Interior Design Alliance
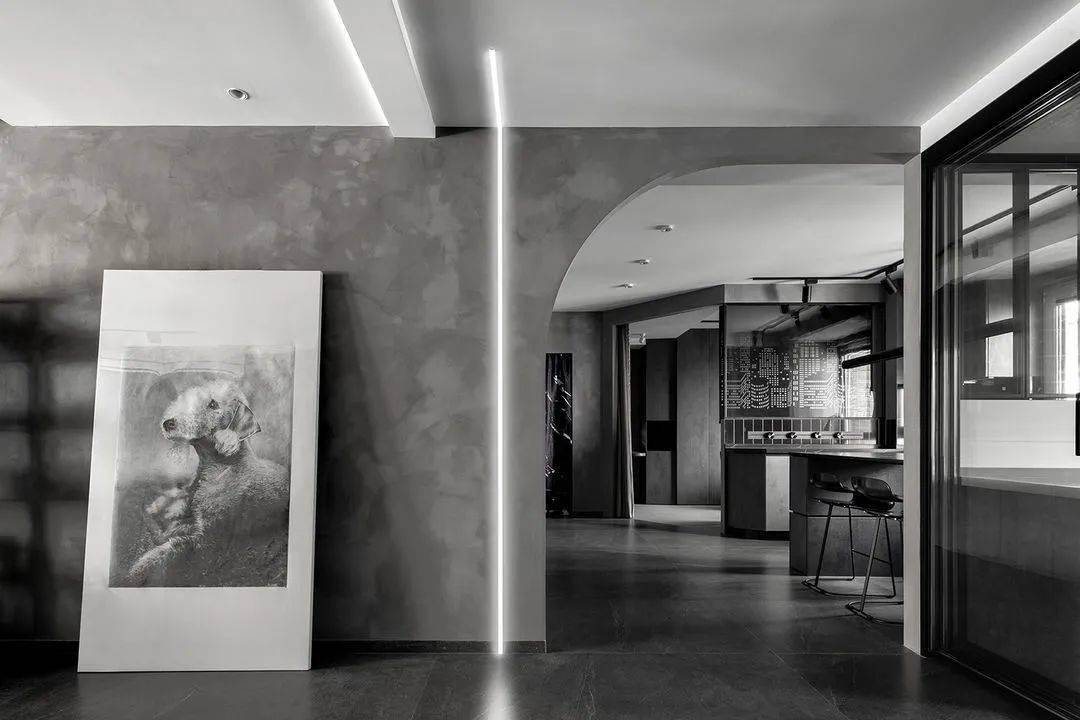
Capstone Life
With 160 square meters, she lives alone and can incorporate her personality and preferences into the house to make her new home the way she wants it to be. After several twists and turns, they found Beijing Jusu Design and started the design journey right away.
The whole space is colorless, like her cheerful personality, never muddy. The collision of more than ten kinds of gray materials, and black and white with heavy colors, is enough to bring a taste of extraordinary artistic effect. The domeless light design can switch the ambient area of the flow of light, leaving a stopping light and shadow everywhere. Abandoning the traditional wood grain material, the hard texture makes the whole space more of a futuristic sense of time and space like flying in the moon.
Floor Plan
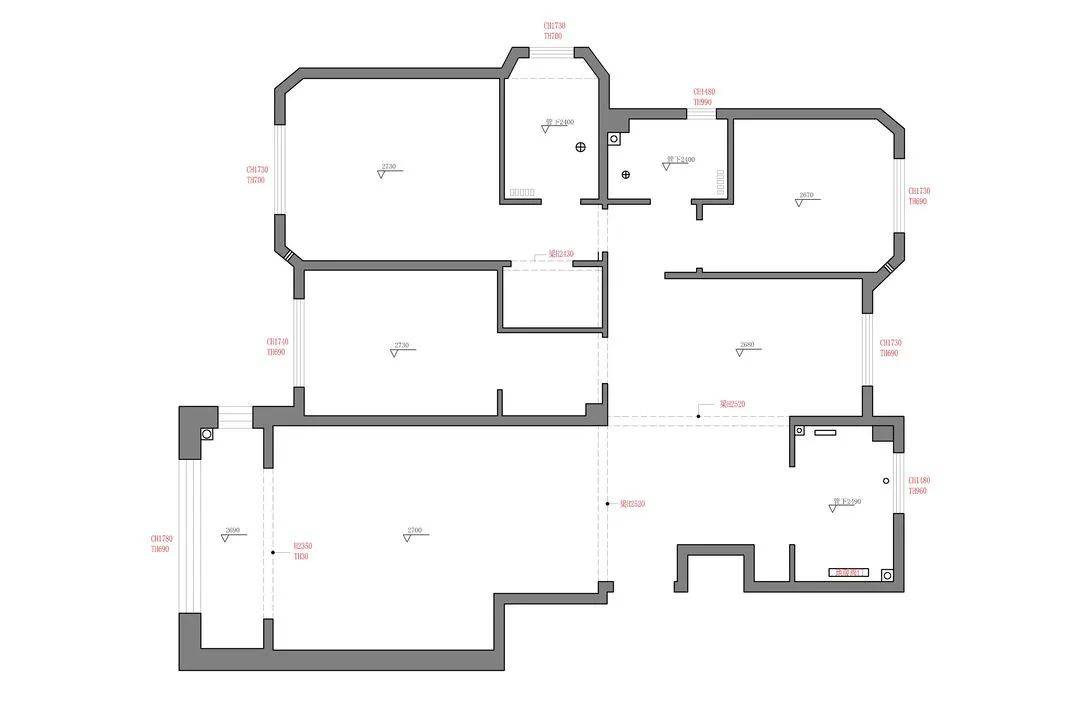
Original house plan:
- no entrance area and lack of shoe changing and storage function;
- the kitchen was closed, with poor lighting and narrow space due to wall obstruction, which limited the area of operation desk and left many kitchen appliances nowhere to be placed;
- there was no fixed dining table position and the passageway area was large, wasting a lot of space;
- the walls of the second bedroom space were messy and untidy;
- retain a bathroom, need to combine the second bedroom space for changes.
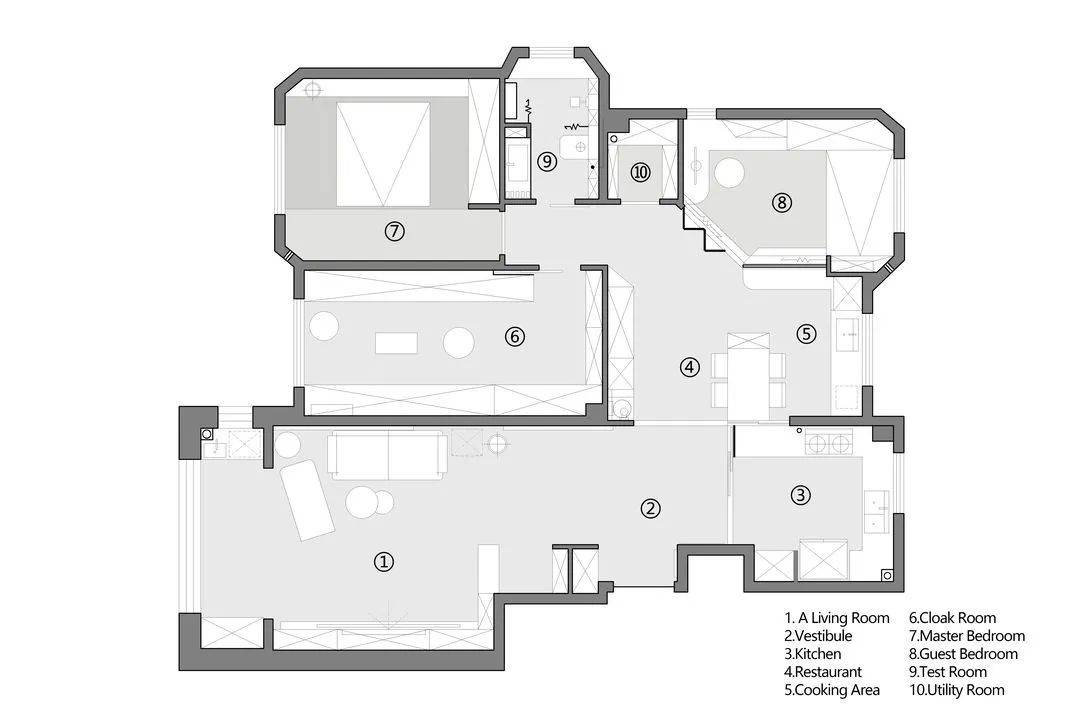
Floor plan:
- Use the wall to add the entrance and living room bar area, without blocking the light on the basis of expanding the space utilization rate.
- Through the demolition of the wall to re-plan the location of the central and western kitchen and dining table, make the area of the kitchen console to be released, but also enhance the interaction with the western kitchen, and use the aisle area to make the dining table dynamic line become more complete.
- The space in front of the closed study door is completely open, and the design of the slanted corridor, and the corridor side of the slanted shoebox echo.
4.Demolish and modify the wall to convert the guest bathroom into a storage room, expanding the area of the guest bedroom and adding storage function.
5.The guest bedroom is converted into a cloakroom for use, solving the problem of the hostess’s clothing storage. Remove the internal partition wall, change the door to a more reasonable position, more convenient for daily use.
The Front Door
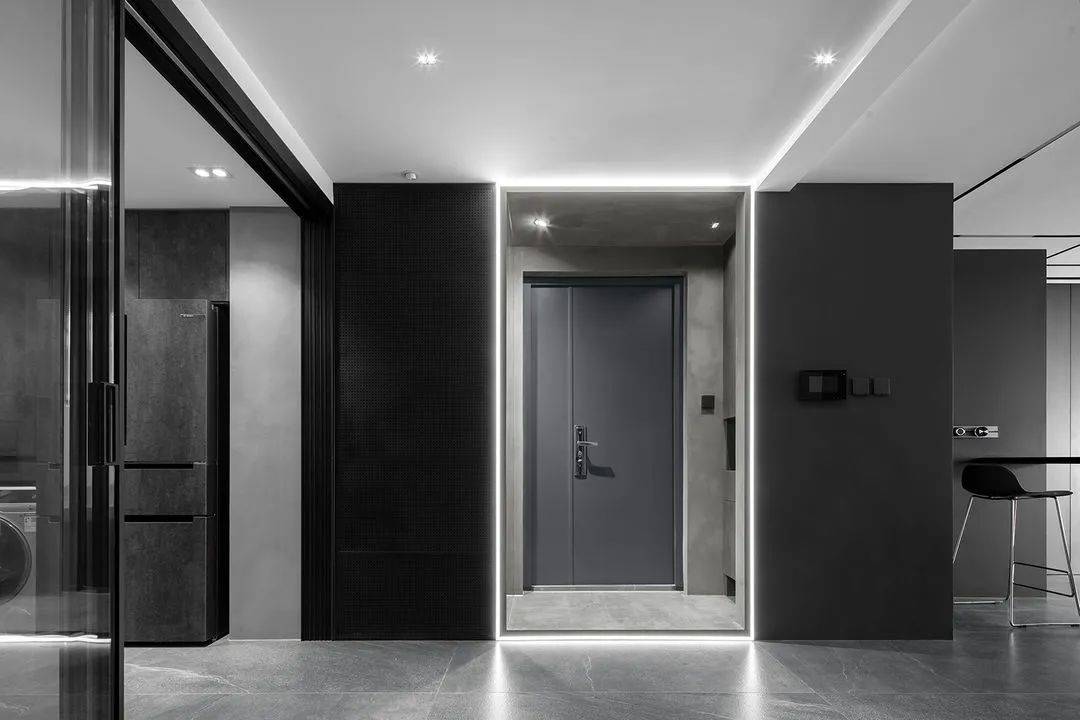
Raise the ground in the entrance area by 10 centimeters to form a sunken space, which can better define the functional partition, and increase the interest of the space, making it rich in hierarchy.
The surrounding walls are embedded with linear light strips to form a “mouth” shape, using the light to separate the entrance area, creating a different atmosphere and the first ritual feeling after entering the house.
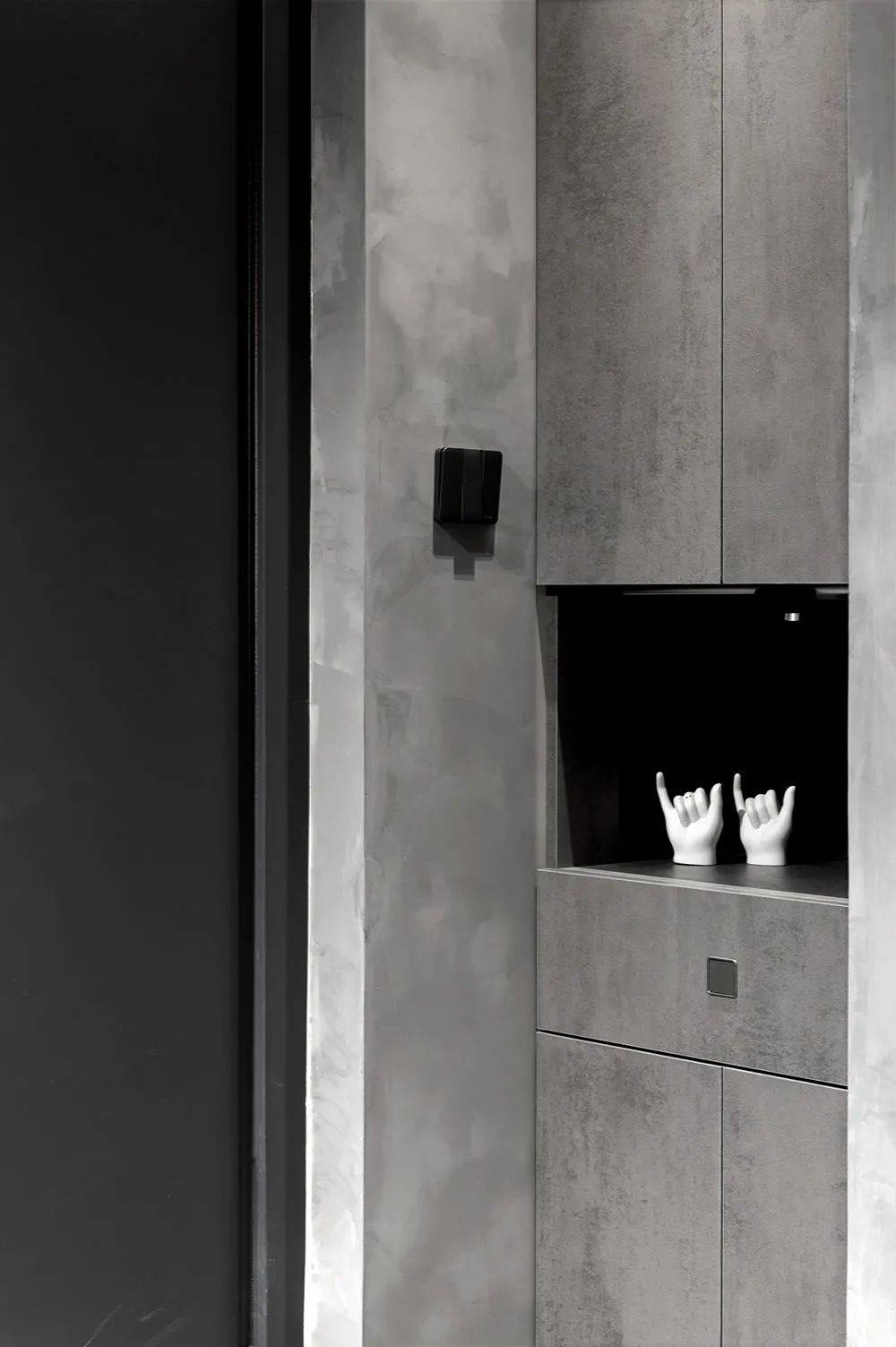
On the side of the entrance door, a storage cabinet is added by the new wall. The door of the cabinet is cement grey, which is the same color as the wall and matches well with the silver grey hidden handle.
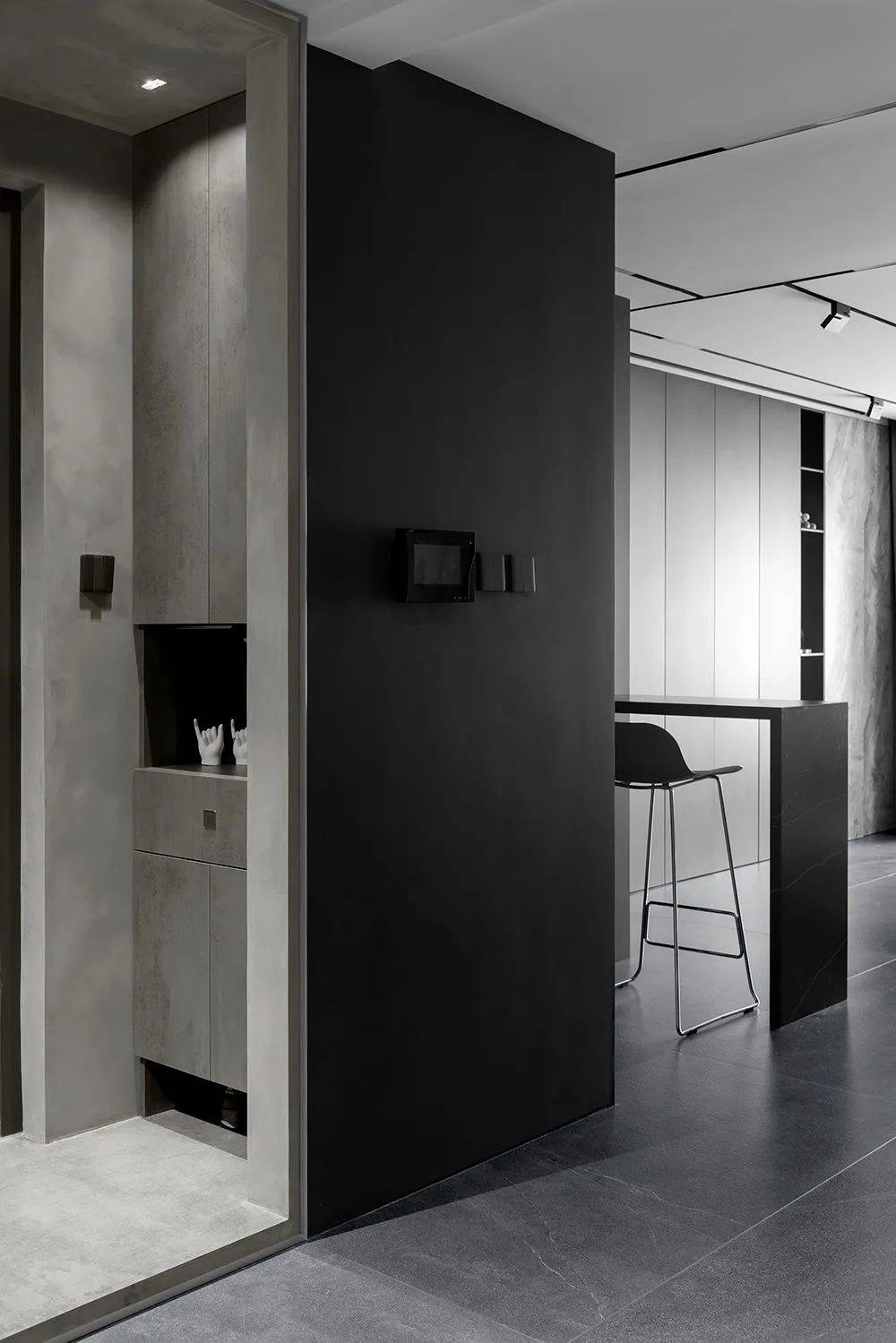
The wall facing the living room is painted black, which appears as a heavy color in the living room and contrasts with the cement color of the entrance. The dark grey floor tiles in the living room, with three layers of grey overlapping, create a tranquil atmosphere.
Living Room
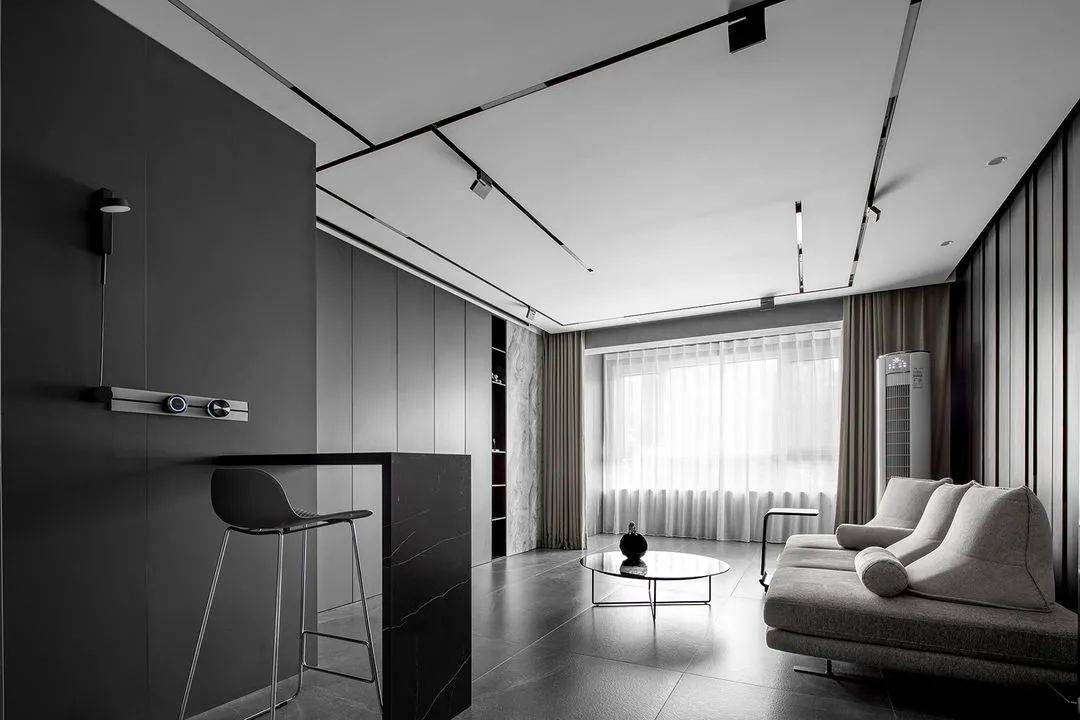
The living room is designed for main lightless, with recessed magnetic light track installed at the top, which can be freely combined with light strips, allowing more even light distribution in the house and a futuristic feel.
Each area of light can be controlled independently, bringing more dynamic scenes to the space to meet the changes and create a flowing light atmosphere for the homeowners at different times of the day.
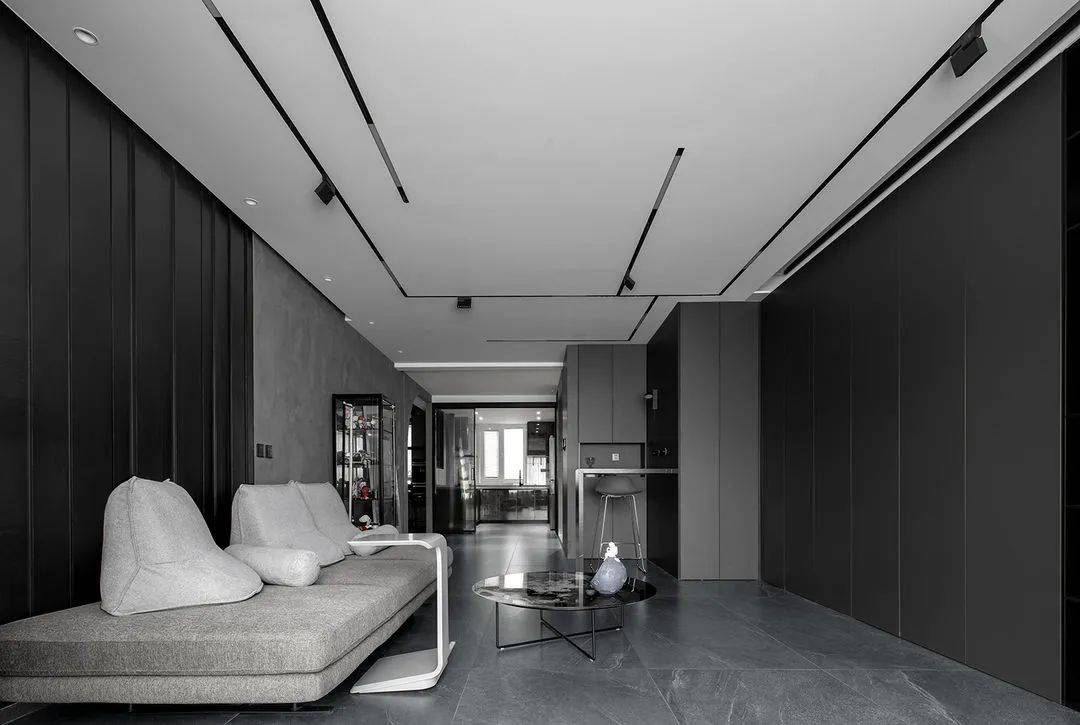
The tone is darkened with the industrial style, with different depths of grey and black to create the perfect living scene. The flowing lines of movement allow for an unobstructed view, making the entire space bright and spacious.
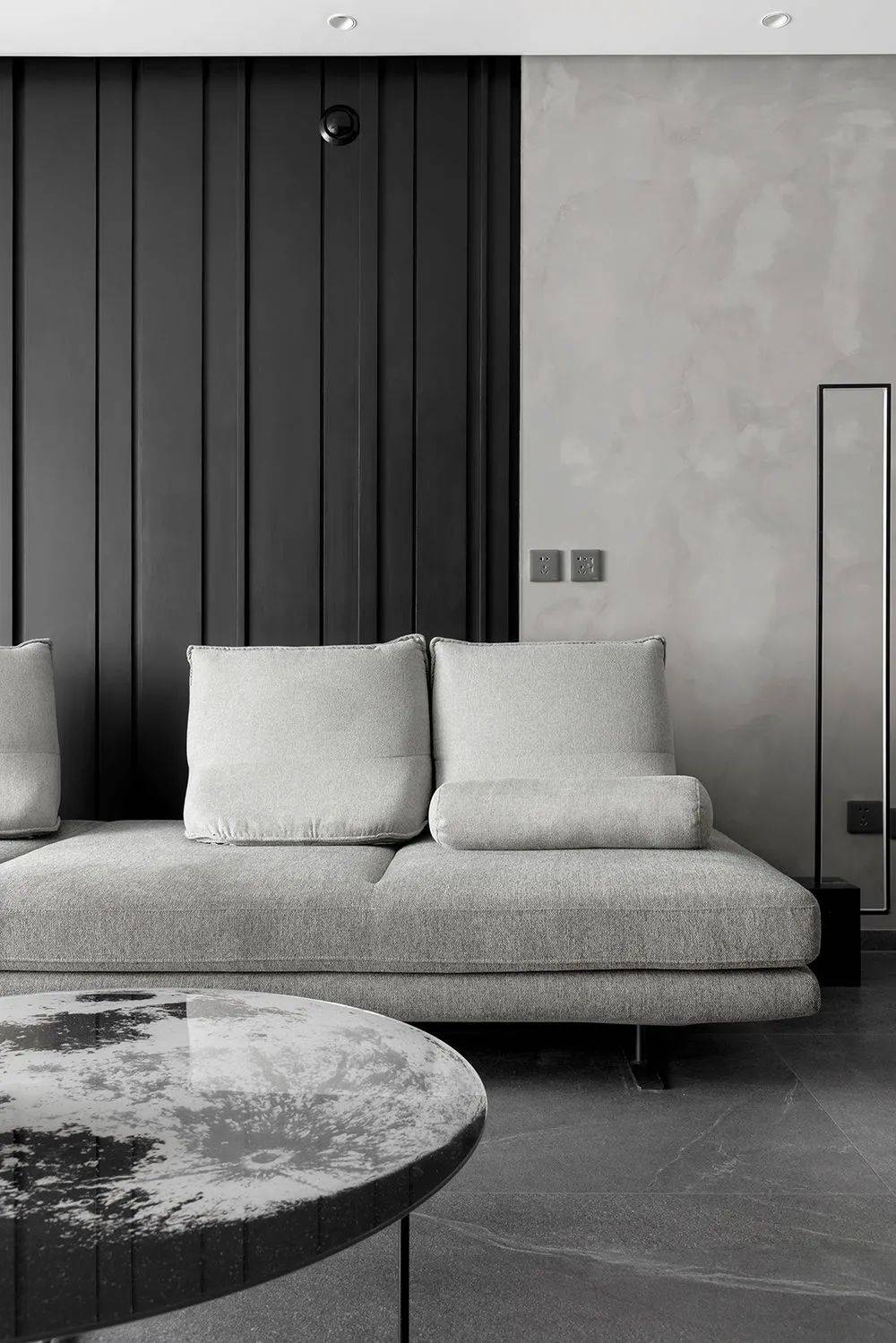
The wall of the sofa backdrop is made of plasterboard molding, and the plasterboard installed after the wall is processed is flush with the original wall on the side, hiding the ventilation holes of the new fan in the molding wall and weakening its presence.
In order to avoid the black and white gray space is too dull, the details of the embellishment play a very important role, with some small objects to highlight the personality, the hostess collection of KAWS dolls come in handy, with the atmosphere of the space does not contradict.
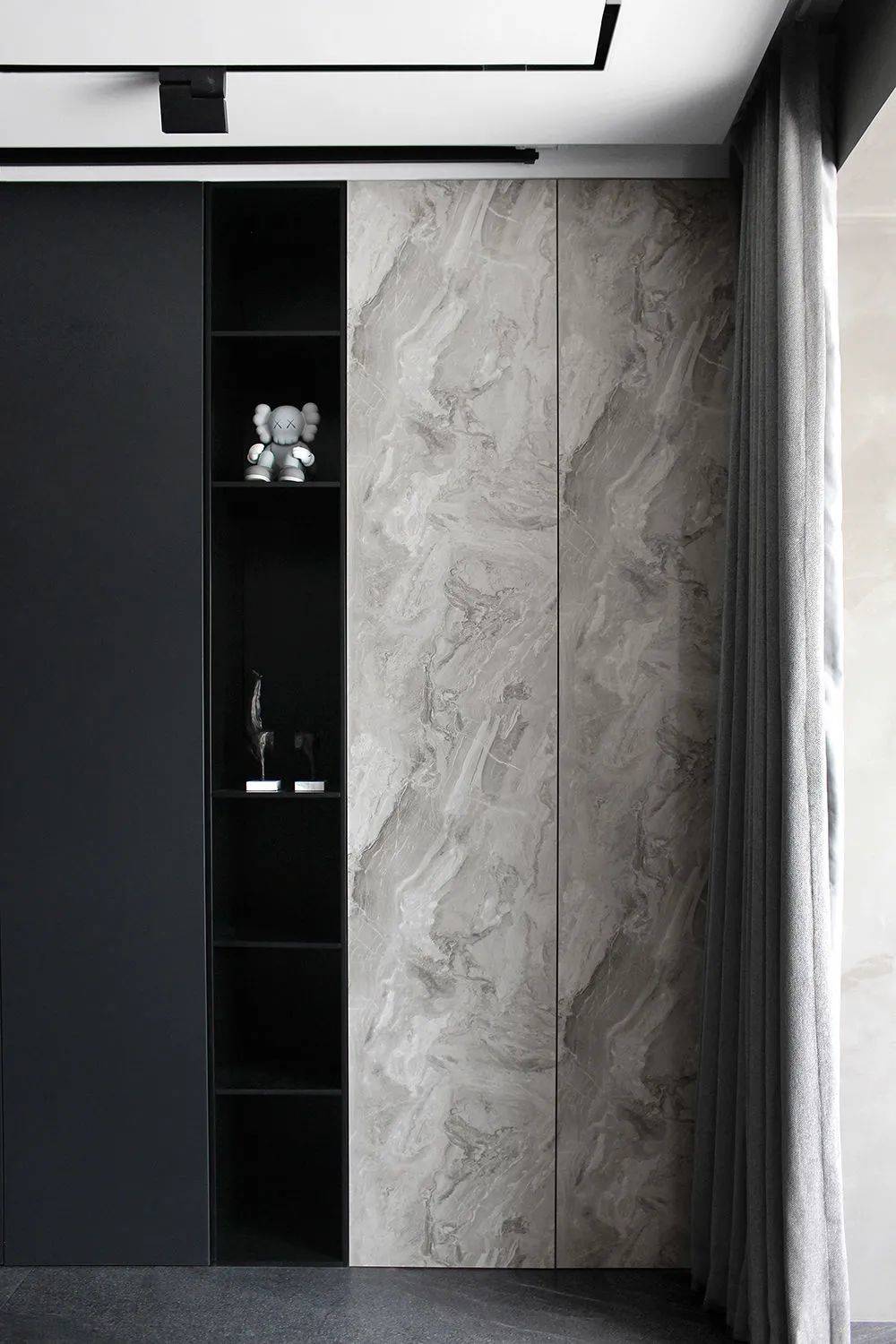
The narrow part of the middle of the storage cabinet made open grid form, you can display some of your favorite collections, side cabinet door panel with white imitation stone pattern, the addition of different colors to make the tone of the space has become relaxed.
The whole wall of the storage cabinet greatly increased the storage function of the whole house, press the minimalist design of the cabinet door makes the whole more neat and beautiful. With the classic black, white and grey colors, there is a sense of sophistication everywhere.
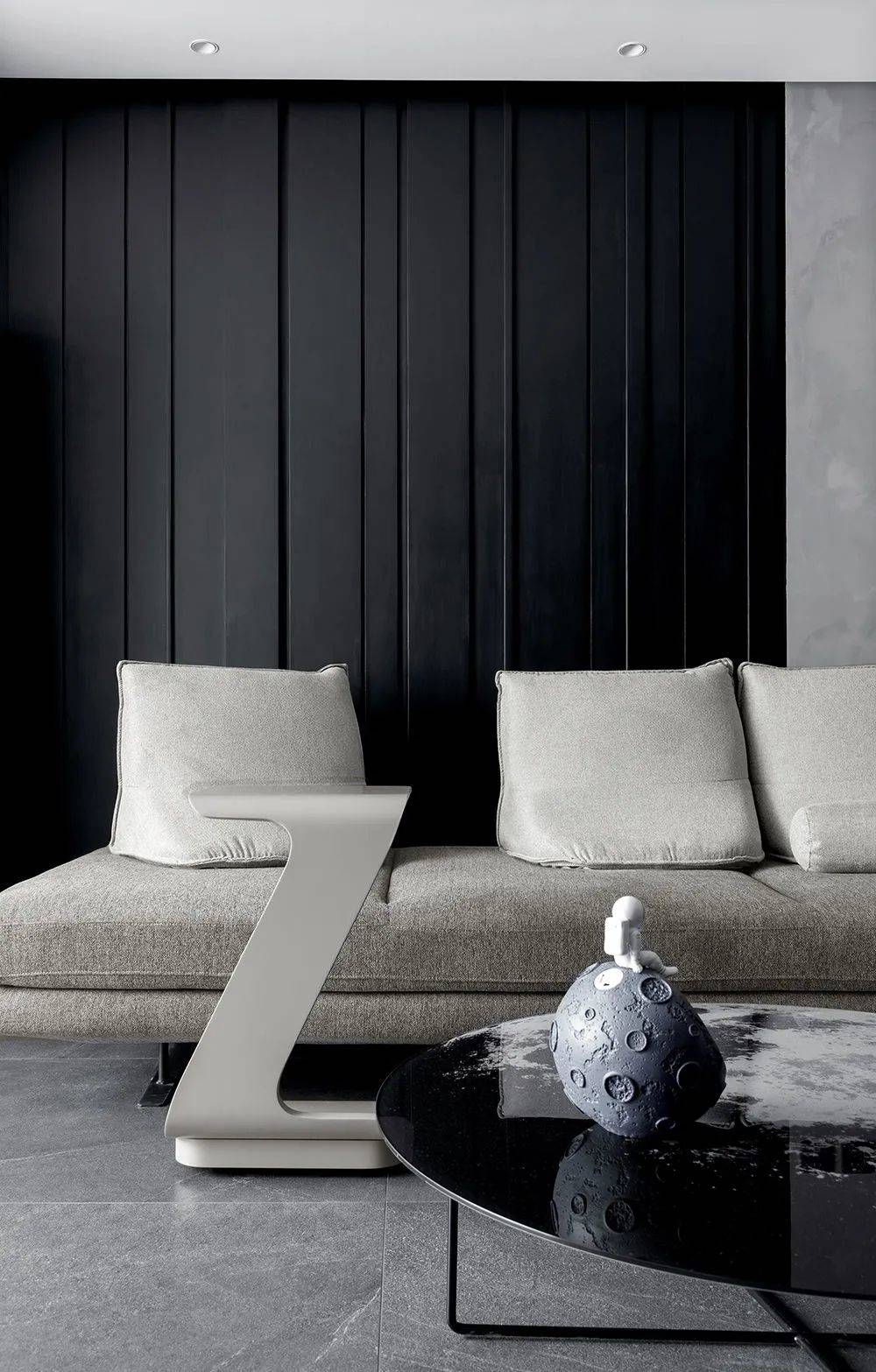
The addition of the light gray sofa and side table enriches the level of space, simplicity and at the same time breaks the dullness of the living room area, making the visual more light. The moon pattern coffee table is like the moon in the sky generally bright and shining, so that life adds a few artistic effect.
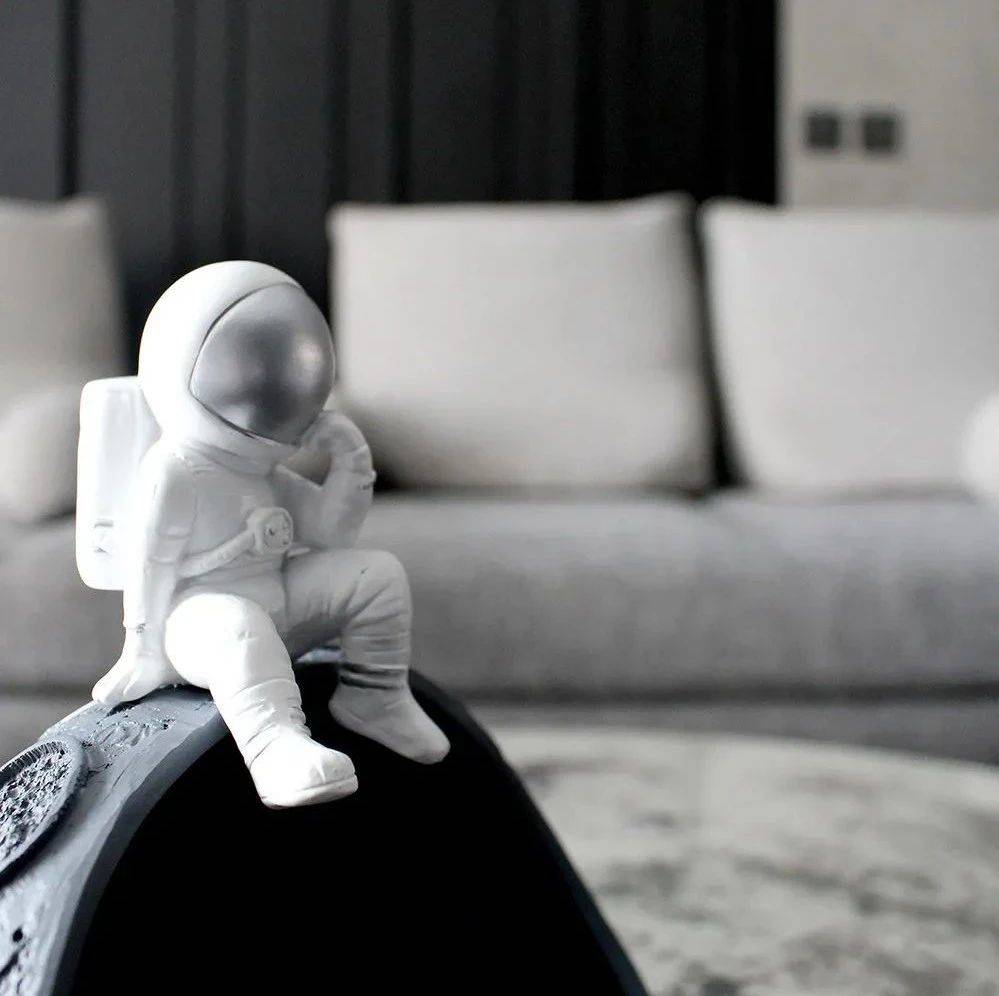
Small astronauts chasing the stars and dreams, but also to explore the mystery of space and life, let a person can not help but produce the awe of nature.

Living room pass side of the wall using the L-shaped linear light strip dividing the living room and other functional areas, soft and comfortable light and play a role in dividing.
The side of a compelling dog portrait of special significance, the designer and the owners are dog lovers, by the designer’s own hand-drawn portrait of the owner’s home and gift, which is also based on the owners of the designer’s talent and mutual appreciation of the affirmation.
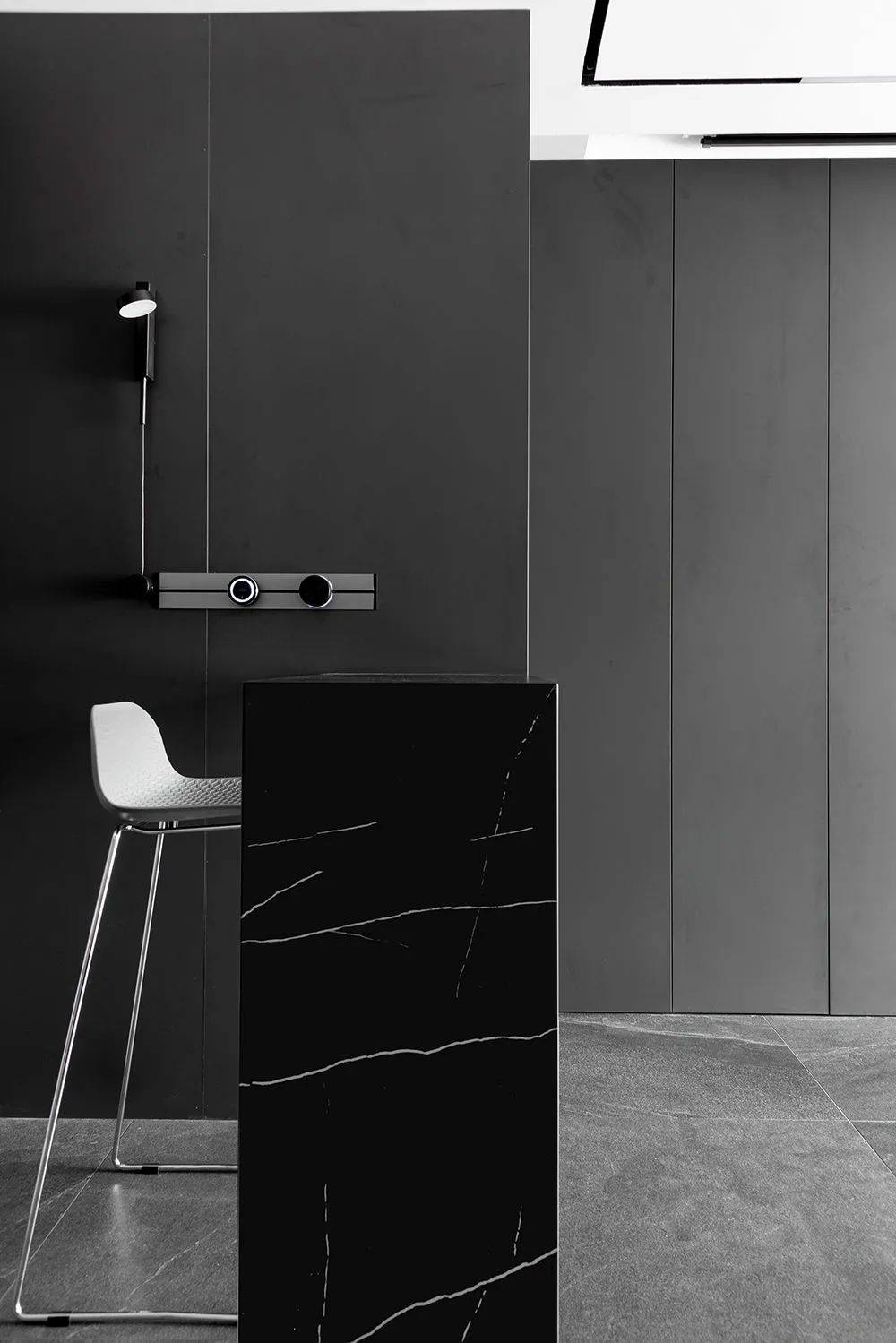
The standing bar in the corner of the living room is a clever use of space, allowing the homeowner to have more forms of activities in the house. The bar is made of stone, which is hard and wearable, and the countertop is solidified by the flooring and the black grain.
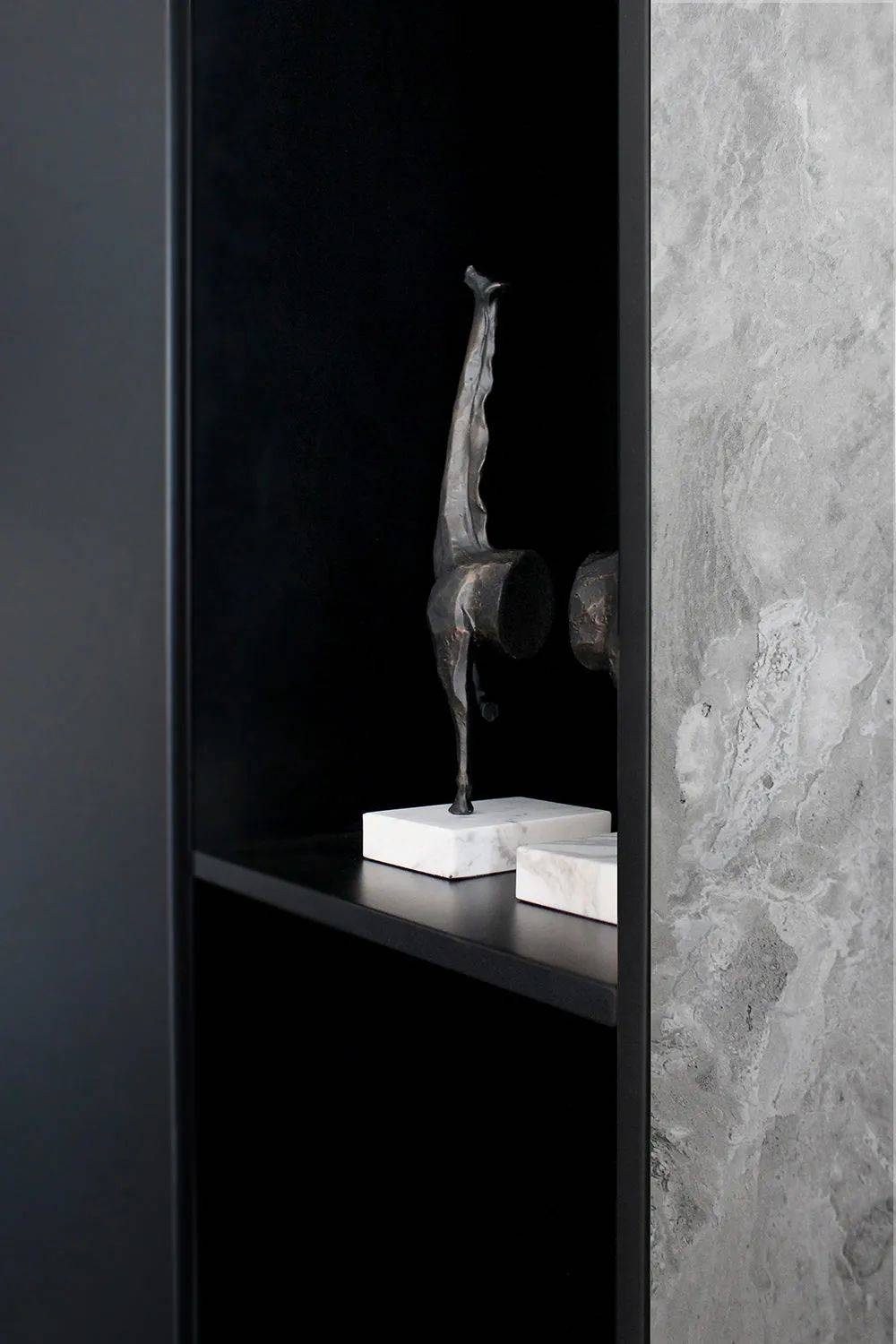
In the corner of the bar, the exquisite accessories create a good taste that changes the attitude of life.
The back of the bar using the wall to do to the top of the storage cabinet, the middle part can be left empty to place some small ornaments, storage function diversification. The stone bar and matte stone floor reflect the light and shadow to bring people a hint of cool atmosphere.
Corridor
The pass leading to the interior of the room semi-curved design, over two functional areas, using different line shapes, giving the space a distinctive quality.
The virtual and real light and shadow interwoven in the space, and the hard rectangular lines of the entrance echo outline a deep and advanced atmosphere.
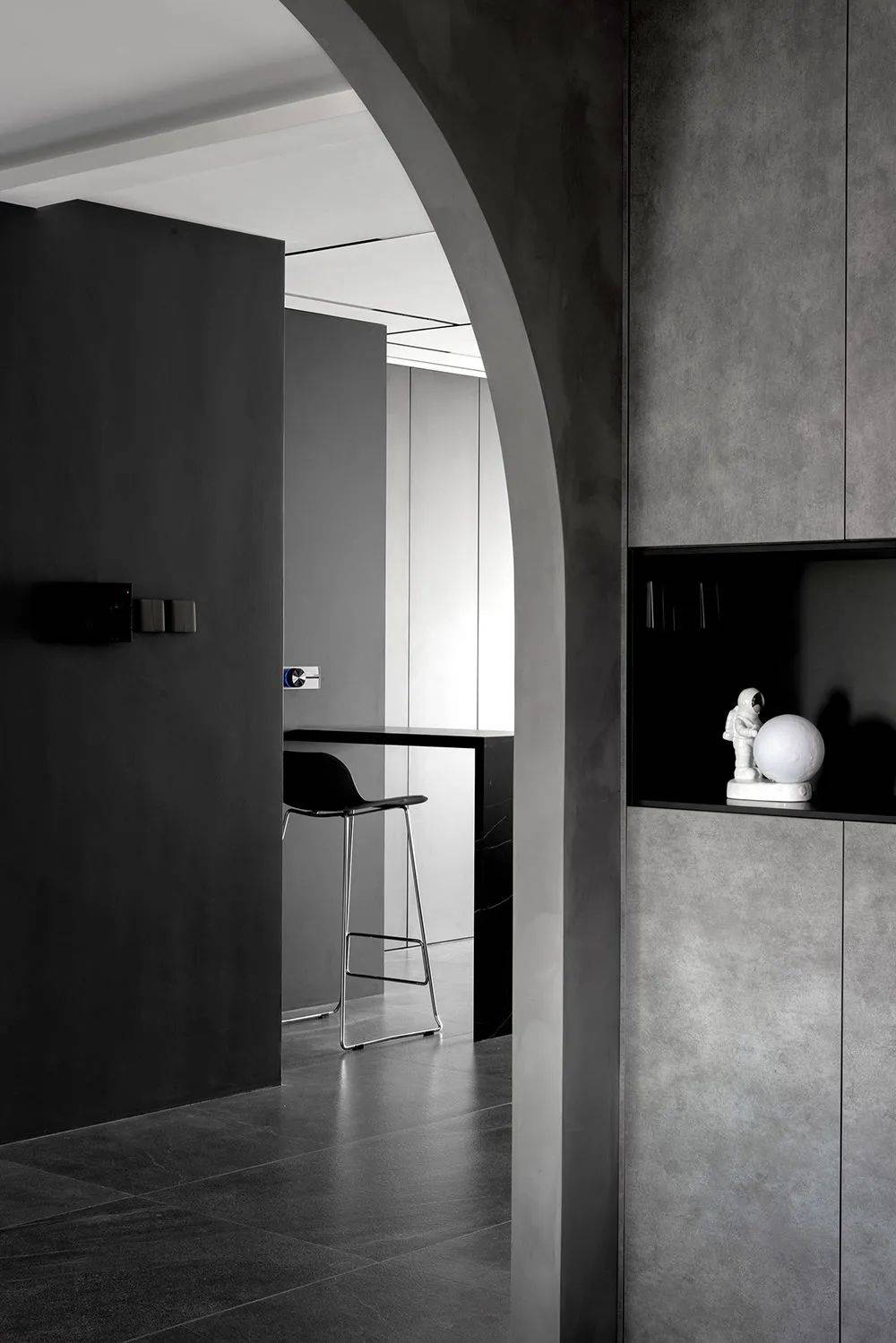
Without too much decoration, the visual tranquility of the concrete color, an astronaut night light that can emit fascinating light and shadow, make the night more quiet, profound and far-reaching.
The Kitchen
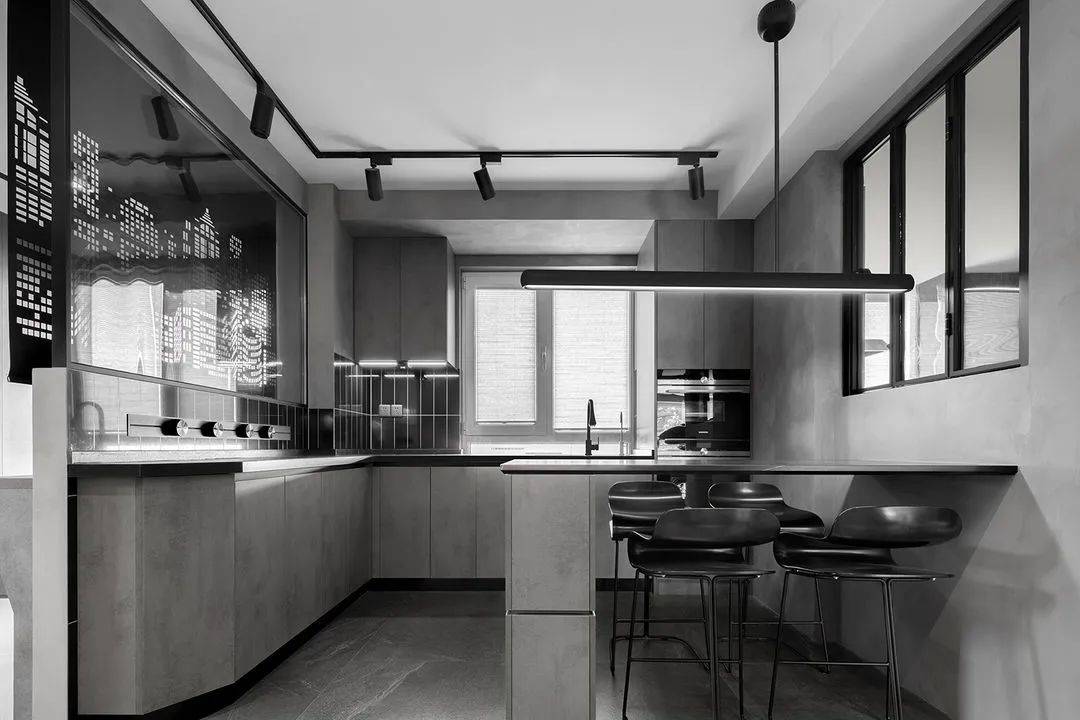
The original kitchen wall facing the living room was demolished, extending the space outside and using the sliding glass door as a partition, which not only expands the area of the kitchen console but also makes the interior lighting more transparent.
The wall near the entrance of the kitchen is equipped with a magnetic hole board, which can be hooked to hang some photos, which is interesting.
The Chinese and Western kitchens combine to create the perfect cooking space. The use of ambient lighting can give a unique cooking experience.
Dining Room
The cabinets in the west kitchen area are planned and arranged to form a circuitous dynamic line with the dining table, greatly increasing the utilization of the aisle. A small window is opened on the wall between the west kitchen and the middle kitchen to increase the interaction between cooking and dining.
West kitchen area choose track spotlights and hanging cabinets below the induction lamp auxiliary lighting, so that there is no dark corners in the space, dining table chandeliers when you can not see the light source under the flat, to avoid visual stimulation. The wall on one side of the console is fitted with a technologically advanced track socket, allowing for flexibility in the preparation of delicious meals.
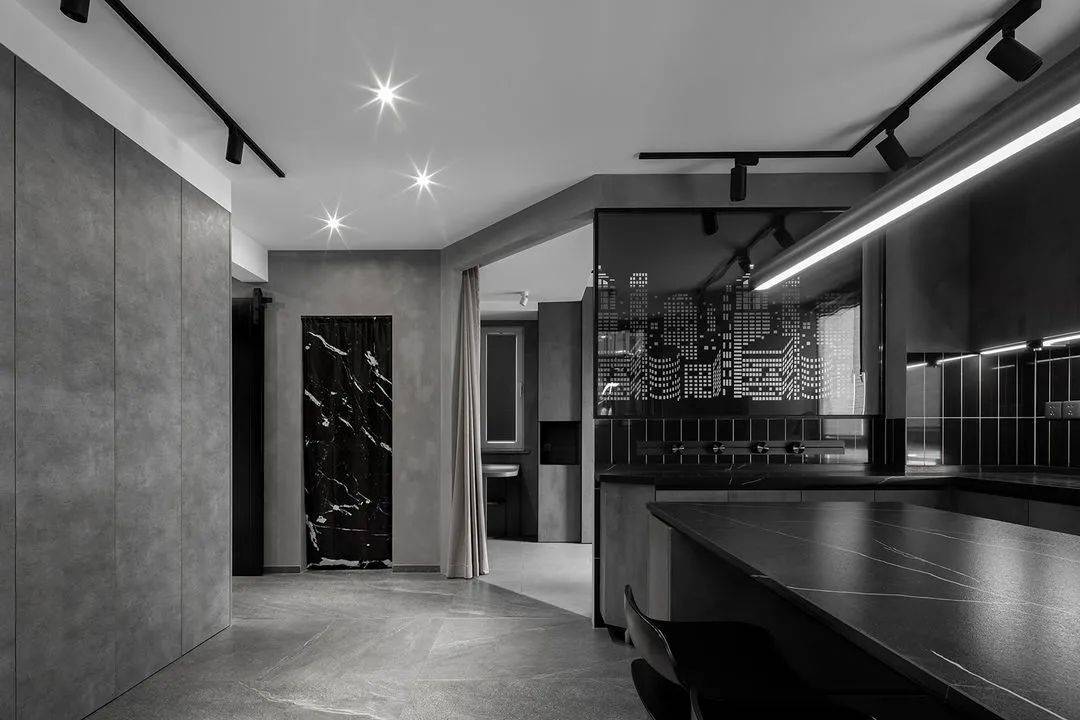
Only the hostess lives in the room, and the two bathrooms in the original house type are a bit of a weakness, so the guest bathroom was converted into a storage room to add storage function. The second bedroom is separated from the corridor by a pulling curtain to ensure privacy and not too rigid at the same time.
Bedroom
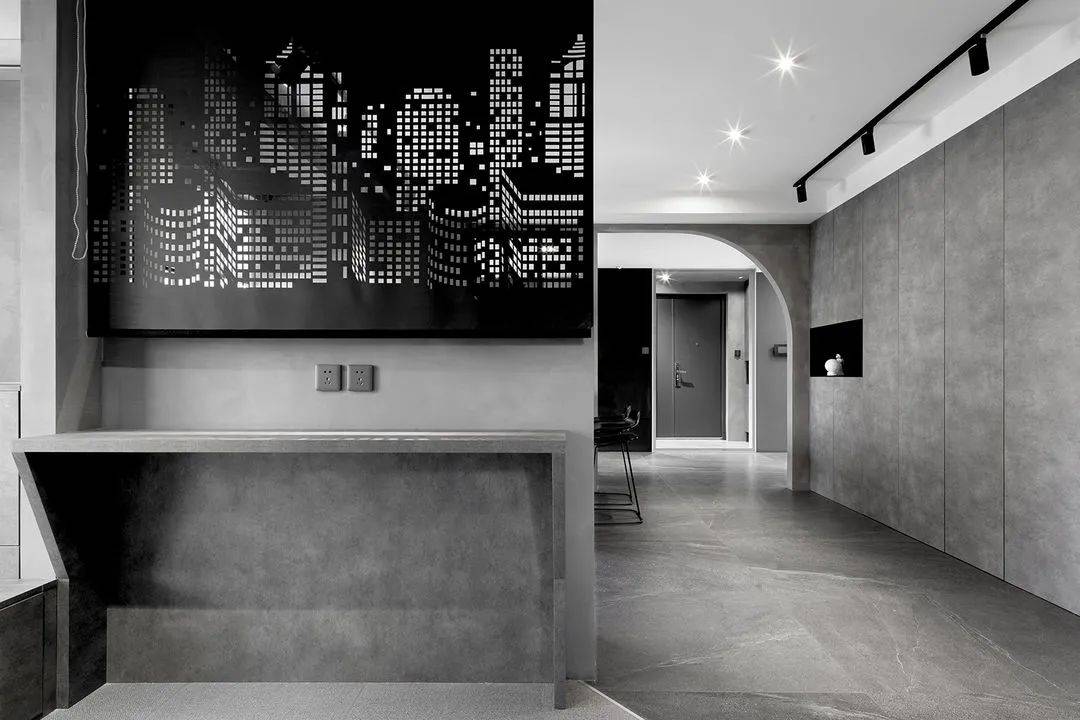
The custom desk is more ergonomic and enhances the comfort of the office. The installation of openwork roller blinds reveals a strong urban atmosphere.
The desk hidden in the corner can work and read with the natural light from the small window on the side. The curved edge of the countertop is processed to avoid bumping.
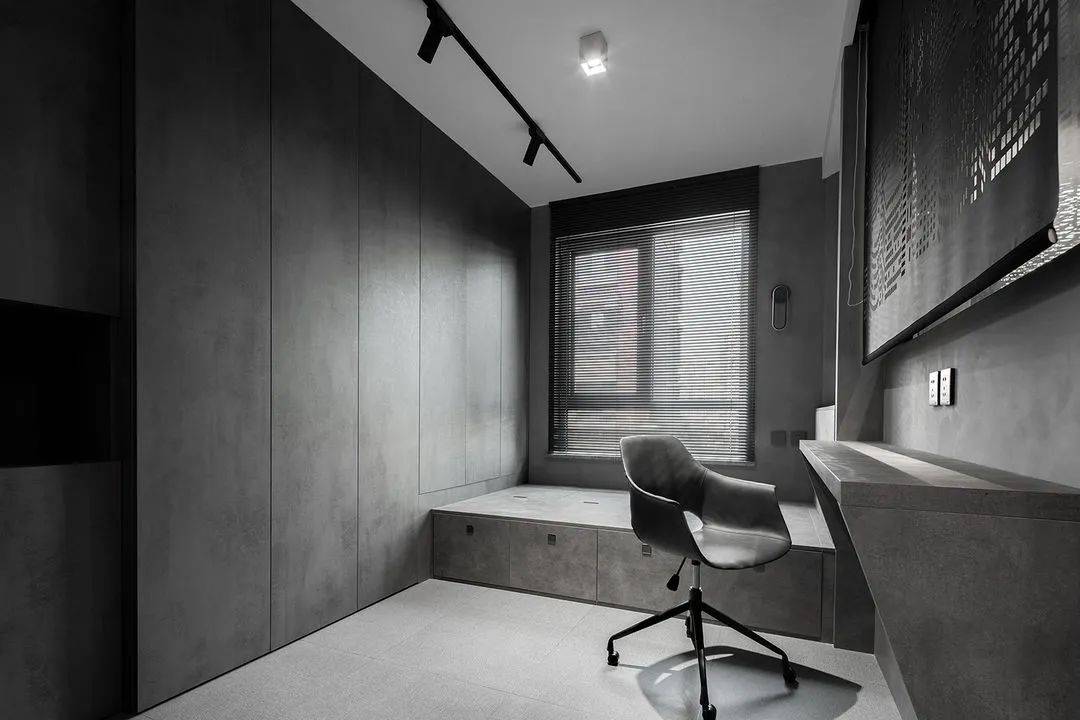
The second bedroom is a multifunctional use of space, the entire wall of storage cabinets greatly alleviate the pressure of storage throughout the house, and its corresponding storage floor also has a strong storage capacity, and can meet the needs of temporary residents.
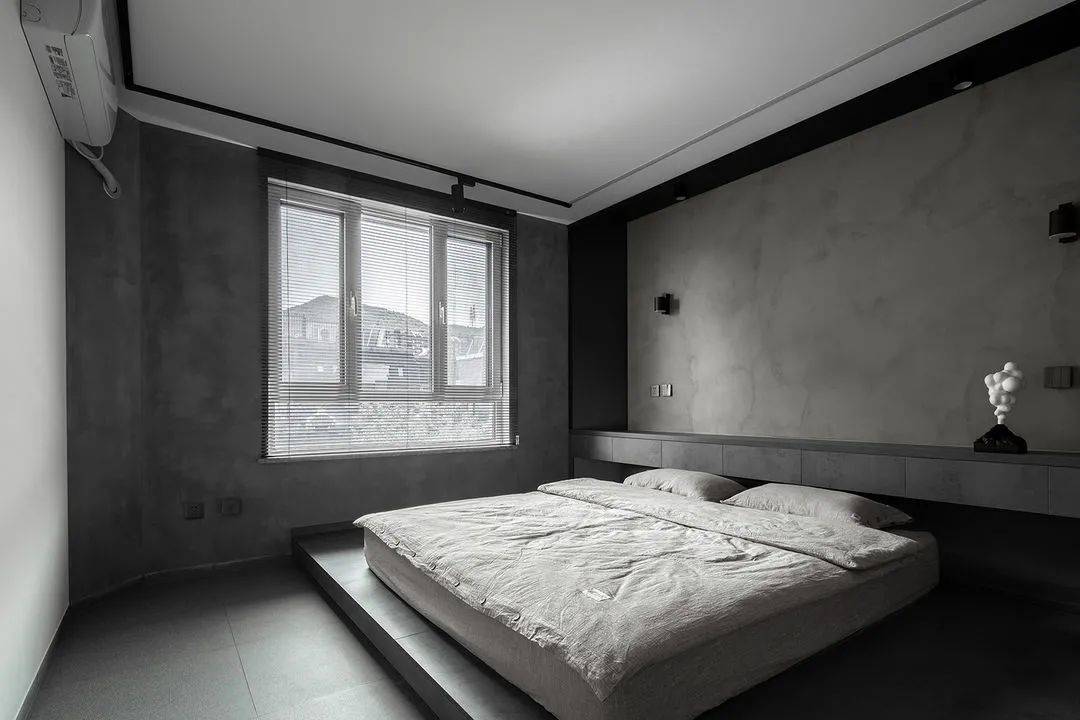
The lighting in the master bedroom is a combination of light film and track light, which is mild and suitable for sleeping and resting. Sleeper area to do a 20mm height platform, so that there is a clear regional division between the bed and the hallway, the platform embedded within the led light band so that the bedroom atmosphere more warm.
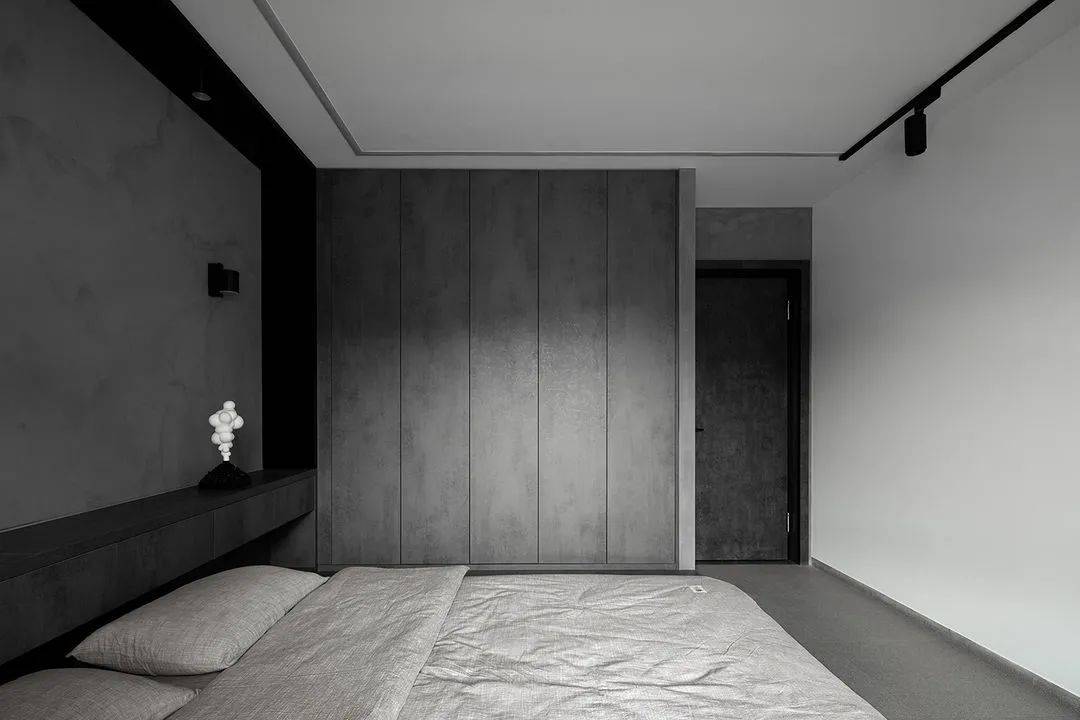
The overall space is not too much color, in the gray tone occupy the dominant position, the wardrobe cabinet board choose gray wood grain material, imitation of the natural texture of the cement is very textured. As the cabinet board is higher than 2m, the internal need to install the straightener to prevent deformation. In order to ensure the overall unity, the bedroom ground and space tone is consistent, imitation cloth grain tiles in a soft visual at the same time to ease around the hard feeling.
Bedroom skirting material is consistent with the floor tiles, the first floor tiles will be processed into the appropriate size, and then the bottom of the wall for grooving, after the installation of the skirting and flush with the wall.
The bedroom bed head as well as the wall by the window was painted with cement paint, giving a rough and primitive feeling, making the industrial style reflect more rustic. A heavy-colored N-shaped backdrop is installed at the head of the bed to give the space a more subdued tone. The entire row of bedside tables below is both beautiful and practical, and the storage drawers can also hold bits and pieces of bedroom clutter.
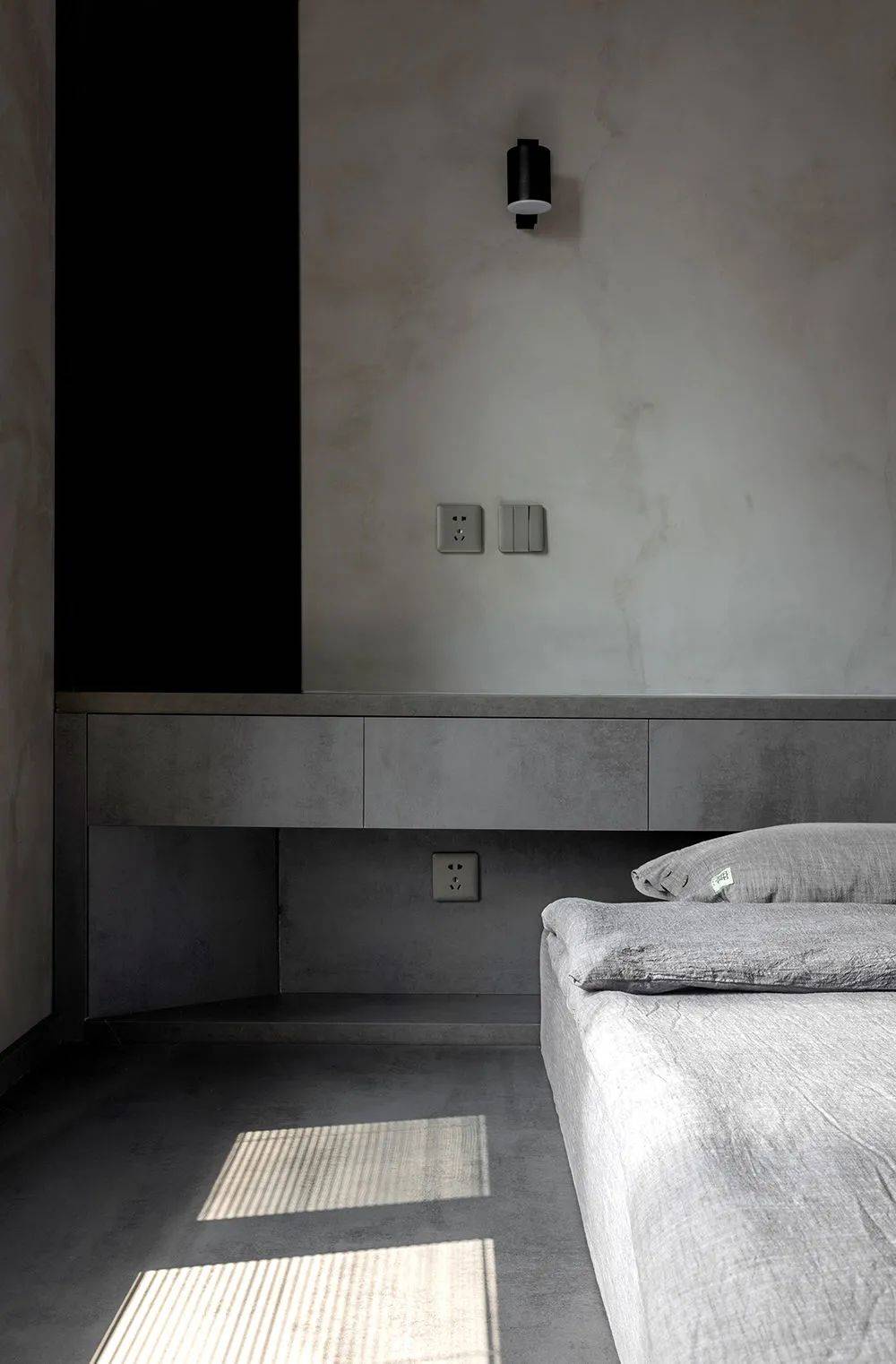
Sunlight spills through the Venetian blinds on the floor, casting dappled light and shadows.
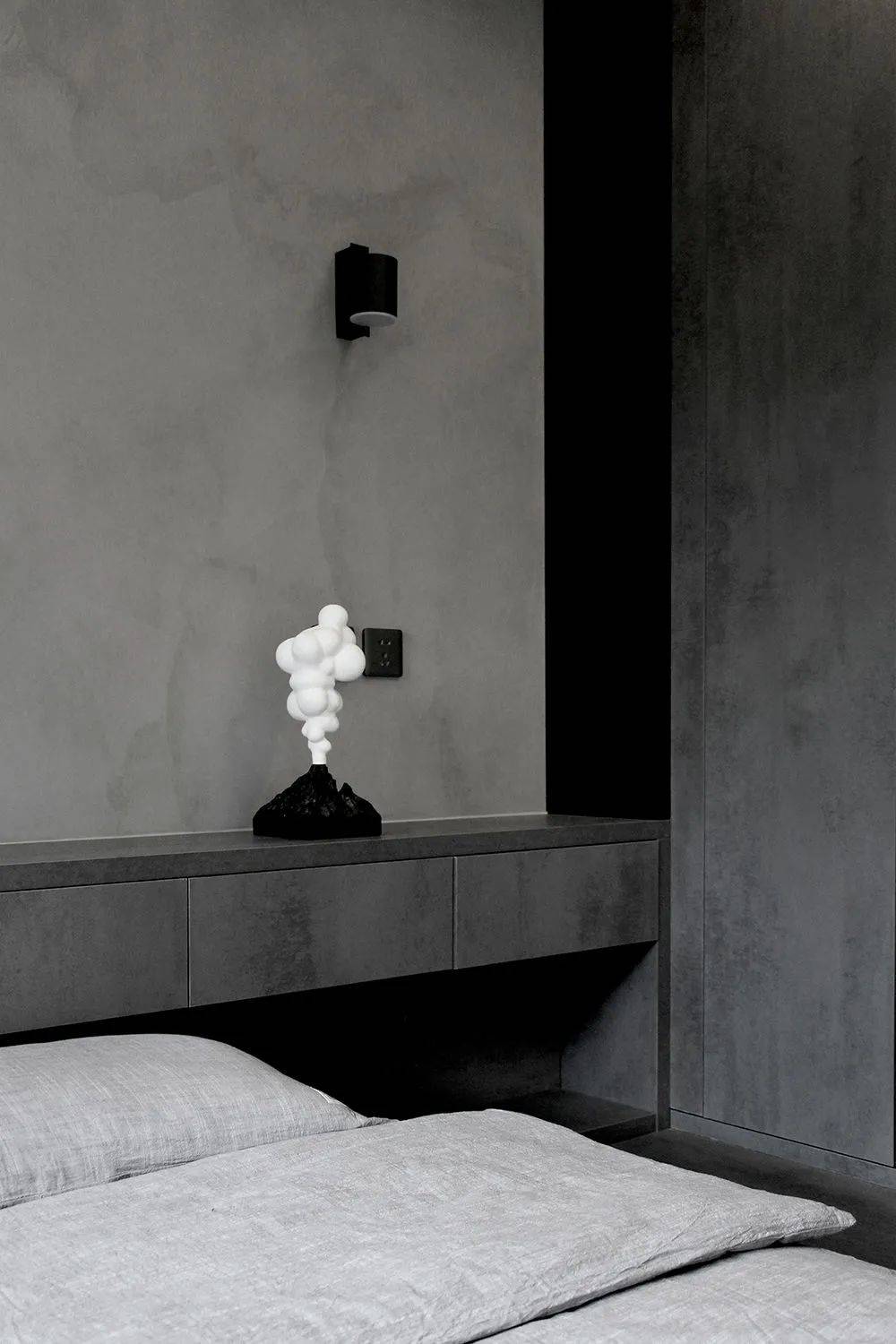
The bedside table is paired with a delicate art plaster sculpture, making the space look more vivid and chic.
Cloakroom
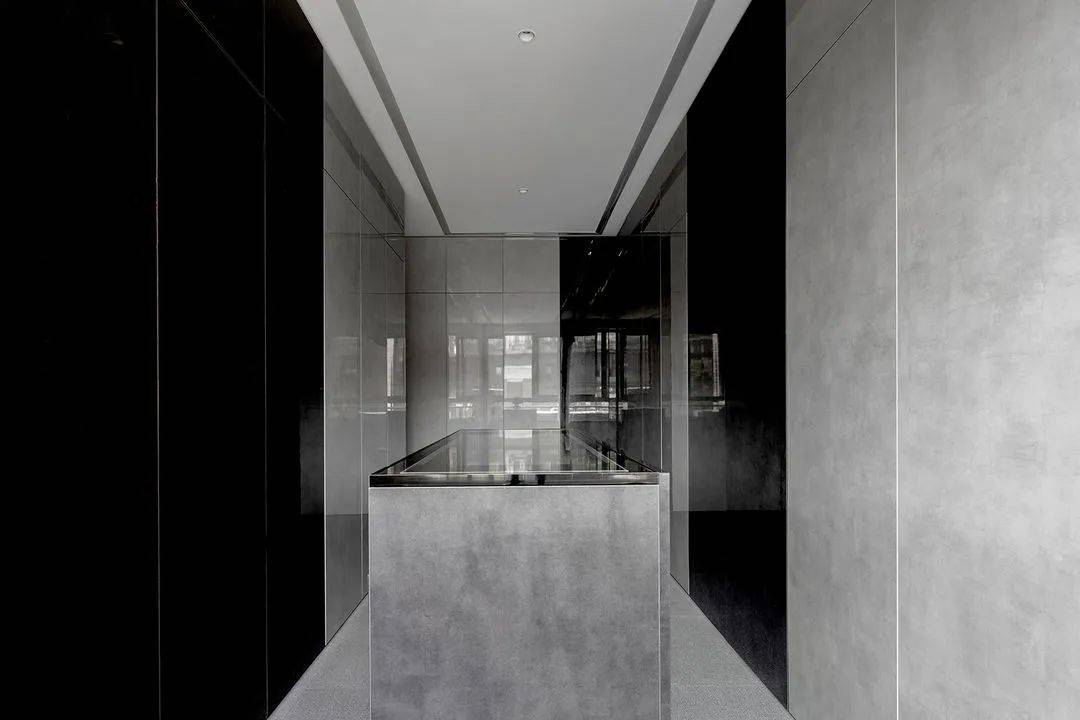
The space is again a combination of three gray materials. The mirror effect of the closet door reflects the light to brighten the space, and with the middle cement jewelry cabinet always reveals an elegant atmosphere.
Bathroom
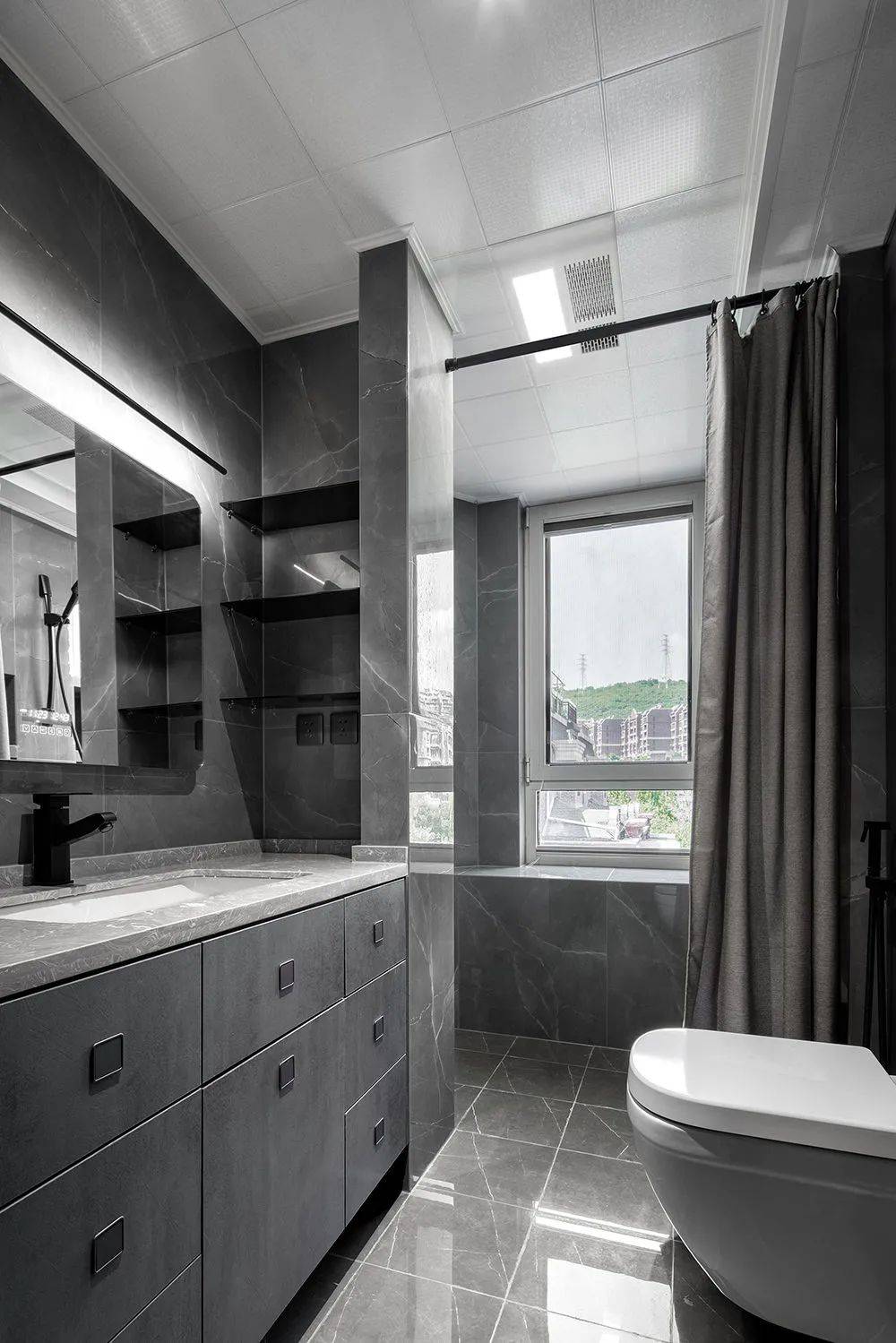
The bathroom wall and floor tiles are in one piece, both in gray, and the use of shower curtains can be well divided into wet and dry areas. Use the wall on the side of the sink to make open compartments, black glass as a partition, saving a lot of space in the sink.
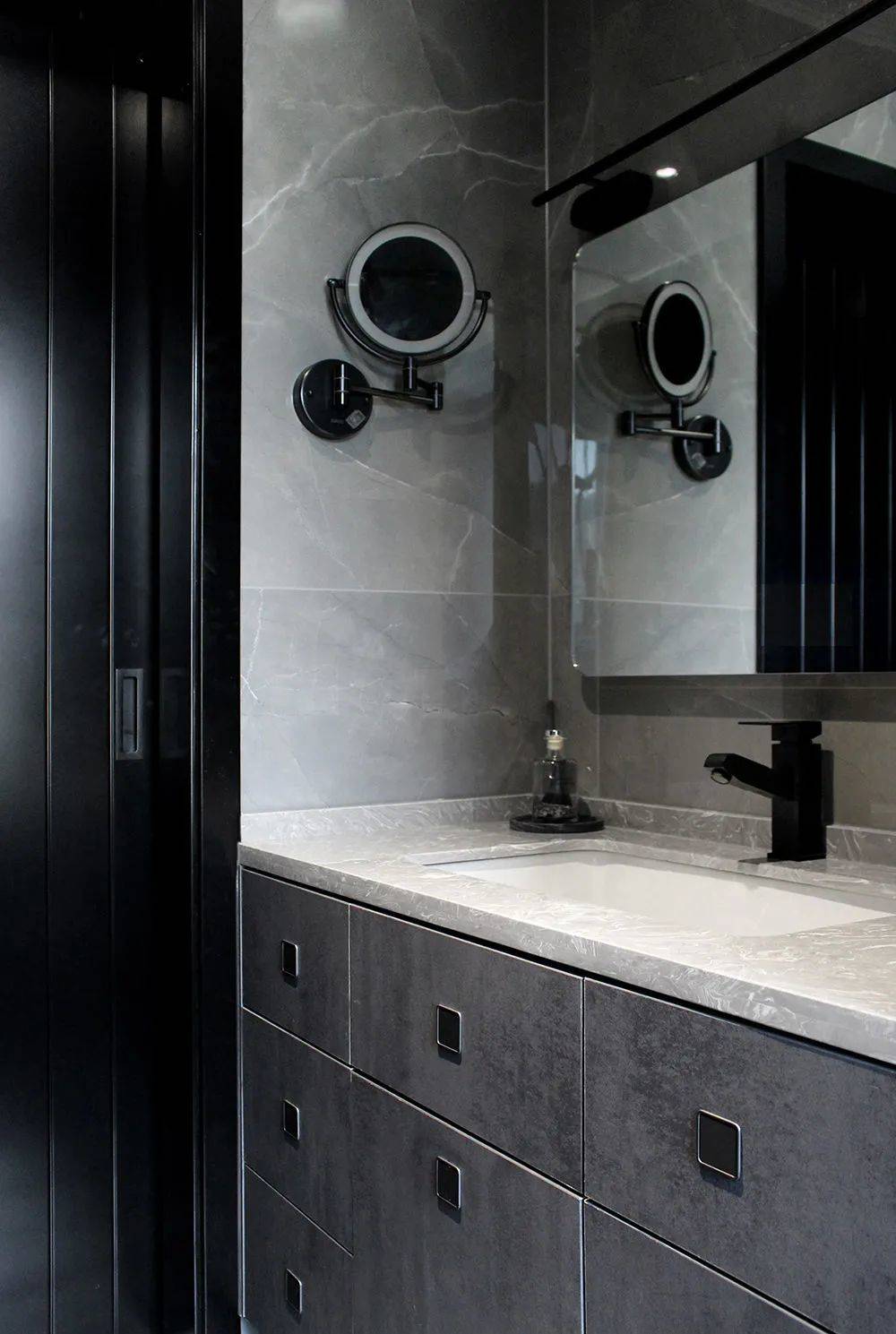
Sexual cold type cement gray used as a wash cabinet cabinet surface, black matte hardware with light gray countertop senior sense burst.
Wall hanging toilet side of the display cabinet placed on the side of the hostess collection of various perfume aromatherapy, pay attention to detail reflected most vividly. Glass cabinet door and the combination of light so that the combination of items look full of style, thick black barn door will not take up the internal space of the bathroom, both beautiful and practical.
Project Information
Design: Beijing Jiuqi design
Address: Beijing Xishan Artscape
Area: 160 square meters
Style: modern simple house
Type: three rooms
Budget: 1.1 million
 WOWOW Faucets
WOWOW Faucets




