Interior Design Alliance
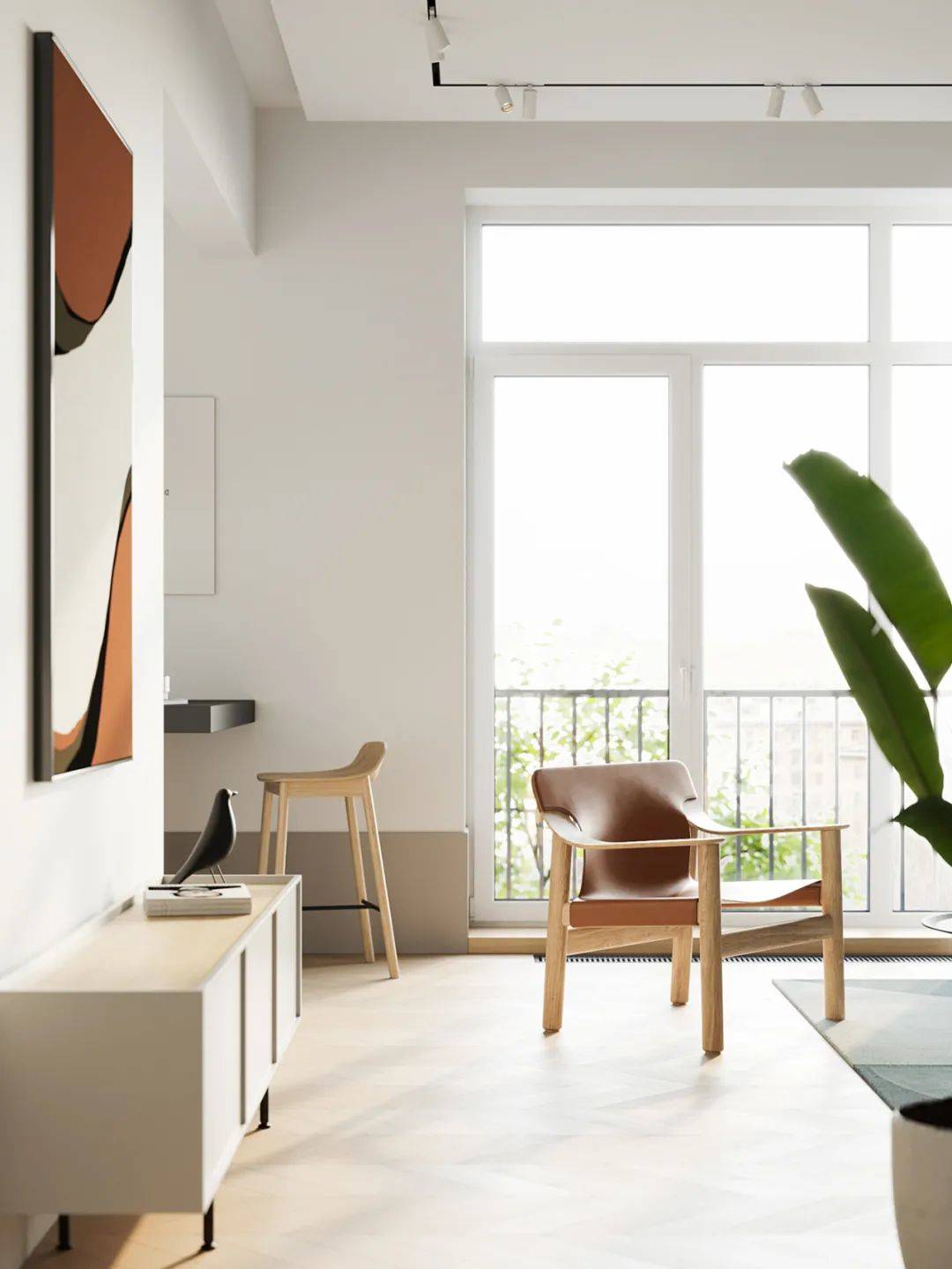
This article is republished from: Inside Kotaku Recommended for your attention A Home a Day!
Family Of Four
Bureau Slovo is a design team from Russia.
This two-bedroom apartment of 78.9m2
They recently completed a project to create a home for a family of four.
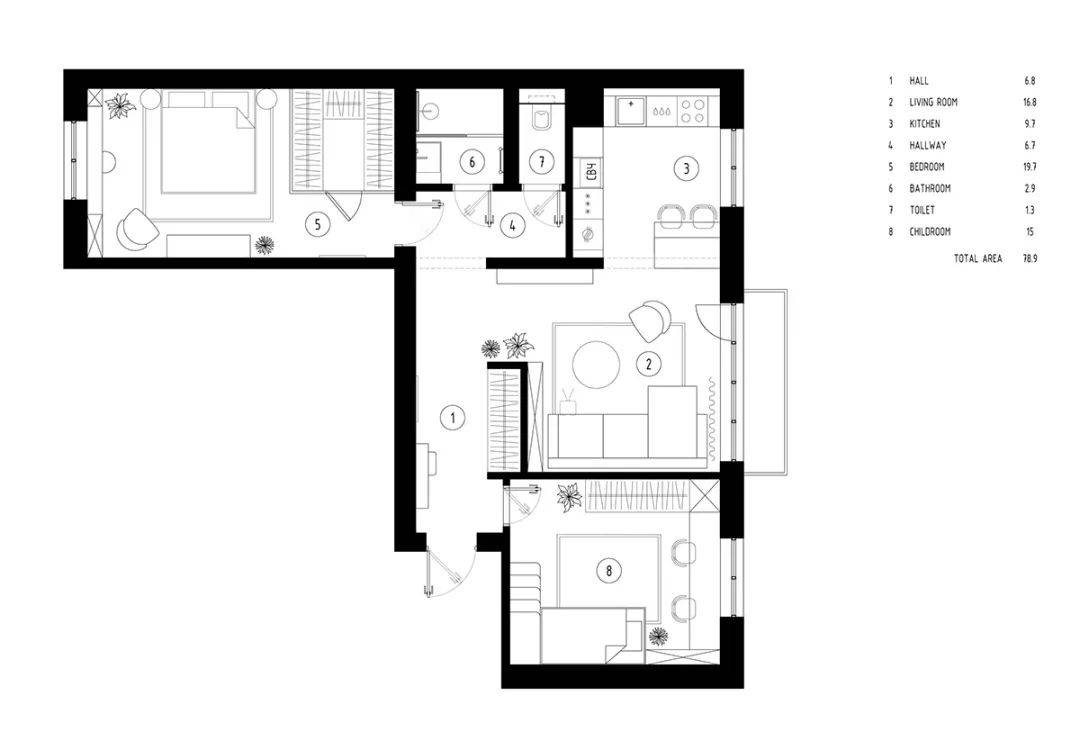
▲Floor plan
The floor plan
resolves the house in a pistol shape,
with the children’s room and the master bedroom farther apart,
at the top of each of the two L’s,
which is a good way to ensure privacy for each.
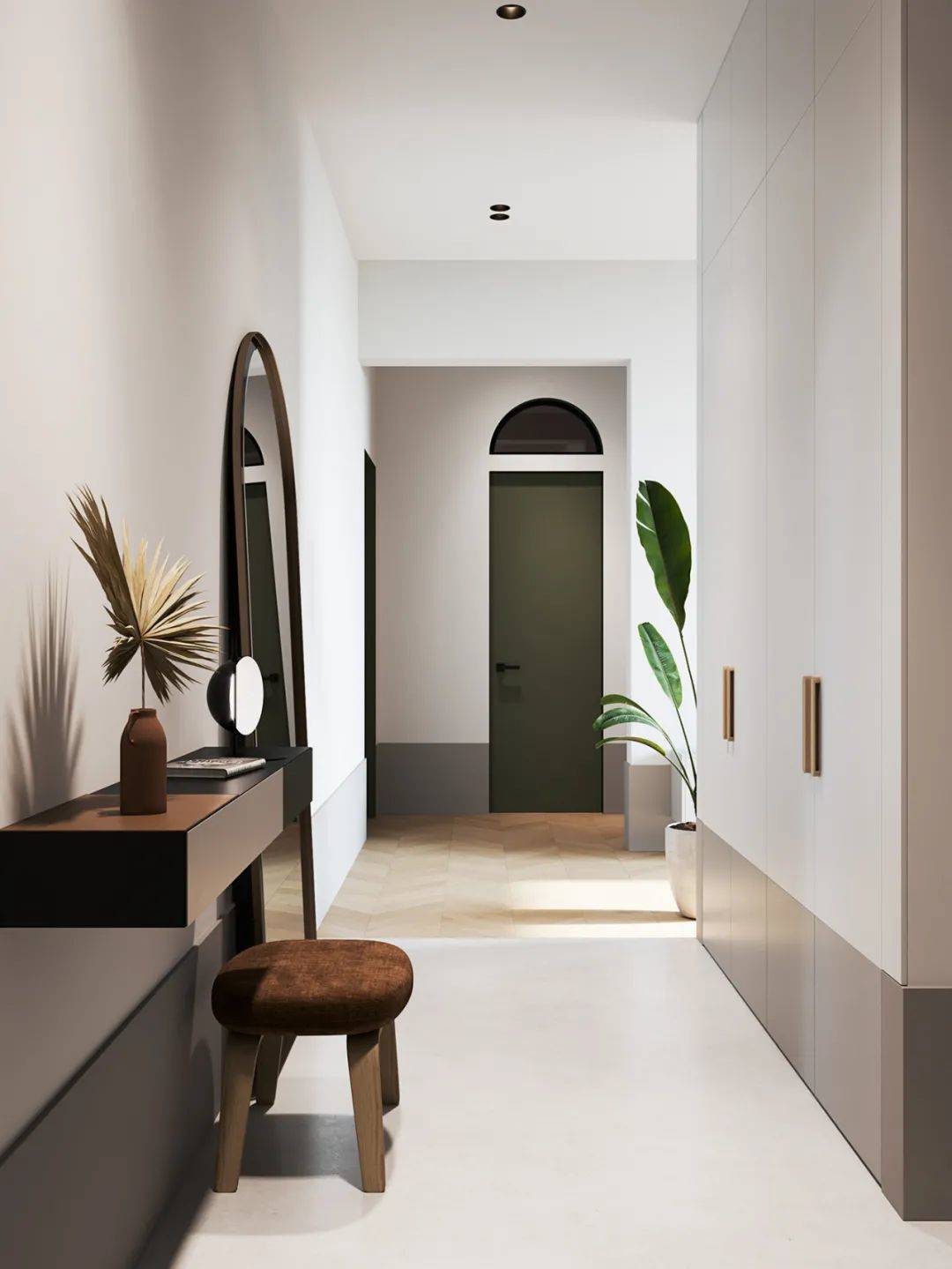
On one side of the aisle, you’ll find
a shoe changing stool, dressing table, mirror,
and a single chair in a dark brown, symbolic of the fertile land;
on the other side of the aisle, a ceiling-high closet
with plenty of storage space, and a green door at the top of the aisle.
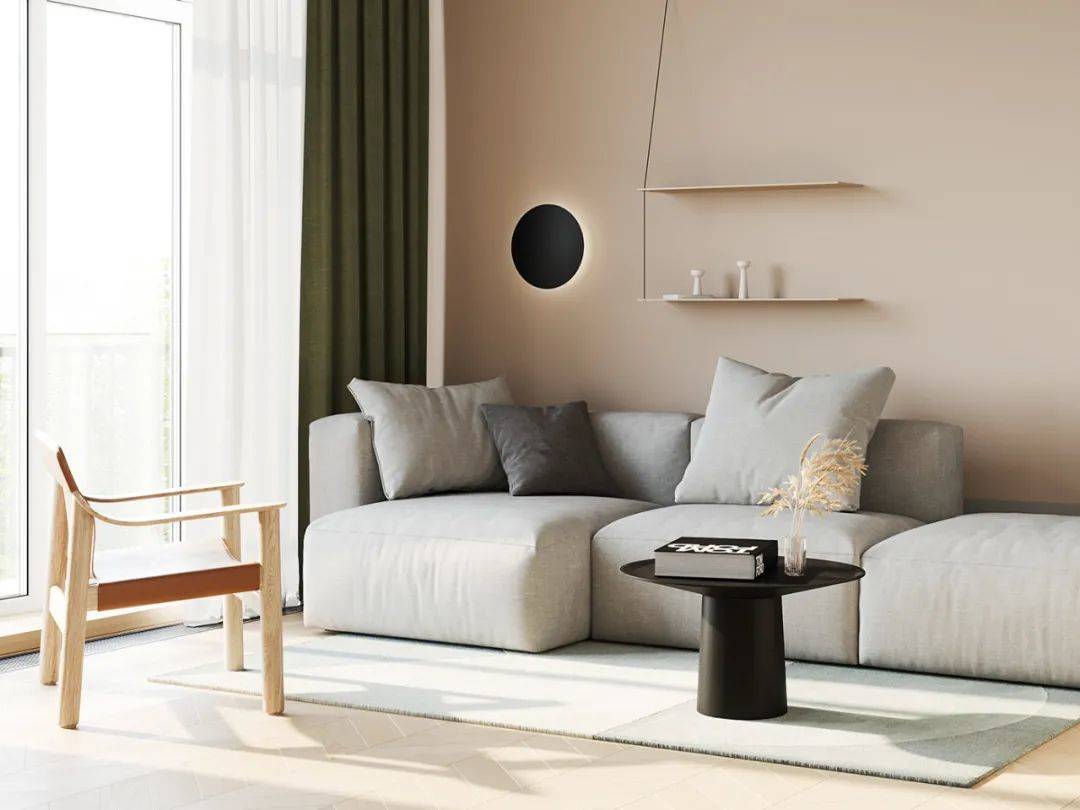
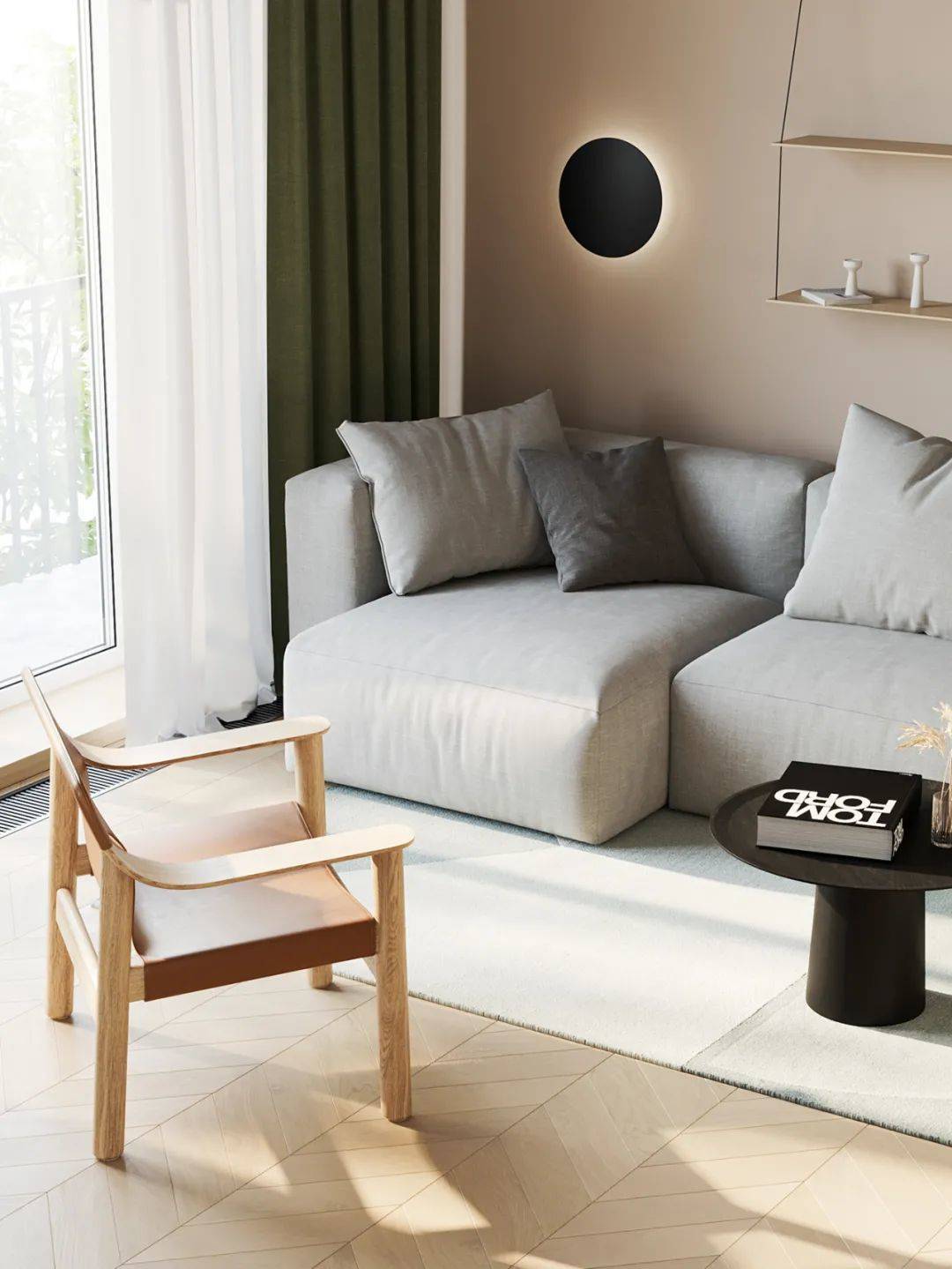
The white interior is bright
and transparent in the sunlight.
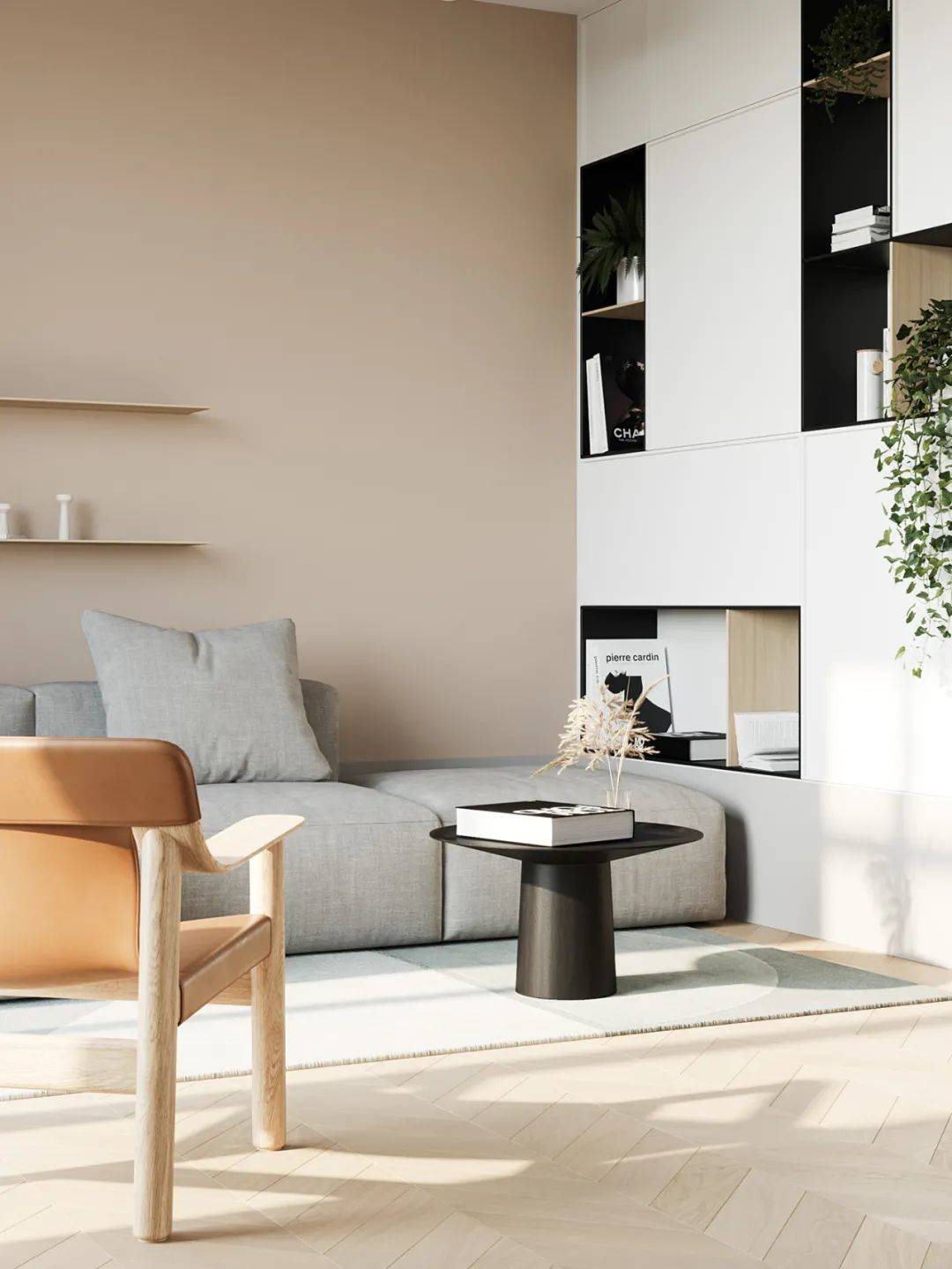
40cm high skirting throughout the house
The main feature of this case
is that it not only has a decorative effect,
but also serves as a link between the various zones.

This home did not have a TV because the parents felt that
It would interfere with parent-child time together, and the media wall is very minimalist.
With the minimalist TV stand underneath.
The visuals are full.
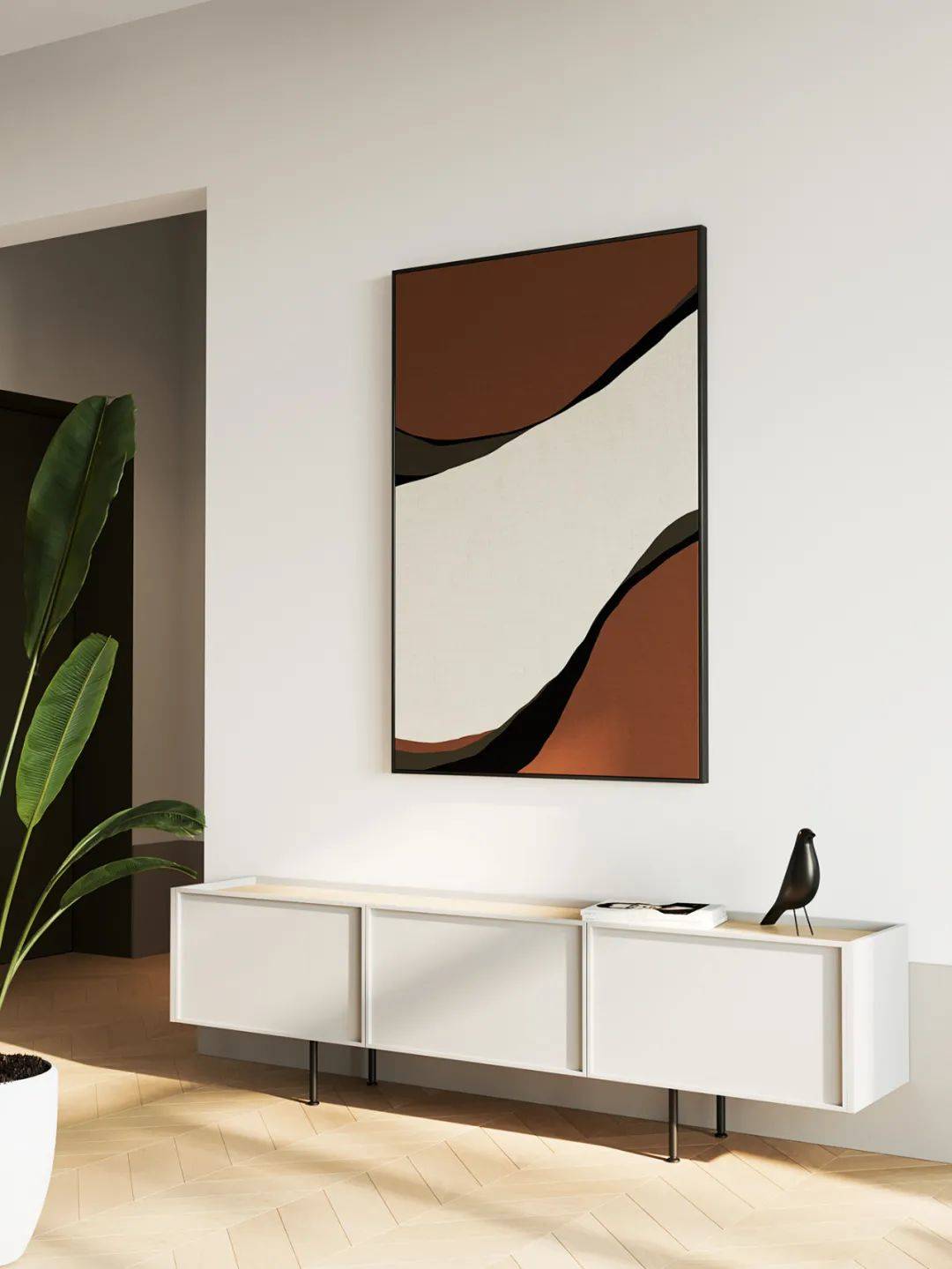
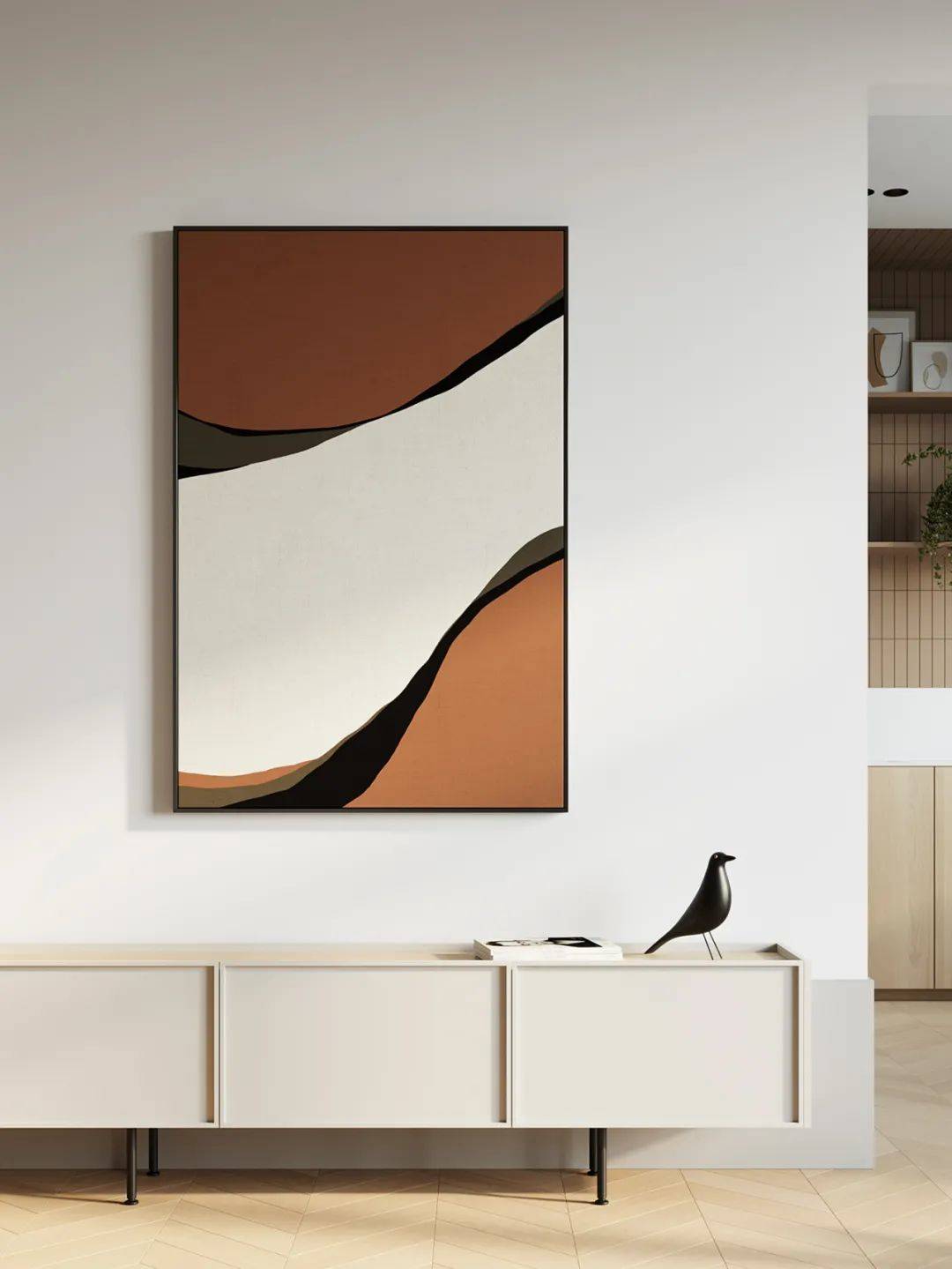
Integrated kitchen and dining room design
It’s a small but practical space.
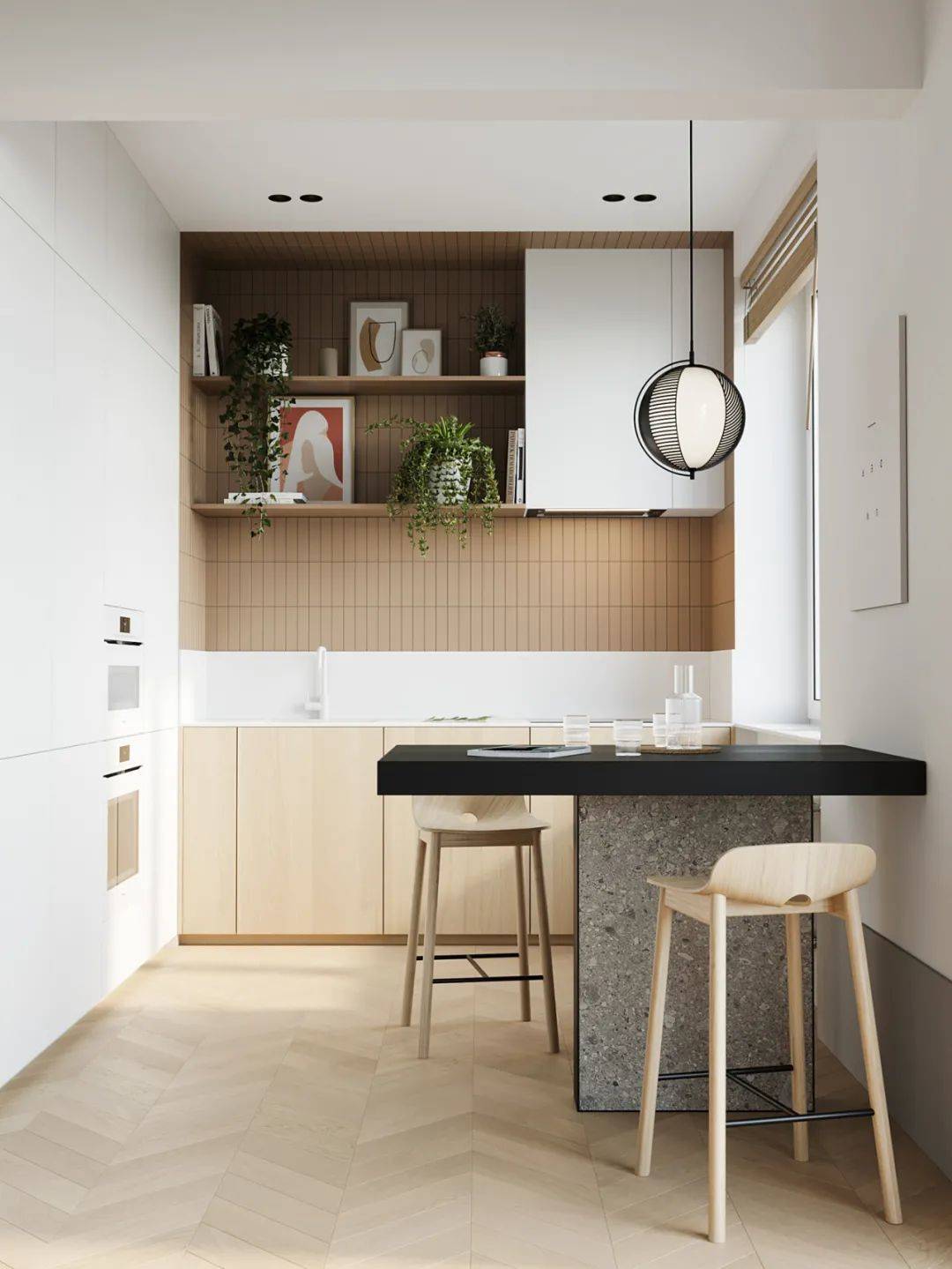
White hanging cabinets contrast with warm walls
Matching greenery with decorations
Reflecting the house’s pursuit of quality of life
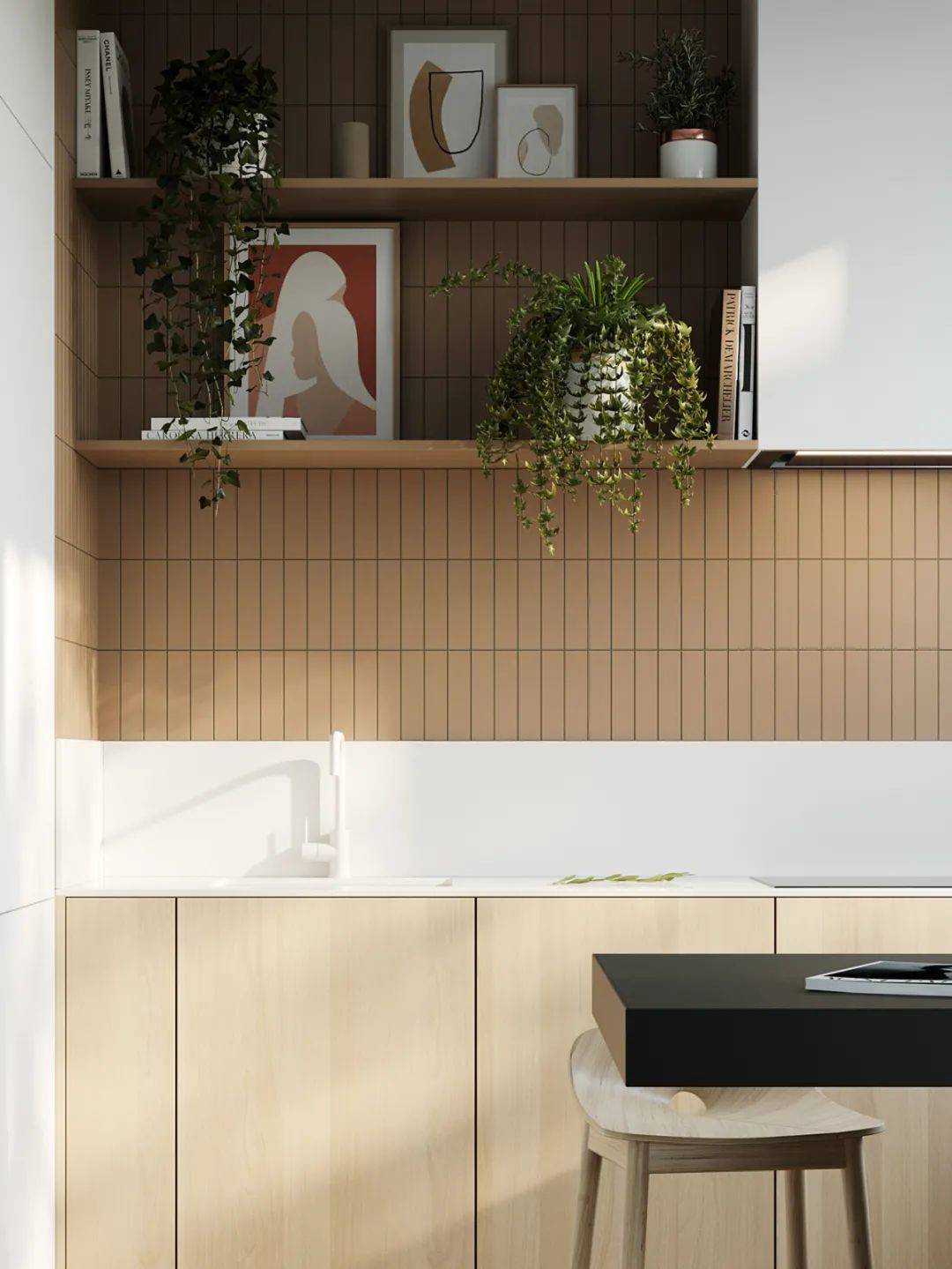
Because of the size restrictions, the designer removed the original kitchen partition.
The beams that are still intact and visible in their original form.
Customize a small dining table just below the beams.
Terrazzo with black wood has a unique charm.
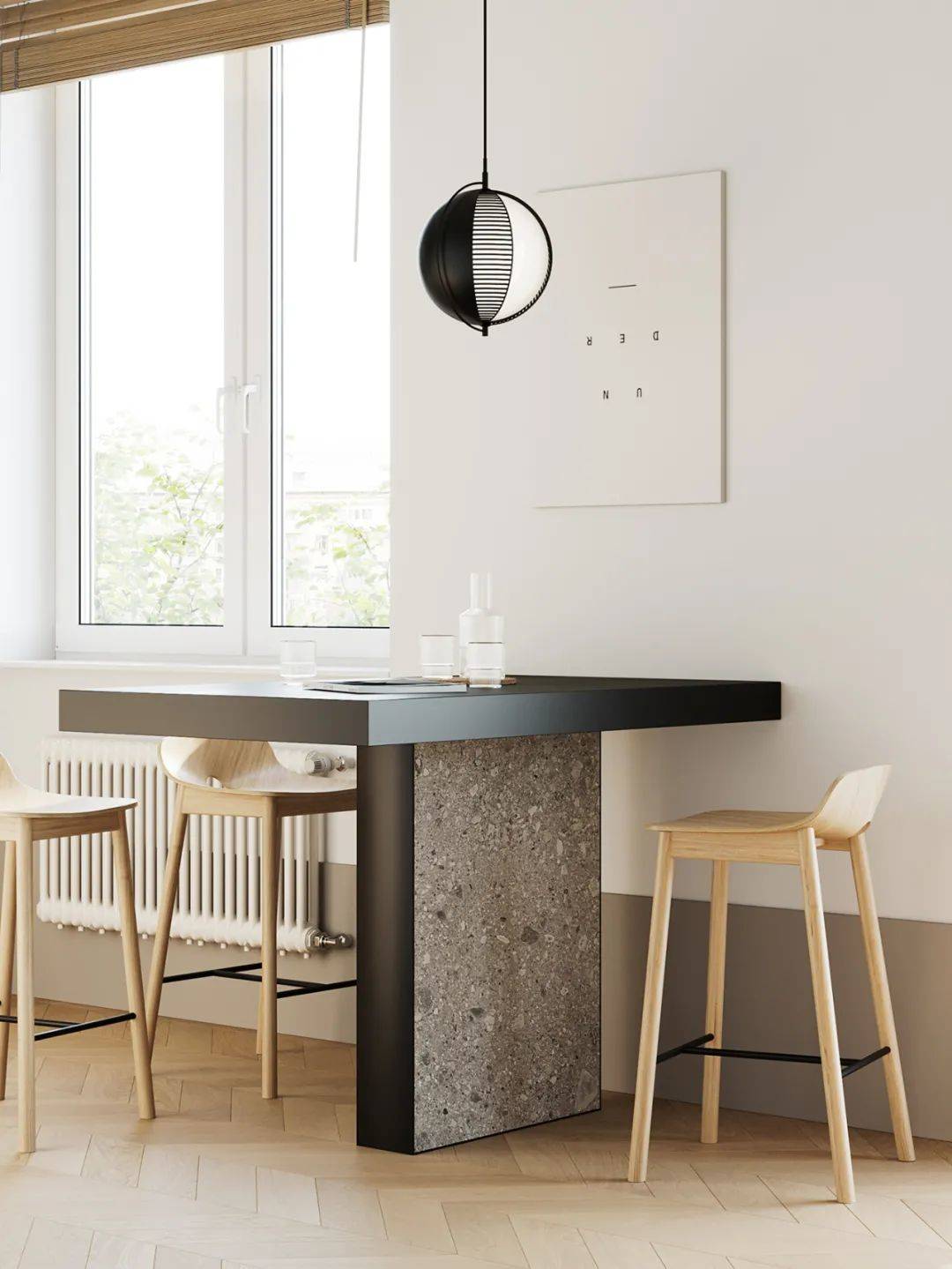
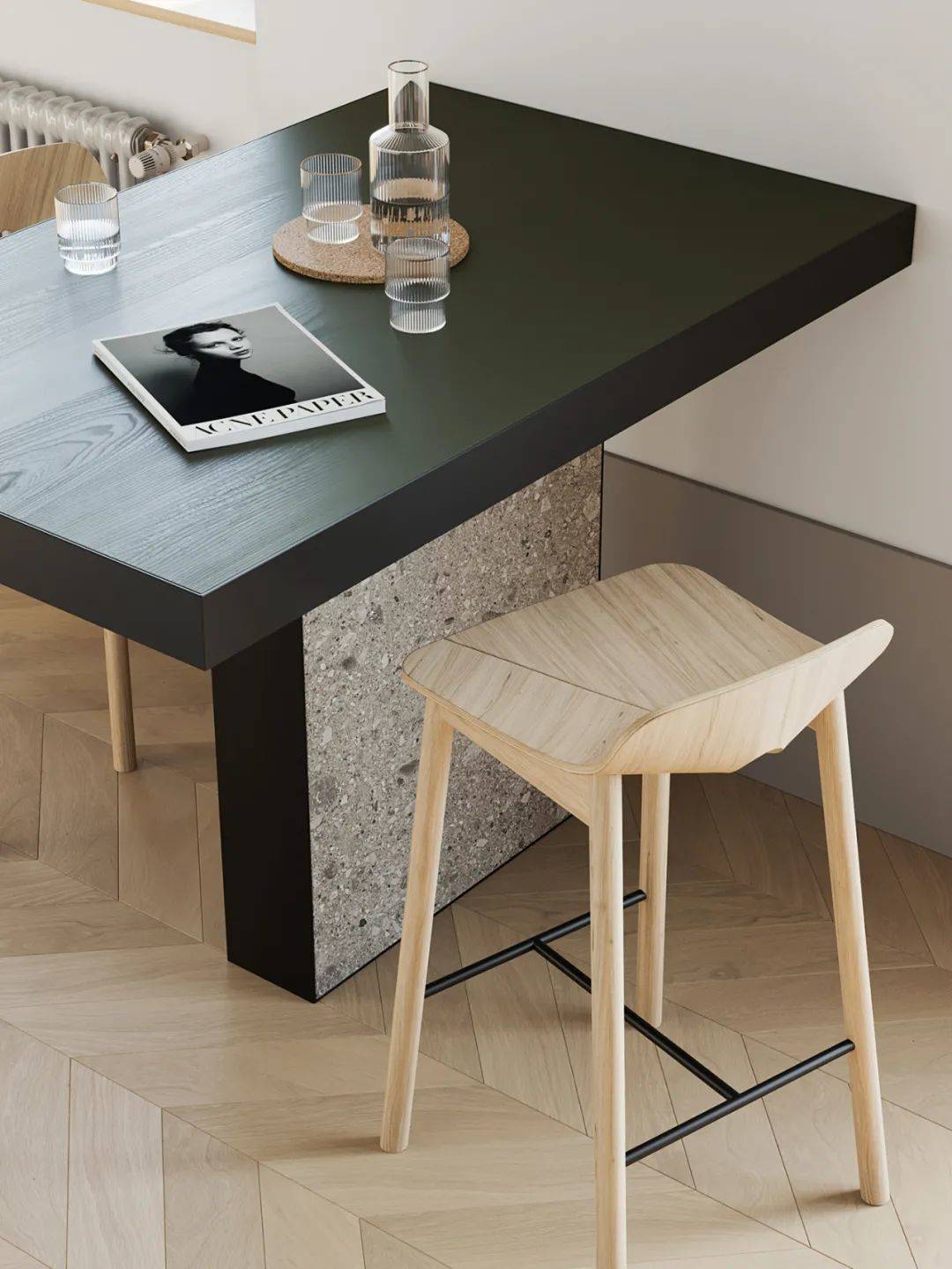
The entrance to the master bedroom is planned with a
The cloakroom, separated by a rainbow of glass.
The arched dressing mirror echoes the element of curves.
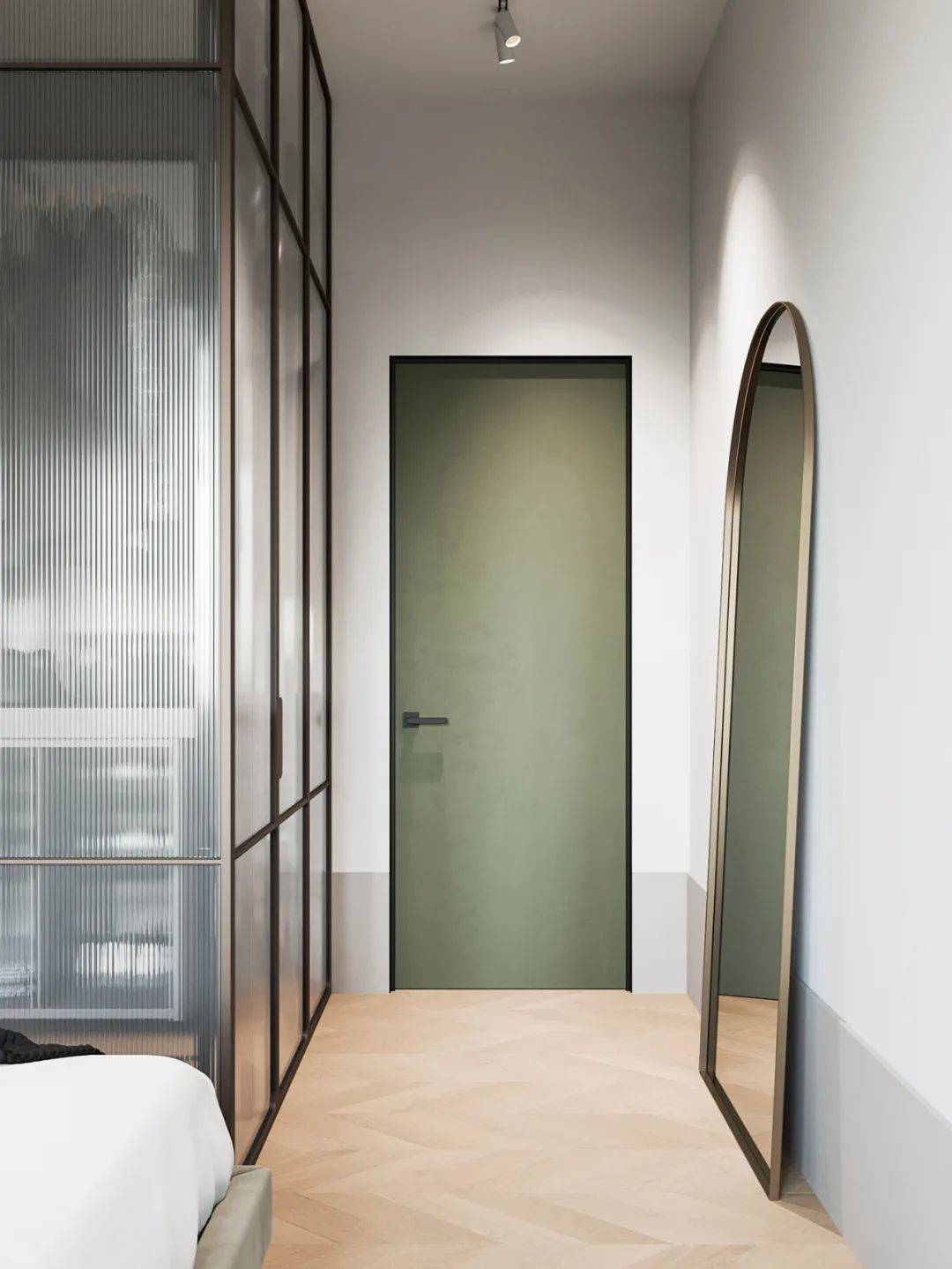
Green and red are used as accents
Apply to doors, bed frames, windowsills, etc.
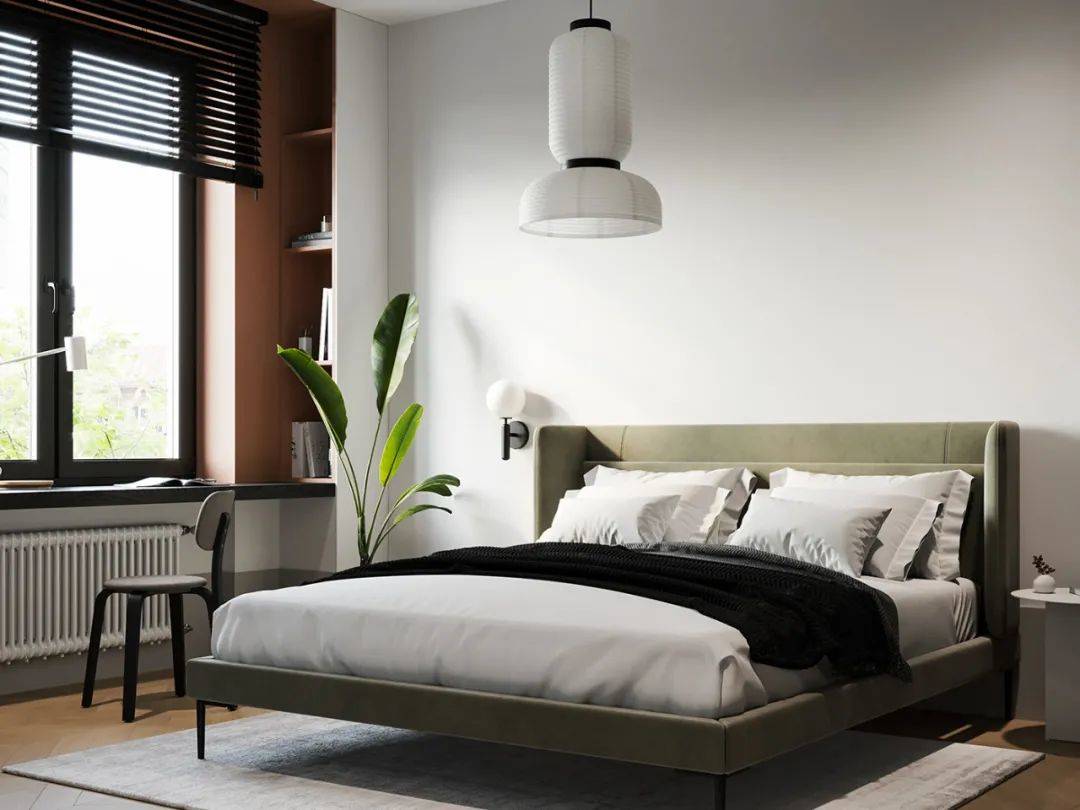
Except for the color.
The interior also uses circles as a pop element.
Top chandelier, white side tables on either side of the bed, wall lights
Integrated in the same space to create an elegant charm
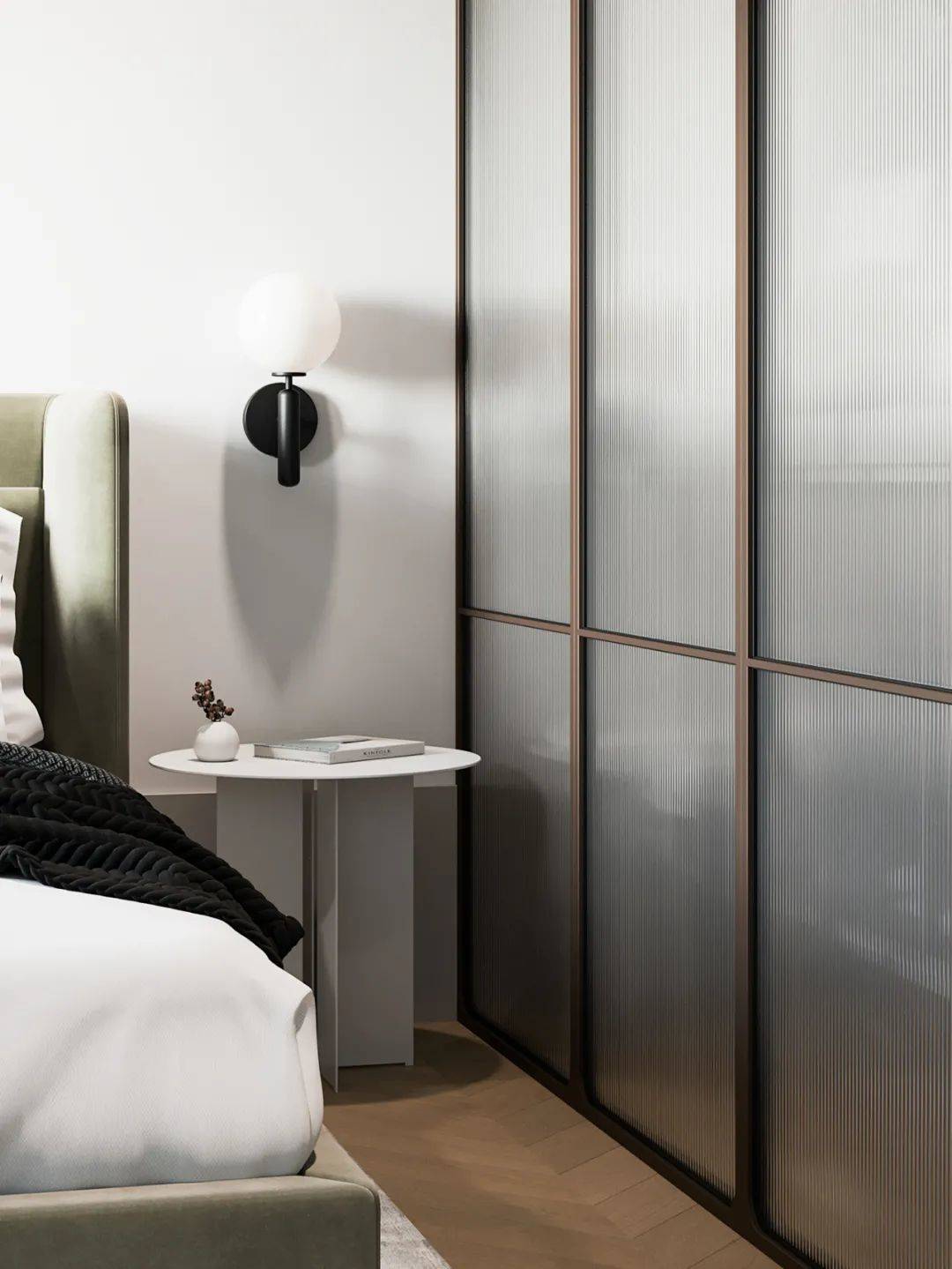
The designer also widened the bay window to make a desk.
It doesn’t take up much space.
But for temporary office use
Or reading a book is enough.
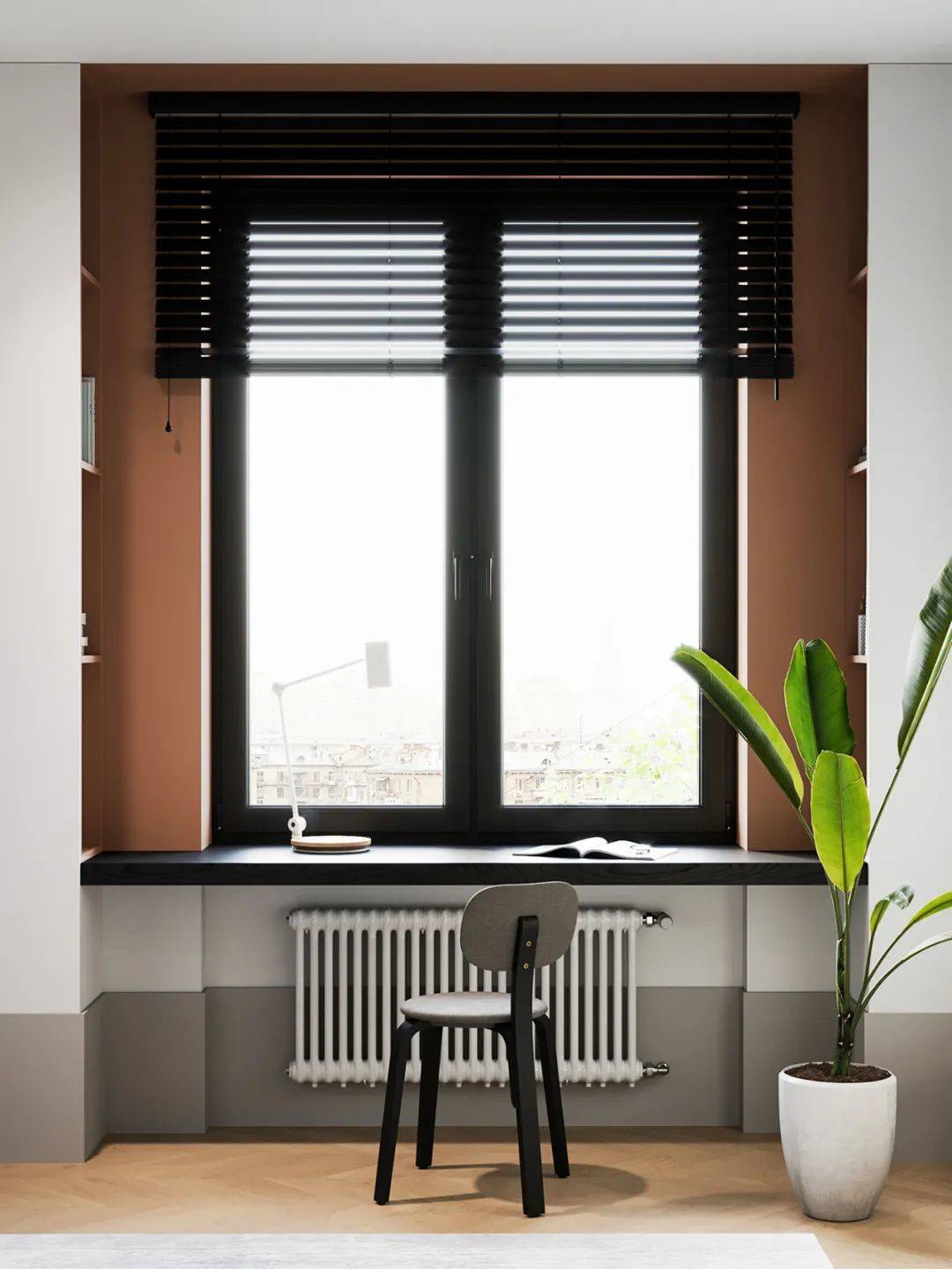
By the window, the designer customised a black wooden table, cut to fit the level of the architectural columns.
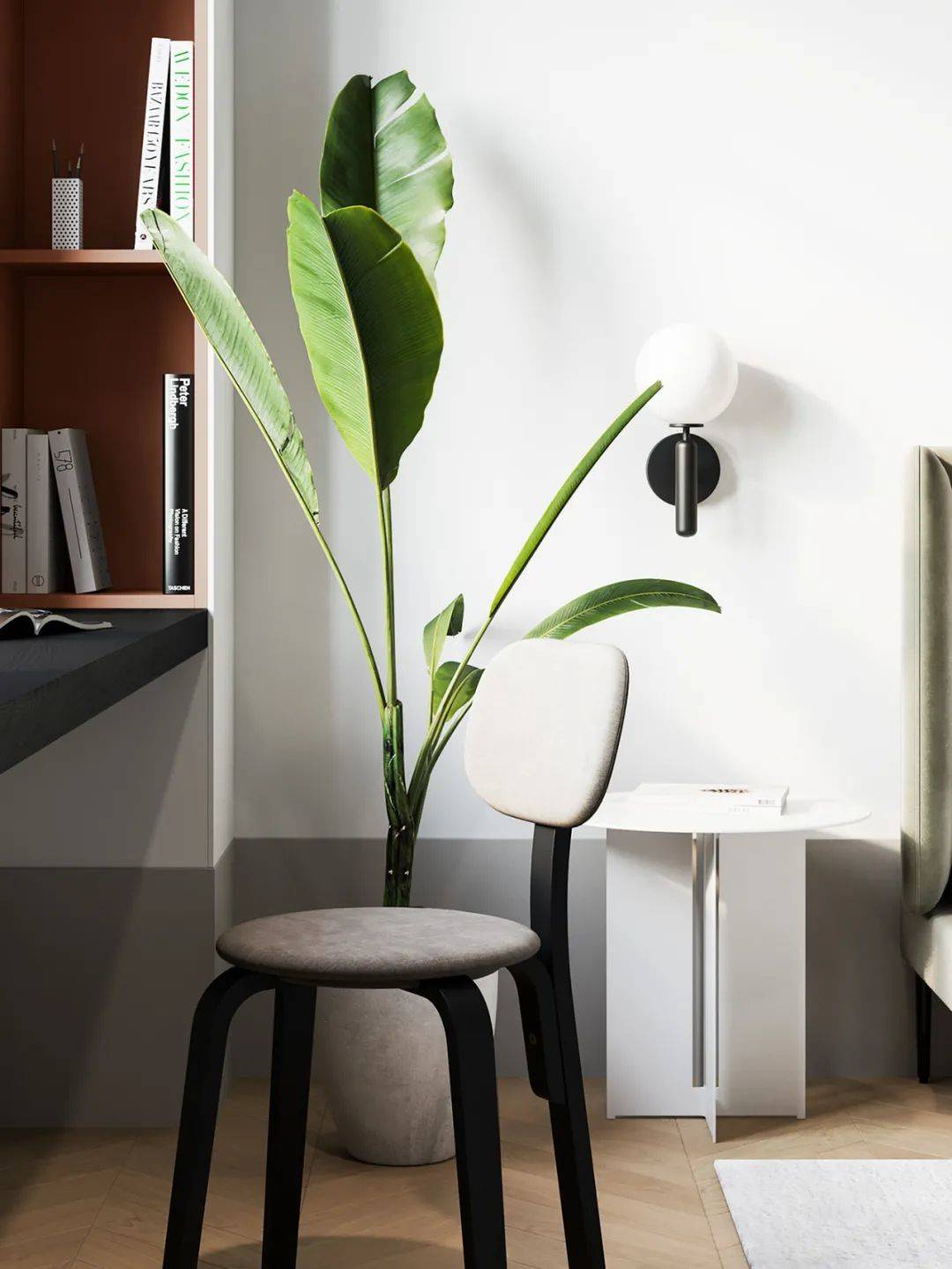
The children’s room has a playful design
From vibrant, bright colors to animal-shaped furniture
Take in, sleep, study
Rational layout and clear zoning
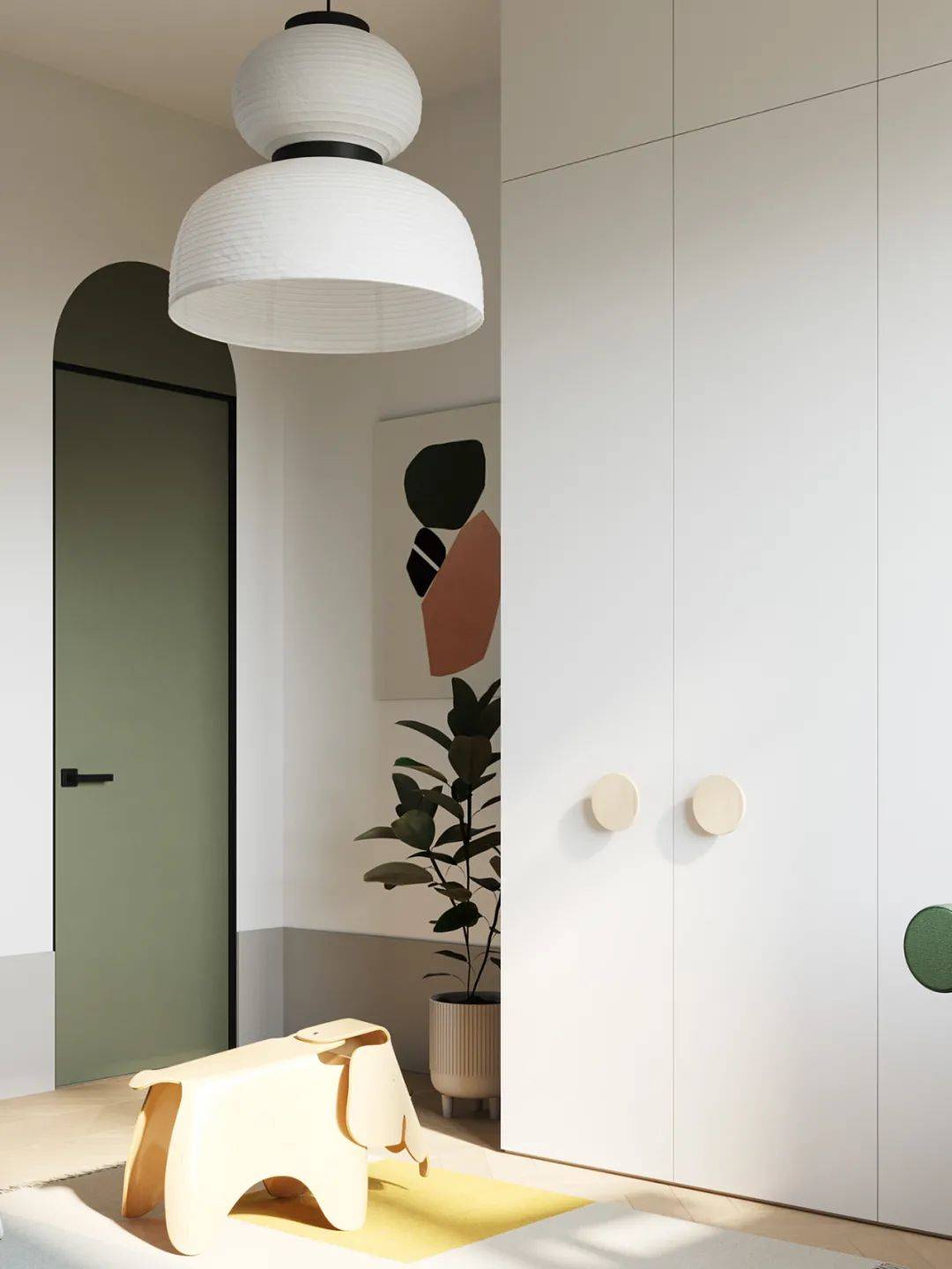
The use of bunk beds
meets the needs of active children
It also allows for a more spacious activity area in the room
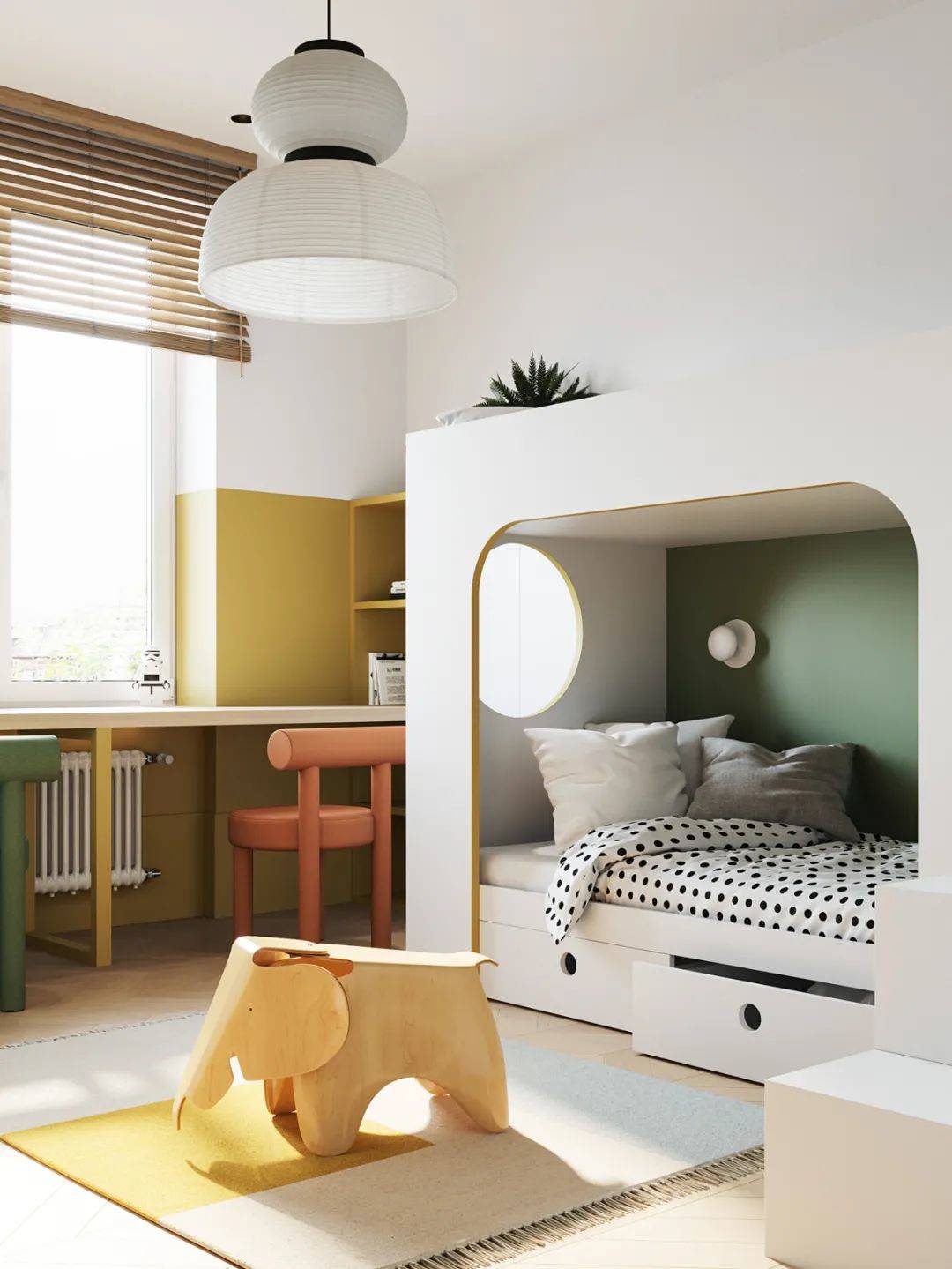
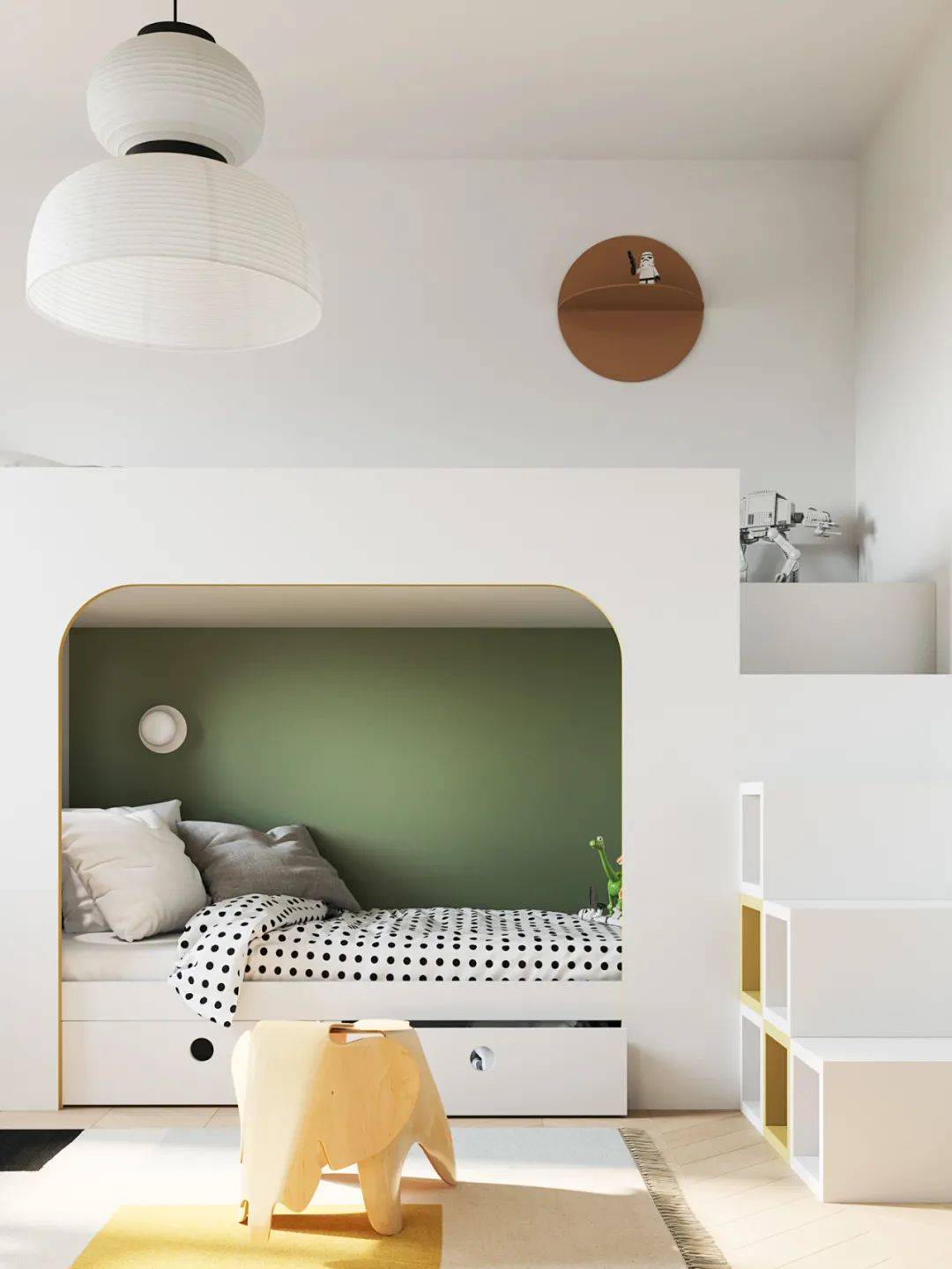
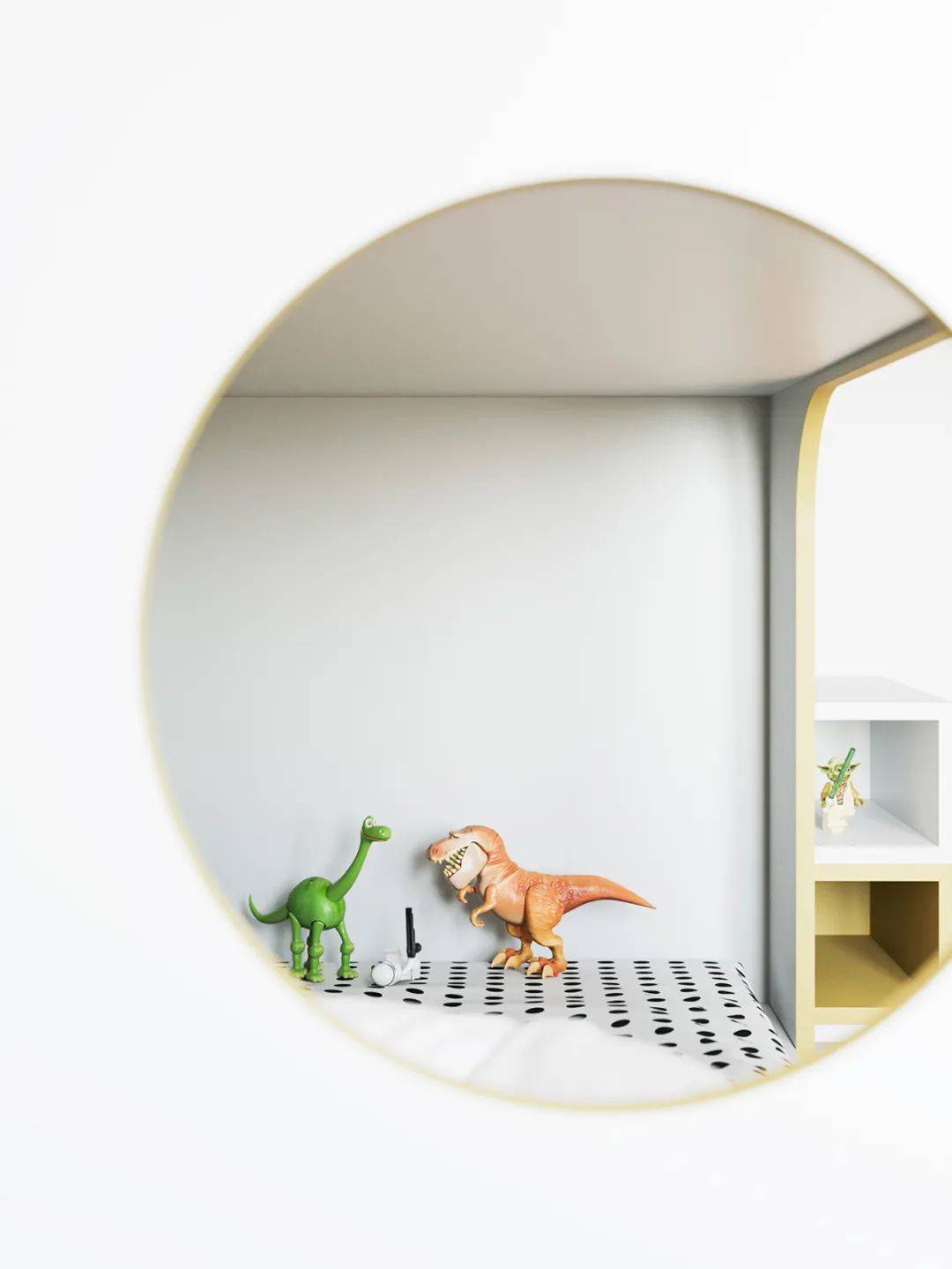
The uncomplicated design of the study area for two people
has a long tabletop facing the window
with enough light and not hurting the child’s eyes,
and a side compartment for frequently used items is just right.
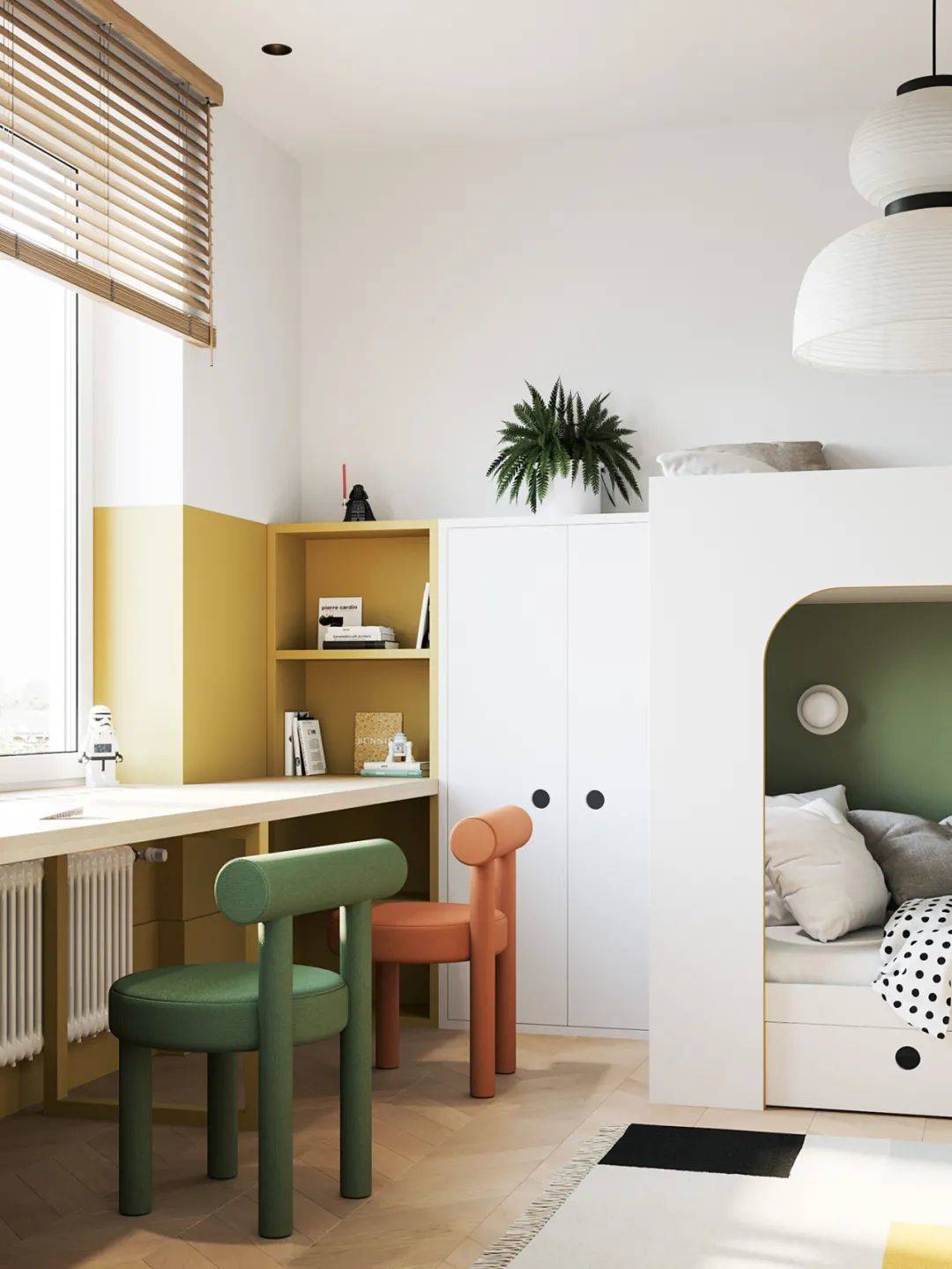
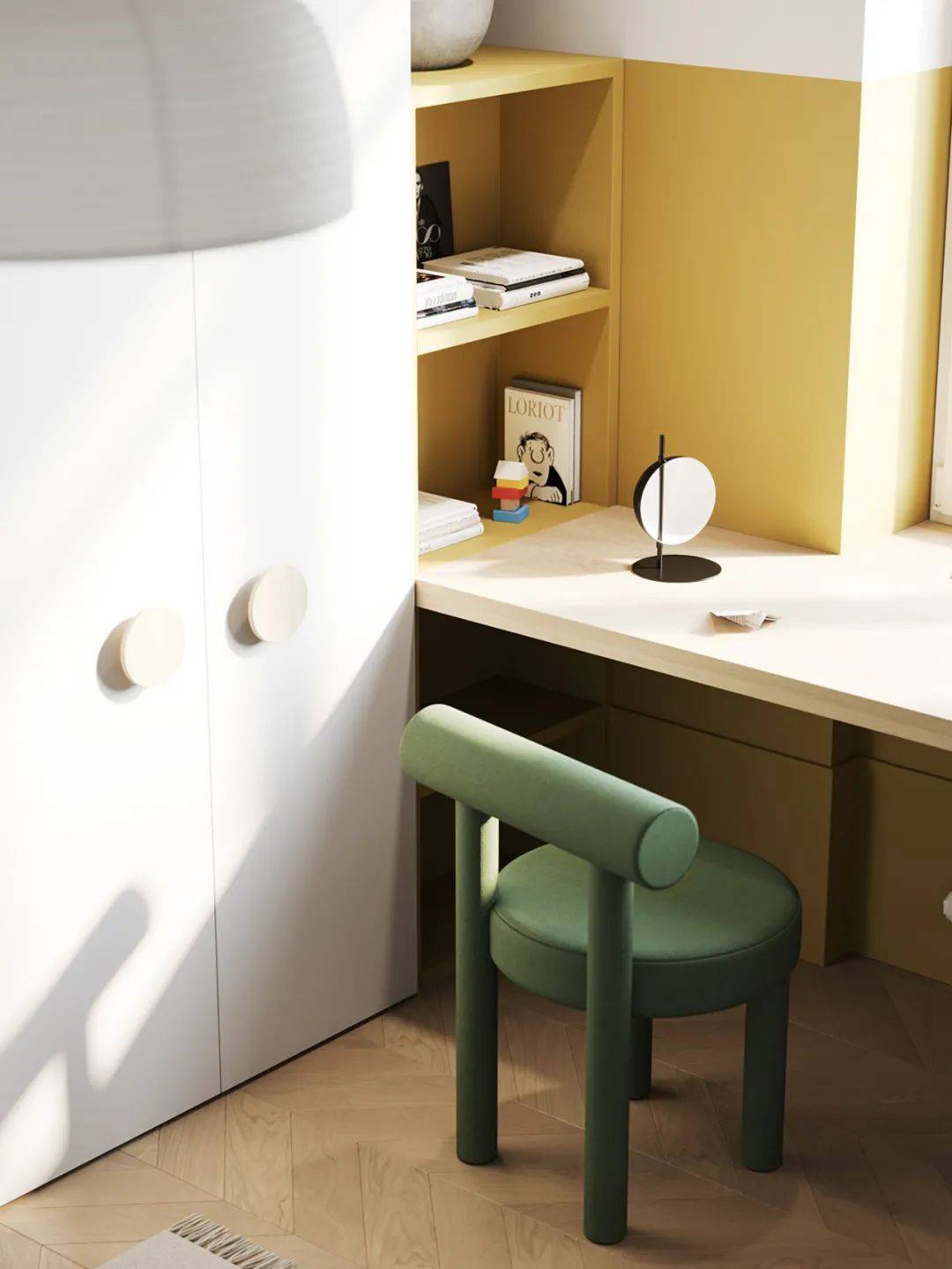
The size of the bathroom is too small
and the three walls are load-bearing walls can not be moved,
so the designer separated the toilet room.
The design of double separation, it is more convenient for the family’s daily use.
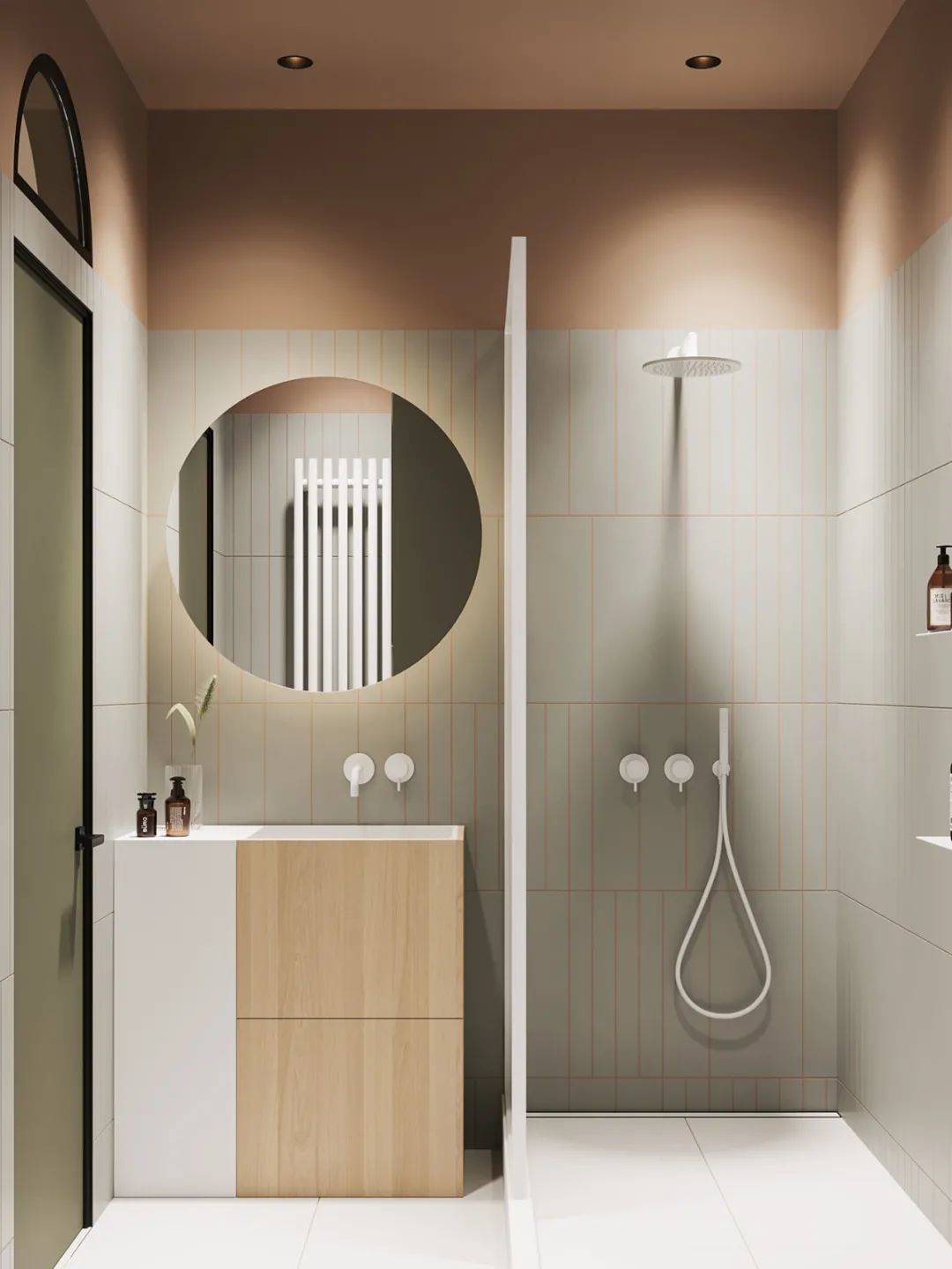
Gray green with watermelon red as the main color in the bathroom
It’s such a bright color scheme.
Plus, the lighting can make a small space look bigger.
And at the same time, it’s stylish.
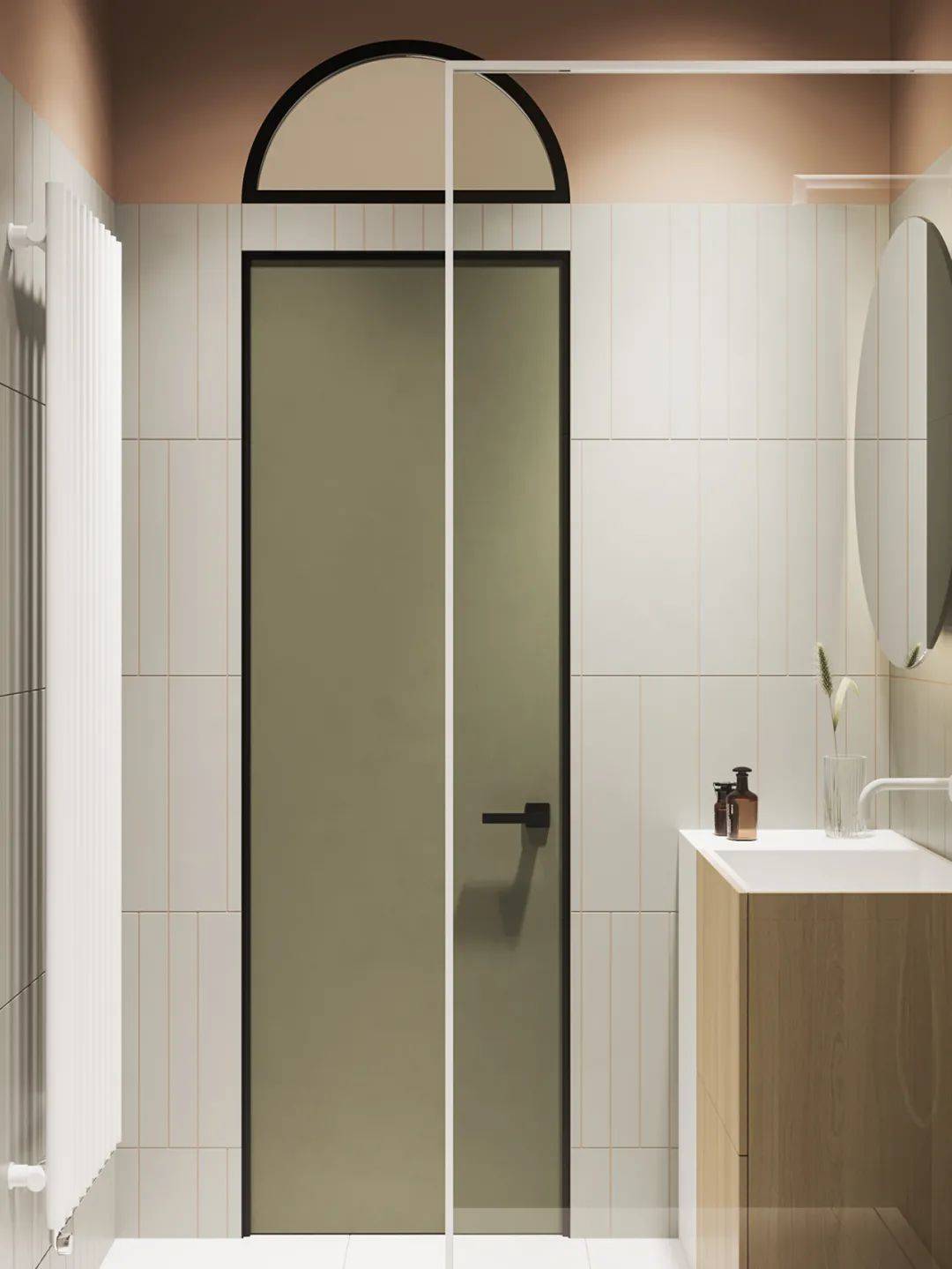
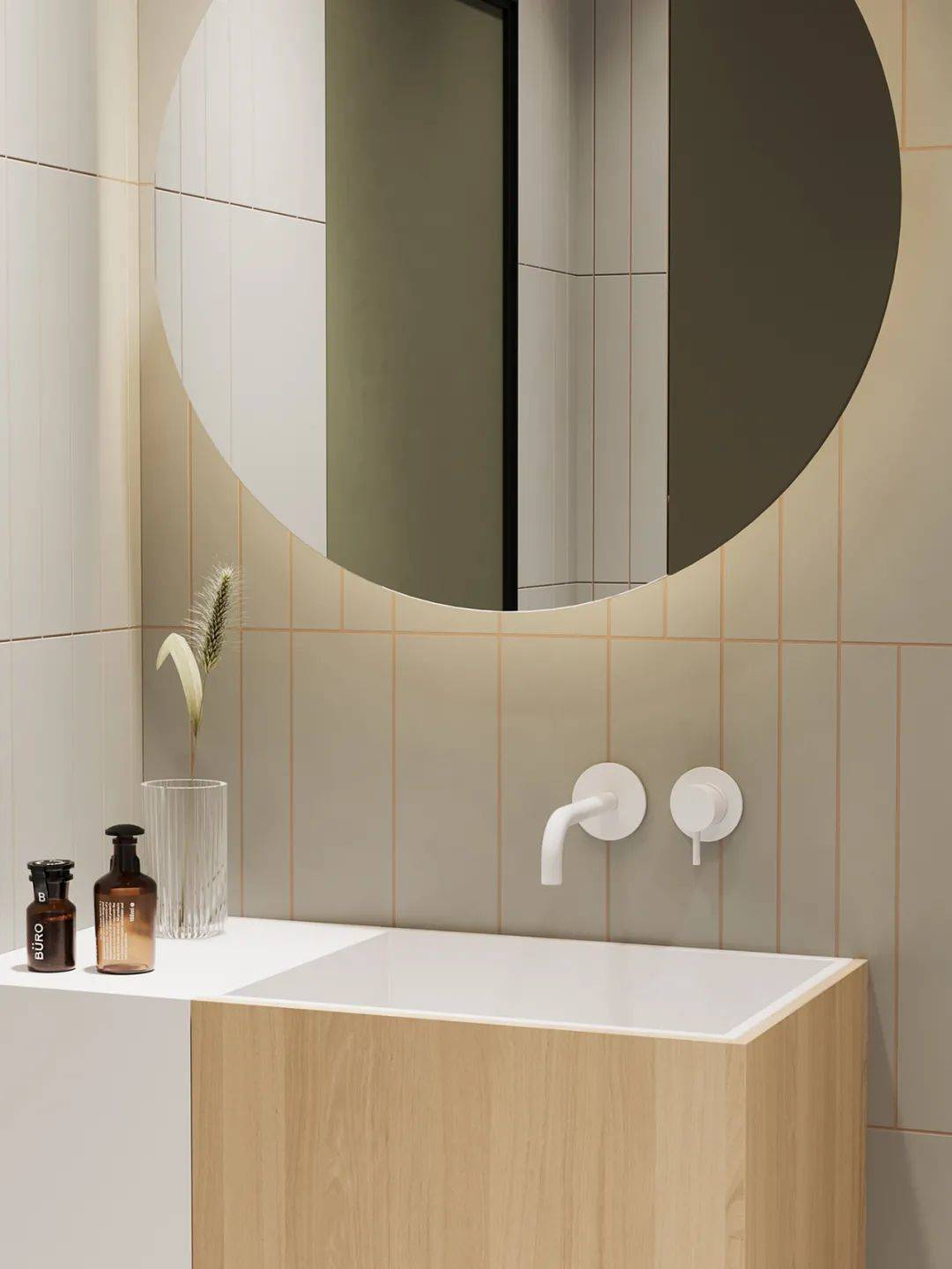
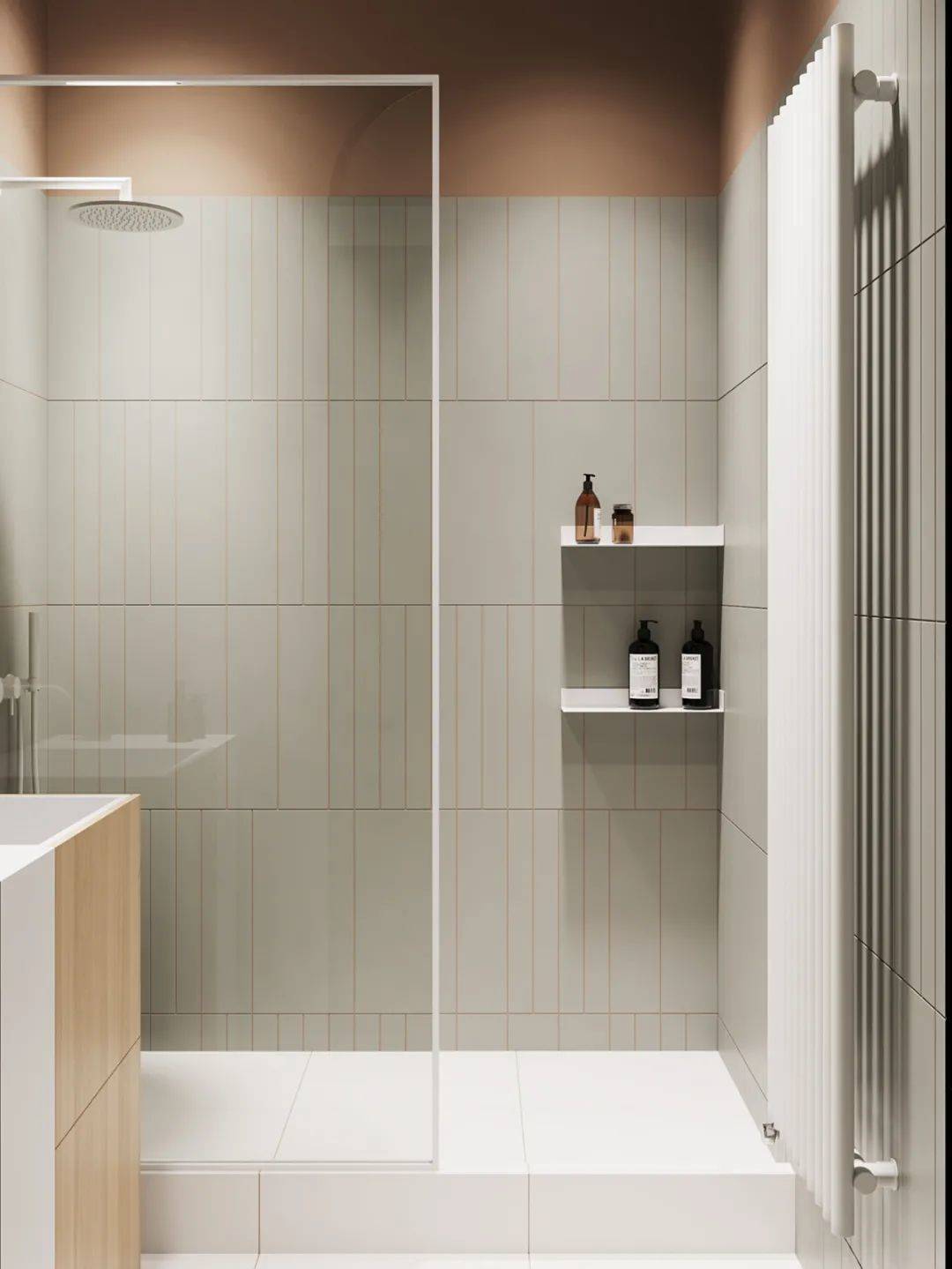
 WOWOW Faucets
WOWOW Faucets





您好!Please sign in