Interior Design Alliance
The building has a simple white colour throughout.
Through the combination of interspersed boxes, the form gives way or out of shape
Not only does it enrich the type of space
Access to more grey space that is close to nature
while maintaining the overall purity of the architectural form.
The result is a building that blends in with the greenery.
Buildings, distant mountains, bamboo forests and flowing water together build the
Modern people aspire to live in a poetic habitat, simple, natural and leisurely.

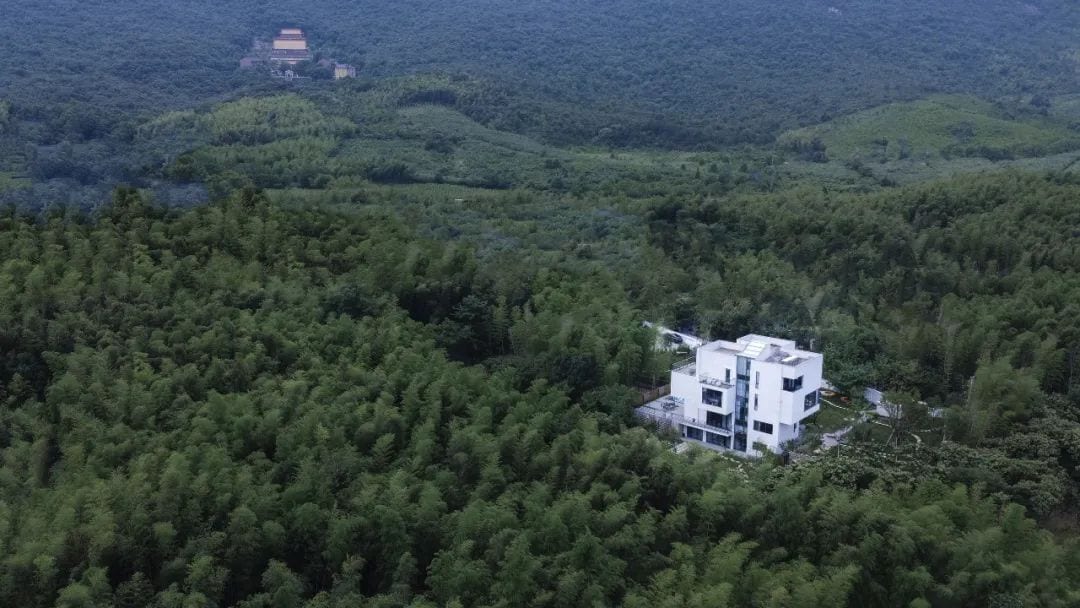
Songlou is located in Wuxi, Jiangsu Province, the pottery capital of China, Yixing.
The surrounding natural environment is excellent
Longchi Mountain Scenic Area in the scenic Yangqian Resort Area
Not only is the base surrounded by lush bamboo forests.
You can also see from the outside.
The mountains, the farmland texture, and the Zen garden in the mountains.
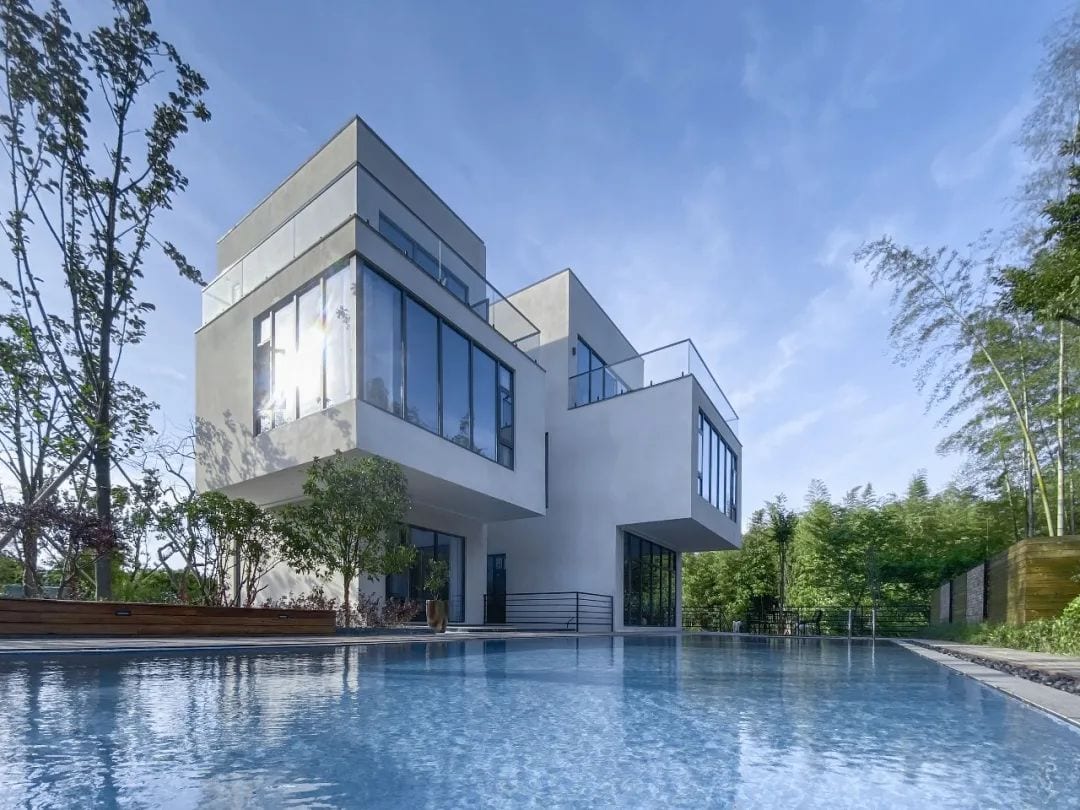
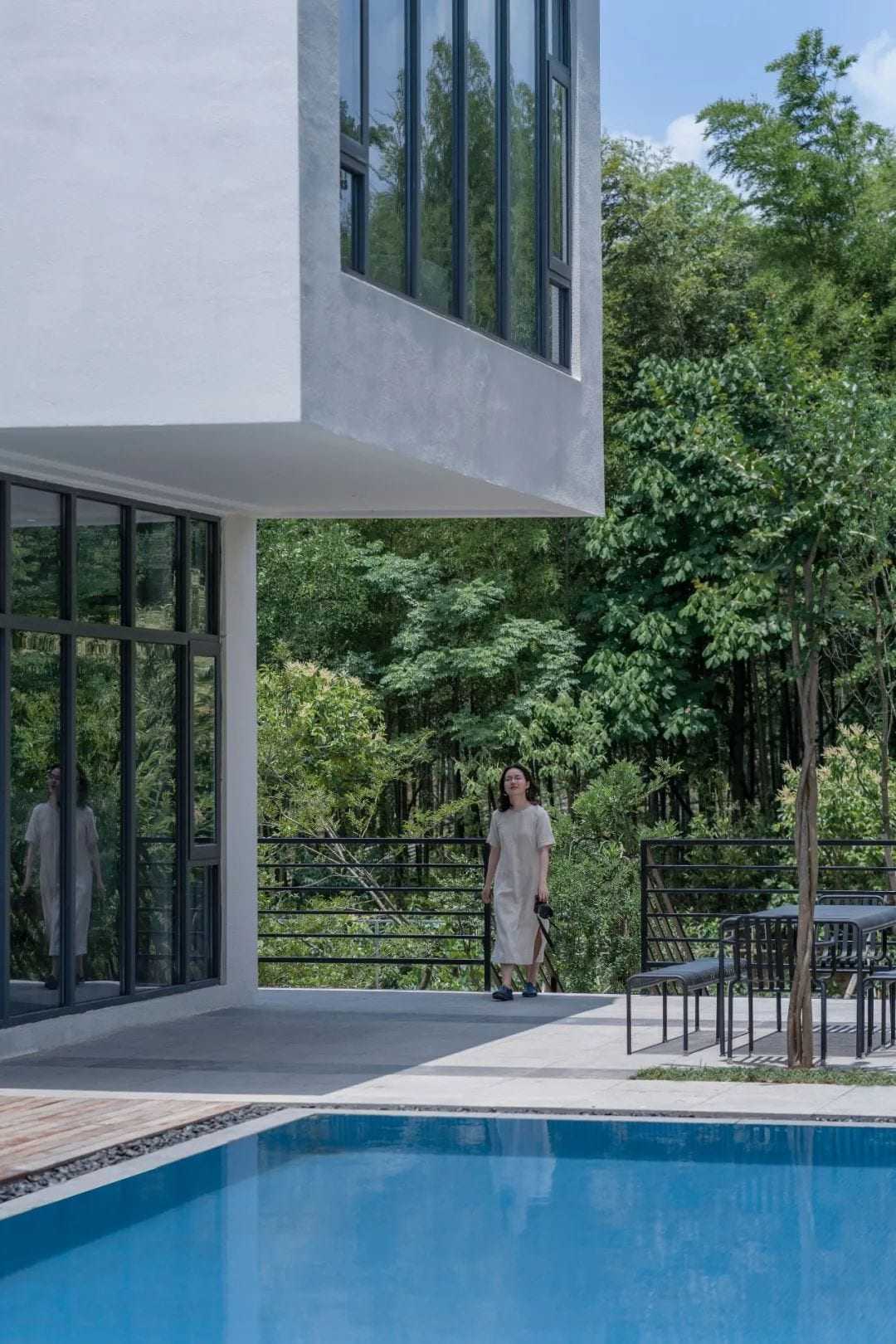

The understated simplicity of wood is an important element of interior design.
On the one hand, it continues the rustic and natural qualities of the mountain landscape.
While at the same time allowing the owner to artfully photograph
It doesn’t look so far away against the logs.
It adds a touch of rustic charm.
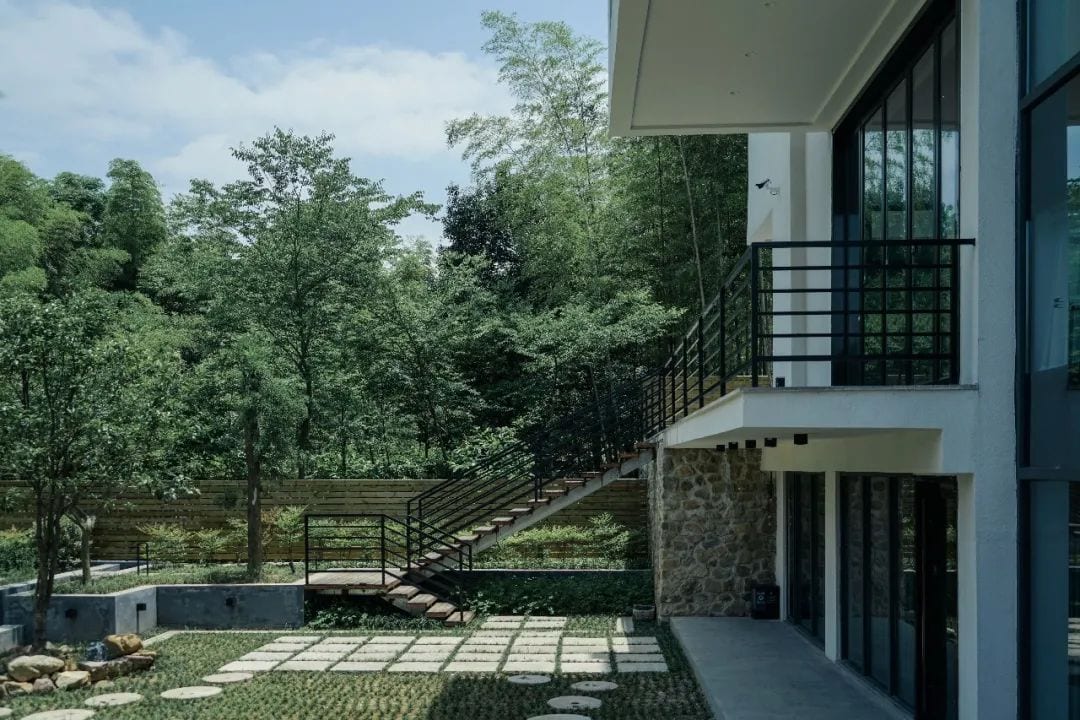
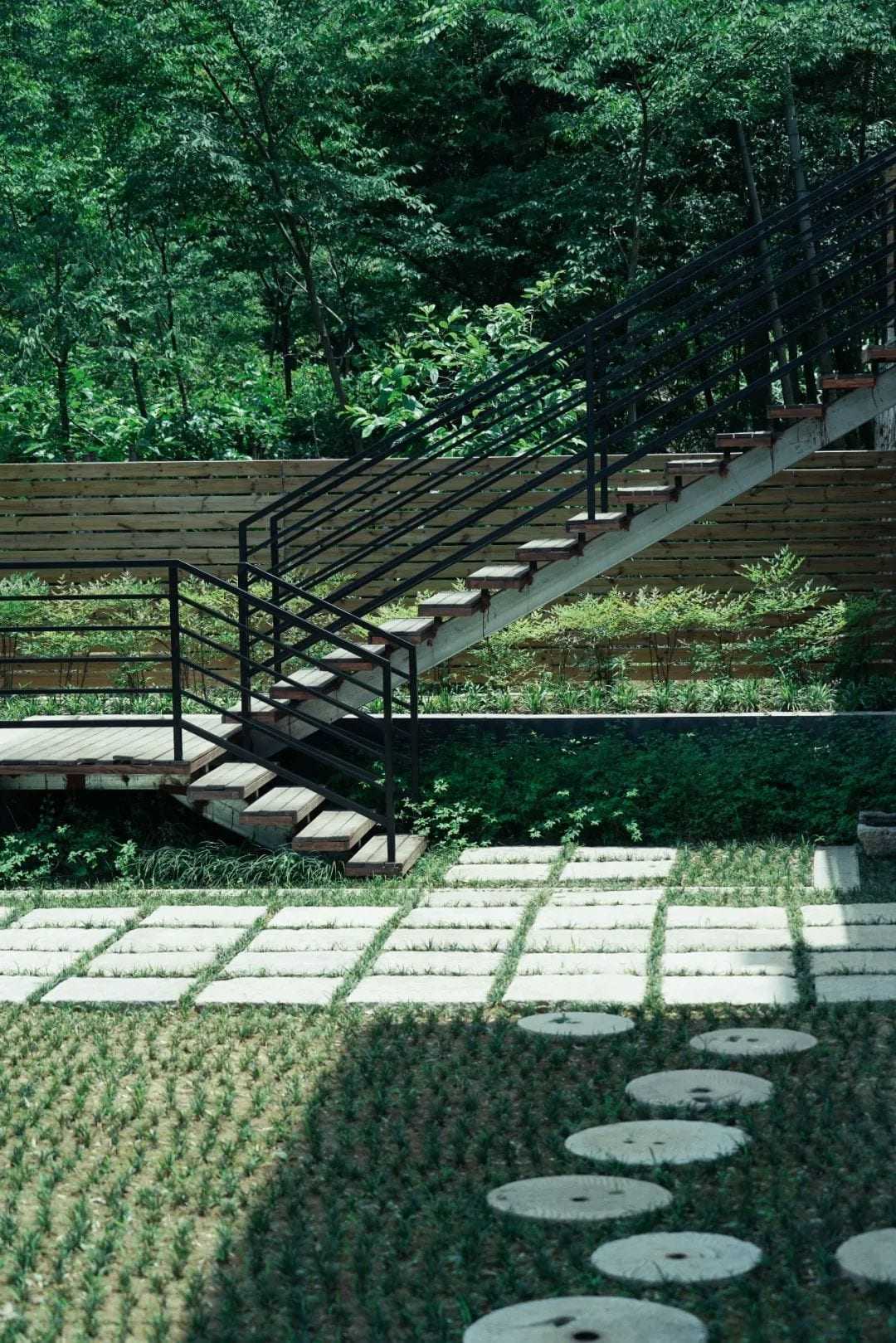
Design of negative floor, first floor public space, flexible use of load-bearing structure
While creating a variety of spaces for activities
It also eliminates the need for load-bearing structures to divide and block space.
The entire common area is virtually ungated.
The space is open and bright with strong penetration
Borrowing only stairs and low wooden walls to define specific spaces (e.g., a study)
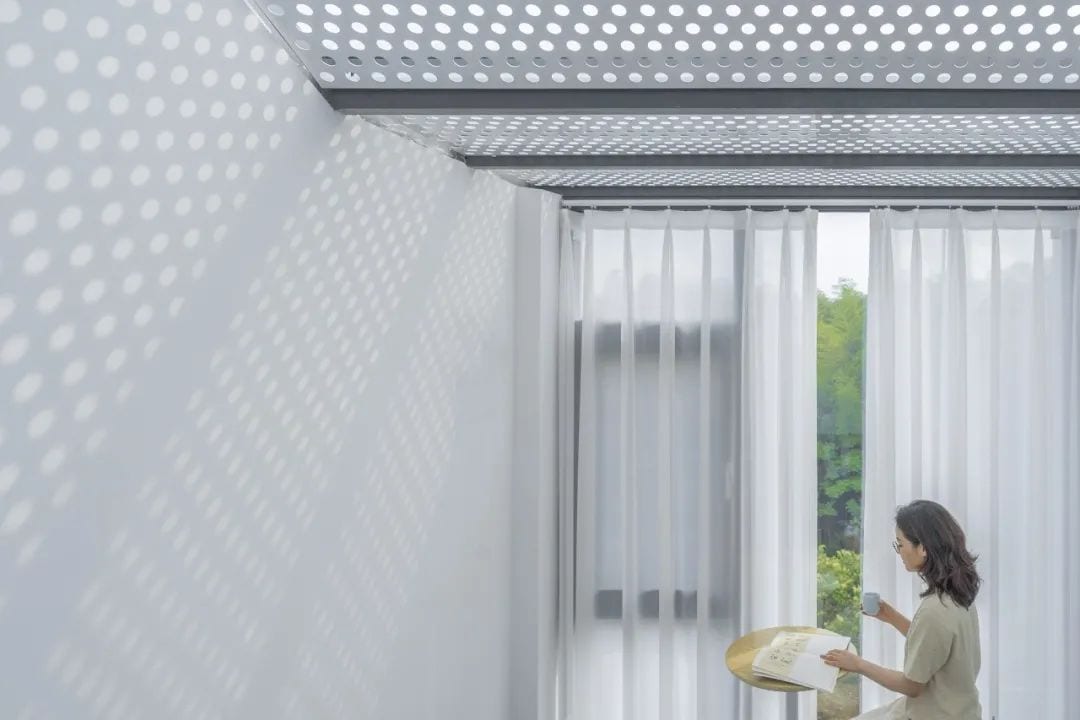
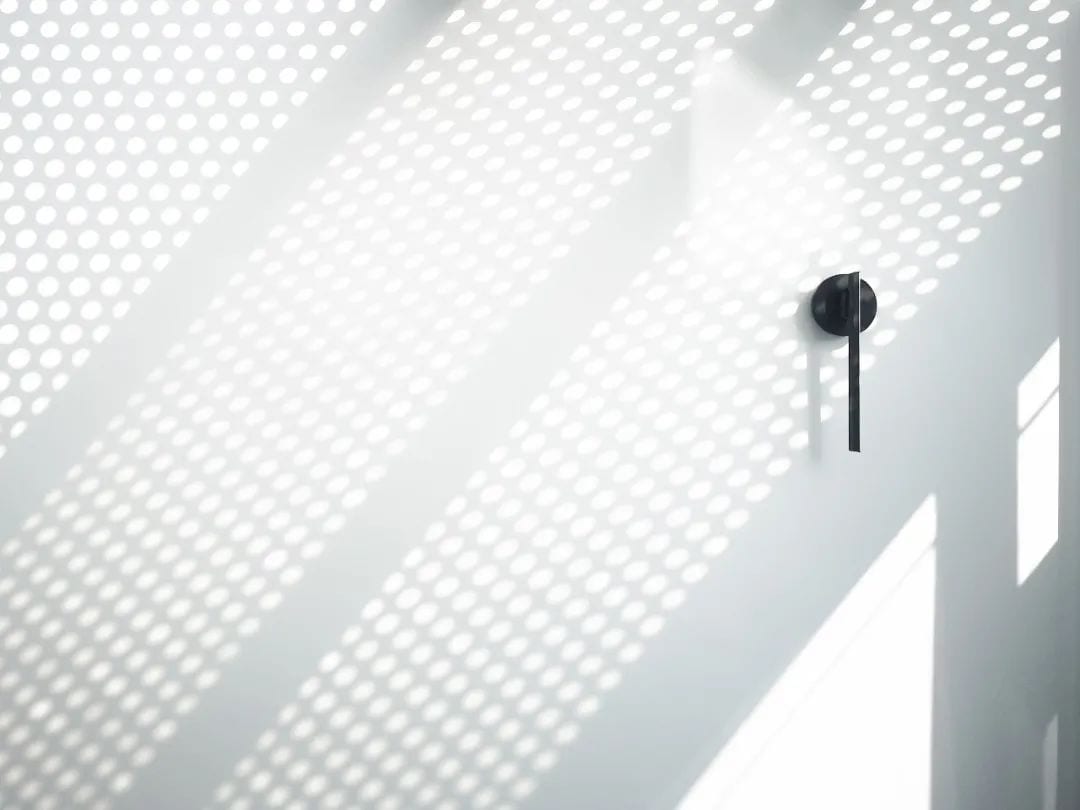
Functionally, the negative floor is a multifunctional entertainment space.
Karaoke, video room, entertainment room and bar are all available.
The spatial characteristics of the basement can soften noise interference to some extent.
To ensure that a certain number of guests will be able to relax here
And the other guests can sleep soundly.
The first floor is an underground entertainment space.
Transition to the private and quiet upstairs guest room space
It’s where the hospitality and the reading and the tasting happen.
It’s also an important public space for guests to interact and make friends.
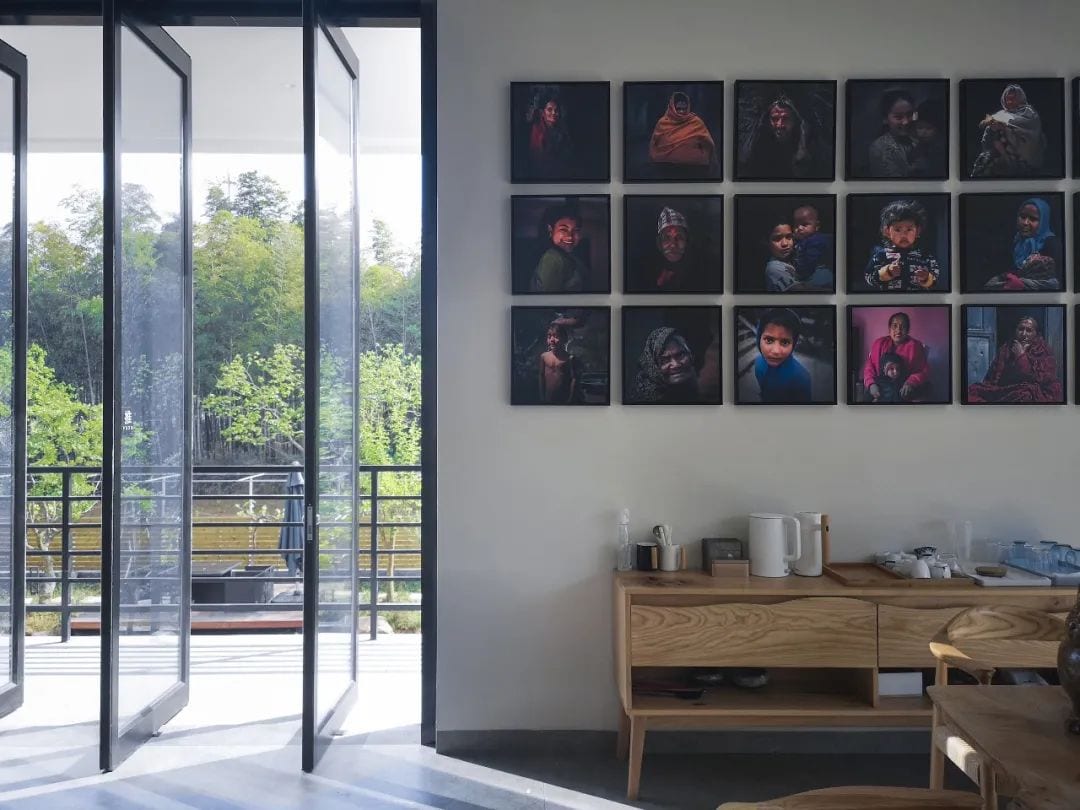
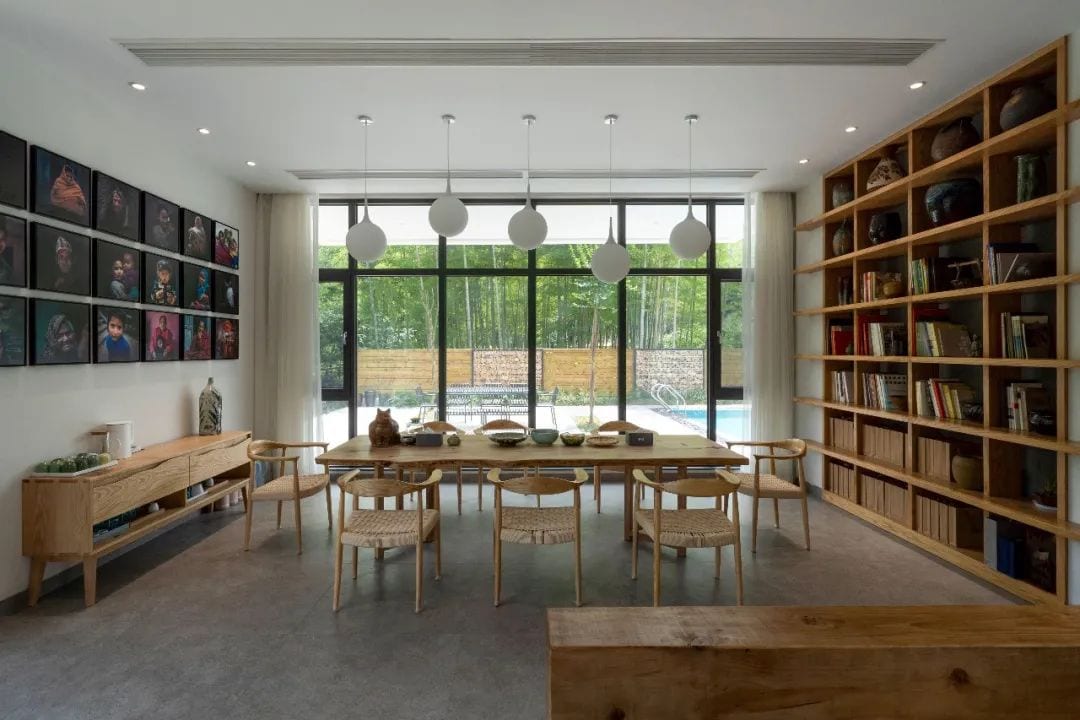
7 separate guest rooms on the second and third floors
Each one has a good view of the city.
Intimate interaction with nature
Each room is designed according to its location and the surrounding nature.
Large corner windows facing different views.
At the same time, each room has a different theme and a different view of the landscape.
A stream, distant mountains, and dense bamboo forests are echoed to form different interior styles.
These floor-to-ceiling windows are like frames for photography.
The different natural landscapes are unveiled in front of the eyes of the residents as if they were paintings.
The interior of the building maximizes the absorption of natural scenery.
That’s how we got the room’s name, “Tan Xi”, “Mu Yang” and “Shaking Bamboo”.
In the pine building.
Every open window is a homeowner as a photographer.
Arrangement of framing after careful observation with the designer
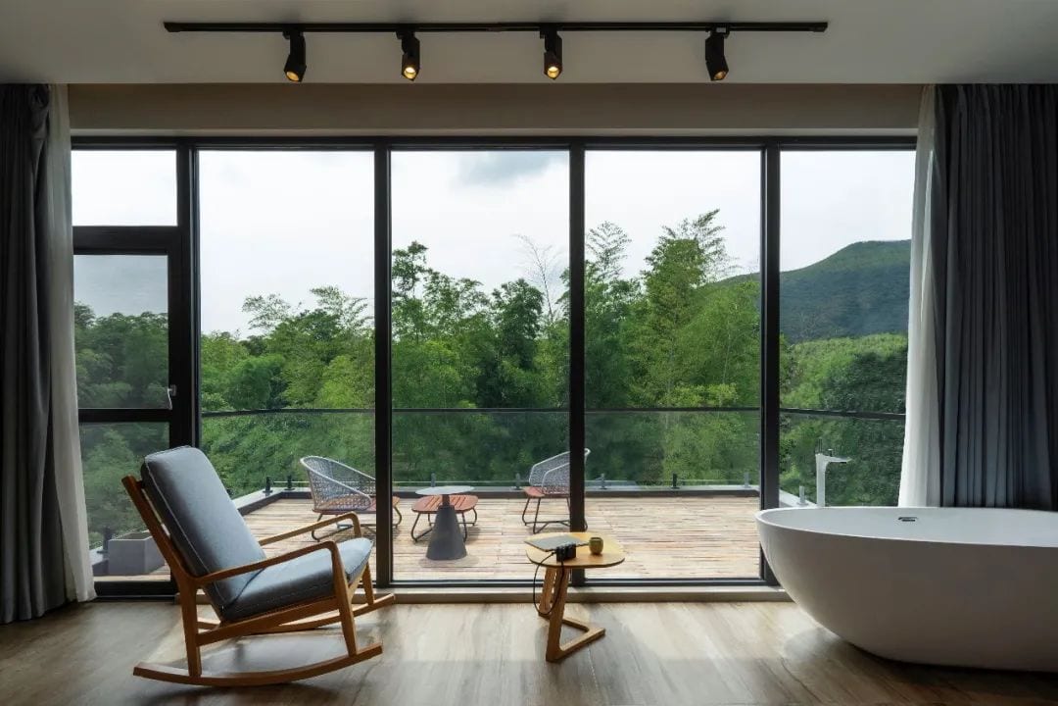
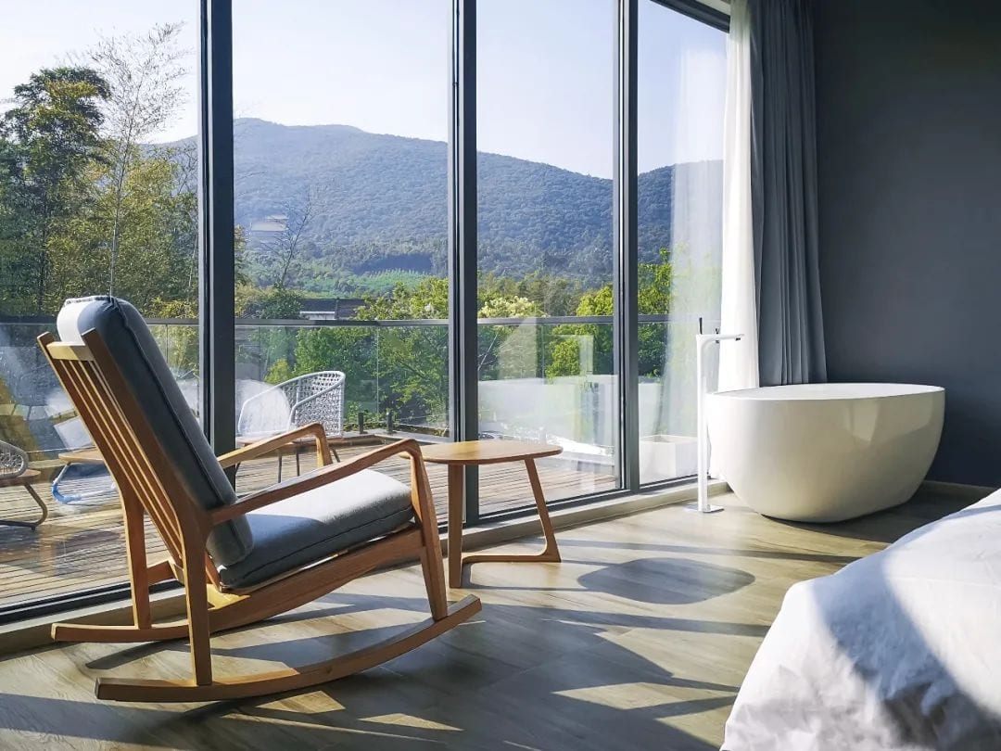
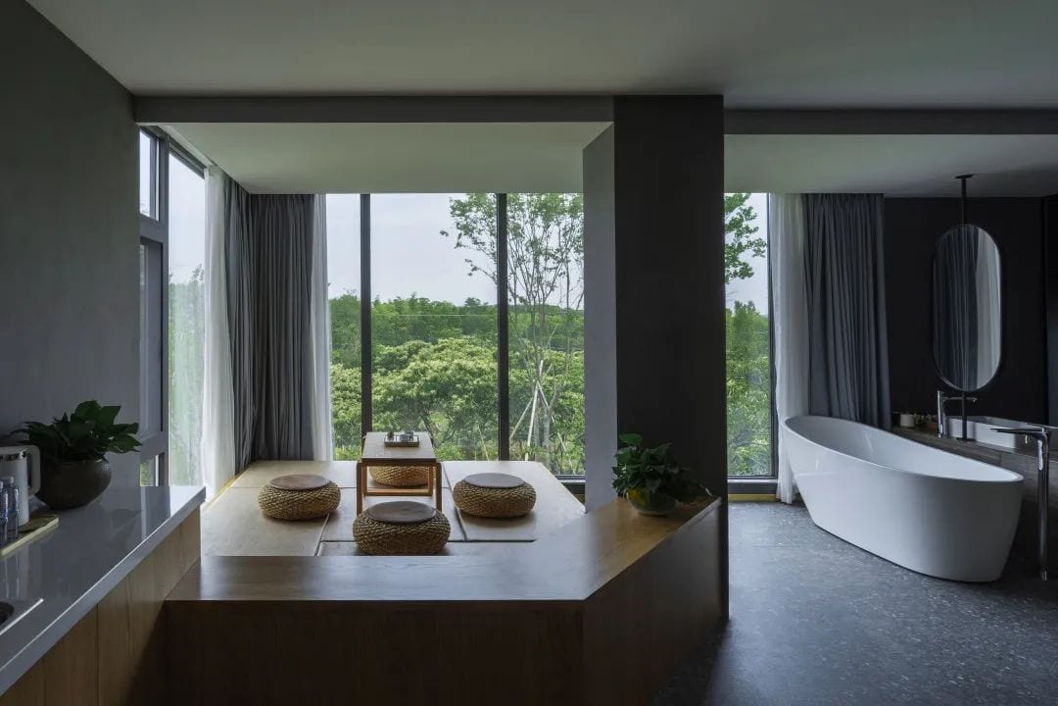
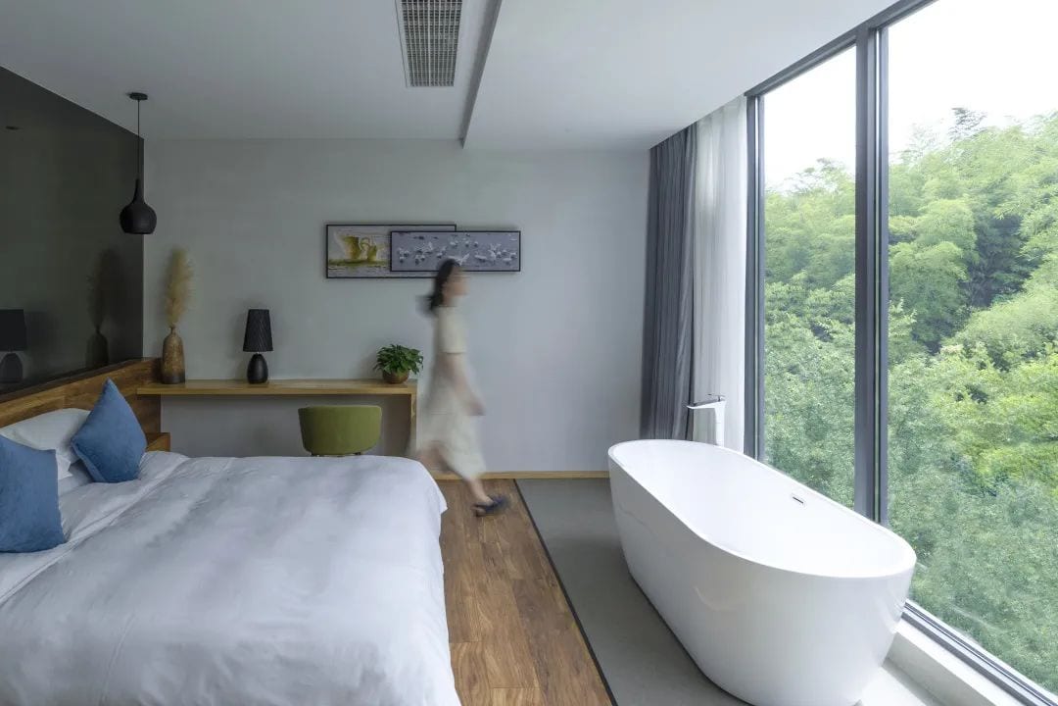
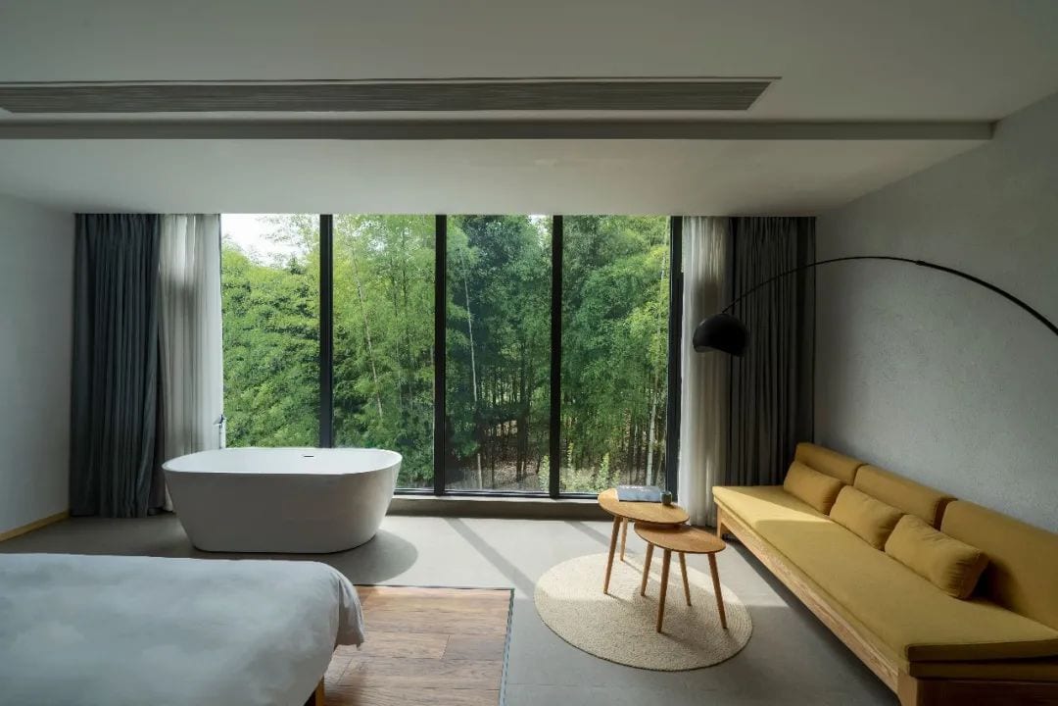
If the solid walls are set up to divide the space functions
The need to create privacy.
Then in this project, windows, balconies, glass partitions, etc.
Components that function as a link between architecture and landscape scenes
It becomes a way to make indoor and outdoor, people and nature, architecture and nature.
Important means of interoperability
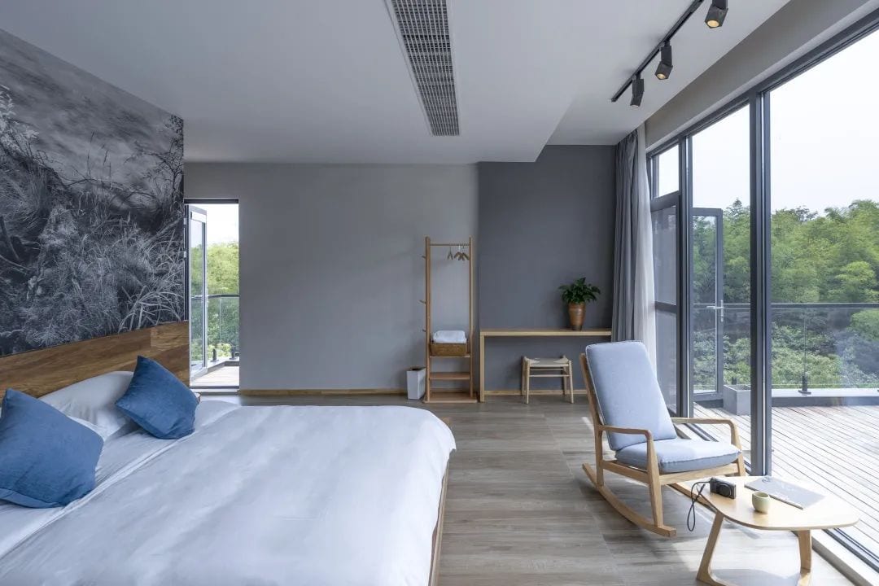
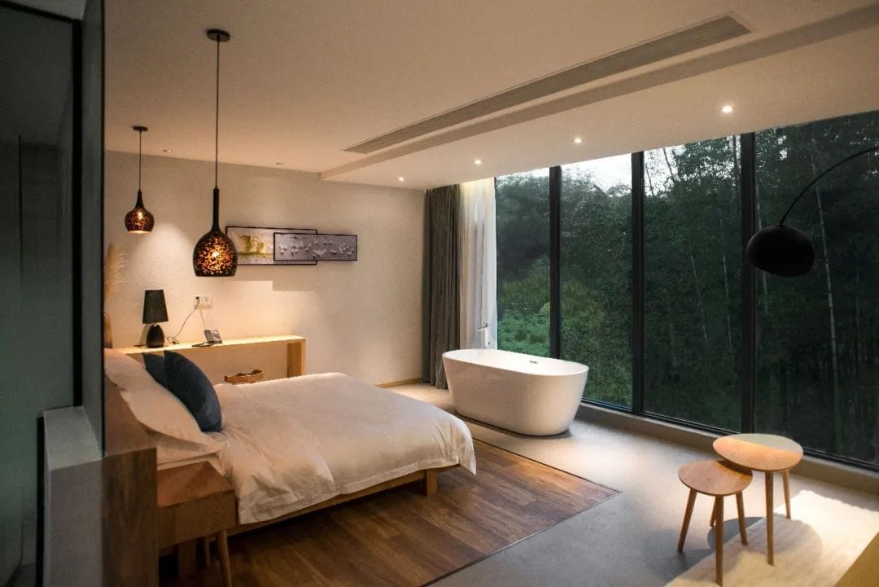
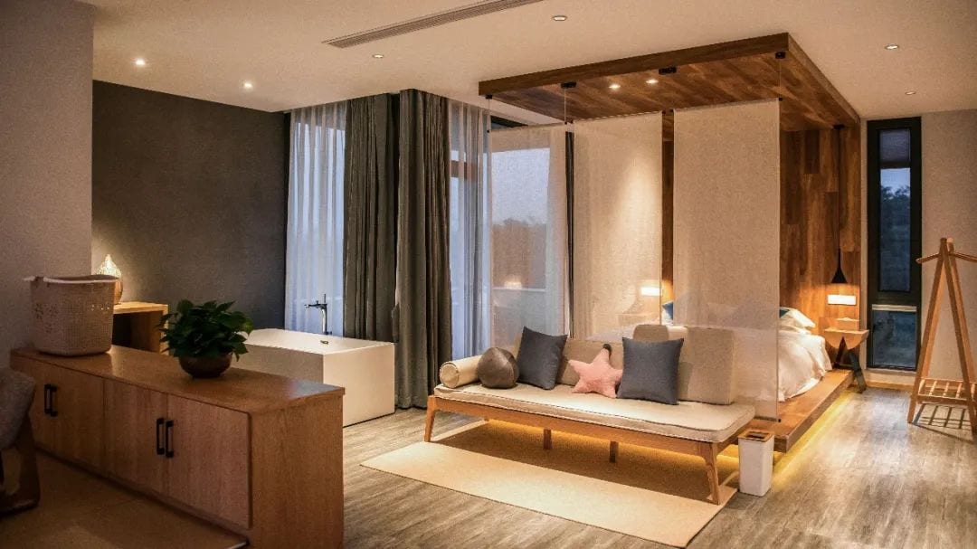
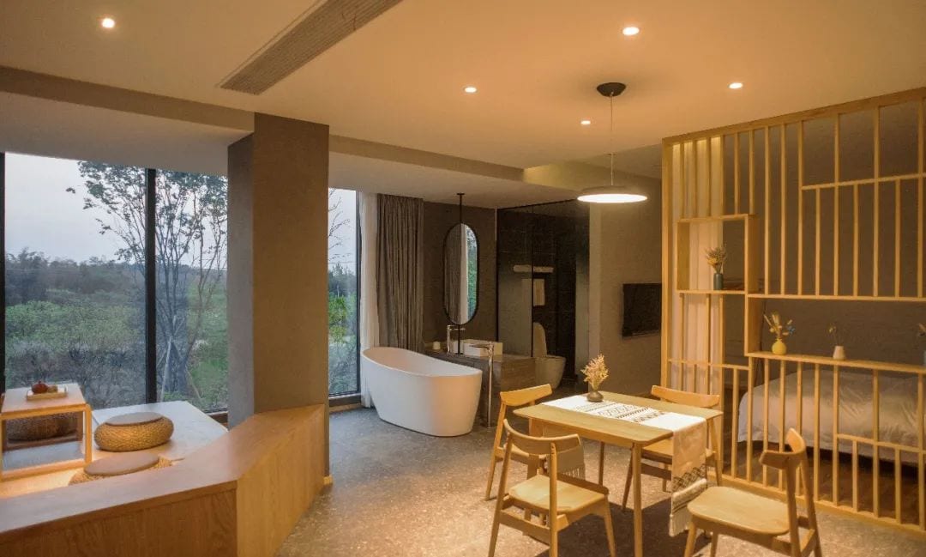
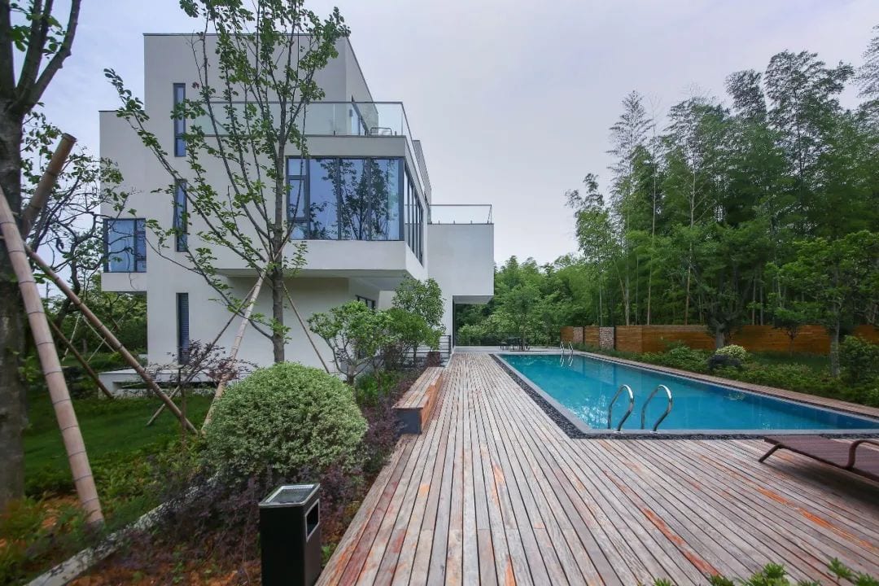
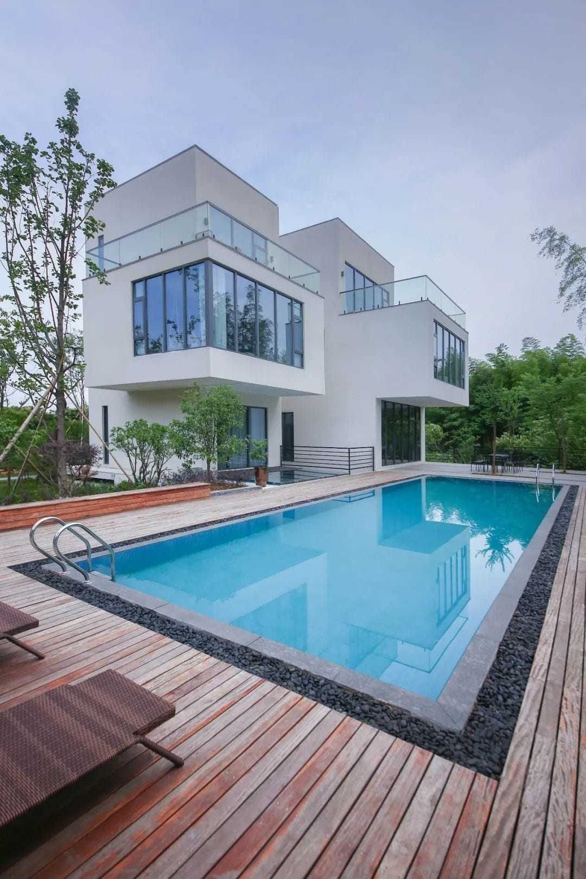
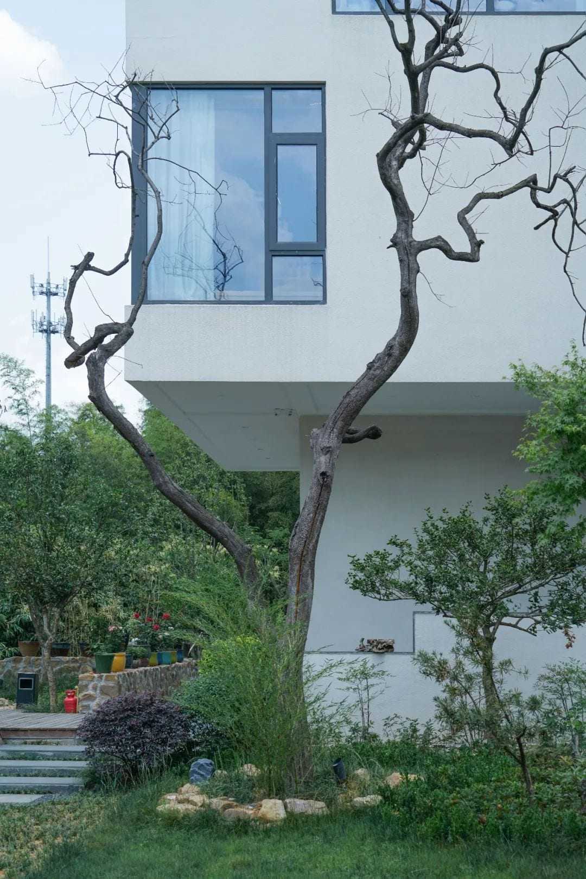
The architect and owner’s understanding of the project coincide
This homestay hidden in the bamboo forest should borrow from the landscape and blend in with nature.
At the same time, homeowners who are photographers also want their photography to be
Can create a complementary effect with B&Bs
The artistry of both decorating the space
It also infuses the author’s artistry.
Makes the B&B more distinctly personal
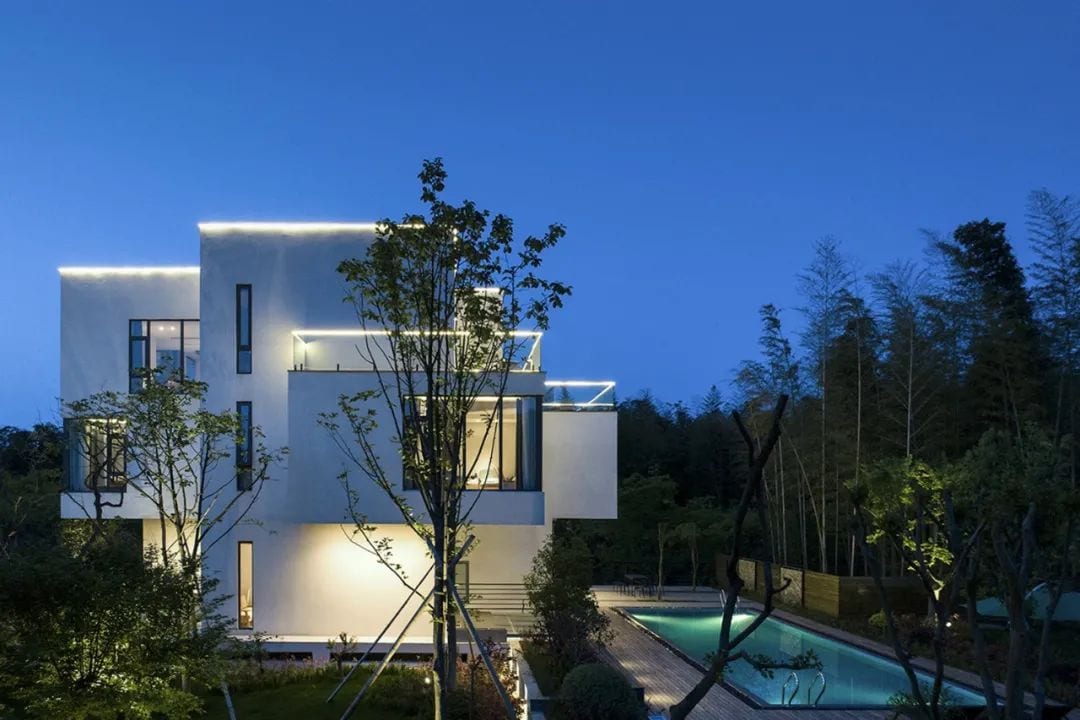
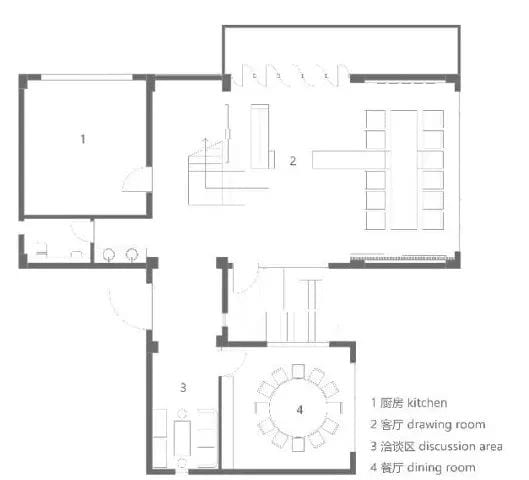
▲Floor plan of the first floor
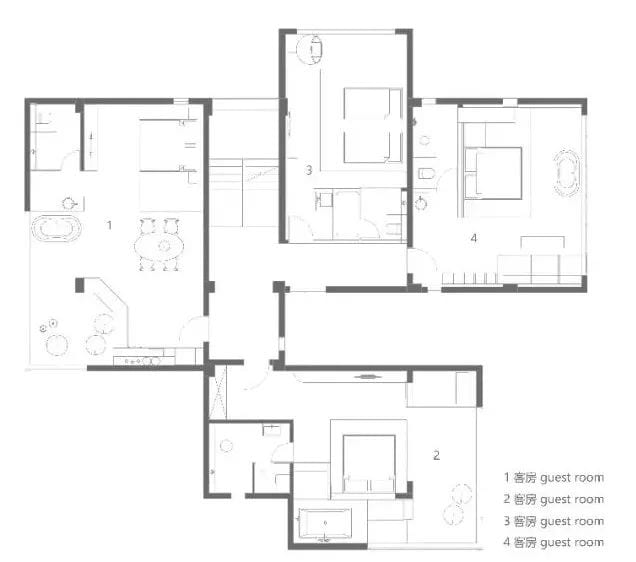
▲Two floor plans
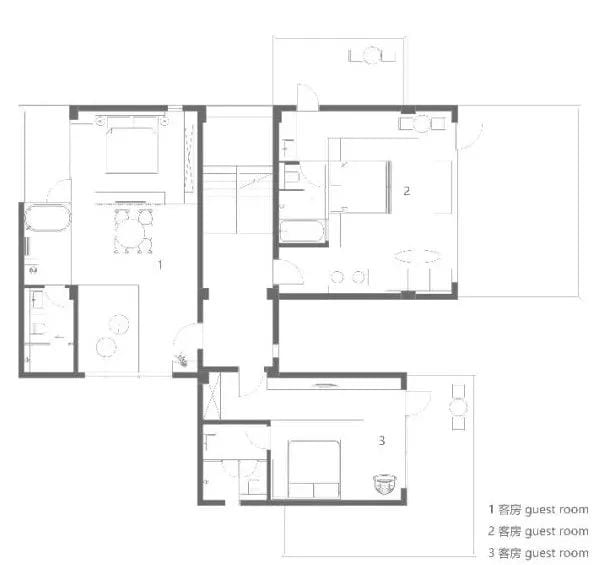
▲Three-storey floor plan
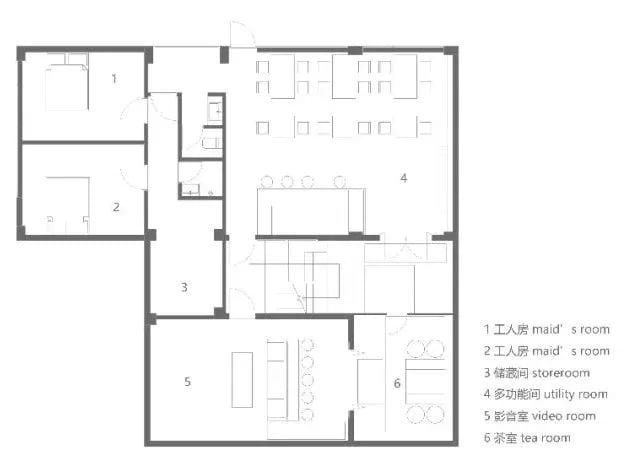
▲Ground Floor Plan
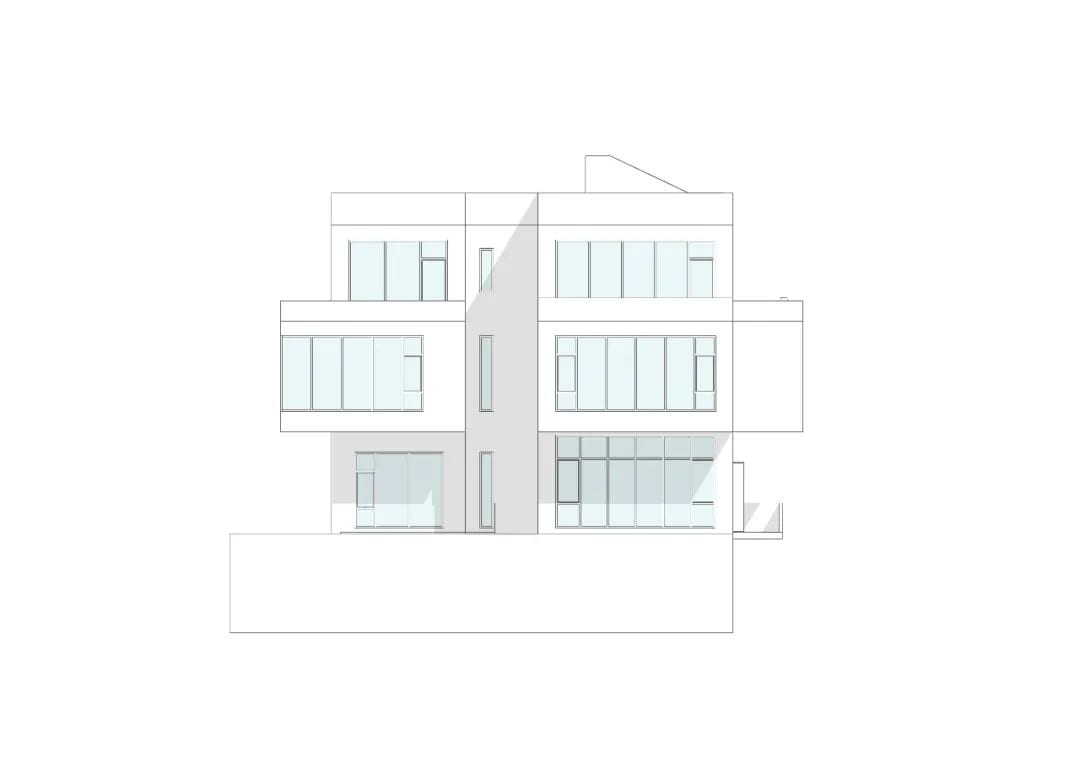
▲Types
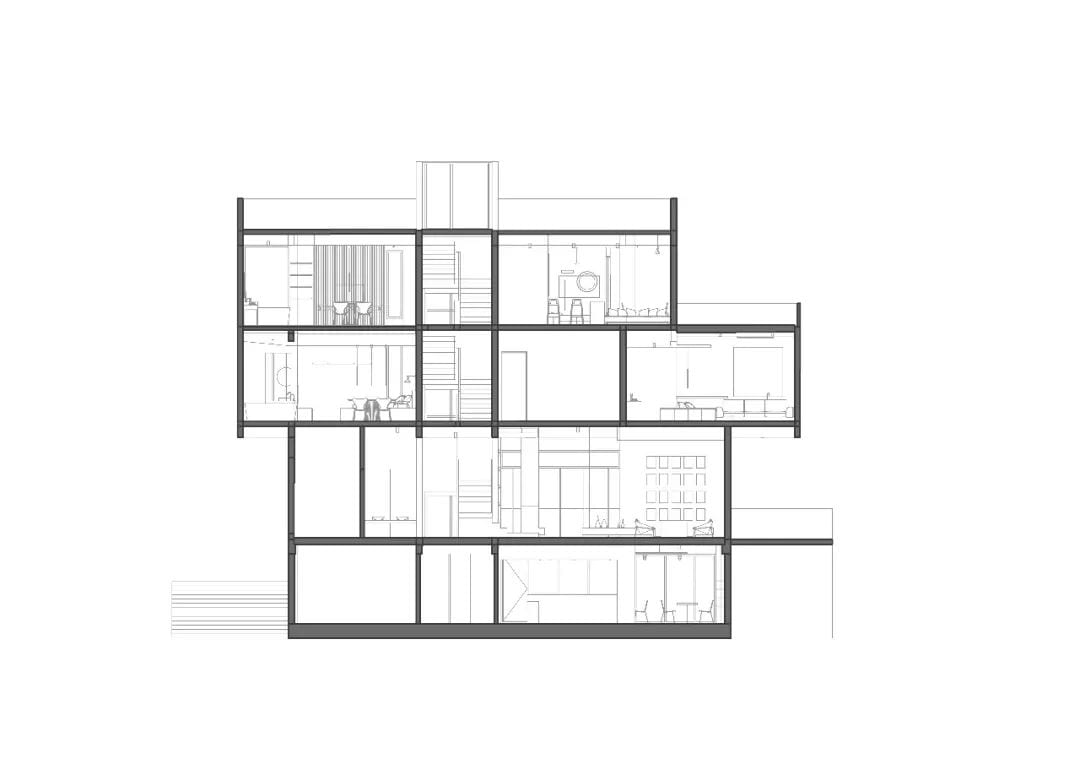
▲Profile
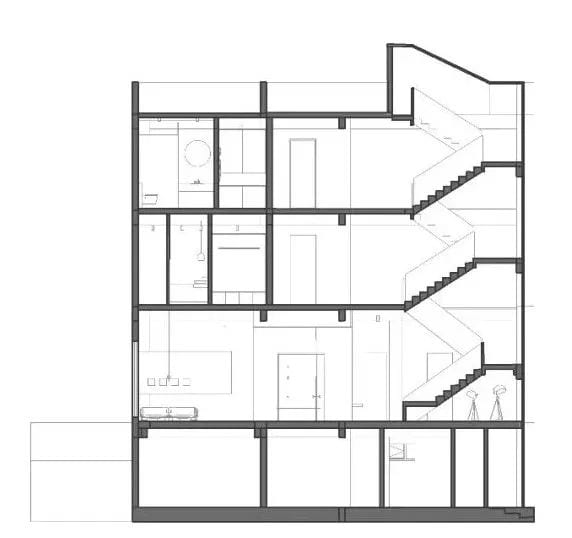
▲Profile
Project information
Project name: Songlou
Design agency: Parallect Design
Year completed: 2019
Designed by Di Huang
Design Team: Sun Xueyi, Zhang Chen, Xiao Mingfeng, Meng Minmin, Xiao Xiangdong
Project Address: Yixing, Jiangsu Province
Building area: 700m2
Photo copyright: Jieqi Yao
Client Information: Matsuro Yijuku Photo B&B
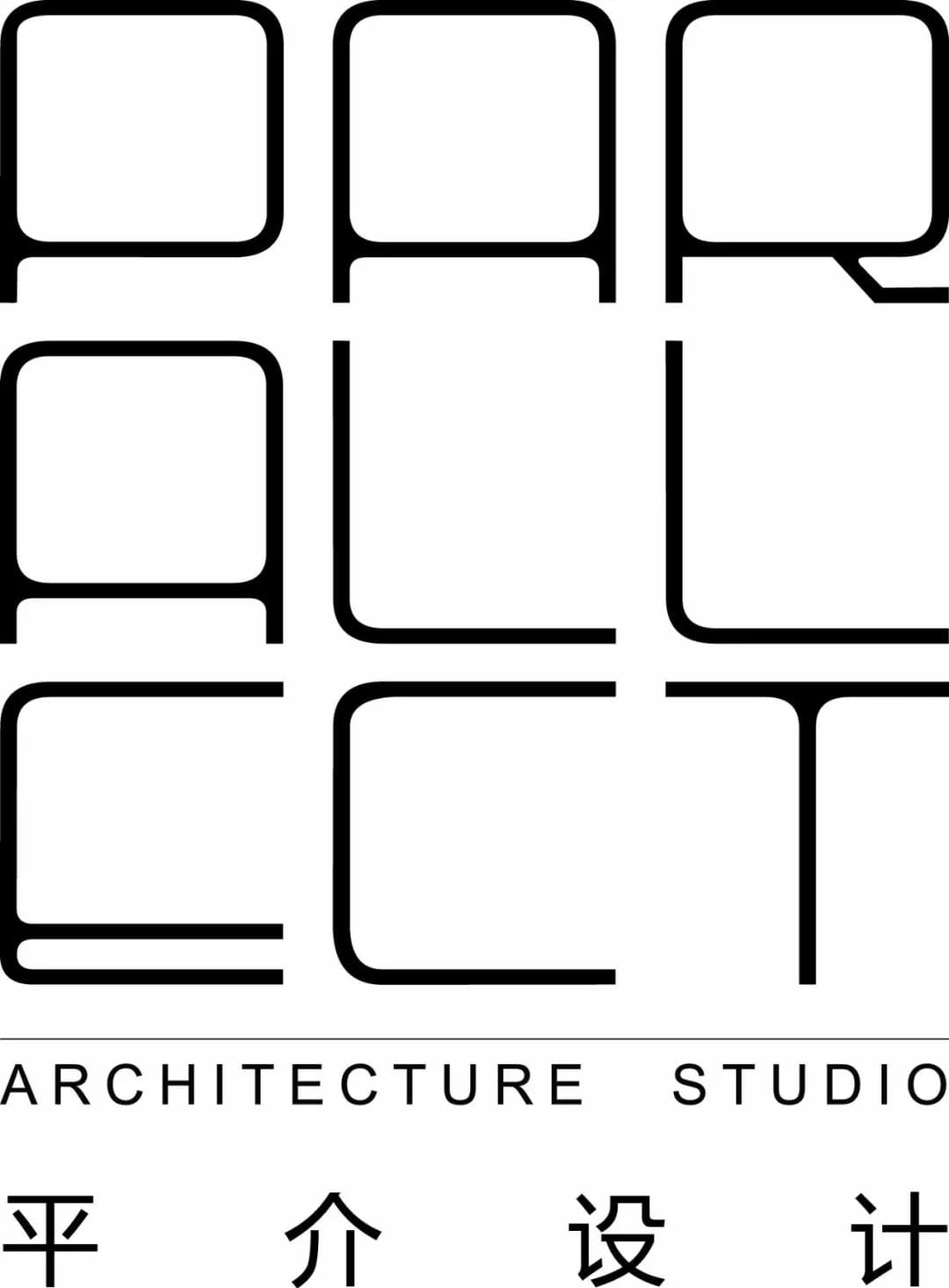
About Parallect Design
Founded in 2017 in the Netherlands, Parallect Design is a multifaceted design studio based in the Yangtze River Delta and the Netherlands. We are a broad design group, where architectural planning is our main market entry, and we intervene in design projects for space, interior, landscape, graphic and exhibition.
The design team has different educational and working backgrounds, and we want to break the “tradition” of design in this multicultural environment. We are experimental in our approach to the problem of design in different environments. We follow the parallel perspectives of users and intervene in the design, emphasizing the actual experience of the space. While focusing on the art, functionality and economy of design, we constantly explore the potential of space and the potential needs of users. We also encourage discussion and active participation of partners to make the design more valuable.
 WOWOW Faucets
WOWOW Faucets




