Interior Design Alliance

/Where the sun rises upon the ocean
Where the sun rises upon the ocean
Light touches water unwittingly
There is an immersing sensory experience
about the sea

“Immersive experience is a new business model made by the fusion of contemporary culture and technology, and is also an emerging trend with cutting-edge and growth in the field of restaurant design.” TOMO has been committed to the research and development of immersive experience design, constantly subverting and innovating itself, having a unique understanding and experimentation of new media art installations, and creating a multi-dimensional commercial space with new and interesting sensory experiences.
In the creation of the COPPARK restaurant, TOMO Dongmu Chikuzo considers the commercial value of design from the perspective of the operator, the pleasure of the space from the perspective of young consumers, the cultural code of Japanese cuisine, and the use of innovative inspiration and cross-thinking. With “ocean” as the core of space creation, we extracted the local culture of sea fishing and star boat elements, combined with waves, art, technology, LED light, sound and visual interactive design to create a marine context, creating a multifaceted space with art sensory, interactive communication and natural experience, bringing diners a high-tech immersive sensory feast beyond reality. The restaurant is a high-tech immersive feast for diners.
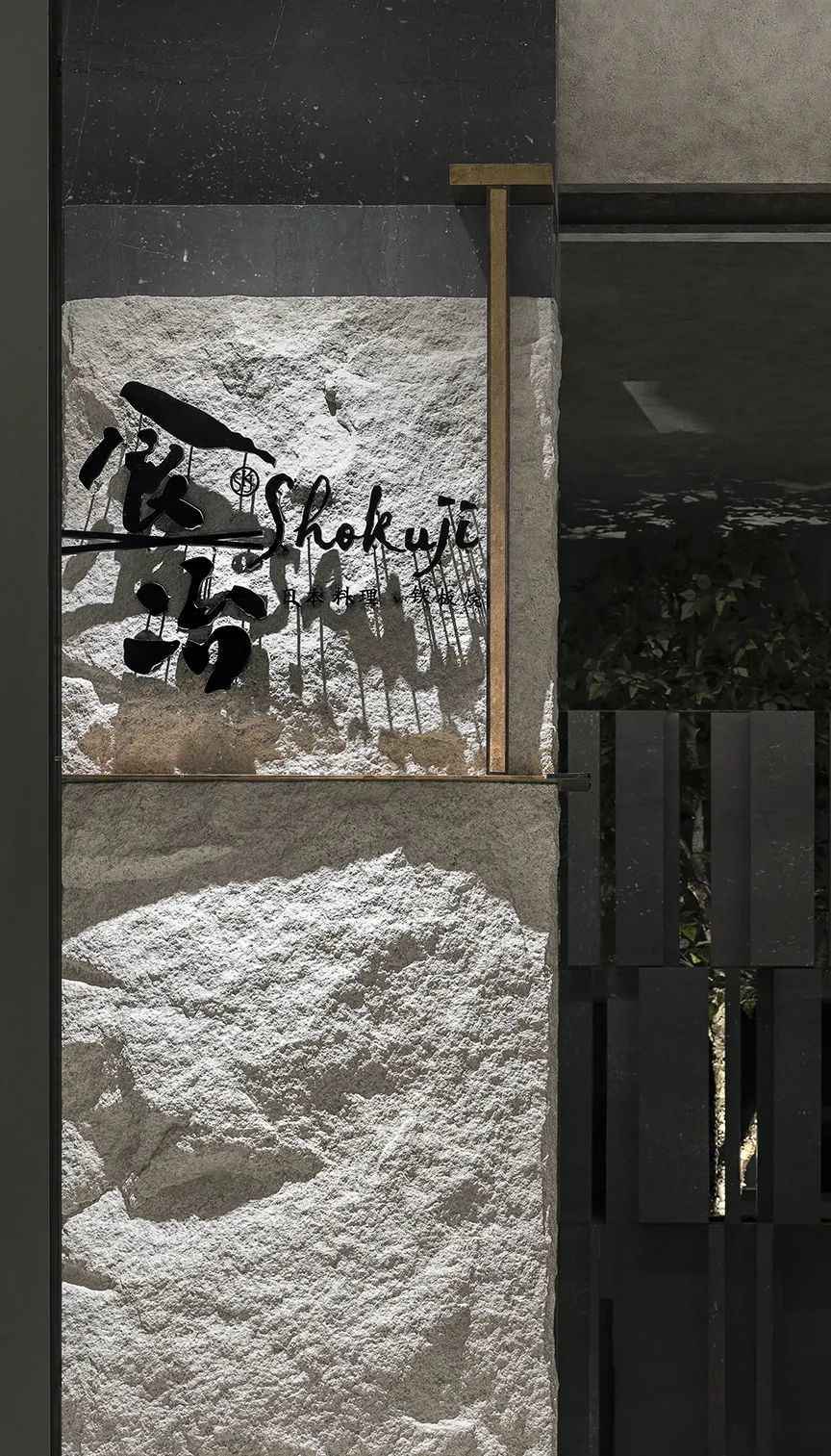
“
INSPIRATION
Source of Inspiration
Deciphering cultural codes
Japanese food can be said to be a kind of cuisine “tasted” with the eyes, or more accurately, a kind of cuisine “tasted” with the five senses, emphasizing the natural color, the exquisite shape, and the fine ware. Drawing on the cultural codes contained in Japanese food, we are good at digging interesting TOMO, fitting the trend of Shenzhen’s pioneer and fashionable life style, creating an immersive dining atmosphere experience with multi-dimensional artistic techniques, presenting a restaurant culture that belongs exclusively to food.
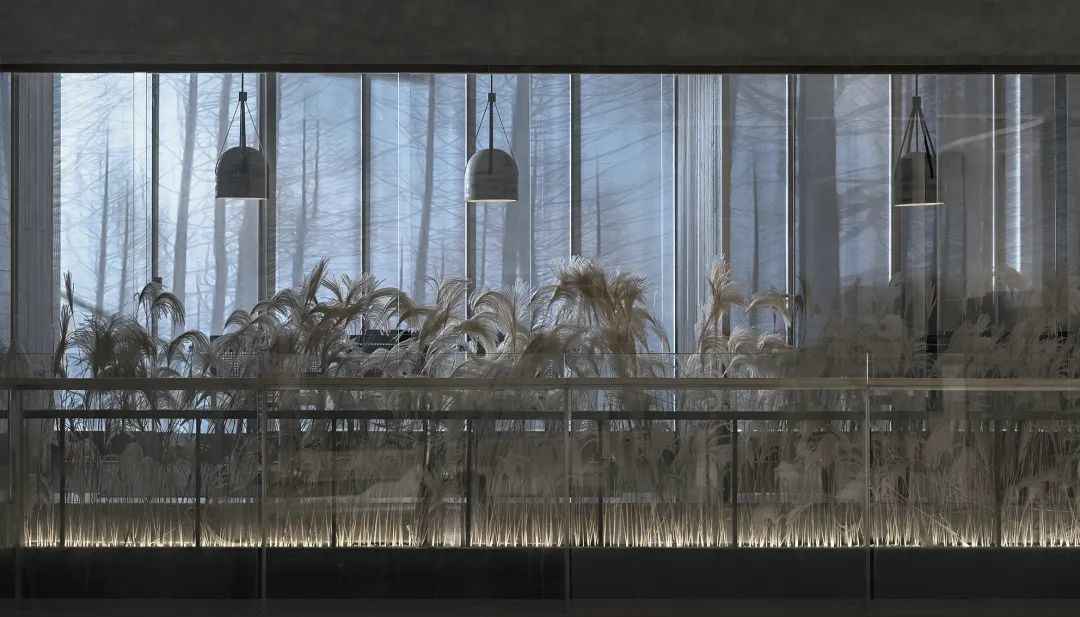
Seek – Listen to the call of the sea
The restaurant is located on the third floor of the shopping park along the street, in a prime shopping area. The designer intends to use naturalistic style to create a “slow life” in the bustling city. The light and airy reeds and the forest canvas in the depths of the interior booths are laid out in a layered manner, pointing to the call of the sea in the distance and inviting infinite reverie.
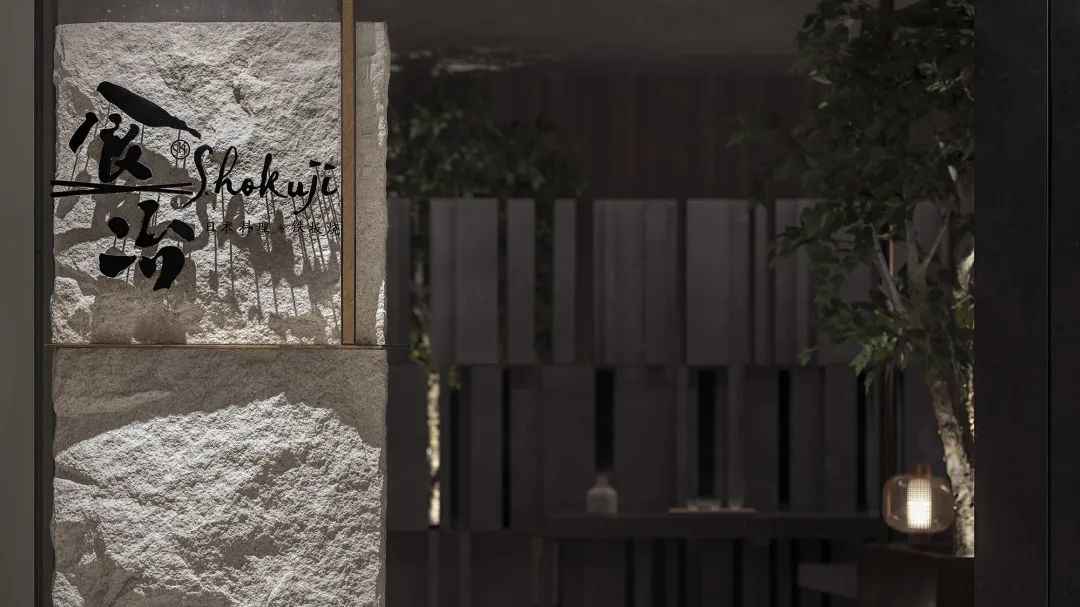
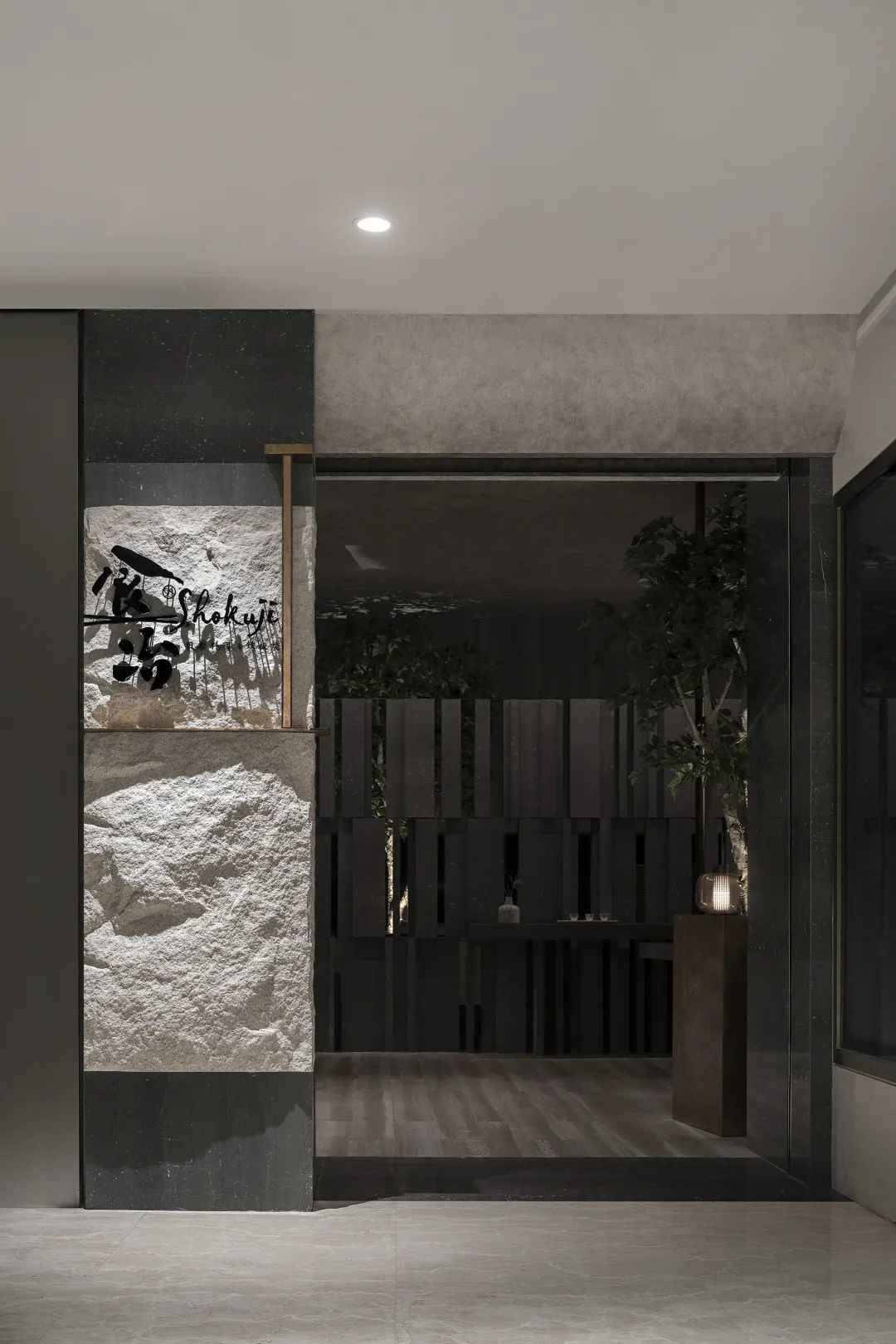
Main Entry
In the main entrance of the restaurant, the designer combines plants, stone, light and shadow to create a realm that echoes the freedom and power of the sea. The application of the “boat” shaped half-arc element forms the difference between the front and side of the entrance, while the collision of rough stone and delicate metal makes the logo design on the wall a visual focal point, creating an aesthetic identity that distinguishes the brand from other restaurants.
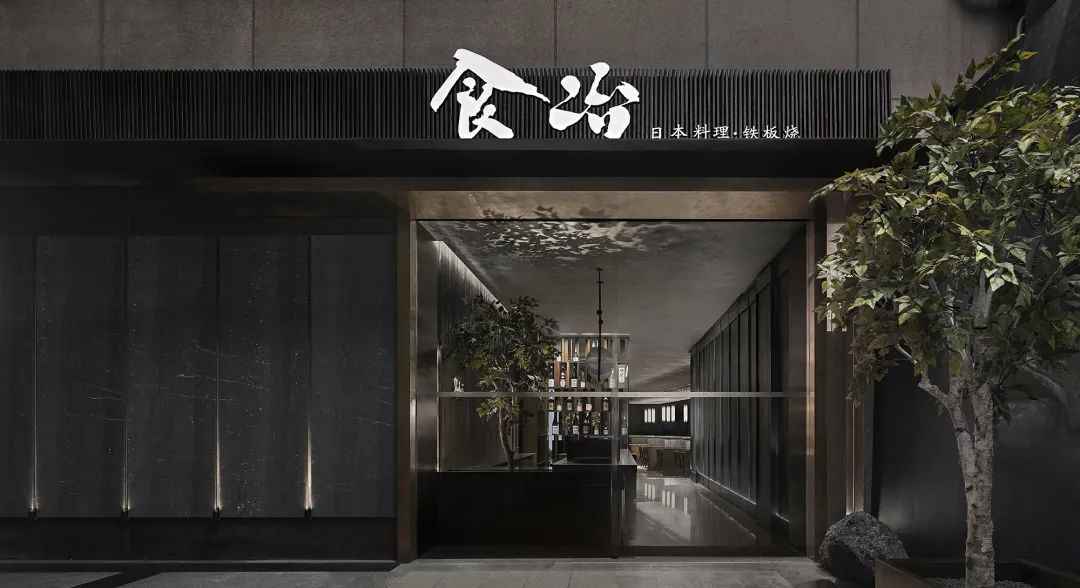
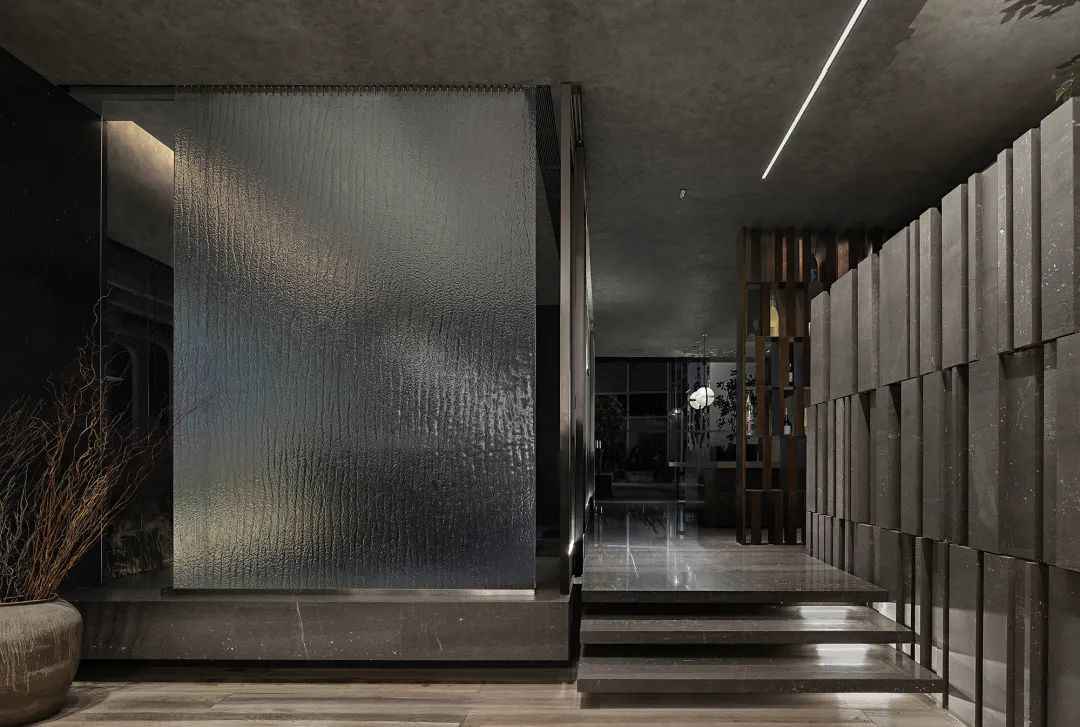
Second Entry
The second entrance is separated from the inside by a transparent glass medium, visually extending the interior space. The matte glass wall, illuminated by linear lighting, resembles the crossed waves of water, creating a flowing ocean ripple imagery, constituting a distinctive sense of hierarchy and ritual.
“
IMAGINATION
Imagination of the Sea
High-tech immersive sensory feast
“The sea has no boundaries, just like the human imagination. Space can not only carry the humanistic heritage of a city, but also unite the power of freedom and renewal.” This is the philosophy of TOMO Eastwood. The sea is the carrier of the flavor of the city, and TOMO transforms the “freshness” of taste into the “freshness” of the senses of space, extracting the sea, fishery, star and boat elements from Shenzhen’s marine culture. Sound, light and shadow, and water are used to build a flowing aesthetic in a fantasy-like context, and the surrounding music and visual effects work together to create an oceanic mood.
I
Comic – Following the Footsteps of the Sea
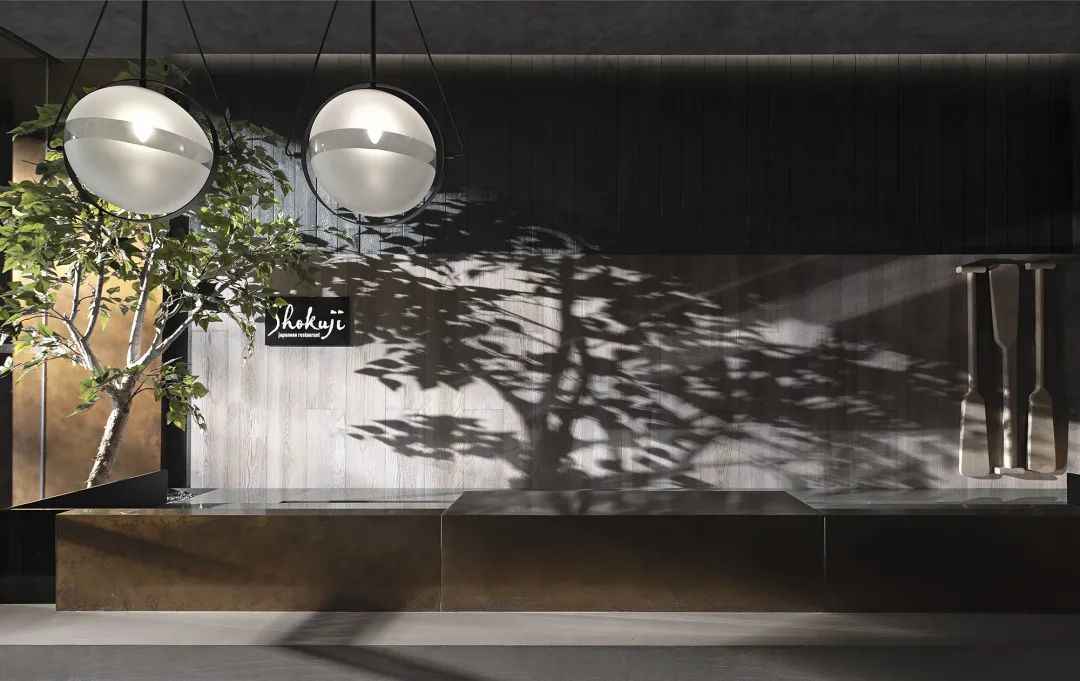
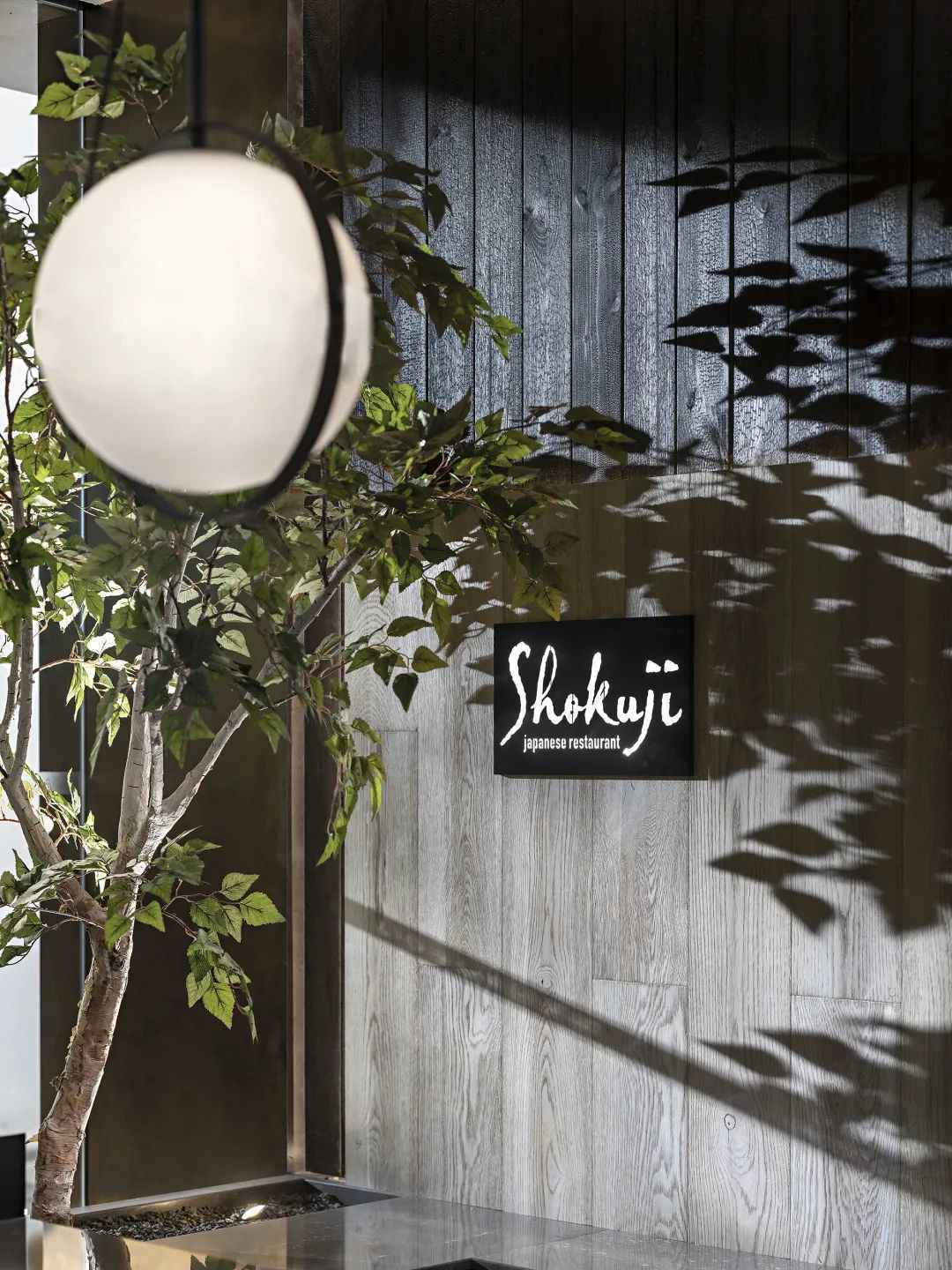
Reception
The front desk is extremely simple and elegant, with the delicate texture of wood and marble, as well as the coarse and soft texture, presenting a high artistic sense of space. The ceiling pendant takes the element of a ship’s sail, unfolding a page of light “white sail” layer by layer, together with the array of mesh lighting and the pendant of oars, accompanied by the background sound of waves and wind, giving people a sense of calm and comfort.
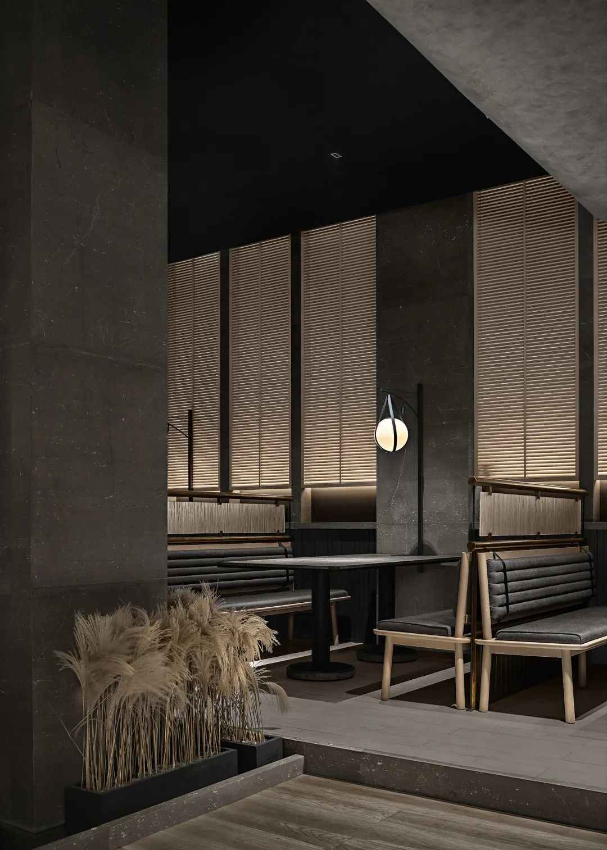
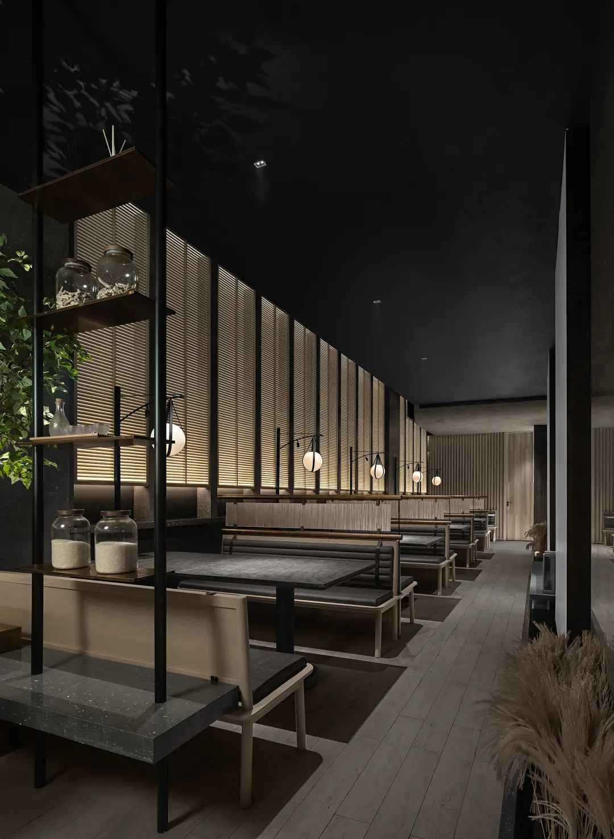
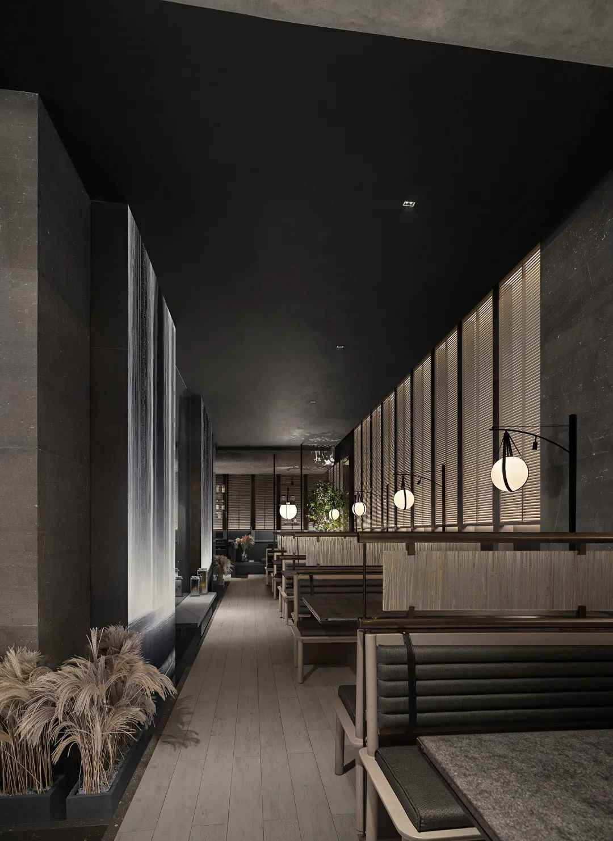
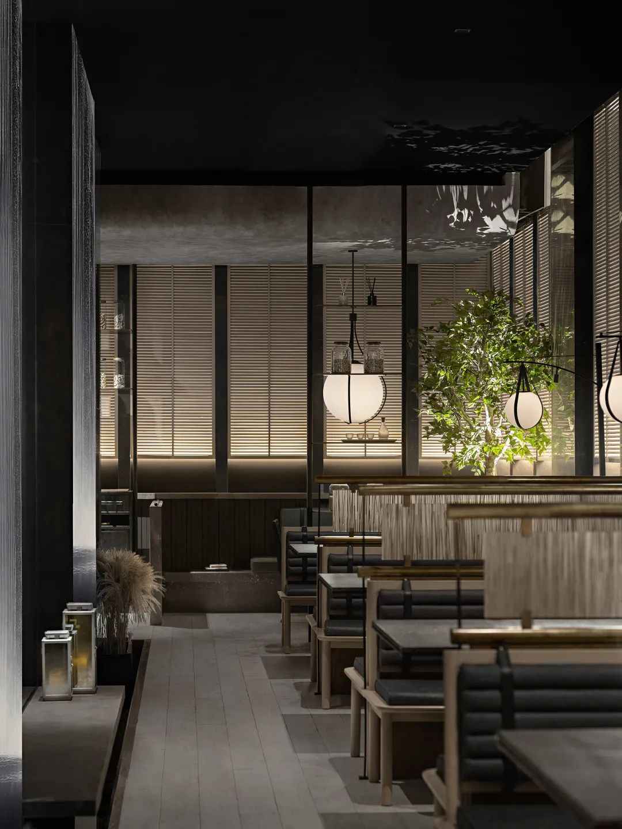
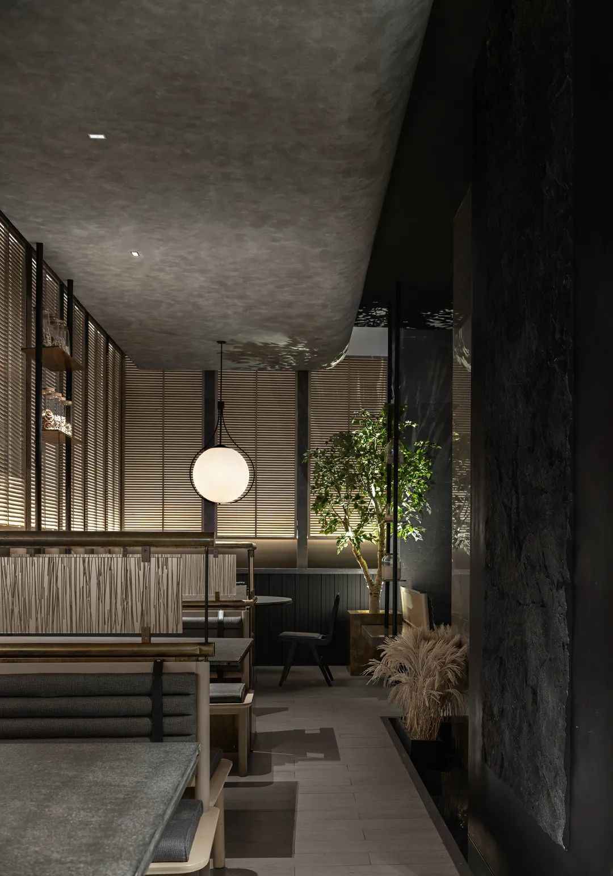
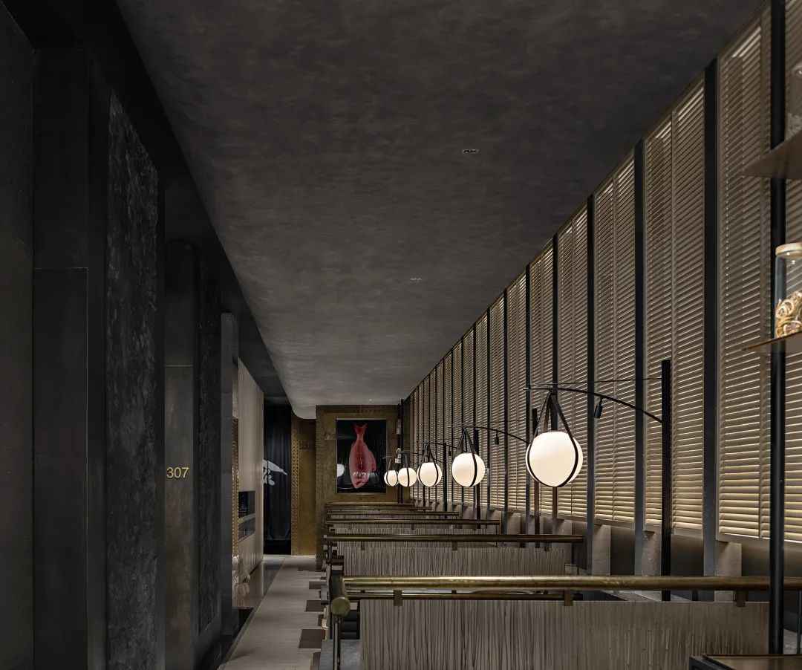
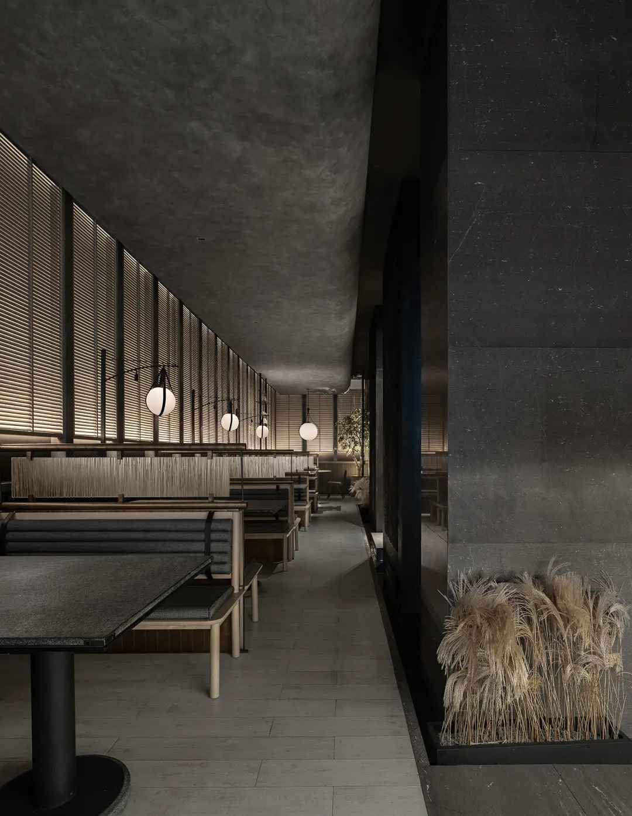
Along the aisle around the box, the designer has created several seating areas and casual seating areas at the window and against the wall with a fine spacing, and the imagery of a ship’s sail is again used as a partition between the seating areas, becoming one of the details of the restaurant’s aesthetics and making the mood of the sea omnipresent. The “fishing boat light” focuses on the table full of food, creating a dark and quiet immersive dining experience.
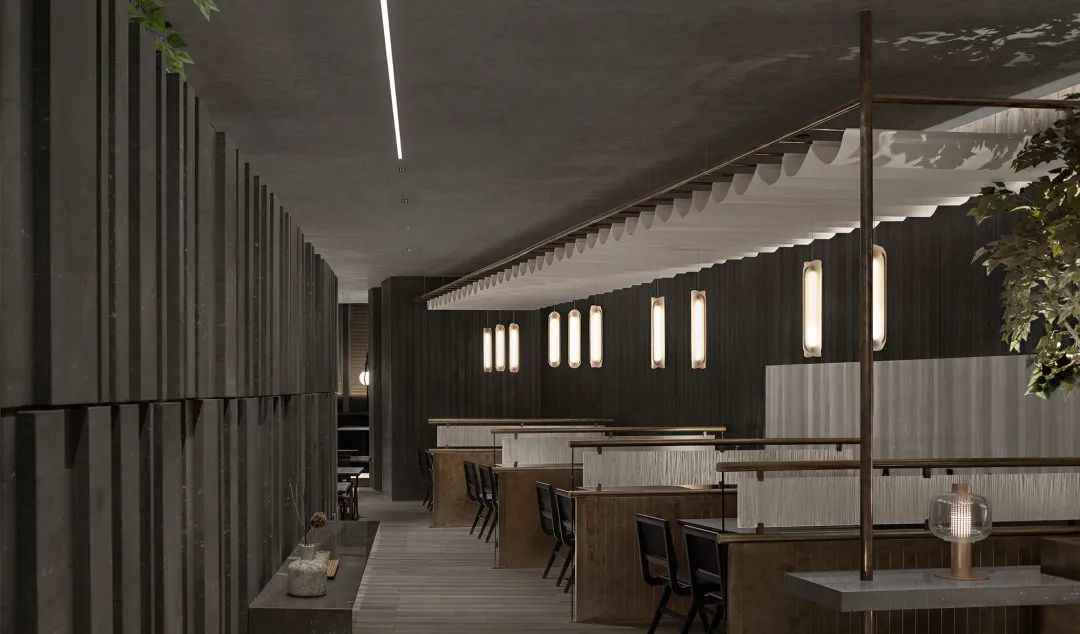
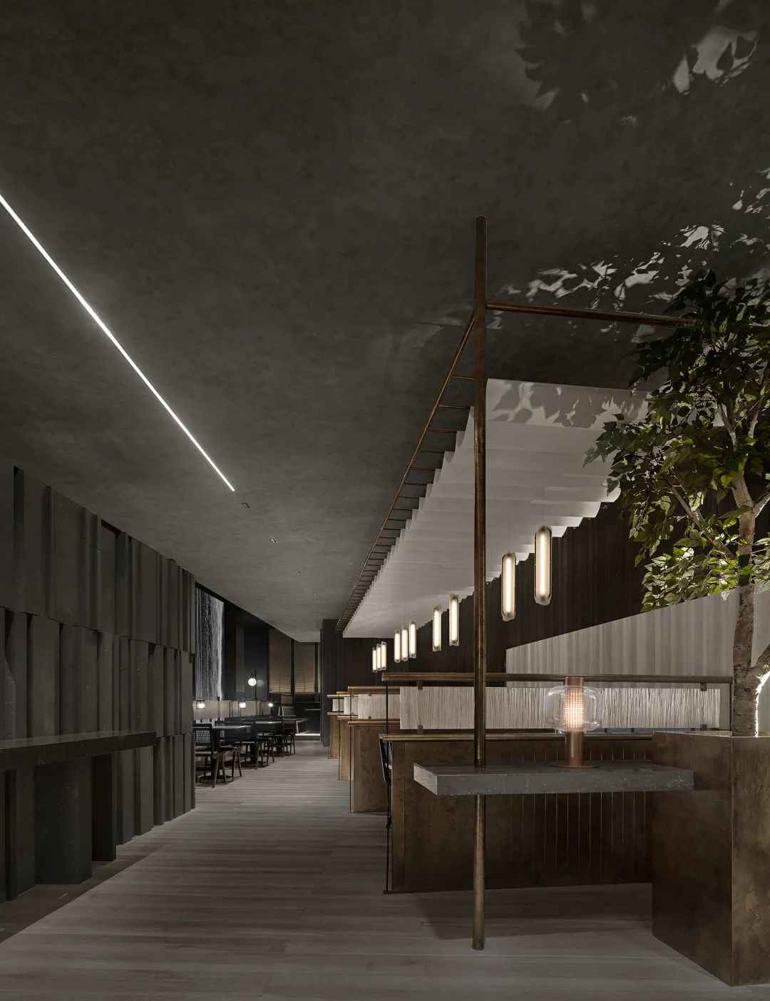
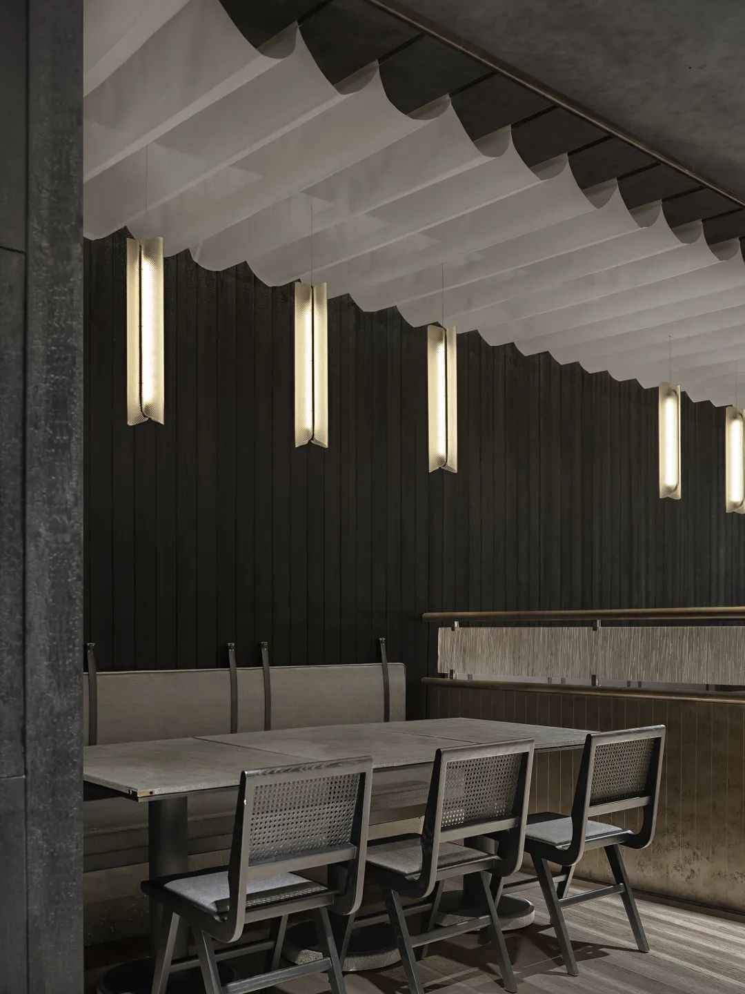
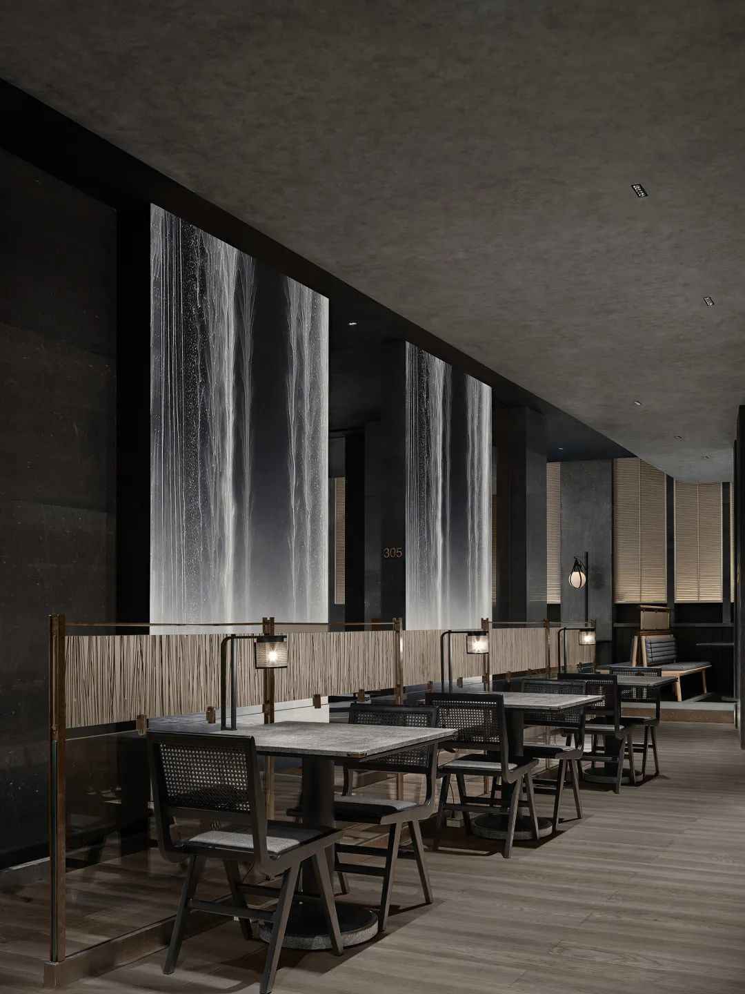
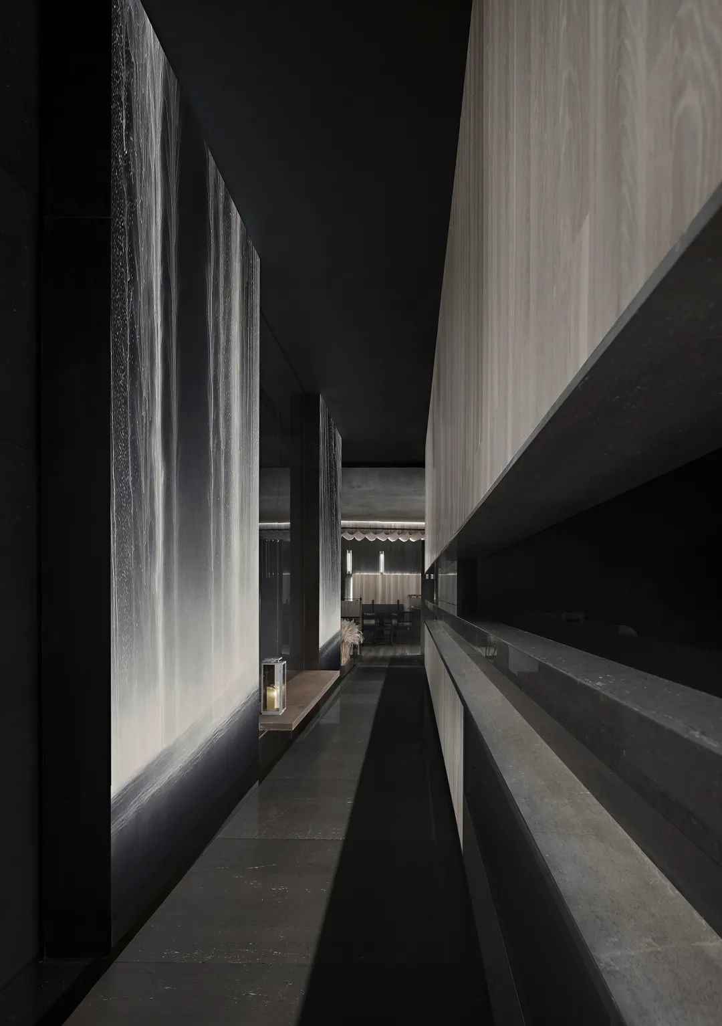
The private dining room area is enclosed by wooden walls and LED screens, and the screen facing the aisle plays the image of water flowing down. Sound, light and shadow, and water molecules combine to build a flowing aesthetic in a fantasy-like context. Surrounding music and visual effects work together to create an oceanic scenario, bringing customers a breakthrough immersive experience with a new artistic and technological approach.
II
Run – Feel the heartbeat of the sea
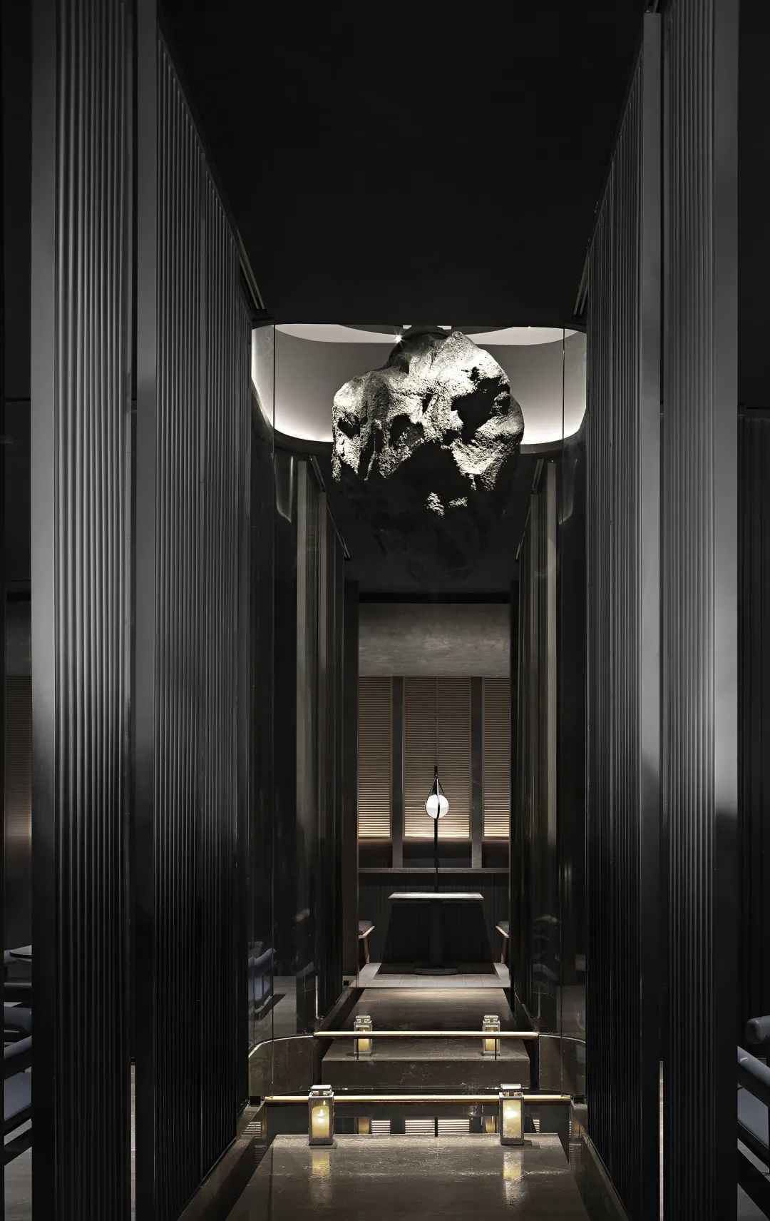
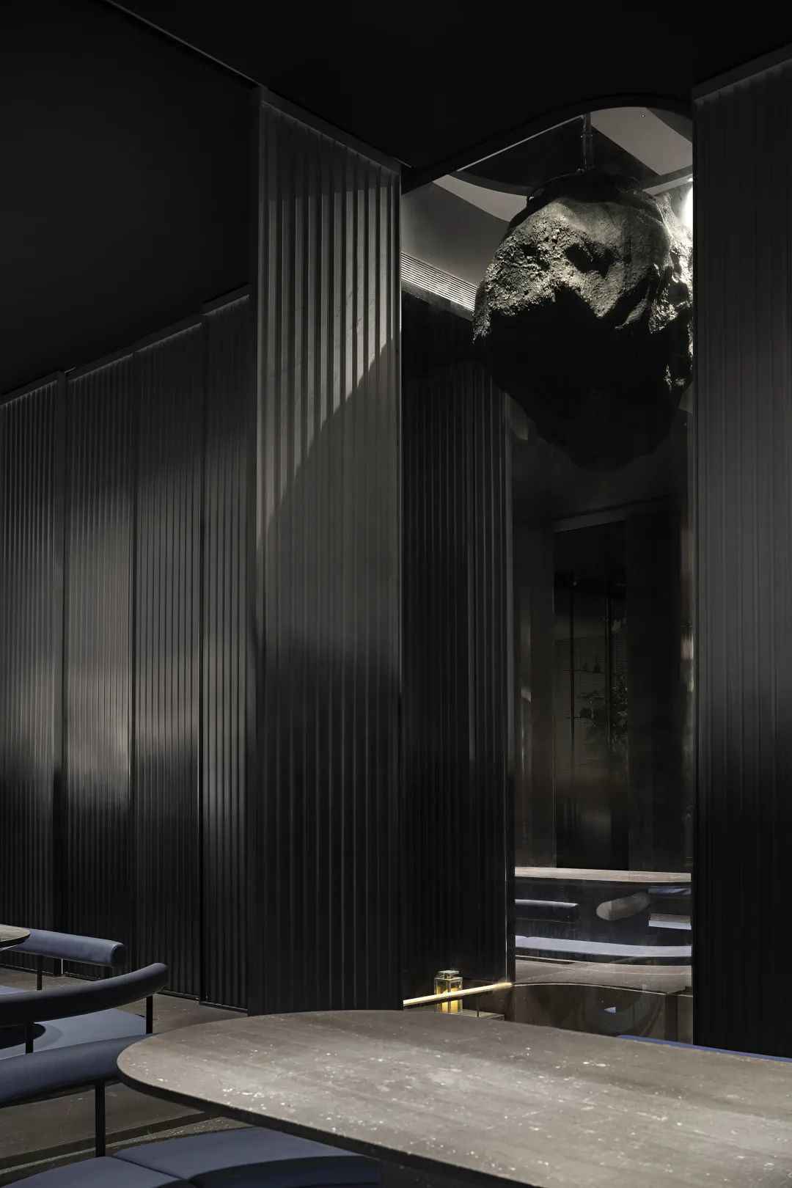
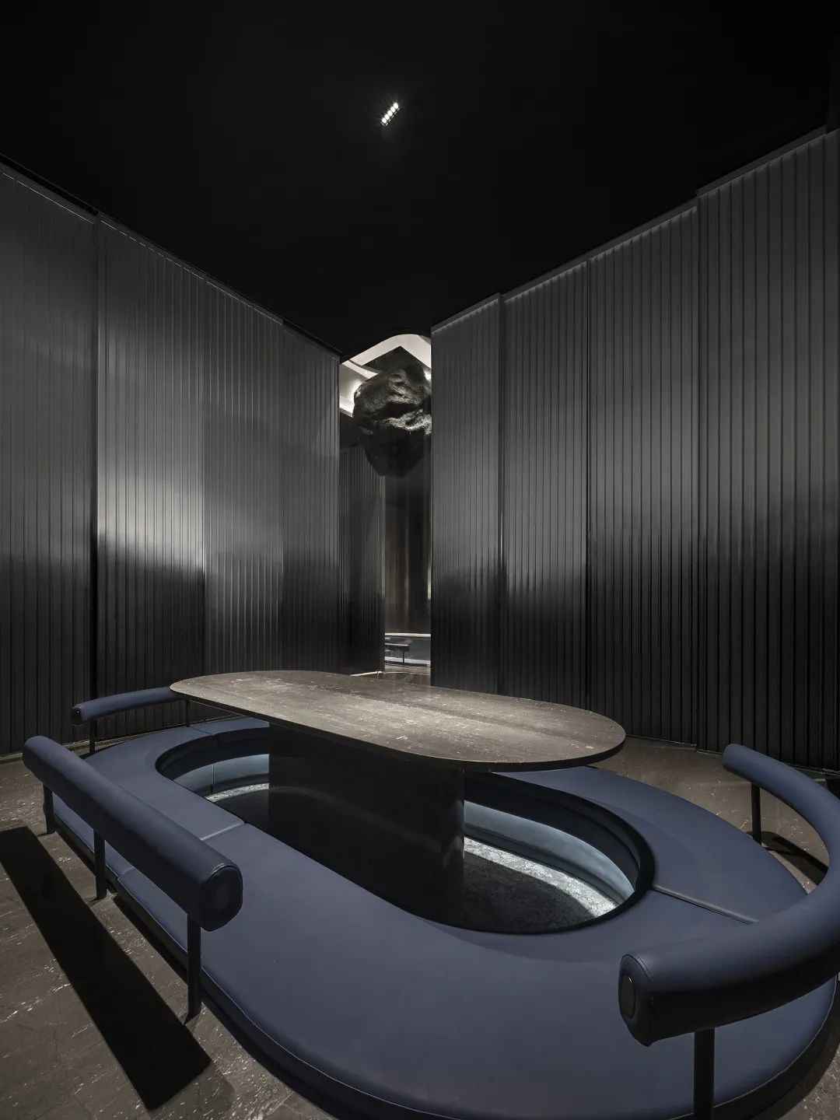
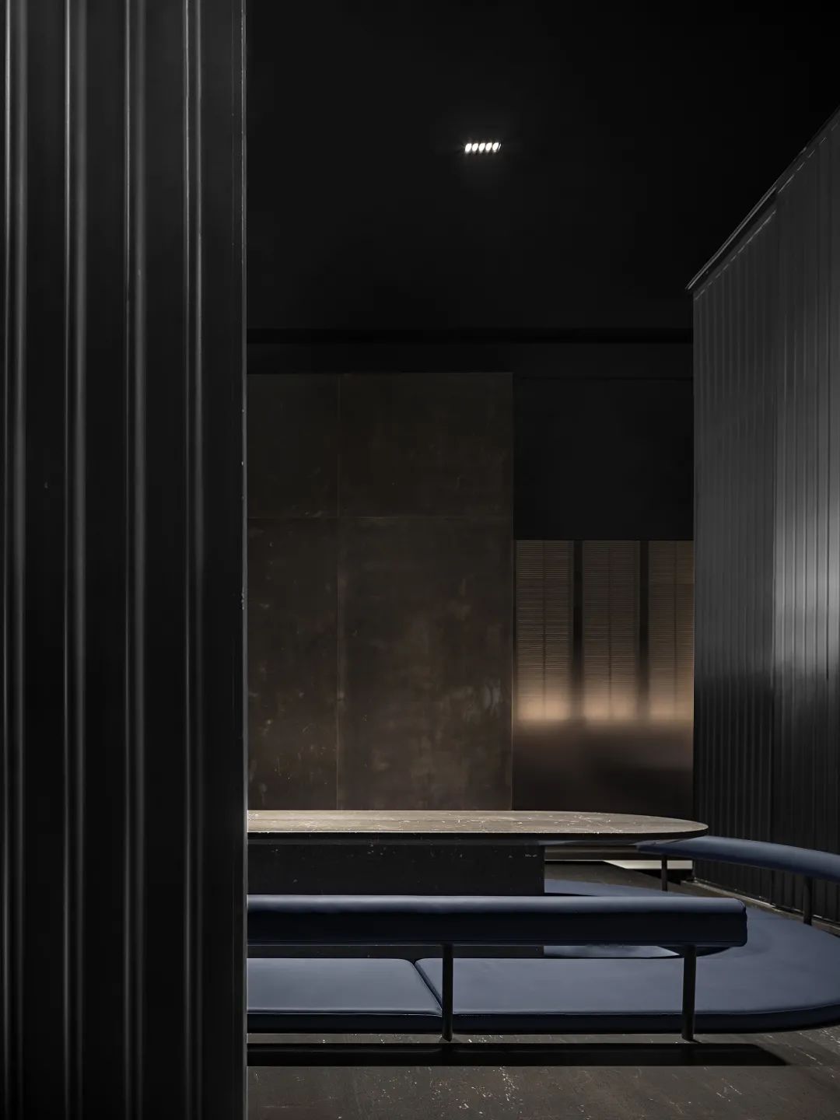
Starting from a holistic approach, the design uses a minimalist approach to create the artistic context of “water gathering in the heart of the sky, four waters returning to the hall”. Passing through the narrow “hallway” and entering the quiet “hall”, you can admire the clear water flowing on the rocks in the “heavenly well” and listen to the “bottom of the stream”. “The “fishing boat” is a leisurely ride across the water. This carefully constructed square inch world also gives people a wonderful experience of a different kind of heaven.

The design uses the sky light, original stone and water curtain to create a visual memory of the space – the water drops pass through the boulders on the high ceiling of the atrium and condense into a water curtain scene, then diverge to the surrounding area to divide the space into four independent and unified private rooms. The water ripples in the space create a Zen aesthetic of elegance in simplicity.
III
Tour – Touch the texture of the sea
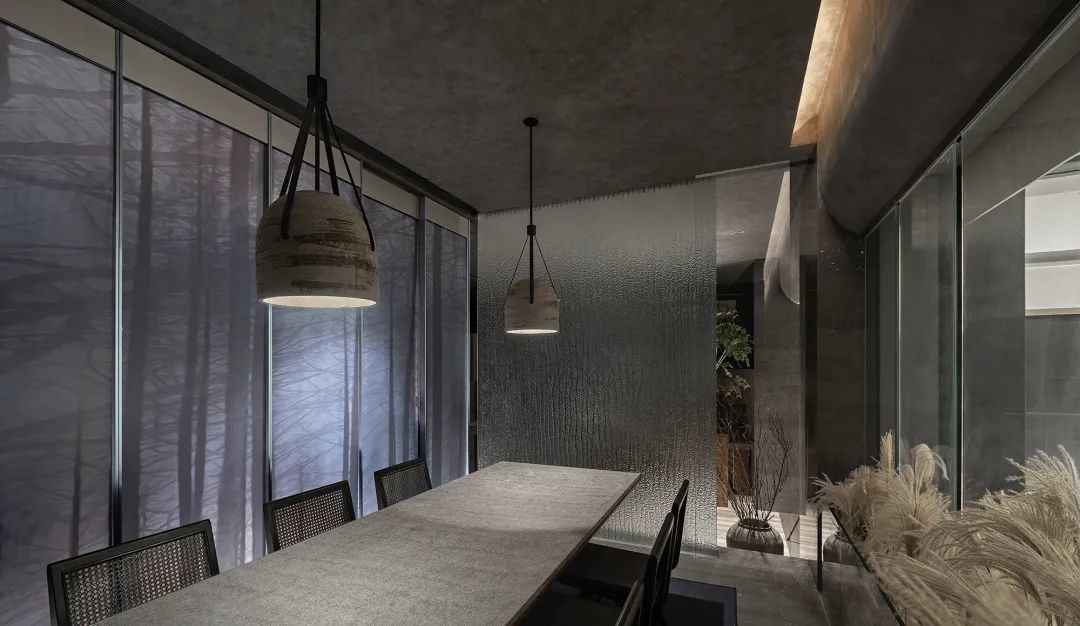
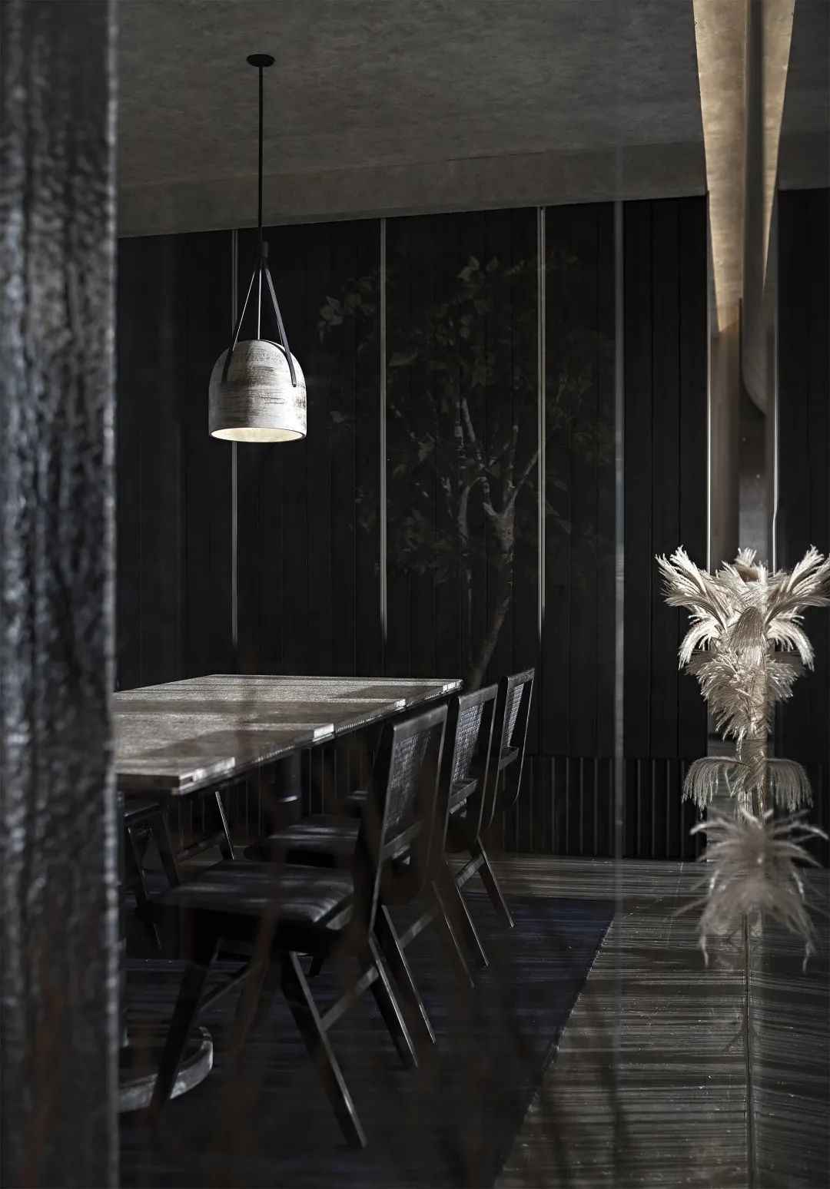
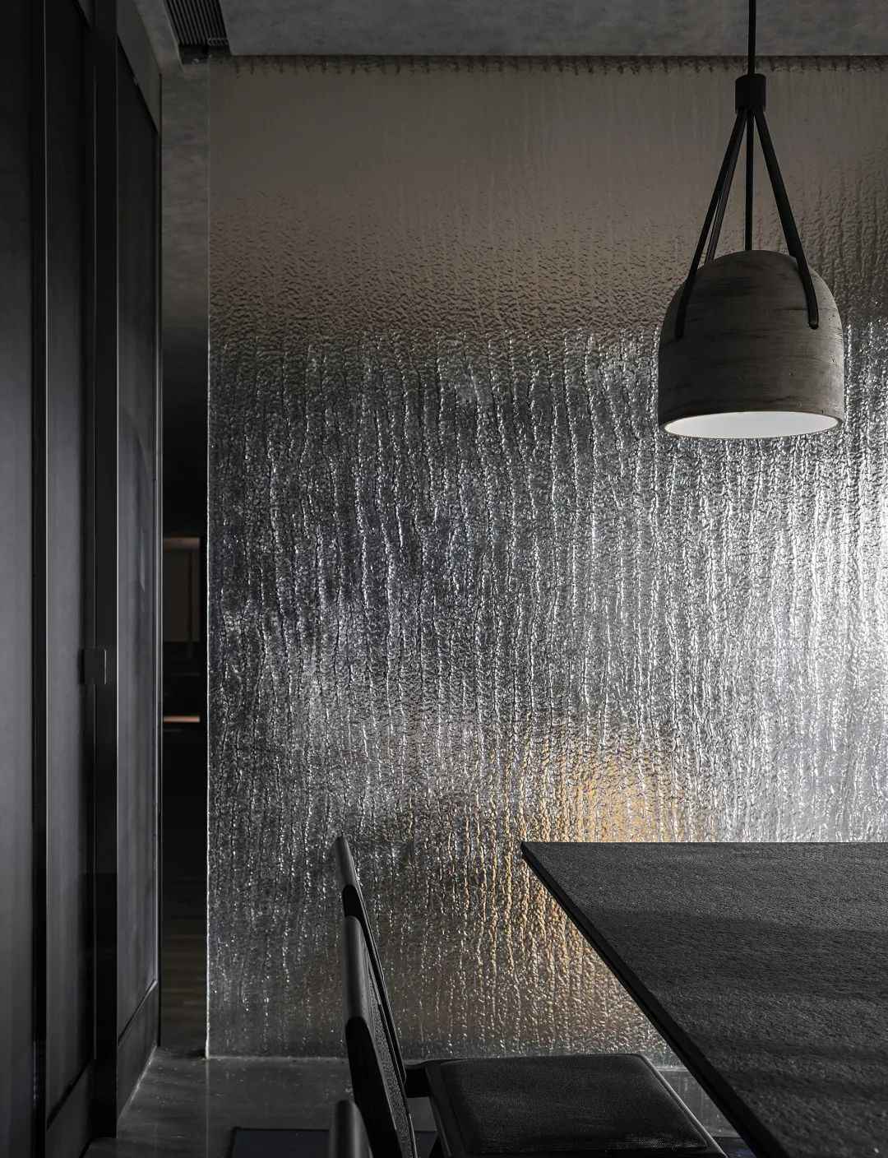
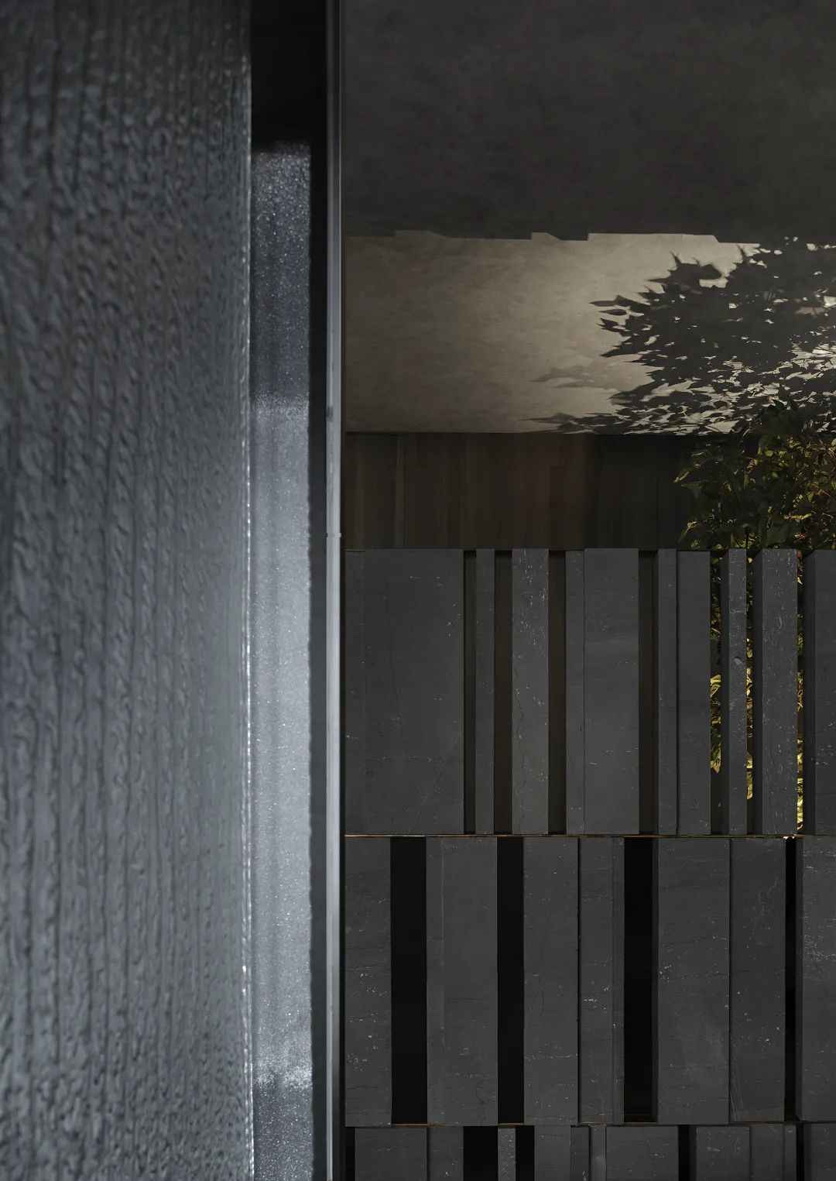
The design creates a full spiritual experience in a simple form. The white-painted gradient wood panels, rough stone surface, delicate texture of belts, and the very quiet sense of dead branches and stones form a strong aesthetic collision in the space, tinting the space with a clear, elegant and harmonious temperament.
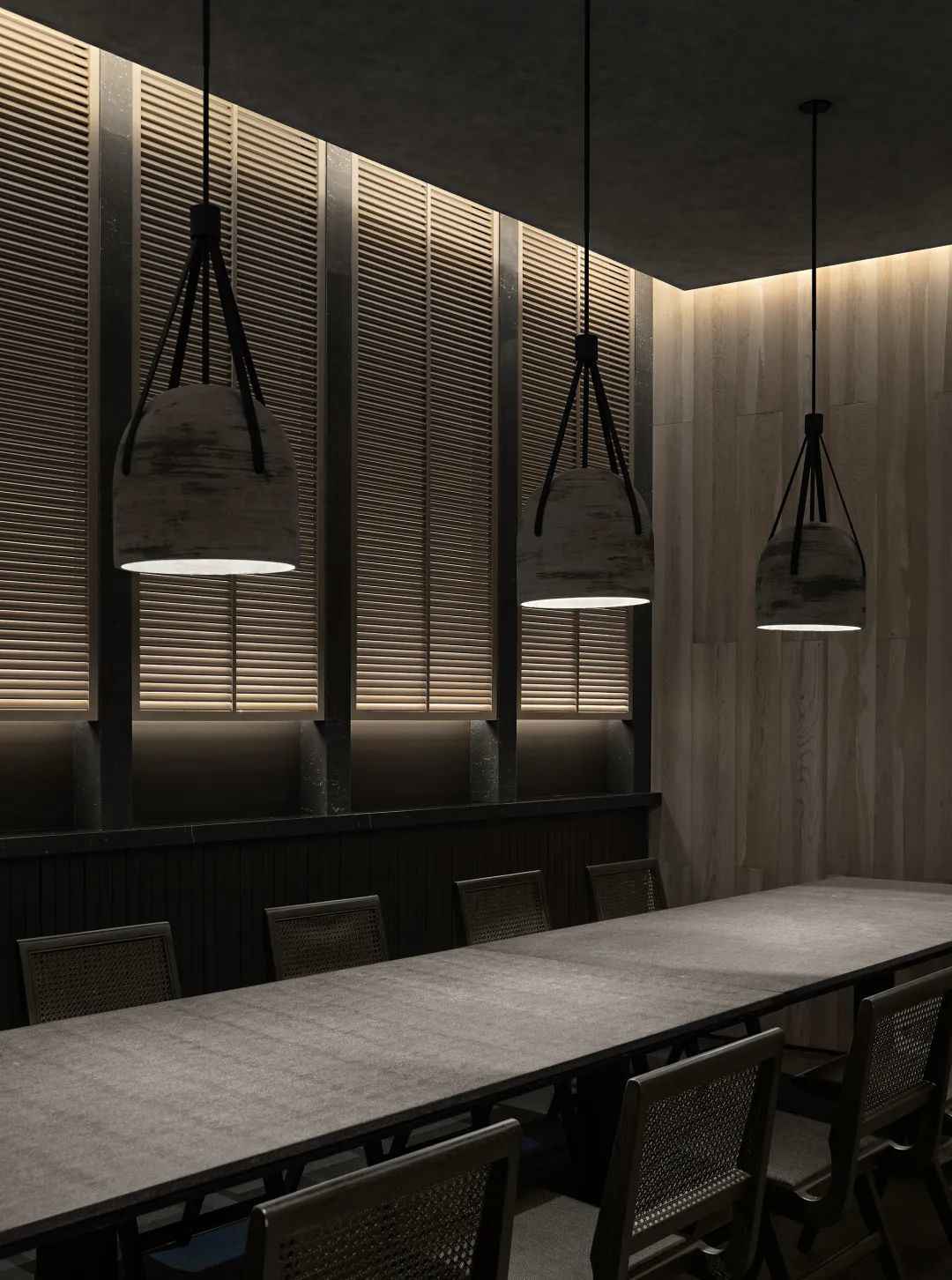
-Catering
Foodye Japanese Restaurant presents a space creativity and lifestyle inspired by the sea. It believes that the sea can inspire imagination and take us to unknown places; it believes that design has infinite power, just like the boundless ocean. In a consumer era where “experience is paramount”, TOMO knows how to design commercial spaces, combining new and contemporary spatial aesthetics, unrestrained visual art and highly differentiated design techniques to create an immersive seaside dining experience in the space of the Food & Beverage Restaurant, thus creating a unique commercial space. Plan of Shokuji
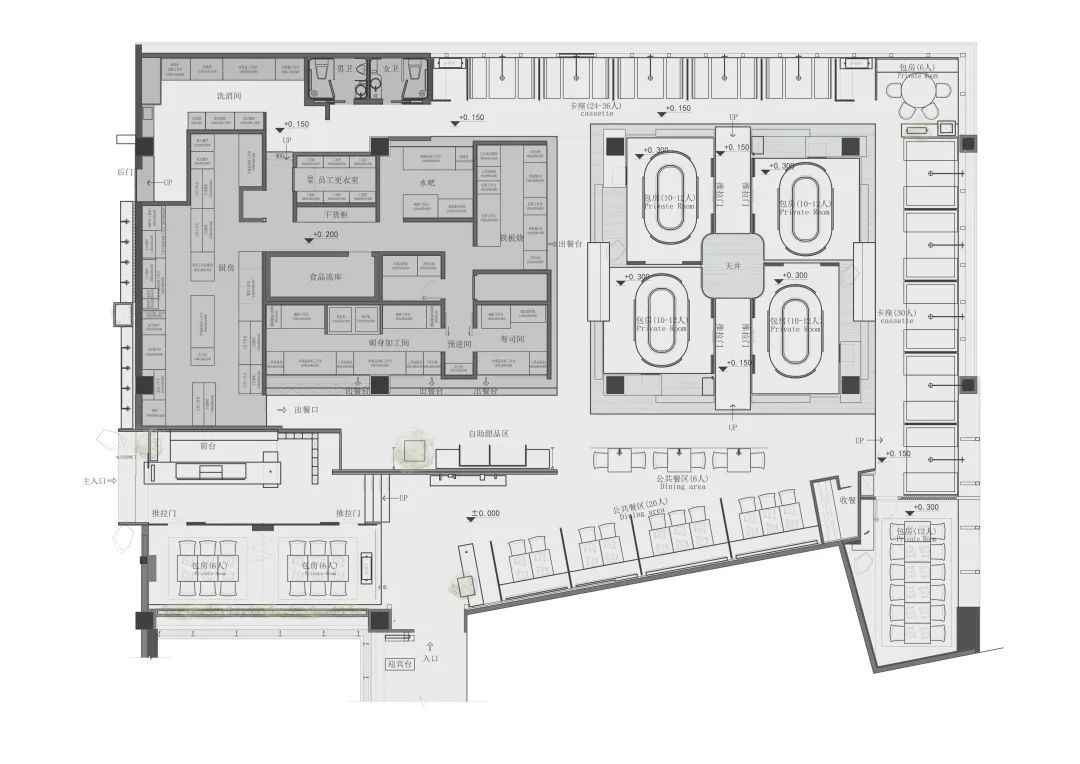
Plan of Shokuji
Project Information/Project Information
Name/Project Name
Shokuji Japanese Restaurant (Shopping Park COPARK)
Location/Project Location
Shenzhen Guangdong
Area/project area
554sqm/554㎡
Date/Project Time
2020.10
Studio/design agency
TOMO DESIGN
Interior Design
Uno Chan
Decoration Design/ accessory design
Tin Ho Ching
Main material
Stone, texture paint, antique bronze stainless steel, white gradient wood, dark gray plastic wood, art glass
Theme/ Design theme
Immersive Japanese seafood themed dining
Purpose/space use
Commercial space
Photographer/ Photographer
Honmudo-Hikari
Engineering/Engineering Technology
Yicheng Engineering Design
 WOWOW Faucets
WOWOW Faucets




