Interior Design Alliance
The Following Article Is From Design First, By Fage
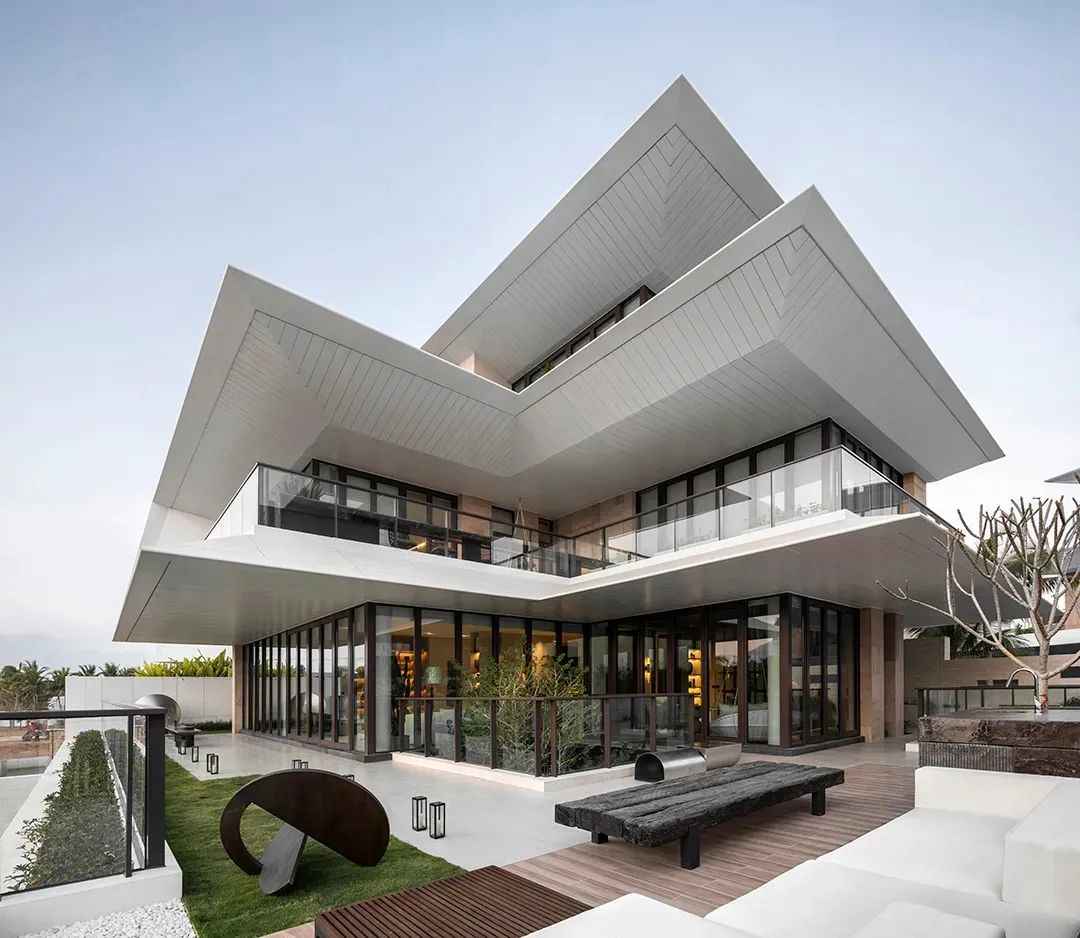
The style, is from nature
-The soil can have everything, can send thousands of auspicious.
The soil can have everything, can send thousands of auspicious. Through the humanistic spirit of ancient up to now, from the ancient and modern, Chinese and foreign cultural implications, follow the building itself and introduces the condition of natural humanities spirit, the space and technical details, light space element embedded architecture space, let the person that reside has a paragraph of wonderful journey of time and space
The essence of a house is to let life blend in with nature
–Tadao Ando

△Earth style, quiet poetry

△Project video | Immerse in the quiet nature
Purity is the soul, freedom is the essence, and nature is the quality
The design of the negative floor covers different functional spaces with different attributes such as garage, entrance, living room, landscaped passageway, western kitchen, outdoor sky area, tea room and swimming pool. Through the superposition and scaling of space, the transparent property of glass and the simplification of texture, the designer maximizes the spatial scale of the building and creates a quiet aesthetic mood in the interaction of the interior space with the linkage, freedom and openness, which allows people to immerse in it.
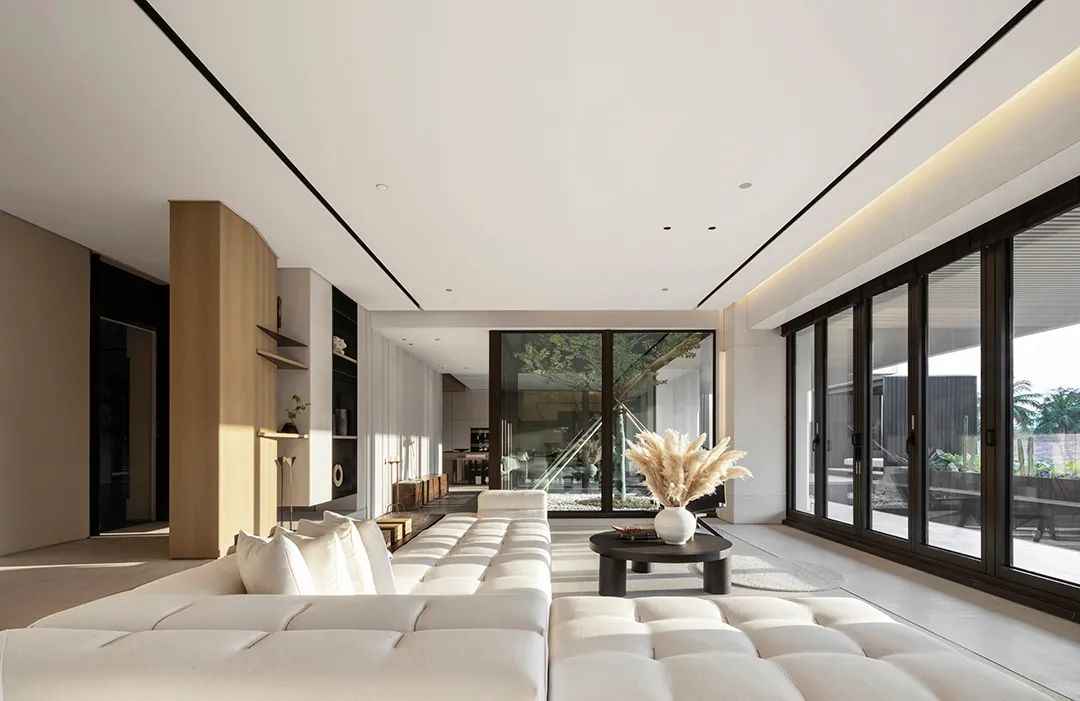
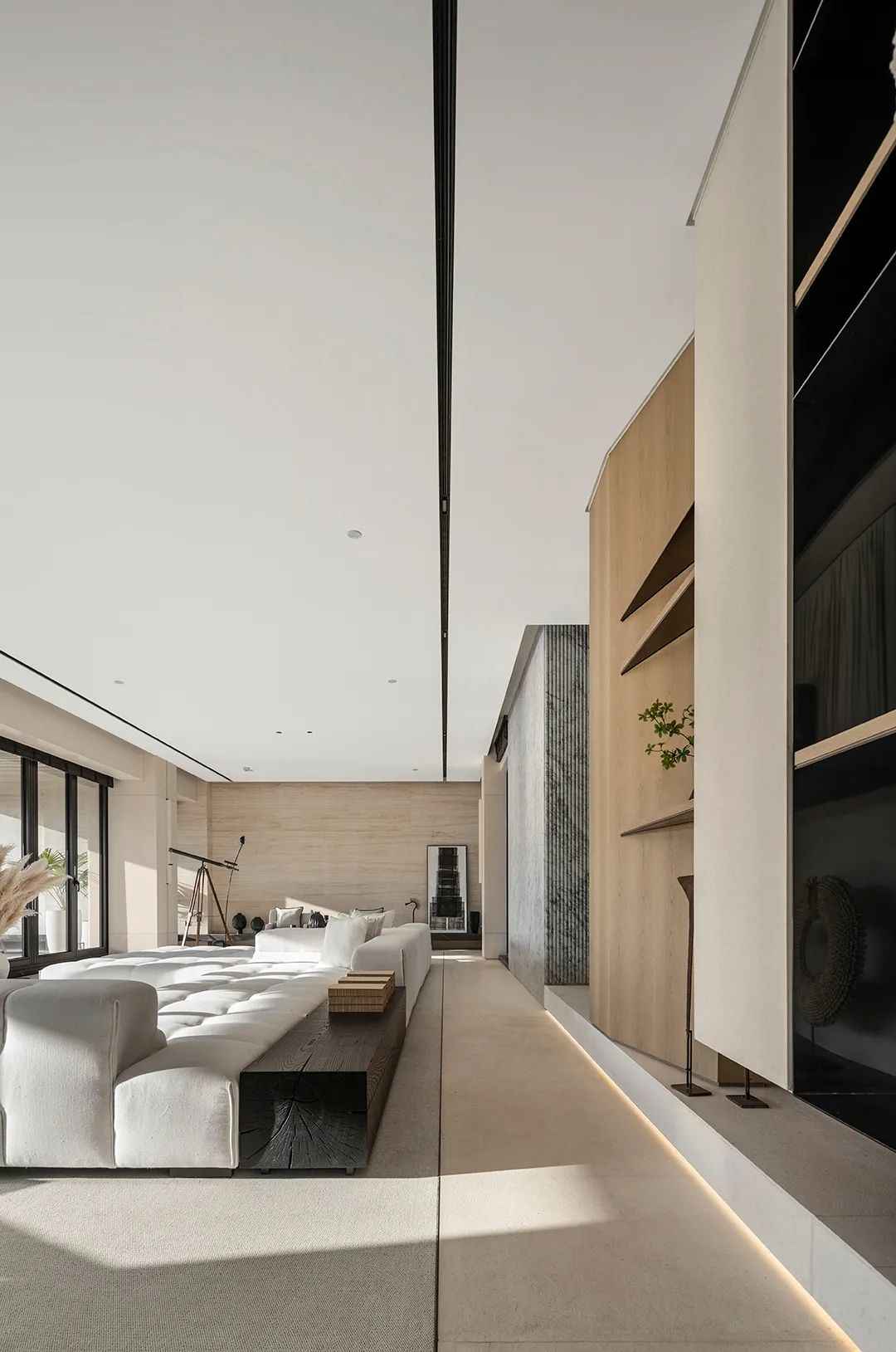
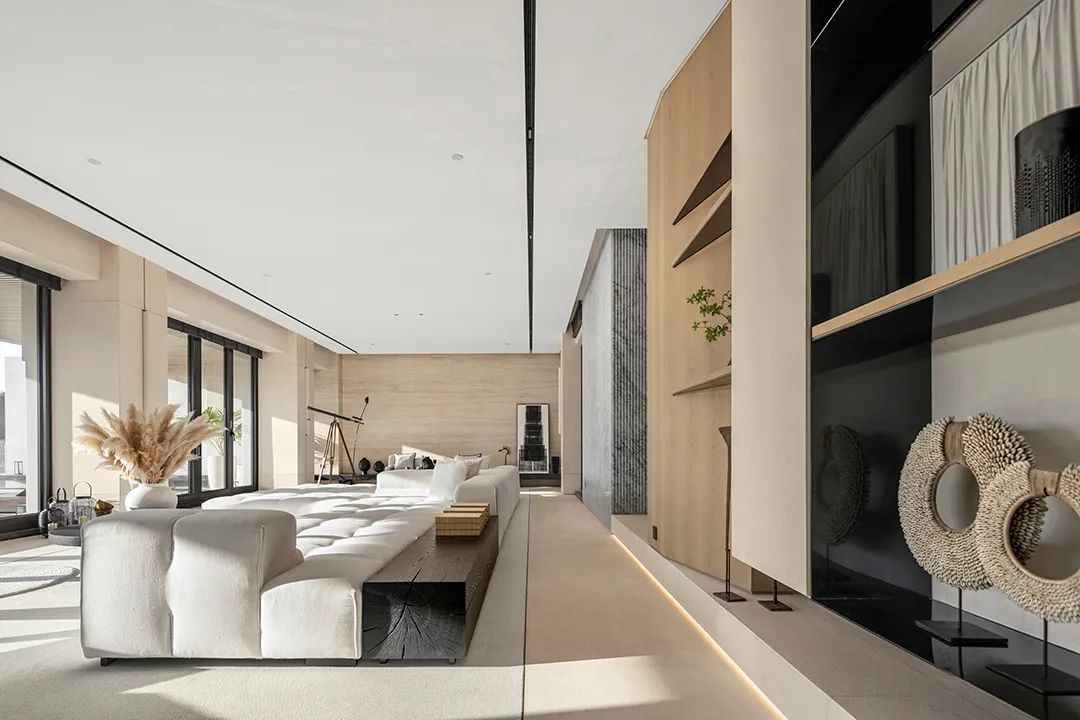
△Living room on the negative floor
As the main social space, the overall design of the living room on the negative floor is simple and bright. The landscape of the outdoor hollow area serves as an important light that ‘leads the view into the room’, creating a hidden harmony between architecture and nature for the interior.
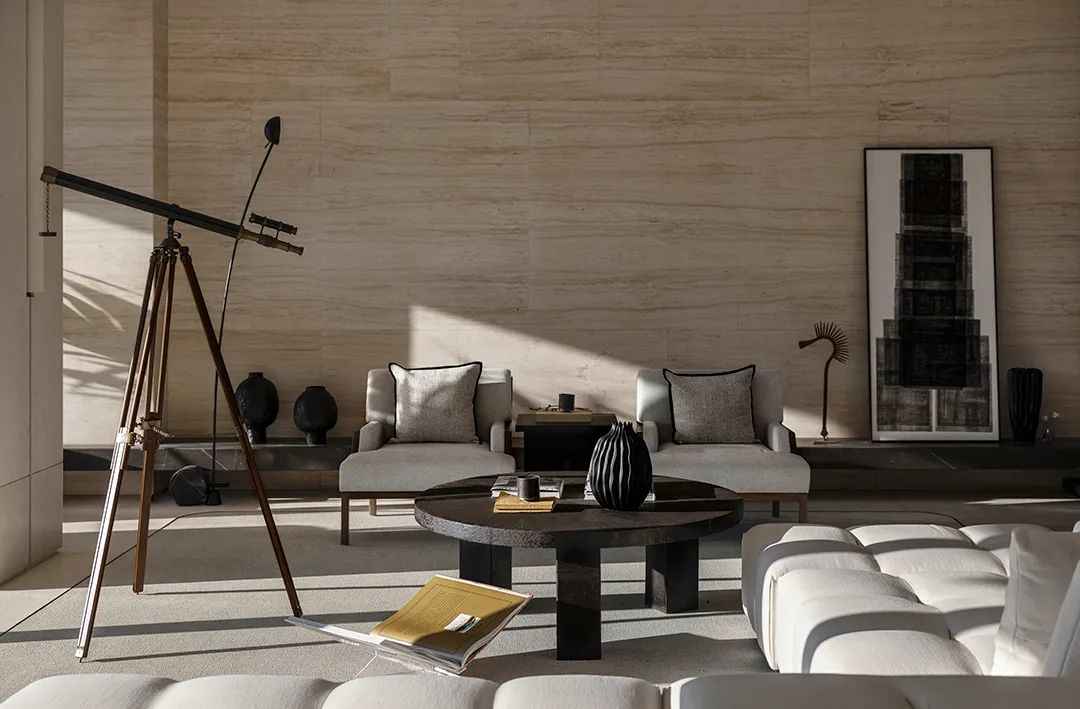
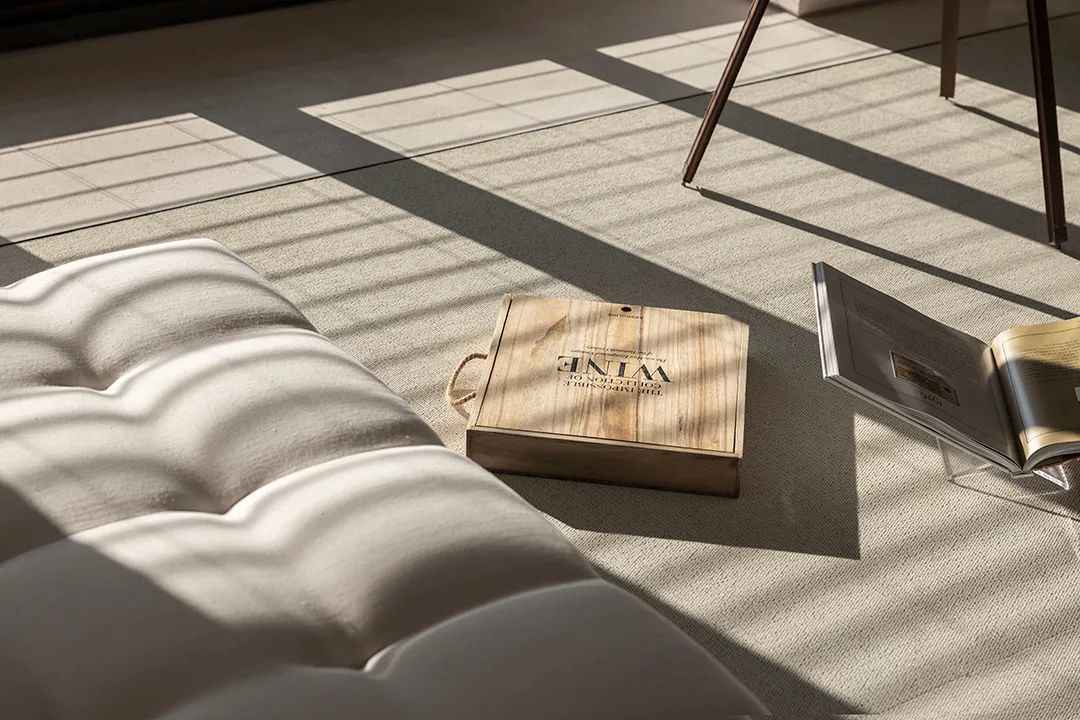
△Negative floor living room
There is a kind of healing, called Sanya
In China, there is a kind of life called Sanya; there is a kind of vacation called Sanya, and there is a kind of healing called Sanya.
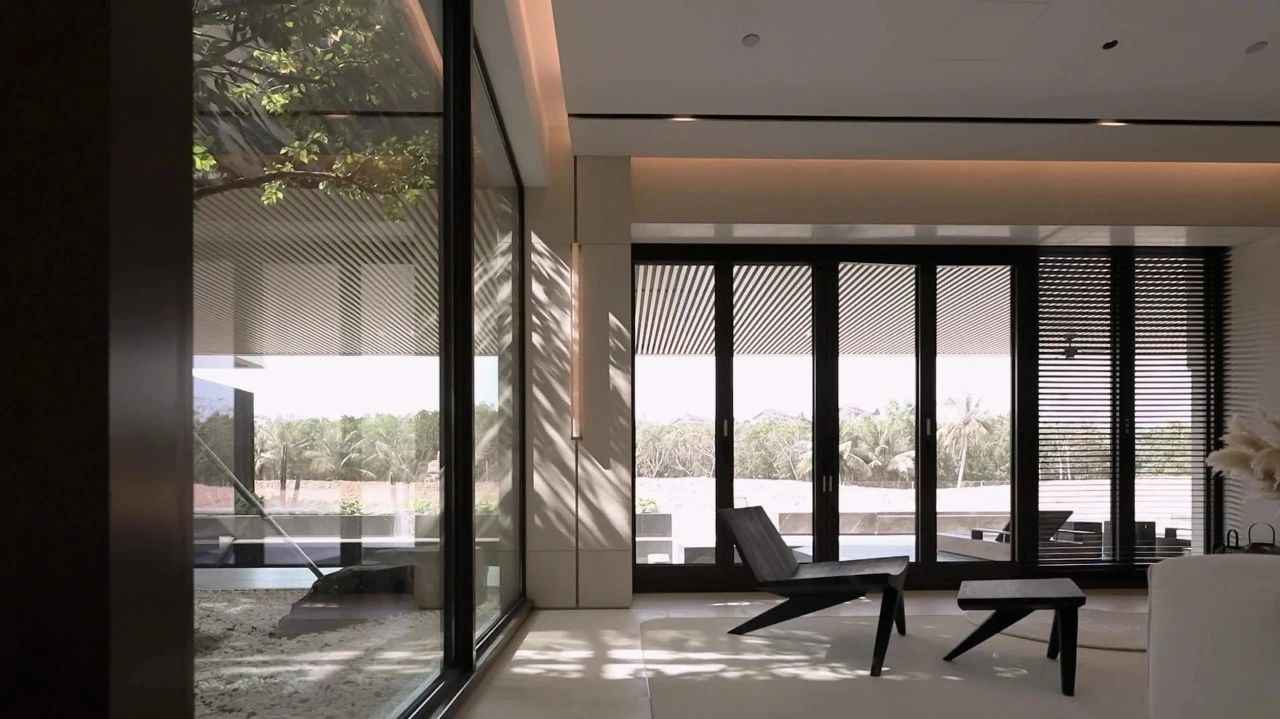
△Living room on the negative floor
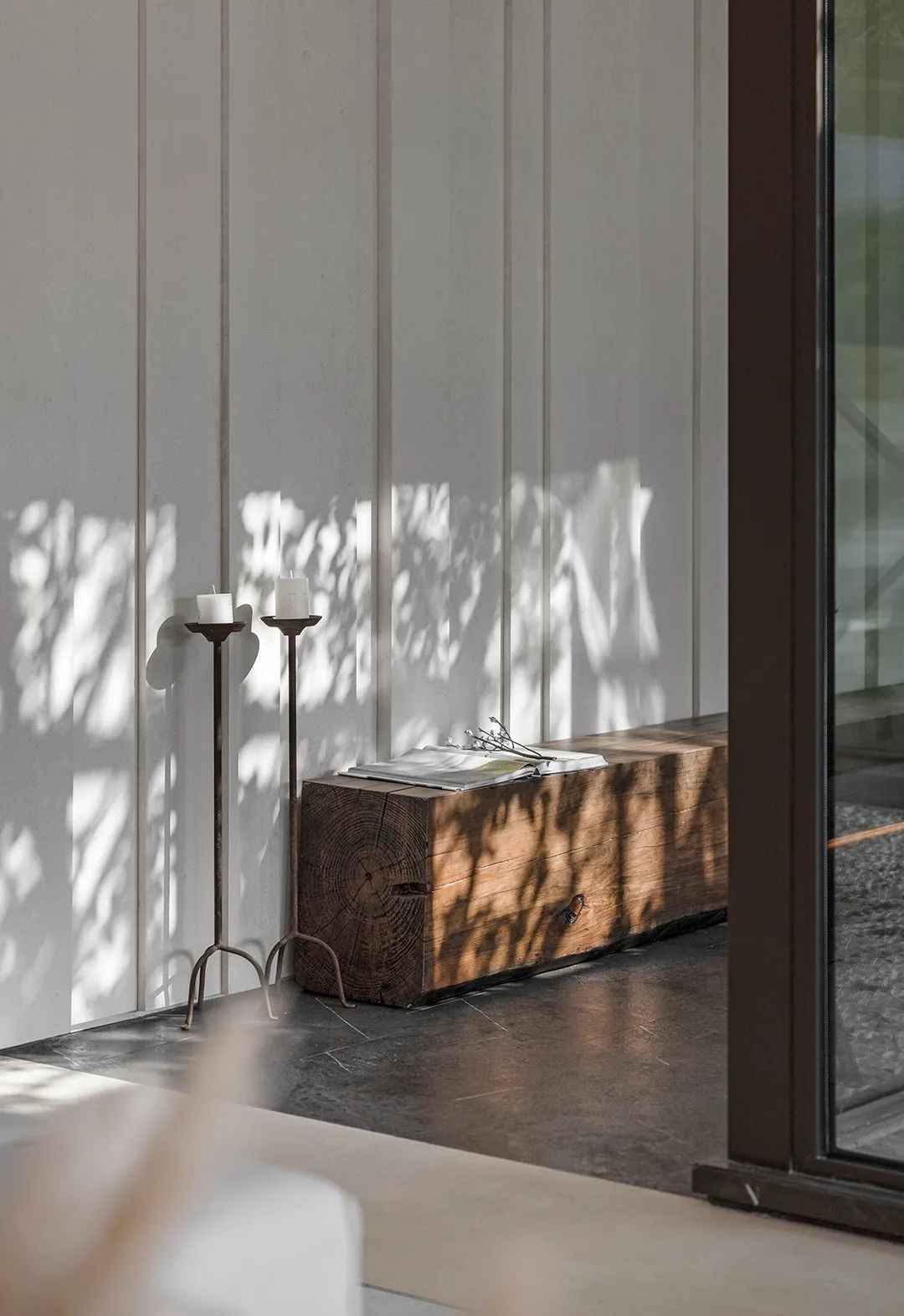
△Negative floor landscape aisle
The designer uses the transparency of glass to create the landscape aisle, the white wall is the canvas, the light and shadow is the natural material, drawing a moving and pure artistic light, which conveys a quiet situation in a vague way, and the seeming rhythm gives people an infinite reverie.
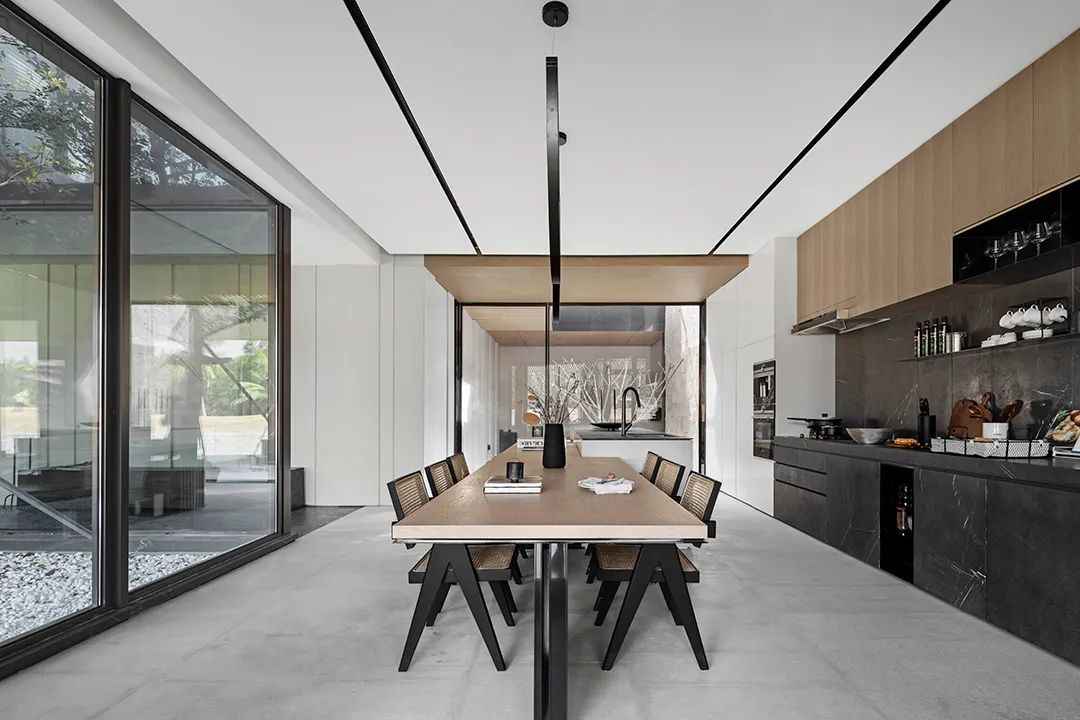
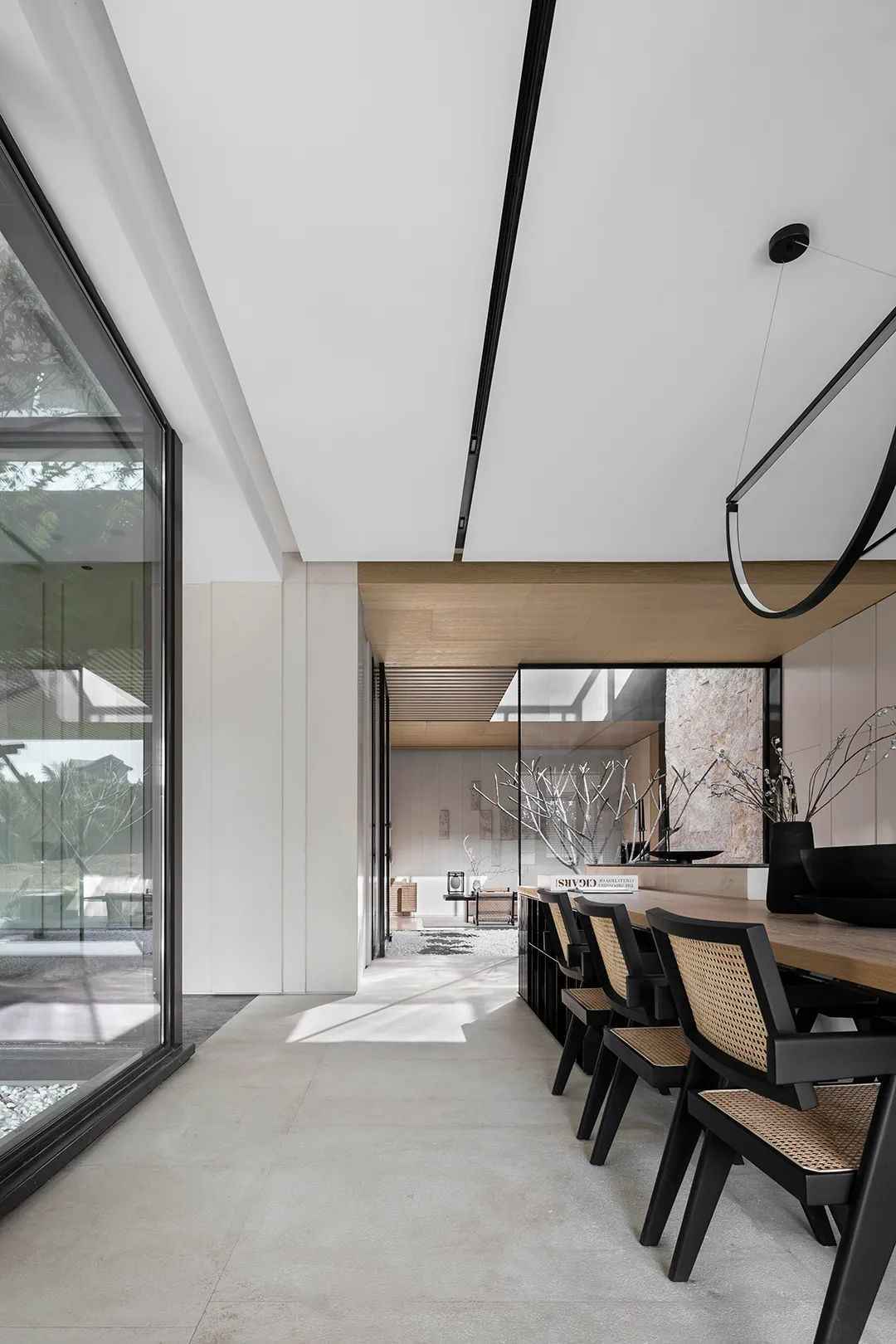
△Dining room on the negative floor
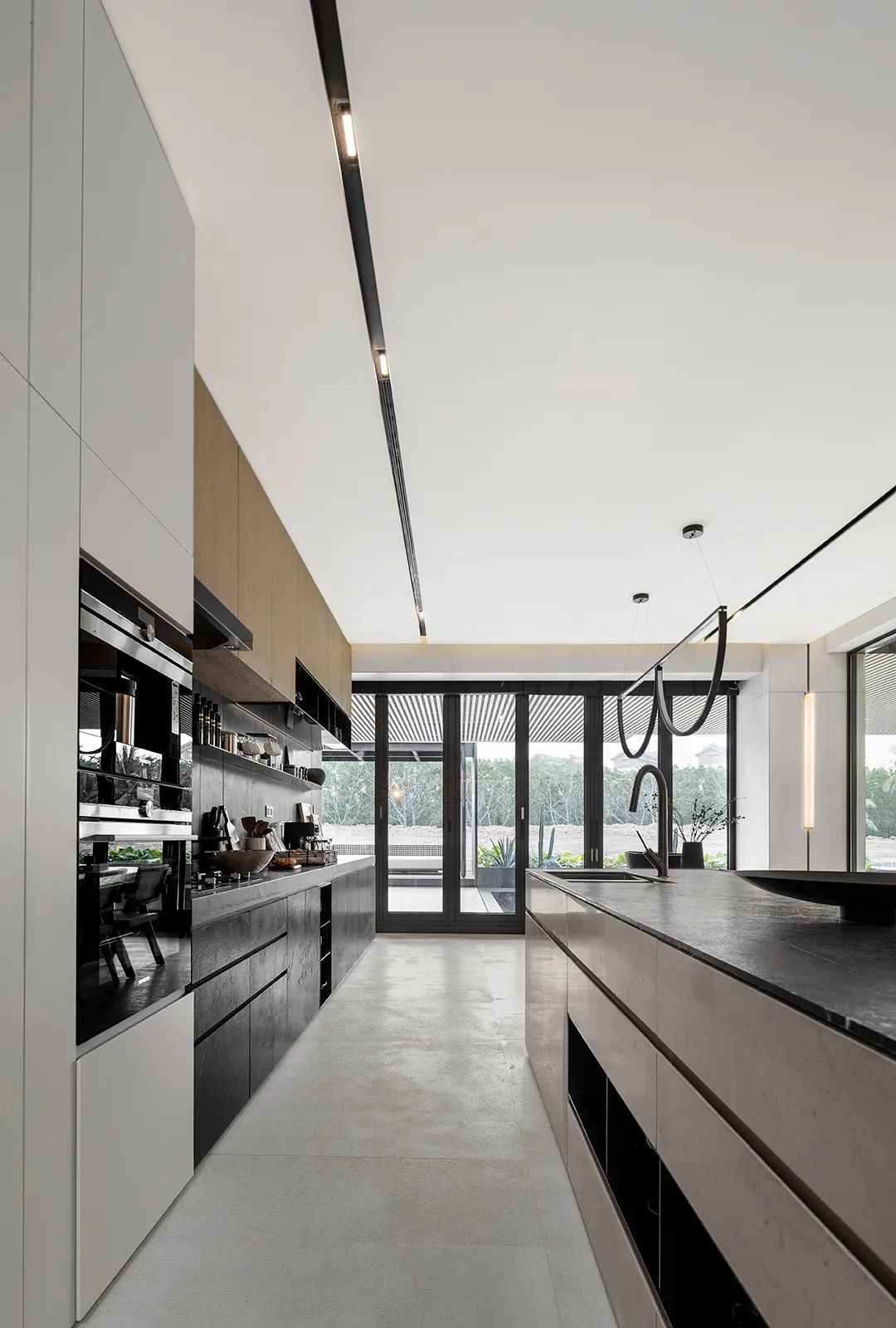
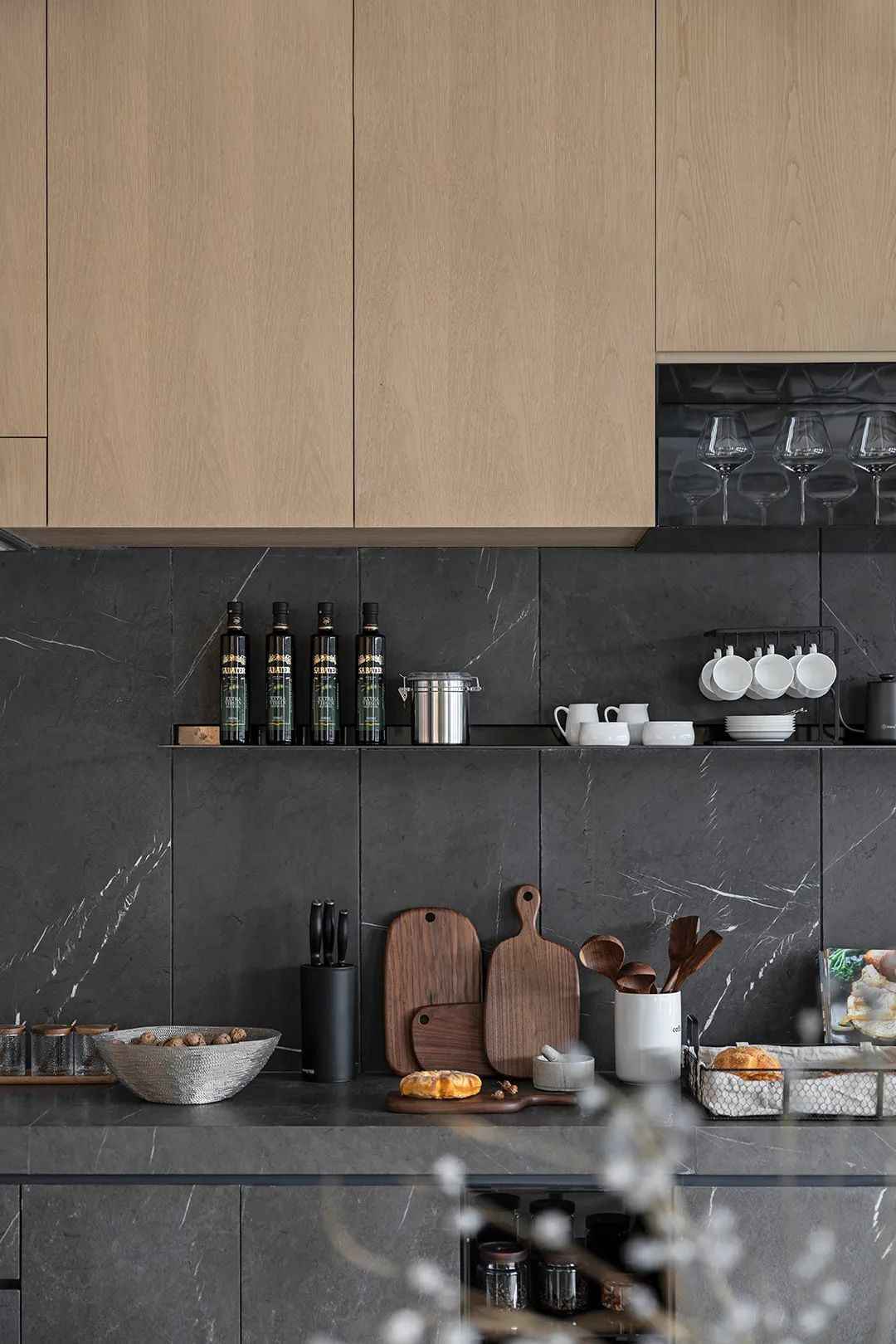
△Negative floor kitchen
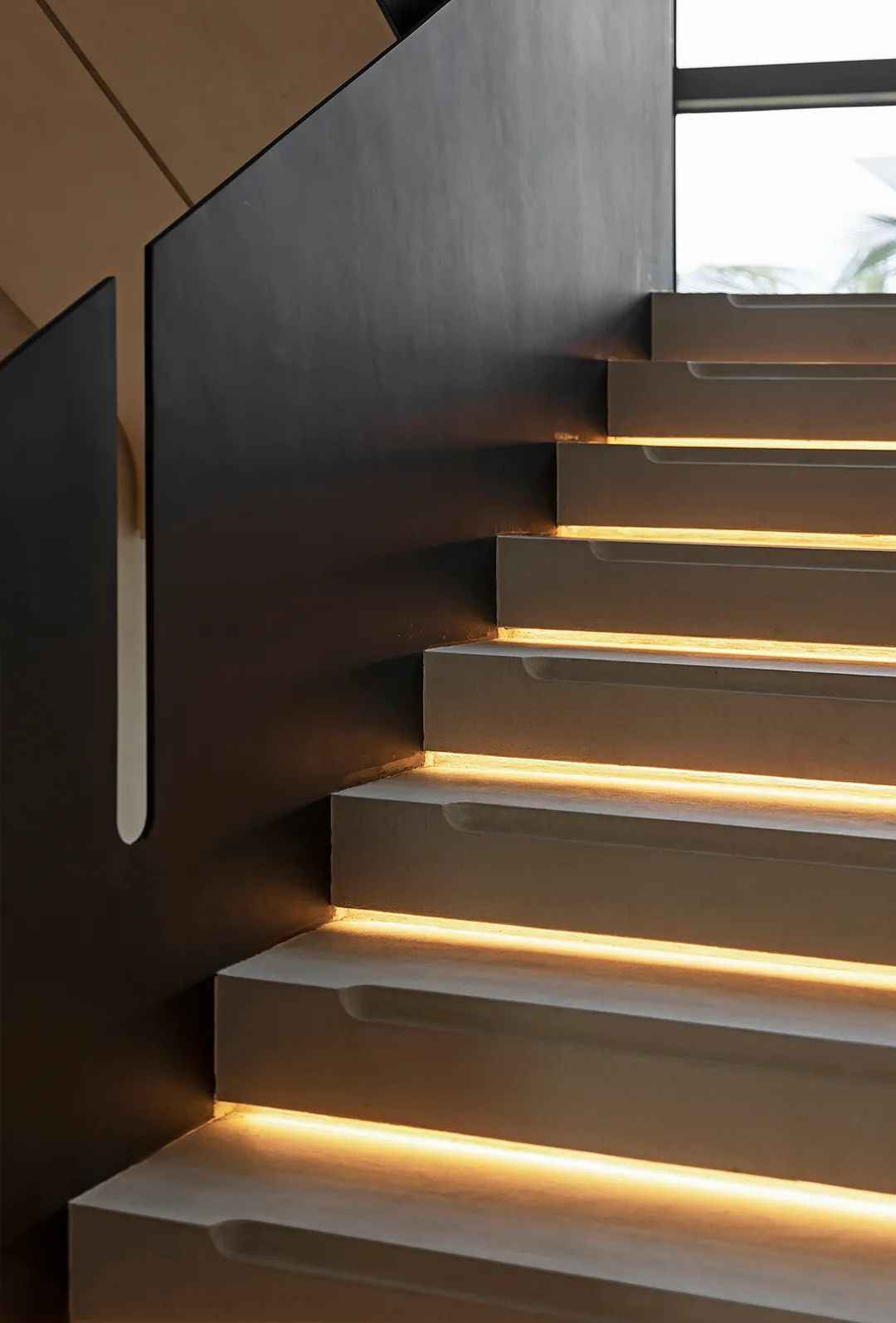
△Staircase detail
Passing through the moonlight-reflected egg blossom trees, you can feel the natural atmosphere while sitting and chatting.
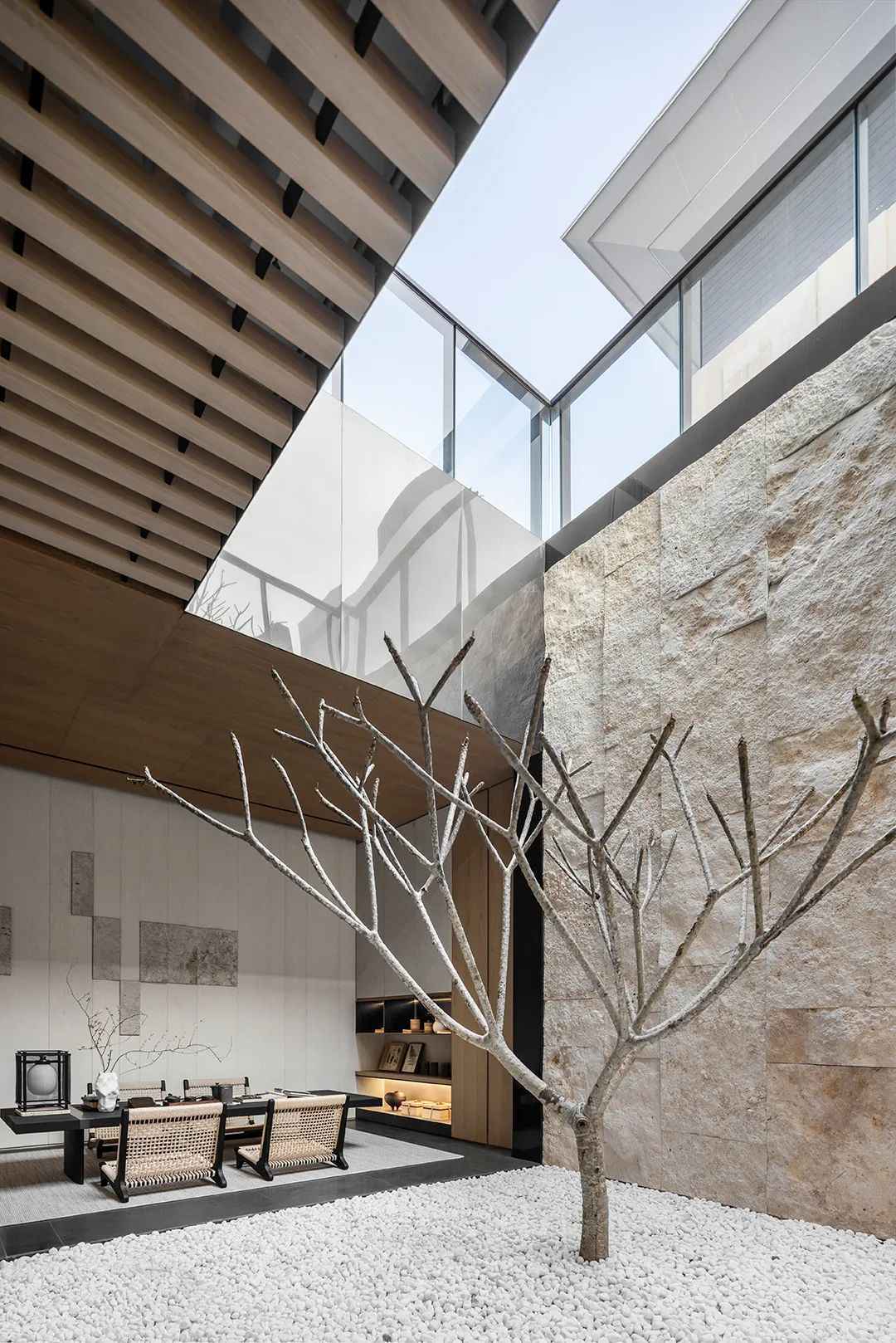
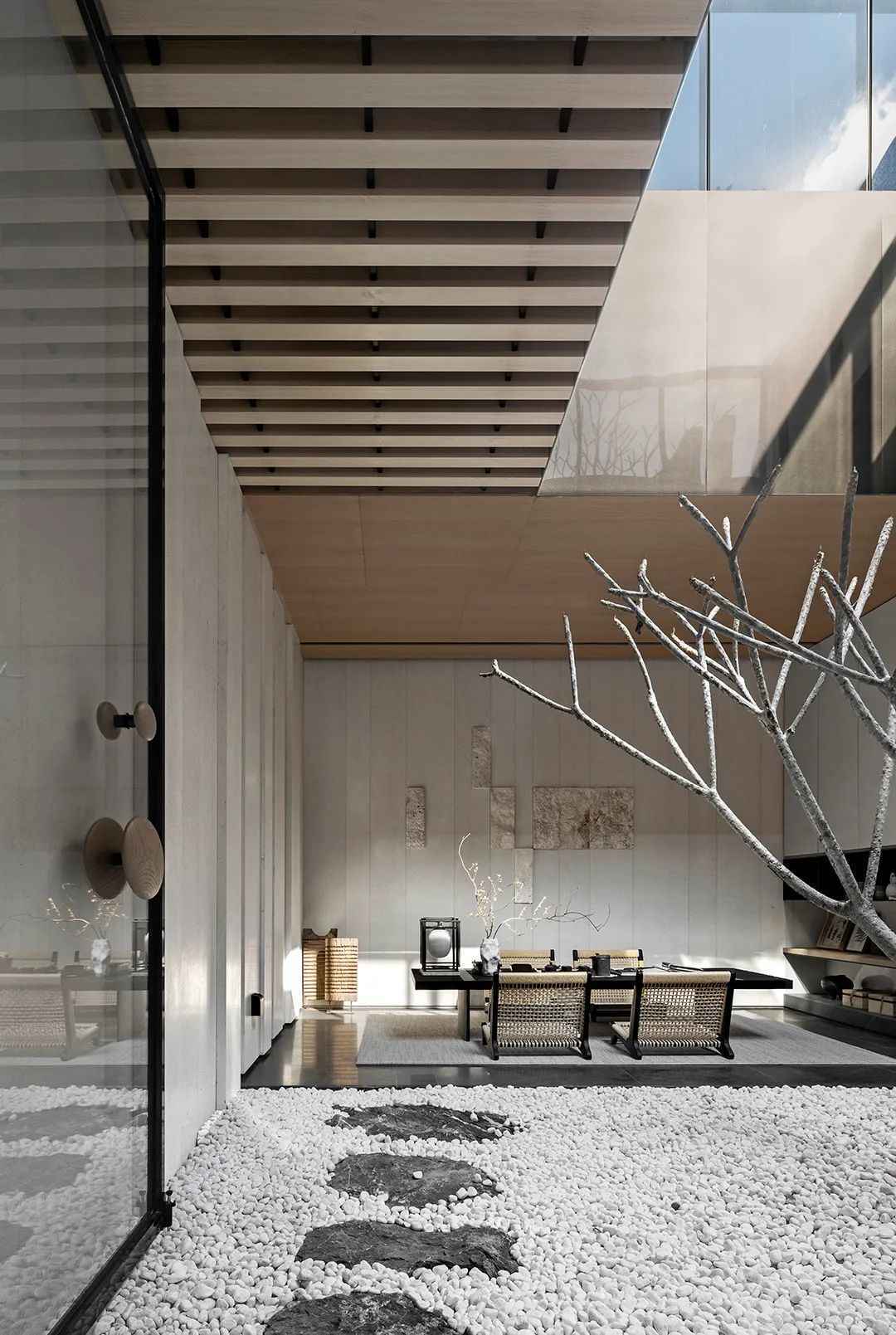
△Tea room on the negative floor
The design of the tea room encounters the mood in the staggering and turning of time, and introduces natural light to create emptiness.
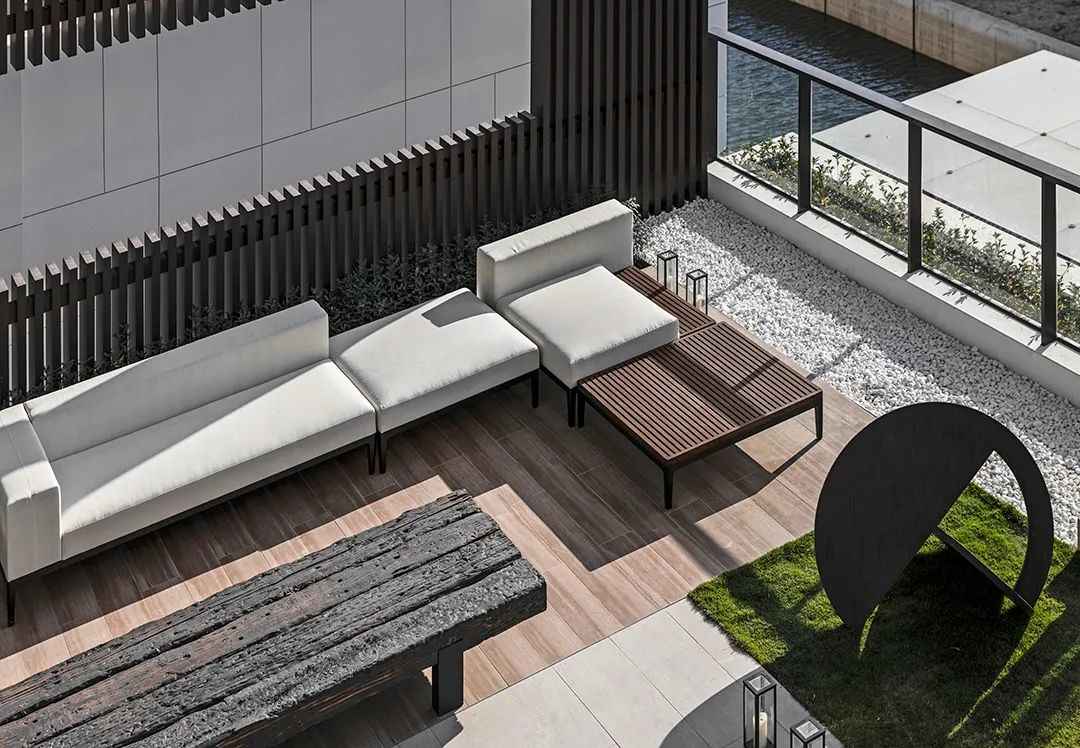
△First floor outdoor bar area
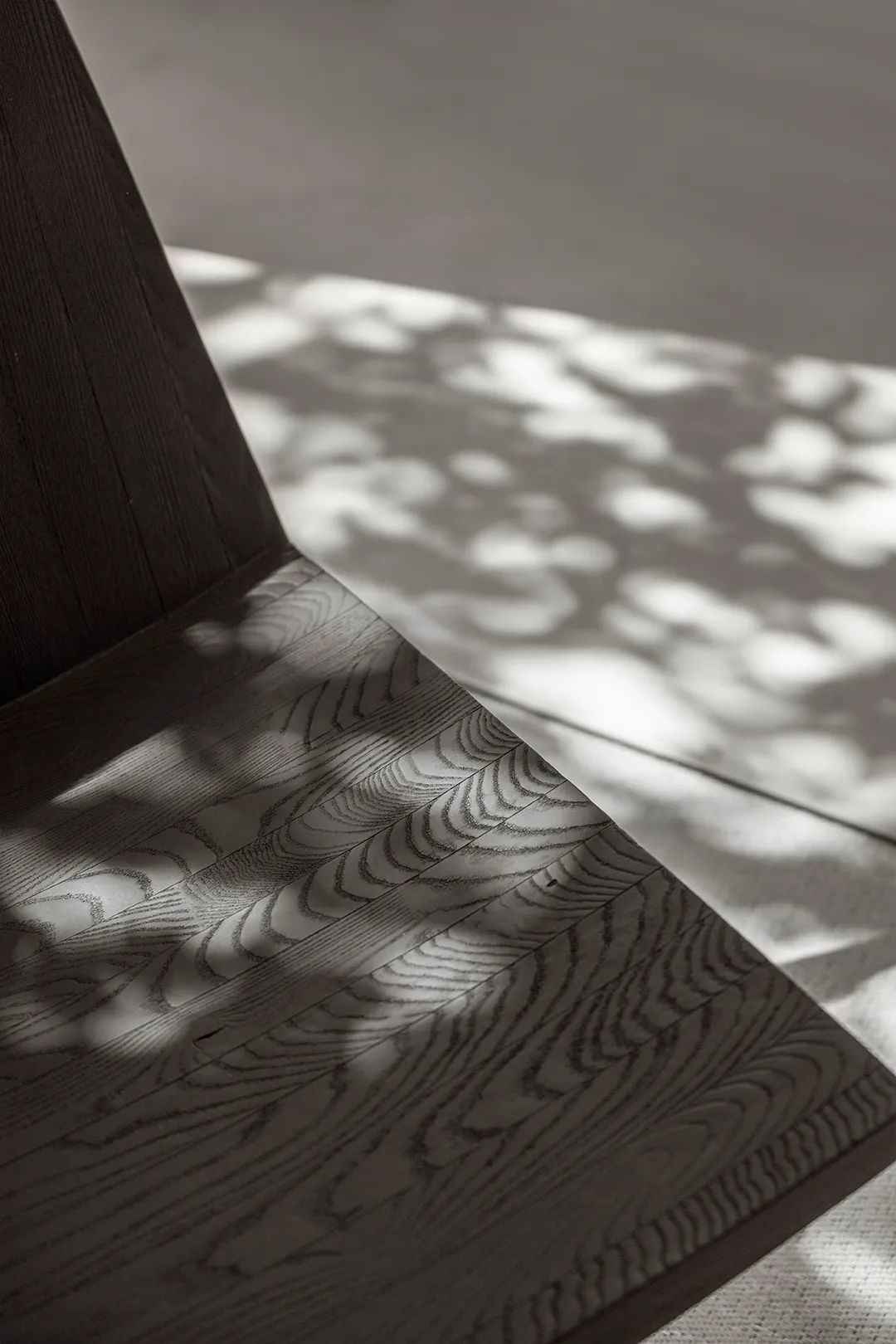
△Natural light and shadow
The light shed by the years is a painting and a poem.
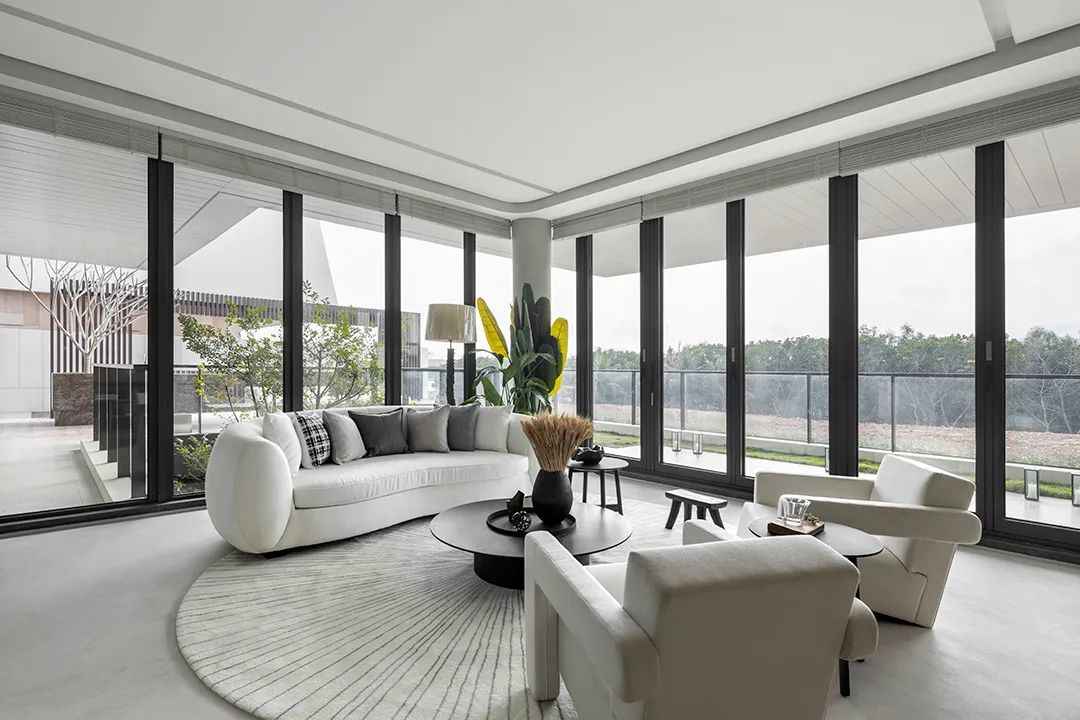
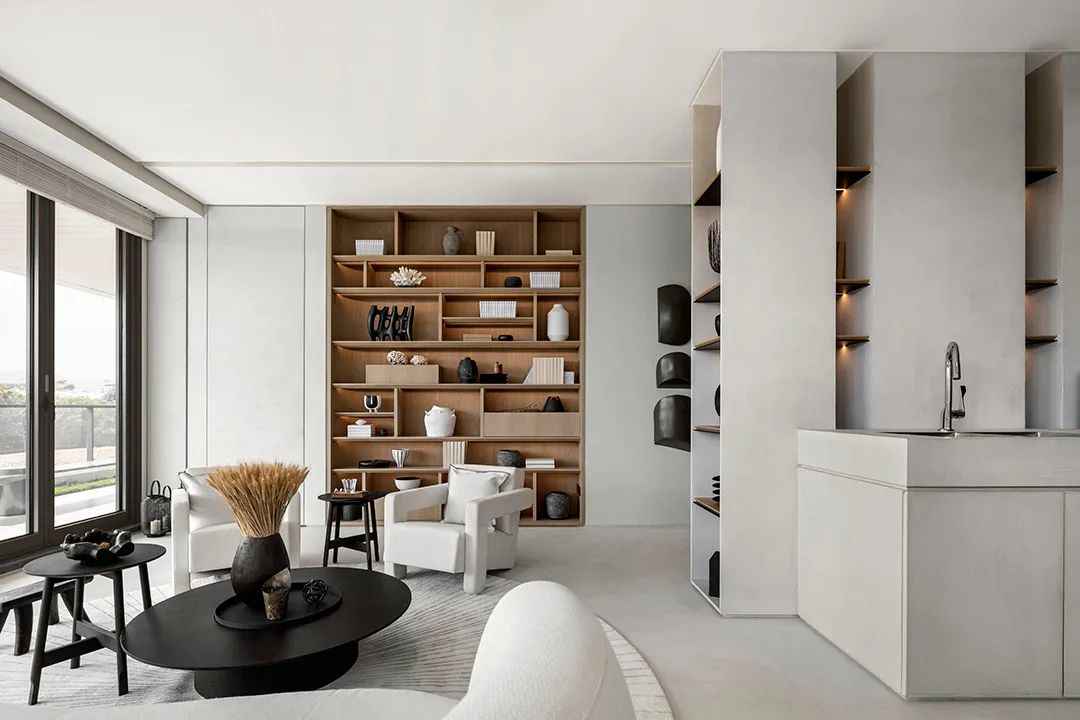
△First floor living room
The design of the living room on the first floor is different from that of the negative floor, with a light surface texture, simple and calm, allowing the mind to have a greater release. It presents a pure and natural temperament, creating a design realm of returning to the essence after washing out the lead.
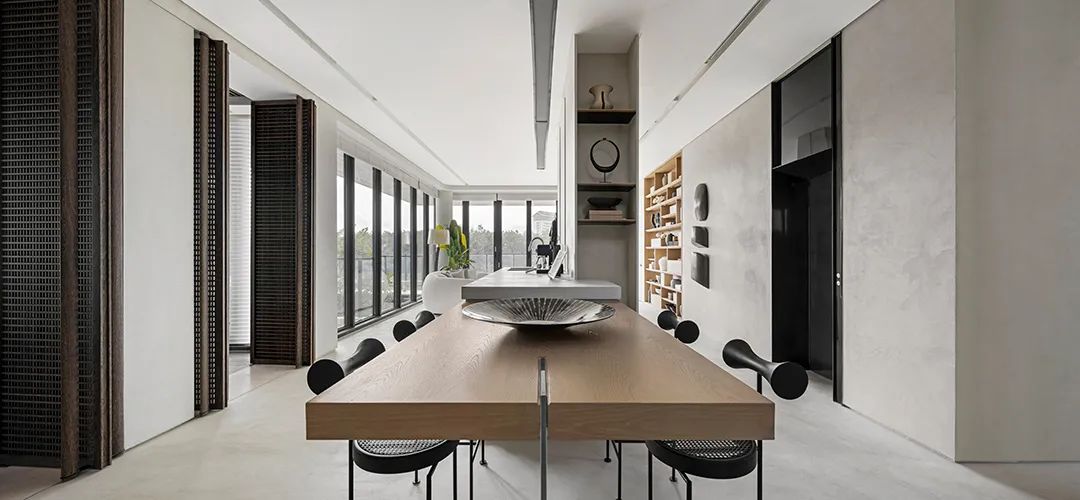
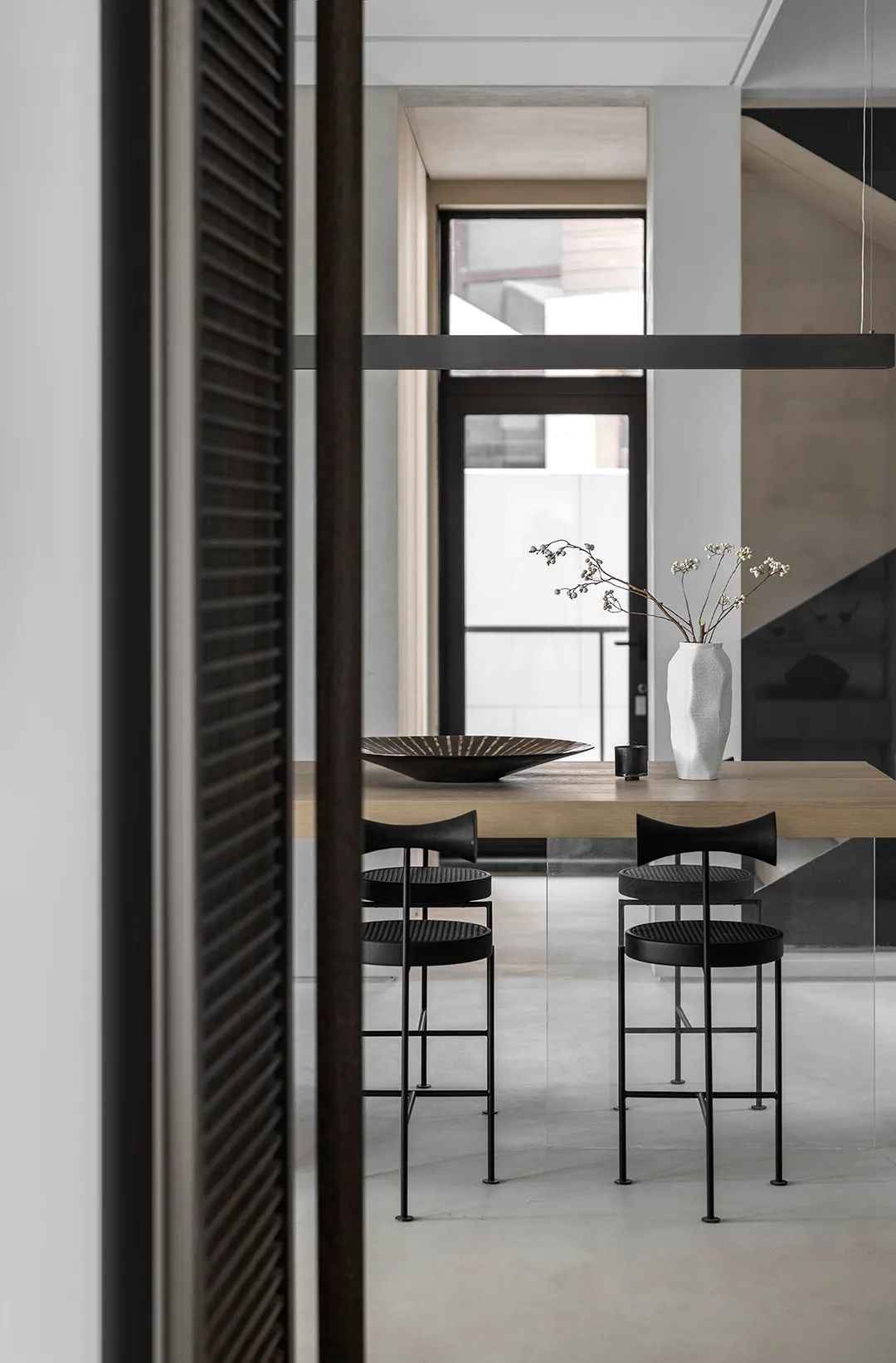
△First floor bar
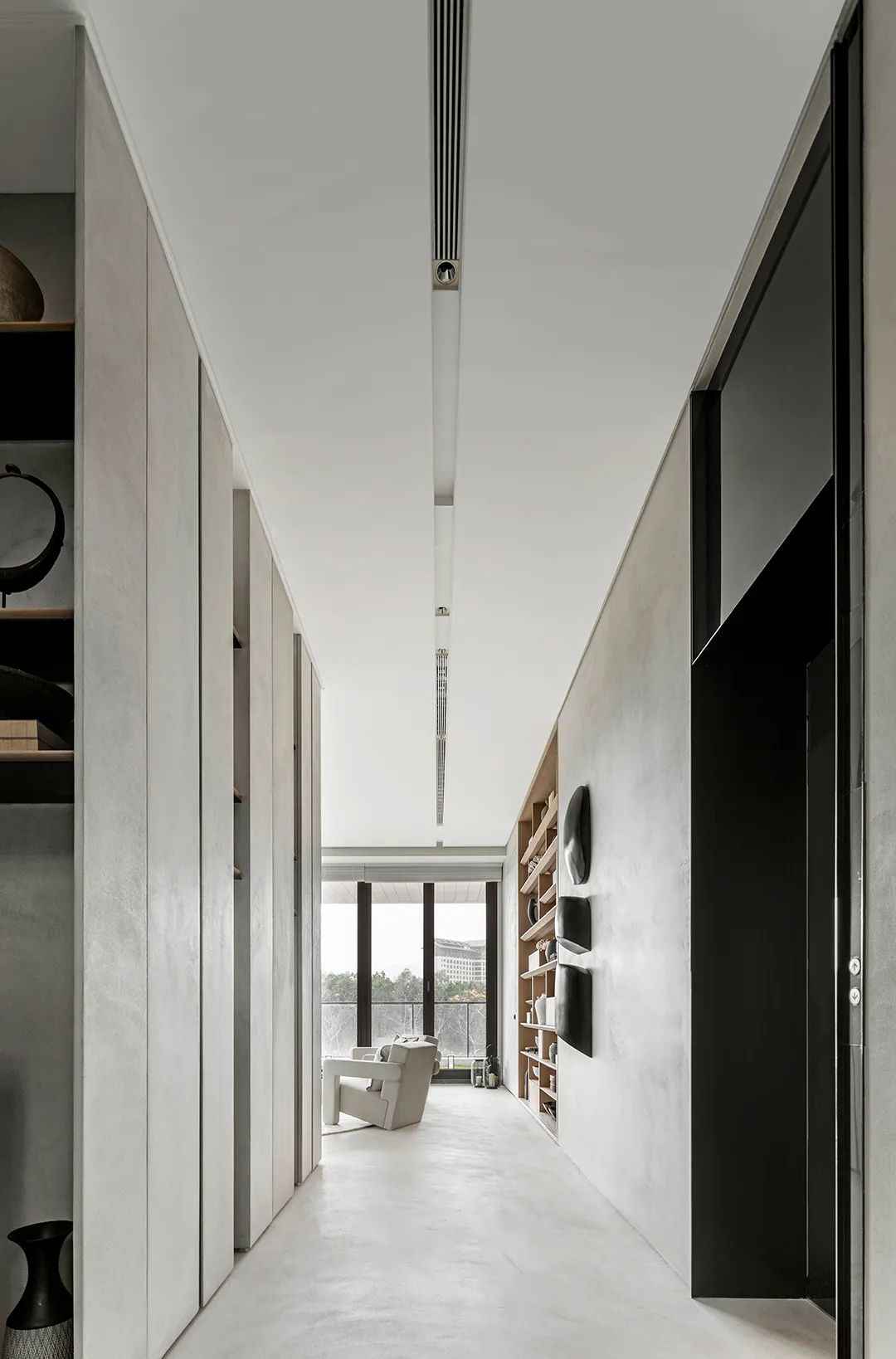
△First floor passage
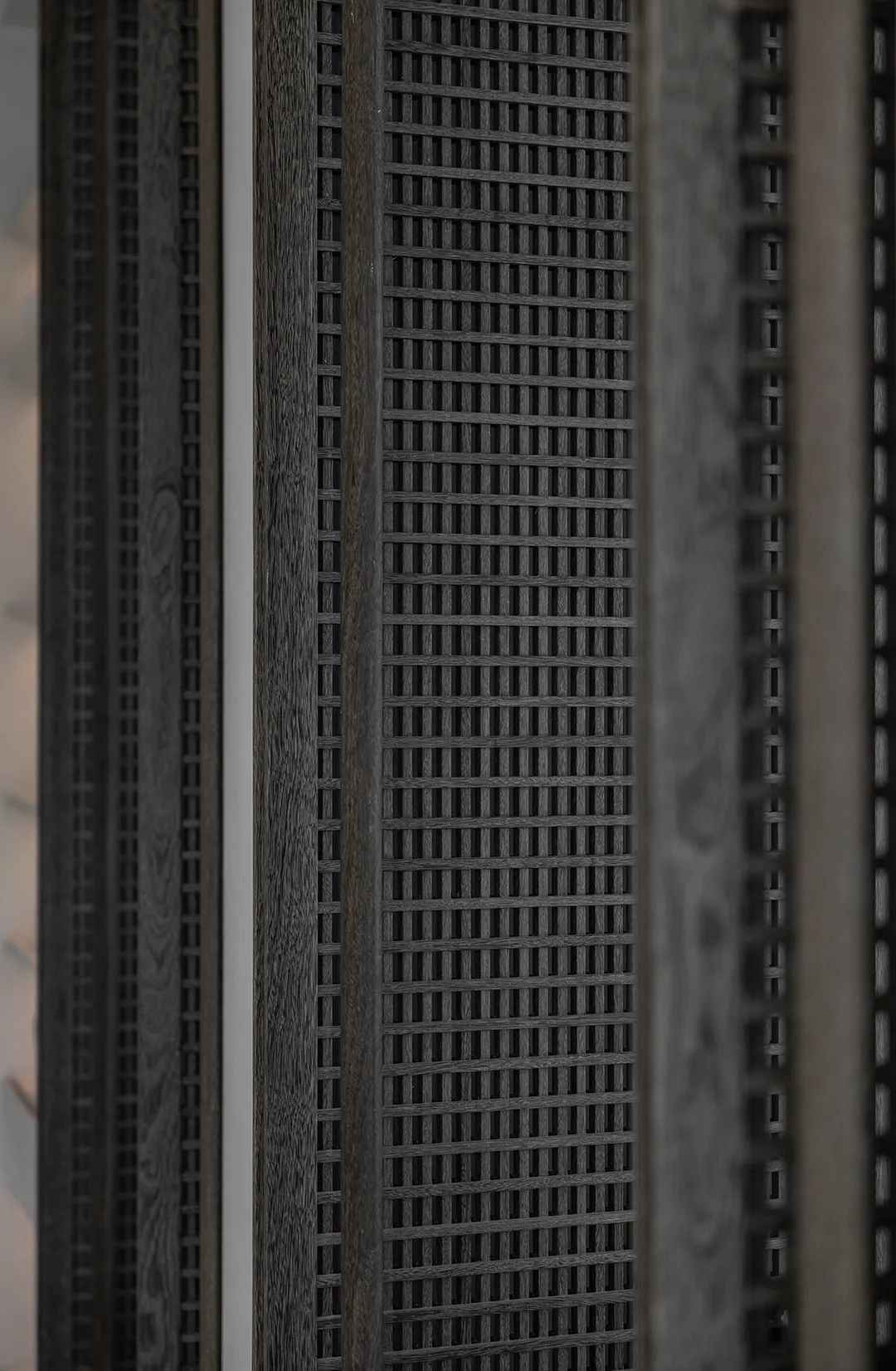
△First floor door detail
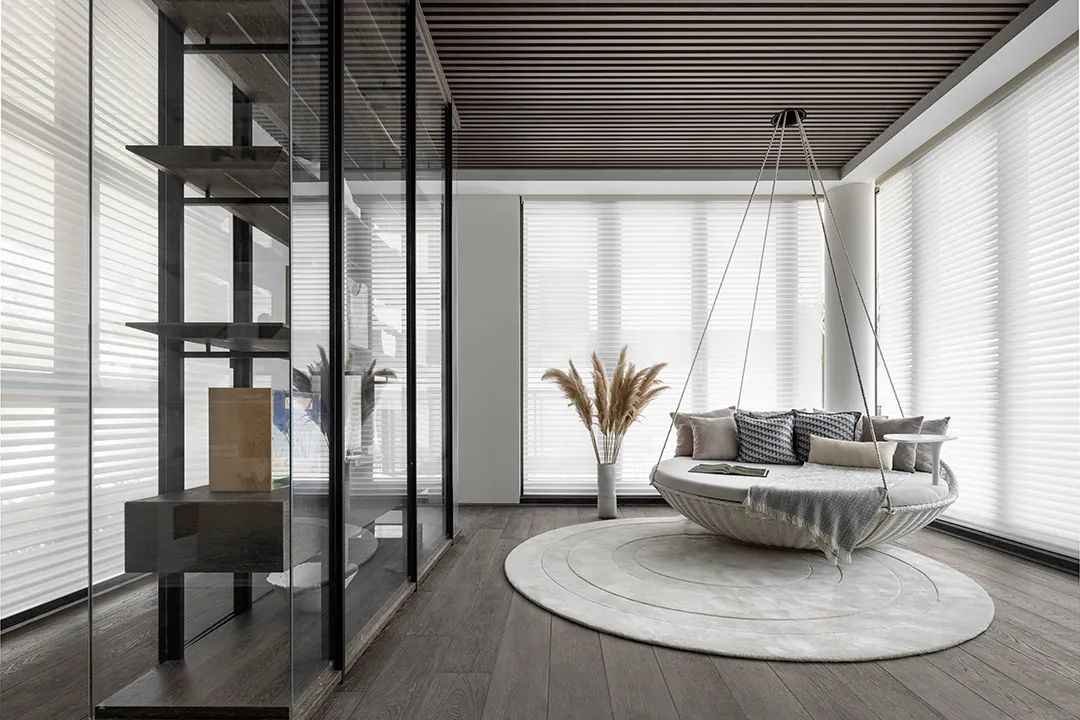
△First floor multi-functional room
The multi-functional room is like free art, which does not need interface, let alone definition.
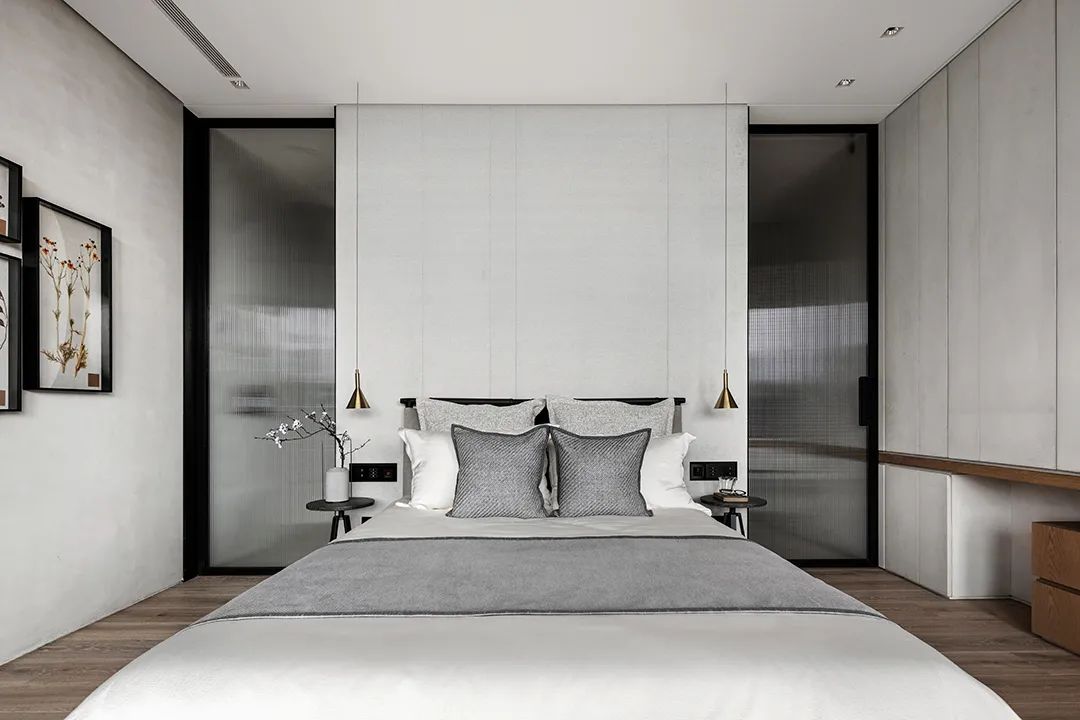
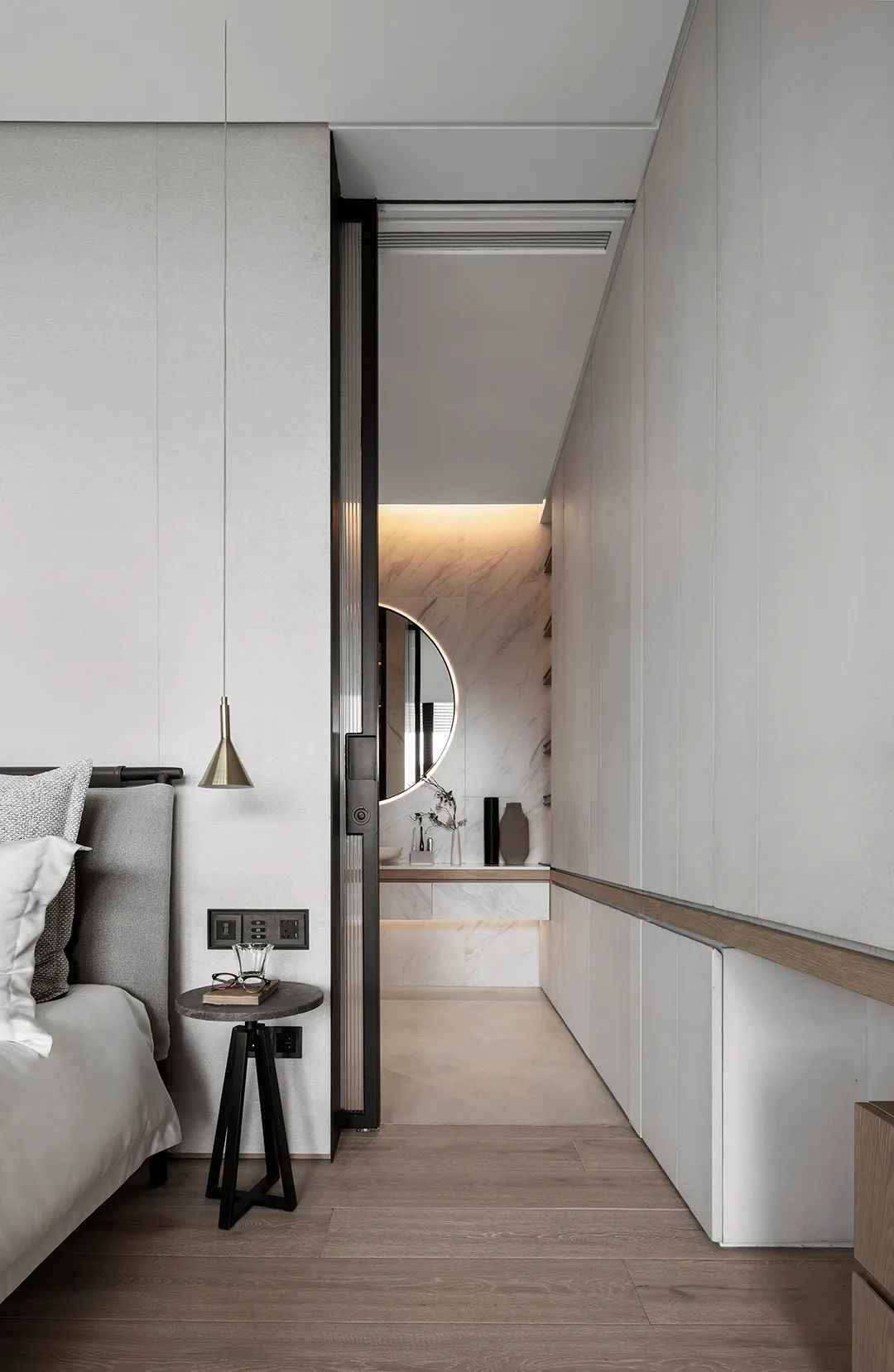
△First floor elderly room
Quietness is the soul, tranquility is in the air
We are born in the earth, live in the nature, and live in the city. Since childhood, we have had a dream called Sanya.
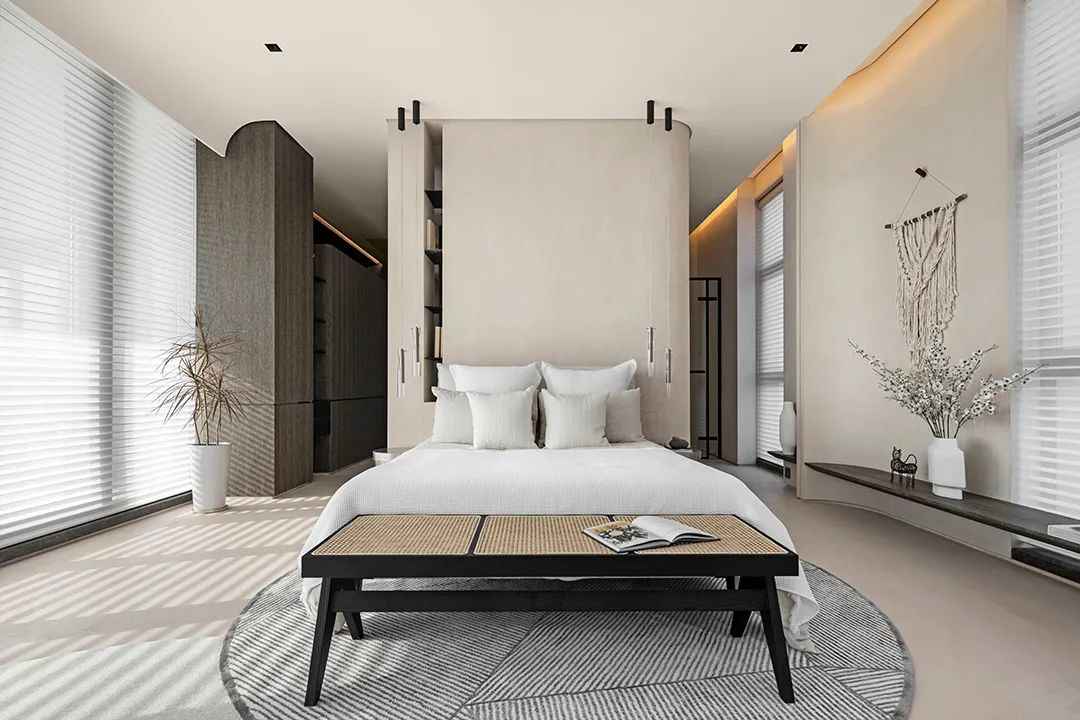
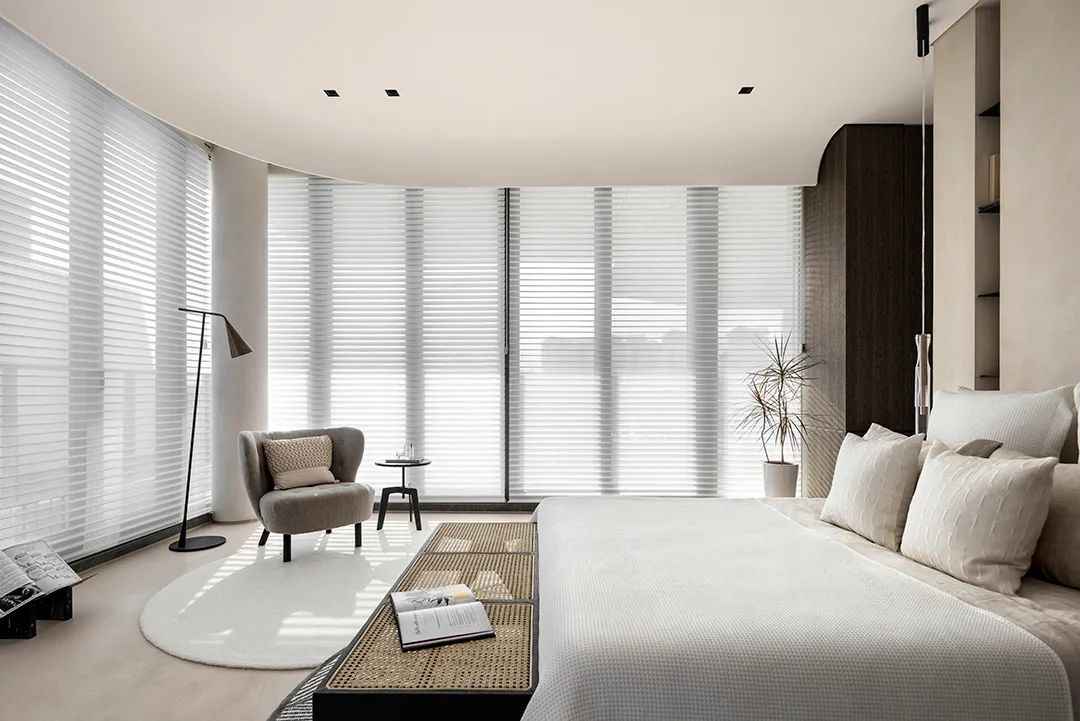
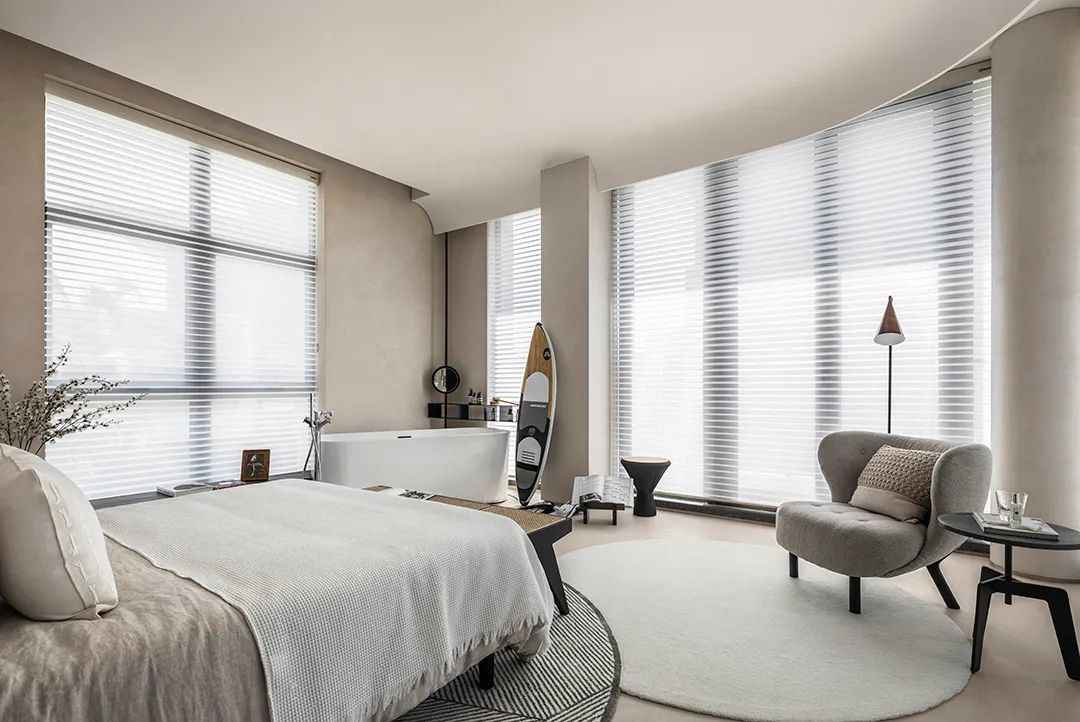
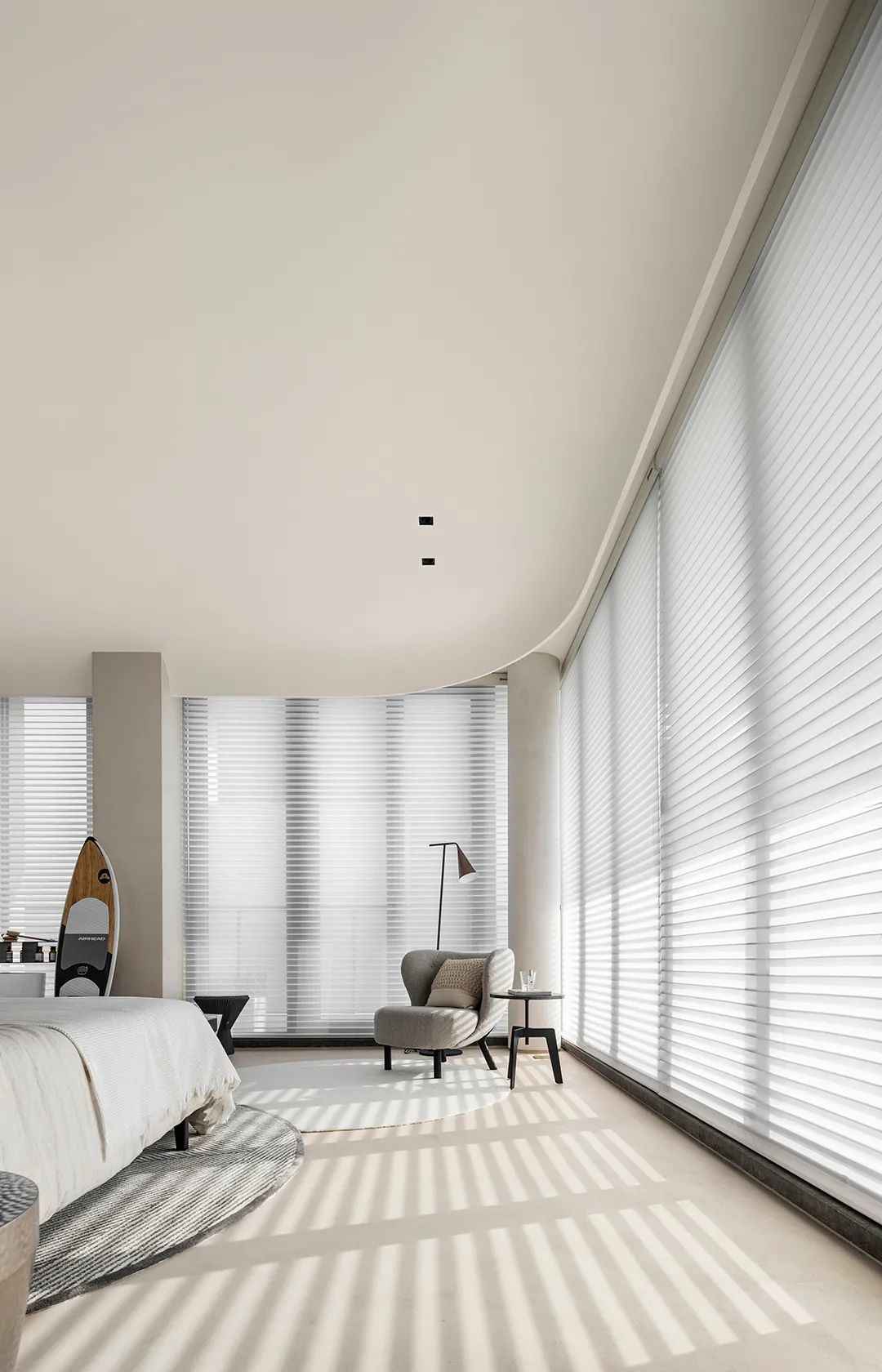
△Daughter’s room on the second floor
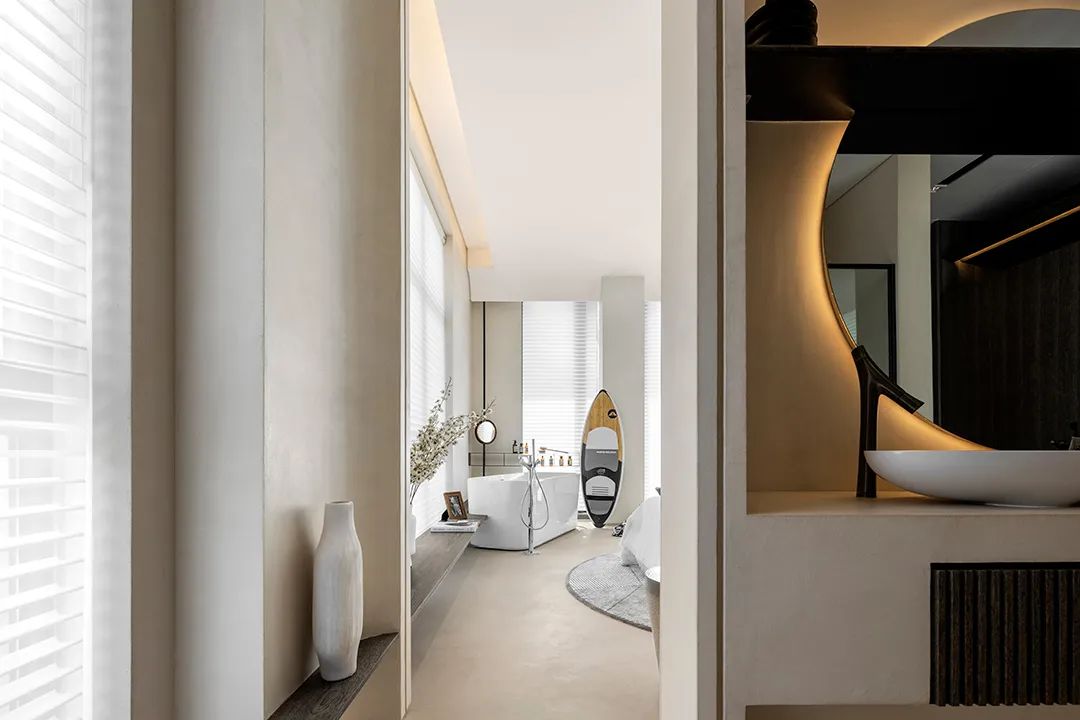
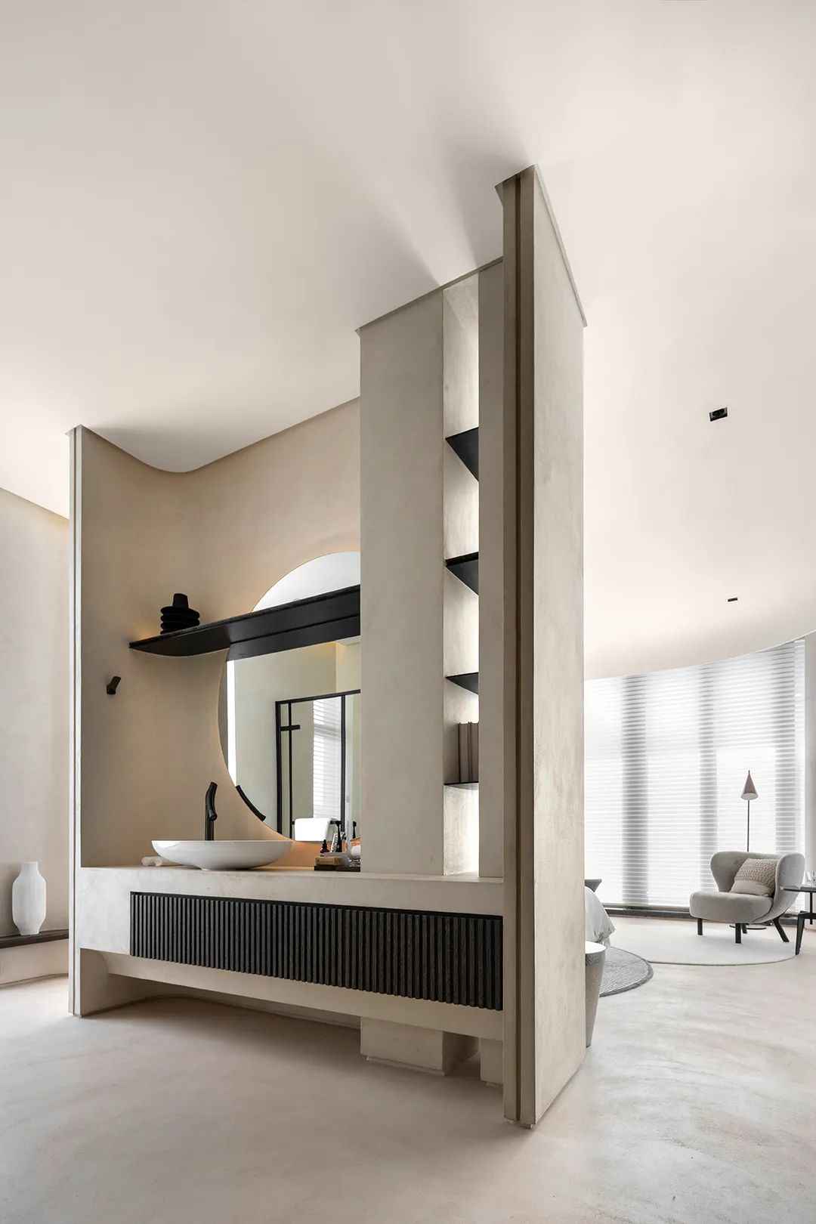
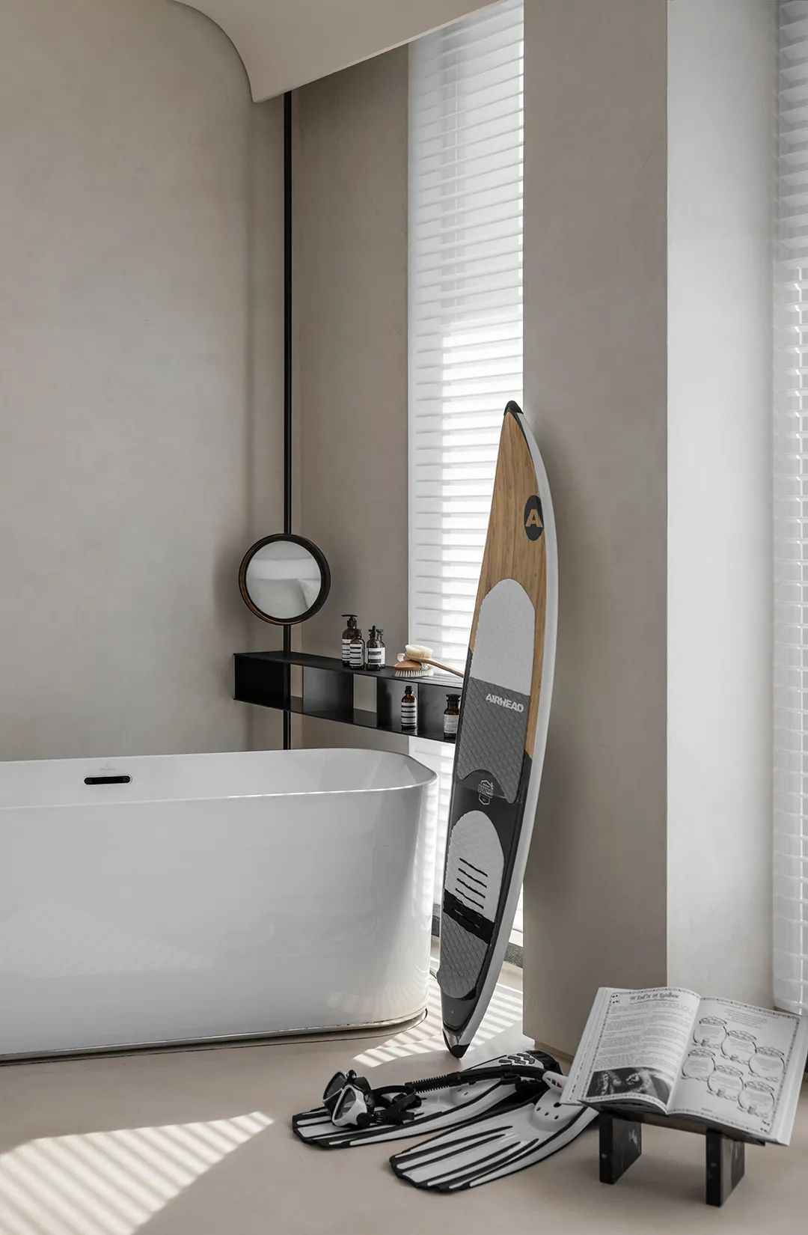
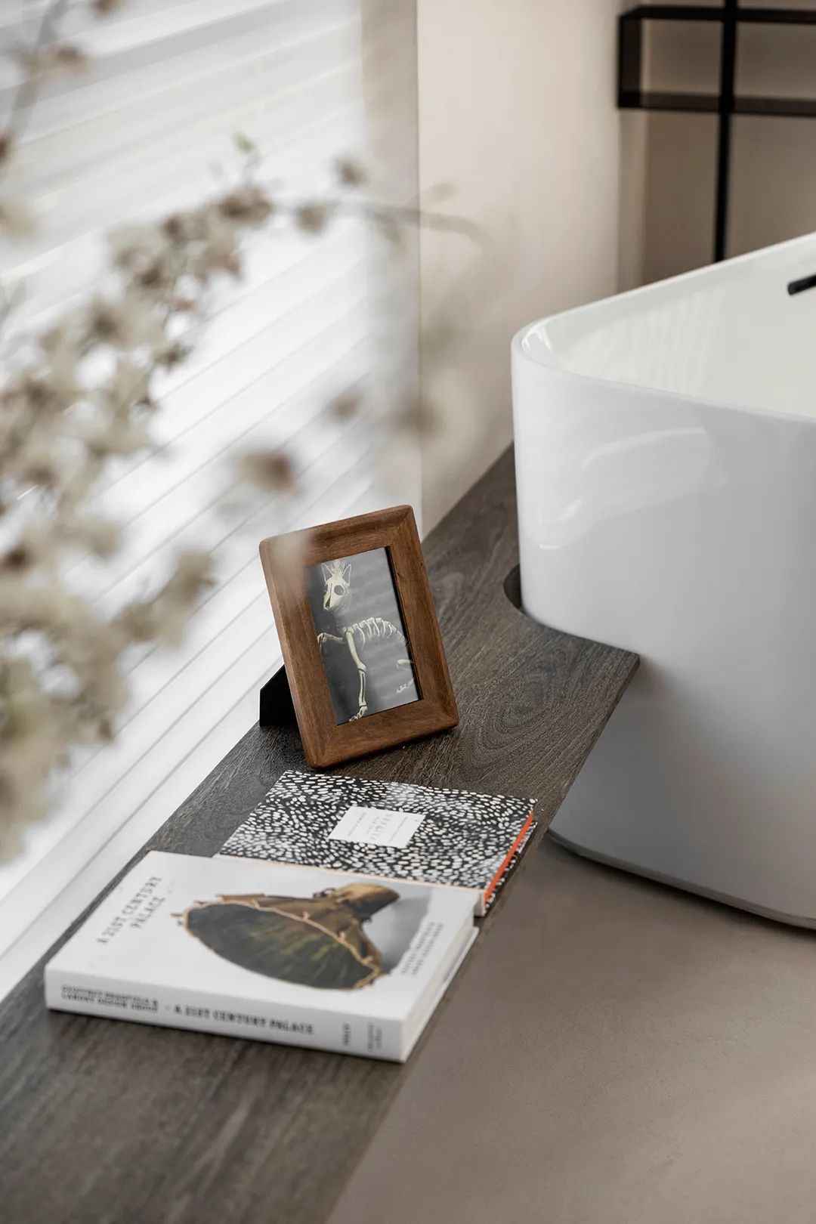
△Daughter’s room bathroom on the second floor
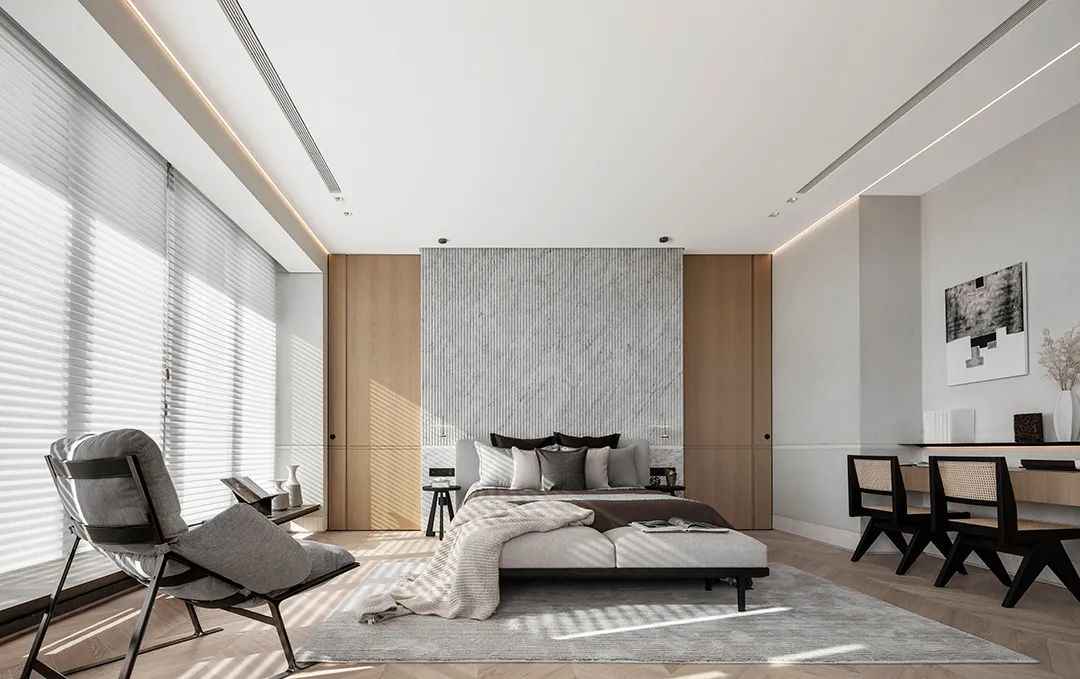
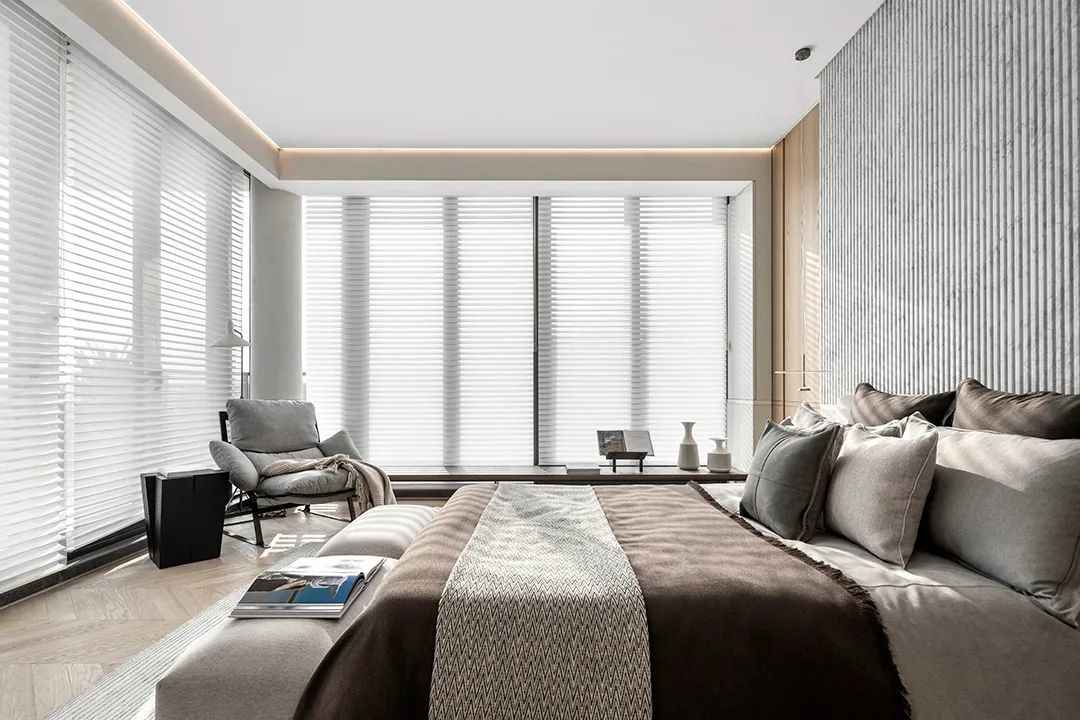
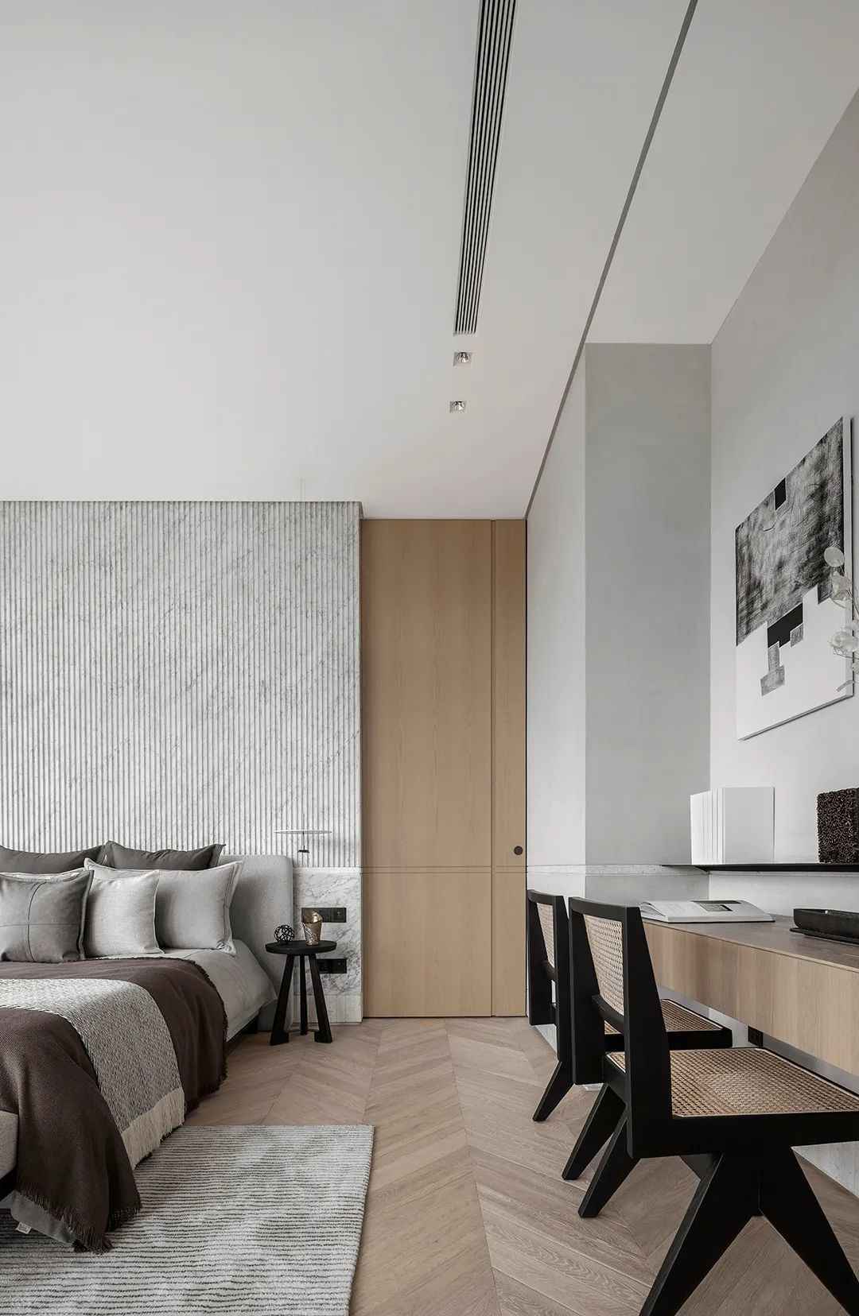
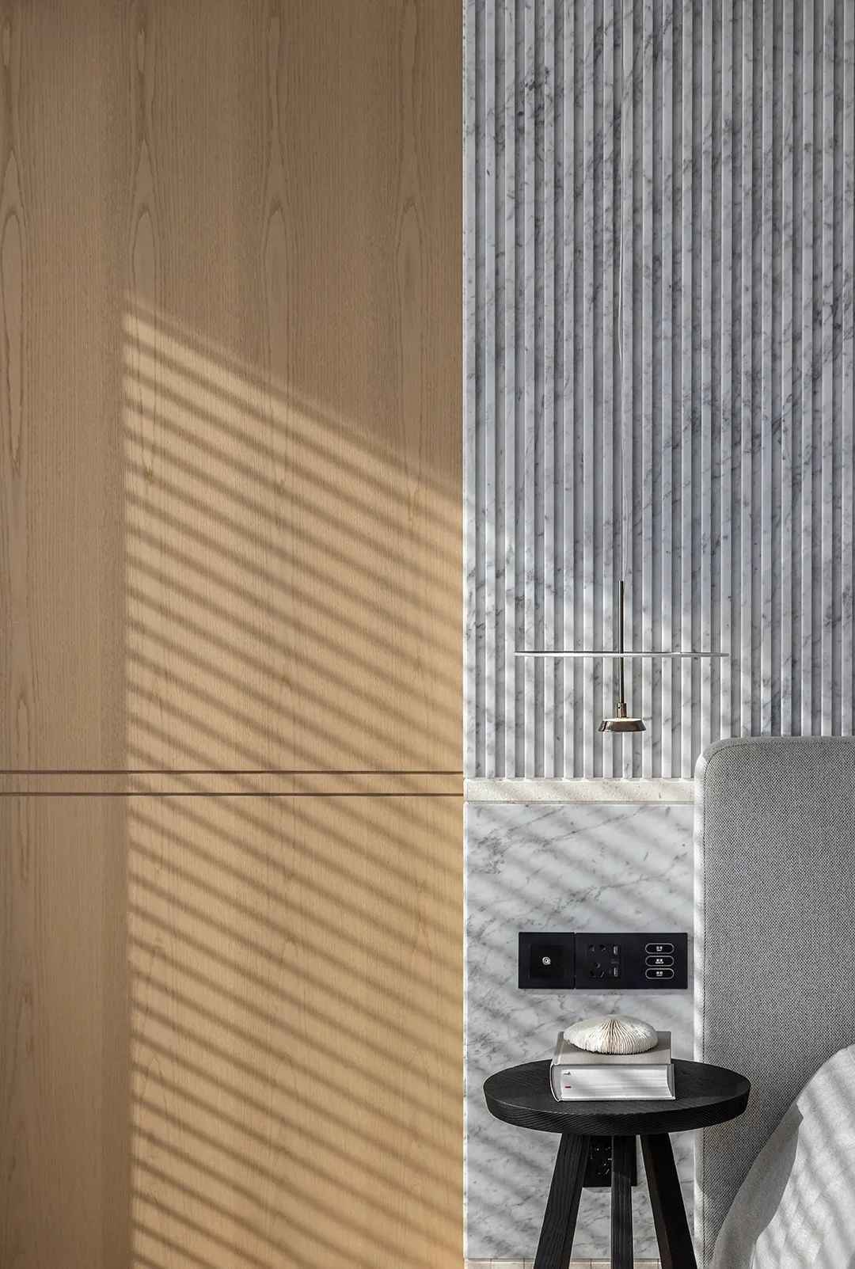
△Second floor master room
The bed is made of white stitching to create a sense of natural weave, with white stone waistline.
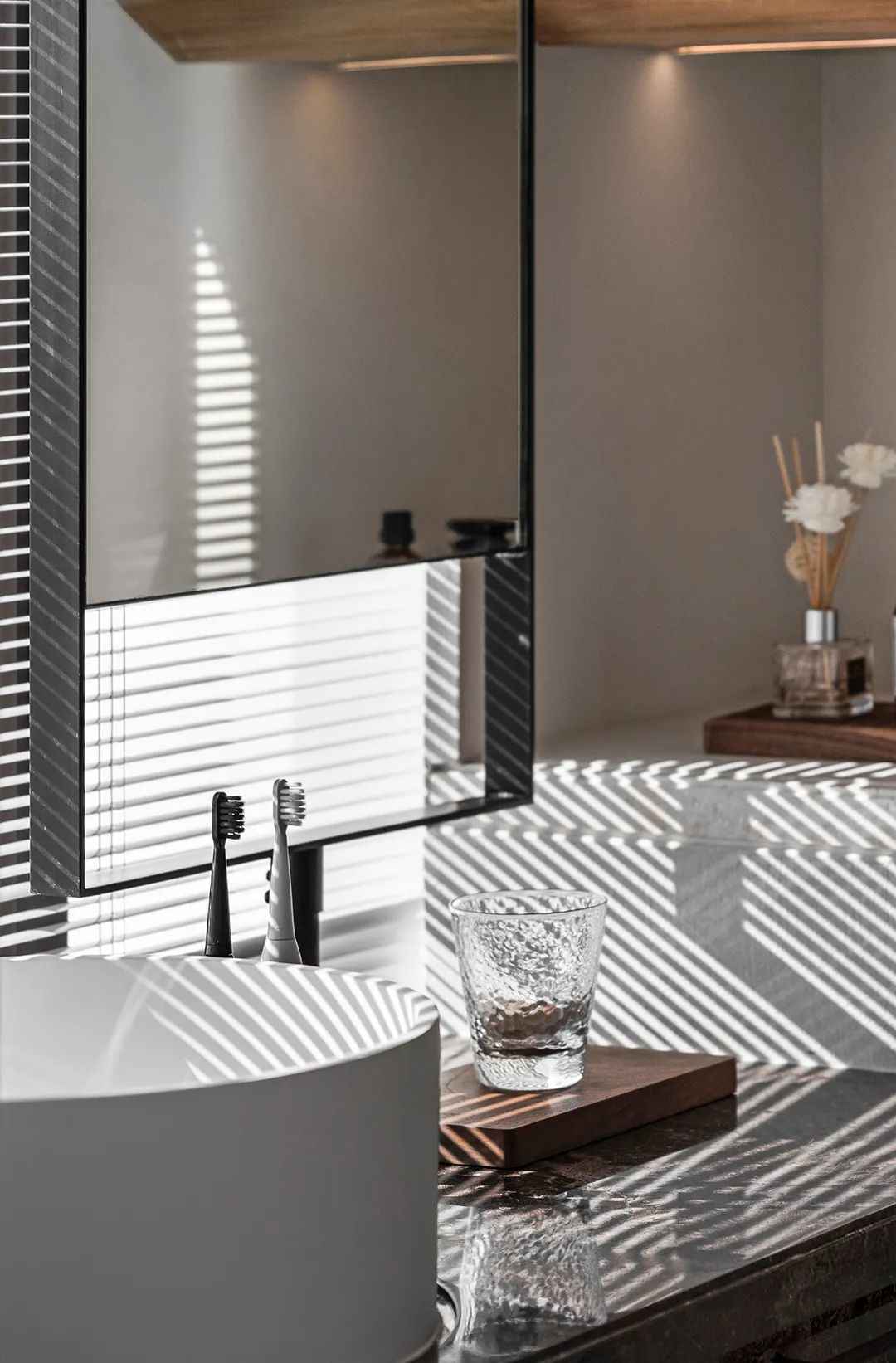
△Second floor master bathroom
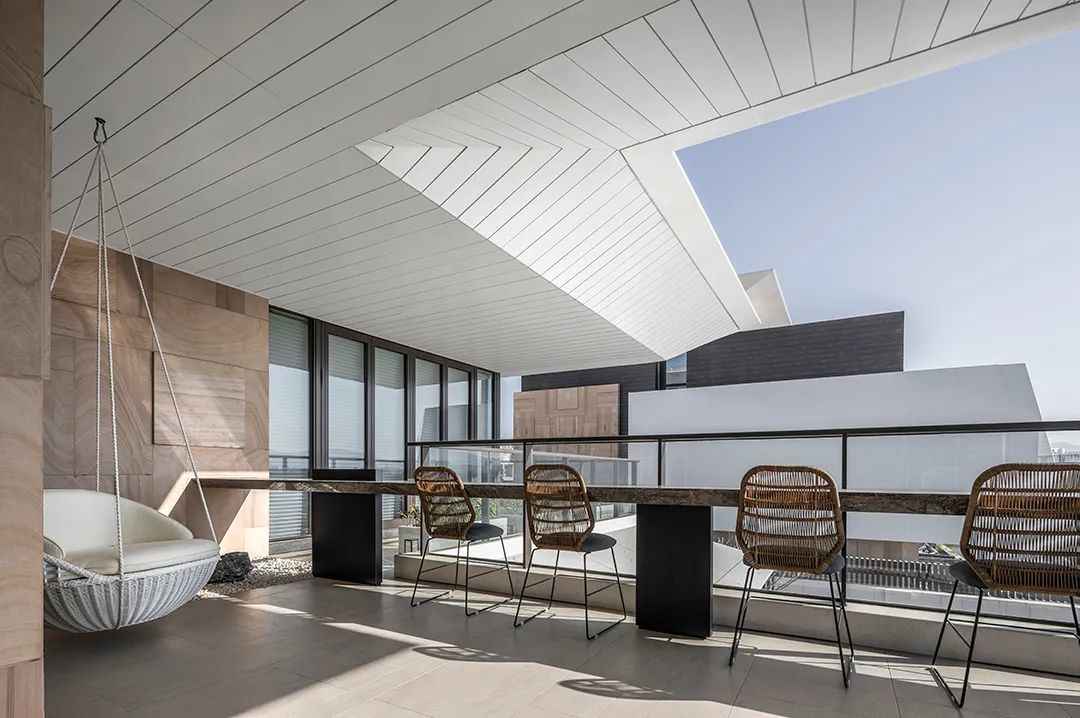
△Balcony of the second floor master room
Enjoy the bright moon, view the scenery and read the time
How happy it is to have a balcony of luxurious scale in the master room.
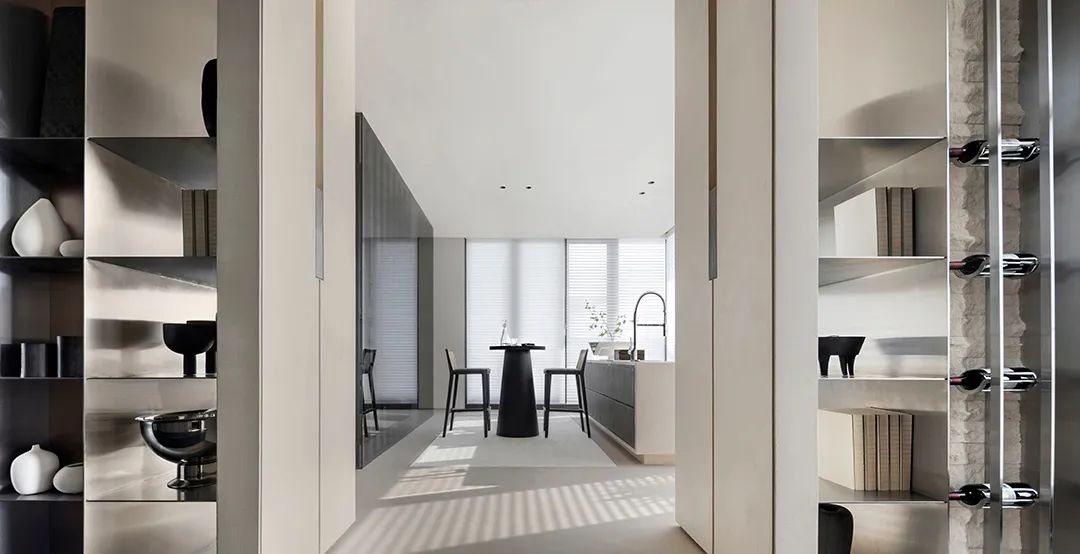
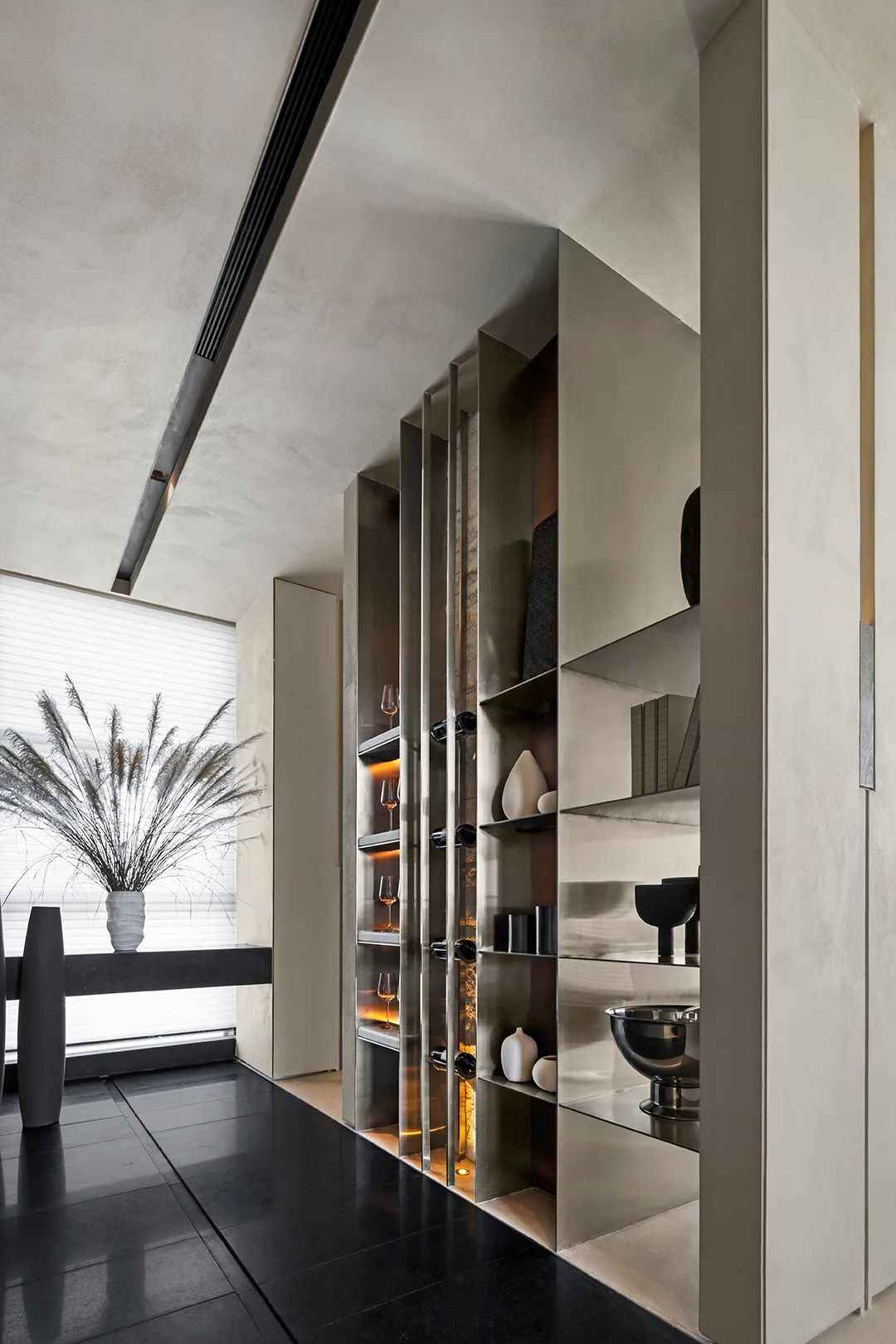
△Third floor art corridor
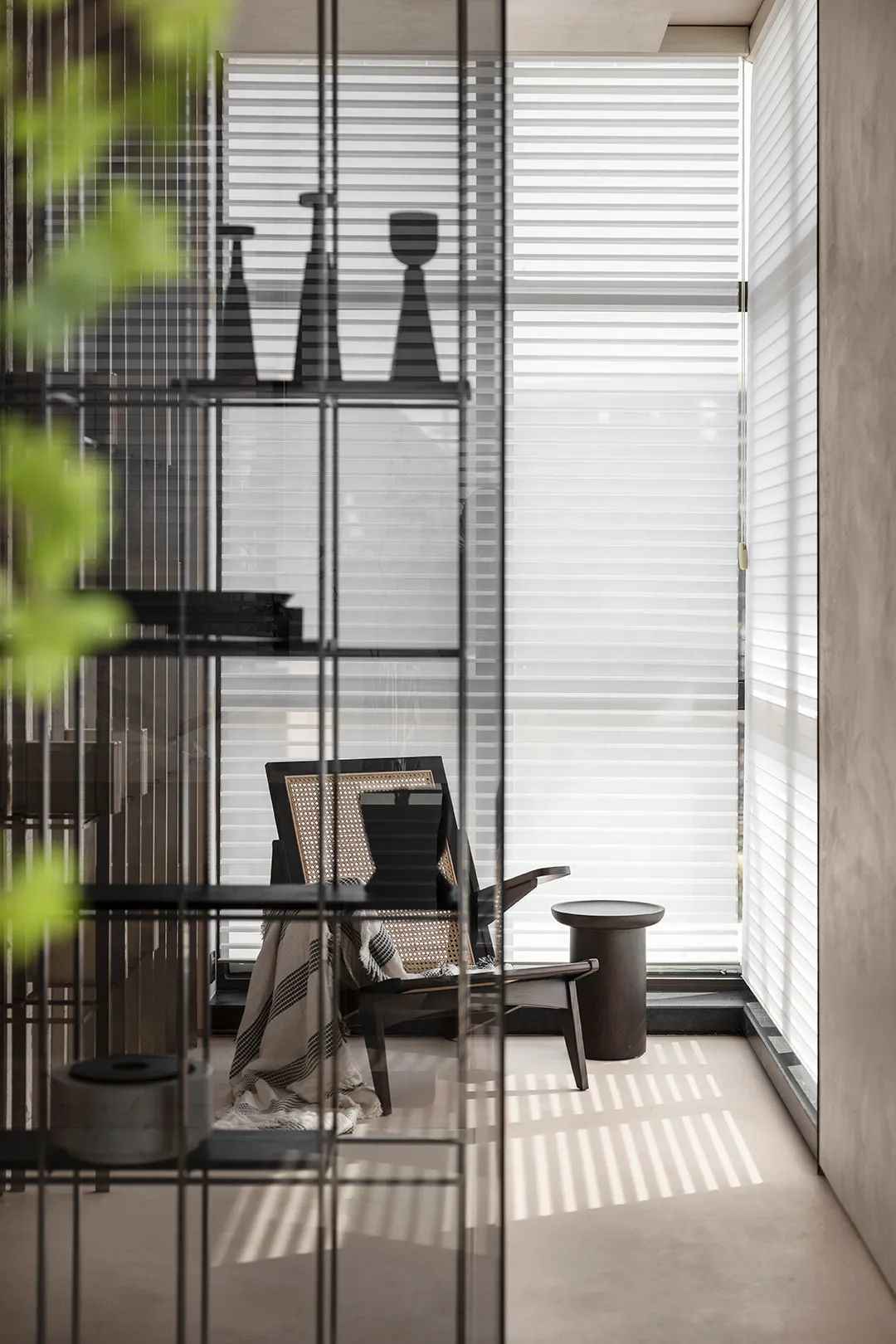
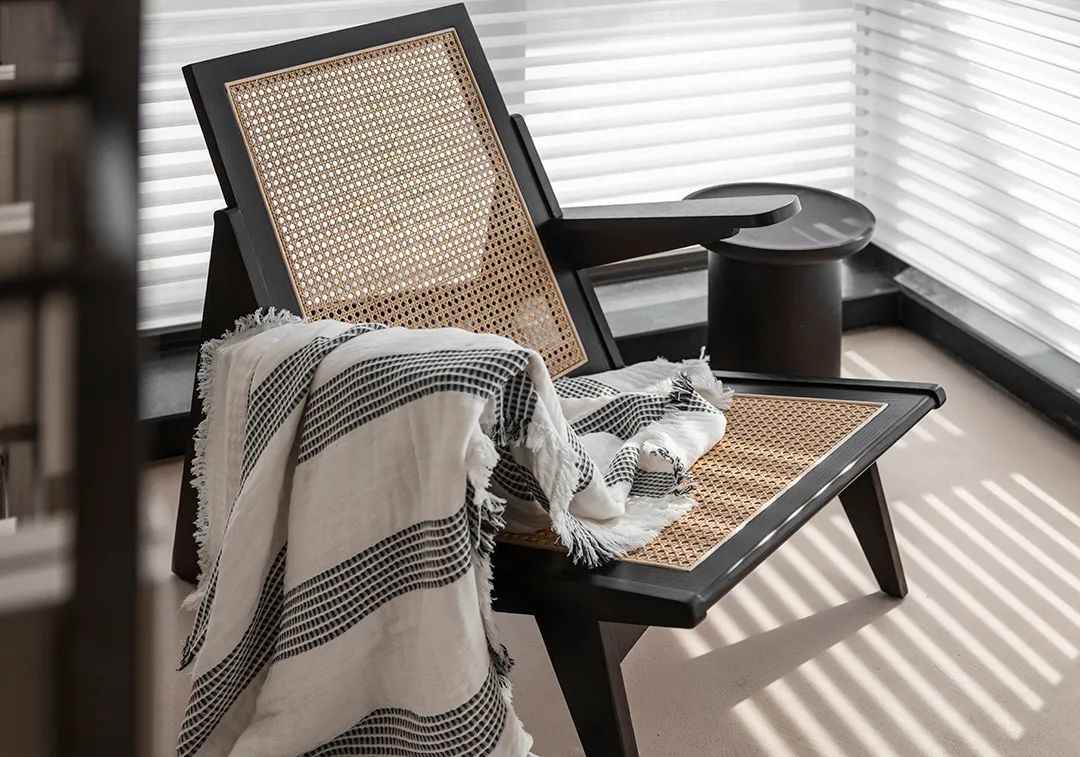
△Meditation area on the third floor
The design of the meditation area on the third floor incorporates the shape of nature and constructs the meaning of architecture.
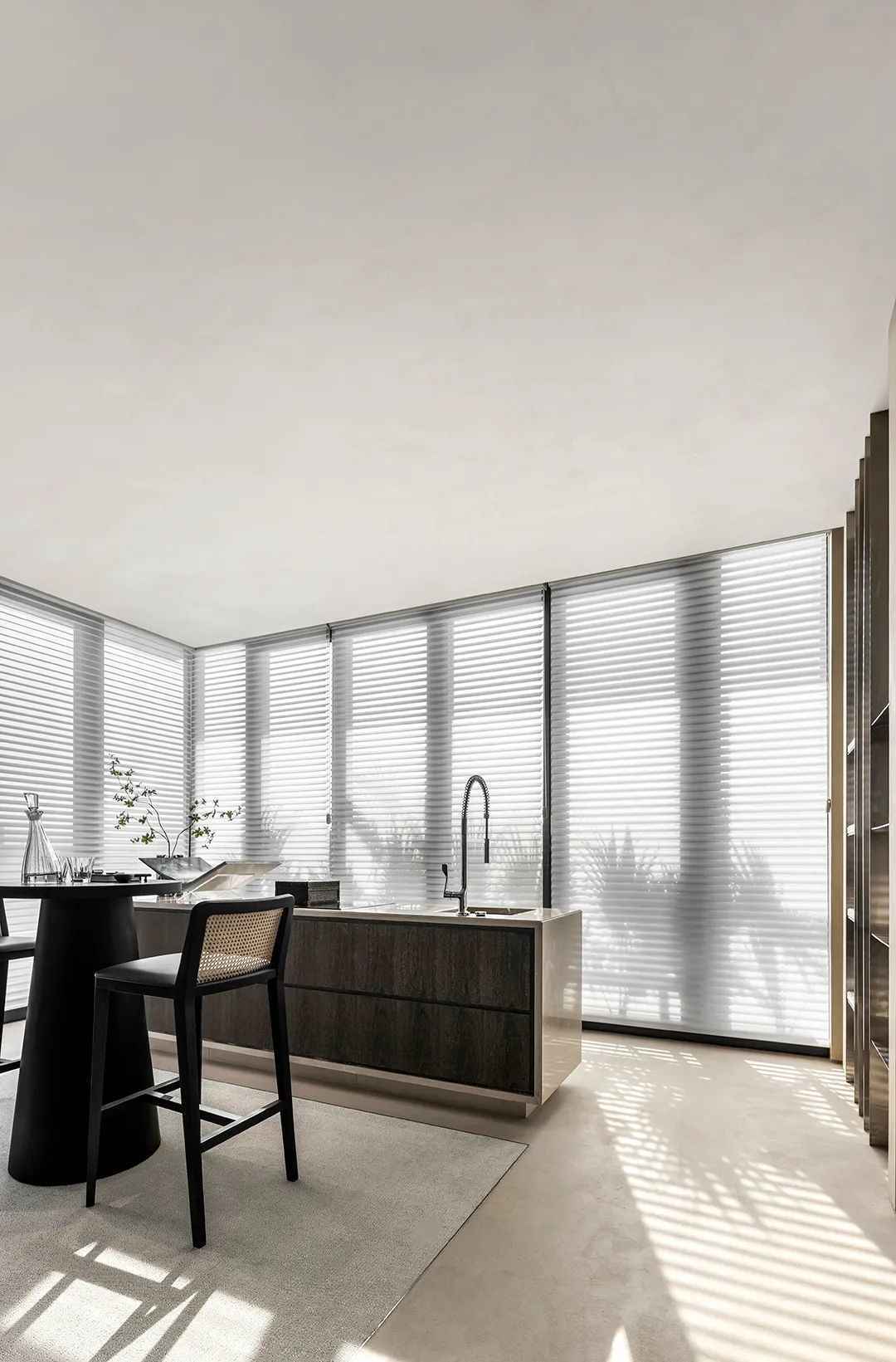
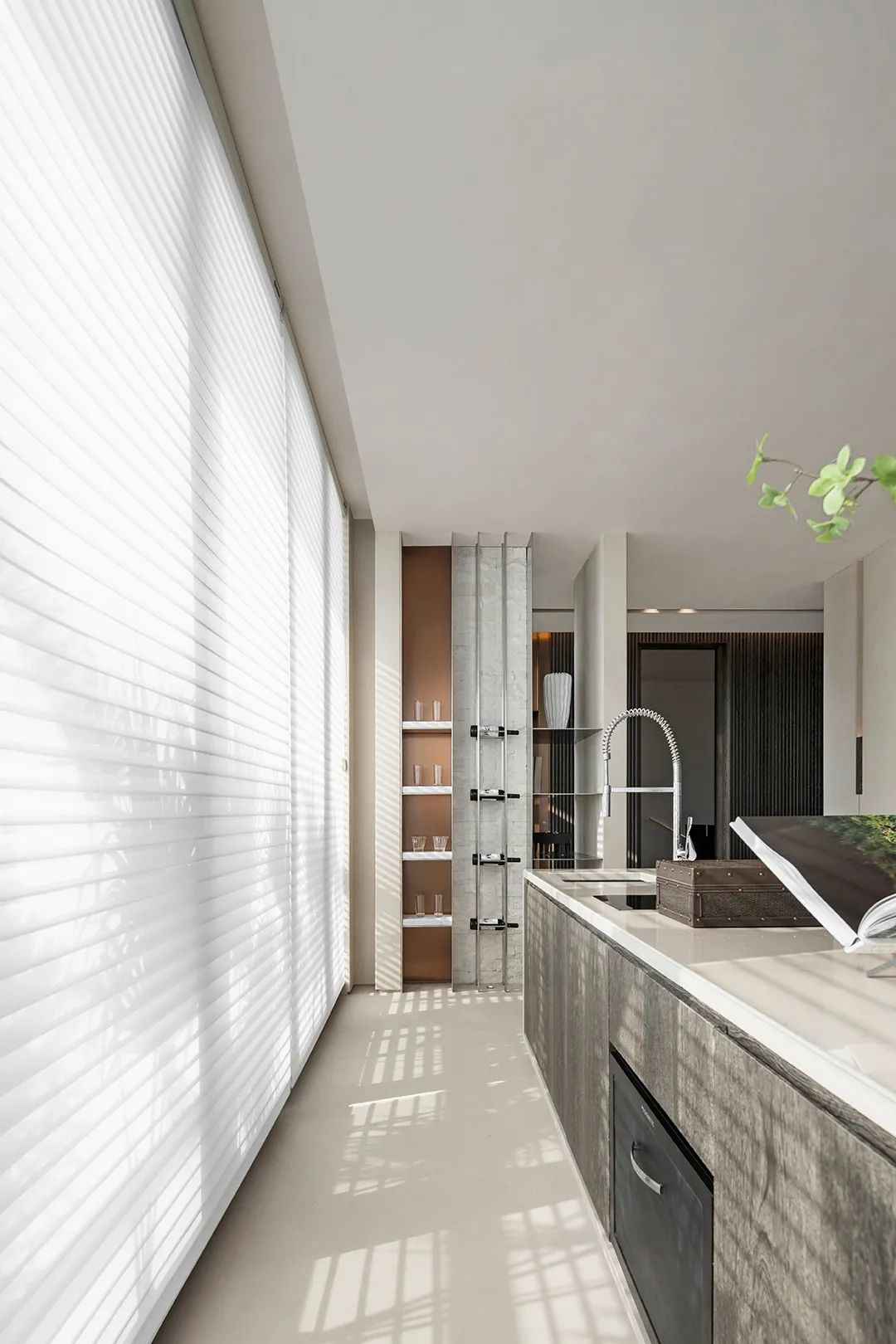
△Third floor study room of Pingyang
Introduce light into the room and borrow the view from the stage
The simple lines, pure materials and elegant atmosphere emphasize the pure aesthetic nature of modern houses.

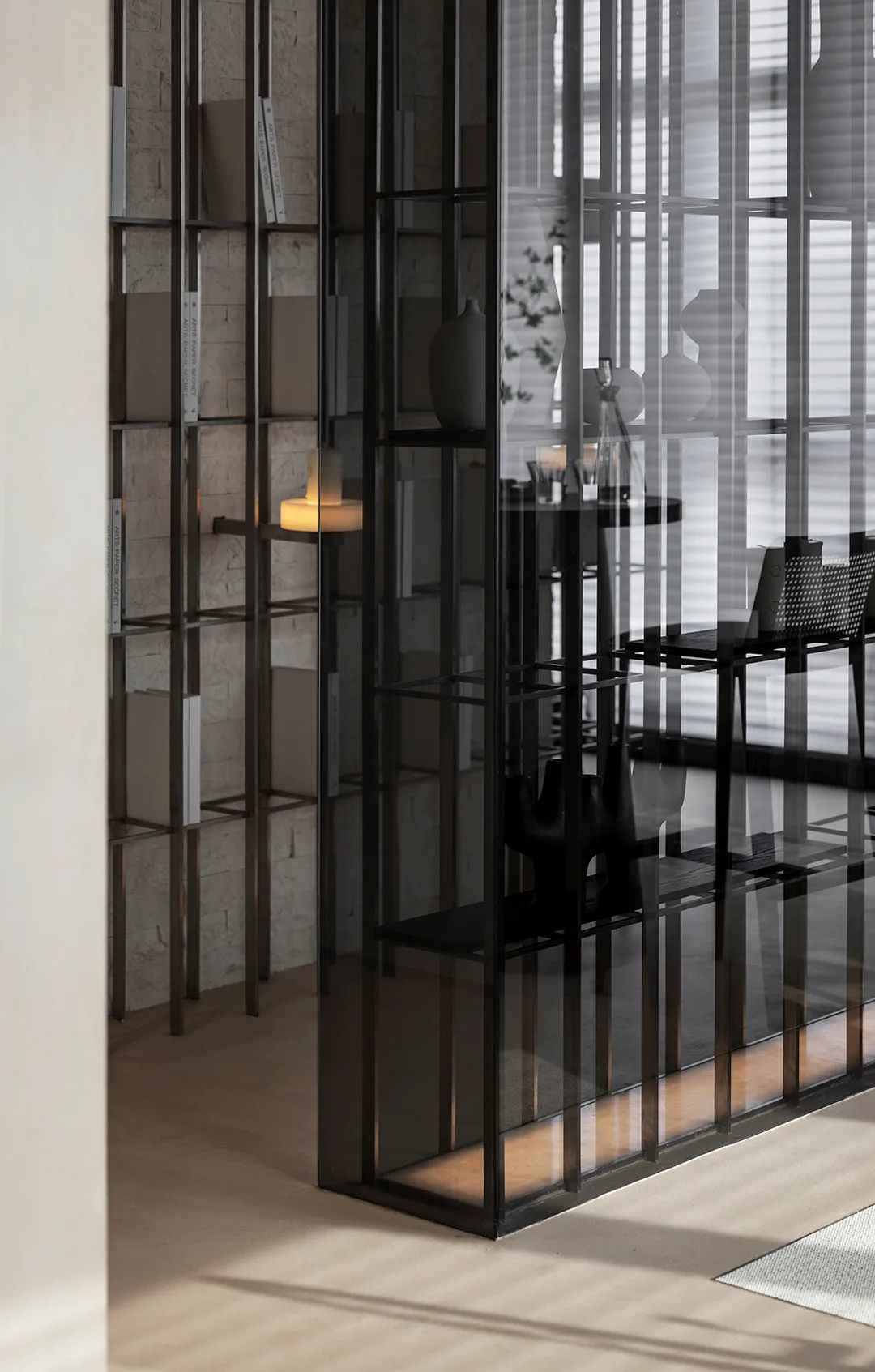
△Three tiers of wine cabinets
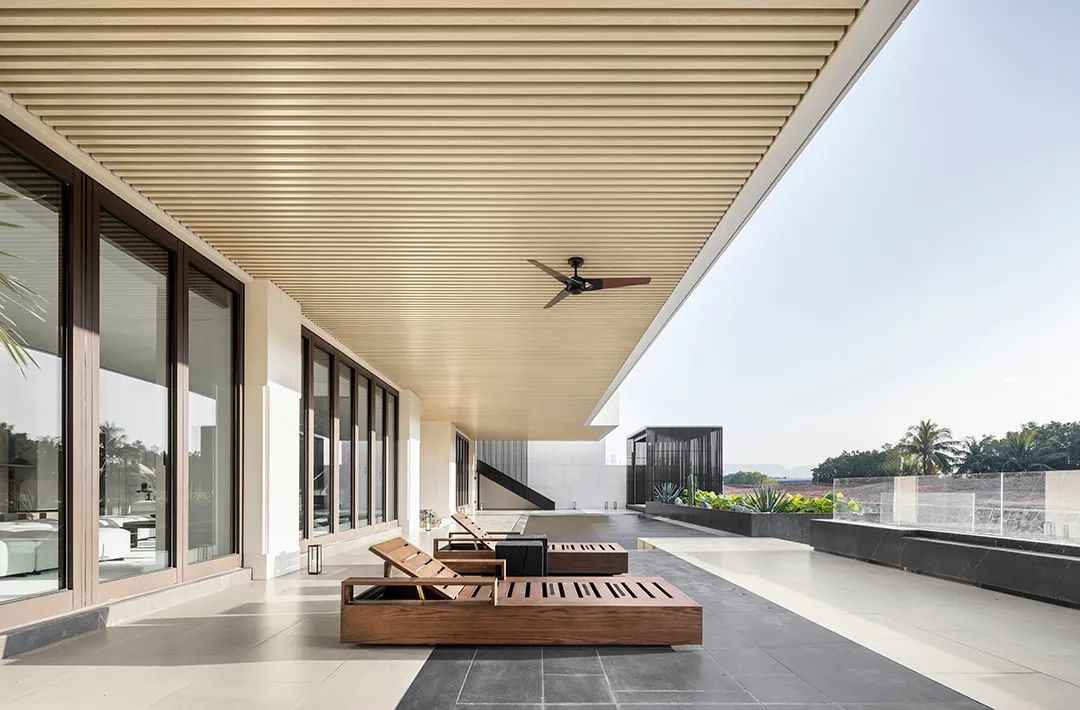
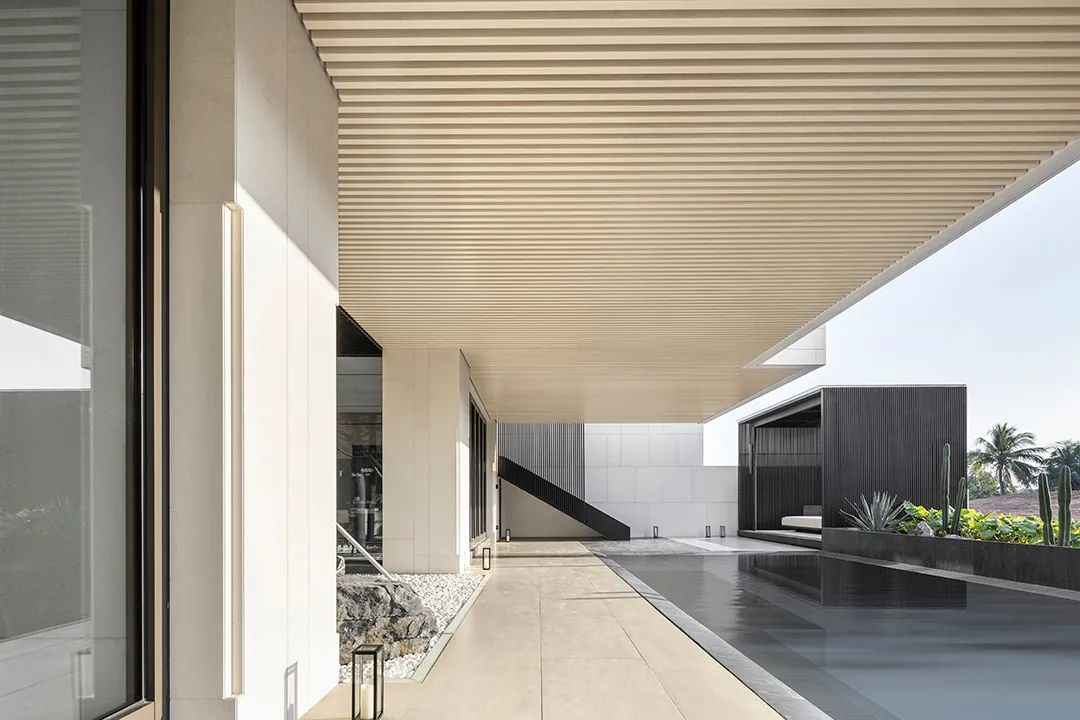
△Outdoor swimming pool
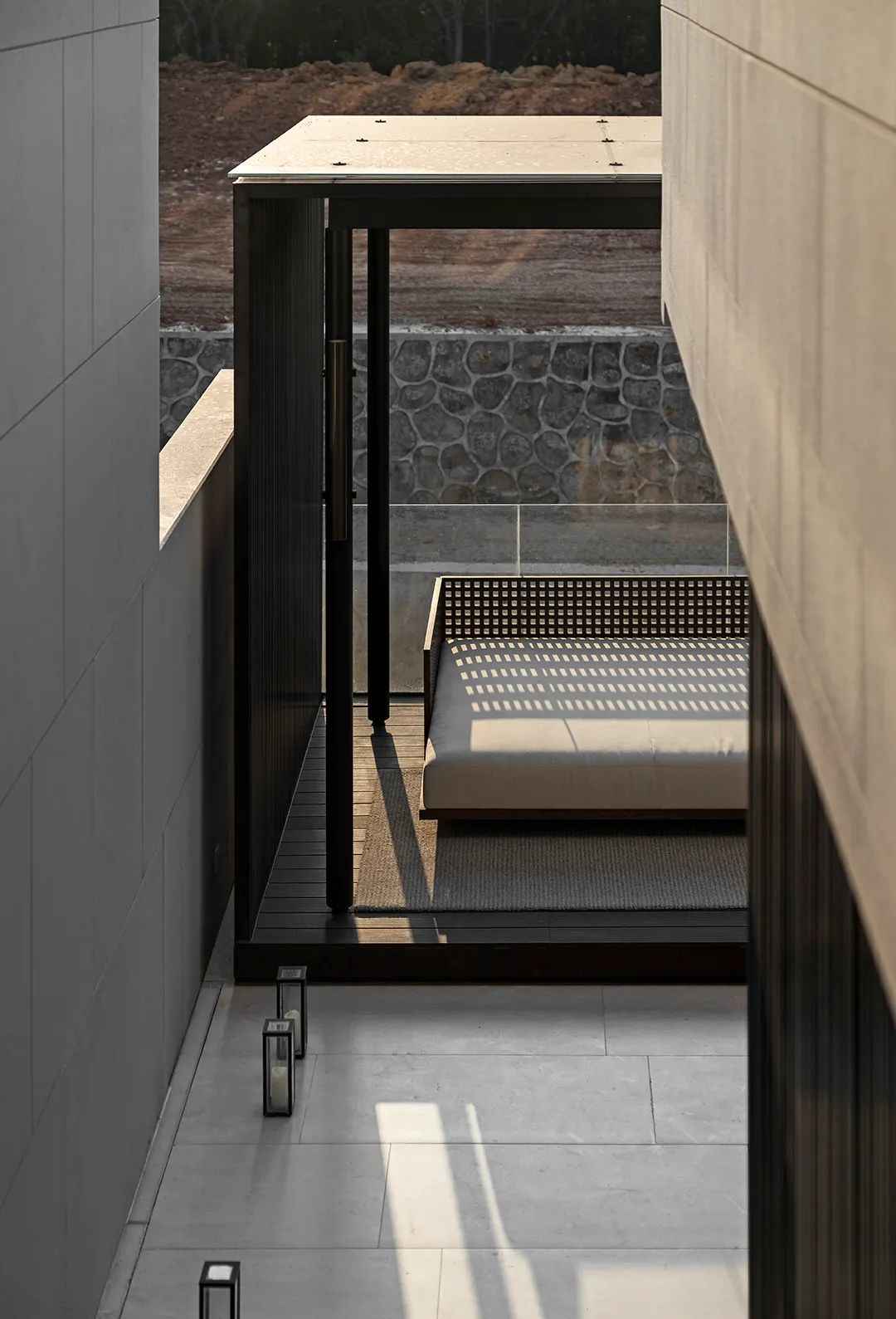
△Outdoor resting platform
Project Name | Sanya Gomez-Haitang Bay
Project Location | Haitang Bay, Sanya, China
Interior Area | Approx. 700m²
Interior Design | Nearby Realm Production
Design Director | Tang Zhong Han
Soft furnishings | Faraway Life
Photography | One Thousand Degree Vision
About the designer
▽

Tang,Chung-Han
Design Director of Nearland Production/Farland Living
Andrew Martin international interior design awards for designers,Through the way of indoor construction experience space, lighting, material, detail, through people-oriented thinking to explore the lifestyle of modern residential, return to the real need. Enhance the ritualistic psychological transformation, the house is not only meet the basic needs, but to experience the feeling, see is not only the design, but for the life of the profound experience.
 WOWOW Faucets
WOWOW Faucets




