Xiao Besam Interior Design Alliance
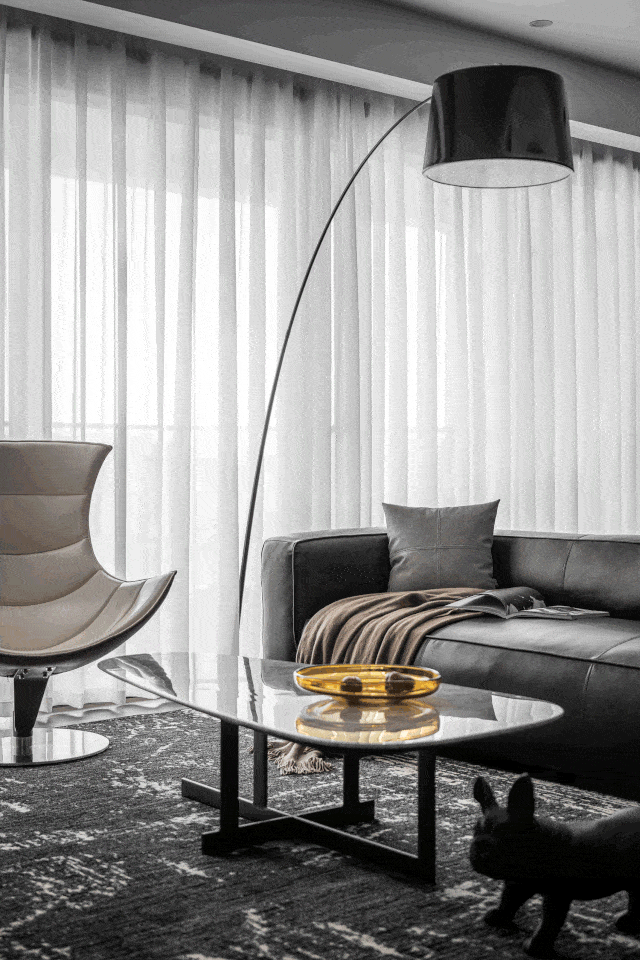
When you want something.
All the universe conspirse in helping you to achieve it.
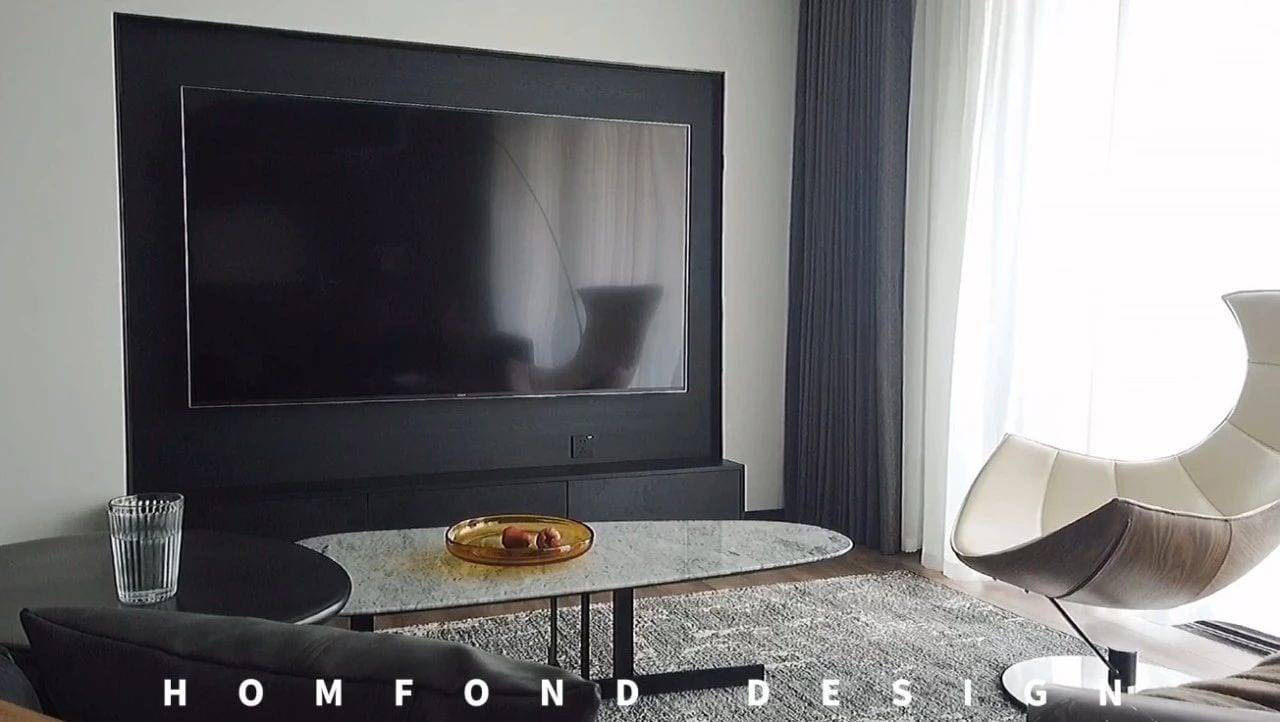
The original structure of this case is four rooms, two living rooms and two bathrooms, which is adjusted to three rooms, two living rooms and two bathrooms to meet the multi-functional use of the master bedroom and at the same time, maximize the rational use of other spaces, so that it has a higher degree of comfort.
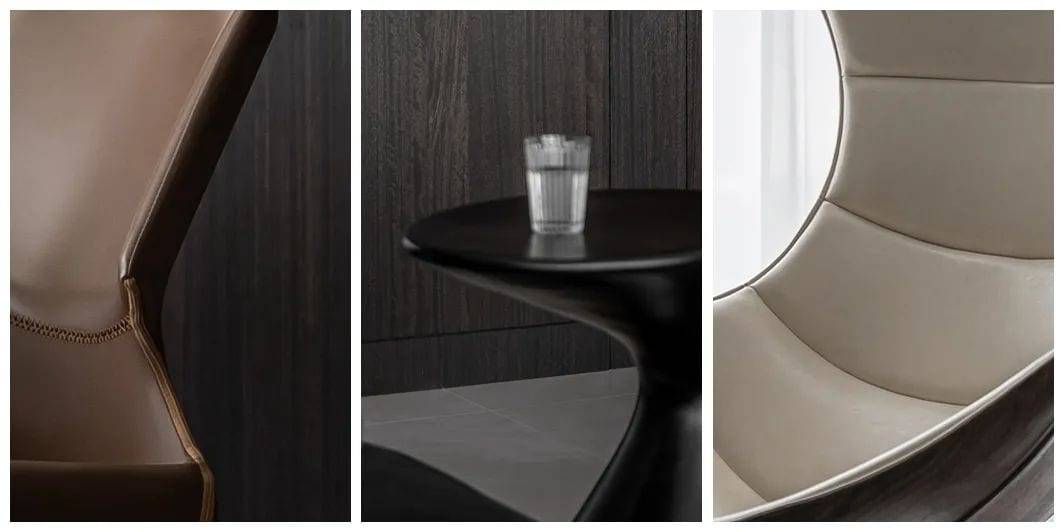
No need for complicated decoration and colors, choose modern, comfortable and fashionable design concept. Through the control of materials, the functional cutting of space and delicate aesthetics to create an immersive experience of the home environment.
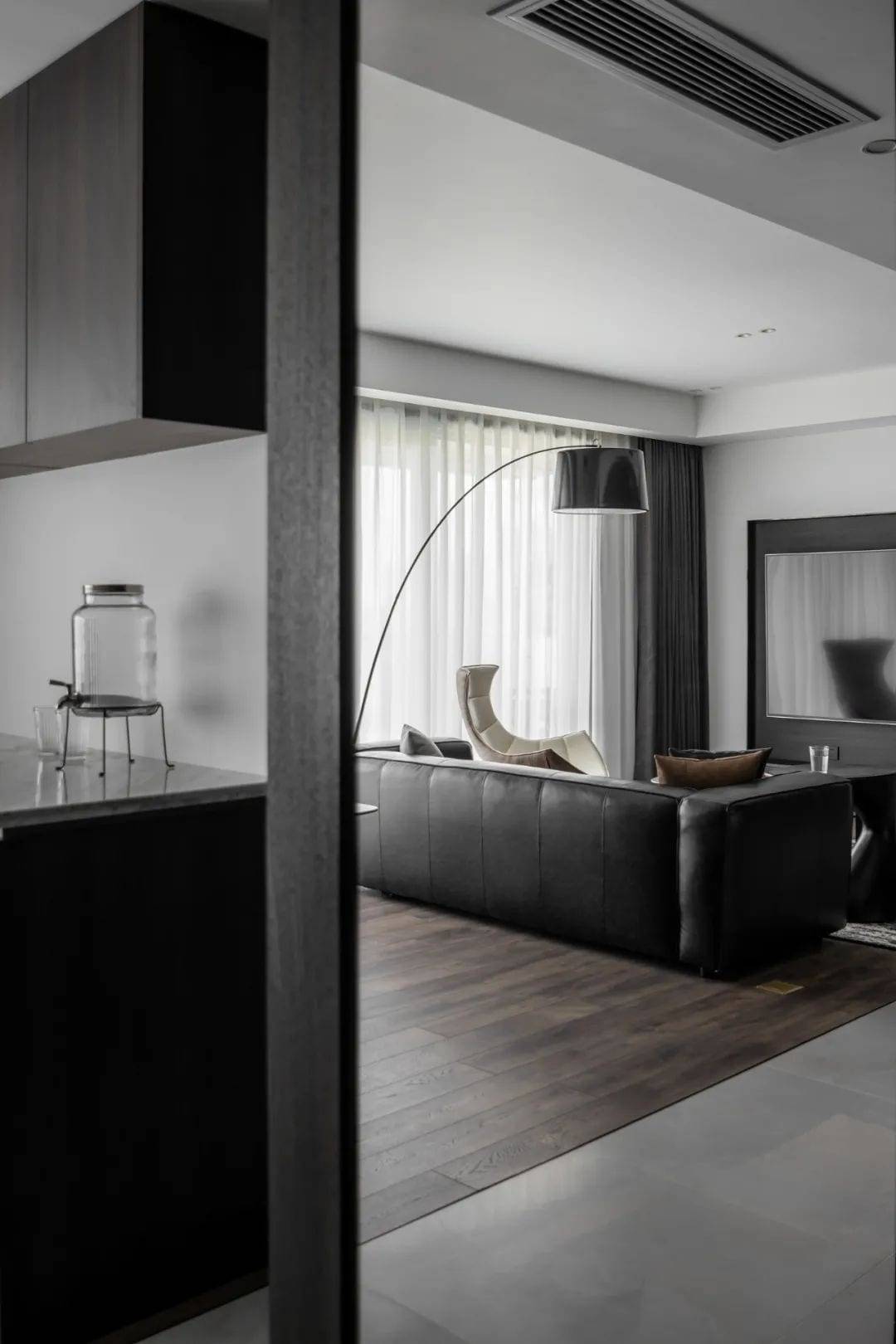
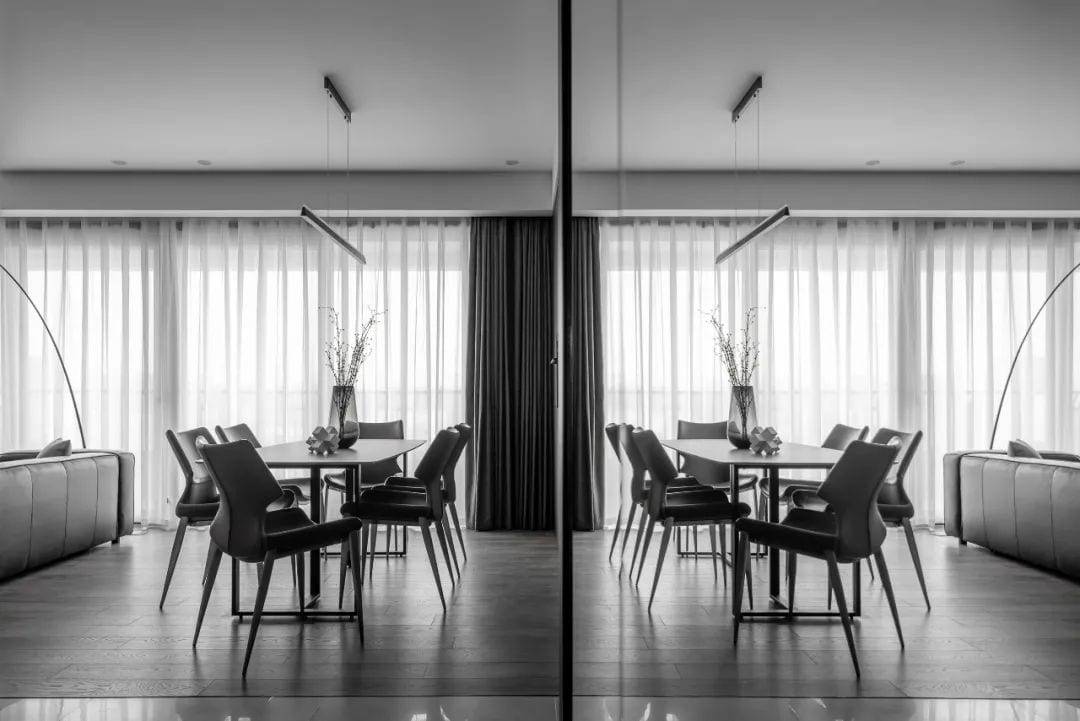
As you enter the entrance, the wood veneer wall follows the motion line to the entrance. The mirrored element not only satisfies the female owner’s need for a large dressing mirror, but also expands the vision from the small opening to form a gathering space, instantly enriching the layers.


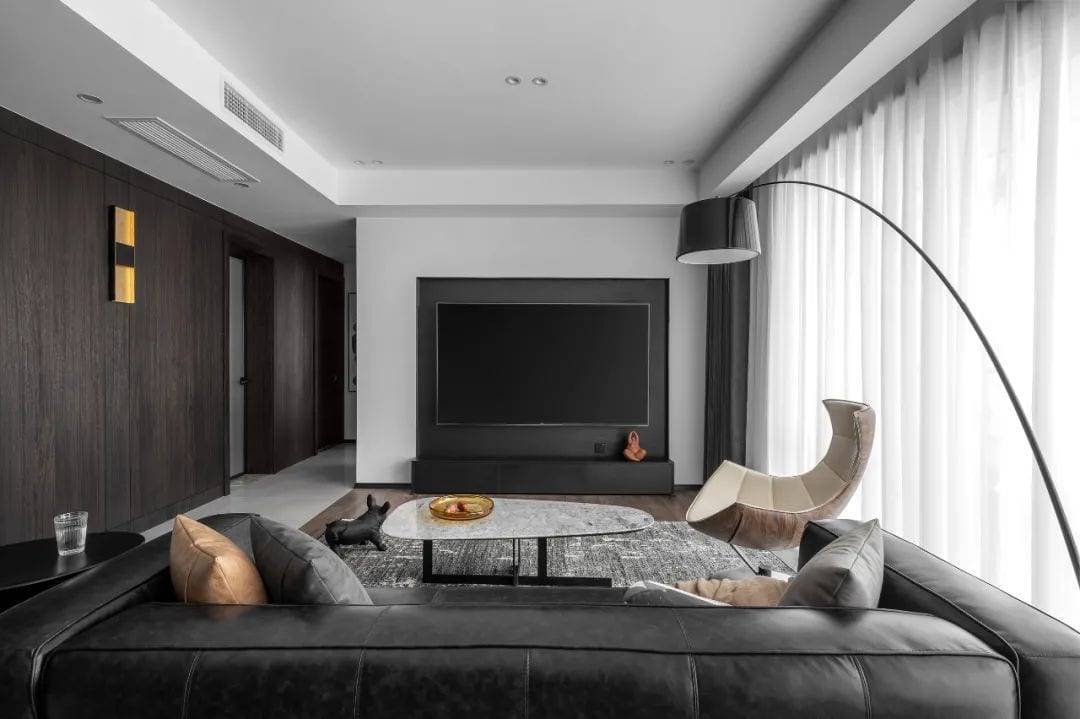
The living room is decorated with veneer panels on the façade of the moving aisle, and the wood veneer is divided into blocks to enrich the sense of line and texture of the space. Lines and color blocks are combined and extended, from wide to narrow, forming the rhythm of the rhythm of the aisle space, this rhythm makes space and space in the designer’s construction environment, a delicate and spacious dialogue.
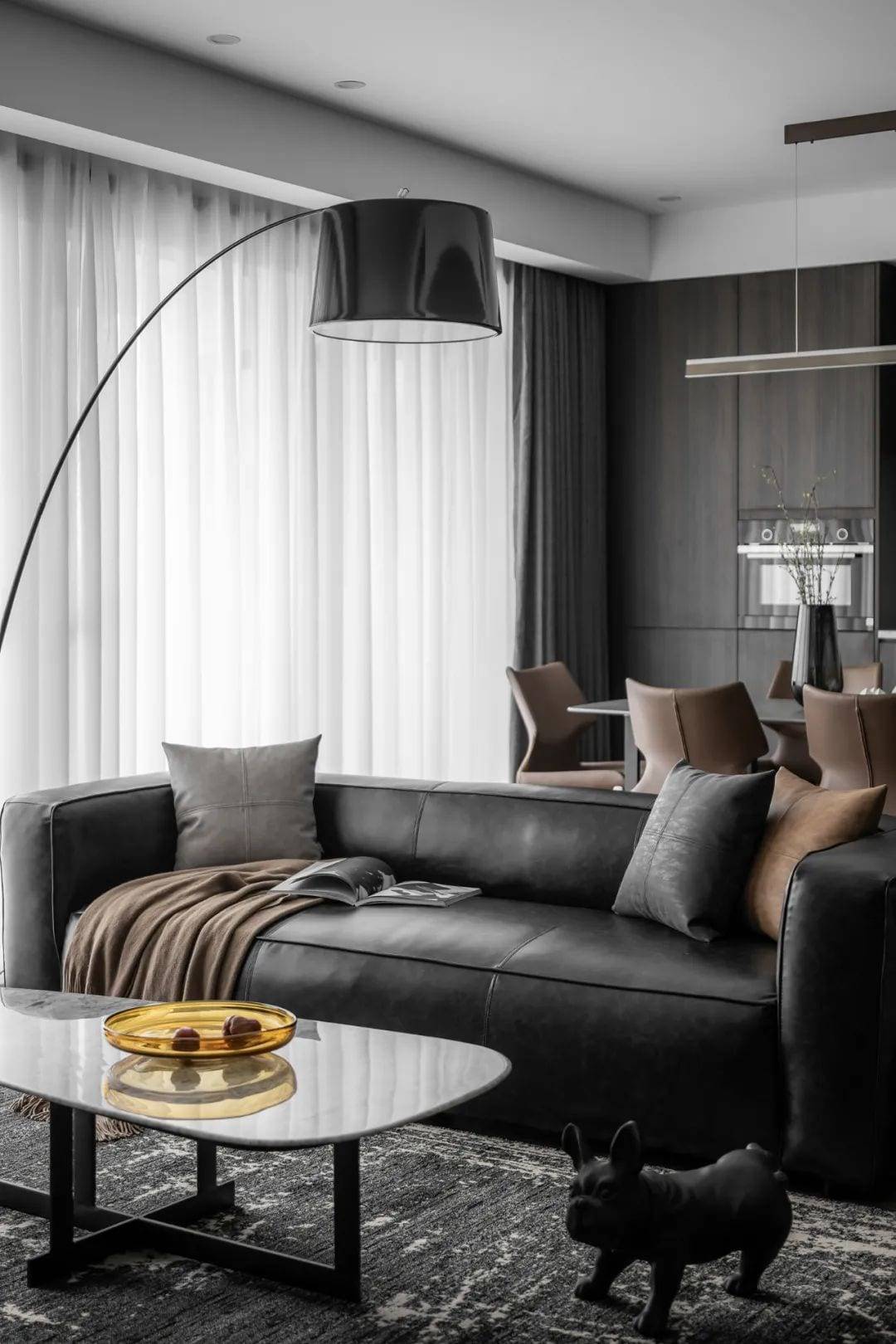
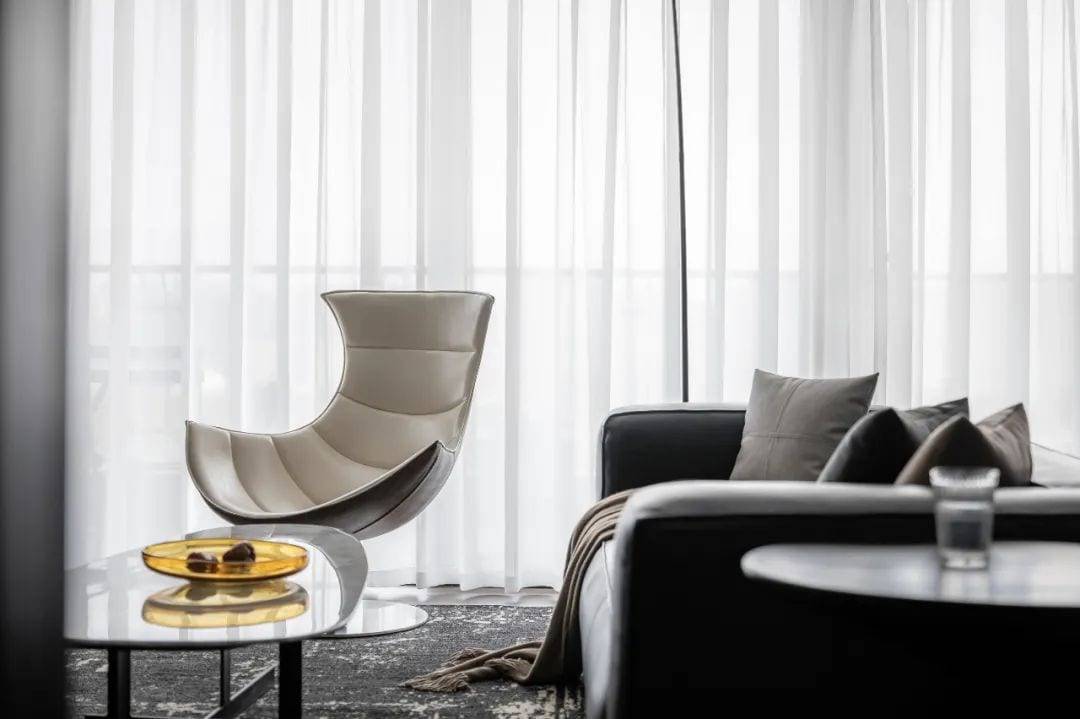
The balance between the black, white and gray tones, simple lines and sensual materials is used to interpret the calm style of the space. With modern art deco furniture furnishings beautiful and exquisite, while beautifying the space also has an indispensable functional properties.

The overall light color temperature of 3000K, and the basic shape of the space and material to achieve the effect of integration, both warm and comfortable and compatible with each other, as if the space and the occupants of the spiritual and emotional connection switch.
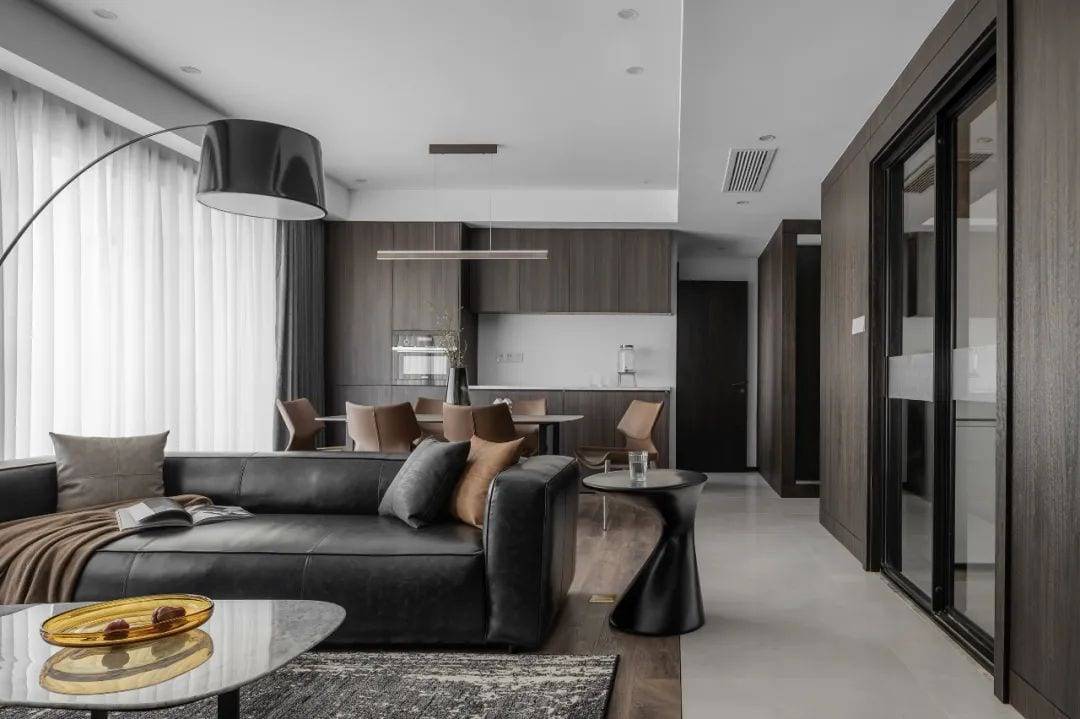
Restaurant and living room space with different materials to distinguish between, and the use of tiles and flooring material distinction between functional areas and dynamic aisle, rich space level.
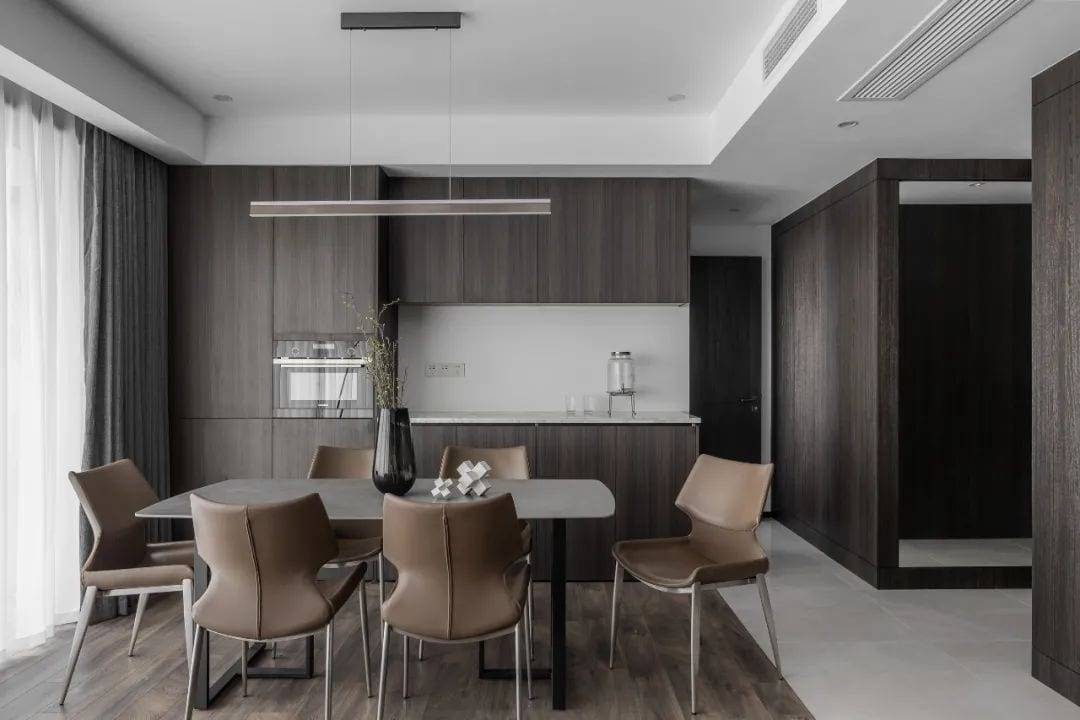
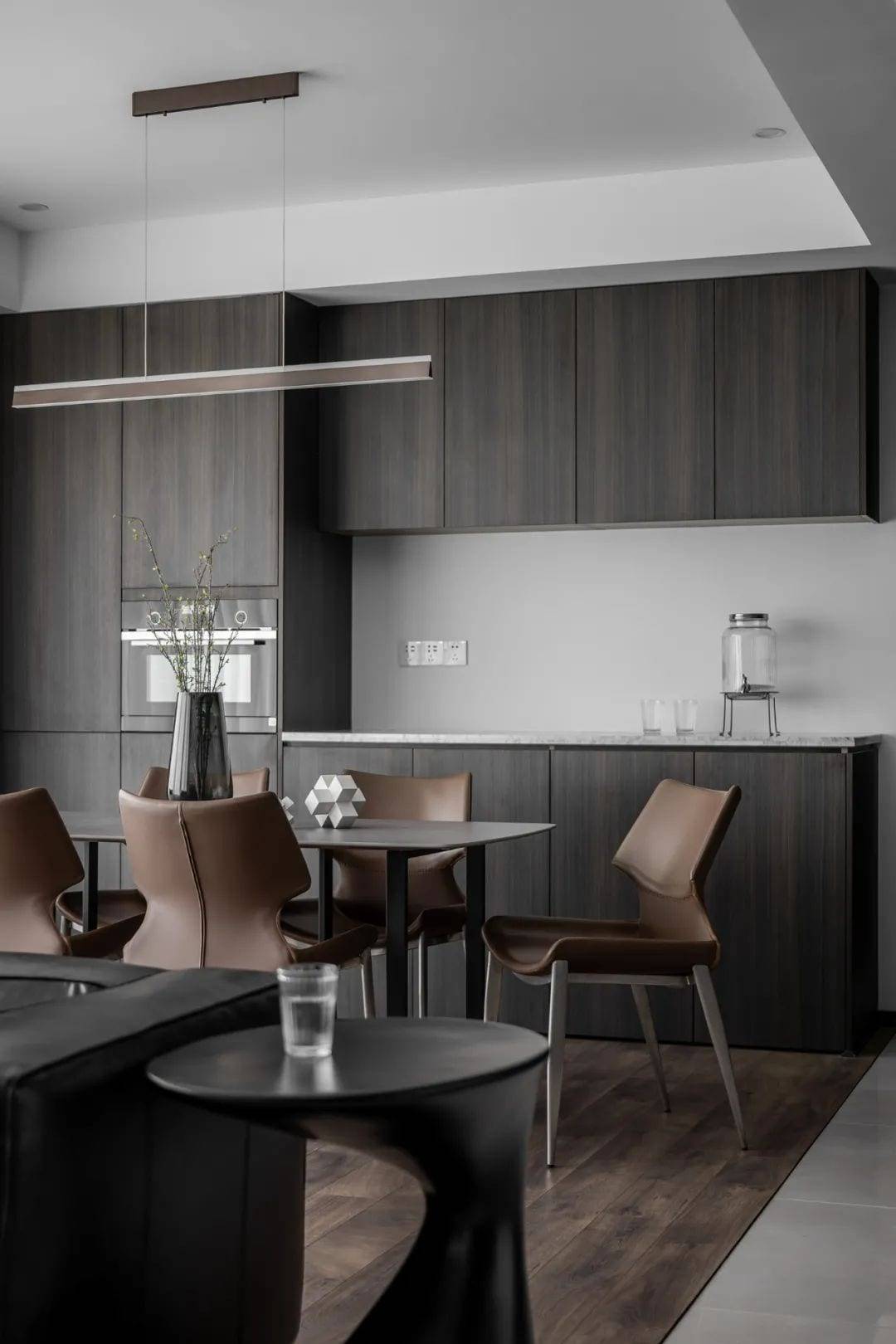
The western kitchen is integrated into the dining area, maximizing the storage function of the space. The dining table and dining chairs meet the basic function of five people dining together, but also an extension of the elegance and beauty of the ritual of life.
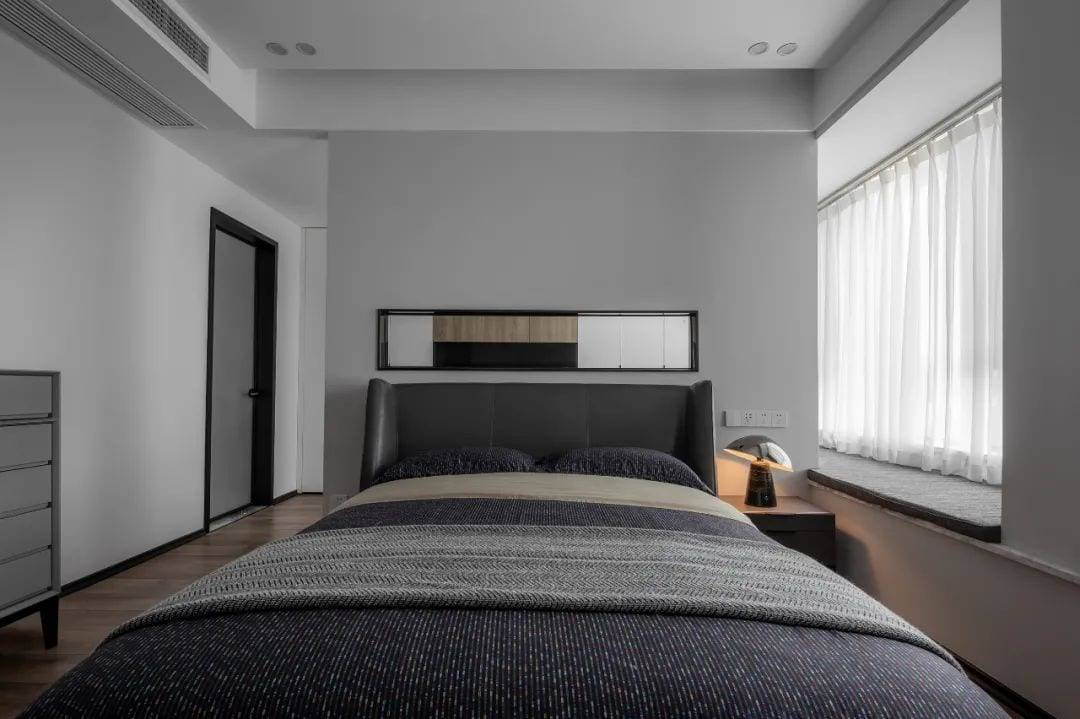
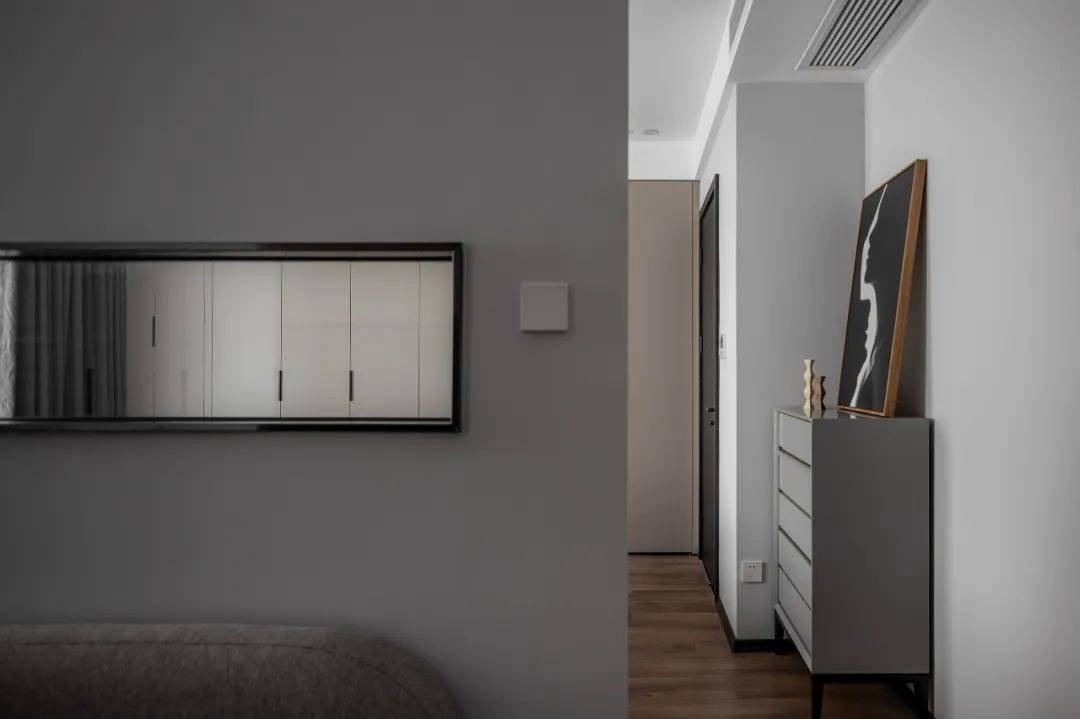
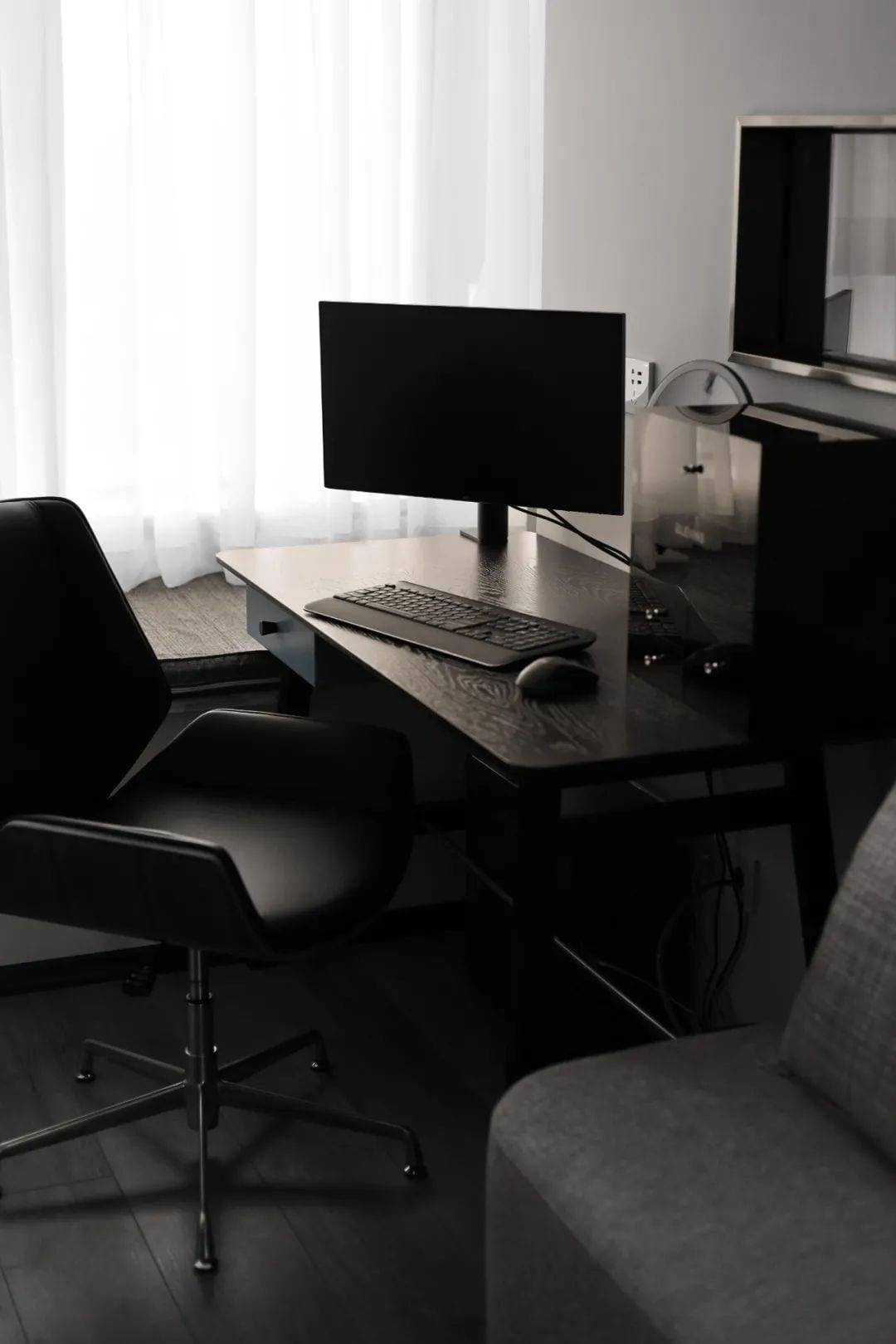
The original master bedroom and second bedroom into one, the master bedroom to meet the independent functions, while adding a study, viewing, games and multi-functional space. Through the processing of perspective partition wall, the space is divided and even, giving the space a new futuristic living experience.
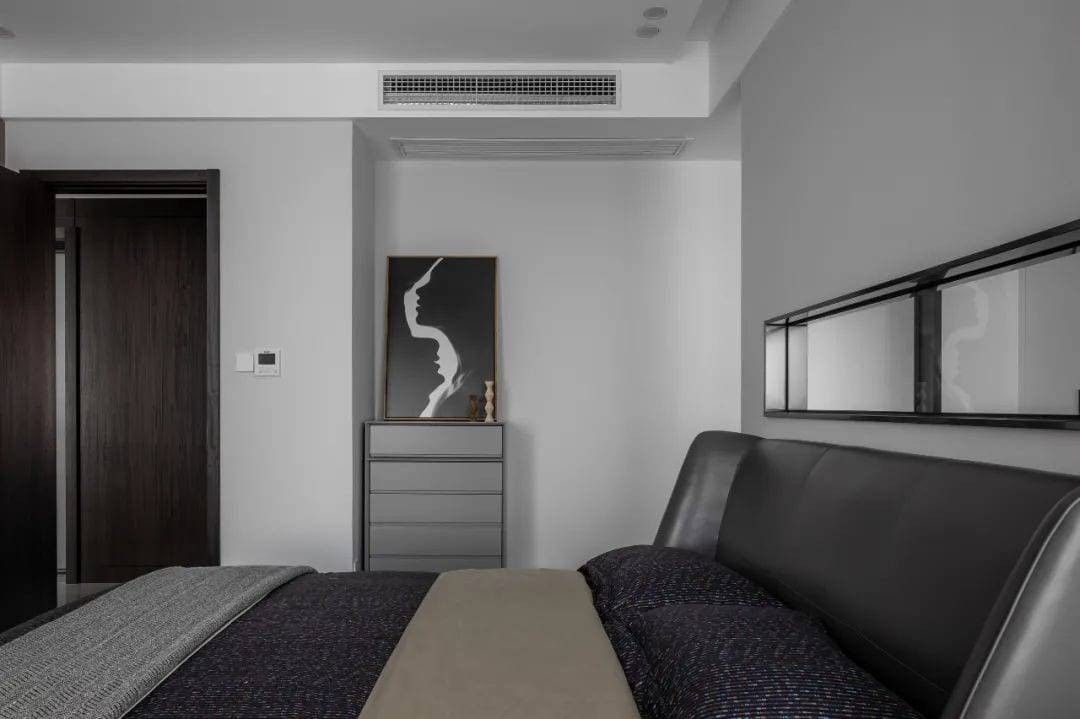
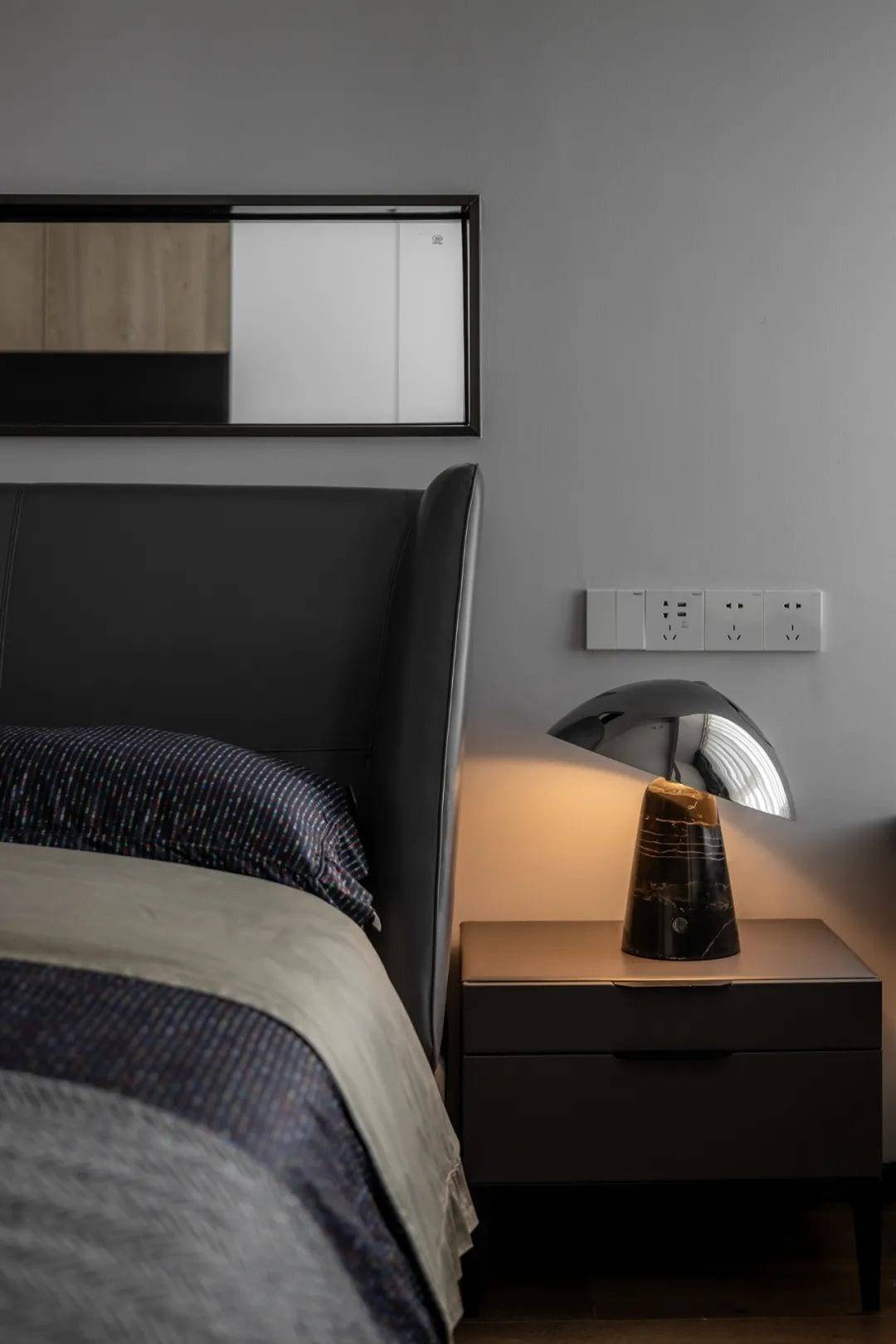
The simple and fresh wall surface is used to highlight the material sense of the space, and the cabinet, paintings, bed and lamp are combined in a scattered block form to show the eclectic and fashionable tone of the space.
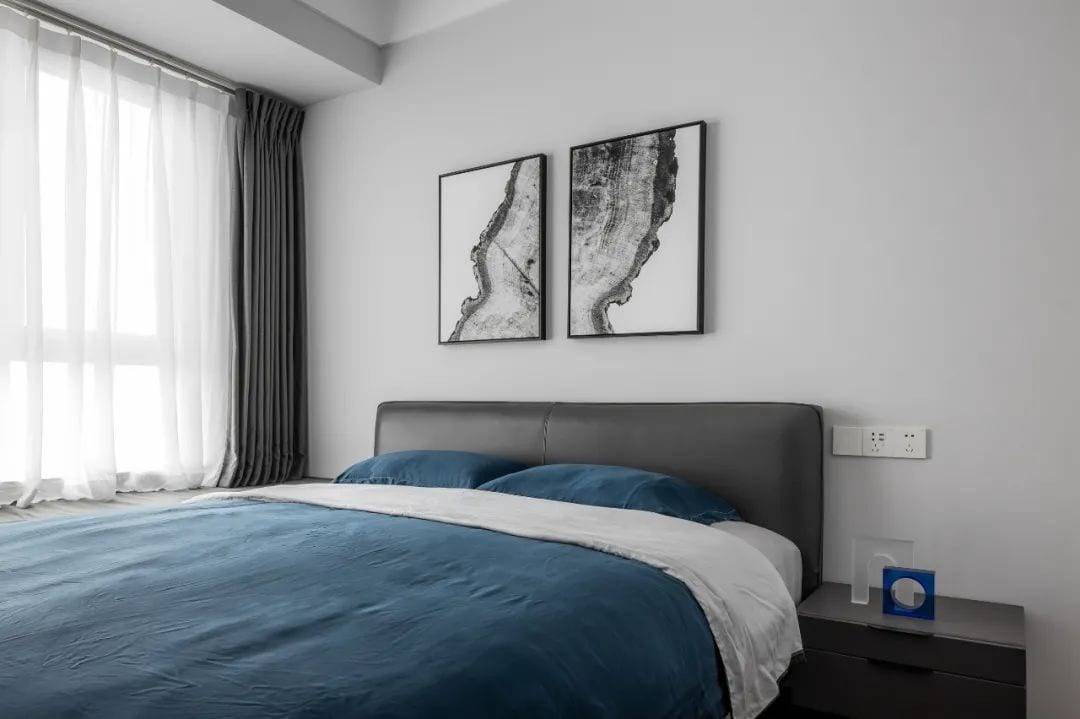
The parent room is adjacent to the entrance and dining room, and in order to enhance the privacy of the bedroom, we changed the original direction of entry. The interior space continues the overall color palette and is accented with dark blue, giving it a solid, stable feel.
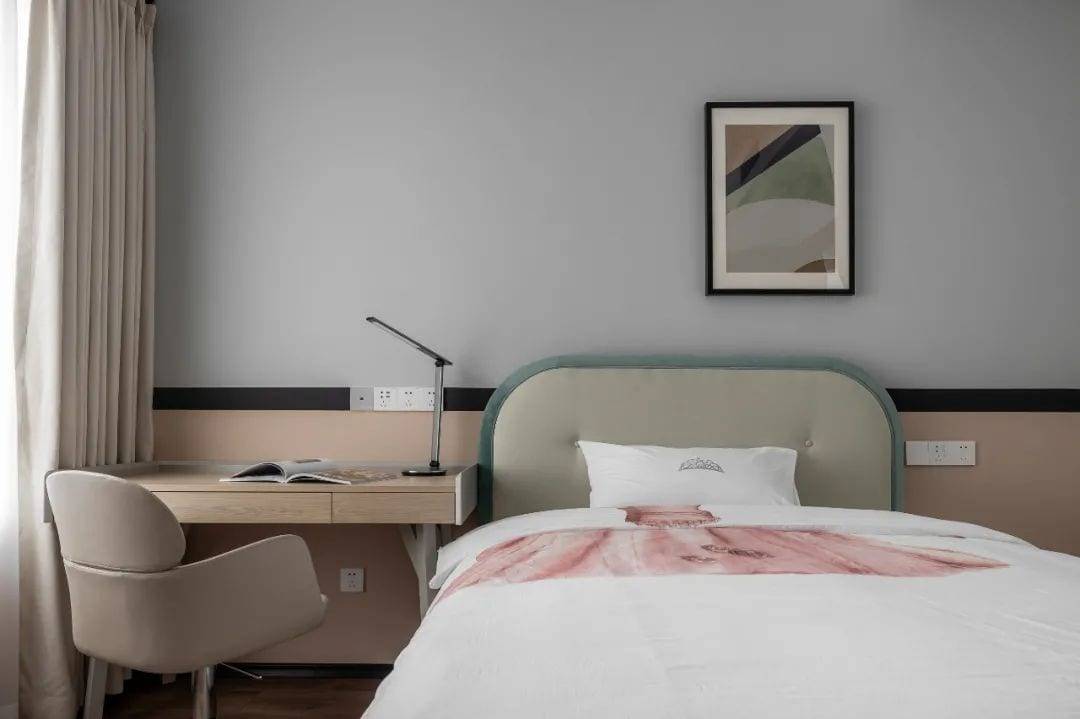
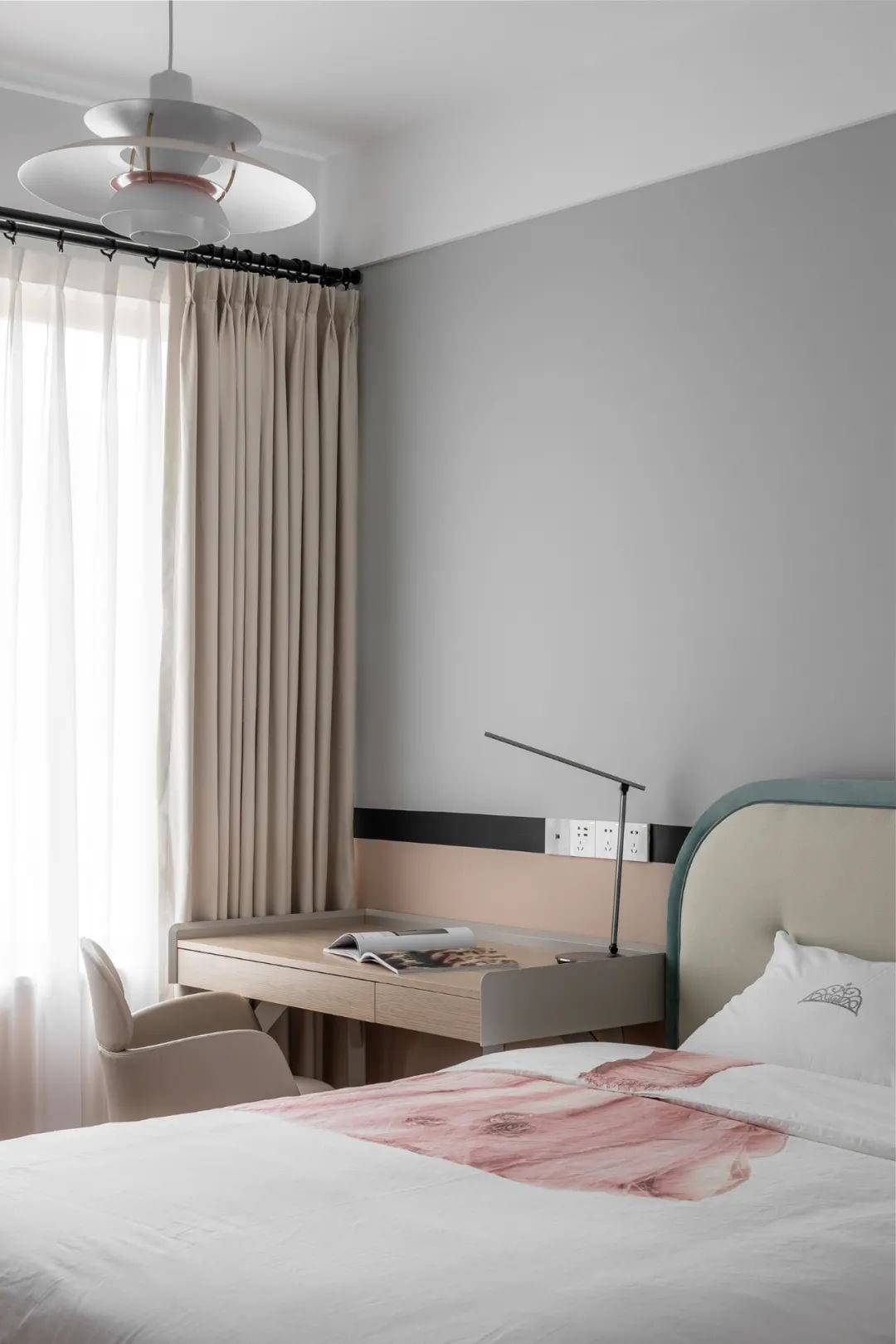
In the children’s room, we chose a combination of cardamom, orange pink and black to create an elegant and feminine atmosphere for our daughter.
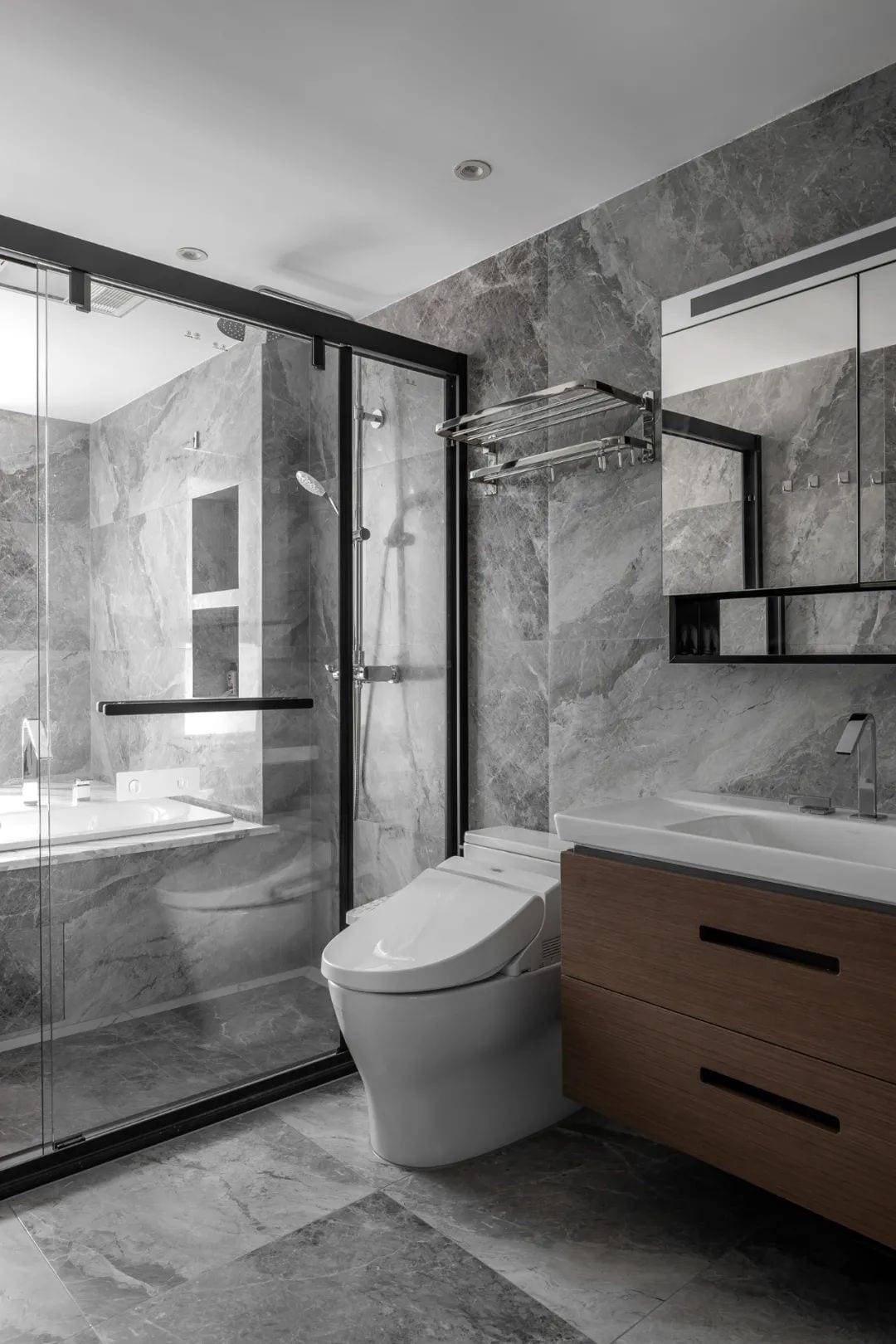
The main bathroom uses the original hallway space to increase the area, so that it can also meet the four functions of the bath cabinet, toilet, shower and bathtub. Natural light, mirror and marble tiles are blended together.
In the design, we not only balance the relationship between people and space, but also need to be accompanied by a new kind of creativity, so that the residents can release the joy of freedom, stability and rest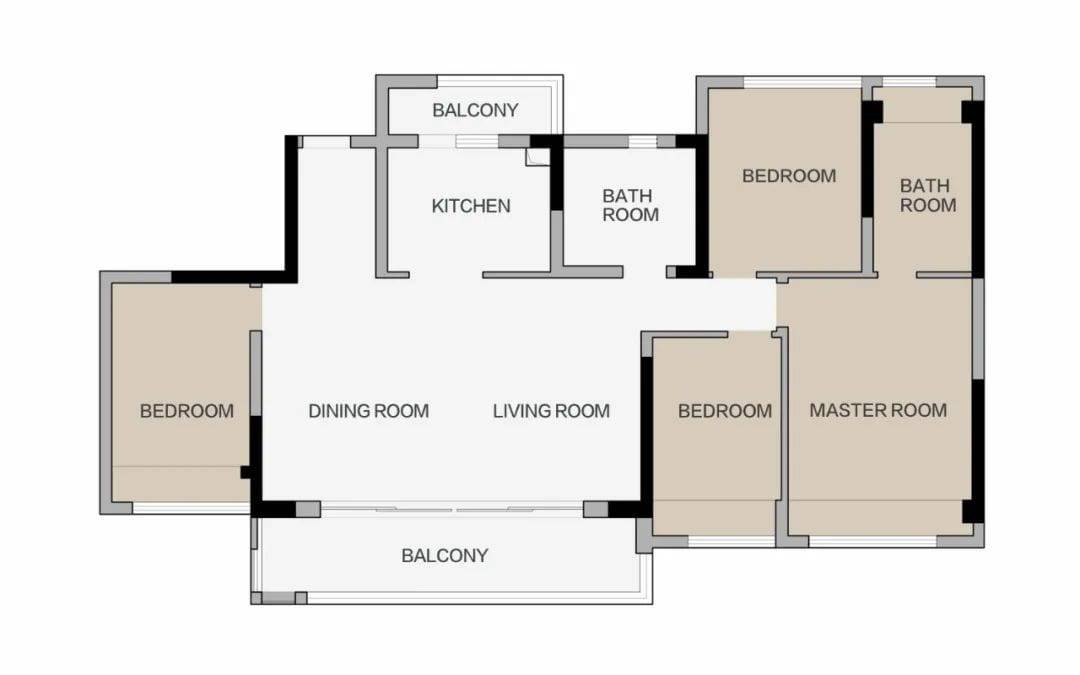
The original house plan
:: Original house type analysis
❶ Poor privacy in the parents’ room or in the entrance to the room.
❷ The area of the master bedroom and the adjacent second bedroom is relatively small
❸ Limited space in daughters’ rooms
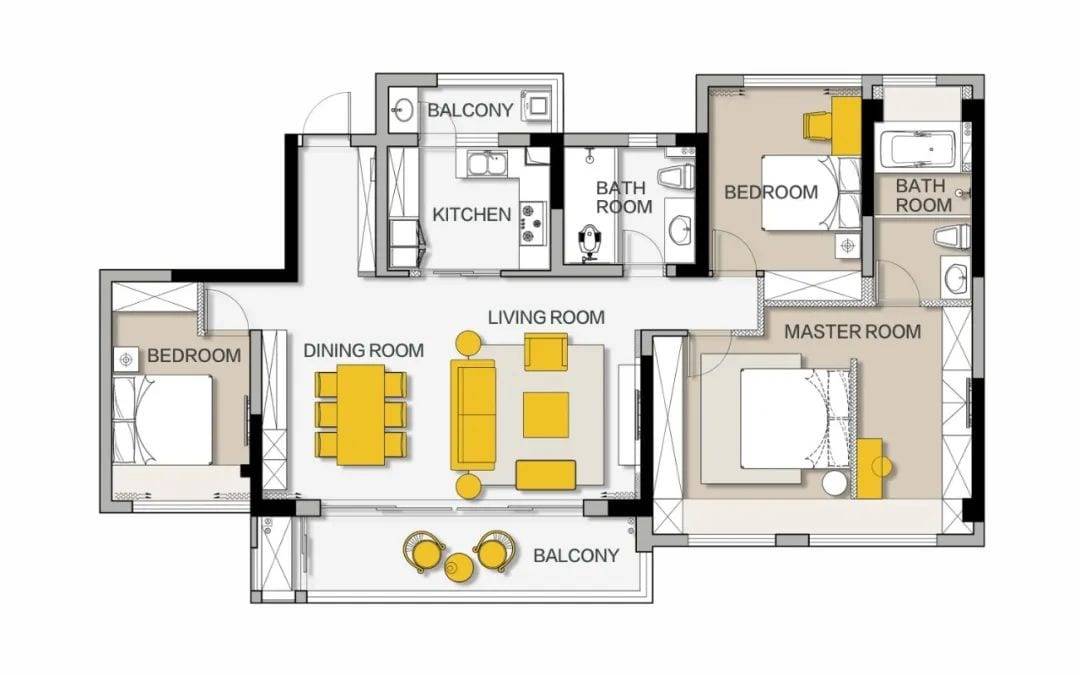
Floor plan
:: Explanation of the main points of retrofitting
❶Change the direction of entry to the parents’ room without compromising privacy
❷ 2 rooms become 1 room, master bedroom becomes a suite, adding a multifunctional space for study, movie watching and games. At the same time, the main bathroom uses the aisle space to expand, so that it can simultaneously meet the four functions of bath cabinet, toilet, shower and bathtub.
❸ Use of hallway space in the daughters’ room to customize wardrobe and expand bedroom size

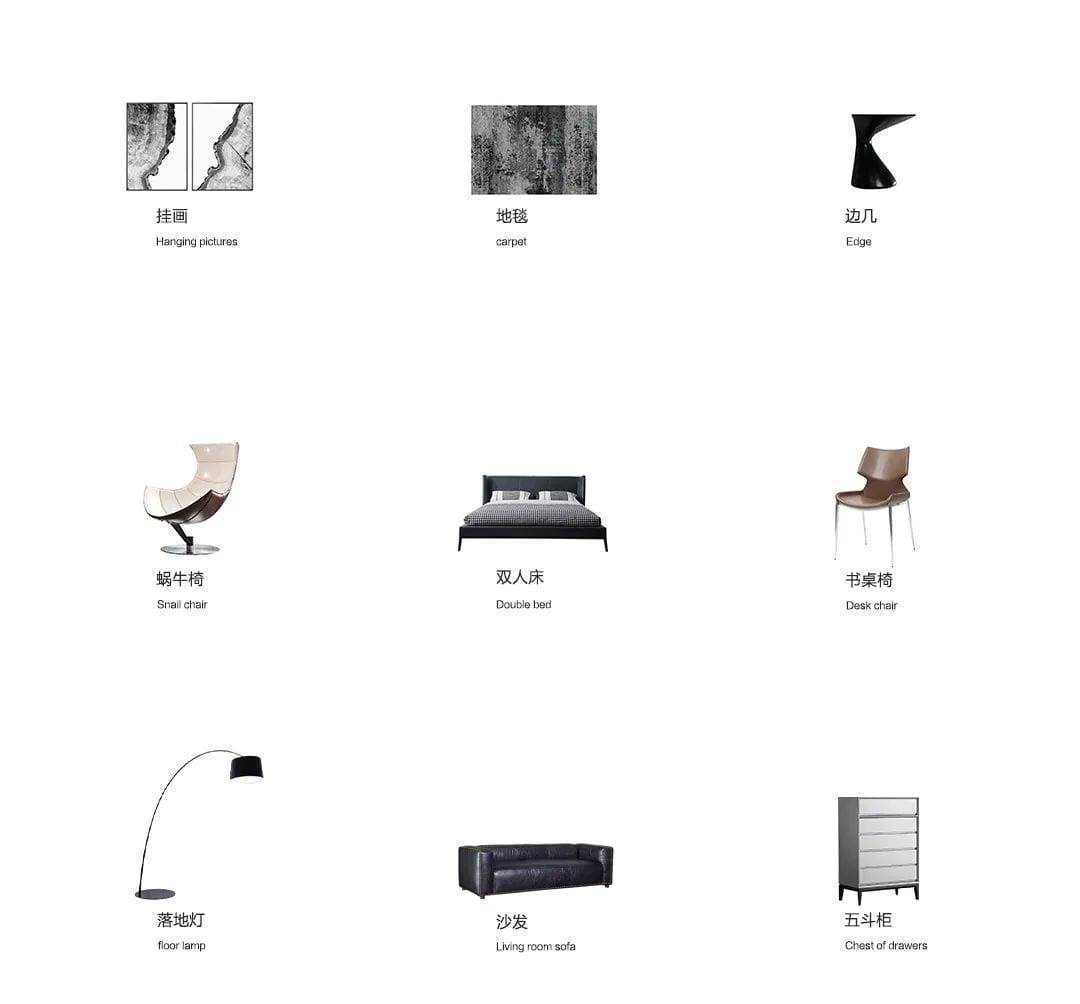

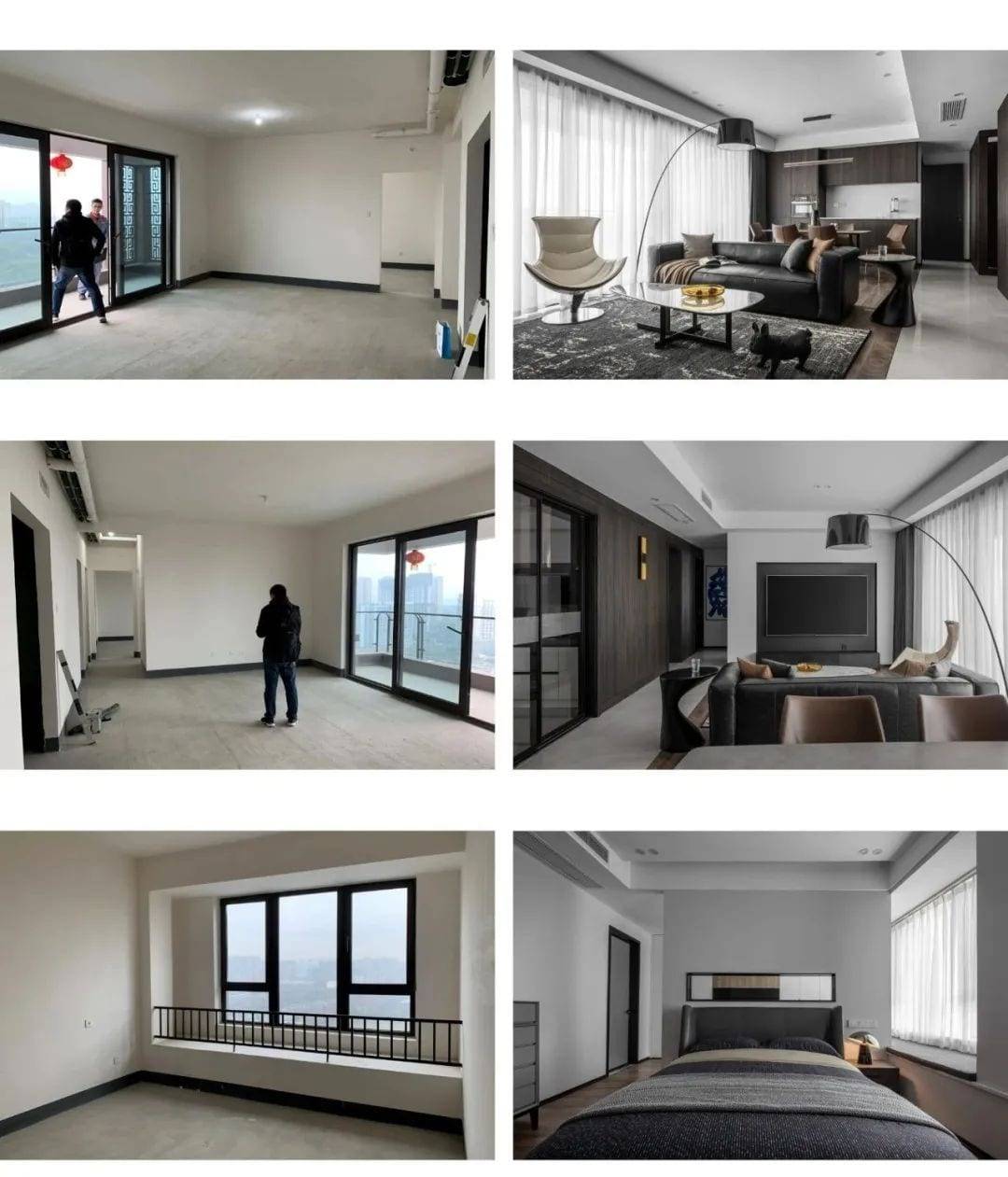
Area | 150m²
Style | Modern
House Type | 4-bedroom 2-bathroom
Price | 45w
Chief Designer | Xia Zhang
Service Pattern | Whole Case Design
Project Address | Chengdu. Landmark Golden Sands City
Completion | 2019
Design Agency | Chengdu Hongfu Besam Space Design
 WOWOW Faucets
WOWOW Faucets




