Tongli Design Interior Design Alliance
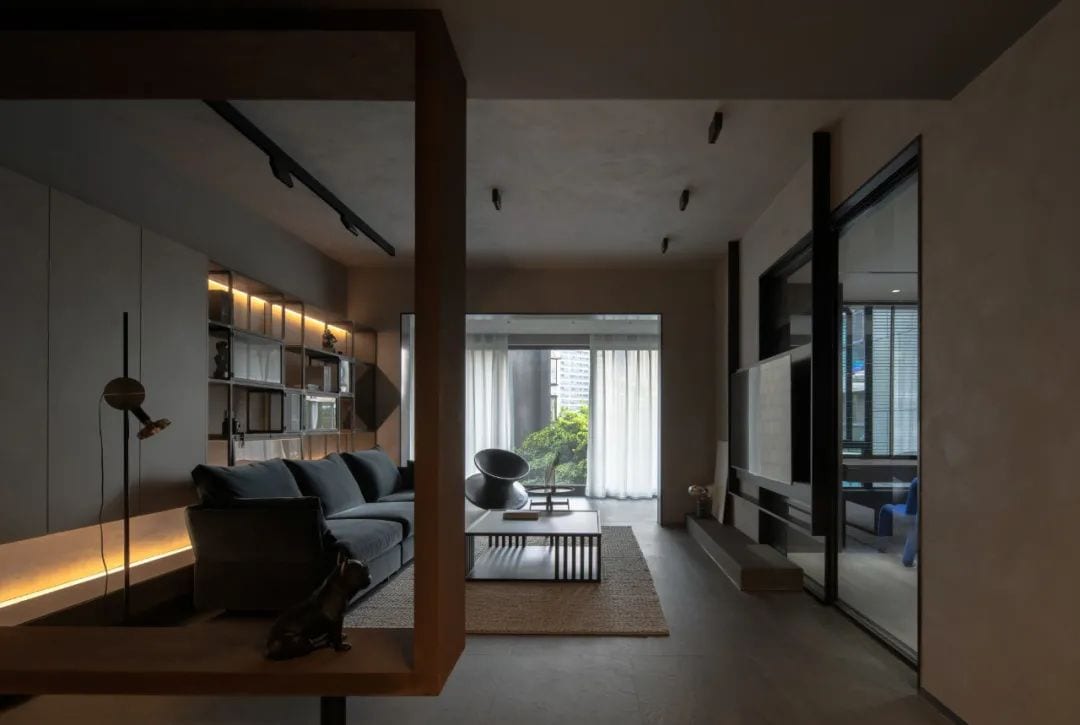
Beyond the outside, back to the heart.
The owner: a woman who likes everything about dark colors, the feeling of natural sunlight, a small theater like a black box, vintage, with a hint of coldness but without losing the overall harmony… Quiet, simple and independent, like this space, a modern woman with her own unique temperament. This is a space where the occupant is the main focus, and we design the story around the main character.

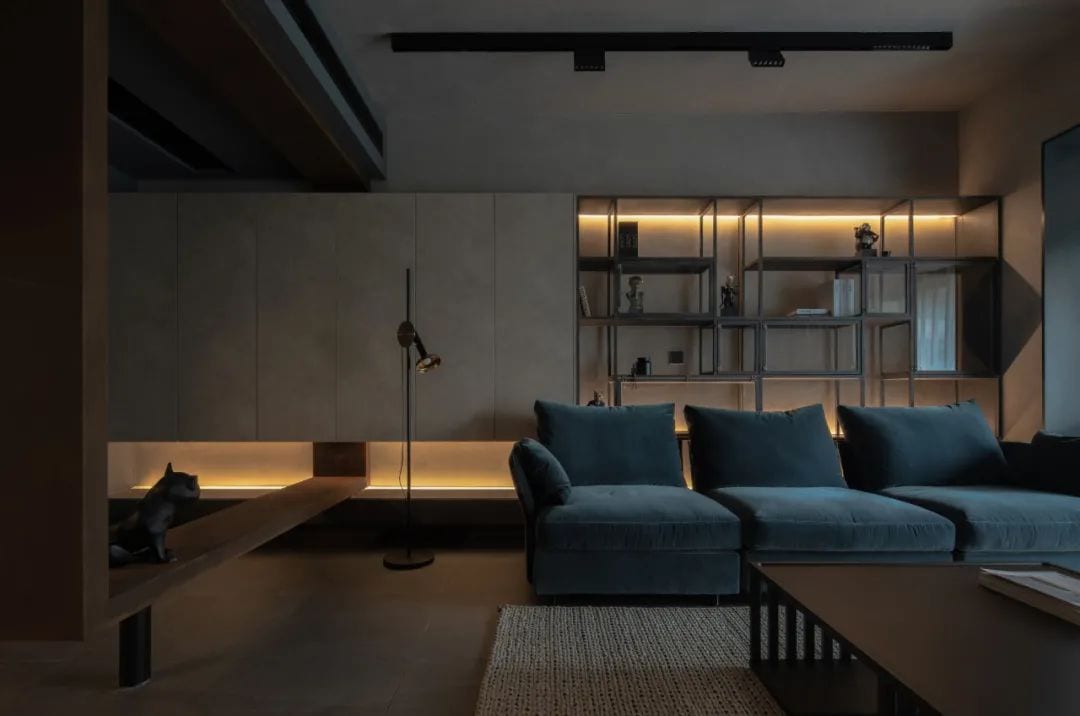
From the living room to the foyer, there is a whole row of cabinets, which is clean and neat. It is a backdrop for the sofa and a storage cabinet for the foyer. The cabinet door is made of cement door panel material and the open shelf part retains the original ironwork and structural beauty, and the cement wall art is paired with each other, complementing each other, reflecting the most essential material aesthetics, creating a natural, serene space.
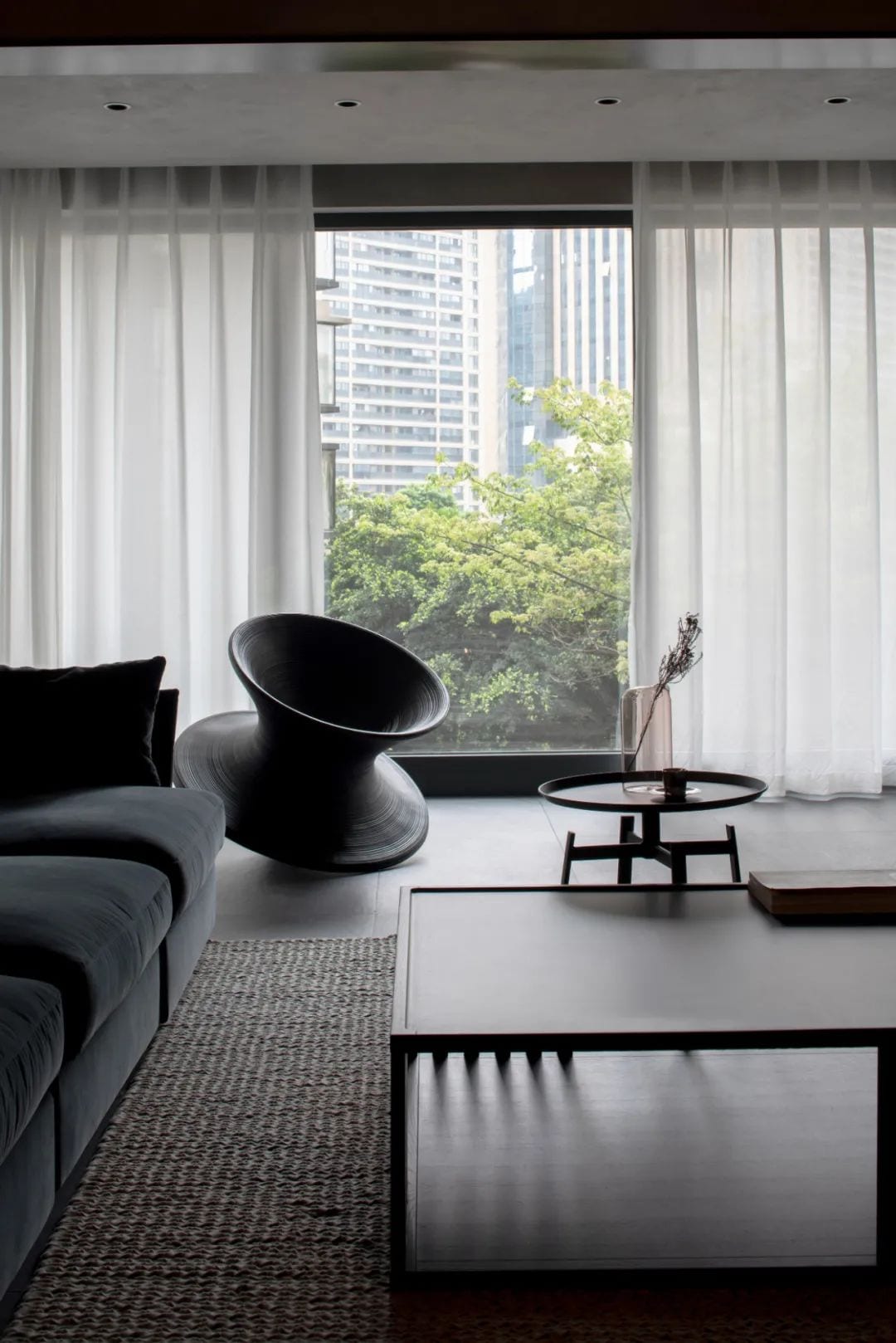
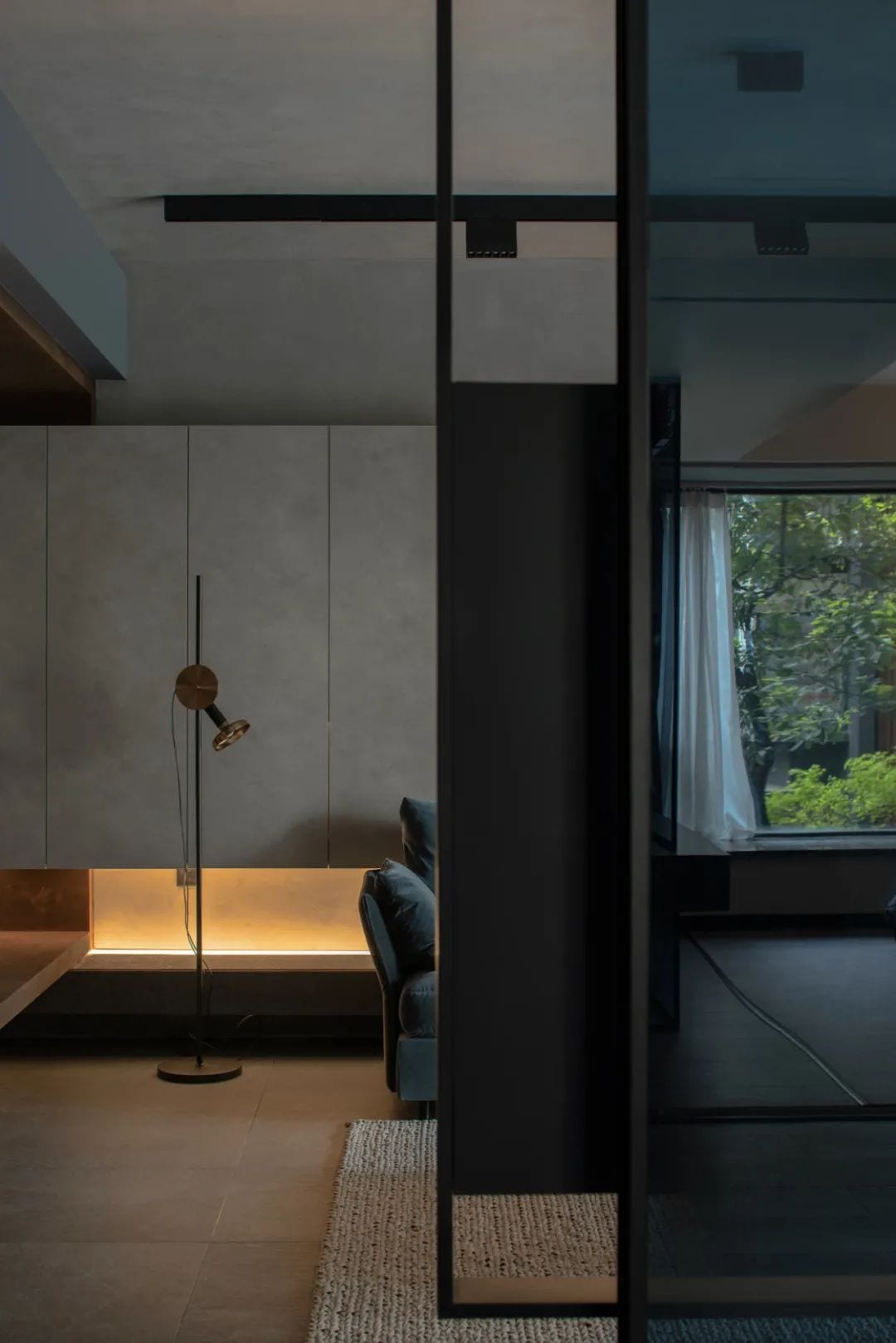

“The second thing I fell in love with this house is the living room iron do frame, because the iron has a distinct line, and then the distinct edges and corners of the old, black paint process with the overall wall of three-dimensional art paint, very industrial style taste, well you can say it’s perfect.” –Homeowner
Full of vintage dark brown “frame scenery”, the use of rust, a unique dappled and time material, combined with the natural texture of the floor and wall collision of unique visual changes, adding a spiritual feeling of tension to the space.
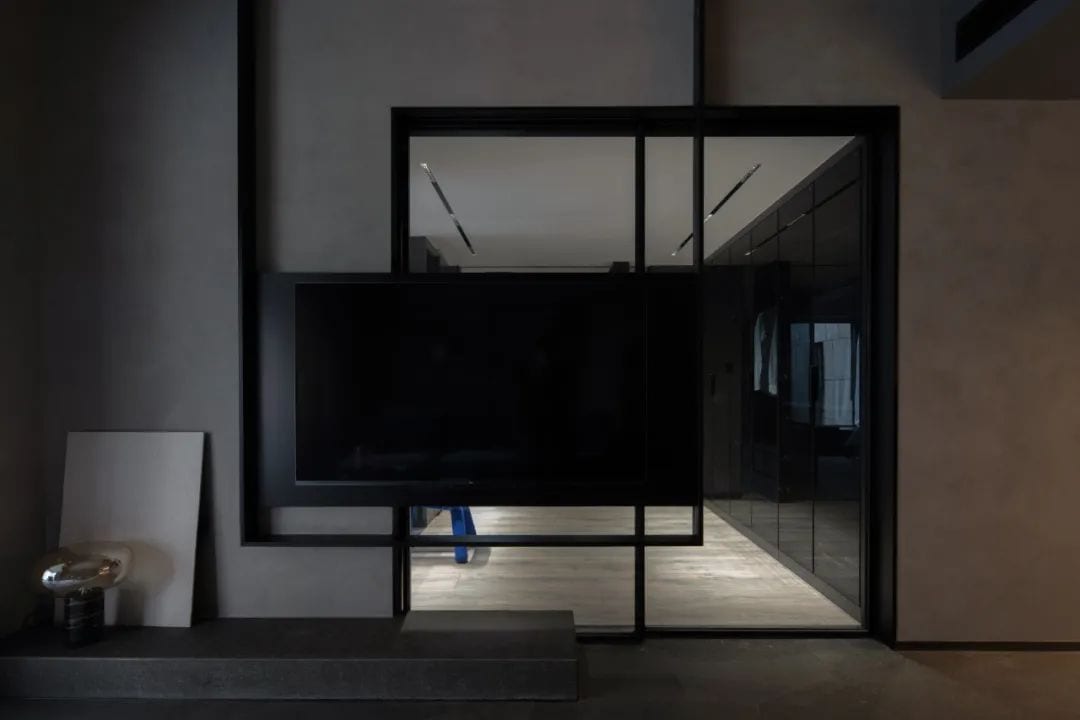

“So what I love most about this house is the large floor-to-ceiling windows in the living room, the wide view, especially in the afternoon when the sun shines in, like a black box with a spotlight; the black box means a small theater, because I studied theater” – homeowner
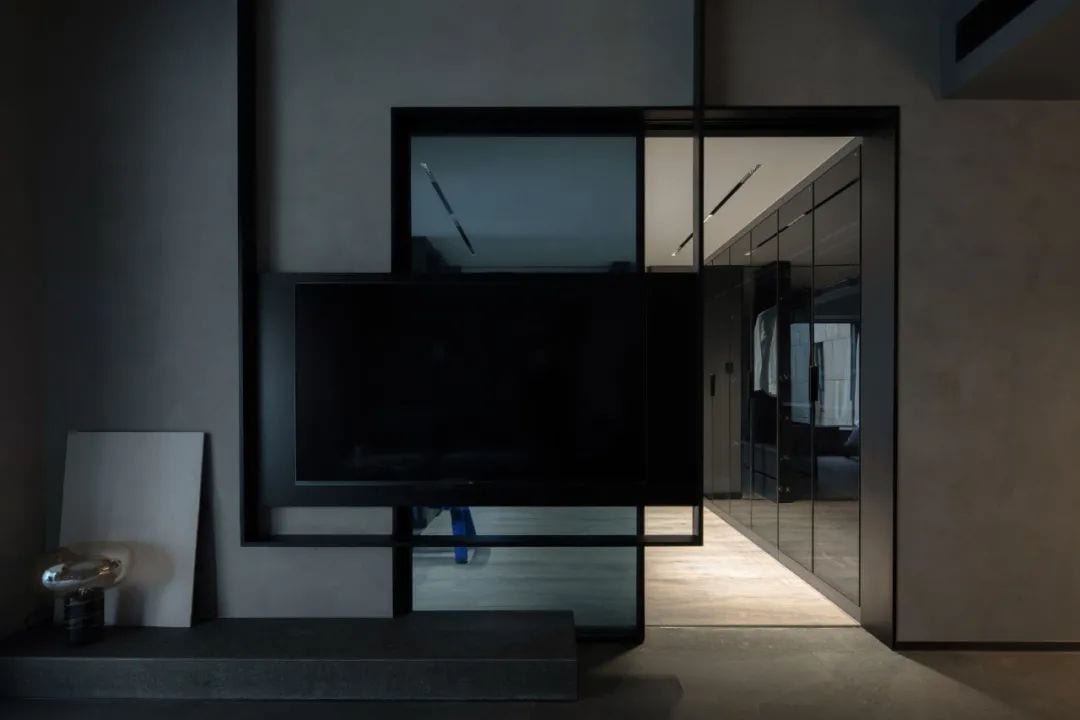
The “open” and “close” are interspersed through and through, without dividing the space. Through the light and simple modeling to connect the visual extension of space, the maximum flexibility and ornamental space – to achieve “unbounded” and “extreme”.
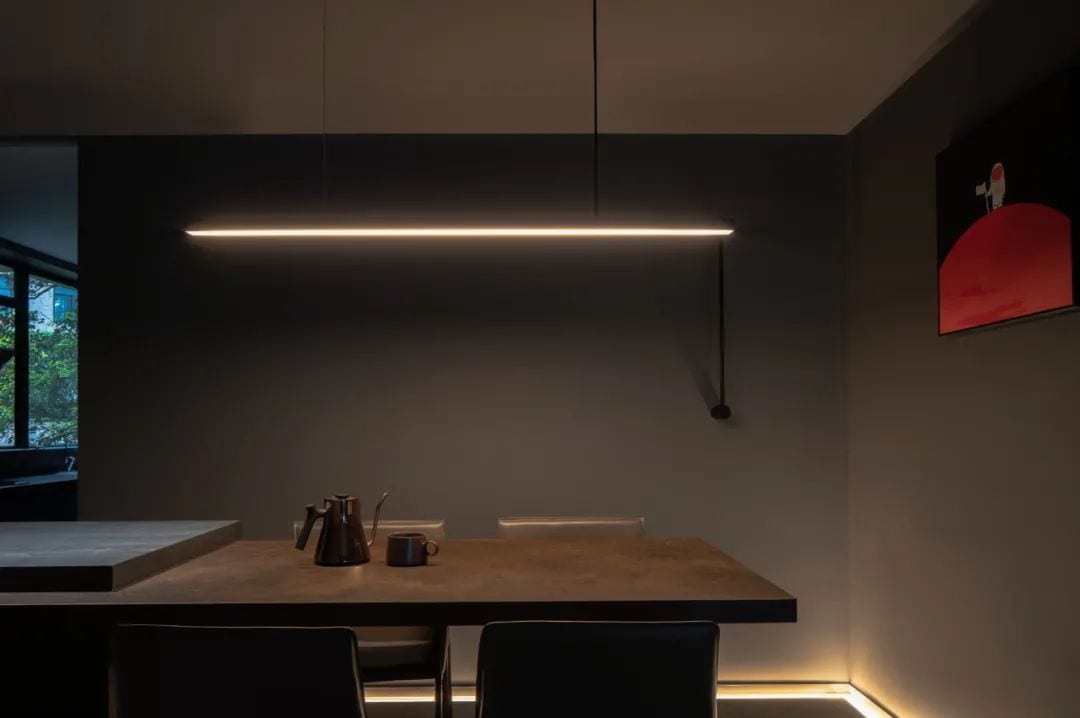
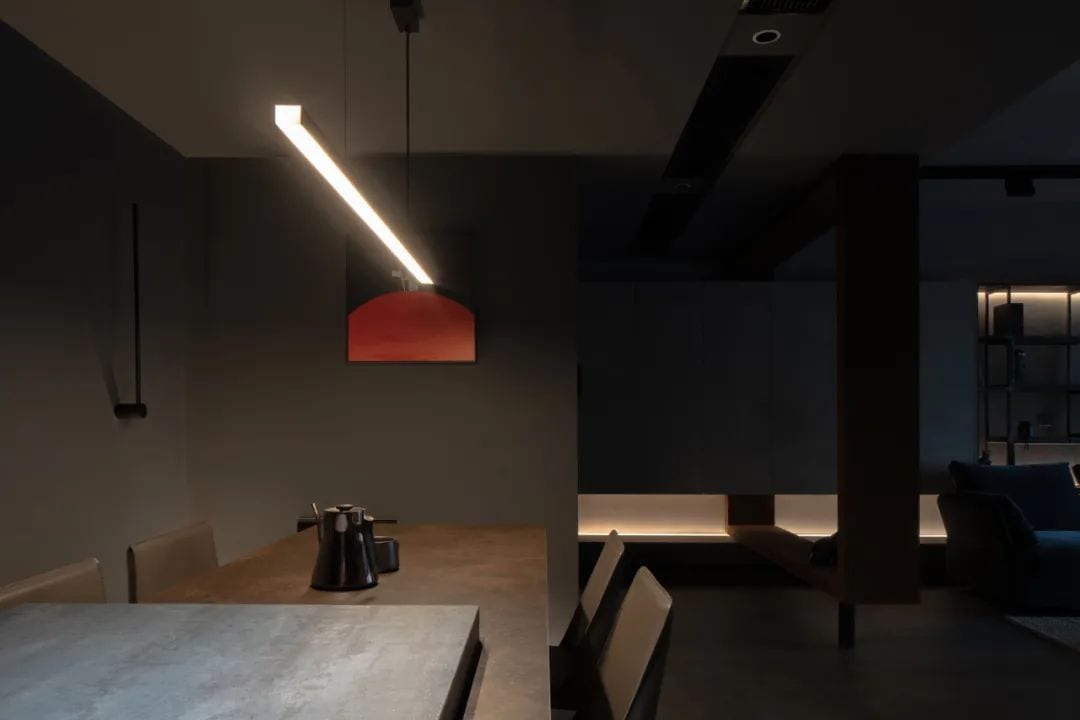
The combination of western kitchen and dining room reflects the sense of quality of life.
The dining room has a darker atmosphere than the living room, the walls and roof of the dining room are painted with dark paint, the lighting atmosphere is like a cafe, and the dining room is a unique style to enjoy the fireworks on earth – the dining table and countertop with rust-colored rock slabs, giving people a restrained and unassuming feeling.
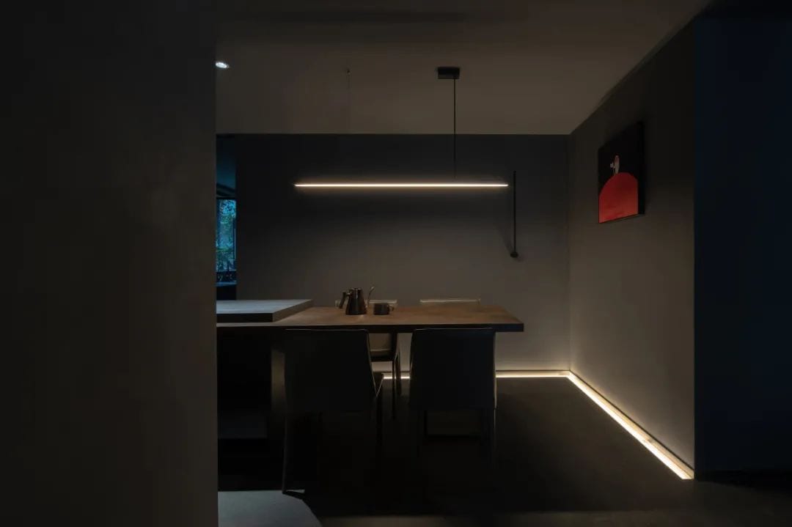
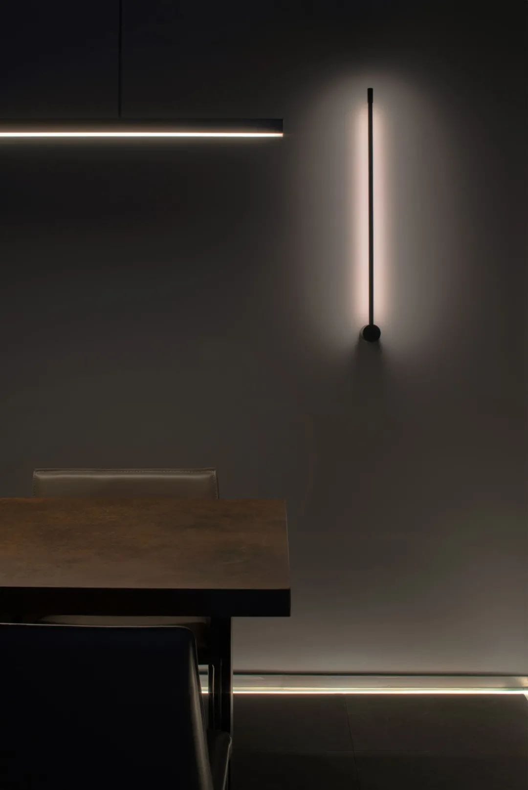
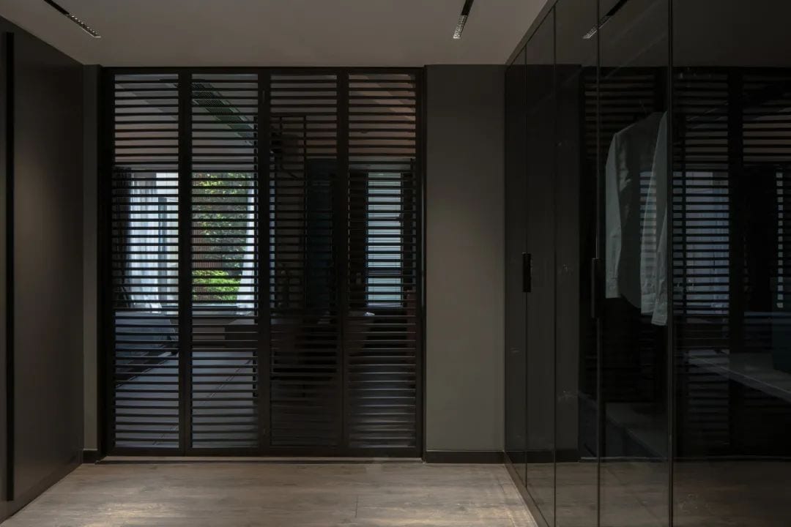
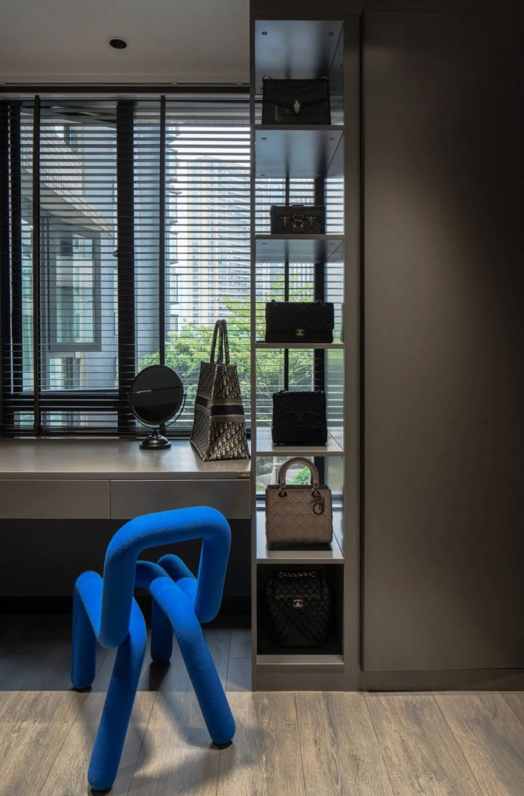
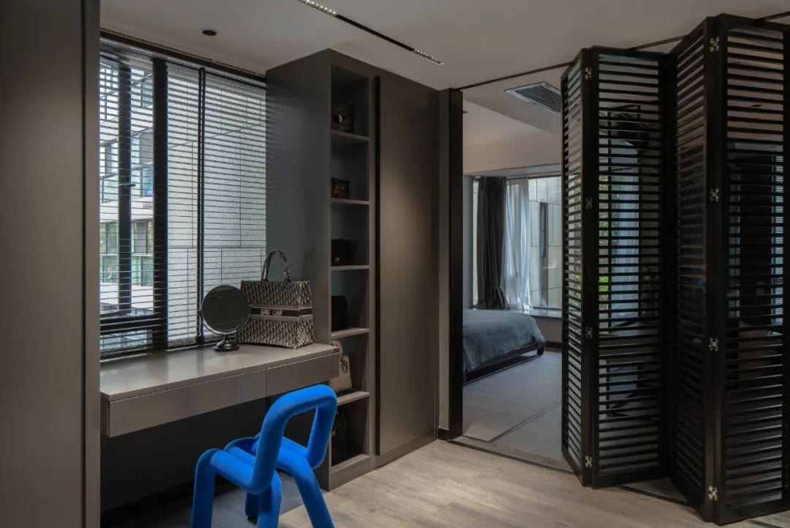
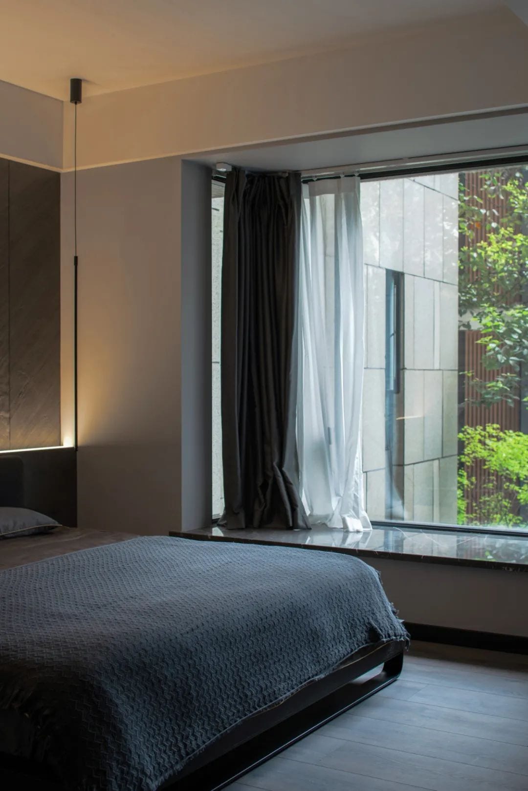
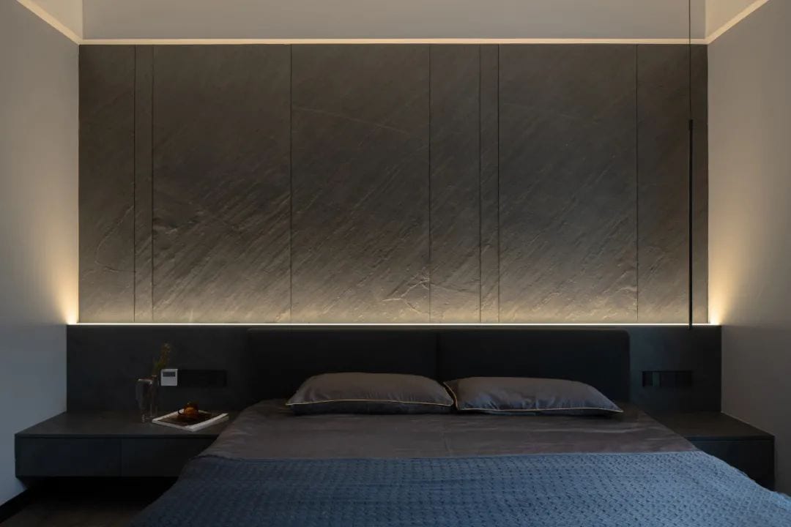
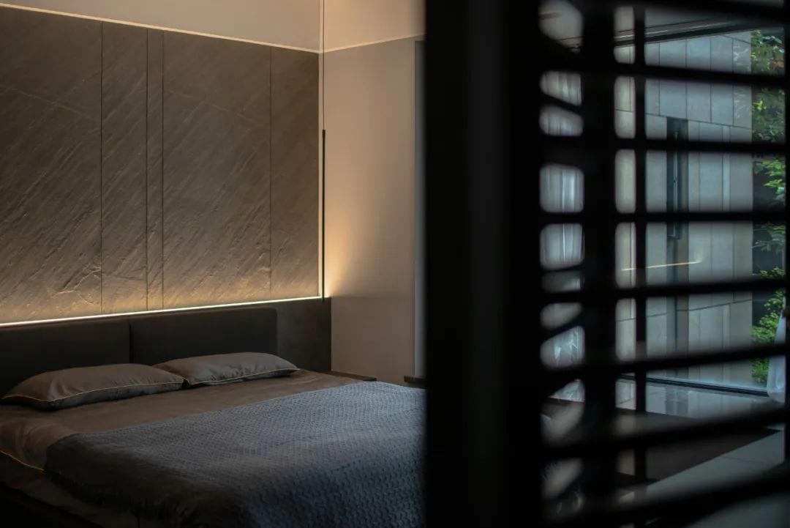
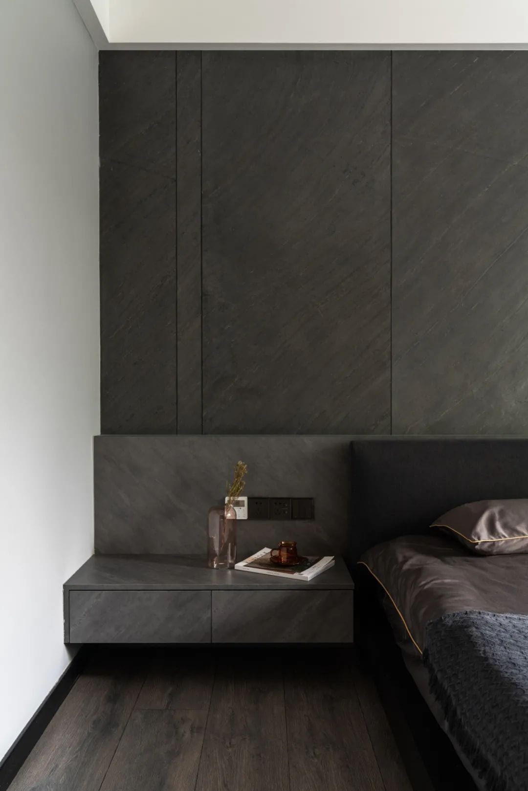
The master bedroom continues the overall dark gray color tone of the public areas, the use of more sophisticated and calm materials, the backdrop of dark ultra-thin stone and the overall matching space, highlighting the integrity and quality. The living room, cloakroom and master bedroom walls are all open and unrestricted, weakening the boundaries of the space, connected by gray glass and doors, the house looks more spatial extension, as if the end of the night.
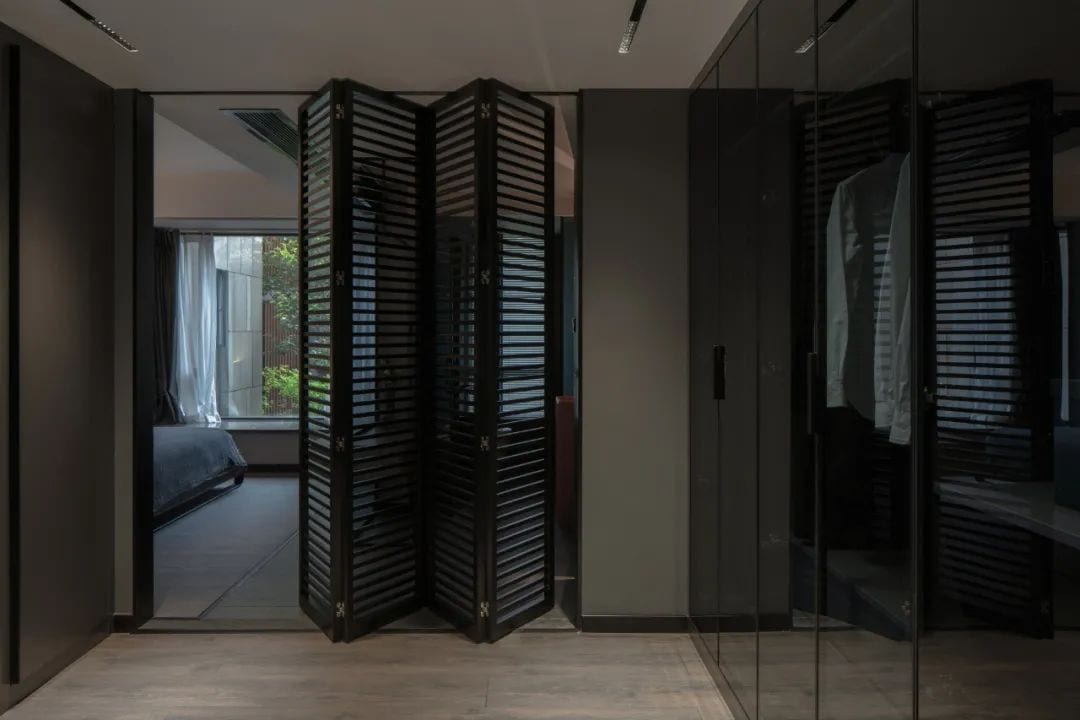

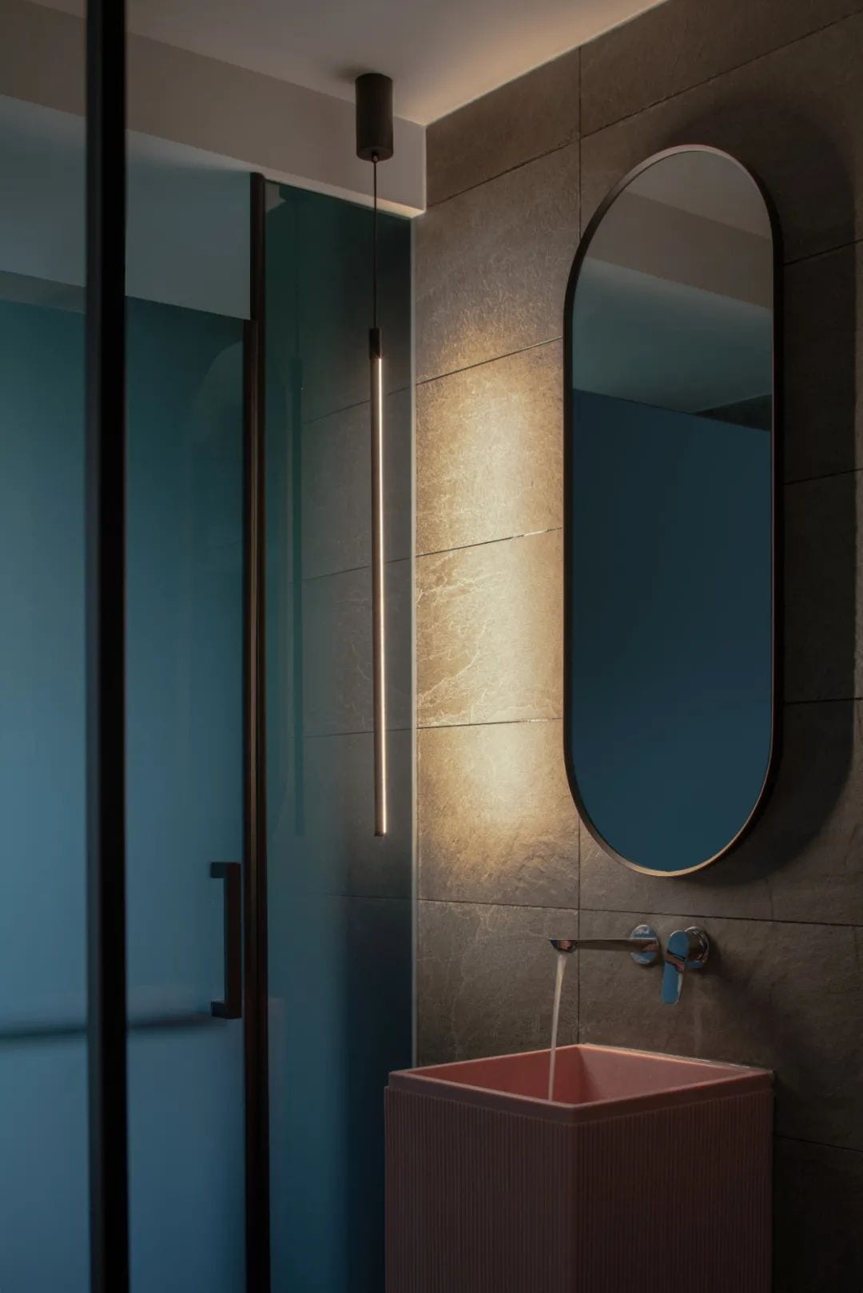
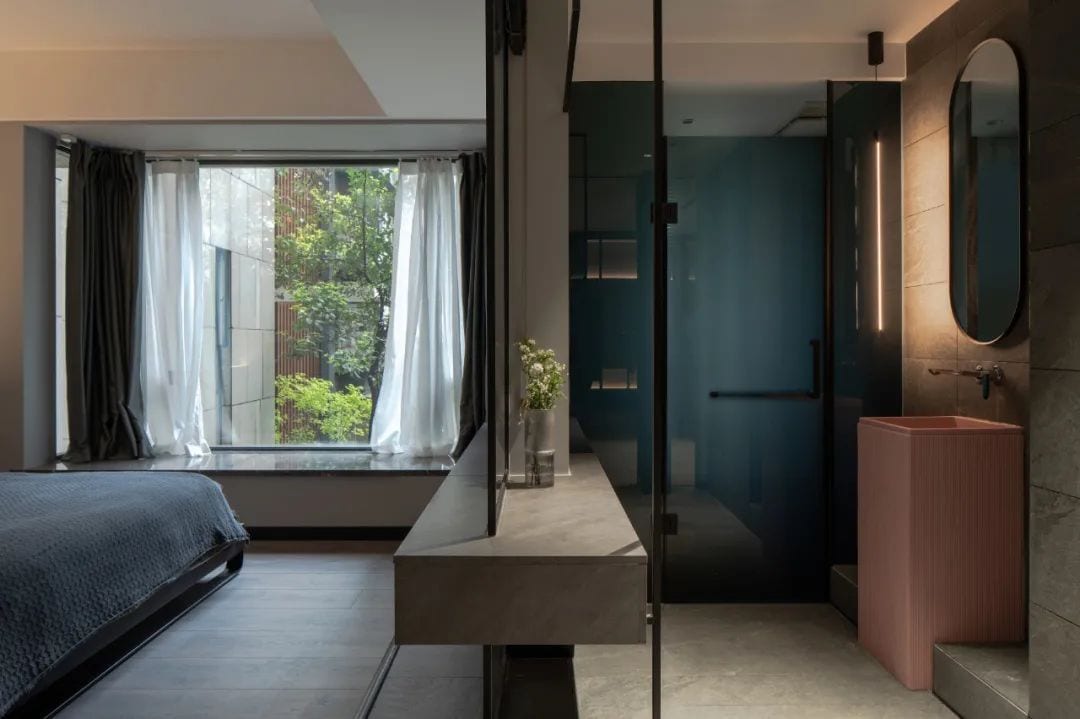
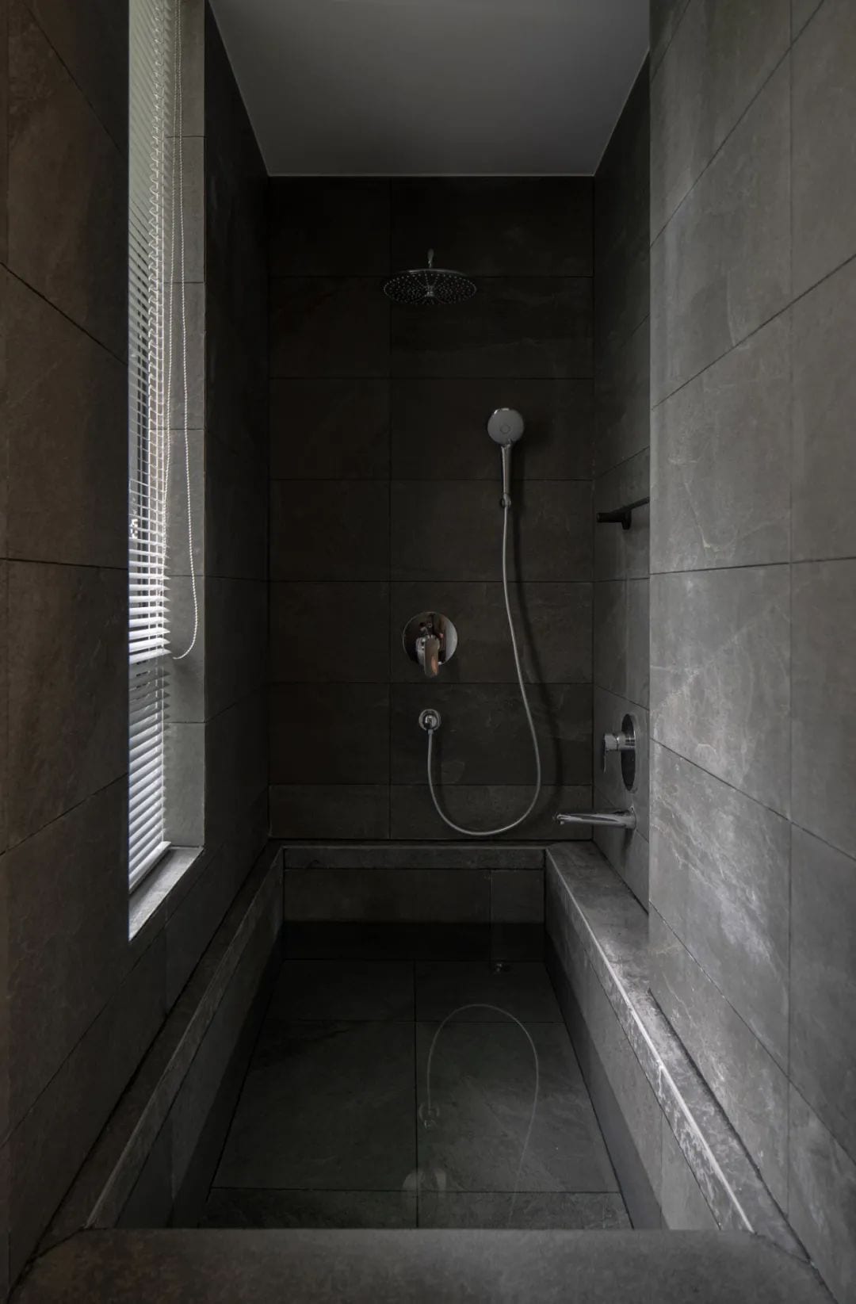
The rough texture of the stone in the bathroom gives the space a mysterious atmosphere.
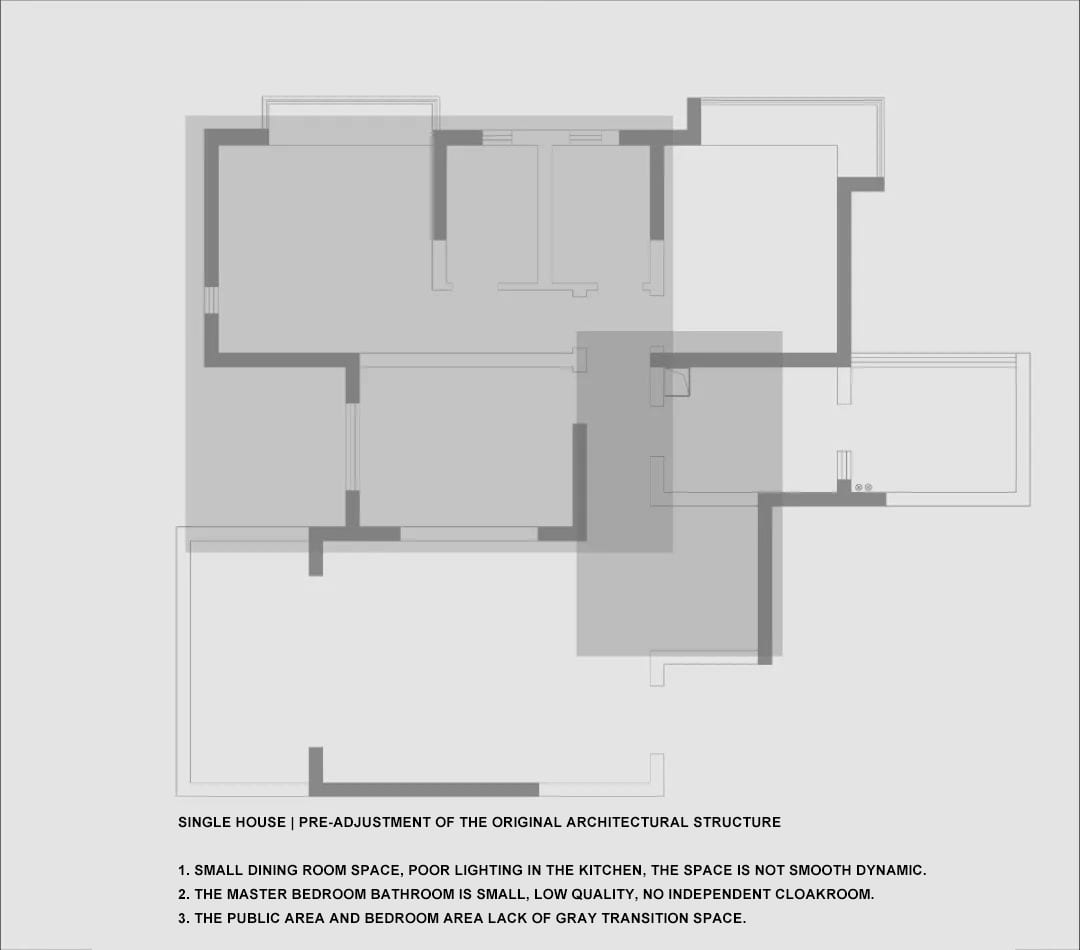
The Original House Plan
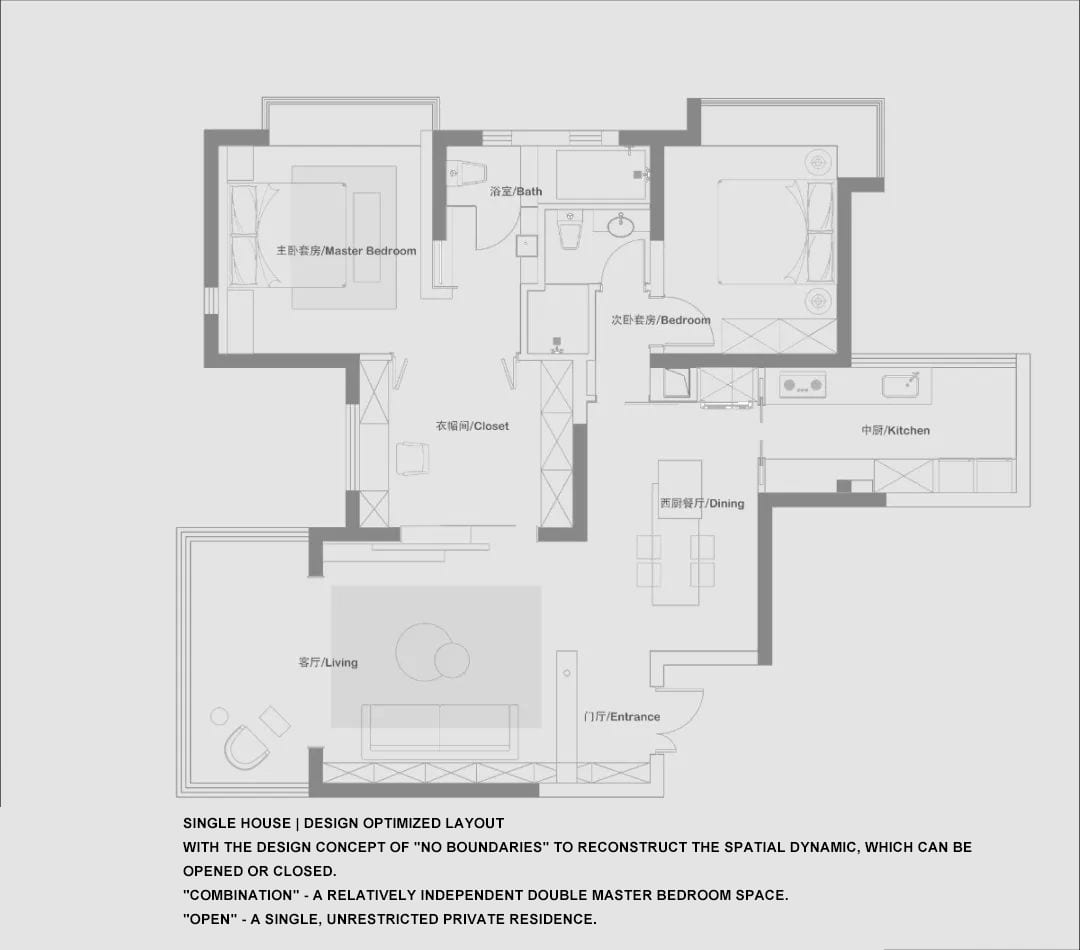
Floor Plan
Project Information:
Project Address: Renhe Spring International Garden, Chengdu, China
Project Area:125m²
Project Team:Tungri Design
Project Designer:Birch-Xia-Zhou
Completion Date: January 2020
Project Photographer: Kataojike-Kagawa
Main Materials: Ultra-Thin Stone/Art Paint/Rock Slabs/Ironwork/Art Glass
ABOUT DESIGNER

Xia Xia-Zhou
TLID Tongli Space Design
Founder/Creative Director

Birch
TLID Tongli Space Design
Founder / Design Director

TLID Tongli Space Design
Tongli is a design agency based in Chengdu, which is driven by customer needs and experience, and focuses on commercial, private residence and B&B design with unique creative ideas and multiple presentation methods. Classic, simple, and non-conformist. Its design is not superficial, but pays more attention to the optimization of space, the aesthetics of the space itself and design details, and advocates rational, humanistic and interesting design.
 WOWOW Faucets
WOWOW Faucets




