Interior Design Alliance
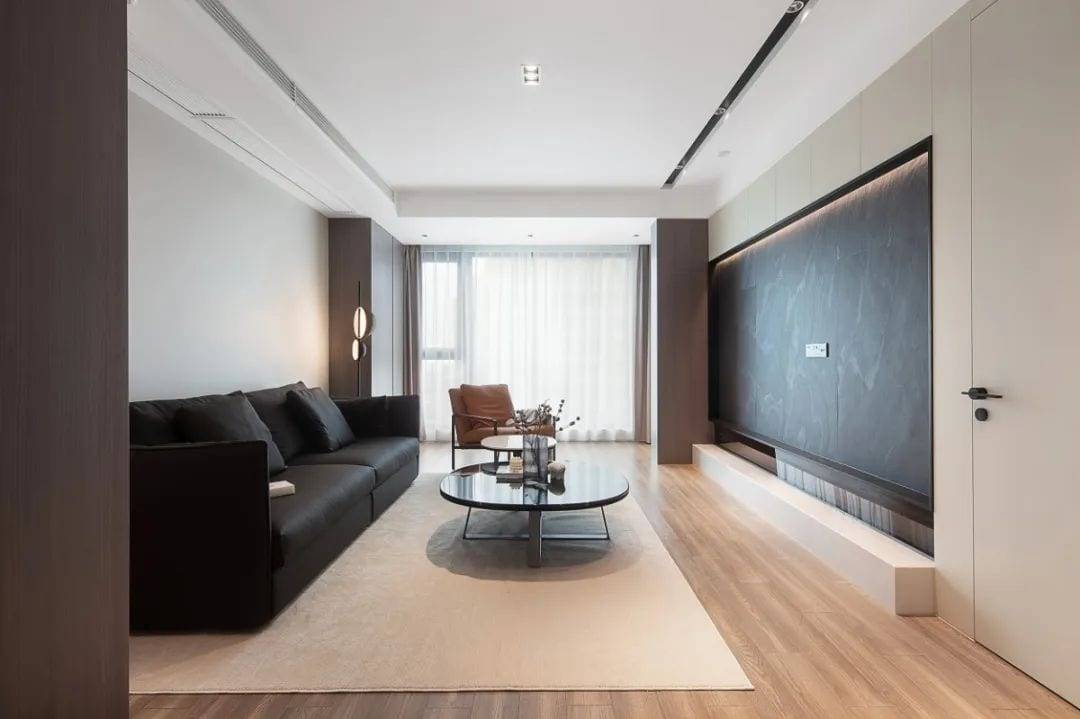
The logic behind the design is that space is indicative of most people, and that people and space have similar personalities and concepts of life. In this way, it seems as if everything is destined and predestined.
In this project, the owner is a young family of three and advocates a simple, modern and fashionable lifestyle. The designer combines the project’s own characteristics and upholds the philosophy of simplicity to reproduce and interpret the contemporary minimalist style.
They advocate pure, natural and minimalist, and insist on leaving space for white space and space for art.
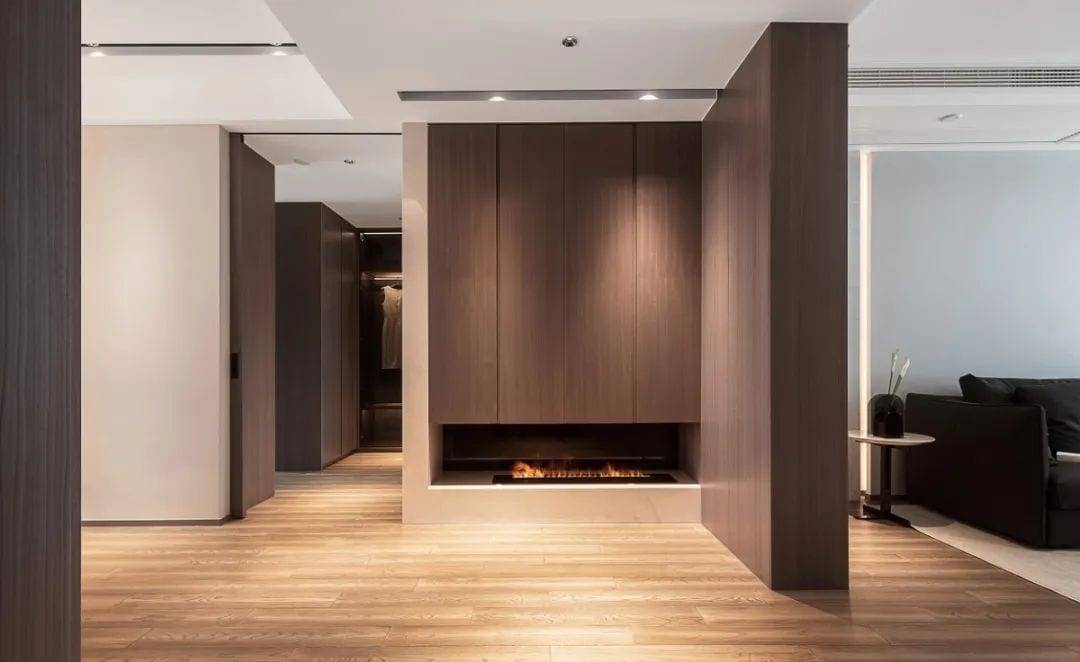
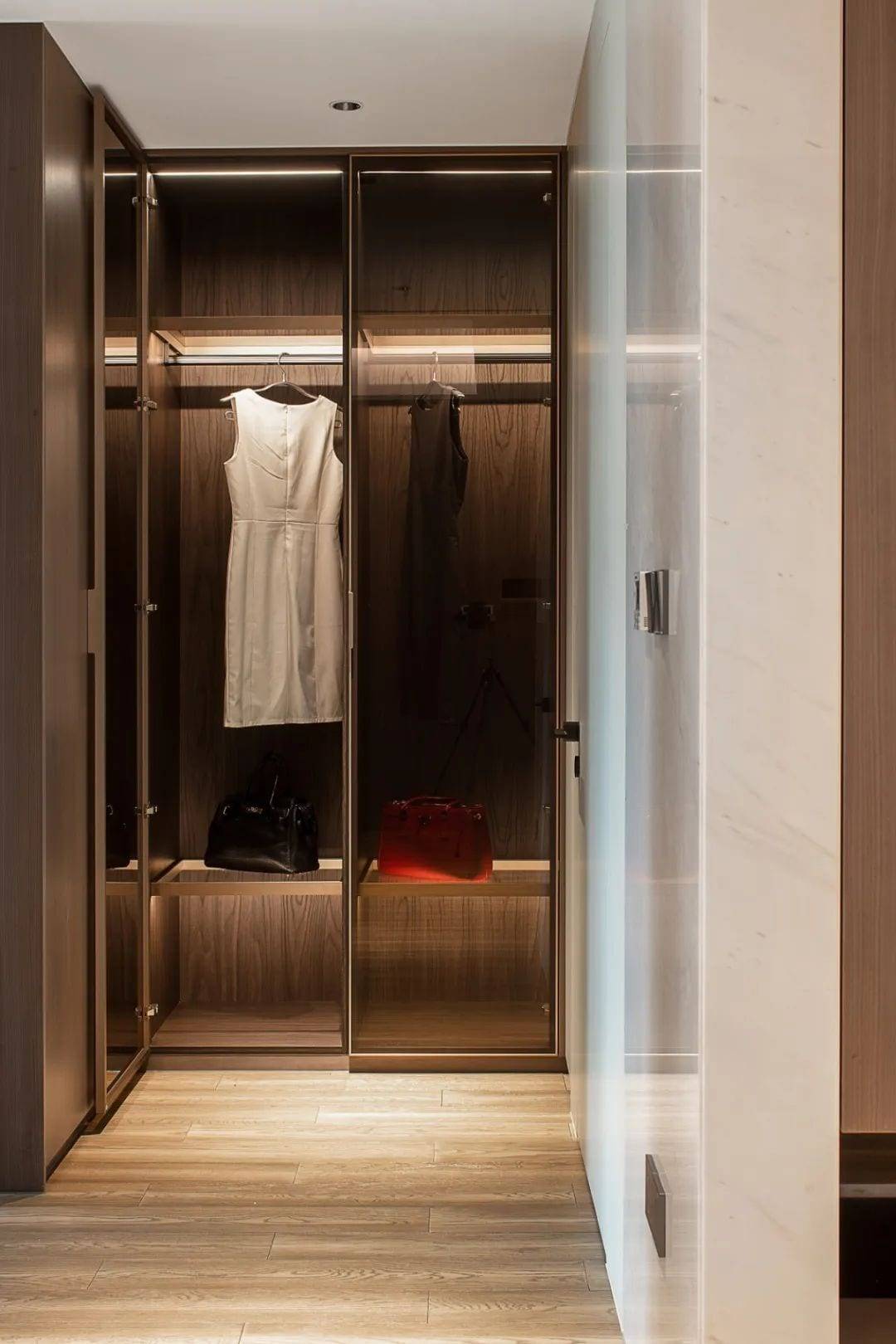
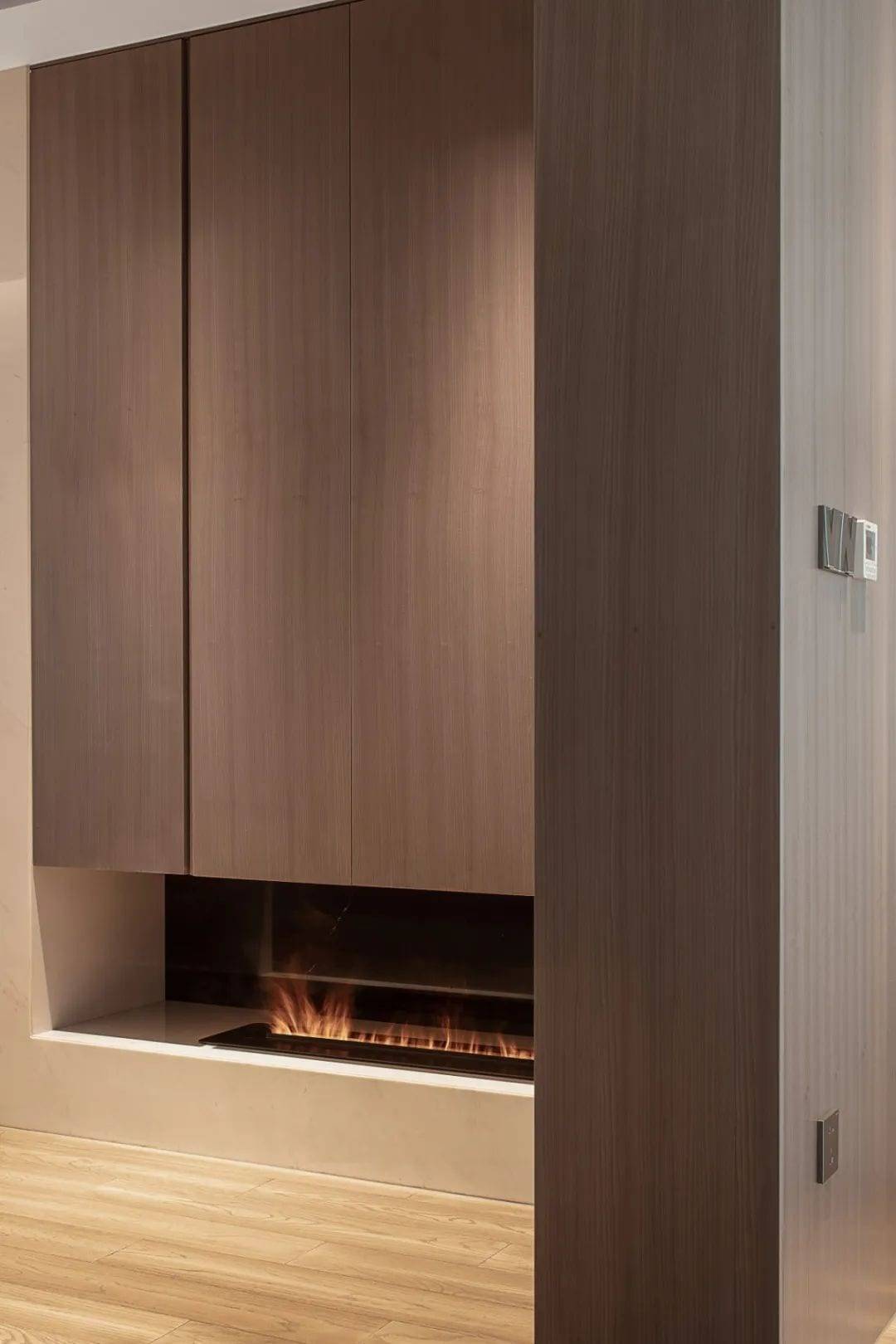
The design of the entrance opens the prelude of life, and the virtual outside and the real inside form the deep relationship axis of the dynamic lines in the public domain.
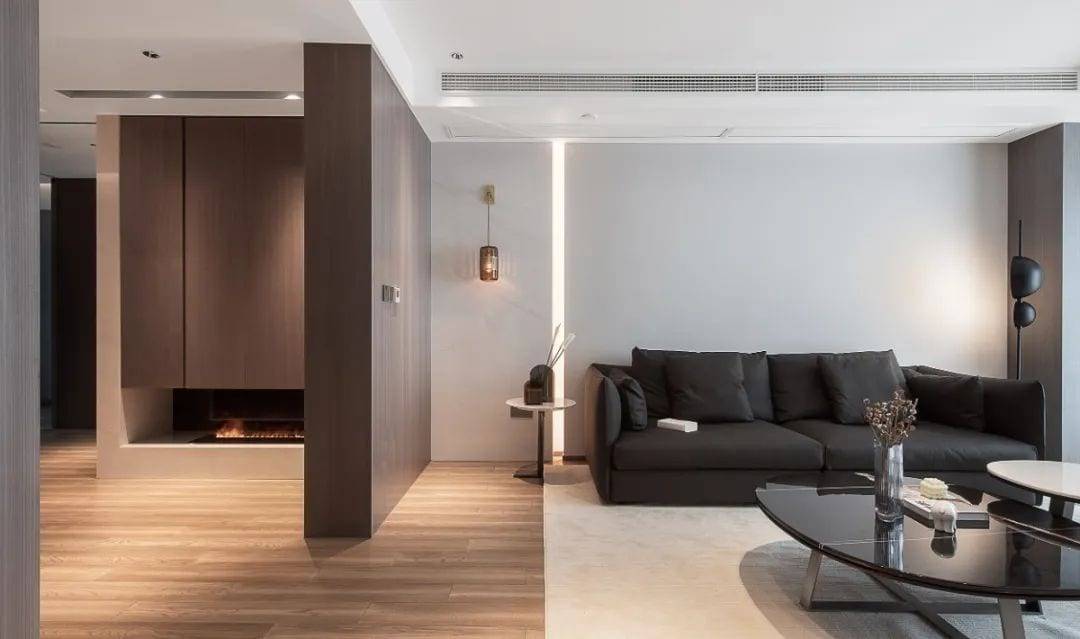
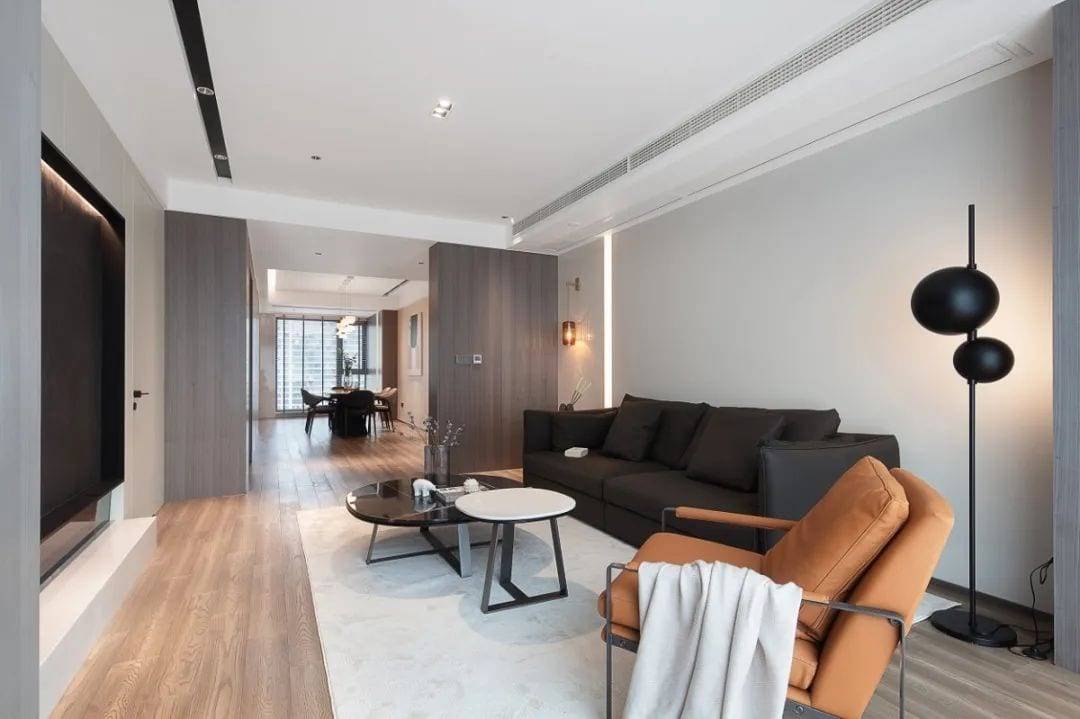
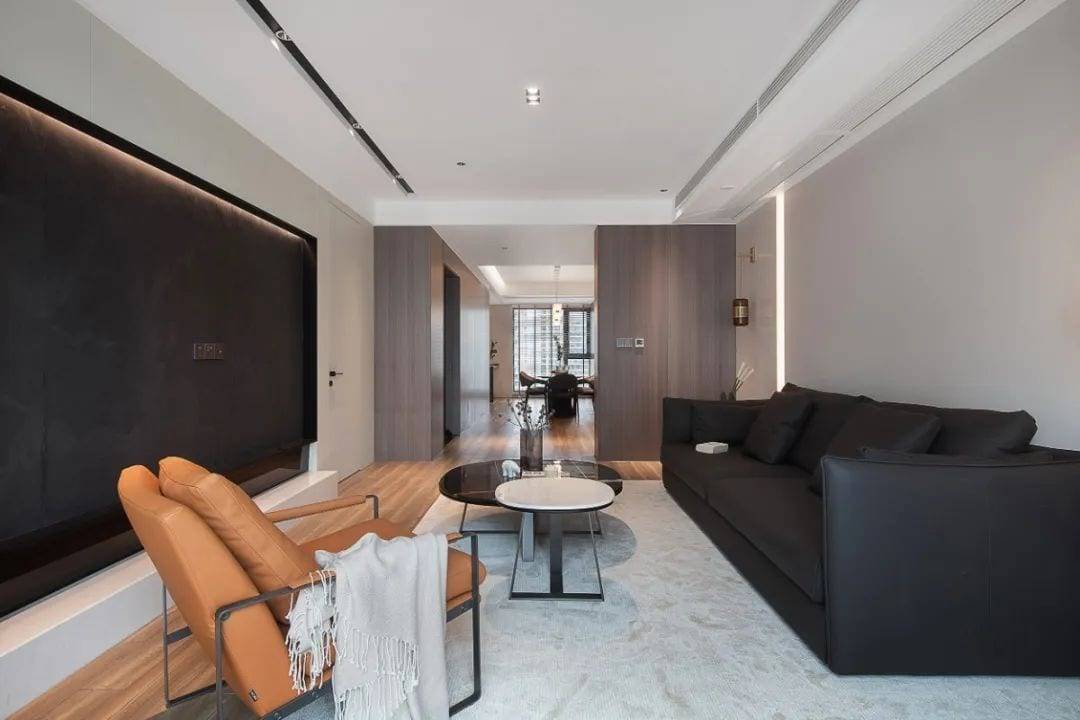
The living room, entrance, corridor, and dining room create a coherent horizontal life axis for the concept form of the building, and the functions of the space are meticulously integrated in the space axis and transformed into the space emotion.
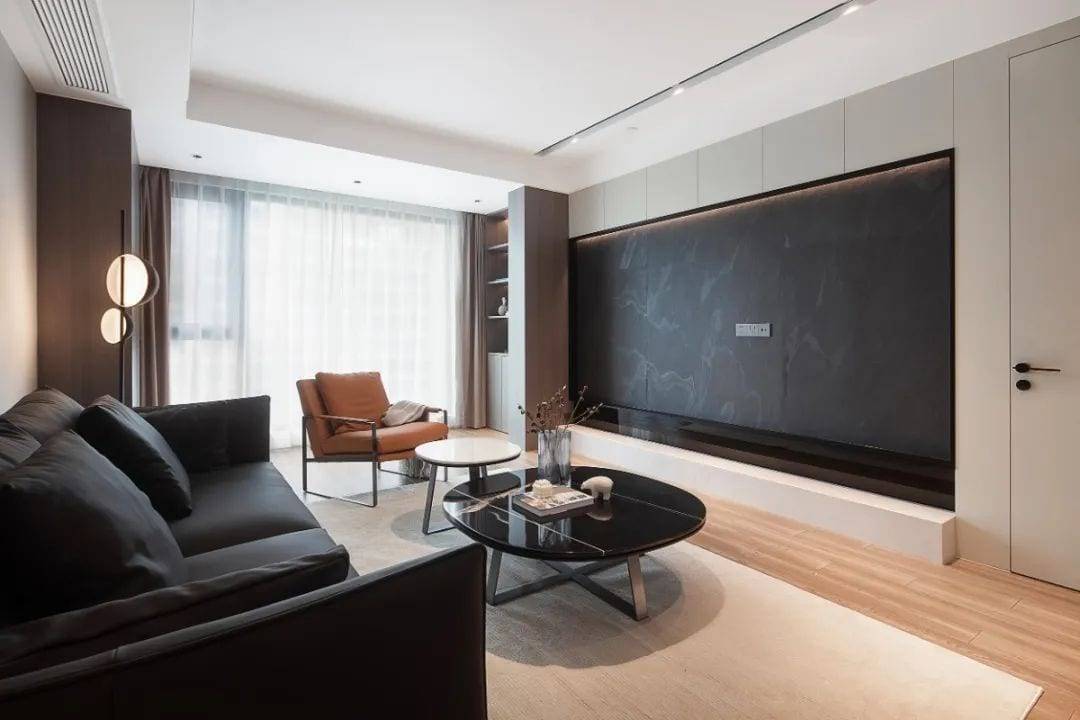

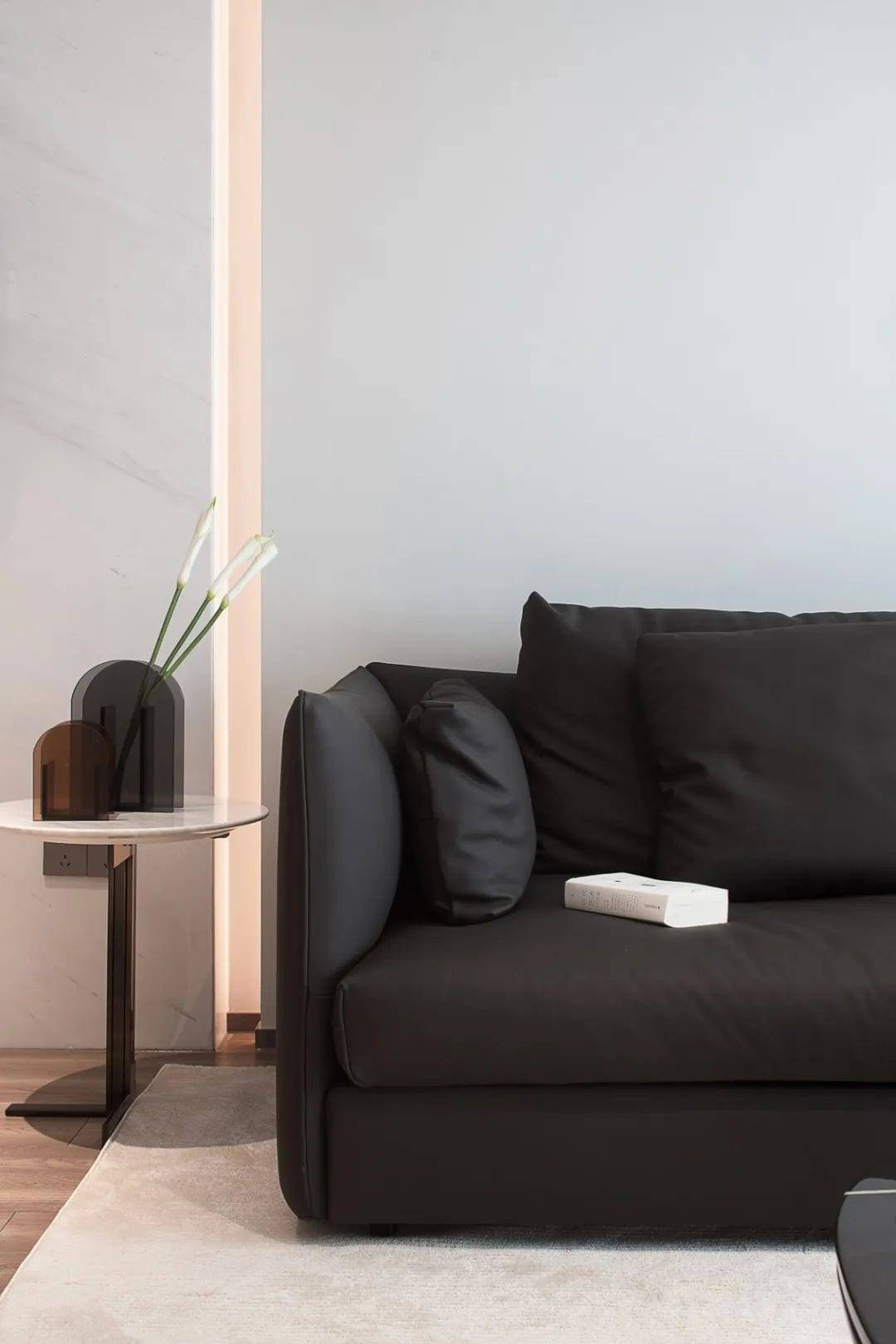
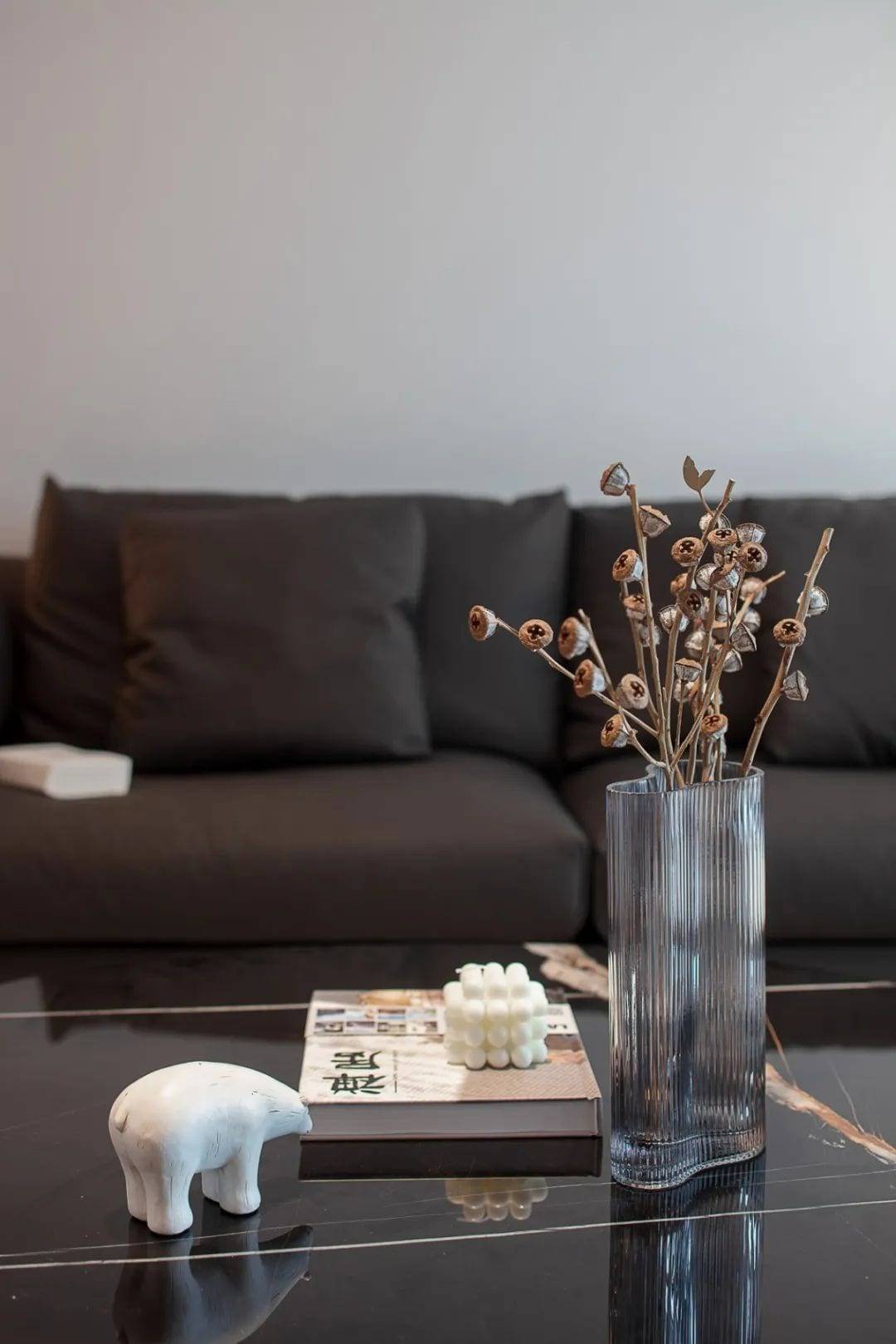
The living room, as the center of the public area, is a warm and comfortable area for communication and interaction through the placement of shapes and the choice of materials.
The cloth sofa is softly wrapped around the seated host, and the marble coffee table forms a harmony between soft and hard beauty, details reveal the designer’s ingenuity.
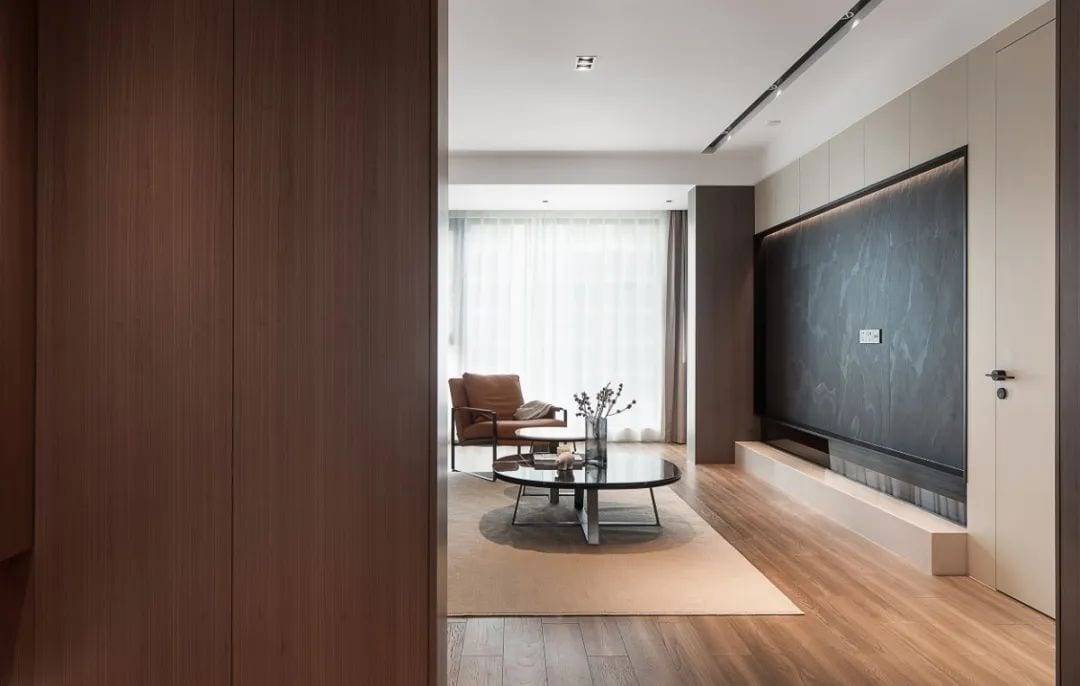
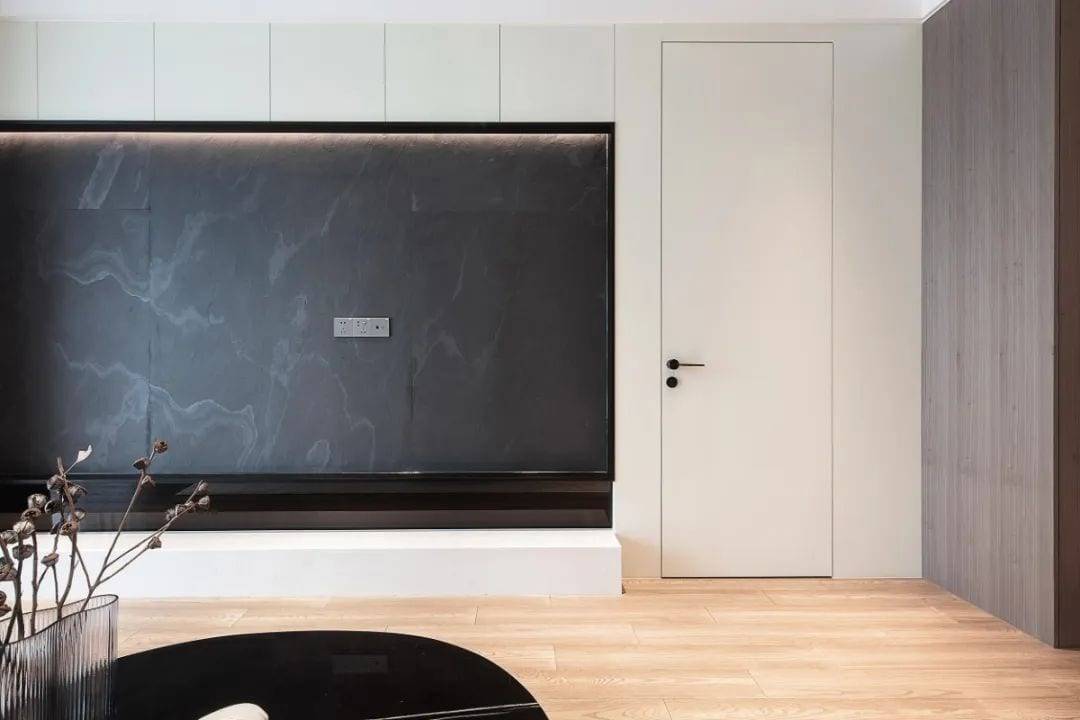
The consistent material planning through the center of this space, ink texture rock slate TV backdrop as the main visual extension, with art streamline wood flooring, revealing the personality of the space, a symbol of the touch of the future, the power of static and dynamic driven by the rhythm of space, played here.
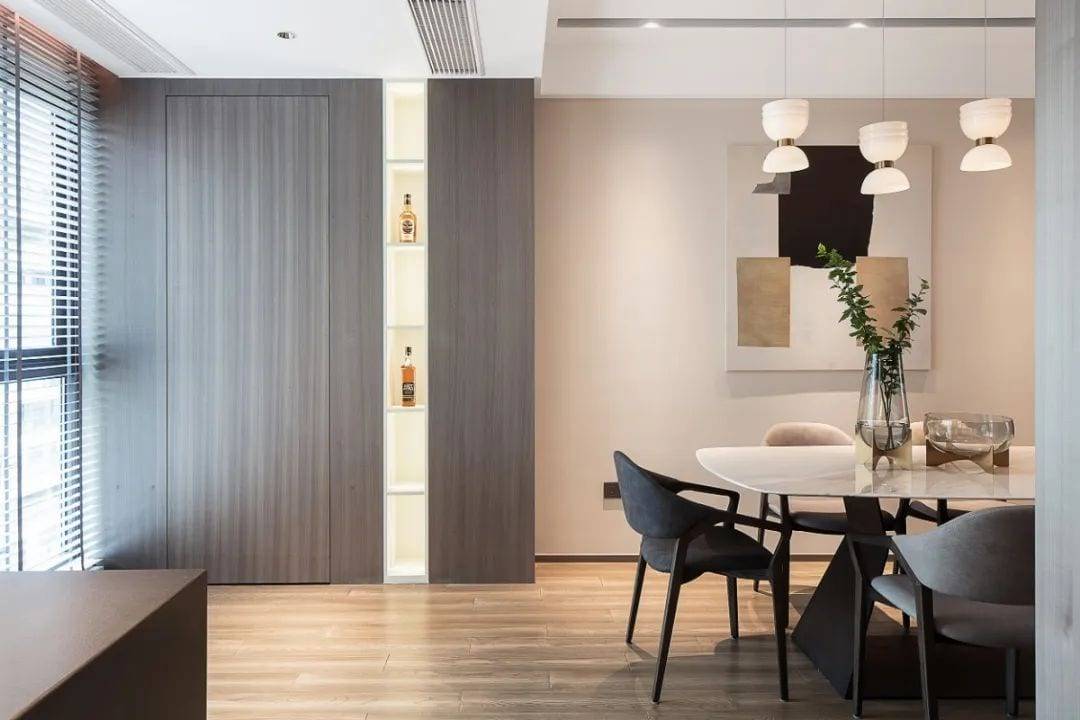
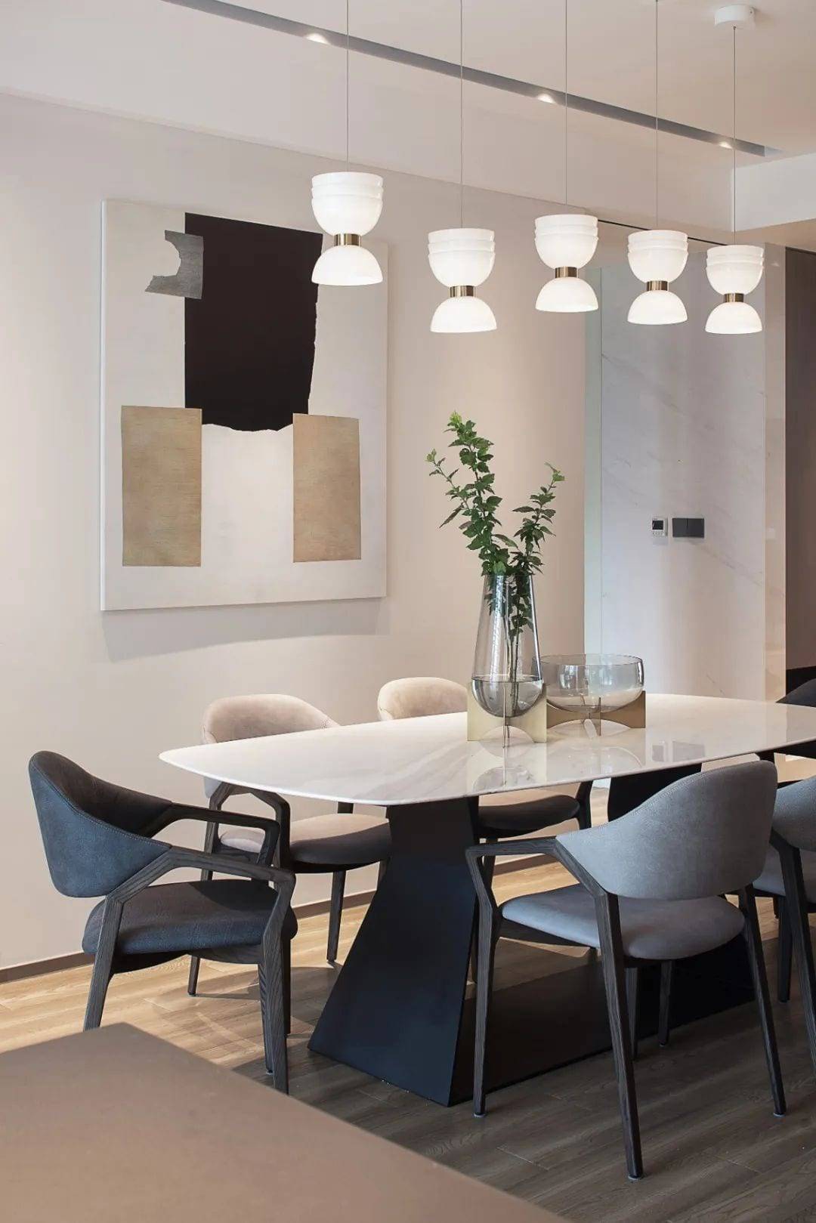
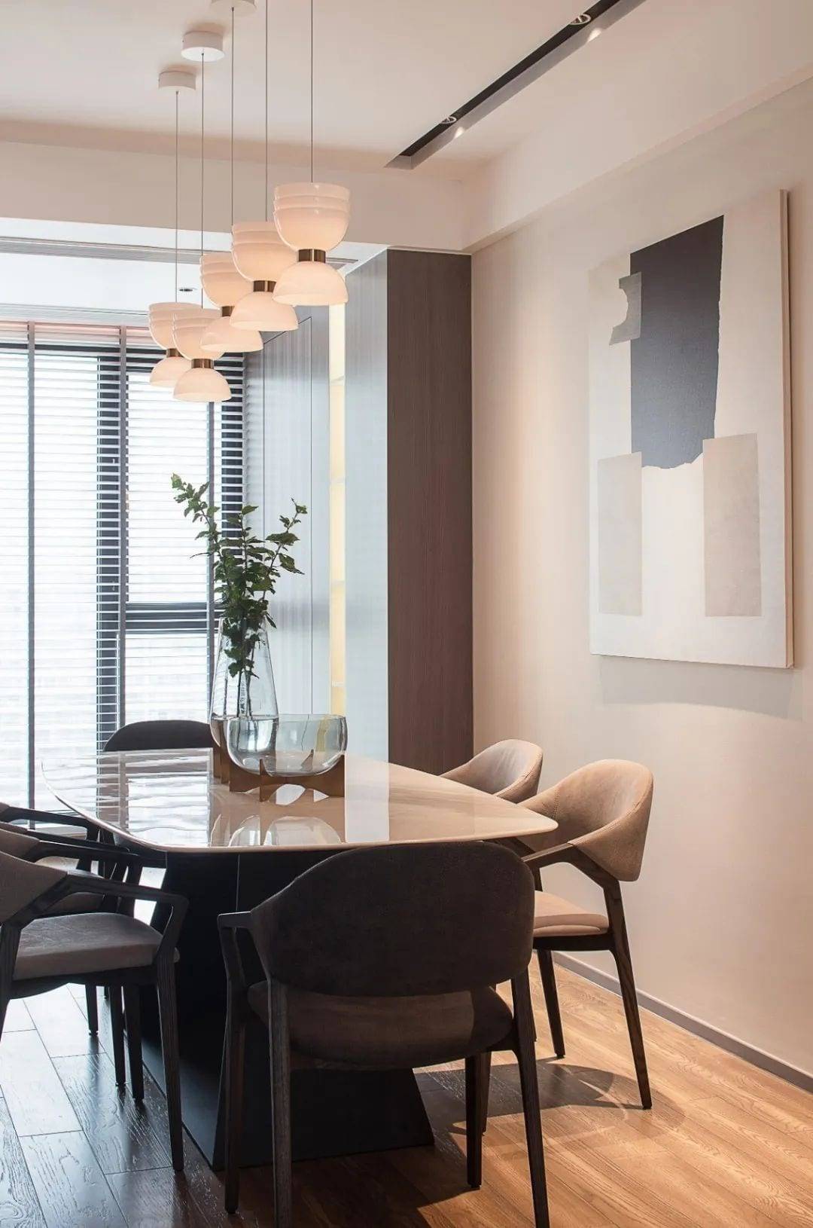
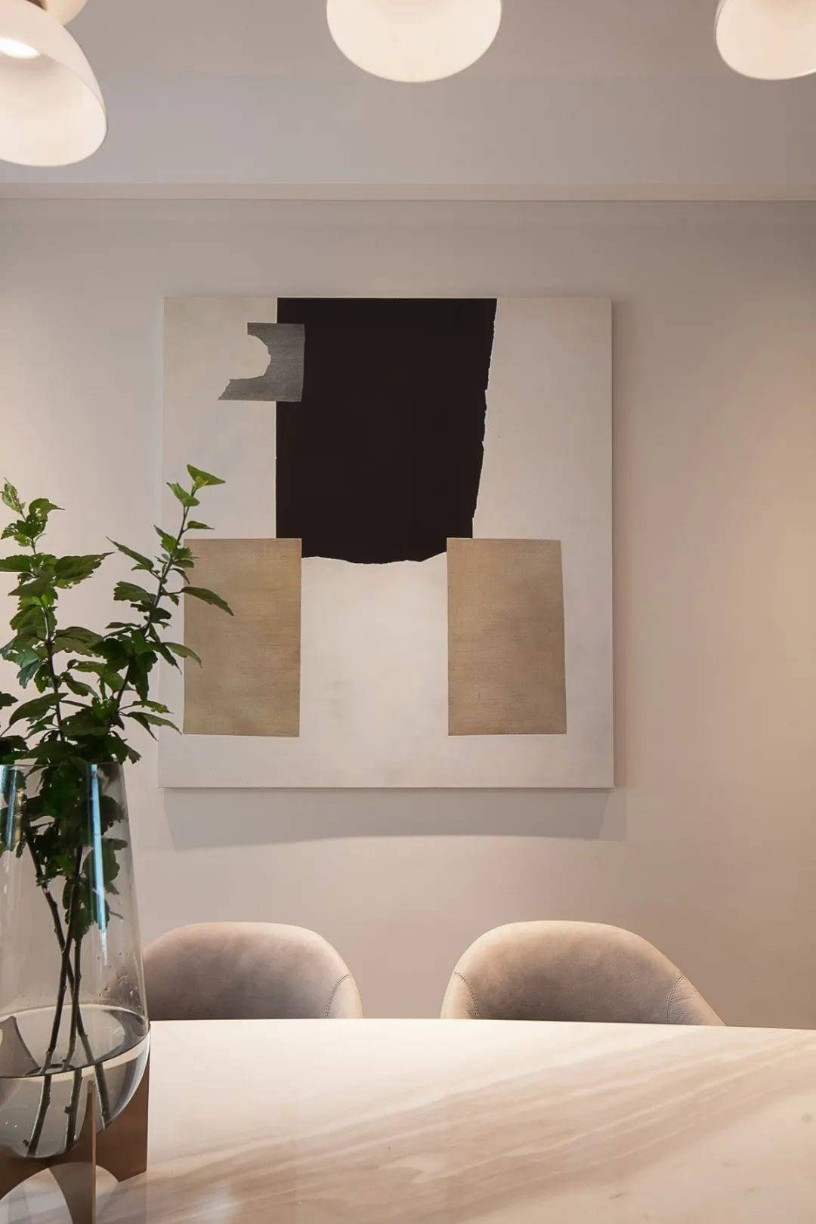
The open dining space is open and transparent, with the warm color of the dining table and the hand-painted walls highlighting the temperament of the space, while the warm yellow light overhead is sporadic and extends the space appropriately.
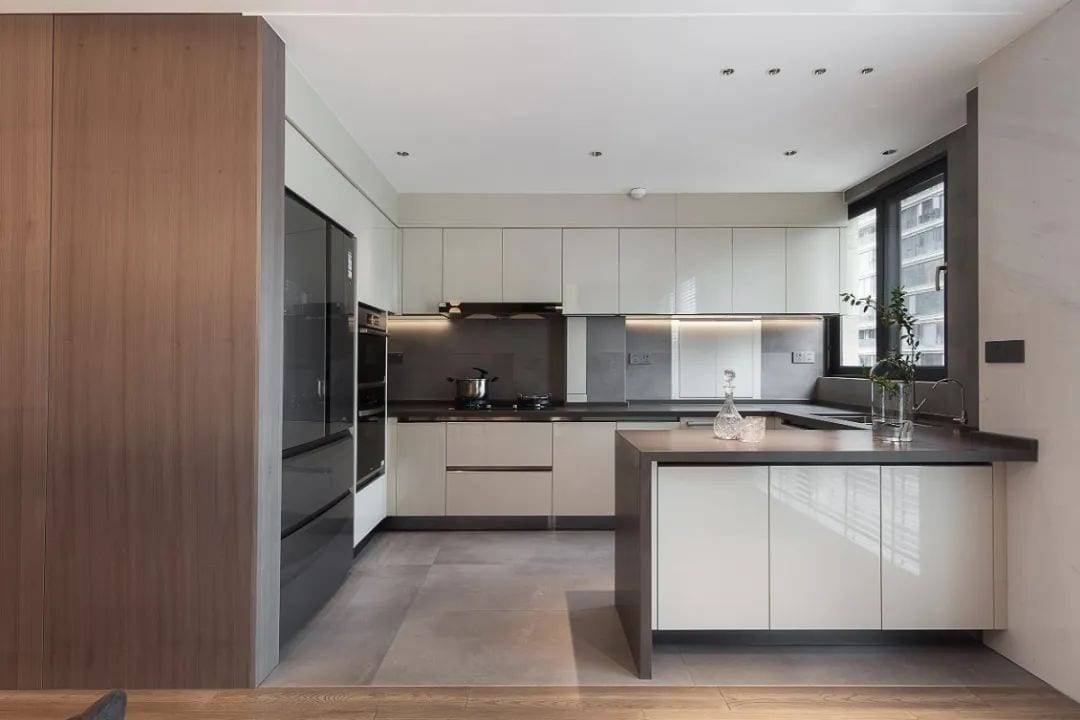
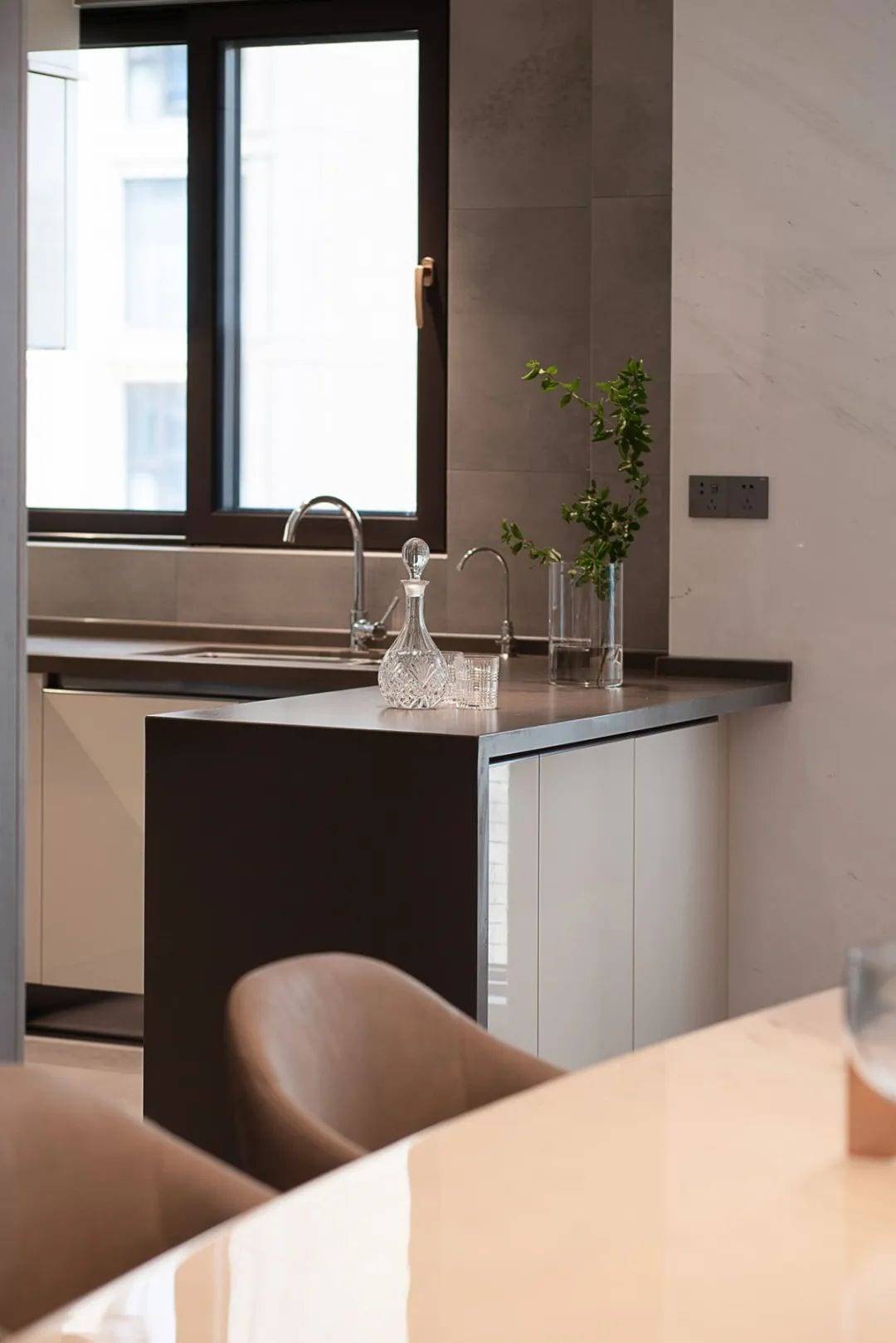
Based on their lifestyle, the kitchen adopts an open design with a combination of high and low cabinets for abundant storage and a peninsula bar for flexible use. There is no separation between the kitchen and the dining room, so the light and vision can flow freely, increasing the brightness and transparency of the existing space.
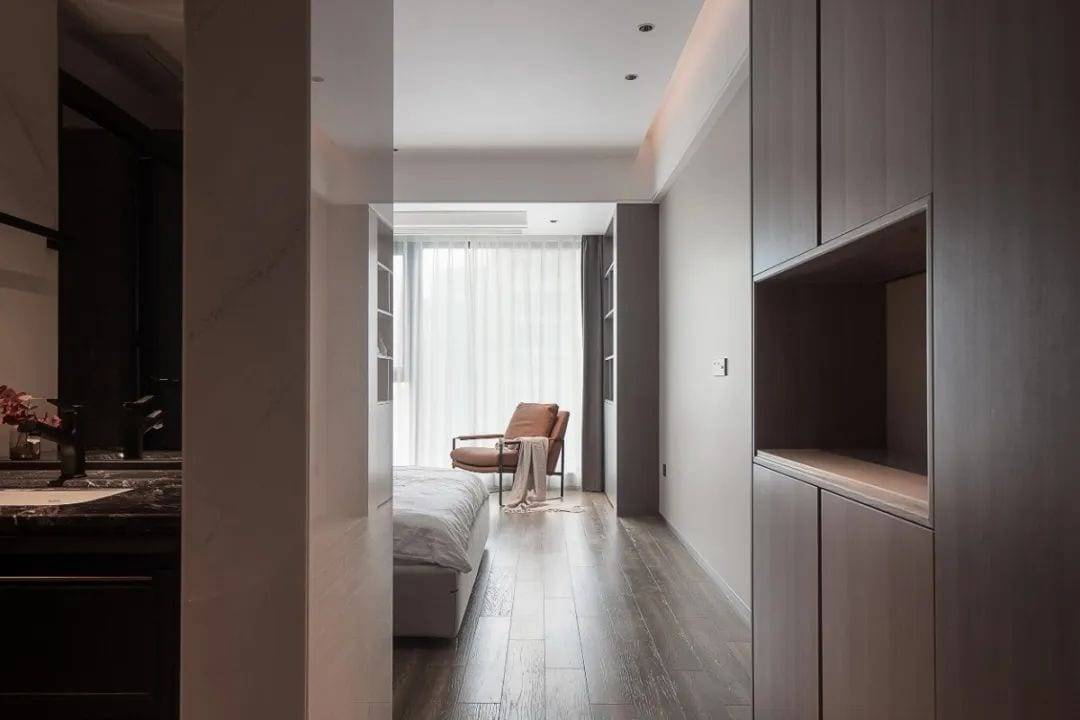
A large area of lacquer-free wood veneer is used in the passageway trim to maintain the coherence of the space, and the ever-changing texture delicately interprets the low-key light extravagance. The use of simple and neat composition of lines and color combination of extension, from wide to narrow, forming a rhythm of the passageway space, this rhythm makes space and space dialogue, so as to start a more exciting slice of life.
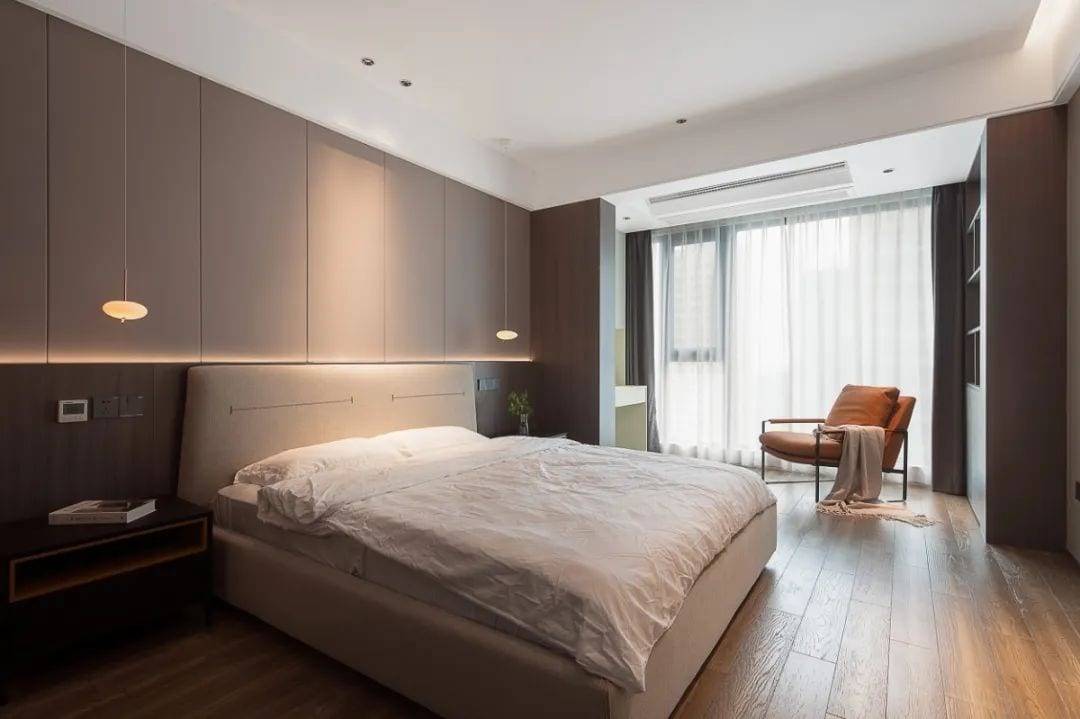
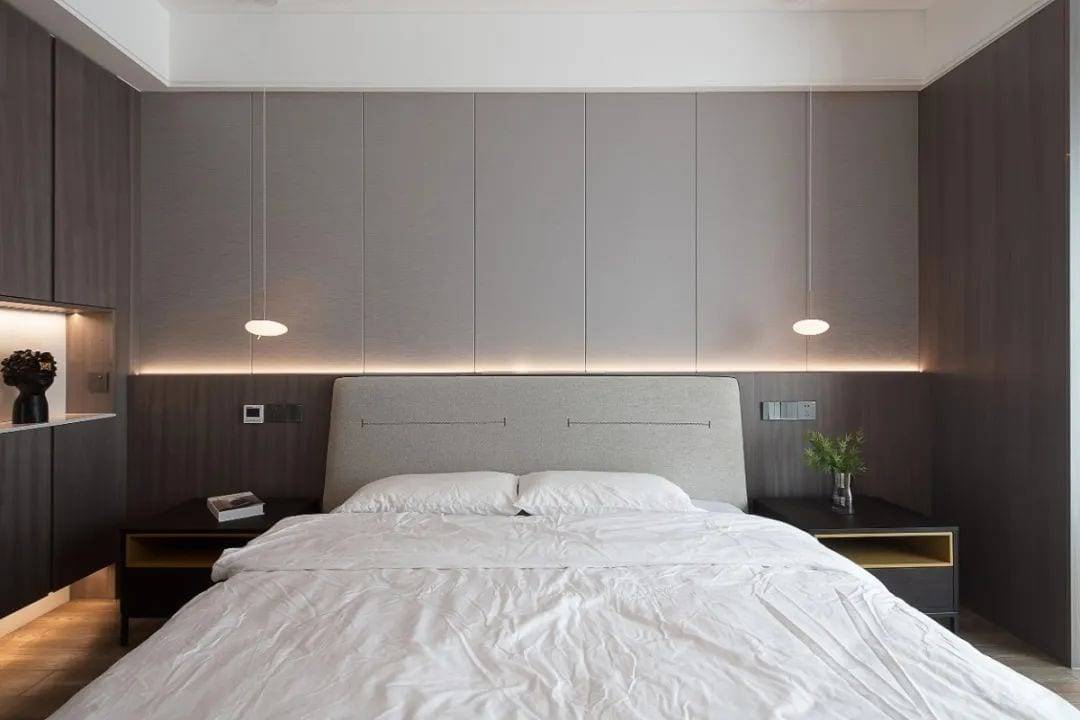
The master bedroom extends dark elements as the axis of space. The slab-like texture of the background wall integrates with the calm attitude of the space, adding a delicate and dynamic mood. Different textures extend the vision of the space in different moods, erasing the redundancy and unconsciously releasing the true self, with life and warmth.
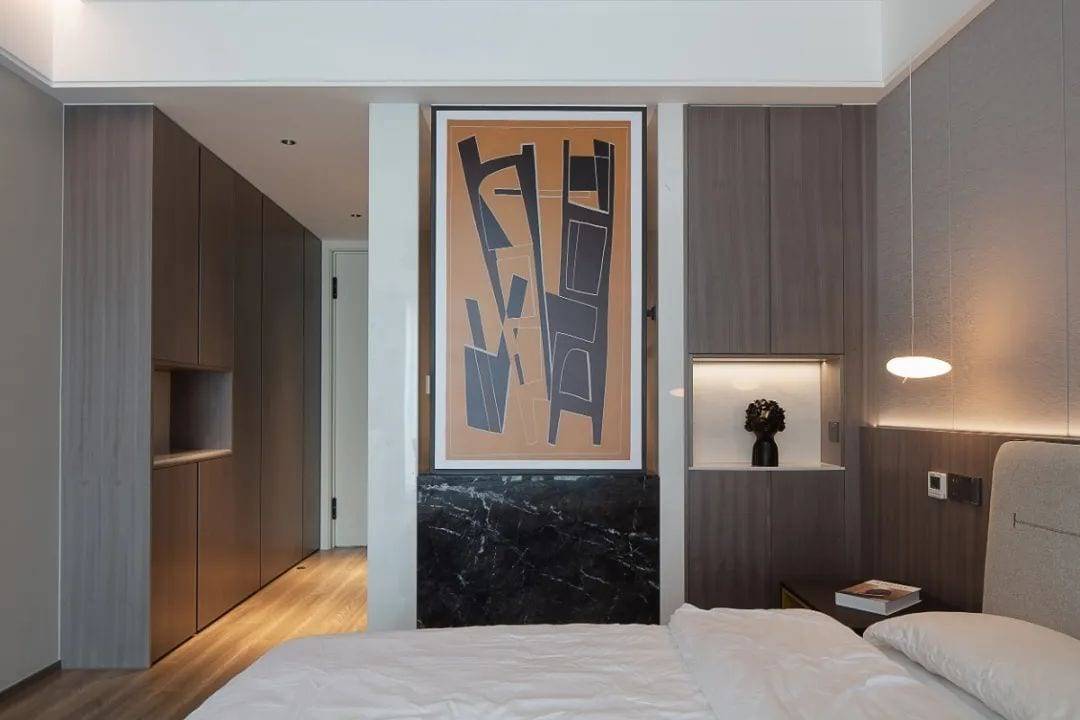
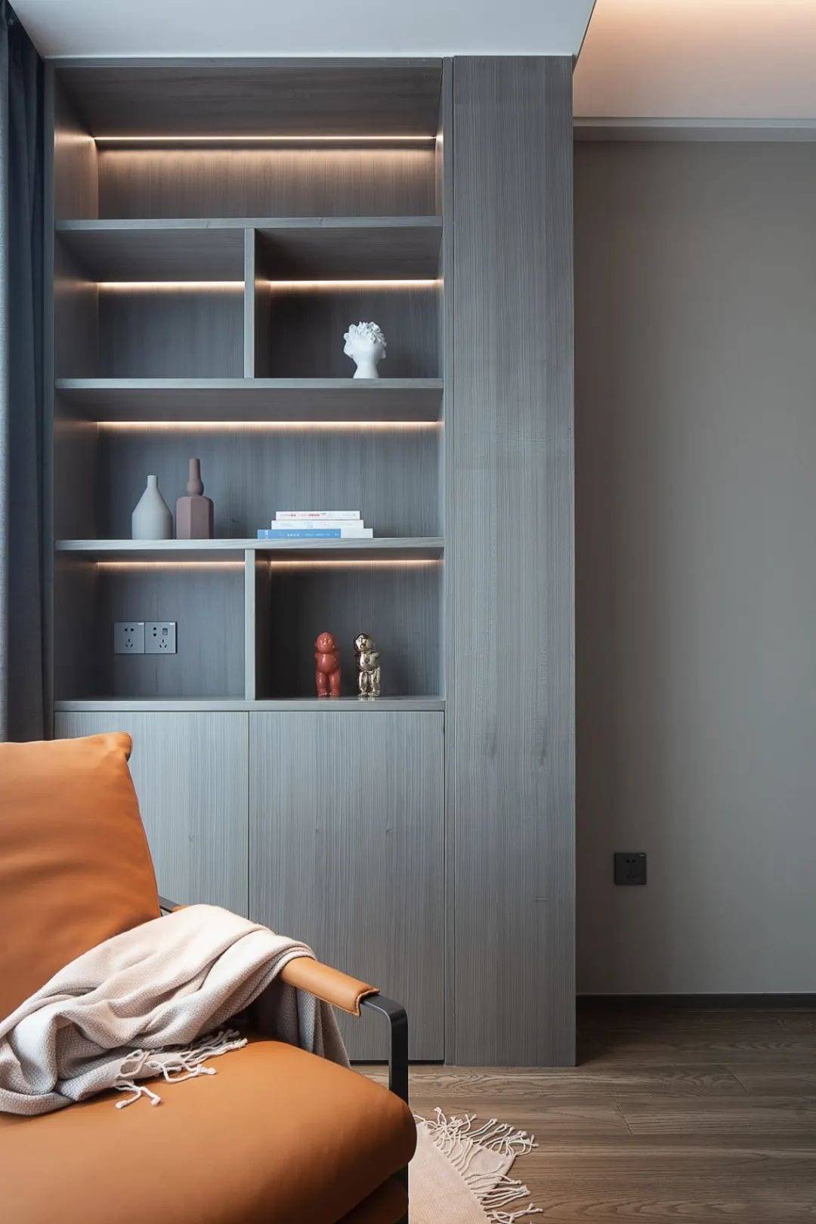
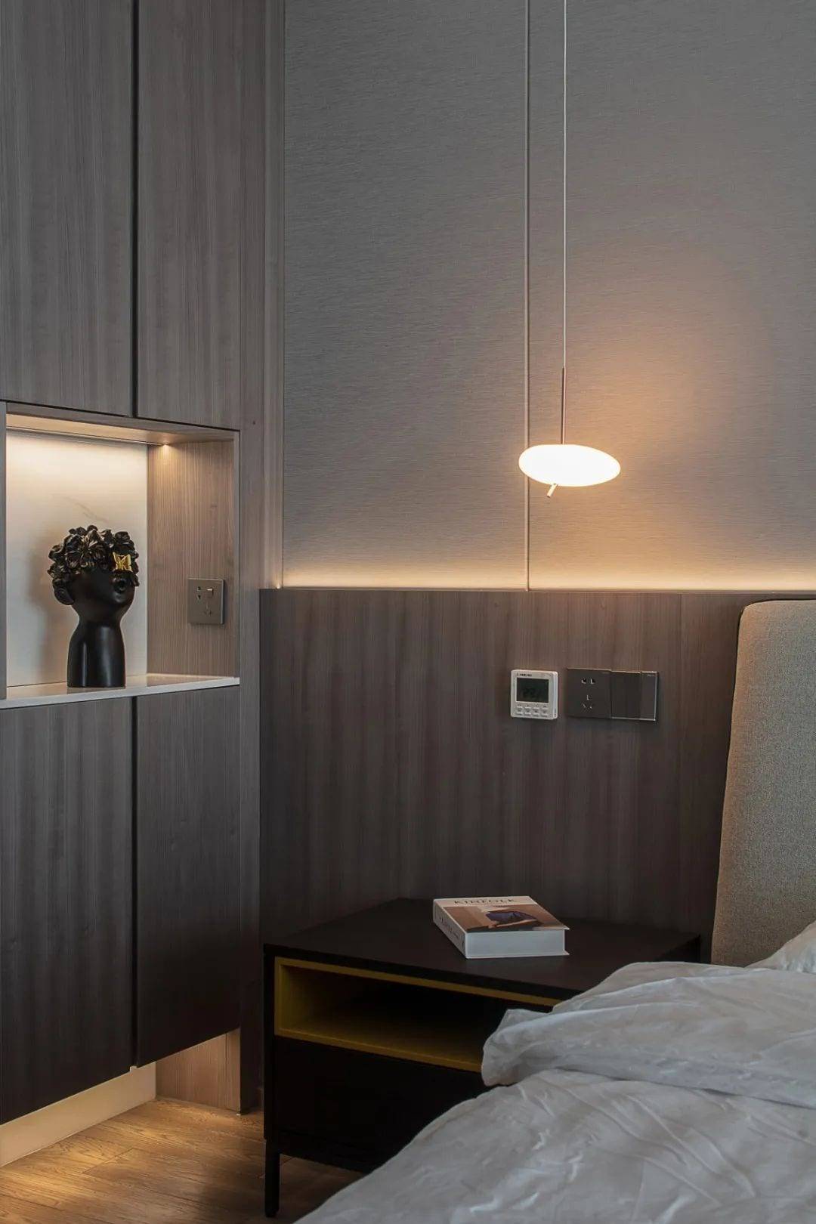
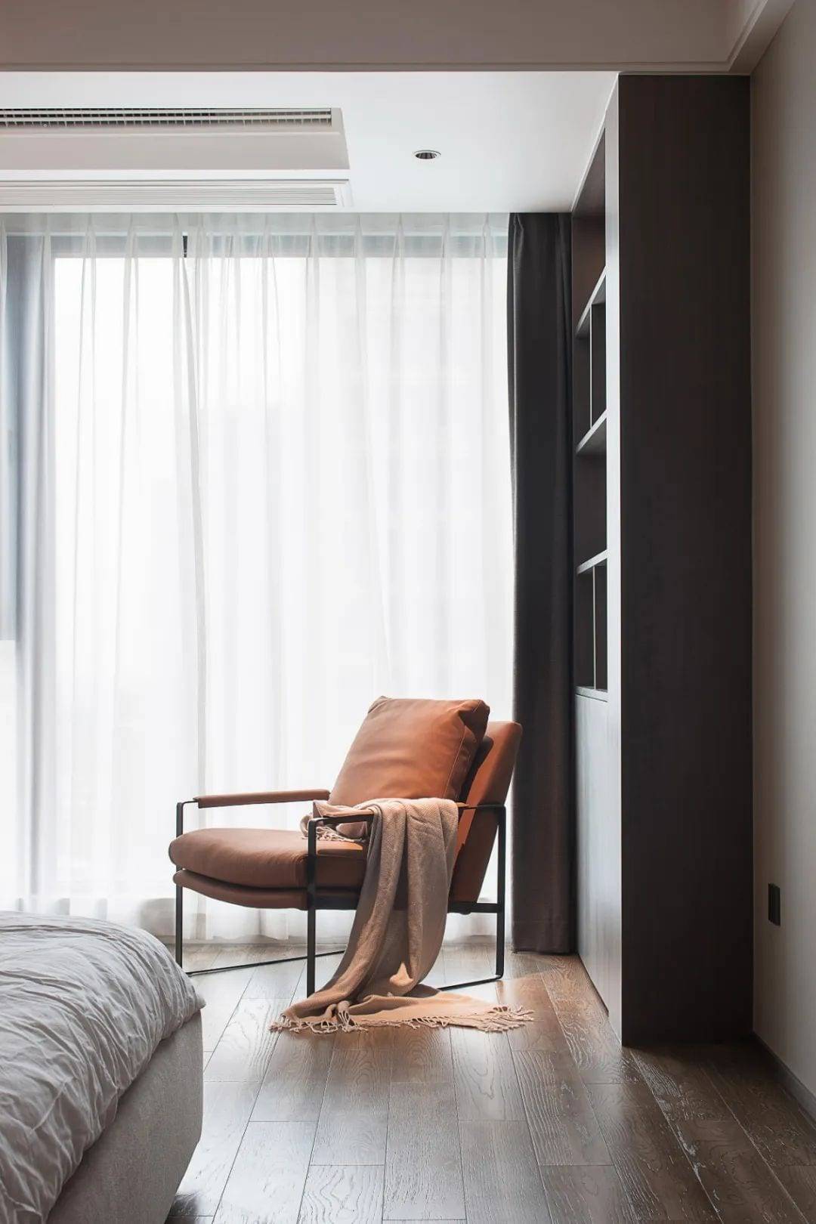
While maintaining the general tone of the space, each ornament or decoration is the most dynamic embellishment in the space, colliding with the classic and modern sense of interweaving in various materials. The seemingly simple and comfortable appearance hides a low-key but elegant quality of life.
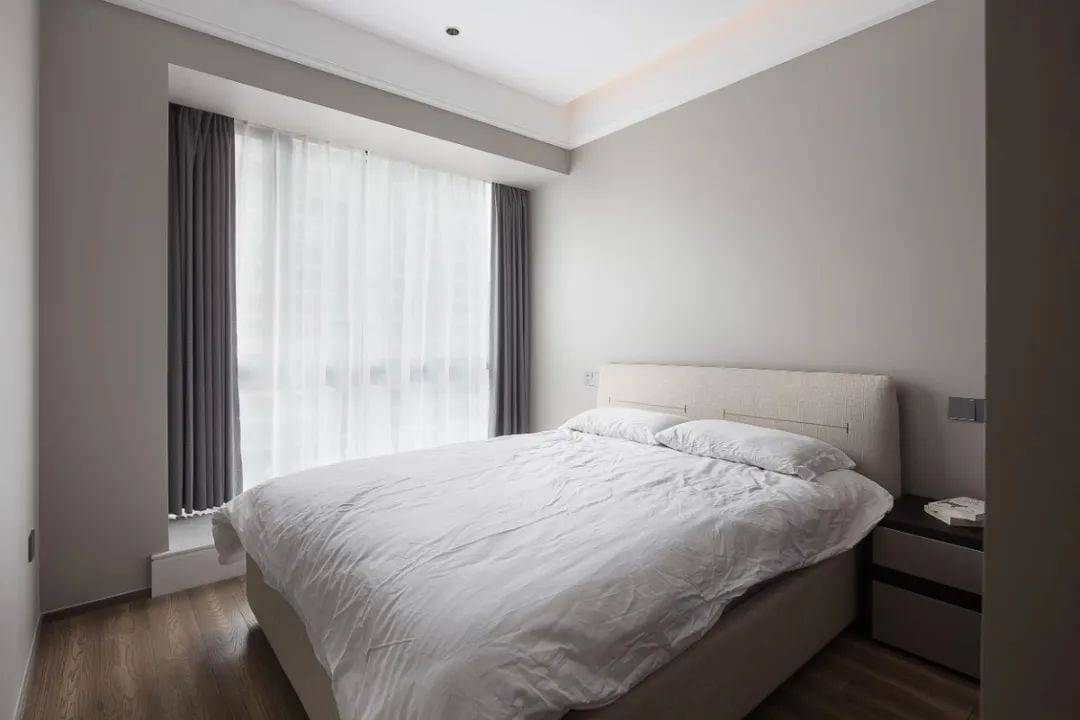
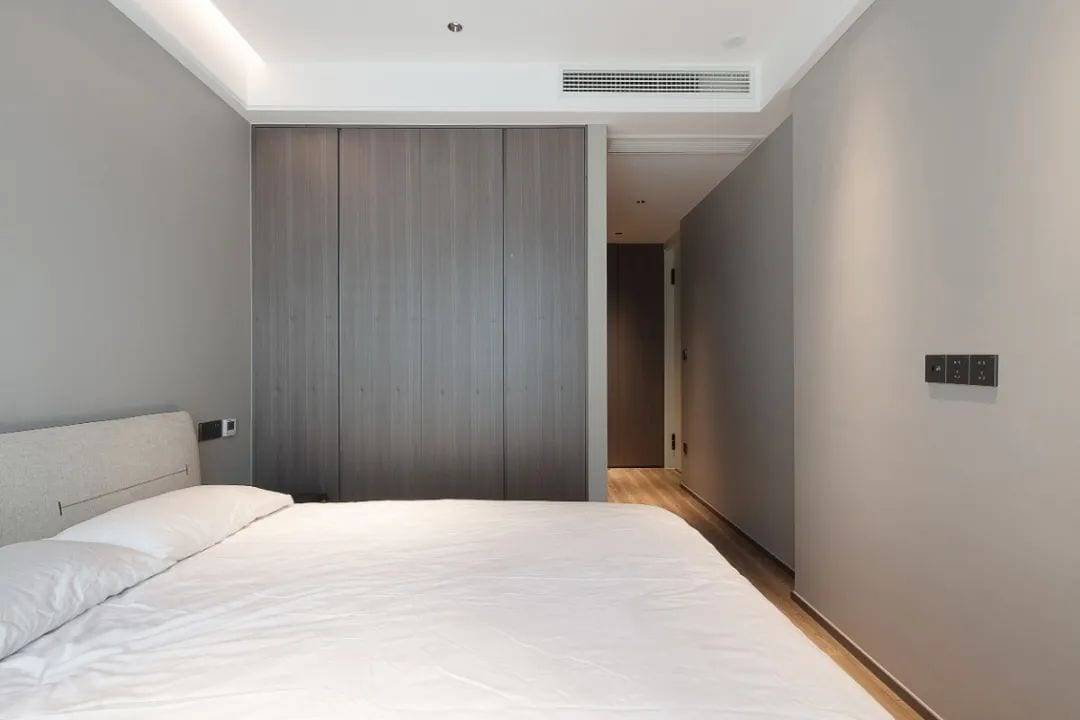
The second bedroom with the entire wall of floor-to-ceiling window design, adequate lighting to bring a room of light, quiet light and shadow in the wooden floor pouring gentle, creating a warm, relaxed, bright and beautiful atmosphere.
The overall space white to the simple pattern, from the clean color traction level. Seemingly wordless, but unobtrusive to guide people’s simple life experience.
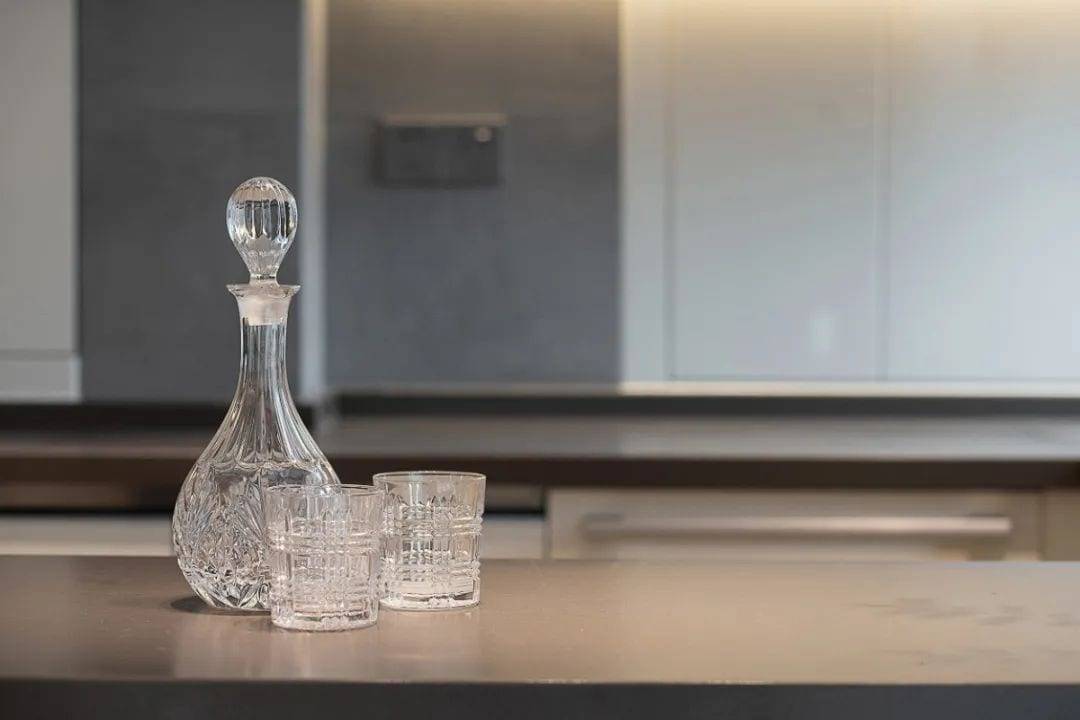

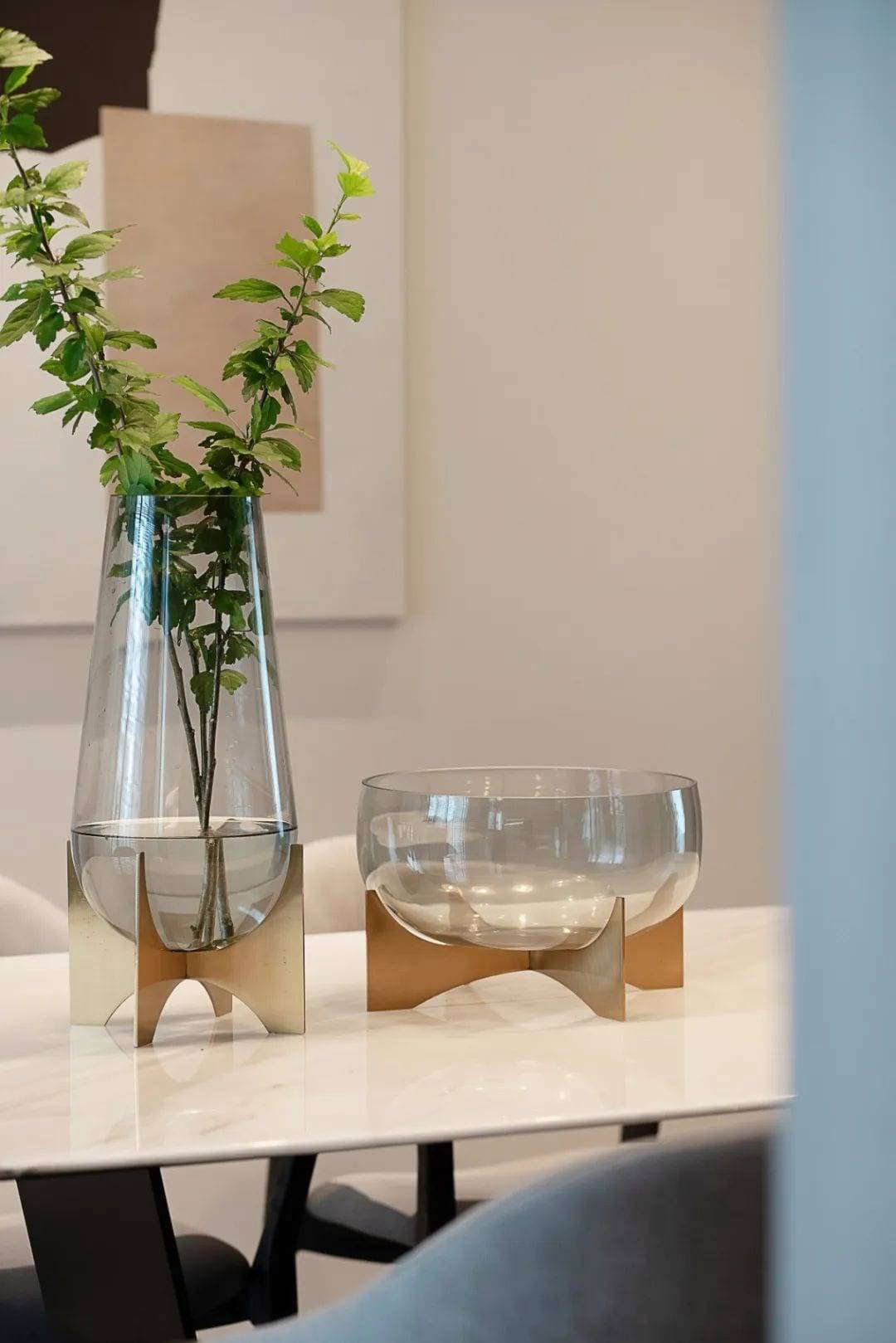
The design is very simple and difficult.
What is difficult is to create a space with a simple sense of quality by using only simple colors and a strong sense of line.
It is a place of relaxation and rest, not a place to pile up decorative elements, simple but not simple, the highest state of life.
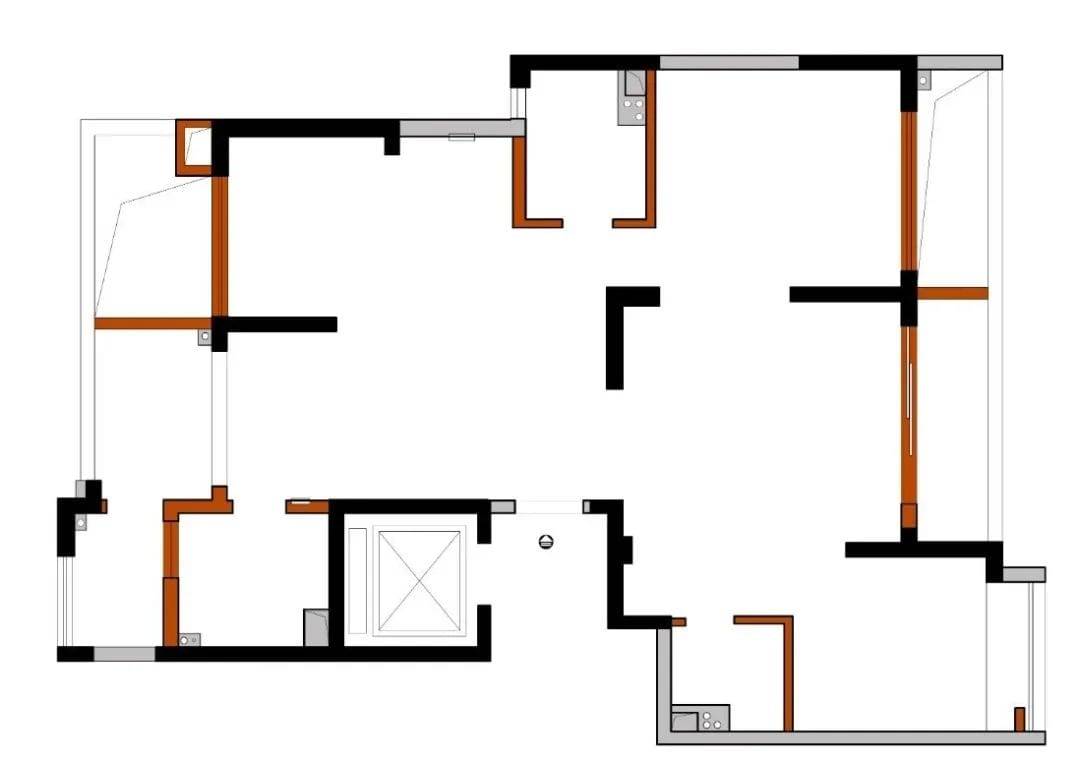
The original structure of the building
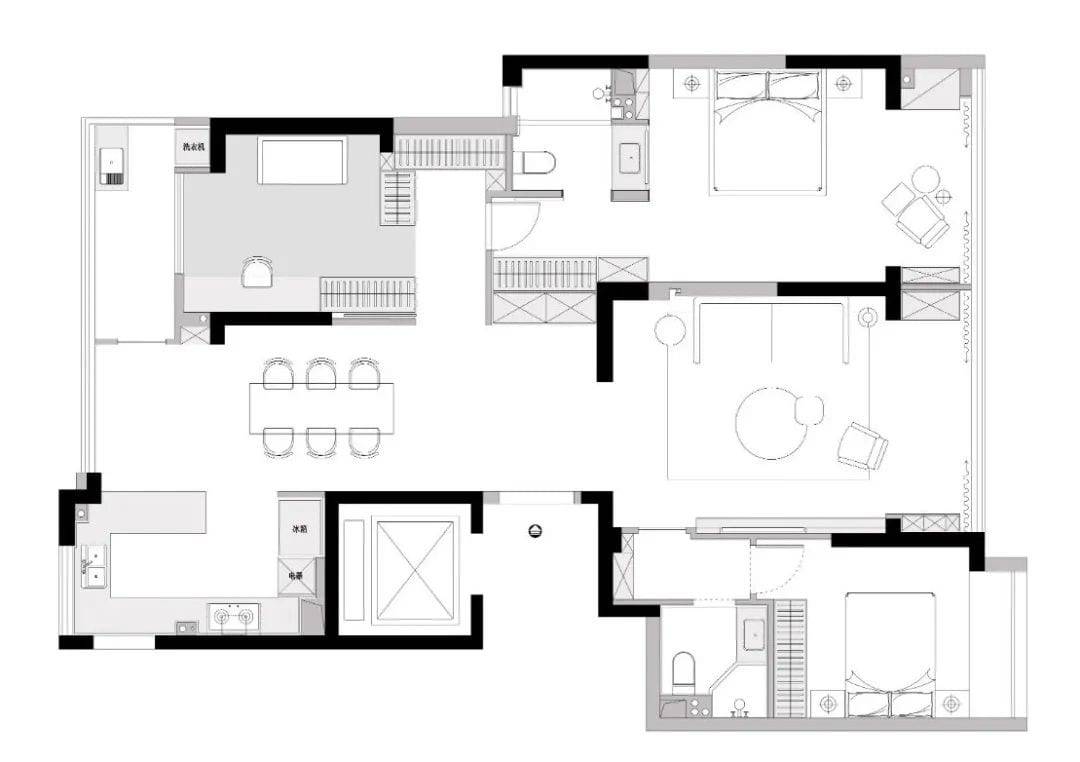
Floor plan
Project information
Project Name / Greentown Rose Garden
Project Address / Wenzhou Yueqing
Project area / 160m2
Design Company / Eurasian City House
Project Design / Chen Lei
Design Date / March 2019
Completion date / May 2020
Project Photographer / Wu Changle
Main Material / Stained Veneer, Marble, Rock, Artistic Coatings

Chen Lei
” Continuous Improvement, Continuous Innovation “
Senior Interior Designer
Current design director of Villa Dongjia Decoration
Partial honours
In 2013, he studied architecture and interior design at the Academy of Fine Arts, Tsinghua University.
Appraised as a senior interior designer in China in 2013
Outstanding Young Designer of the Environment 2014-2015
2016 “Xishe Cup” Residential Design of the Year Award
International Space Design Competition 2016, Etter Award
2017 Eighth Annual Nesting Awards, Emerging Designers’
2017 ICDA Interiors Senior Accessory Designer
2018-2019 China (Wenzhou) Design Outstanding Young People
Member of China Interior Design Association
Member of China Arts and Crafts Association
 WOWOW Faucets
WOWOW Faucets




