AXD Interior Design Alliance

Contemporary middle-aged youth
Begin, a new journey of “living lean”
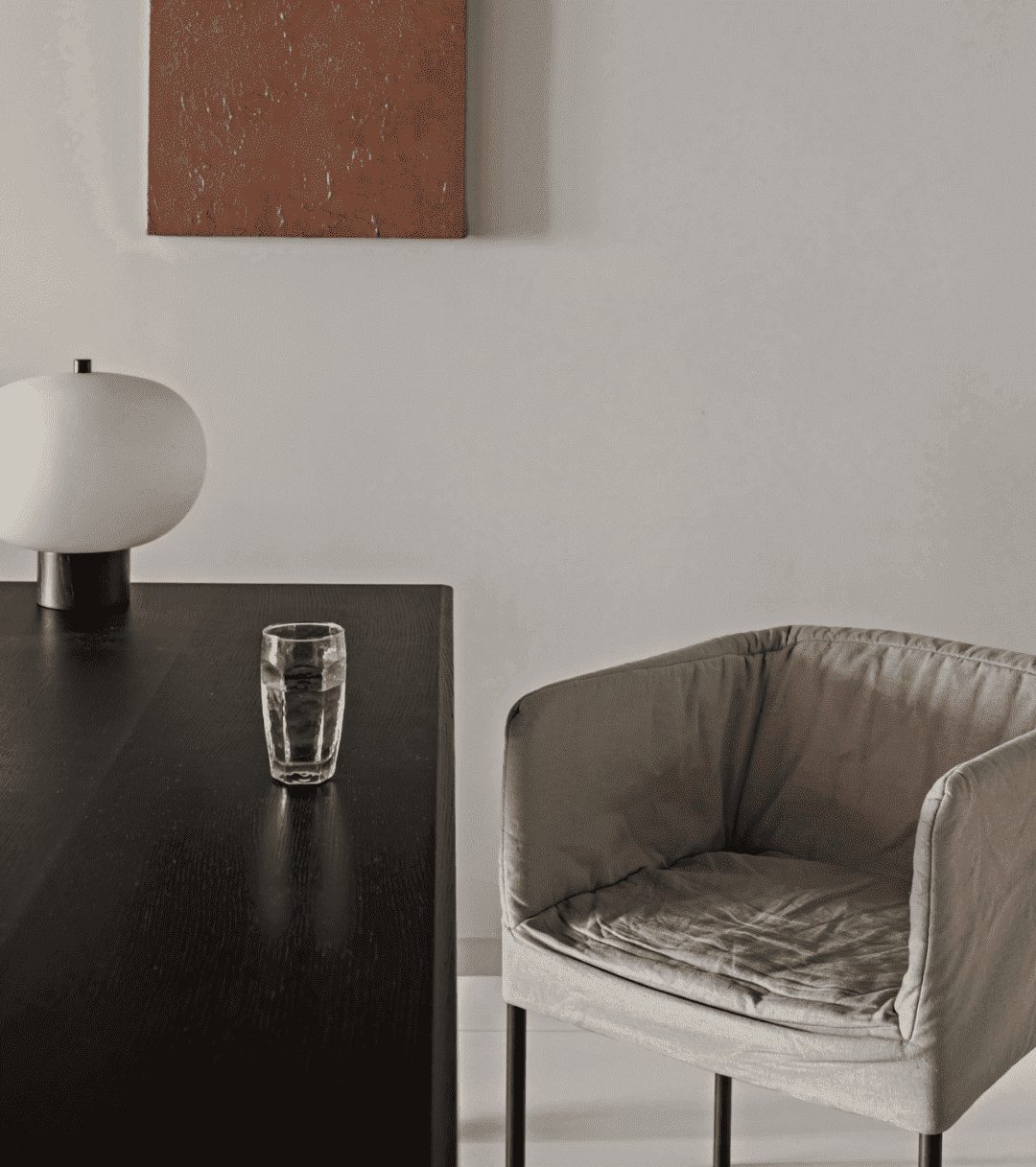
A simple, natural approach to life.
The research is the process of realization after in-depth exploration, fine grinding and precision.
The owners of this house are a young and middle-aged couple who chose to build a new home because their children are in middle school and their life has returned to a simple state. Having experienced several renovations, they have a deeper new understanding of the ideal place to live; unlike the inevitable hectic life of their youth and the “richness” of the home environment that children need during childhood, they hope to return to the “simple life” that seems to be their world.
A chance, and the designer of the case to get acquainted with; probably similar age, living conditions and experience……. There was quite a bit in common, and after some not-so-long communication, the overall commission on the creation of the new home was simply finalized.
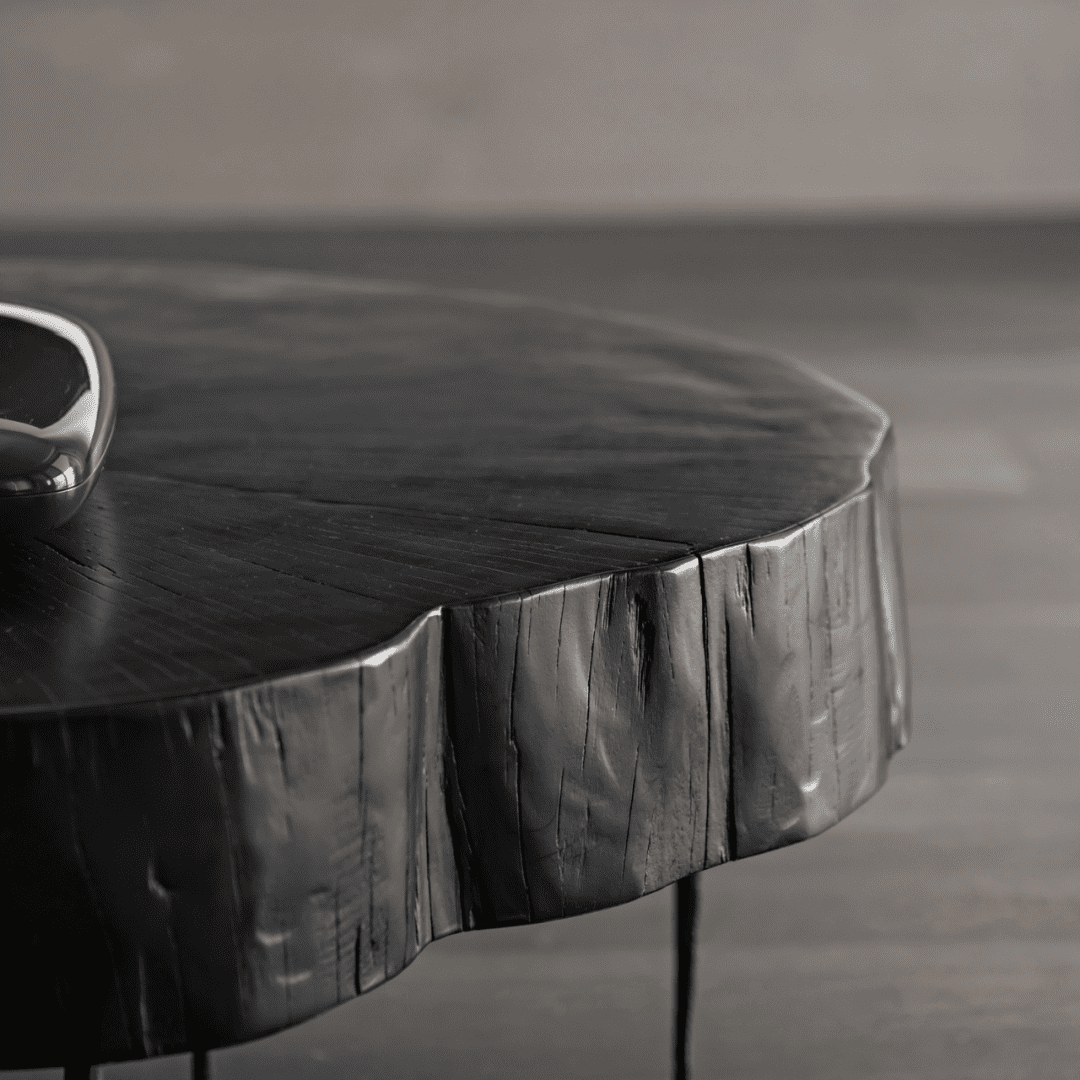
The house faces north, so it has a bright and light tone, supplemented by a natural texture of the deep system, adding a sharp; the irregularities of the spatial structure, softened to some extent, so that it has a faintly changing psychological implication and contrast aesthetics.
By removing the excesses, the original small space and structure is liberated, and what was originally liberated is made even more liberated.
Behind the liberated space and senses, there is a full range of functions hidden from the eye, to be discovered in detail in the everyday.
A journey and new experience of the origin of human space, which is not completely stylized, but more focused on durable, easy to use and tasty, begins slowly….
This case, as a primer, would be interesting to throw into the mix.

The entrance to see the bright and
functional rich, everything is simplified

The everyday is a comfortable existence, and what residential space should really do is to discard concepts, discard forms, and even discard all the temptations of the visual priority, so as to return to the subtleties of the everyday and make it able to withstand the passage of time for a more permanent and peaceful coexistence. Rather than simplicity, let’s say harmony.

The kitchen as a focal point of living
Complex and variable functions, full form
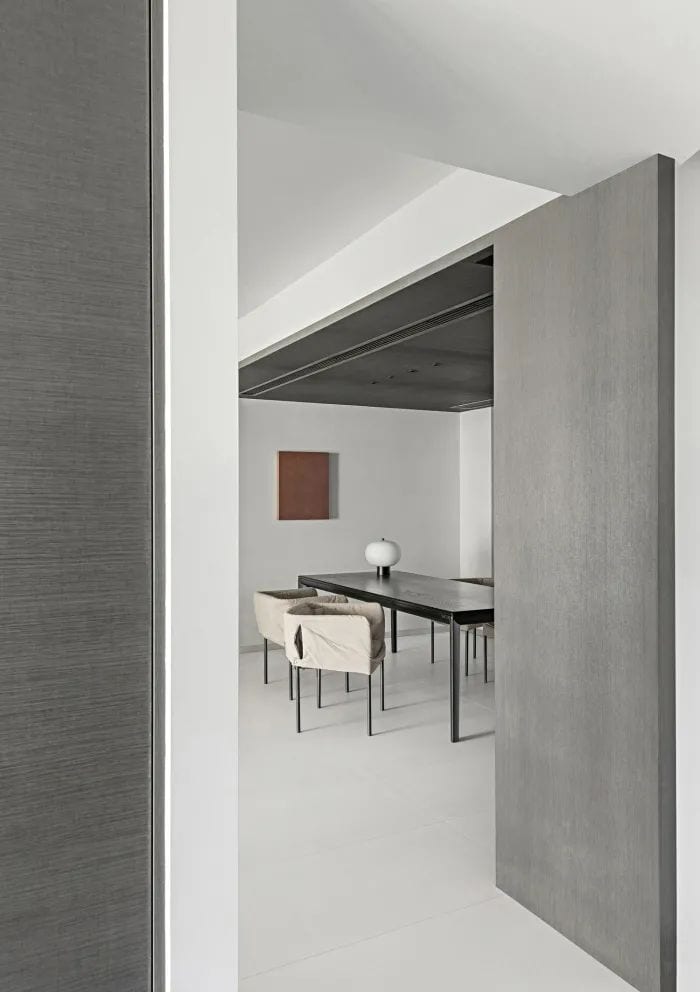
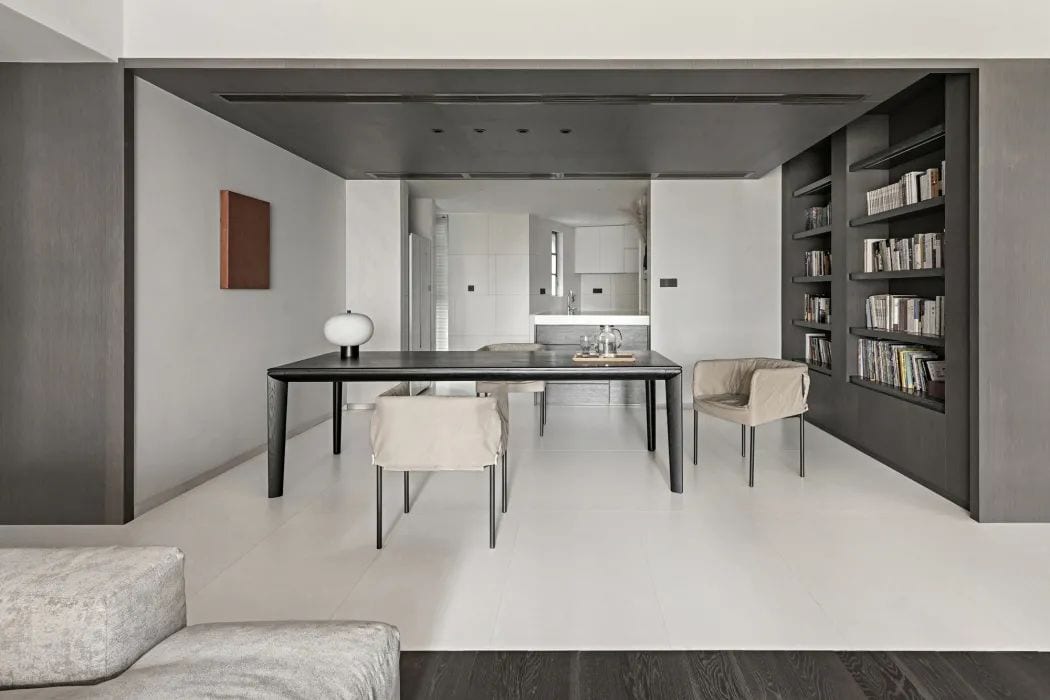
The open kitchen and dining room injects smoke and engagement into everyday life. This is where the family communicates the most and spends the most time; the hostess likes to keep it clean and tidy and always takes care of it.
The heavily textured, dark wood paneling adds a rustic feel to the space that is both serene and comfortable. The large bookshelves that blend into the otherwise open dining room are spiritually rich, and how is that not as important as the satisfaction that comes from food? In your free time, this place is transformed into a “study” for processing work documents and checking children’s homework. At night, light a lamp to bring a bit of warmth to the company.
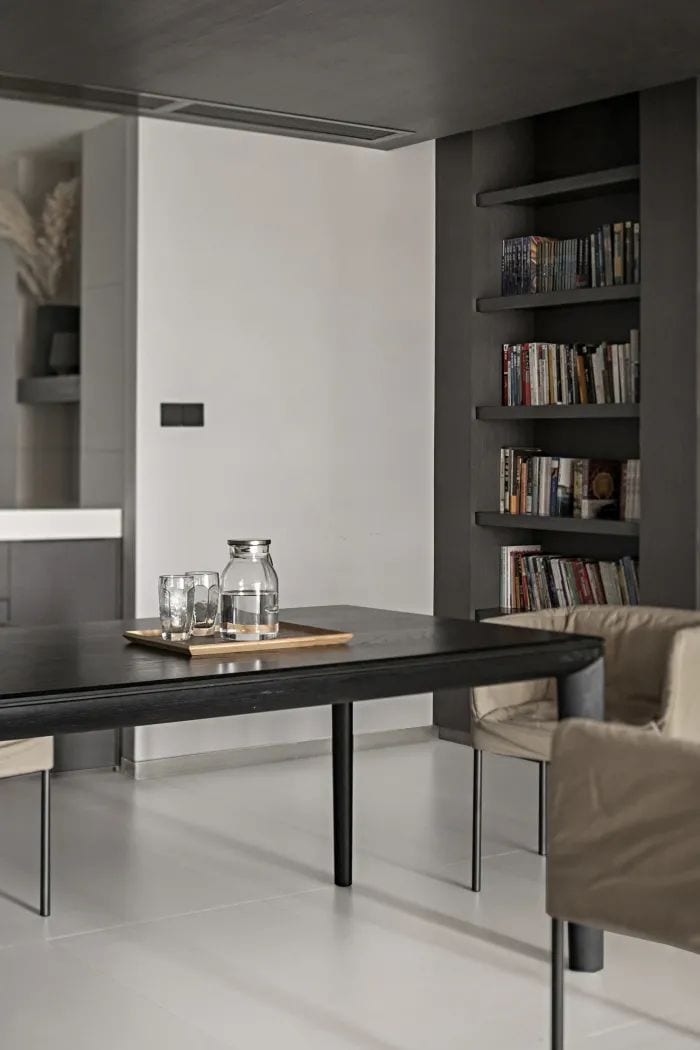
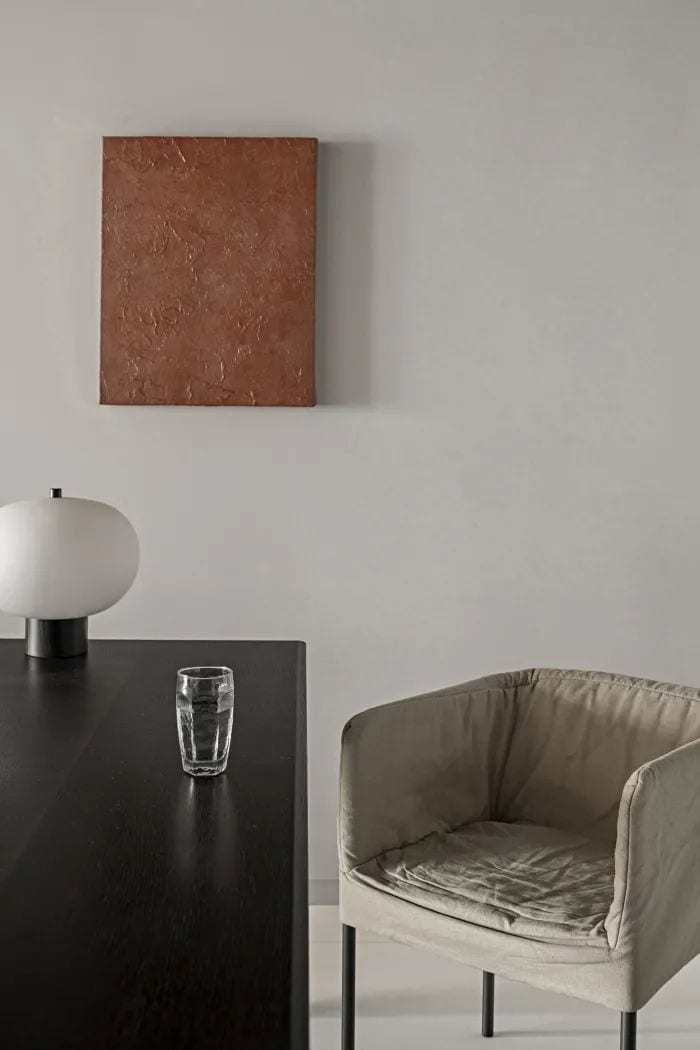


The living room function is second to
the storage is hidden, the whole emptying
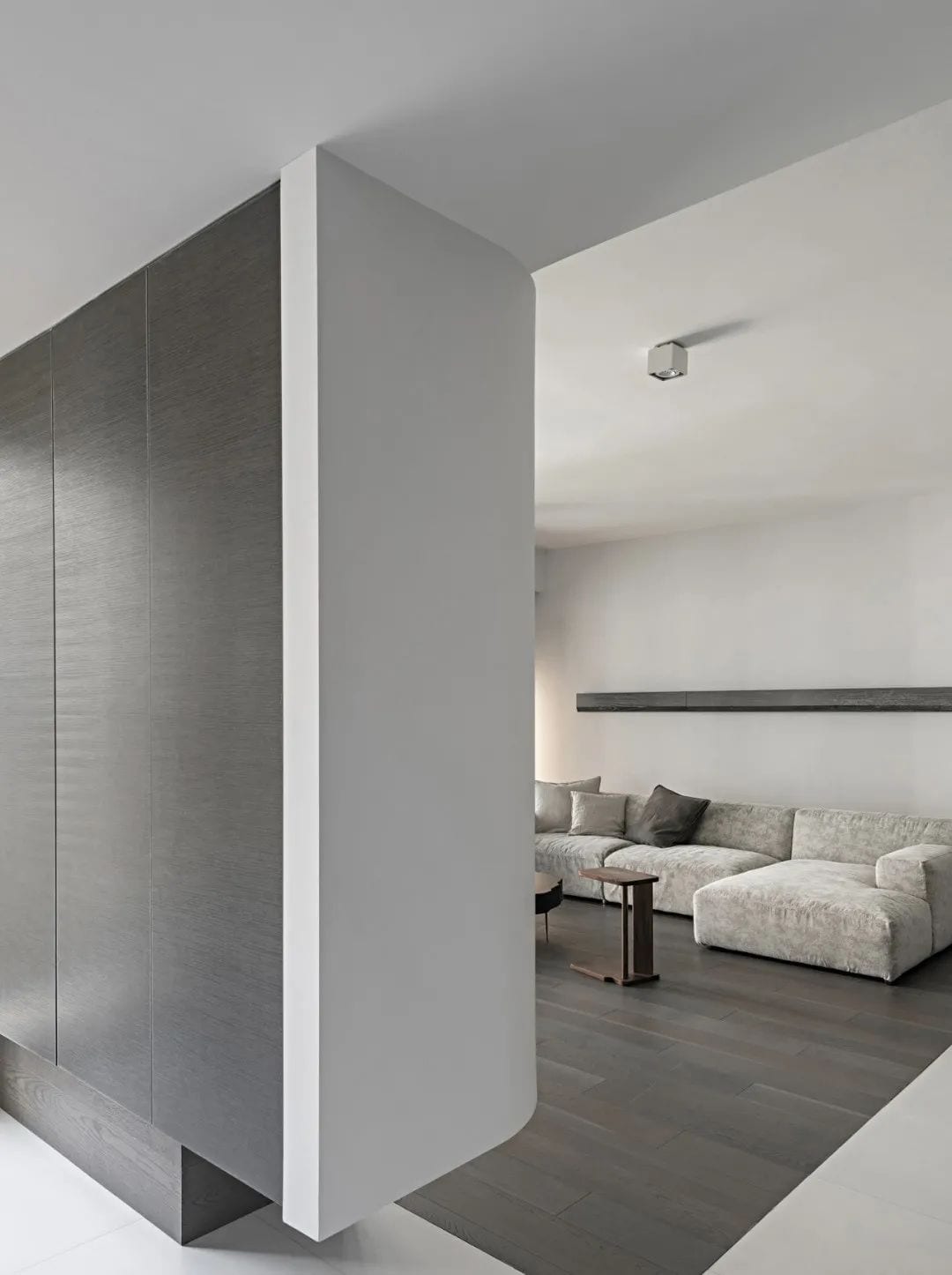
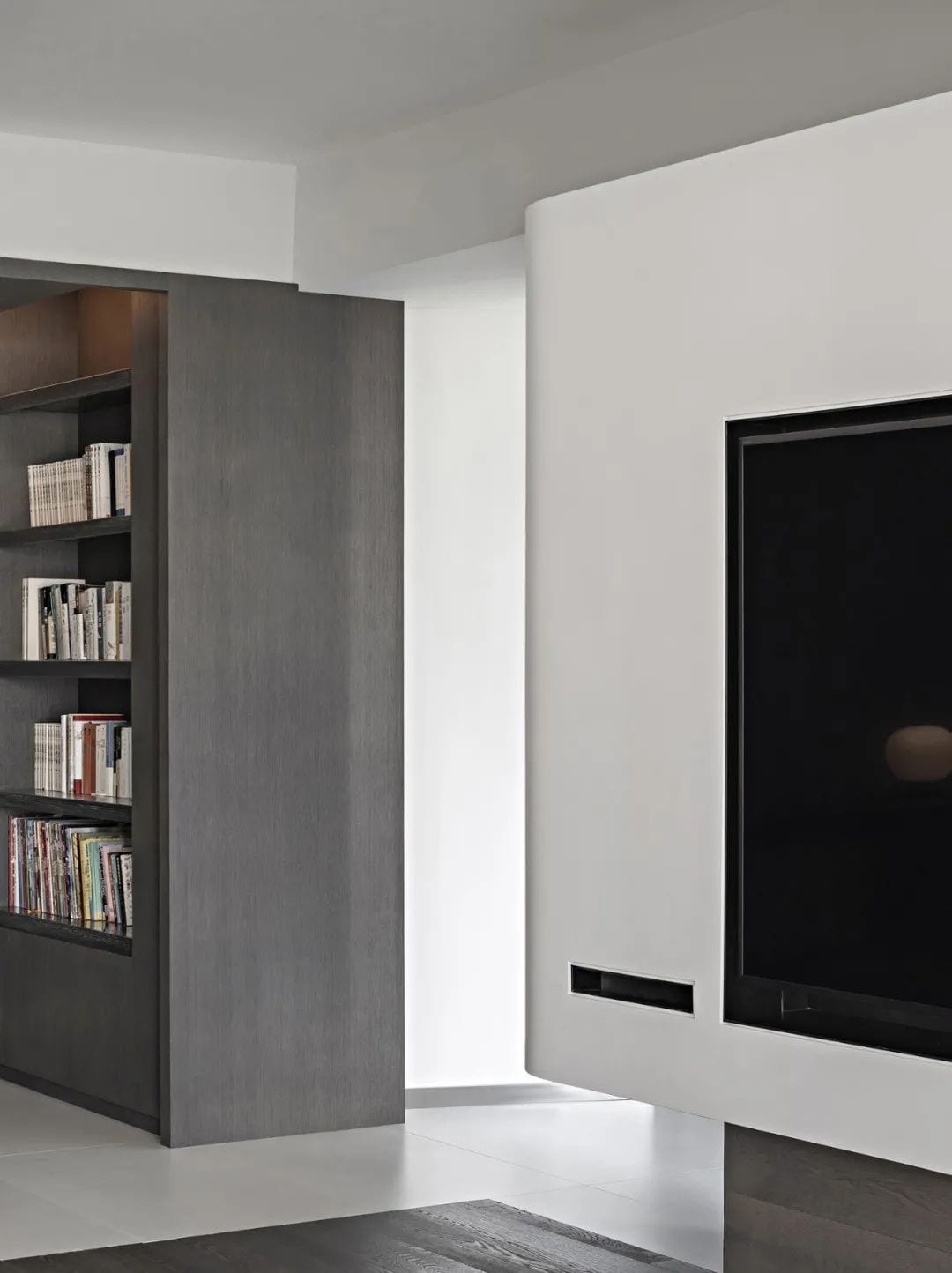
This is not only a conventional living room, but also a playground for the man and his children, so the designers have tried to make the space as open and free as possible.
The living room omits the traditional hall cabinet, and behind the seemingly clean and simple TV, there is a powerful four-door storage cabinet.
Dark wood and light-colored sofa collision, bringing not only the visual simplicity and elegance, but also the tactile delicate and natural.
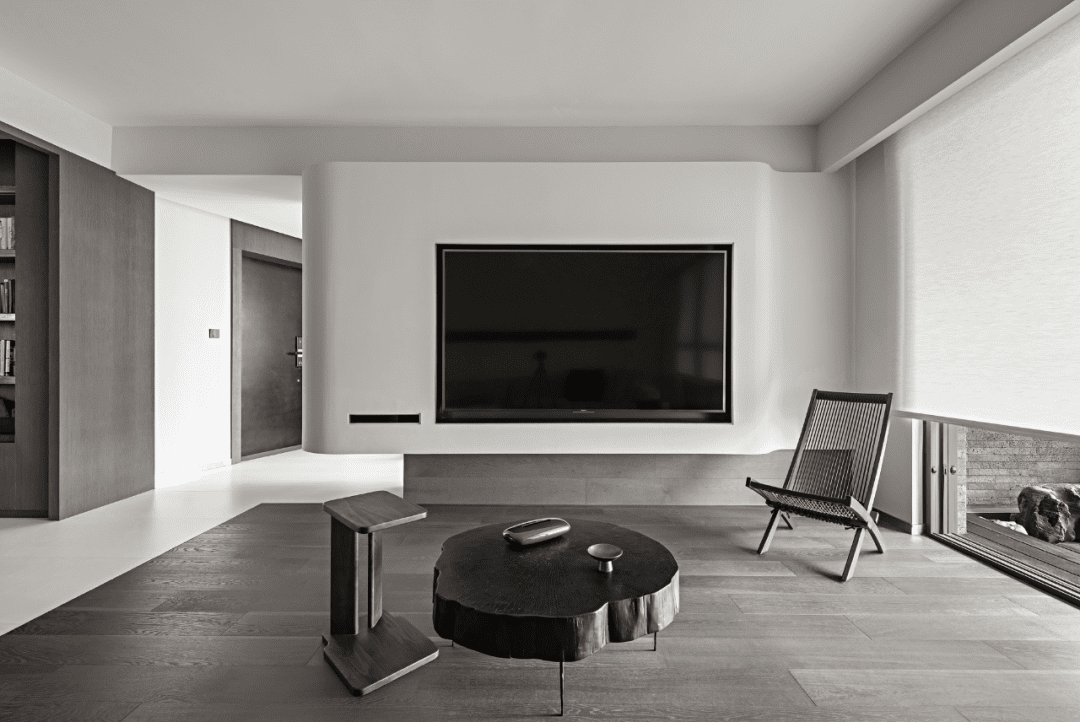
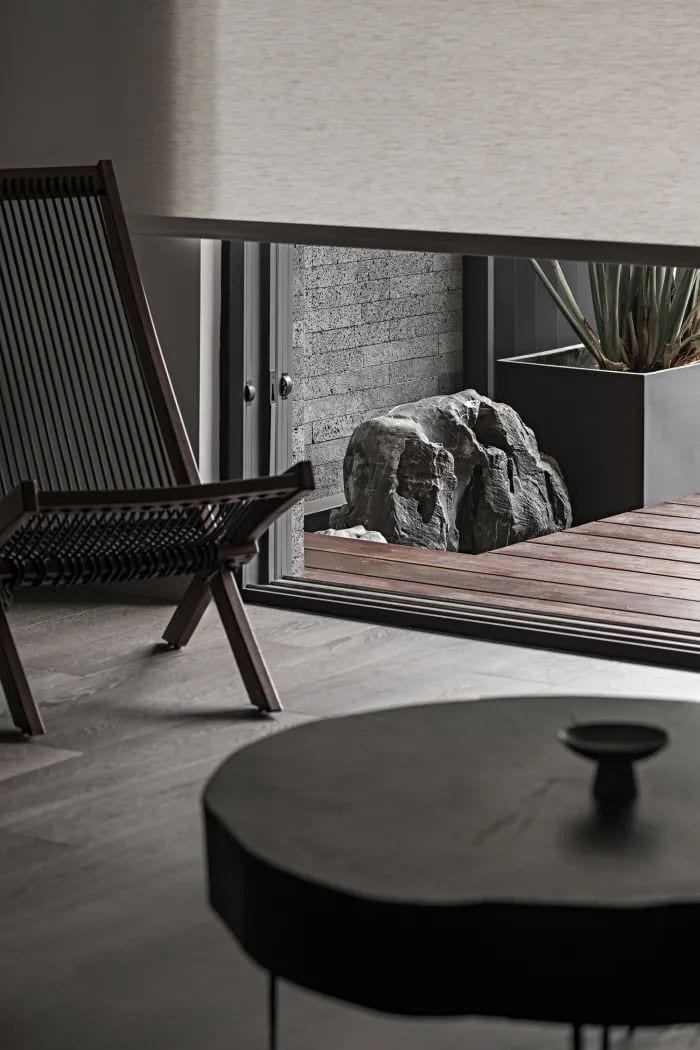
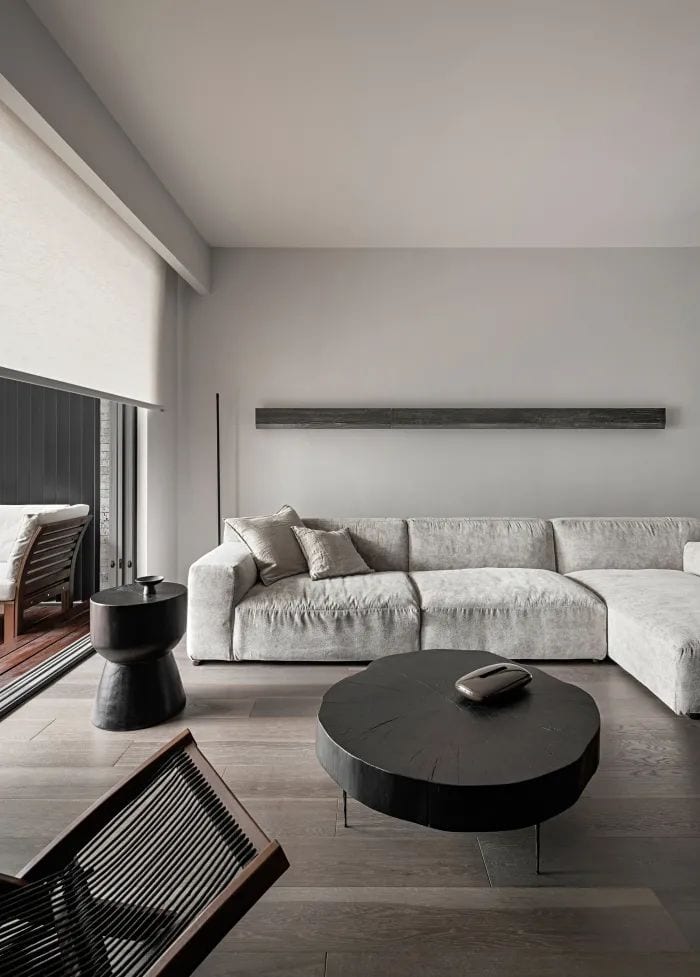
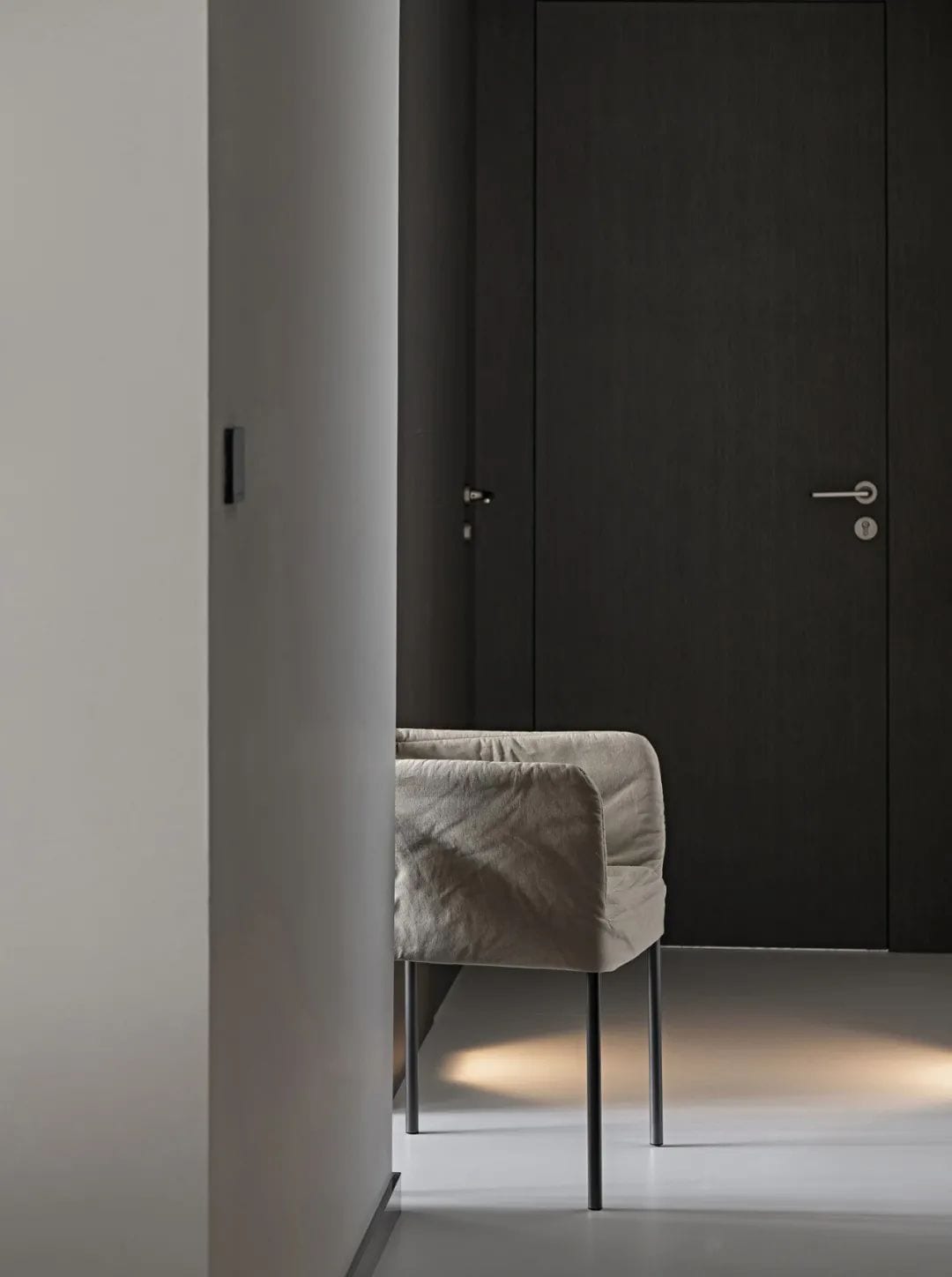
The remote-controlled motorized curtains are semi-transparent and textured, making the space very soft. The outdoor area is an urban concrete jungle, and the large floor-to-ceiling glass doors dominate the movement and stillness, inside and outside.
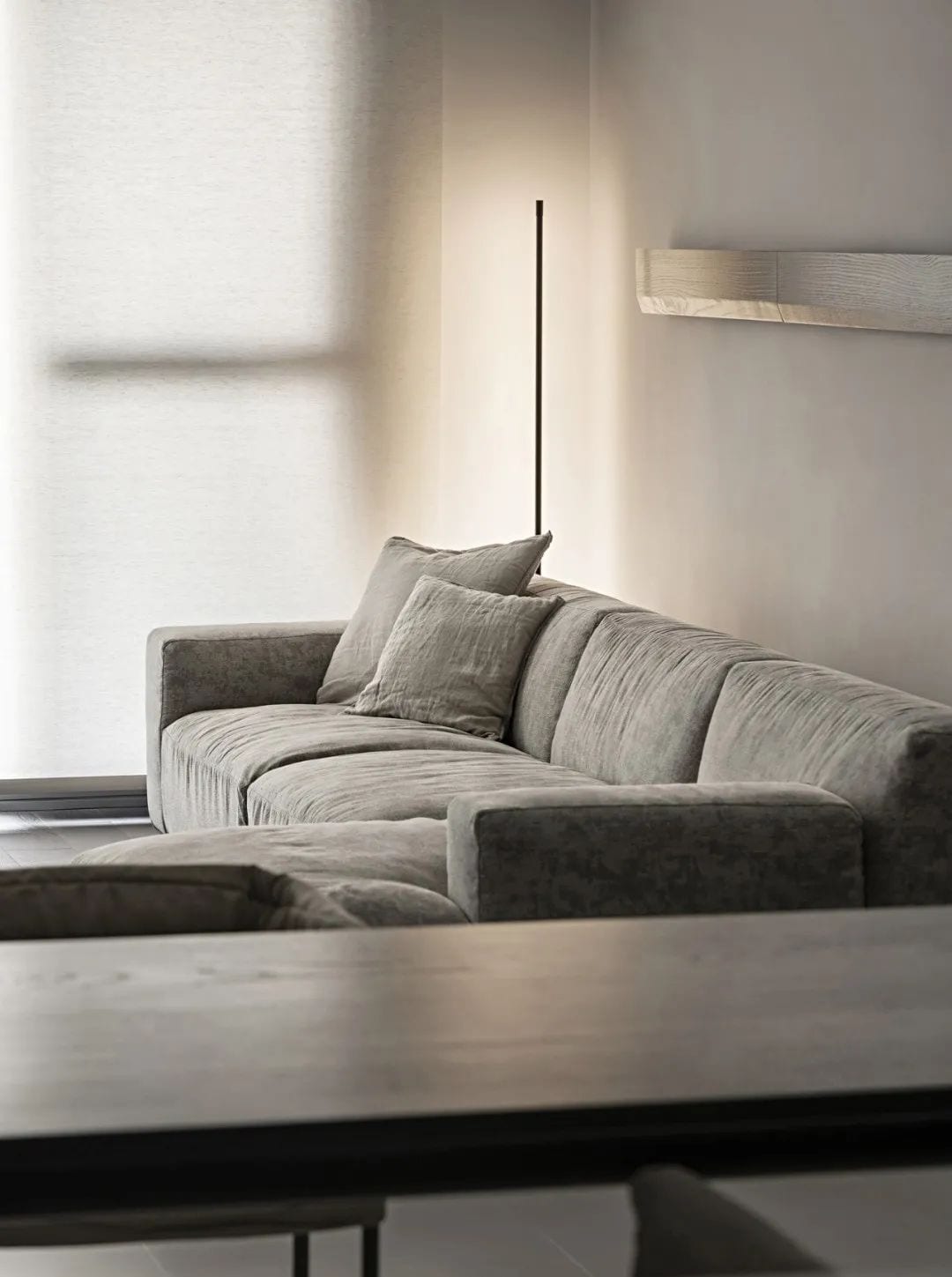
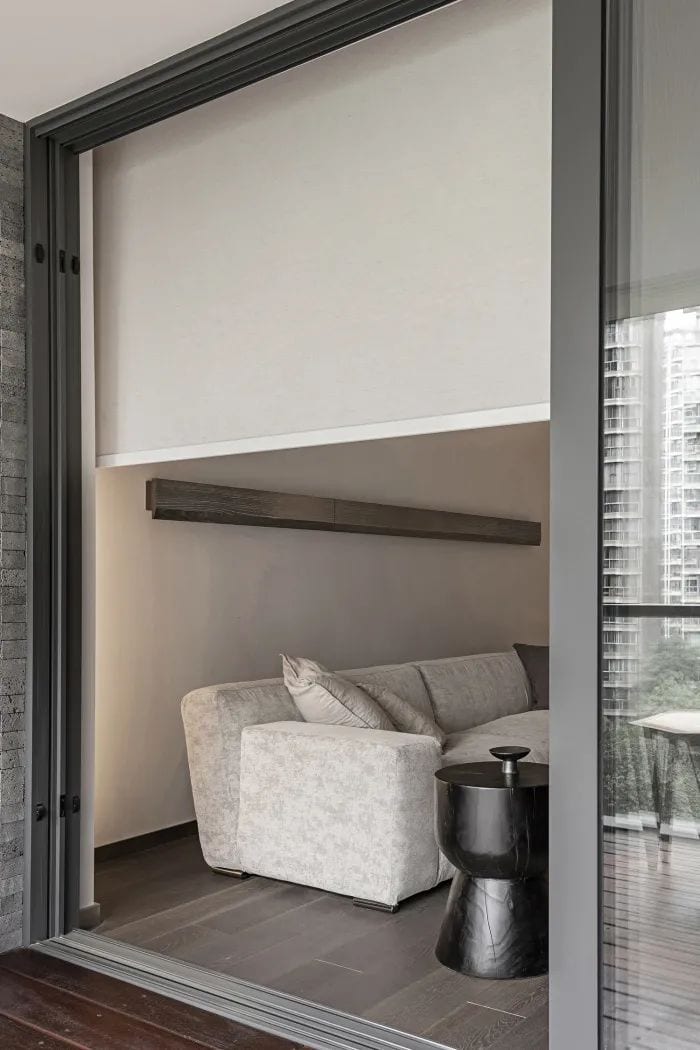
A wide view, resort-like
deep grille encloses the space with a sense of independence.
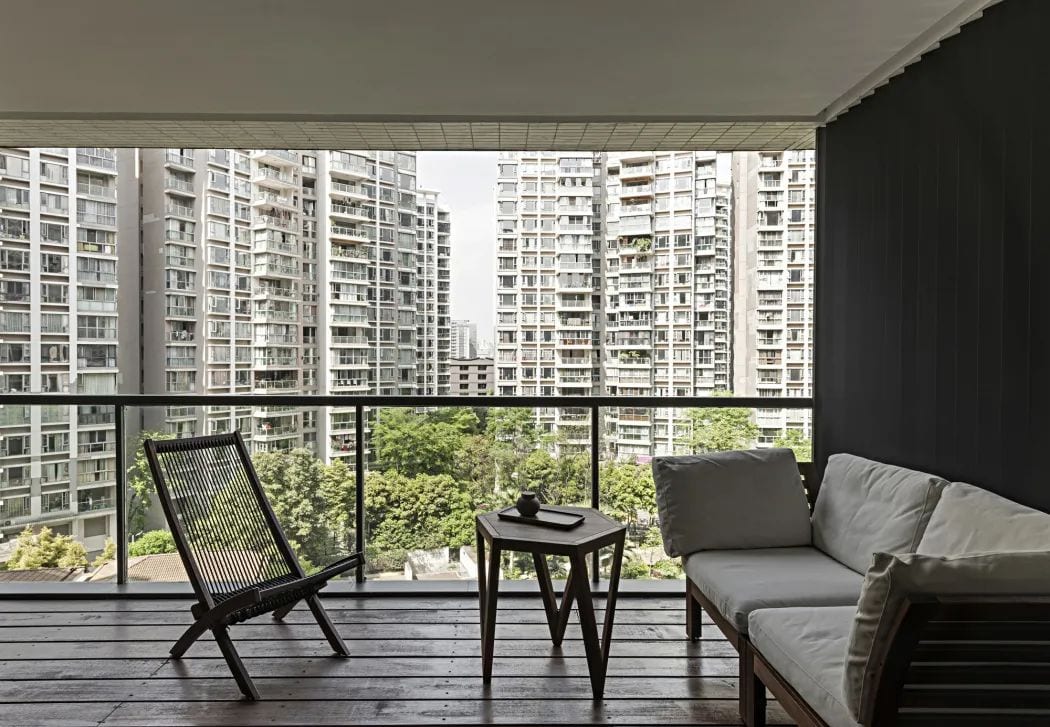
The dark grill encloses the relaxing balcony, independent from the neighbors, and also brings the visual feeling of “wide view”. A cup of tea, a book, an afternoon. The hostess says, “During the epidemic, thanks to this semi-outdoor space, I feel like I’m on vacation even if I don’t go out on sunny days.
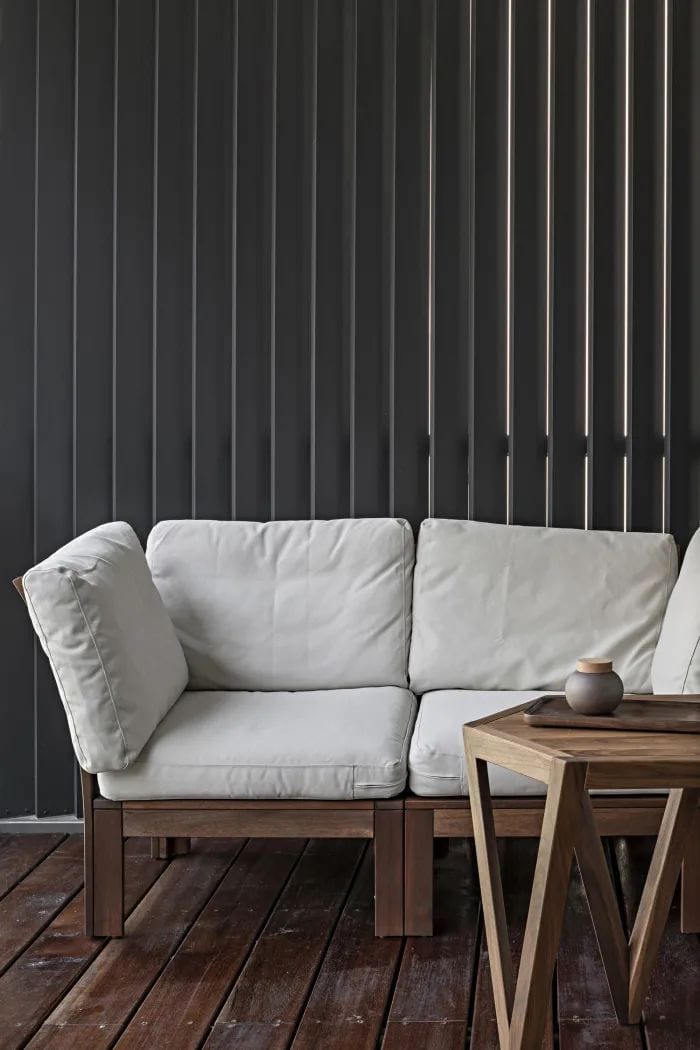
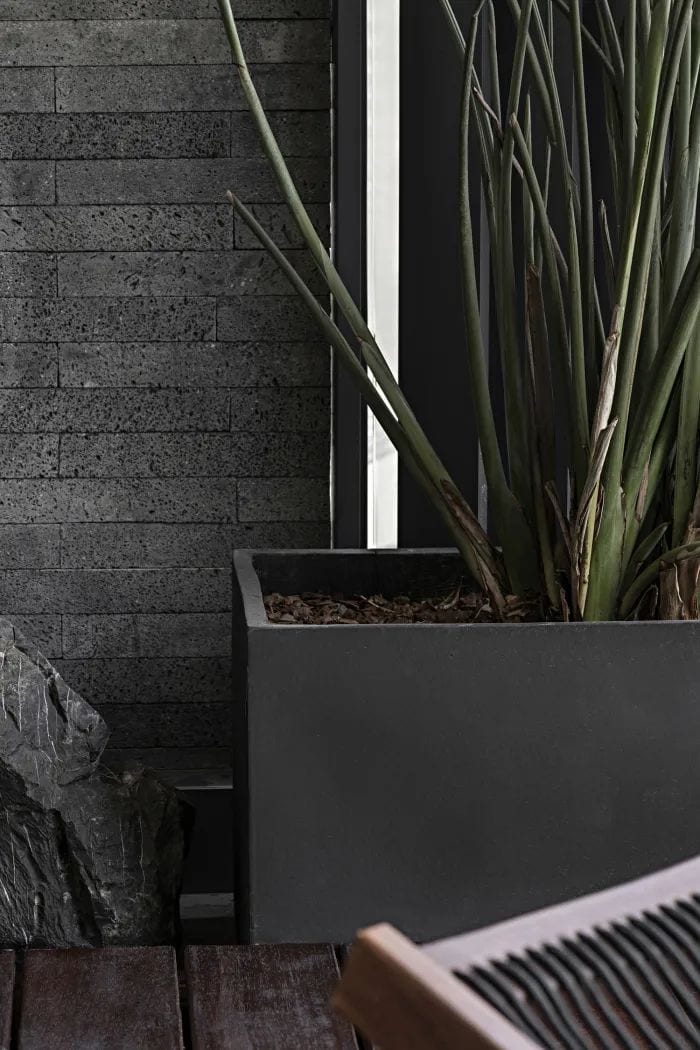

Maximize the brightness, and let go of
another exclusive living new experience
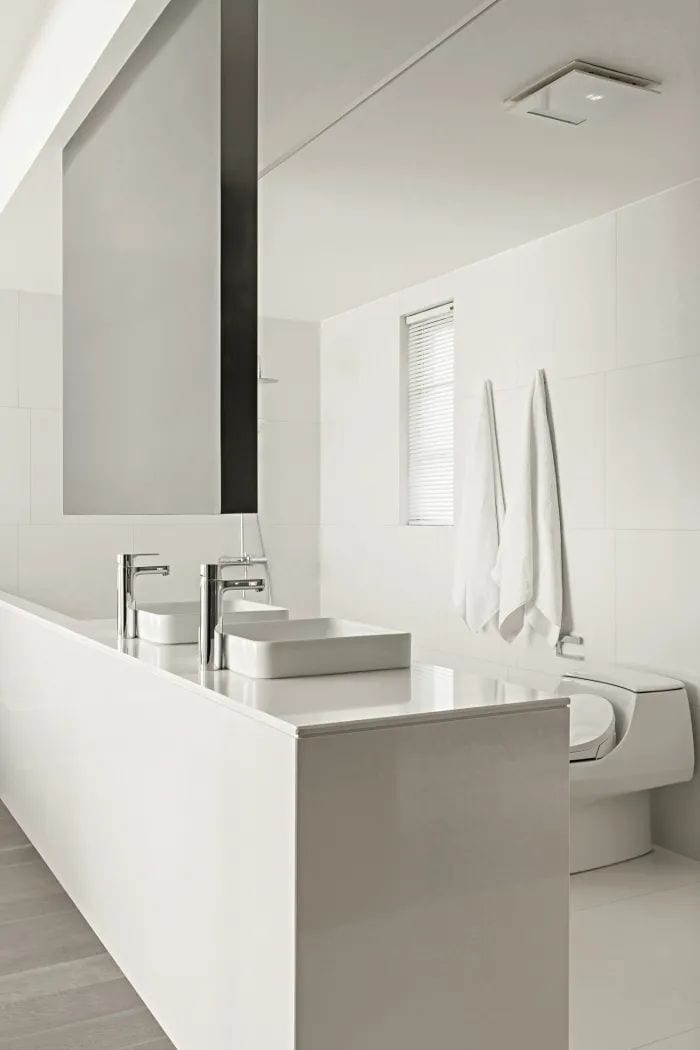
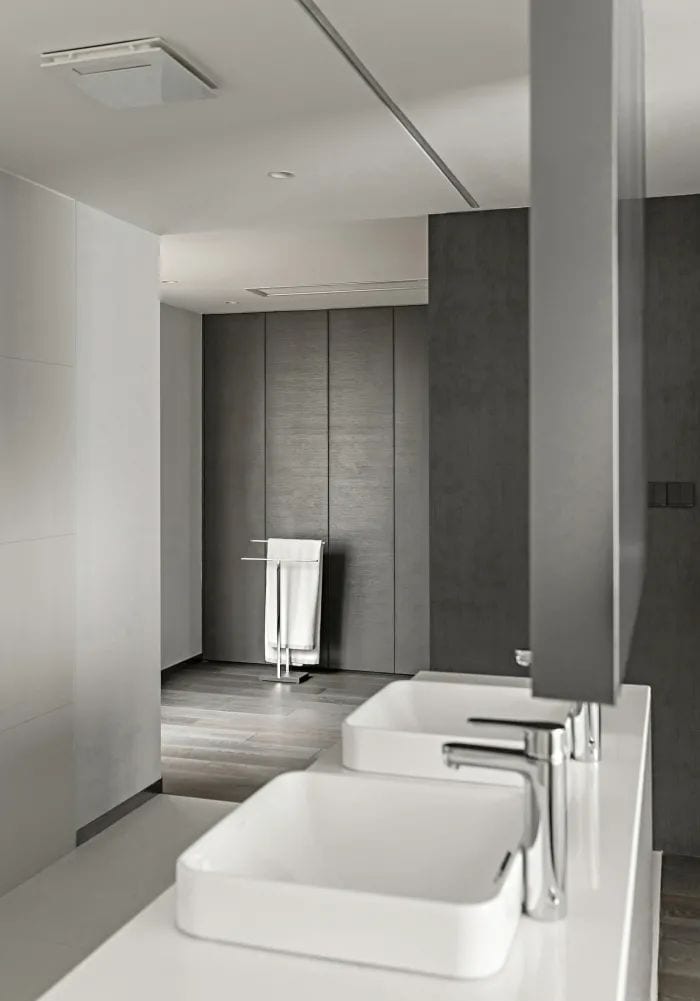
In the bedroom, the pure white continues the elegance of the entire space, bringing maximum clarity and crispness in a gentle, inclusive way. The completely open bedroom space brings a new experience of living, a little dissonance and adventure in daily life. The linen patchwork bed is elegant and the adjustable indirect lighting adds warmth to the room.

A guide to subtraction for growing older children
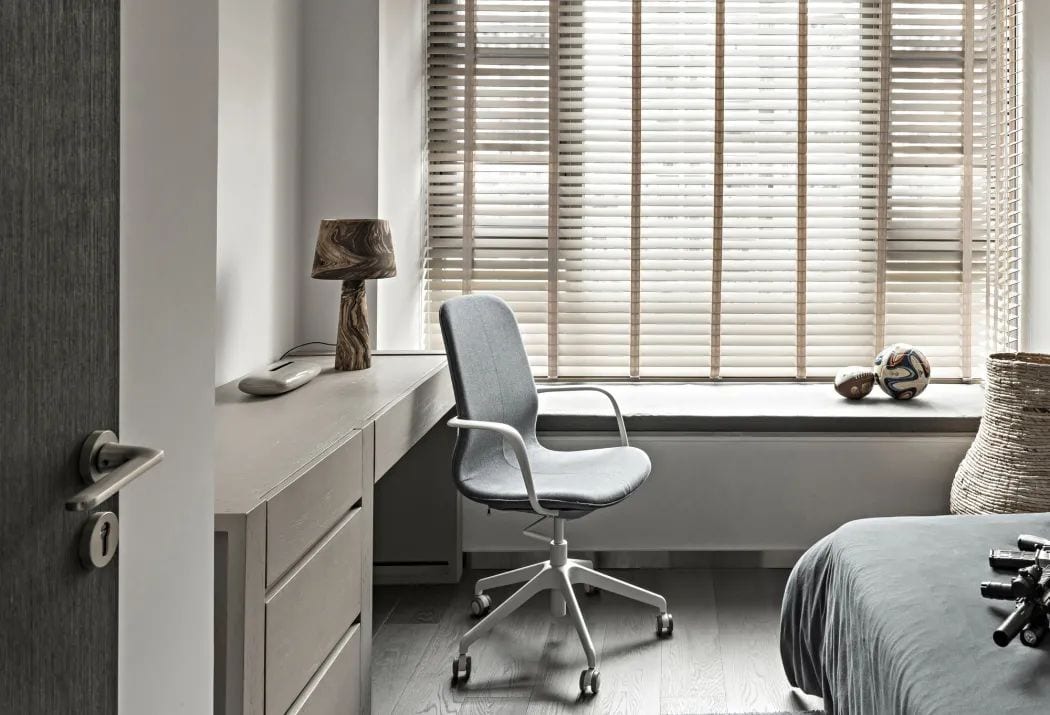
As the sun slowly rises, the light slowly creeps into the room, waking up the morning and infusing it with vitality; the room is small, but fully functional; the extensive use of natural materials/objects provides comfort, as well as aesthetic guidance for the increasingly independent “big kid” in daily life.
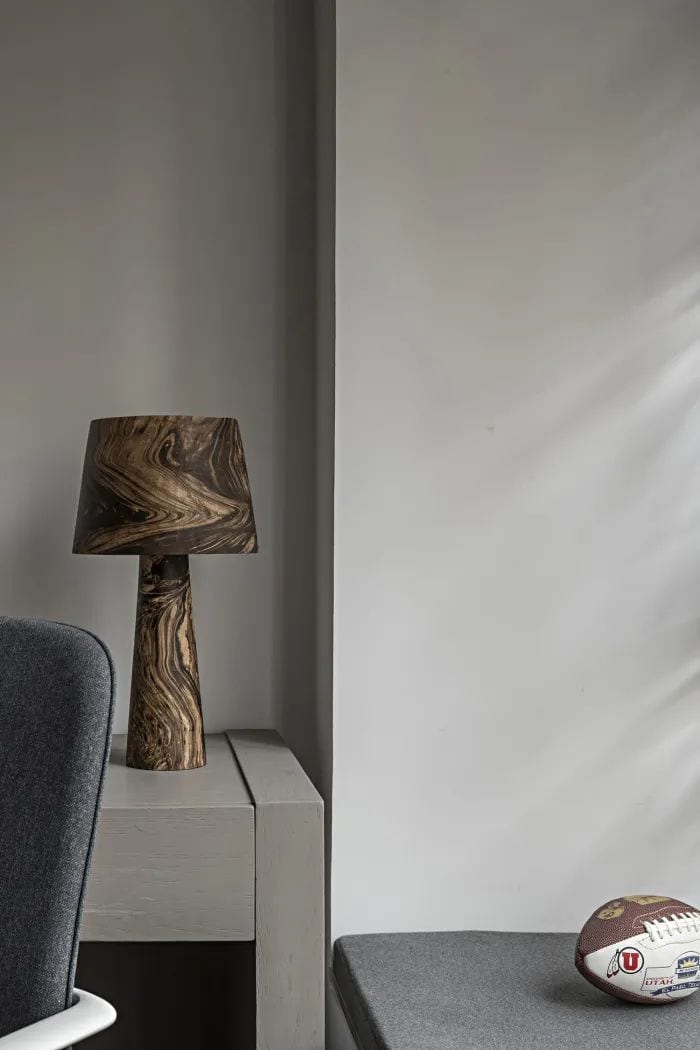
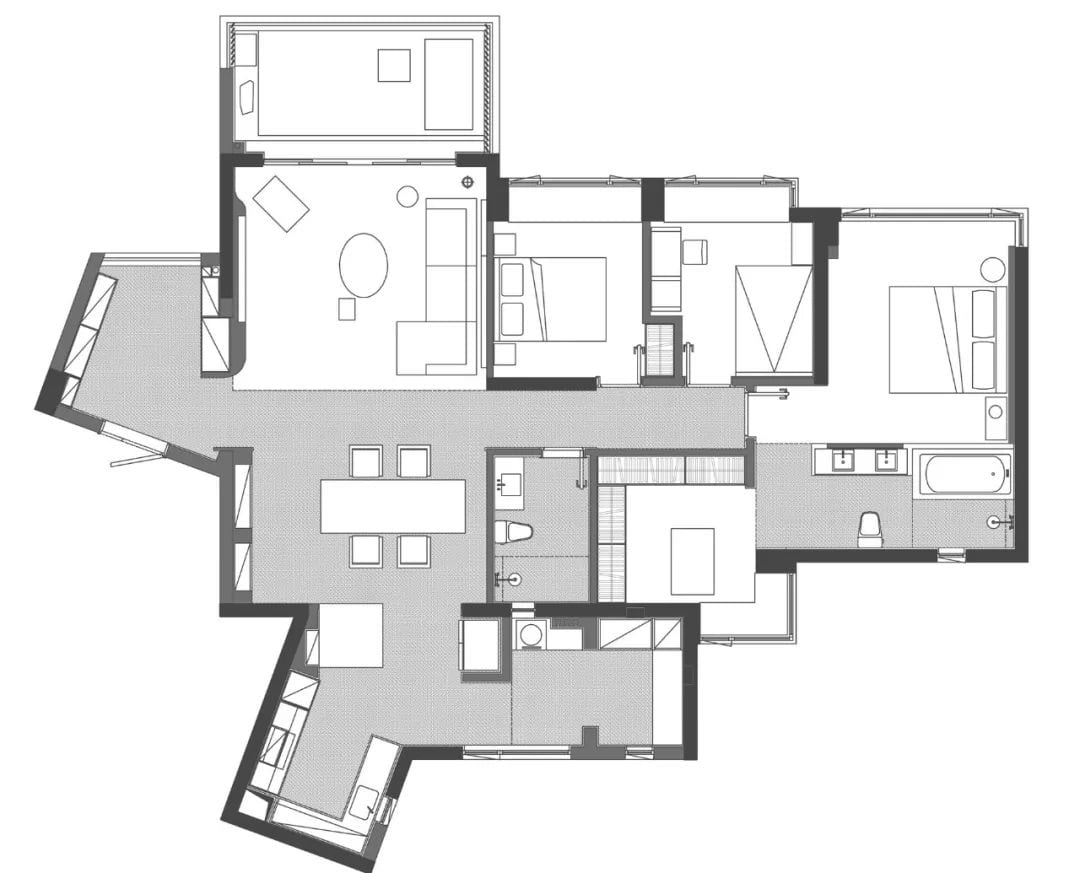
▲Floor Plan
Project information
Project Address | China. Chengdu. South Third Ring Road
Building Type | Flat House
Project Size | 170m²
Schematic Design | FINE SPACE – LIBRARY Architectural Design Consulting
Implementation Mode | Full Case Design + 3/4 Managed Services
The main idea | useful/clean, bright/clean, durable/have some character
Main Configurations | Supporting Construction, Jianji Custom, Kohler Sanitary Ware, Jiwu Flooring, FINE SPACE – LIBRARY Tile, Siemens Electric, BHS Furniture, Banlan Furniture, FINE SPACE – LIBRARY Self-managed Curtains/Furniture, Yanxuan Lighting & Supplies
Whole Case Investment | About 700,000 (70,000 for equipment, 230,000 for foundation construction, 260,000 for main house materials, 130,000 for furniture and supplies. Not including appliances)
Square Investment | 4000 Yuan/㎡ Grade

YangJun
FINE SPACE – LIBRARY Architecture & Design Consultancy
Founder and Design Director
Specializing in precise, precise design techniques to achieve durable, easy to use, tasty humanities space environment of new experiences; its independent, forward-looking design point of view, quite a bit of influence; potential for many years, the design, still full of passion.
Because | Focused and profound
FINE SPACE – LIBRARY ARCHITECTURAL DESIGN CONSULTANCY CO., LTD, founded in 2009, is a professional design brand based in Southwest China with international vision and years of dedicated research in subtractive, functional, and cutting-edge residential/residential design, as well as complete supporting services.
Article | Yang Jun, Zhang Ruolan
Photographer | Li Heng
 WOWOW Faucets
WOWOW Faucets




