Neiwai Interior Design Alliance
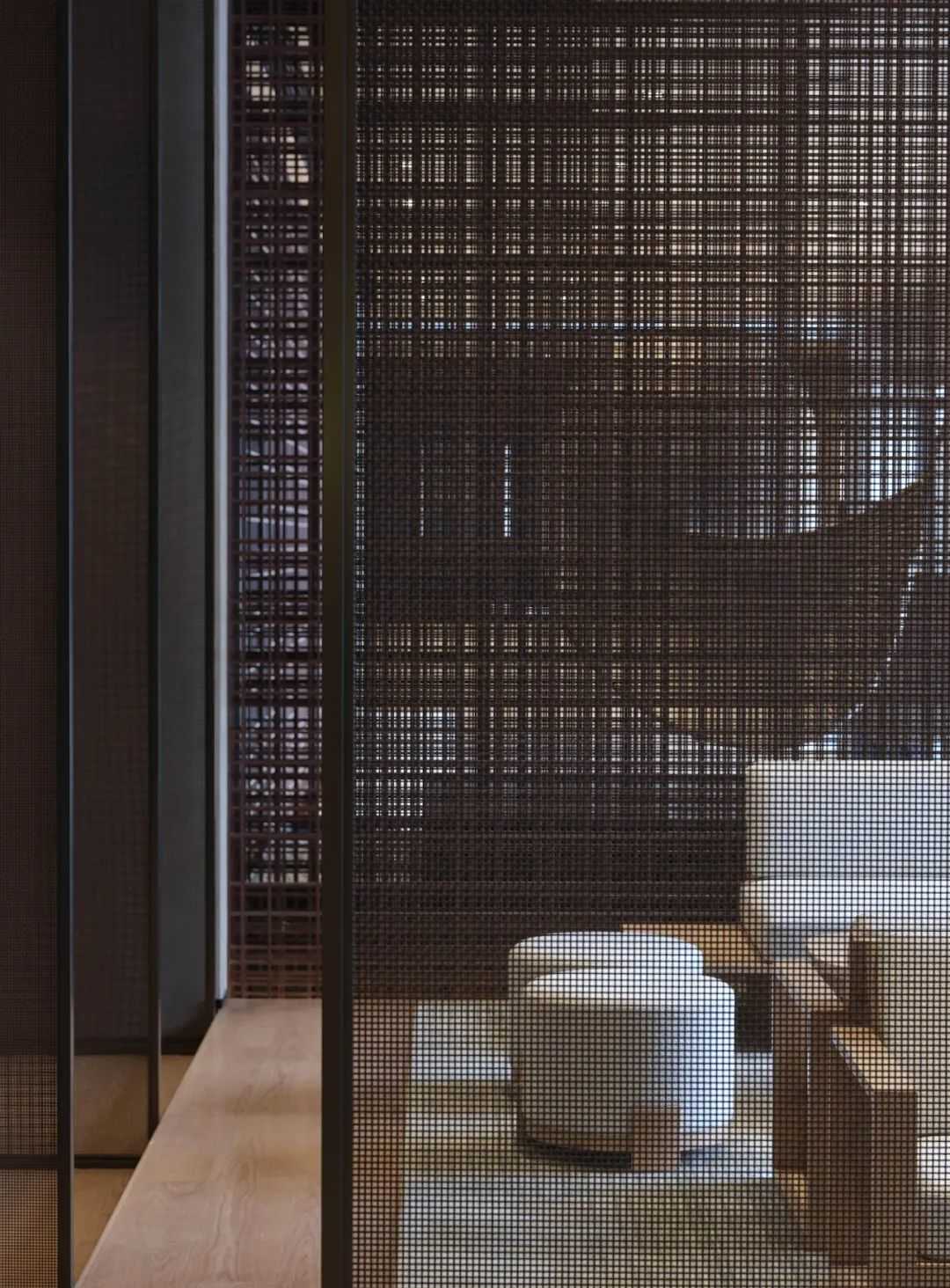
It is difficult to understand the vulgarity. The thing is not returned. The best people are far from understanding. Return to nature.
All things are one. The four seas are the same. Common with him.
–JI Kang (Three Kingdoms)
Hanwang Town, which has deep roots in the culture of the two Han dynasties, is located between the mountains at the junction of Suzhou and Anhui. It is a town of mountains, rivers, mountains and water, and a rich and prosperous population. It is known as the “back garden of Xuzhou” because of its many natural and cultural landscapes. Since ancient times, there is a beautiful legend that “when the King of Han drew his sword, the water gushed out of the spring”. According to the legend, Liu Bang, the king of Han, and Xiang Yu, the king of Chu, fought at the bottom of Dingtang Mountain in Hanwang Town, and when the Han soldiers were thirsty, Liu Bang drew his sword and plunged it into the ground, and the spring gushed out. Since then, the spring flowed for more than four miles, and then flowed underground. It does not overflow in the rainy season and does not dry up in the dry season, so the villagers call it Longchu.
It is in such a natural environment and cultural background that Hanwang Listening Spring Town was created. It is a humble interpretation of respect for the local human ecology, depicting a picture of Heartspring that is integrated into nature, surrounded by fertile fields, dense forests, small bridges and flowing water, and returning to traditional Han culture. The natural garden is integrated into the living landscape, exploring the home of the soul to return to the basics.
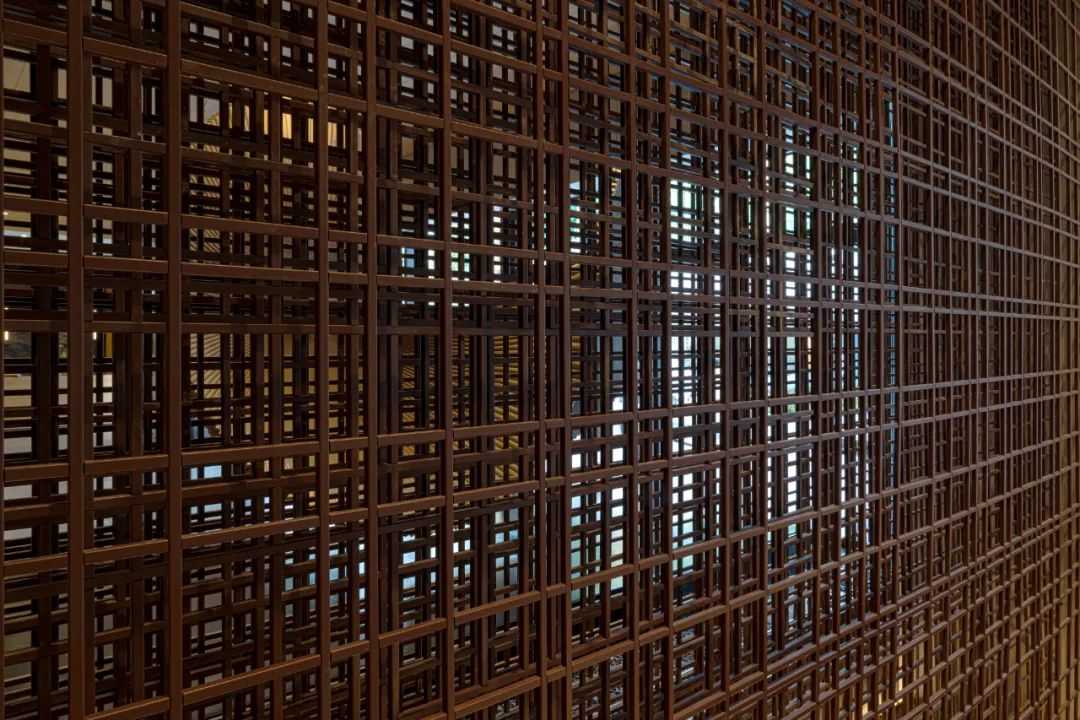
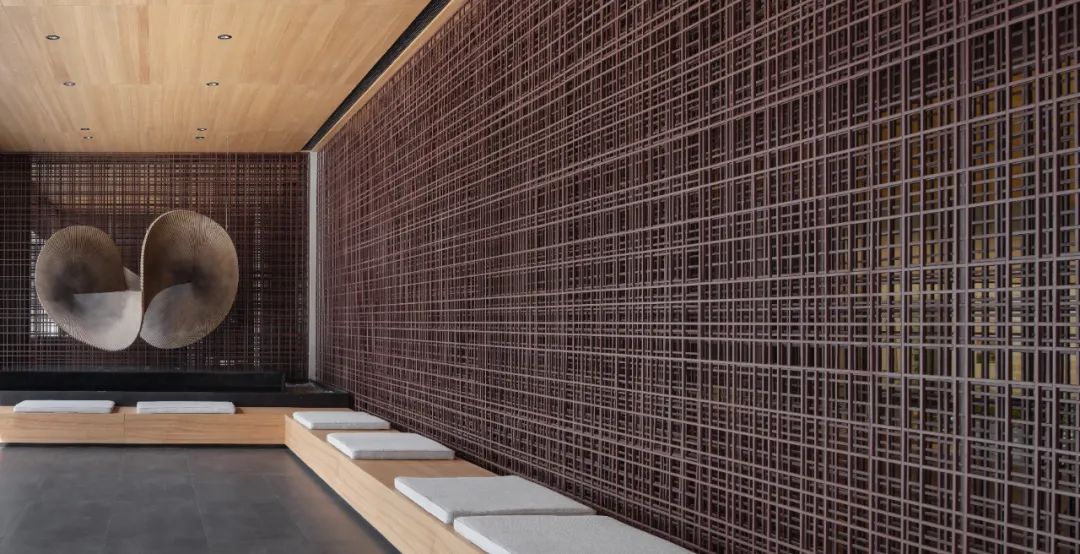
Designed by designers Chen Yi and Zhang Muchen, the “Han Wang Listening Spring Town Aesthetic Museum” is located in the shopping street building complex and is divided into three floors. The space is based on the concept of nature and health, with the richness of Han culture and the spirit of natural mountains and rivers. It integrates humanity and nature to create an oriental space with modern techniques. The designer fully respects the characteristic natural landscape and the characteristic cultural origin of the area, and integrates and draws from the simple and grand temperament of the two Han cultures. He attempts to create a long-range Han rhythm spatial scroll with the meaning of “a simple qin wielding elegant exercises, a clear sound rising with the wind”.
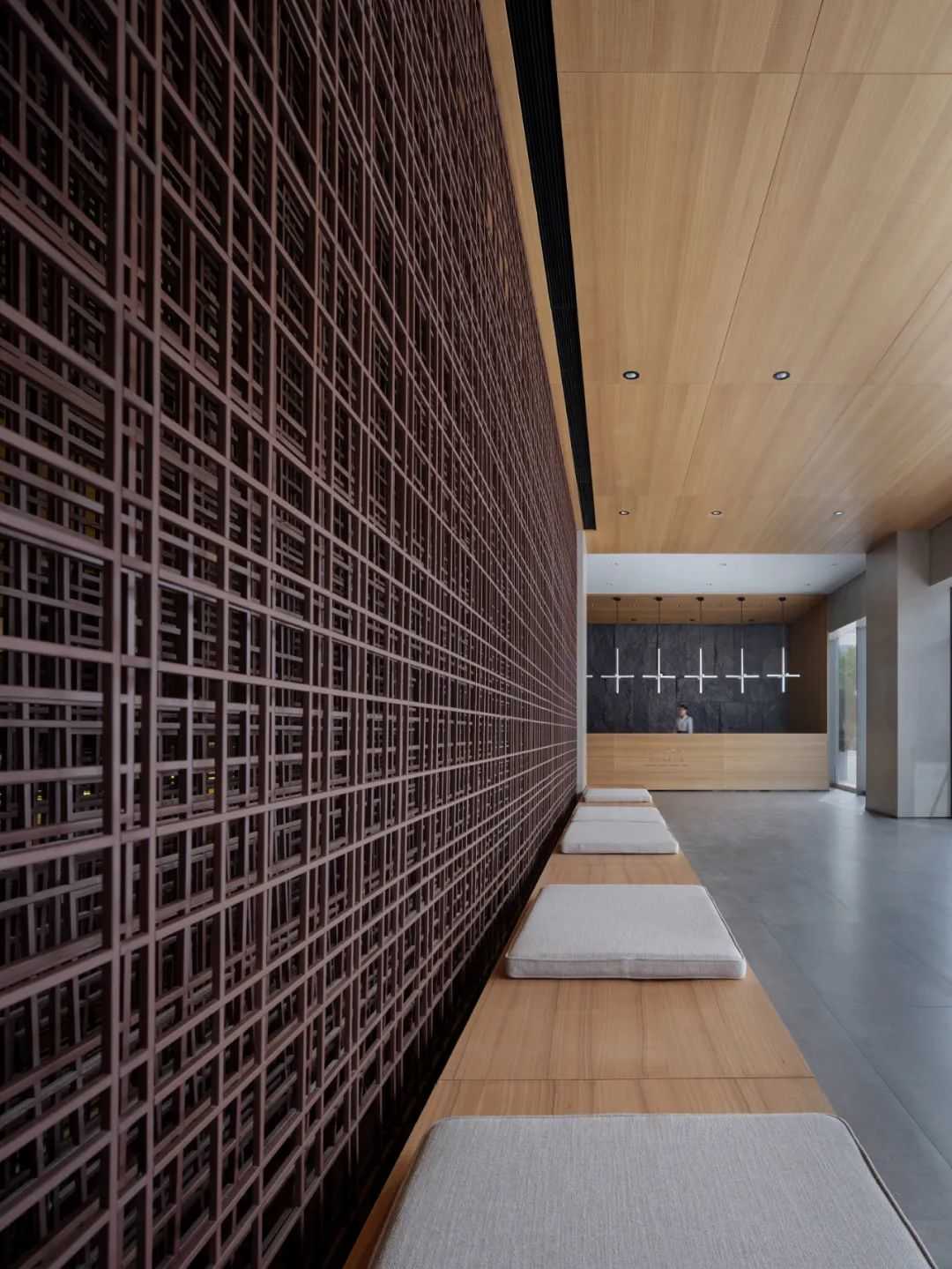
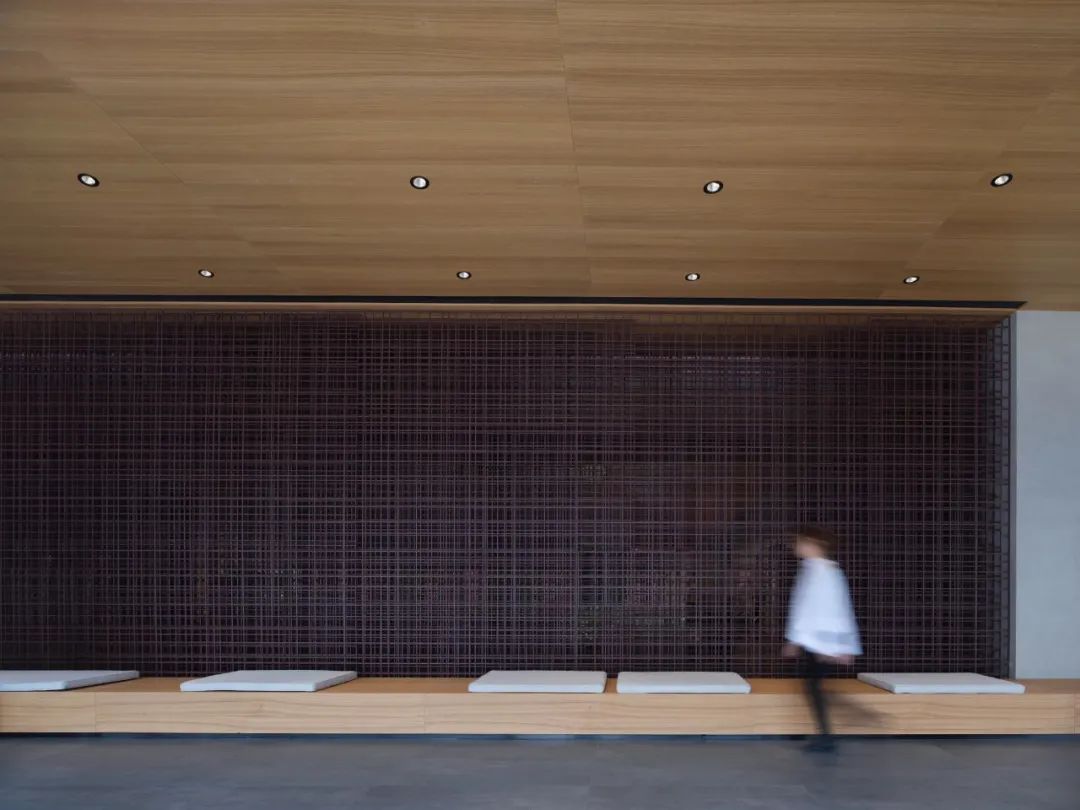
The overall structure and layout of the space emphasizes the traditional “ritual order”. It advances step by step according to the rhythm, and focuses on restraint everywhere to win more with less. The space is constructed in harmony with “nature” and incorporates the expressions of simplicity, wabi-sabi, simplicity and elegance. The shape is based on the architectural imagery of the Han Dynasty and draws on the artistic flavor of Chu and Han culture to construct an aesthetic space that harks back to the poetry of the Han Dynasty. Through the interaction between functional areas, the blending of light and shadow, the interplay of materials, and the blending of simple and complex expressions, the designer has made the limited space obtain infinite evocations and profound meanings.
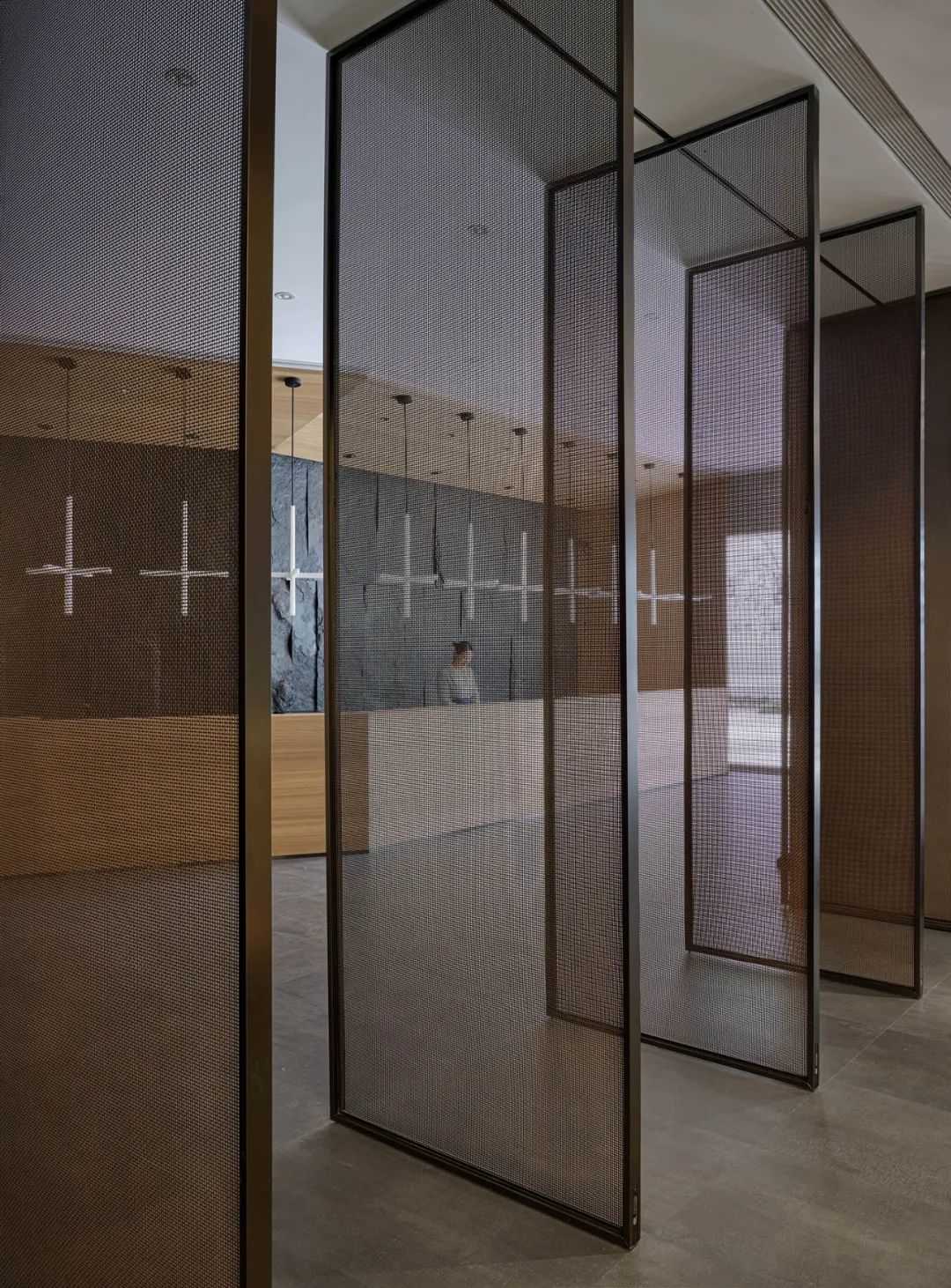
The dynamic lines of the space are natural and smooth, and are well organized. The overall space strengthens the horizontal smoothness of the space, forming a flat and distant mood of both enclosure and horizontal extension. The modern simple block shape is both strict and dignified, but also appropriate and relaxed.
The Han Dynasty saw the emergence of superior yarn weaving technology, as thin as cicada wings and as light as smoke. Inspired by the lightness of the Han Dynasty fabric and its airy and transparent nature, the designer uses the linear language of interlacing warp and weft in the modeling language of the space partition. The linear walls and transparent mesh partitions divide the space while maintaining the illusory effect of space permeability. This allows the spaces to be constantly interconnected and the visual images to interpenetrate, showing a quiet and pure, unique and elegant spirit.
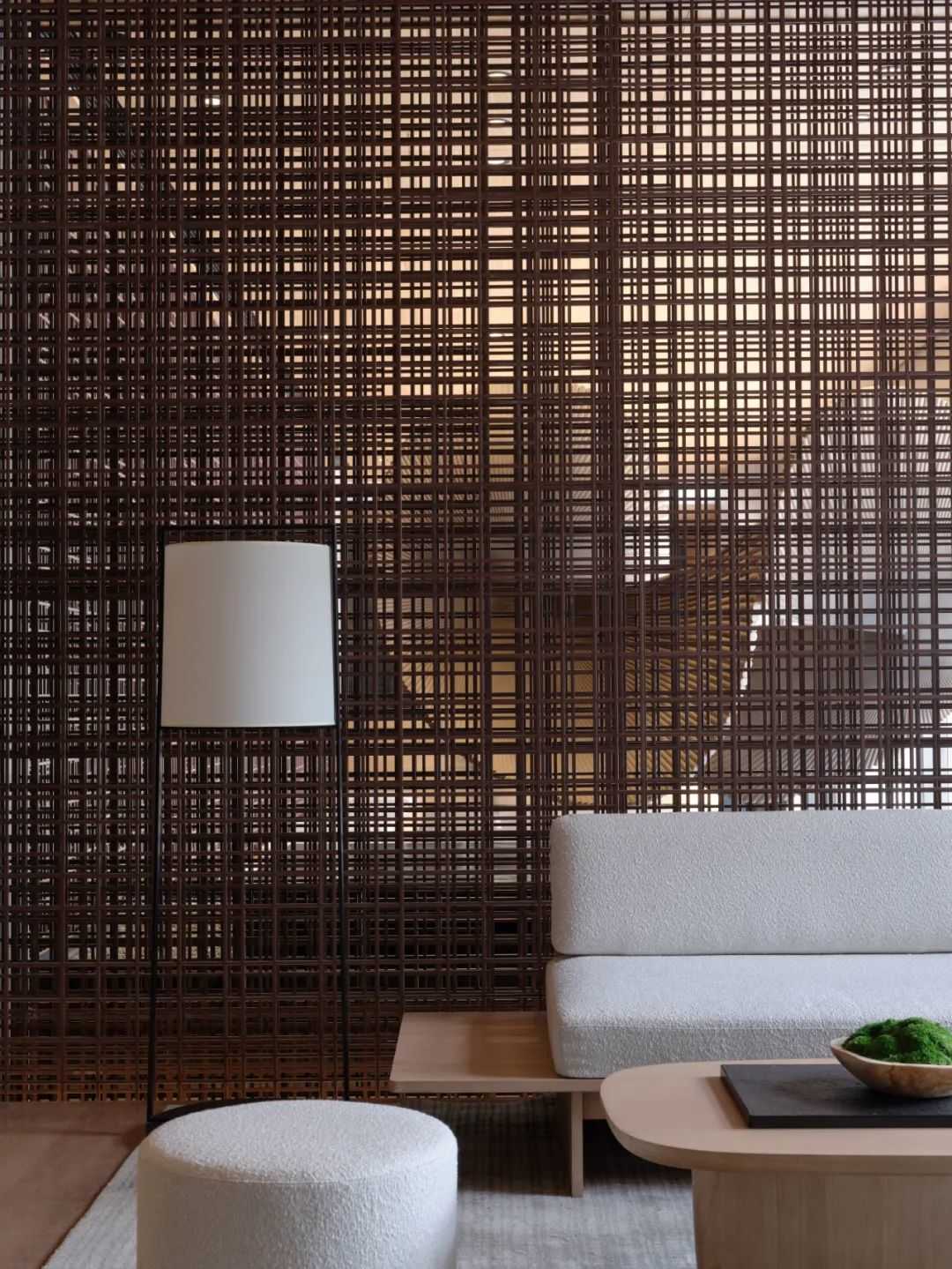
The main sandbox area of the town and the in-depth negotiation area are clearly defined, and the spiritual element of water is added between them, bringing the “wonderful of ink and water coloring” to the overall space, just like the splashing of water and ink. The static water surface and the abstract art installation are separated into dynamic and static zones, which makes the space more transparent and natural and expansive. The overhanging wooden tops taken from the shape of the Hanquan are the strongest touch for the sandbox area of the independent project. The traditional shape of the top seems to be releasing or absorbing energy into the surrounding space and condensing it in its own space, which brings out the atmosphere of the entire sandbox area. It conveys ancient or modern aesthetic meaning in the change of light and shadow, and also reflects the unique sense of respect and ritual in the Oriental realm.
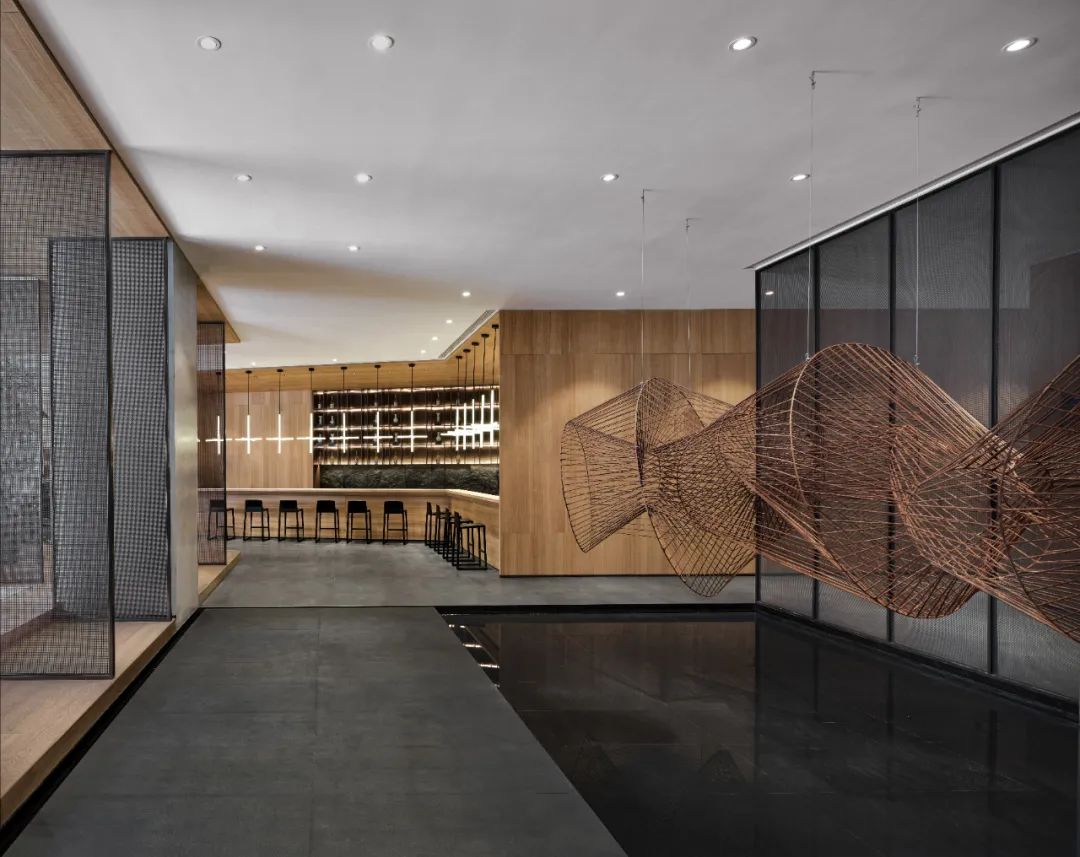
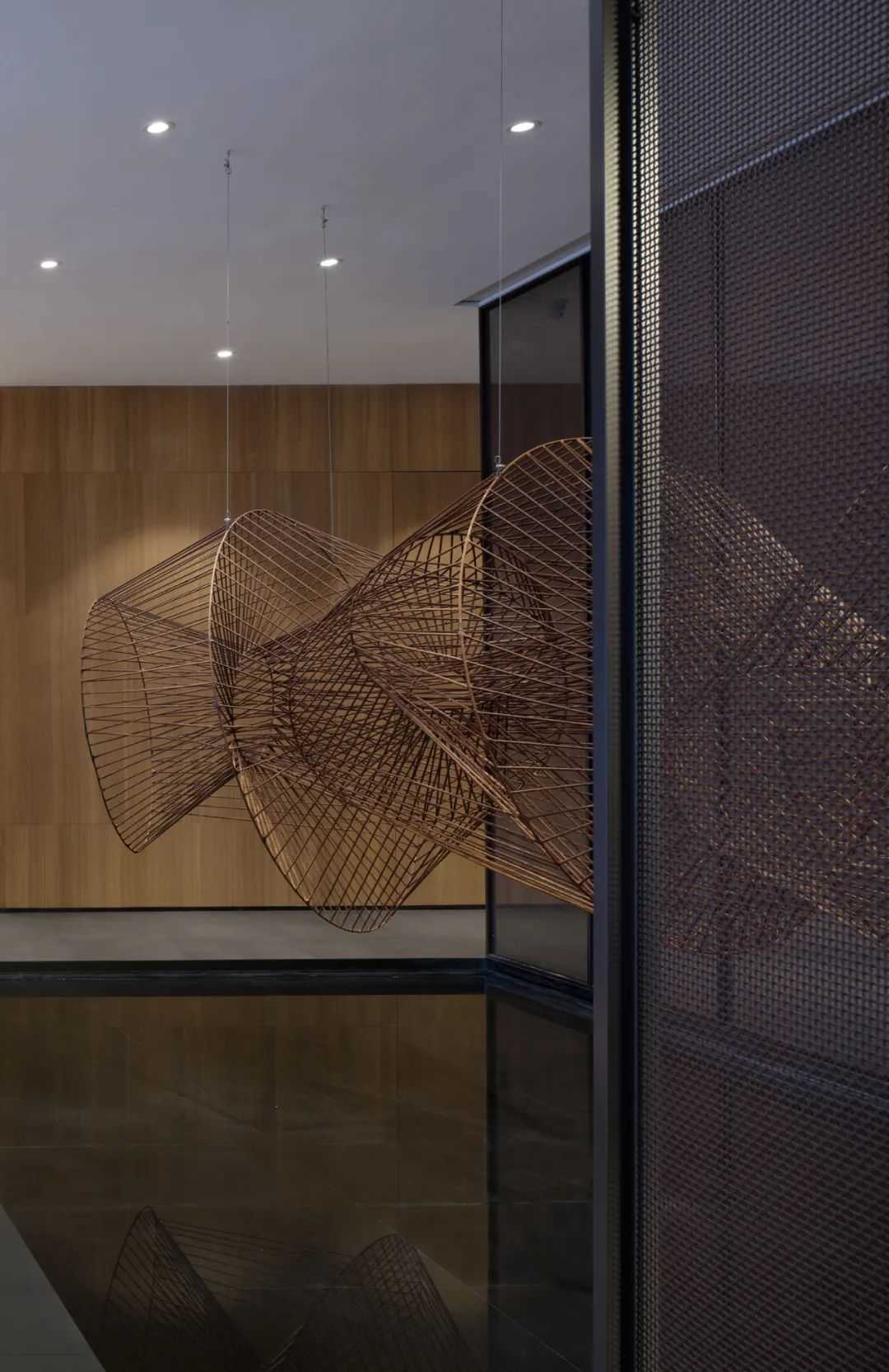
Light is brought into the room to the greatest extent possible, refracting and interlacing like a spirit in the space. The deep negotiation area is placed in the brightest and most comfortable place along the window, where time flows slowly with the movement of light, feeling the texture of time. This allows the restless mind of modern society to relax and heal completely here, and also provides a place for people living in the busy, noisy modern city where the real and the virtual live together, simple and complex. It enables people to return to nature and the spirituality of humanity, and once again find their true inner feelings of spiritual space.
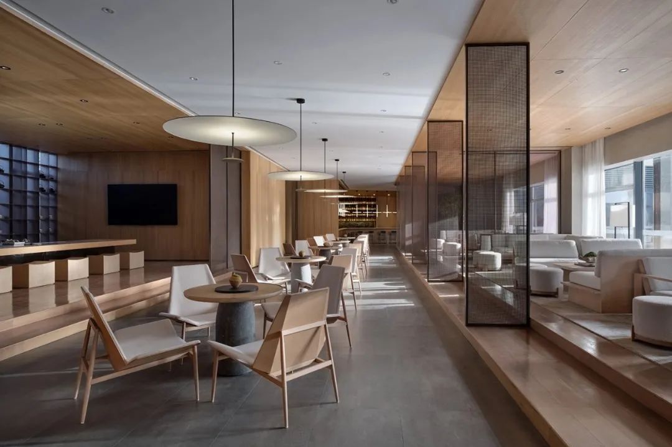
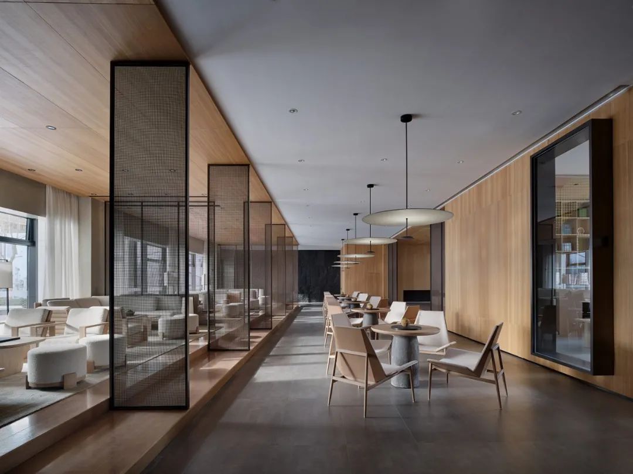
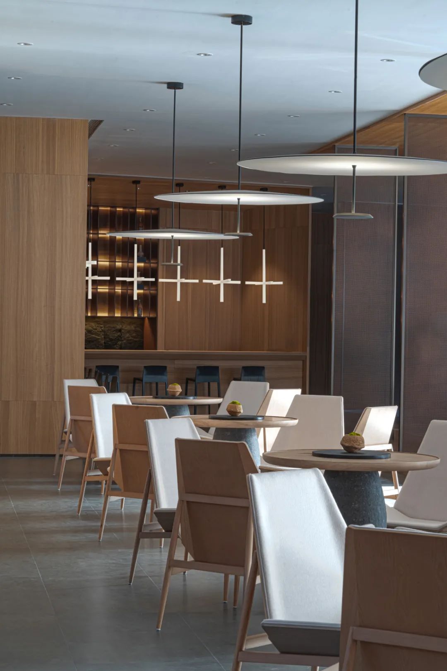
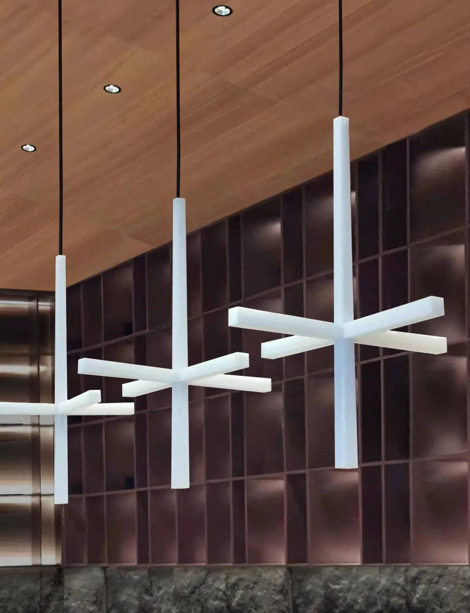
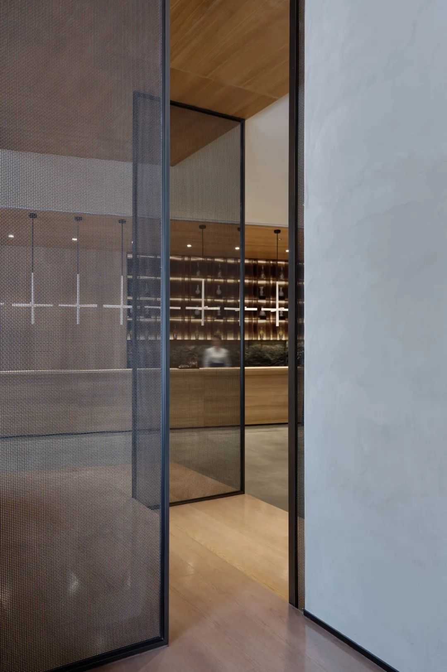
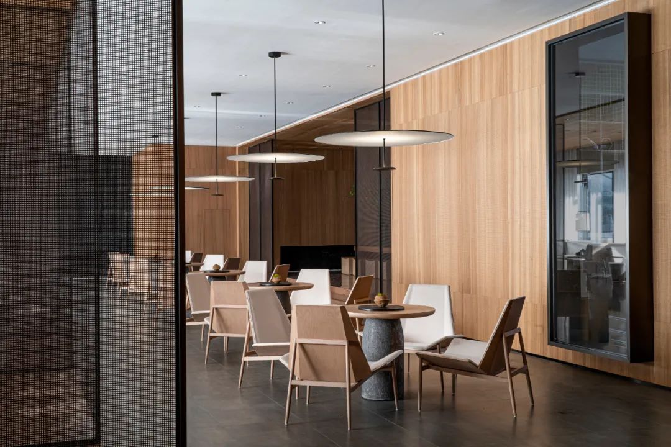
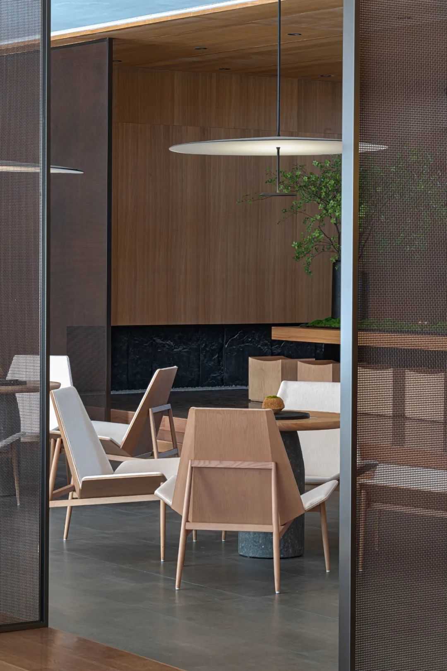
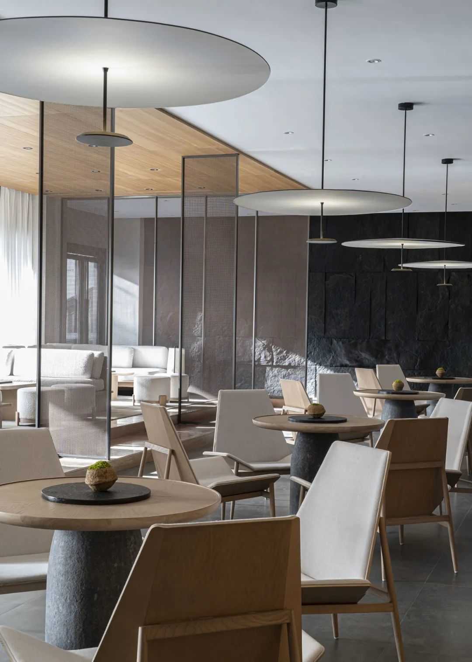
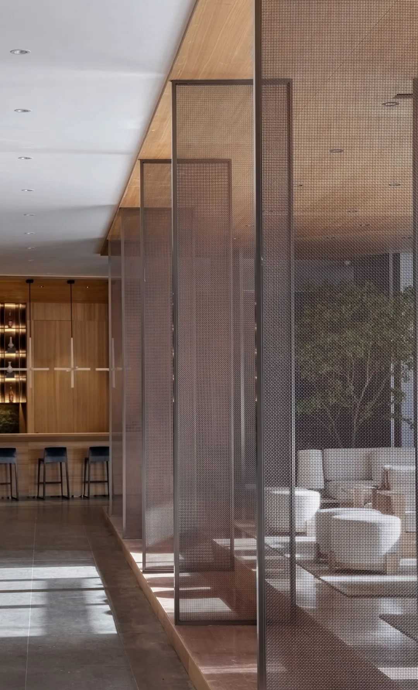
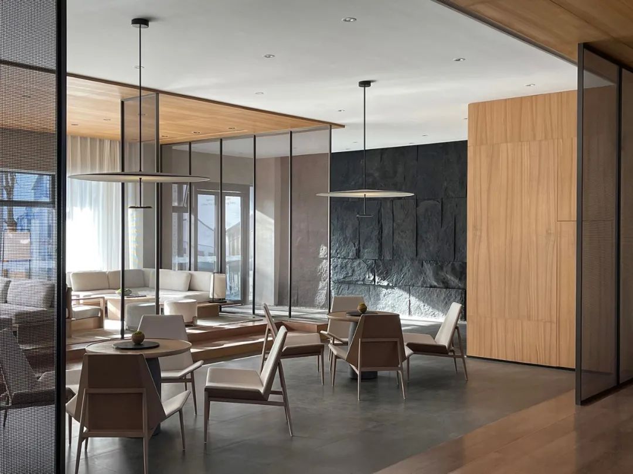
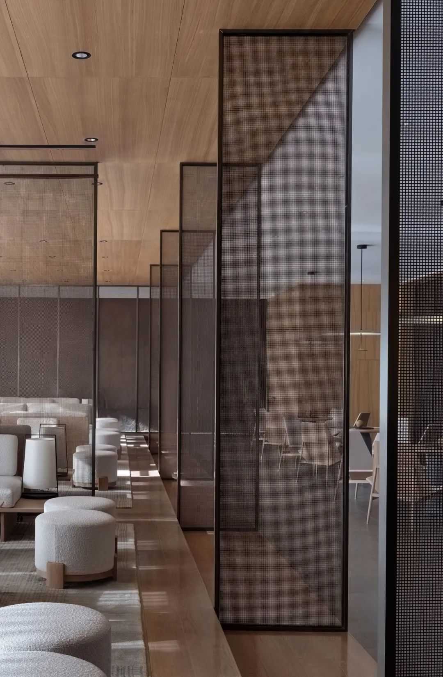
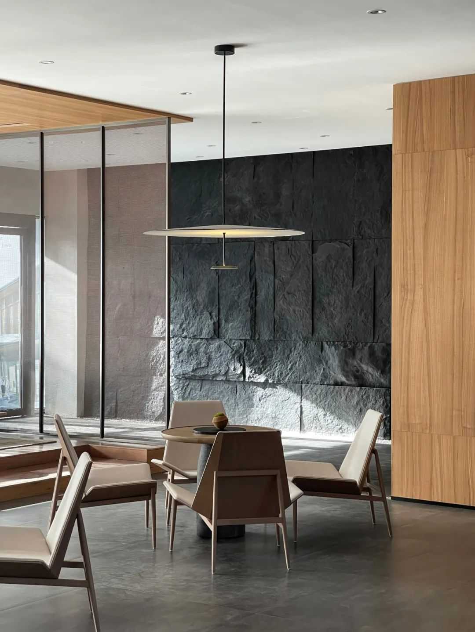
In view of the unique tea ceremony culture in the Jiangnan region, a tea room space is deliberately set up in the negotiation area. Its intention is to break the boundary of time and space here and let time slow down here. The rhythm of book and water, the joy of tea tasting, becomes the interest of elegant gathering. It not only allows people to fully pursue the freedom of body and mind, and the tranquility to reach far. It also allows people to re-examine and re-taste their traditional oriental culture from a humble and new perspective, and to experience the unique poetic feeling between simplicity and tranquility.
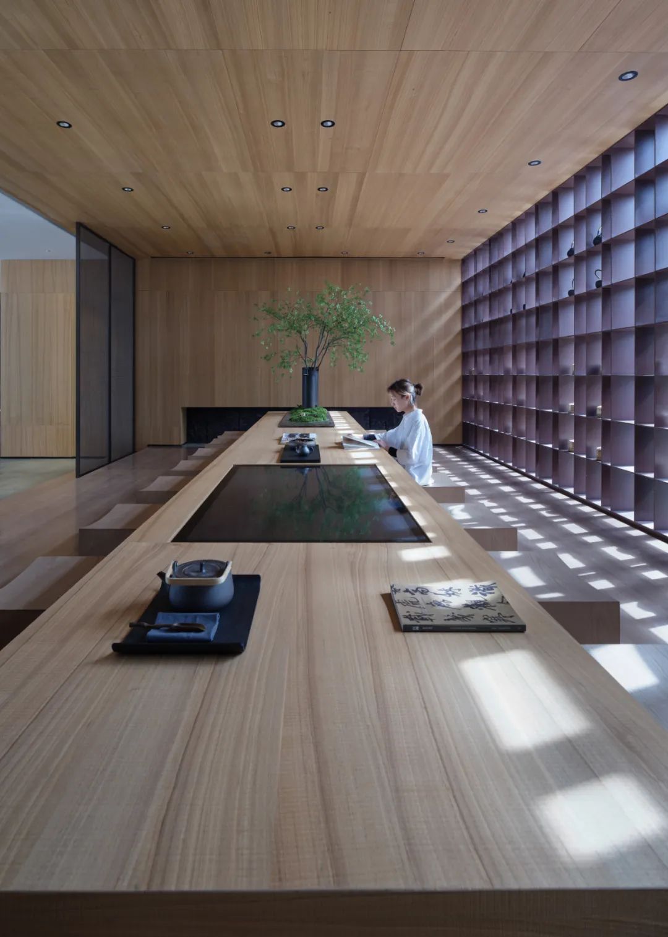
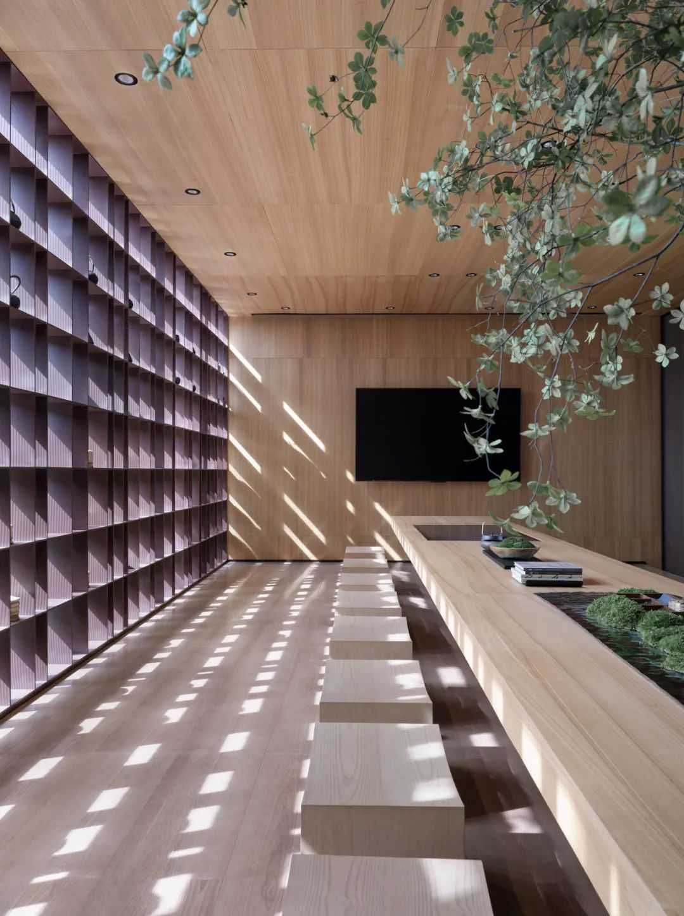
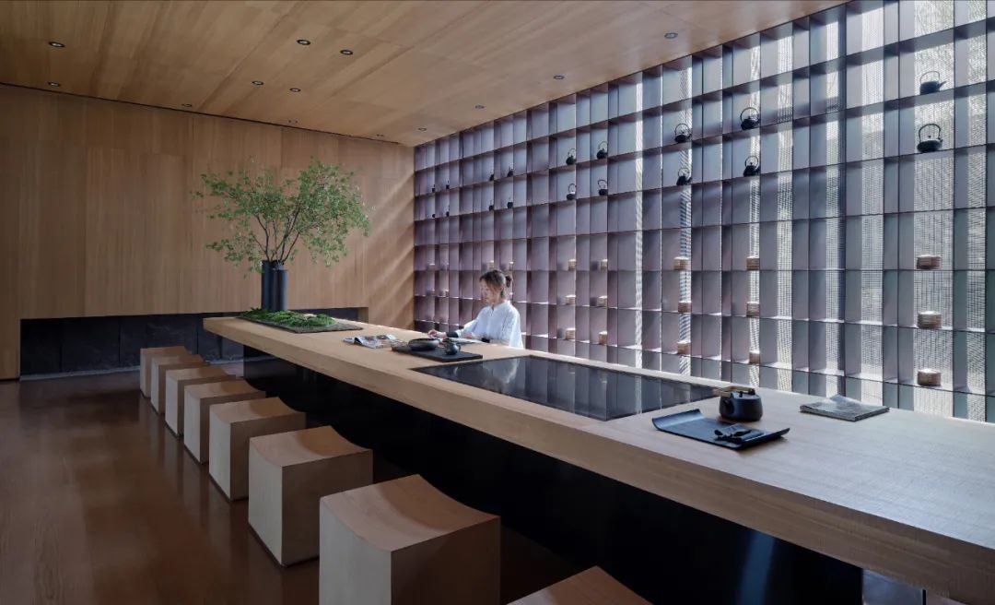
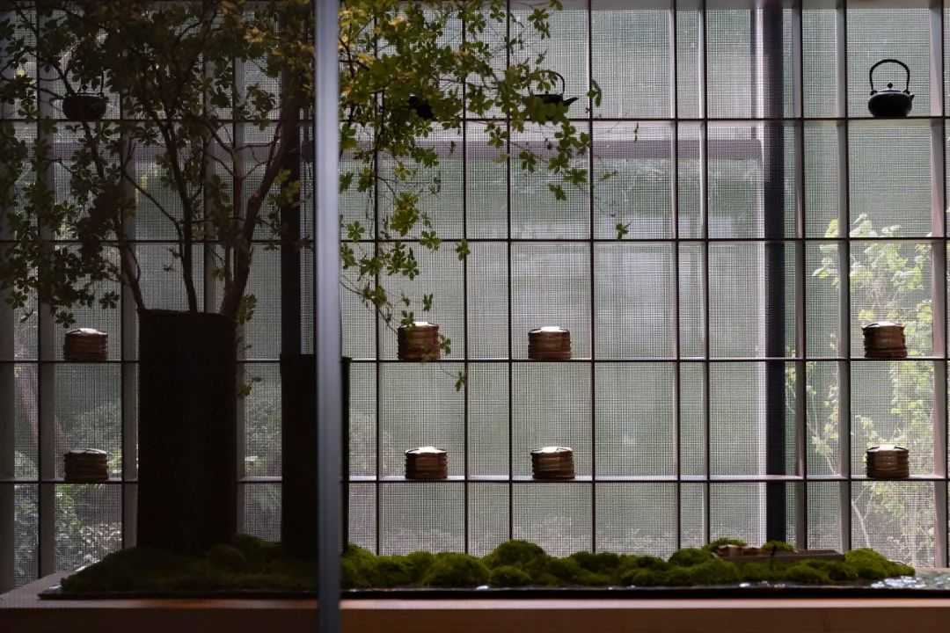
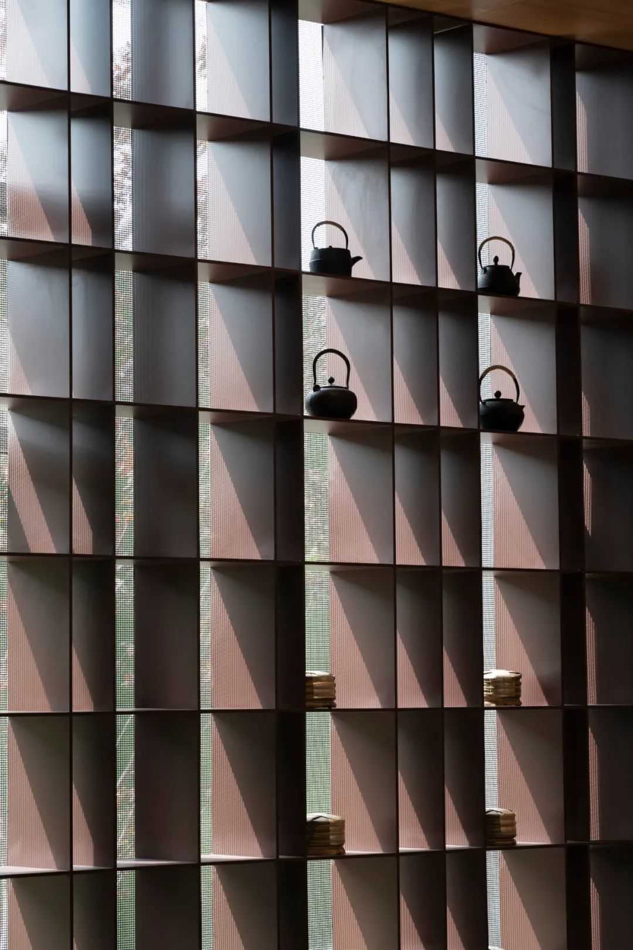
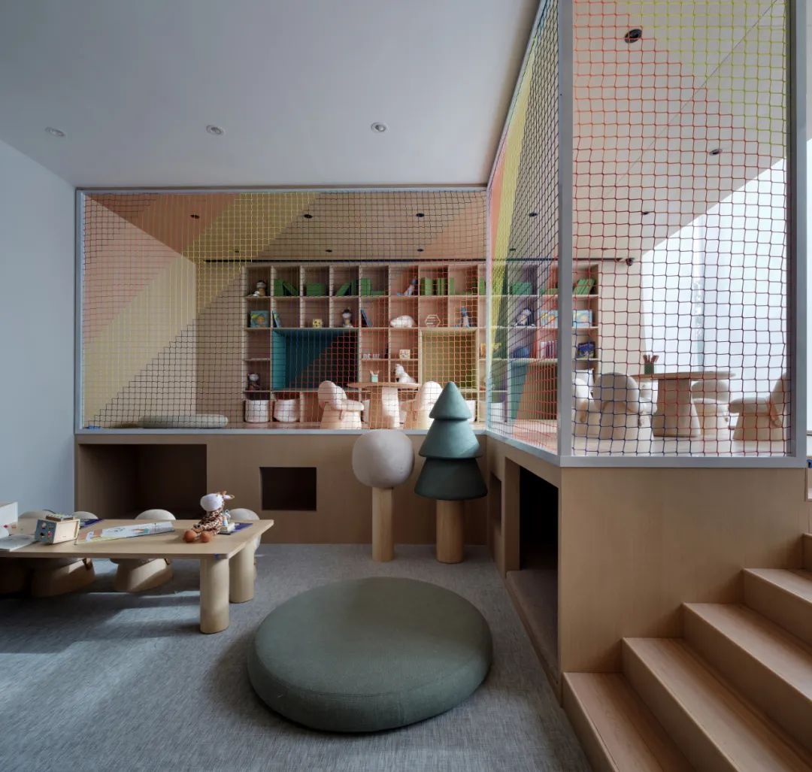
The children’s activity space is also designed to “integrate” with the overall space. It is not only comfortable but also full of childishness, full of care and concern for children.

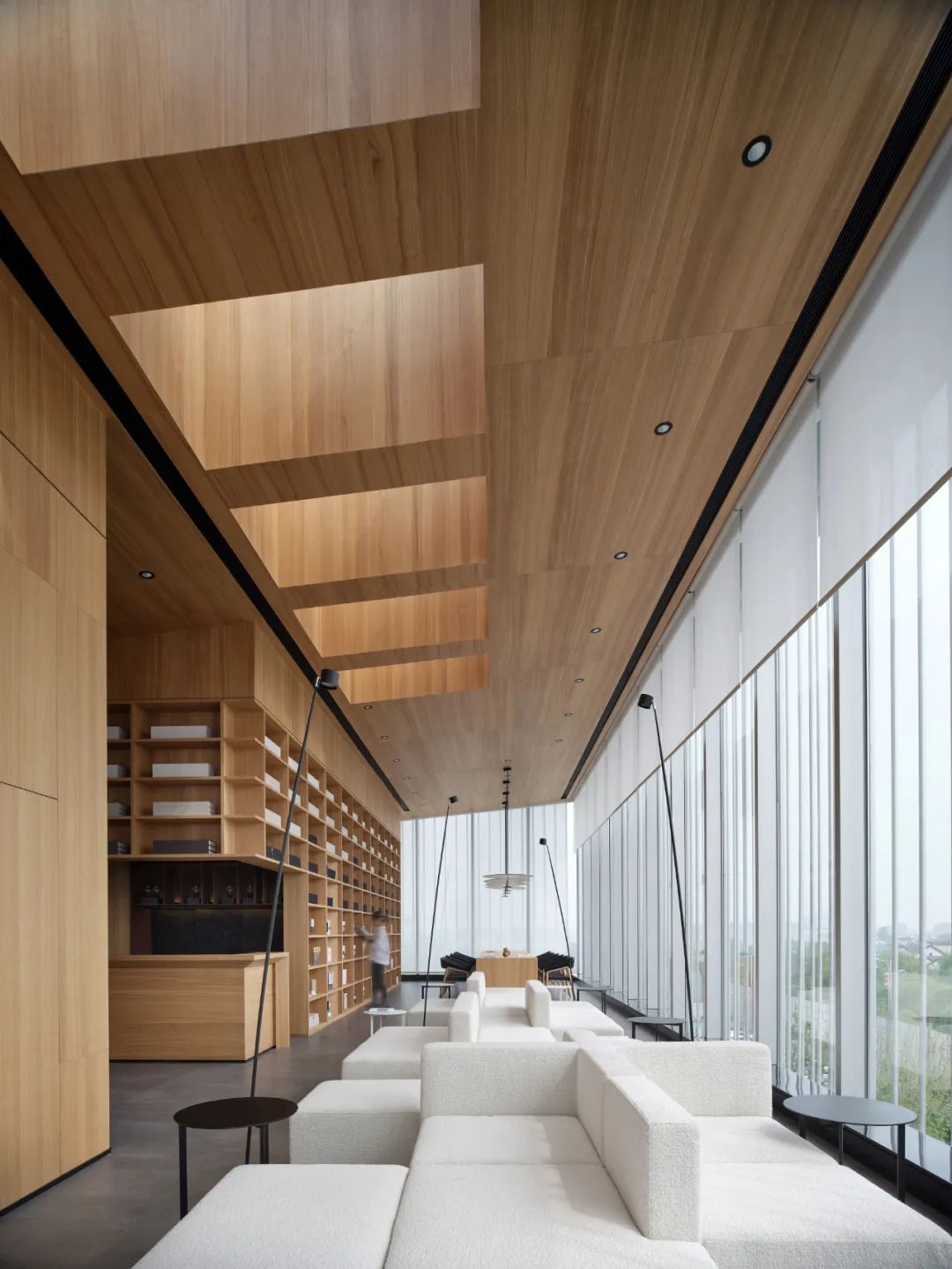
A coffee and tea break and a book bar are also located on the top floor. It is not only a place to see the surrounding mountains and mirrored lakes, but also a place to feel and see the traditional mountain scenery outside the window.

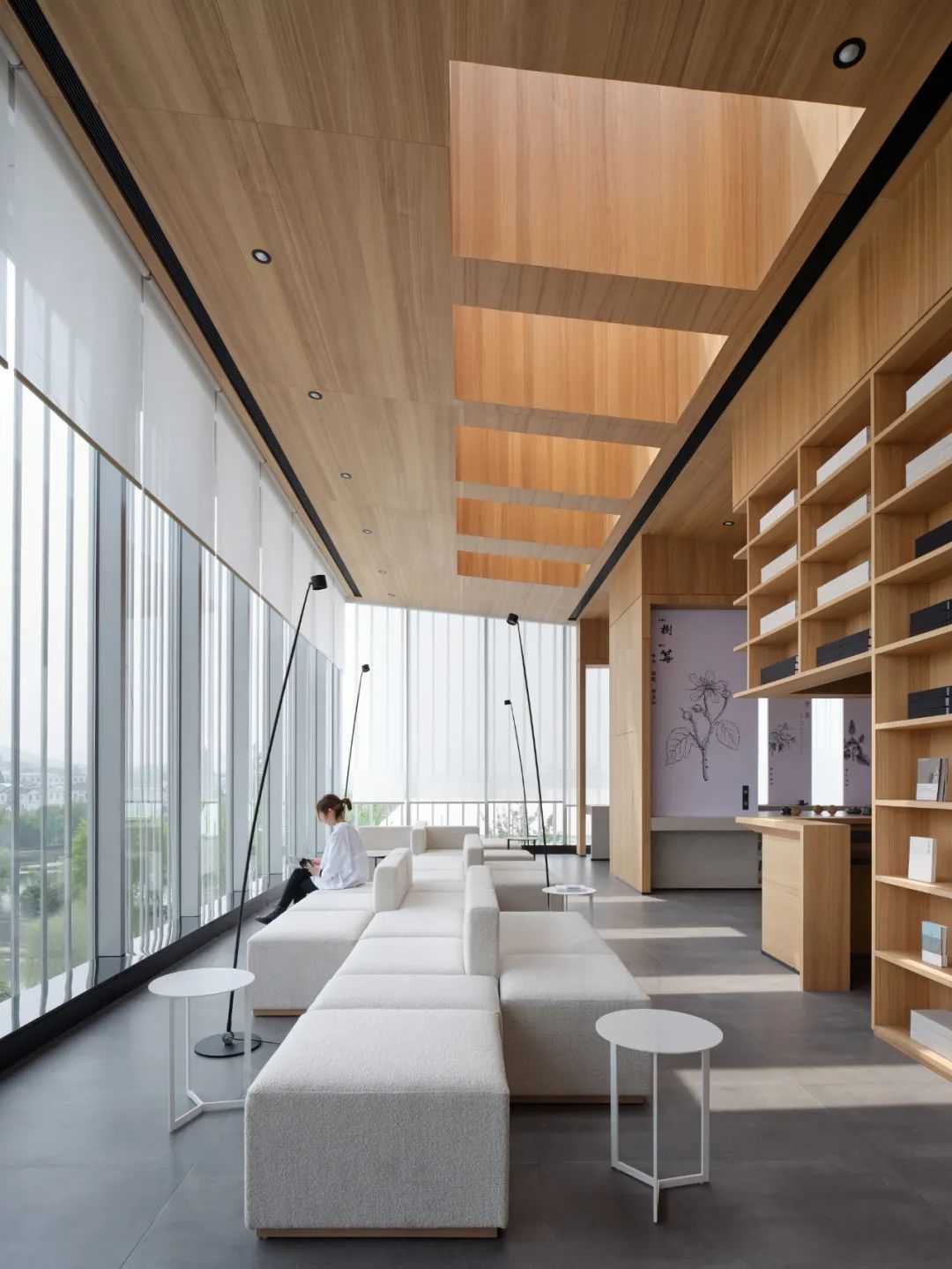
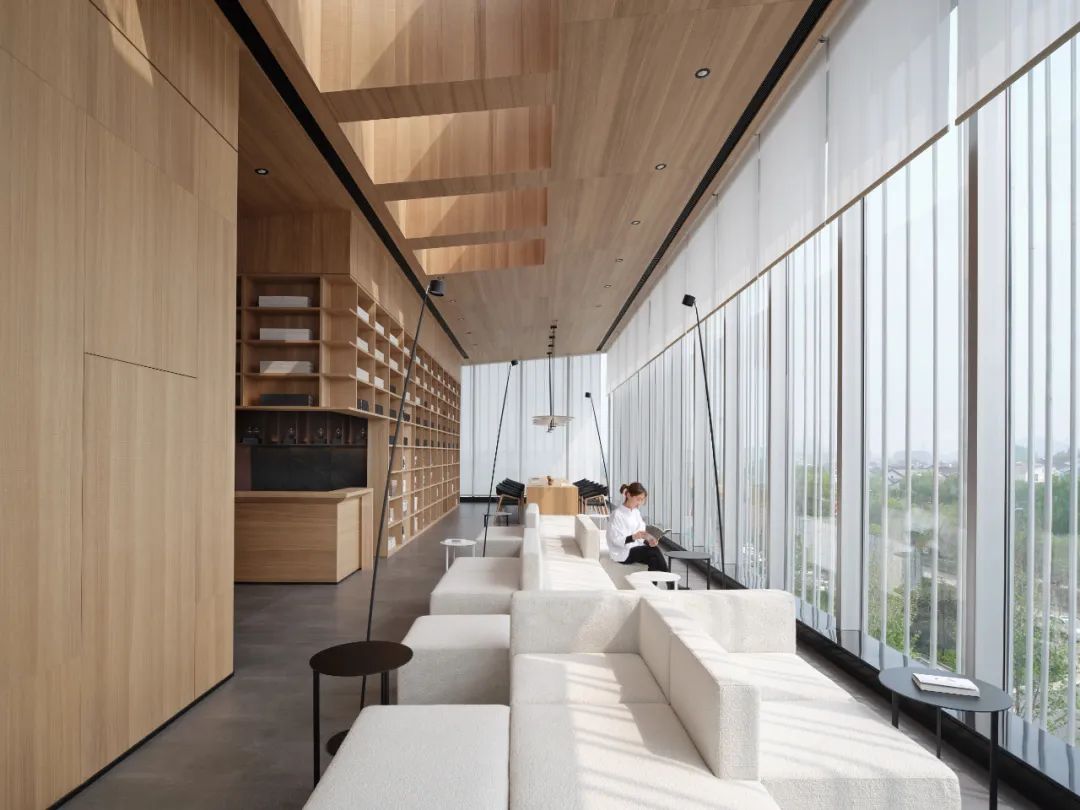
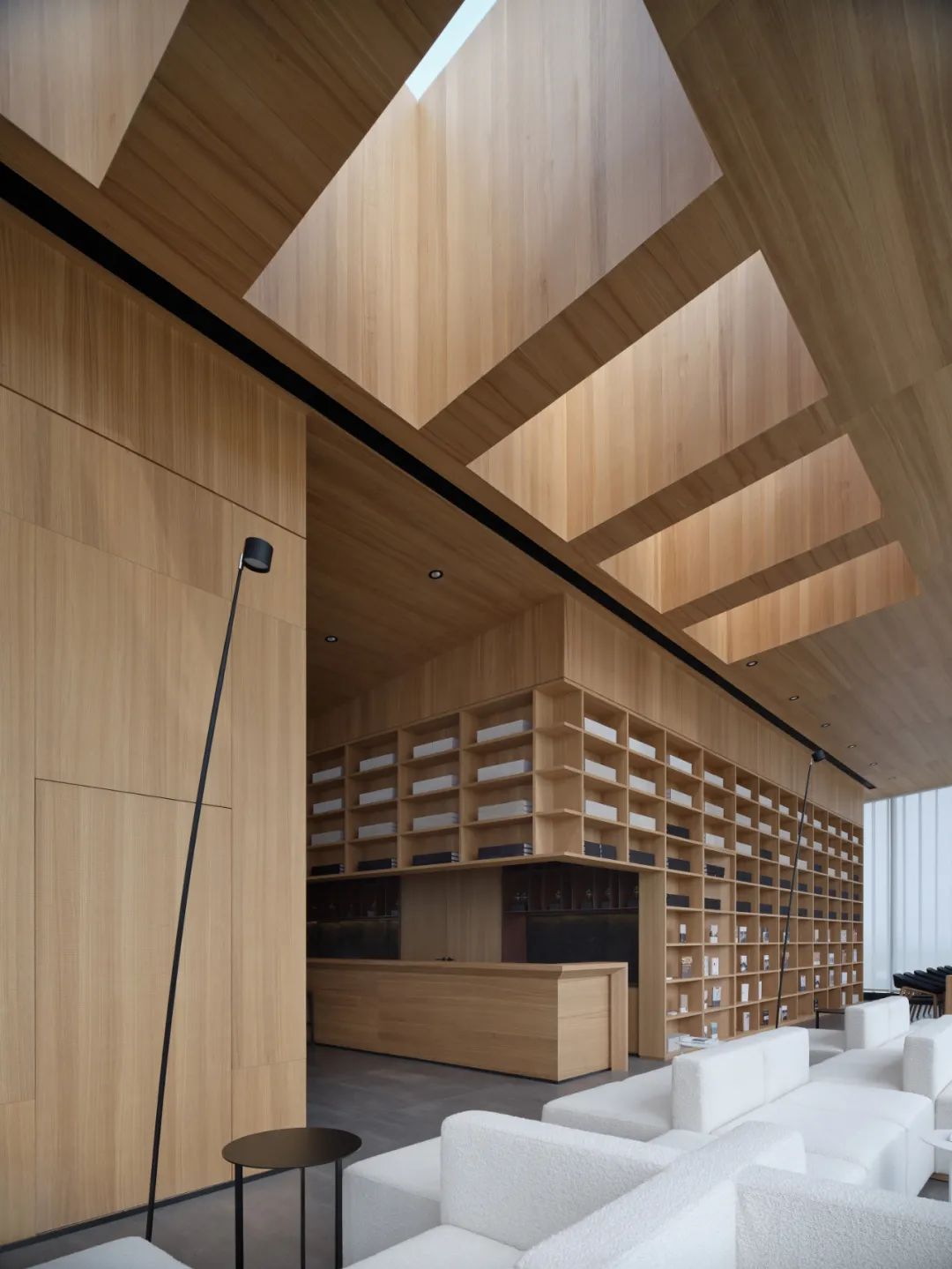
The texture of the special material adds texture to the space, and the wood material with saw marks is used extensively as the base tone, creating a quiet and warm spiritual healing atmosphere. The gray stone texture is solemn and calm, triggering a real and natural perception. The use of raw steel materials and metal grids with emphasis on warp and weft texture brings a delicate and light feeling to the eyes.
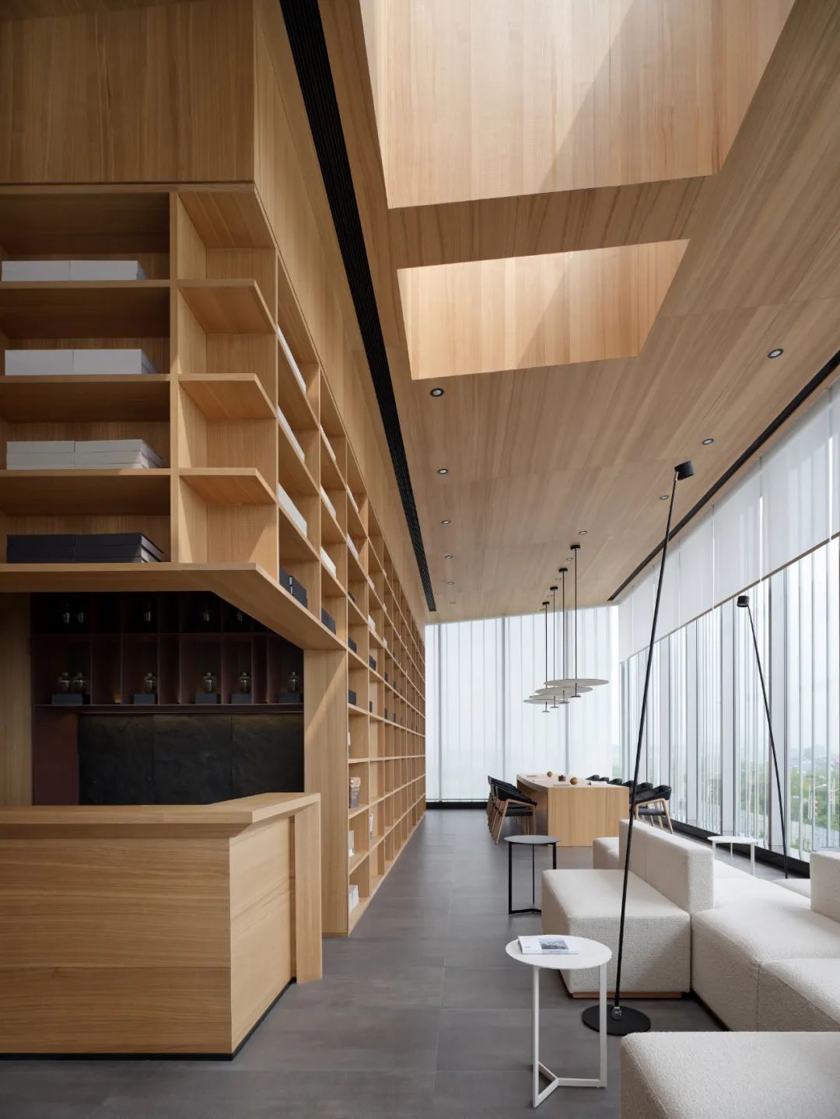
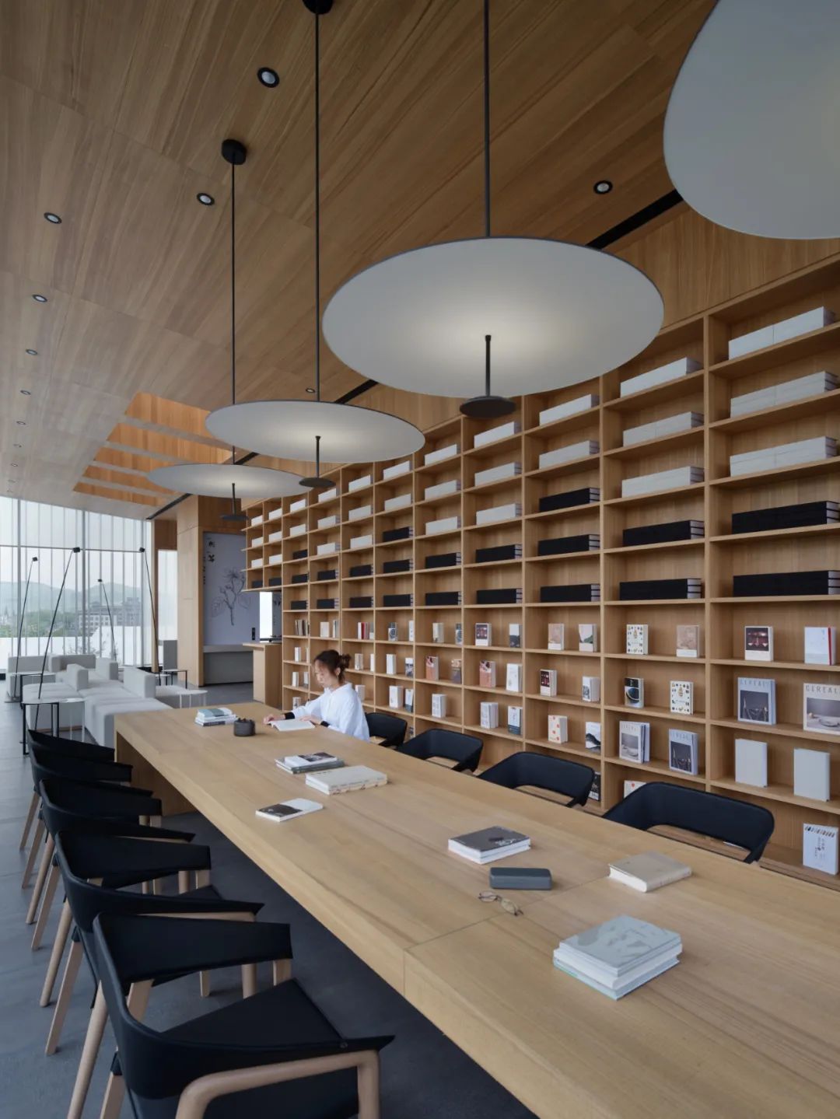
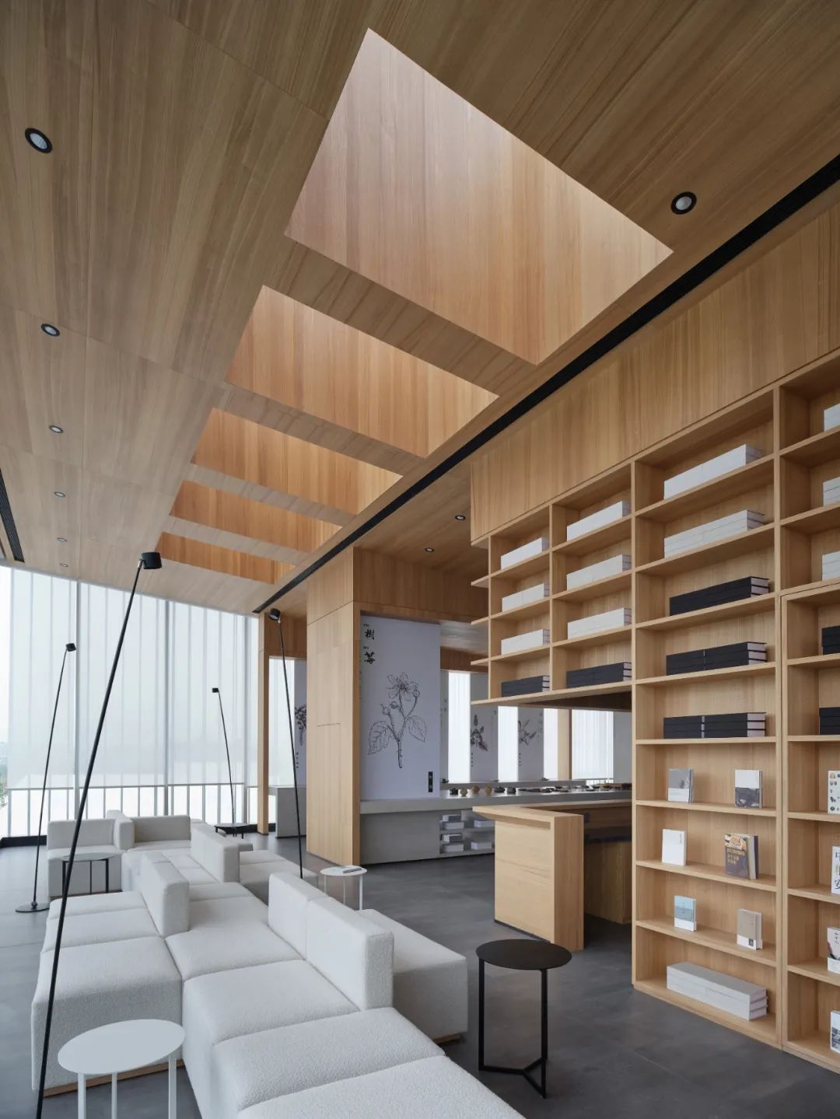
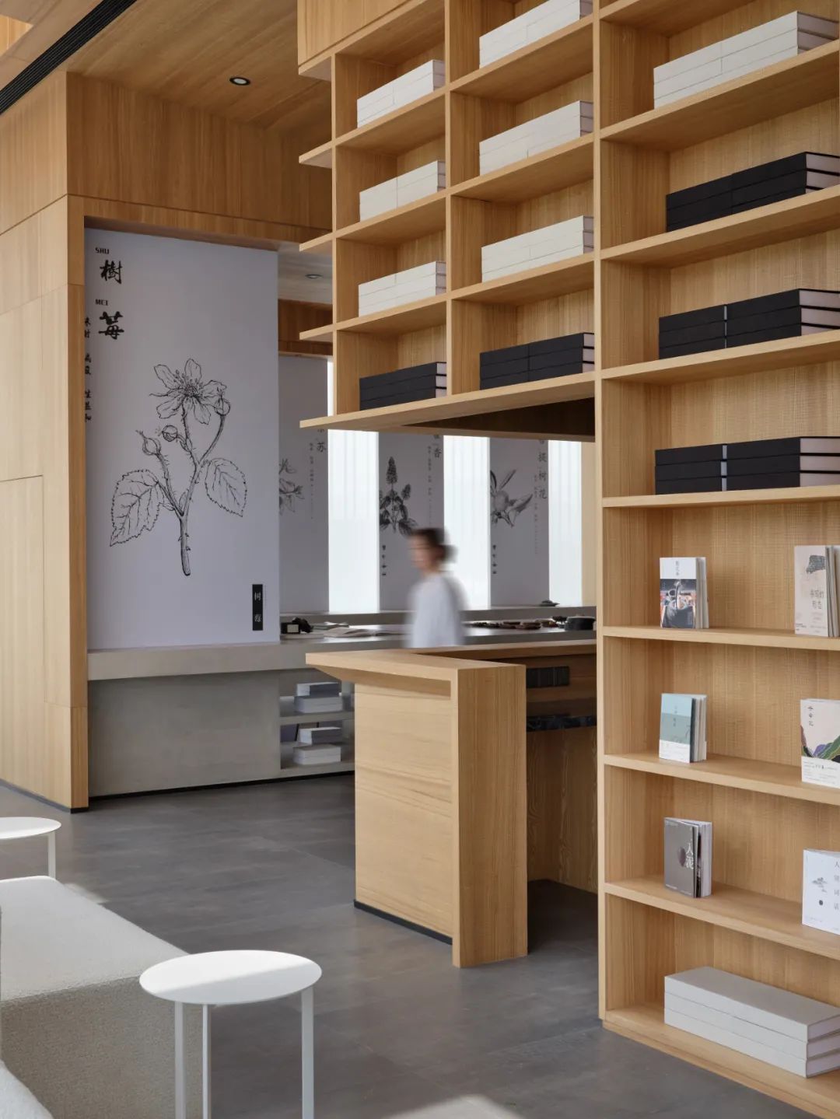
The entire space is laid out in accordance with nature, which is in line with the traditional Chinese aesthetic idea of “the unity of heaven and man”.

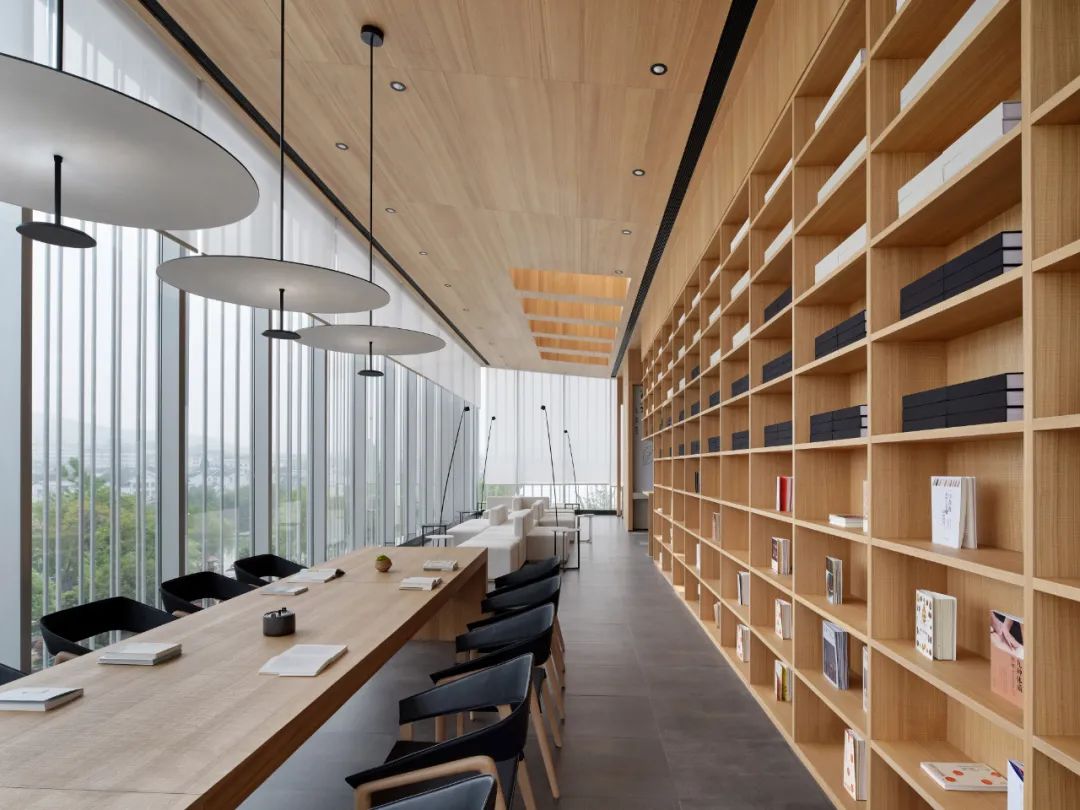
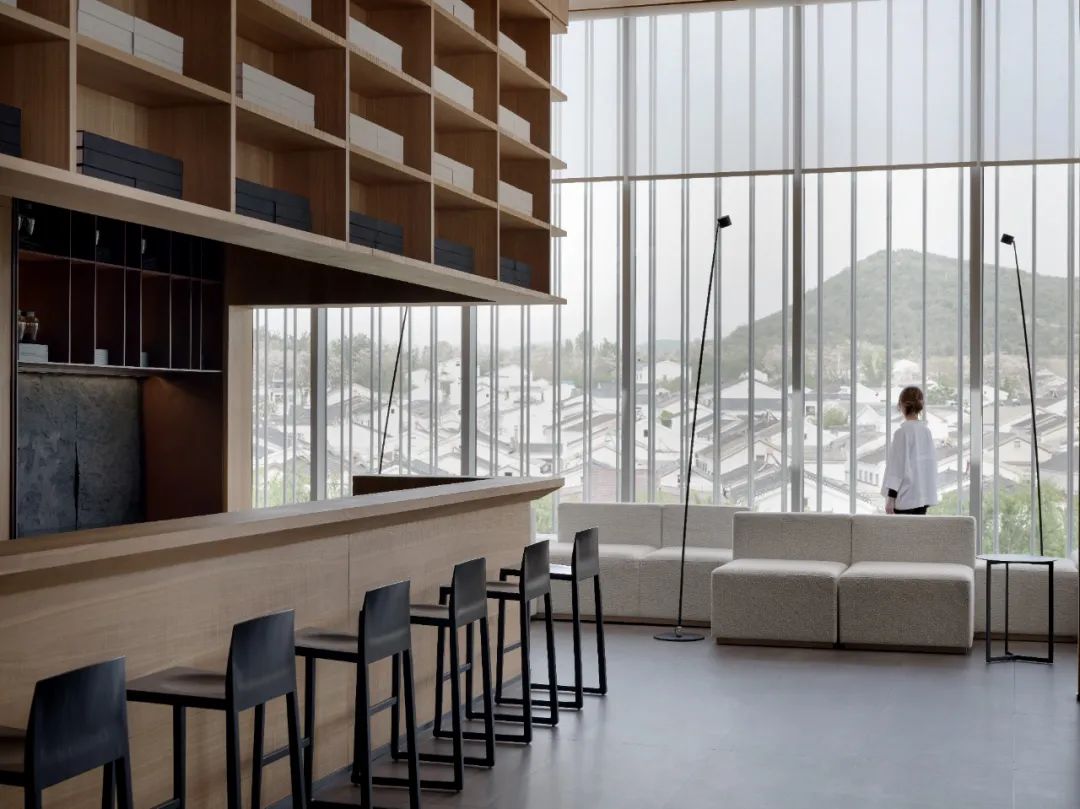
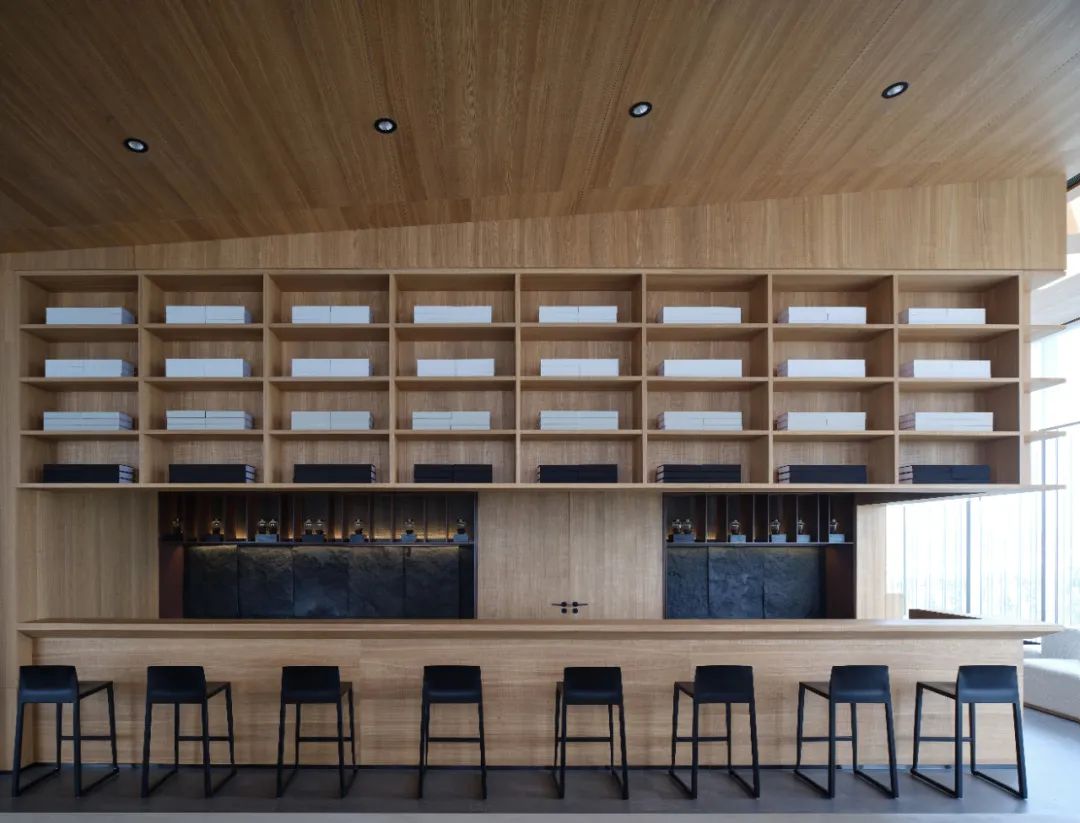
The profound culture of the two Han dynasties is a cultural system that integrates and draws on the spirit of various types of cultures, so on the top floor of the Aesthetics Hall, a Han culture exhibition center and the overall planning experience of the town are also set up. It implants Han culture into the space so that every visit becomes an in-depth cultural experience and a collision of ideas between ancient and modern cultures.
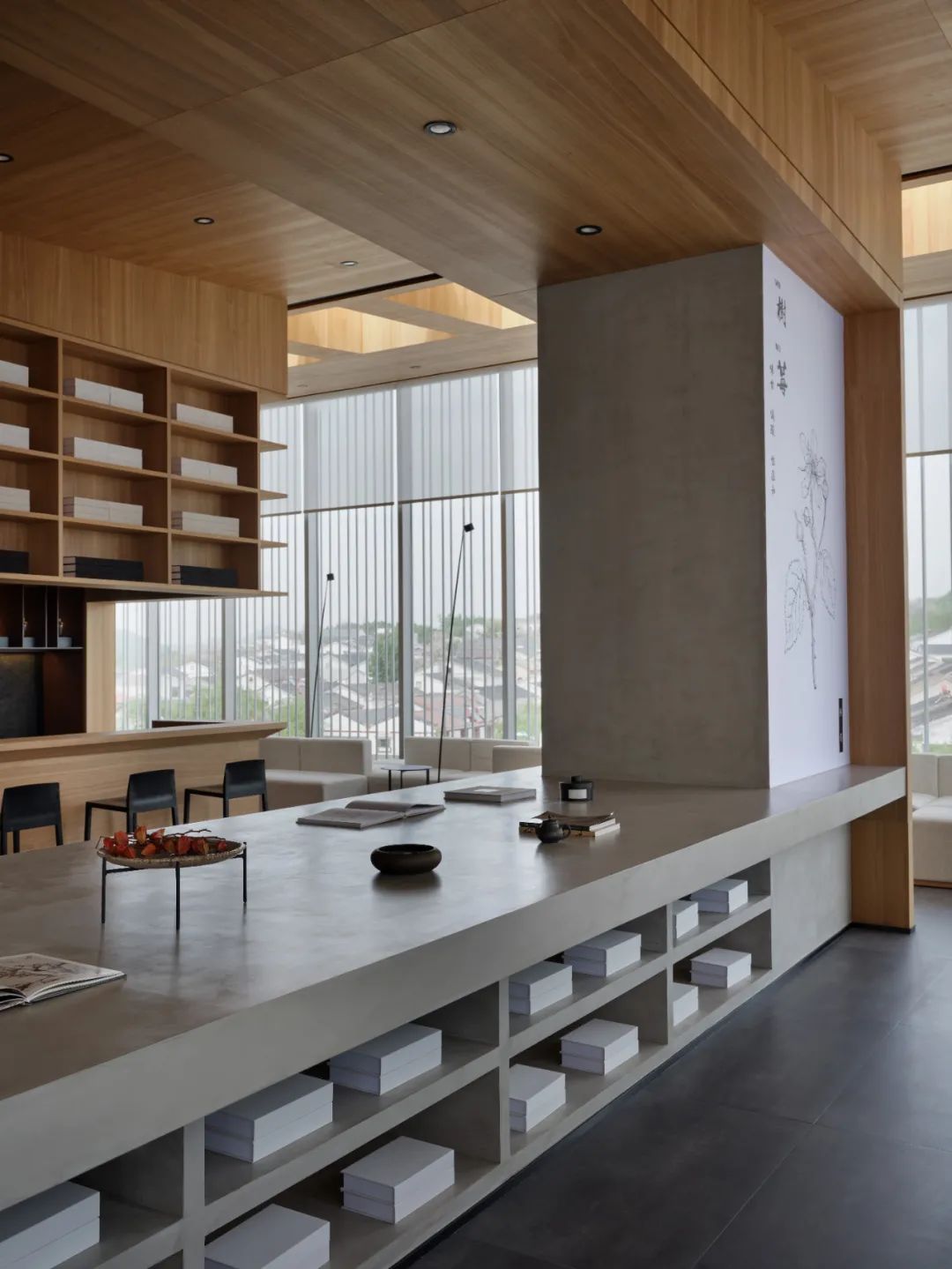
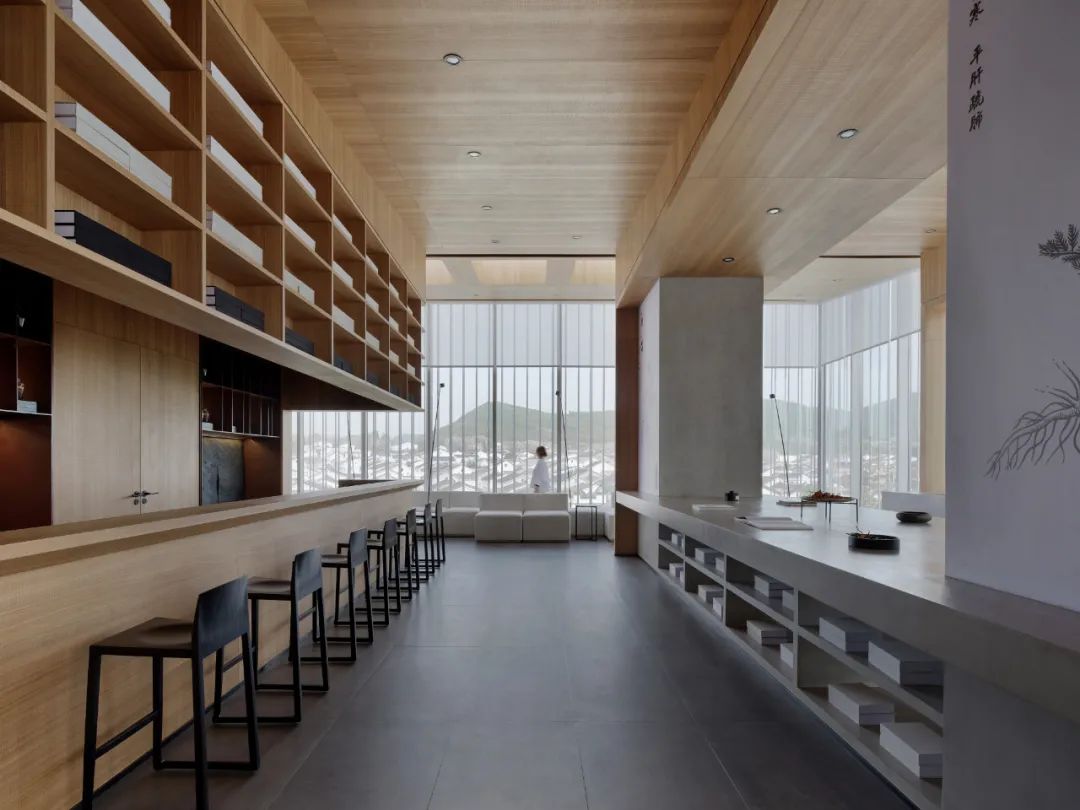
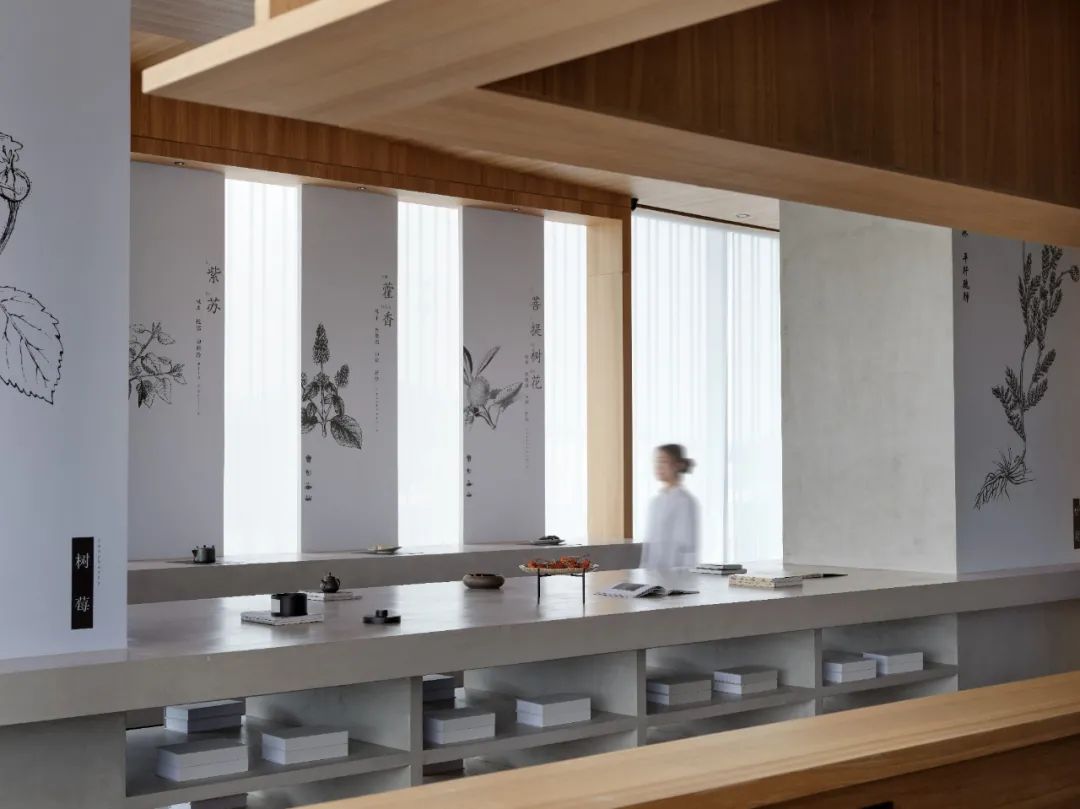
The designer strives to interpret and deepen the oriental style into a modern poetic realm, building a spiritual place that can cleanse the heart and return to the poetic realm of the soul. It also constructs a space design work full of artistic spirit and self-perception to return to the Eastern cultural context.
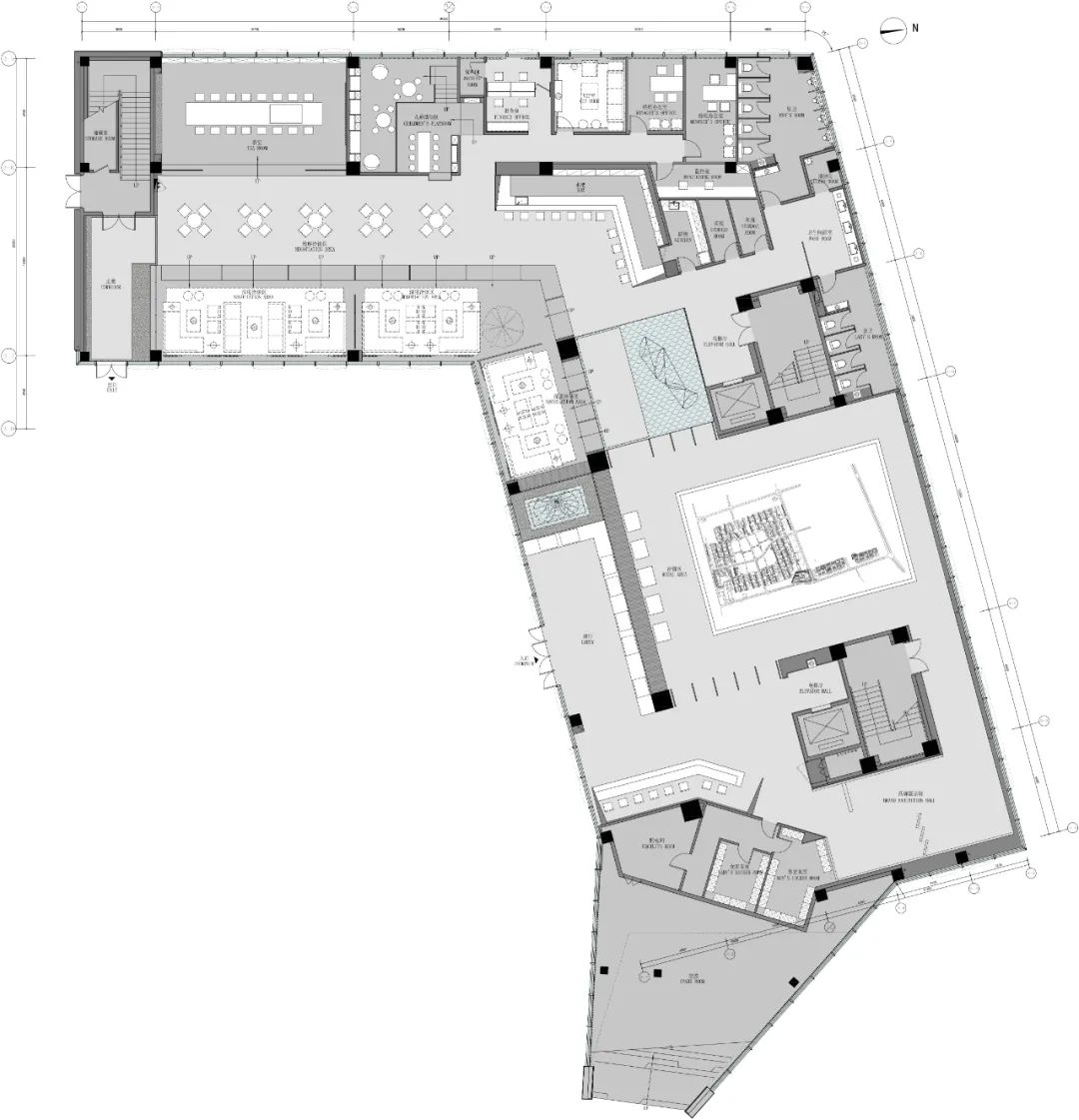
▲ First floor plan
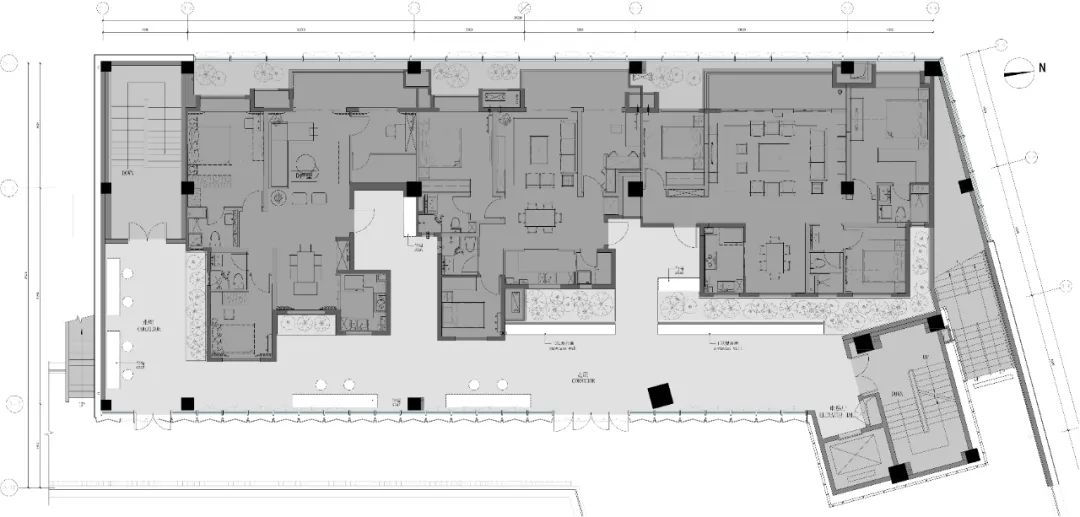
▲ Second floor plan
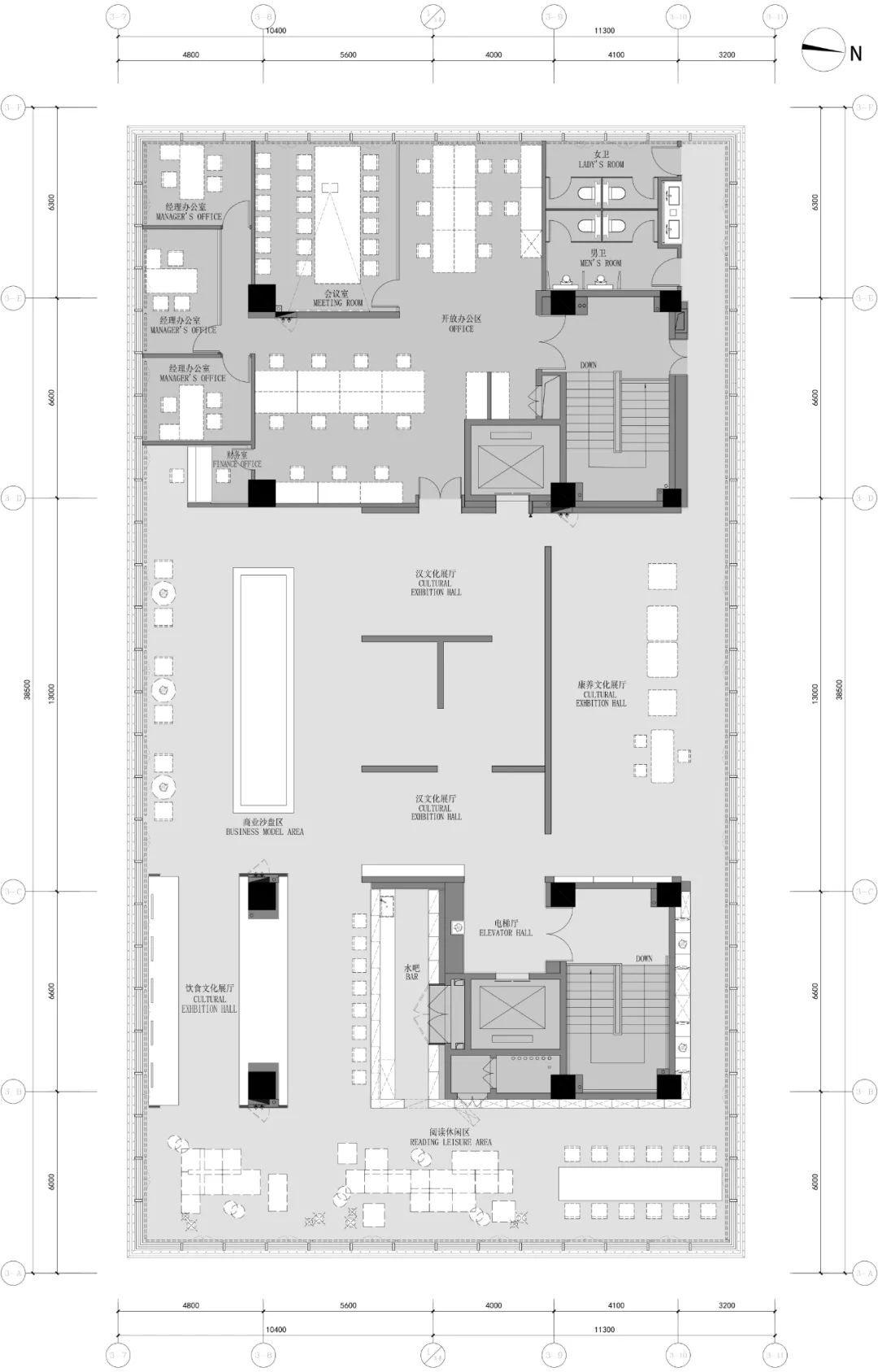
▲ Third floor plan
Project name: Jinke Xuzhou Hanwang Hearing Spring Town Life Aesthetic Museum
Hard decoration design: Fenghe Muchen Space Design
Soft furnishing design: Fenghe Muchen Space Design
Designers: Chen Yi, Zhang Muchen
Design Team: Li Wujie, Yang Zhiqiang, Xiao Yi, Yang Yanrong, and
Zhang Xu, Qiu Huize
Soft furnishing execution: Shenzhen Qianmo
Completion date: April 2021
Project Photographer: Sun Xiangyu
Project Owner: Jinke Huadong
Project Address: Xuzhou, Jiangsu
Project area: 2300 square meters

Fenghe Muchen space design is a space to express faith, space to focus on the soul, eternal spirituality as the main body of the spiritual pursuit. It focuses on the continuation of culture and the communication of the artistic realm, fully respecting the relationship between people and space and the spiritual dimension of the creative design company.

Chen Yi + Zhang Muchen
Co-founders of Beijing Fenghe Muchen
Both graduated from the Central Academy of Fine Arts and have held several solo art exhibitions and spatial installation exhibitions. He is now a well-known spatial design expert, and has excelled in various interior and architectural spatial design forms. His projects cover a wide range of spaces, and he has won many awards in recent years and has been highly recognized by the industry.
In recent years, he has won many domestic and international design awards and has been highly recognized by the industry. For two consecutive years, Beijing Fenghe Muchen Space Design has won the highest award in the space category “BEST OF THE BEST” by RED DOT AWARD in Germany and “Platinum Award” by A’ DESIGN AWARD in Italy. The company has also received numerous awards from IFAWARD, GERMAN DESIGN AWARD, INSIDE AWARD, IDEA AWARD, BOY AWARD, RESTAURANT & BAR DESIGNAWARDS ” SHORTLIST”, UK. SHORTLIST”, UK LICC “SHORTLIST”, UK Andrew Martin ANDREW MARTIN International Interior Design Annual Award, Singapore SIDS Interior Design Award and many other international design awards, and many times to participate in Italy “VENICE DESIGN” exhibition in Italy.
 WOWOW Faucets
WOWOW Faucets





您好!Please sign in