Yunxing Space Architectural Design Interior Design Alliance
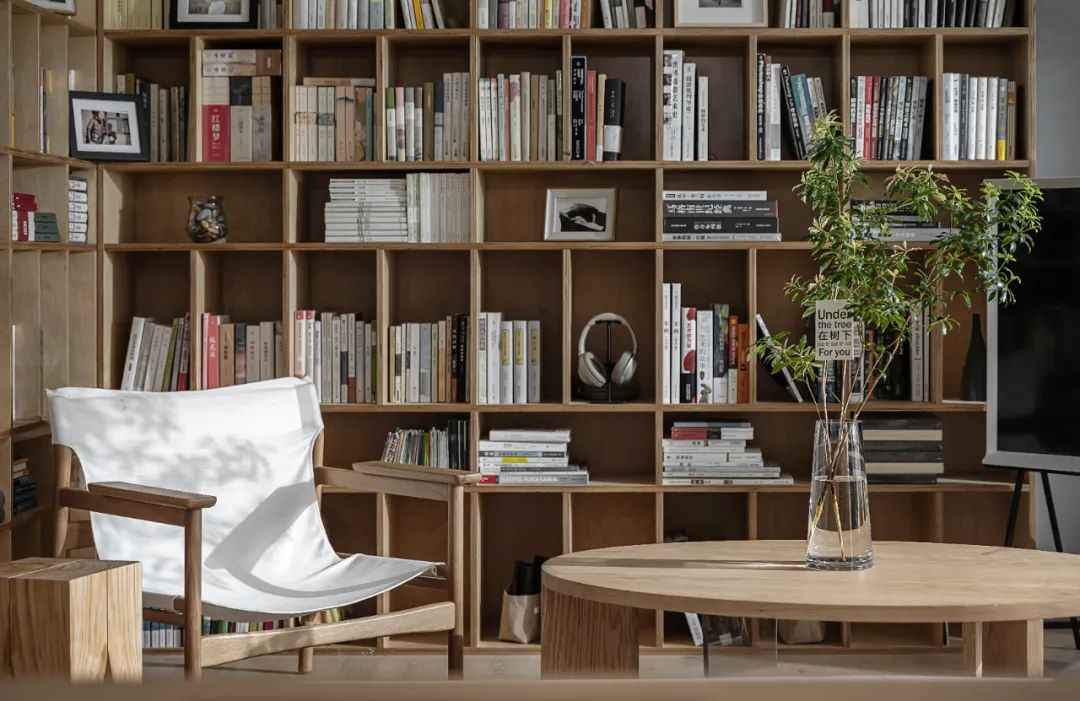
Book Page Room
Scholar’s Style
“I have always secretly envisioned in my heart that heaven should be like a library.”
–Borges
In life, the development of technology brings laziness rather than total ease, and communication is eliminated. In this space books are in demand, and never again are aesthetics and sentiment. The essence of paper reading is slow living, calmness, and leisure.
The environment is used to guide life choices and goals. Design is no longer a deep pursuit of the visual. The medium of objects can be a metaphor for inner things and feelings. The scene is pregnant with two attitudes, and there is no place that is not suitable for reading or for conversation. A large area of pleasant sound is broken in the busy and late.
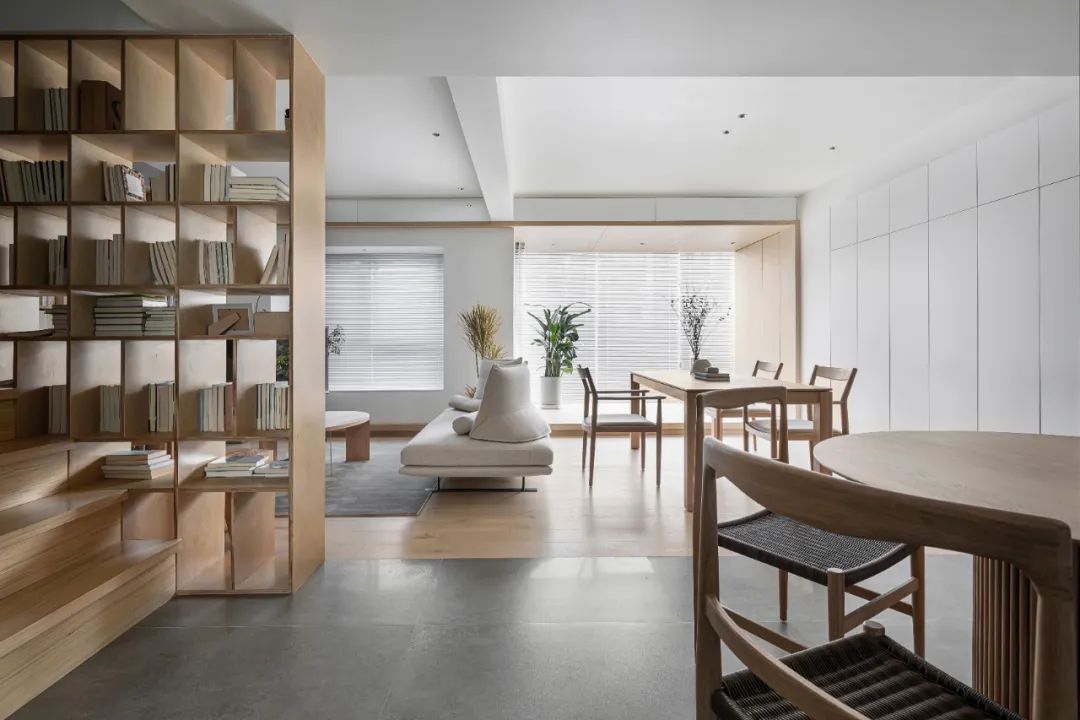
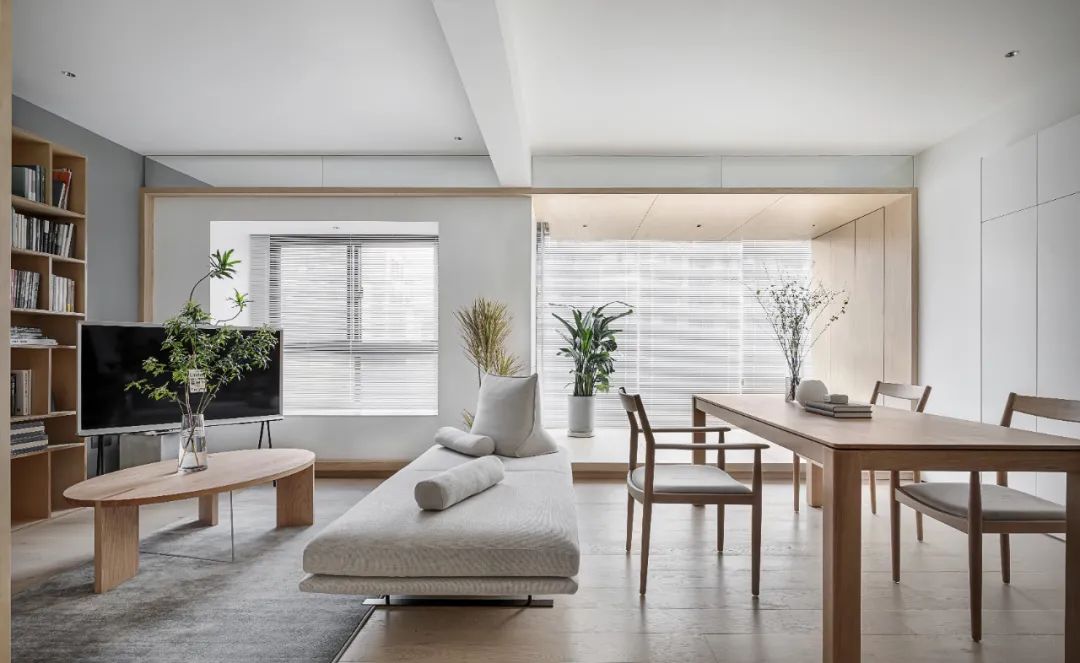
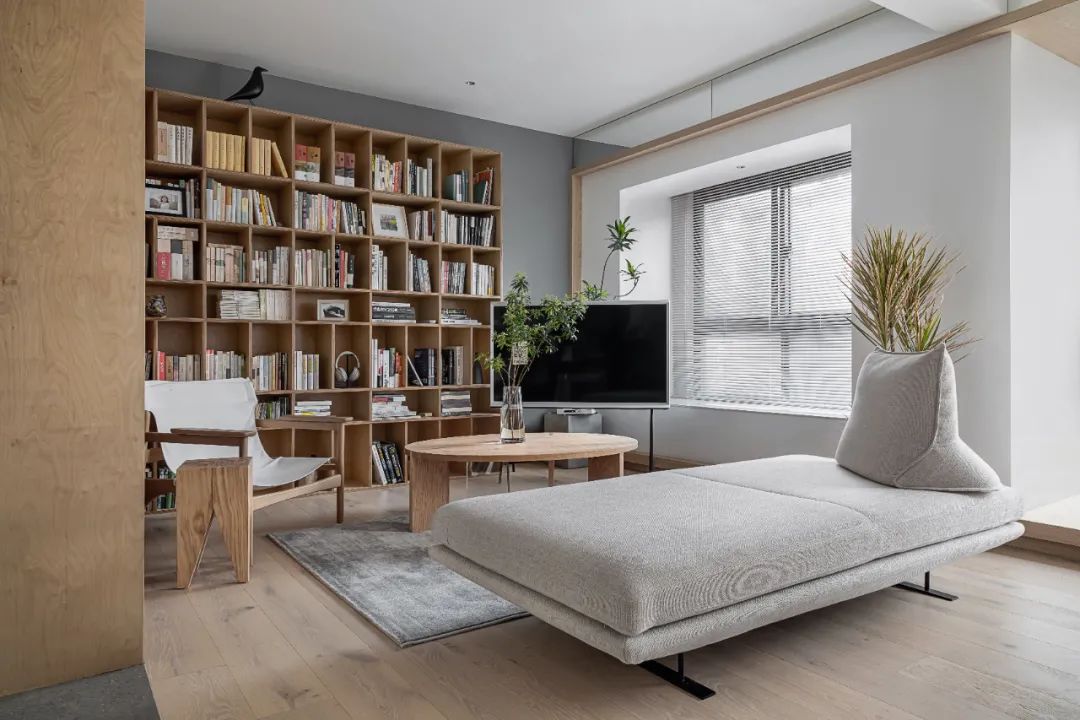
This case is located in Jiangyan District, Taizhou City, Jiangsu Province, which is also one of our off-site project design and construction service projects. The building is a duplex with a split ceiling. The 130 square feet of the original building can no longer meet the needs of a family of four people, so we poured the original empty area in place to supplement the usable area.

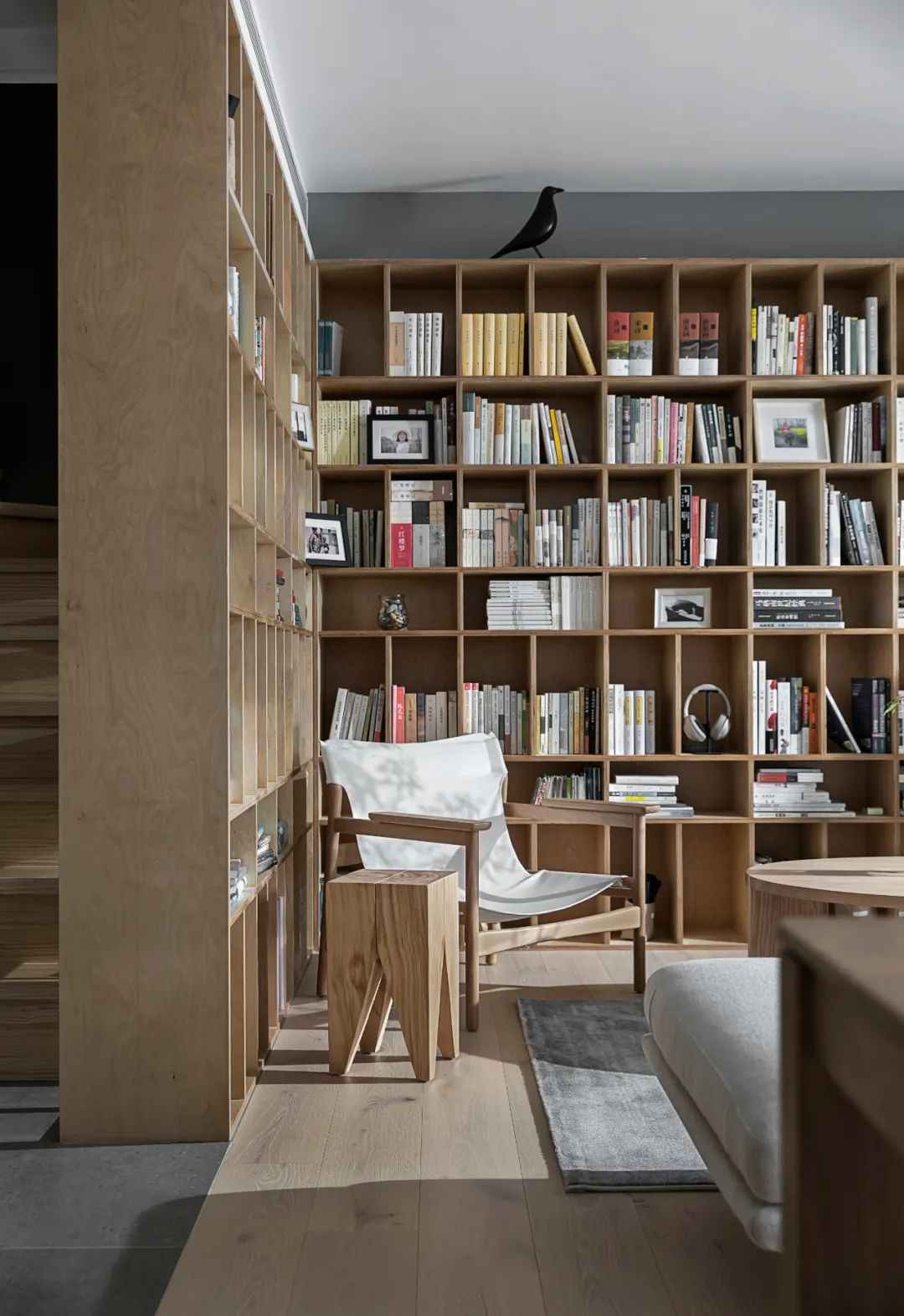
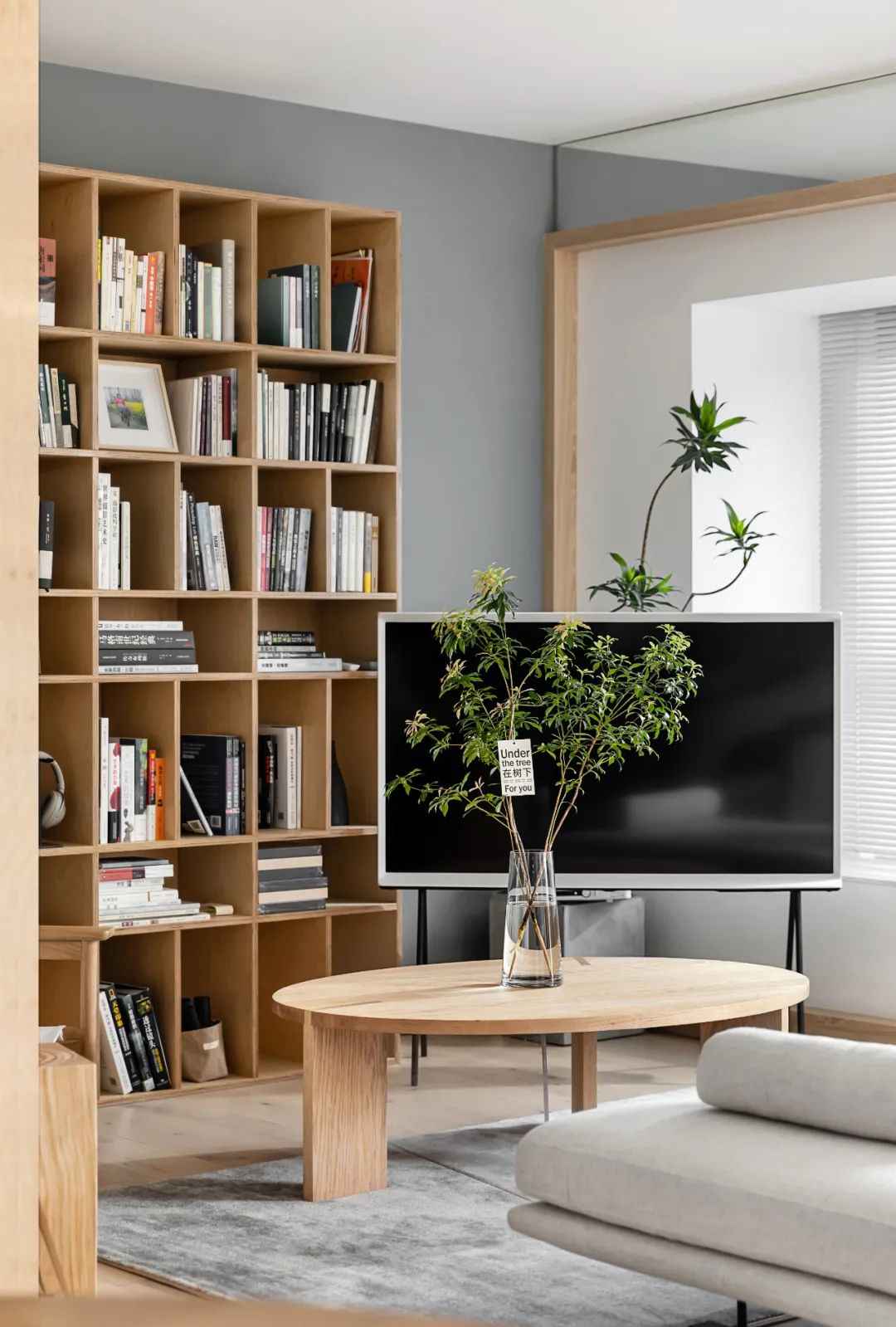
The design combines the elements of books into the whole space, opening the door of knowledge and interpreting the understanding of life. The south corner window of the living room is a messy original structure, so we use the frame mirror treatment. The top reflects through the mirror, as if implanting the wooden box into the space. The main body of the space in original wood color is surrounded by greenery everywhere. Under the reflection of light, it divides the space more naturally, transparent and artistic.
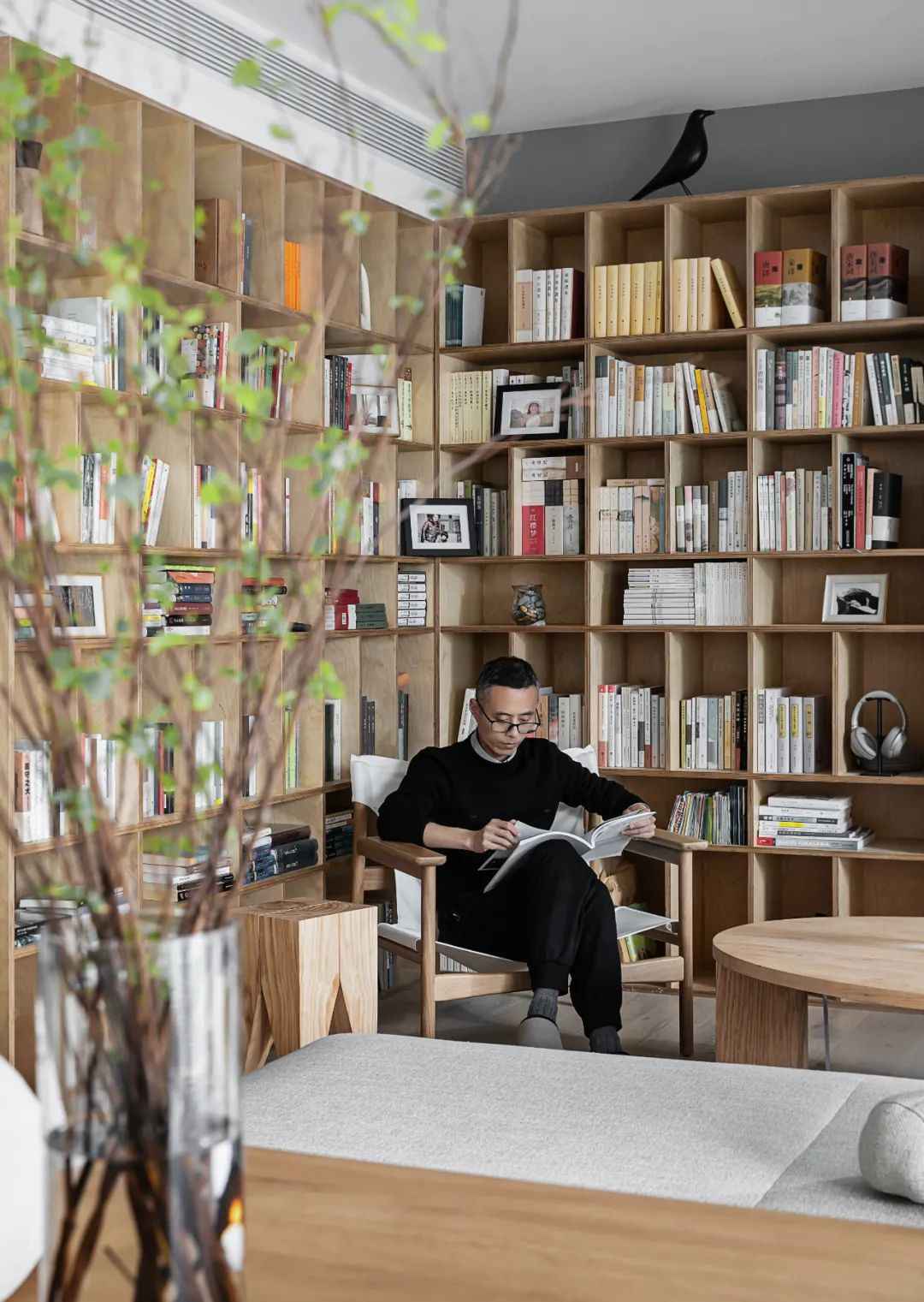
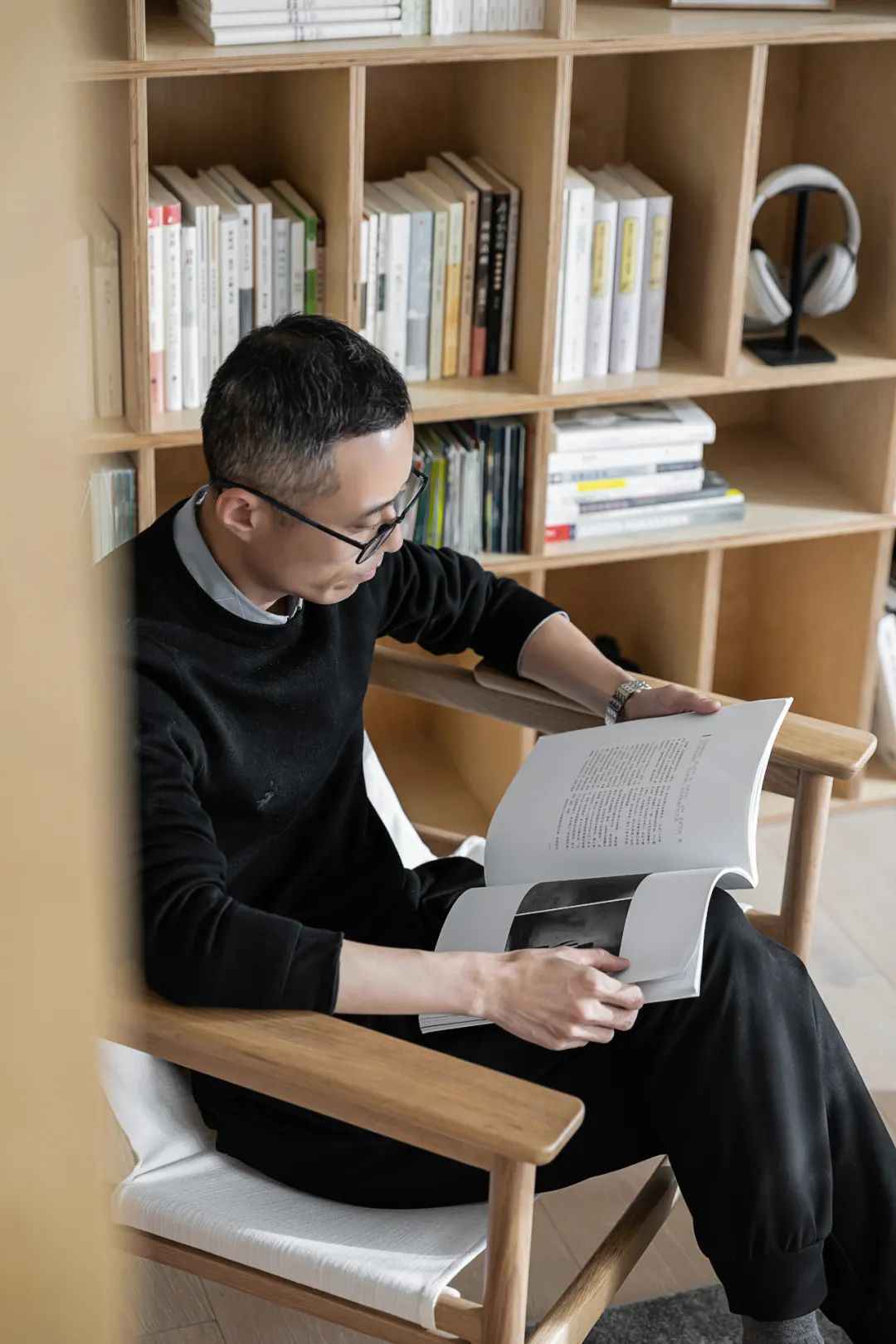
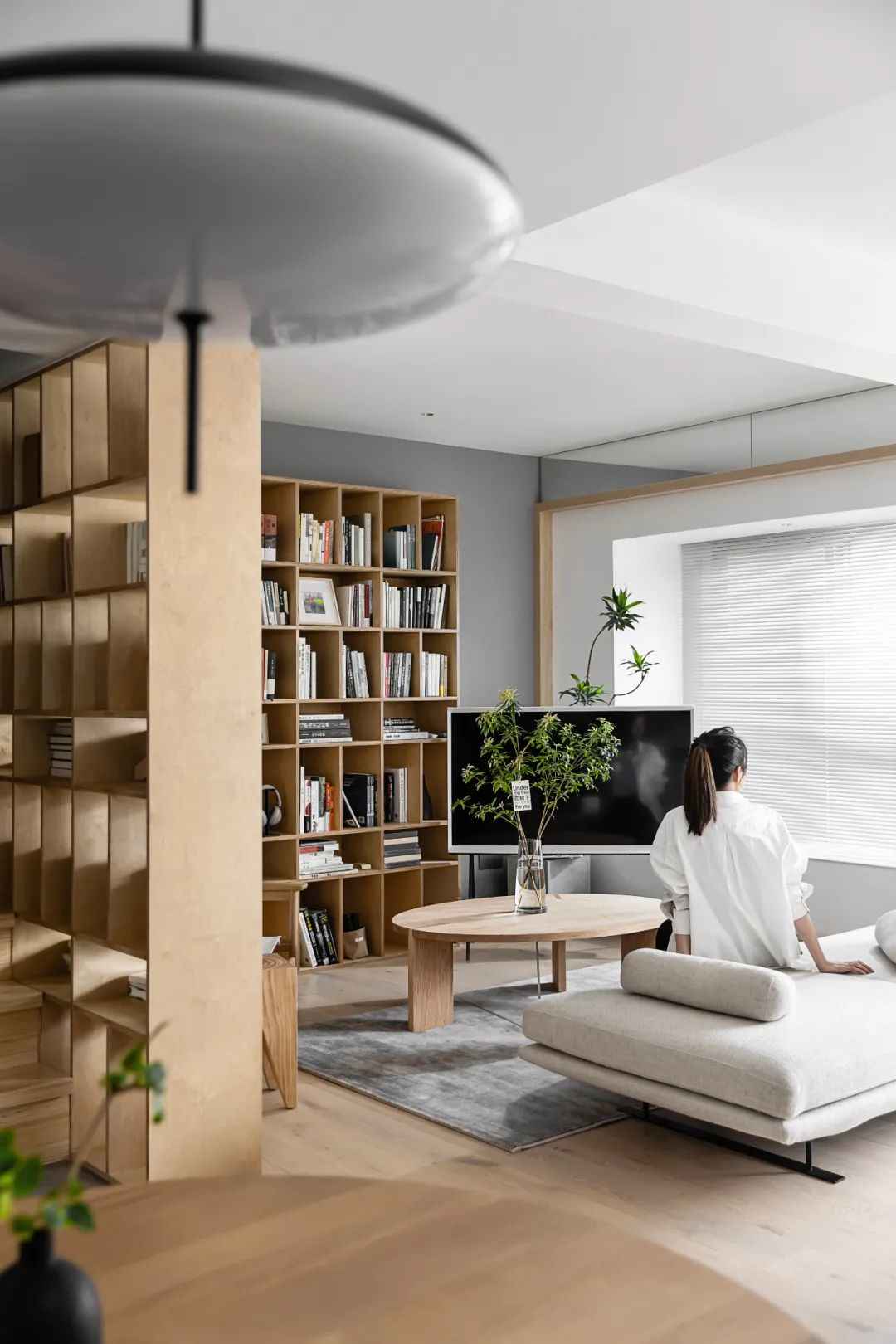

The simple white background color is adjusted by adding evenly thick and thin curved and straight lines. The design looks for the possibility of inward connection in different space sections. The bookshelves are made on the inner side of the staircase, and are connected to the transparent study, close to the bookshelves of the library.
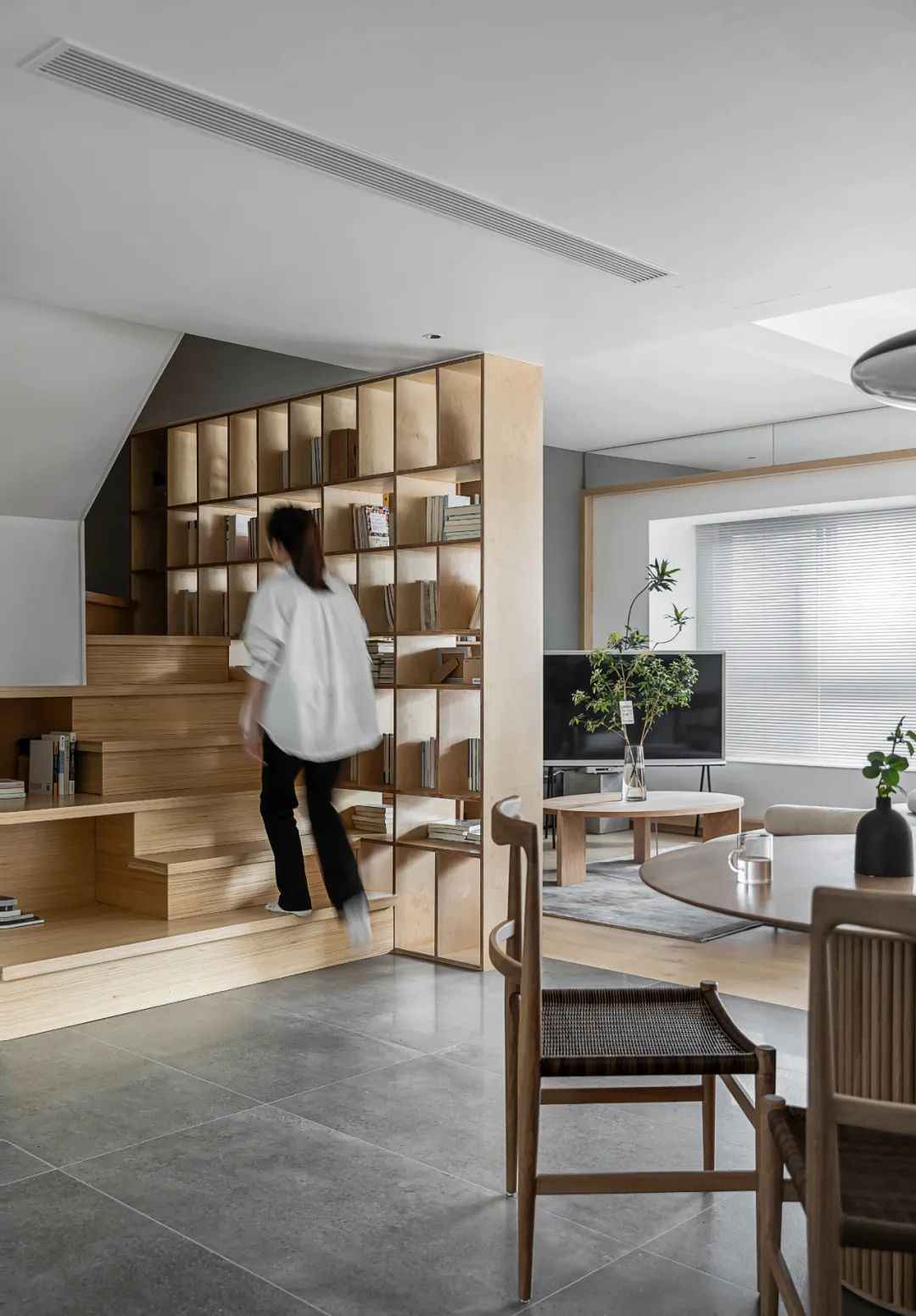
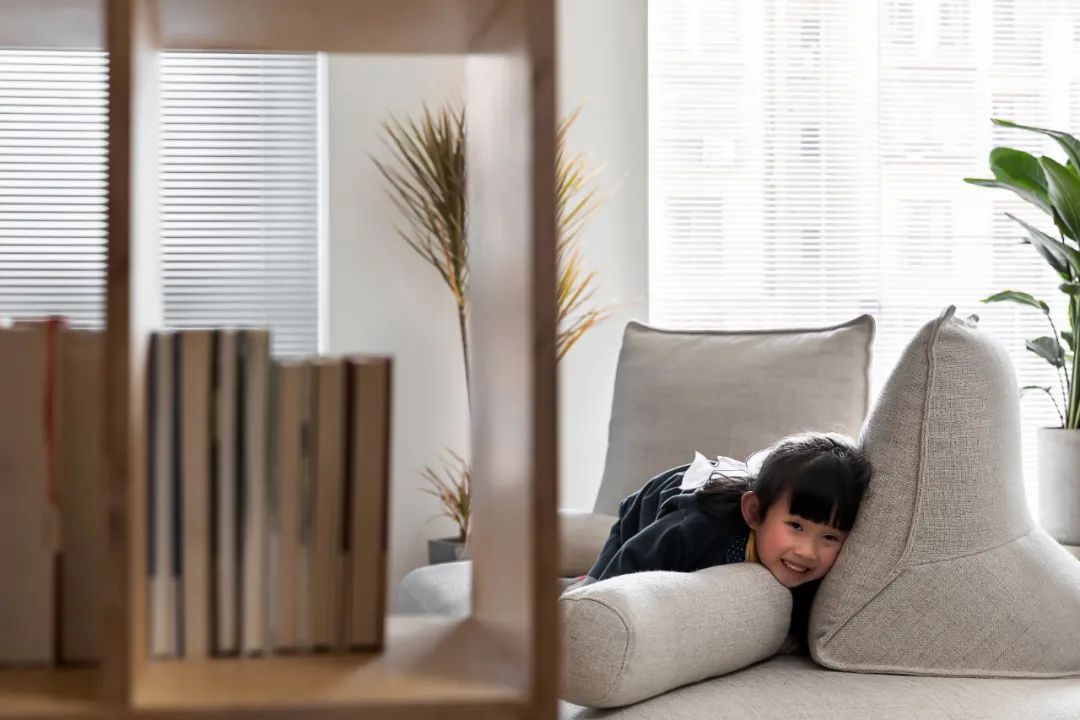
The staircase connects the upper and lower levels, and the book wall acts as a partition, more transparent and generating the visual effect of enlarging the space. Even the staircase is a place for reading, where light and shadow are like a quiet barge. The small space below the stairs, combined with the design of storage cabinets, increases the space for storage, both beautiful and practical.
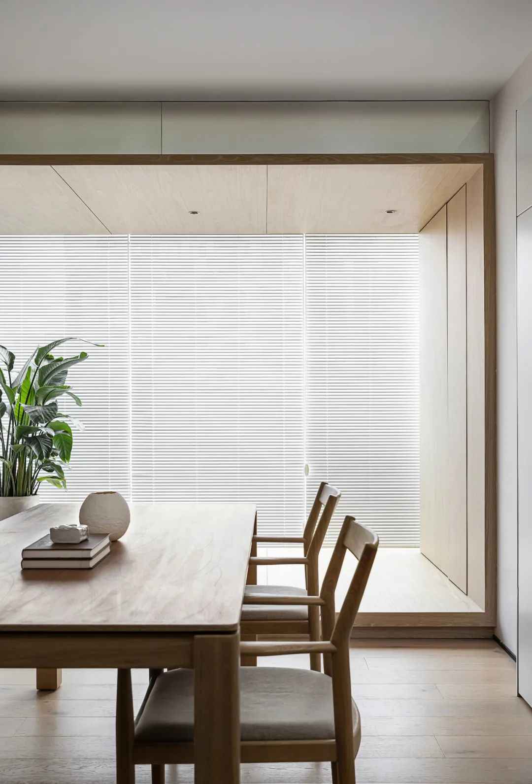
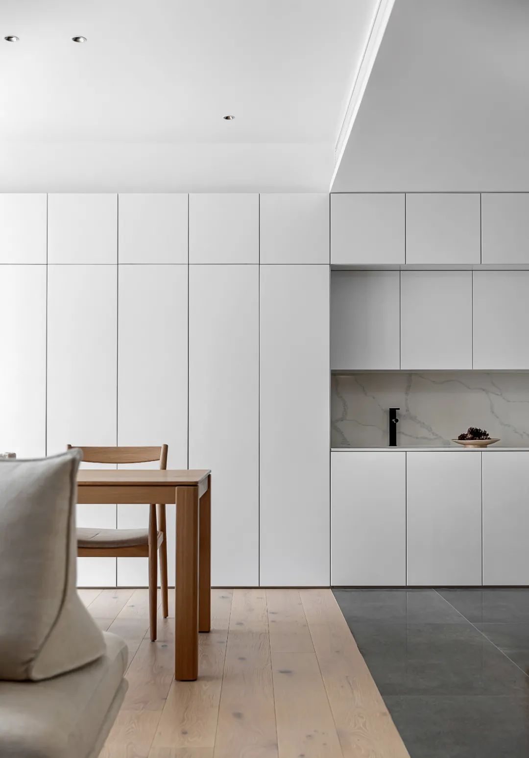
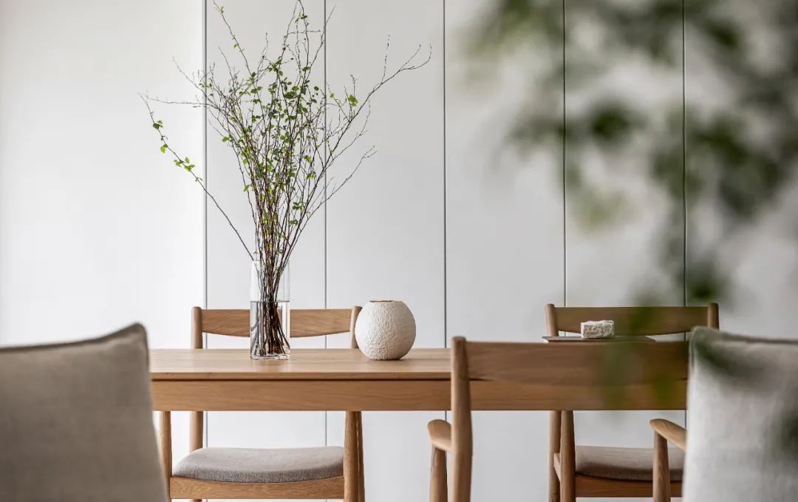
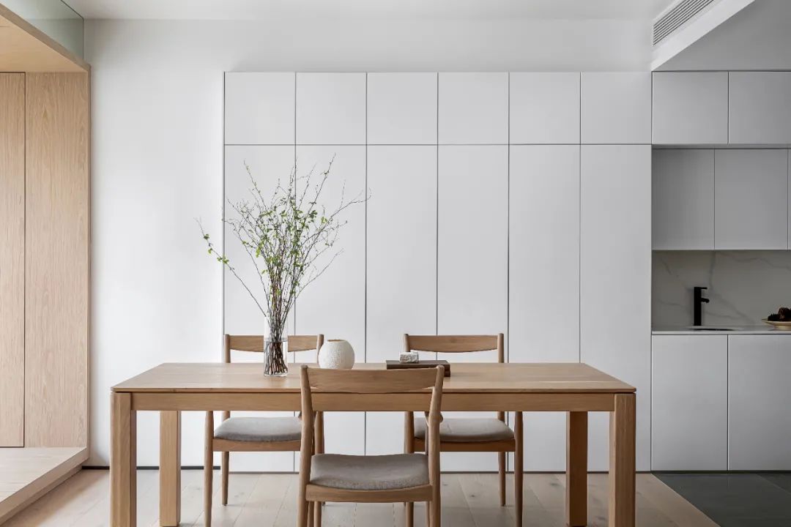
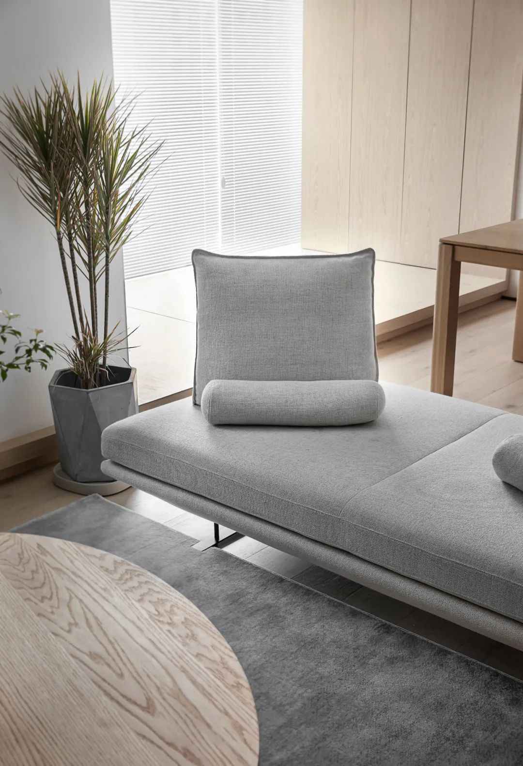
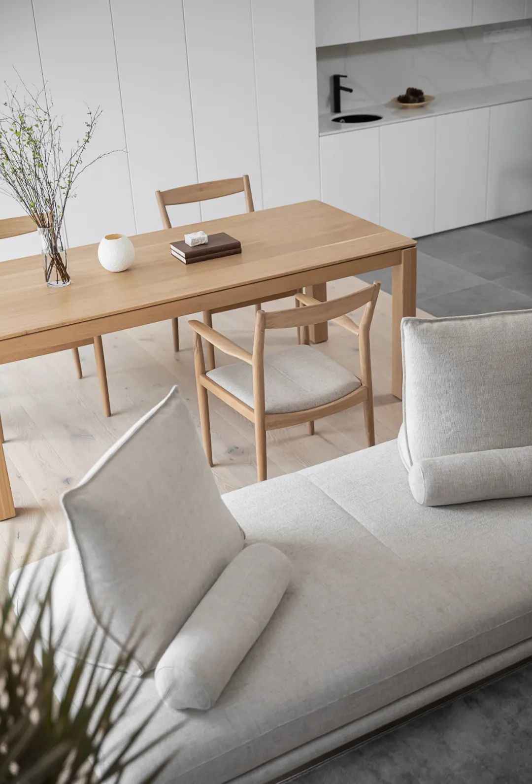
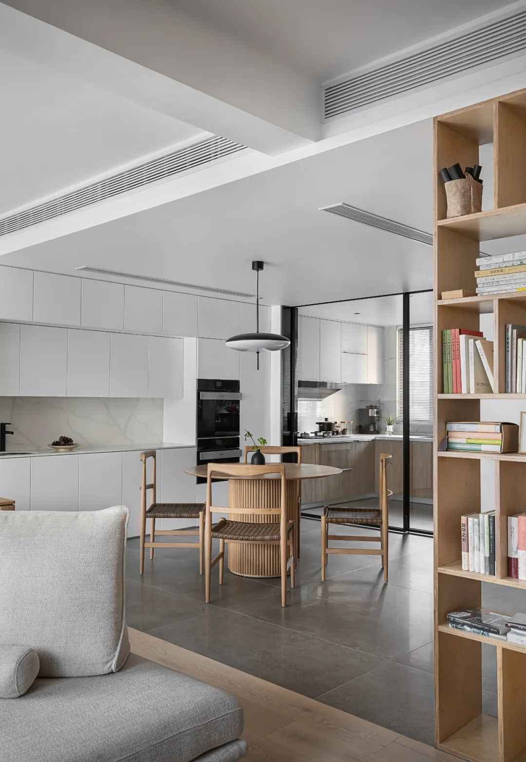
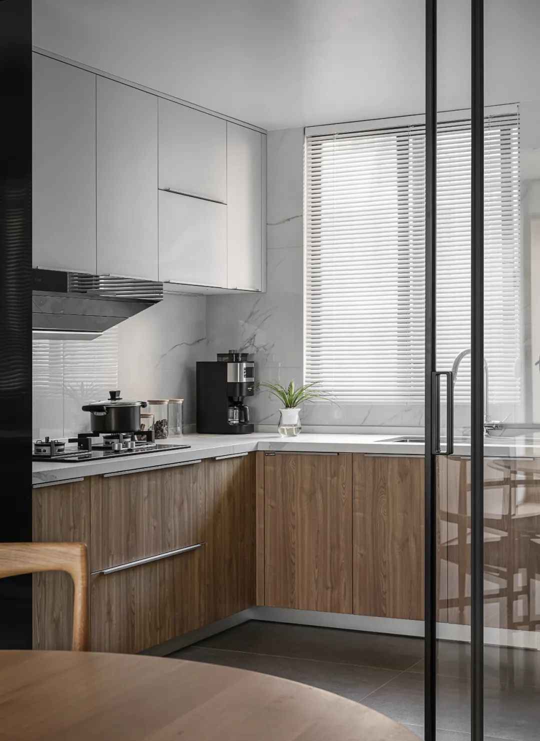
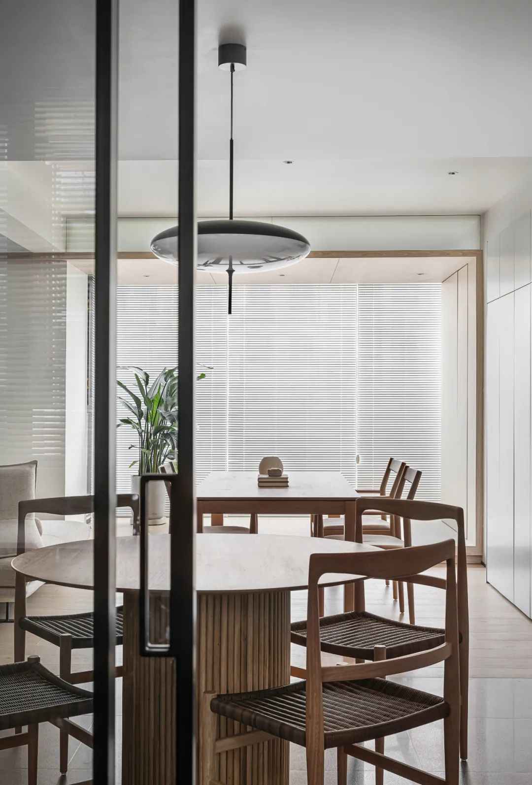
From the rich book wall to the other side, the space becomes clearer with the light from the balcony. The dining kitchen extends a wide range along the line, and is transparent without being limited. The sideboard provides ample storage space to accommodate the tedious and clean colors. The wood-colored border frames the natural view at the end of the sight line. Turn on the music and sit down for a chat. Even the time will slow down a little.

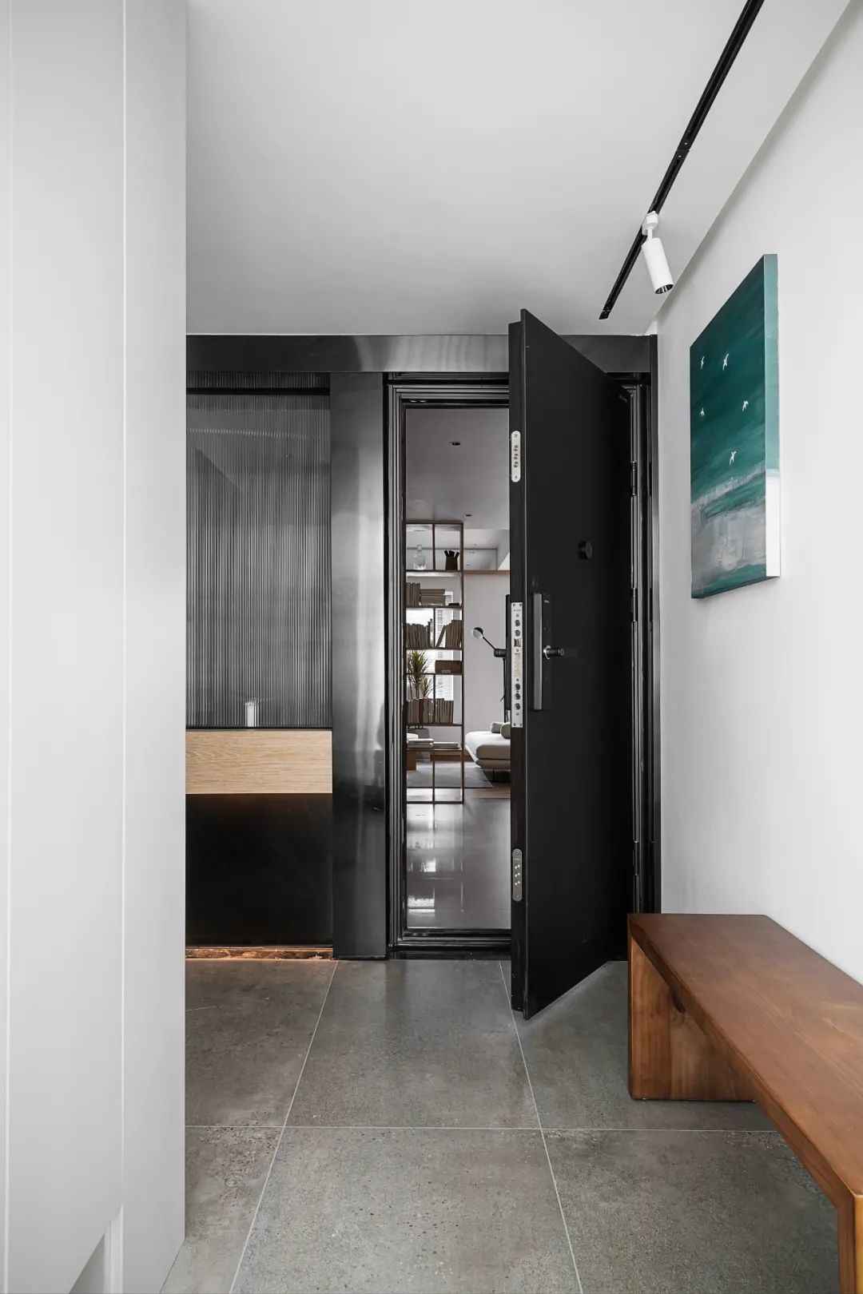
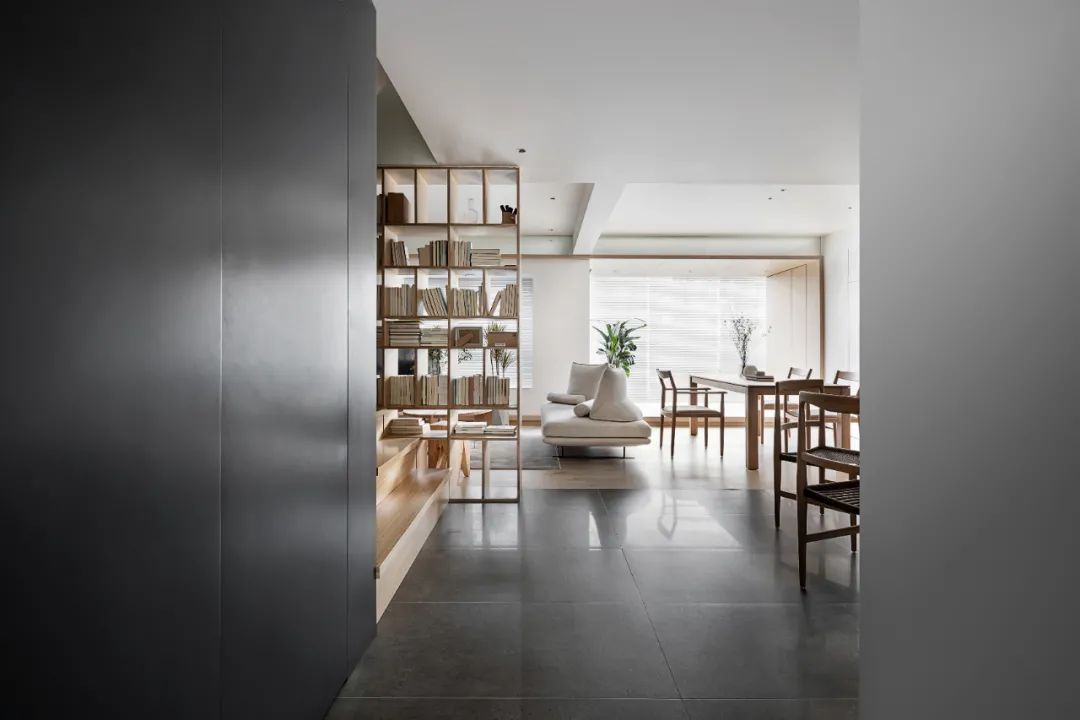

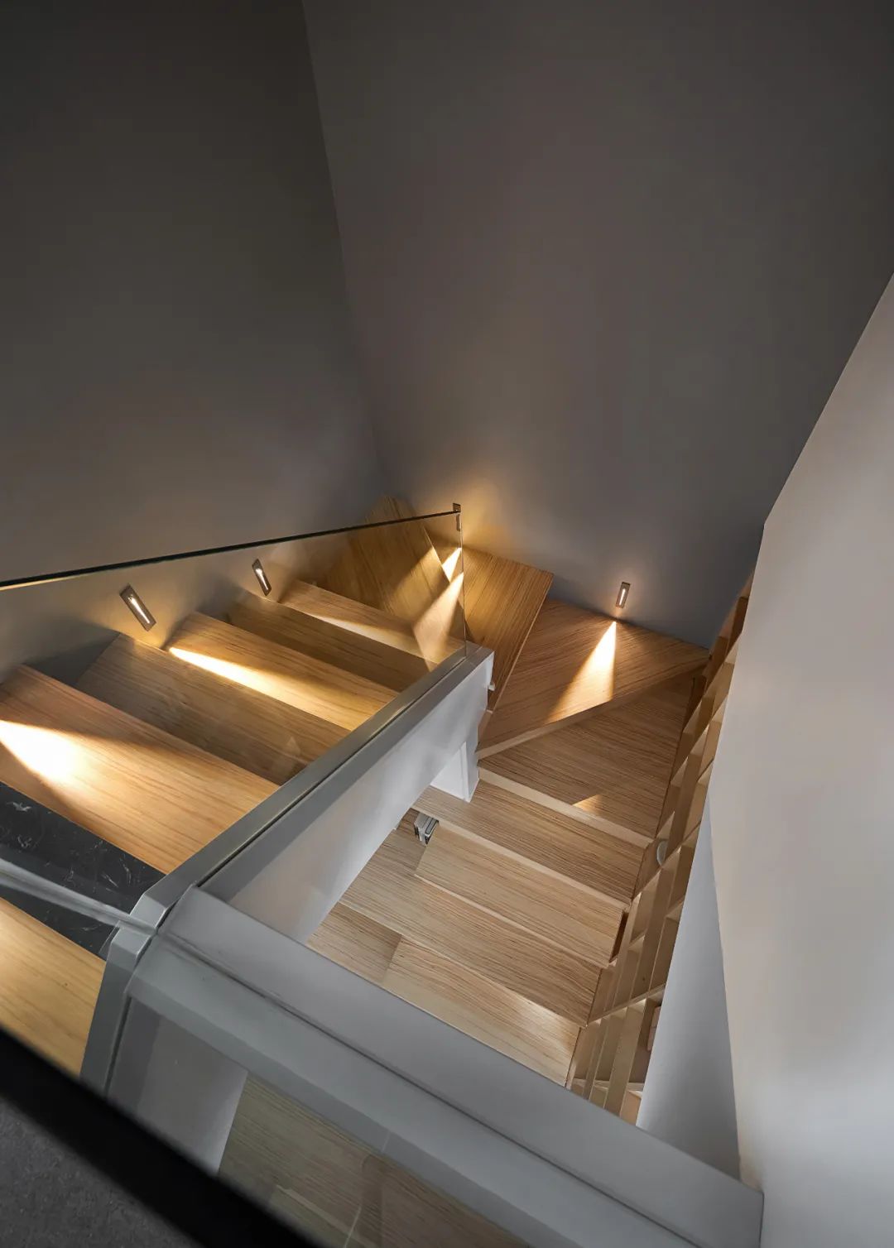
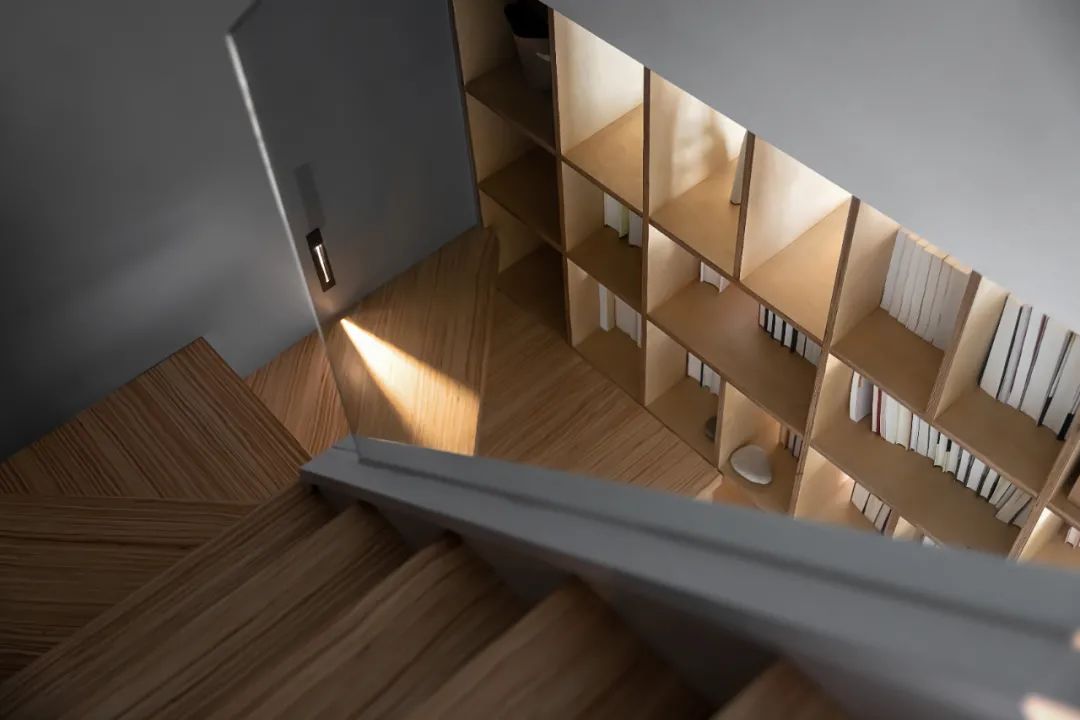
Skirting lights provide lighting for the stairs at night, lighting up the rhythm of the stairs warm and natural, along with the up and down through.
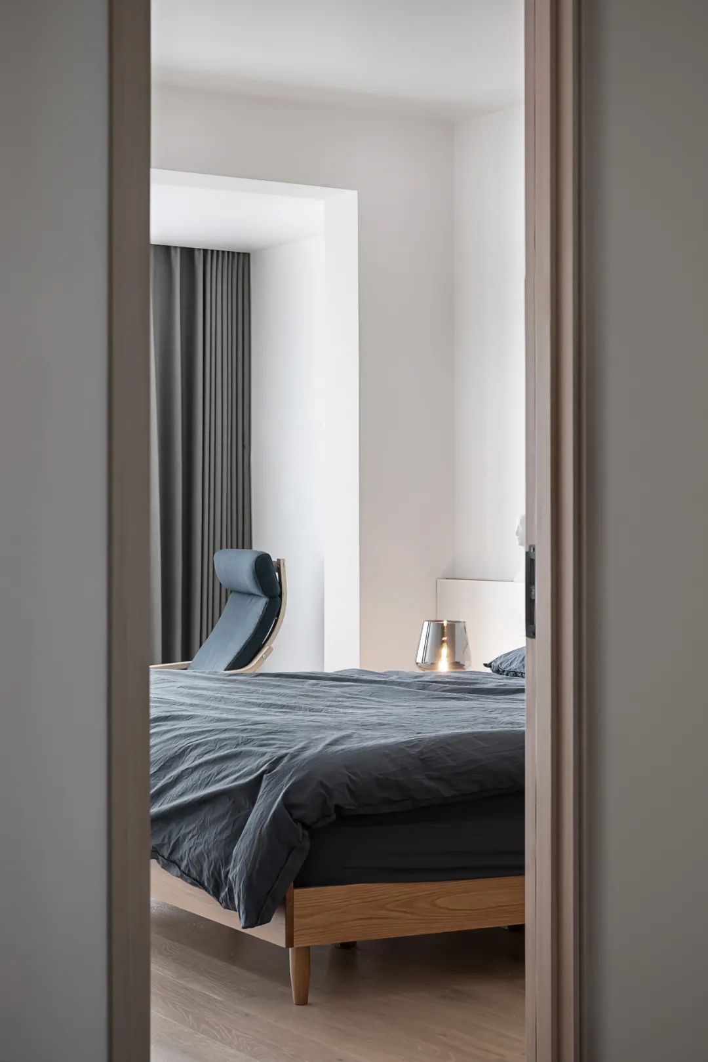
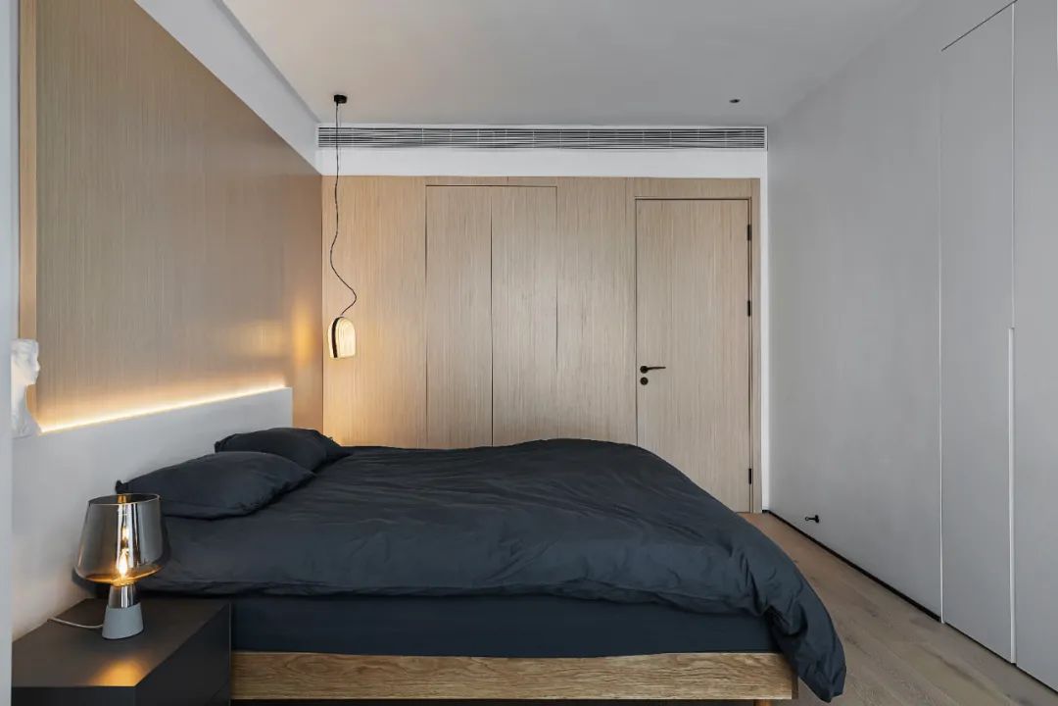
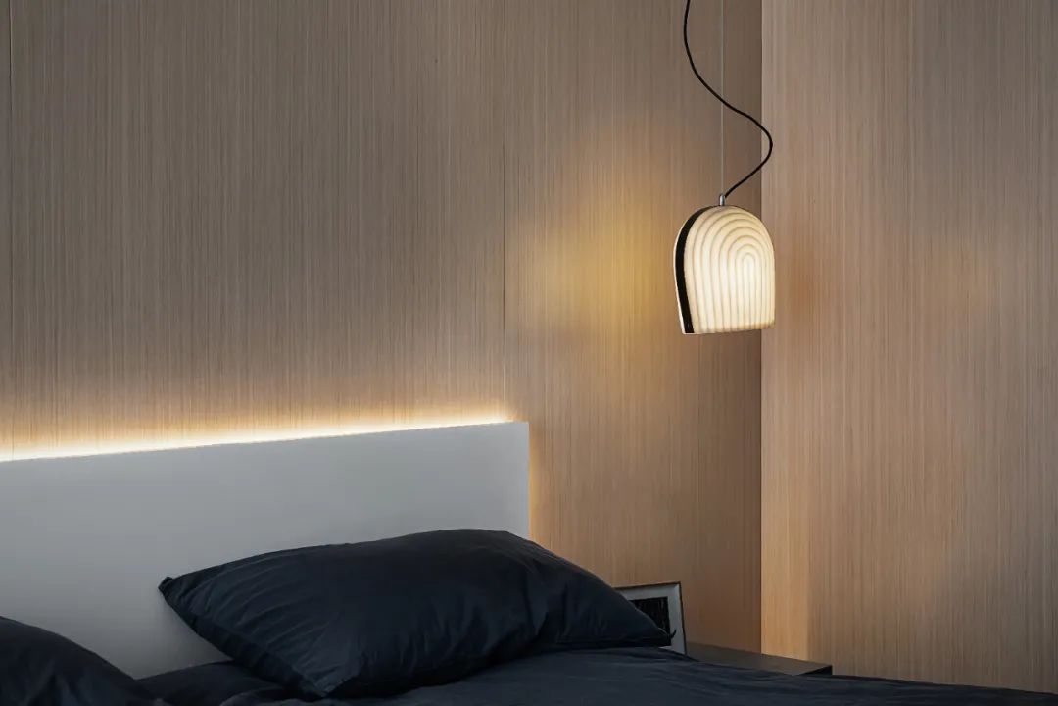
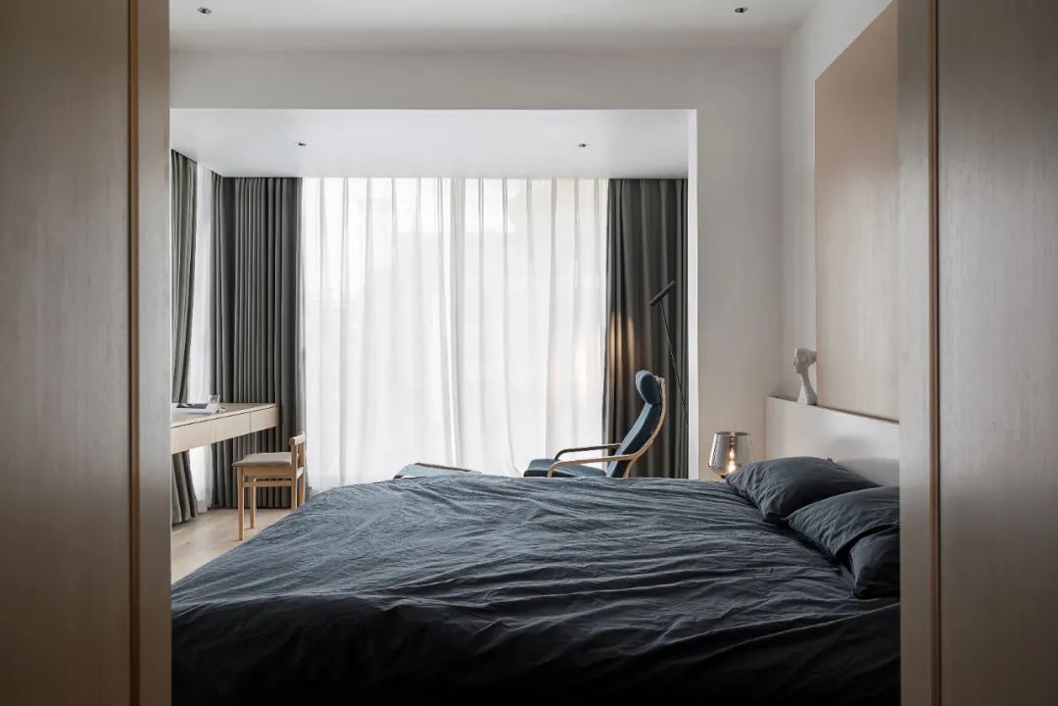
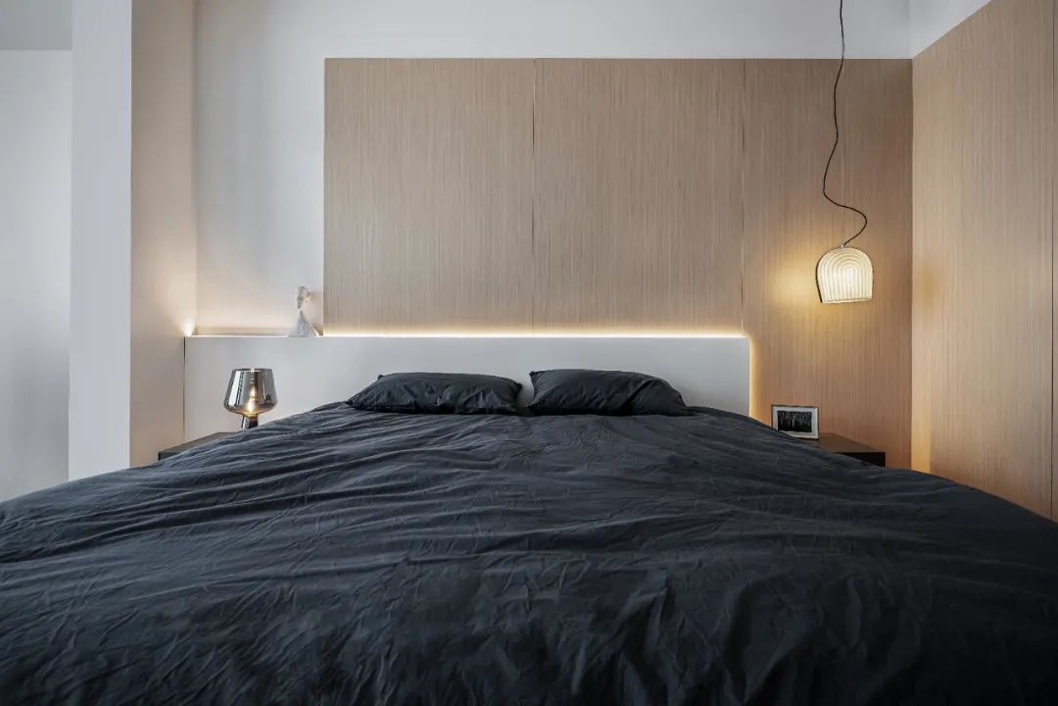
The wall materials of the master bedroom do not meet in a regular way, and the warm wood color is interlaced with plain white. The outline of cabinet doors and room doors lurk in the color. Daylight and light leave their temperature where they walk.
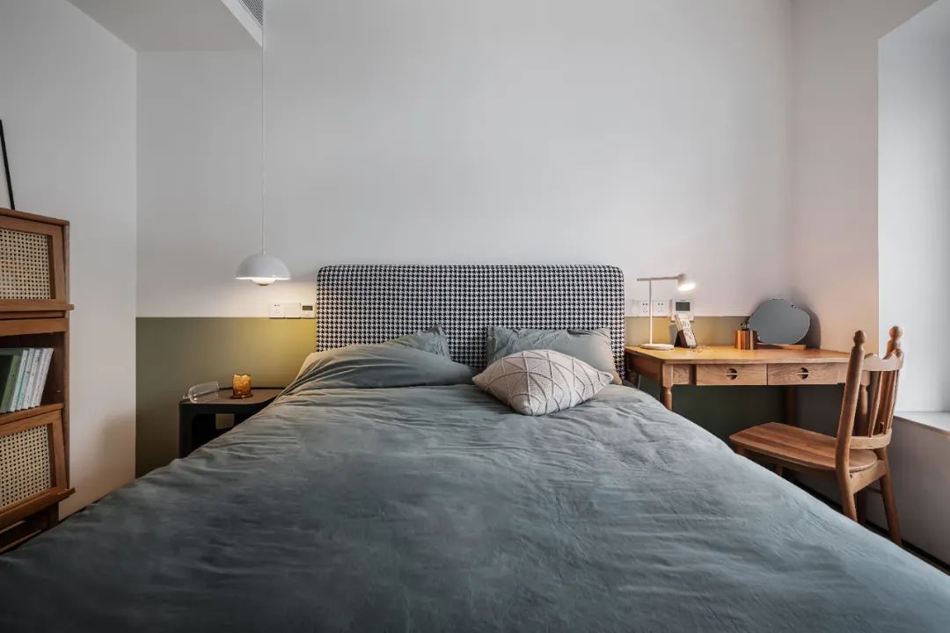
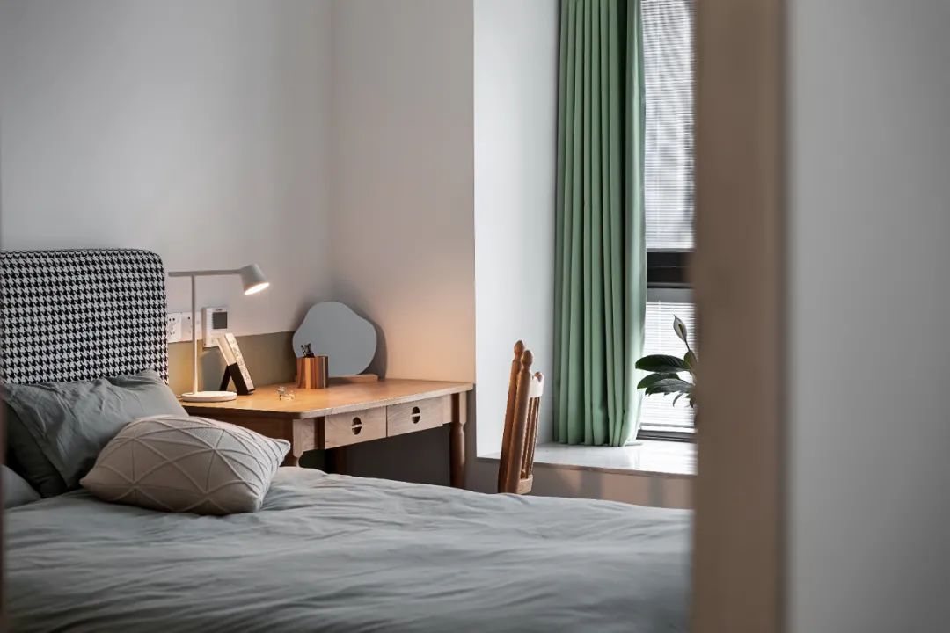
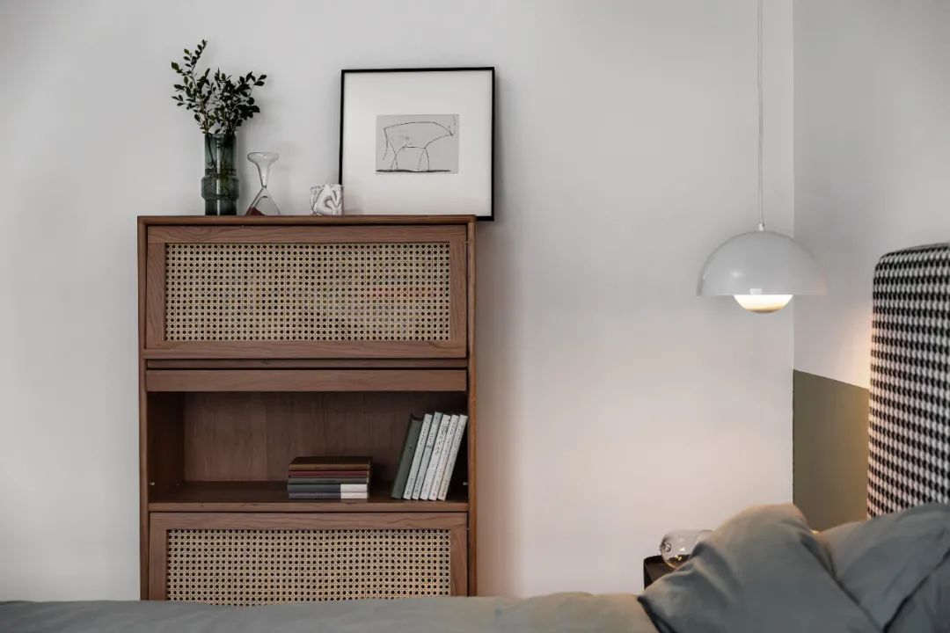
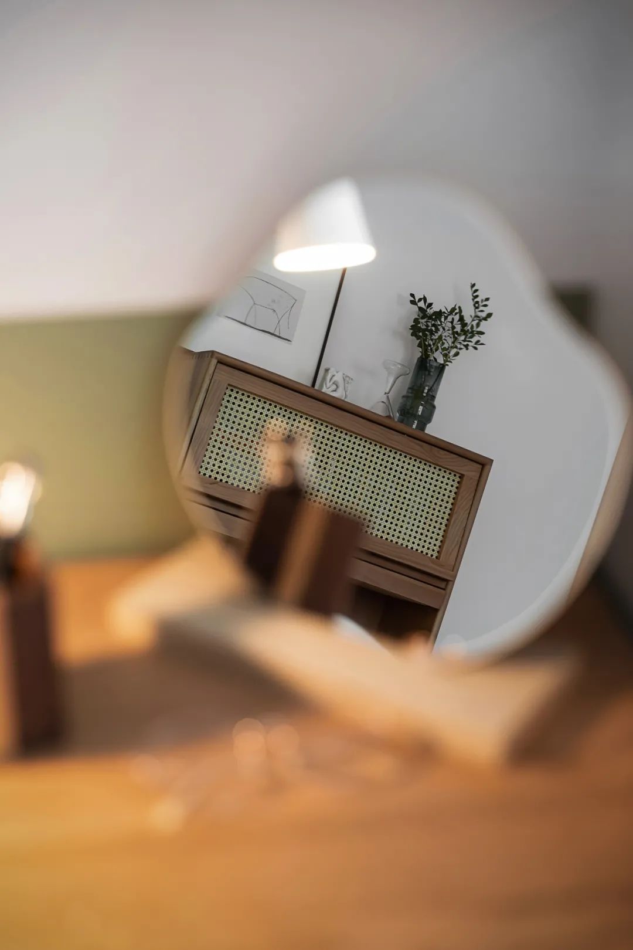
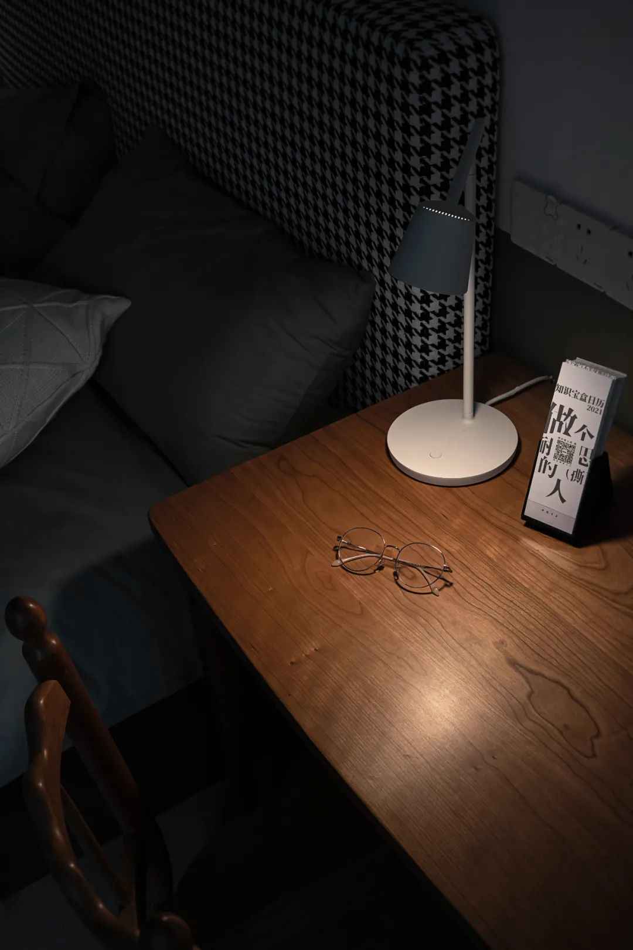
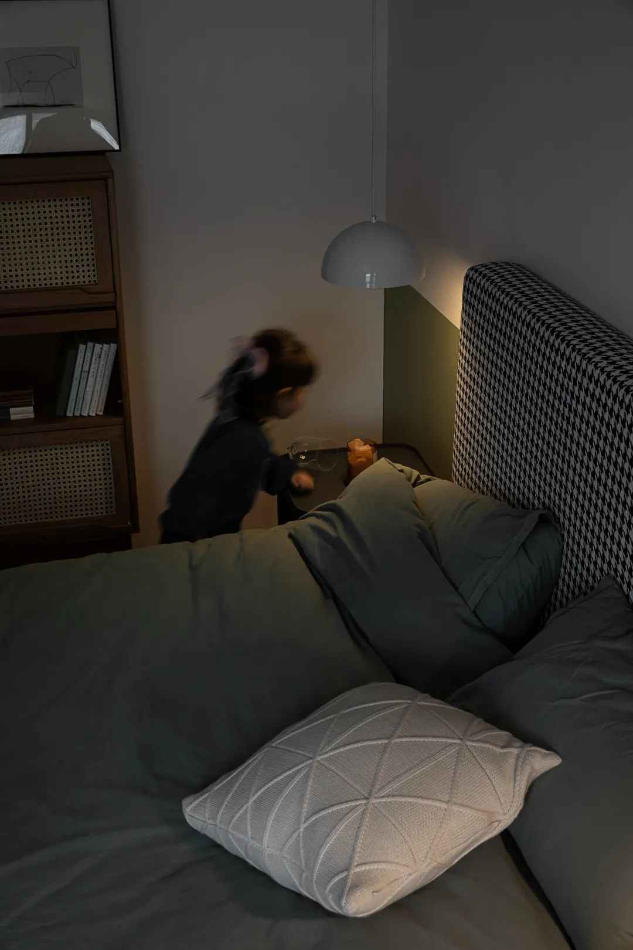
The items in the separate spaces can be more personalized. The choice of objects grows with the home, baking the clouds to draw out the preferences of the character. The heart of the individual becomes the subject.
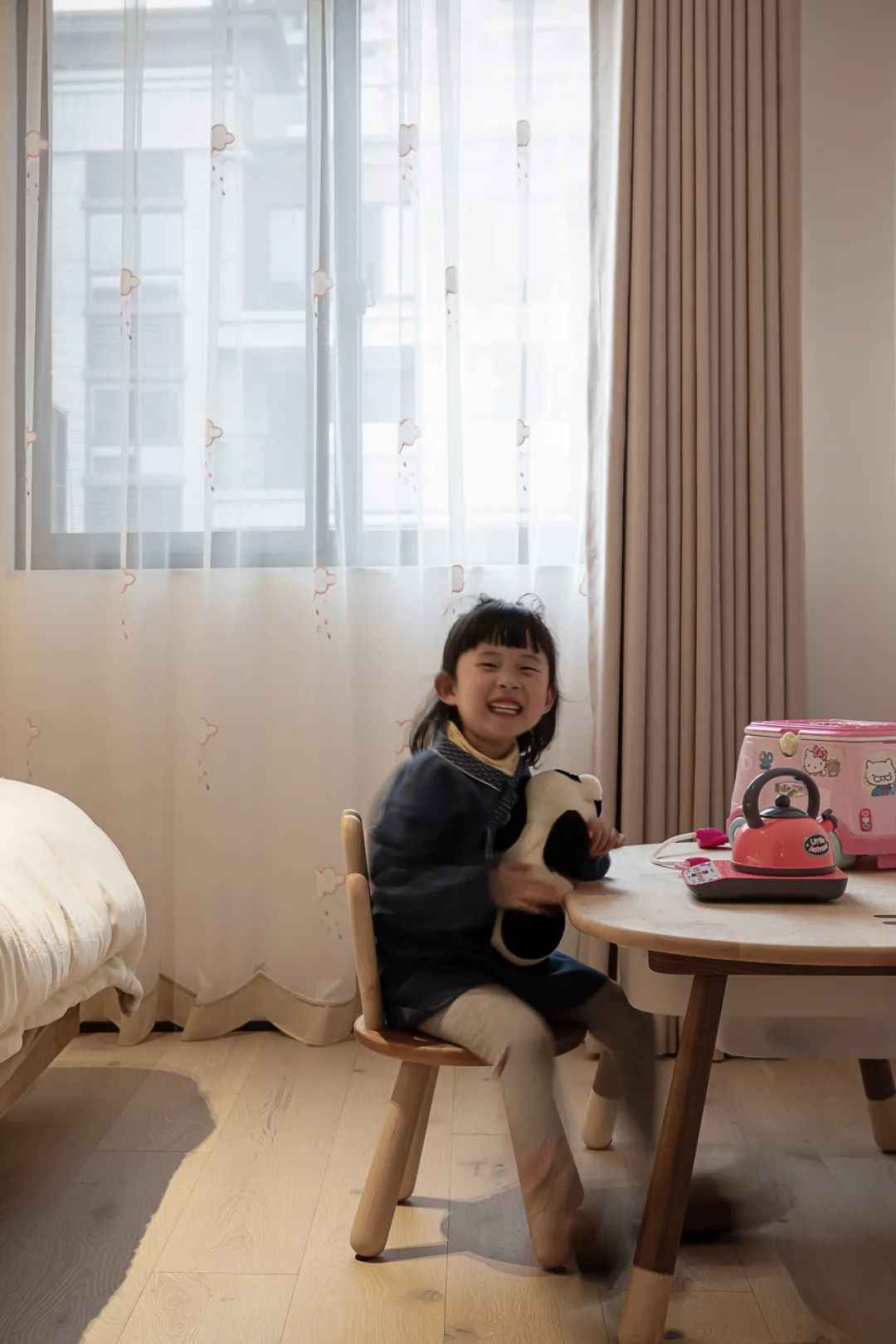
Study has boundaries, inheritance invisible. Family style is the most important link in a family’s heritage. And the best family style must be the family style with the tradition of reading. Children who grow up with the fragrance of books must be rich in heart. The best school house is the study room of your house.
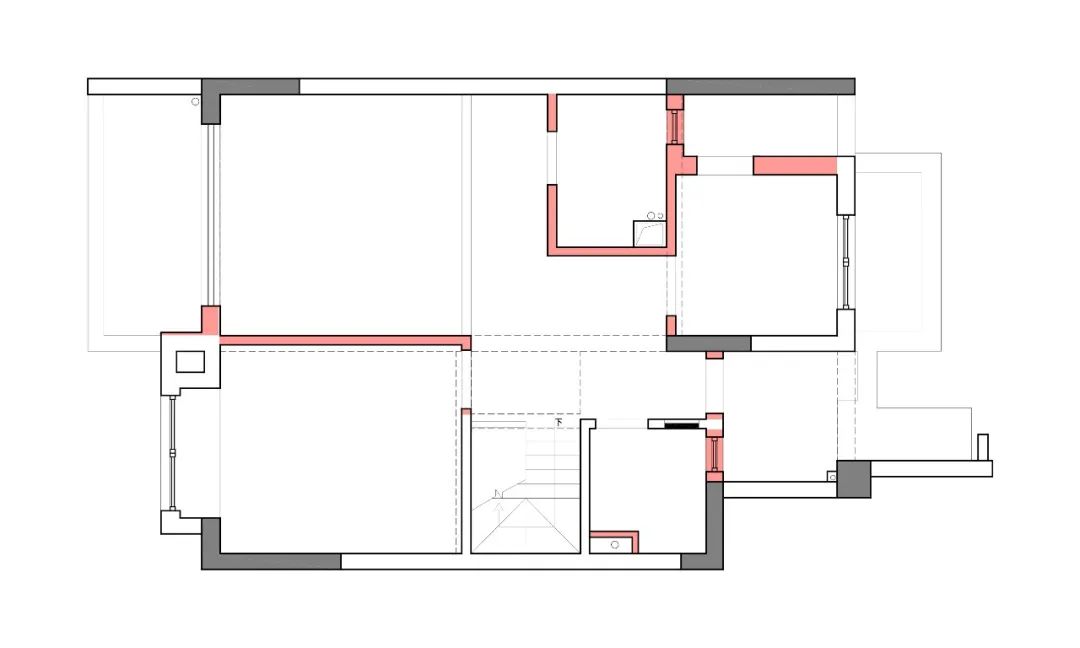
▲The original structure of the first floor
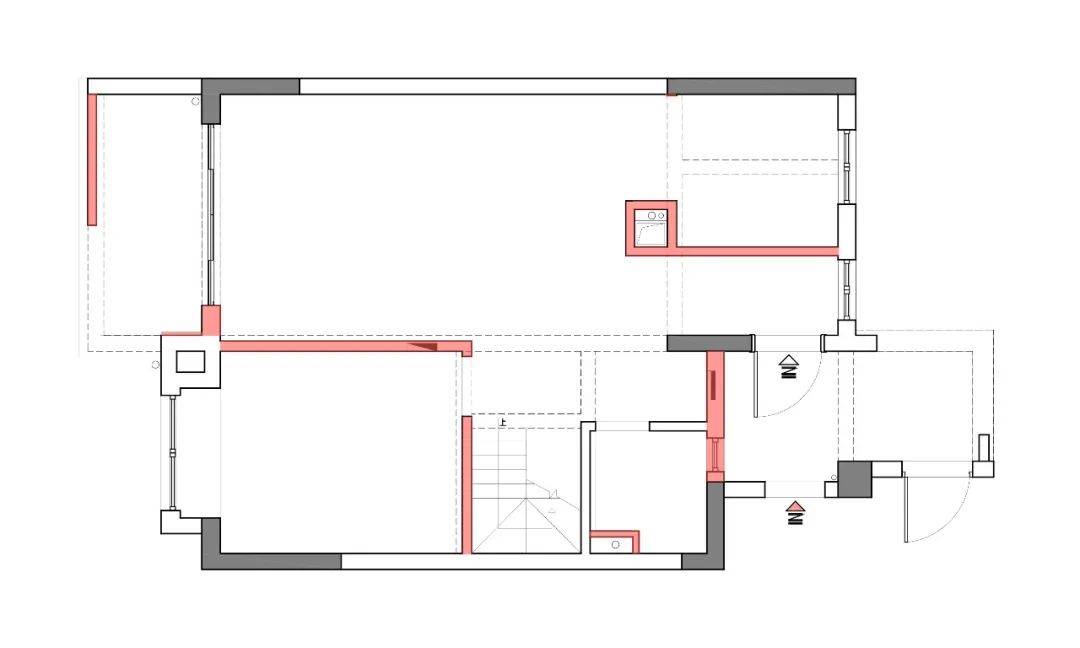
▲The original structure of the second floor
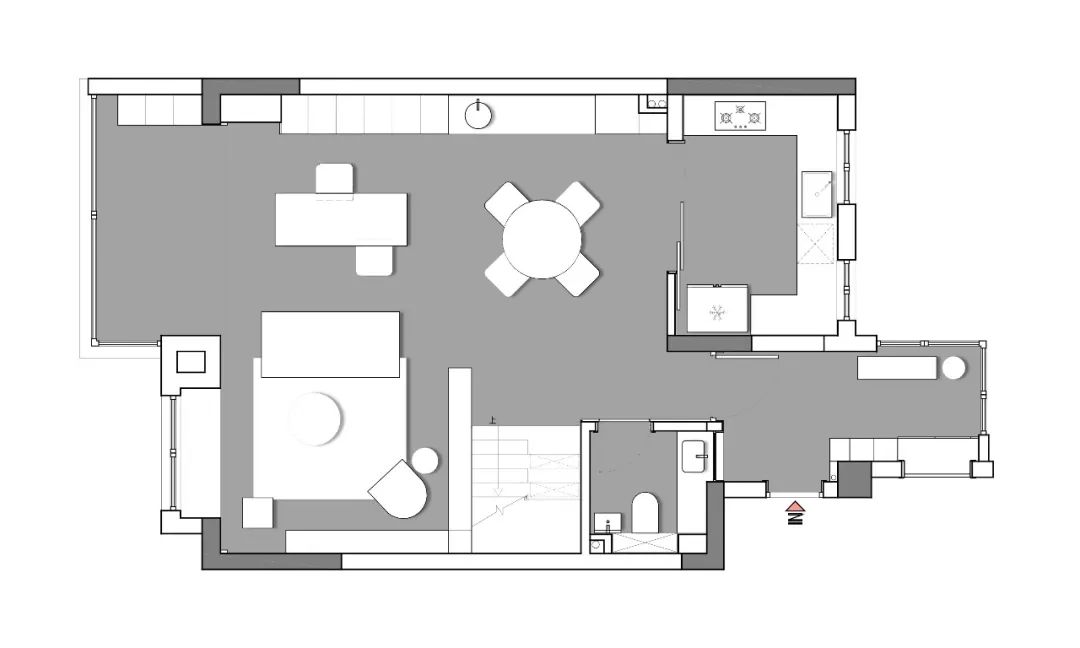
▲The first floor plan
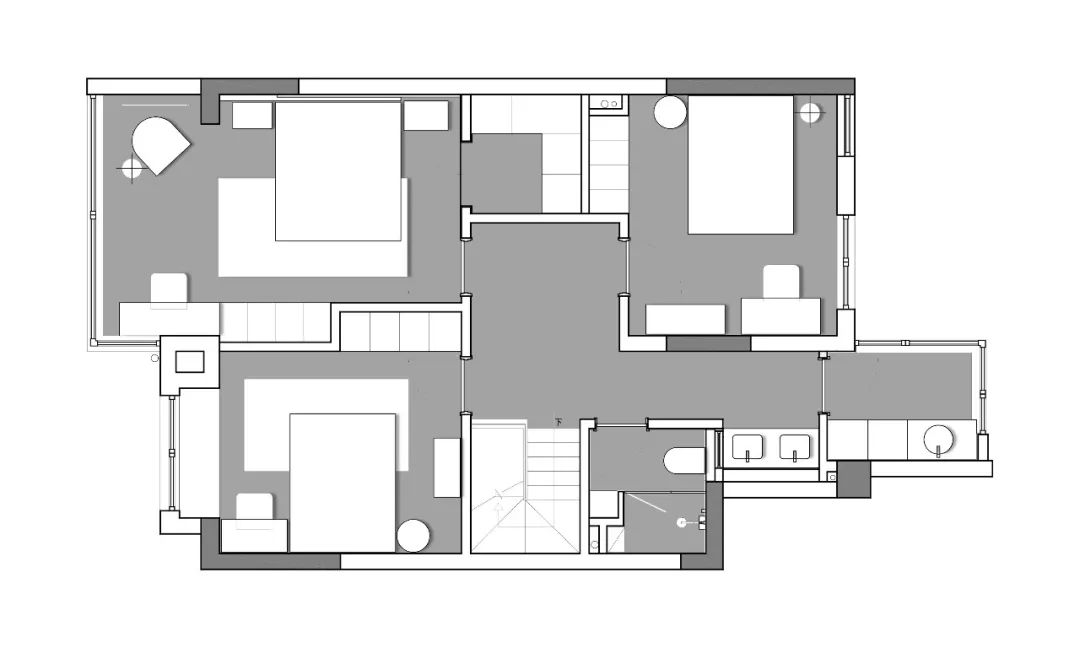
▲The second floor plan
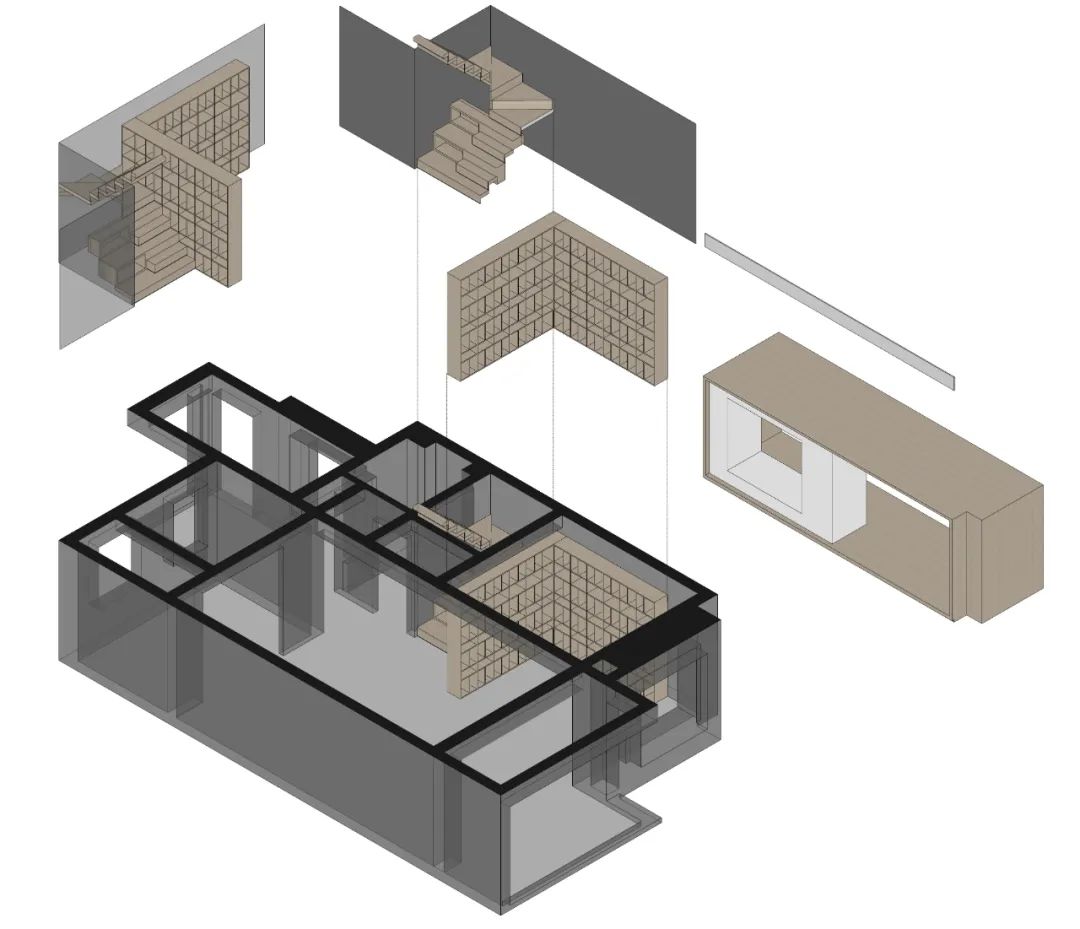
▲ Axonometric drawing
Project Name / Book Page Room
Project Location / Taizhou/Beijing Garden Diamond Bay
Creative Team / Yunxing Design
Project Period / 2020.04-2021.01
Building Area / 172㎡Project Type / Stacked Villa
Project cost / About 650,000 (excluding electrical appliances) Space photography / Xinkong visual art Main materials / Wood veneer, marine board, latex paint
 WOWOW Faucets
WOWOW Faucets





您好!Please sign in