Designer Liu Yang Interior Design Alliance

Intimate, comfortable, warm, sunny …… Everyone has a concept about the ideal residence in their hearts.
150㎡, Loft, total cost of home decoration 1.8 million. Interior designer Liu Yang spent nearly half a year to realize his owner’s beautiful imagination of the ideal residence, and delivered the most satisfactory work – “Love Day Flower City”.
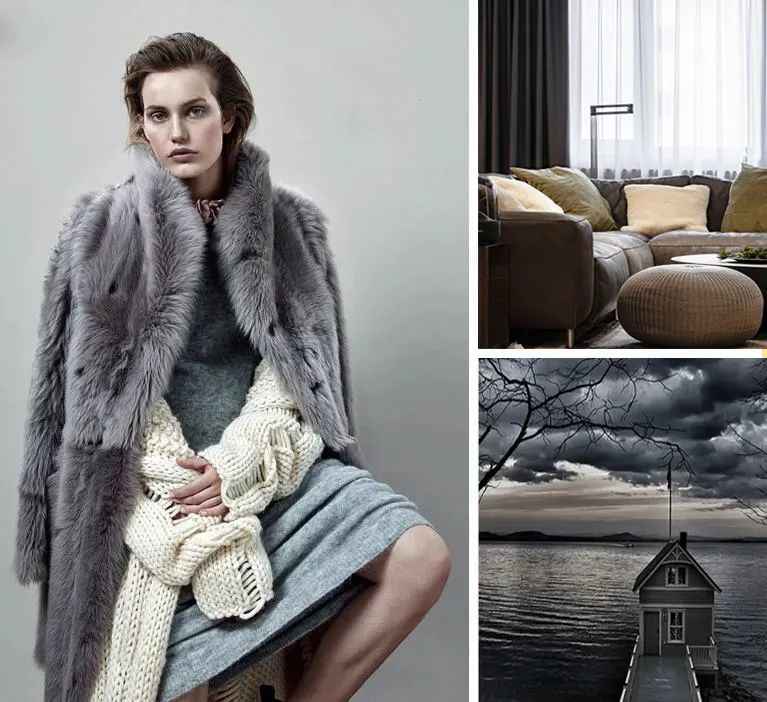
Living Room
![]()
The meeting of different levels and textured gray in the living room space allows the seemingly temperatureless exterior to reveal delicacy and warmth. Under the embrace of light, the different textures of gray in the space show rich expressions.

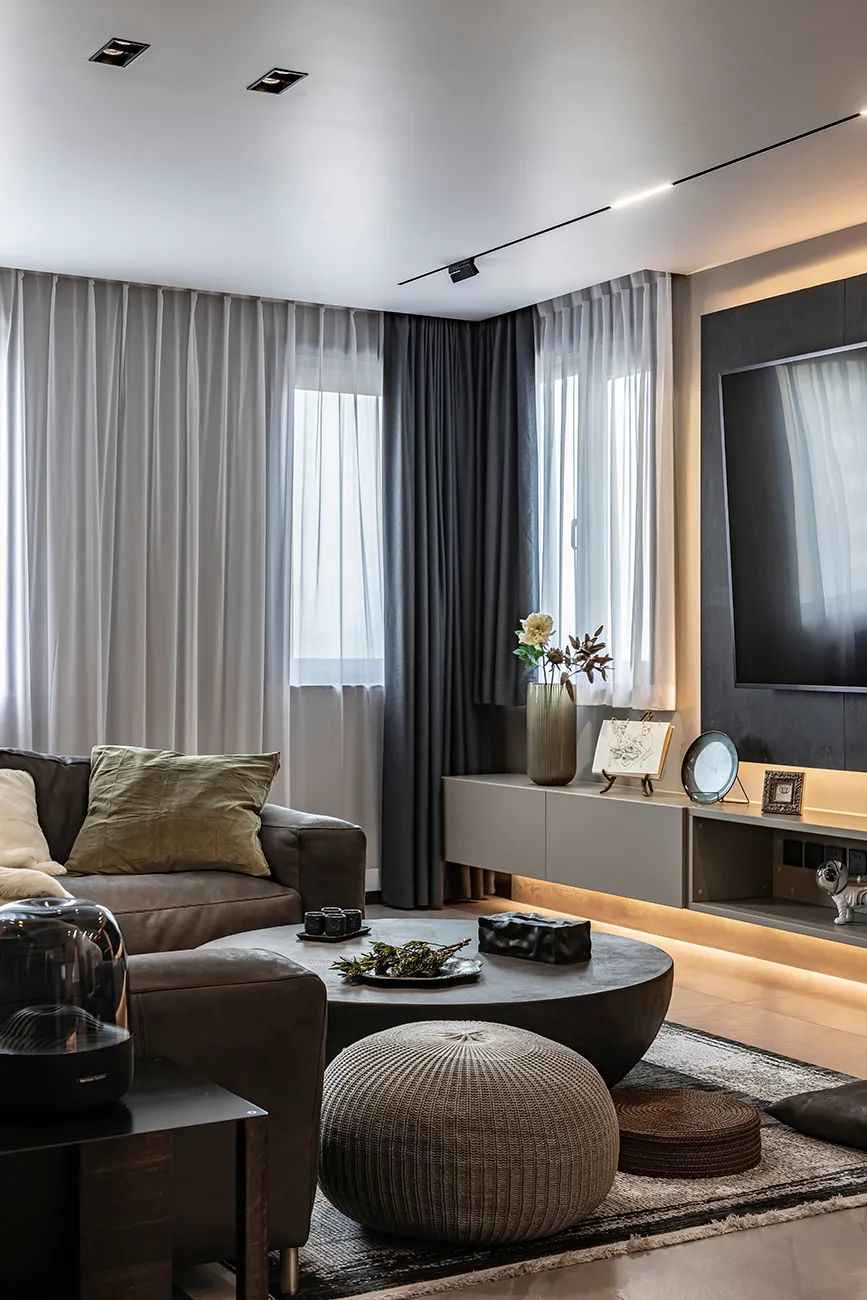
The designer hopes that “through the interconnection of nature, art and technology, the spiritual needs and the use of space are deeply connected to the core of leisure and comfort, so that the owners can take off their fatigue and walk from the heart at home.”
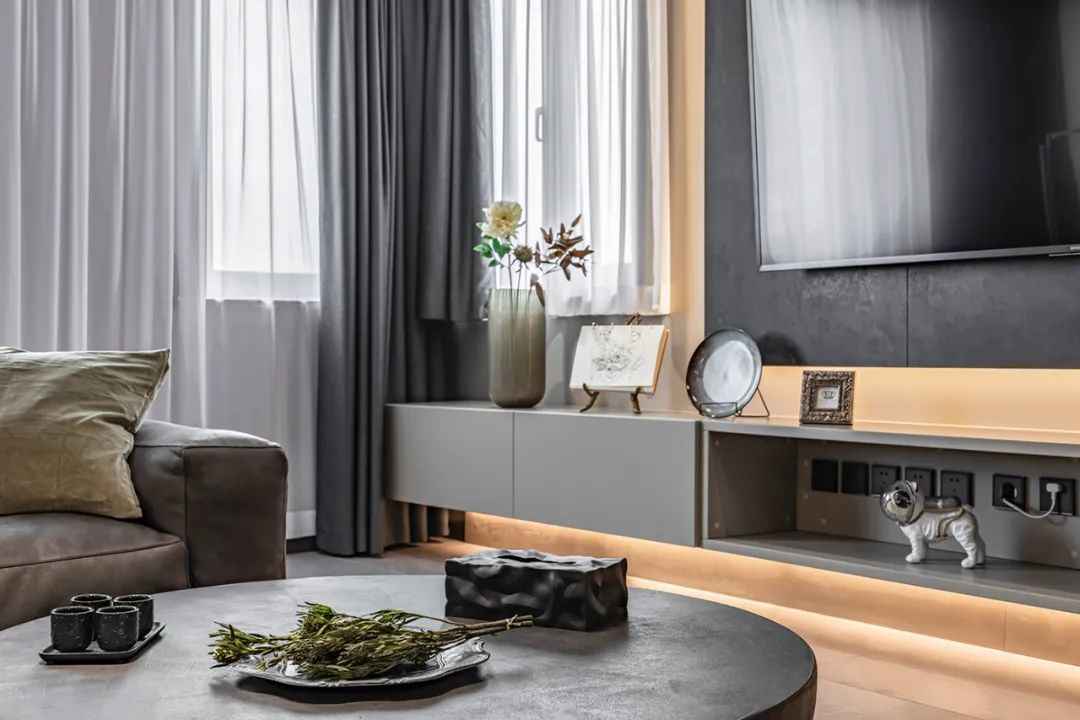
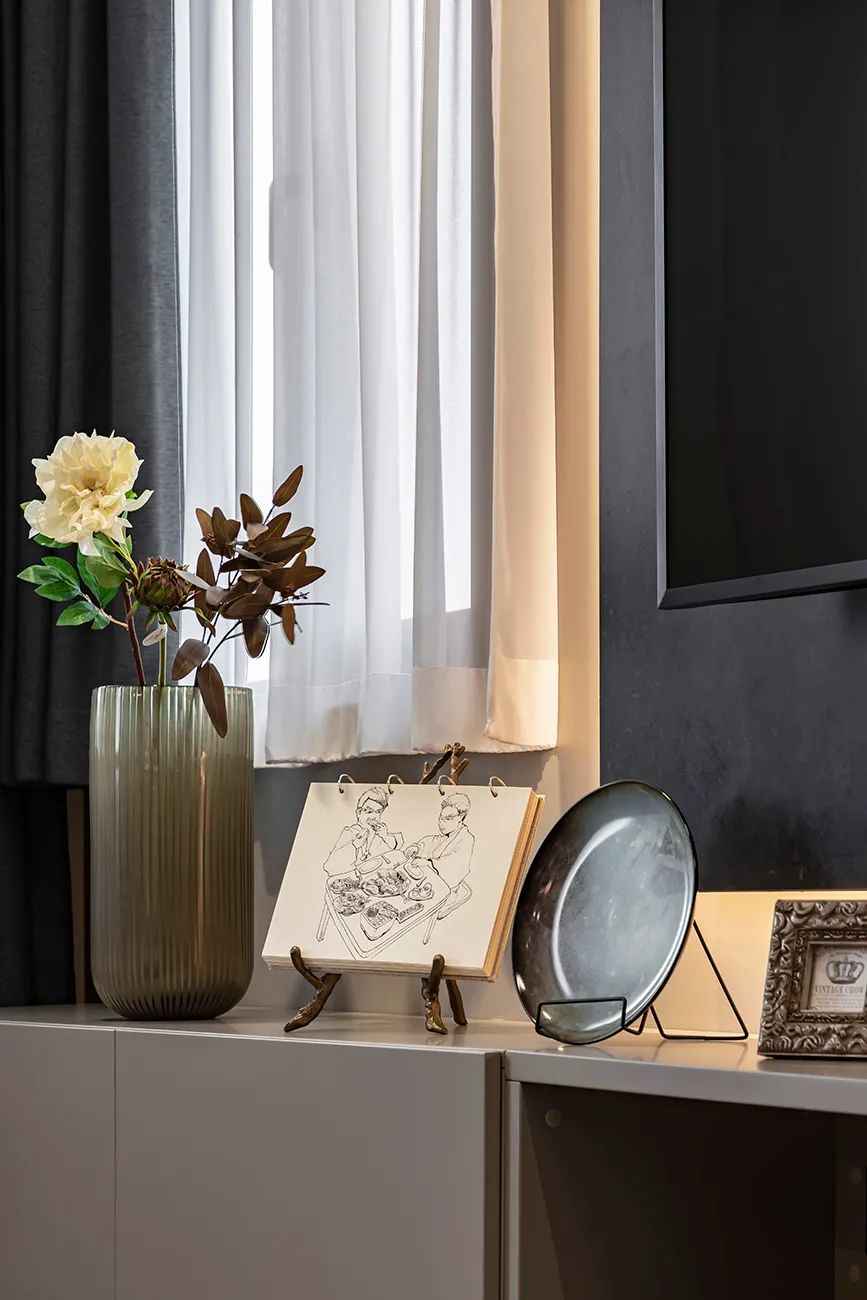
Dining Room
![]()
The owner is a veteran model enthusiast and has a large collection of anime models, so the designer custom-made a long glass display cabinet in the dining room to showcase his hobby.
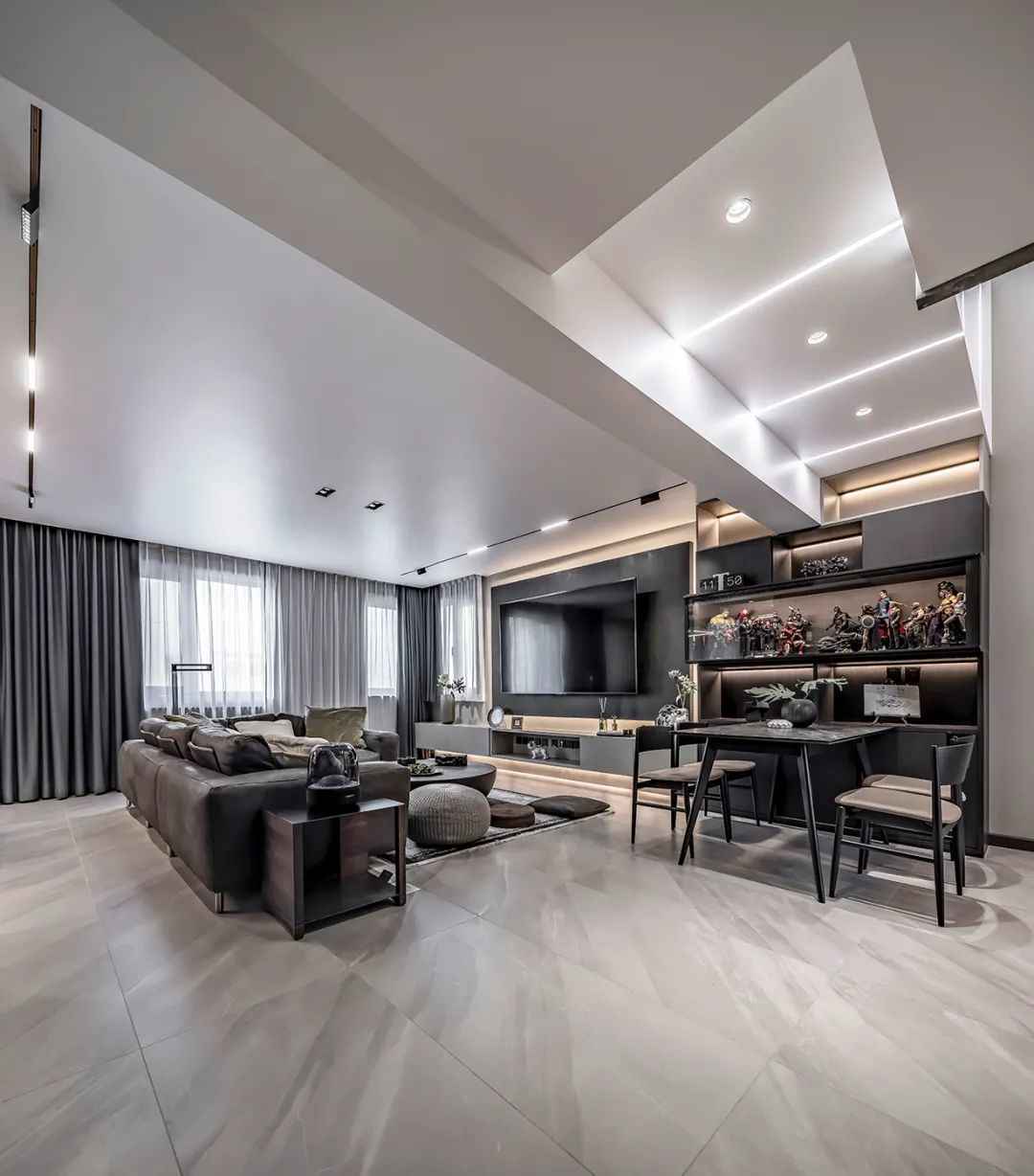
Floor tile IMOLA 65° parallelo series
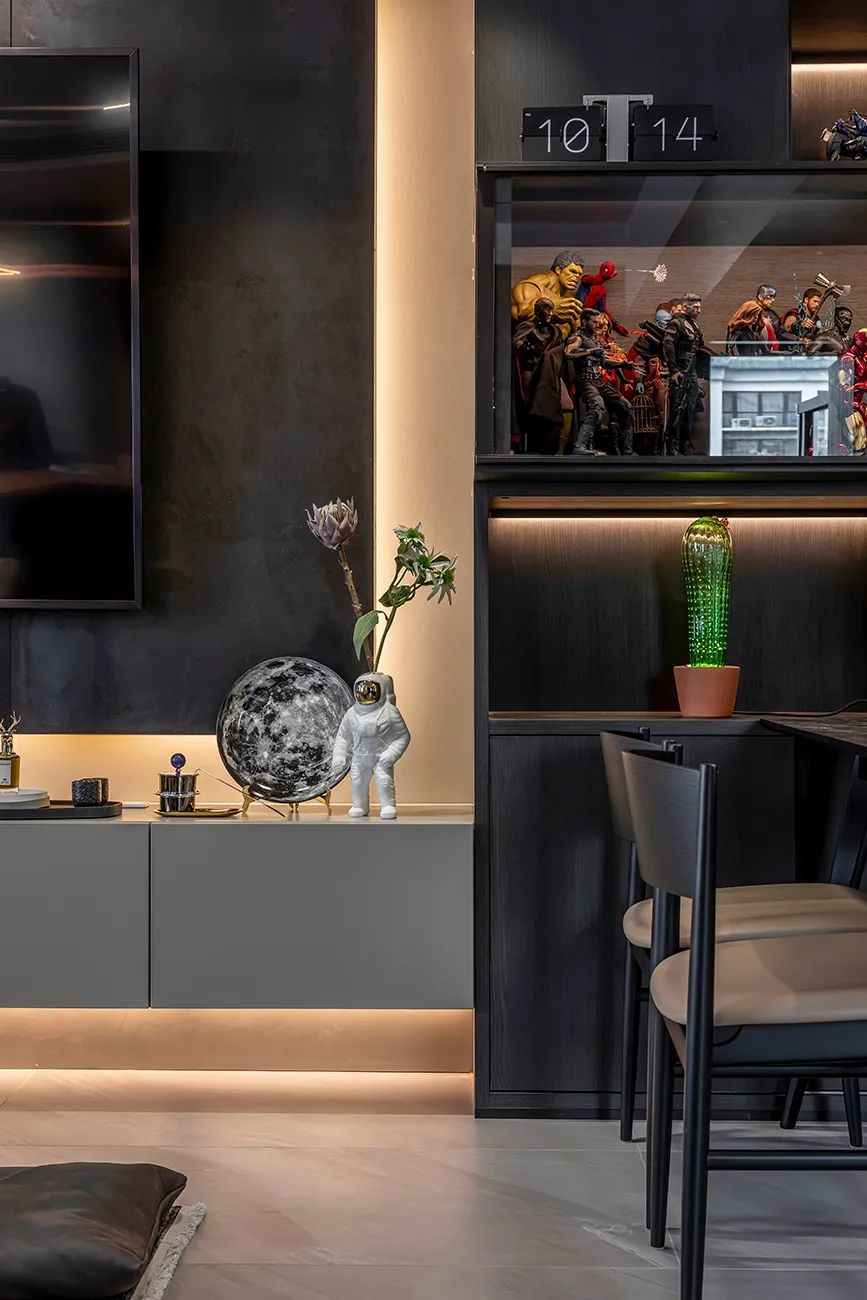
Display space – long glass showcase
The floor of the living and dining room is made of Italian IMOLA ceramic 65° PARALLELO series, which is inspired by the Icelandic mountain rocks. Look carefully, the texture of each tile is unique, clear and spiritual direction, very atmospheric.
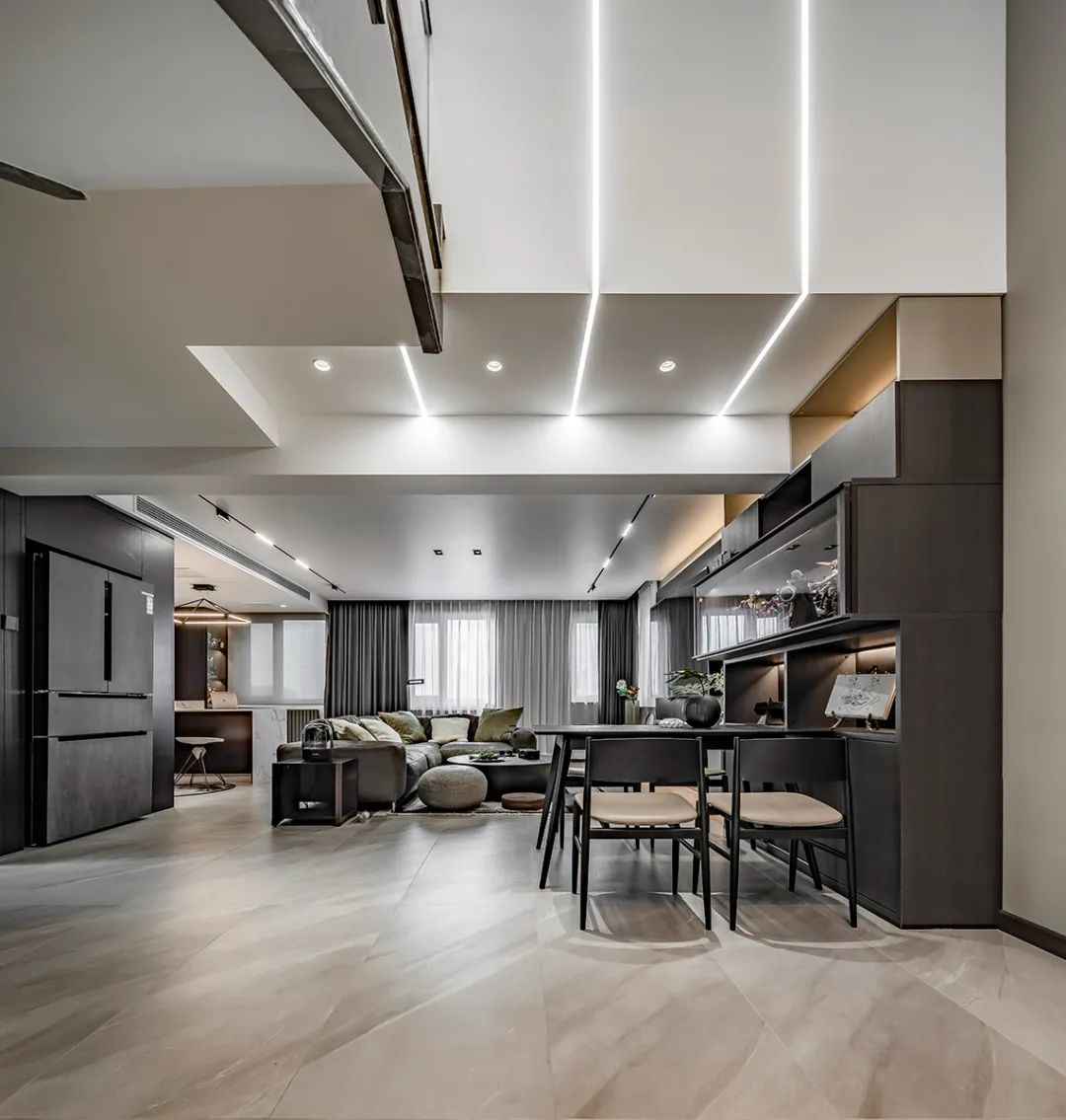
Flooring IMOLA 65 ° parallelo series
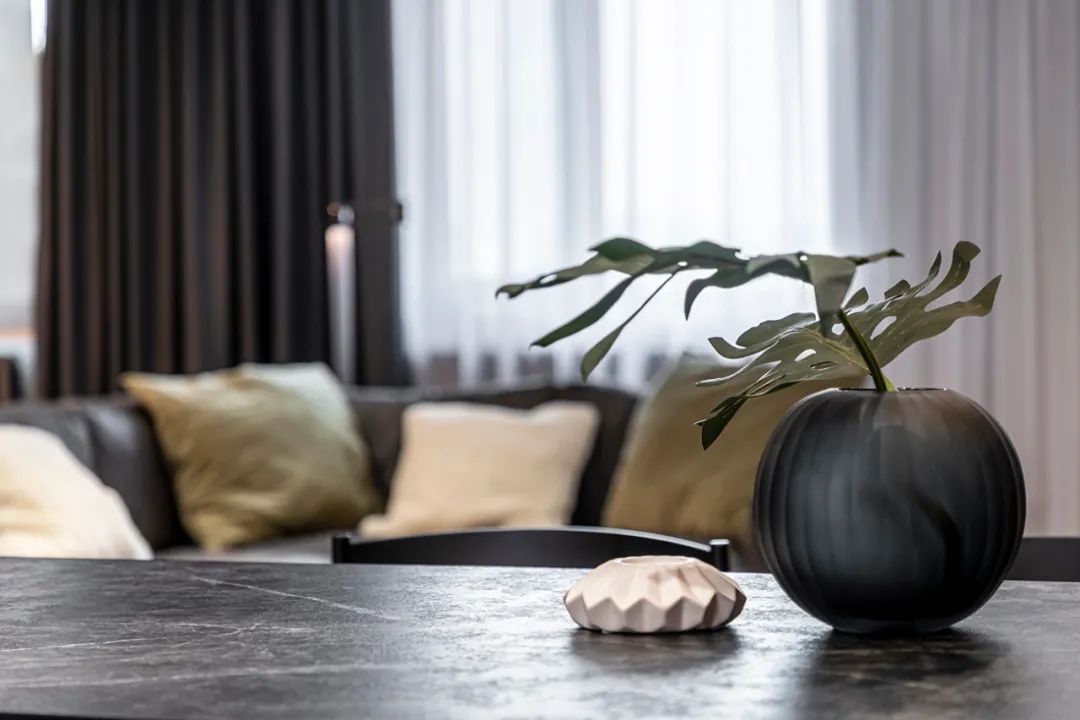
Dining area, the light extends from the top to the cabinet surface. The warm light in the mirror cabinet haloes the space cold, and the home temperature is permeated into it.
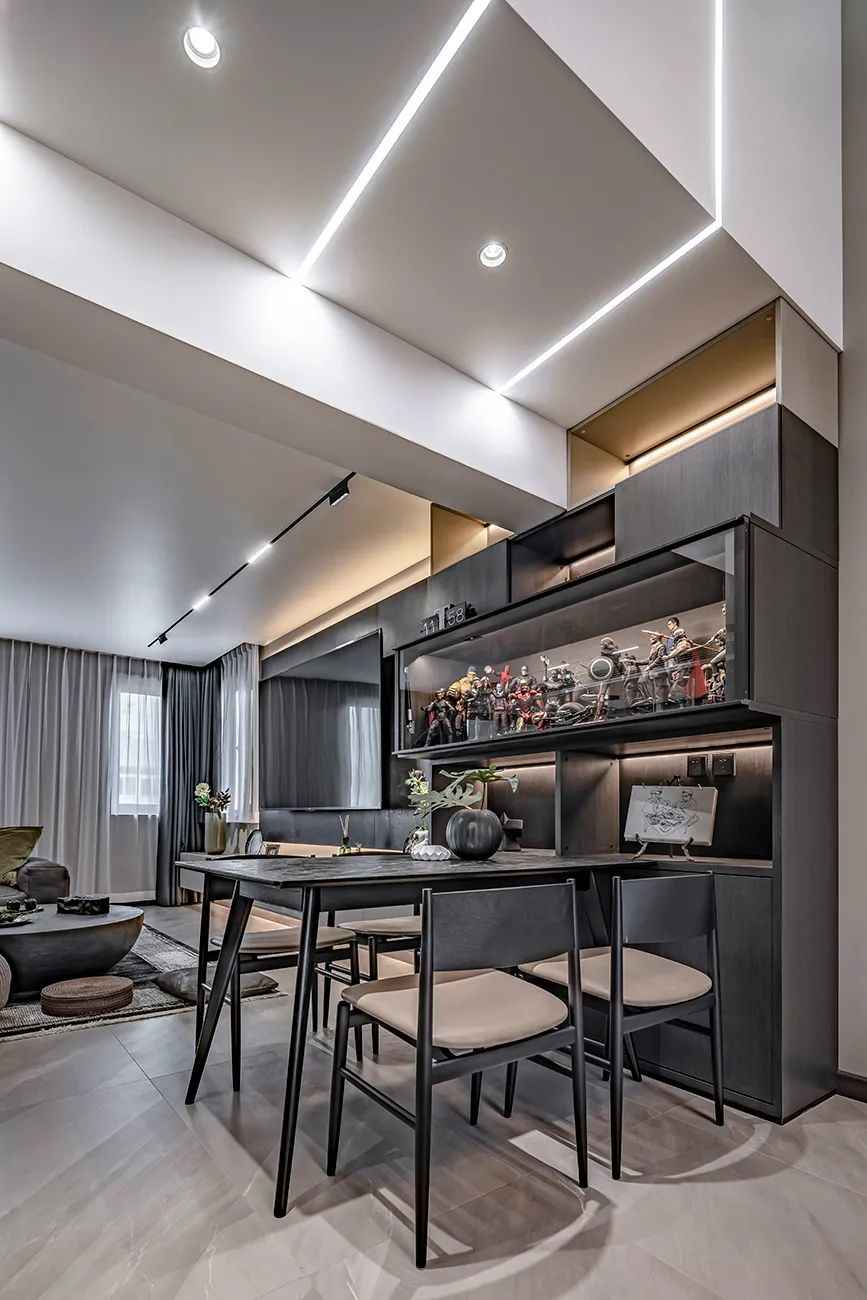

Orange inserts give the space a splash of color
On the side of the cabinet, the designer repeatedly chose “orange” as the jumping color. He hoped that the warmth of orange would give the owner a sense of recognition and pleasure in his home.
Staircase
![]()
At the staircase, the designer changed the location of the original staircase from the middle of the house to the entry hollow, and added a green glass wall on the side of the staircase. This solves the problem that the stairs cannot be attached to the wall, and also adds a touch of greenery and vitality to the space.

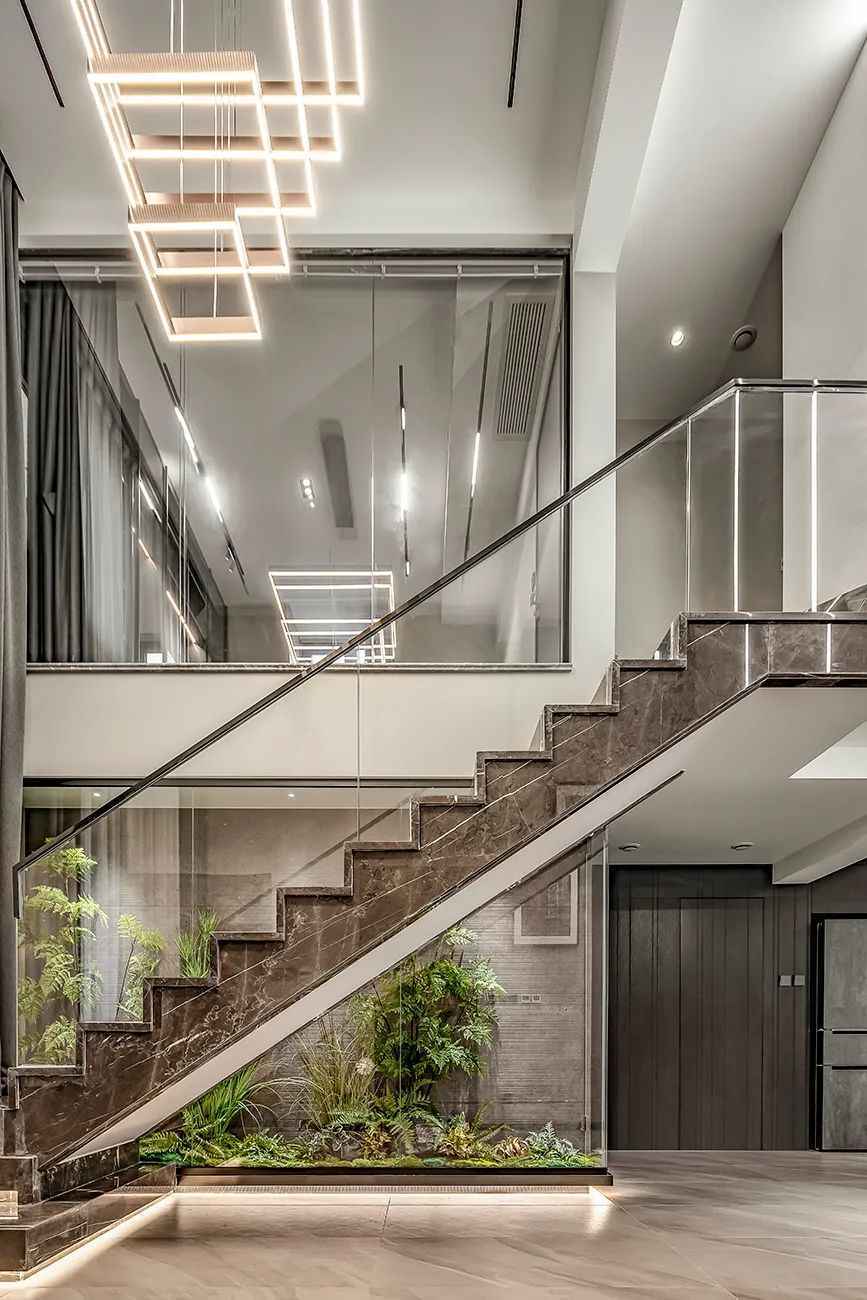
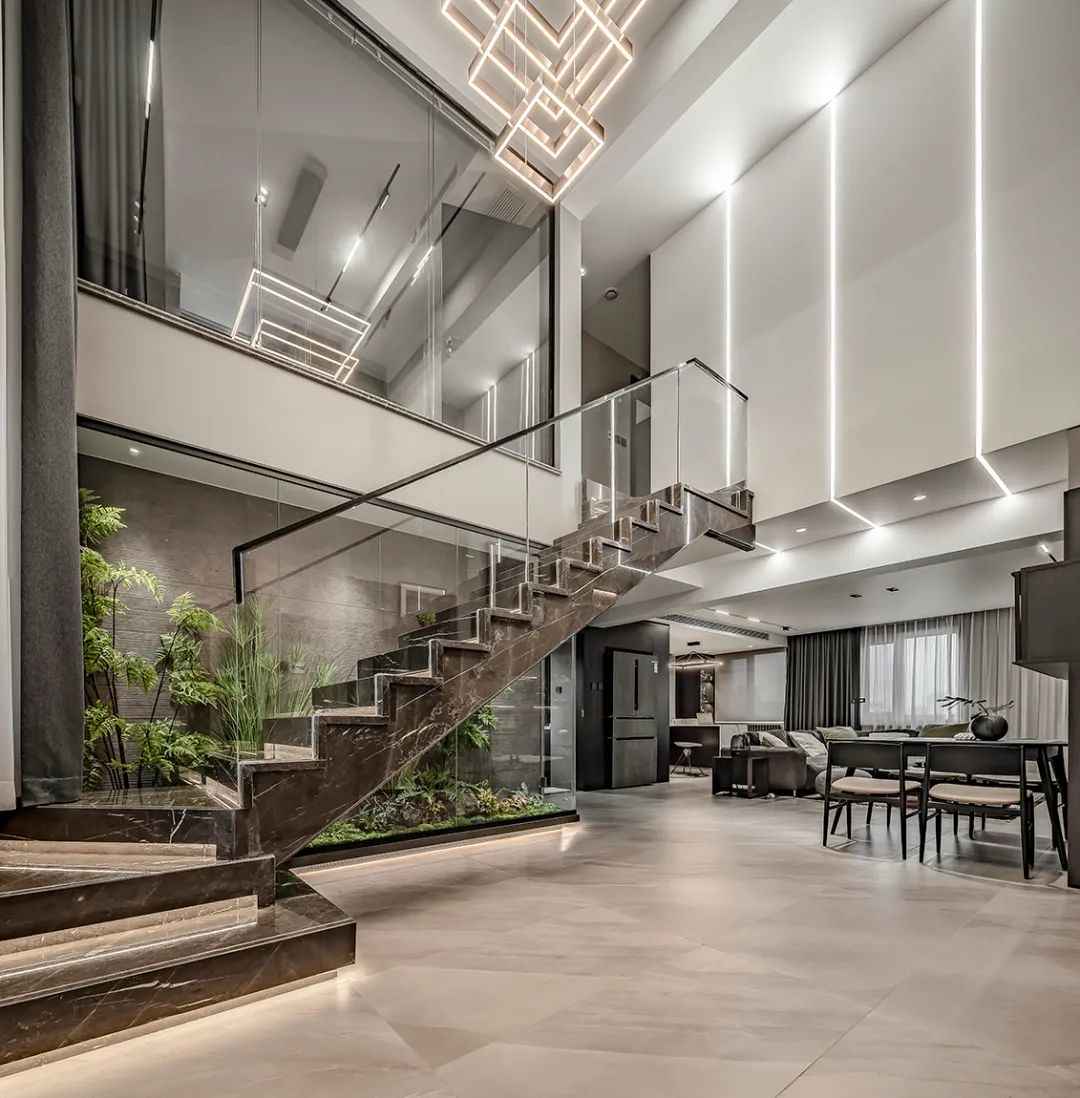
Entrance view – floor tile IMOLA 65° parallelo series
Second floor study
![]()
The second floor is reached by walking up the stairs. The study leaves behind the heaviness and tradition of the past, with an open and simple bookshelf as the background and a geometrically shaped desk, expressing the connotation of life and contemporary temperament with rich creativity.
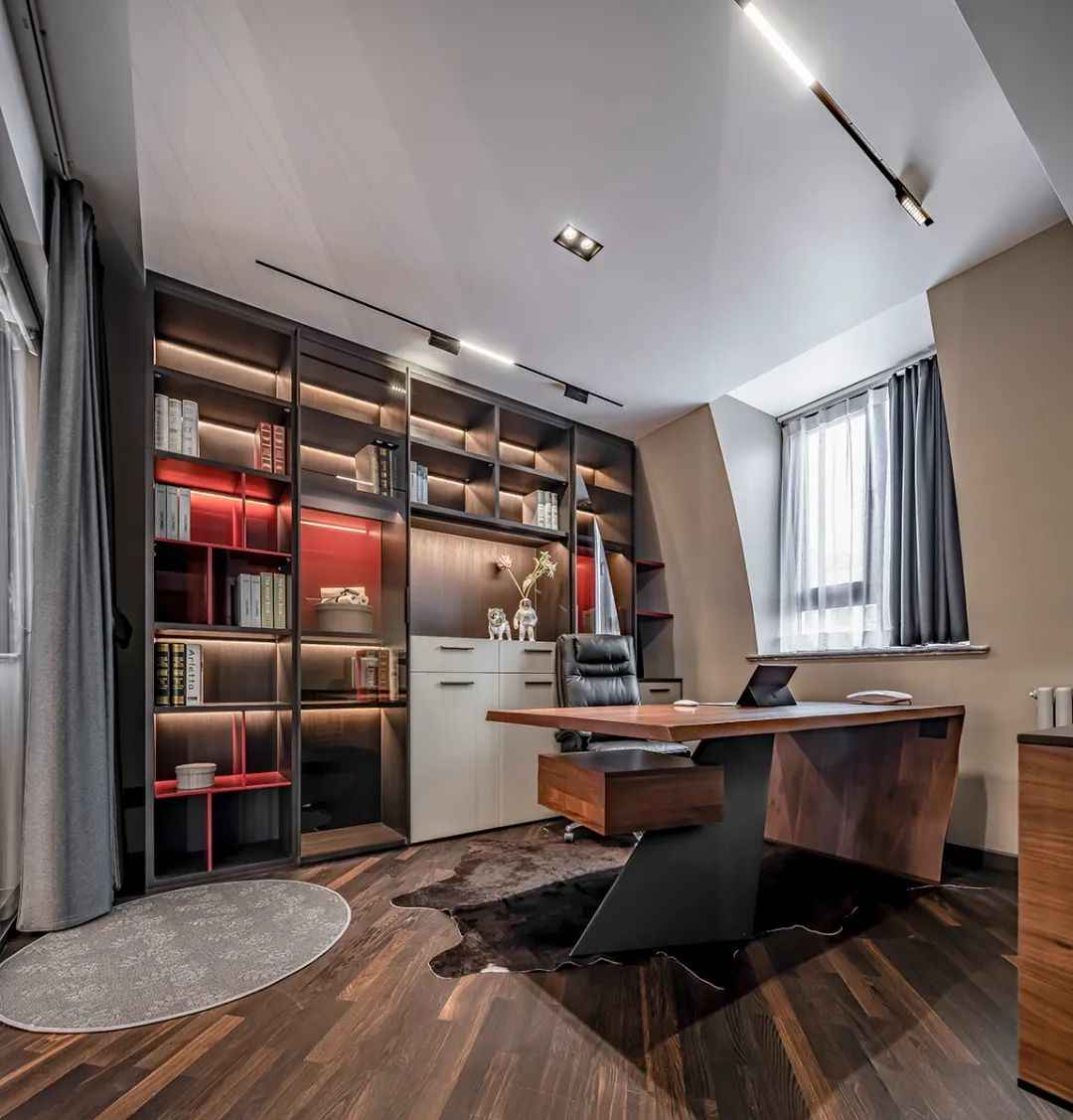
To achieve greater visual permeability, the designer created a floor-to-ceiling glass wall for the study.
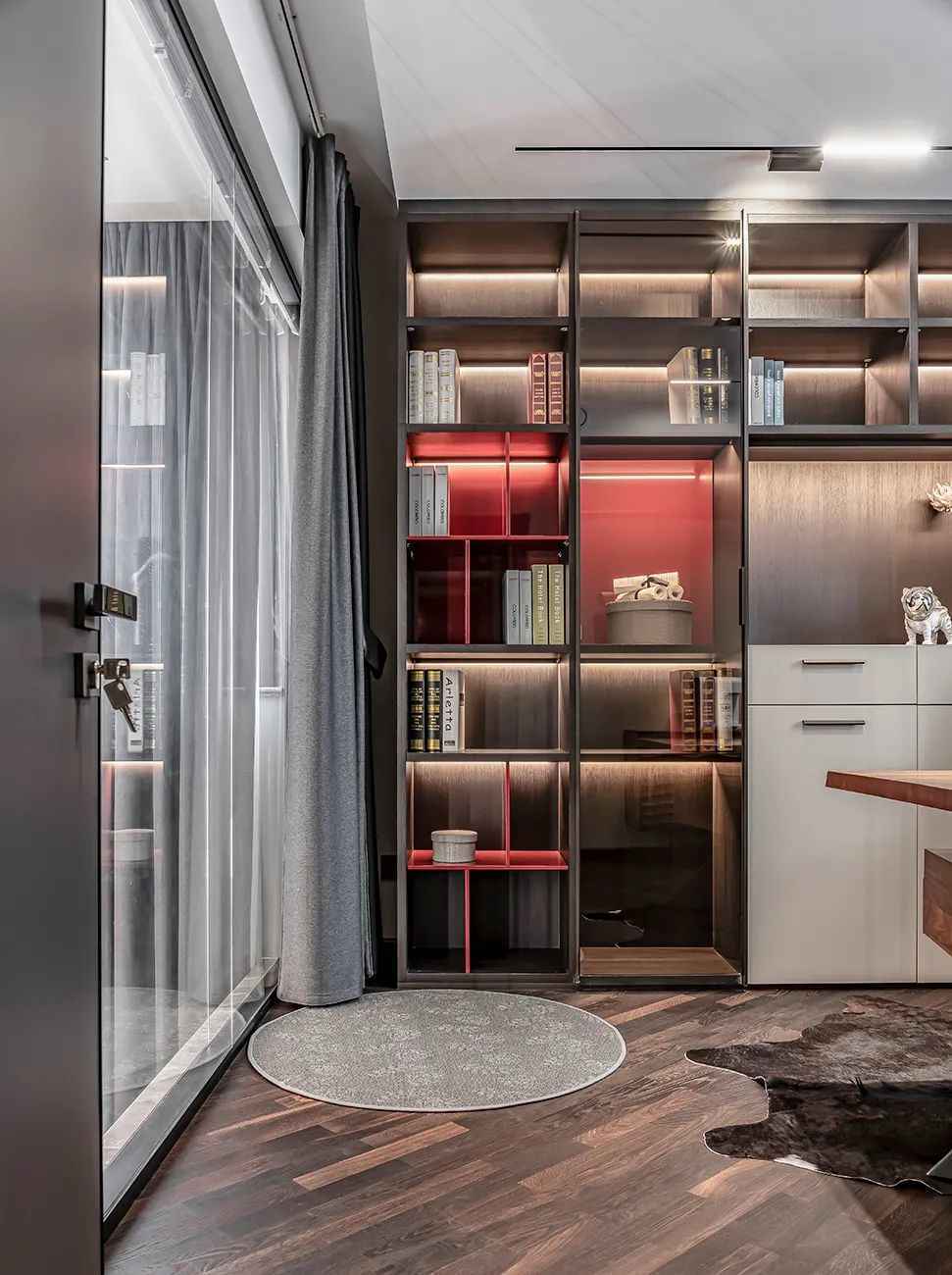
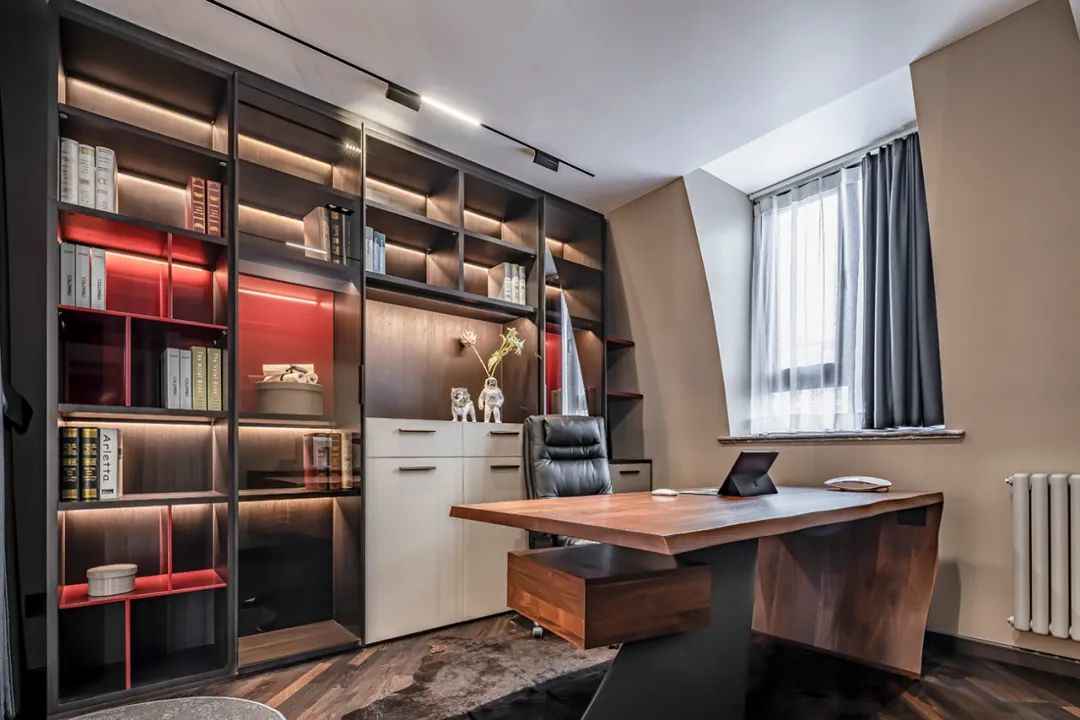
Master Bedroom
![]()
The master bedroom is embedded with a small checkroom, and the design of the glass teal checkroom is more about the integrity, and the convenient sliding door brings more convenience for the owner.
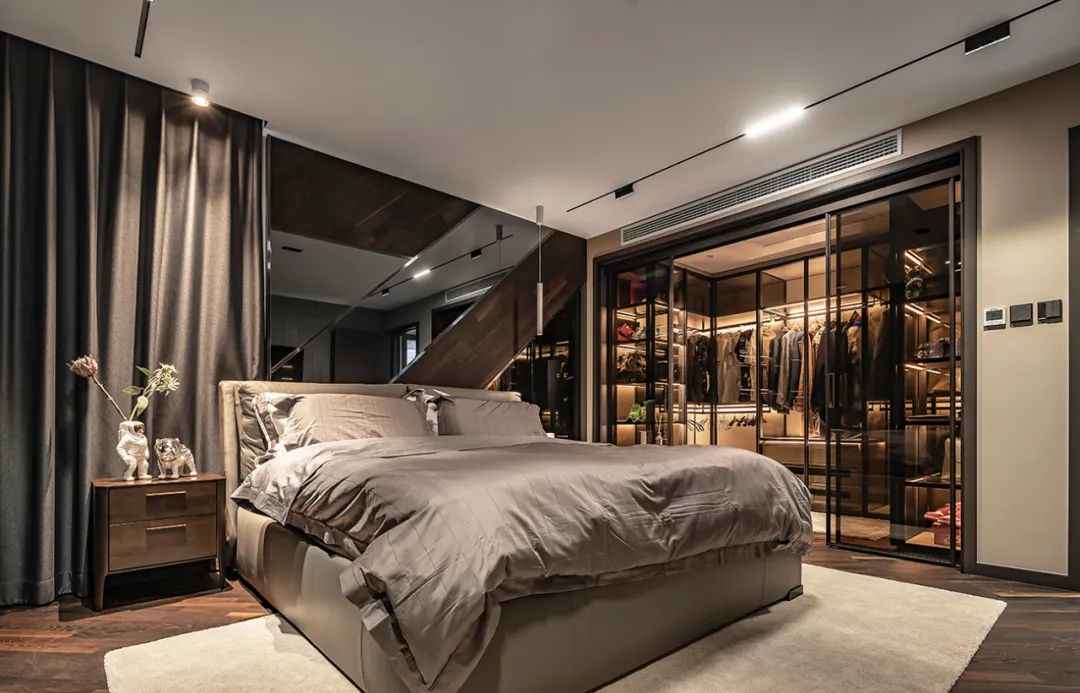
The bedside lacquered backdrop is paired with a wood-grain backdrop, and the large geometric structure is full of design and incredibly practical.
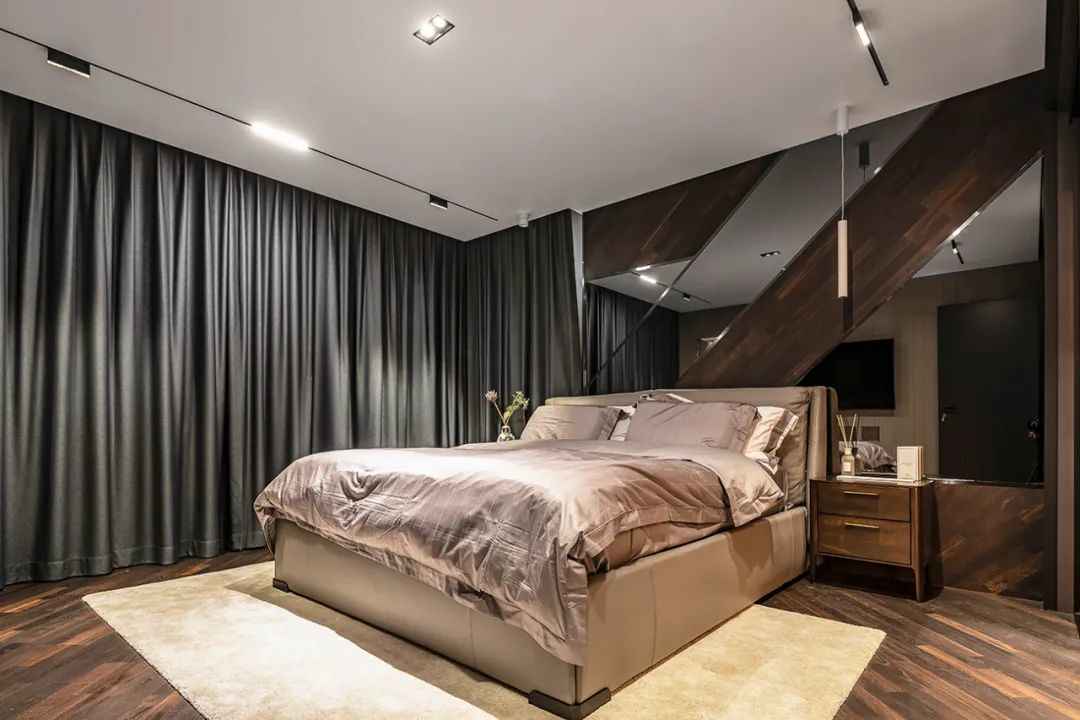
Bathroom
![]()
Now black is no longer a representative of the dark, cold, it has become the darling of the current trend, the bathroom wall selection of Italian IMOLA ceramics 65 ° PARALLELO series black basalt.
Its inspiration comes from the black sand beaches of Iceland, touch the surface with the toughness of basalt and black sand texture, healing, ethereal, pure.
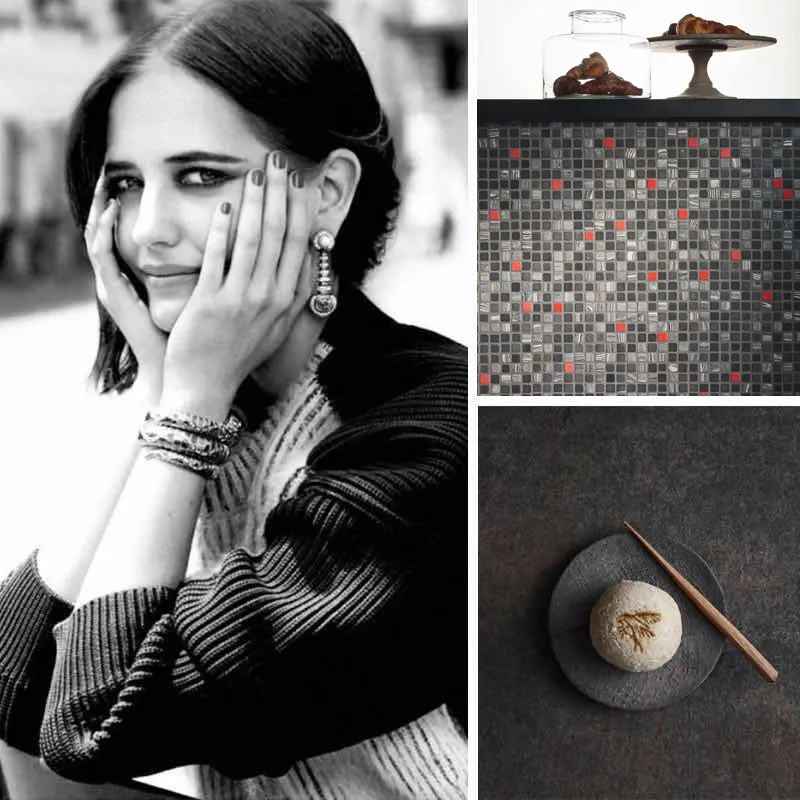
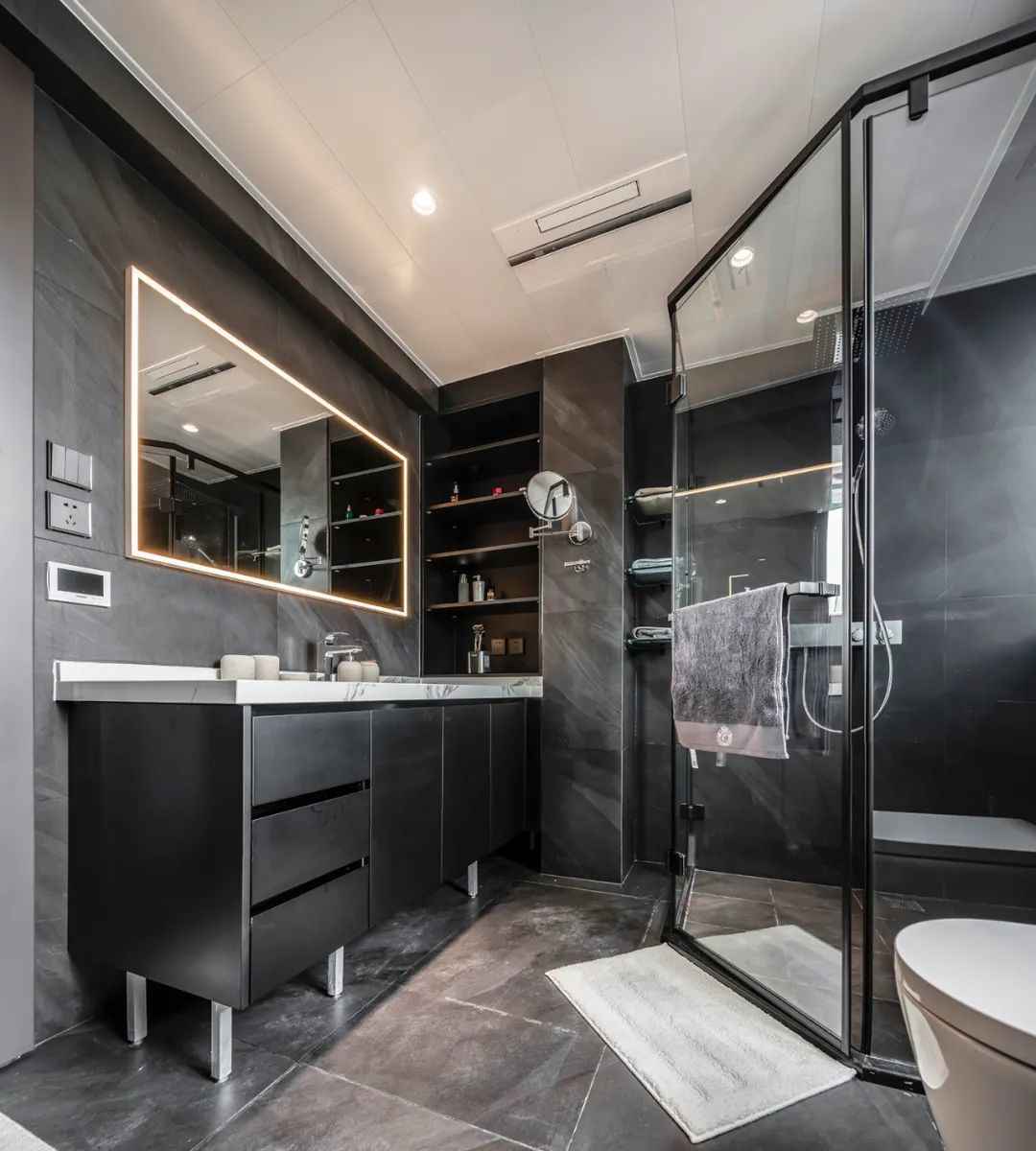
Black and red, striped block mosaic block tiles give a modern sense of rhythm, in the light, different angles of light reflected in the bright surface tiles, showing a sparkling beauty.
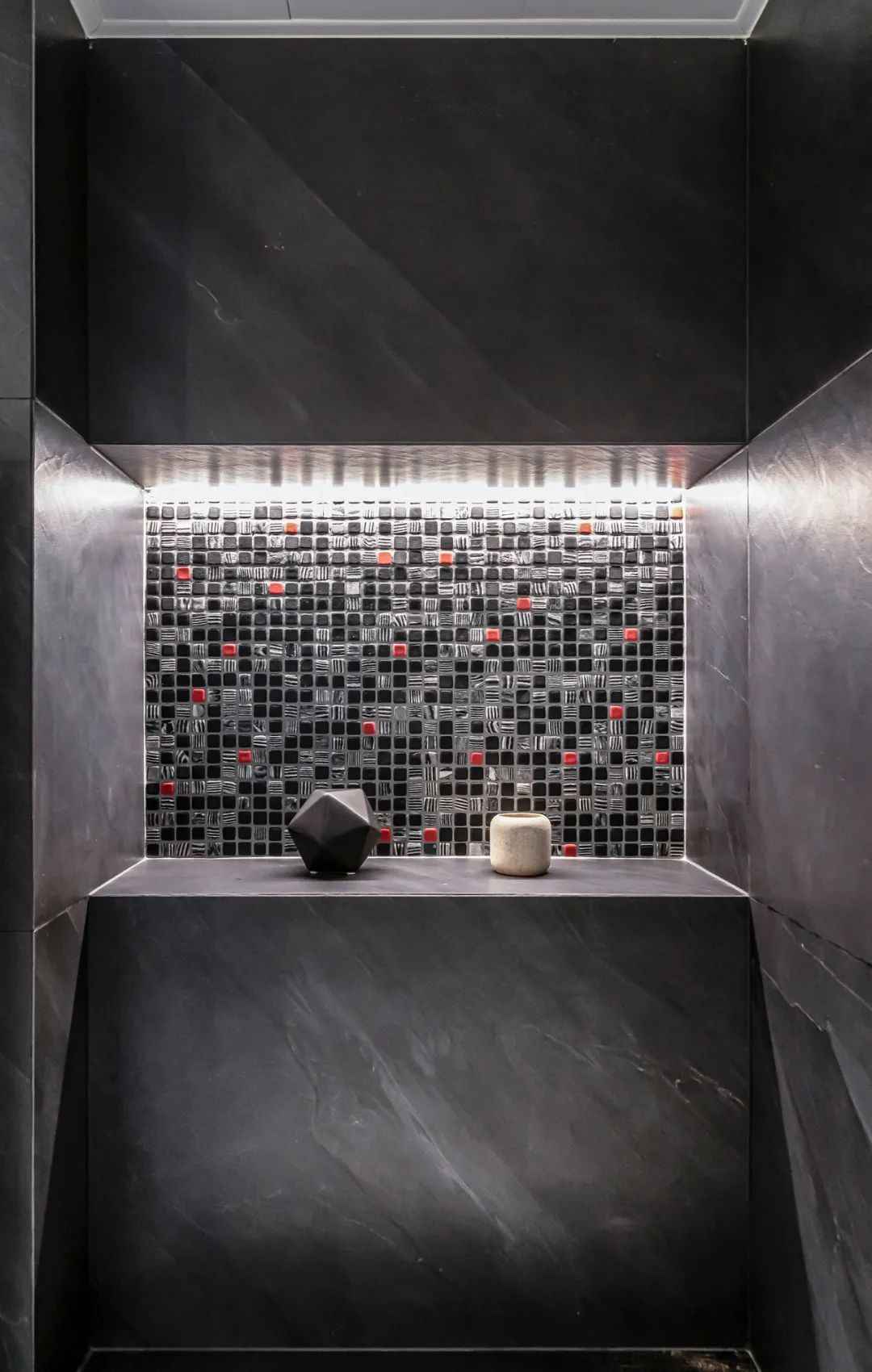
IMOLA ceramic 65 ° PARALLELO series
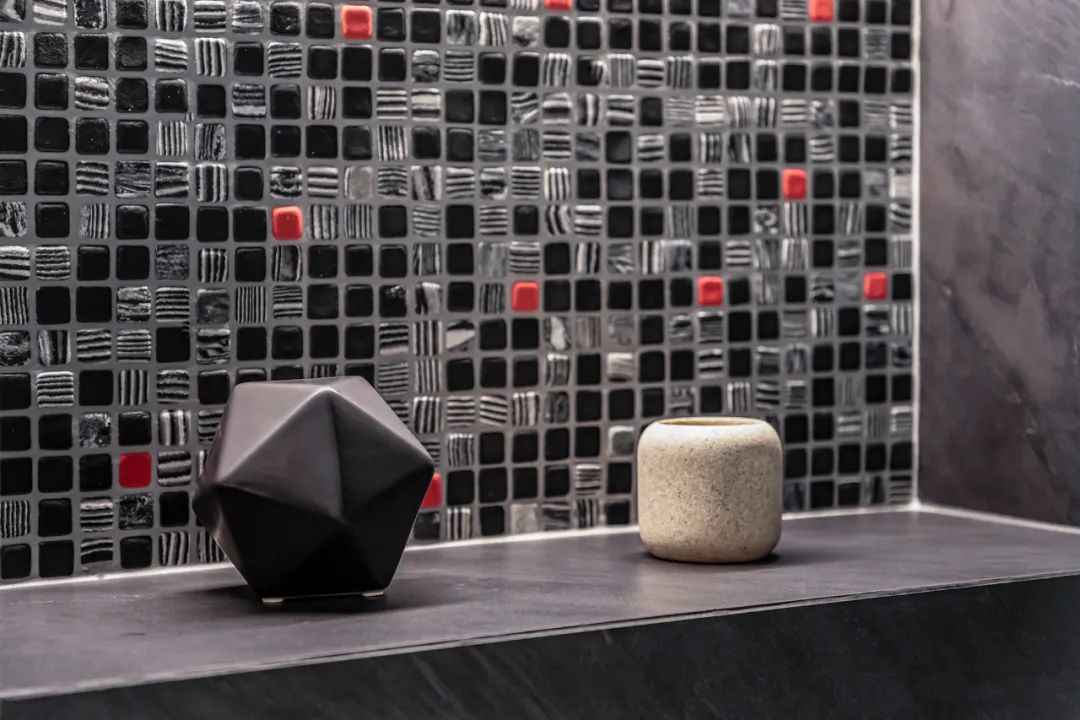
Project floor plan
![]()
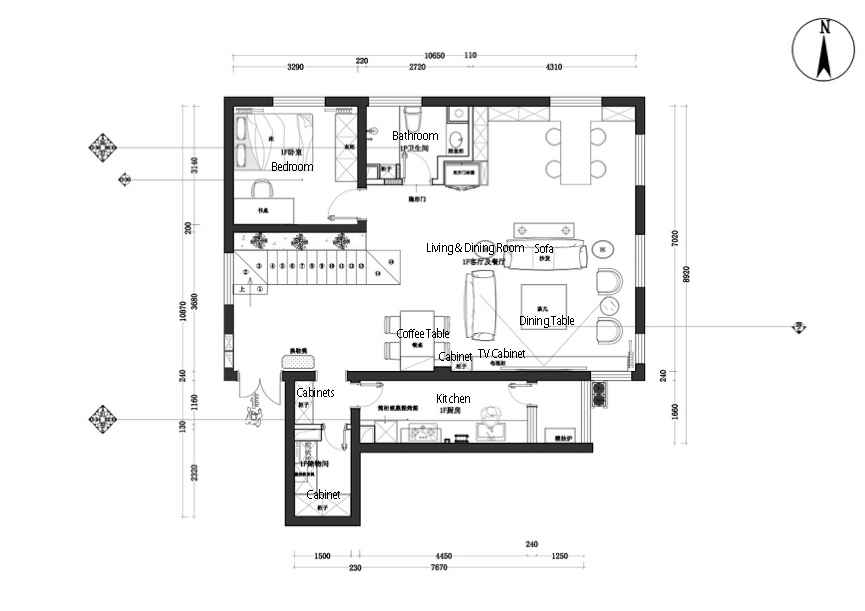
△1F-Floor plan
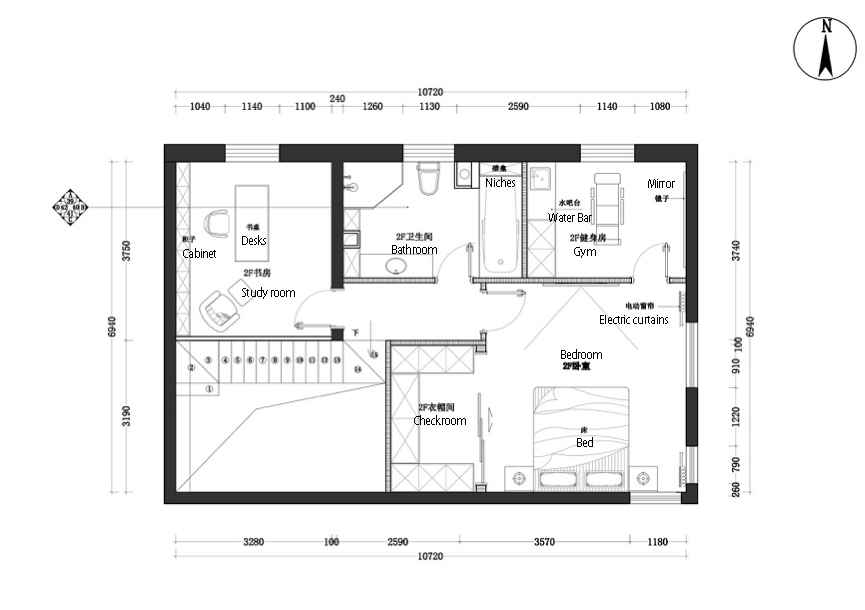
△2F-plan view
About the designer
![]()

Liu Yang, senior director designer of Bolognese home decoration
________________________________________
 WOWOW Faucets
WOWOW Faucets




