Interior Design Alliance
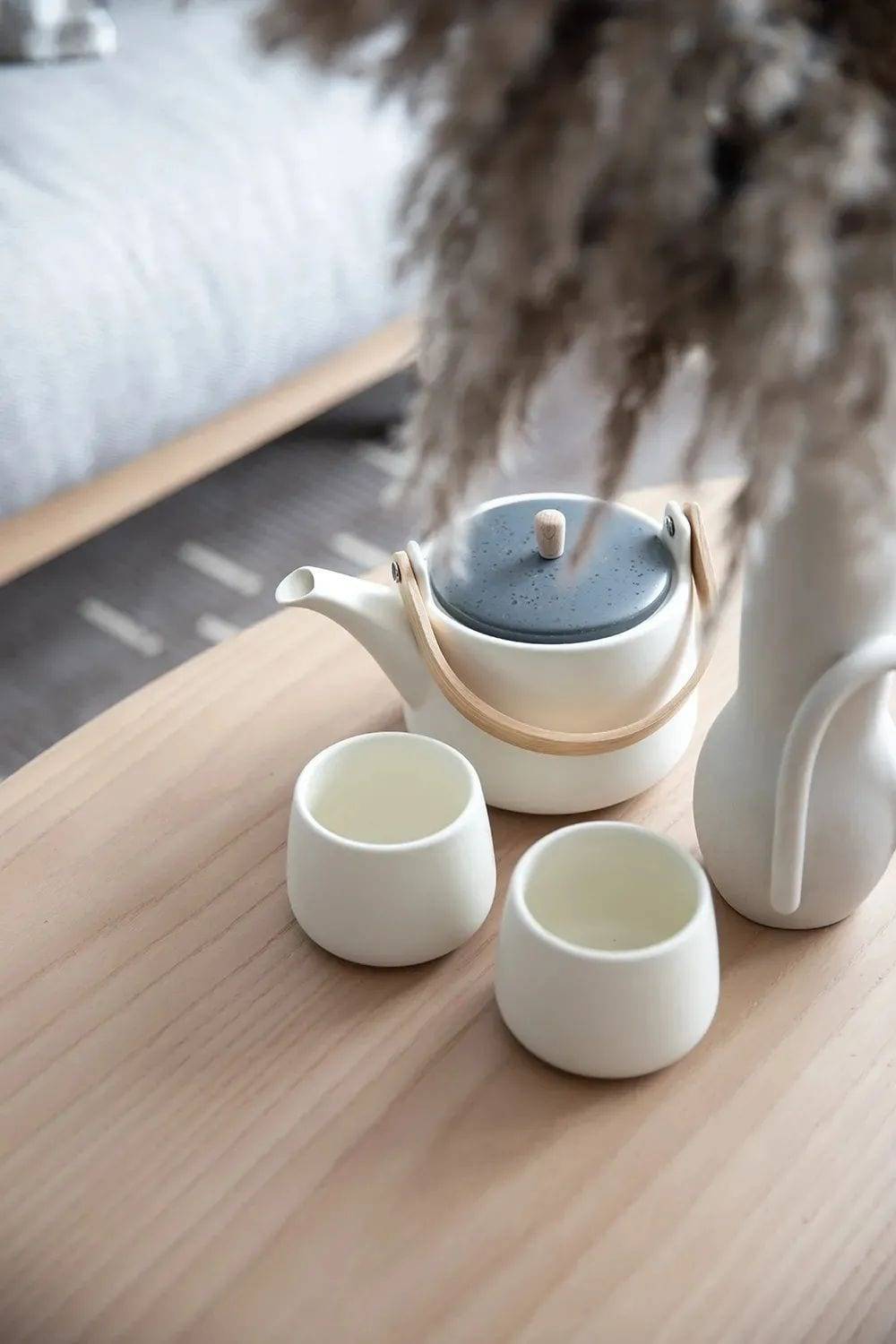
“I used to linger over the chirping birds, flowers and trees of the valley of the four seasons until I had gone far enough away to realize that nature’s intention was not to draw me in, but to let me go back into my own heart and find a second nature.”
–Taikokagami
Almost 90% of a person’s life is spent in architecture. Returning to nature is not the same as escaping from the city, but a natural retracing of the lifestyle from complex to natural, and a return to the basics of life attitude. Xintiancheng Park One courtyard is located in the embrace of nature, as far as the eye can see are warm beautiful scenery, a breath of fresh air are enjoying the mountains, not far from nature, closer to themselves.
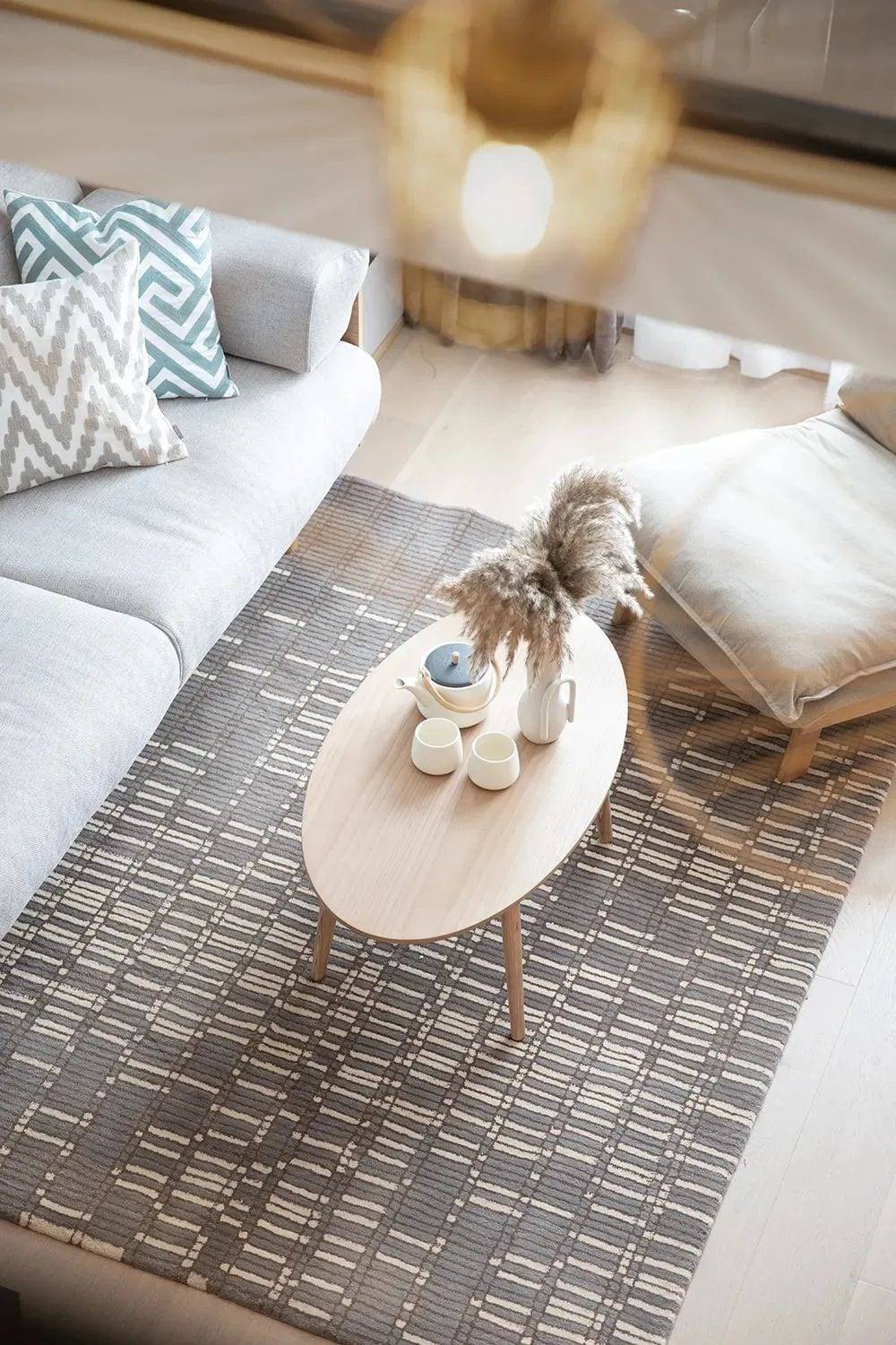
Containing The Shape Of Nature, Creating The Meaning Of Space
All quality homes should give people the wonderful feeling of being close to nature in a relaxed and enjoyable way, which also inspired the design of this project.
The 24 square meter 2+1 house type set explores more possibilities of nature and life. In design, the natural elements and living order are aligned with the essence of oriental temperament and the tone of western space, which are fused and interpreted as resort style and make the return of life present a warm sense of quality.
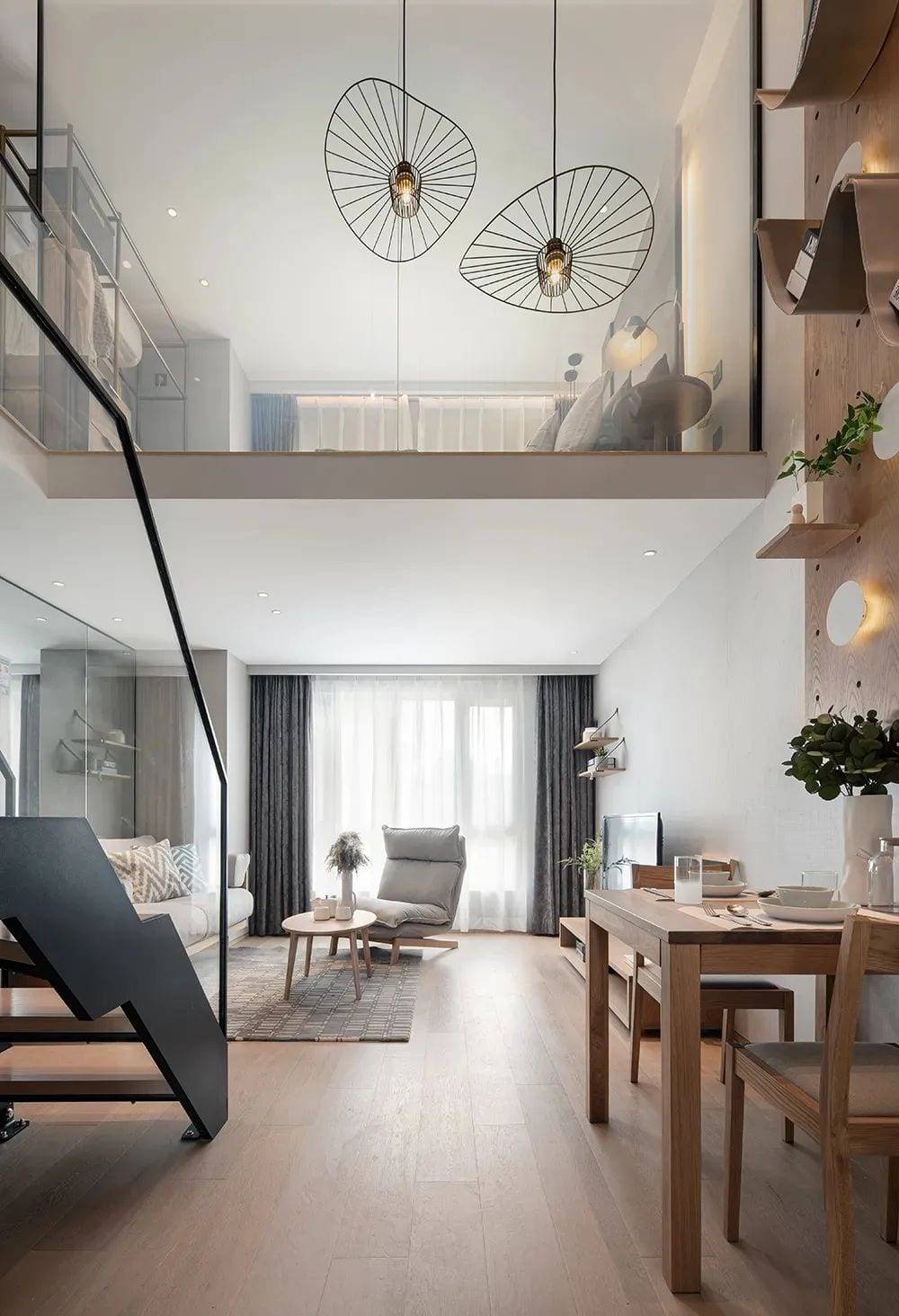
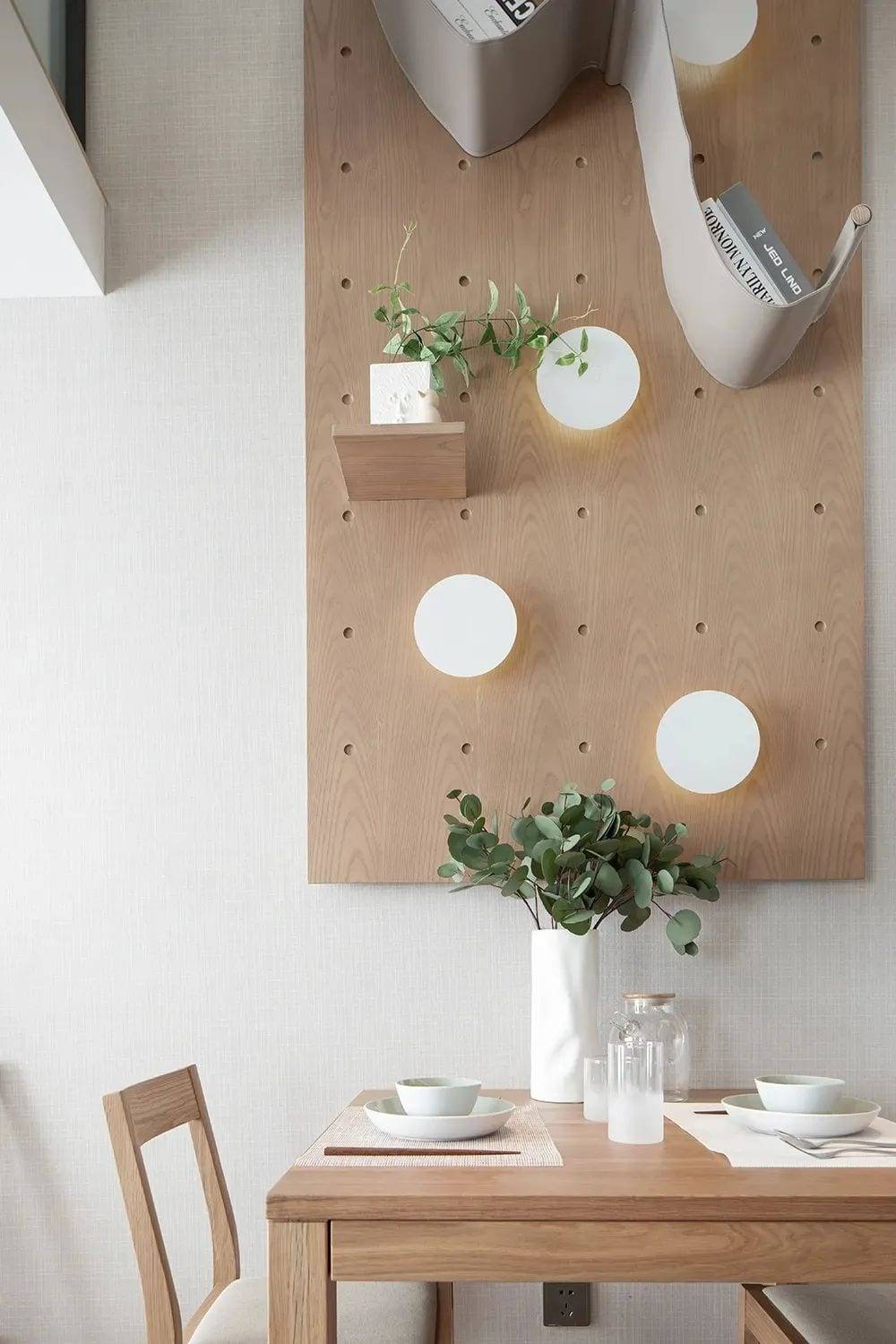
Stepping into the house, the open space form shows the tolerance and care of nature.
The overall wood tone and clear earth colors in the floor-to-ceiling windows slanting sunlight reflection, soft and comfortable;.
The use of wood, linen, fabric and other materials not only illustrates the richness and fun of nature, but also makes the space look more and more like a resort in nature.
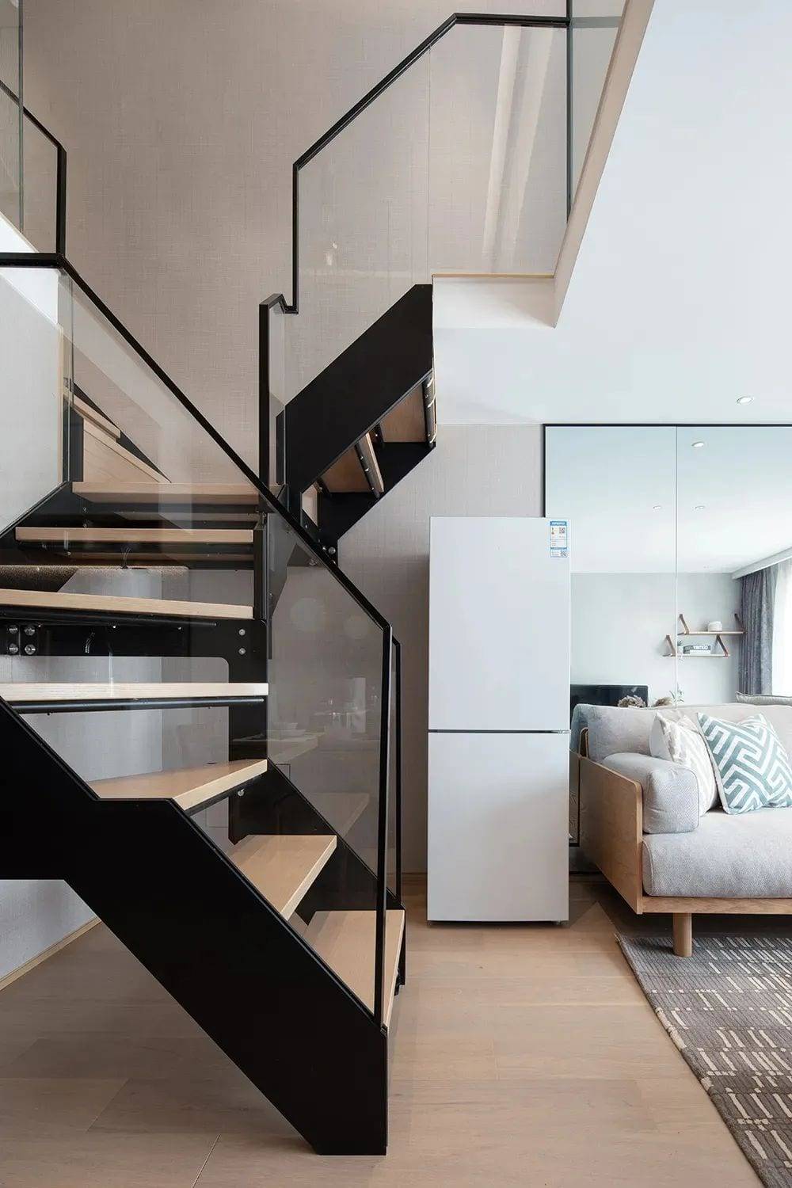
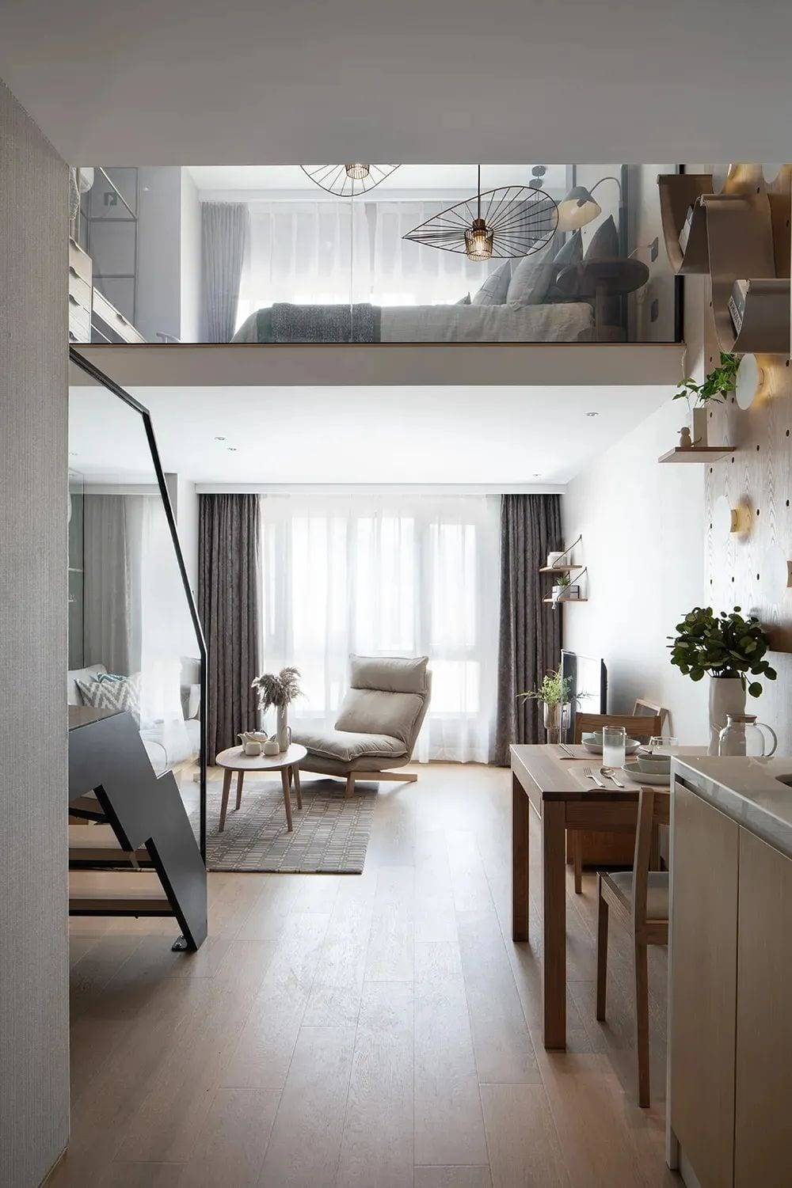
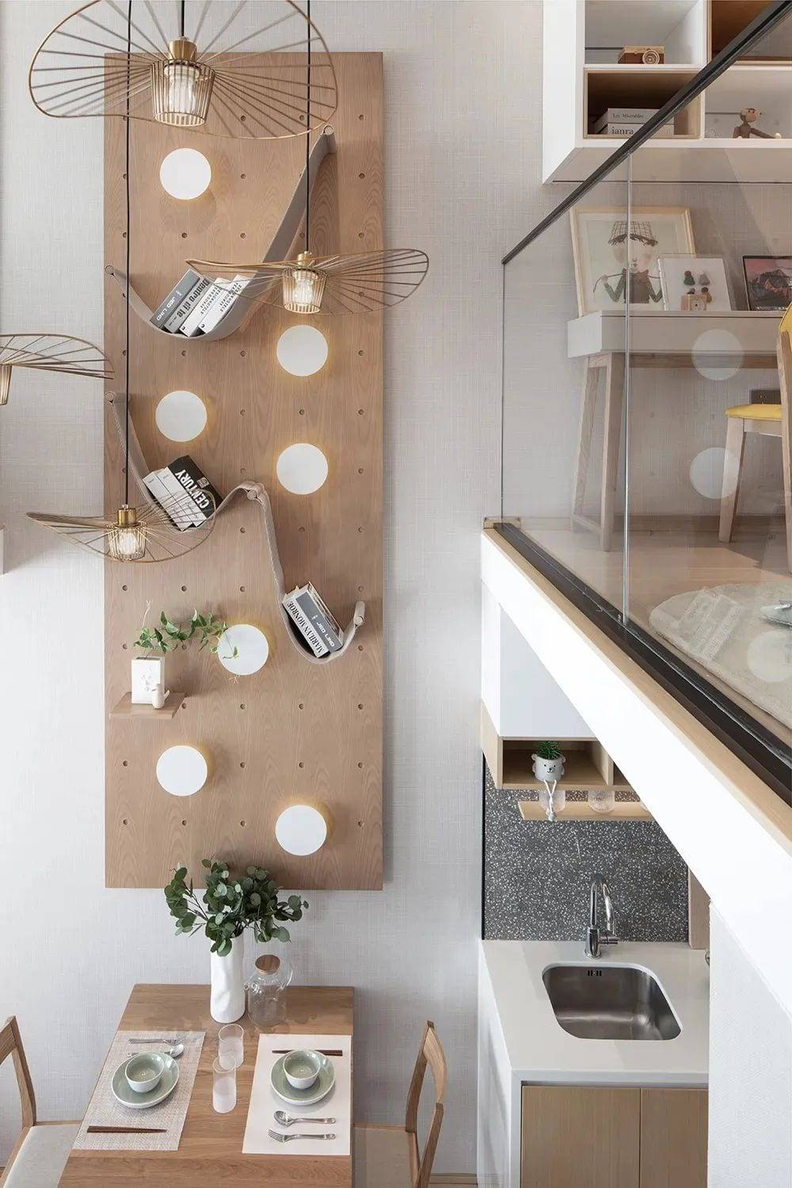
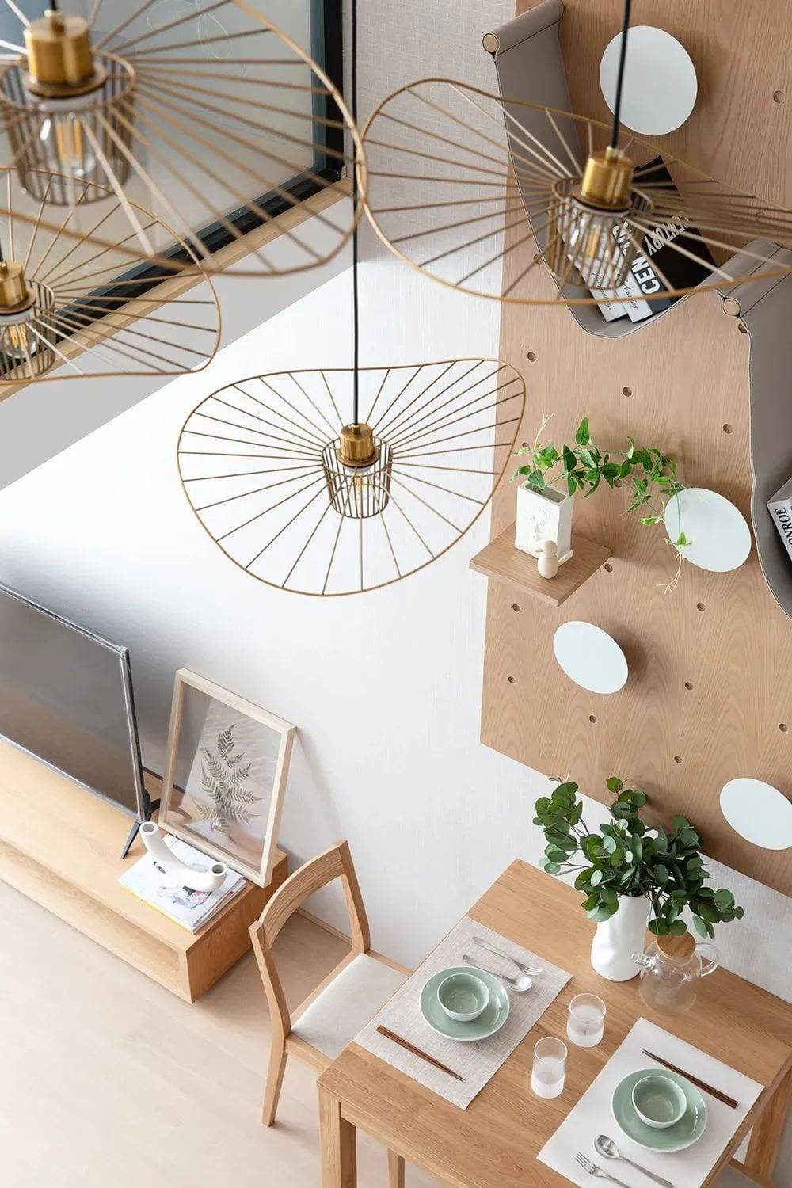
Design is the art of “people-oriented”.
Each function and scale is considered to be the ultimate in communication and interaction between people and their daily lives, that is, the use of space. Each small space is filled with the warmth of spring.

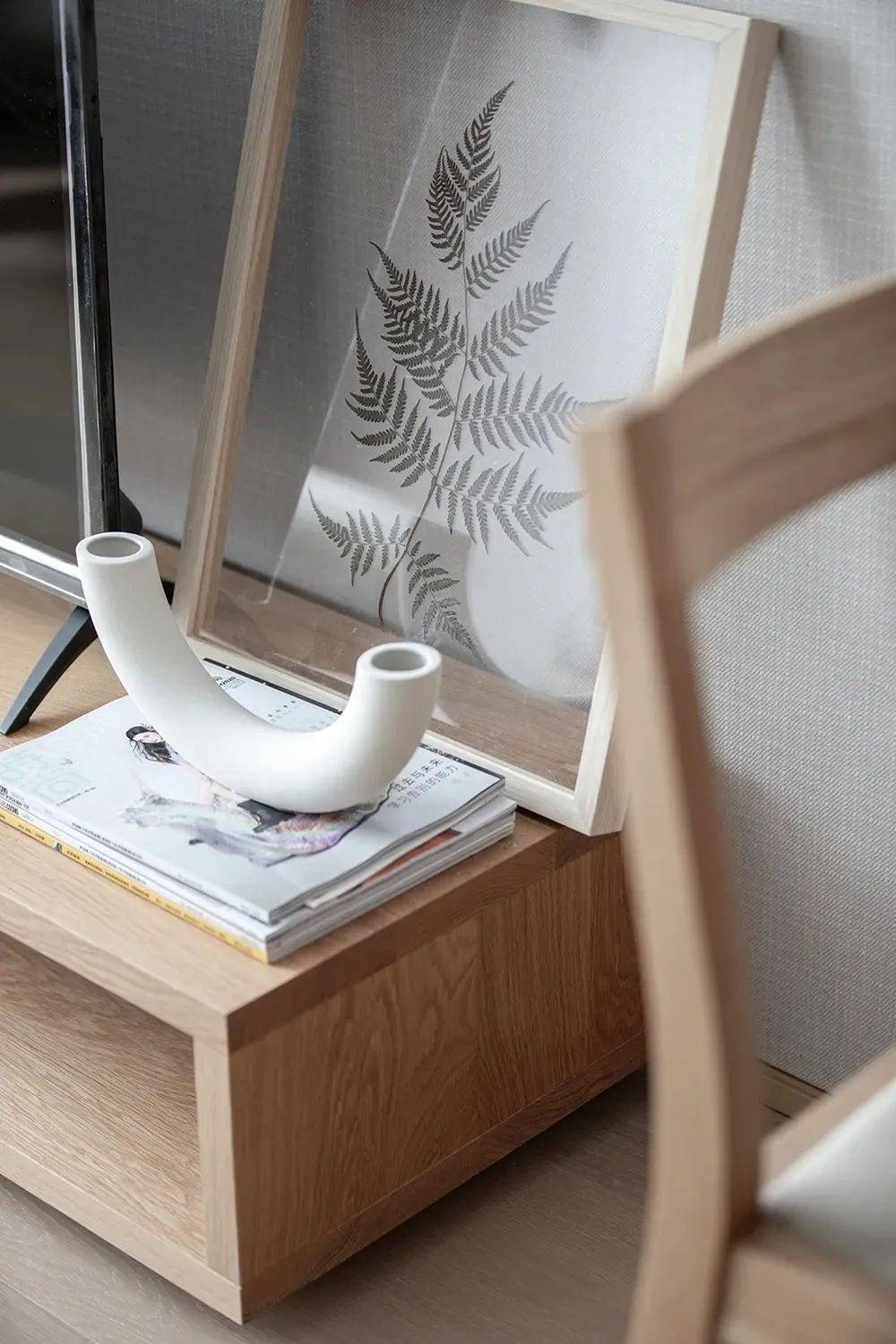
The combination of wood and white in the living and dining room, and the wooden flooring, with natural wood grain, keeps the house in the nature.
All the furniture is made of linen fabric and wood, which is skin-friendly and close to the human body temperature, making the home days have more life temperature.
In the hazy mornings and lazy afternoons.
In the snow-covered season, in the full sunshine of the season, are within reach of the unadulterated truth and beauty.
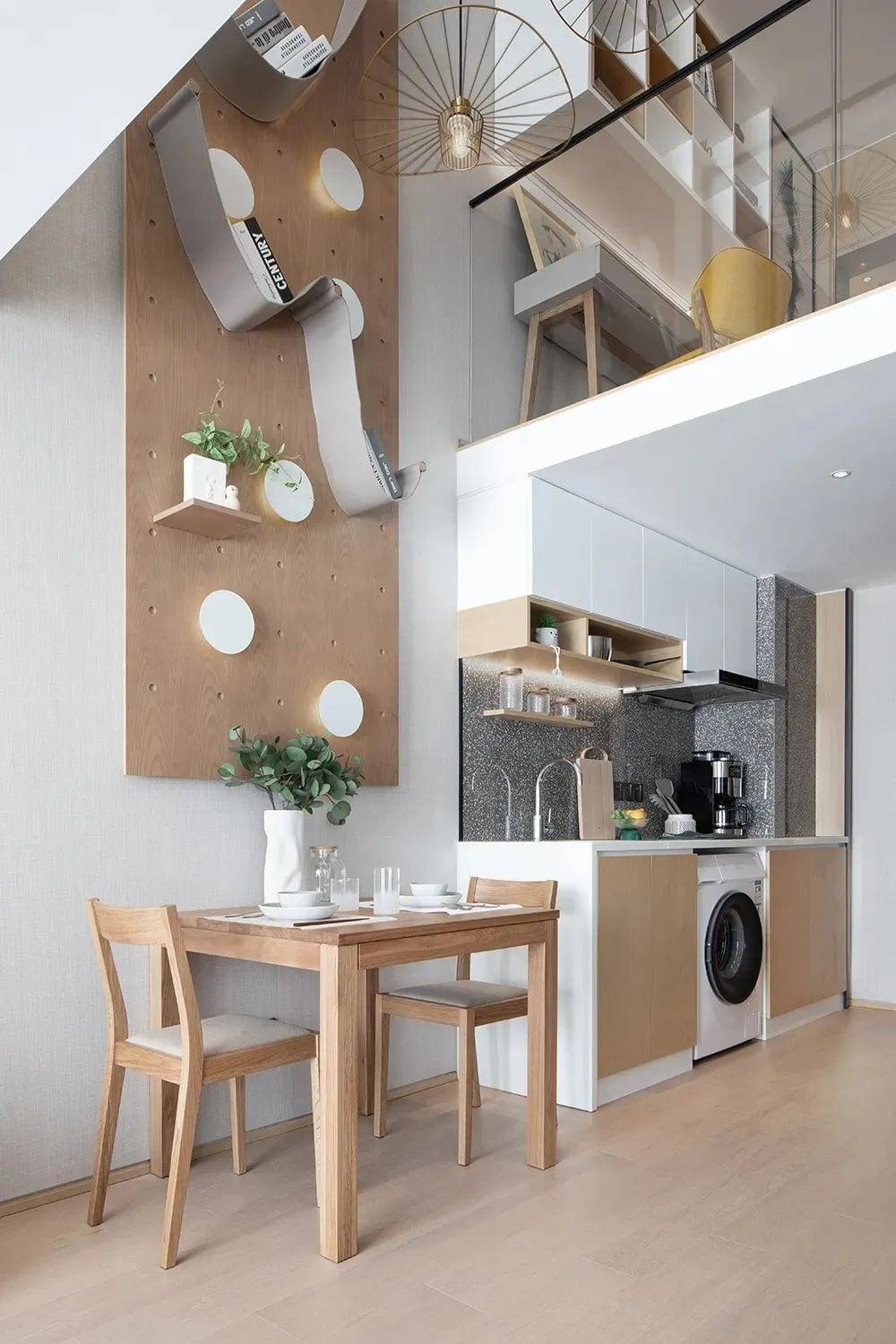
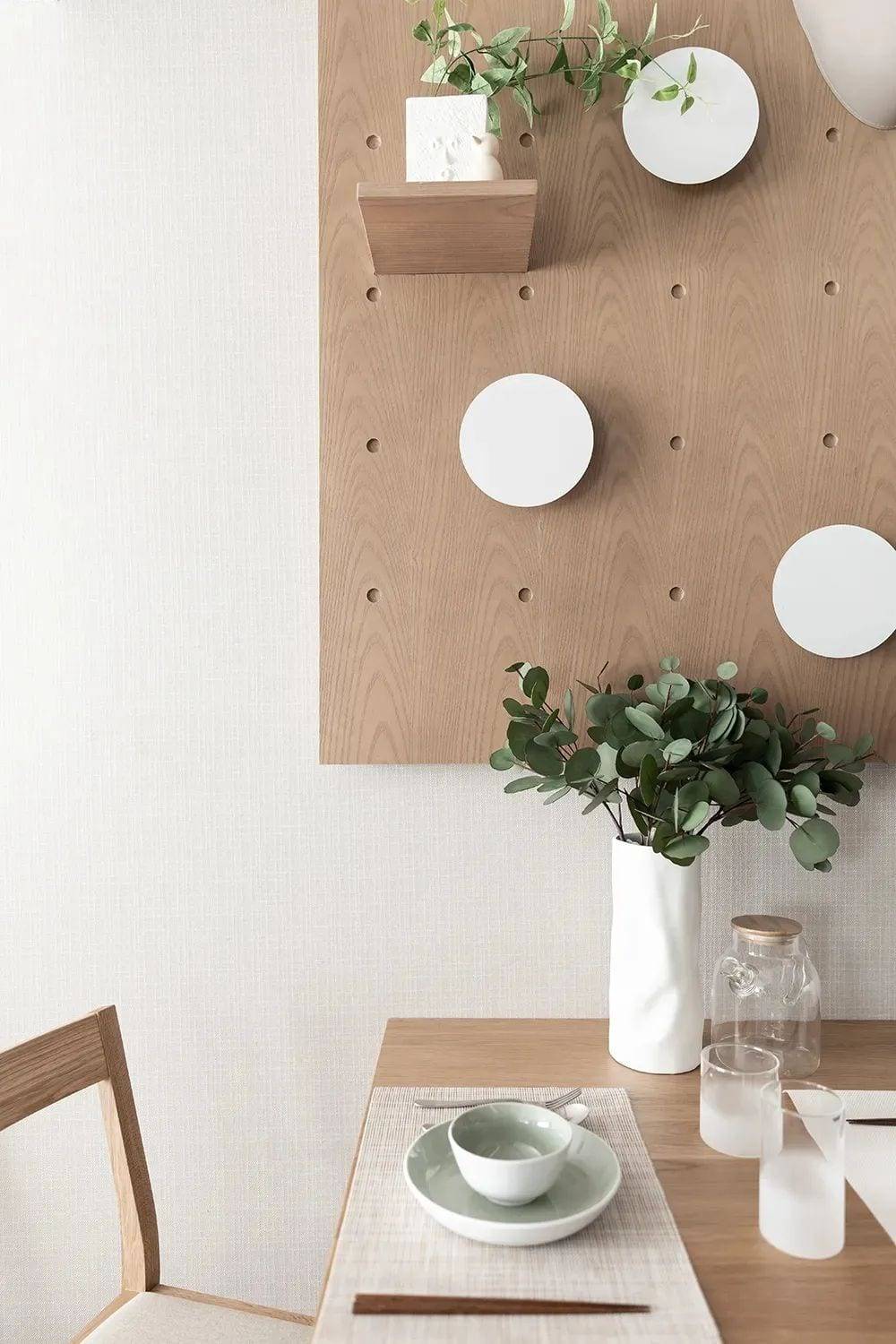
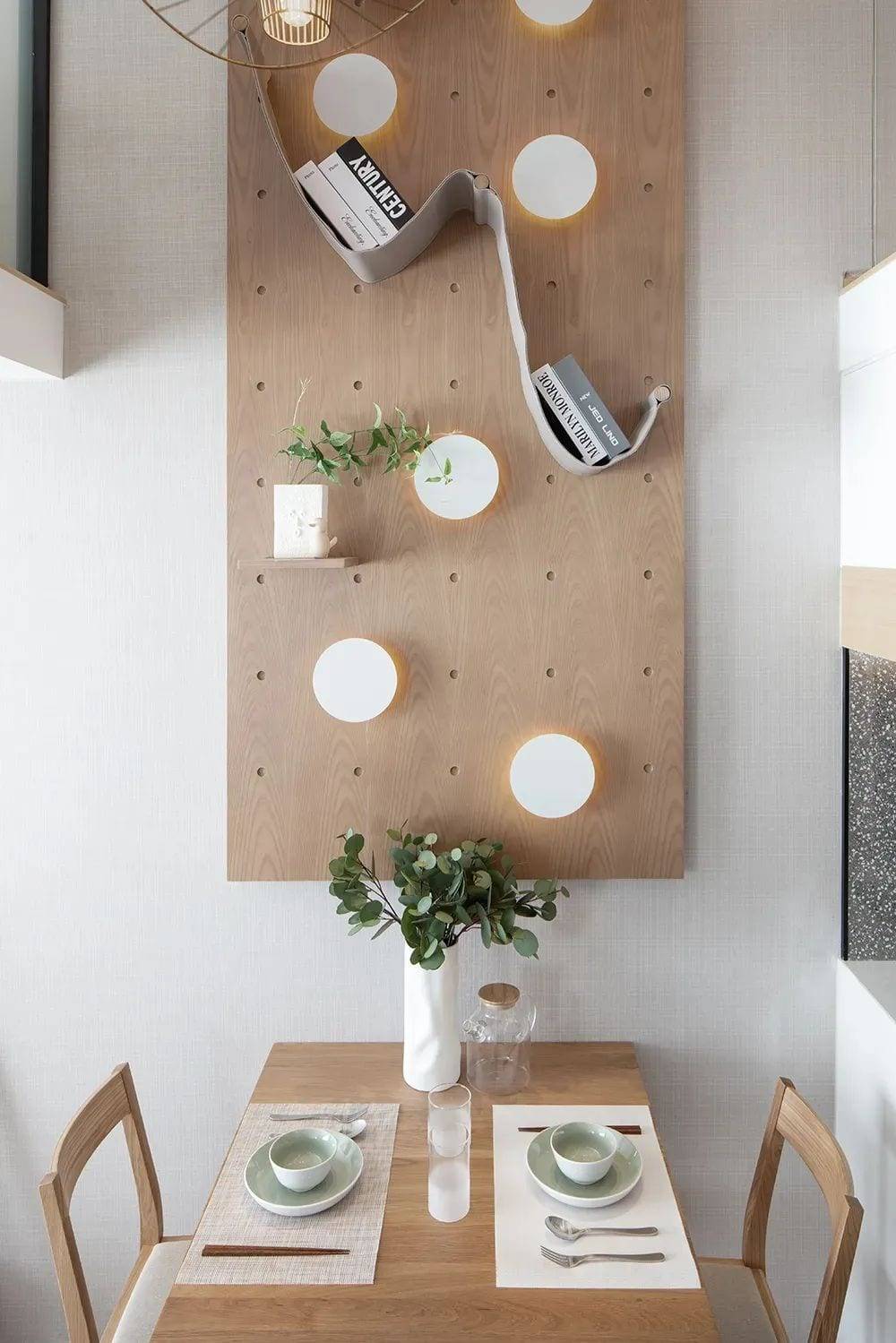
The designer took into account the limited space in the dining room, the space is to take advantage of the layout to create a visually uplifting psychological feeling. The walls and dining chairs form a visual unity, making the ritual of dining in a simple dish and spoons, more elegant and chic.
The bedrooms are located on both sides of the second staircase. Between the spaces, transparent glass naturally creates a division of areas. Light curtains reveal softness and tranquility, and the addition of rustic colors and warm tones that express the interior space, further demonstrates the thoughtfulness and care of the design.
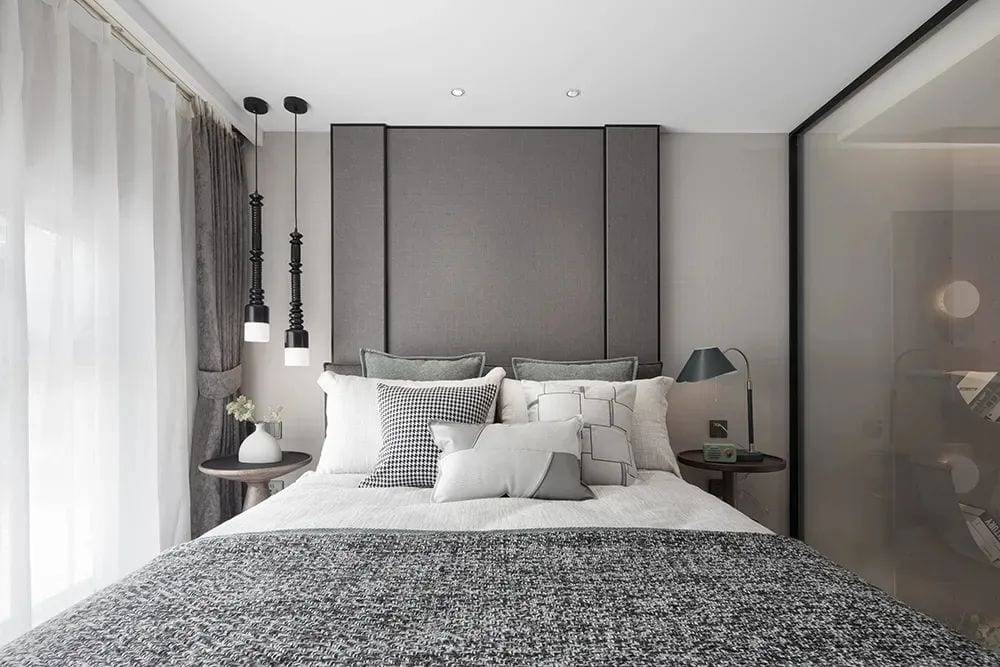
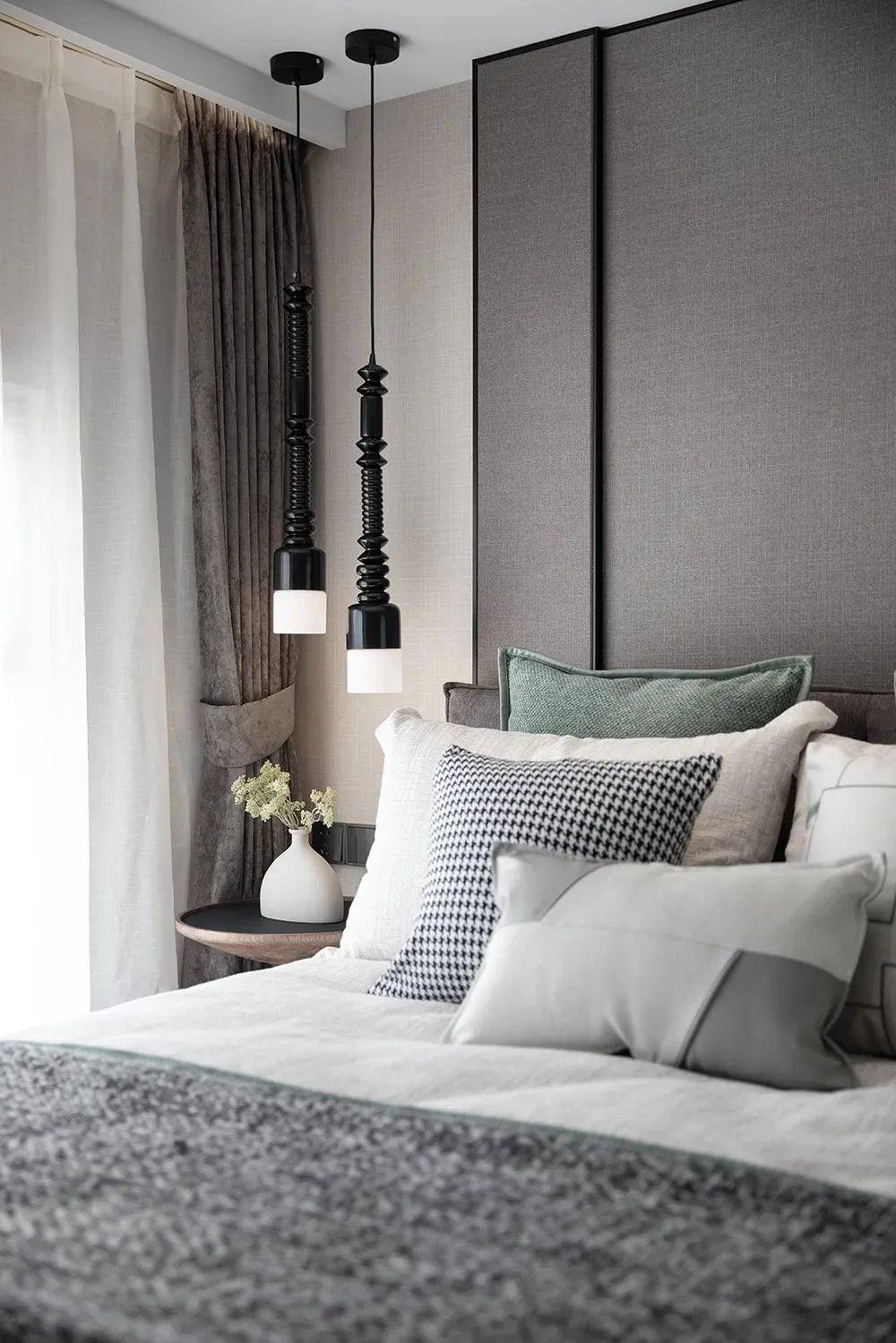
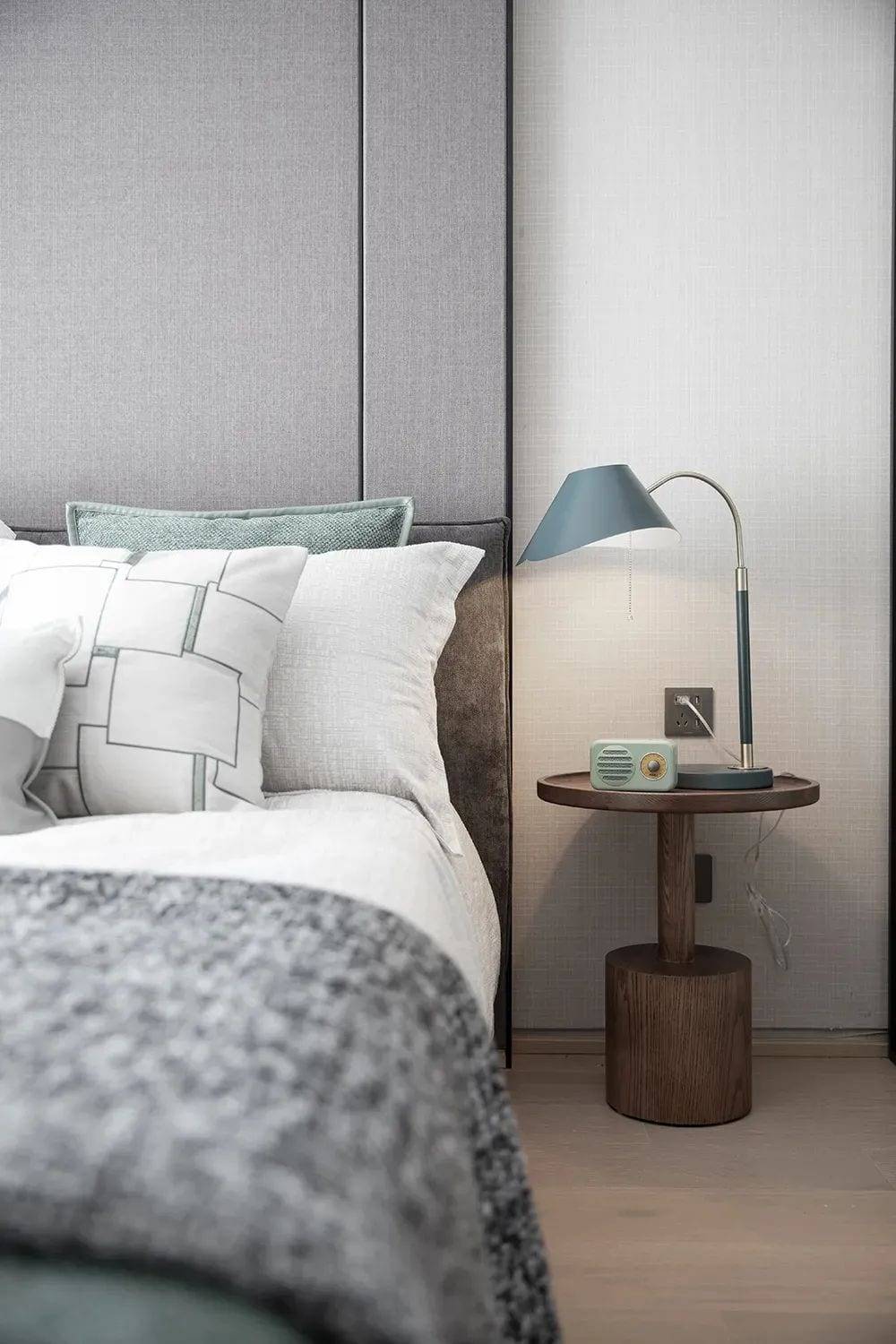
The design of the children’s room is like a newborn in March, naturally presenting a child’s nature, with the sprouting and vitality of early spring, the design eschews the traditional layout and is preceded by exploration and interest.
The desk is brightly lit and the sleeping area is arranged in the ‘hut’, which is naturally transparent and creates an interesting division of areas.
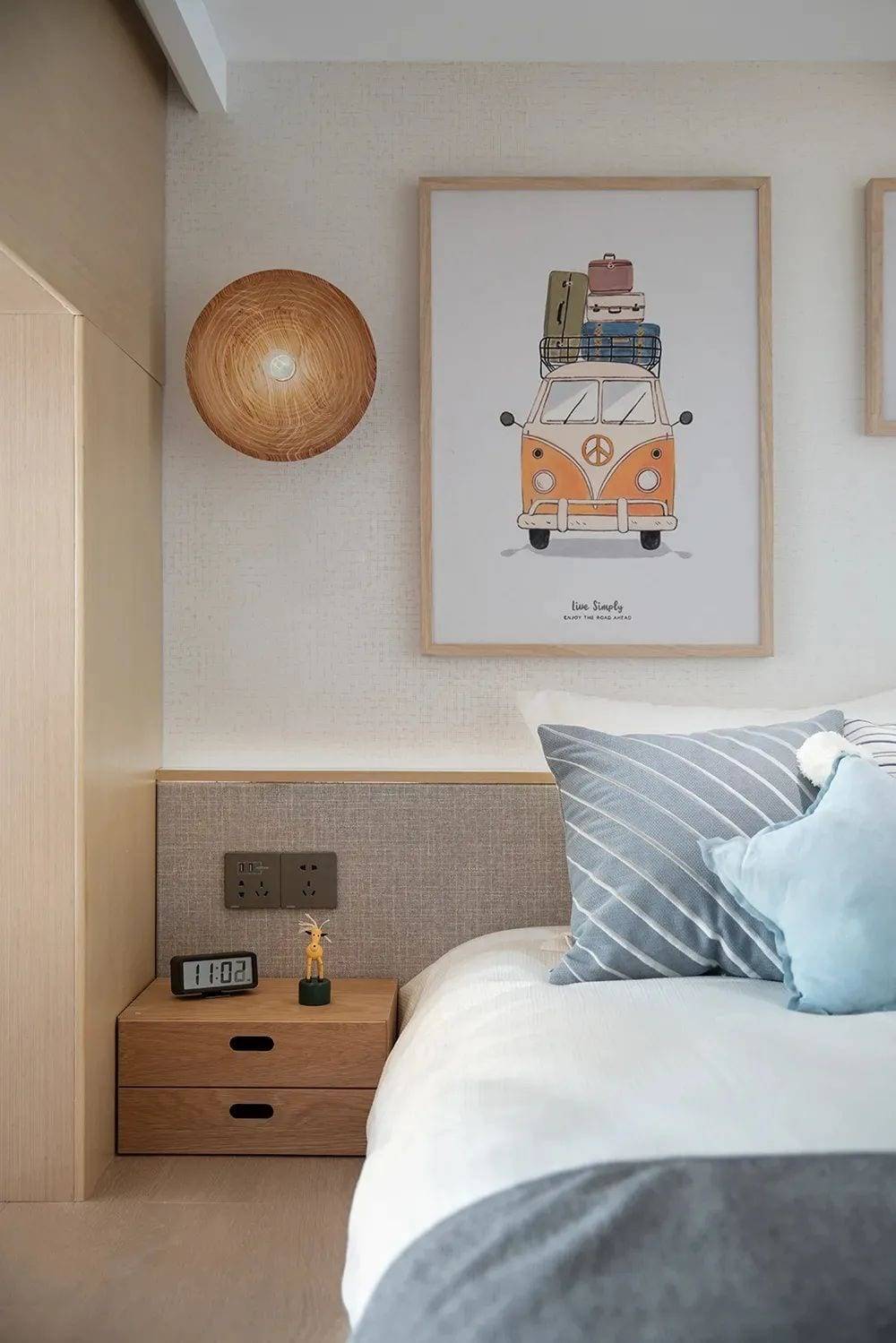
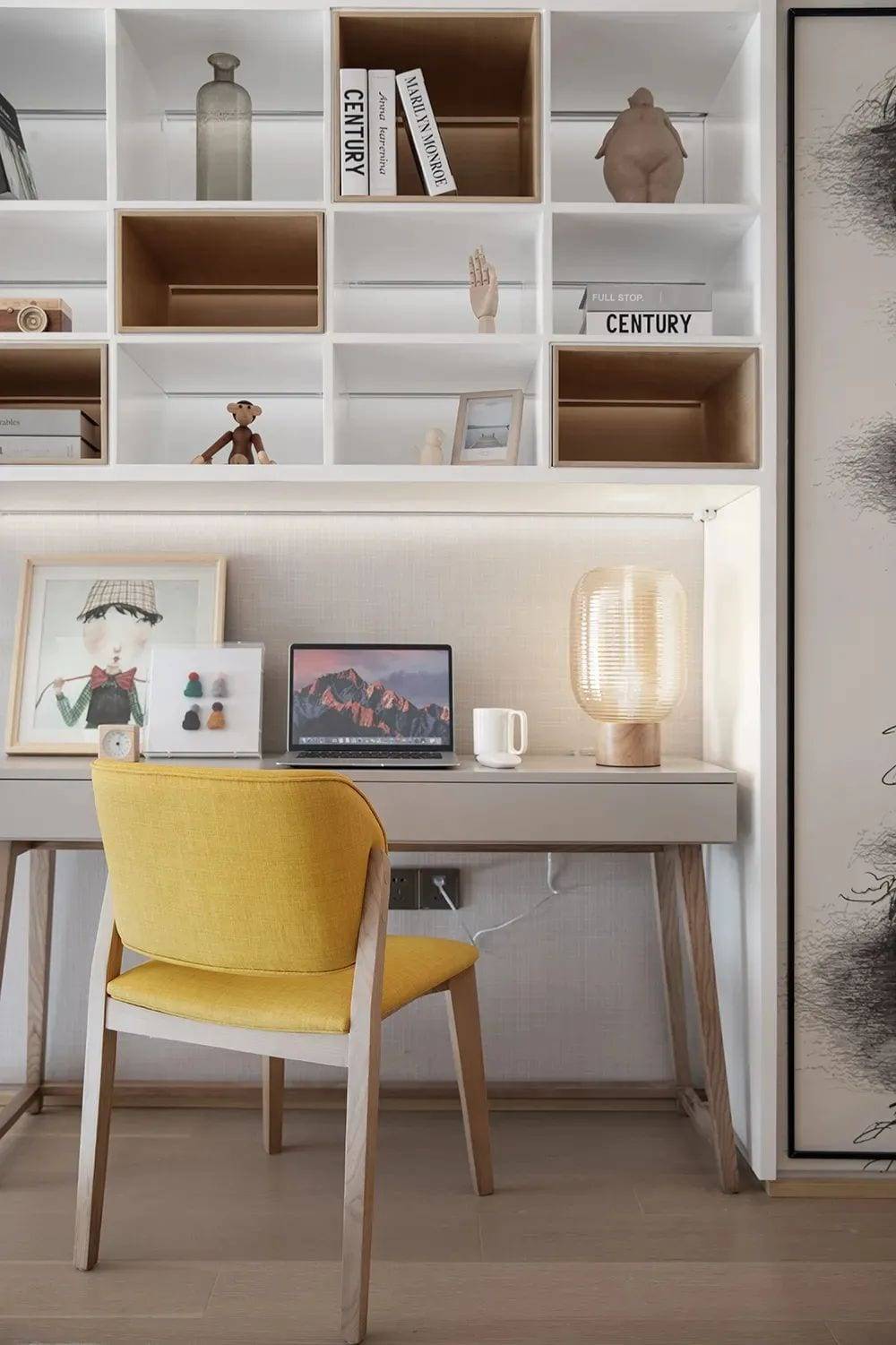
“The best way to live is to be deep inside and not know that nature has begun.
In this “second nature” space, you can breathe in the fresh mountain air every day, especially the natural atmosphere brought by the clear colors of the interior, which blends perfectly into every day living.
The rhythm of life is slowed down unconsciously, as if there is infinite potential for new life.

▲Floor plan

▲Two floor plans
Project information
Project Name: The One Garden Apartment Show Apartment, Xintiancheng Park
Project area: 24m2
Interior design: Taiyagakami
Project design: Wang Guanghui, Liu Xiaoyi, Zhu Huahui
Completion date: 2020.05
Client:Henan Xintiancheng Real Estate
Photography: Understanding Architecture Space
supra-territorial
Taigorge Design
Founded by Mr. Wang Guanghui, the company has been focusing on commercial real estate design since its establishment in 2010, and has established strategic cooperation with first-tier developers such as Rongchuang, Longhu, Jinke, COFCO, Sino-Ocean, Zhengrong, Beida Resources, Luneng, and Zhengshang. The company attracts more professional design and management talents through the partnership system, integrating space design, business planning, project management and other diversified fields, and is committed to providing commercial real estate design research and development and consulting services for brand developers, to explore more possibilities of contemporary design and commercial value.
The pursuit and ultimate goal of our space design is to “give energy, create value”. In our clubhouses/sales offices, showrooms and class A offices, we always put the needs of people and space in the first place, and reconstruct the real needs of people through creative methods. We advocate the inclusiveness and continuity of design, and always explore the rules and values of design with an accepting attitude and diversified creative thinking, and interpret the delicate balance between the possibilities of space and commercial value with the most pioneering innovation and integration.
 WOWOW Faucets
WOWOW Faucets




