Hyuk Design Interior Design Alliance
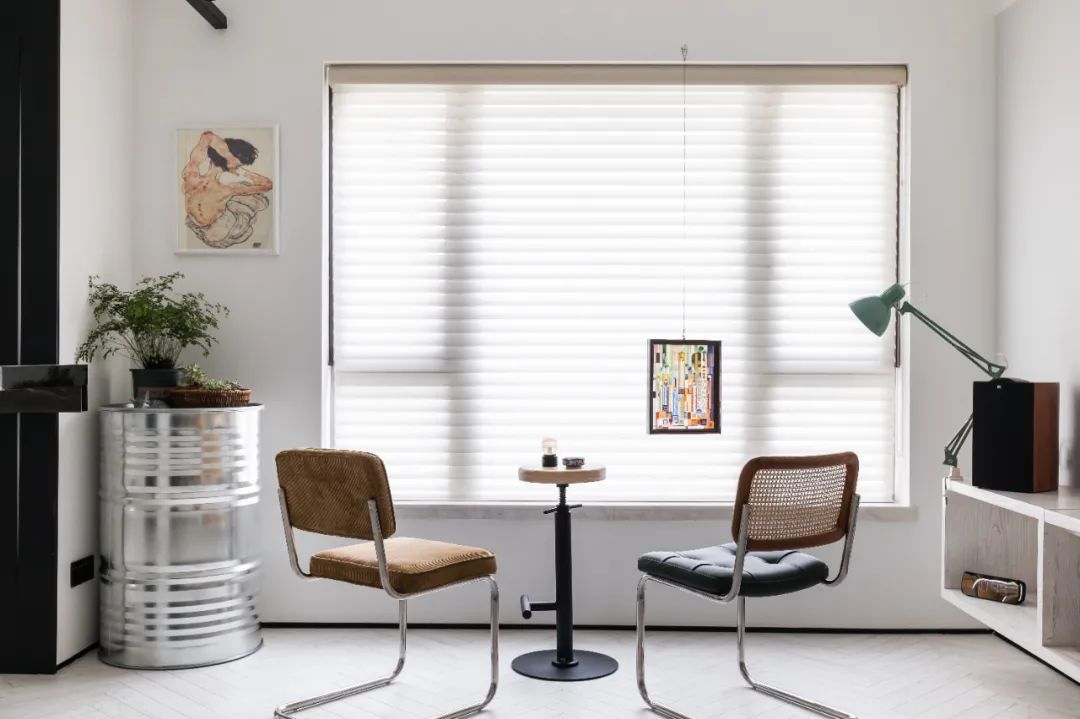
What is it like to have a home full of “organs”? Don’t blink, the home we’re showing you today is definitely different! The house is located in the center of Shanghai, next to the famous Wukang Building. Its location is unique, and its interior design is even more unique.
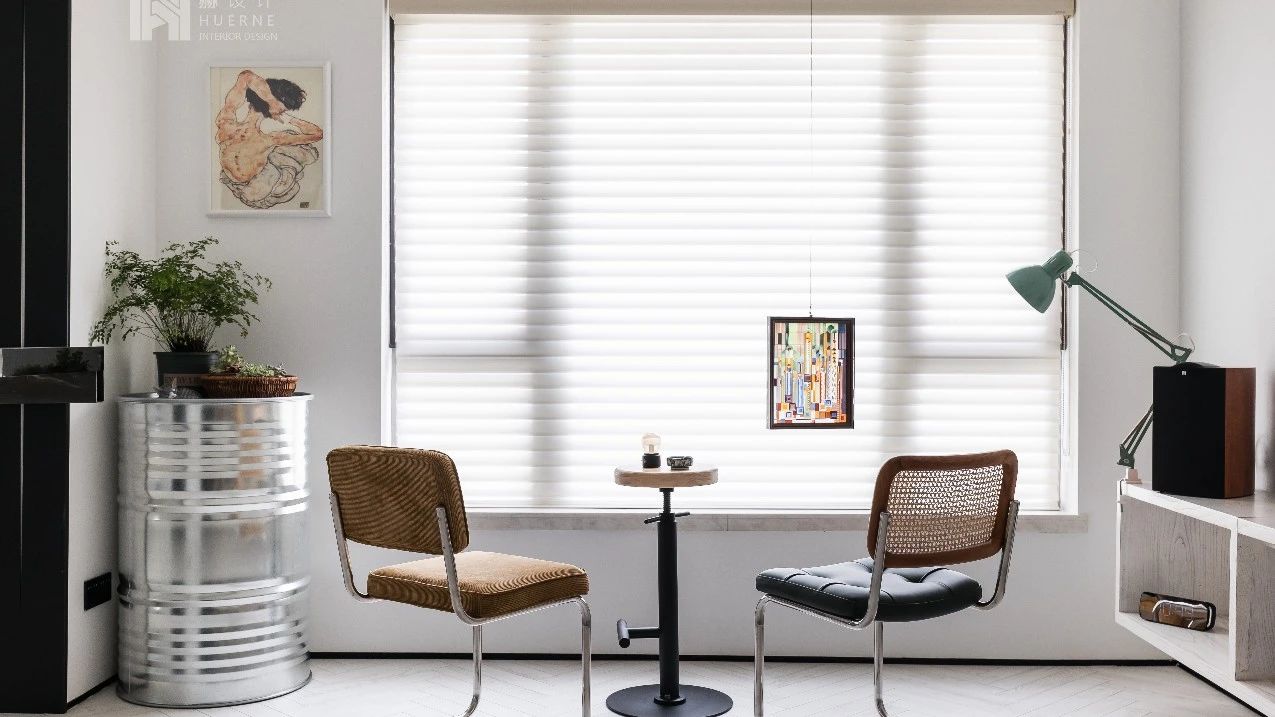
This is the home of Cat, her husband, and two cats. The owners are both veteran gamers and have traveled to more than 40 countries while their peers are trying to “move bricks”. When two compatible souls collide and intertwine, it becomes a common desire to be a dink, to have cats and to play all over the world together. Regarding their new home, they are also “off the beaten track”: they want it to be less constrained and more free, to be free from bondage and to be a place to live.
The house was bought ten years ago, and was delivered with finishes when they started. Because I travel with my husband all the time, I don’t spend much time at home, so I don’t have high requirements for my home. It was not until the 2020 epidemic that the sudden arrival of their home life sparked the idea of refurbishing their home.
The original space was a two-room, one-room structure, and the original space was rather conventional and far from the interesting home the homeowners longed for. After understanding their living habits, we boldly opened up the space and then used mechanical design to create movable cabinets and liftable sofas, making the home super open, interconnecting spaces, empty floors and hidden organs in the ceiling. This is interesting and fun!
01
Break through the tradition, more atmosphere
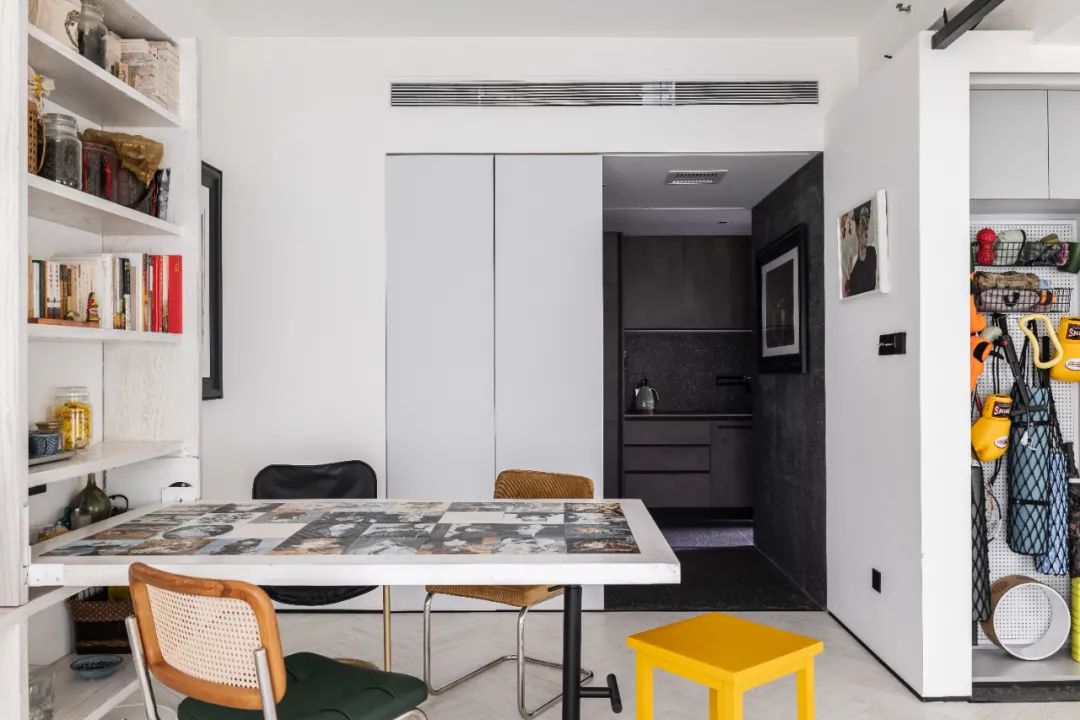


The wall between the entrance hall and the living room was removed to create three sets of movable cabinets using mechanical design. This has a large capacity and does not take up any space, so it is called “Cat’s mobile castle”.
When the cabinets are closed, they only take up part of the space, making the entrance more transparent and bright, and more comfortable to walk. Open the cabinet, which is like a small checkroom, you can store a variety of shoes, clothes. Because it is very easy to open and close, so all commonly used items can be stored in it, so you no longer have to worry about the home in a mess.
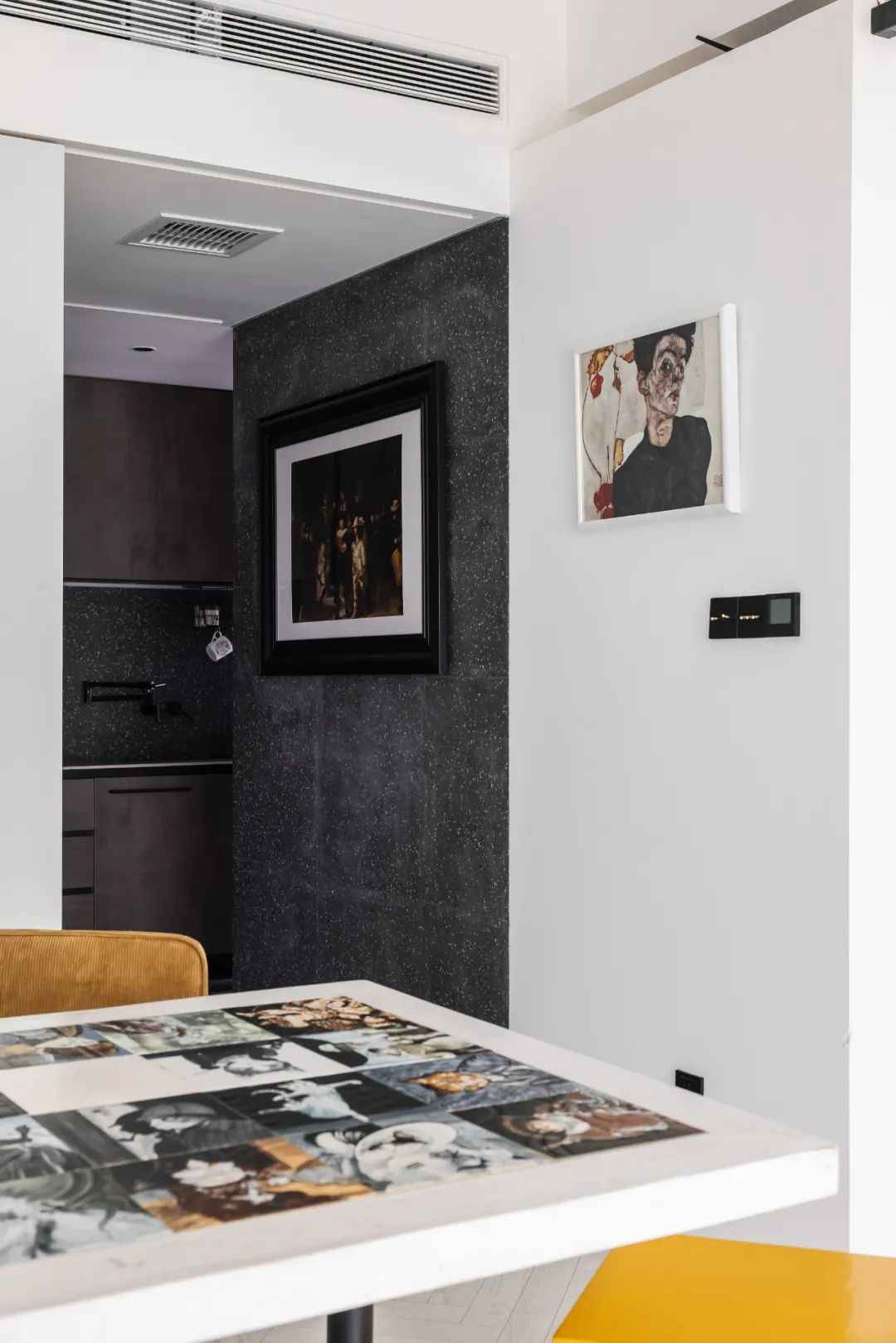
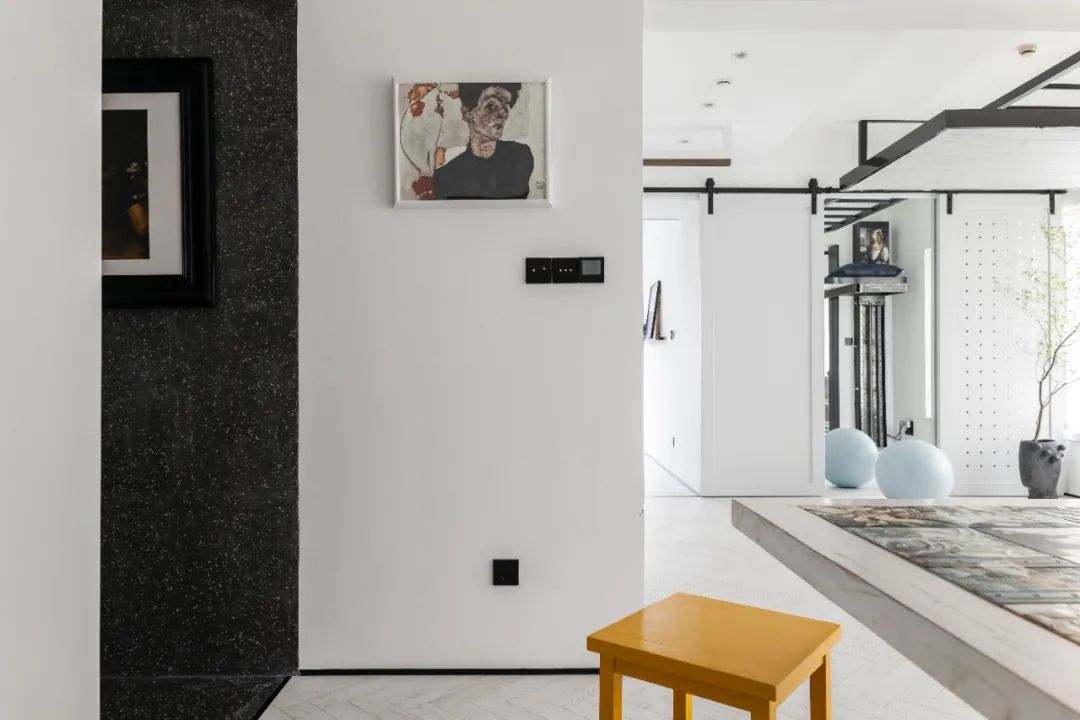
The kitchen, entrance hall and bathroom floors are gray tiles. The other areas are light-colored wood flooring, seamlessly spliced with very thin skirting, making the visual simpler.
The splicing of gray and white on the wall means the space is switched and not only has a visual hierarchy, but also is very well taken care of. The track of the cabinet is pre-buried in the ceiling and floor in advance. Only a thin line can be seen after the completion, and the overall space has ingenuity and more quality.
02
Fantastic, full of mechanisms, interesting and easy to use

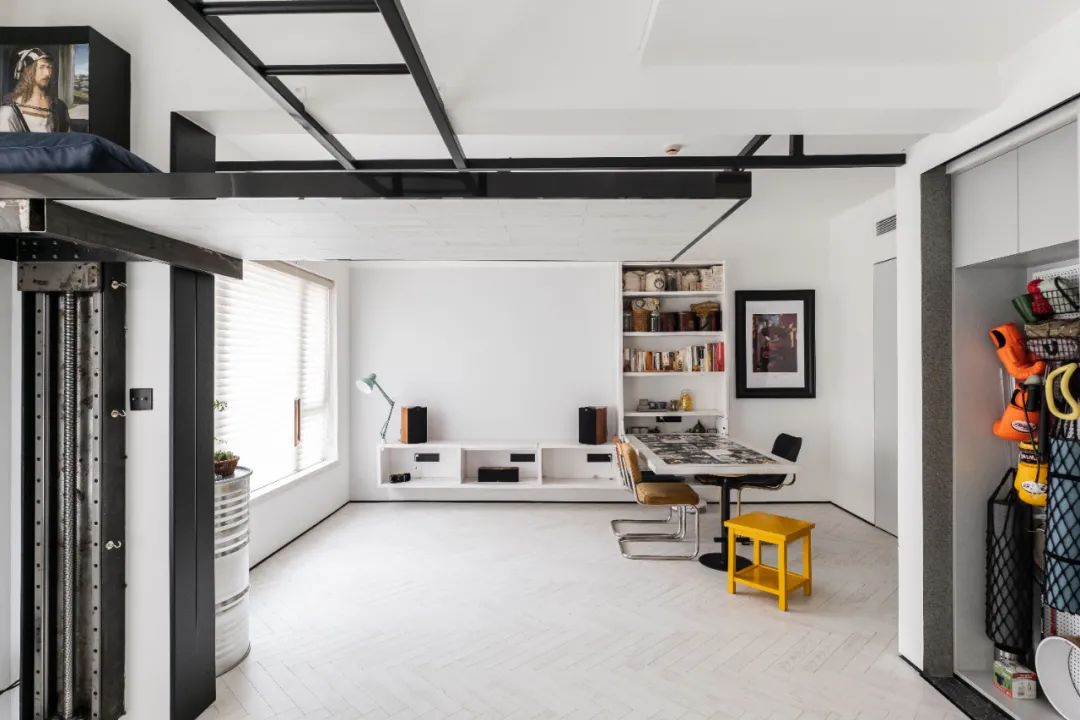
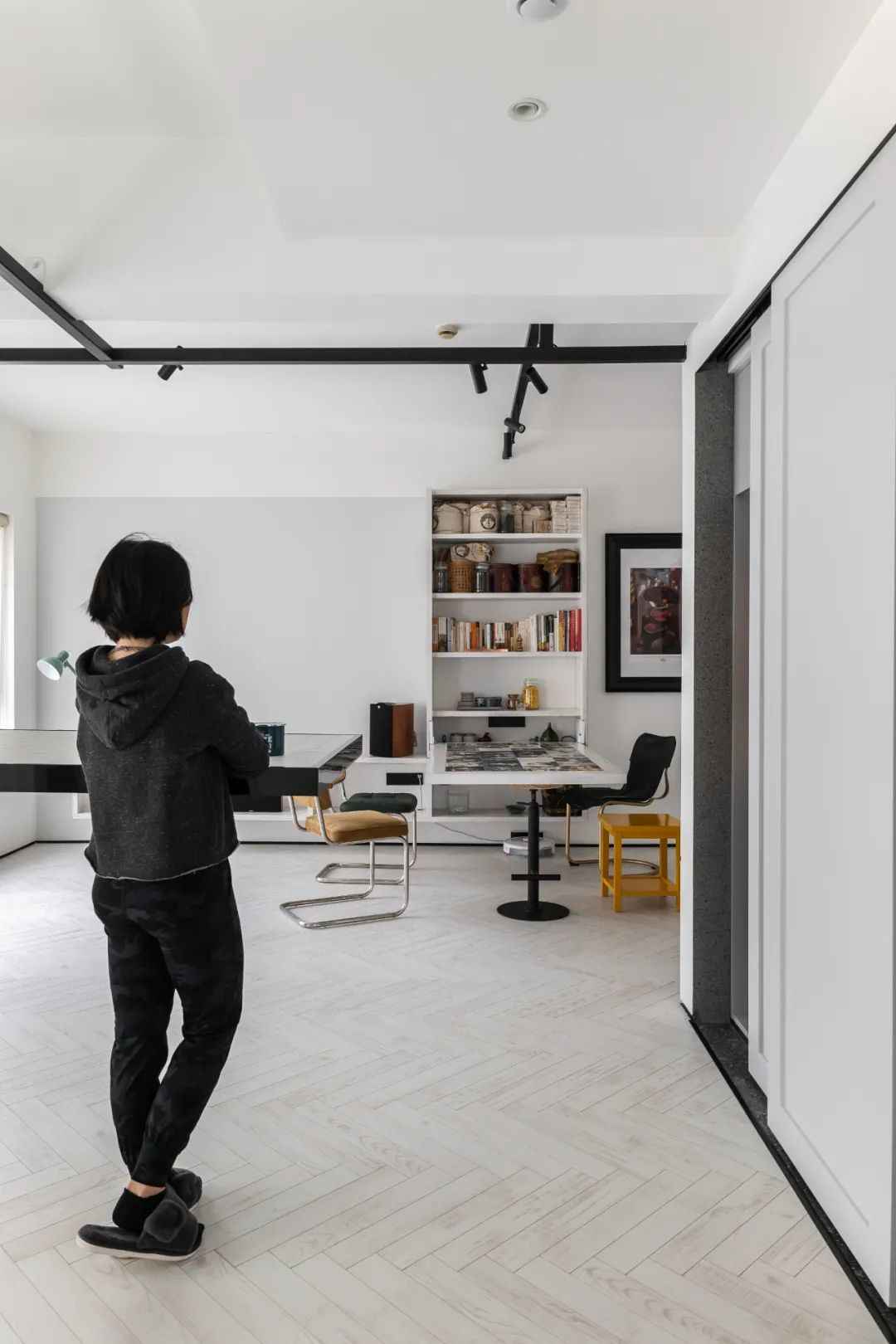
In creating this home, we didn’t stick to the style. Instead, we left enough white space based on practicality and let the traces of life become the best decoration.
When the multi-purpose room is opened, the home becomes extra spacious. The addition of a large mirror not only satisfies the homeowner’s need for movement, but also magnifies the space through refraction, making the room more spacious and bright.
The living-dining room has no unnecessary decoration. A cabinet and a few chairs leave enough space for free movement. The light-colored wood flooring adds light refraction, and with the Shangri-La curtains, the room has a gentle and bright atmosphere.
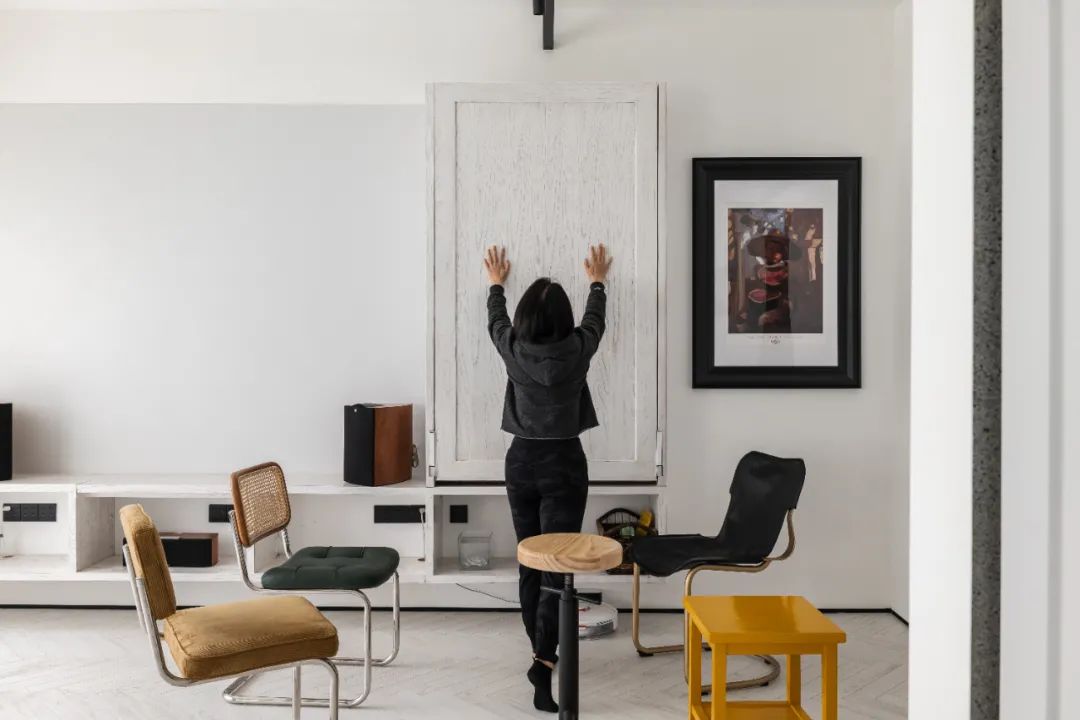
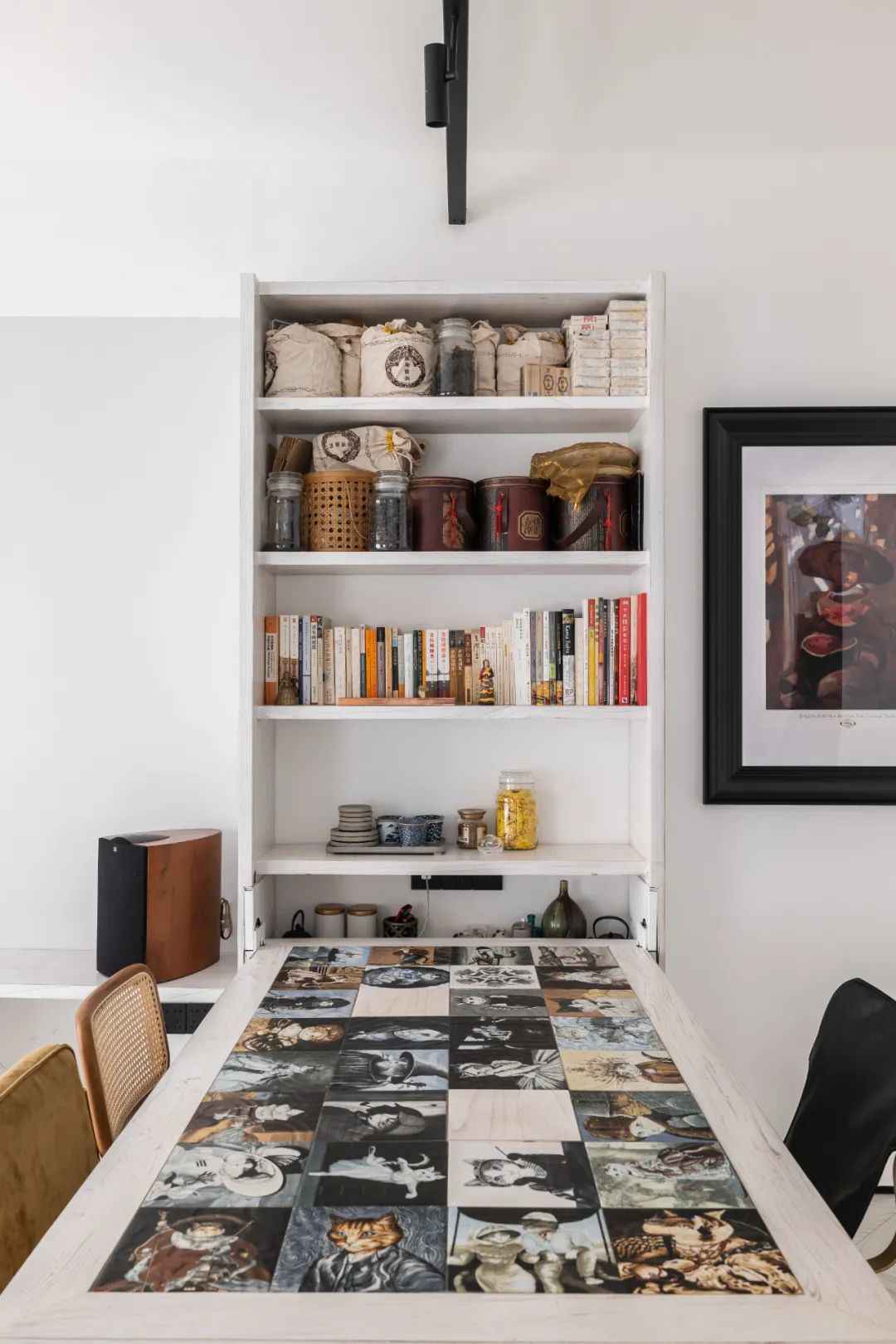

A cabinet extends from the dining room to the living room, and the dining table is set up next to the cabinet. The dining table has a hidden mechanism that allows the family to eat and drink when the table is lowered. When the table is closed, it turns into a cabinet door, leaving enough space. You want to ride a bike at home is no problem!

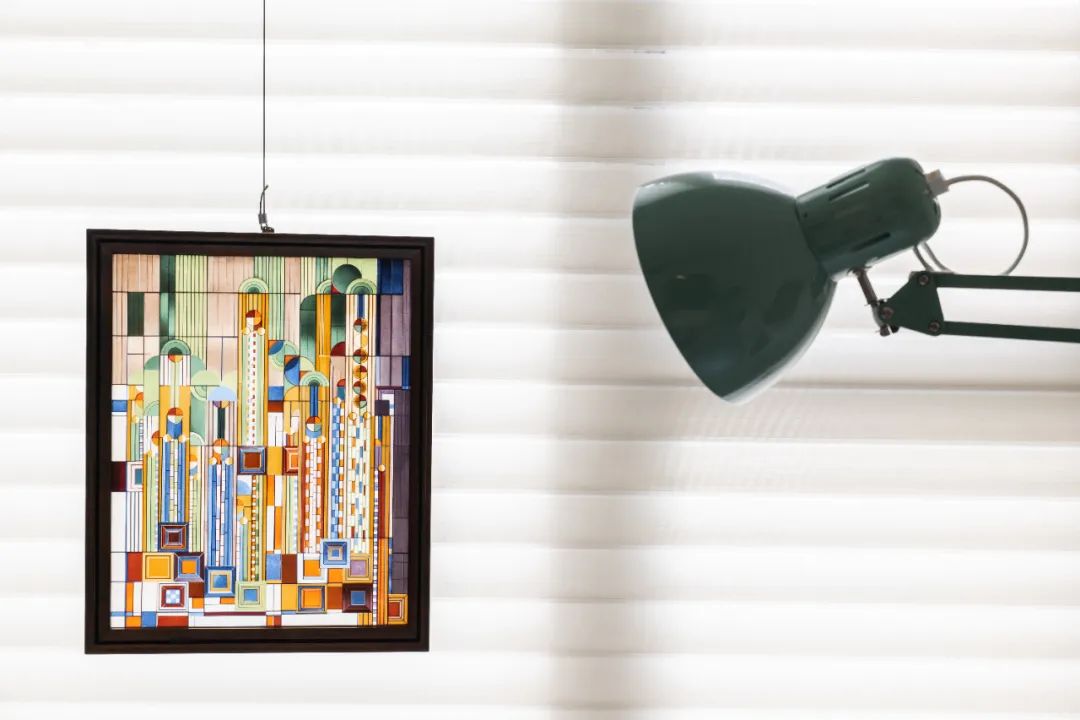
Industrial style iron barrel inside the storage of many cushions. If you take it out when someone comes to visit you, you can use the lift as a tatami mat, which is convenient and practical. On top of the barrel are vibrant green plants, so you can turn on the lamp at night and relax your brain with the music, which will help you get rid of the fatigue of the day.
The owner likes to collect paintings when he travels. The paintings in the house need to be changed from time to time. We designed steel cables along the windows so that the decorative paintings can be changed by themselves. The home always gives a sense of freshness and does not get tired of living there for a long time.
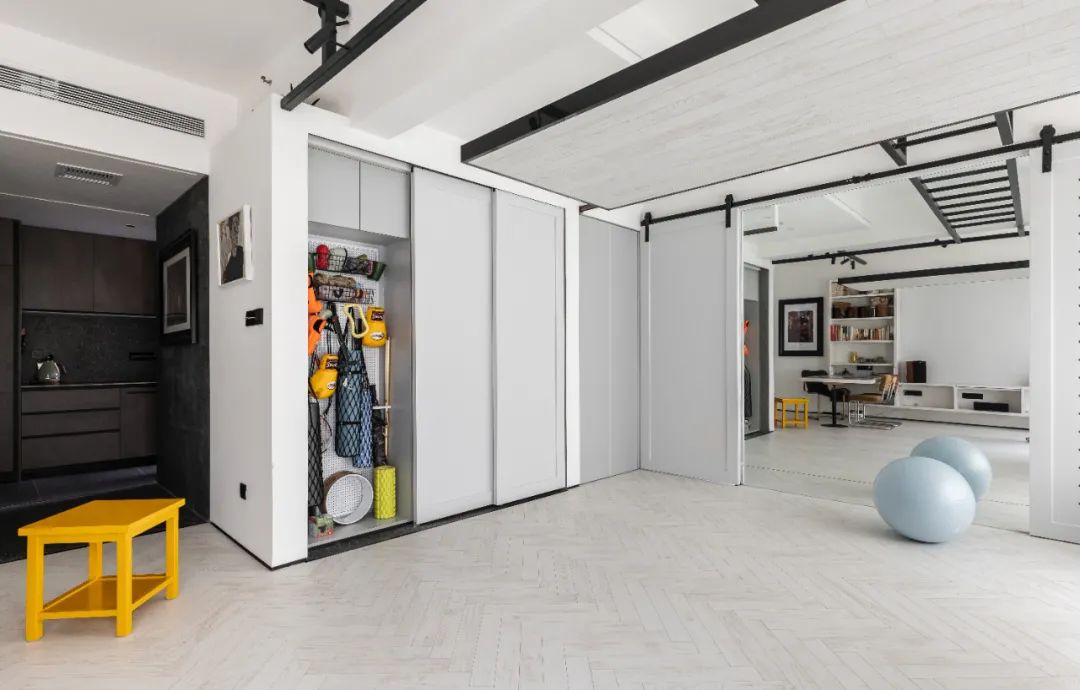


The open layout ties all the spaces together. A large mirror serves to enlarge the space and also satisfies the need for movement.
Since the load-bearing wall between the living room and the multi-purpose room could not be removed, and because of the need for a sofa, we used the load-bearing wall as a pillar. We installed a sliding rail to make a lifting type board to create a “lifting type living room”. When guests come to the house, it can be lowered to serve as a bar. It can also be raised to mid-air as a sofa nap. When you don’t need it, it can be raised to the top, and people can pass below without any obstacles.
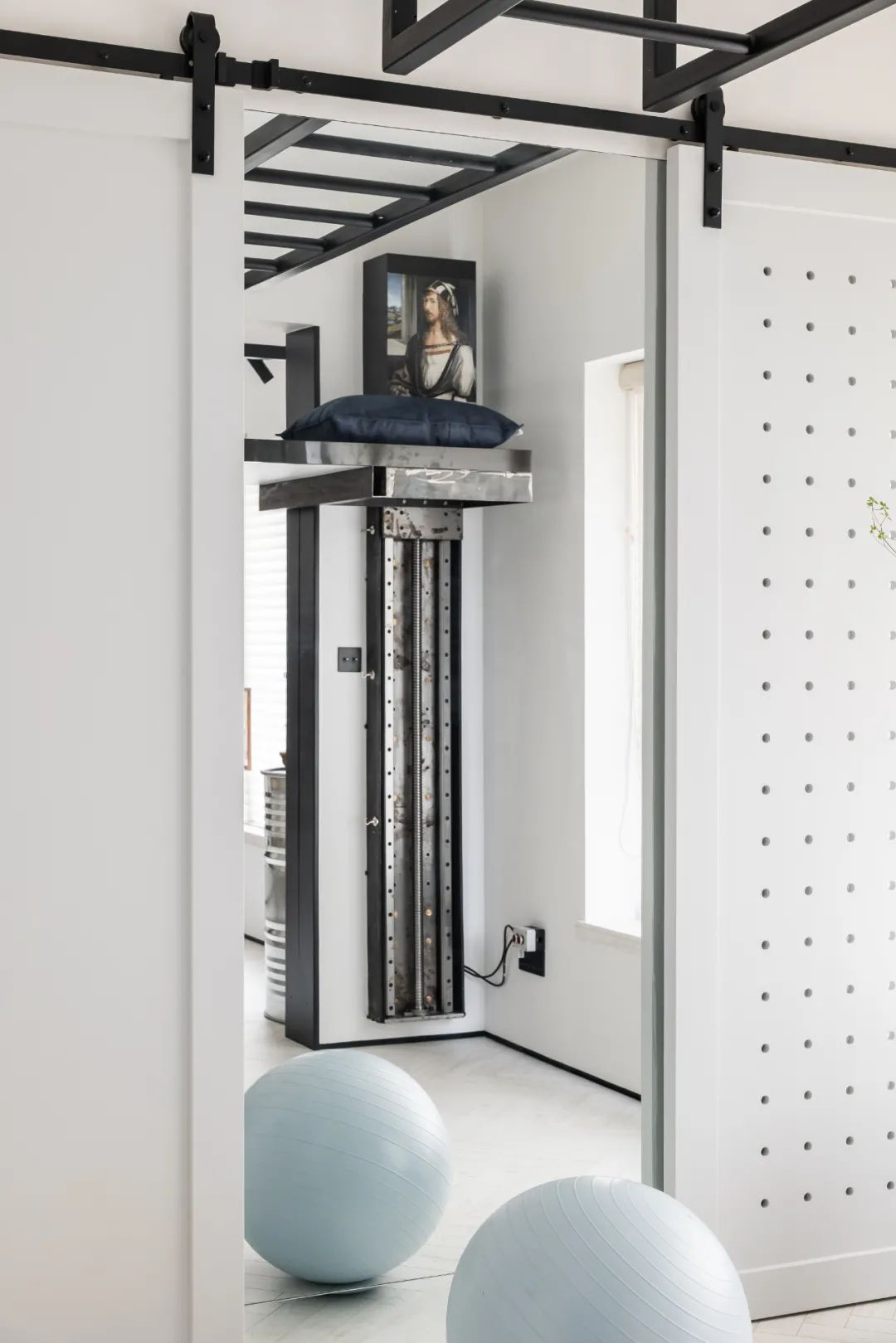

Because the owner likes fitness, we implanted a “ladder” in the air. In order to avoid abrupt visual effects, a connection of the ladder frame was specially adopted, and with local lighting to make this part look clean and tidy. Usually, Cat and her husband can grab the ladder for fitness exercise. They are extremely satisfied with this part of the design, because it does not take up any floor space at all.
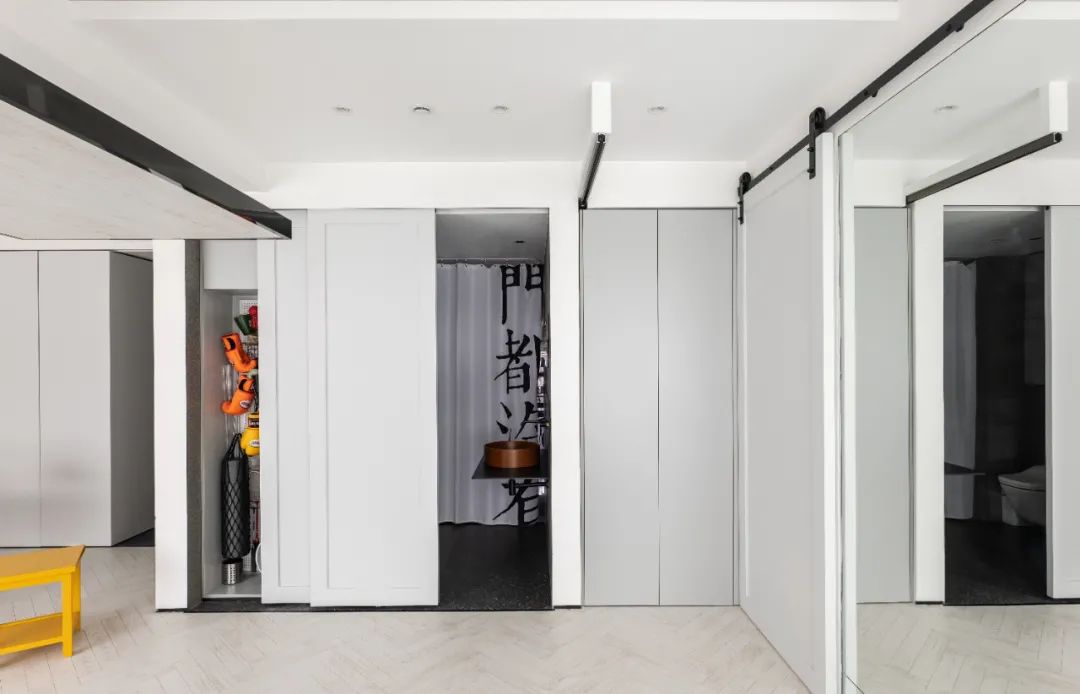
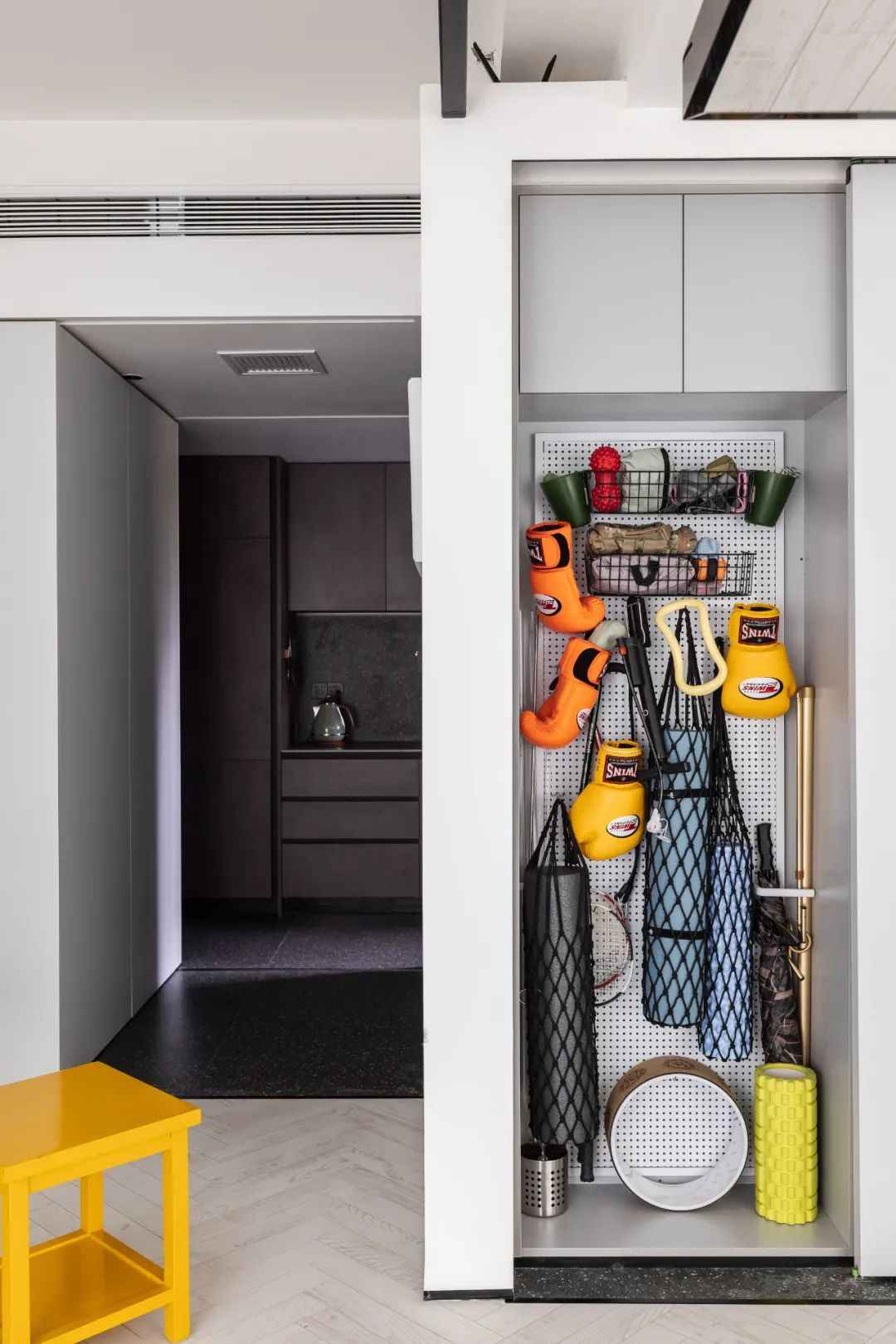
A whole wall is fully functional, and the left bathroom is pushed inward to set a cabinet. The interior is fitted with cavity panels. All kinds of equipment for the homeowners’ fitness can be hung up in different categories.
On the right side, there is a closet for the bedroom. It can also be easily moved by the track.
The bathroom in the middle is an invisible sliding door. The high door and uniform color are not abrupt at all. The door opens and closes to hide the bathroom and storage cabinets, making it more visually uniform.
03
Flexible moving line and interesting living

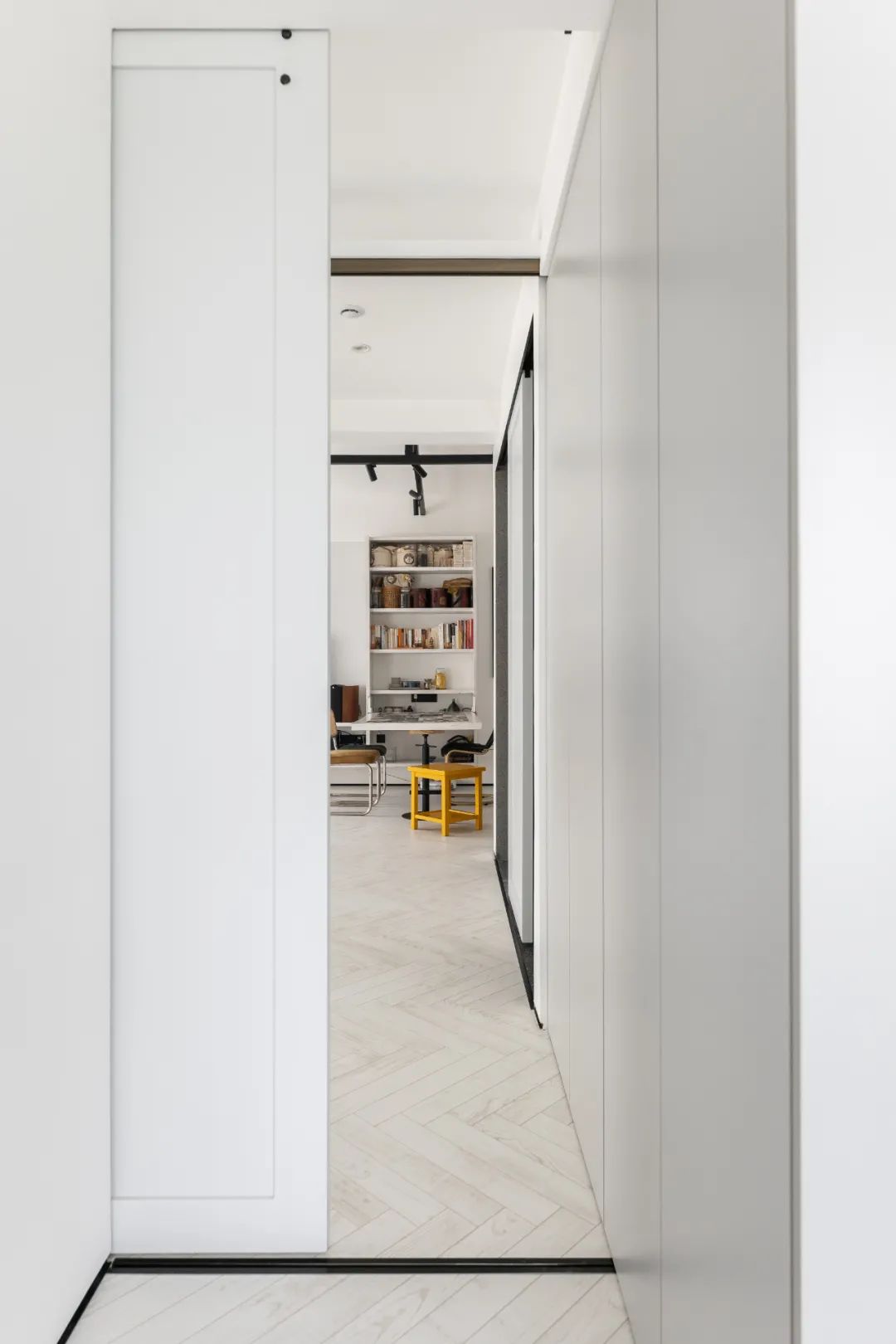
The top barn door is simple and atmospheric. A large cabinet on the right side is unified with the interior color. This weakens the sense of presence and makes the visual more unified and fresh. It can also be transformed! Move the cabinets and it becomes a double one-shaped checkroom. Close the cabinet, and fresh atmosphere does not occupy space.
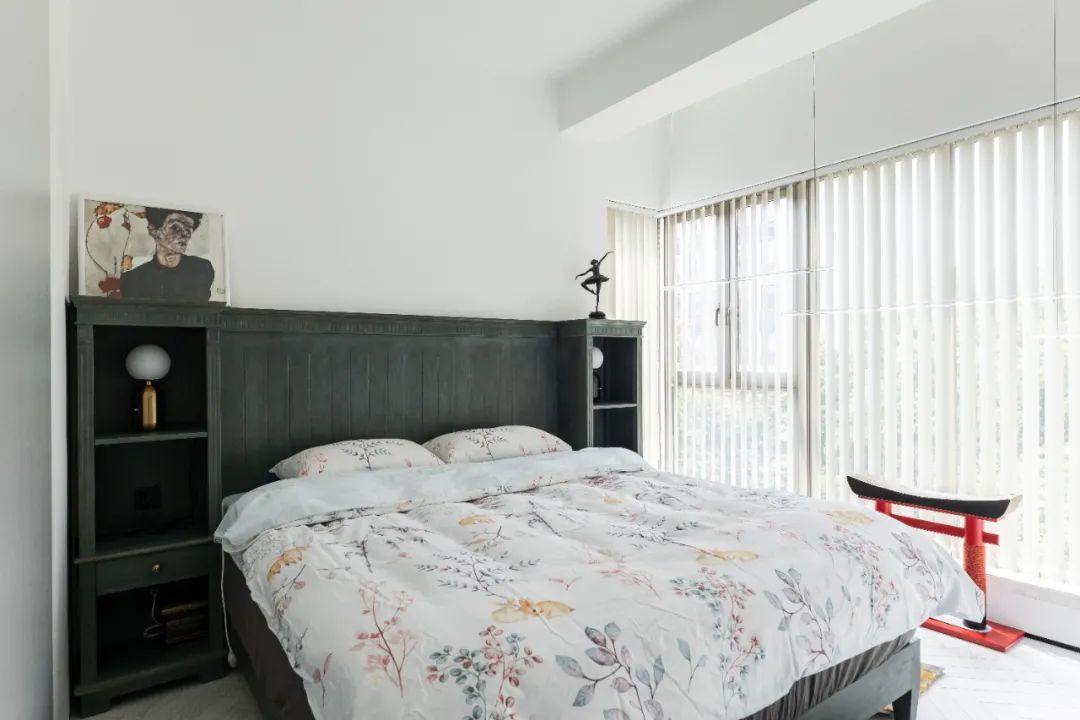
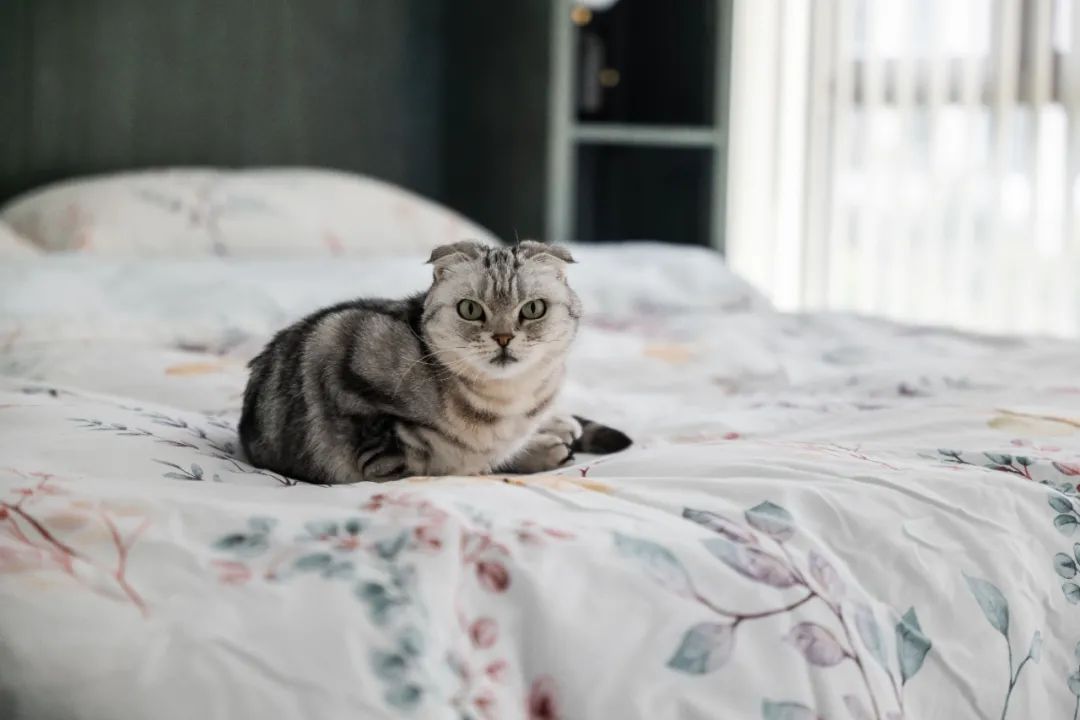
The bedroom is a change from the norm, with a dark solid wood double bed. The bedside table and the bed are connected as one, so that storage is powerful and also form a sense of wrapping, so that people can easily go to sleep. The bedroom has no unnecessary decoration, simple, refreshing and healing.
The master bedroom has a large window. When the weather is good, the sun can lazily spill in. A cat climbing frame is placed next to the bed. Cats often sunbathe here comfortably, lazy and cozy.
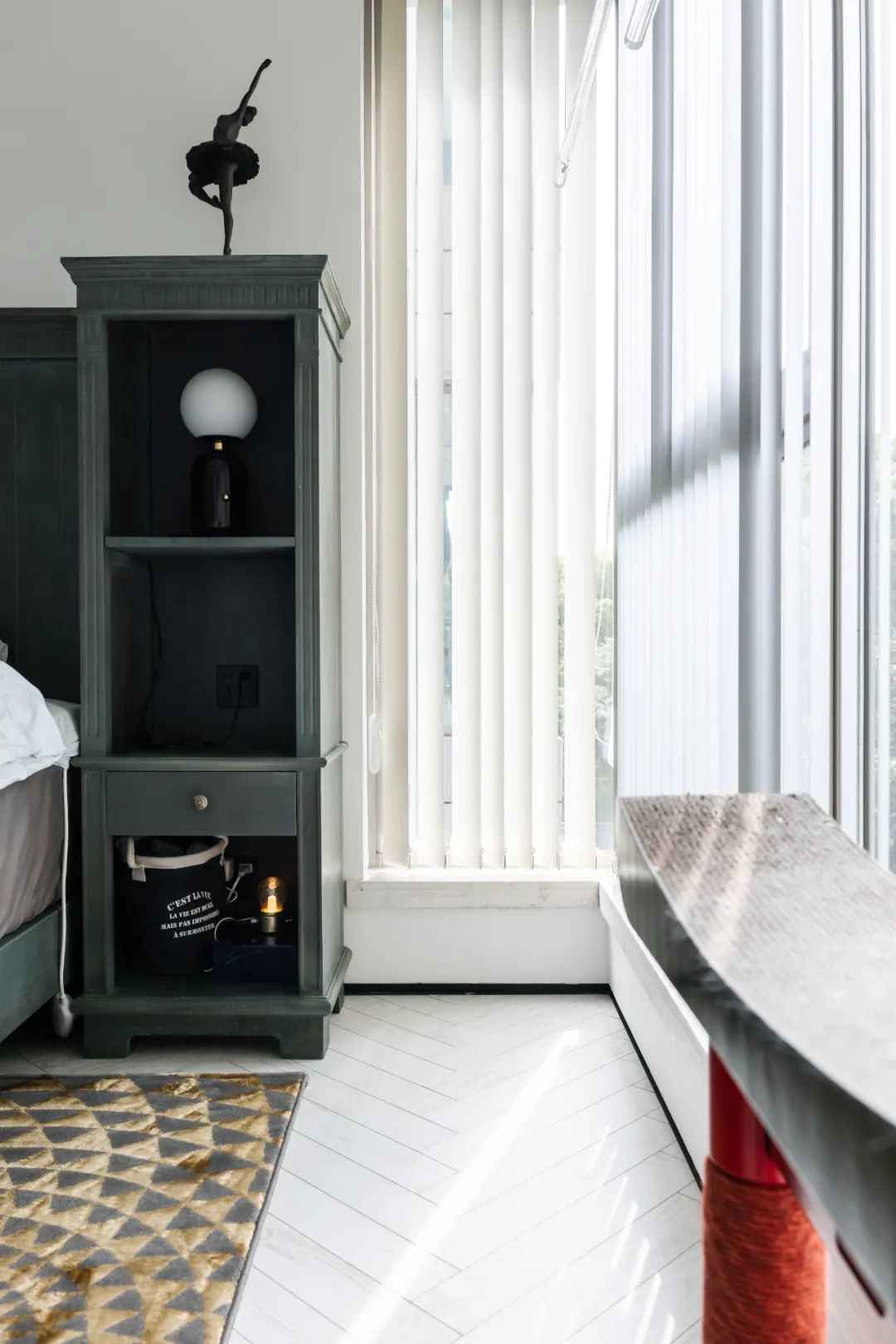
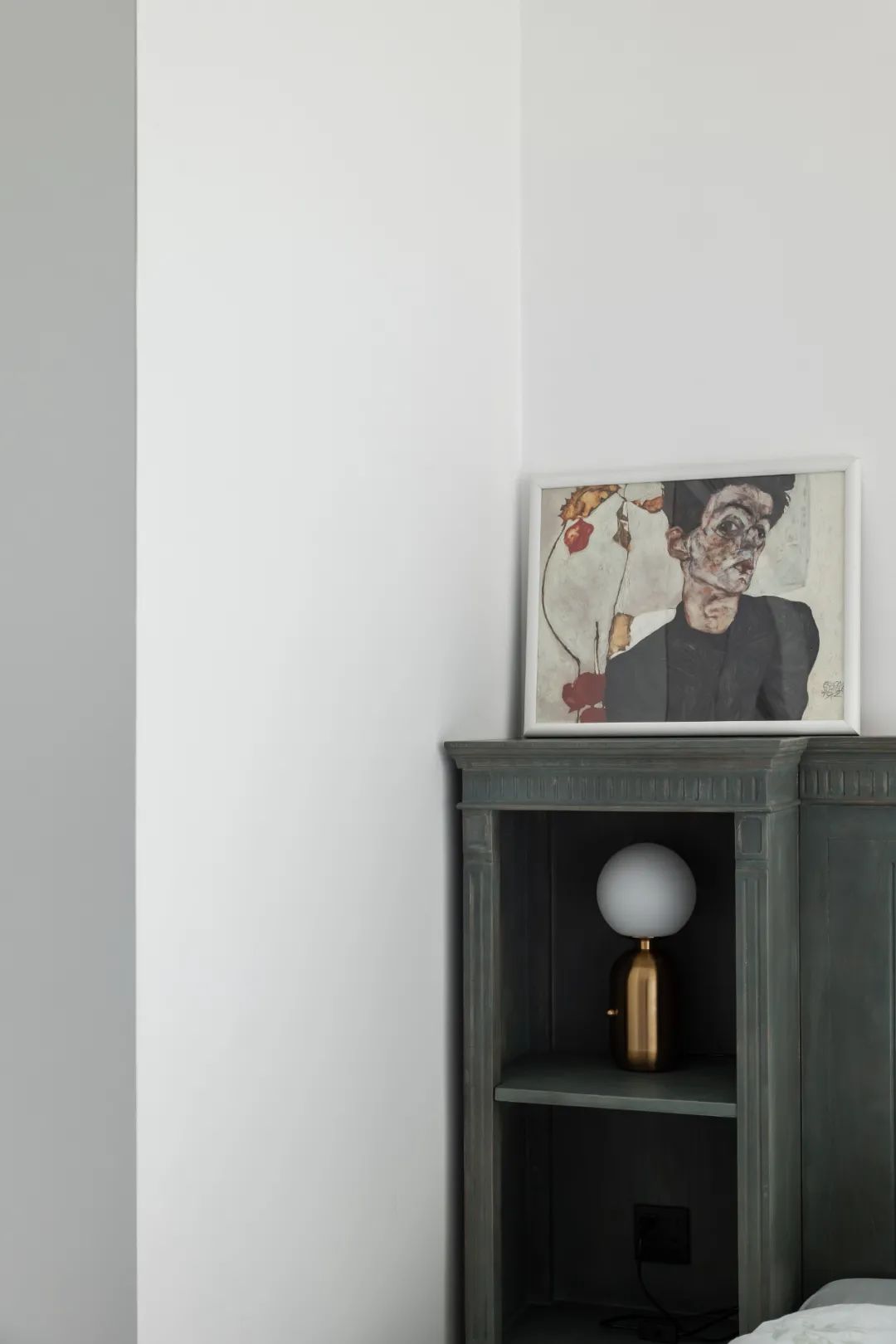
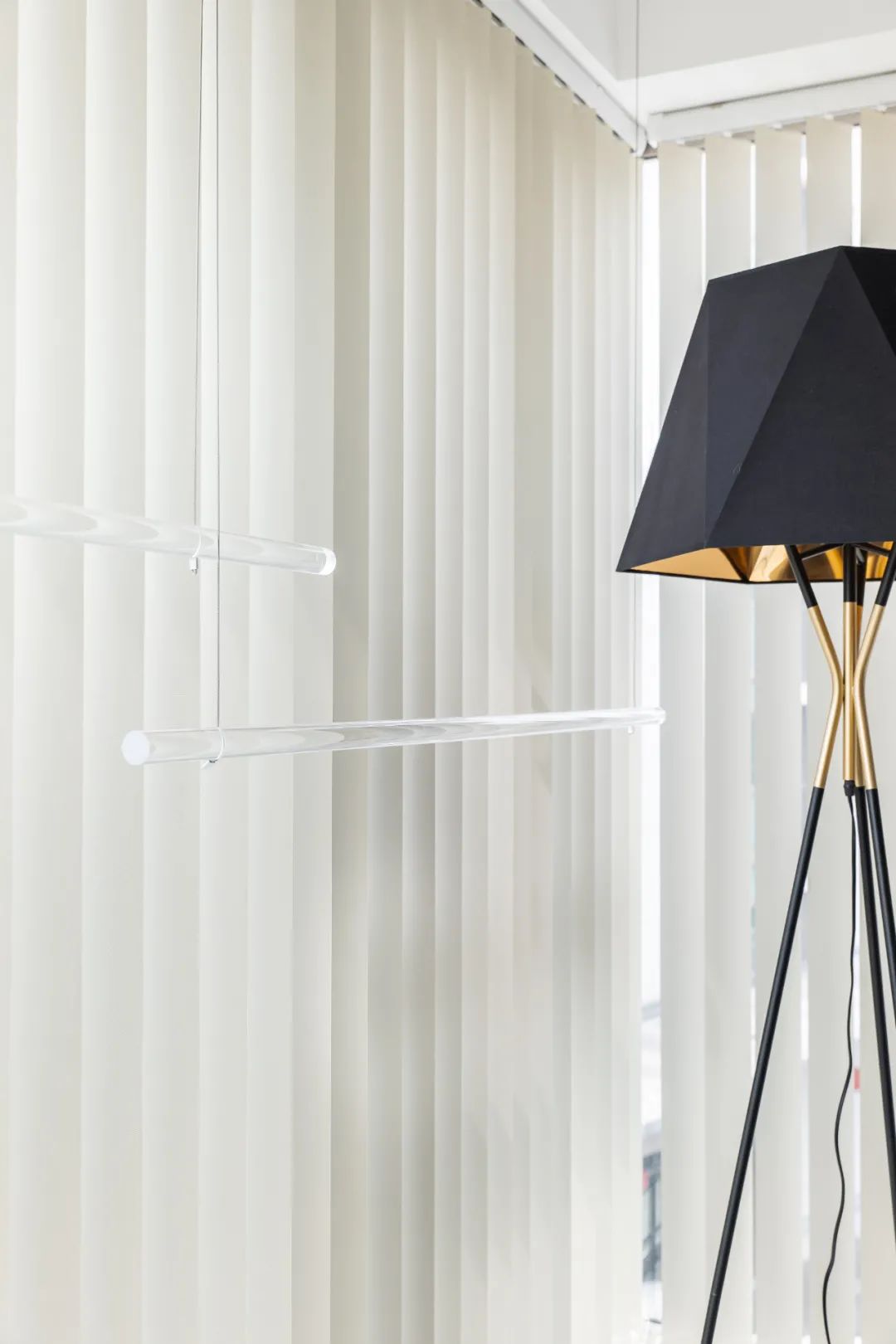
The bedroom has day and night curtains, and they are vertical blinds. This is more refreshing and atmospheric than ordinary fabric curtains. The light spilling into the house is also softer and better. Transparent acrylic hanging rods are installed on the window side, so you can hang your pajamas anywhere you like! Keep your home fresh and tidy at any time, anywhere, in which it is naturally more relaxed.
04
Open the space and travel freely
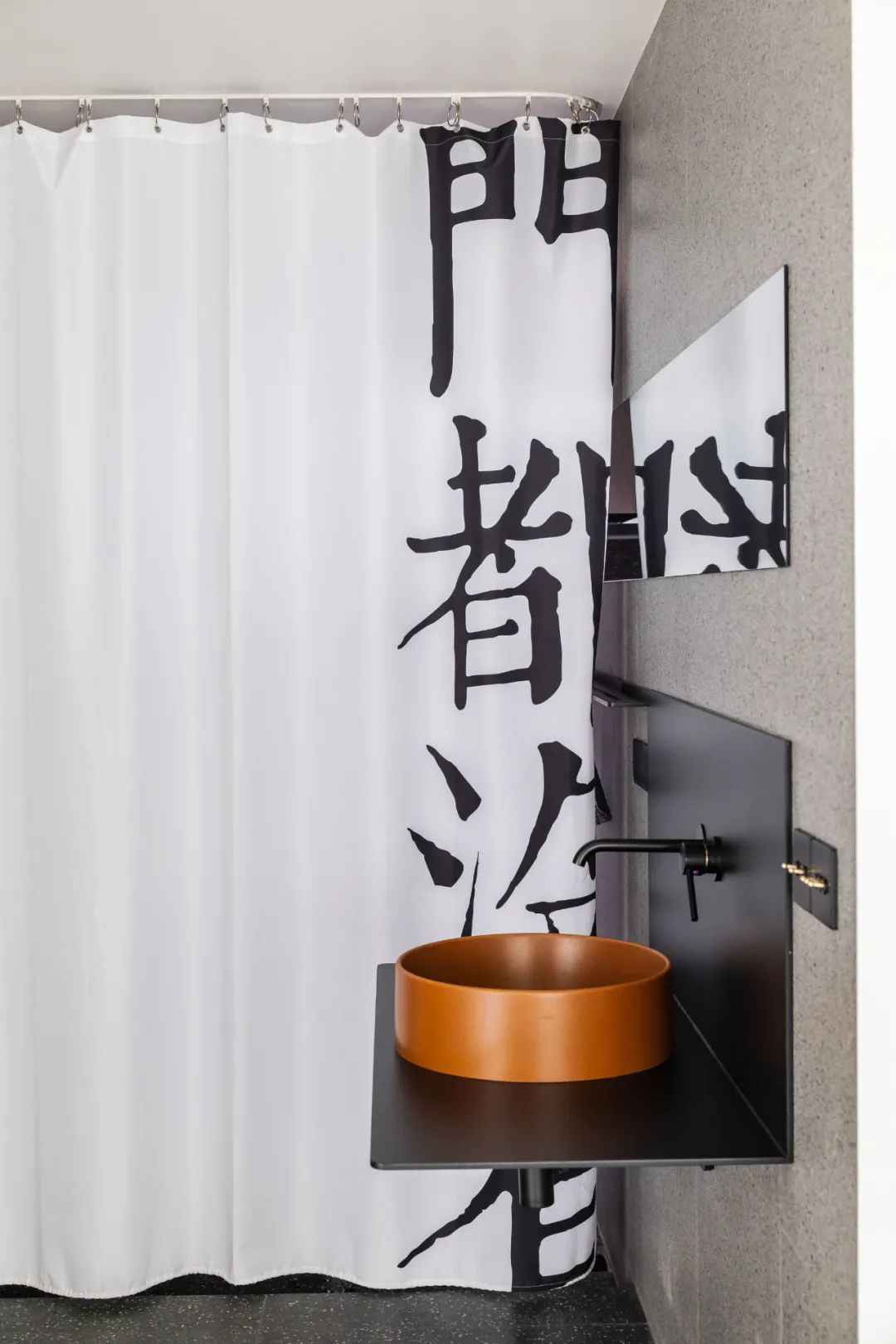
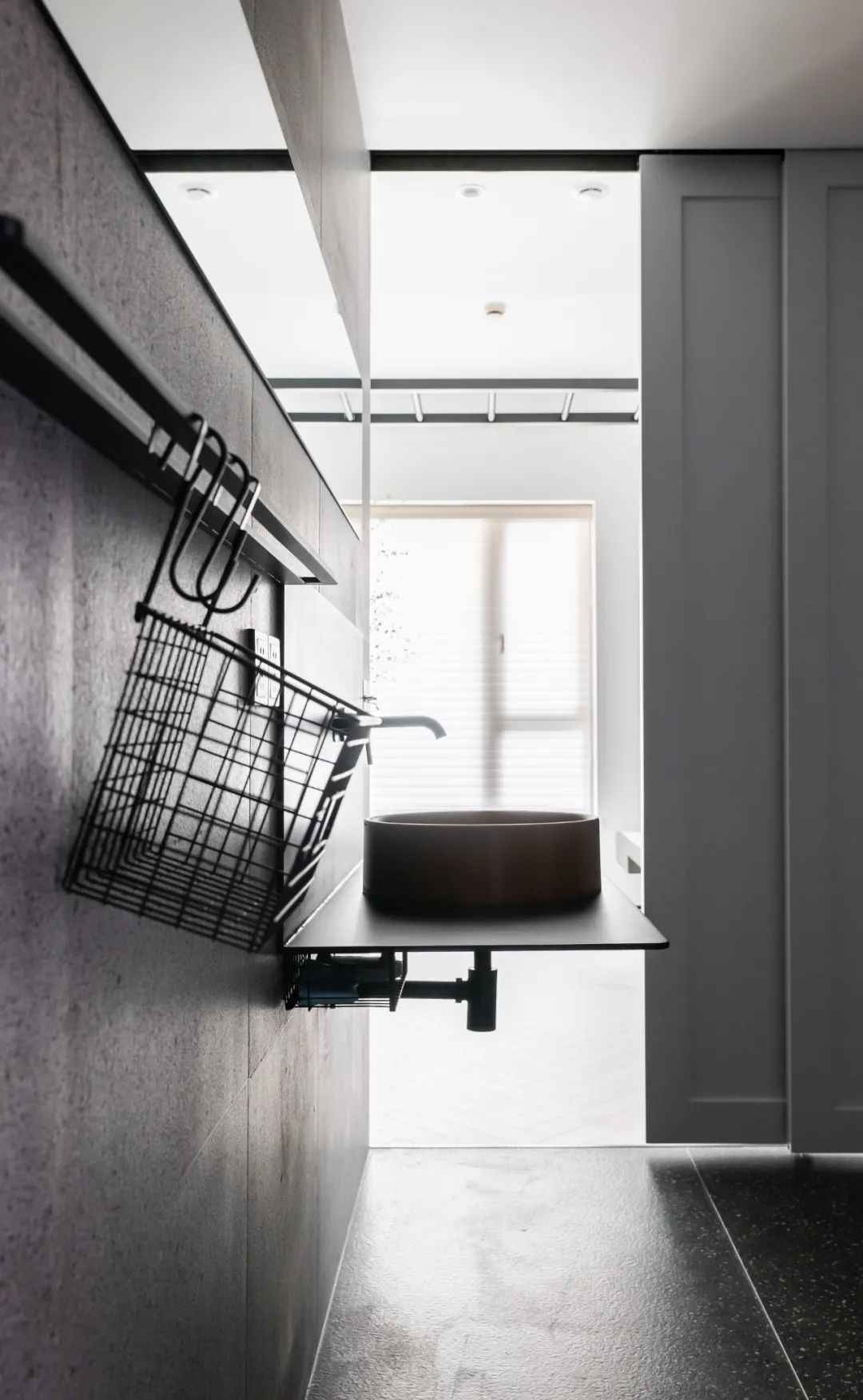
Have you ever seen a bathroom without a door? This “wide open four open” in a completely open space, but hung a curtain. It has four big words written on it in bold brushstrokes: No door! Cat explained that because they are a dink family. Just two people living, how they are happy how to come.
Considering that the bathroom is relatively small, coupled with the small number of permanent residents, there is no traditional design of a large washbasin, but a light washbasin. It is integrated with black steel plates and fixed to the wall. With the wall-mounted faucet and wall drainage pipe, it is more refreshing.
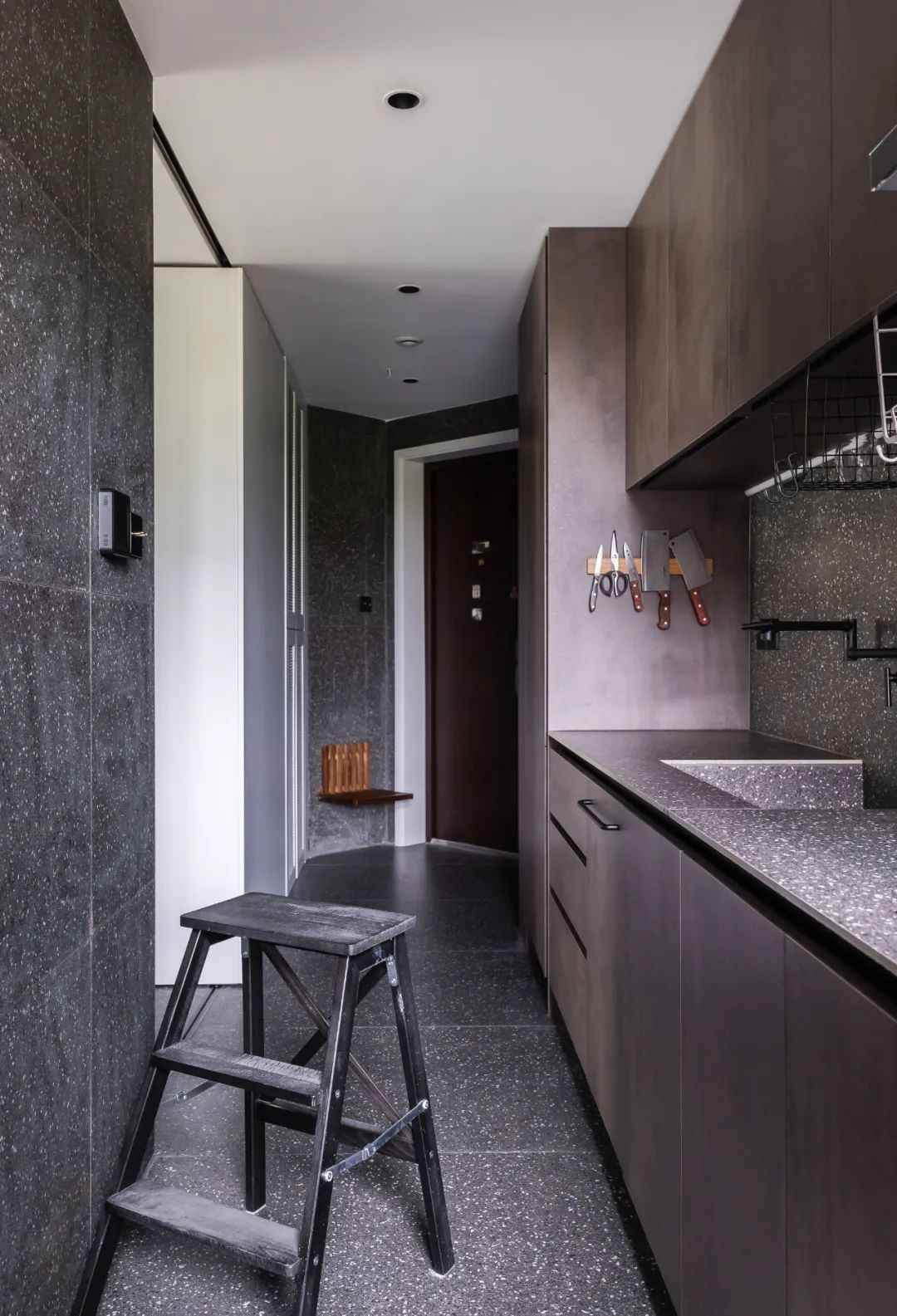
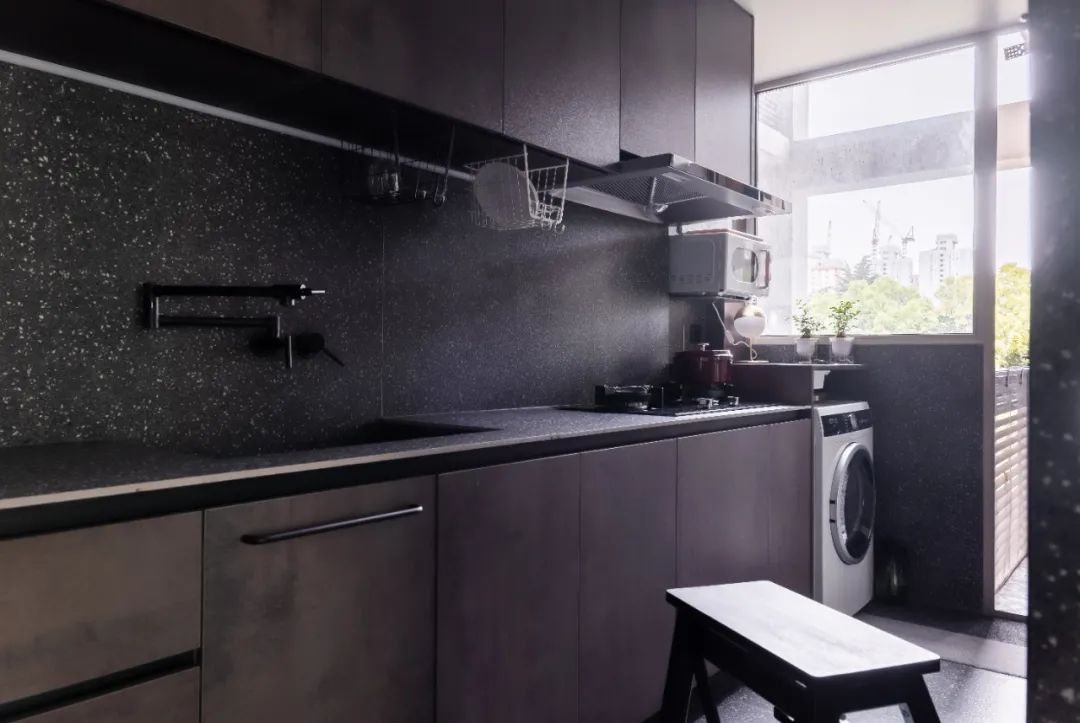
The kitchen was converted into an open kitchen because Cat and her wife are light eaters. She seldom cooks, so there is no grease problem in the house. The shoe cabinet is connected to the cabinet, and the storage is very powerful. Folding stools are installed against the wall, making it easier to change shoes. When you open the kitchen, you feel bright and spacious when you come home. No need to turn on the lights during the day, and it is very bright when you come home.
Kitchen countertops are lined up, making cooking easier and light abundant. Full of gray, easy to take care of, saving time on housework. The washer-dryer is placed in the kitchen, freeing up space for drying on the balcony. There is also an outdoor drying area, so it is easy to dry and clean up after laundry.
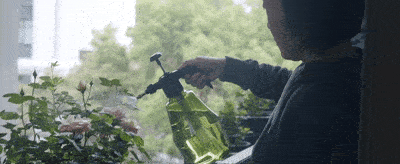
The homeowner used to not raise flowers. Because of the extension of the balcony space, the family has an extra balcony, so they put a three-meter-long flower rack. It is a great opportunity to plant flowers and plants to nourish the mood and beautify the home.
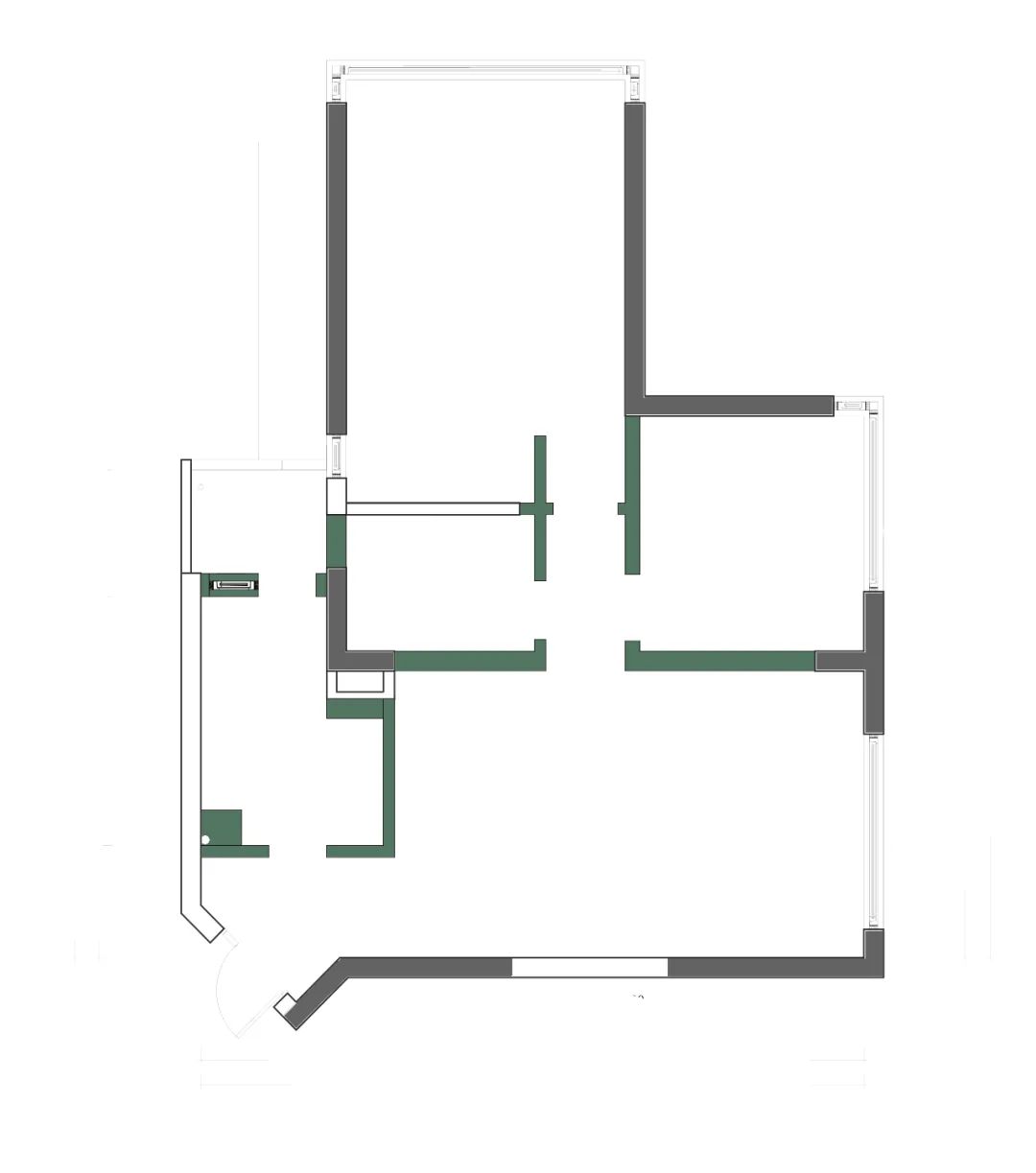
▲Original floor plan
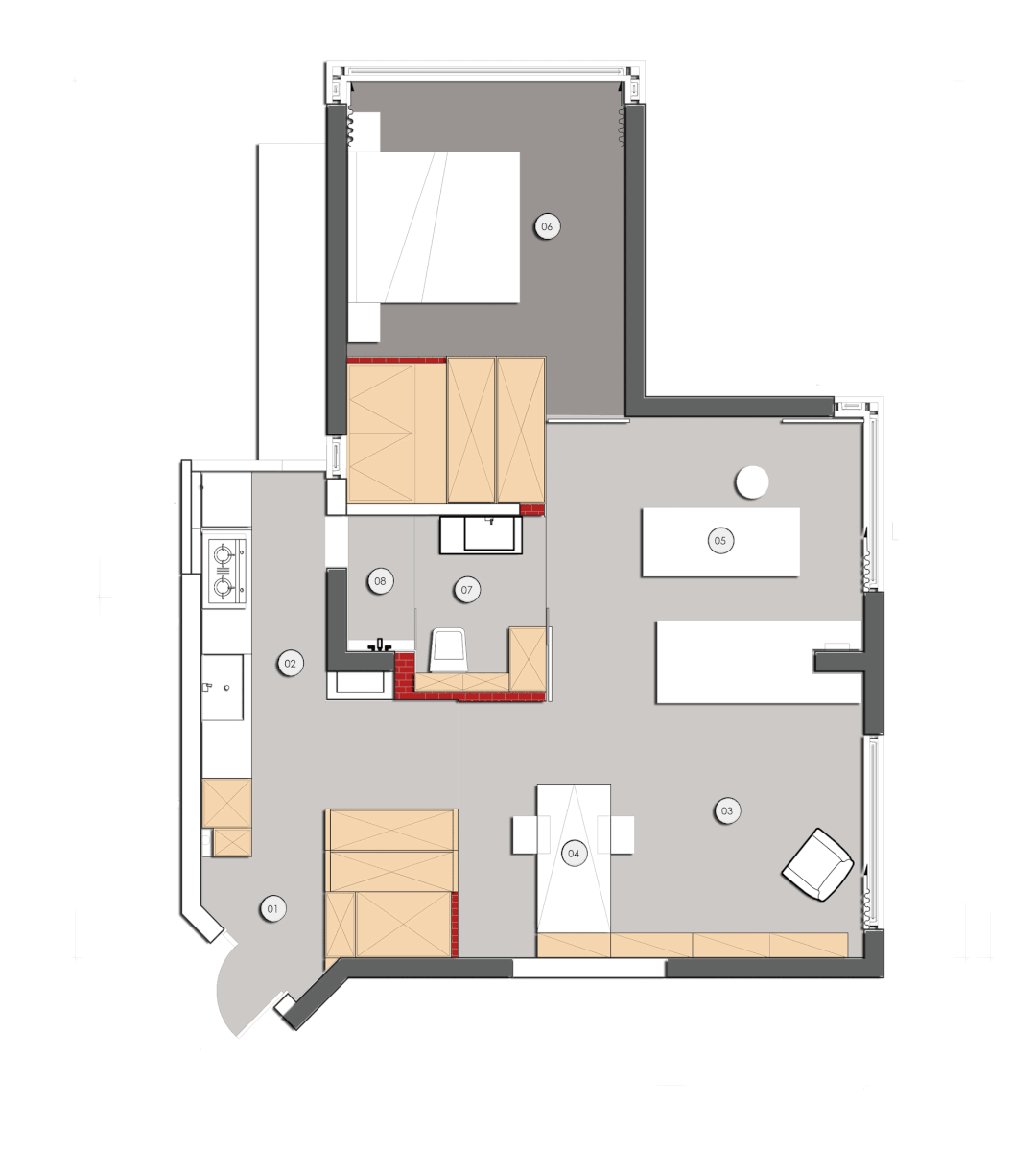
▲Floor plan
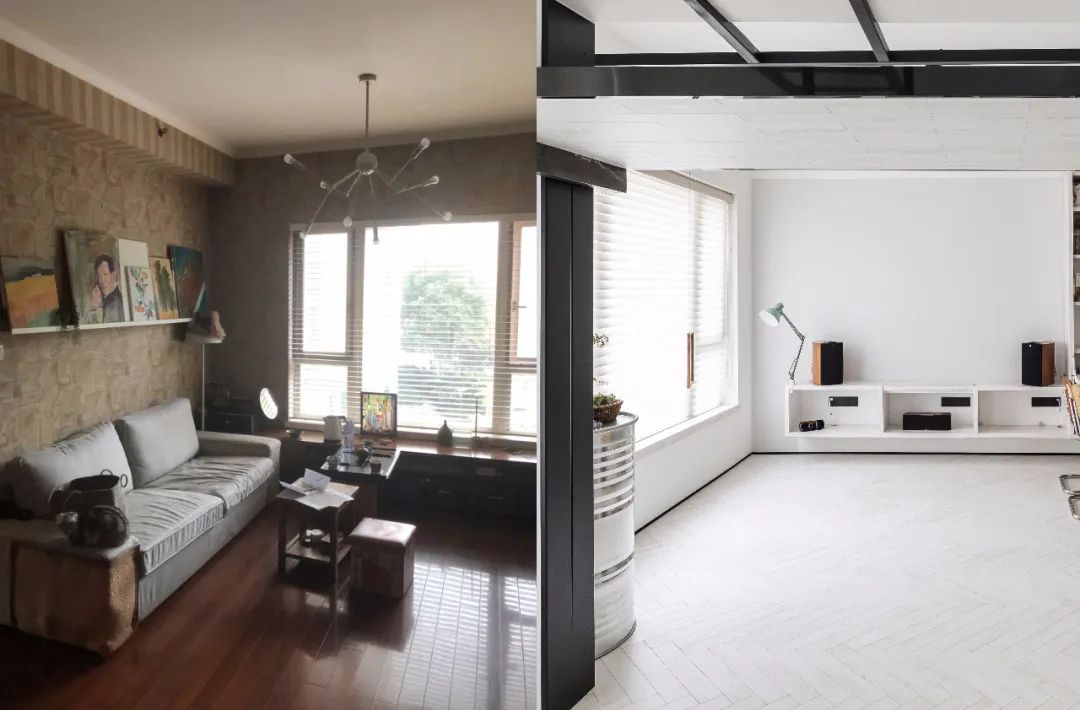
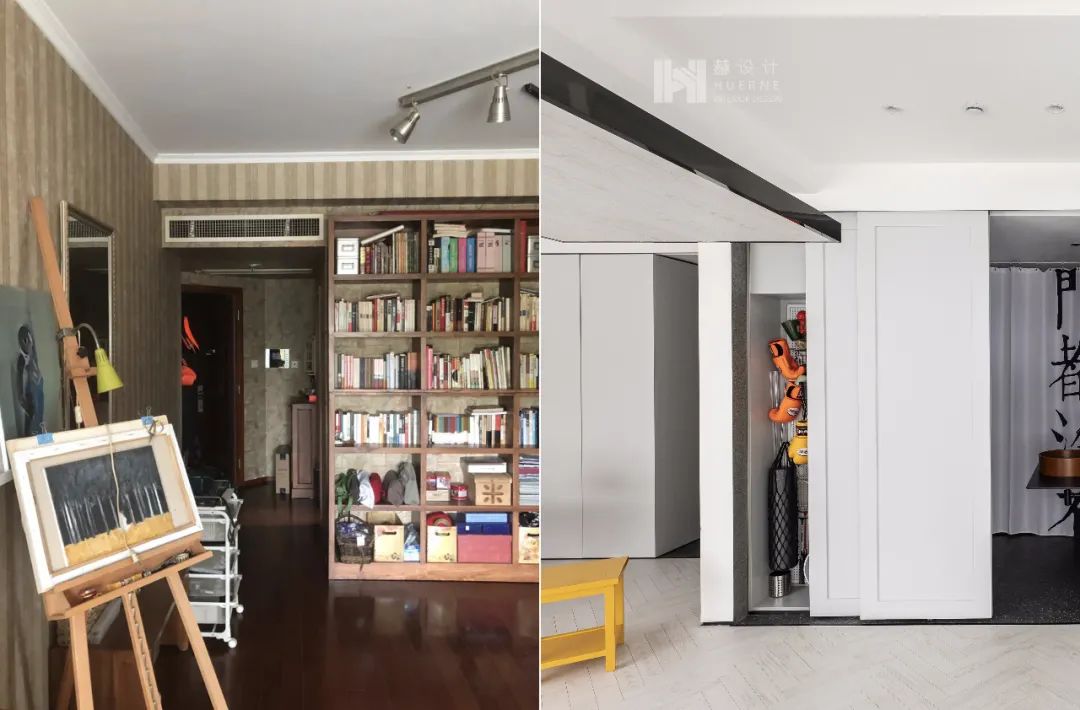
▲Before and after transformation
Design highlights.
- Open the kitchen and merge the living balcony into the interior. The long operation counter is more spacious and useful, and the entry is brighter.
- Set the cabinet between the entry and the living-dining room and install the mobile track. It can be easily pulled open. It can store a lot of things without taking up space.
3、Open the bathroom and set up sliding doors on both sides. Residents can shuttle the kitchen and multi-function room through the bathroom. The interior movement line is more smooth.
4、Open the second bedroom and link with the guest dining room. The public area is more spacious and comfortable. A liftable sofa is also set up between the living-dining room and the multi-function room. Normally, two people can use the chair at home. Guests can put down the sofa and sit together to watch movies and chat.
- The master bedroom is equipped with a checkroom, which is also a mechanical movable cabinet. Storage is powerful and space-saving.
Project Location 丨Shanghai, China
Project area丨80㎡
Project District:Huining Garden
Design Team丨Her Design
Materials used:Timber, steel structure, stone, latex paint ……

HUERNE DESIGN
To do design with temperature, to achieve a home with emotion
 WOWOW Faucets
WOWOW Faucets




