Stayliving Interior Design Alliance
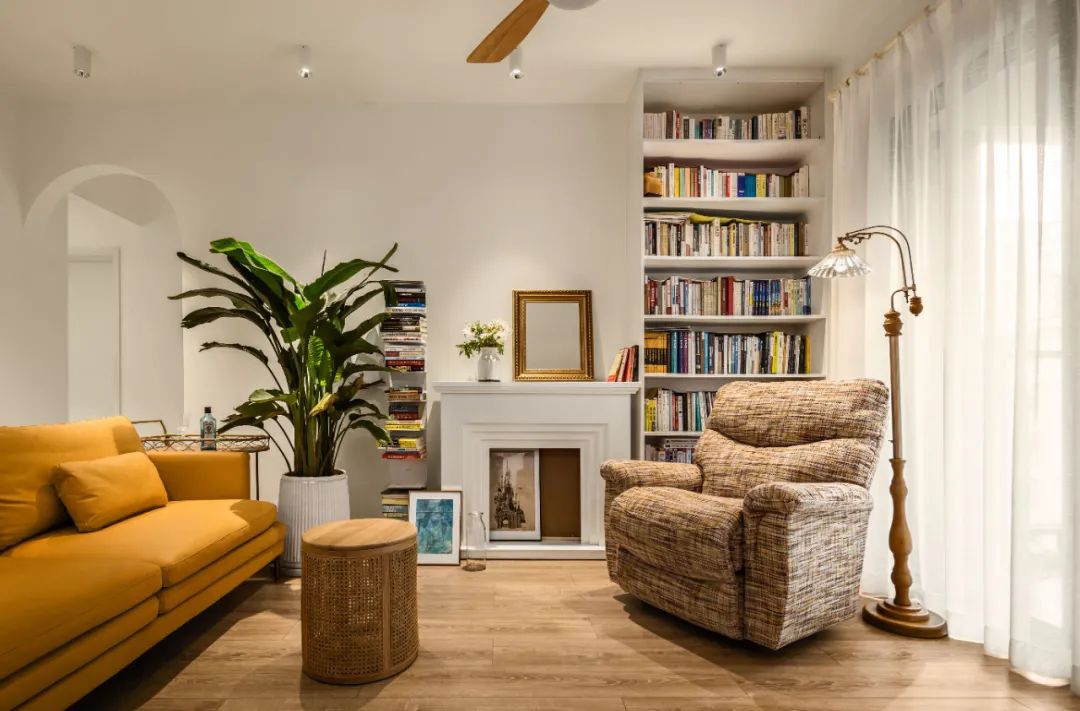
This is the first home of Lili and her boyfriend. Lili and her boyfriend are both in the IT industry, usually very busy working overtime, and rarely cook. Lily likes vintage style and has a good aesthetic. We hit it off immediately during the design process and communication was very smooth. Lily, like many girls, dreamed of having a separate closet and bathtub. She wanted a living room with a fireplace enclosure. We were able to accommodate her wishes in the design. Lily said it was great to meet a designer with experience and good aesthetics. I’d like to say that I’m lucky to have a client who communicates well and trusts the designer.
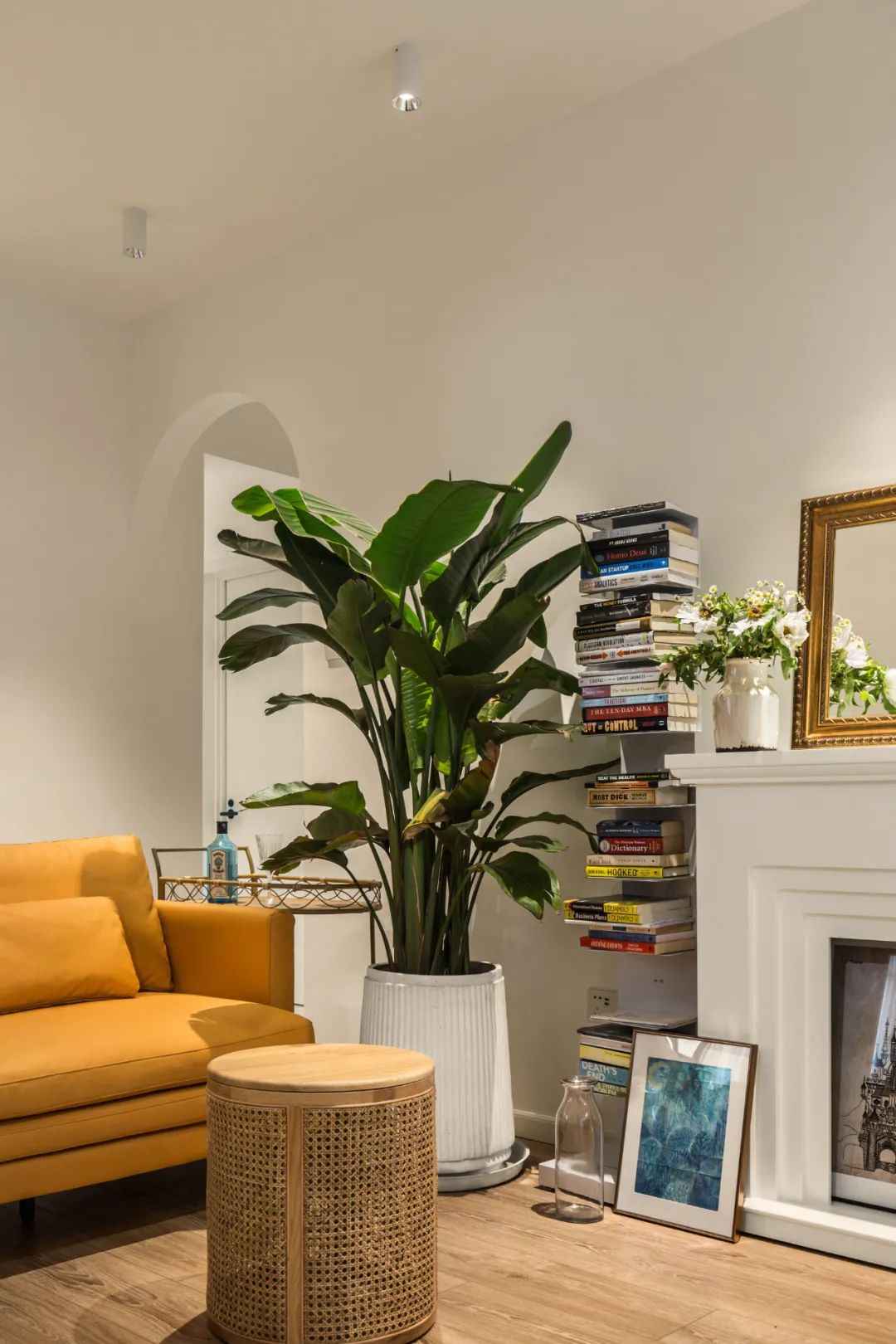
The best looking corner in the house, nothing is more decorative than a whole wall of books. The fireplace-centered layout and the comfortable sofa make you want to come home and lounge on the sofa and read a book. The single sofa is from the same Lazyboy in Old Friends, very comfortable and can be unfolded to lie down.
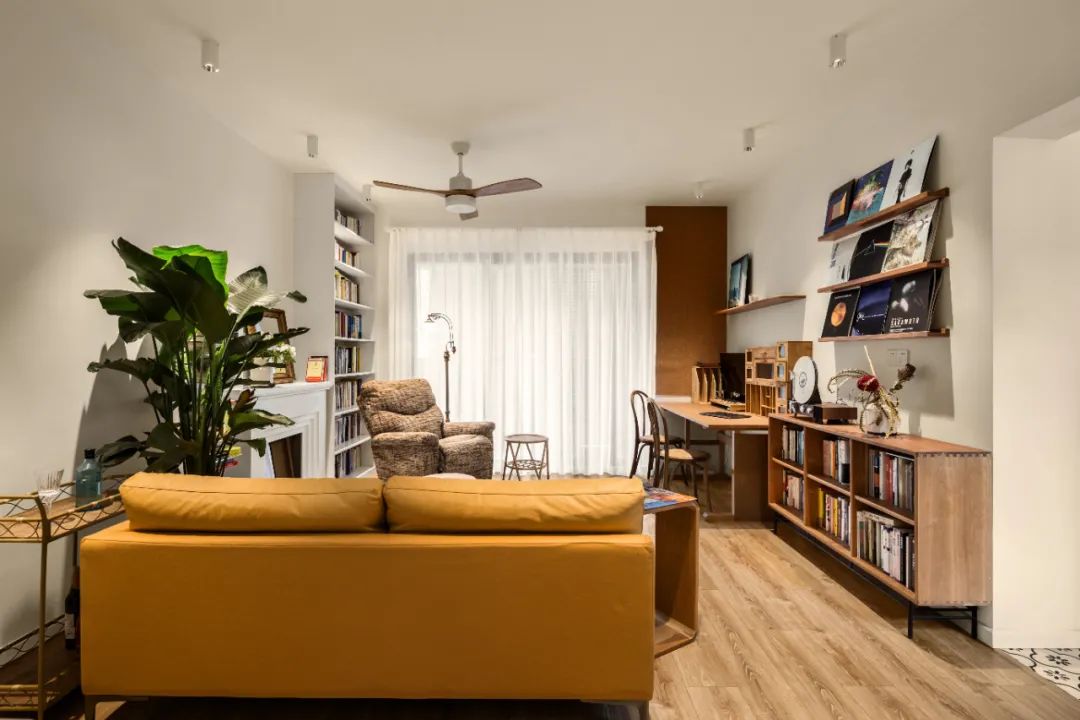
Ceiling fan light is also very good in the summer. The north-south home has a natural breeze convection in the summer when the windows are open. The desk is from mumo, and the short bookcase next to it is used to put a vinyl record player. It has 9 frames of vinyl records on it.
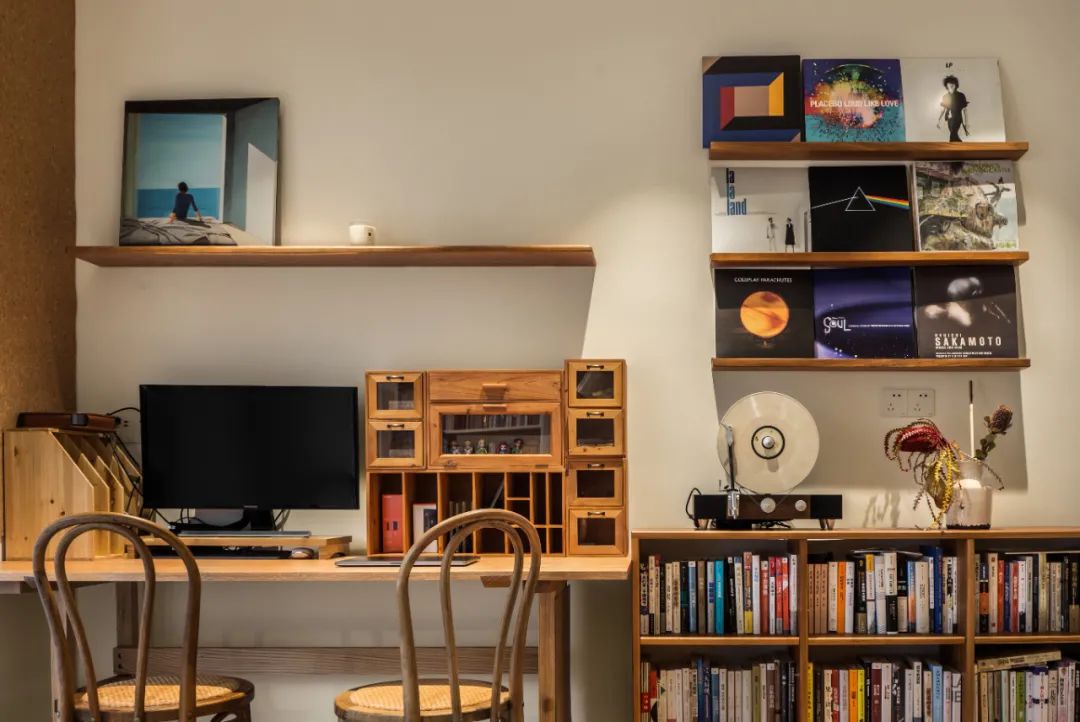
It is very satisfying to come home and be surrounded by your favorite books and records.
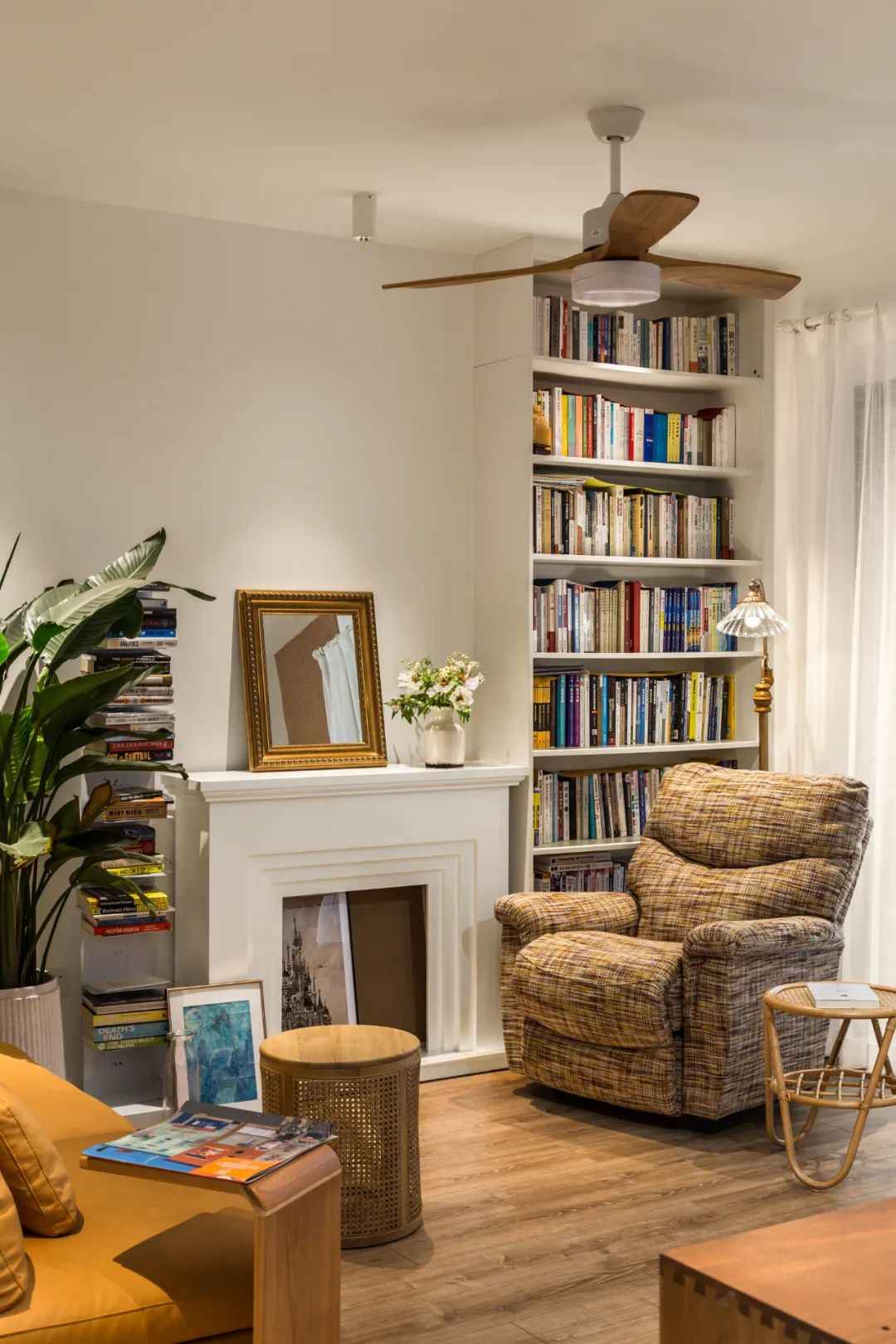
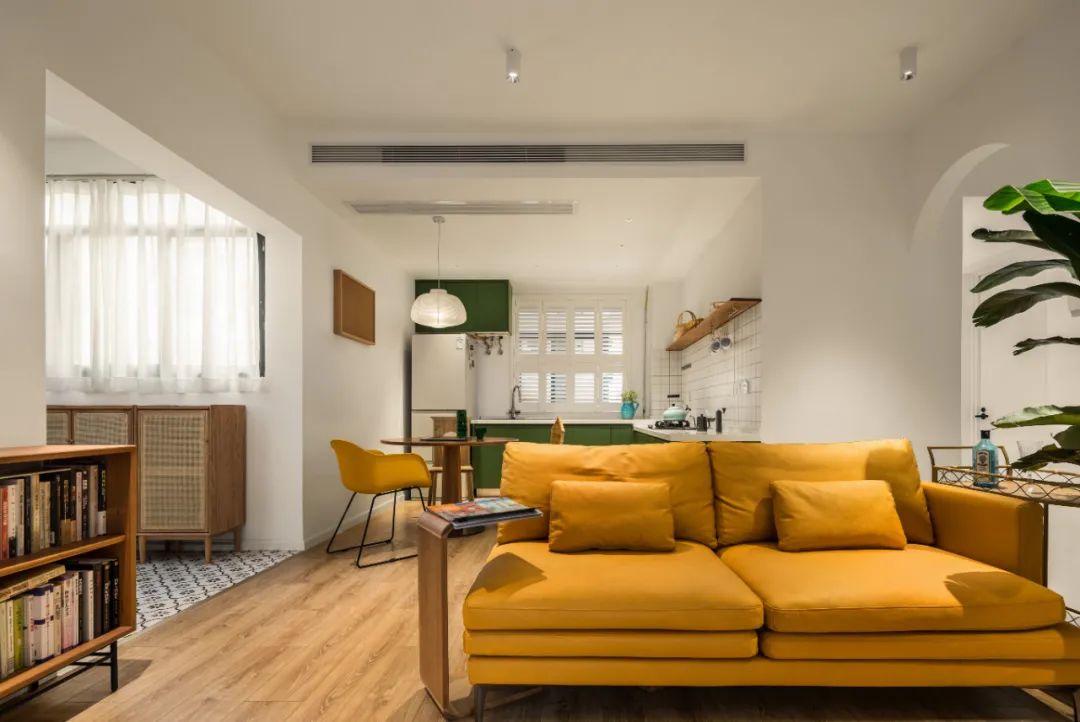
The kitchen and dining table from the balcony. The kitchen window is made with folding shutters. It is light-transmitting and has good privacy, and is very decorative.
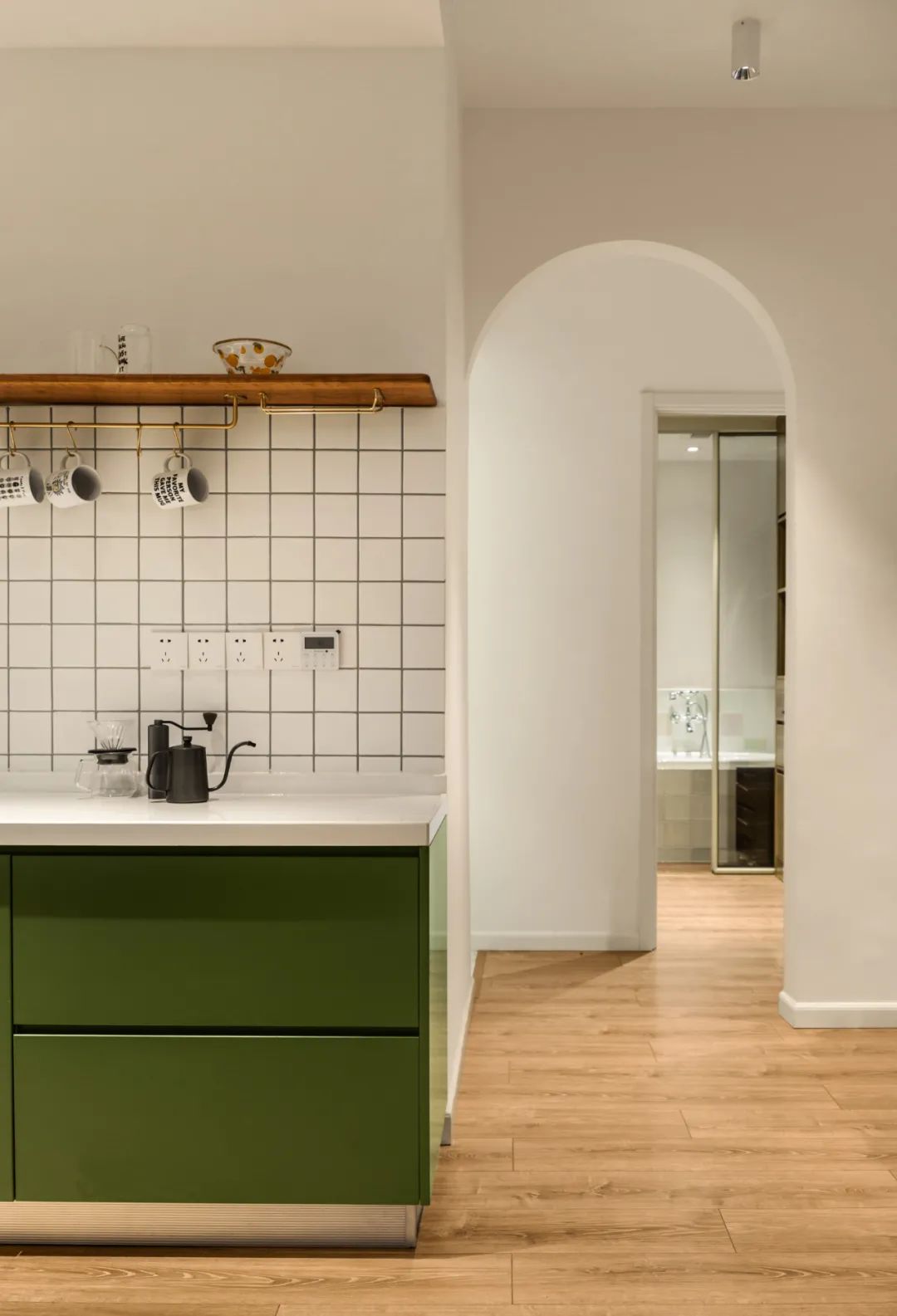
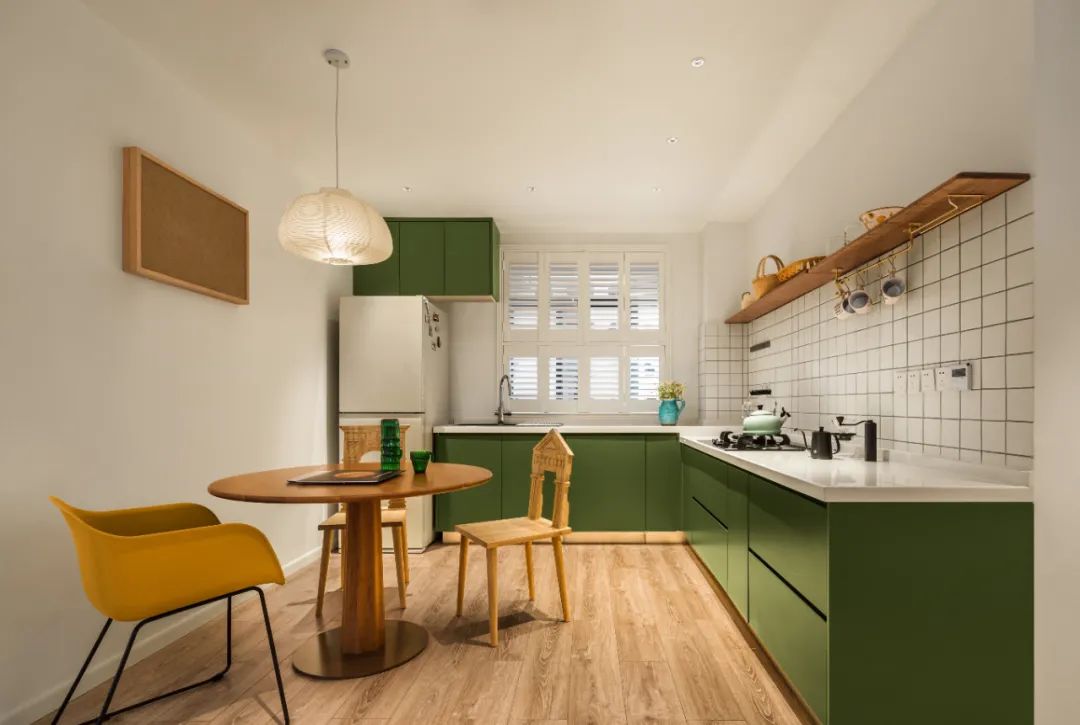
The lady is very busy at work and rarely cooks. She has a high demand for the face of the kitchen, so she chose the invisible lift split integrated cooker. When using, the hood will automatically rise. This is also a good solution to the problem of open kitchen fumes.
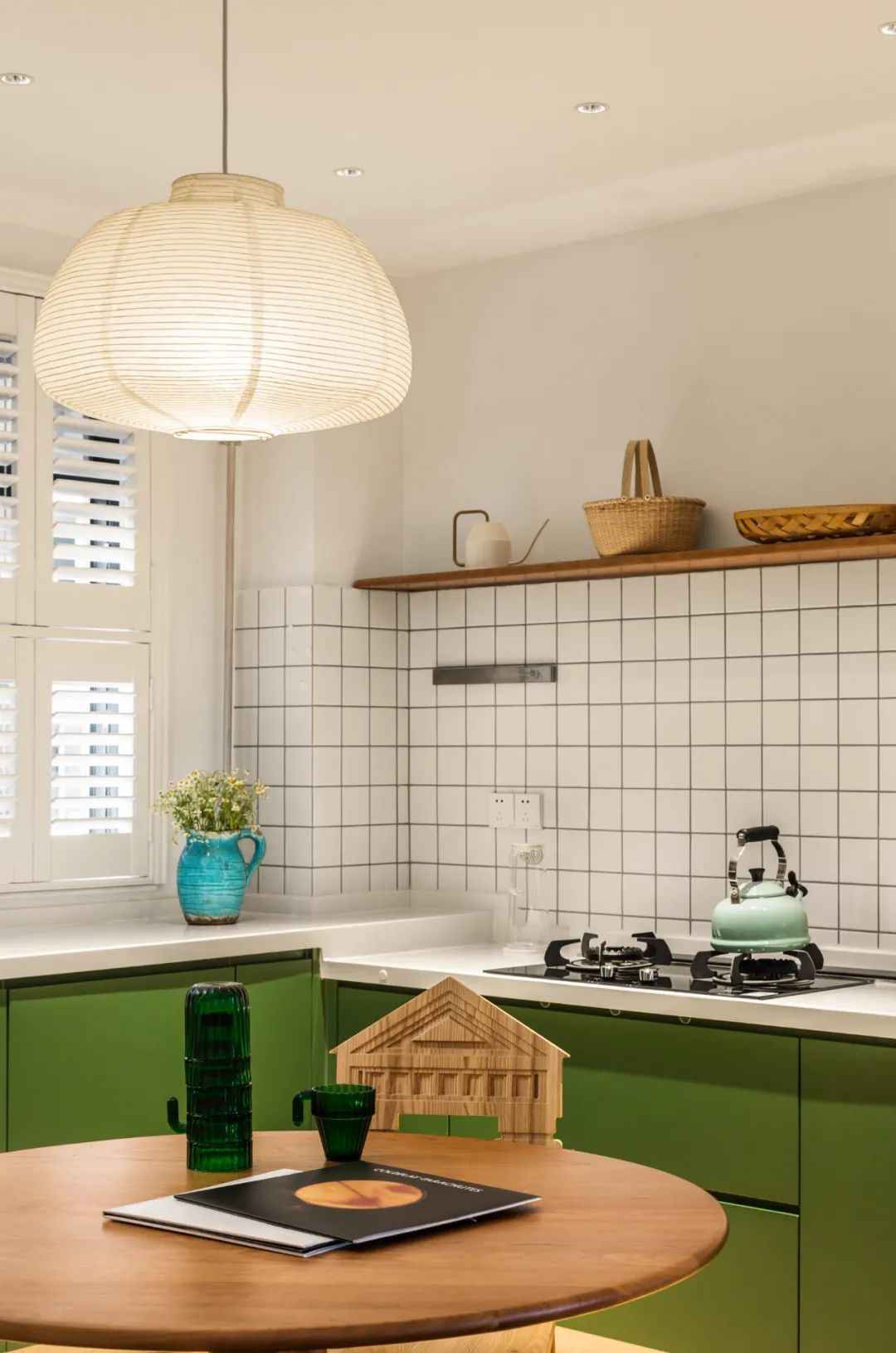
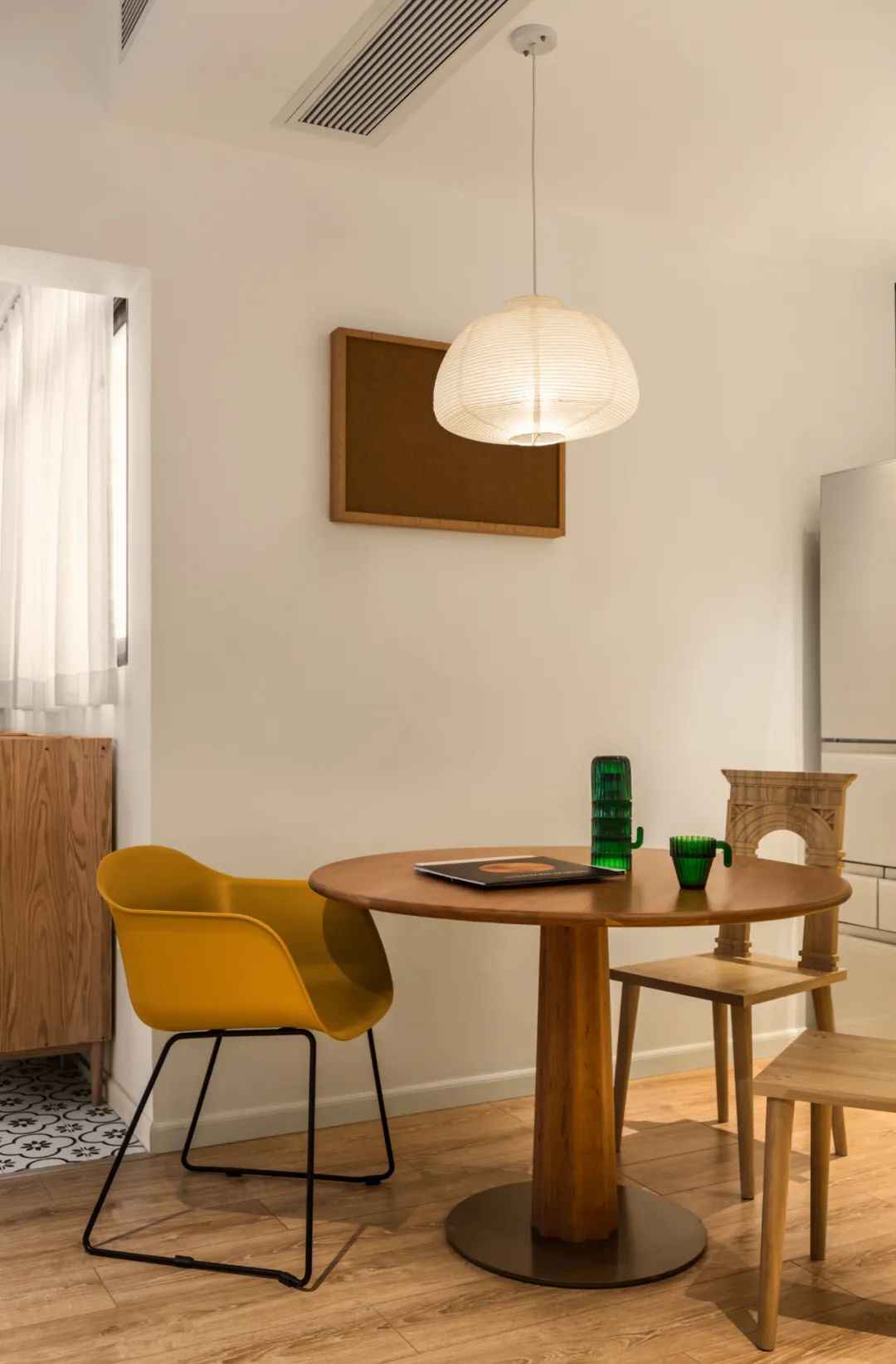
Dining table from the second black woodwork. Each dining chair is carefully selected by the lady. The dining chairs with European architectural decorative backrests reflect the unique taste of the hostess.
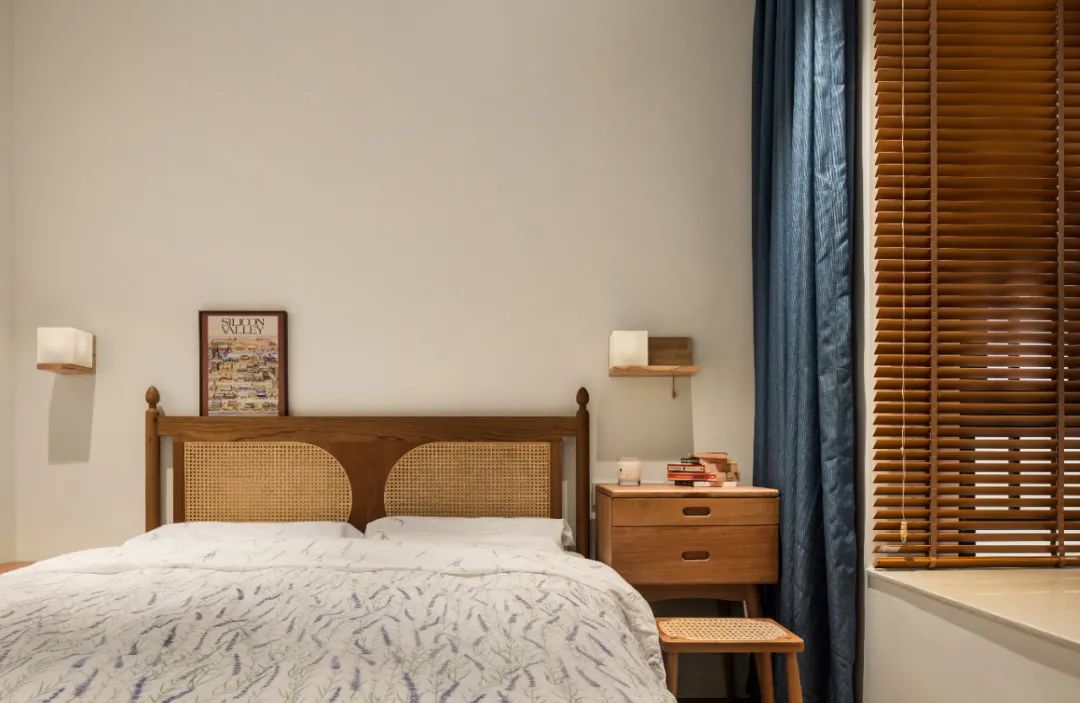
The hostess likes Southeast Asian resort style. The furniture is mainly made of woven rattan and solid wood. Curtains also selected solid wood blinds, dark tones are easier to relax. At the end of the bed, the chest of drawers and dirty clothes basket are placed, which is very practical. The lush mini coconut allows the lady who is usually busy with work to have a little vacation atmosphere.
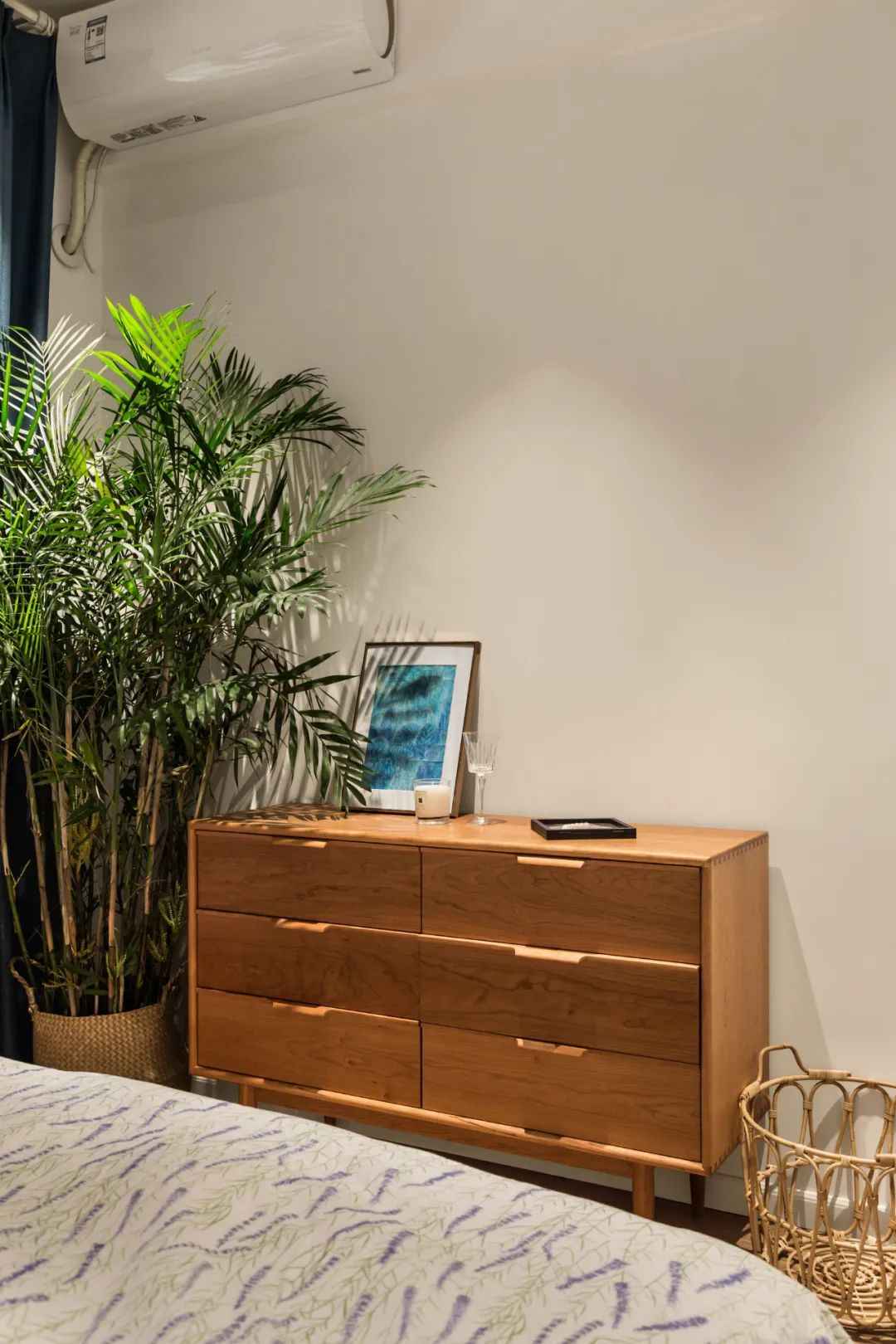
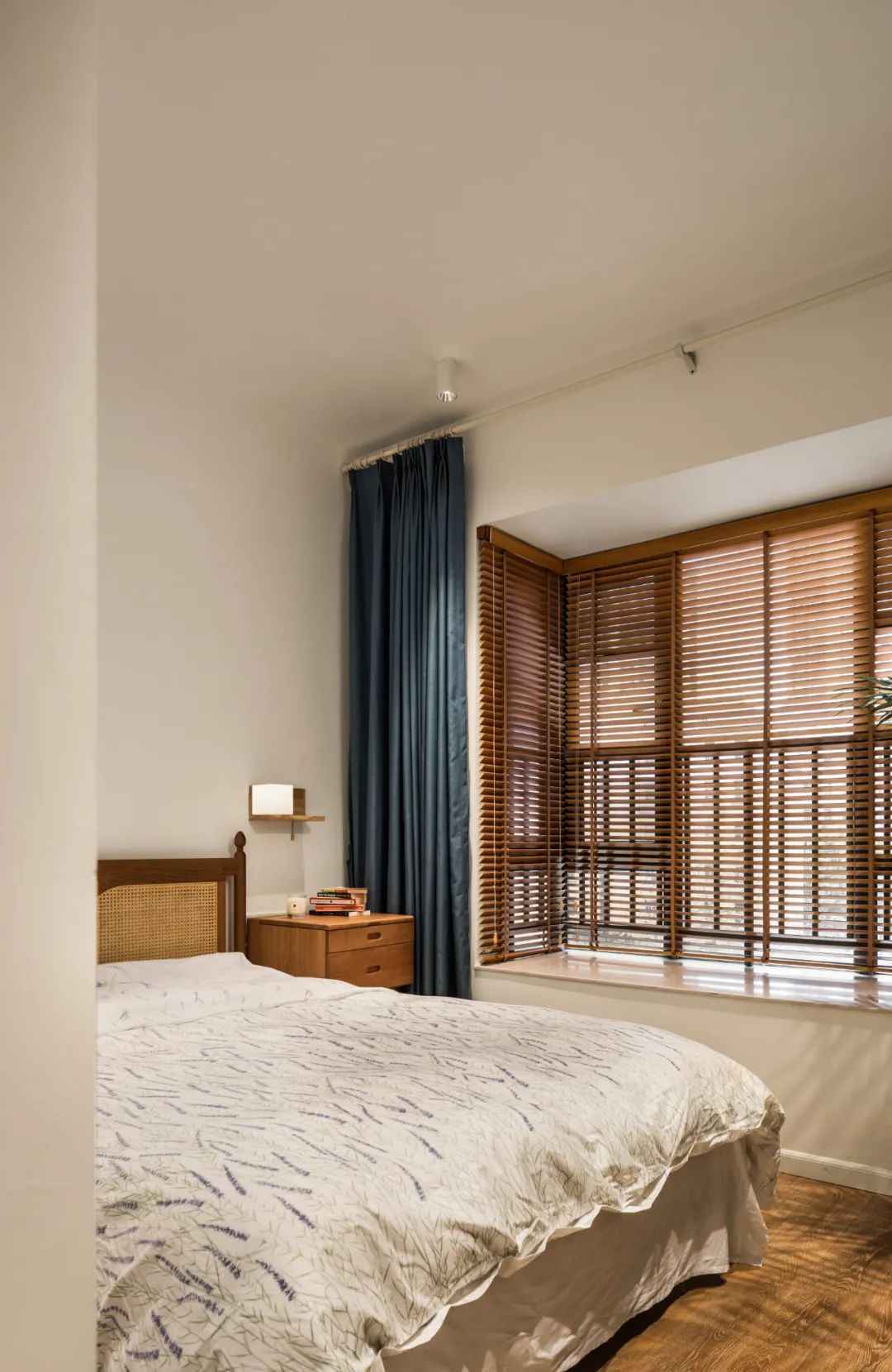
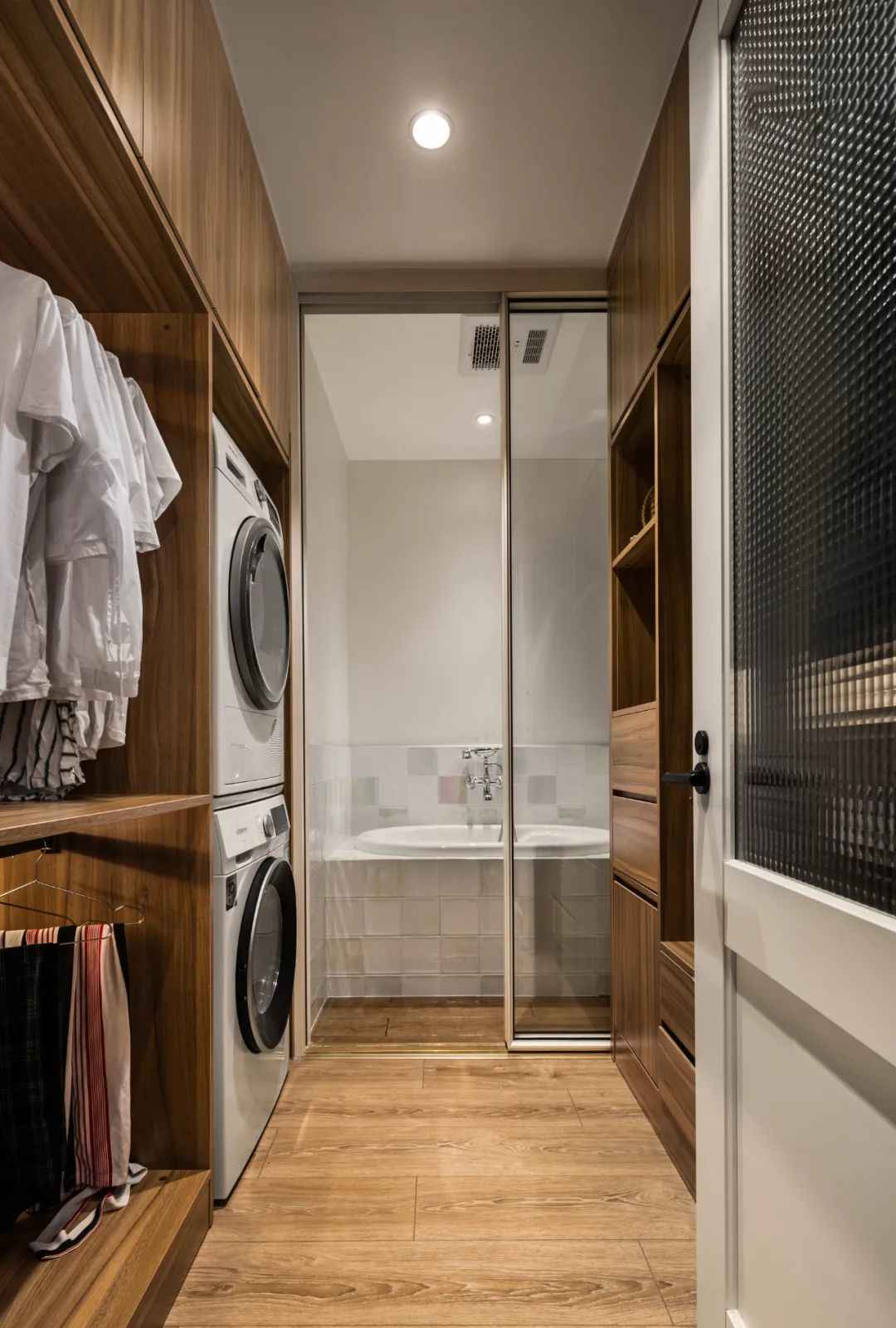
The master bedroom and the second bedroom were reduced a bit to separate a separate checkroom and bathtub area. The small checkroom has powerful storage and the open design is very convenient for girls who have a lot of clothes to find clothes. The bathtub area is not big but also very delicate. In the small space, we chose a built-in bathtub. The tiles are small illusion white tiles to avoid monotony.
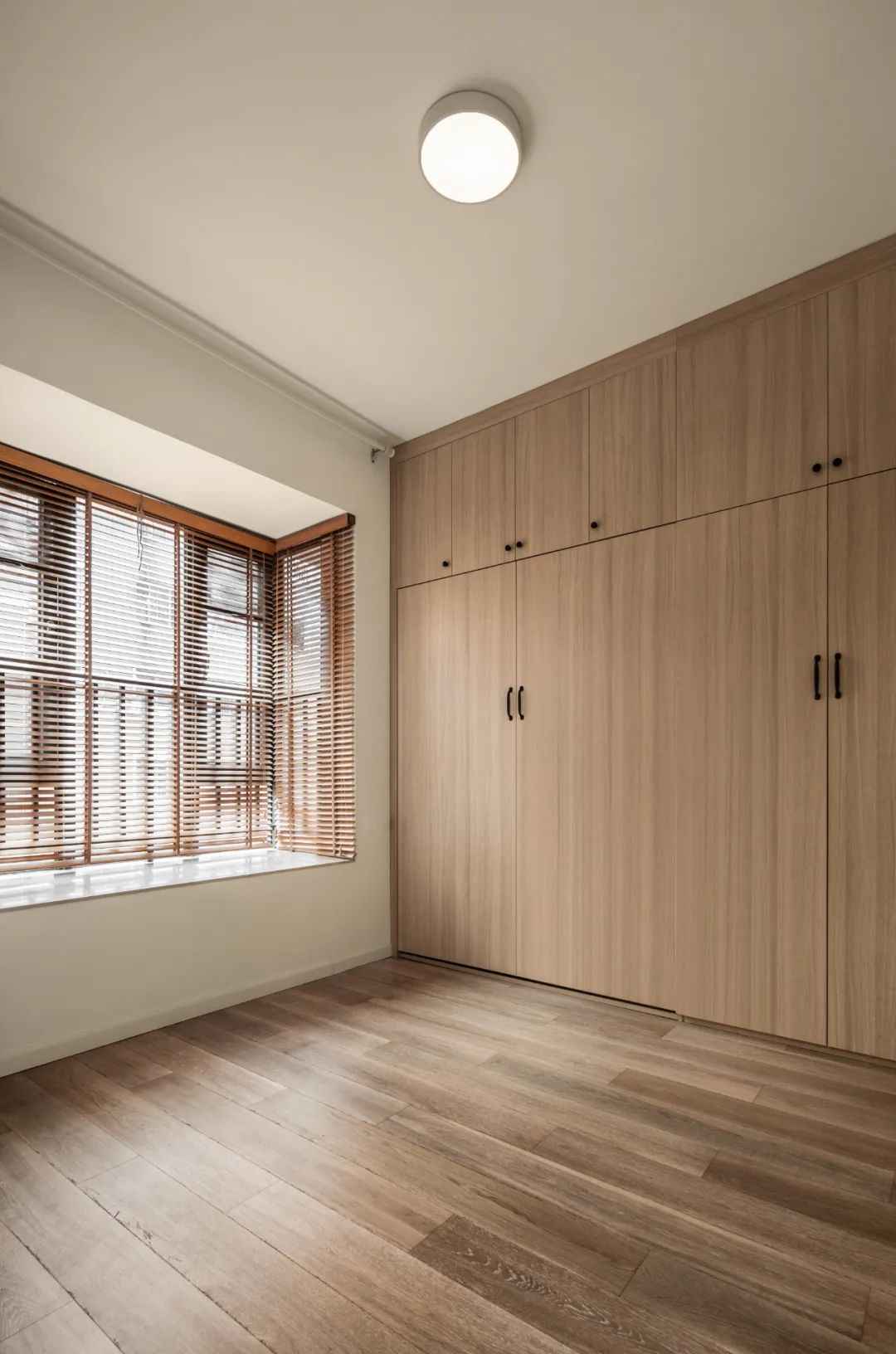
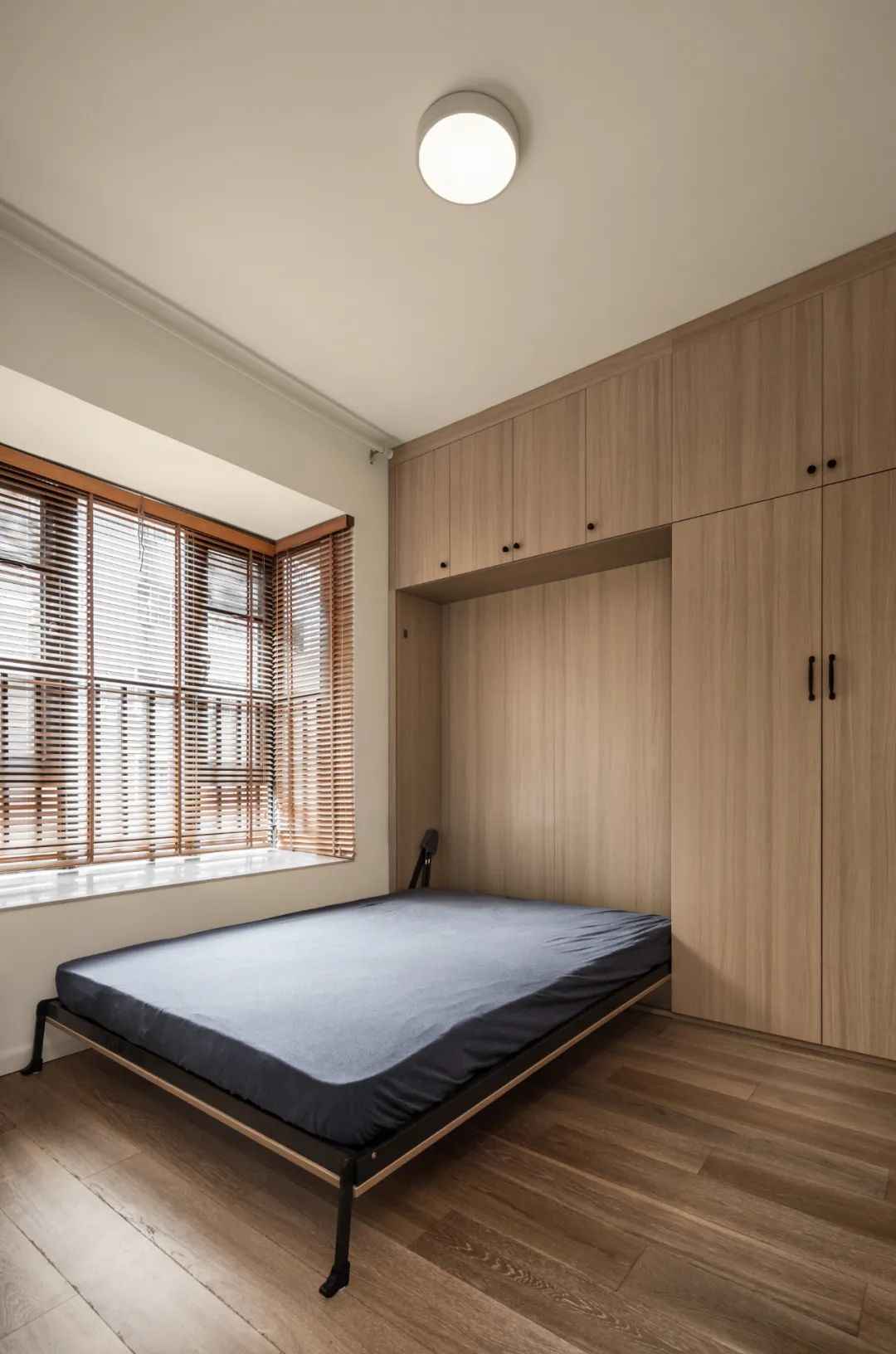
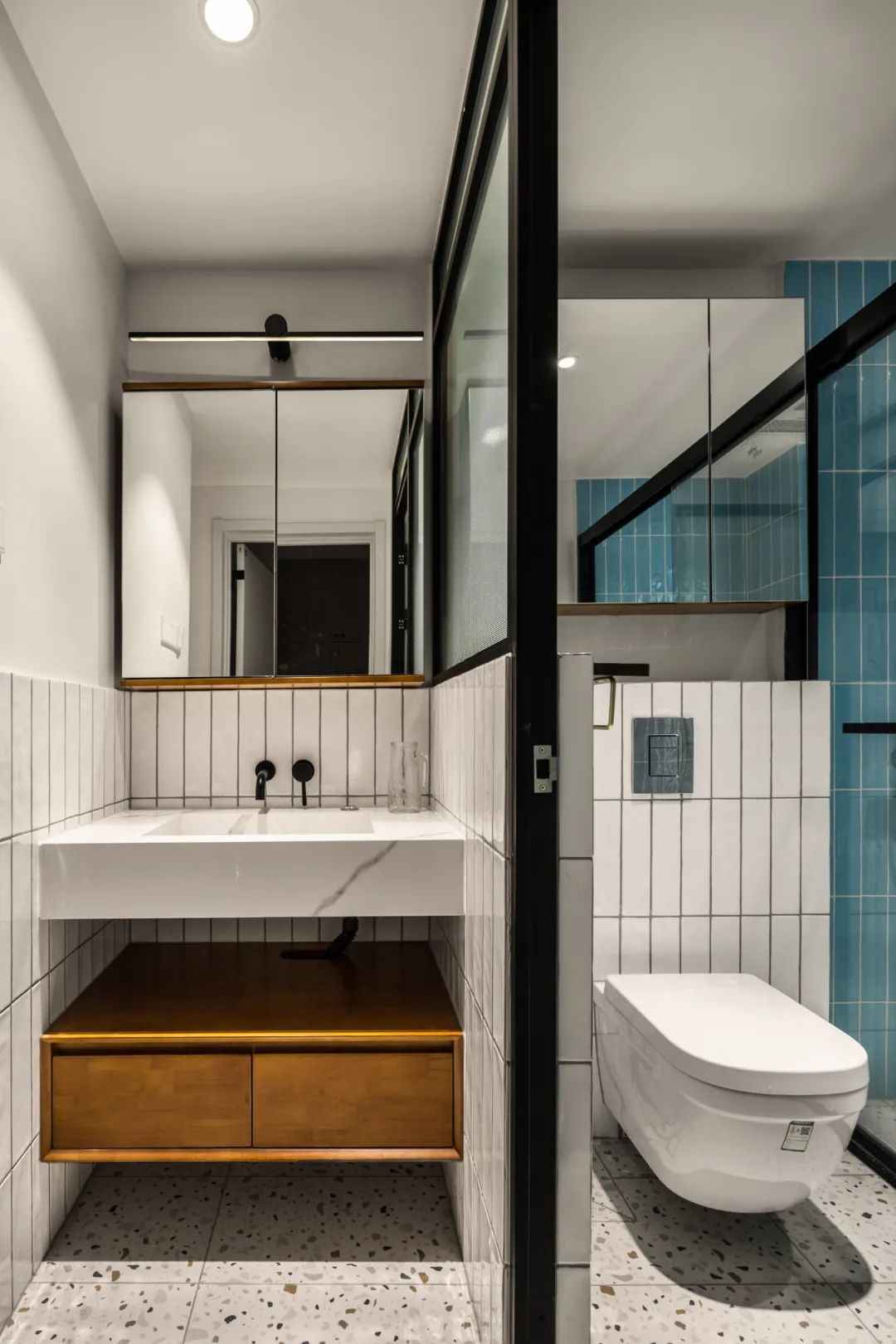
The second bedroom is fitted with a box bed. It looks like the cabinet when there is no one around during weekdays. This frees up space for an activity room or yoga room. There are also cabinets next to it to store clothes and such. Highly recommended for those who need to retain the function of a guest room for occasional use.
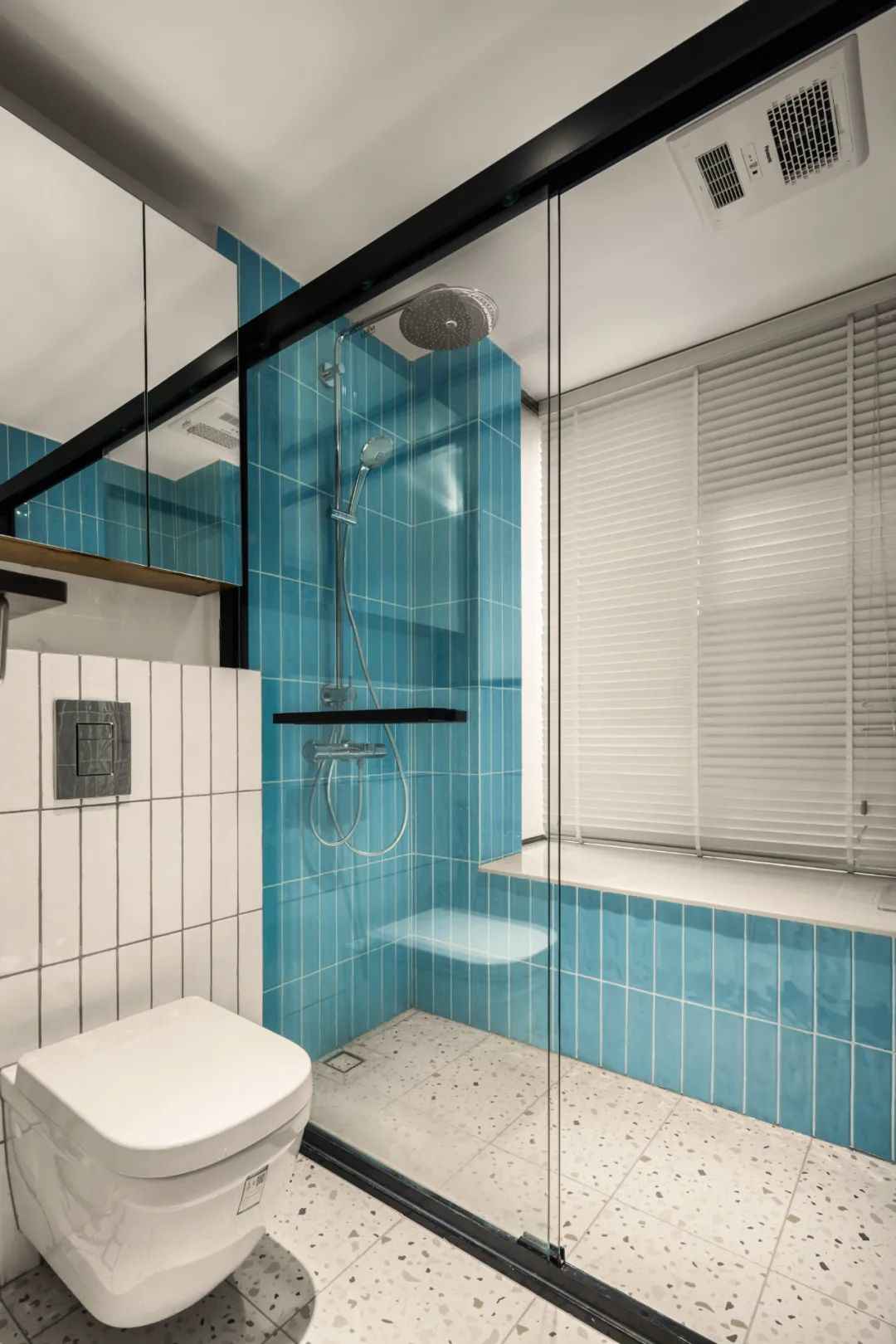
The lady of the house wanted the bathroom to be navy blue. We put blue tile in the shower and white vintage strip tile in the other areas. The in-wall faucet and wall-mounted rock slab one-piece sink give the bathroom a clean and tidy look.
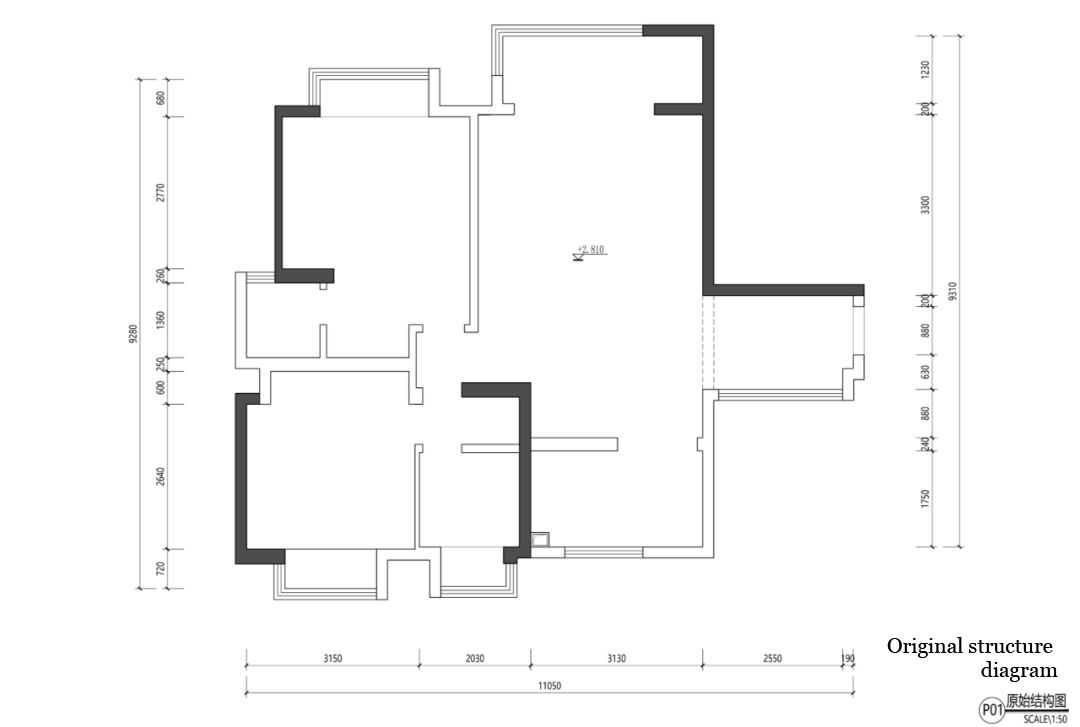
▲Original Structure Diagram
Traditional two-bedroom, two-bathroom, relatively ordinary structure
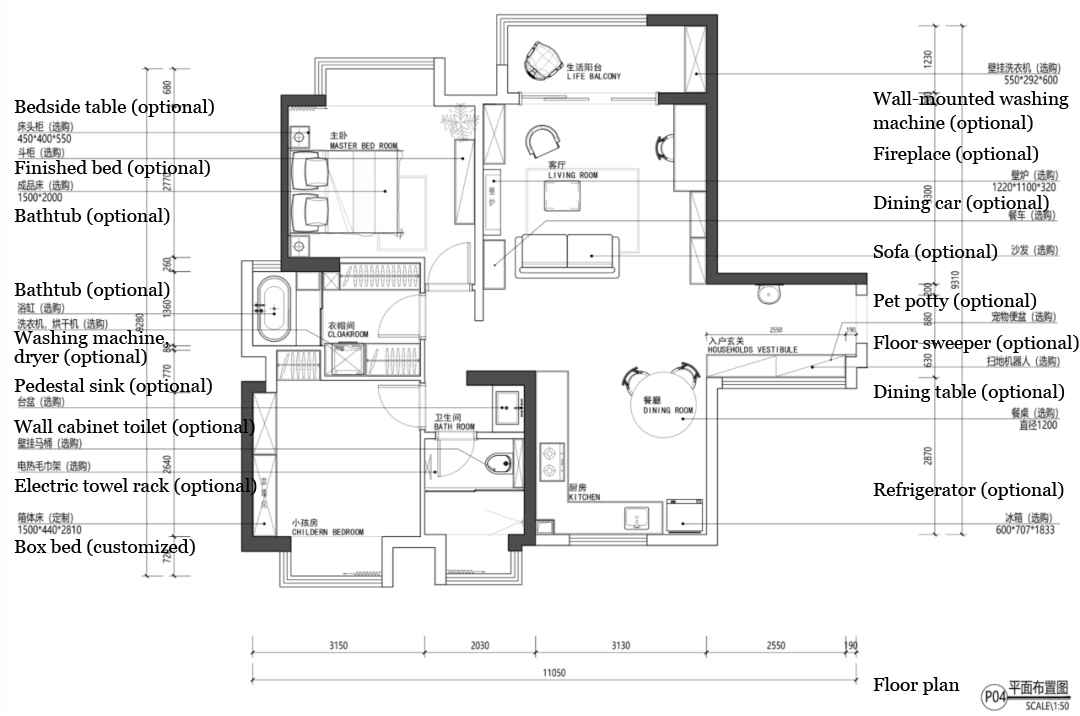
▲Floor plan
After remodeling
1, A whole row of storage cabinets was designed under the window in the entrance. It increases the storage of the entrance, and also puts down the full body mirror, shoe changing bench and hanging clothes rack.
2, Reduced the size of the master bedroom and the second bedroom. This separated out a separate checkroom and bathtub area.
- Opened up the kitchen and living room. The dining table is placed in the kitchen. It is convenient to integrate the dining and kitchen.
4, Break the traditional layout of the living room. The living room is centered on the fireplace. Three sofas and single sofas are surrounded, more suitable for chatting and reading. A large long table is placed opposite the fireplace. This meets the needs of 2 people doing work at home. The place next to the table is reserved for a bookcase and a vinyl record player.
5, The master bedroom is simply used for sleeping only. The second bedroom is empty for yoga and meditation.
Project type: 2 bedroom
Creative Designer: Echo
Design agency: Shenzhen StayLiving Culture and Creativity Co.
Usable area: 90 square meters
Location: Shenzhen, Guangdong
Decoration cost: 300,000 RMB
 WOWOW Faucets
WOWOW Faucets




