Original Eos Interior Design Alliance
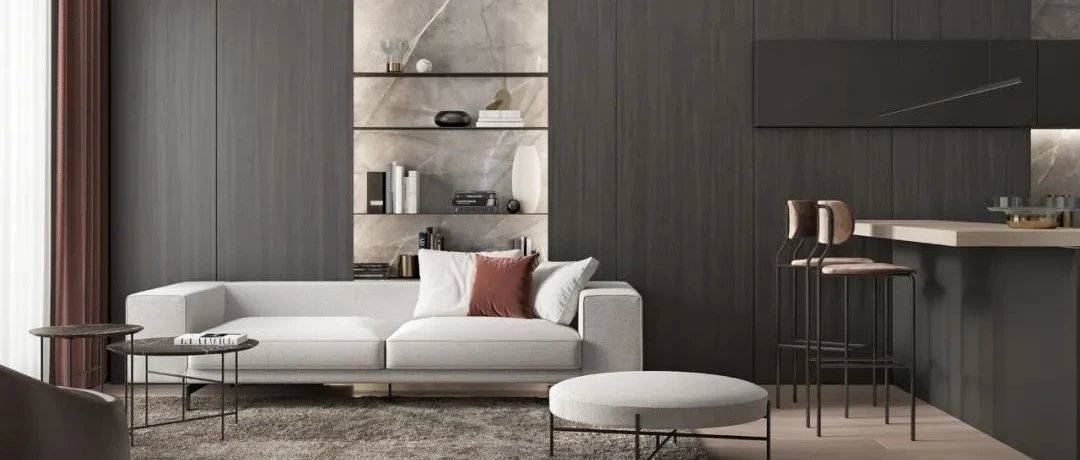
Static minimalist
Chub Ivan founded his own interior design studio in Moscow, named Chub Architects after himself, and the studio’s design is based on a clean, modern style, using simple materials and sharp lines to create a dynamic and free space. The three cases follow the designer’s style and create a comfortable and comfortable living environment for the owners.
01
Elegant French extremely brief
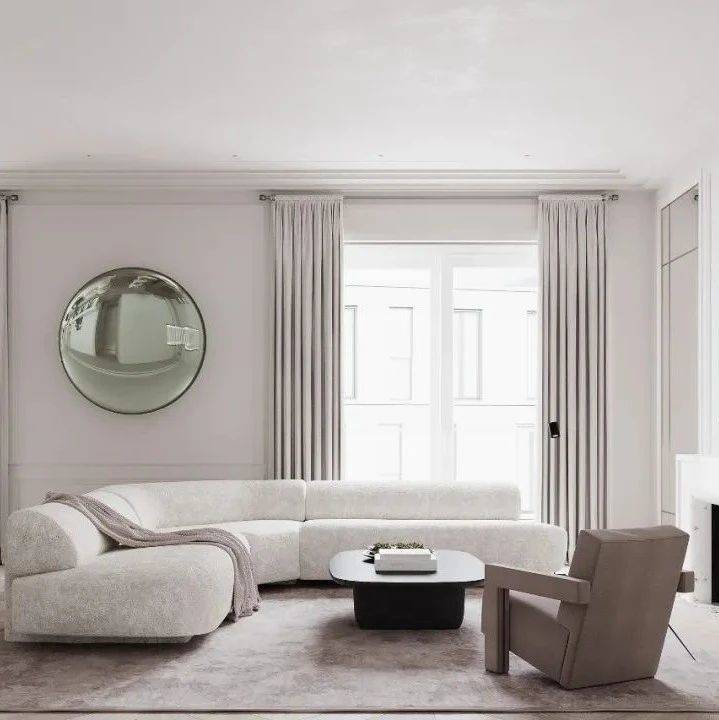
This is a duplex house in Annemasse, France, with an area of 150 square meters. The designer keeps a minimalist view while following the French elegance, and the calm but elegant style is interpreted by the designer appropriately.
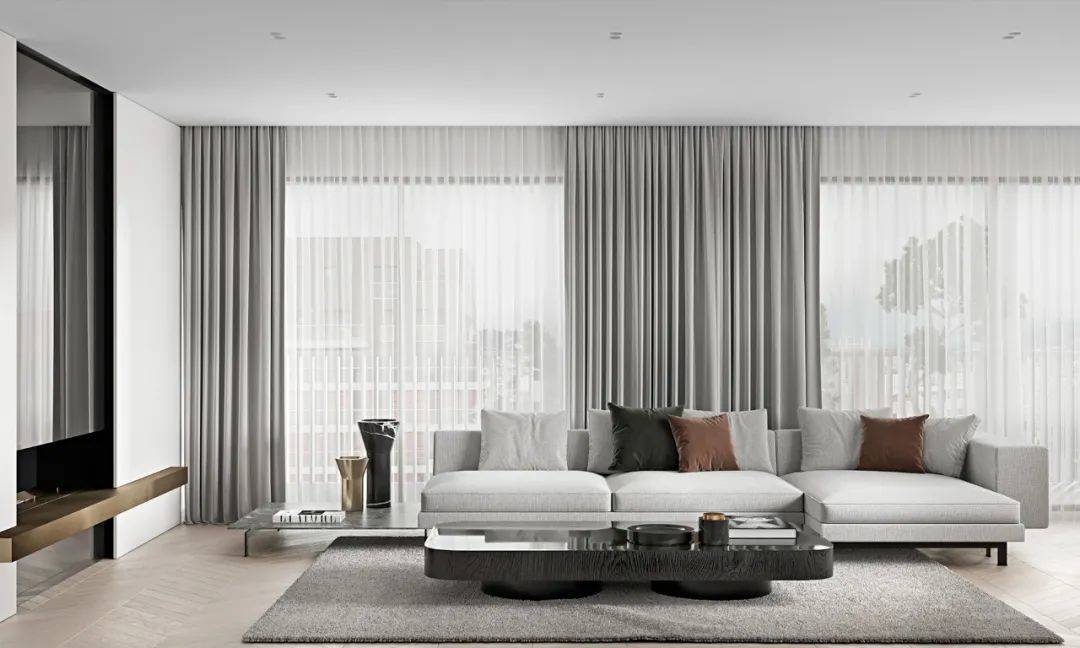
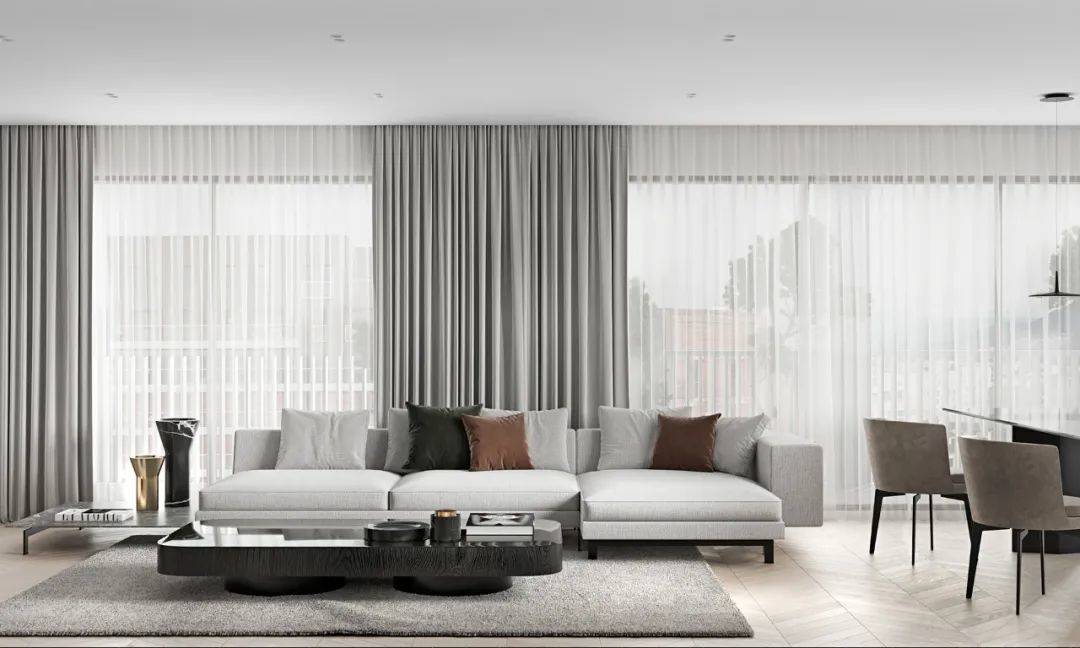
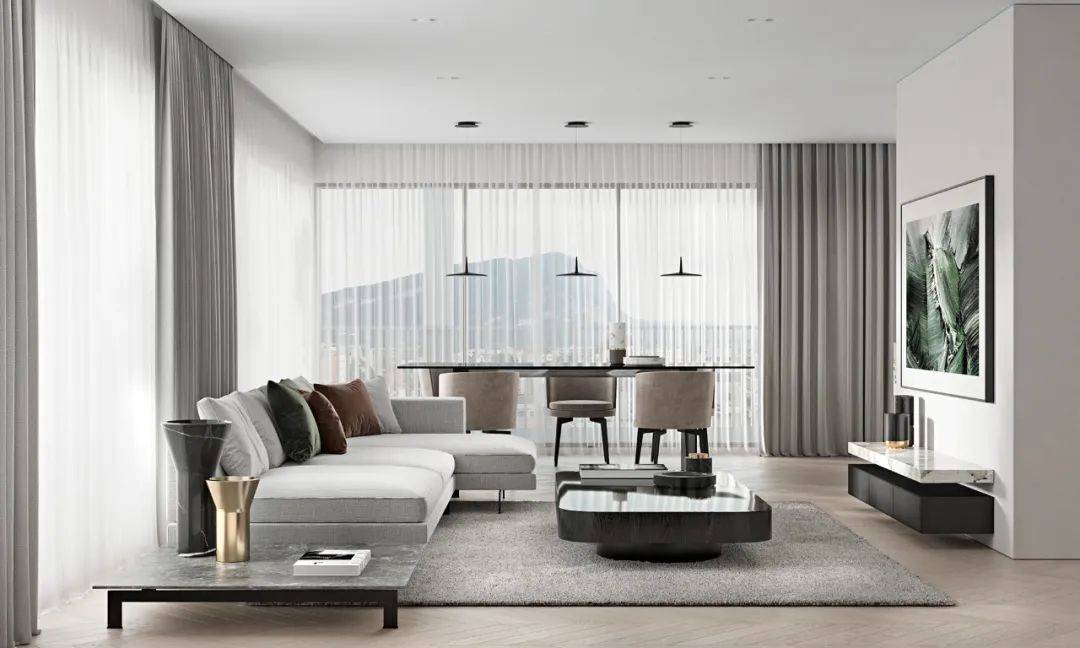
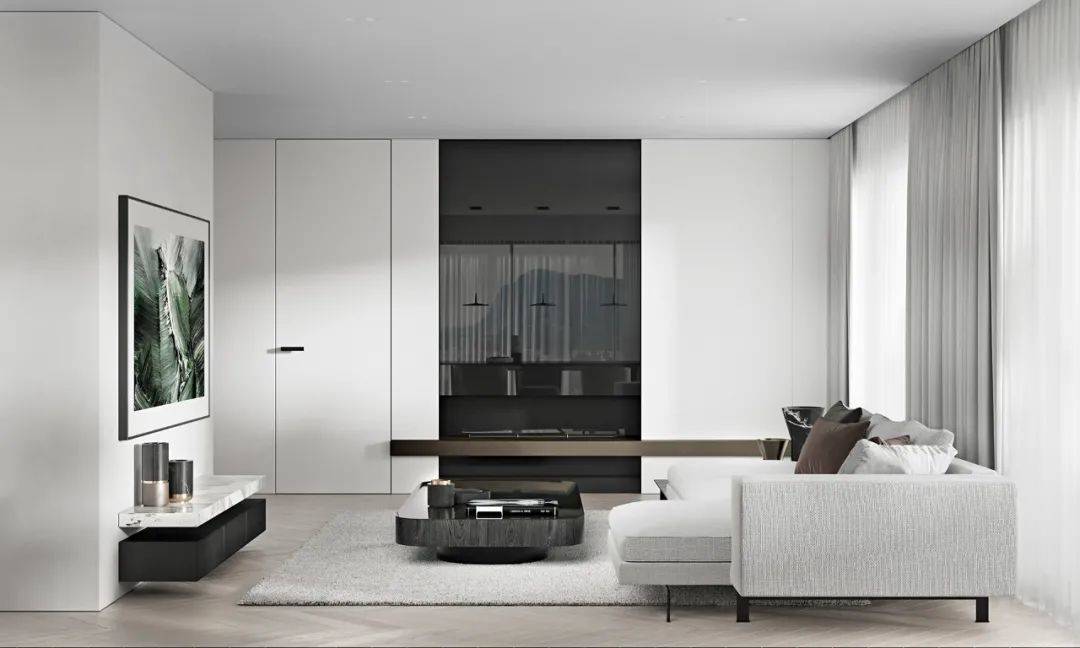
The pure white and light gray in the public area echo each other, without the carving of superfluous lines, so that the minimalist style can present itself freely.
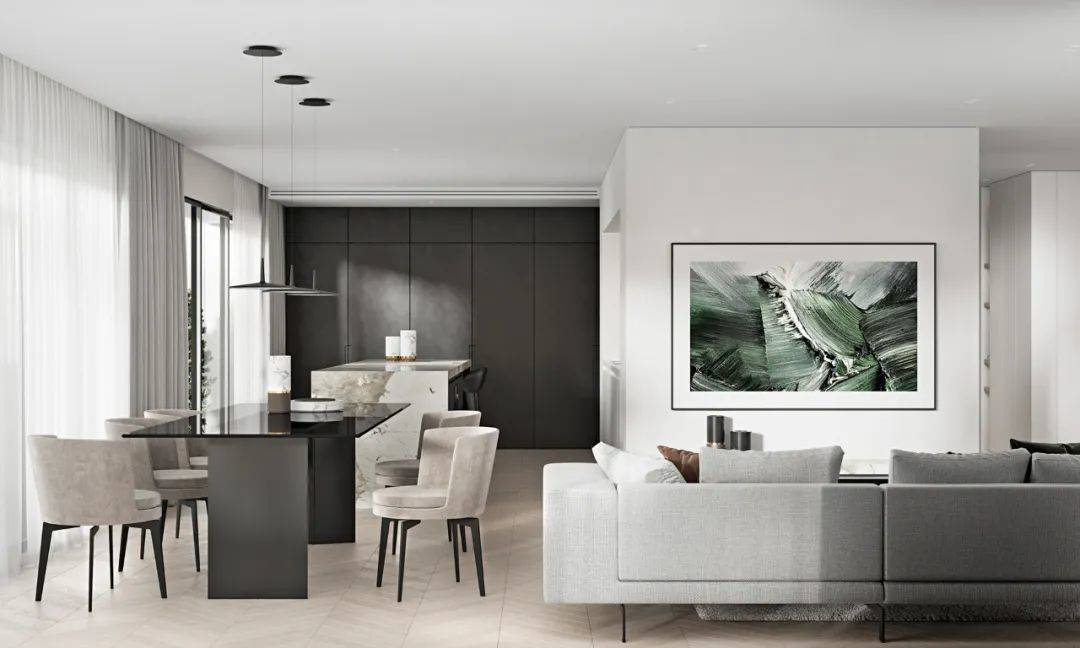
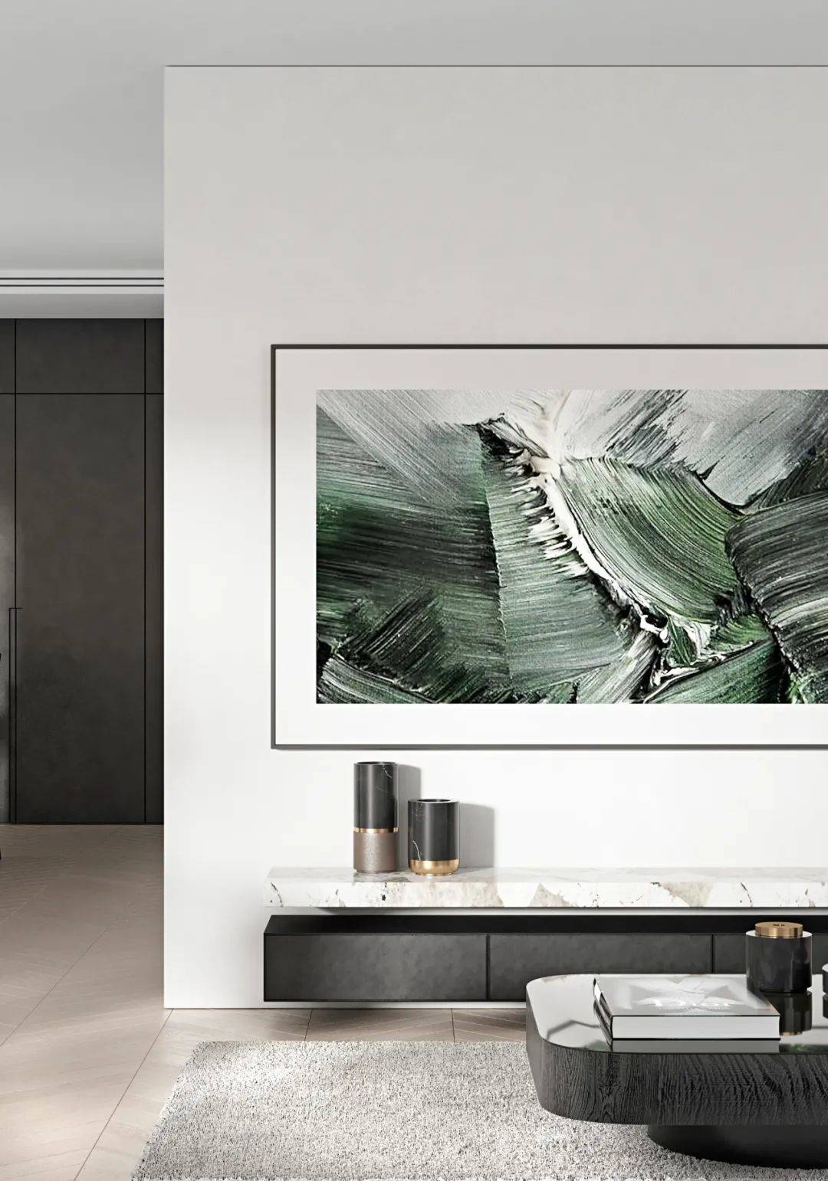
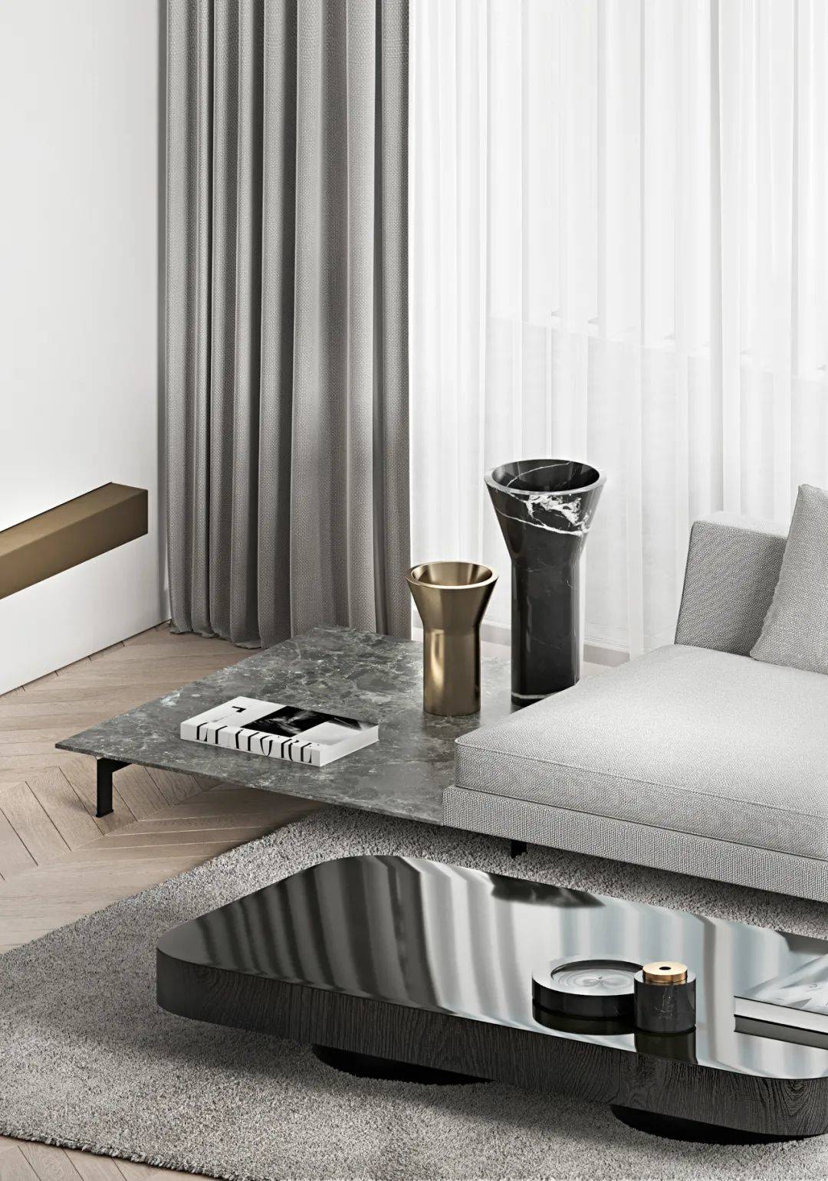
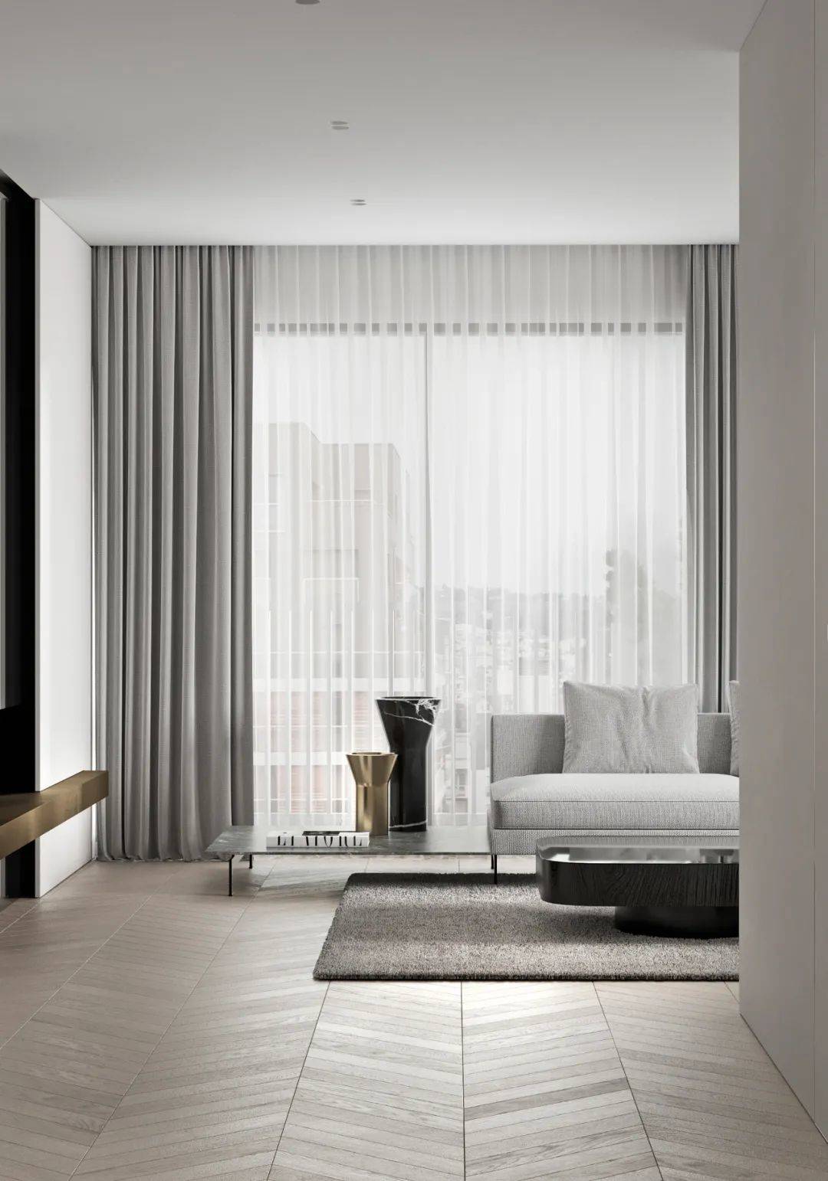
The light in the room is filtered by the muslin, and the large floor-to-ceiling windows make the space brighter.
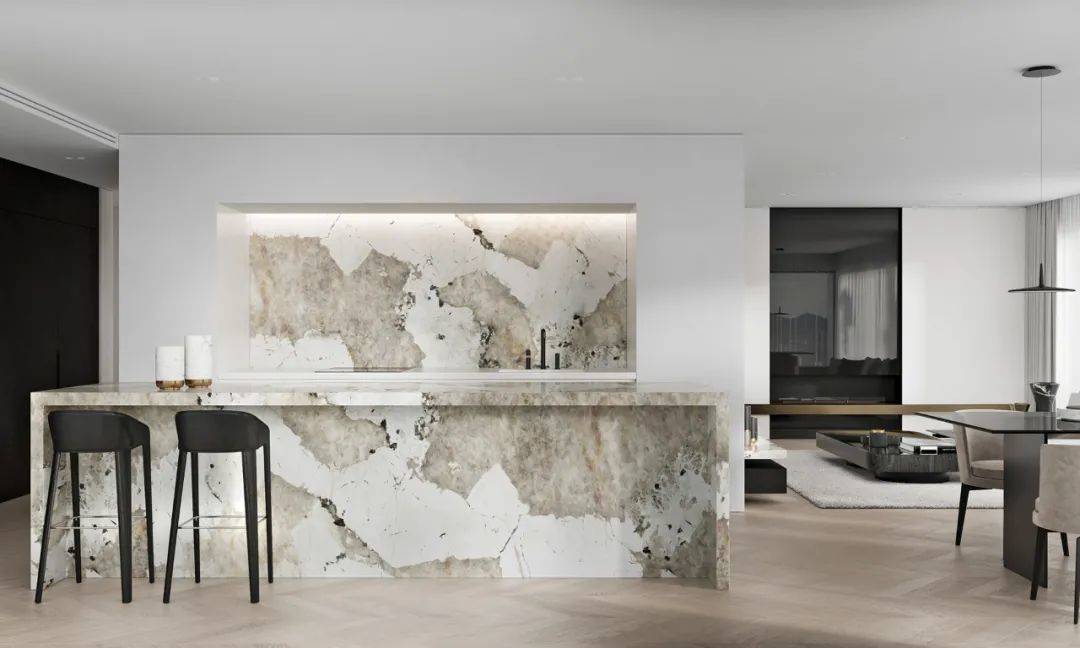
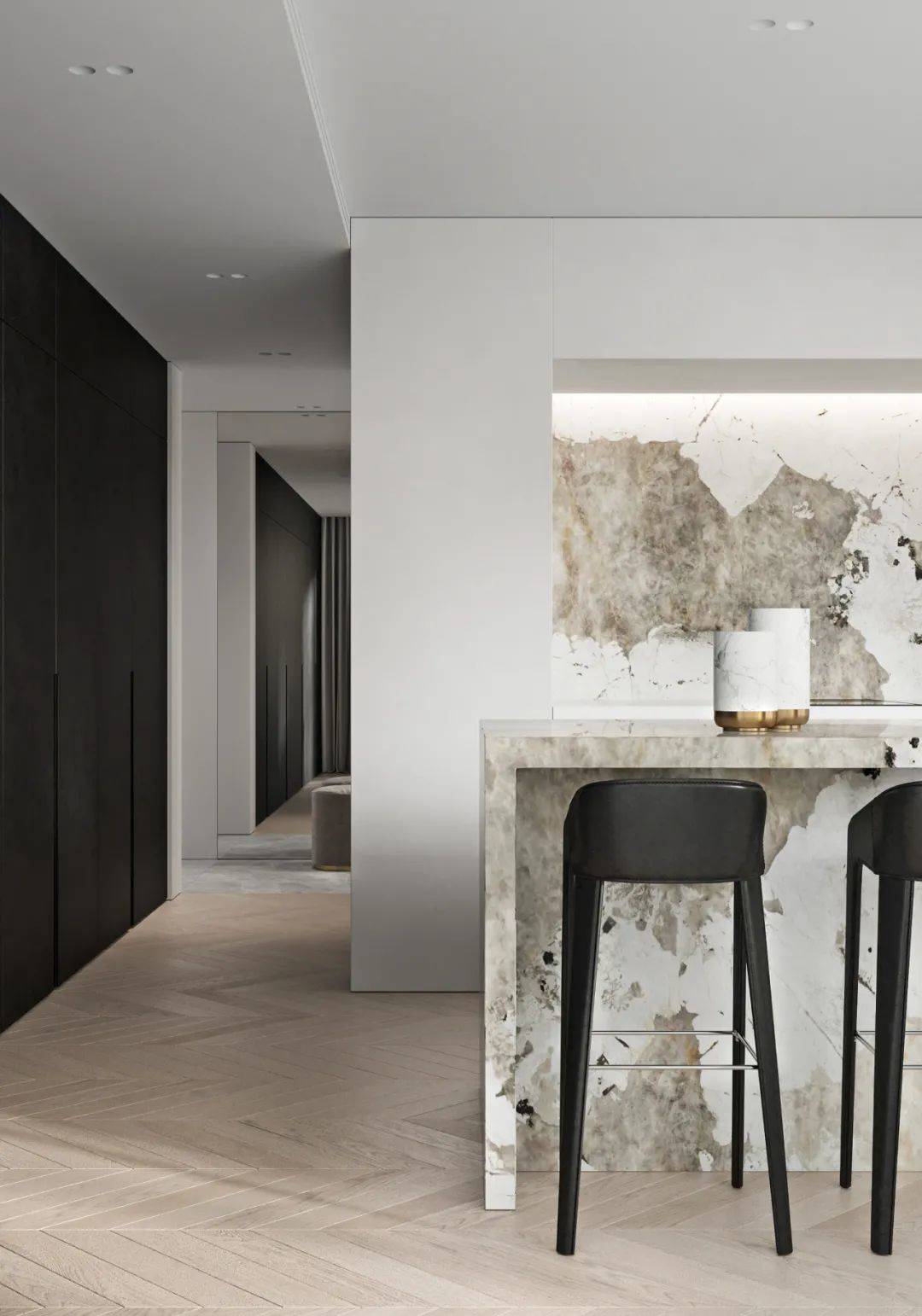
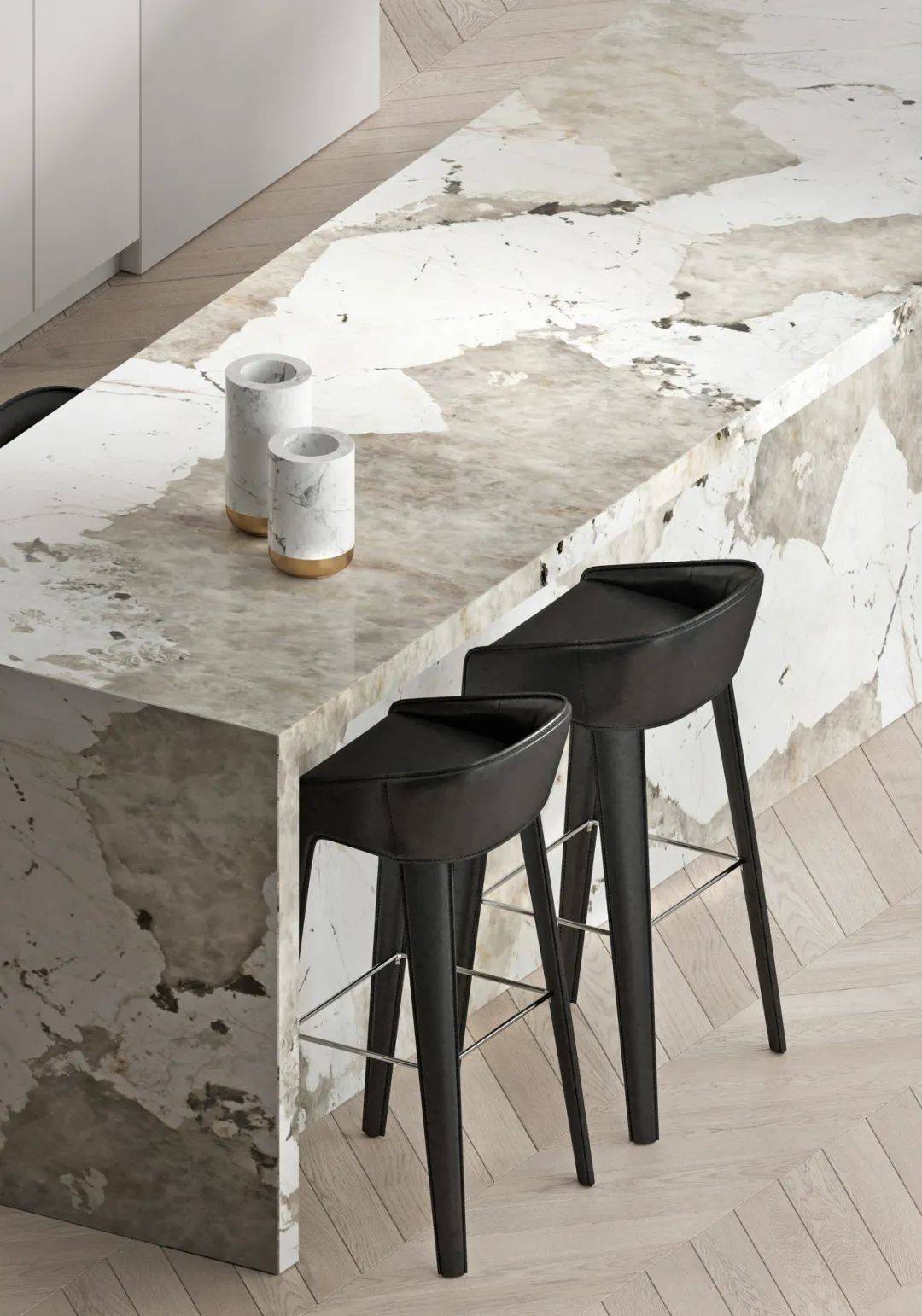
The white and brown marble is used as a counter, and the open pattern speaks of the owner’s open-mindedness. The black high stool matches it, and the soft leather adds some luxury.
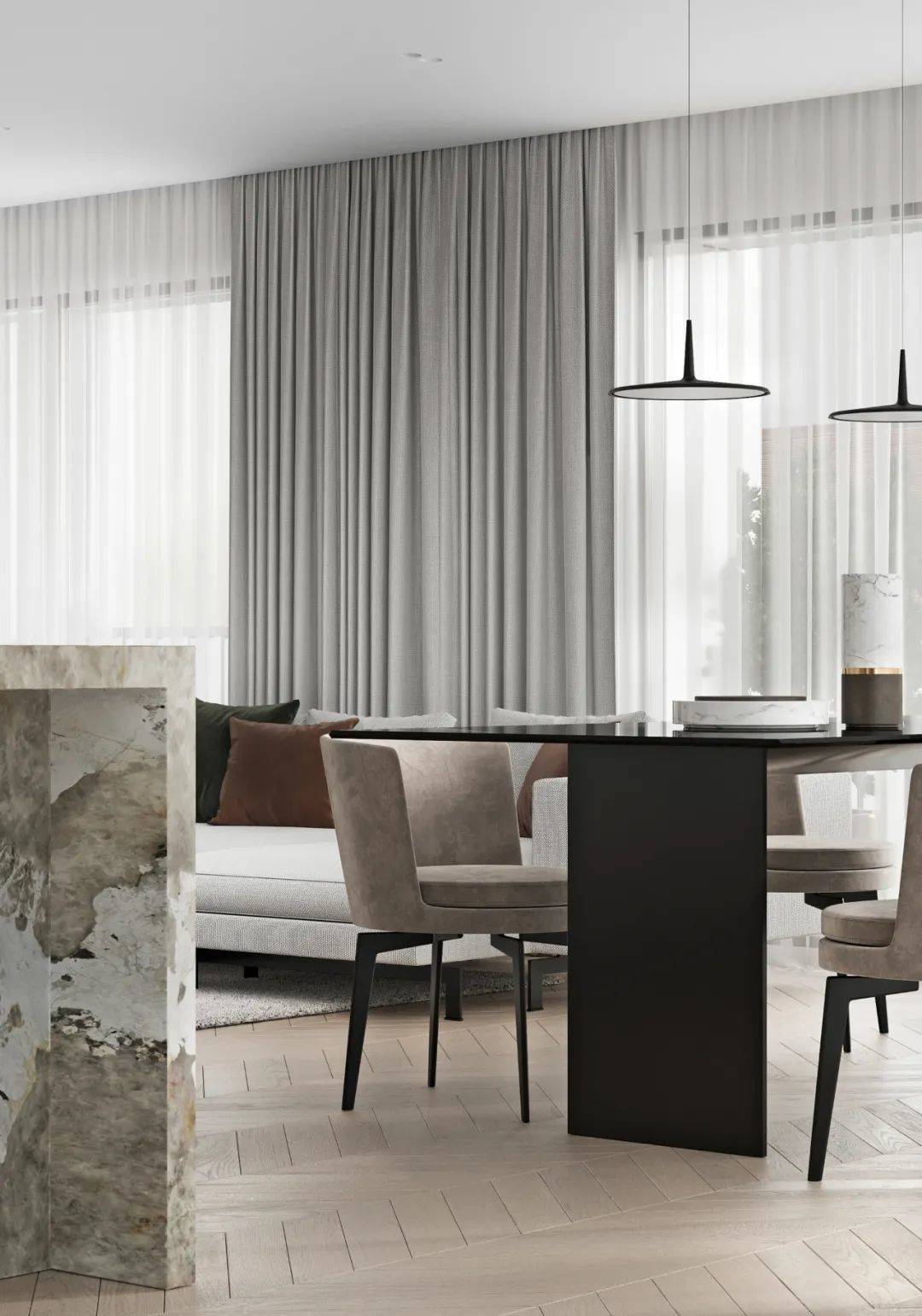
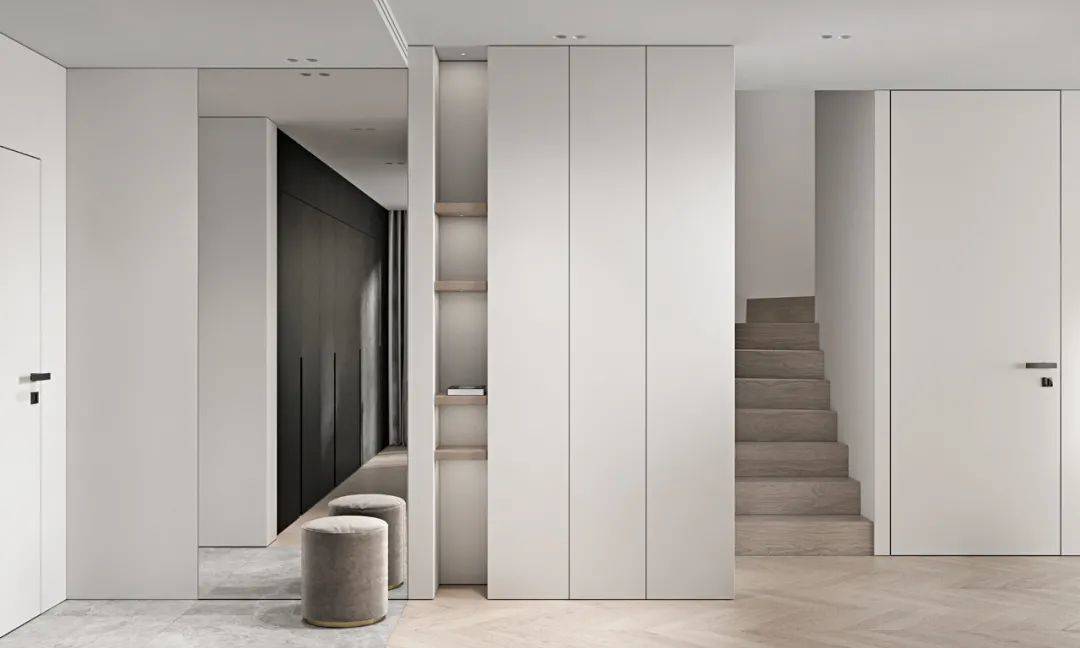
The space leading to the second floor is like a white tunnel, and the wooden staircase extends the color of the first floor to the space above.
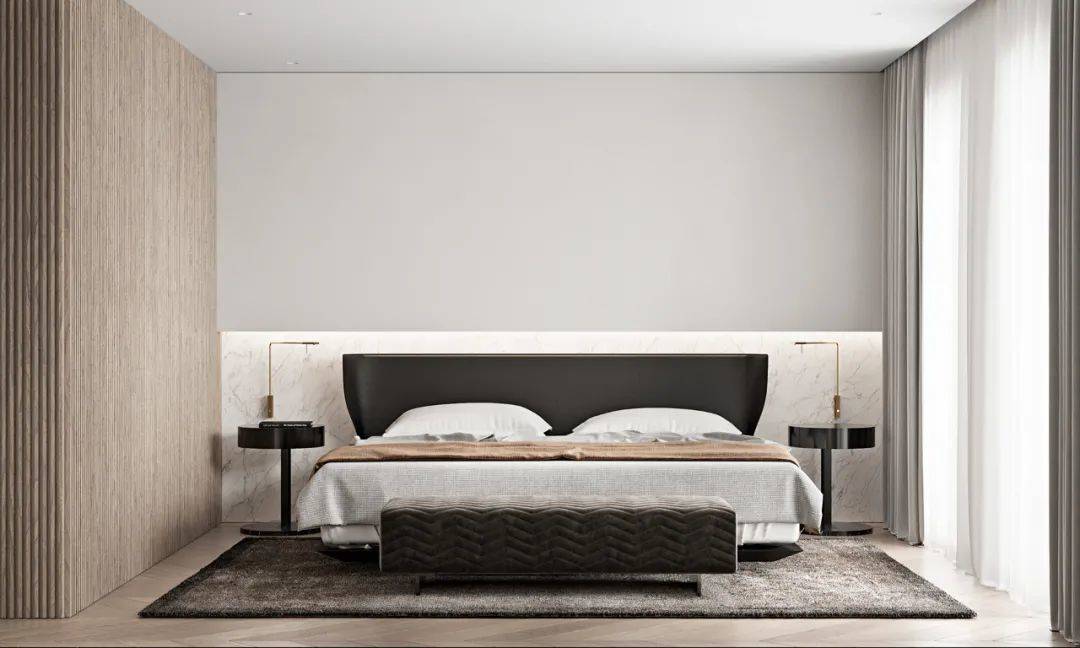
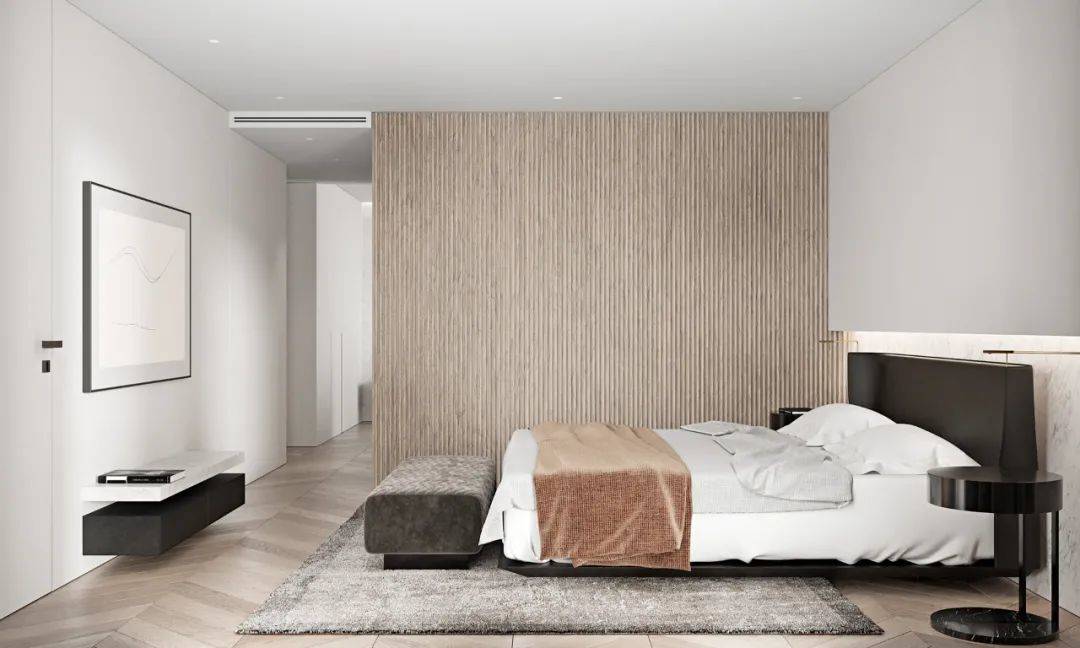
The master bedroom follows a minimalist color palette, with a large area of white treatment giving more room for imagination.
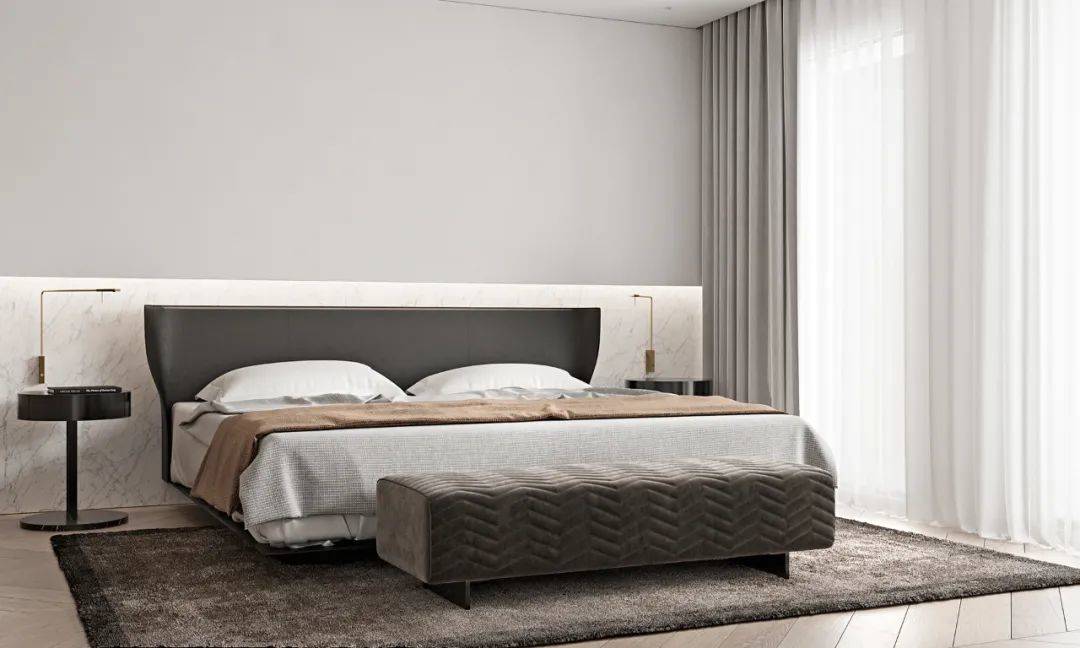
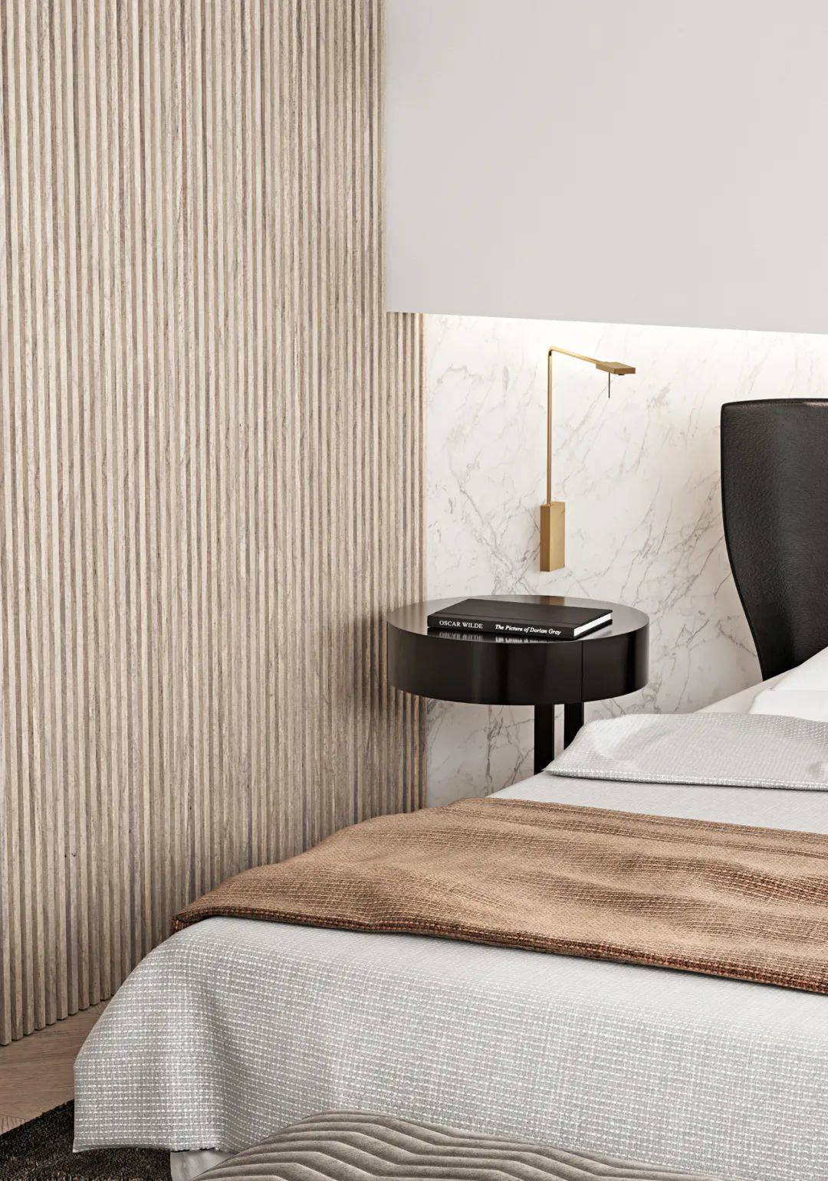
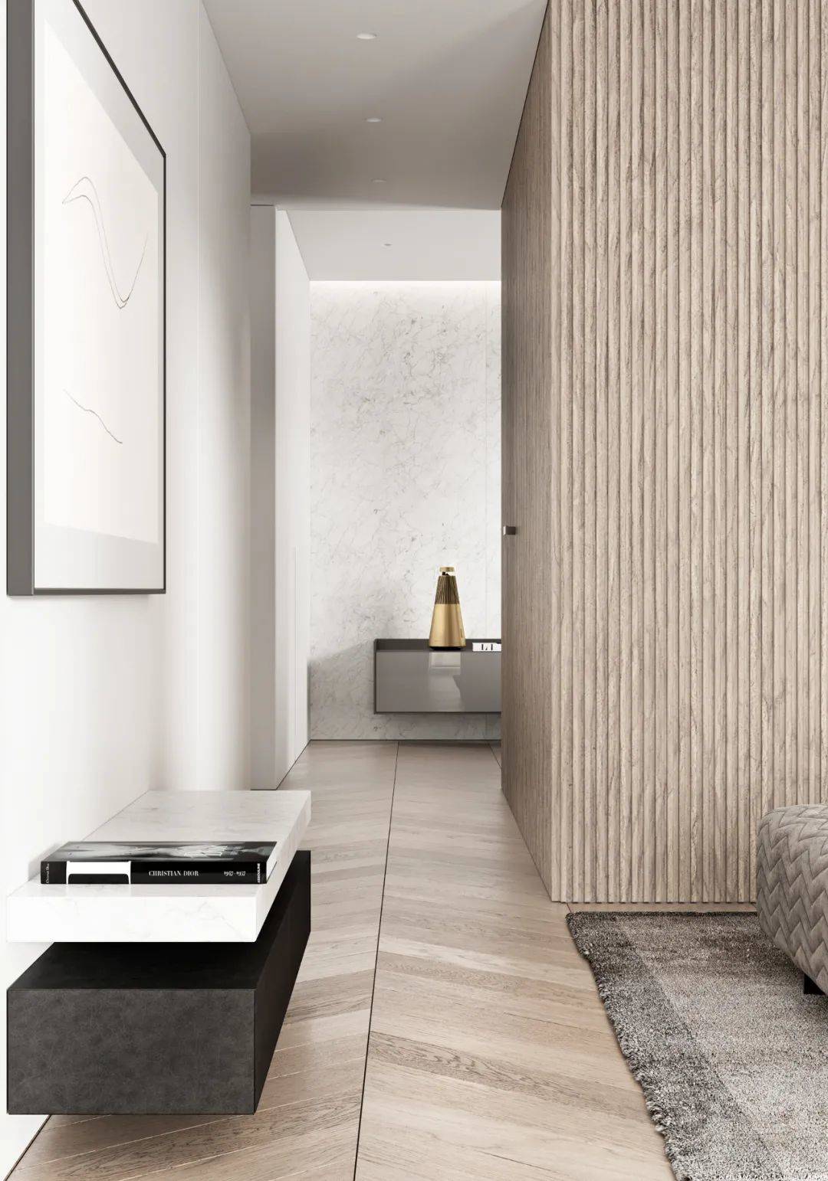
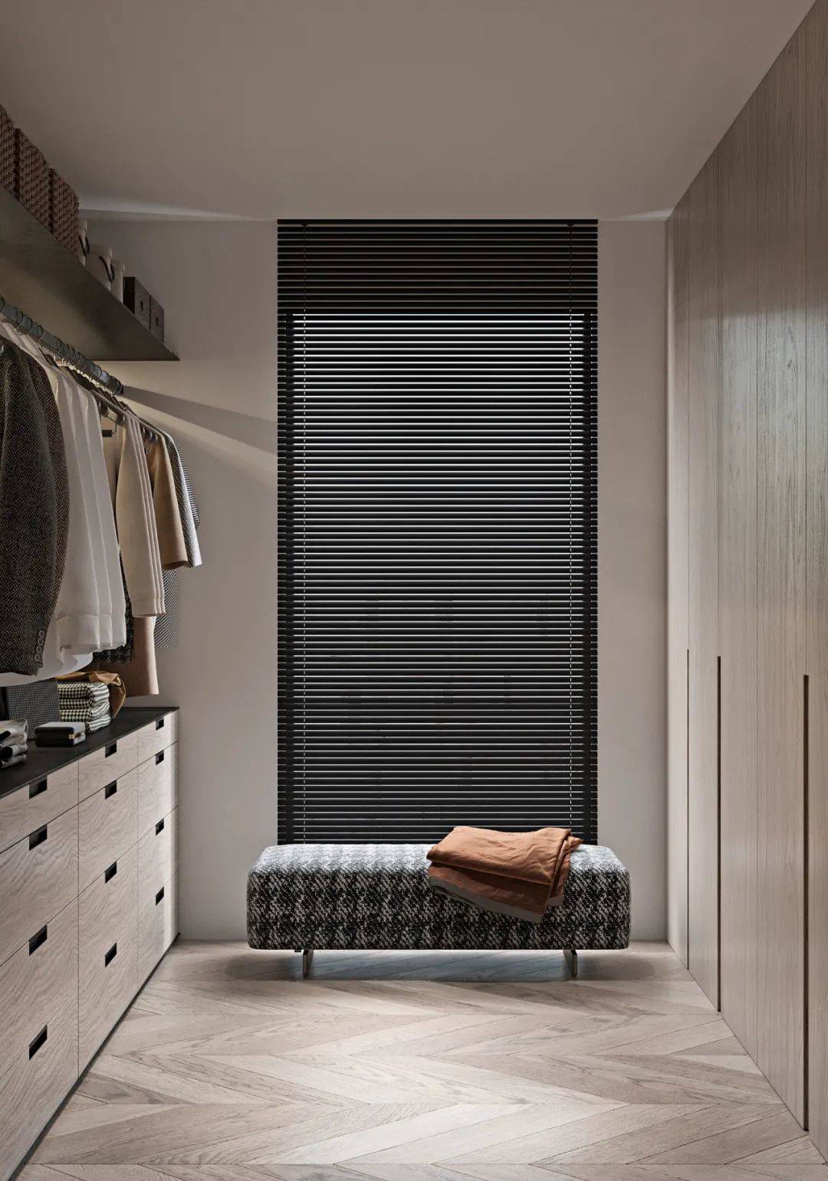
The wooden grille encloses a box, and inside is the master bedroom’s checkroom. The original wood color lines are restrained and rational, and are the best accent in the pure white tone of the space without being abrupt.
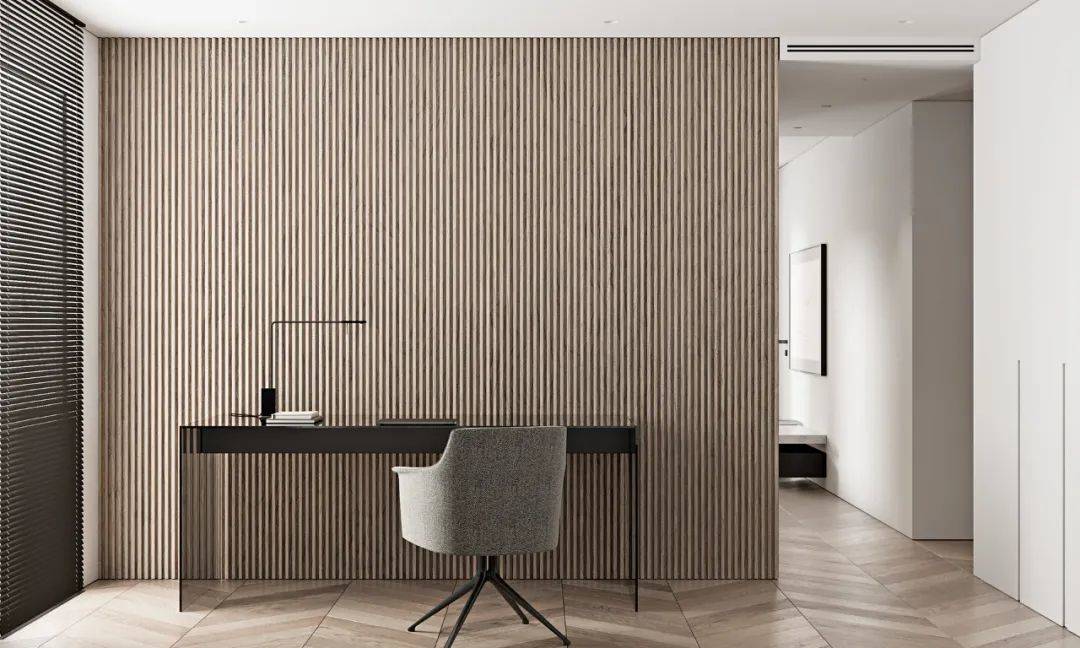
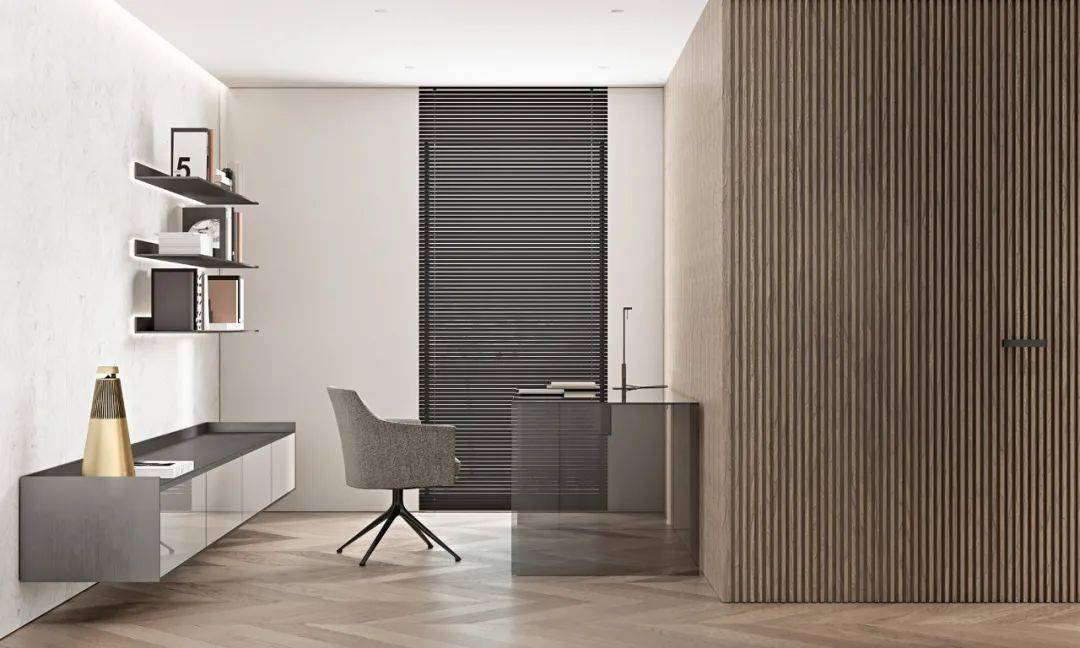
The study is also a matching design for the master bedroom, with a hard aesthetic in the haze of the transparent glass desk.
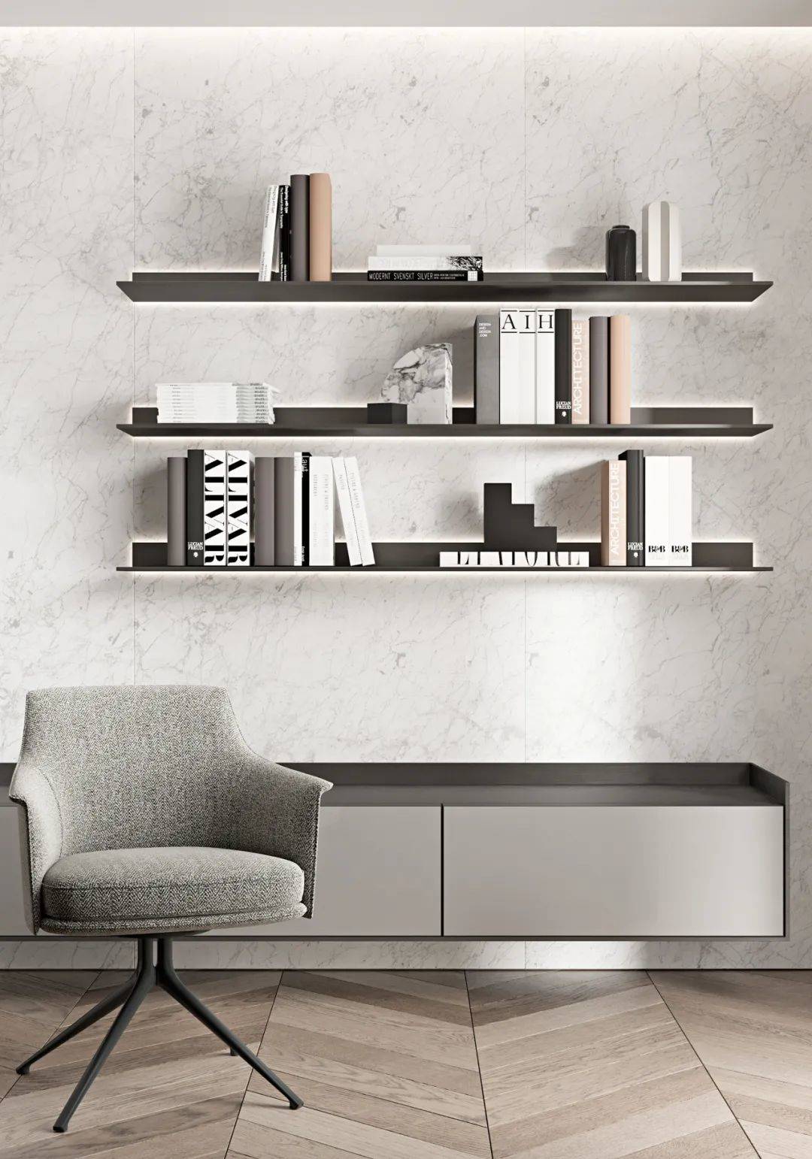
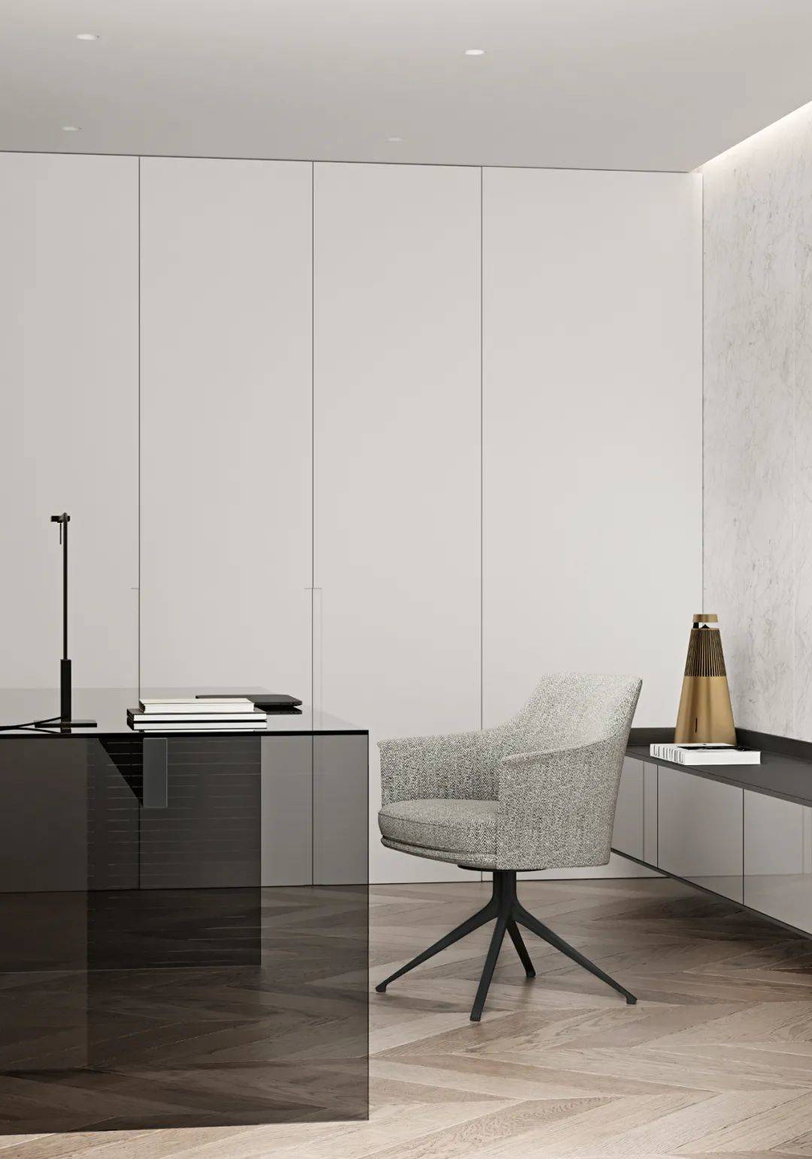
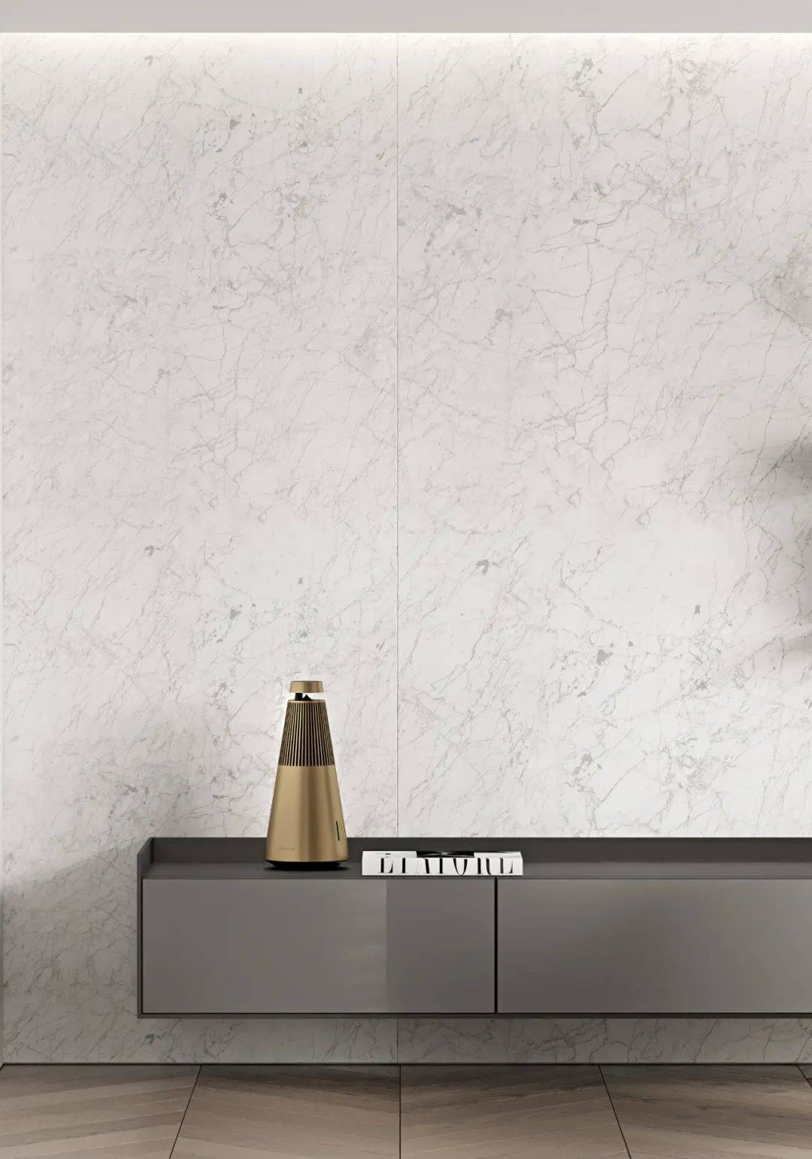
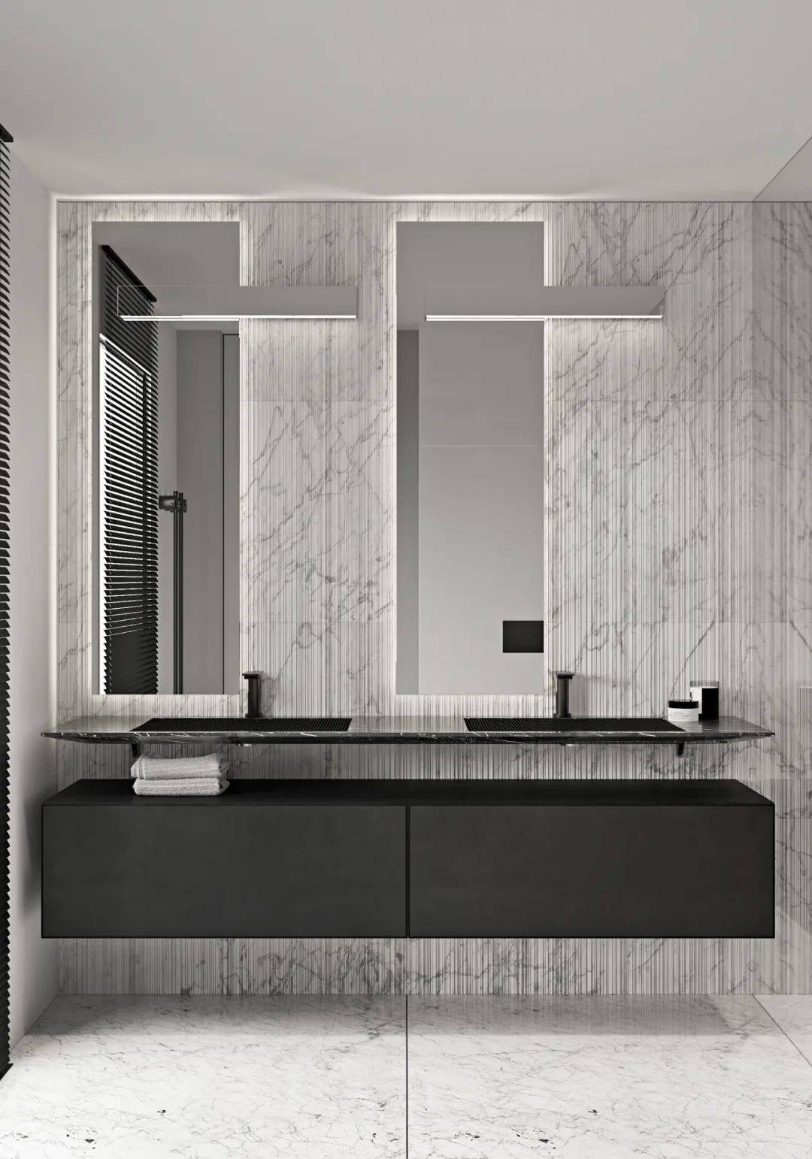
The master bathroom is in a cool black and white color, and the double basin design is convenient and practical.
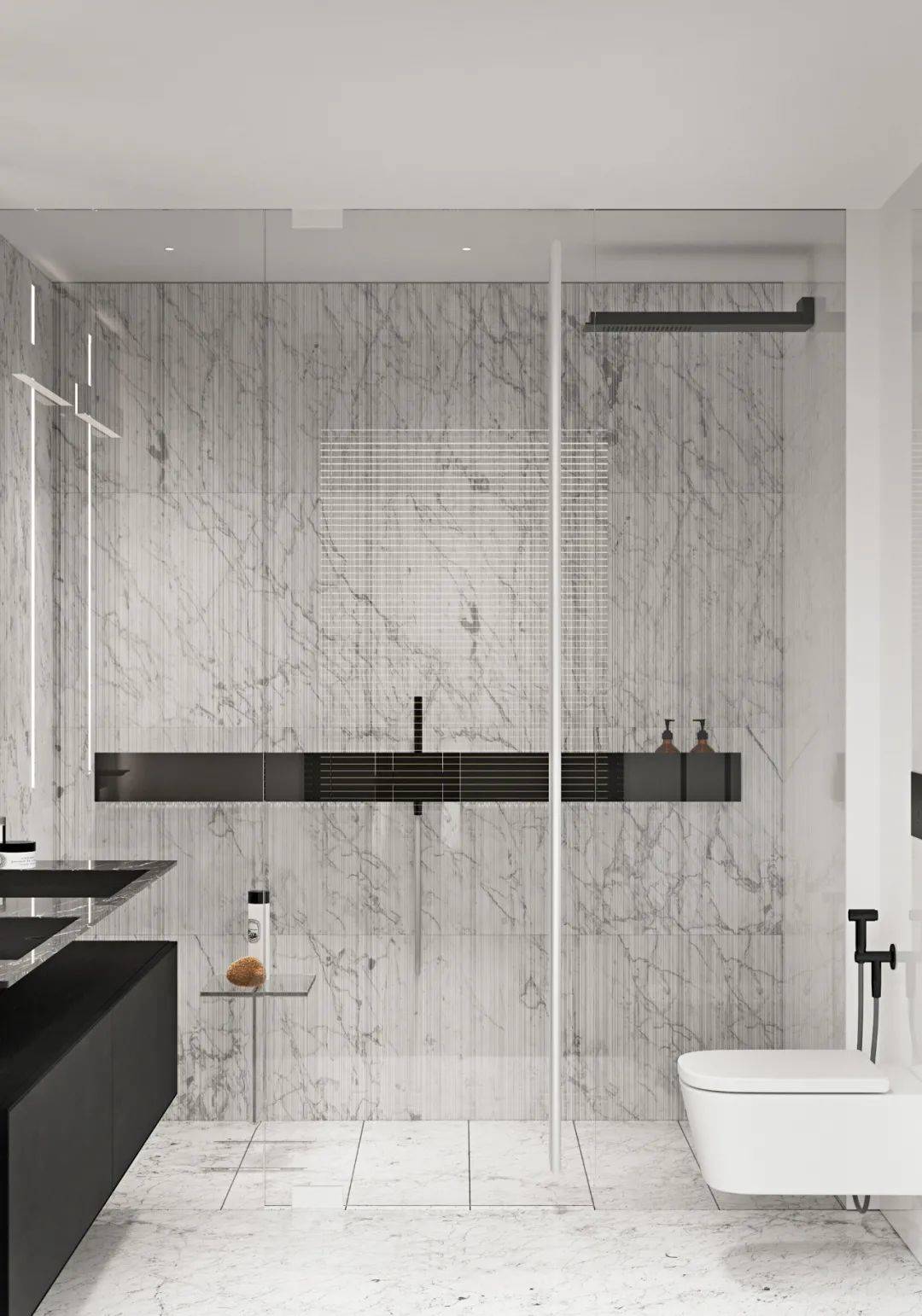
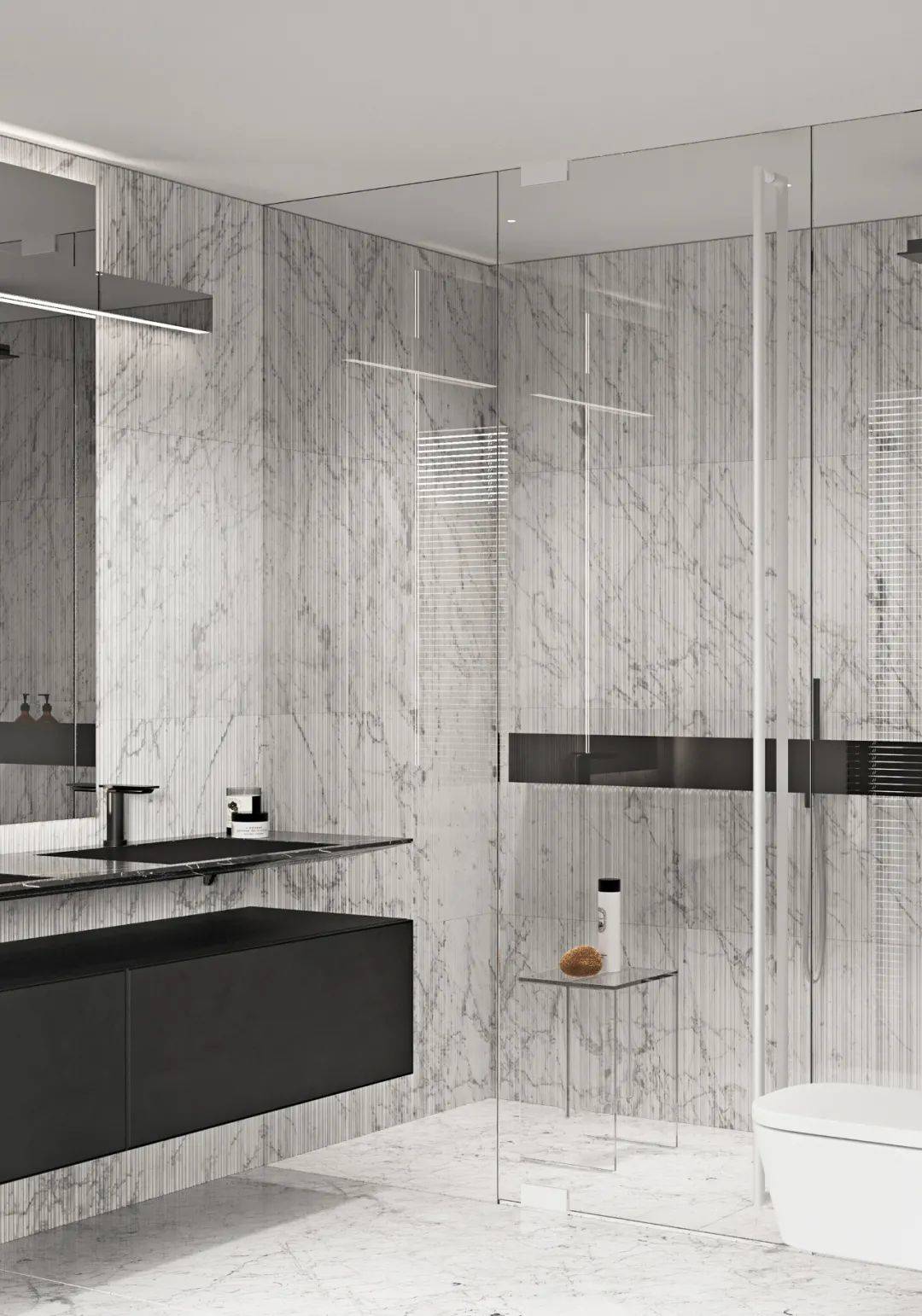
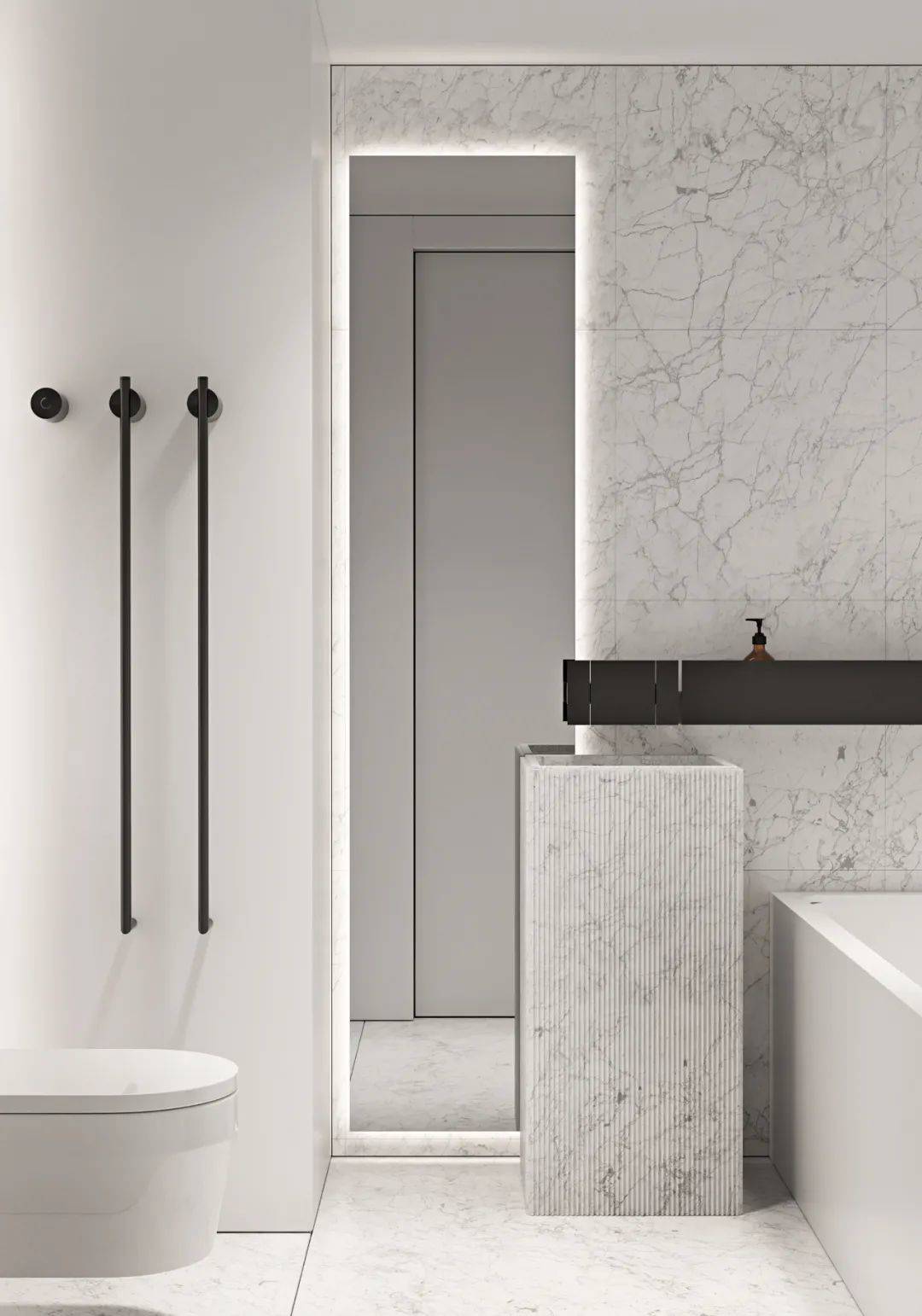
A simple sink is placed in the public bathroom, and the same material as the wall is harmonious and natural in the space.
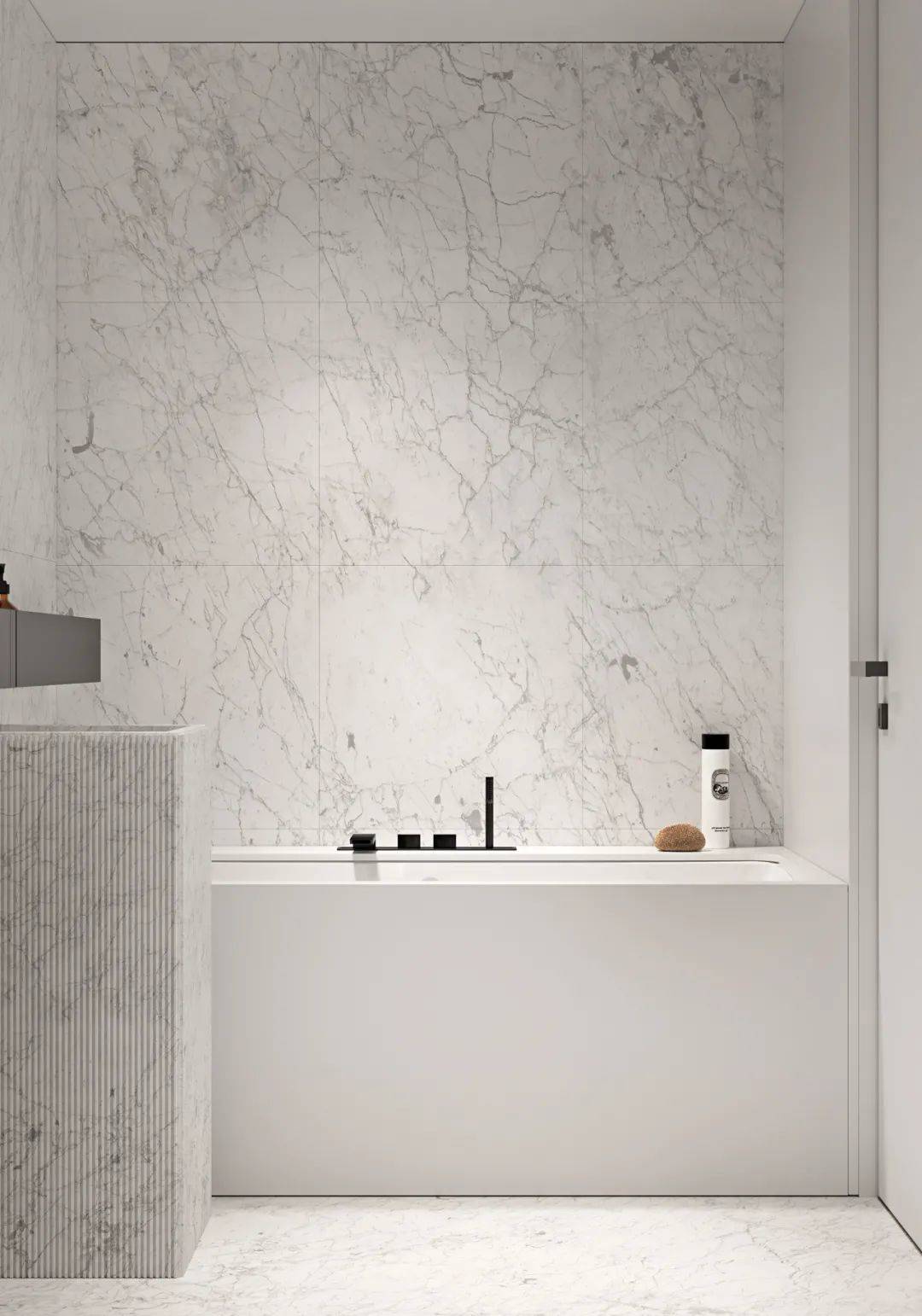
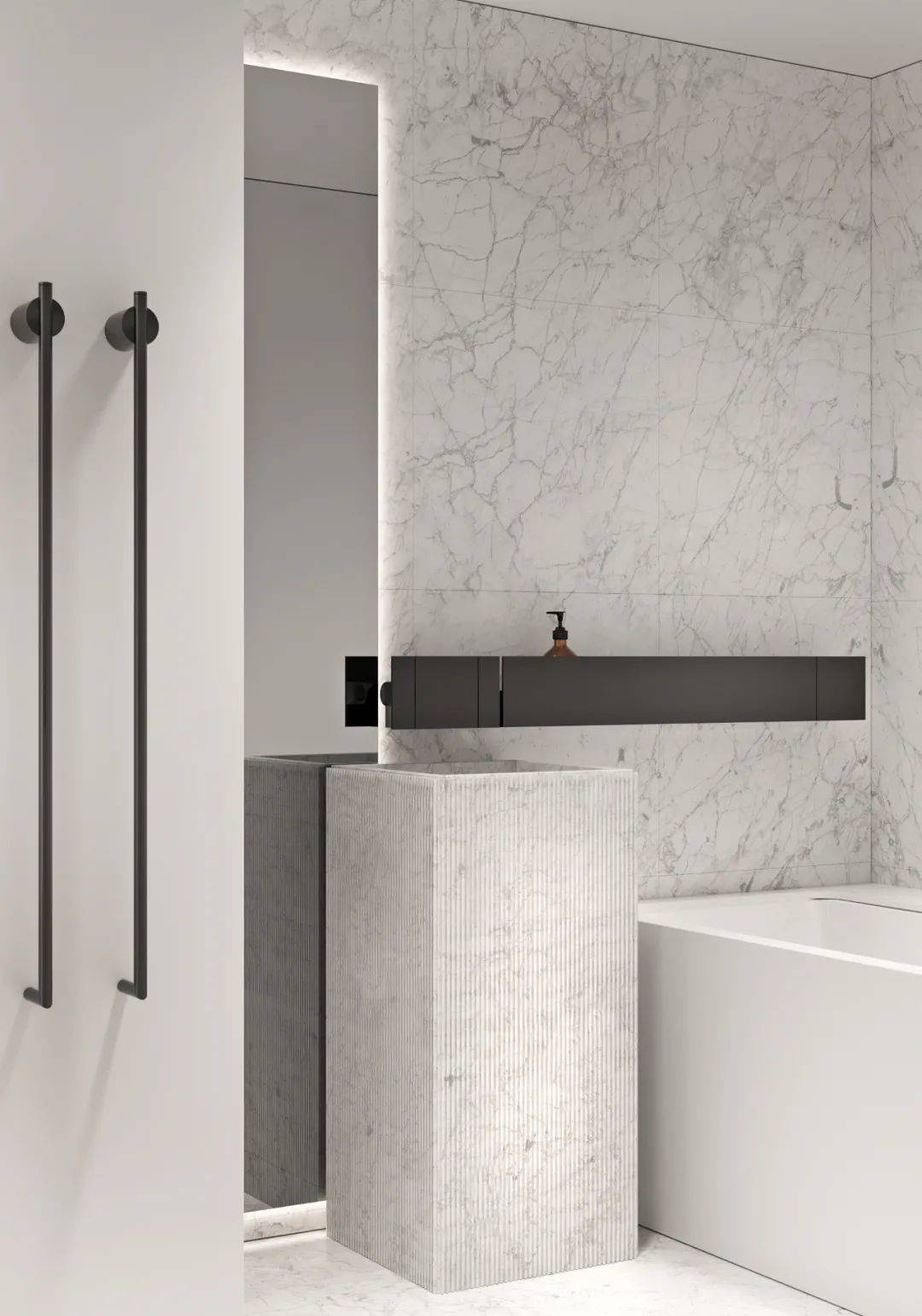
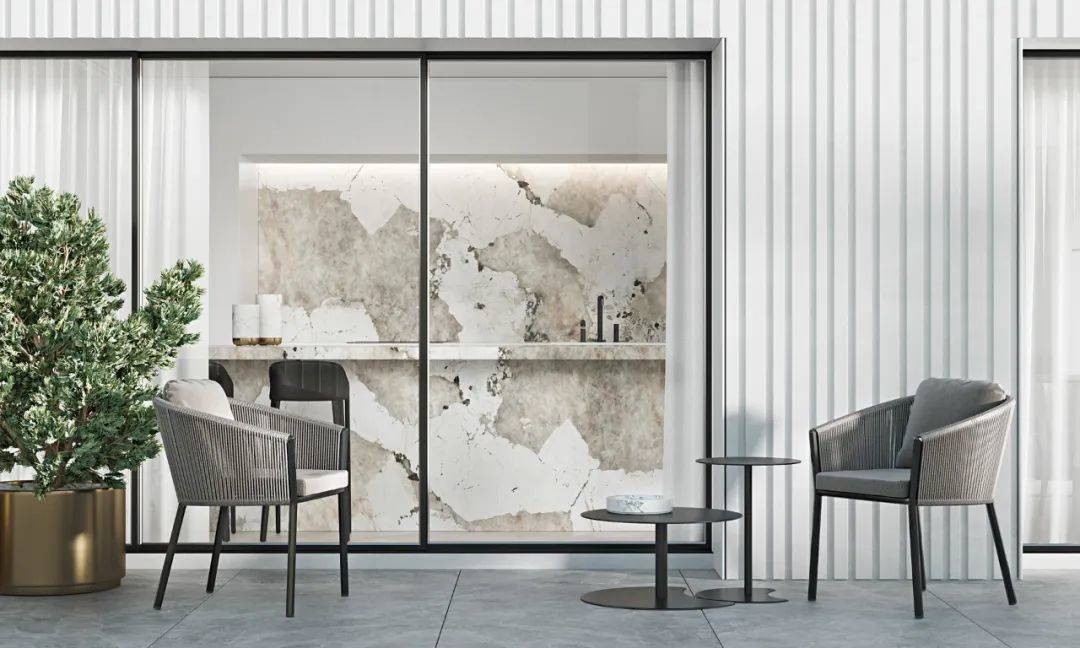
The top floor duplex has a spacious terrace, which is mainly used for leisure.
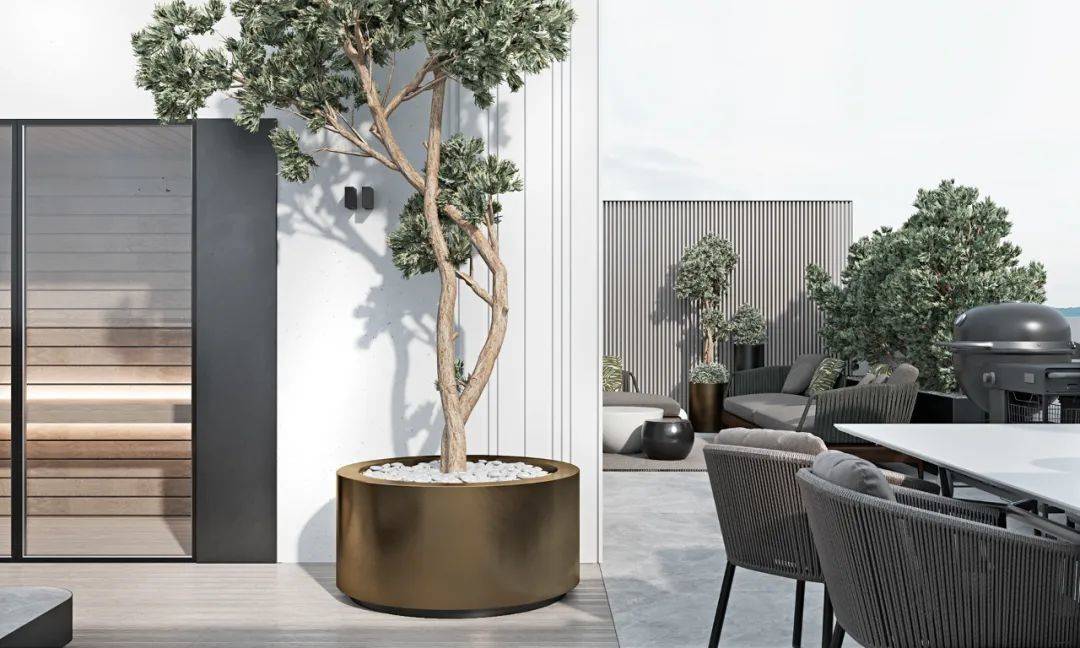
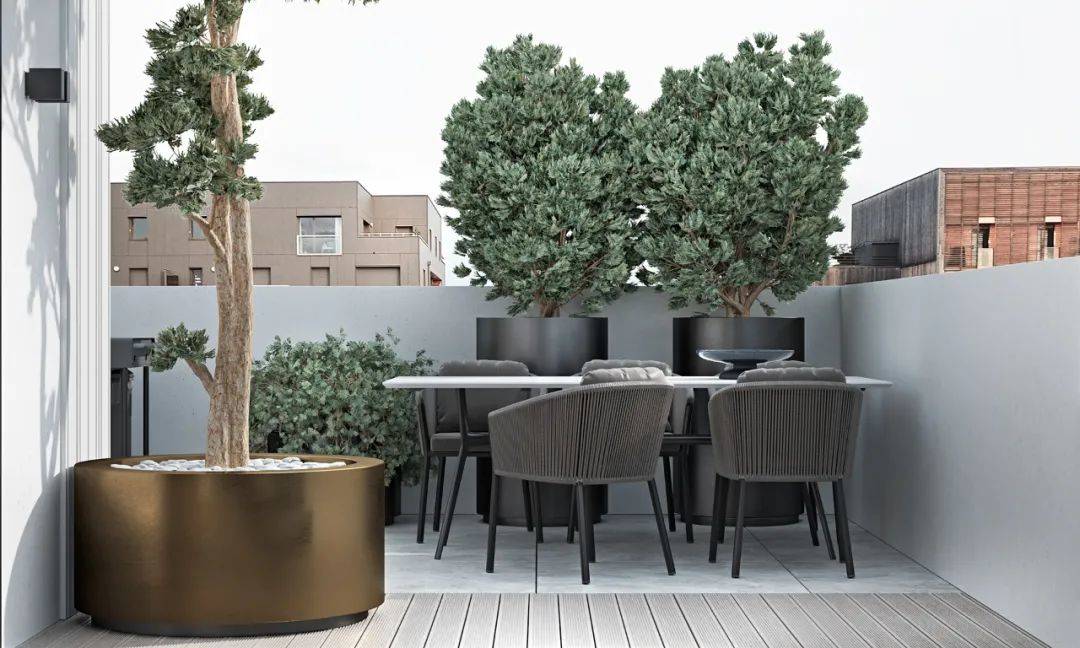
In addition to growing some favorite plants, it can also be used for simple barbecue gatherings.
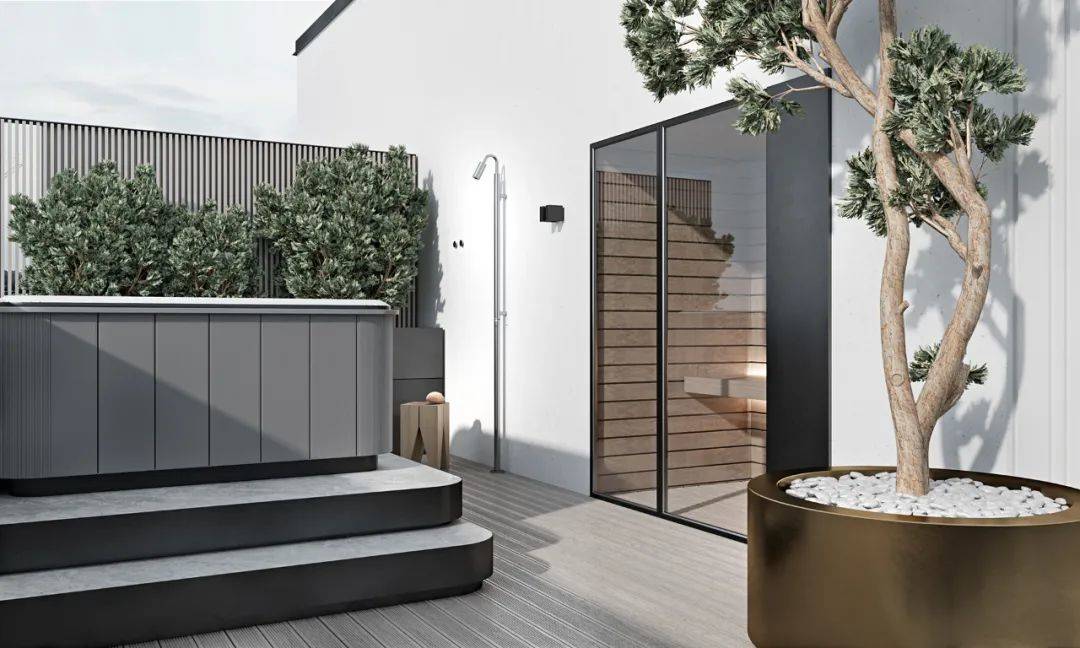
The bathtub is the standard of luxury design, and the large surf pool is placed on the terrace for a pool party at any time.
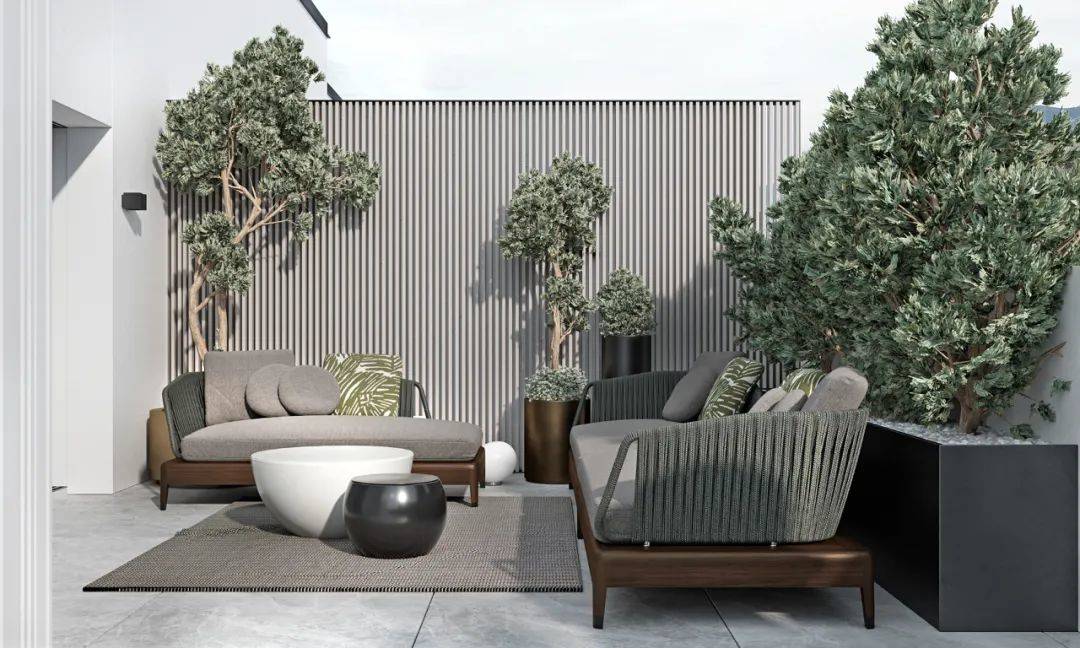
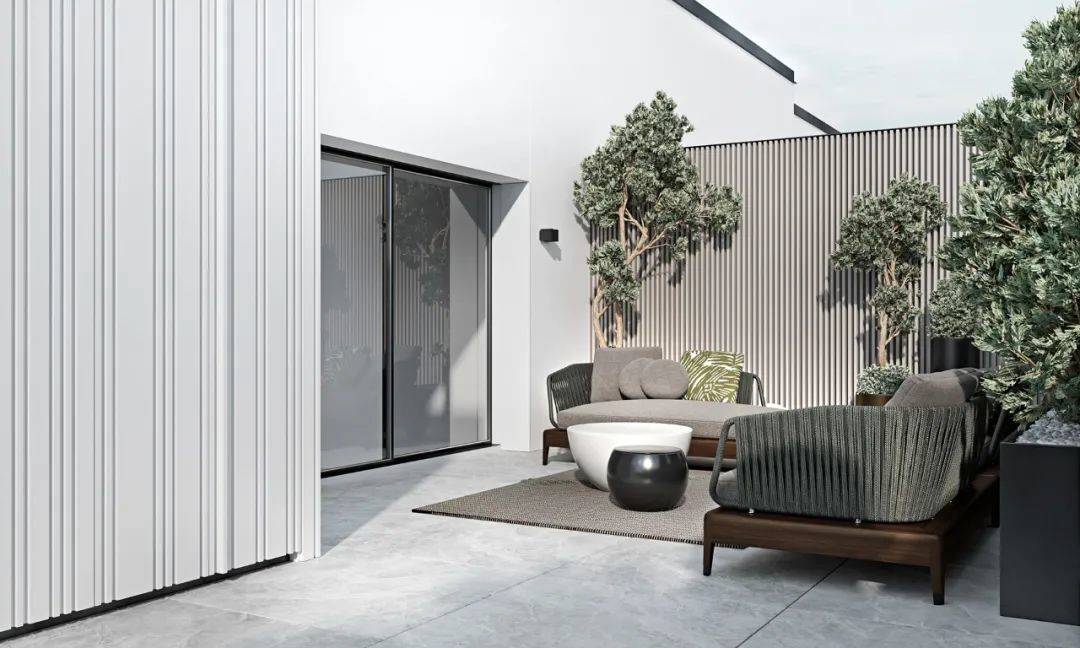
02
Neutral shades minimalism
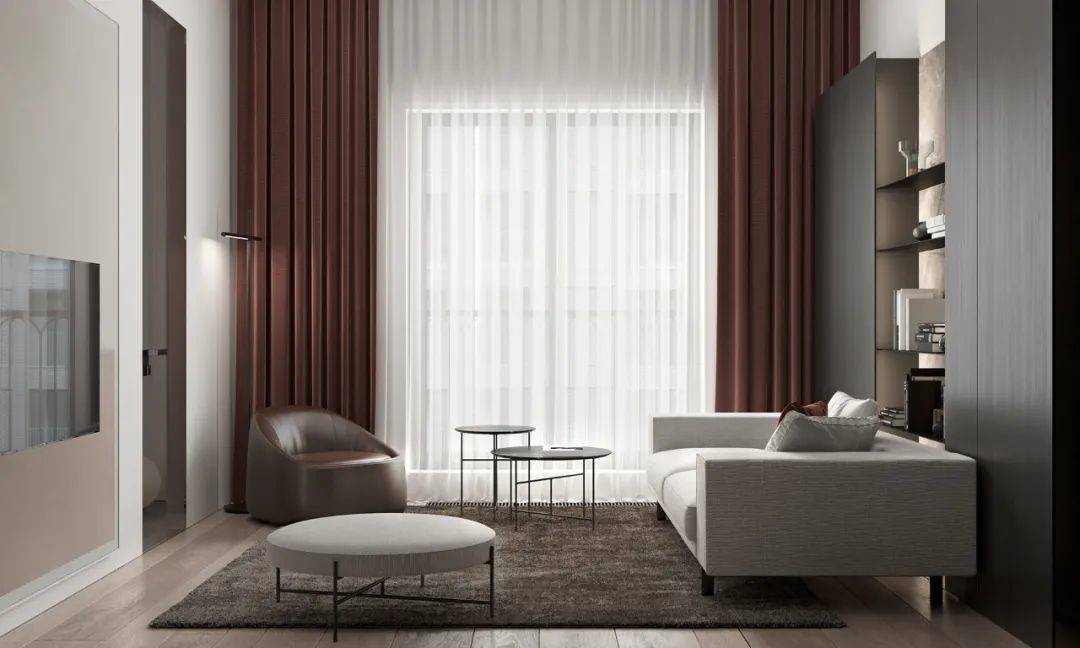
This 84 m² apartment in Moscow is designed in neutral shades with deep red, using materials and textures to create a simple and elegant space.
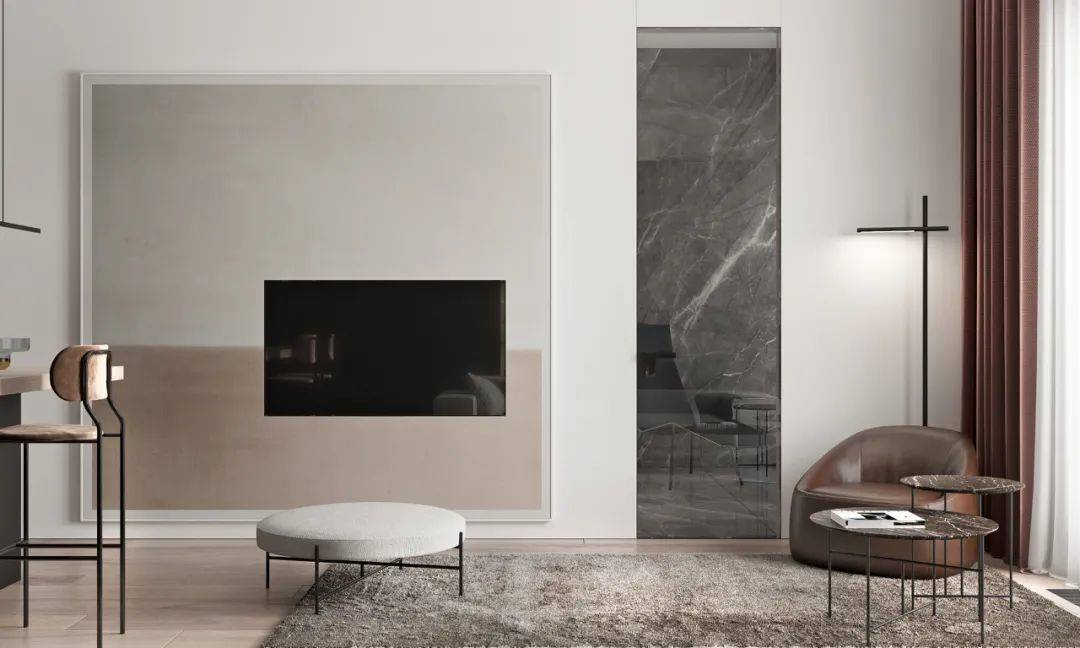
The asymmetrical design of the TV wall incorporates the glass door as a decoration, and the perfect sense of proportion explains the harmony of the whole.
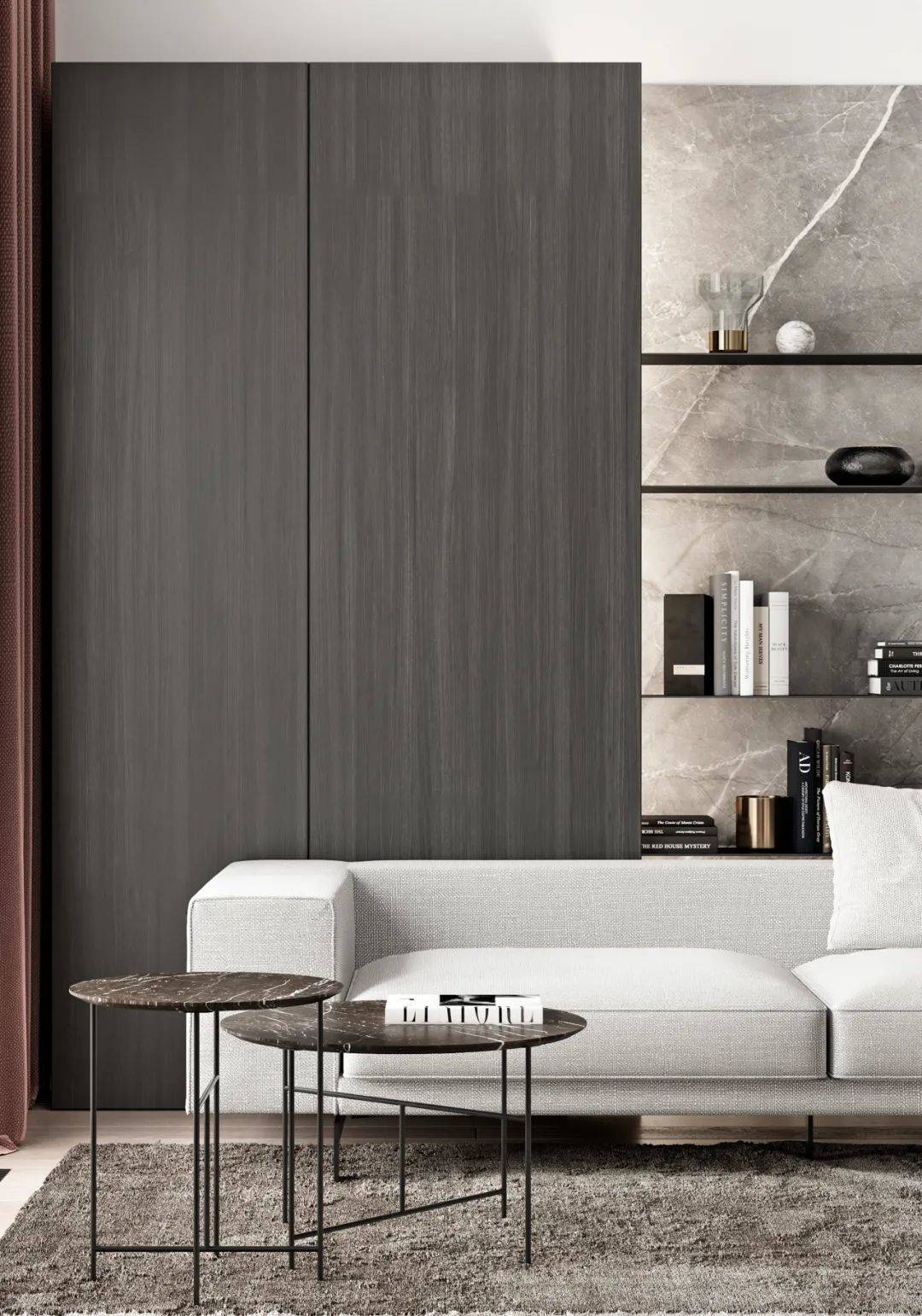
In the customization of the cabinet, the form follows the function, invoking the concept of minimalist design, and the combination of the splicing of different materials presents a harmonious beauty.
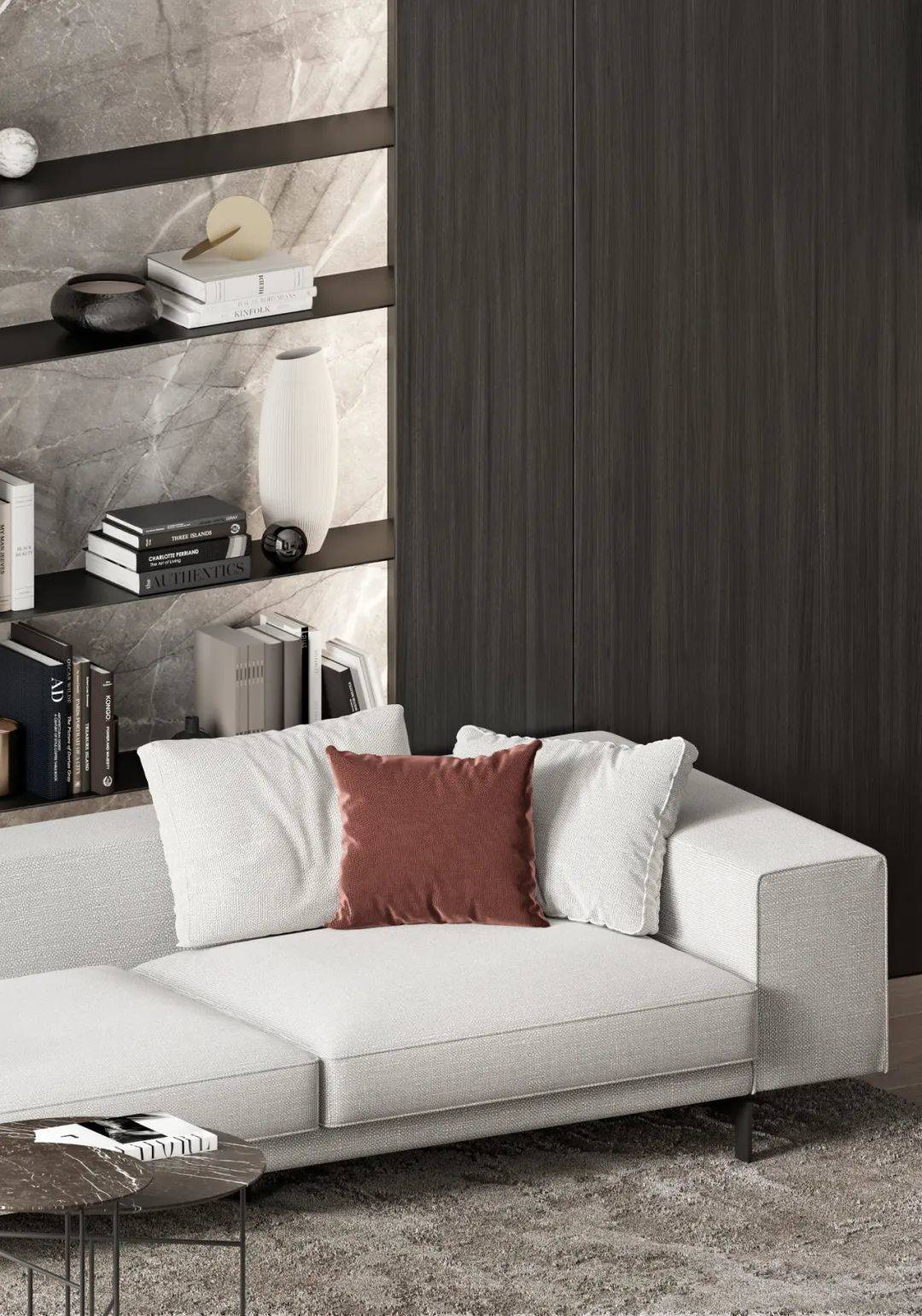
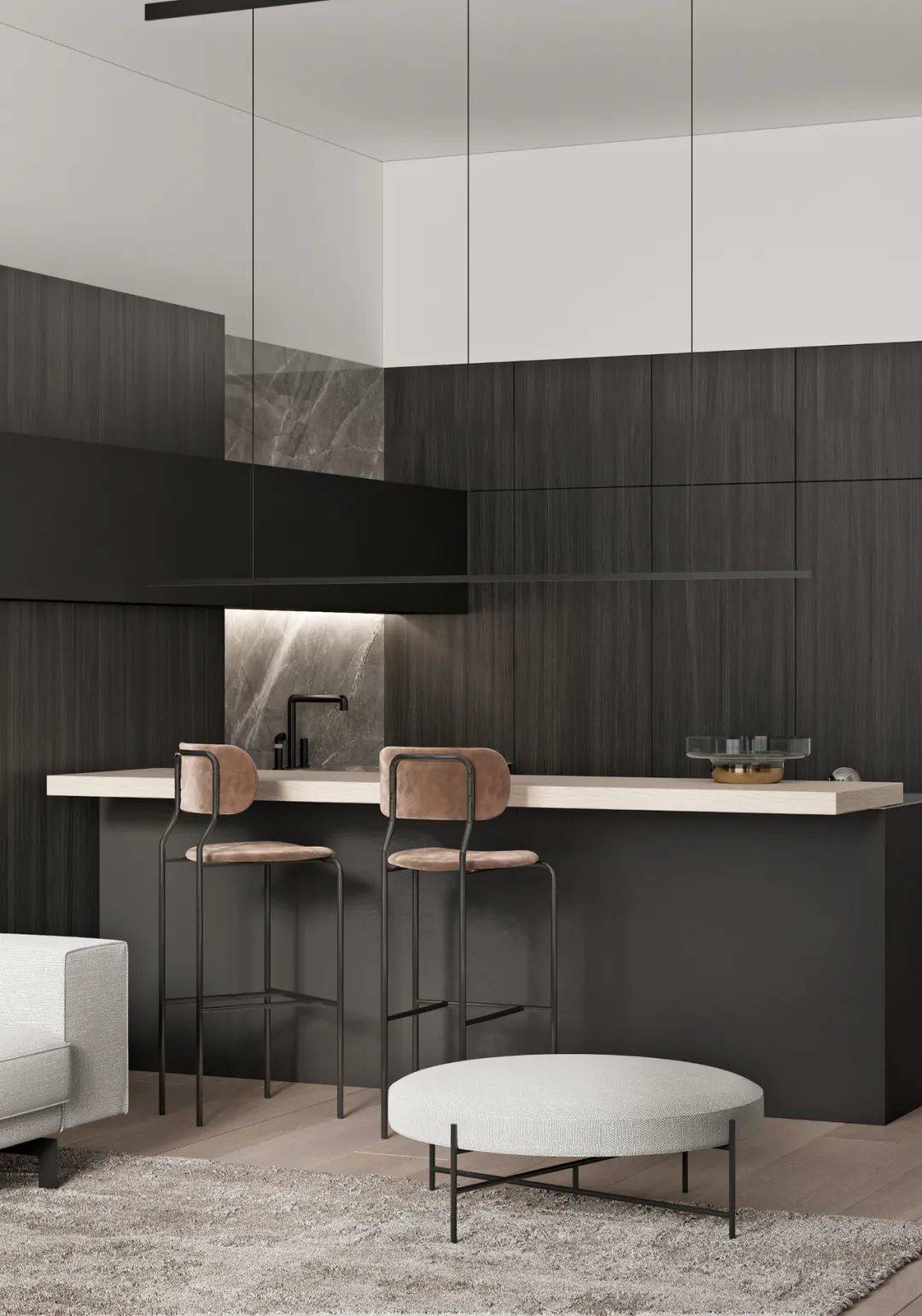
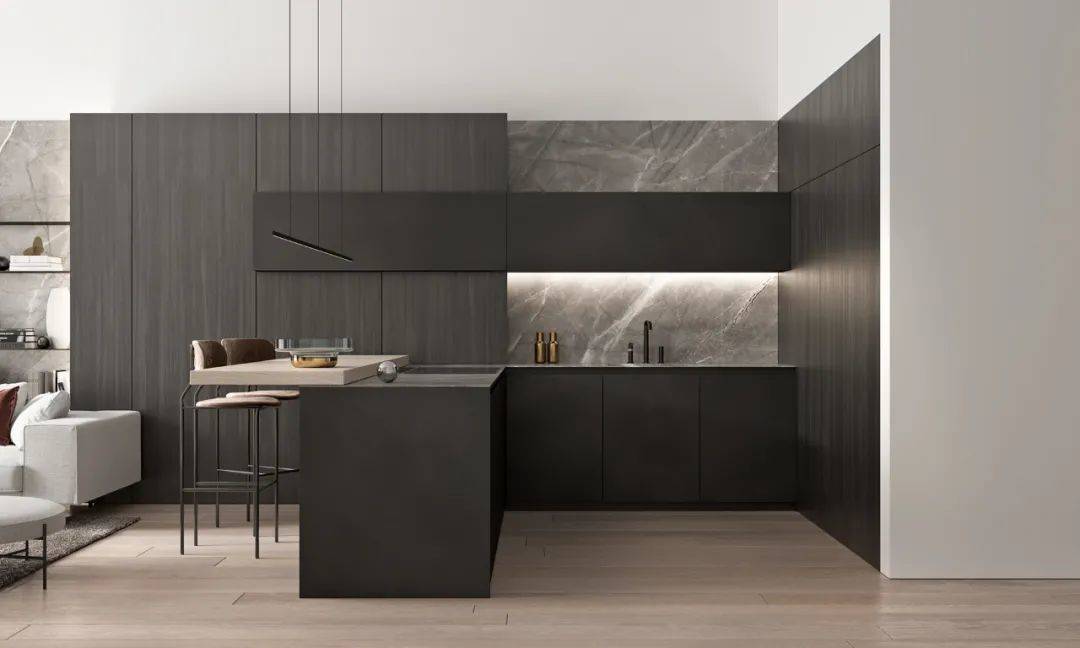
The open kitchen design is the hardest and most tender place in the space. The large area of dark tones is laid out to show the beauty of calmness, and the bar uses the original wood warm table top, which fits perfectly with the space, and the lighting source emits the temperature of life and lights up the beautiful expectation of life.
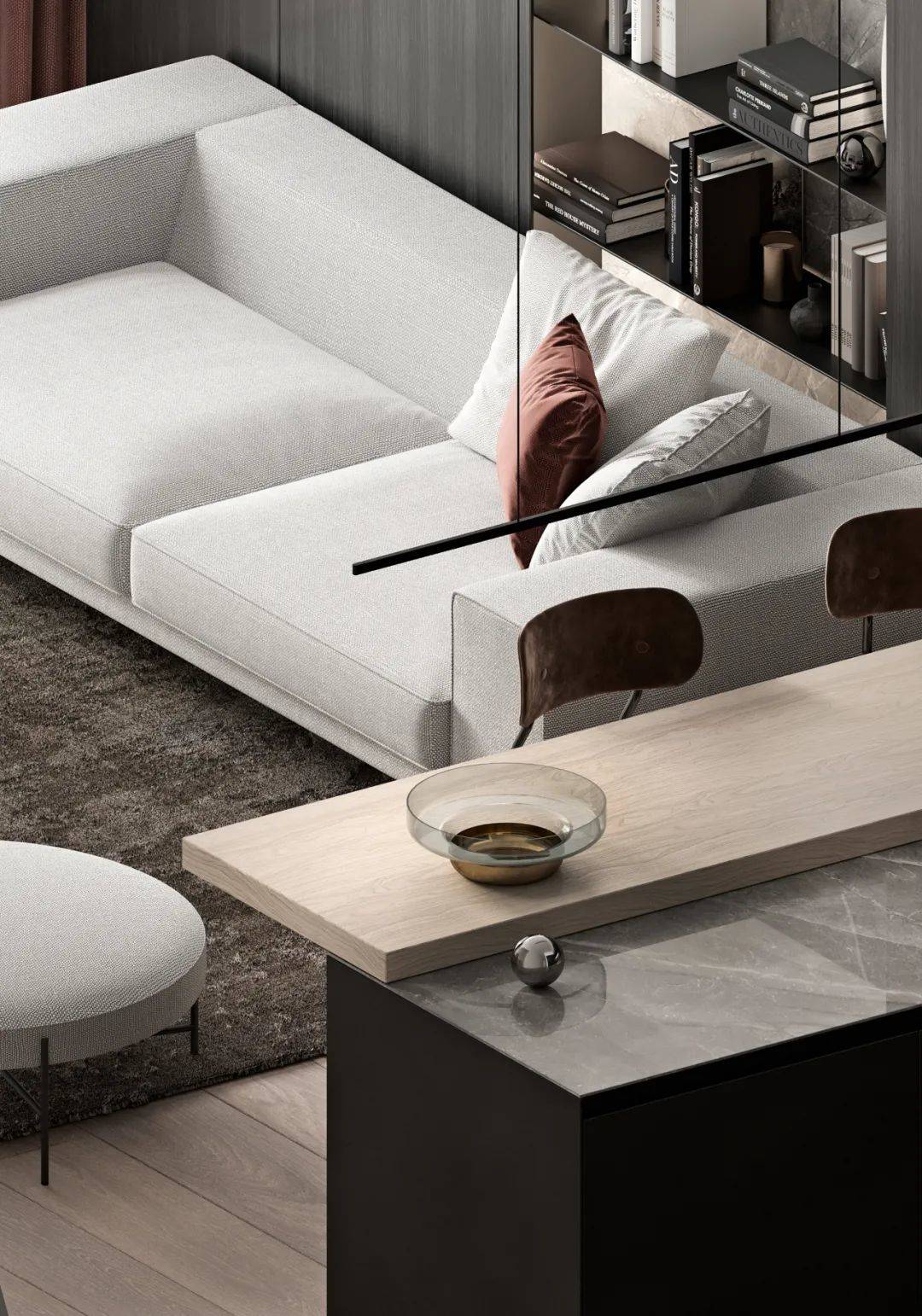
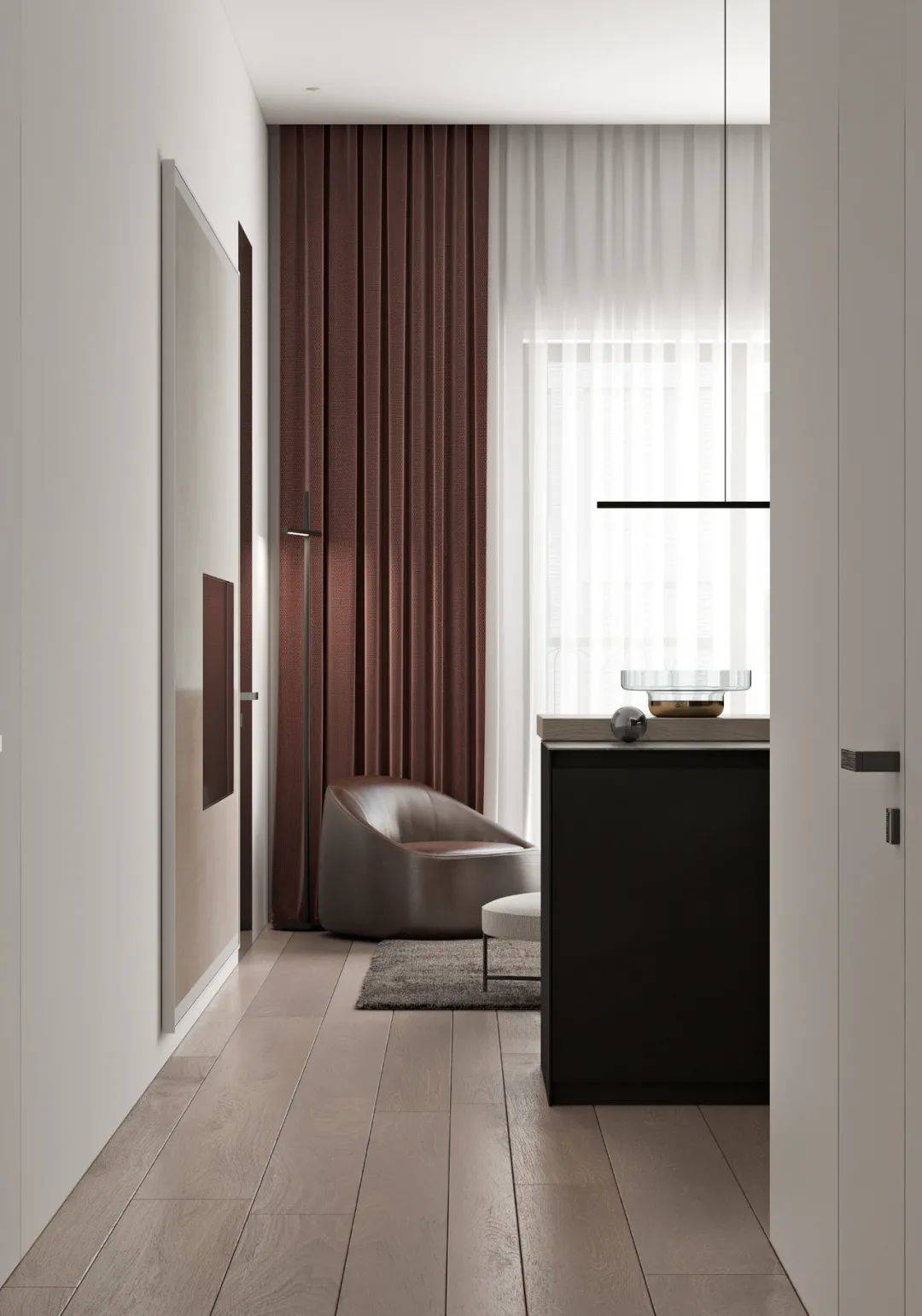
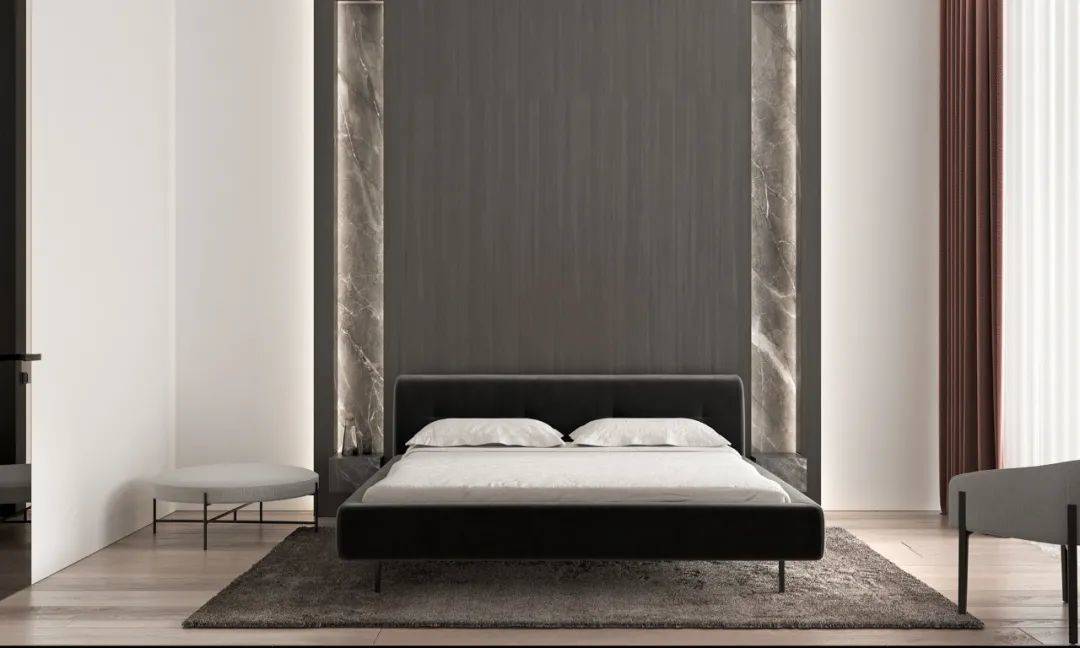
Far from the hustle and bustle of the city, the master bedroom is orderly arranged in different levels of gray tones, creating an open and bright living atmosphere, presenting the beauty of life after being relieved of fatigue.
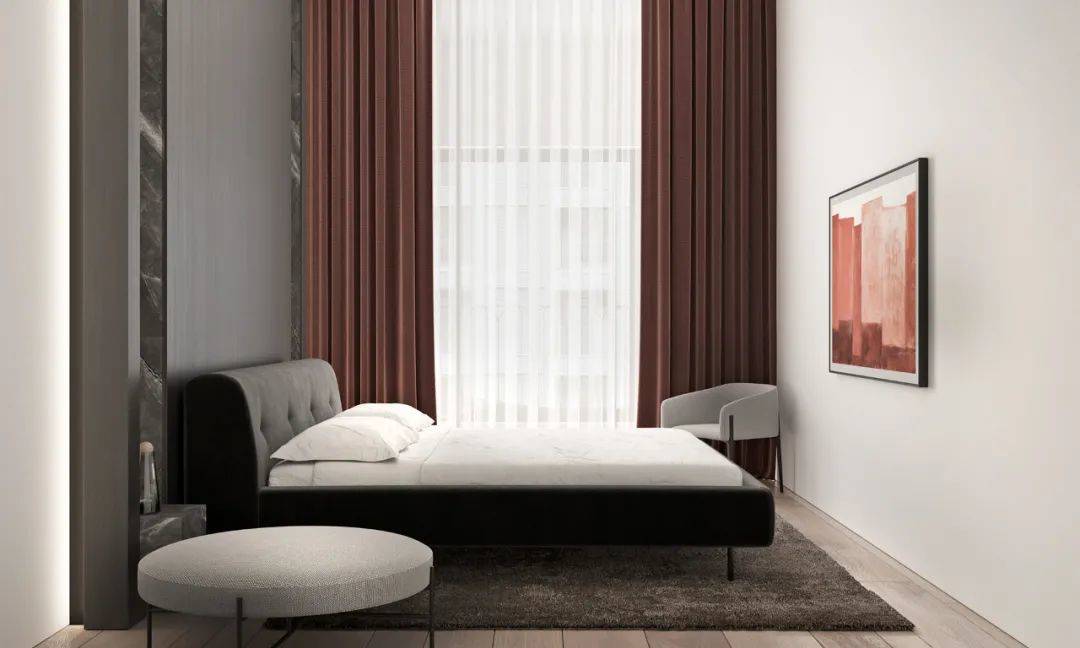
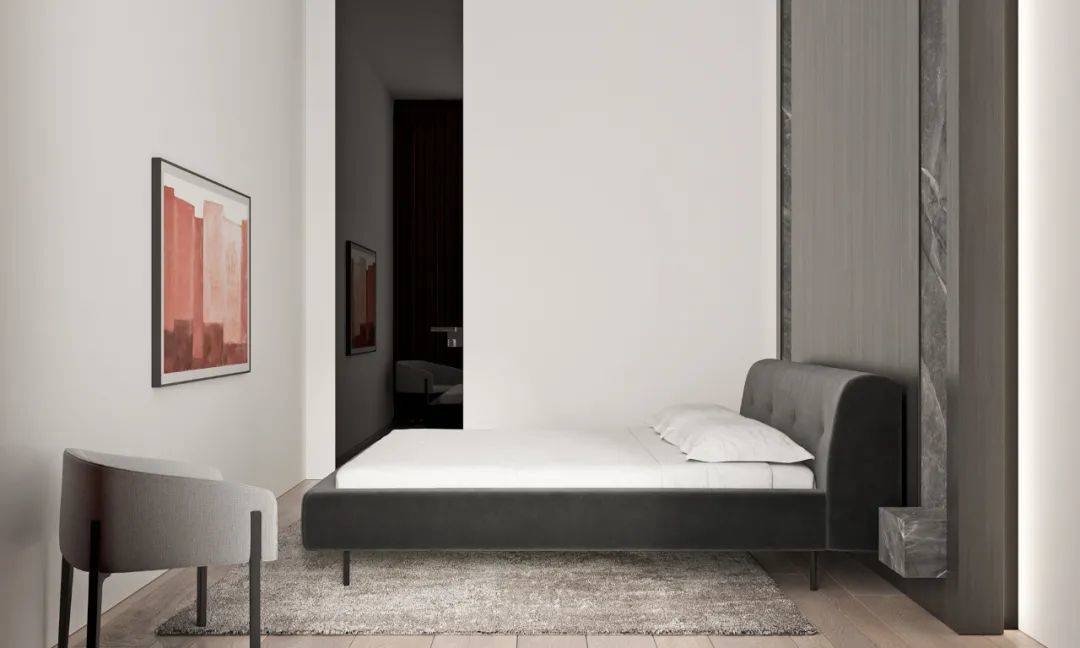
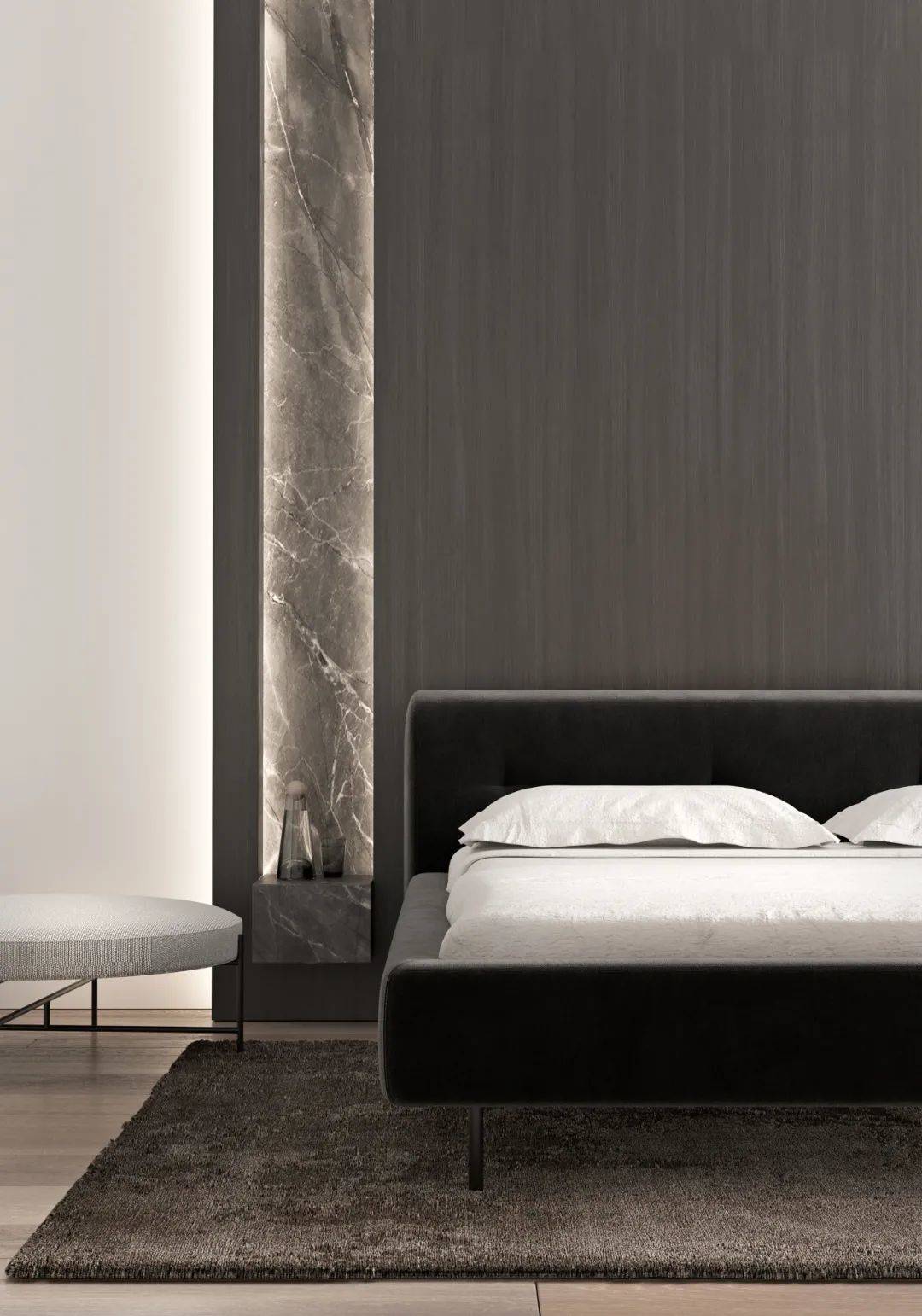
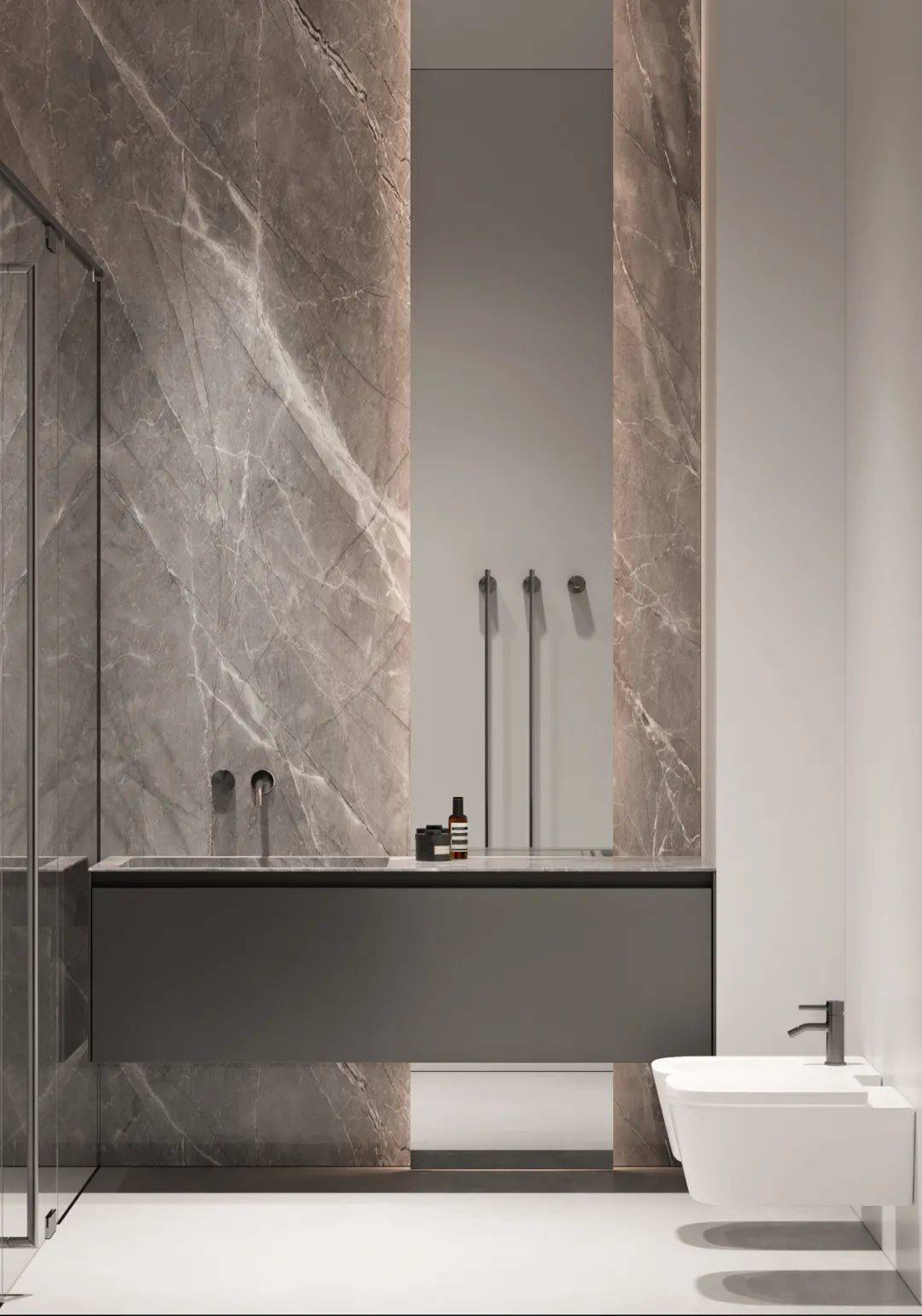
The bathroom incorporates the design elements of the interior, echoing the theme of gray marble, a large area of pure white decoration, and dark gray cabinetry, sending the full temperature in the space.
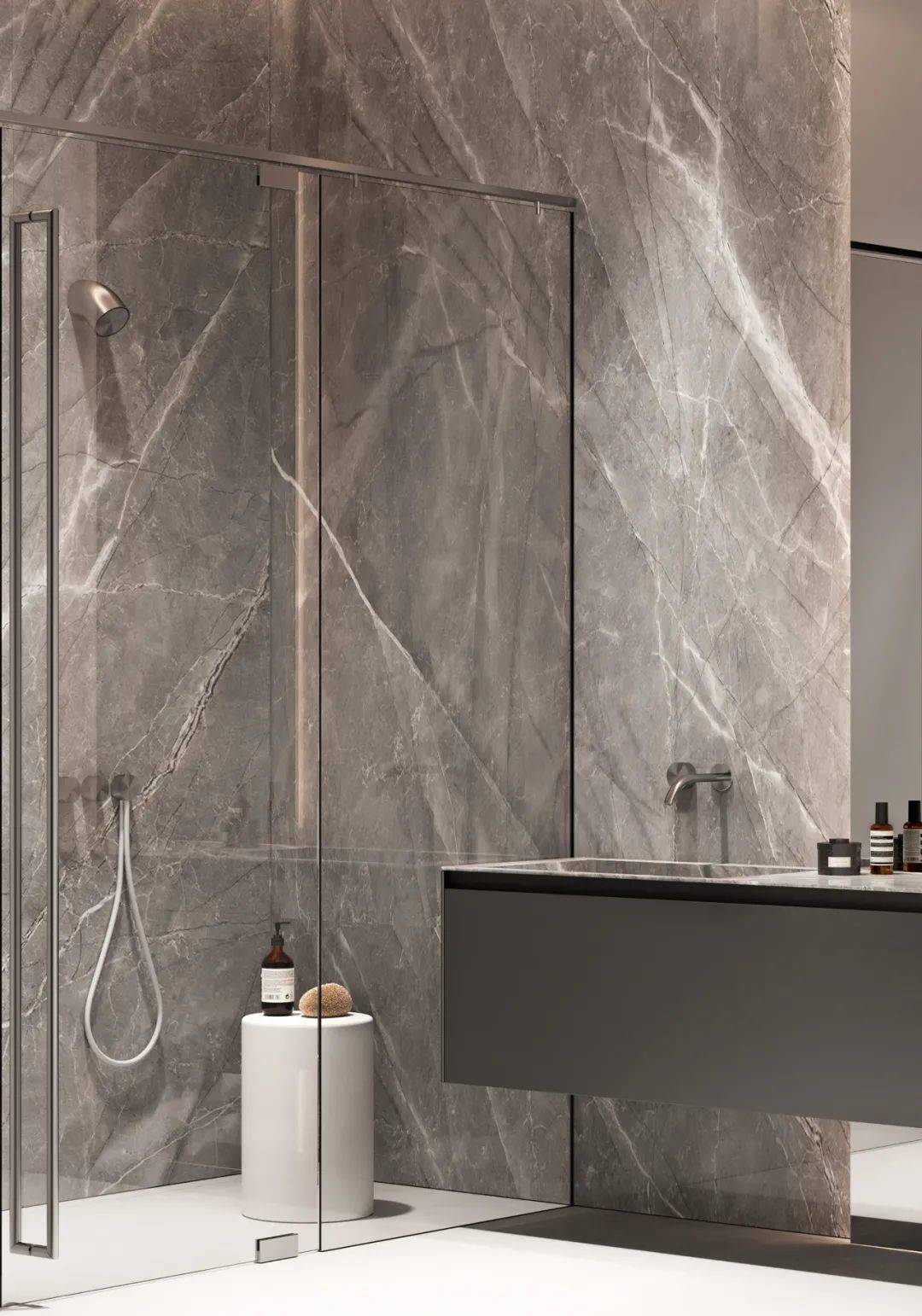
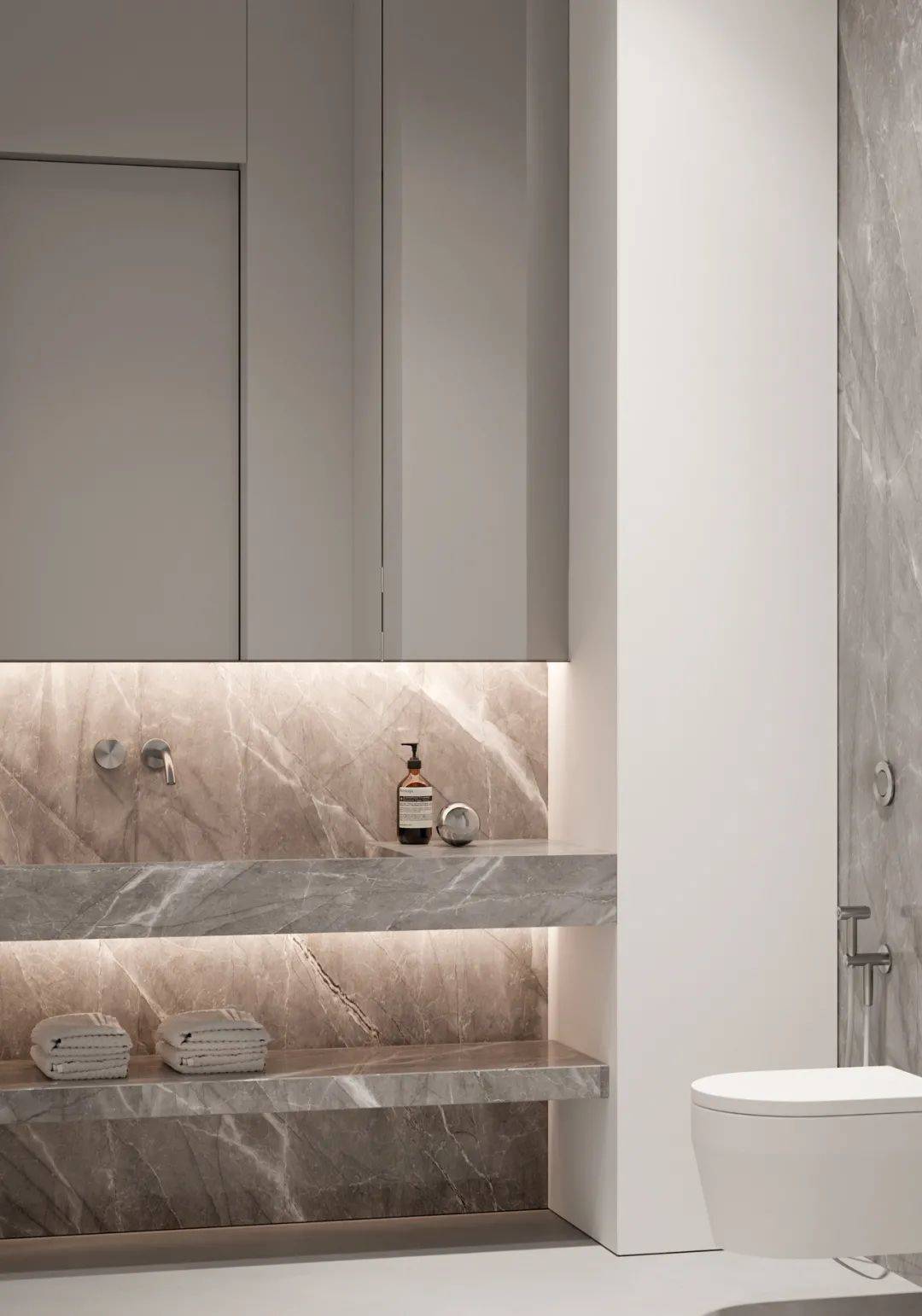
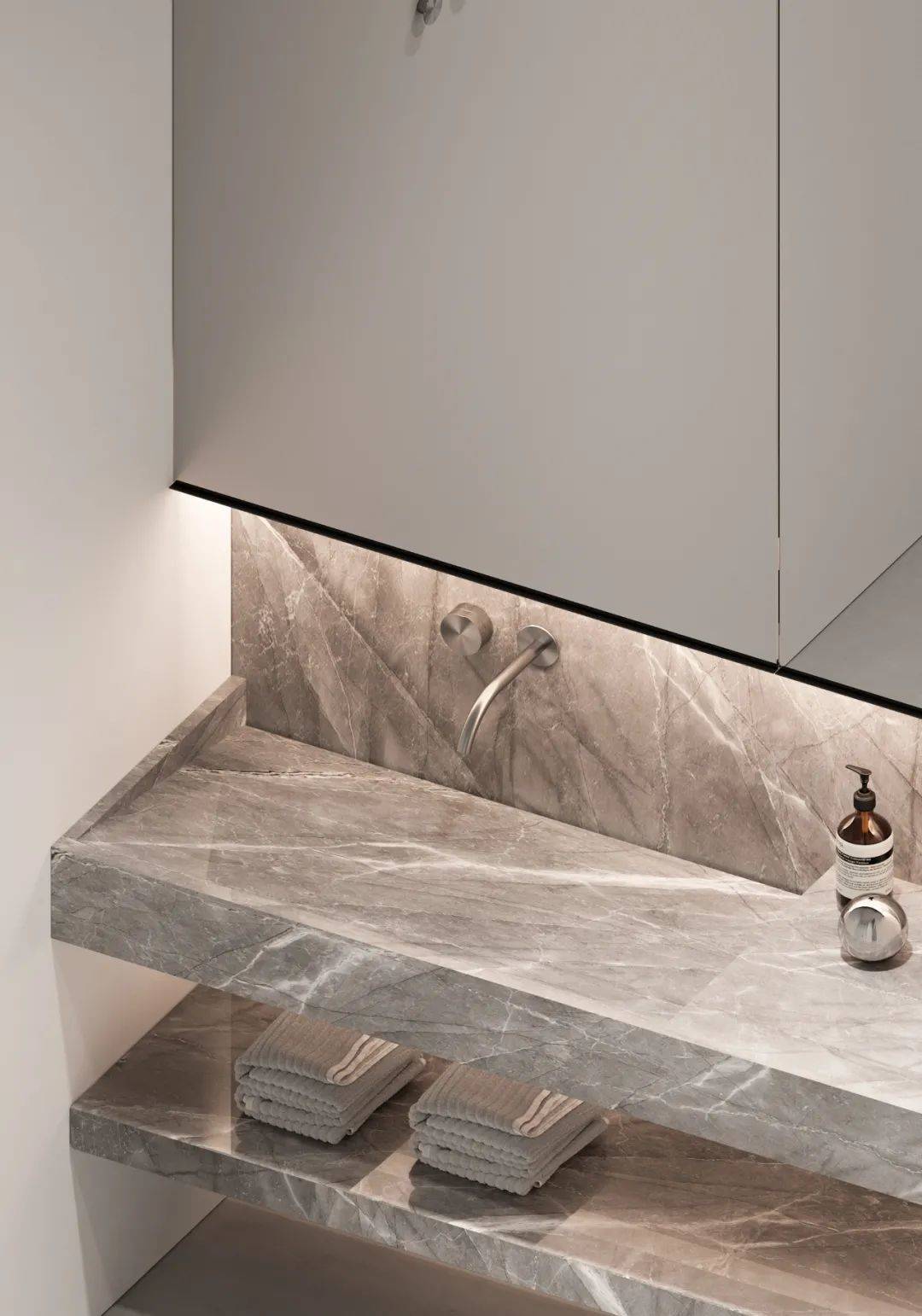
03
Light the luxury of minimalist style
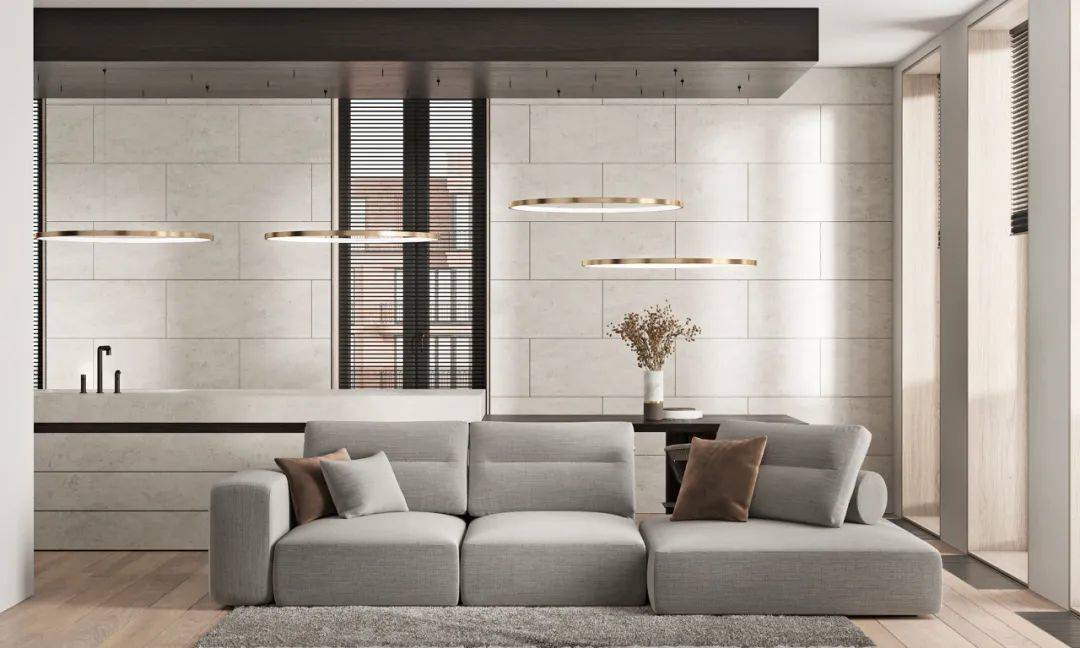
The 70㎡ light luxury style residence, harmonious and orderly color and layout, the integration of light luxury and minimalism, on the basis of respect for space to reshape the space mood, so that the living comfort is fully enhanced.
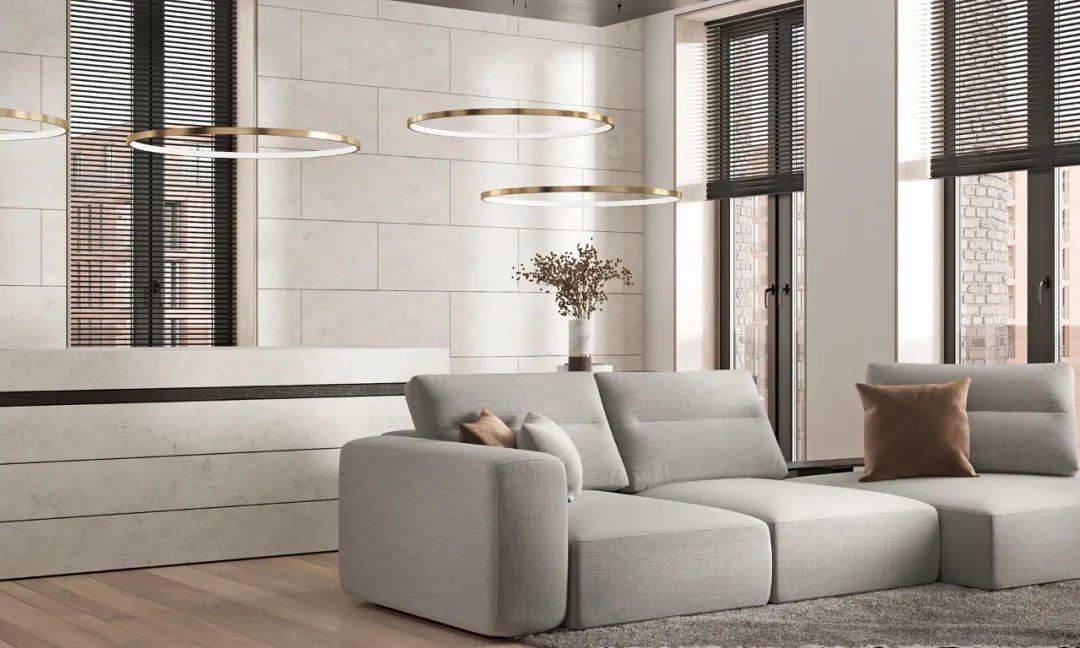
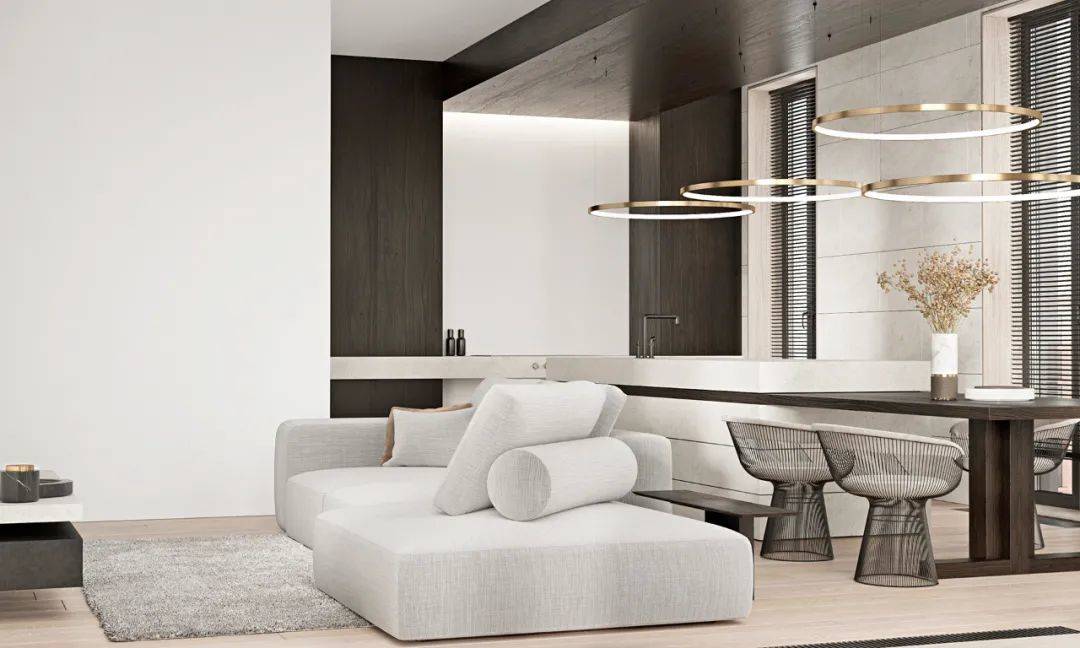
Minimalist white, warm gray and mysterious curry create a public space with a sense of expectation in simple tones, and the whole area is elegant and subtle, generous and simple.

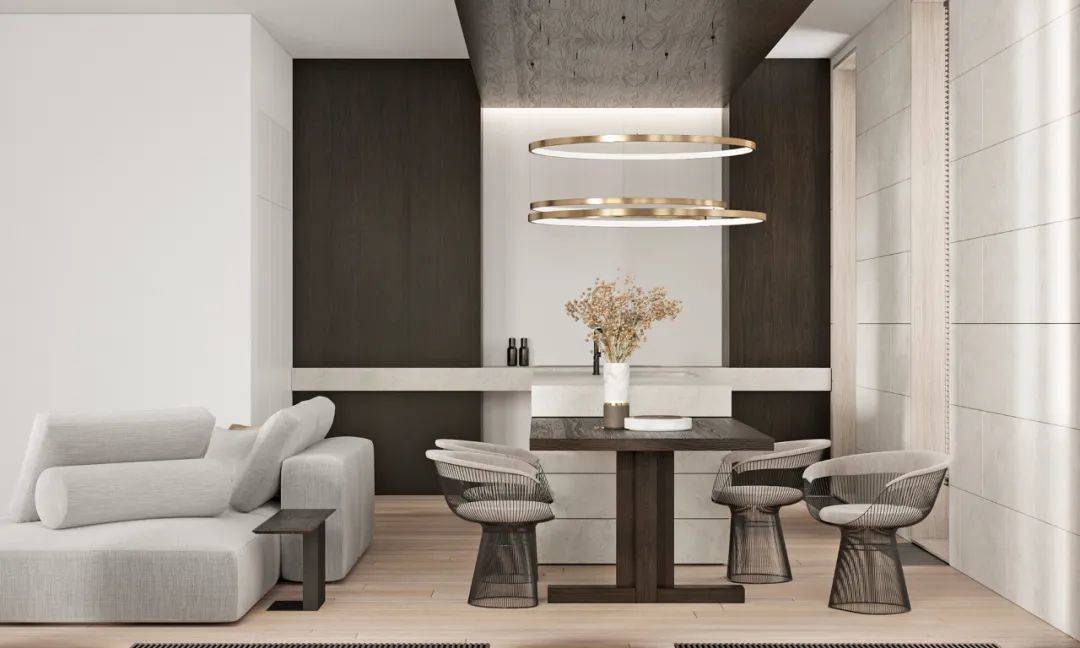
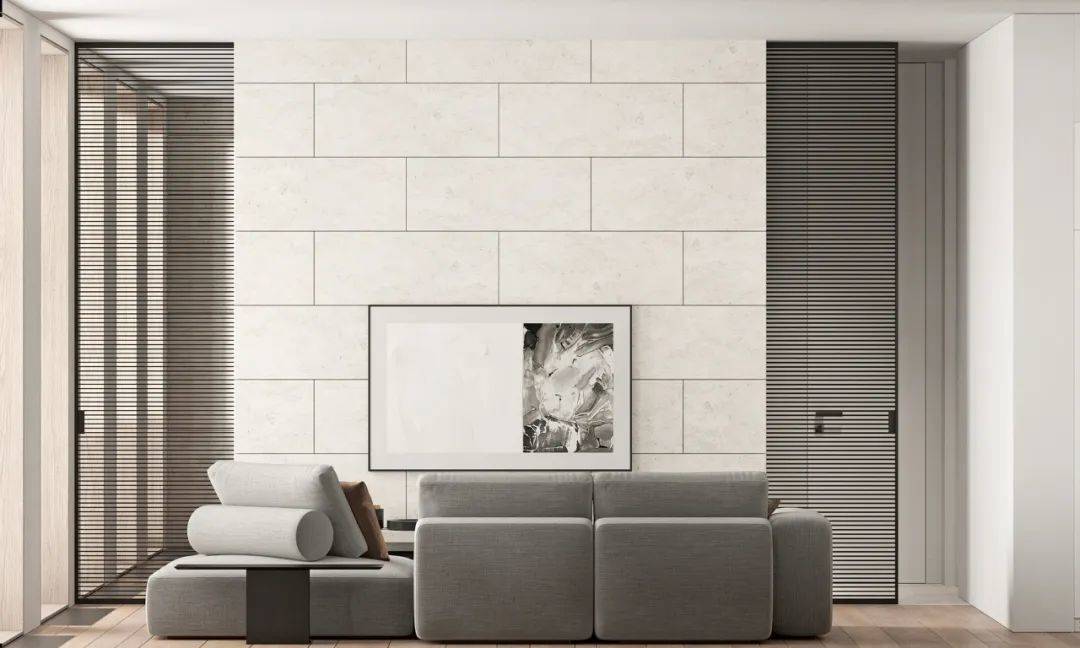
The I-paving stone embellishes the TV wall as a whole, and the grille doors on both sides are presented symmetrically, each performing its own function and also presenting beauty together.
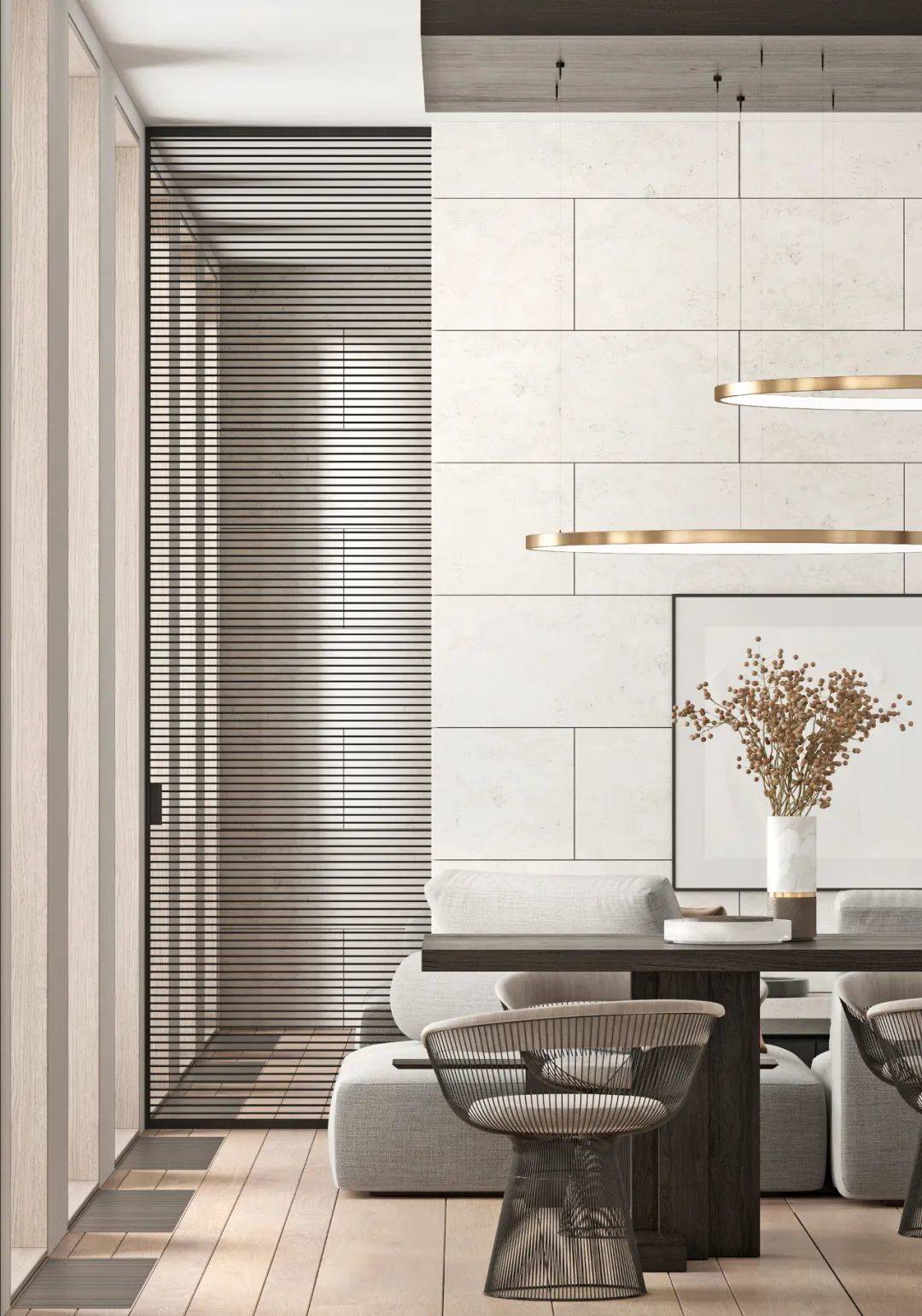
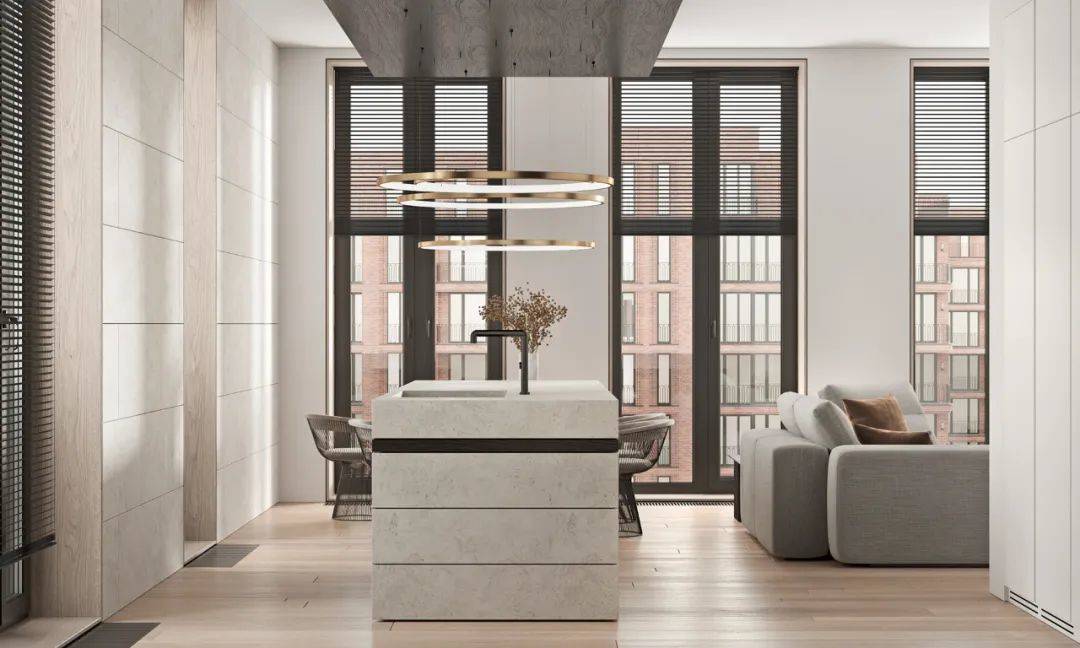
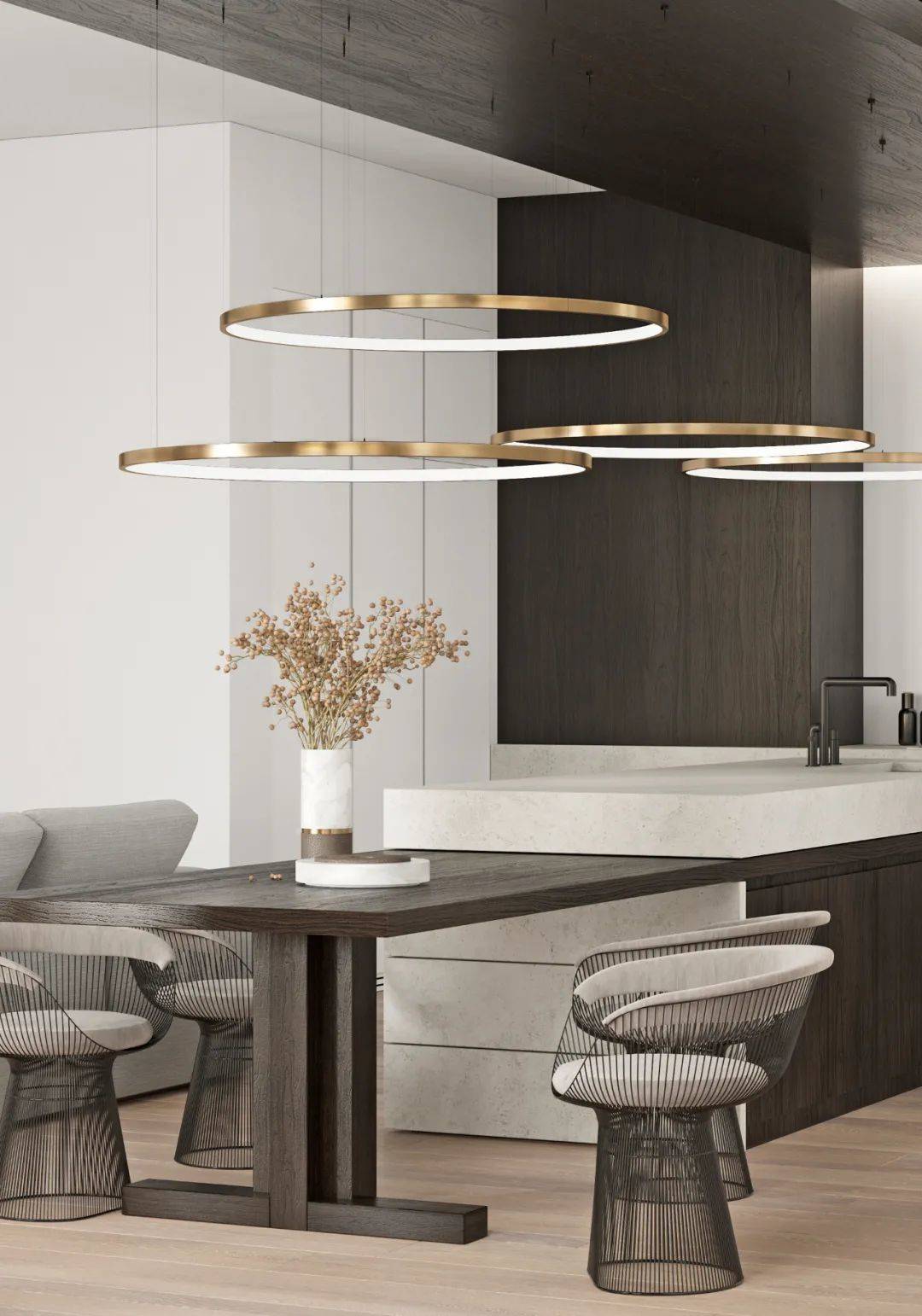
The island and the dining table form a whole, the contrast between the splicing of wood and stone, and the interplay of dark and light, forming a richly layered space.
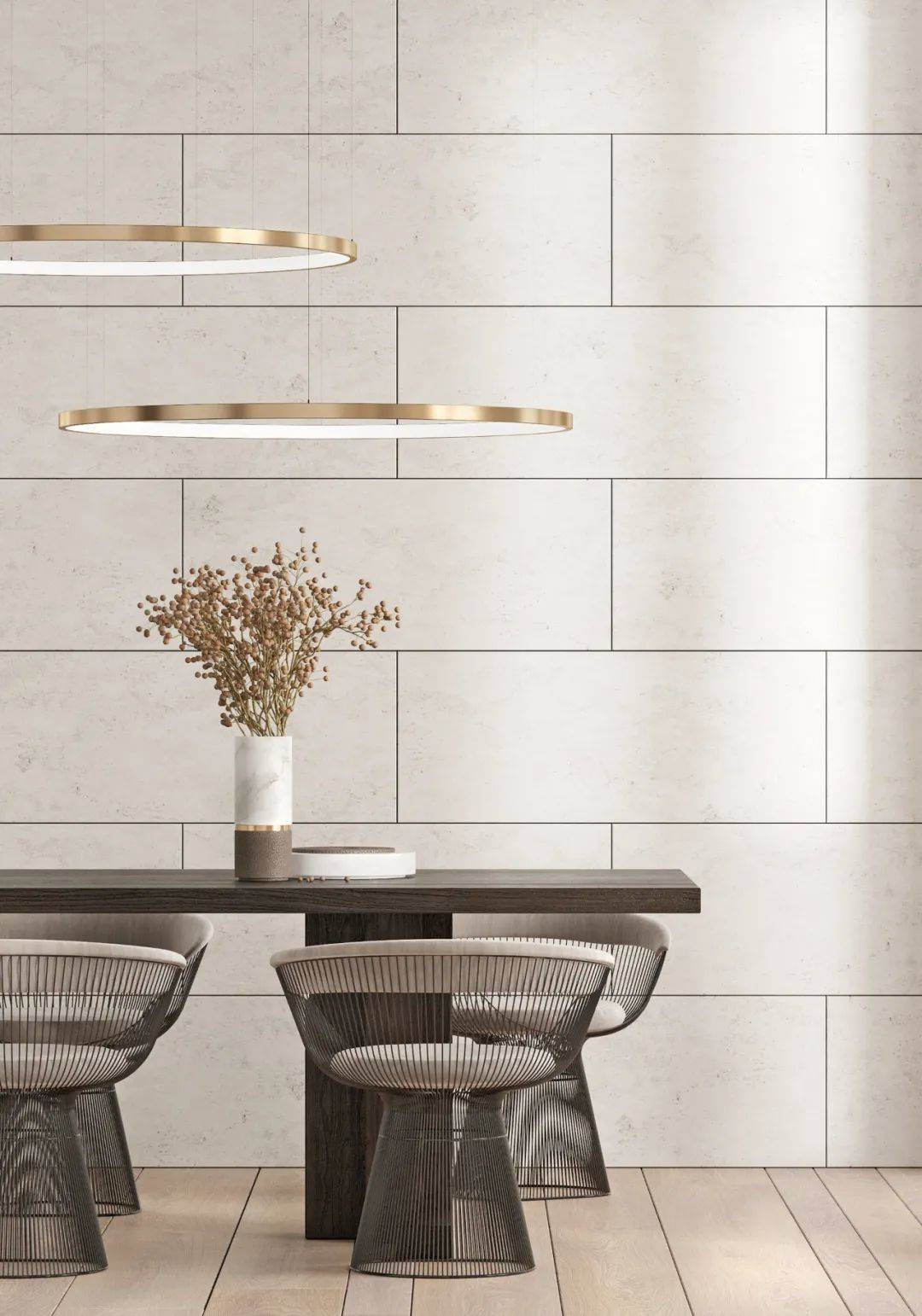
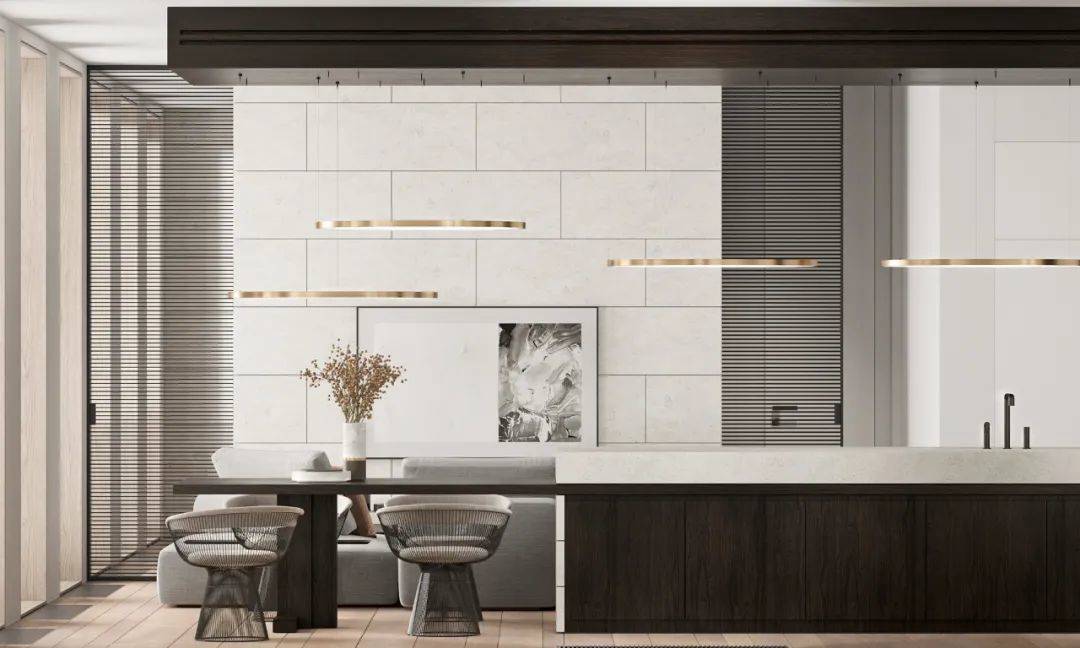
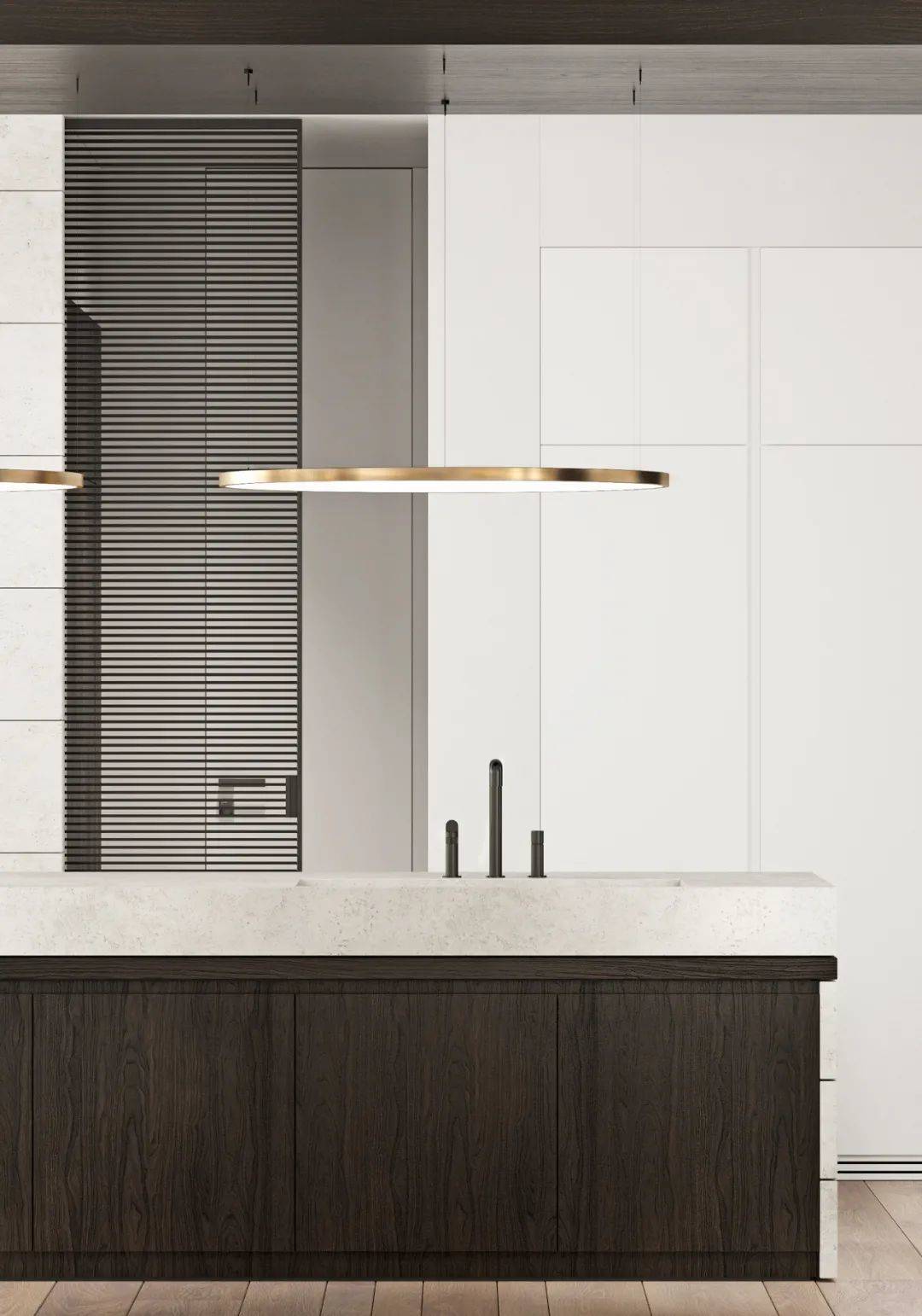
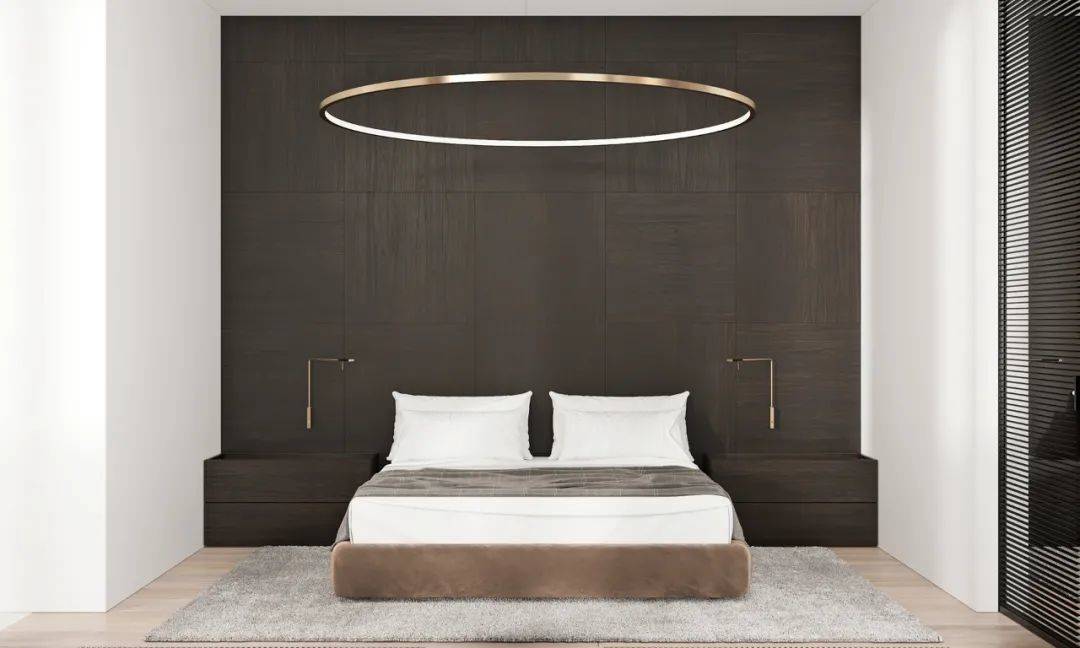
Wooden wall panels and metal chandeliers visually form an invisible sense of sophistication, and the white walls and metallic colors of the decorative lamps easily resolve the heavy feeling brought by the large area of dark wood.
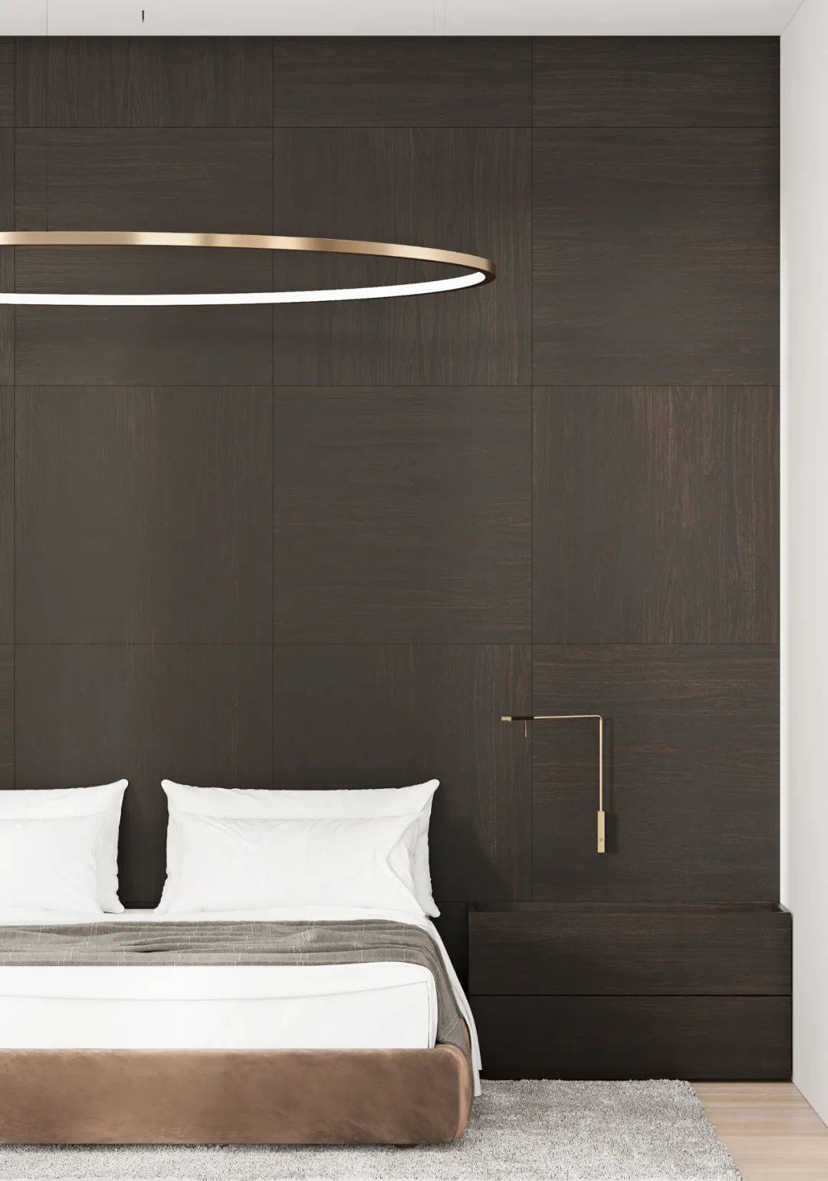
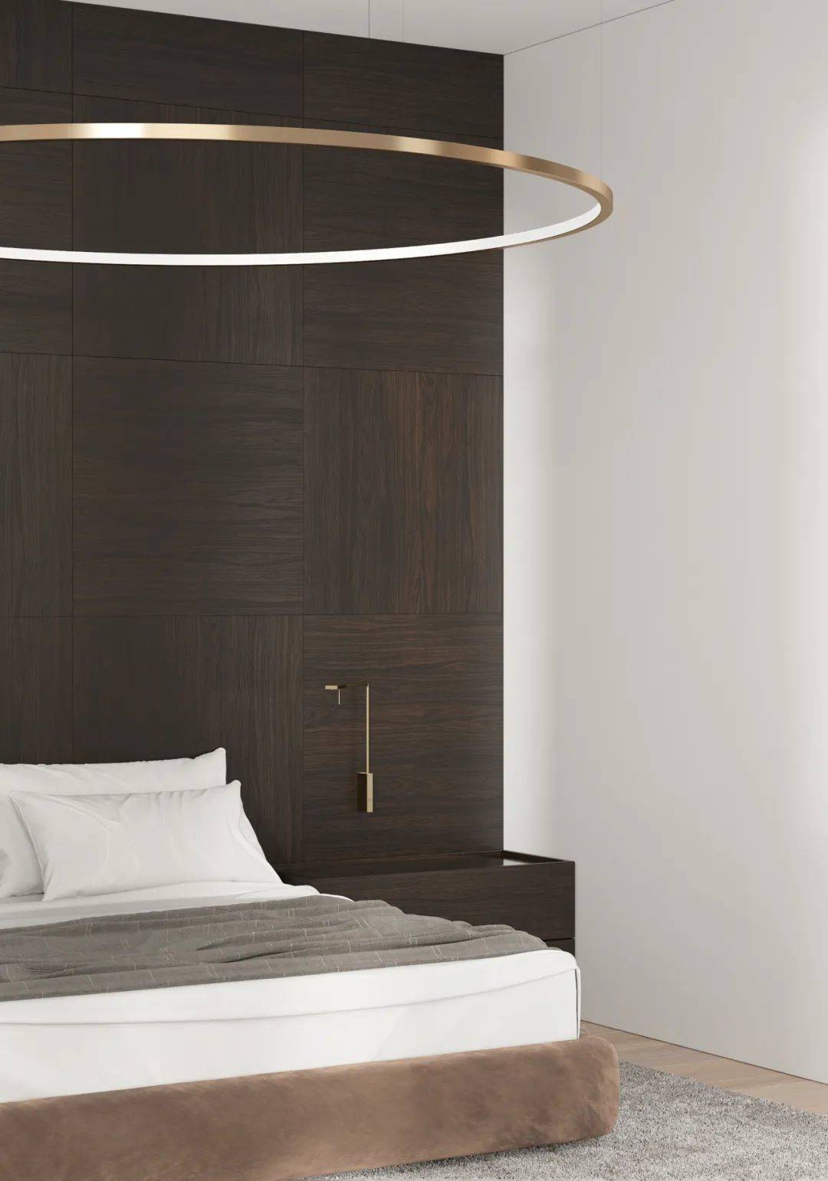
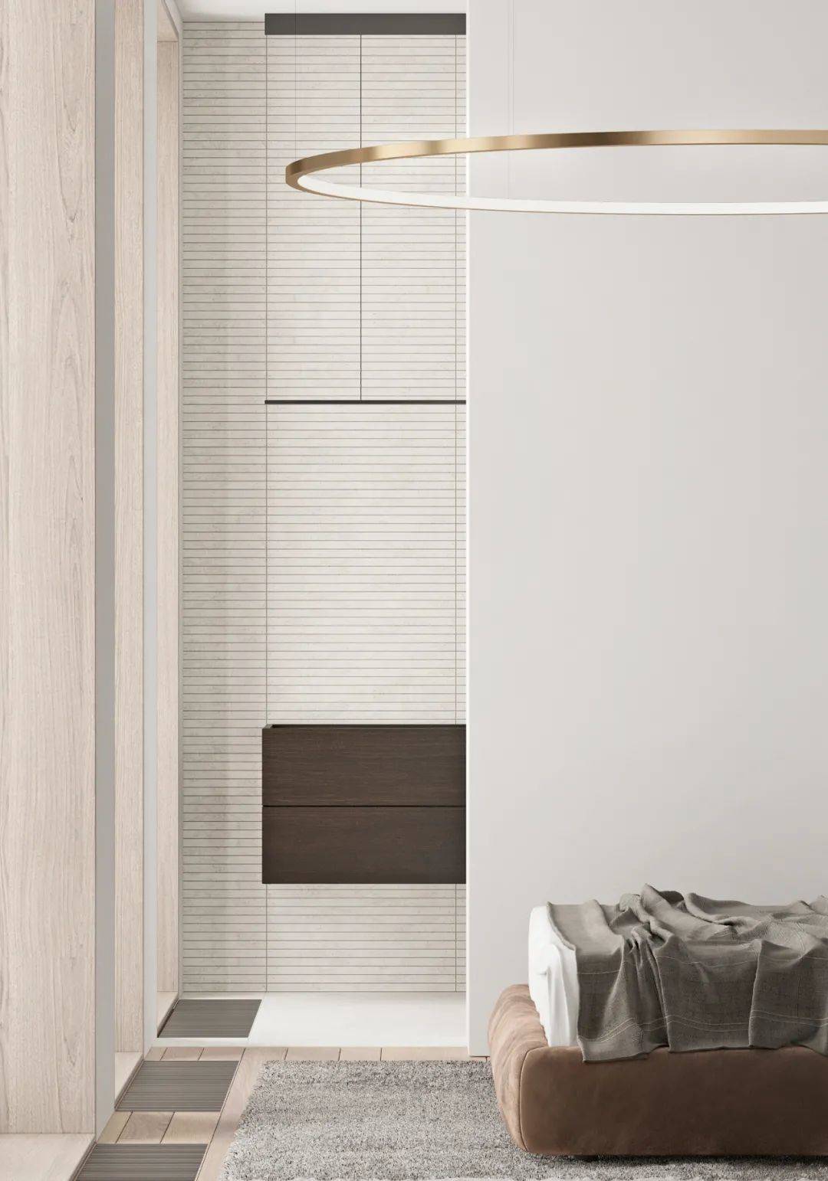
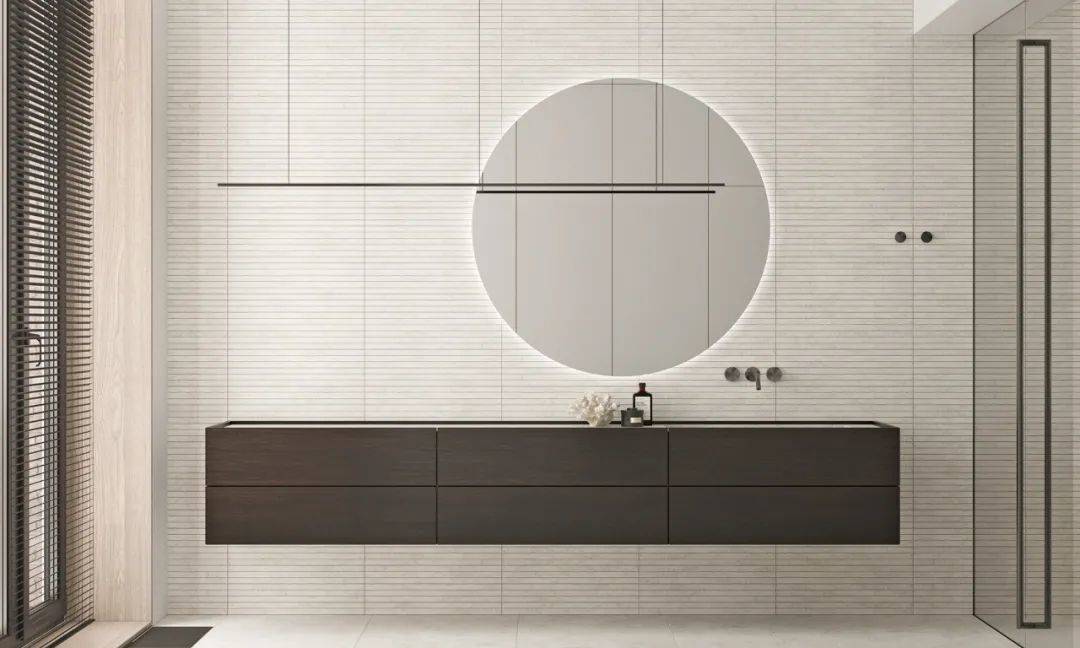
The extra-long bathroom sink also carries the mistress’ make-up needs. The stack of strip tiles, vanity mirror, and linear light elements present a refined sense of space.
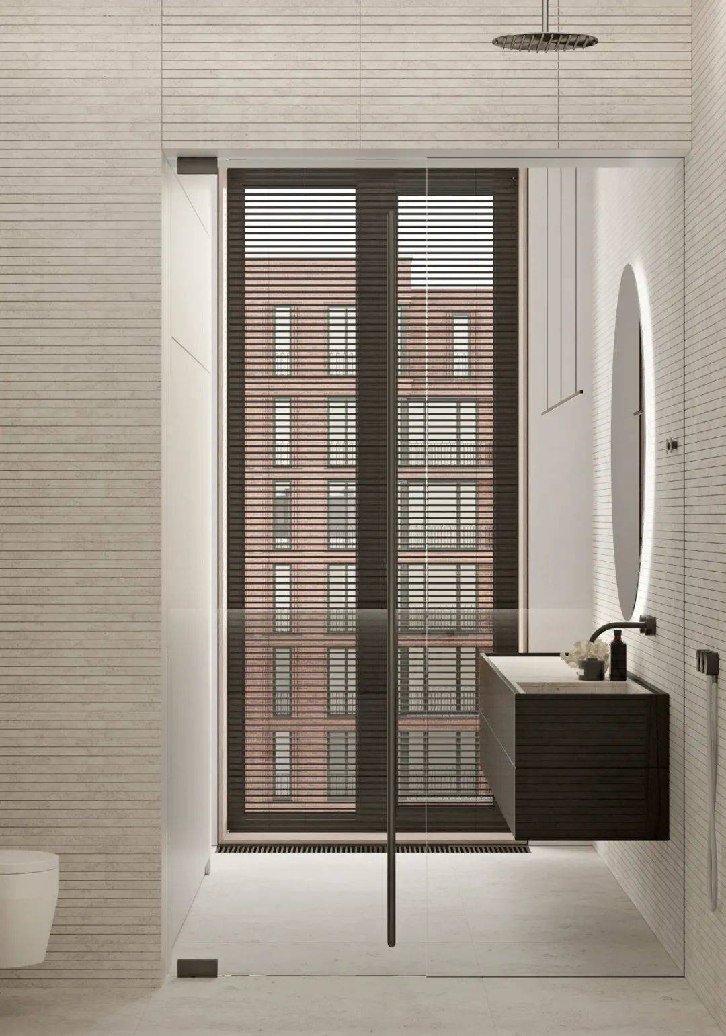
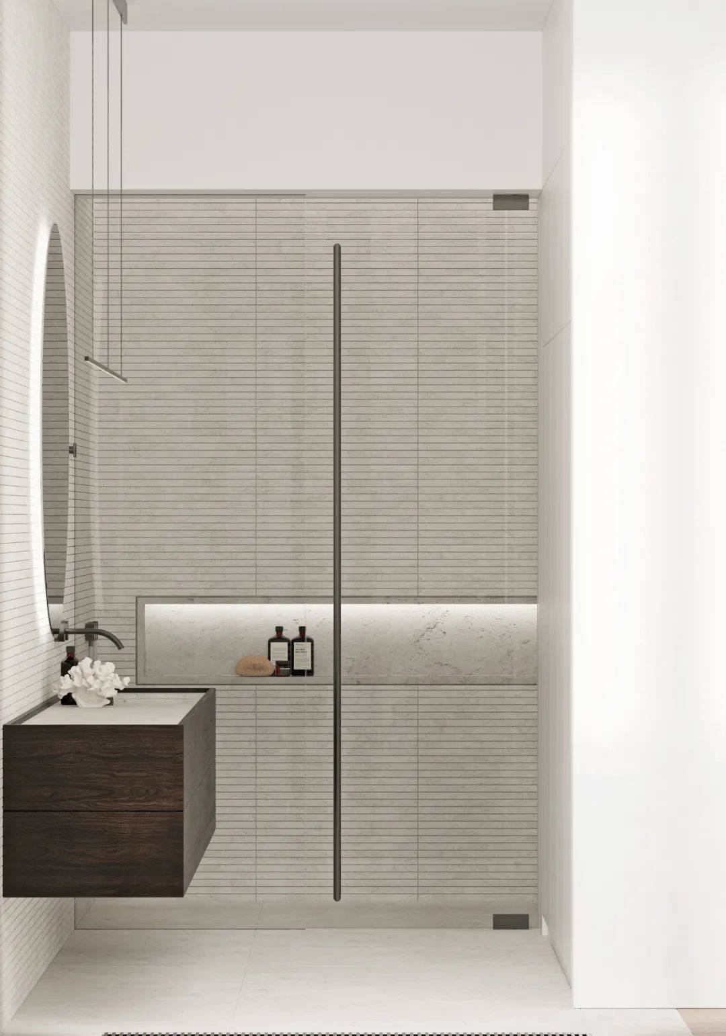
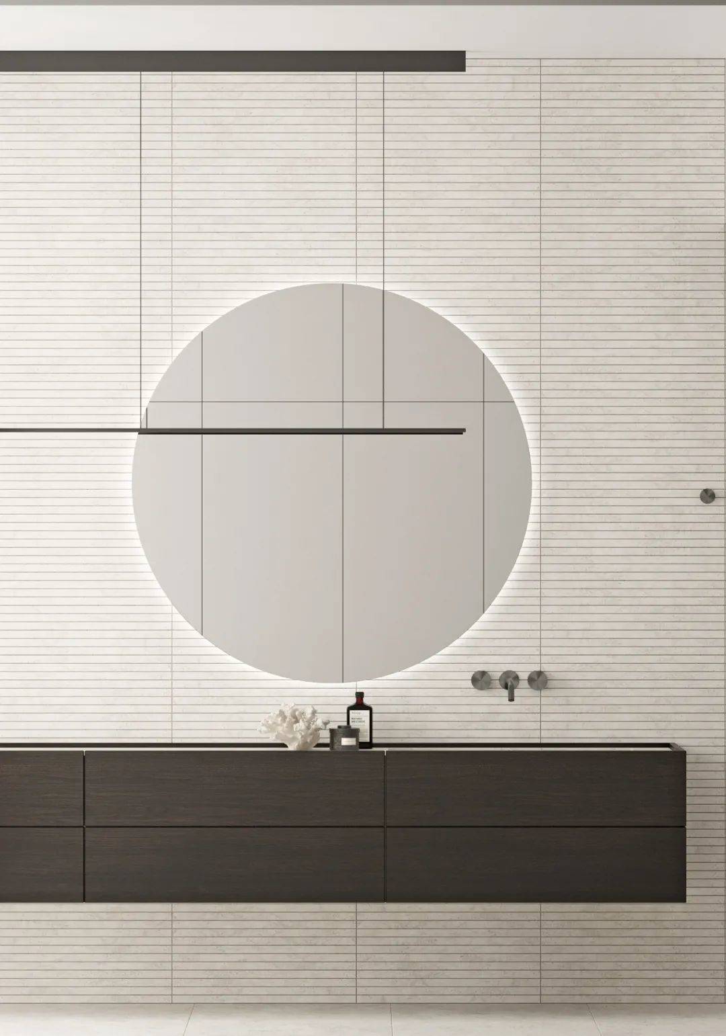
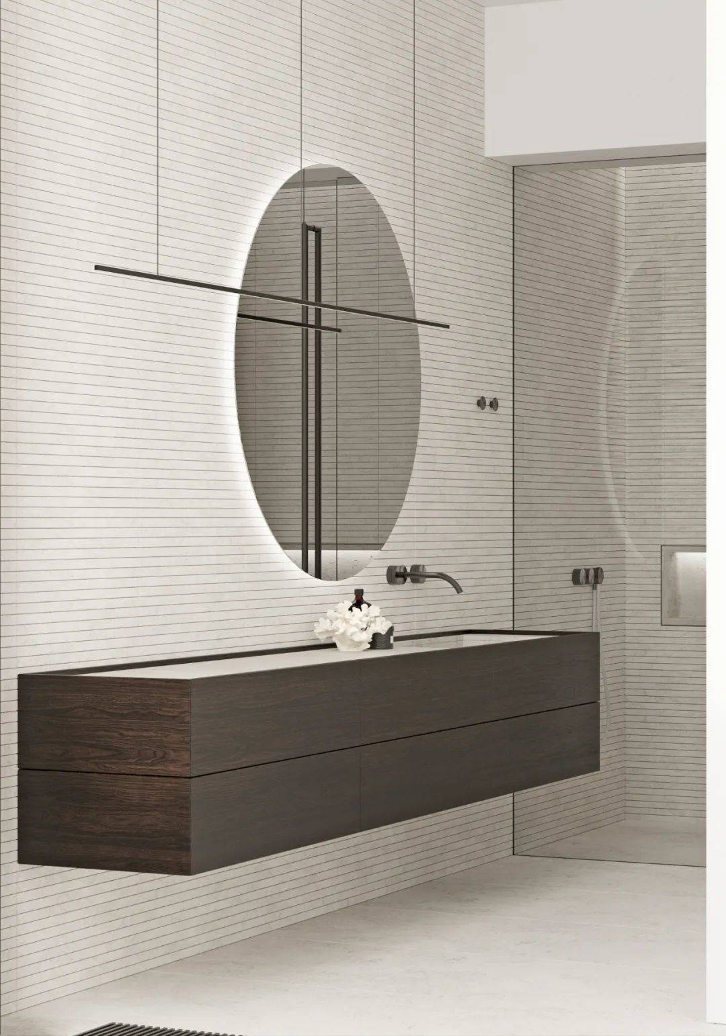
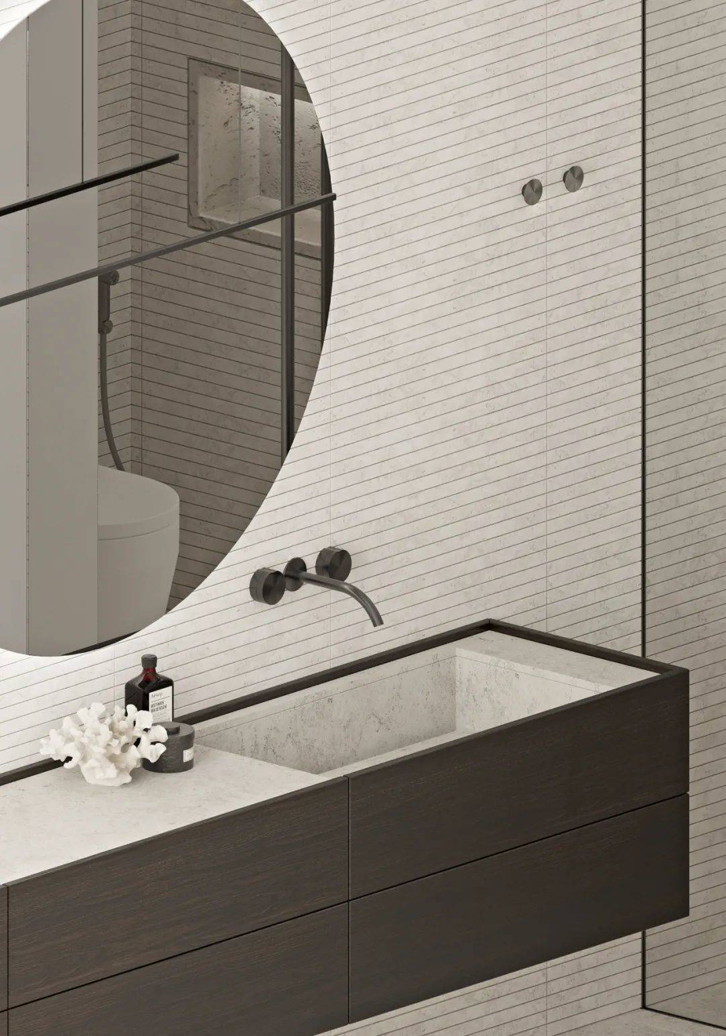
 WOWOW Faucets
WOWOW Faucets




