Interior Design Alliance
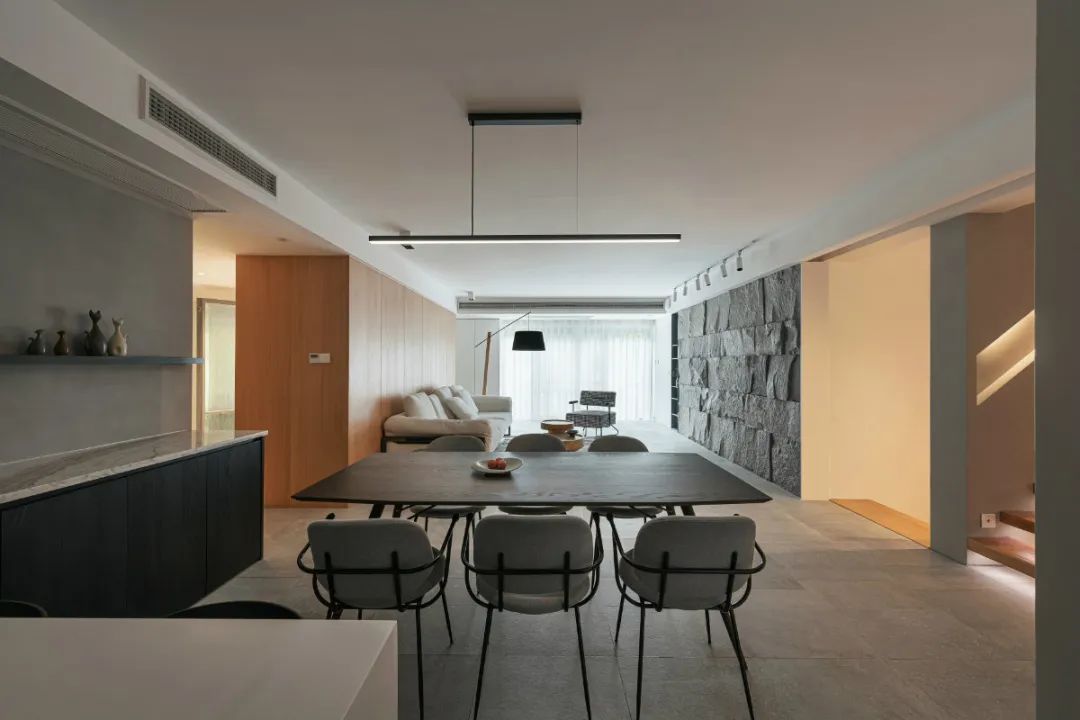
“The more seriously you live, the more beautiful life will be.”
–Frank Lloyd Wright
The house is inhabited by three generations, each with a different life style, requiring separate spaces and interactive common areas.
The homeowners, a husband and wife, returned from studying and working in Japan and wanted a home with a certain Japanese aesthetic, but without too much packaging.
They like the visual experience of large space and large scale, and hope to have an open and extended sensory enjoyment.
The main space above ground is 250m2 and the basement is 180m2, with a height of 5.3m, so it is a test to use the underground space reasonably.
Temperature of space
Natural materials are always full of temperature, relying on the unique texture and texture to make the space full of original and rustic energy.
The irregular original stone wall surface spreads the real sense of being close to nature, giving tension and vitality to the space.
Together with the natural light introduced by the large floor-to-ceiling windows, the rhythm of light and shadow in the space is blended and interwoven, making it transparent and bright.

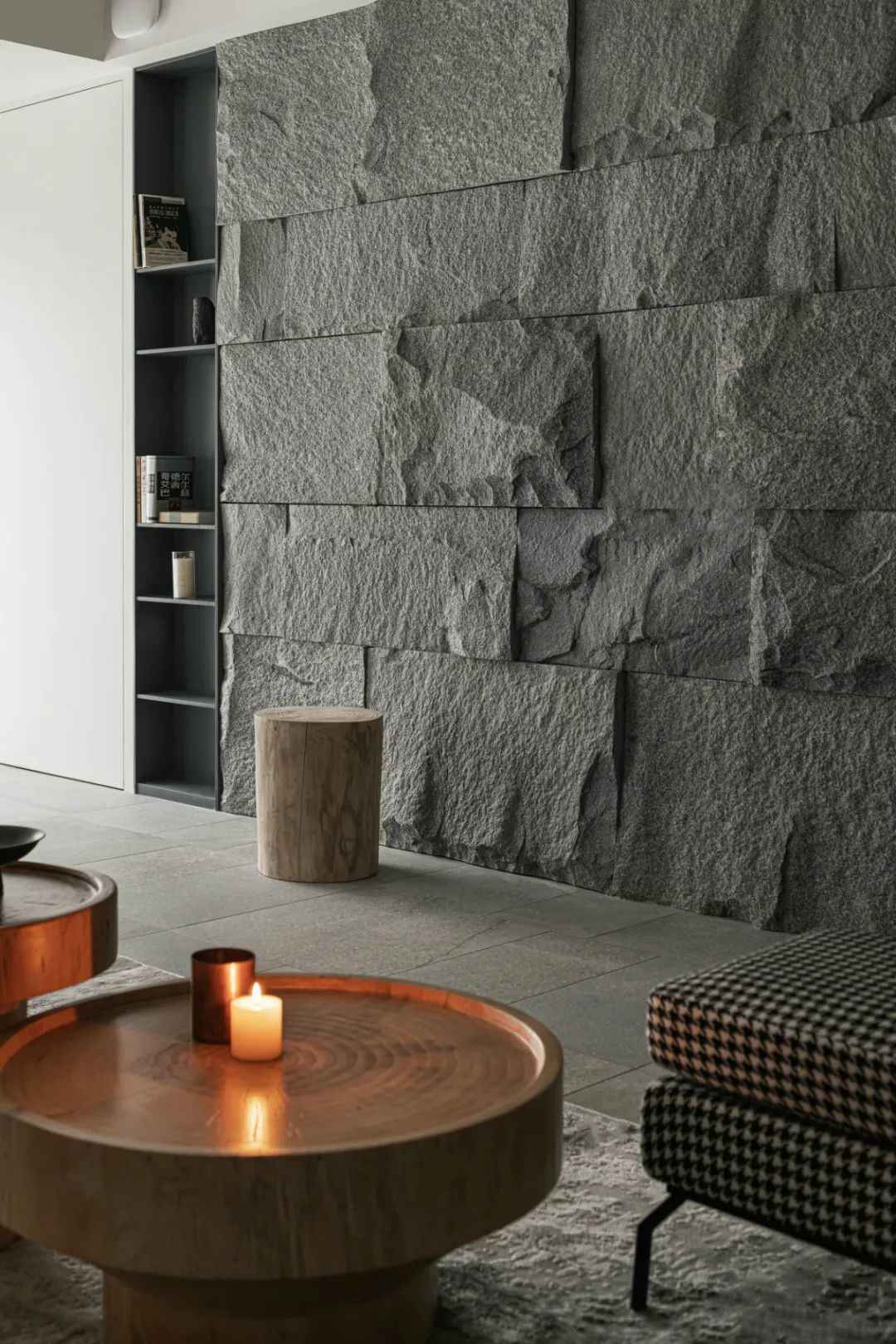
The layout is designed to meet the needs of daily living, and the humane temperature is added to the design details, so that people can experience the care and consideration for the human spirit in all parts of the space in real time.
The glass sliding door blocks the fumes of Chinese kitchen and makes it easy to clean, so that the cook can cook more freely.
The living and dining room are open and integrated, so you can take care of the children while cooking. The large dining table carries the joy of sharing food among three generations.
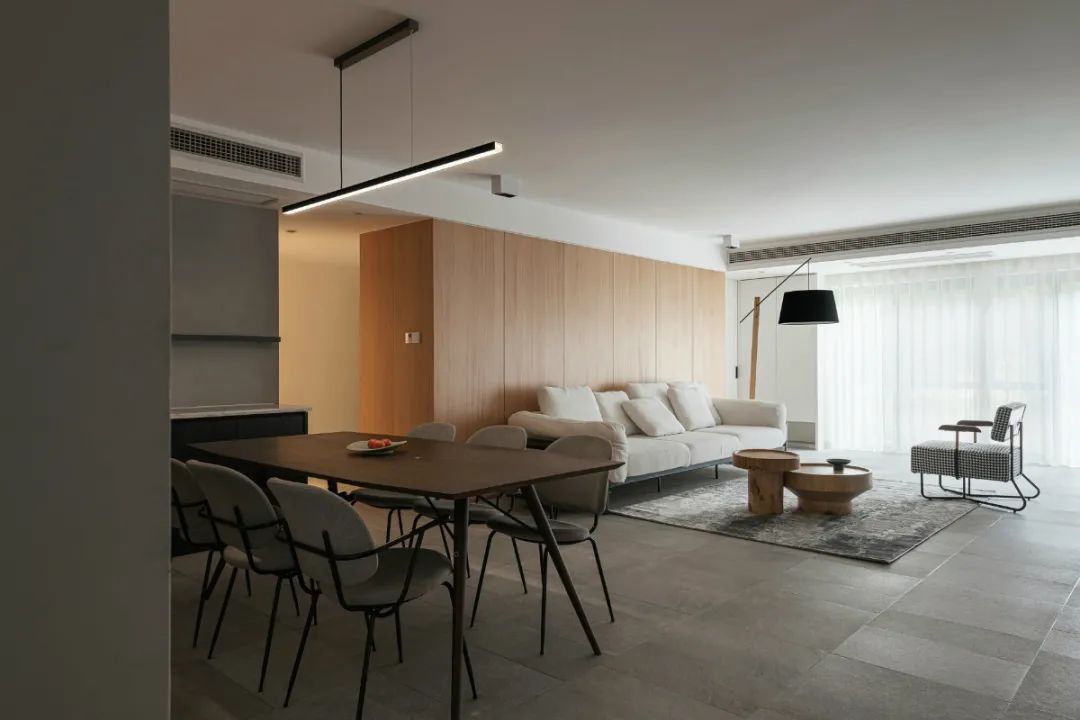
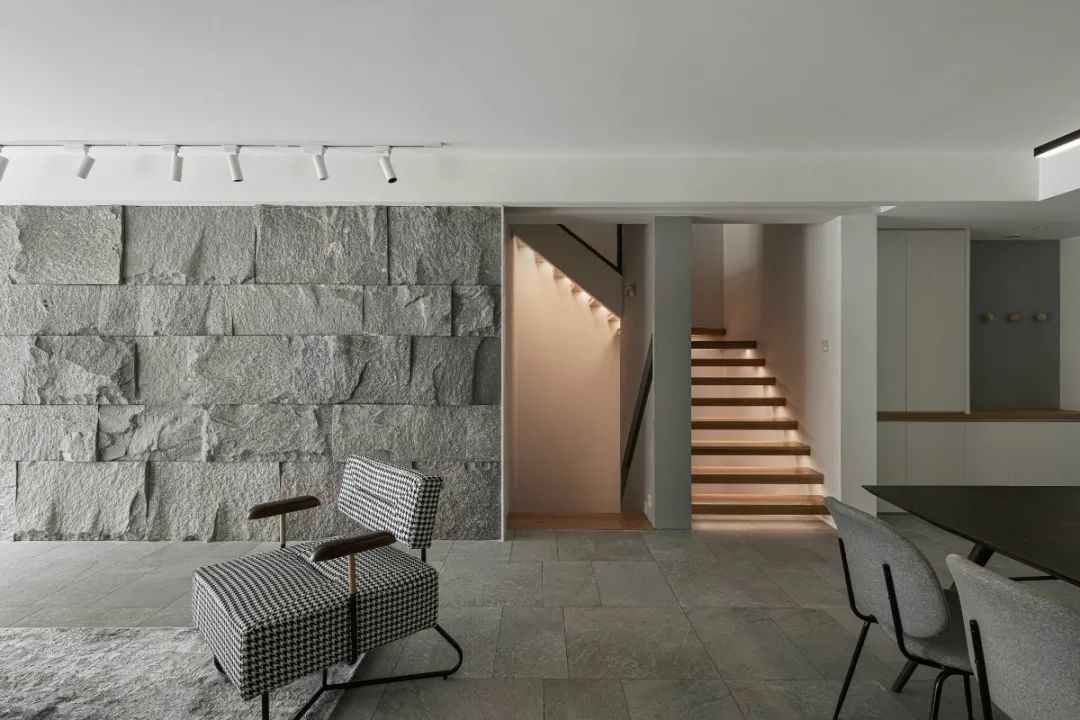
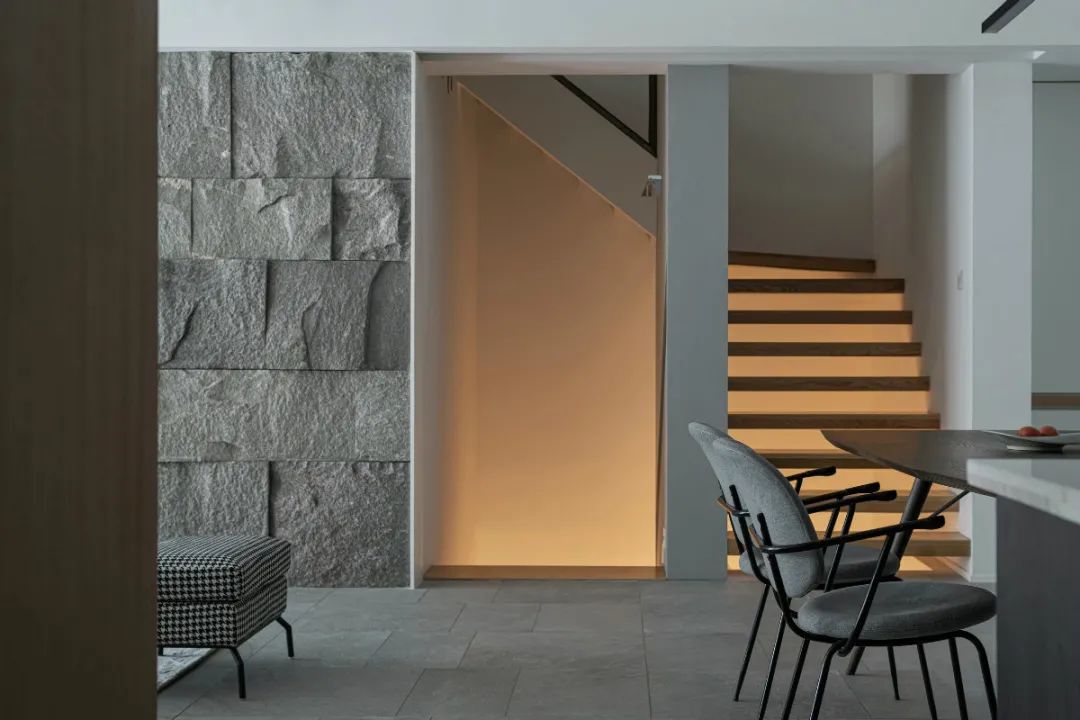
Stability of space
The space can give people a stable mood. The overall tone of the space is based on the timeless colors of black, white and gray, with a large area of warm wood texture.
The overall spatial tone is based on black, white and gray timeless colors, and a large area of warm wood texture is used to render a relaxed and elegant atmosphere, achieving a calming spatial effect, allowing people to unload their tense nerves and feel gently treated by life when they return home for a moment.
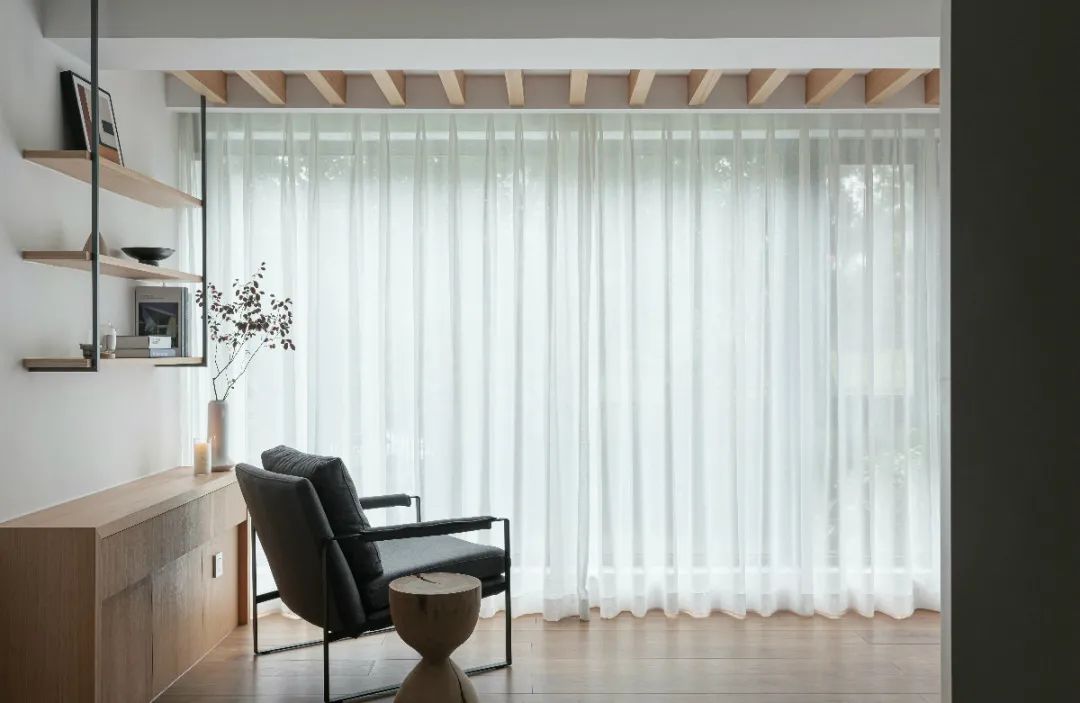
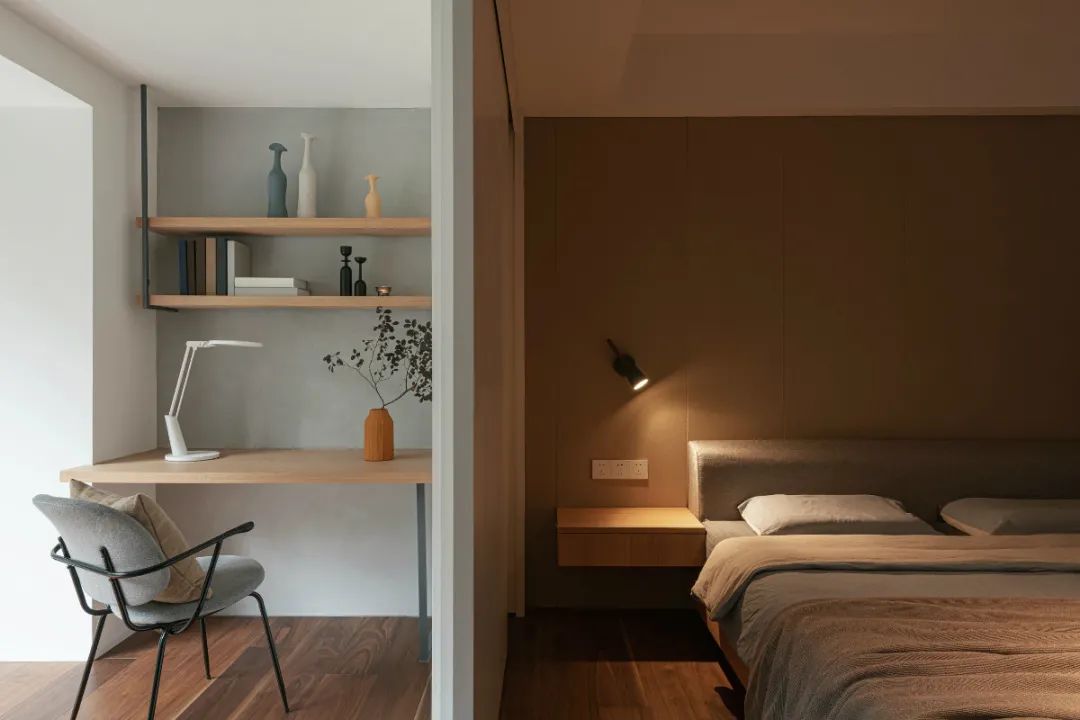
The parents’ room has a living balcony with triple sliding doors. Grandma likes to enjoy the greenery outside the window while knitting a sweater.
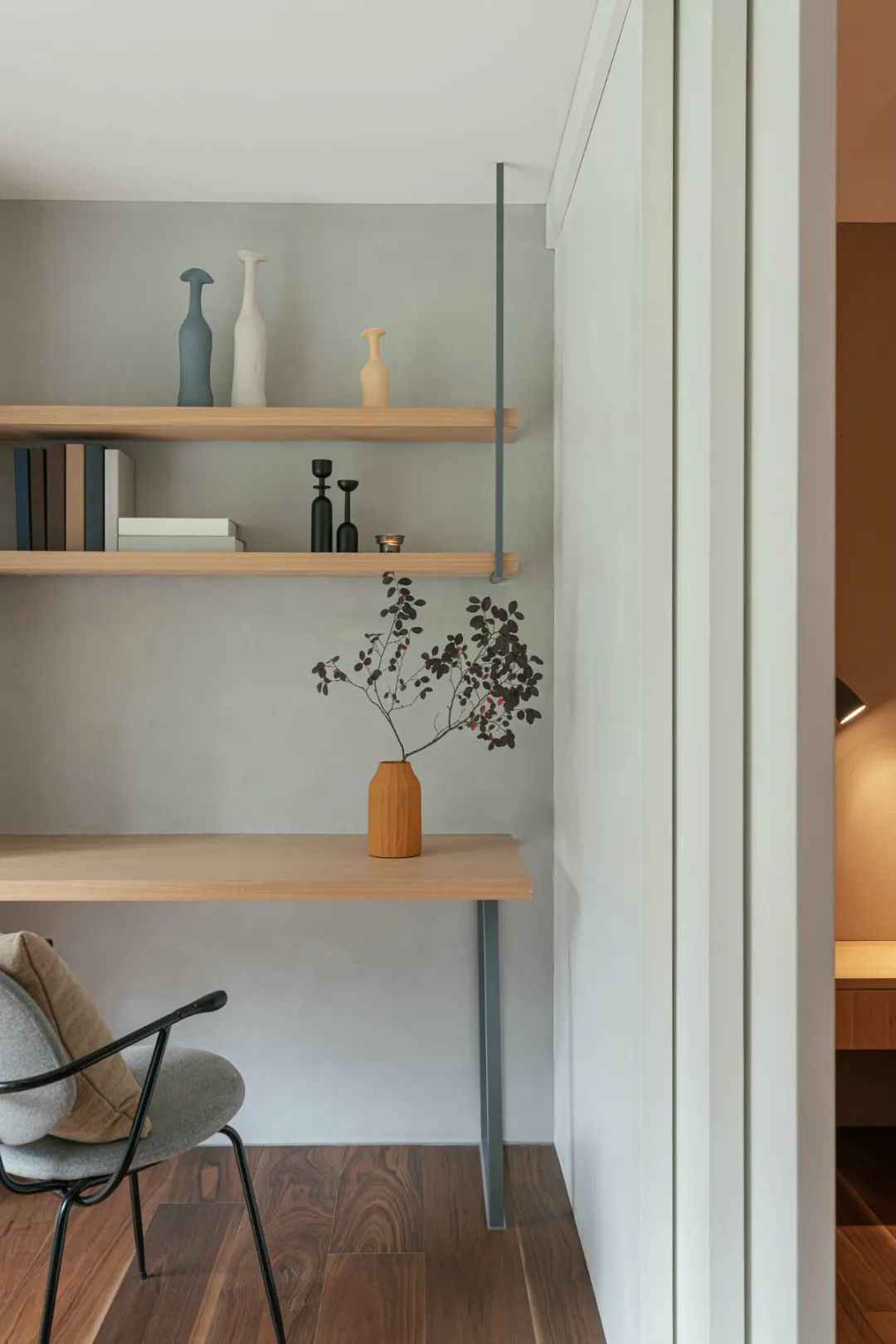
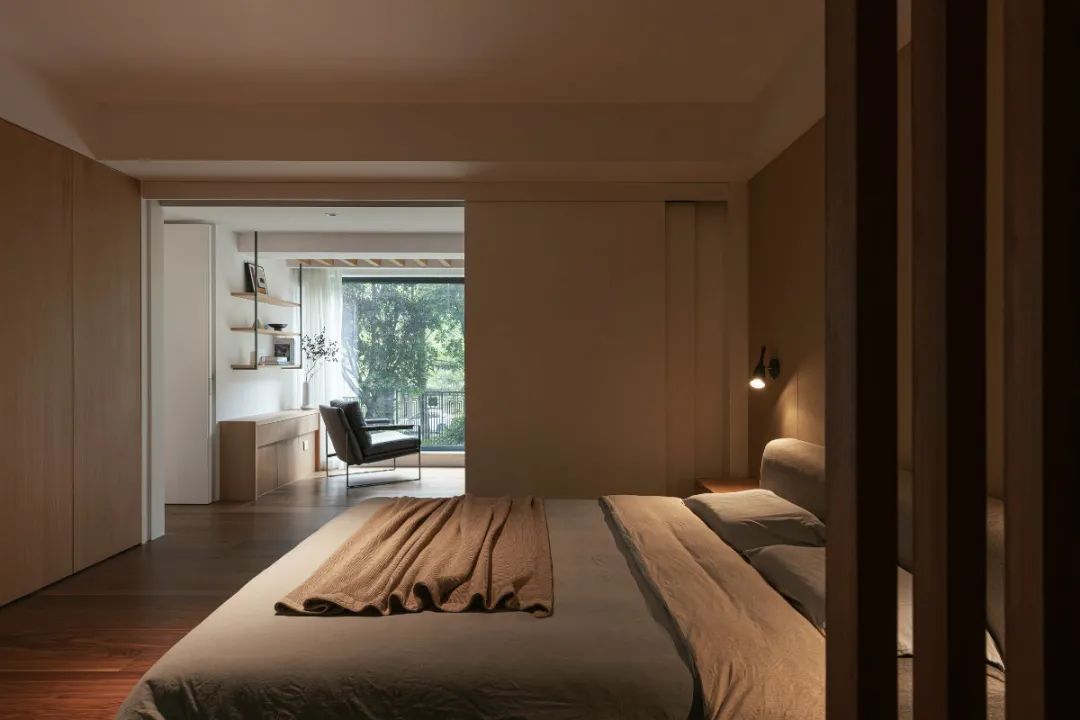
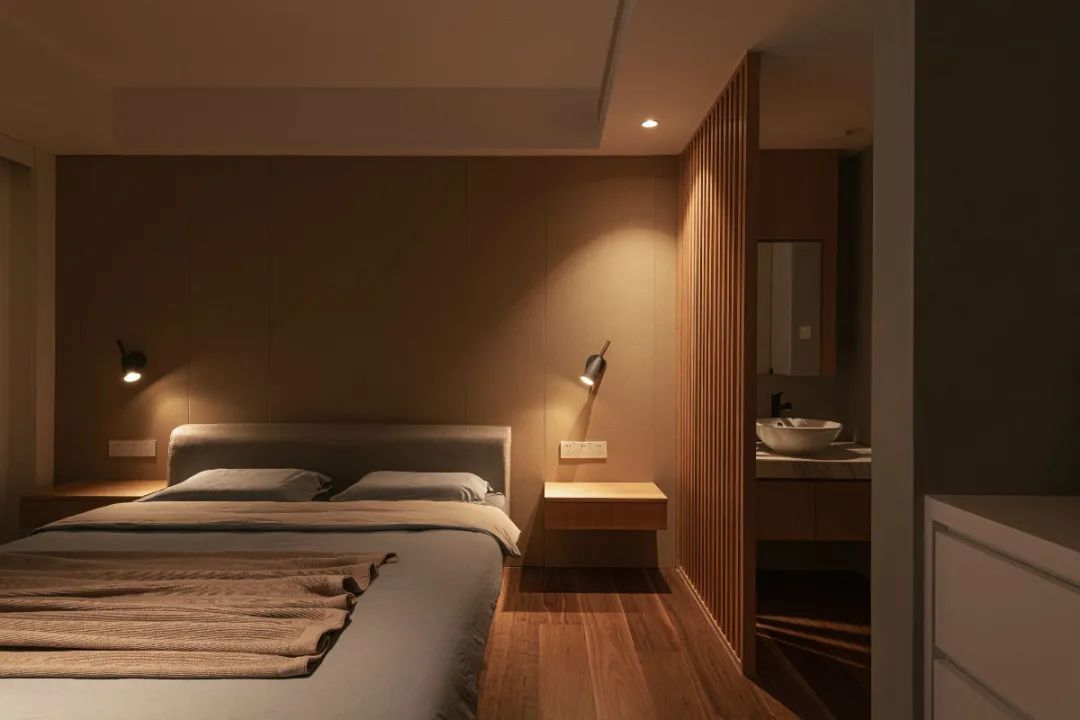
The living space of three generations is different, and the space is built independently and communally according to each person. The space allows individuals to exile themselves at ease, while having a communal area for interaction, blurring and clarifying the life scenes between families, independent and intimate.
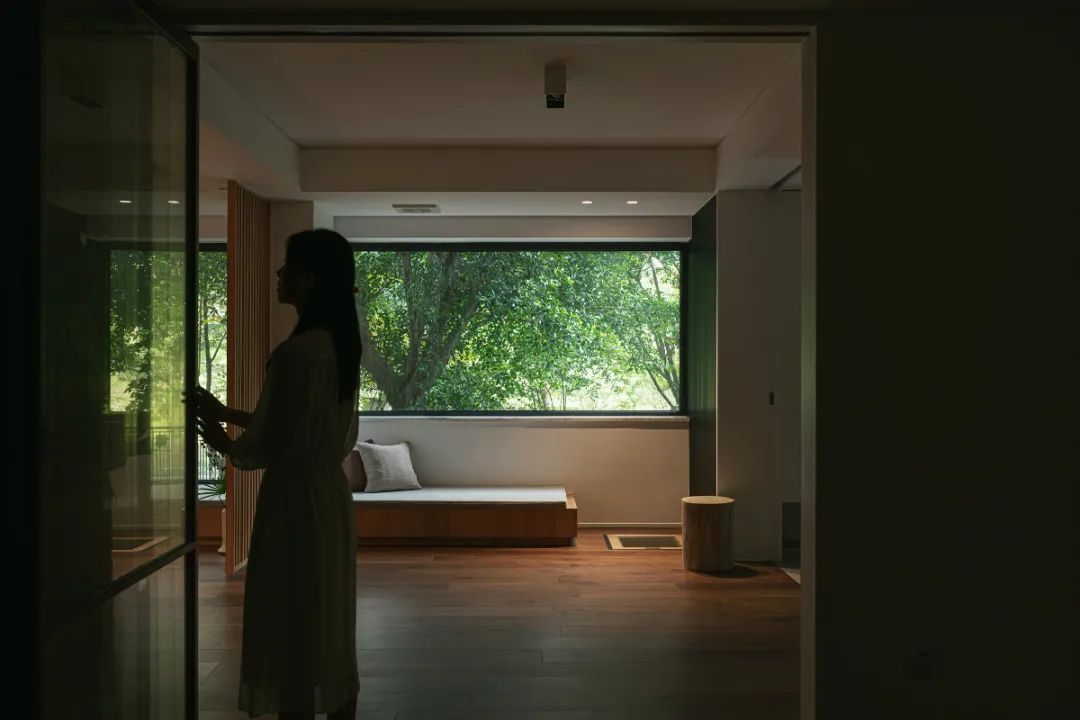
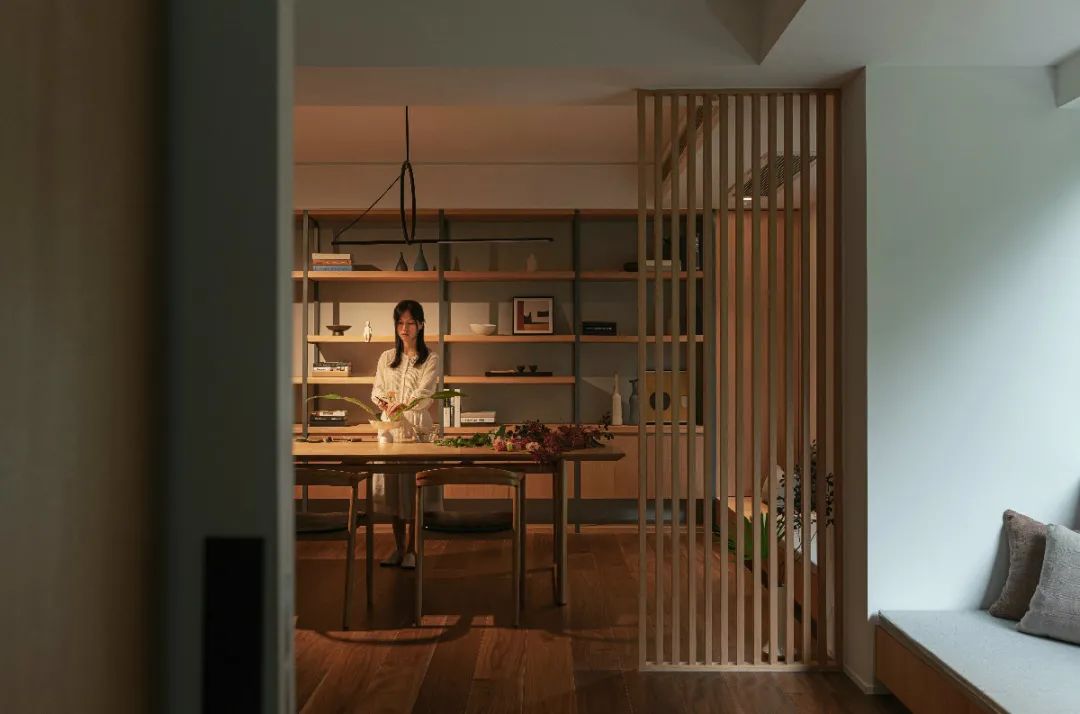
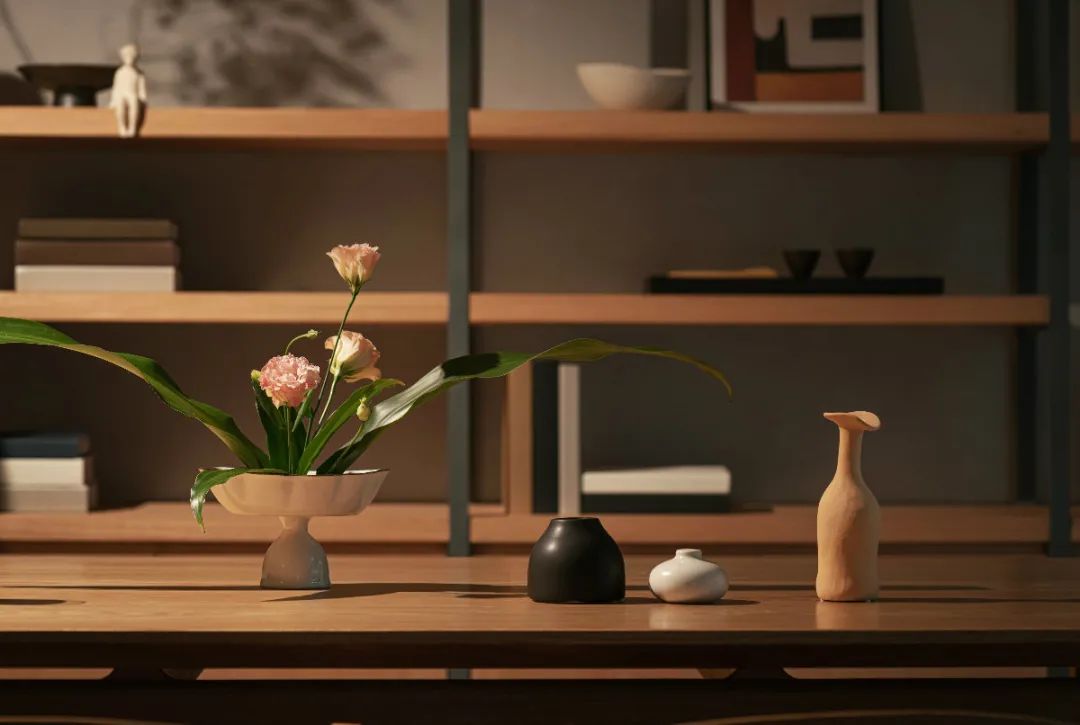
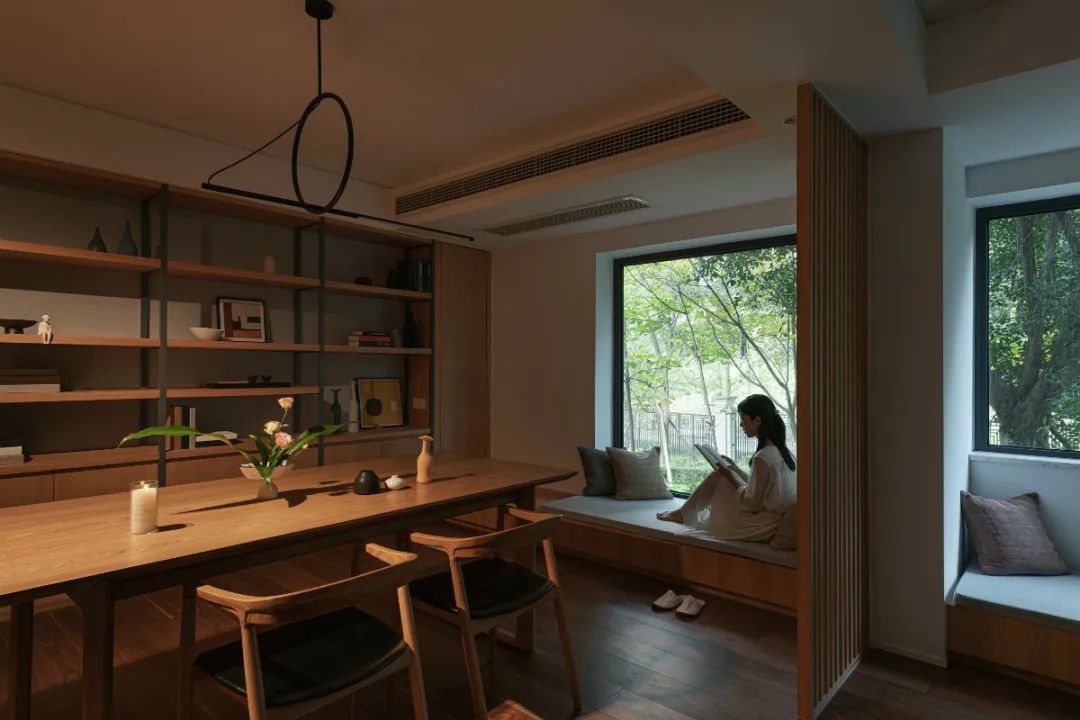
The tea room serves as an aesthetic place for the realization of the mistress’ tea and floral art, and is connected to the children’s playroom.
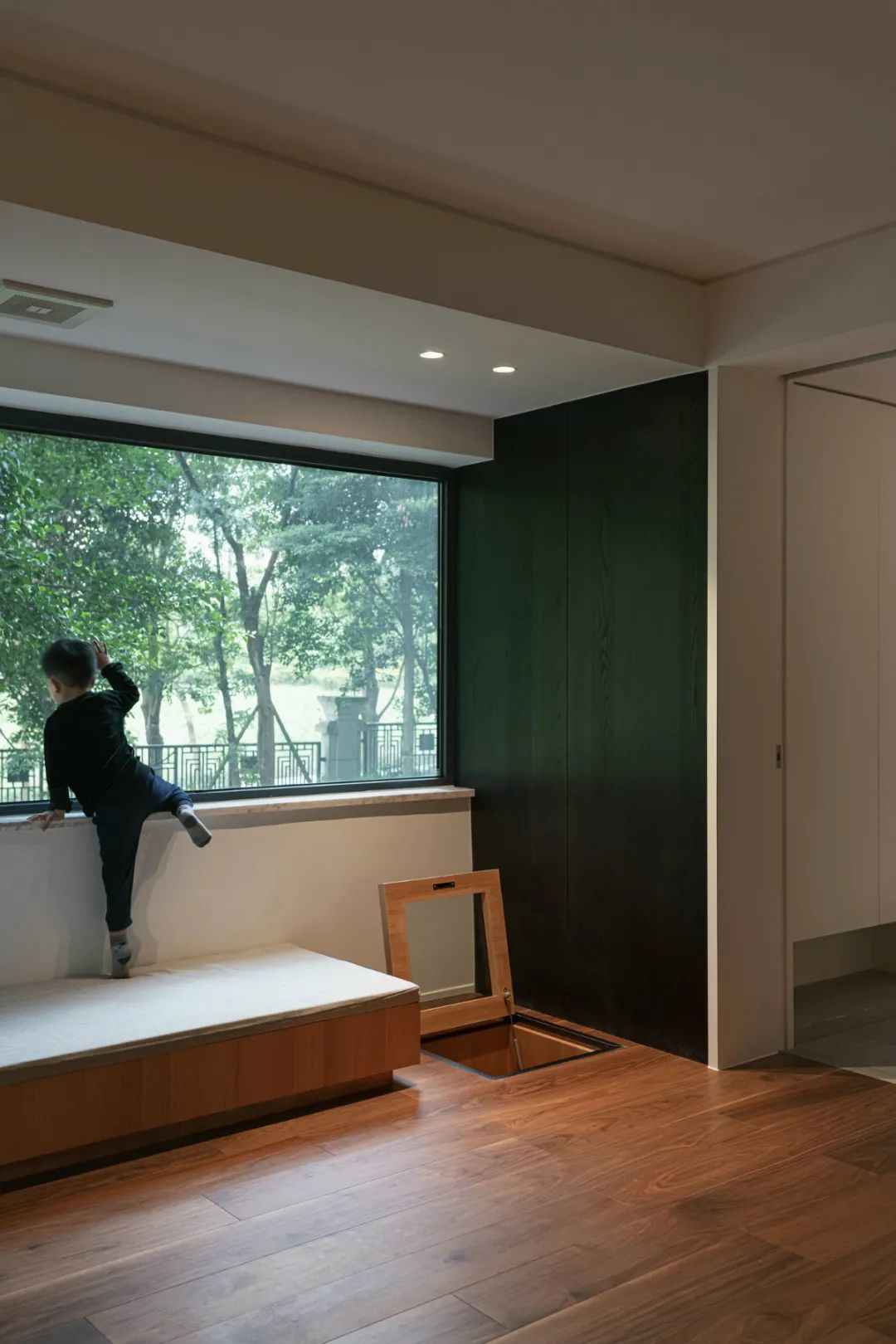
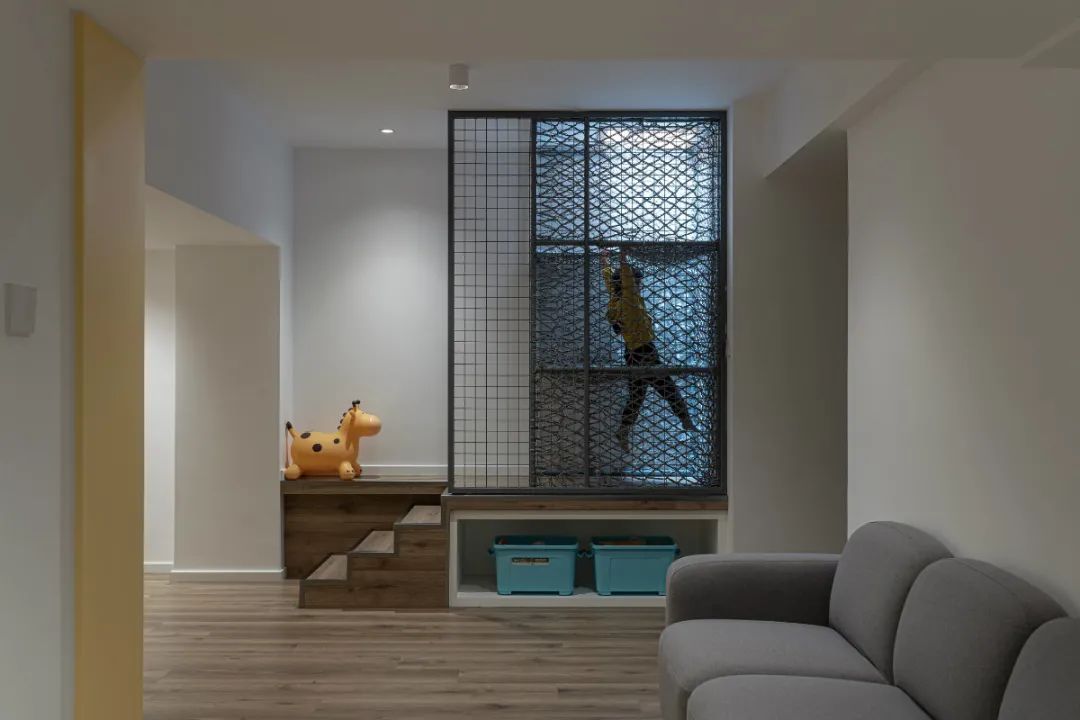
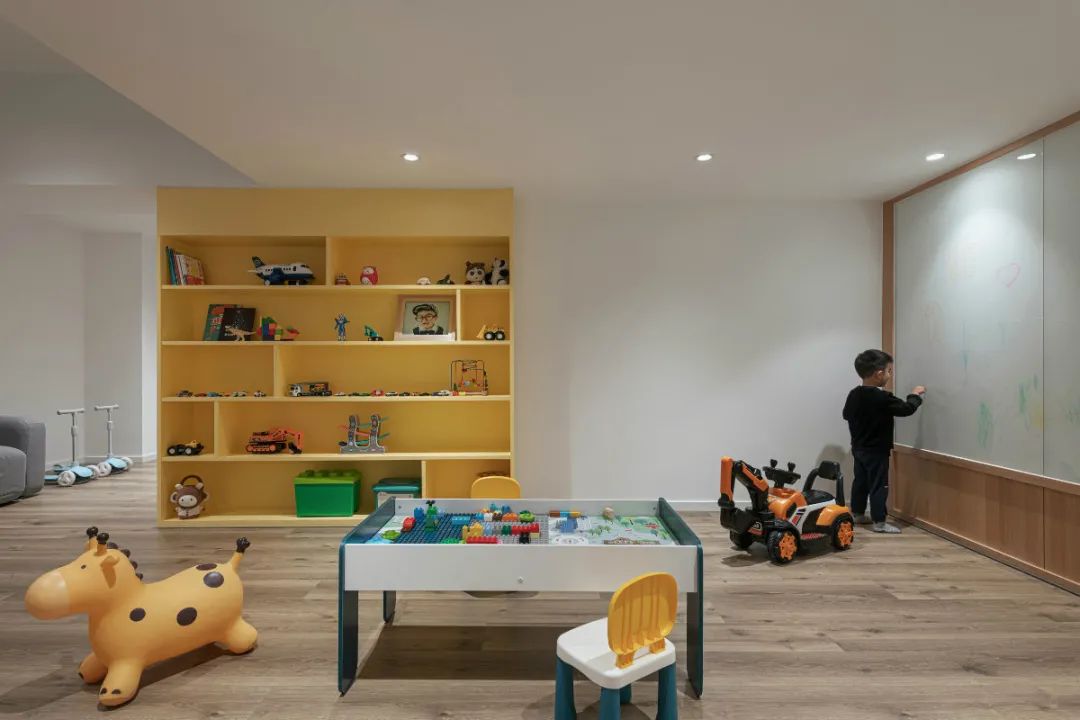
The ritual sense of space
Life is not only confined to the day and night kitchen, space is not only outlining a simple outline, in the order of combing and scenery changes, to create a sense of ritual of space, so that home becomes a place of belonging for the soul to rely on.
A smooth double movement line is planned to meet the flexibility and integrity of the space. Walking through it, we use various forms of door pieces, with sliding doors, folding doors and grilles to softly transition the space.
The ritual of the space is created by presenting layered and changing frame scenes, through which the greenery and natural light outside the windows are derived to harmonize and sort out the order of the spirit inside the house.
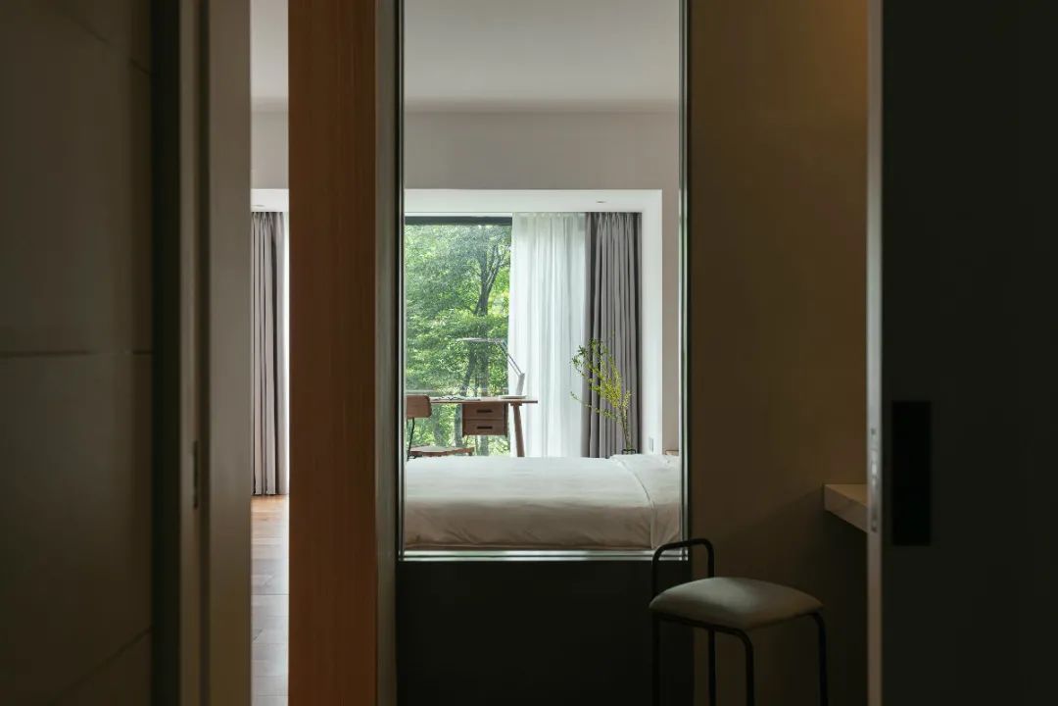
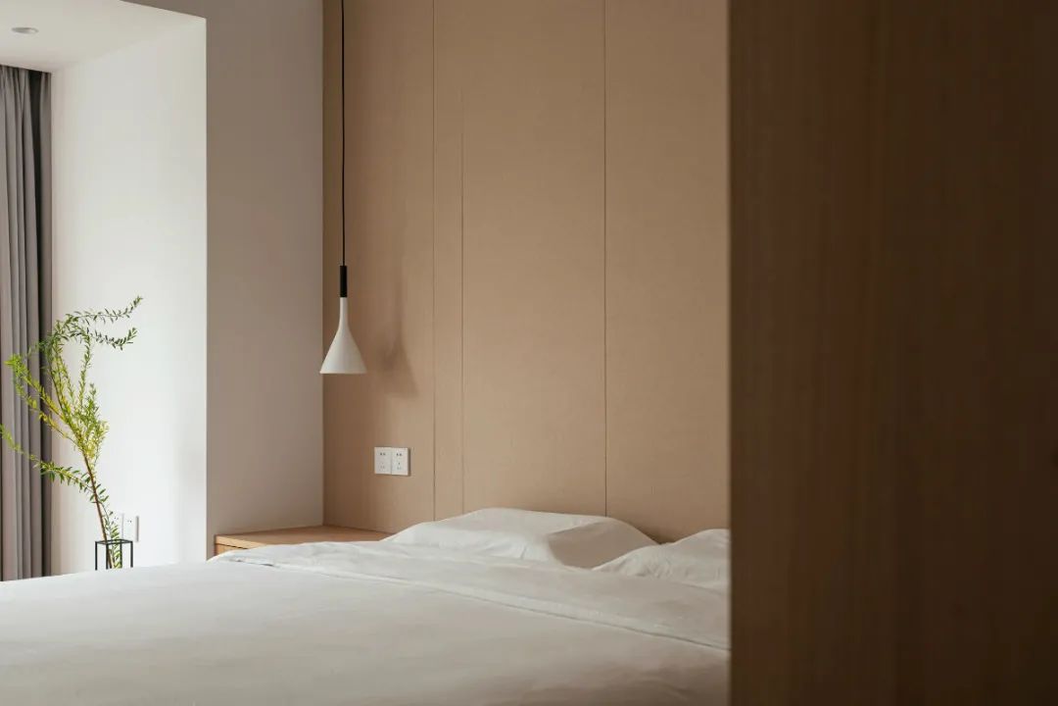
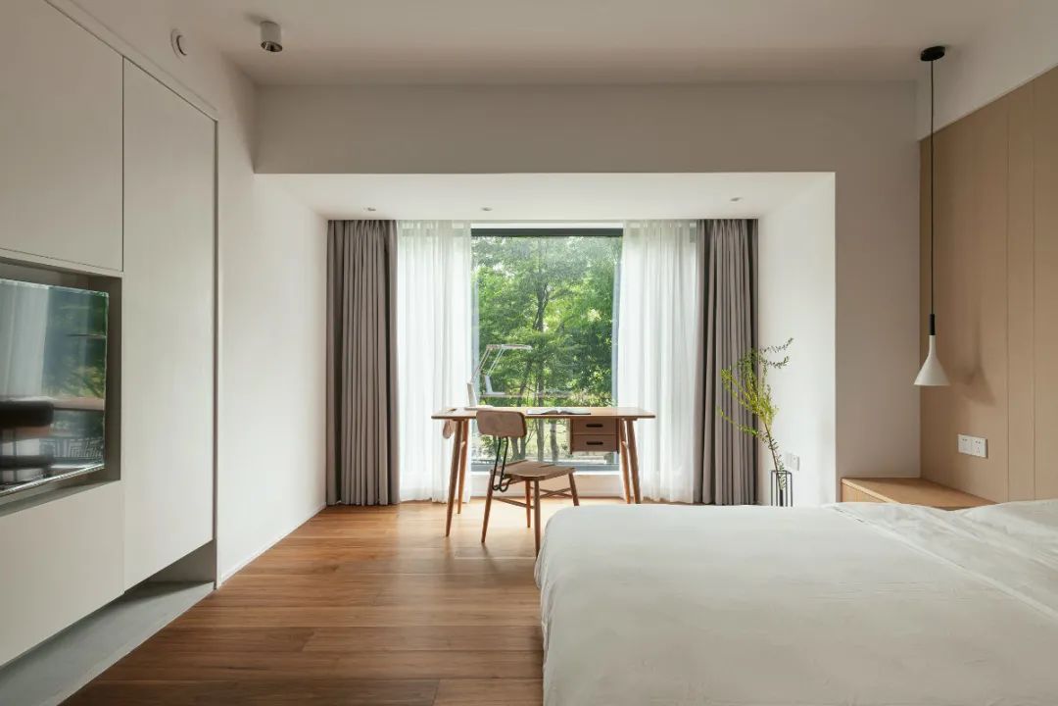
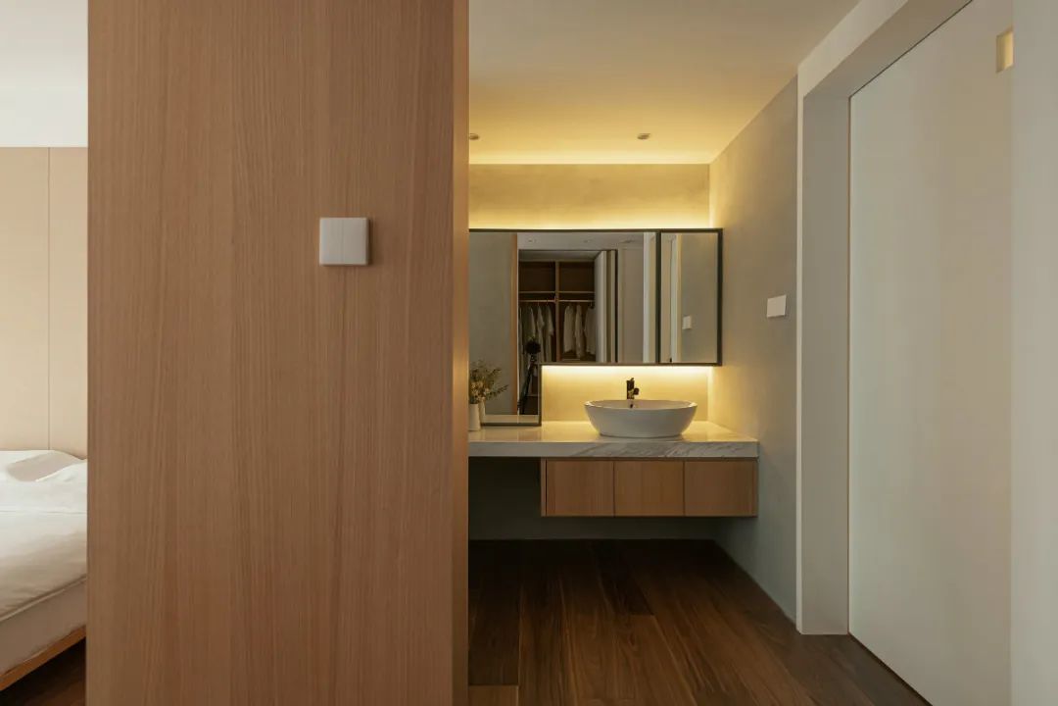
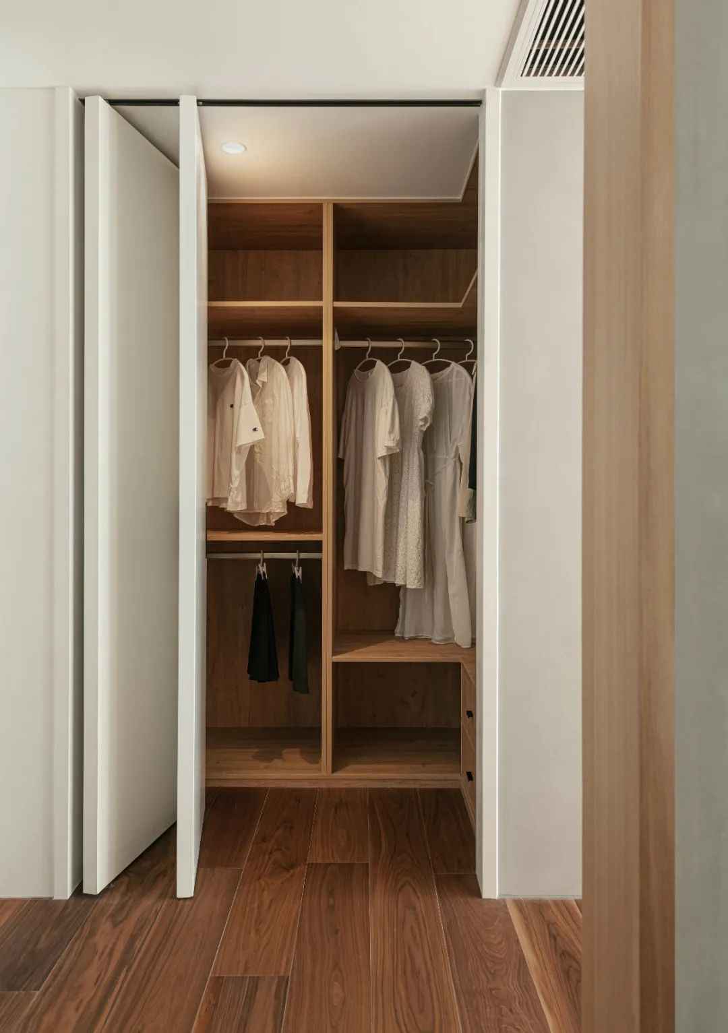
The intelligent control system is designed to gradually present the entire space ritual order in front of people at the first time when they return home, with the lighting gradually lit up, and people are the only focus.
The combination of different brightness, warm and cold lights expresses the mood of the space that fits the environment and gives timely feedback to the living field.
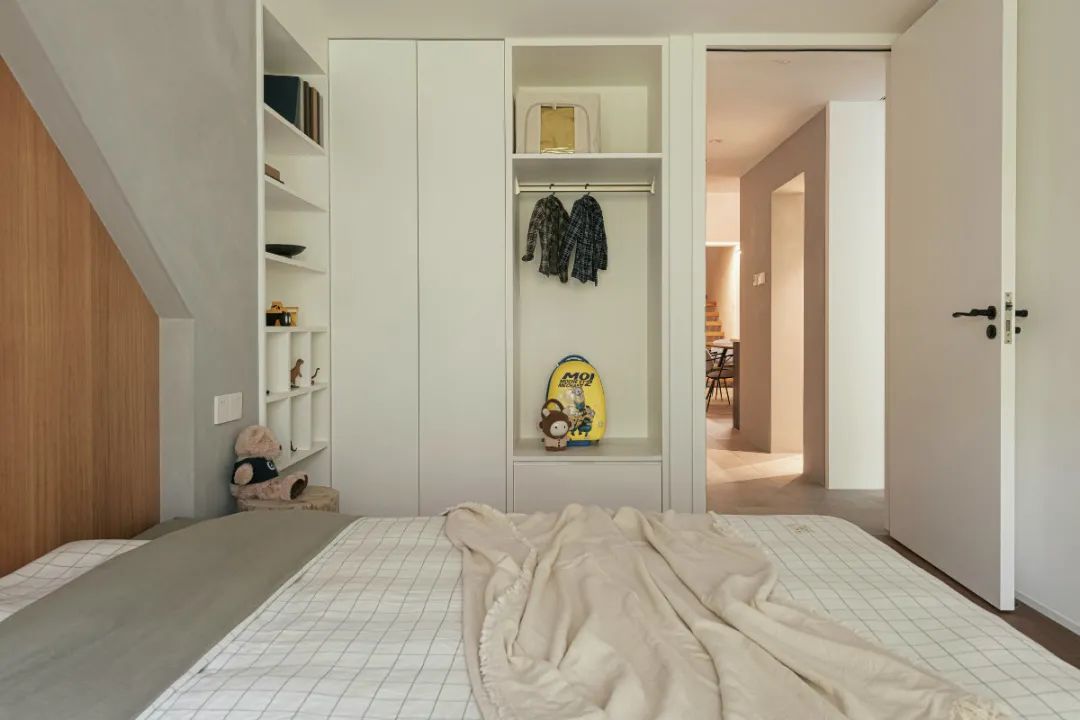
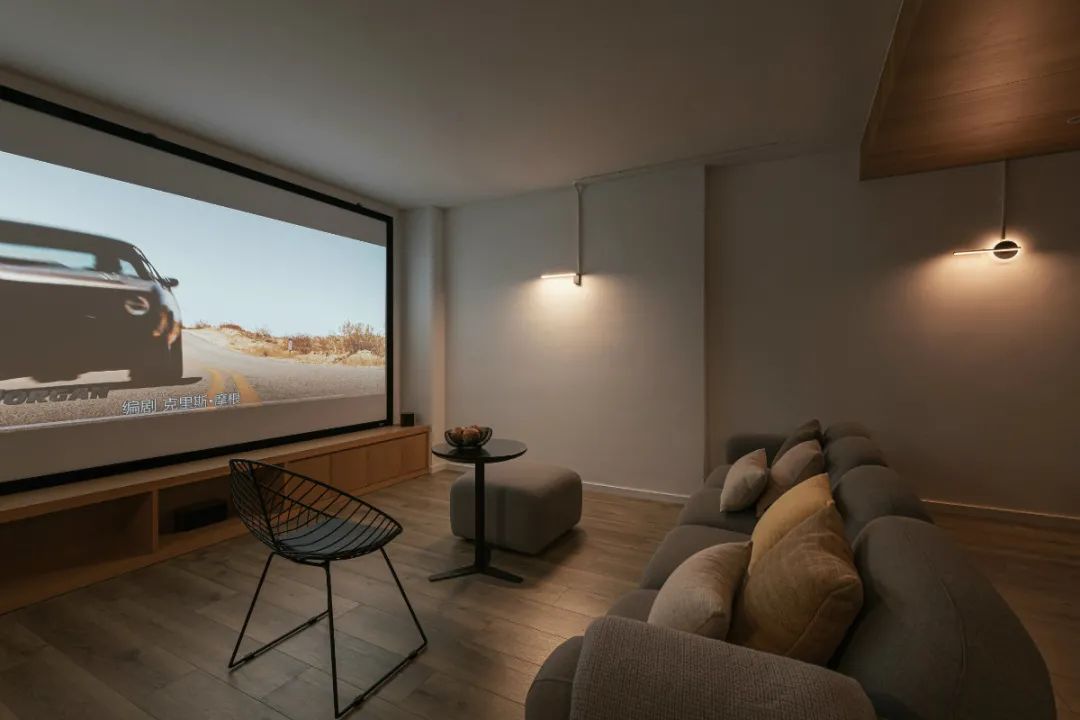
This case not only has the spatial form of a leap floor, but also has an open ground floor height, with 1F as the main living space, extending to 2F bedroom suites.
The ground floor is used as a support to build a mezzanine floor to sort out the clear spatial relationship, and the interaction between the upper and lower levels, so that life can be traced and followed.
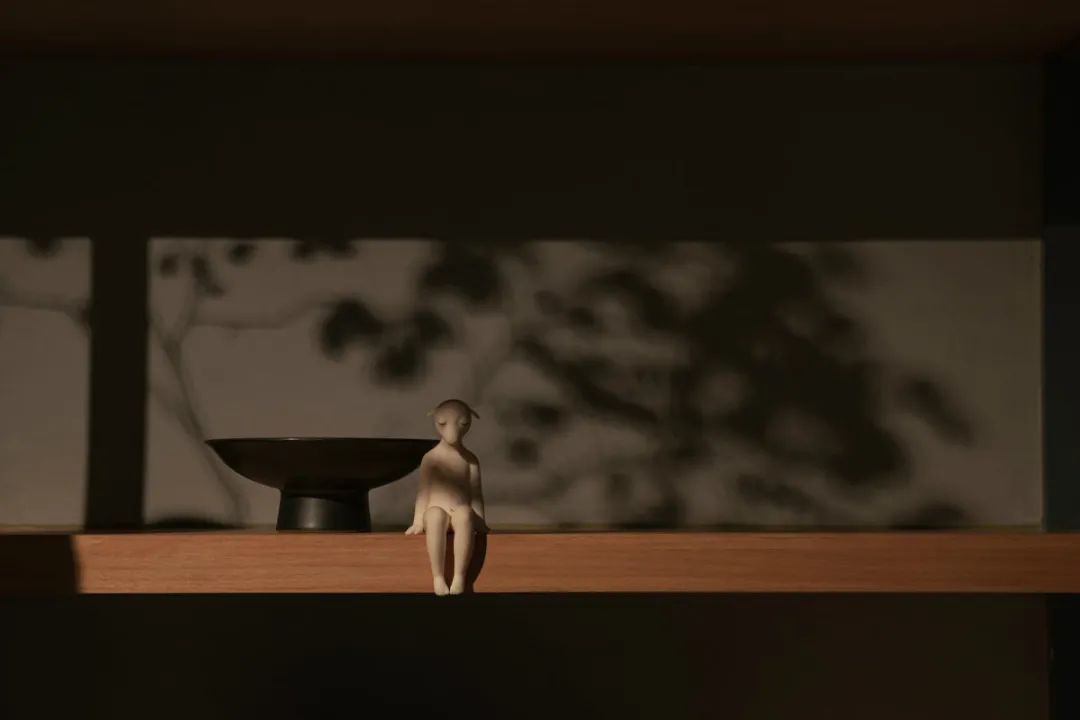
In the soft and gradual order, people, space and life complement each other.
In the soft and gradual order, people, space and life complement each other: the space is rich in long-lasting real sensory experience, people live in it, the spirit can be poetically inhabited, people and space are symbiotic and syncretic, and life has a sound.
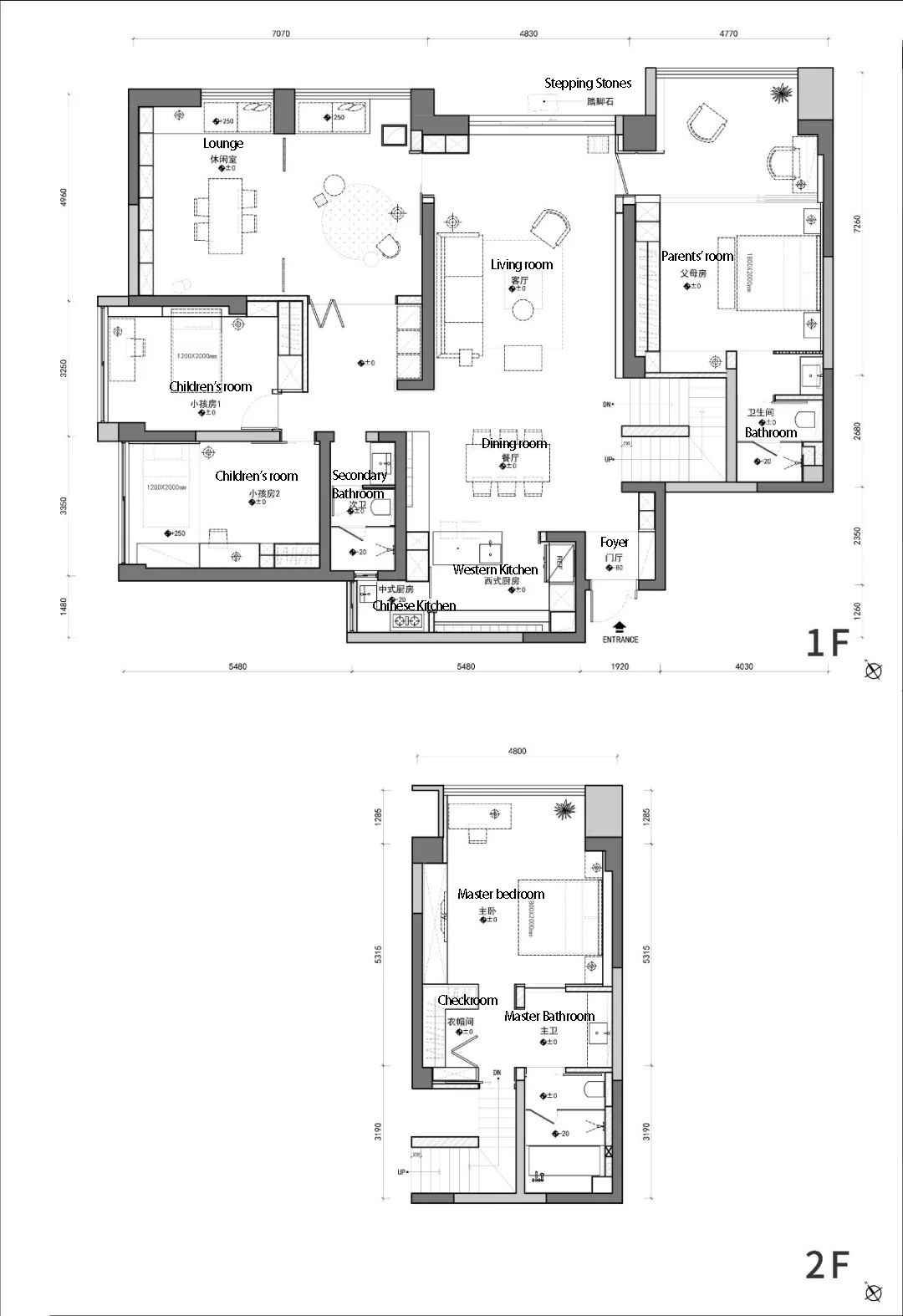
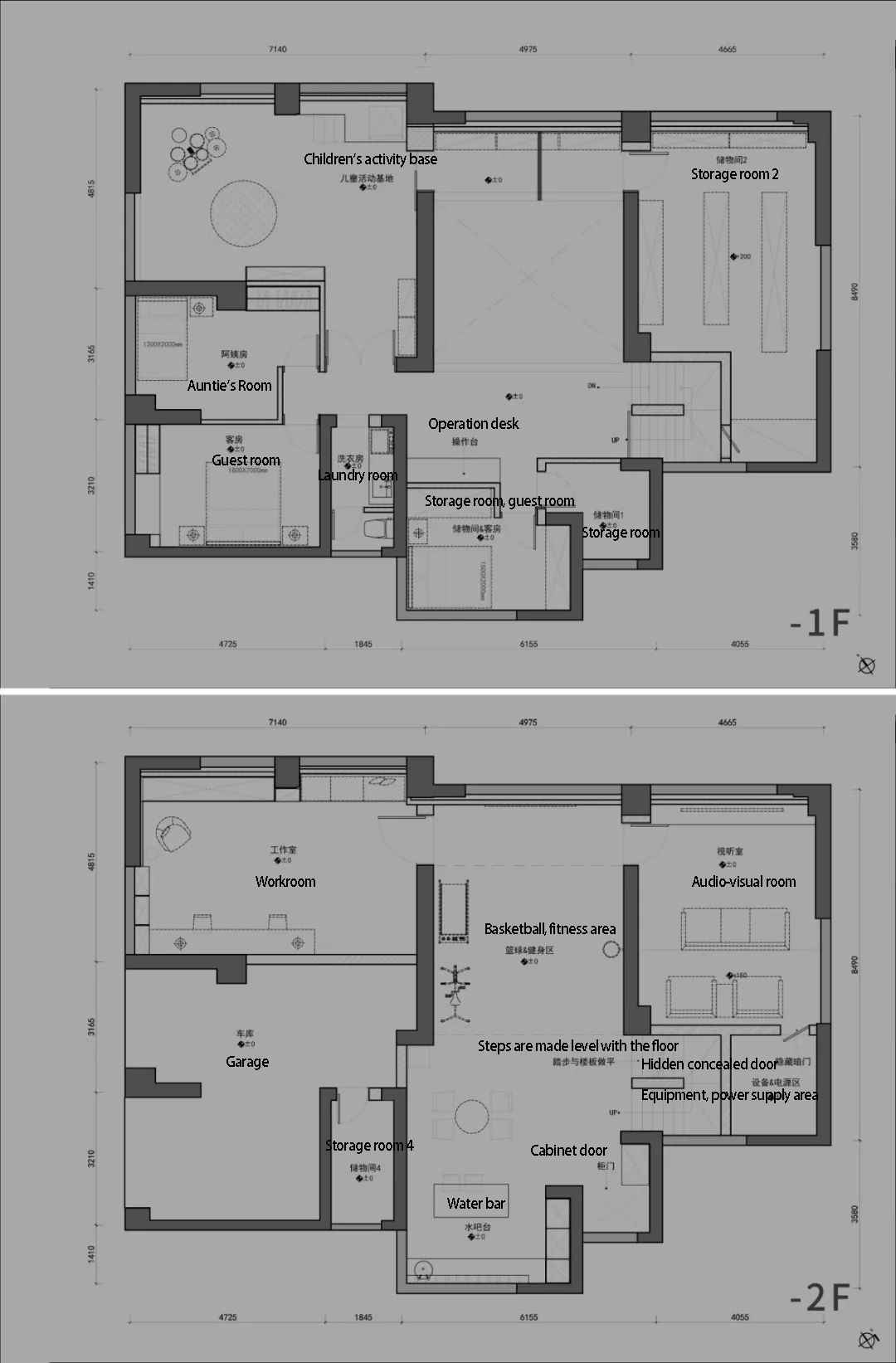
▲Floor plan
Project Name: Yi
Project Location: Chengdu
Project area: 540㎡ (300㎡ underground space)
Design agency: Purim Space Design
Designer: Ying Li
Construction team: Purim & Chinggong decoration construction
Photographer: Li Heng
 WOWOW Faucets
WOWOW Faucets




