Interior Design Alliance
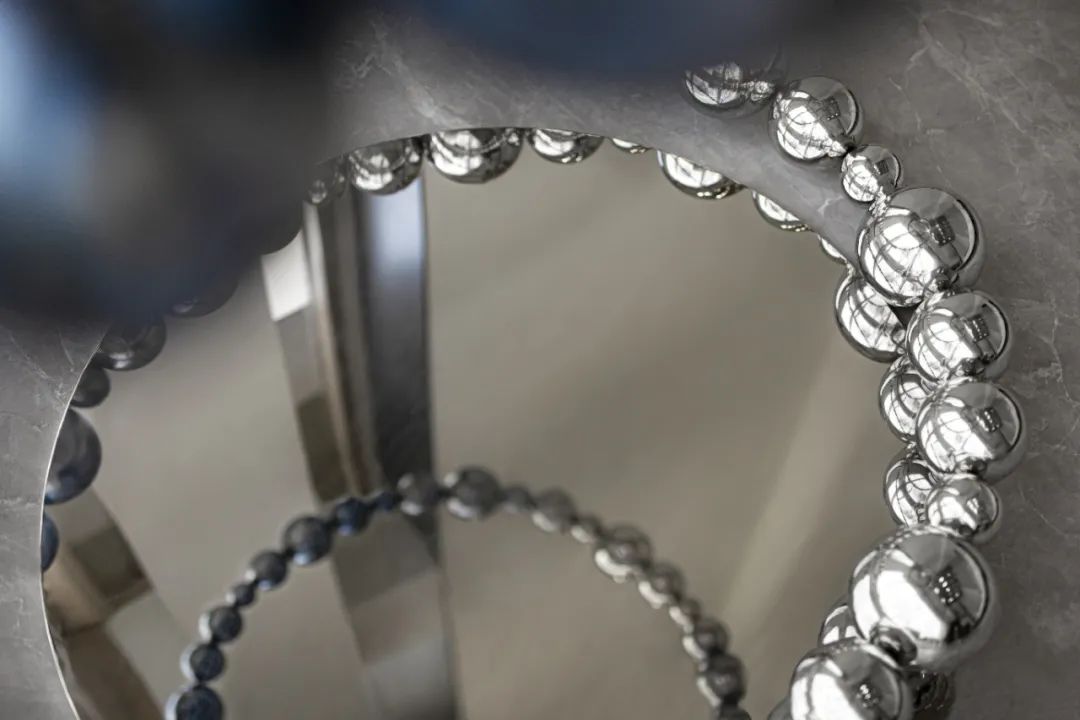
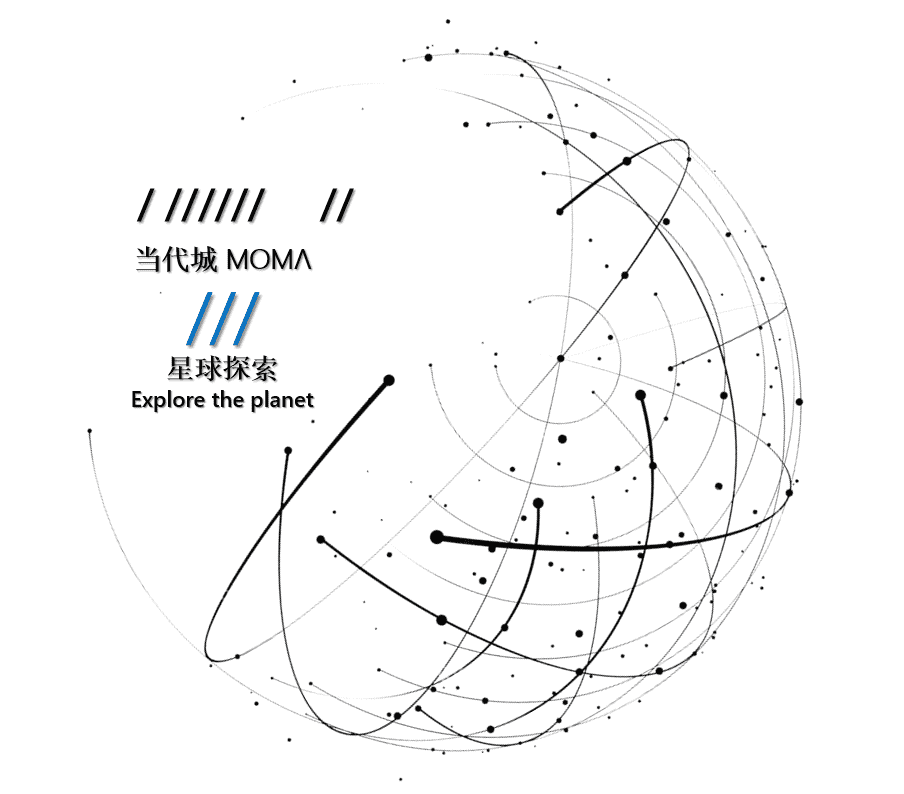
The Rational Aesthetics of Contemporary City MOMΛ
Contemporary City MOMΛ is the first strategic project by Contemporary Group to enter Chongqing, located in the west of the Science City in Bishan District, Chongqing, with an advantageous location. The project has a total construction area of about 372,500 square meters, consisting of small high-rise buildings, houses and supporting businesses. Contemporary City MOMΛ adheres to the brand concepts of contemporary green architecture (giving the building vitality, vitality spirit and values), green home (the integration of technological architecture and green residential area), and city to beauty (the expectation and beauty of the future digital interconnection era), and incorporates the four contemporary balances (balance space: space planning with a degree of division, balance quality: the appropriate construction quality, balance movement: the whole life cycle dynamic organization, balance speed: comfortable and convenient living experience) into the product. (Convenient living experience) into the product concept to create a million-square-foot green park city in Bishan, Chongqing, and lead the “Heng” beautiful life in the city.
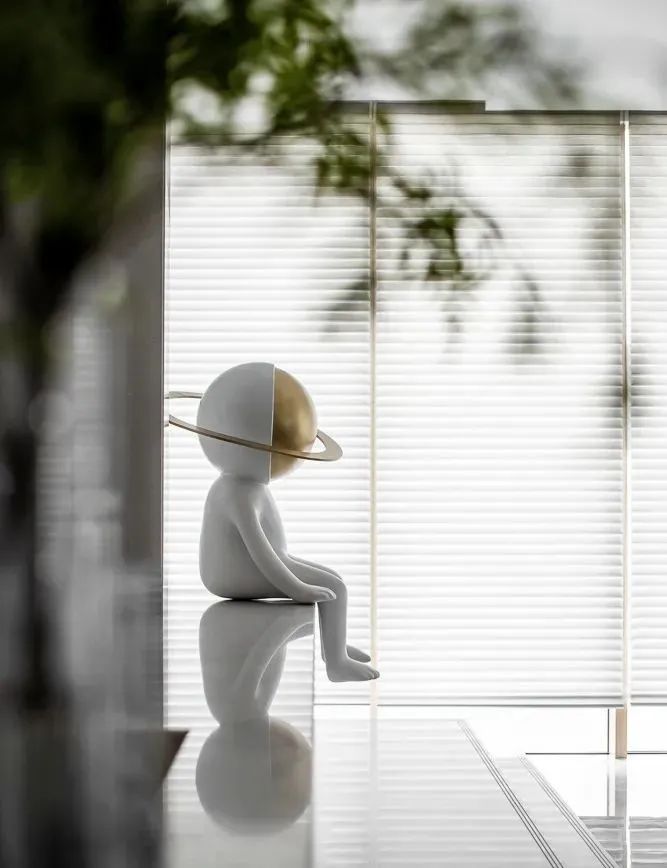
-MOMΛ
Contemporary City MOMΛ
From the blue planet to the boundless universe, human beings have never stopped exploring. The design theme takes the exploration of the planet as the introduction, and the character IP of spaceman MOMΛ Man is used throughout the interior space. In the form of geometric blocks linked with space, MOMΛ Man is free to travel through the universe and explore the future.
At the moment of exploring the design, we hope to let people who are experiencing the space with a calm and breathless atmosphere to unfold their imagination of the future and bring more rich experiences to their lives.
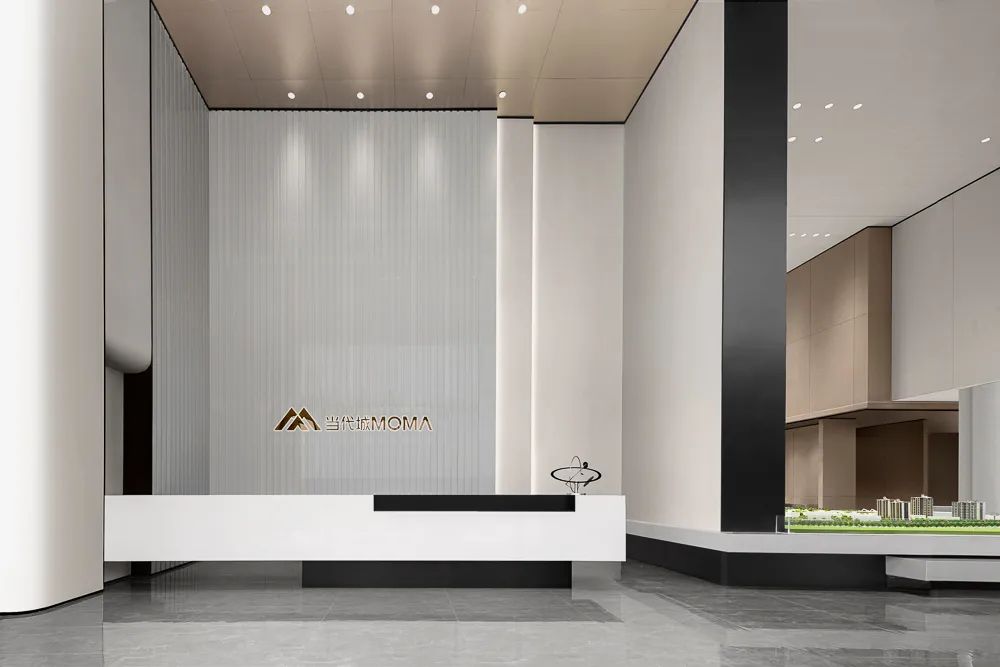
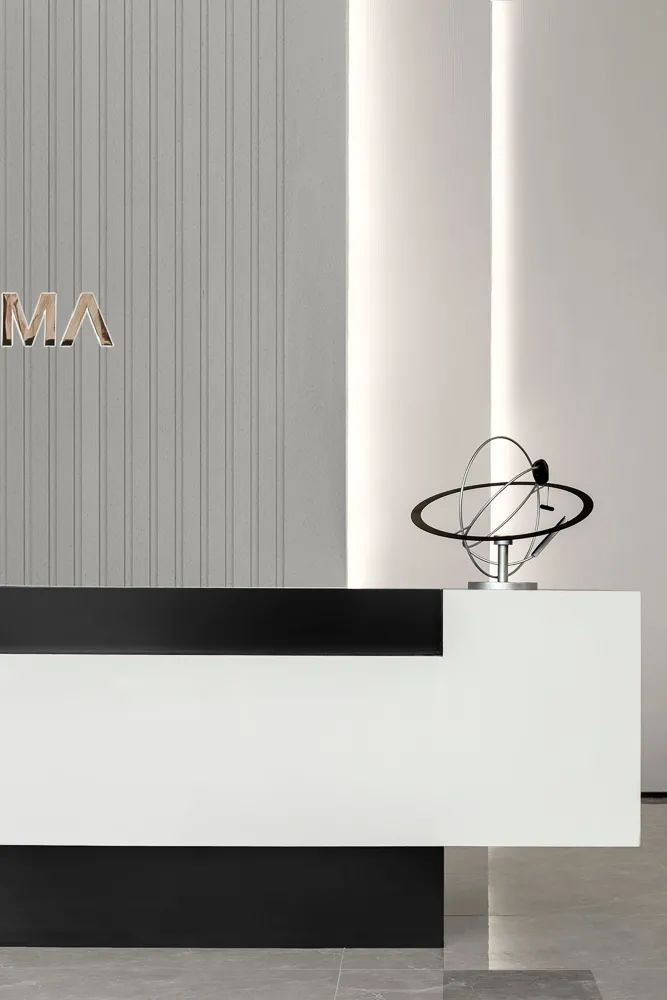
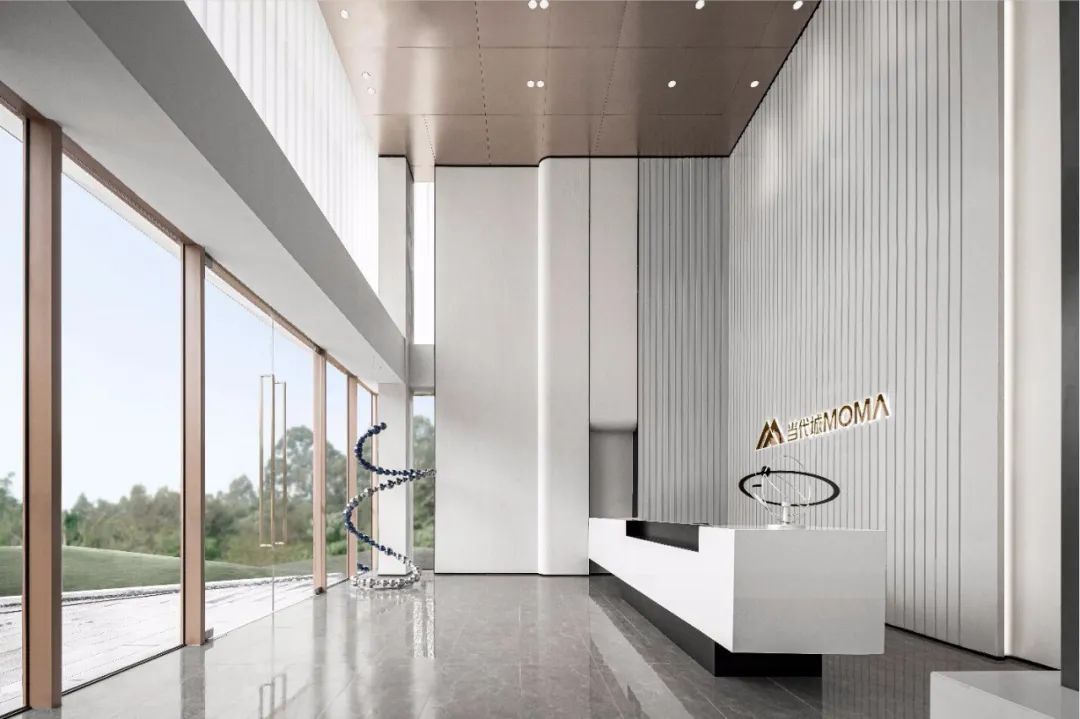
Entering the interior, a set of spherical art installations are firstly shown to the visitors’ sight, which starts to unfold the continuation of the whole design theme, and uses the art installations to fit the guidance and rhythm in the space to attract the visitors’ attention.
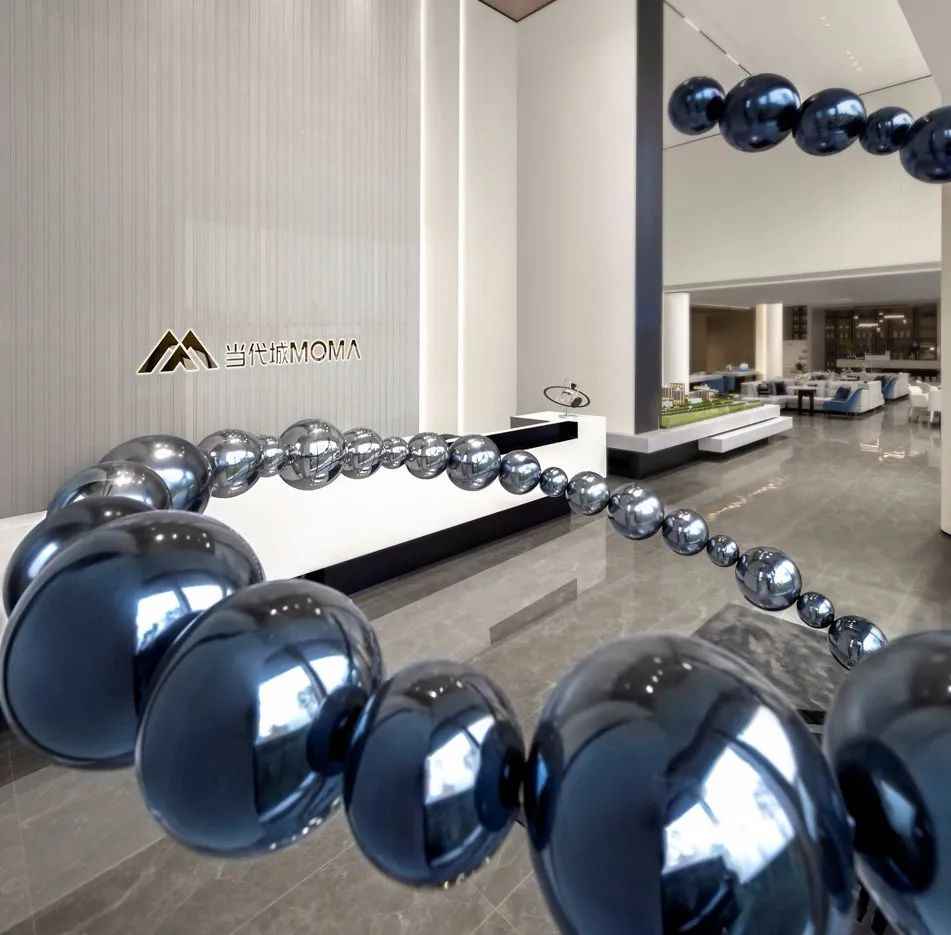
01
The relaxation of MOMΛ Man
Dialogue with space DIALOGUE WITH SPACE
The design team uses modern simplicity, removing the complexity from simplicity, and reflecting the aesthetic sense of contemporary rational aesthetics with simple materials and multi-dimensional space. In the form of architectural blocks, the interior is divided into several functional spaces, but they are unified and compatible in the space, and MOMΛ Man’s continuous exploration and leisurely expression in the space makes the whole space a little more dynamic and energetic.
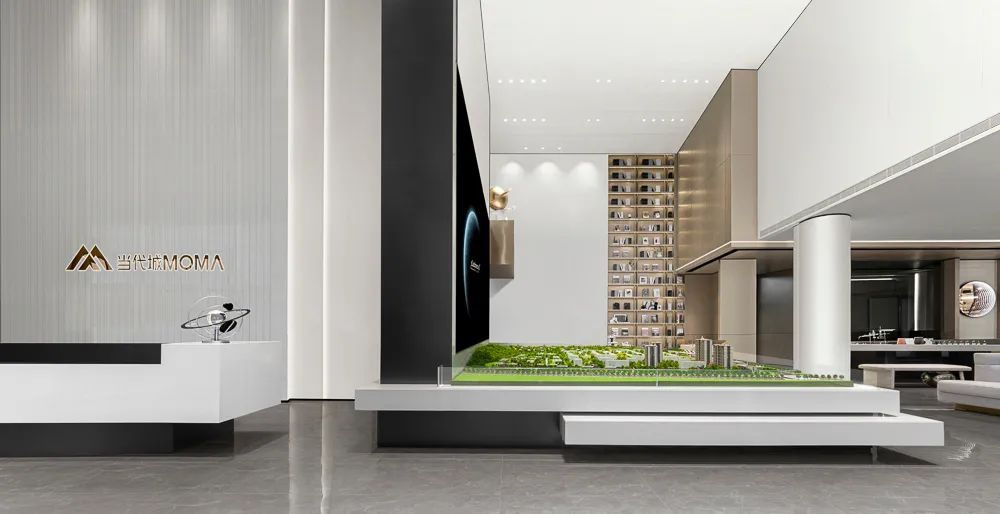
The themed sandbox area shows the scenery of the future city of the project and depicts the vision of people’s future living. The use of minimalist lines and colors gives the space more calm and visual comfort. Looking around, people will find that MOMΛ Man appears in independent positions that are not intended, like silently watching people’s movement and conversation in the space.
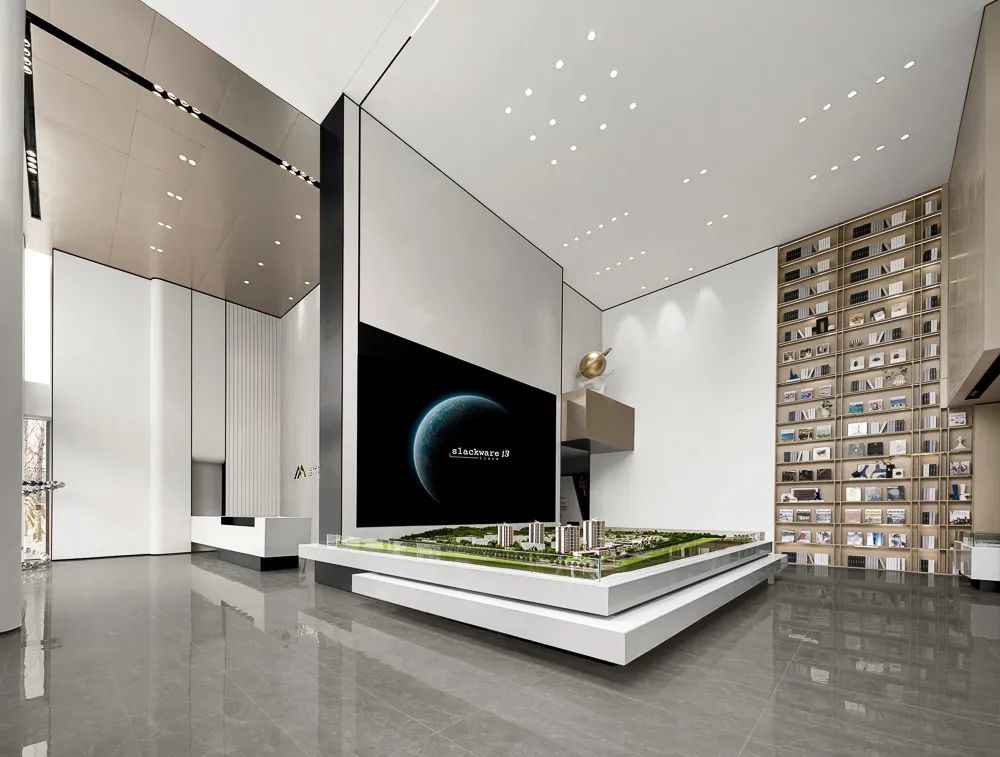
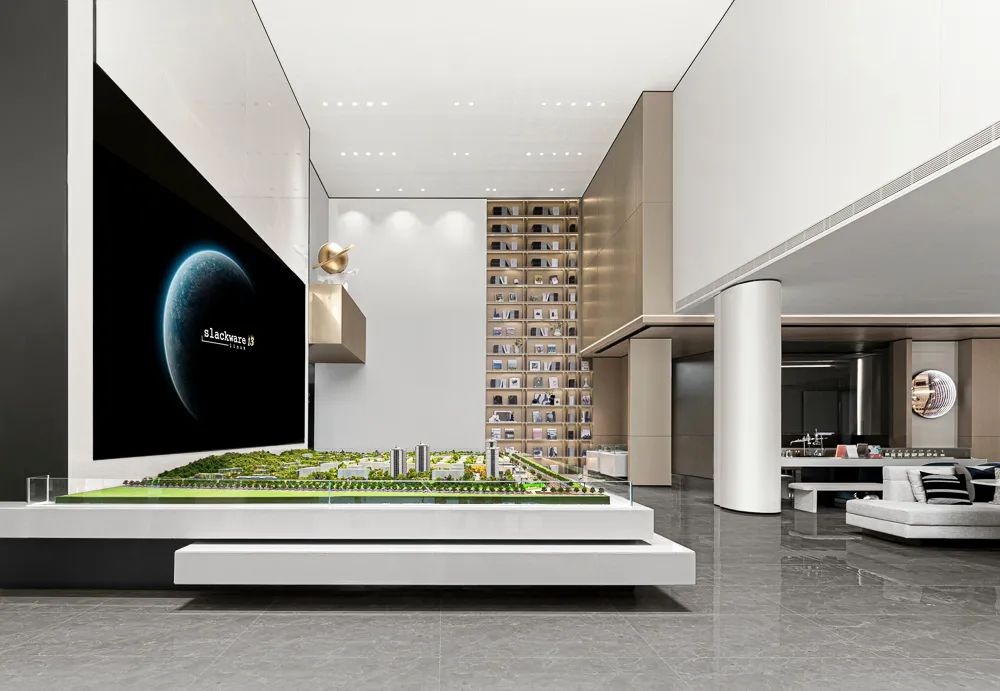
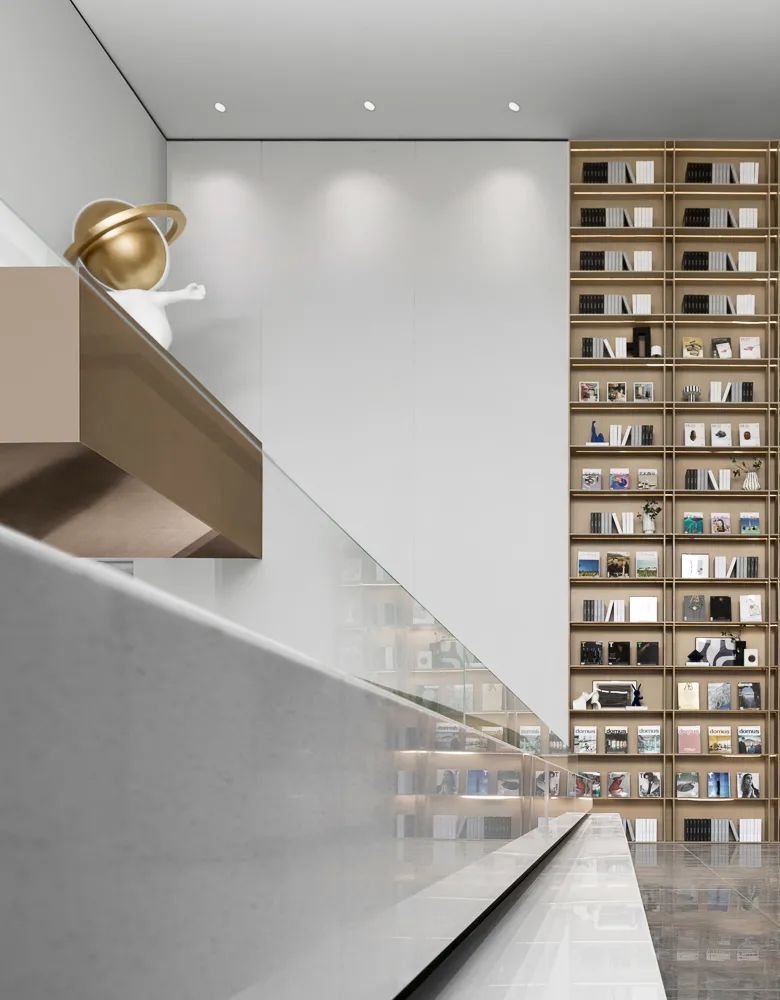
02
The lively and playful MOMΛ Man
PEACE OF SPACE
The interior uses a large area of white to reflect the calmness and purity of the space, and to bring out the futuristic feeling of the whole space, as well as the purity of white in contrast with gray and wood colors. In the color and elements of furniture furnishings through, reflecting the beauty of tranquility in the universe.
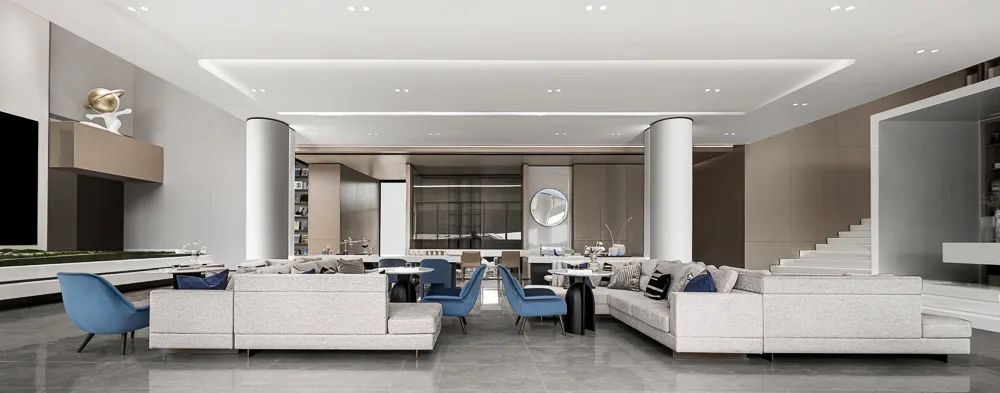
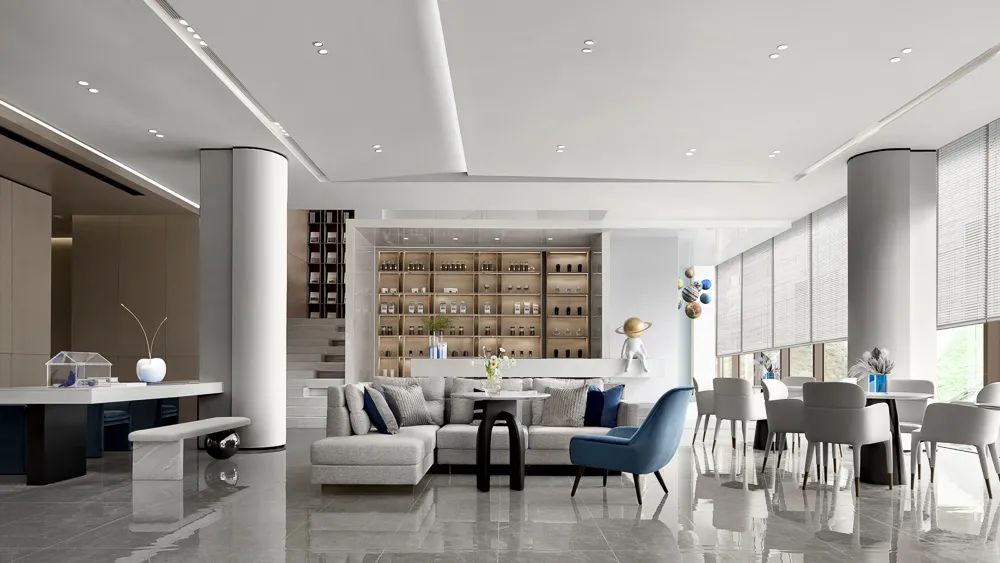
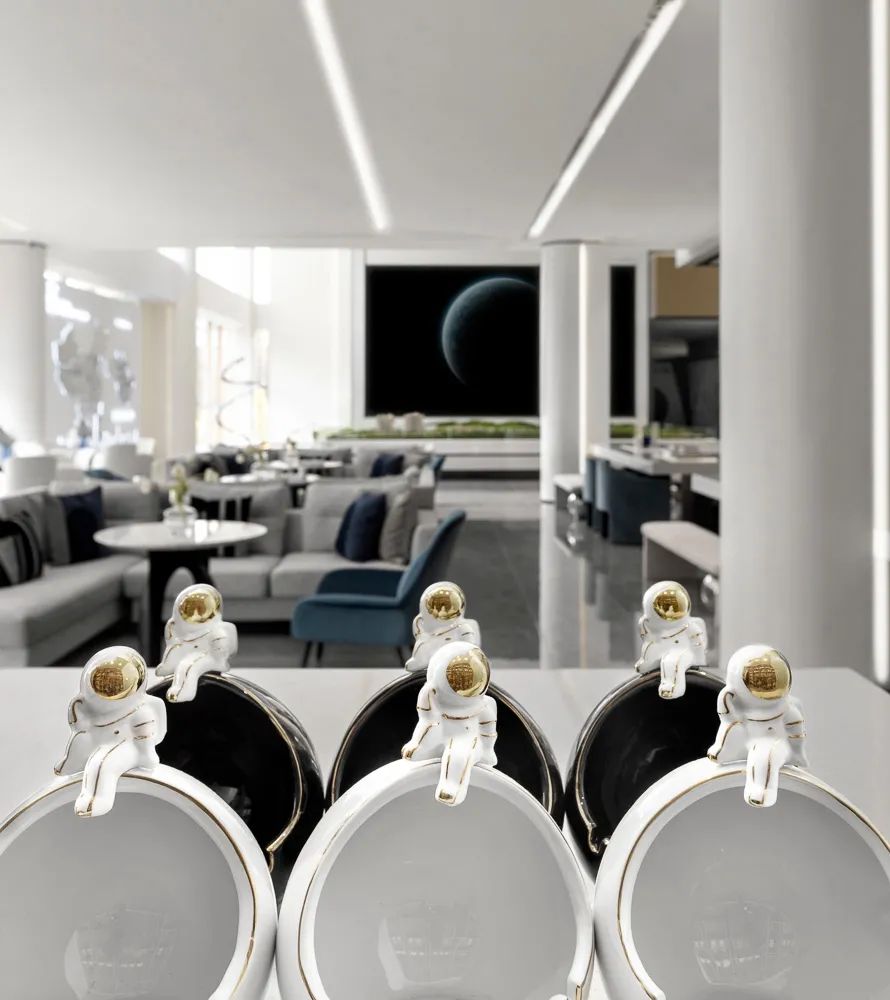
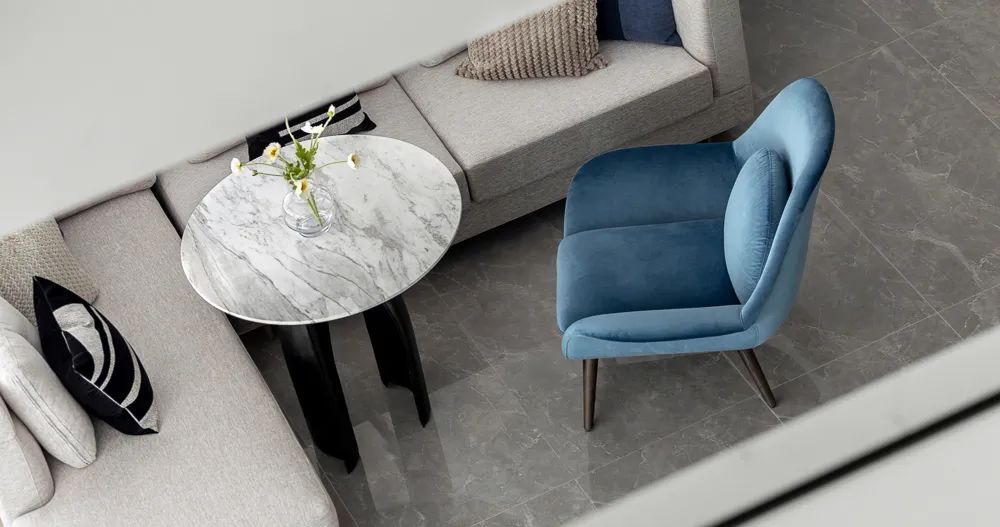
03
MOMΛ Man’s exploration of thinking
Relationship with space RELATIONSHIP WITH SPACE
Watching a calm planet quietly, it seems as if the time of the universe has stood still. The designer associates the whole negotiation area with the water bar area and the display area through the combination of body blocks to form a multi-dimensional sequence space, and connects the art ornaments and MOMΛ Man with each other in series, so that you can have a moment to think about the relationship between people and space without realizing it.

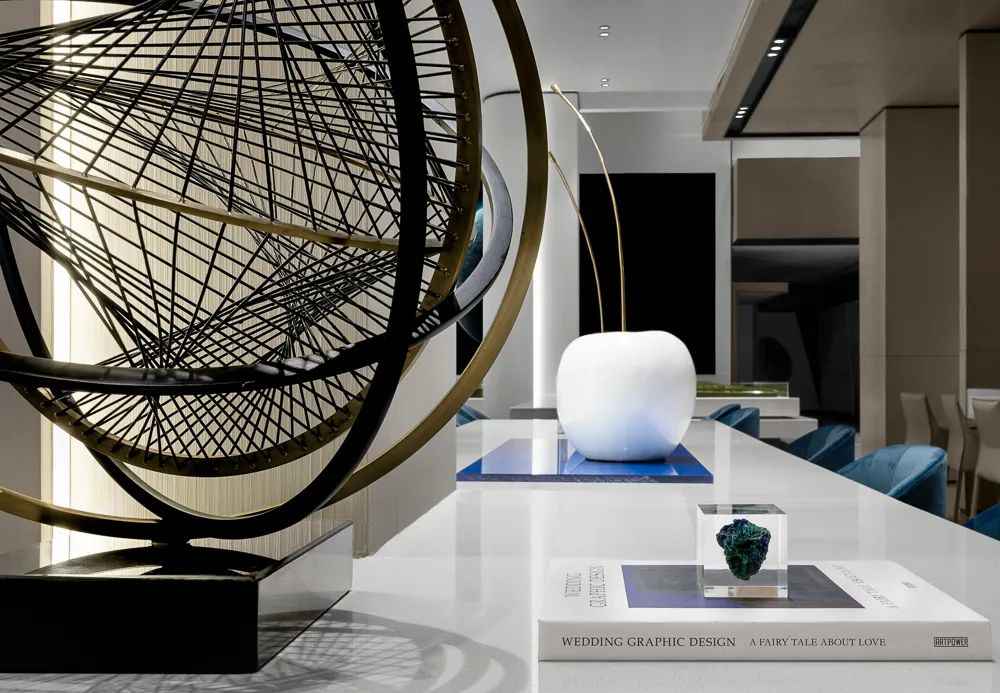
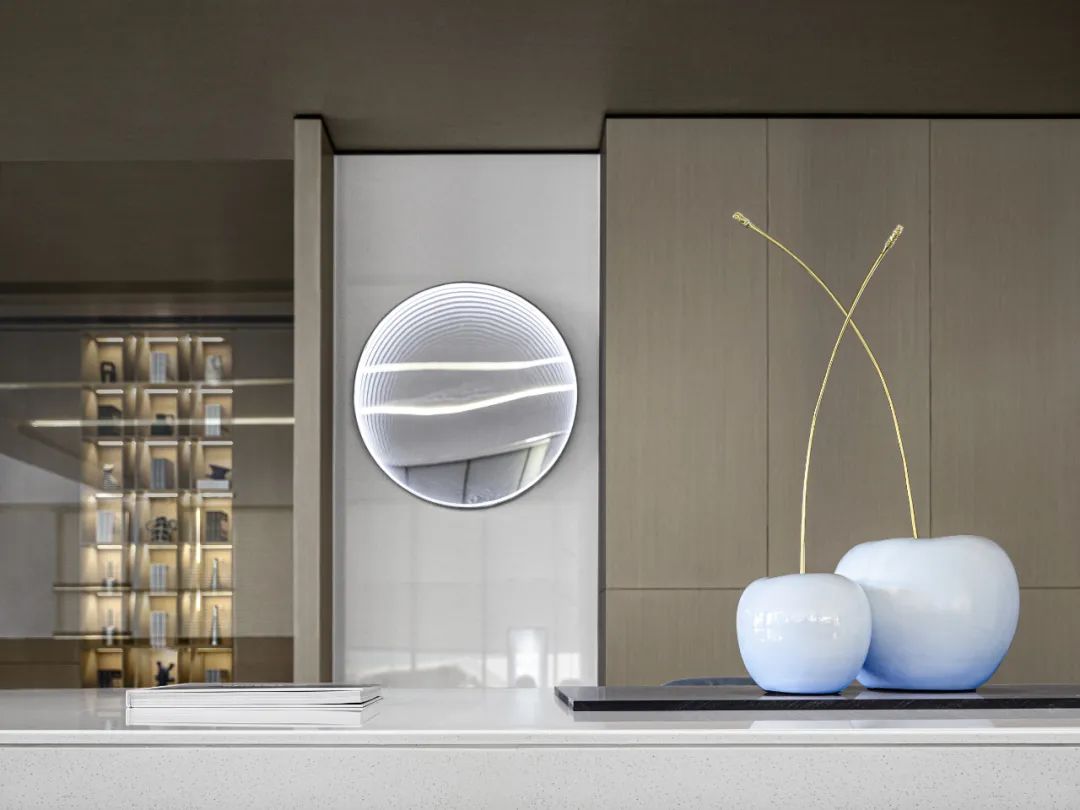
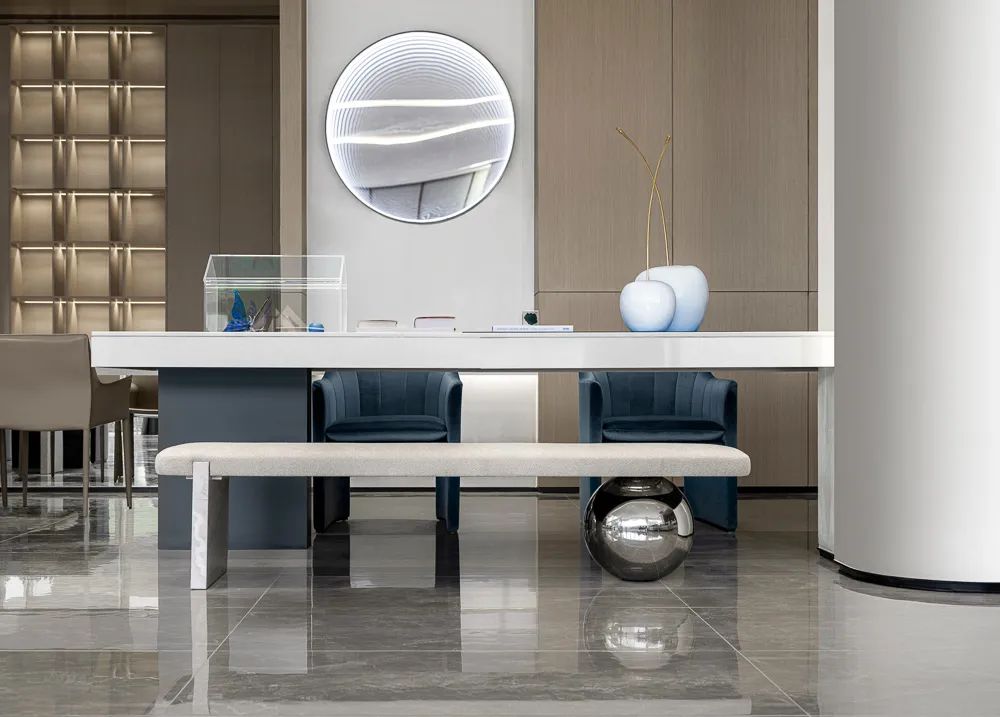
04
MOMΛ Man’s planetary exploration
PRESENTATION OF SPACE
The language of space is consistent, and the form of geometric structure keeps appearing to create layers and moods of space. Exploring to this point, visitors will subconsciously build an associative space to complement another part of their brain thinking, thus stimulating their imagination. Through the resonance and guidance of association and thinking, a complete story is formed, so that the design is not just a visual for viewing, but allows more chemical reactions between people and space, leaving an aftertaste.
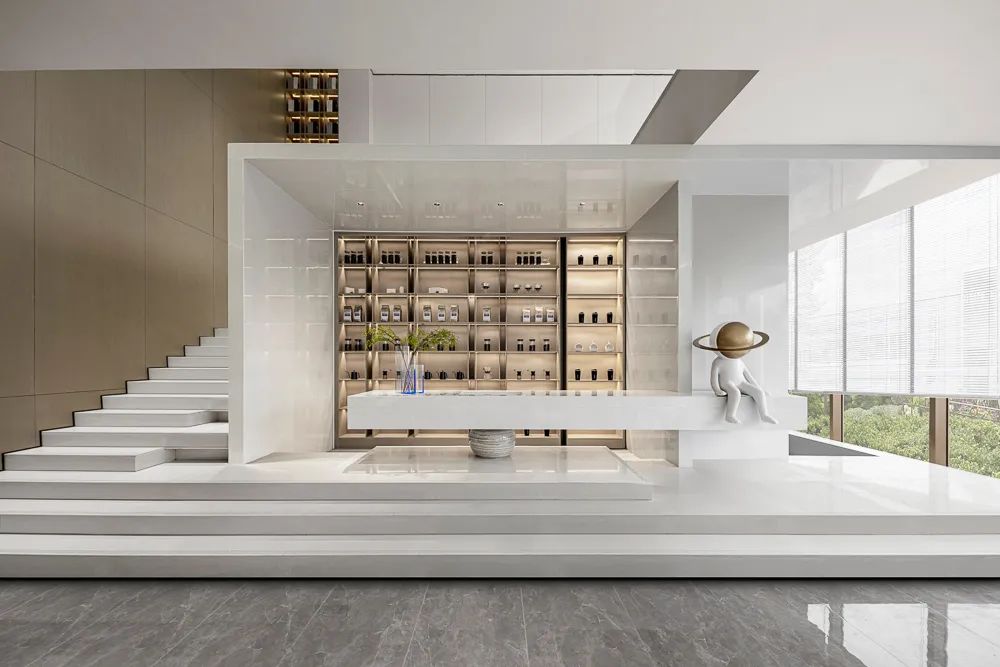
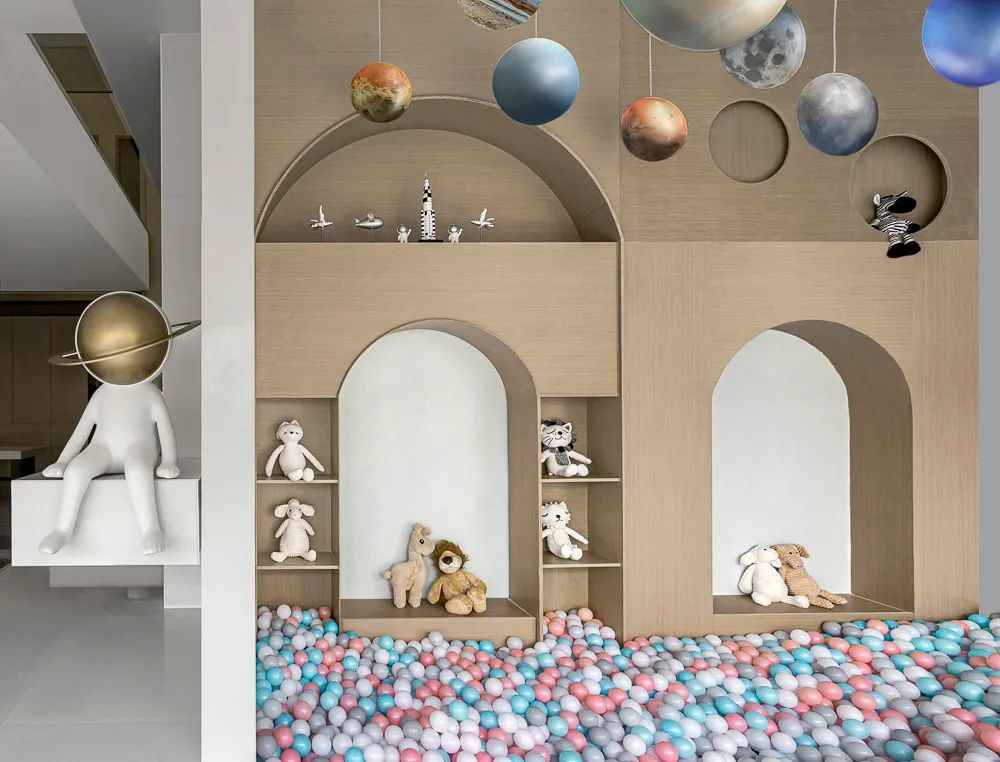
Walking in the space, one side is to feel its artistry, and the other side is to experience its futuristic nature. We make the combination of art and future a keyword for a better life, so that it can play more creativity and continue the vitality of the space, and use the language of design to interpret the abstract and figurative of art and future. This is another dimension that we want to explore and think about outside the theme of space.
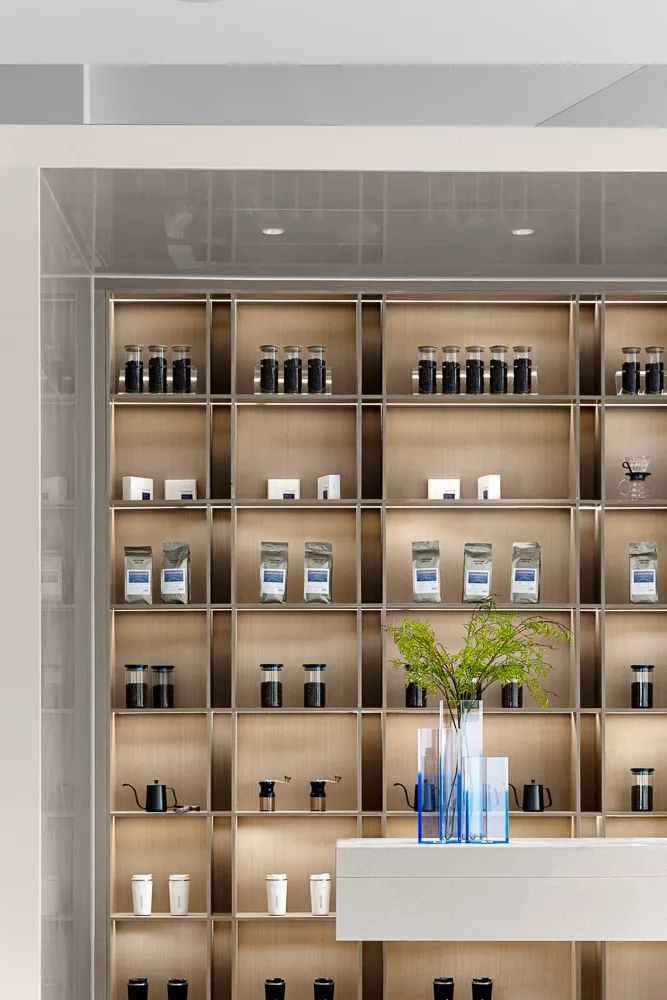
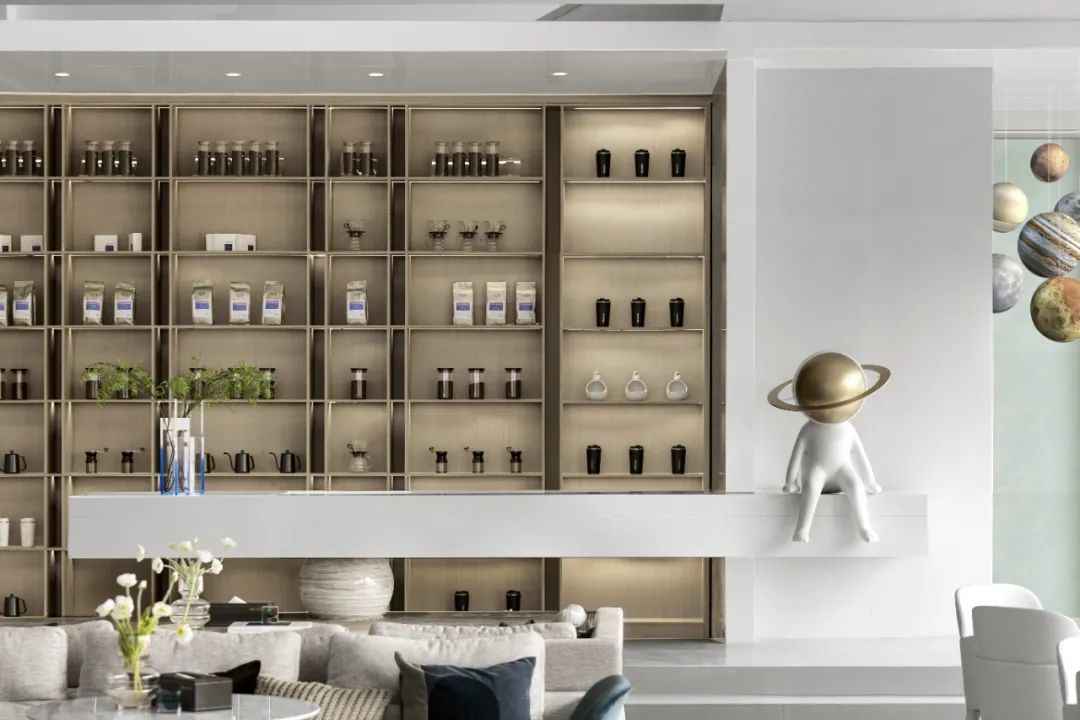
Project Name: Chongqing Contemporary City MOMΛ
Project Type: Experience Center
Project floor area: 940㎡
Project decoration area: second floor 486㎡, second floor 245㎡
Hard furnishing design: ABD Amber Design
Soft furnishing design: Ru I Space Design
A team: Han Feiyu, Ma Shen Shen, Chen Tao, Hou Liang, Wu Nan, Wang Zhao
Project Photography:LSSP Luo Sheng Production

Precipitation over the years – the essence of condensation
Pursuit of perfection – brand building
With each heart, each innovation, Amber is always with you
ABD Amber Design is an international high-end interior design company, established in Hong Kong in 2013, moved to Chengdu in 2015, and has a branch office in Xi’an, we are committed to creating “value maximization” for our clients and achieving a win-win situation for both business and art.
Our services cover hotel, commercial, real estate, office, public space, residential customization, etc. Our completed projects have covered the whole country and some countries in Southeast Asia. With our familiarity with the Asian market and high standard of design quality control, as well as our experience in designing thousands of successful projects, we have rapidly developed into a nationally renowned interior design brand.
 WOWOW Faucets
WOWOW Faucets




