Interior Design Alliance

Through the article “What is a steel structure revolving staircase?“ In this article, we know the characteristics, types, and applications of steel revolving staircase.
Today, I will talk to you about how the steel structure revolving staircase is landed from the following three aspects?
01. Accounting and verification of the revolving staircase
02.The second deepening docking process of steel structure revolving staircase
03. Case study of rotary staircase project implementation
01.
Accounting and verification of rotating staircase
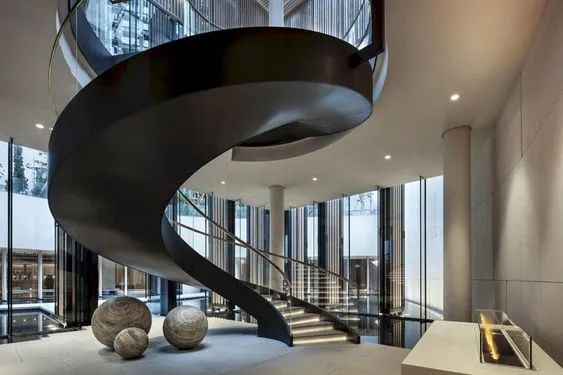
Before we start, let’s ask our partners a question: for the rotating staircase, after a set of qualified construction drawings are issued, can we make the rotating staircase perfectly on site?
The answer is of course no. Only on the drawings of the rotating staircase, there may be “not safe enough”, so on the basis of the drawings, but also need professional structural design to calculate and review. The reasons are as follows.
1、Safety considerations
First of all, you need to understand a concept. In the interior design, but all involved in the structural beam load calculation, structural reinforcement and structural transformation issues, structural engineers are required to carry out relevant calculations and verification.
As interior designers, we work hard to produce drawings of the revolving staircase, only to meet the functional and aesthetic needs. As for whether it meets the safety requirements, we still have to give the relevant drawings and architectural information to the structural unit for accounting.
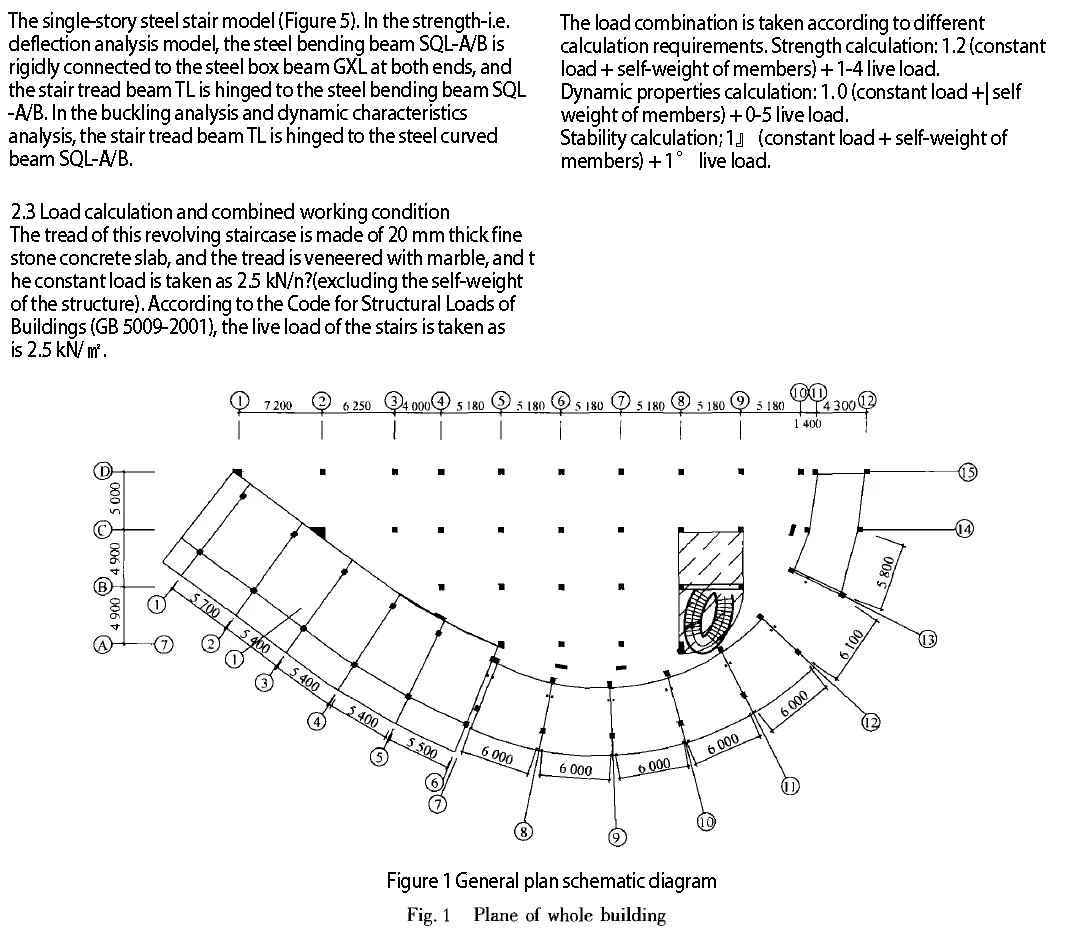
▲Steel structure related calculation analysis
During the accounting process, the structural designer may propose modifications at any time. For example, the middle platform needs to be set for the revolving staircase, the bottom needs to increase the column bearing, the material used cannot meet the specification requirements and needs to be replaced, etc.
According to the feedback, the interior designer will make changes to the drawings until the drawings can meet the construction standards.
2、Qualification requirements
Above, we know that the revolving staircase is a brief process of the secondary deepening of the drawings that needs to be completed in the case of structural professional cooperation.
In the current market, most interior design parties often do not have the qualification to undertake the design of the rotating staircase. So in the face of this situation, they often outsource the design + construction of the rotating staircase to professionals to do the job.
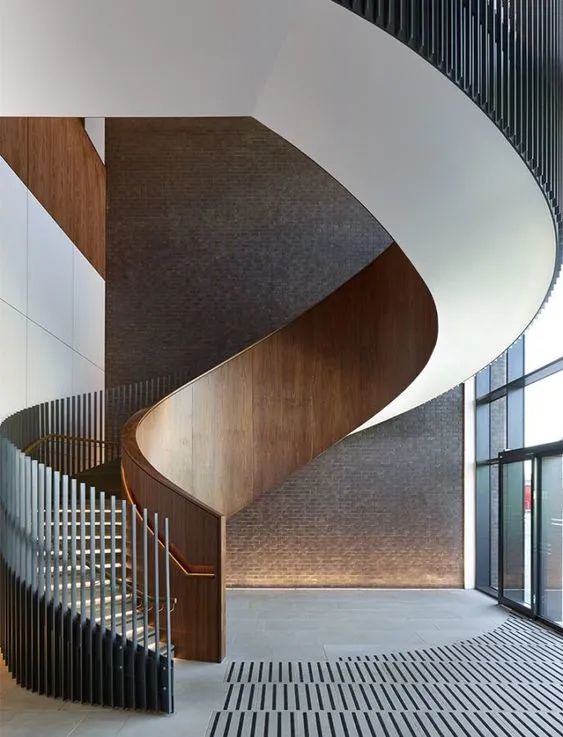
Take “steel staircase” as an example, let’s take a look at the content of the bidding announcement for the deepening design and construction of a steel revolving staircase for a project.
Tender Notice for Deepening Design and Construction of Steel Structure Rotating Staircase in the Lobby of XX Hotel
(A) Project name and content.
1、Bidding number: xxxx
2、Project name: xxx Hotel lobby steel structure rotating staircase deepening design and construction
3、Project location: the city
4、Construction unit: xxxx New Cultural District Development Investment Co.
5、Project overview: xxxx Hotel lobby steel structure revolving staircase deepening design and construction, including deepening design of steel staircase out of the drawings (including structural beam load calculation and structural reinforcement design and reinforcement construction), steel staircase construction and steel staircase decoration works, the project involves the current state of demolition and restoration and all other matters.
6、Project estimate: xx million yuan
7、Bidding category: DB (design – construction) – civil construction
8、Bid division: Phase I
(B) Bidders’ qualification requirements.
1、Bidder qualification: steel structure engineering professional contracting professional level 3 or above qualification, and also have steel structure design level B or above qualification.
2, project manager qualification: construction engineering professional grade two or above registered builder
3、Qualification mode: post-qualification
In the above tender announcement, it can be seen that the qualification of steel structure professional contracting professional grade three or above is required. At the same time, steel structure design qualification B and above is required to produce the deepening design and construction of steel structure revolving staircase.
In other words, general interior design companies are not qualified to produce such drawings, and need more professional people to deepen. The more professional people are often from the professional steel structure staircase manufacturers.

▲The structure engineer deepens
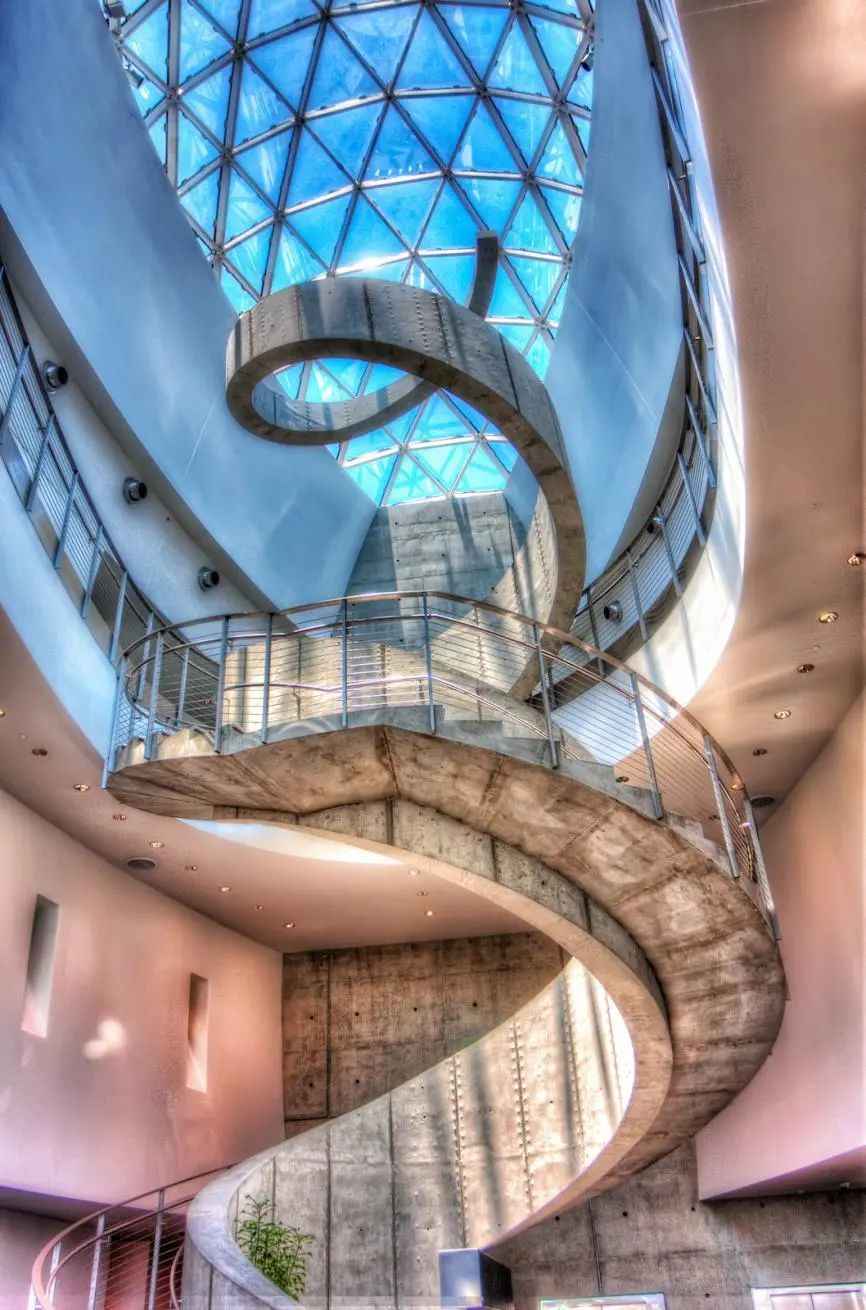
▲Spiral staircase of Salvador Dali Museum – concept drawing
The design of the spiral staircase is not a conceptual sketch or a rendering of the interior designer’s imagination. It must go through rigorous engineering calculations and refinements before it can be implemented.
In other words, we are responsible for making the staircase “beautiful”, and the structural design is responsible for making the staircase “reliable”. The rest, the owner is responsible for paying for the installation.
02.
Steel structure revolving staircase secondary deepening docking process
The following is a brief introduction: when you need to design a steel structure revolving staircase, the docking process of interior design and staircase manufacturers.
1、Prepare information

▲Provide site survey and other information
The interior designer will determine the design information such as staircase style, material and shape, and provide the relevant space structure information (including site survey) and detailed requirements for the production process to the manufacturer. Or the depth of the drawings to the staircase manufacturer for the manufacturer to carry out secondary deepening.
2、The manufacturer deepens

▲Steel structure staircase decoration deepening mapping
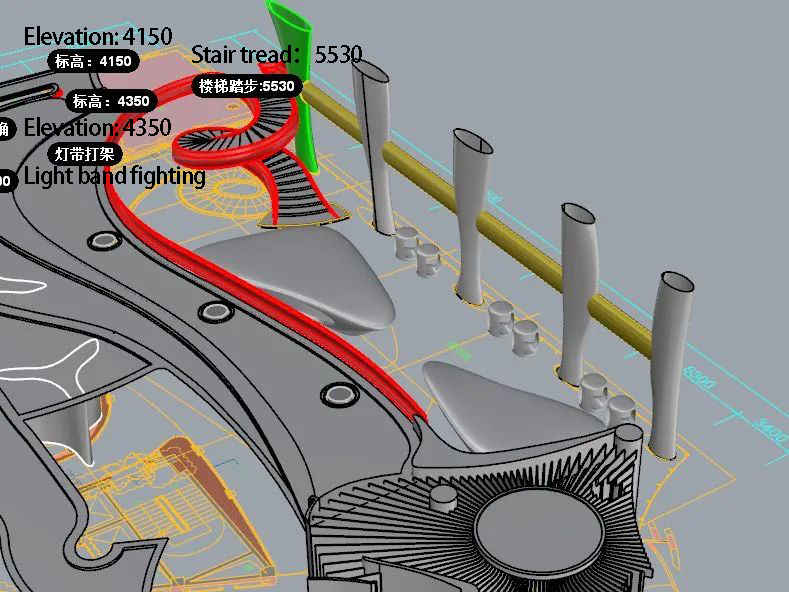
▲ 3D model extrapolation
By the staircase manufacturer’s builder or structural designer according to the preliminary design drawings to determine the quotation signed design contract, issued deepening drawings structural bearing calculations, and then communicate with the designer to confirm the final details. (This step is the manufacturer’s business, basically not much to do with us.)
3、Finished product production and installation
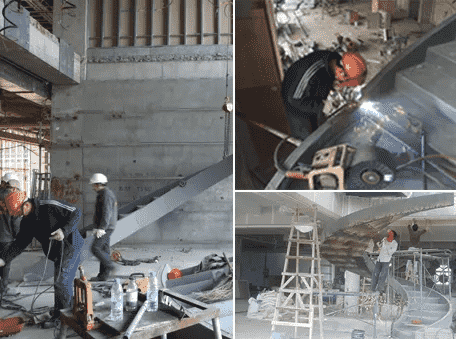
▲On-site welding of stair components
Stair manufacturers according to the final confirmed blueprint, put samples and organize the workshop module production. Factory self-inspection and acceptance after shipping logistics to the site installation.
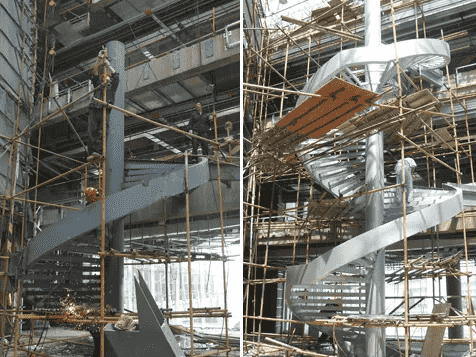
▲Steel structure staircase construction site
Because the construction of steel structure stairs is different from other decorative construction, the site has higher standards for steel structure stairs material selection, welding process and surface painting treatment.
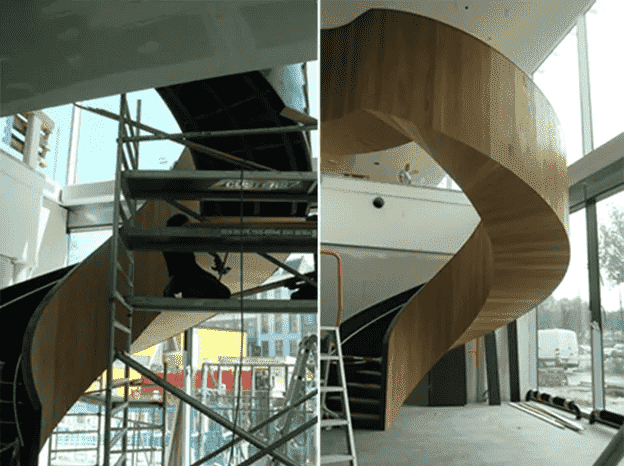
▲Doing stair treads and balustrade finishes
4、Finished product acceptance
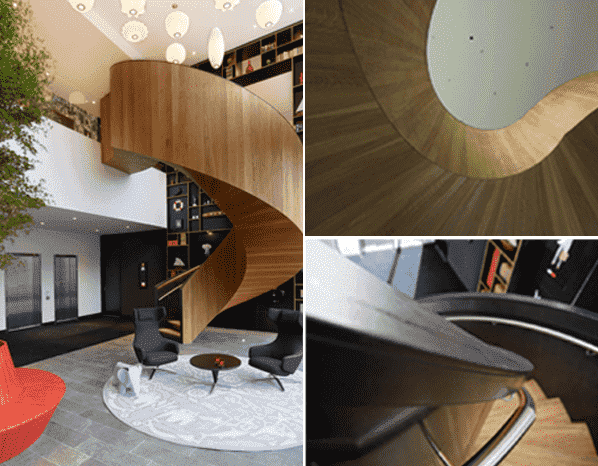
▲Steel structure revolving staircase finished real view
After the installation was completed, the stair manufacturer withdrew. After the supervisor and design acceptance, enter the cleaning and final design delivery.
Special reminder: quality common problems in the design of revolving staircase
a, The angle of the rotating staircase is too small, leading to design defects

This problem is the most typical designer deepening stage lack of consideration. Structural engineers are only responsible for accounting for load safety, but did not consider the actual use, resulting in the final construction of the landing can not make up for the quality problems.
Therefore, please make sure you remember this specification: “spiral staircase from the inner handrail center 250mm tread width should not <220mm”.

b, the construction process of the staircase base steel frame seriously deviated from the design size, resulting in synchronous adjustment of the design drawings, affecting the shape.
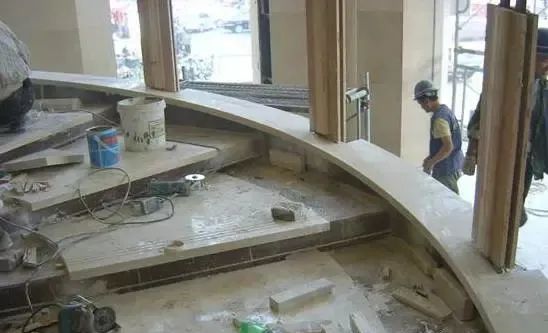
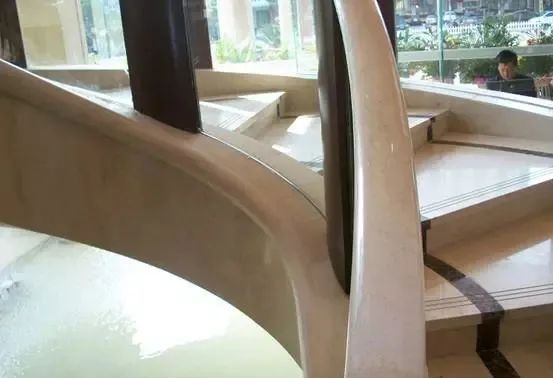
Illustration: As shown above, the curved structure of a five-star hotel lobby space is relatively complex. As the original steel structure revolving staircase skeleton was selected from non-professional builders during installation, the staircase base steel frame deviated from the design size by more than 300mm. These added difficulties to the site discharge work.
In response to this situation, only the designer had to review the actual size of the site according to the intended size of the drawing. Then find out the difference between the two and repair again to reduce the error as much as possible.
03.
Rotating staircase project
Next, take a look at other cases of quality revolving staircase landings by designers and manufacturers.
1、Flower Love Hotel Glass Revolving Staircase

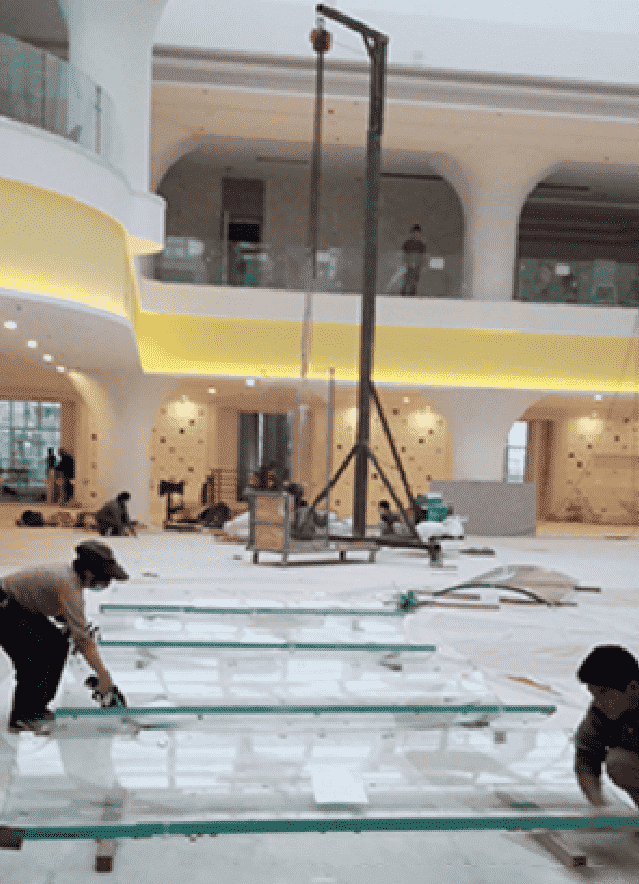
▲Installation site
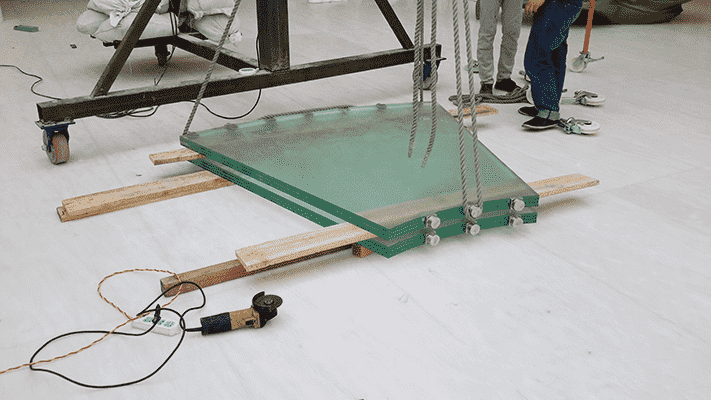

▲Glass tread anti-slip treatment

This glass staircase case is the first “unsupported all-glass staircase” that was designed and made by ourselves in China. It took 15 days to produce and install.
It is made of all glass, with 65 pieces of high quality glass. They all use three layers of laminated safety glass, with glass thickness over 35mm. Glass and glass links are made of sus304 custom parts.
2、Hunan Shaoyang Xiangjiao wine industry exhibition hall
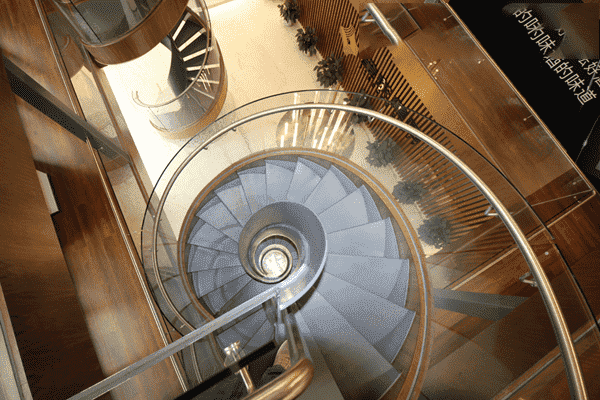
The steel structure spiral staircase, the main foundation is formed by high quality steel plate press bending twisted arc welding. The outer railing uses curved tempered glass with 304 stainless steel tube. The outer steel beam is decorated with black walnut wood veneer, and the whole set of staircase follows the trend of twisted arc steel plate and up.

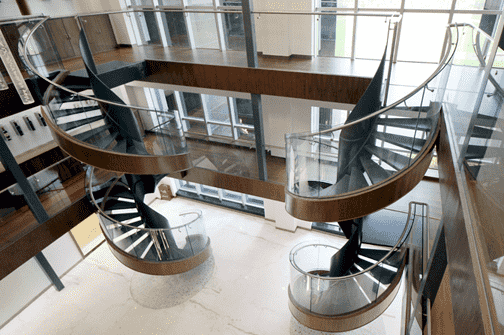
3、Landscape outdoor staircase

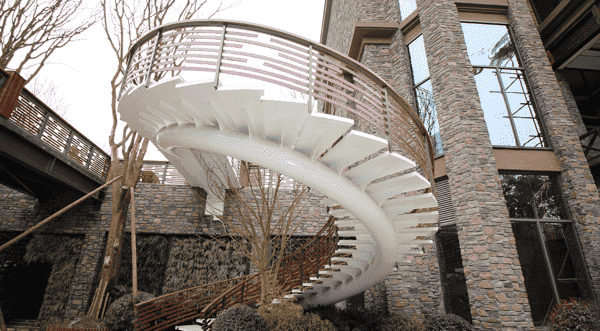
4、Indoor revolving staircase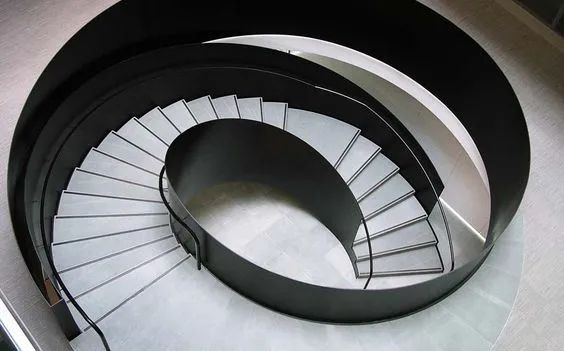
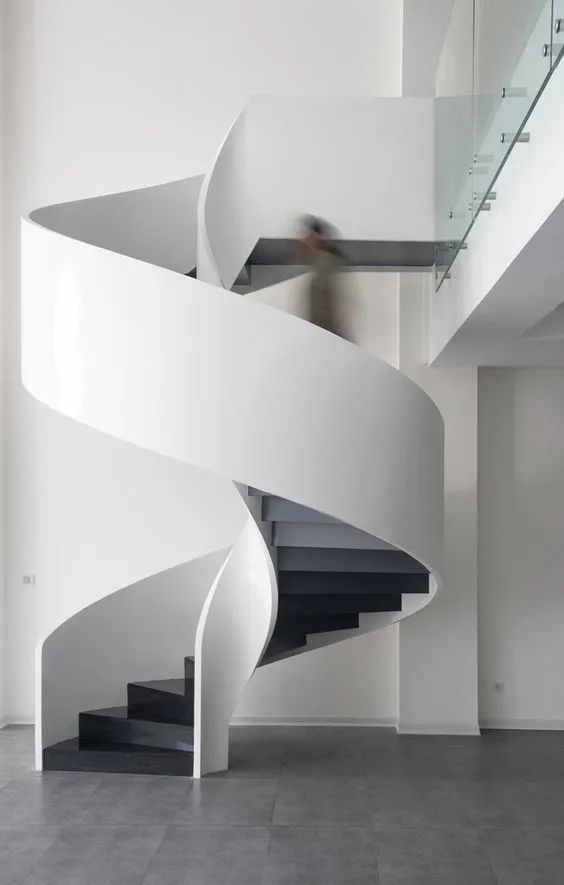
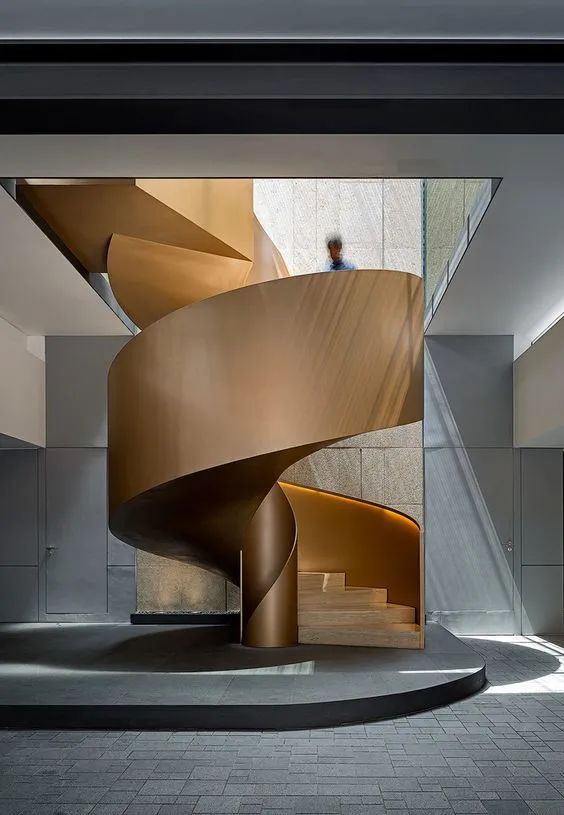
Well, now the partners know: want to draw a set of qualified construction drawings of the rotating staircase, in addition to the interpretation and understanding of the design ideas, more important is the in-depth understanding and implementation of the national standard specifications.
At the same time, should also find a reliable structure professional and construction manufacturers. Otherwise, the good design ideas, as long as the real want to successfully land, will become difficult.
Finally, let’s summarize.

 WOWOW Faucets
WOWOW Faucets




