Interior Design Alliance
Warm and affectionate, graceful and mellow, optimistic and upbeat.
It is the temperament of the house and the owner.
Thus, she is not just a space
Putting people inside is what makes a home, a place to land physically and spiritually.
Live in a place where space and people interact and grow together!
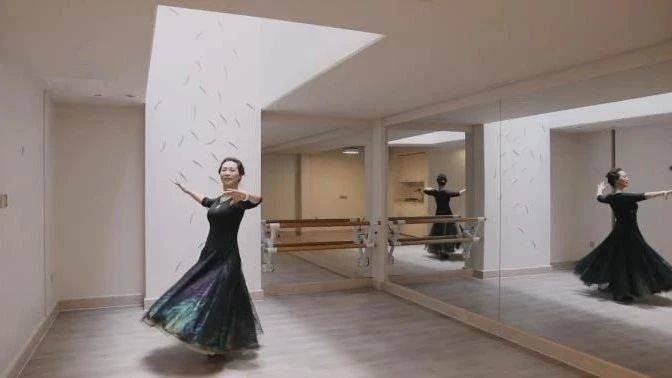
She is the narrator | a window, a frame, a gentle and affectionate narrative
Open the door to see the view
of the apparently open air
to break down the barriers of space
living room, door, garden, a line connected to build a sense of balance
stretching affinity and stability of the relationship, home will be able to see the waiting family!
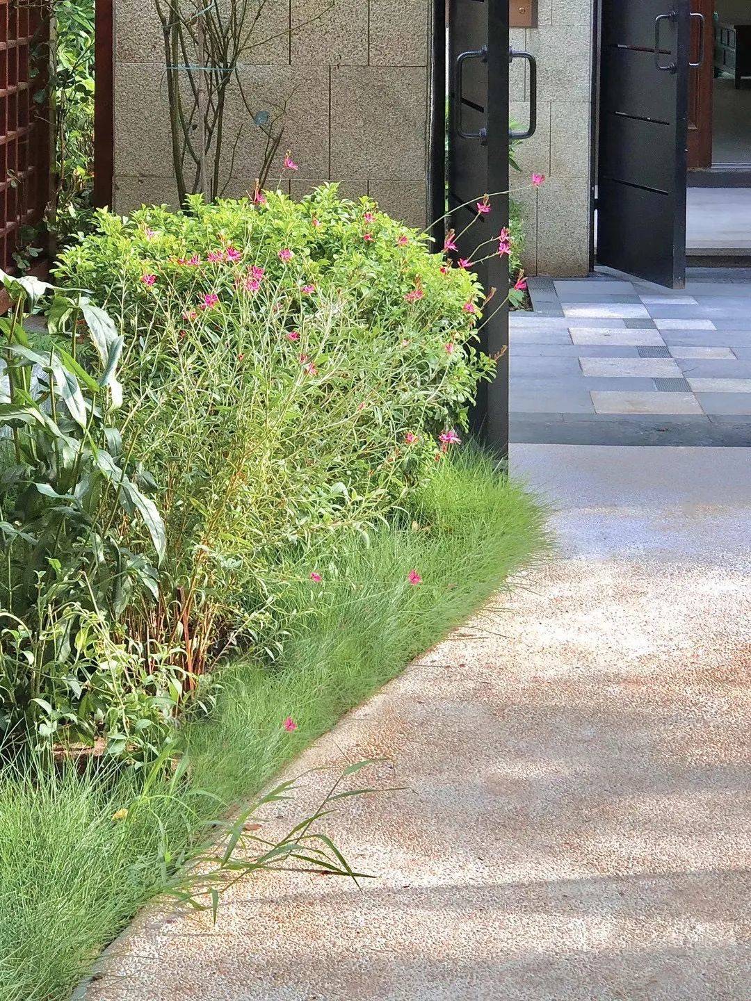
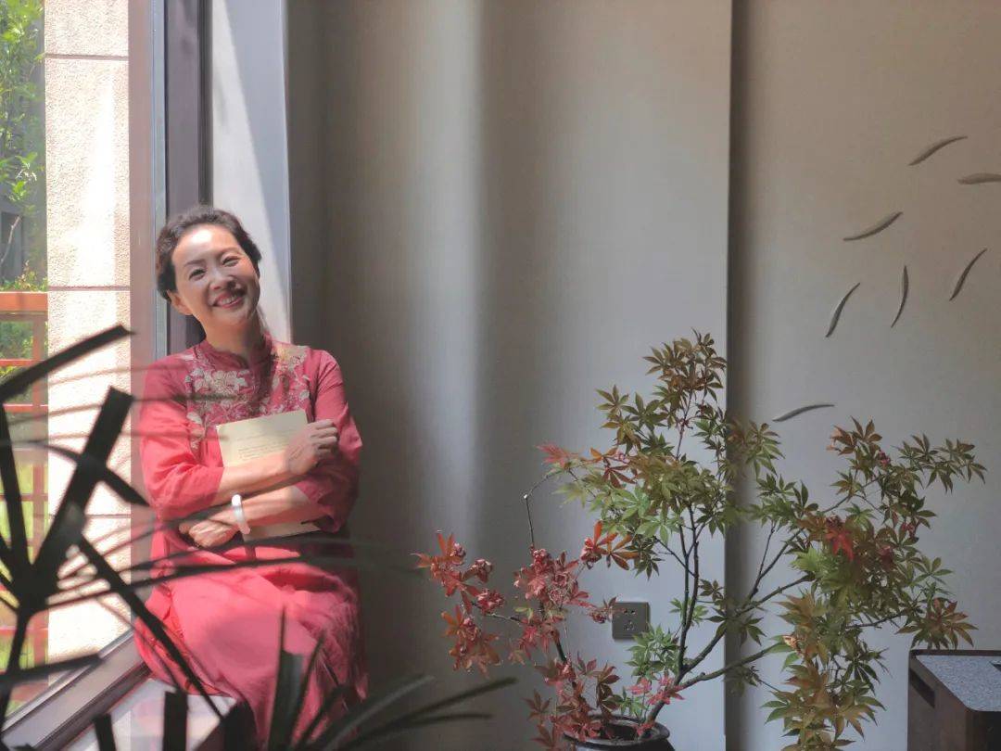
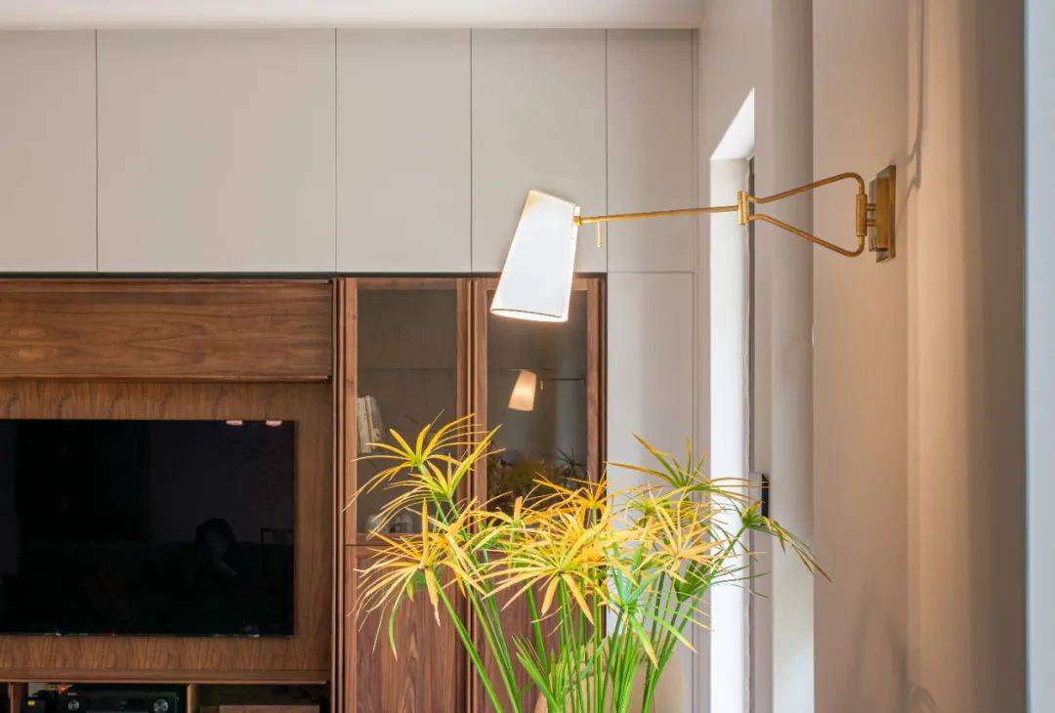
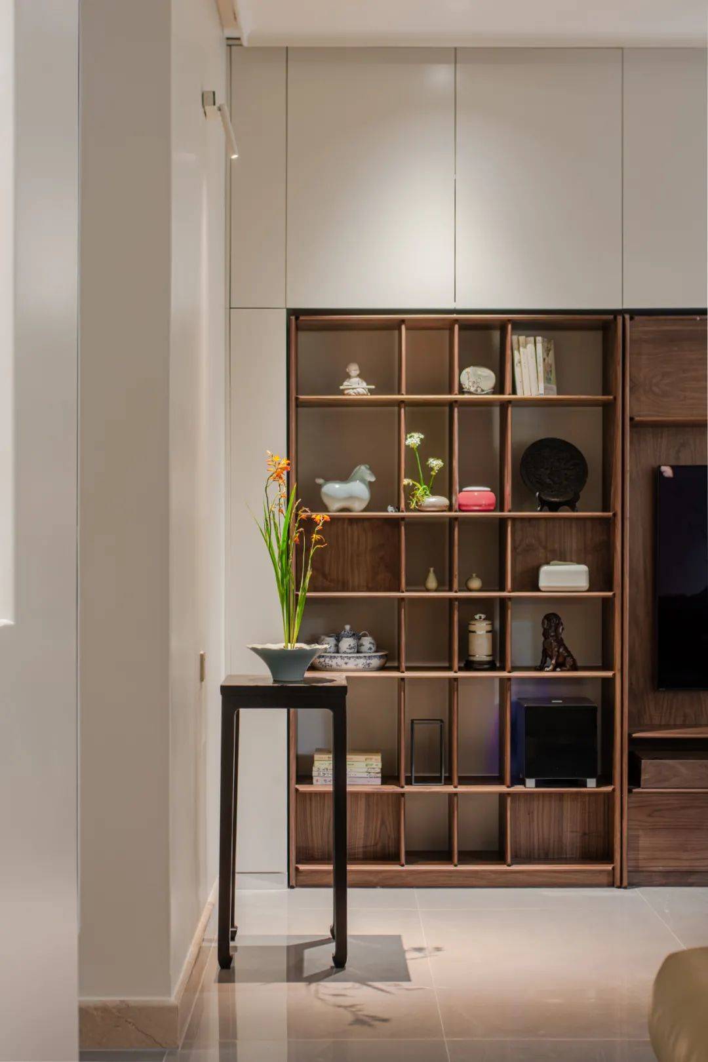
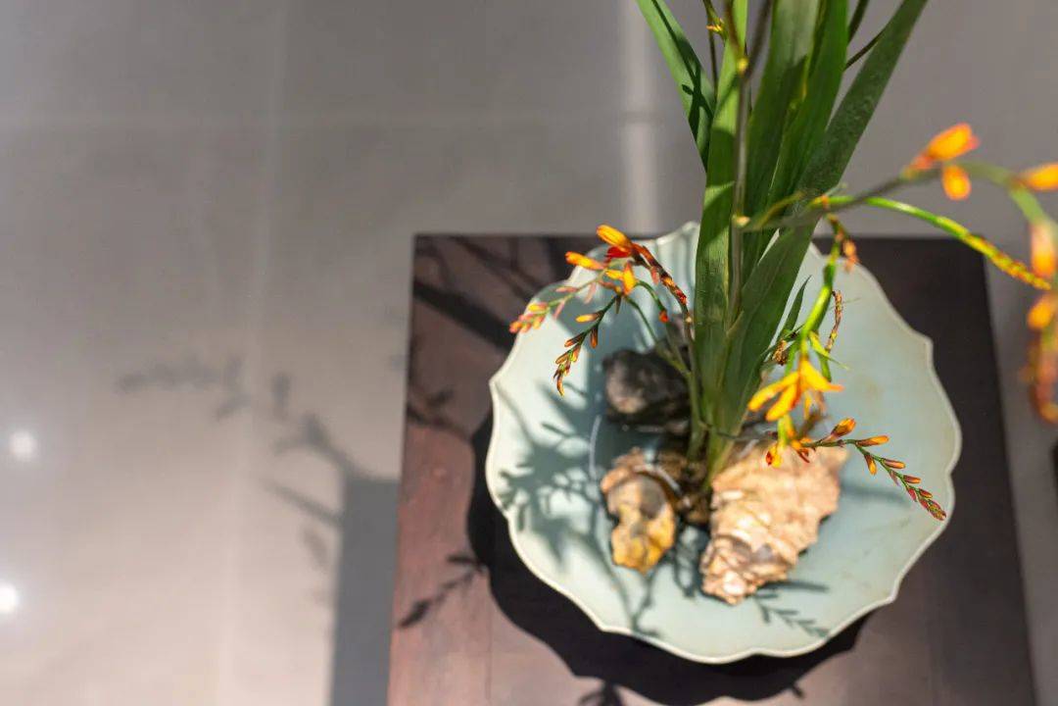
The warm earth colors that gently come in when you enter the door,
the gentle sense of belonging
with gentle lighting, soft sofas, soft greenery,
and the moment you sit down, you will be relieved of your fatigue, and your heart will follow softly!
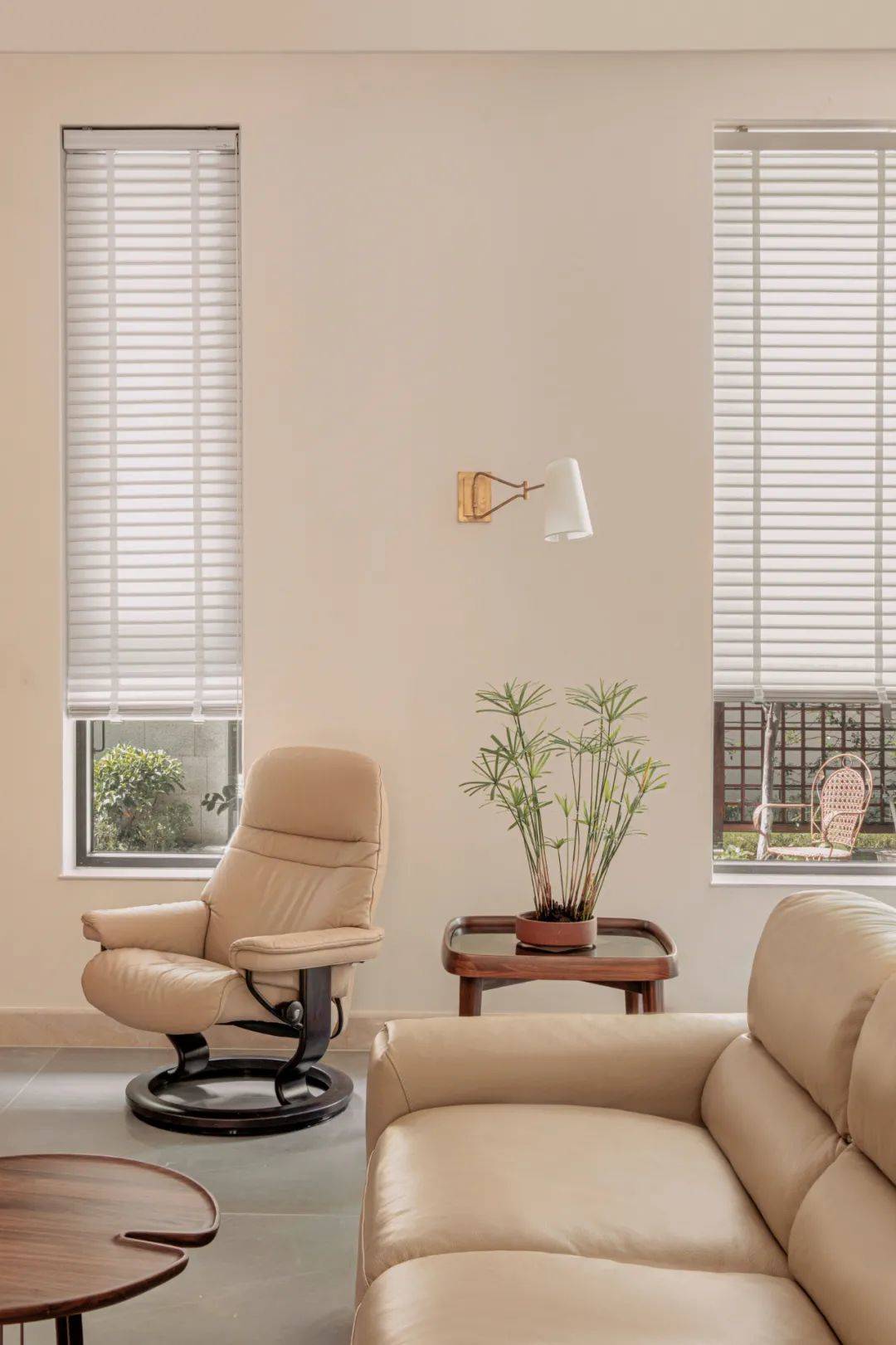
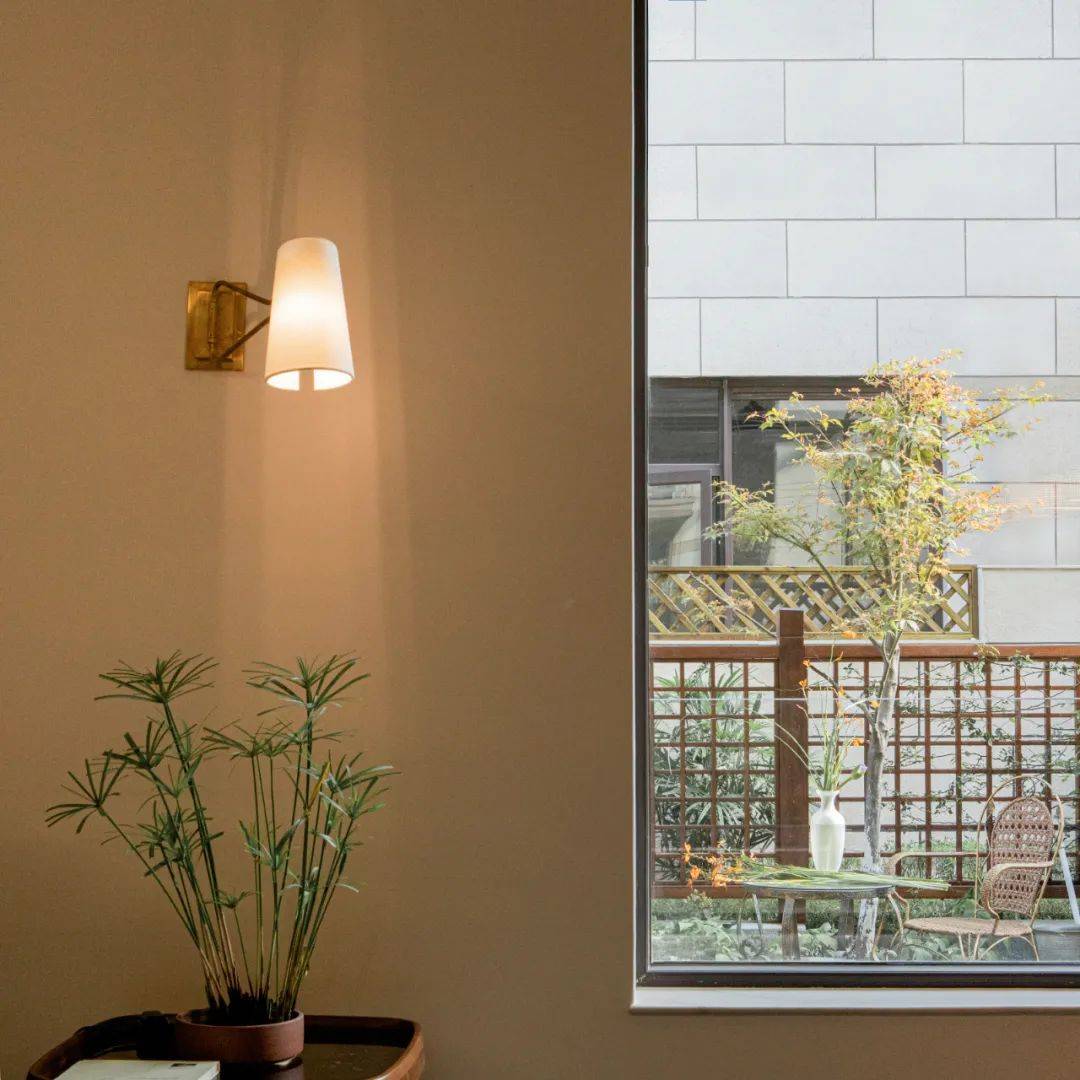
The living room and the tea room are connected in one line.
Change the depth of the living room is too long to take care of the living comfort
of the distance between the sofa and the TV, but also closer to people’s communication distance
sight and breath, the soul are permeable
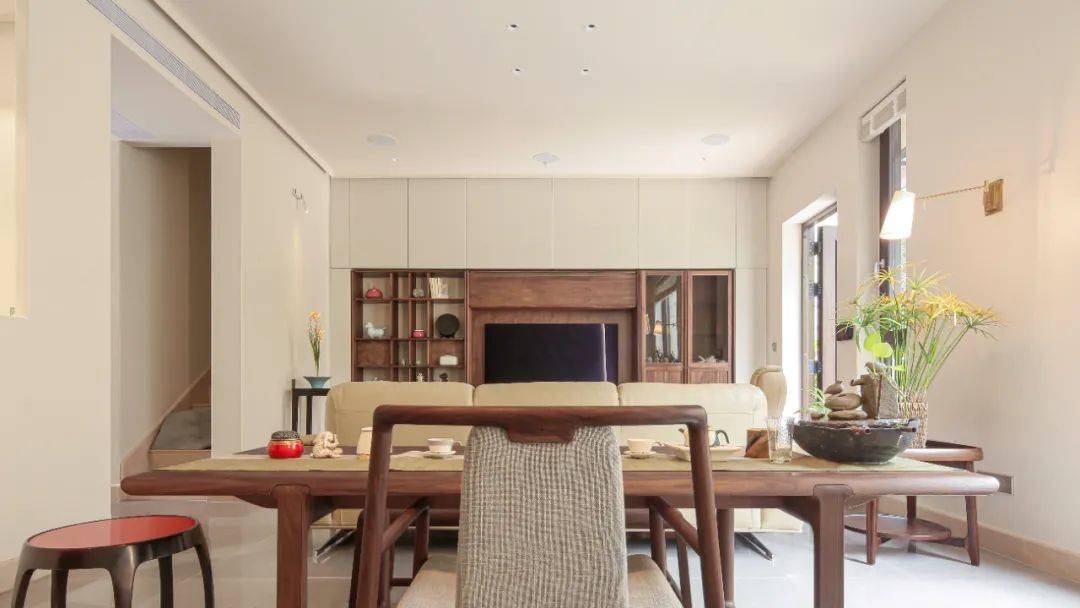
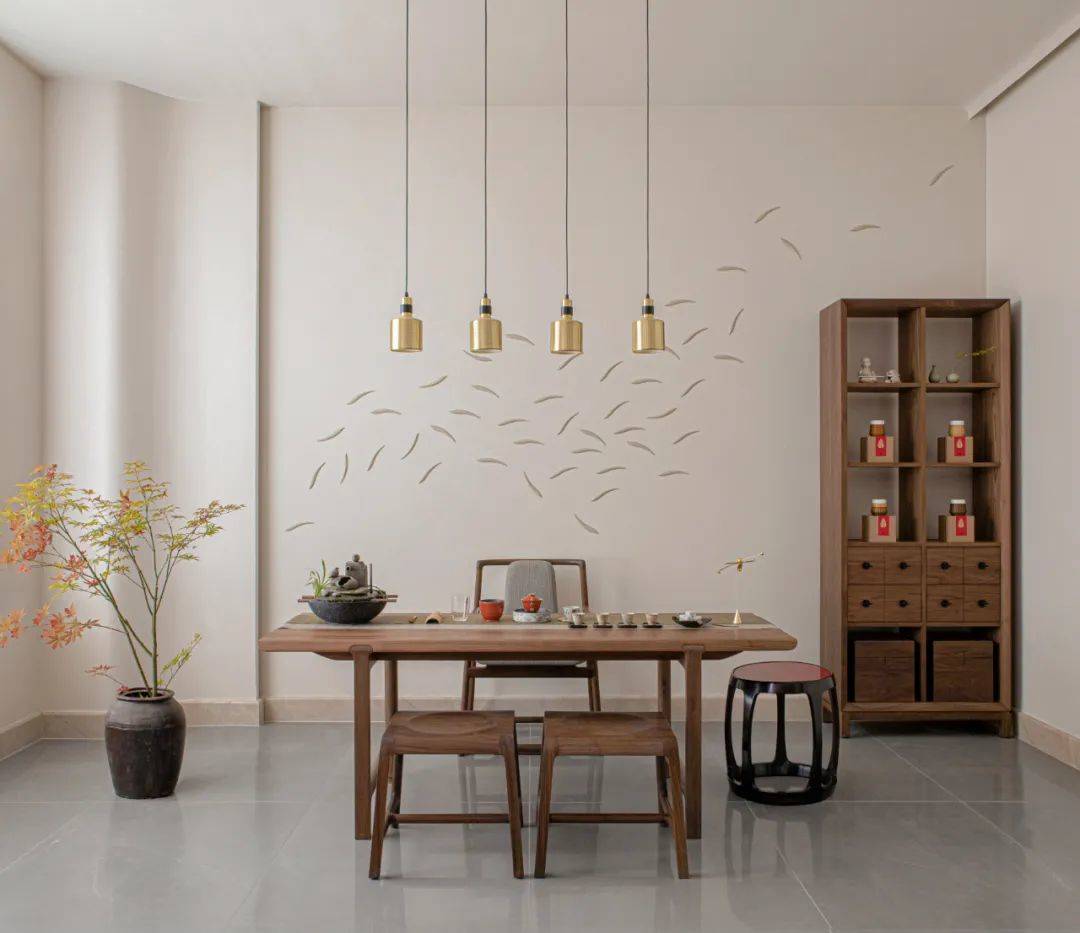
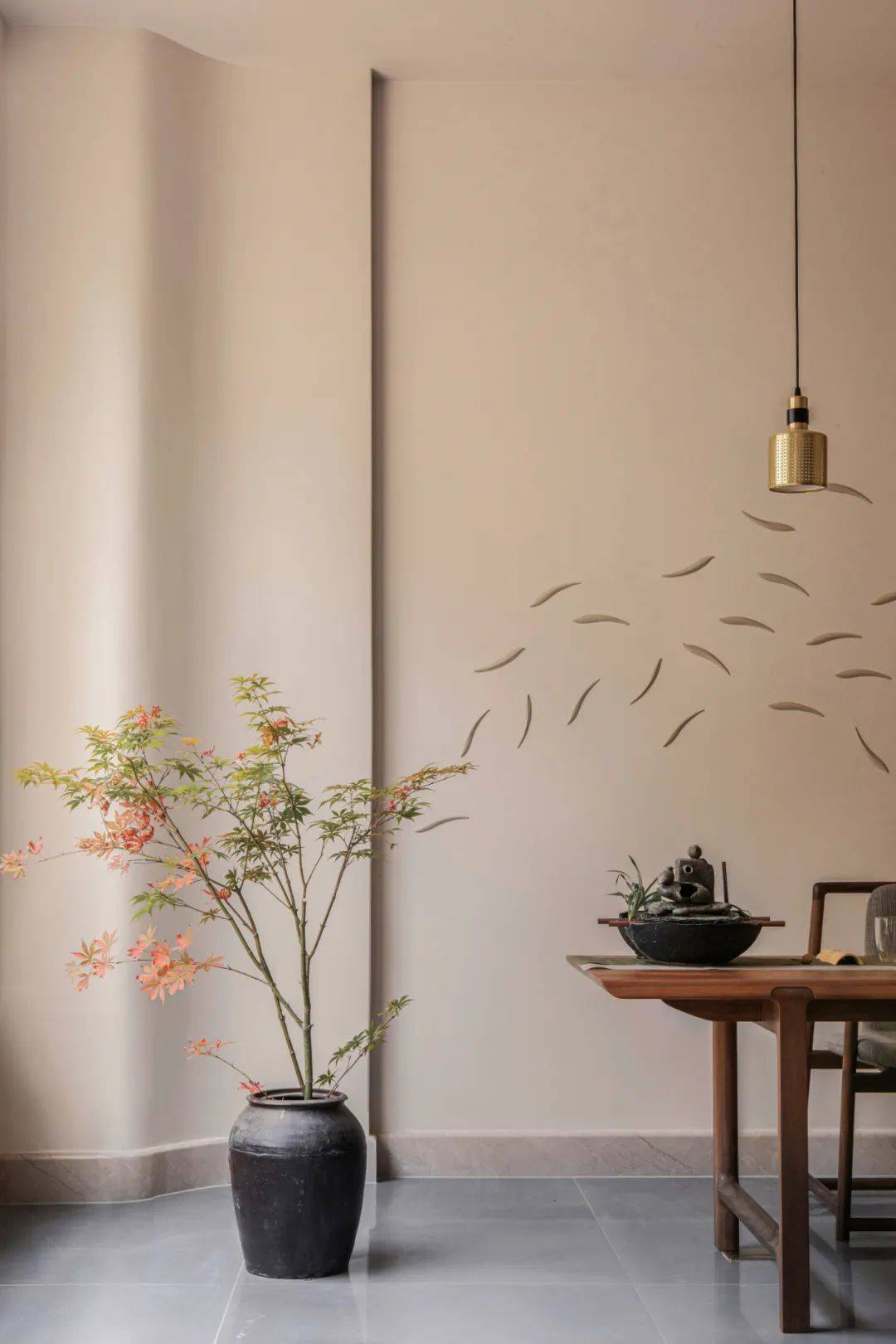
The wall is decorated with bamboo leaves, like flowing clouds.
Echoing the same color as the wall, restrained not overtly
rounded corners, edges, and wear down the impact of life and trivial
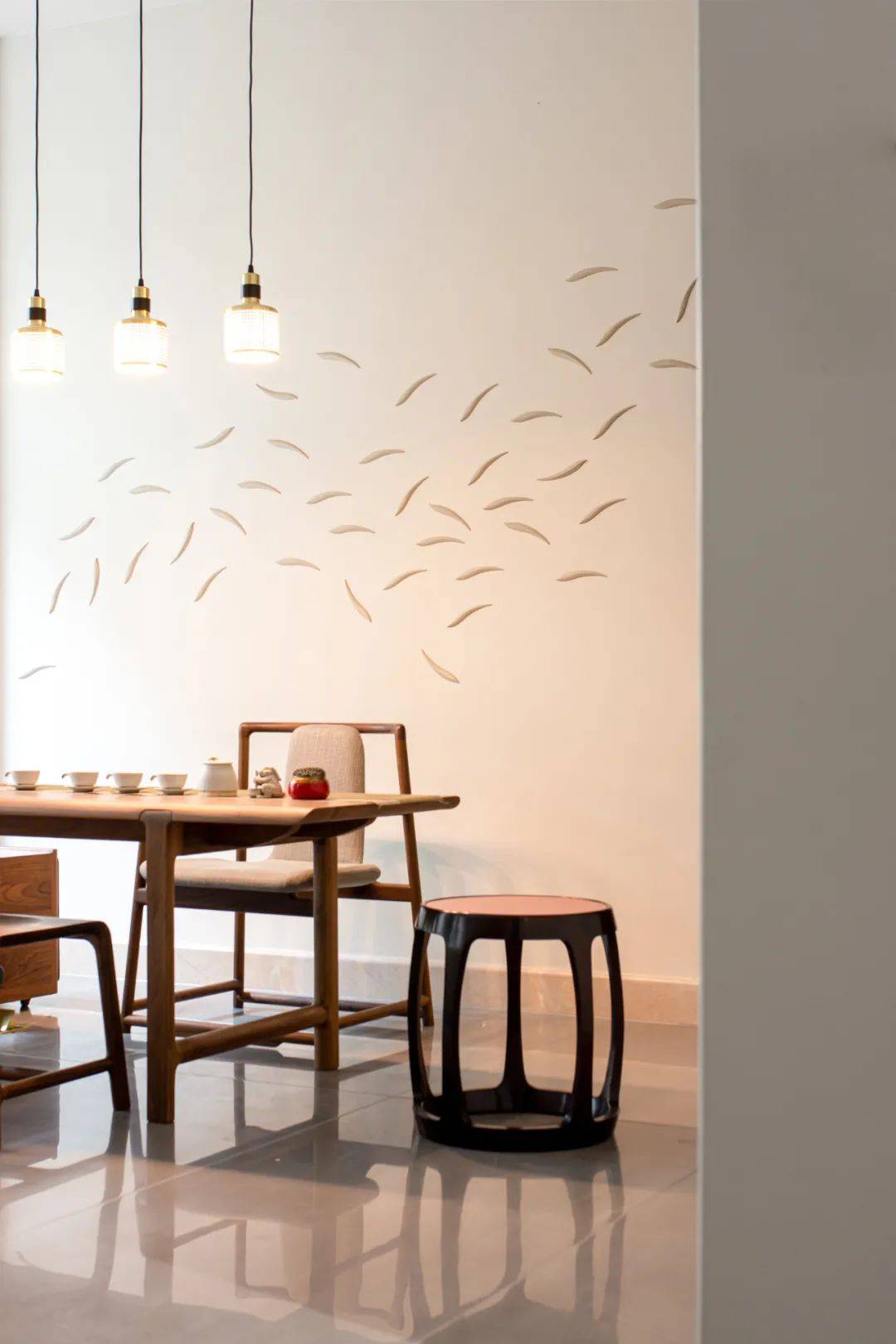
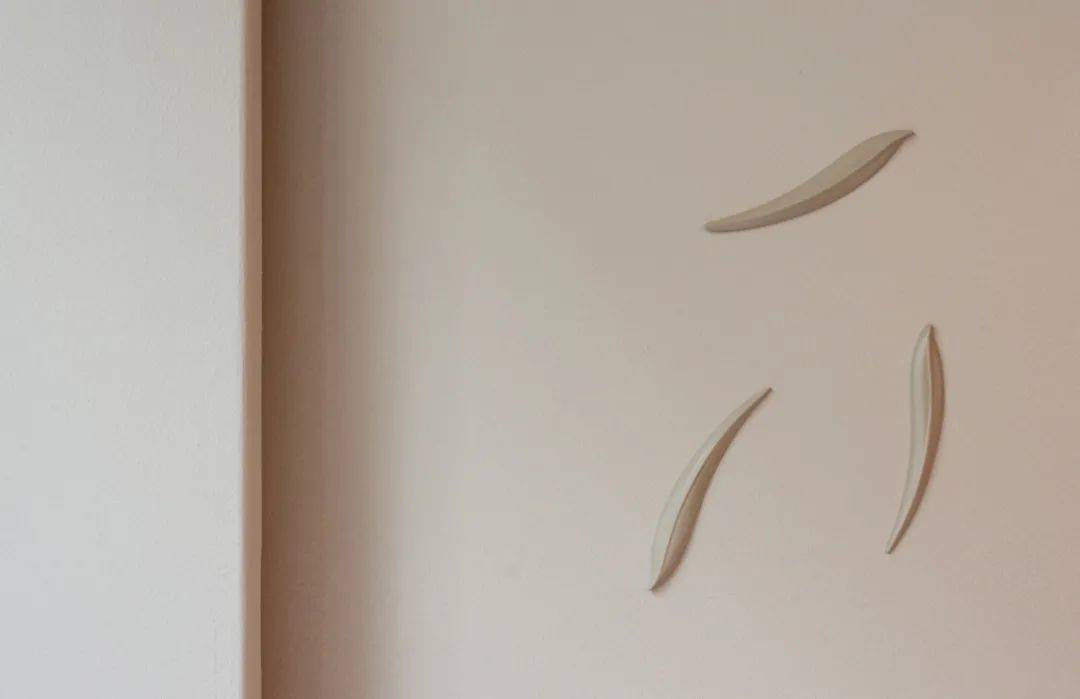
while burning incense and tea, watching the changing times, smelling birds and insects chirping
If the weather is sunny, you can see your granddaughter playing with her shadow outside the window
to share the joy of family life.
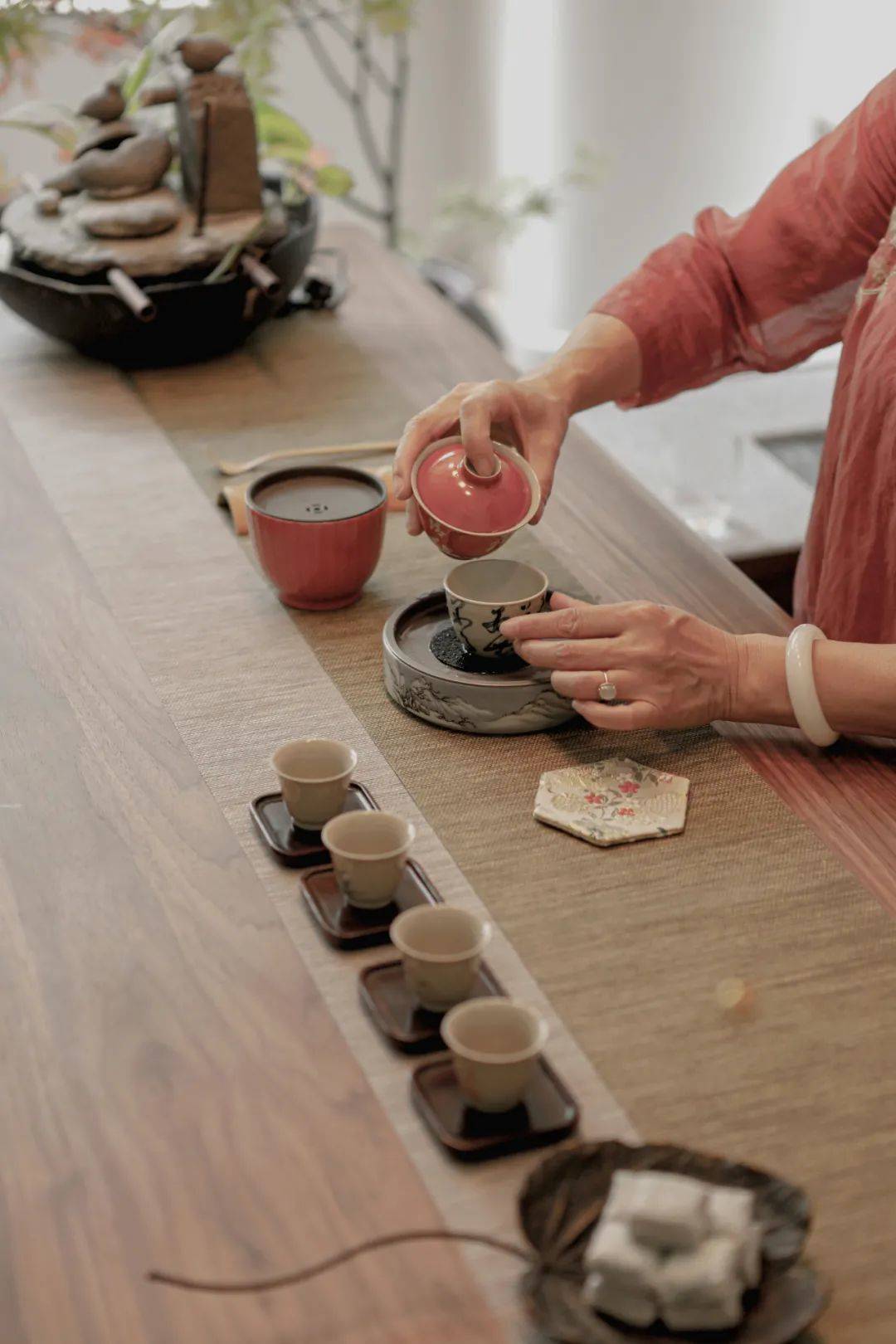
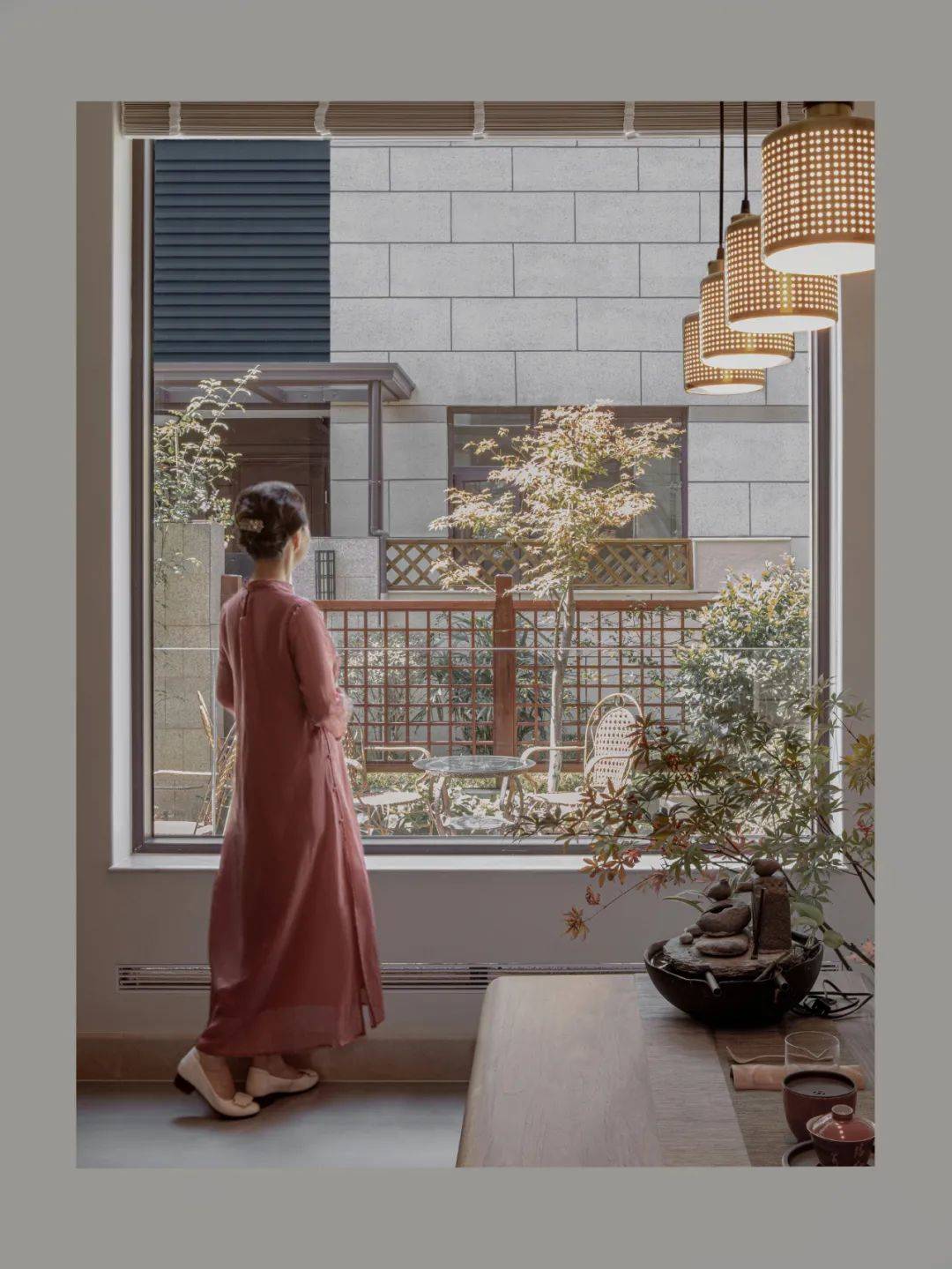
She is the communicator – one inside, one outside, is the link of communication.
In order to respect the habits of the elderly and make their living more convenient,
the bright and airy first floor is reserved for the elderly,
so the kitchen is moved down to the negative first floor.
In order to solve the problem of damp and closed environments,
open the patio and design a sunken garden, where the view is brought into the house
to break the boundary between indoor and outdoor, leaving as much space as possible for nature to breathe.
If you walk to the negative first floor, the smoke and fire of life comes out of
the open kitchen, dining room and garden, blurring the boundaries
It’s like walking through nature and the interflow of daily life.
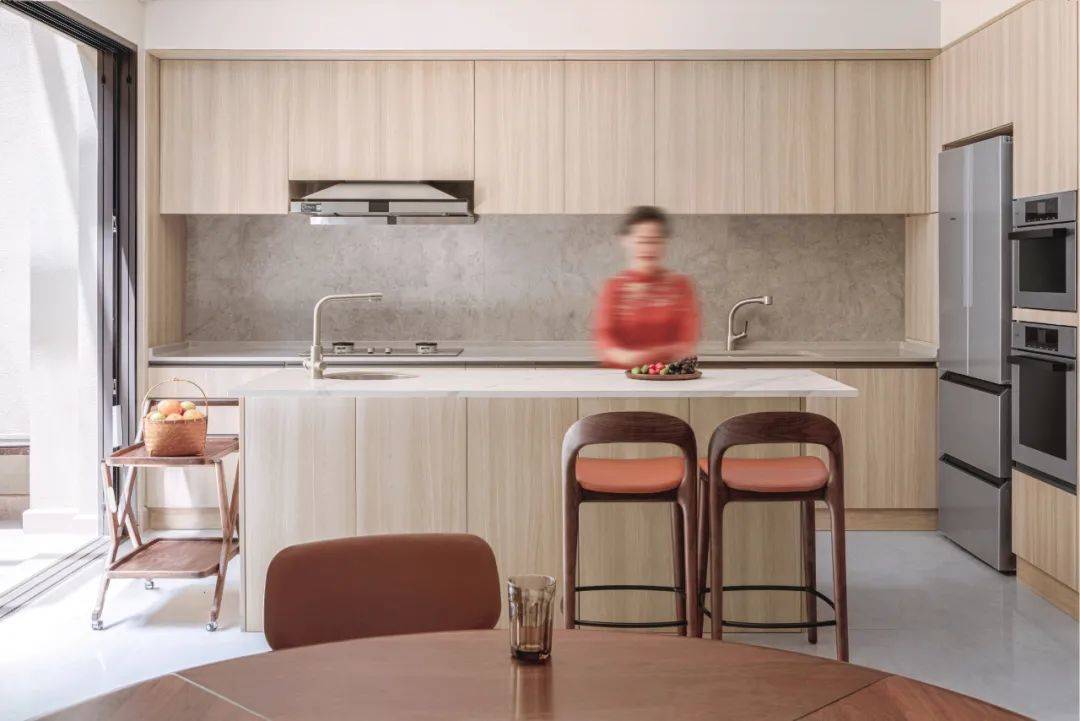
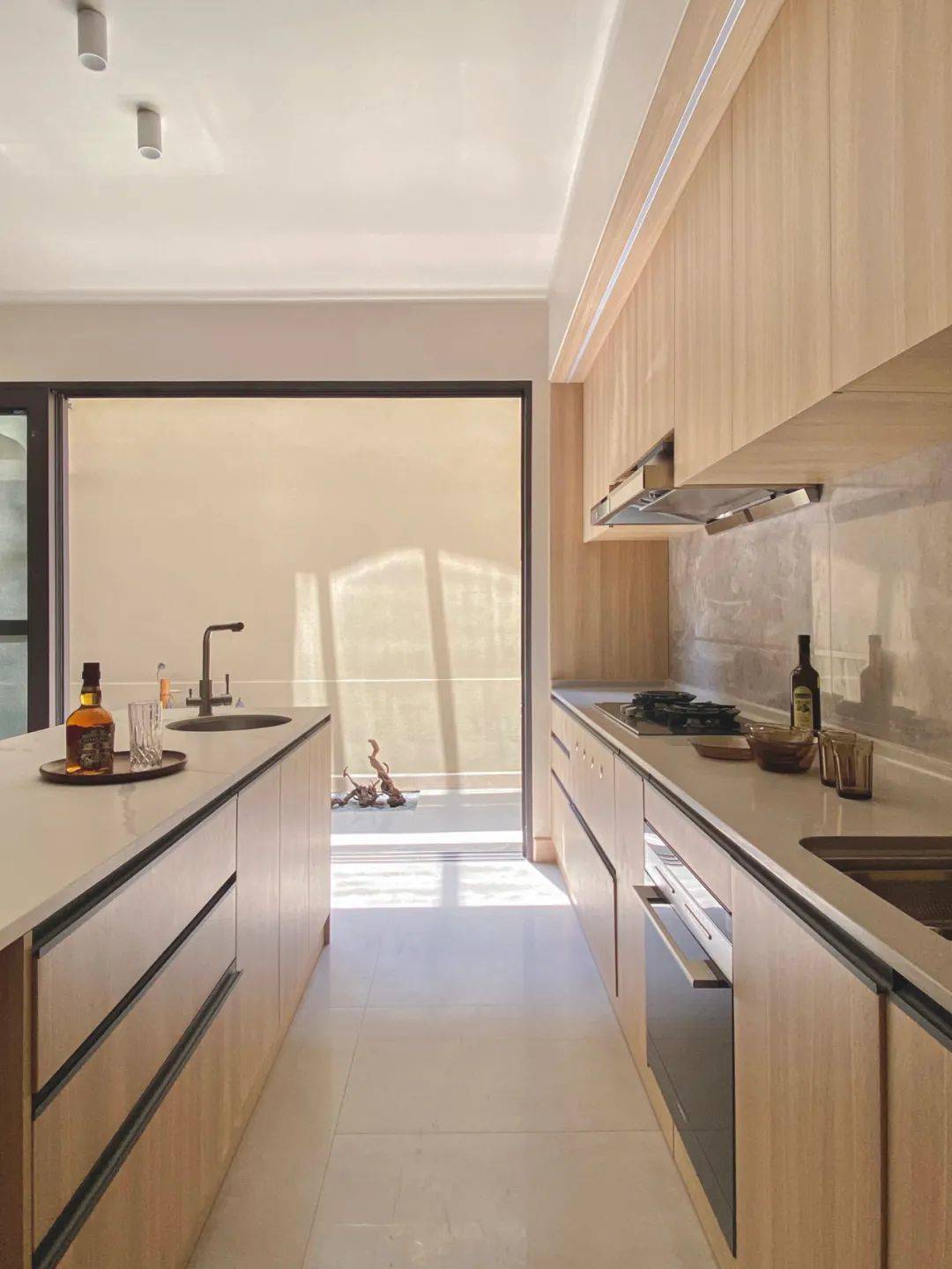
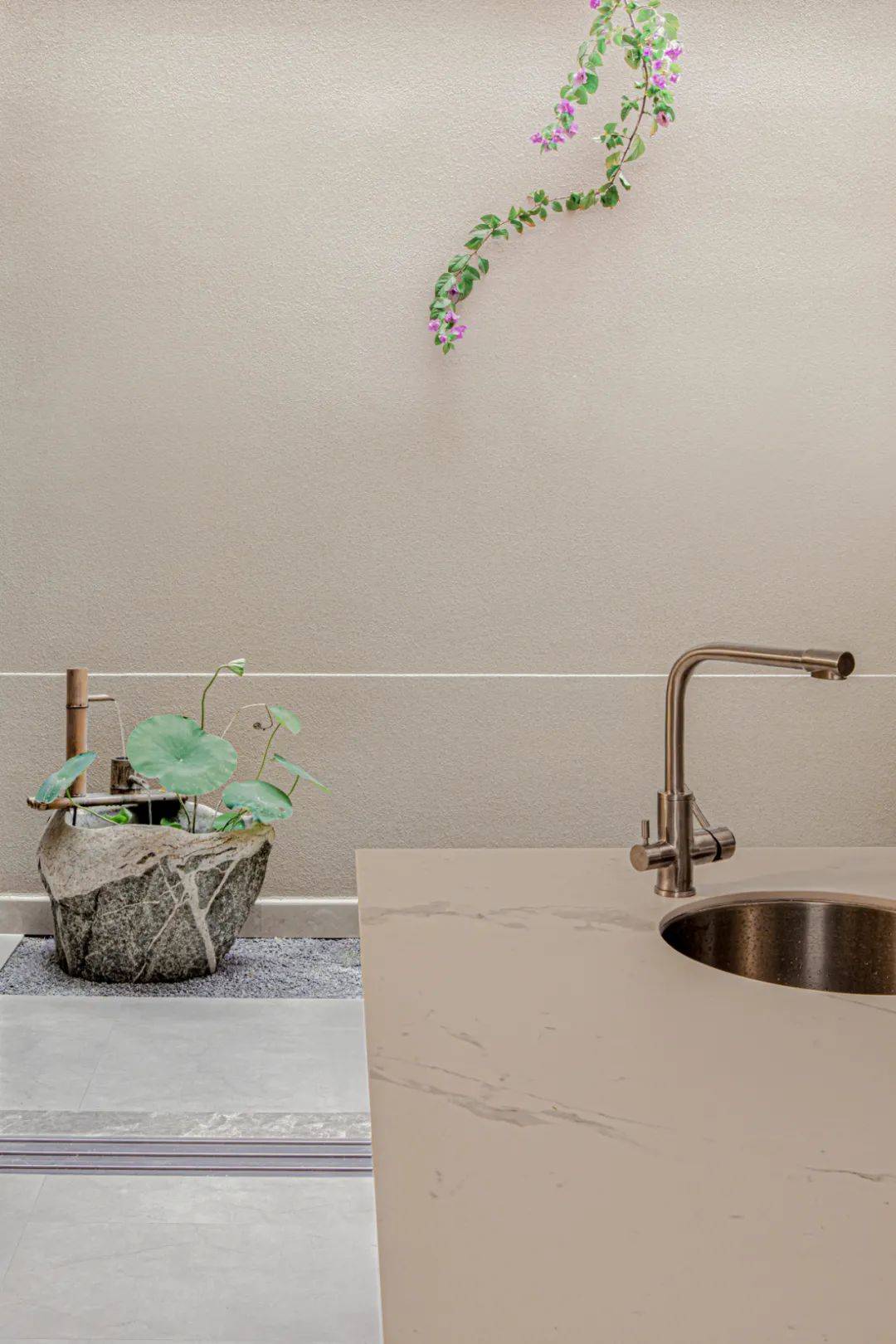
The person who prepares dinner by the stove can also look out over the dining room,
relax in the garden, and smell his mother’s special dishes,
and the family can still be close
even while doing their daily chores.
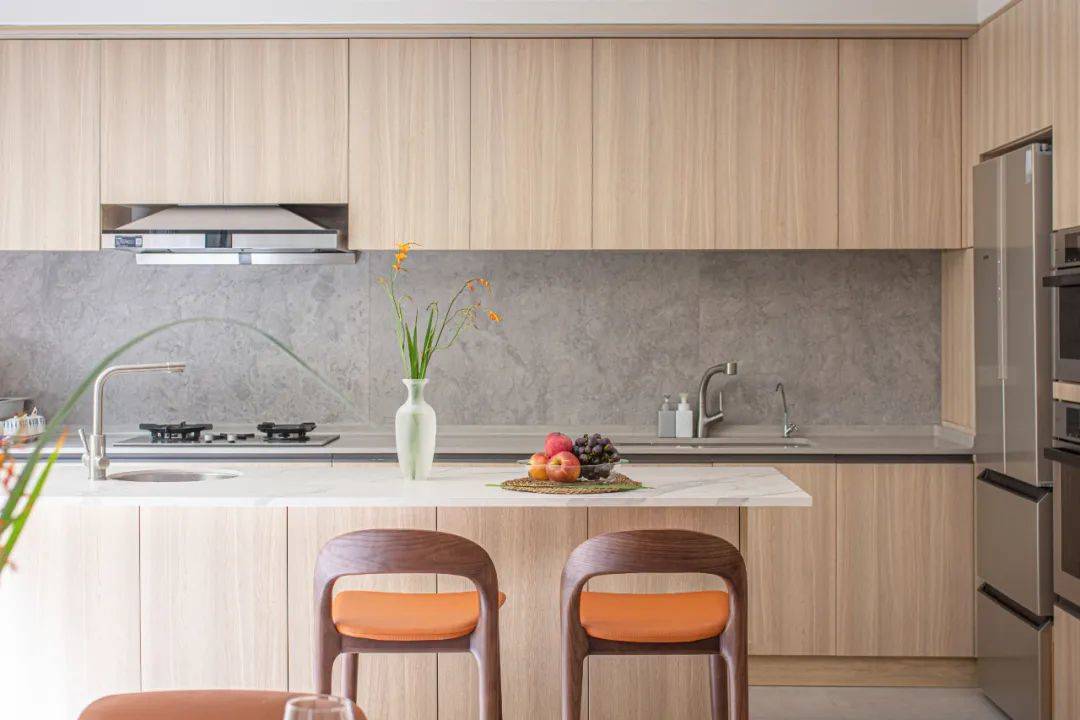
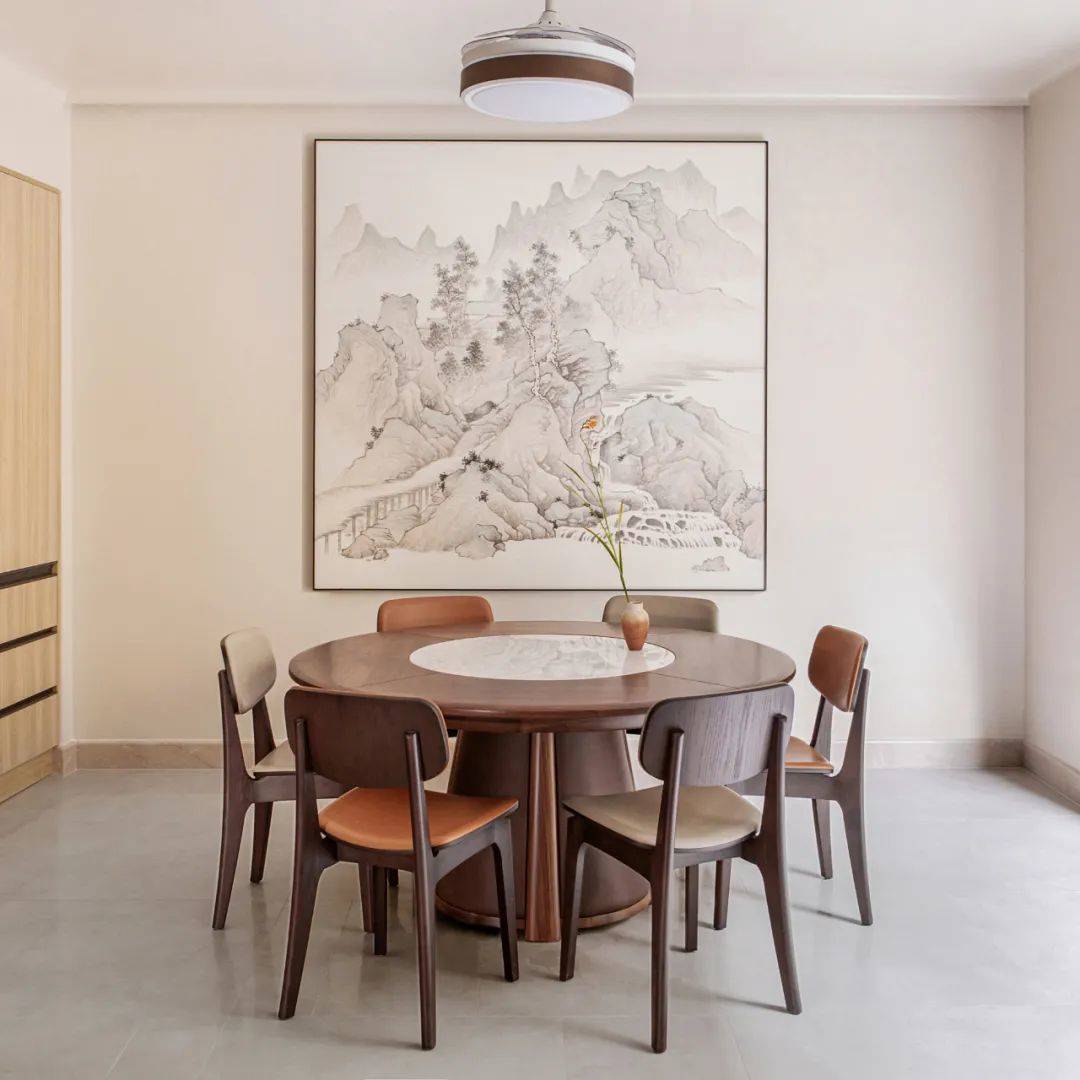
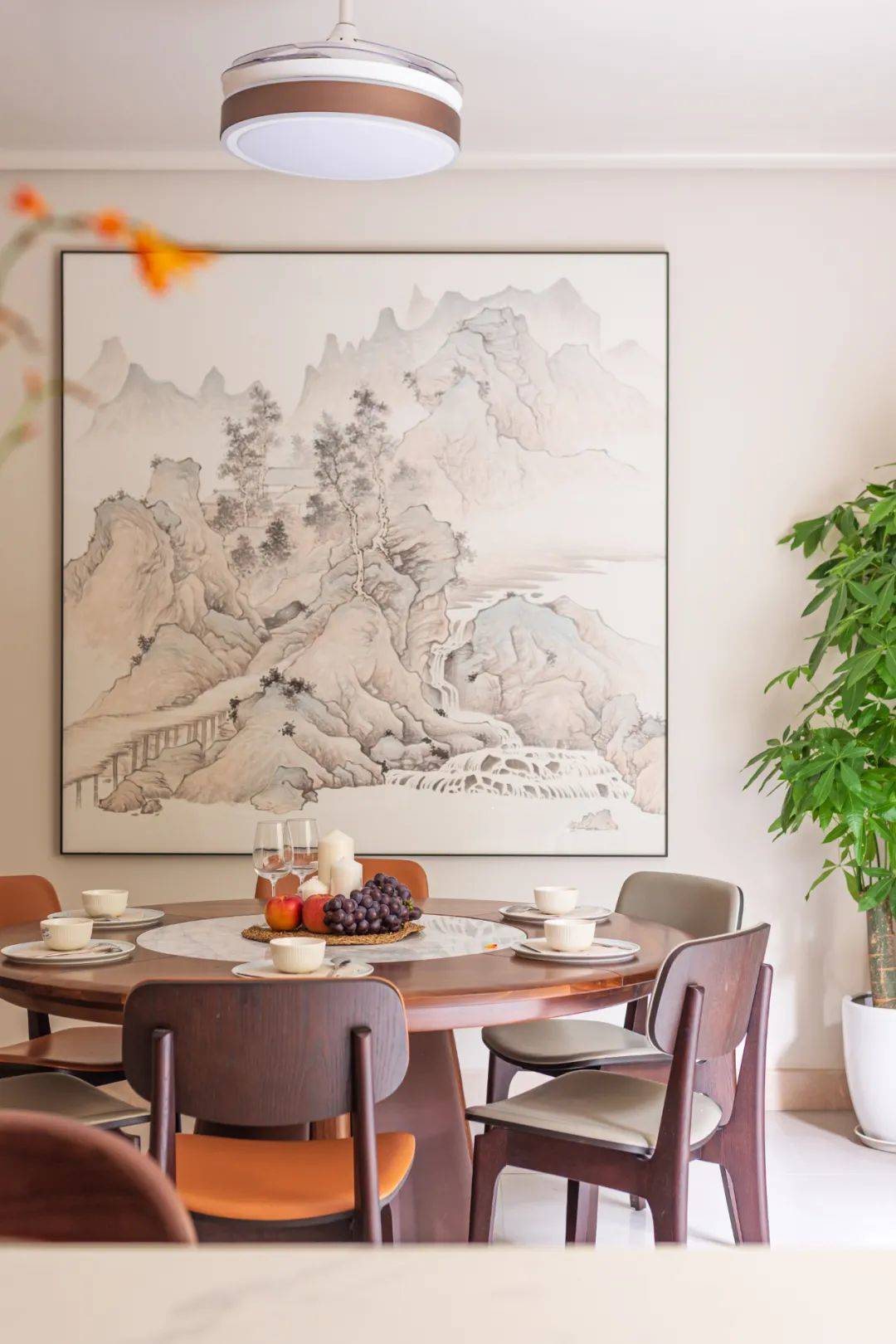
She is a dancer, a dancer, an elegant and optimistic
Down-to-earth place, she has left her own
hobby, temperament, temperament
side of the dance studio, to witness the elegance of a woman’s life!
Space comfort is built on more than sight and touch.
Breathability also plays an important role, with a 6-meter permeable patio.
Liberating bright sunlight, comfortable ventilation, and smooth airflow
The bamboo leaf neo-Chinese installation on the patio wall,
from bottom to top, is the power of positive growth
dancing and spinning, square footage, perceive the owner’s desire for sunlight
while also pursuing a positive attitude towards life!
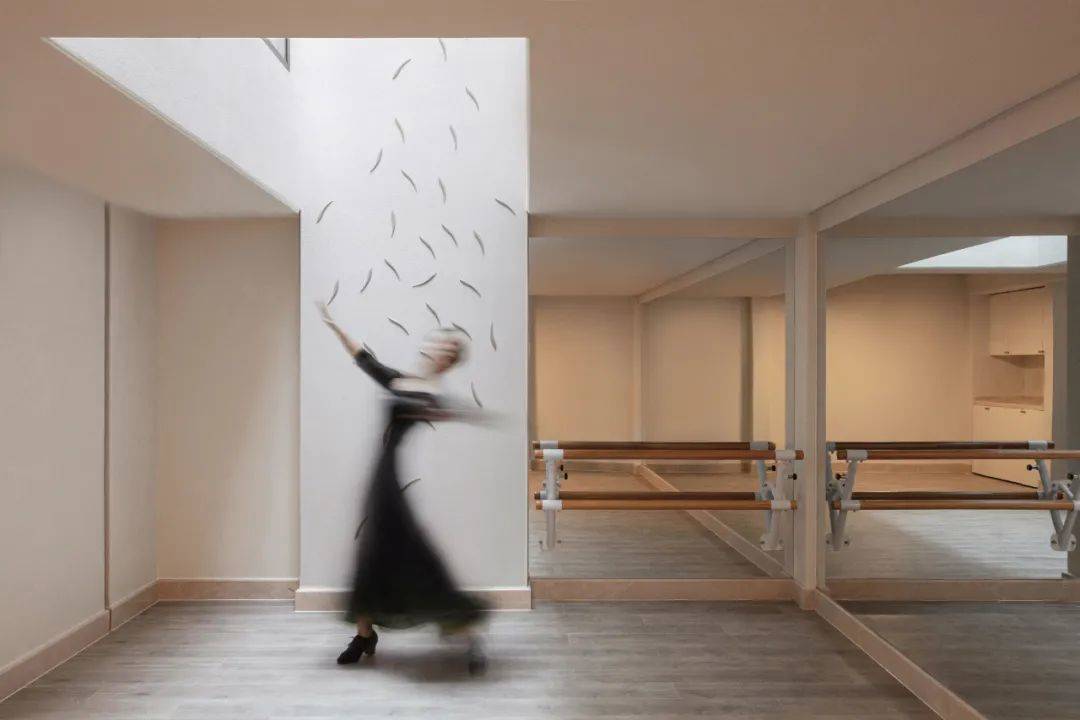
She Is The Guardian | A Light And A Shadow, Passing Emotional Care
Second floor is the master bedroom, the whole space has a lot of arc elements
arc bed edge, rounded lamp, rustic small table, gentle
and orderly to remove sharp conflicts, like the owner of a gentle and friendly attitude to life
and oriental ornaments, passing oriental elegance and atmosphere
Perceive people with objects, perceive the nature and hobbies of the inhabitants.
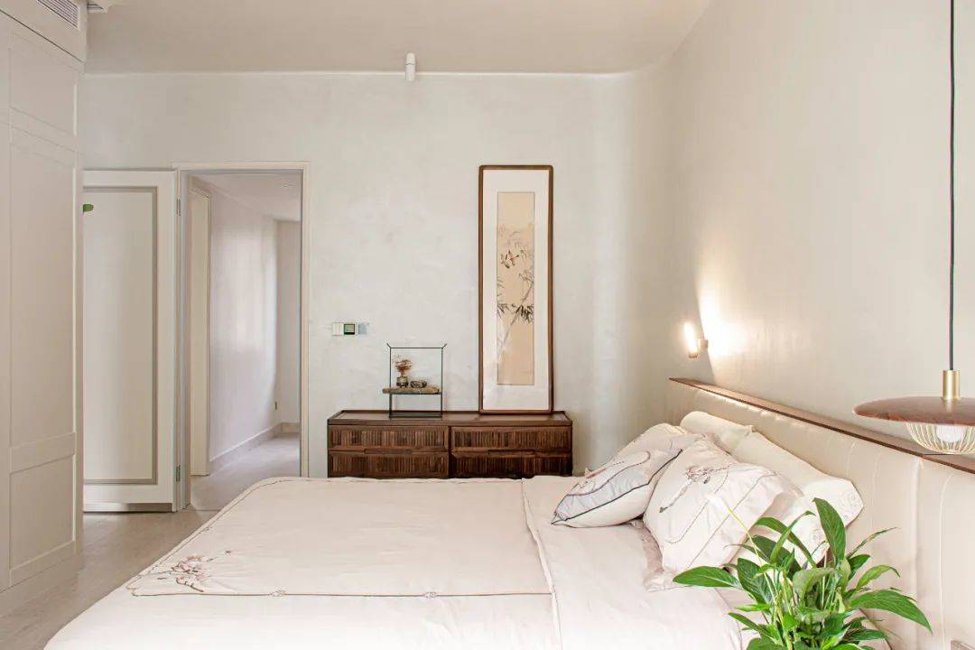
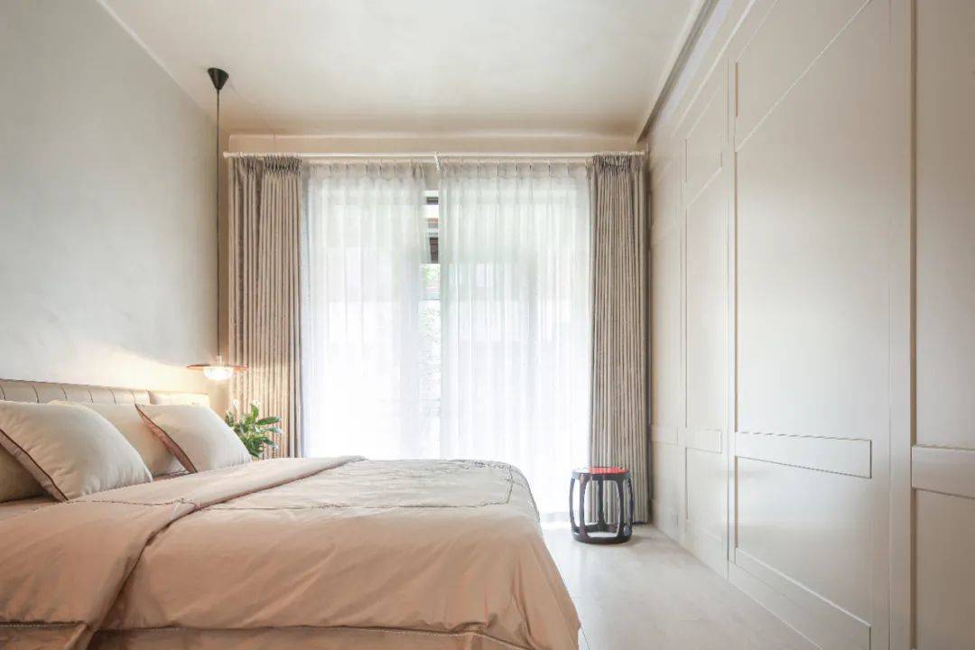
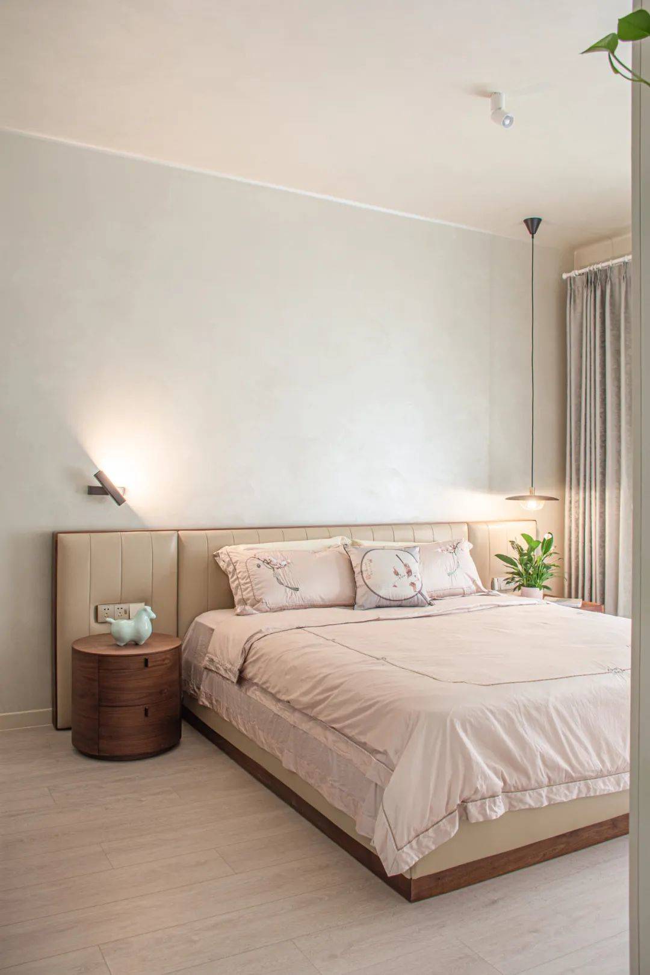
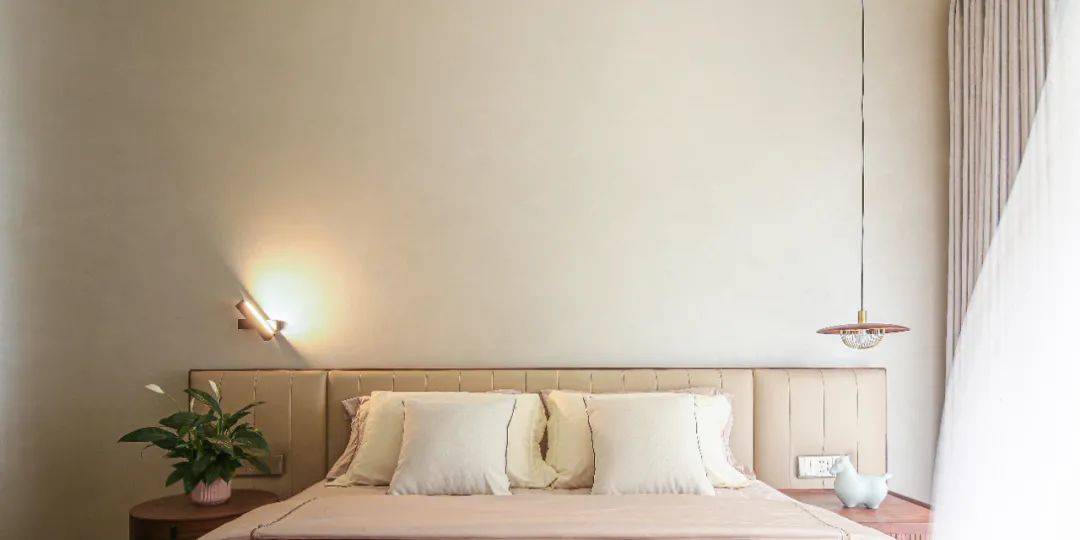
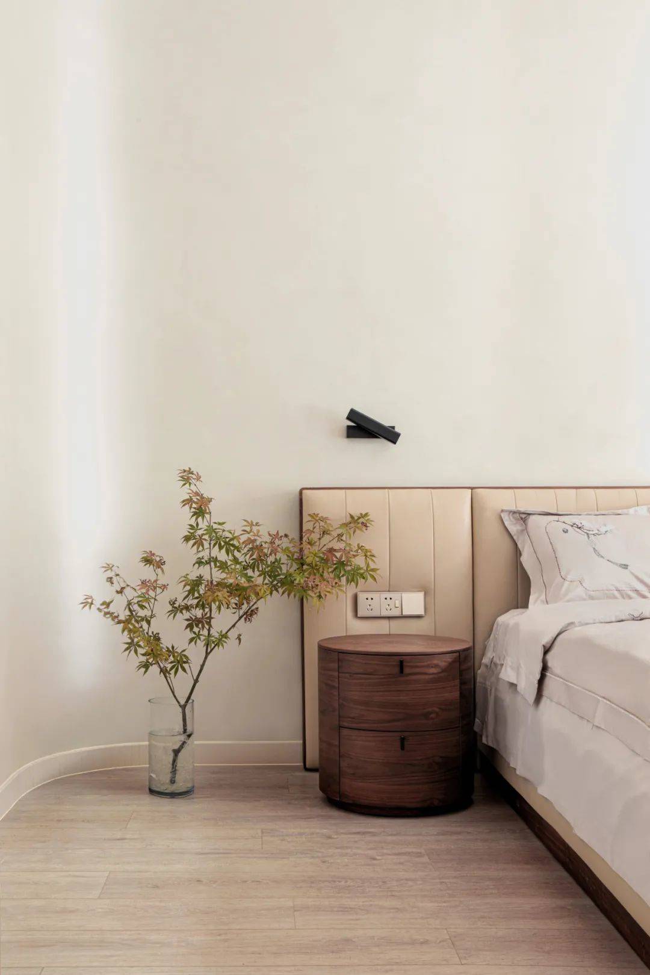
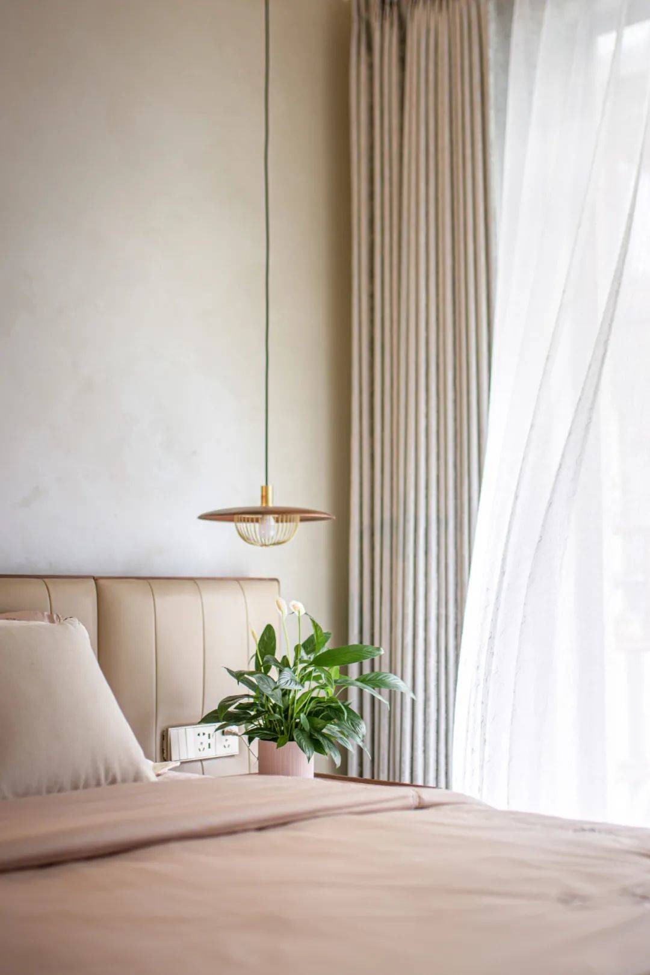
The place closest to the sky, she leaves the most beloved ones
with sunshine and intimacy, leaving the breeze to rest,
leaving open space, clean air
to return to the source, is the warmth and care left by the elders to the younger generation.
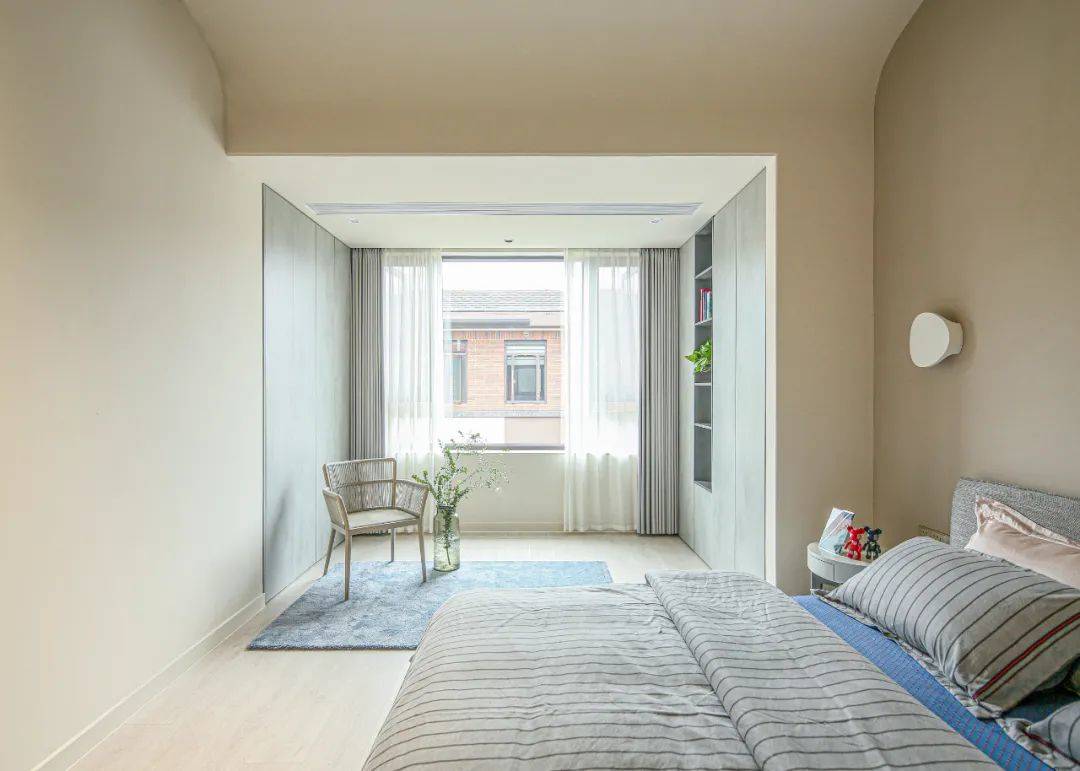
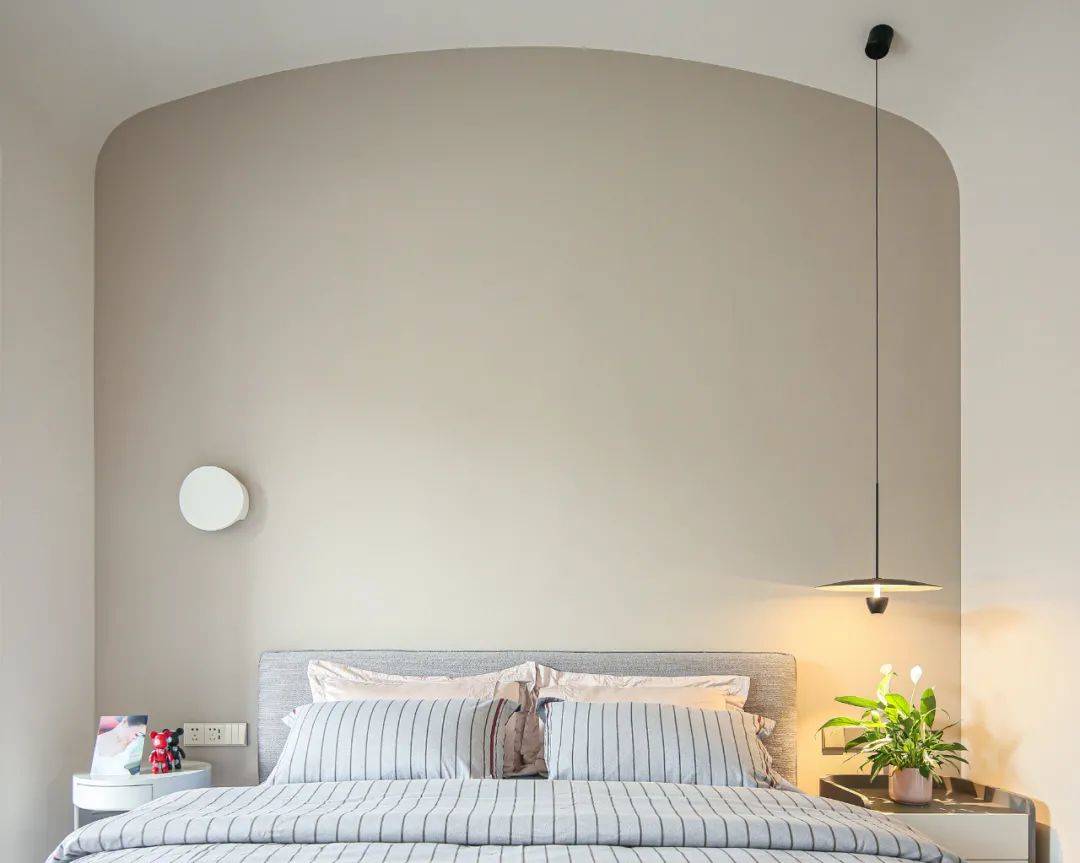
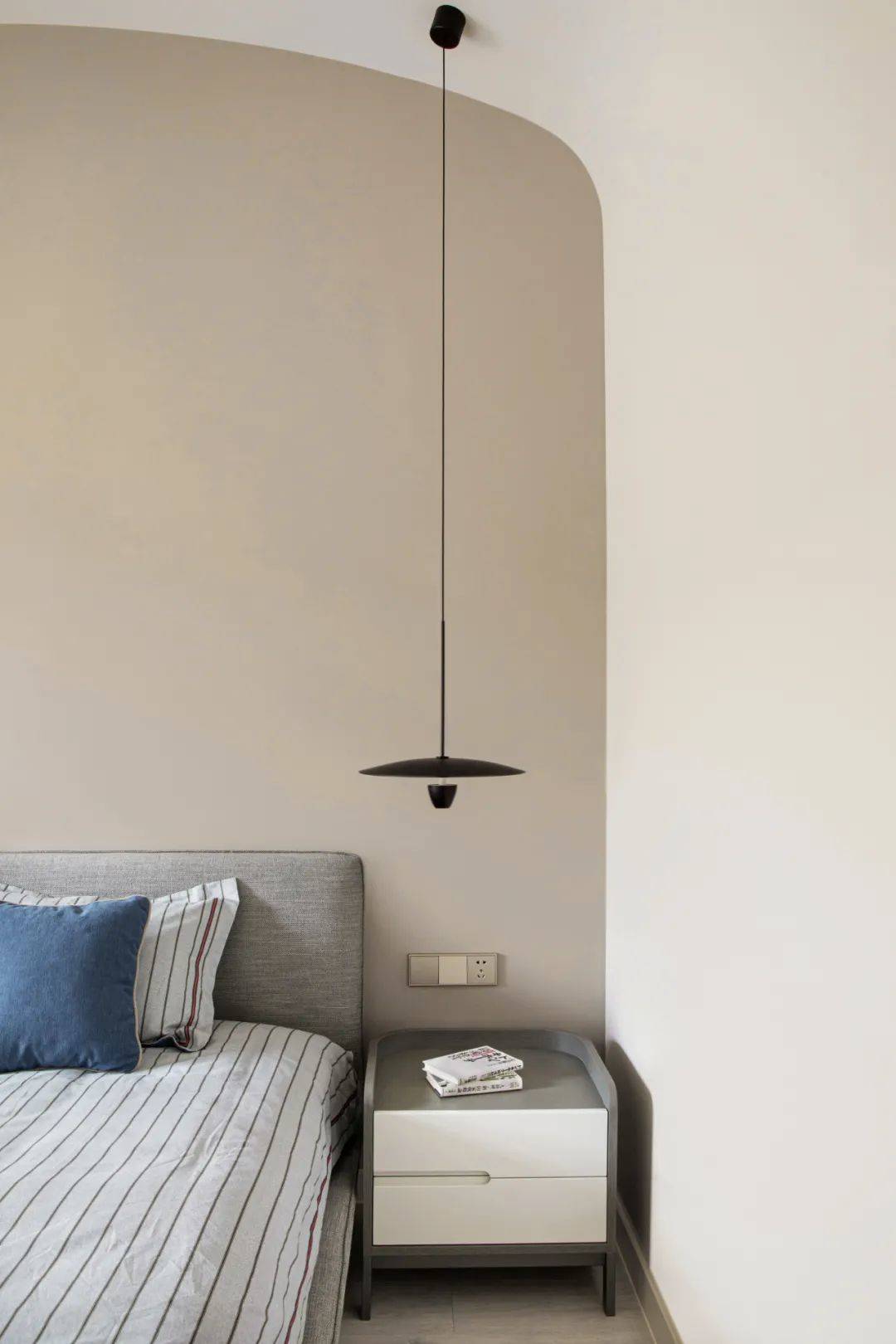
My granddaughter loves pink, stars, and clouds,
so give her a starry sky that breathes.
Grandma tells bedtime stories, and baby has a good night’s sleep!
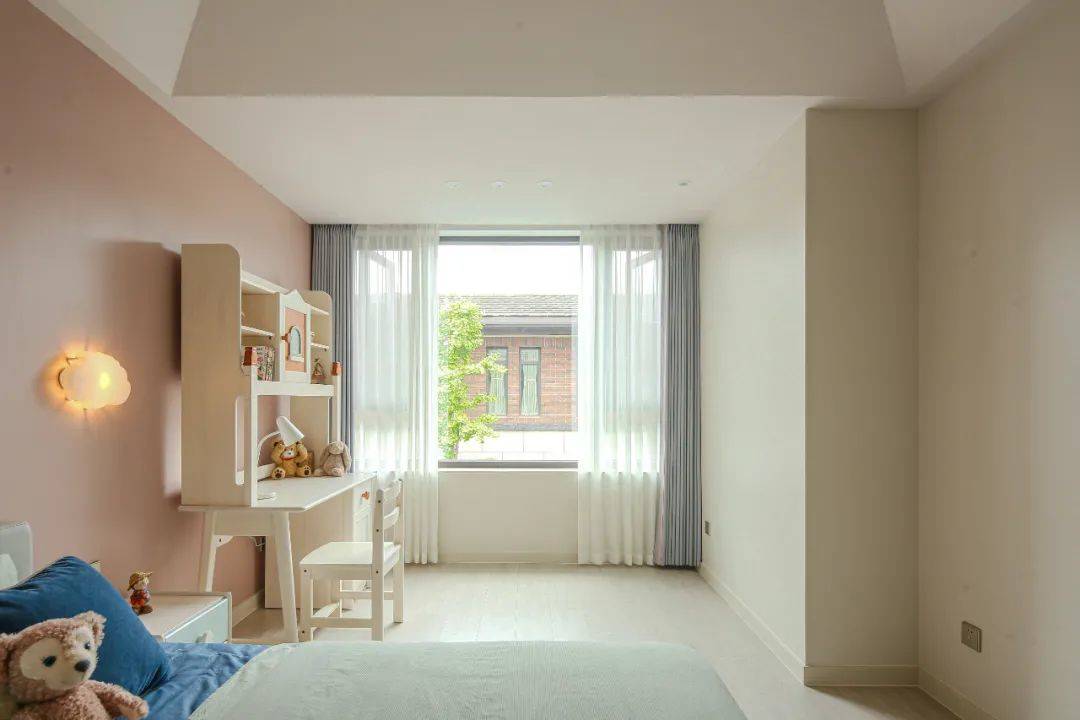
The narrator, who tells of the seasons of joy and tenderness.
Communicators, Breaking Spatial Boundaries and Intimate Communication
Dancers, dancing with grace and optimism.
Guardians, caring for emotional care and health maintenance
Seemingly speechless, but actually expressing the reality of spring and autumn, the cold and warmth of the years.
Symbiosis, conveying the warm sensibility of Eastern philosophy!
Project Drawings – Space Analysis and Materials
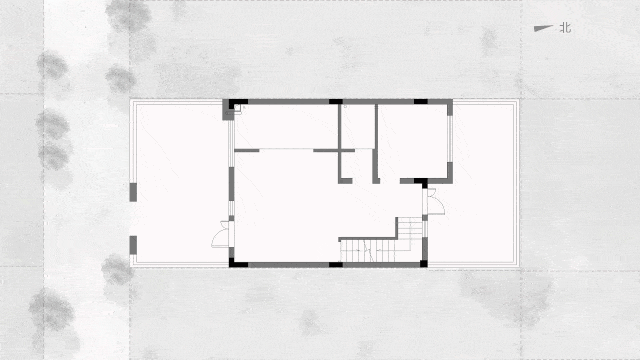
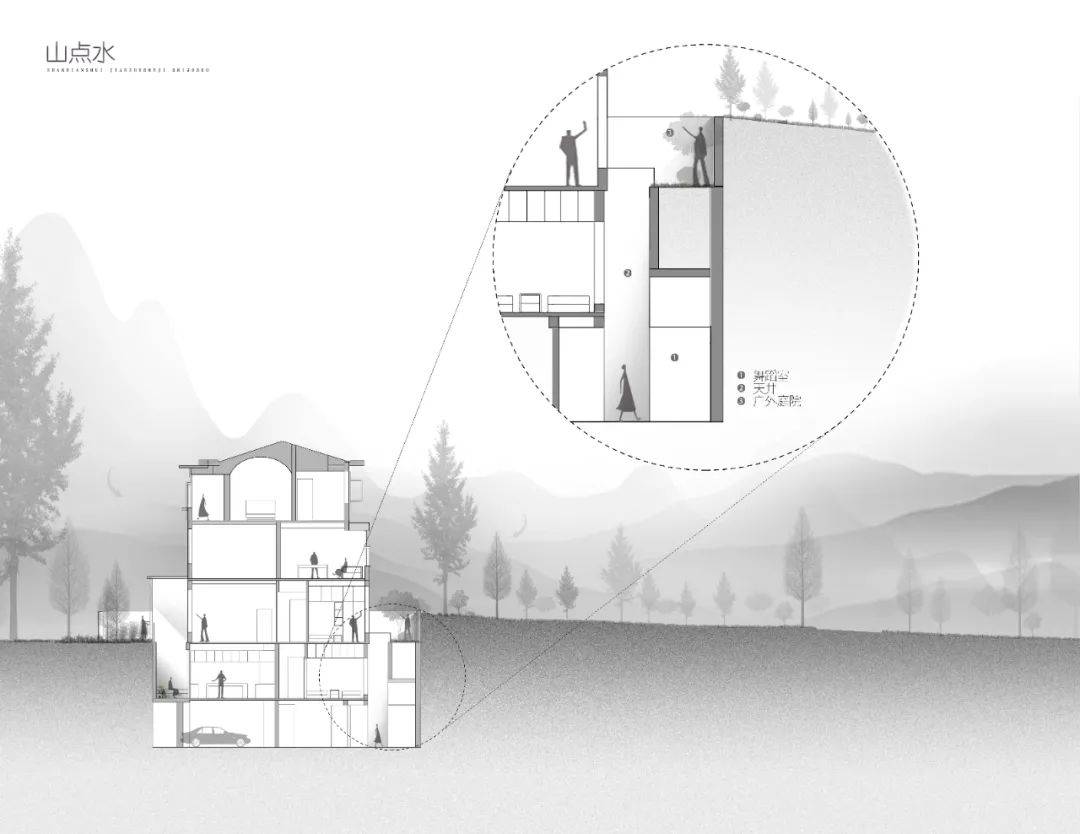
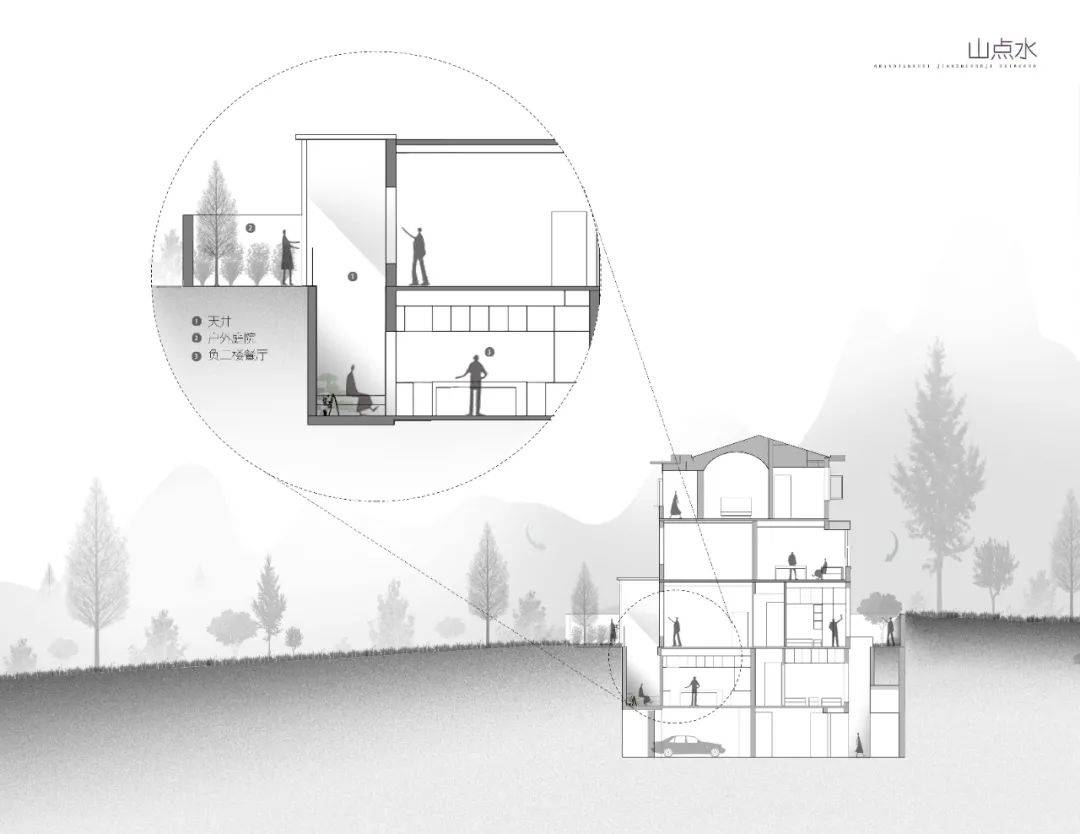
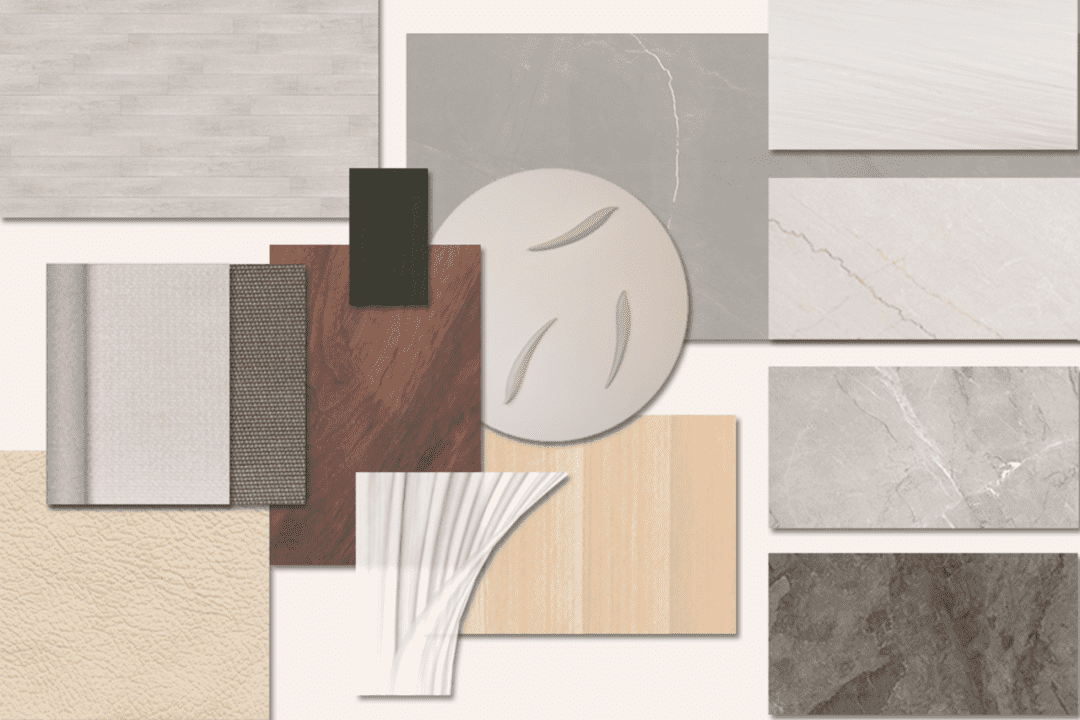
Project Name: Dongyuan Xuhui. Jiang Shan Utopia
Project Location: China . Yubei, Chongqing . Yubei
Completion date: September 2020
Project Cost: 2.2 million RMB
Designed by Xinzhi Yuan
Designed by: Mountain Point Water Architects
Design Scope: space design, product design, lighting design
Construction Company: JZIYI Construction & Installation Co.
Main materials: wood flooring, latex paint, mirrored glass, marble, tile, wood veneer, raw wood, cotton, leather
 WOWOW Faucets
WOWOW Faucets




