Interior Design Alliance

An unspoken insight is that minimalist design is the most difficult. The richness of space is achieved by reducing ornaments, cutting blocks, stacking and colliding lines and materials.
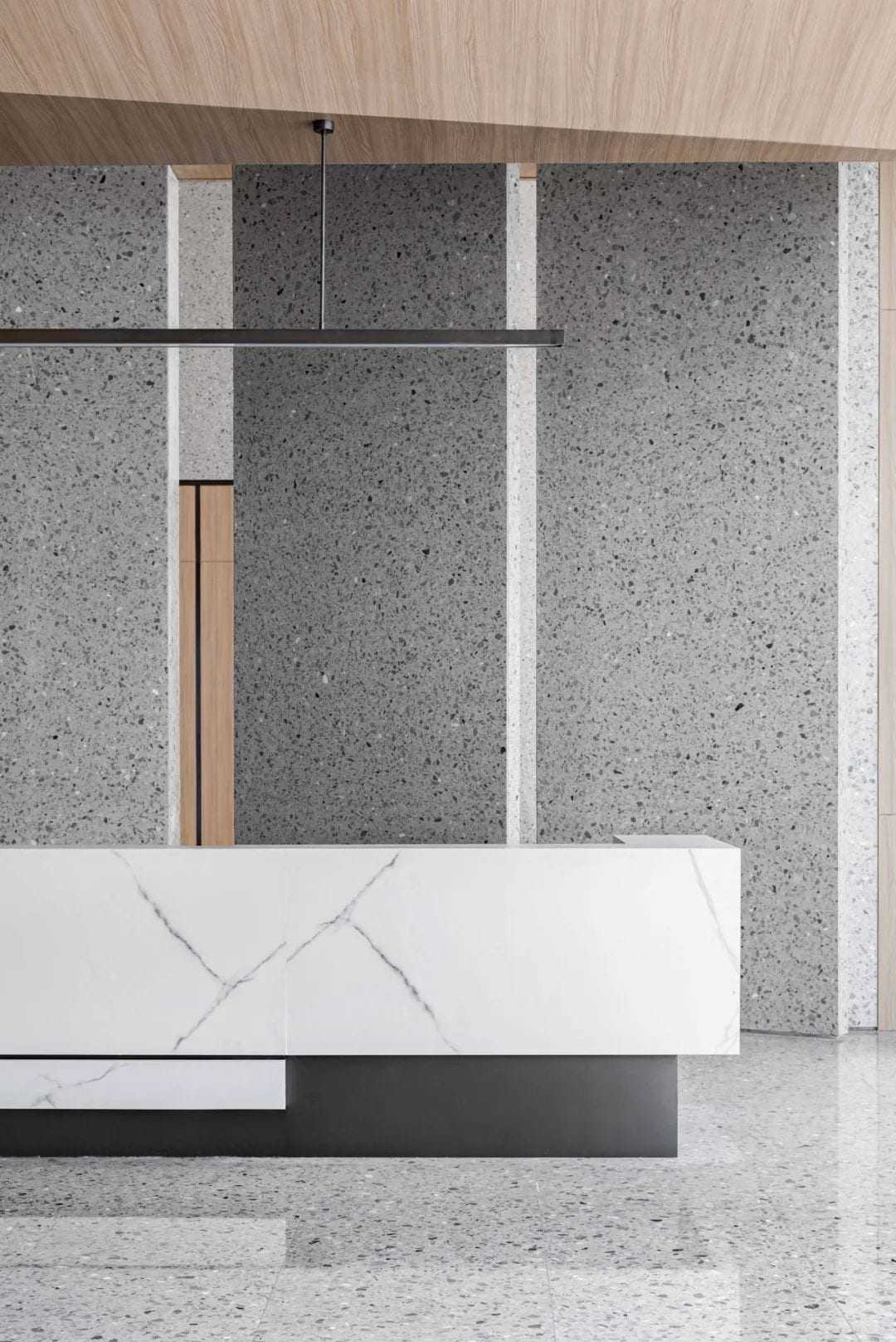
WJID uses simple but powerful strokes to make wood and stone work together to create a pure space that flows through the design of Huzhou Bao Long Xu Hui City.
01. Subtraction
Less is more. – Ludwig Mies van der Rohe
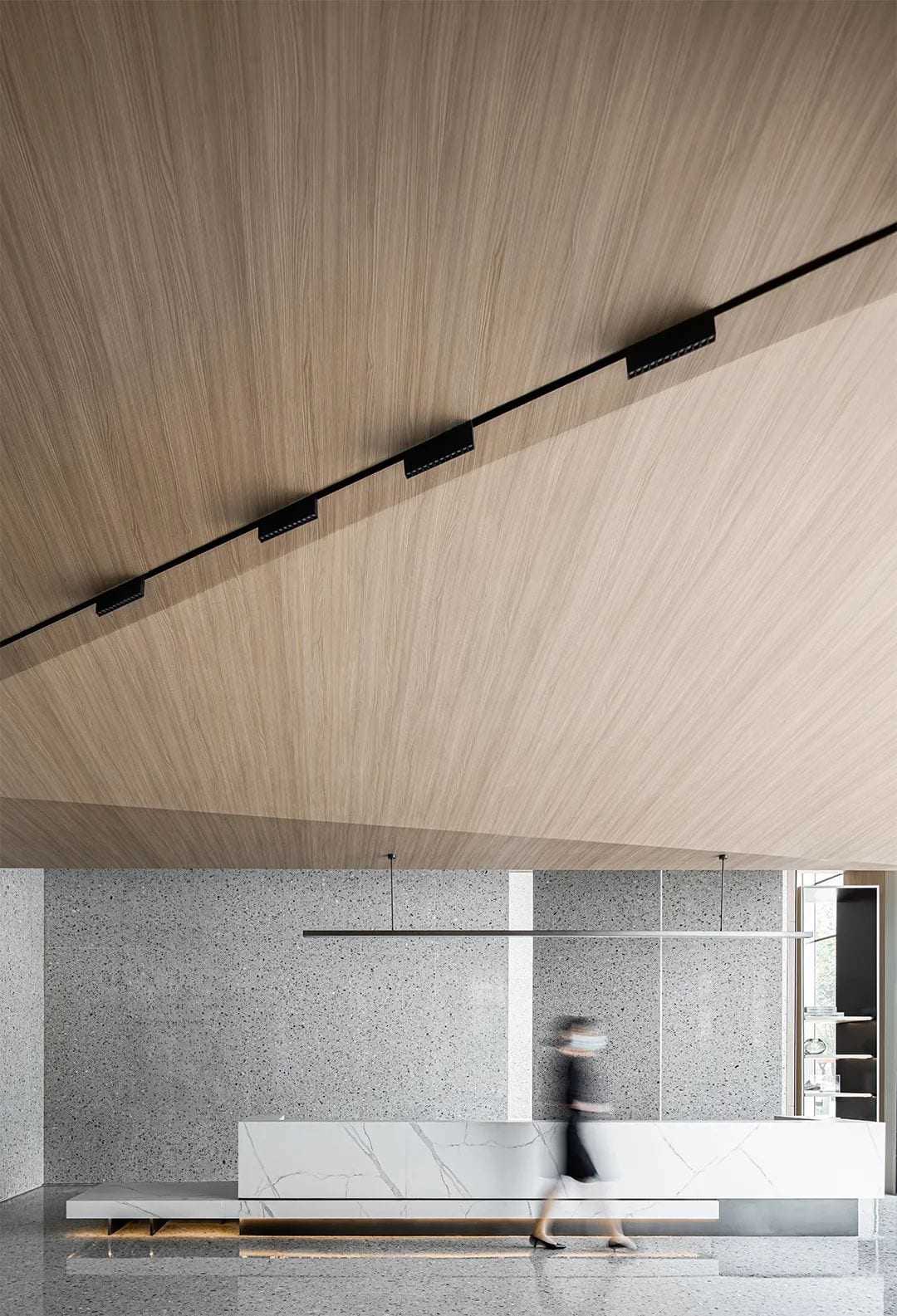
At the beginning of the twentieth century, Ludwig Mies Van der Rohe, the master of modernist architecture, gave a new concept to space: less is more. In this space, WJID also uses a subtractive strategy, eliminating a multitude of decorative elements and structures and creating a sense of texture in the interior space through the use of masses and layers.
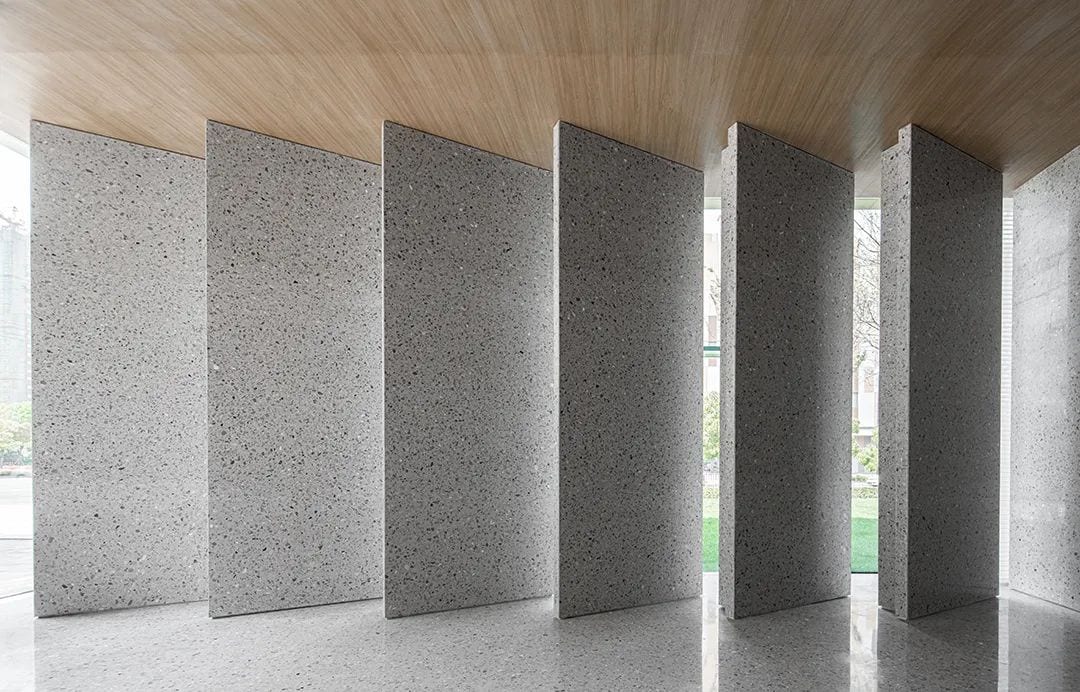
The design uses individual blocks made of terrazzo to create a visual effect that jumps out of the dynamic. Natural light is introduced through the spacing between the blocks, and the light itself gives the terrazzo a gradient of color, highlighting the changes of light and shadow and the virtual and virtual reality of the forms.
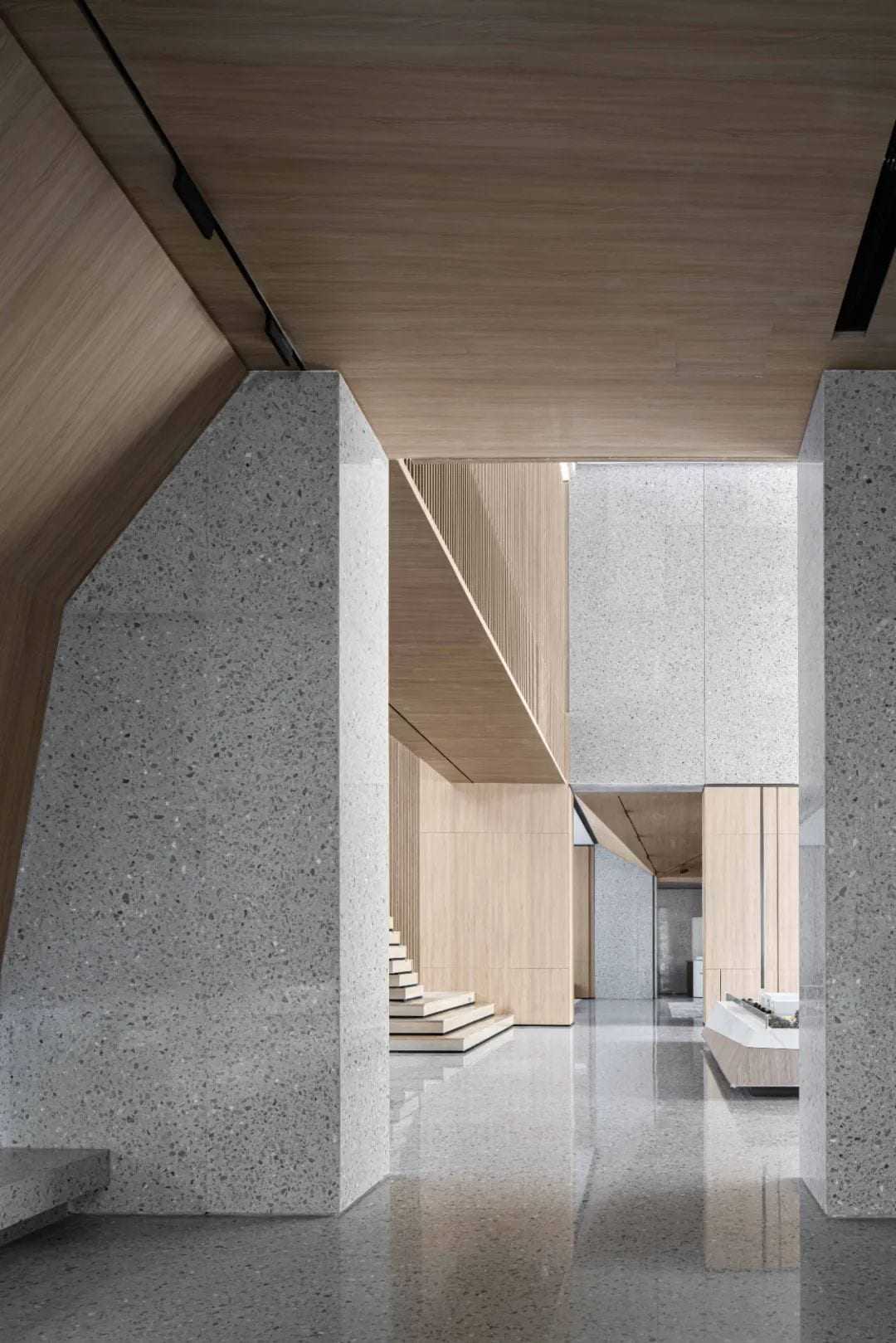
The designer has cut or culled away parts of the terrazzo blocks to reduce the volume of the form. The chipped marble complements the wood panels to create a comfortable and sophisticated interior.
02.
ORDER/ Order
The order of mathematics
Architecture allows mankind to transcend the possibilities of time and exhibits a similarity between them – a high degree of abstraction, a geometric representation of space. The designer uses geometric composition to infuse this sense of timeless continuity into the construction of interior spaces.
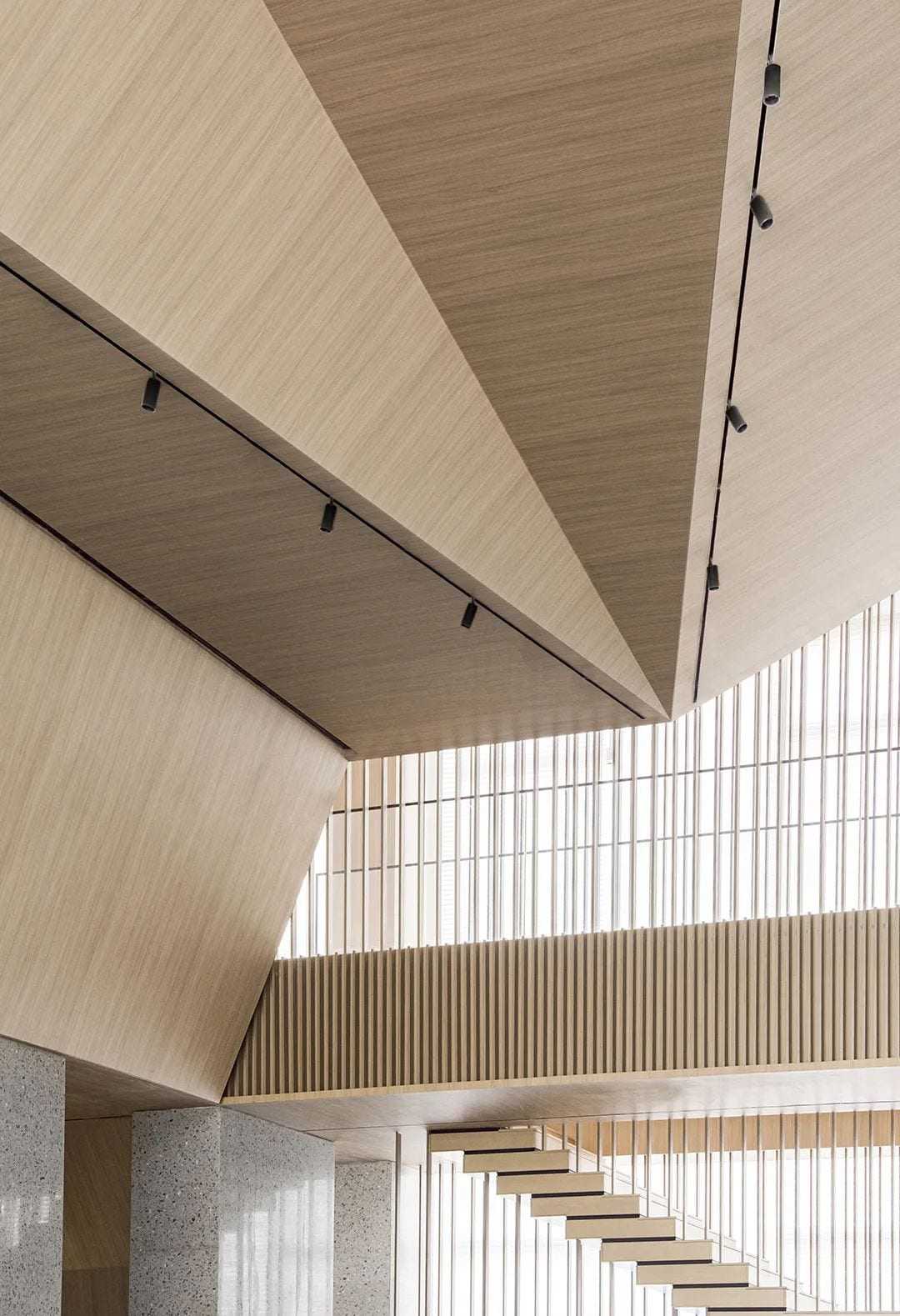
The wooden panels of the ceiling are joined at obtuse angles, creating a series of triangular spaces. The oblique angles in the geometry not only create a strong sense of movement and tension, but also add a sense of visual extension as lines converge.
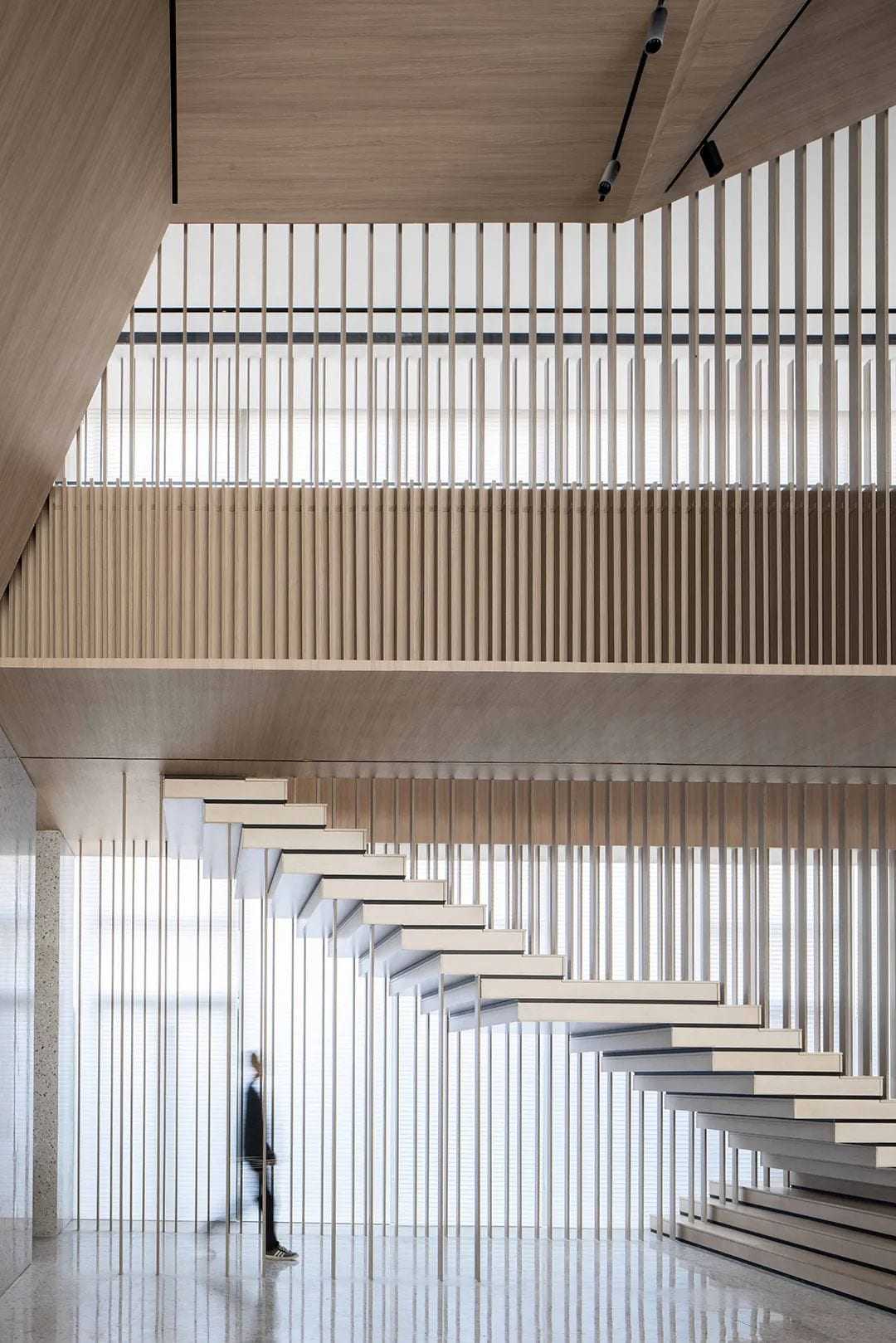
The scale of the extension is also used on the vertical axis. The design uses densely arranged grills on both the upper and lower levels, giving the wood a curtain-like lightness and transparency.
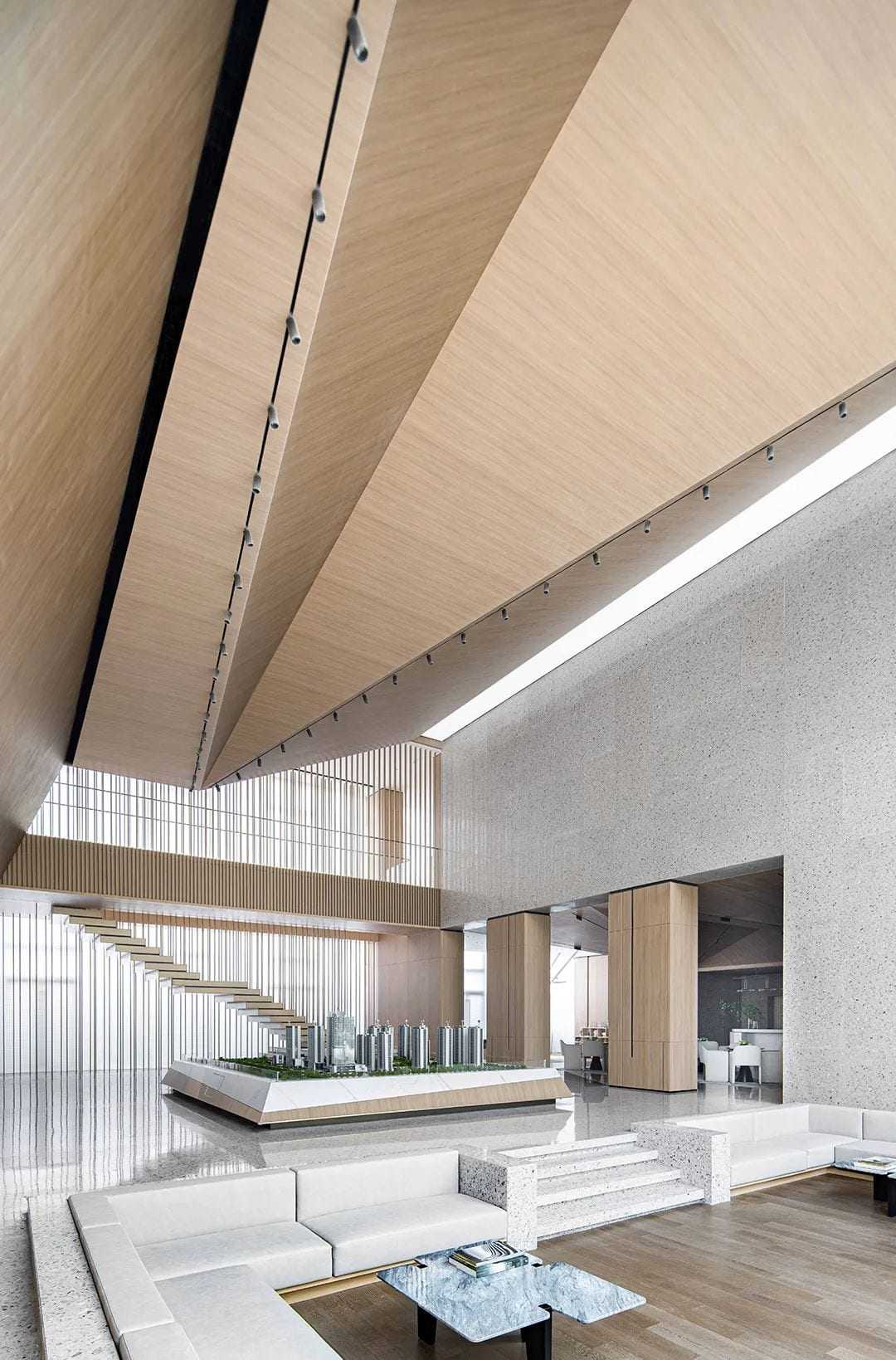
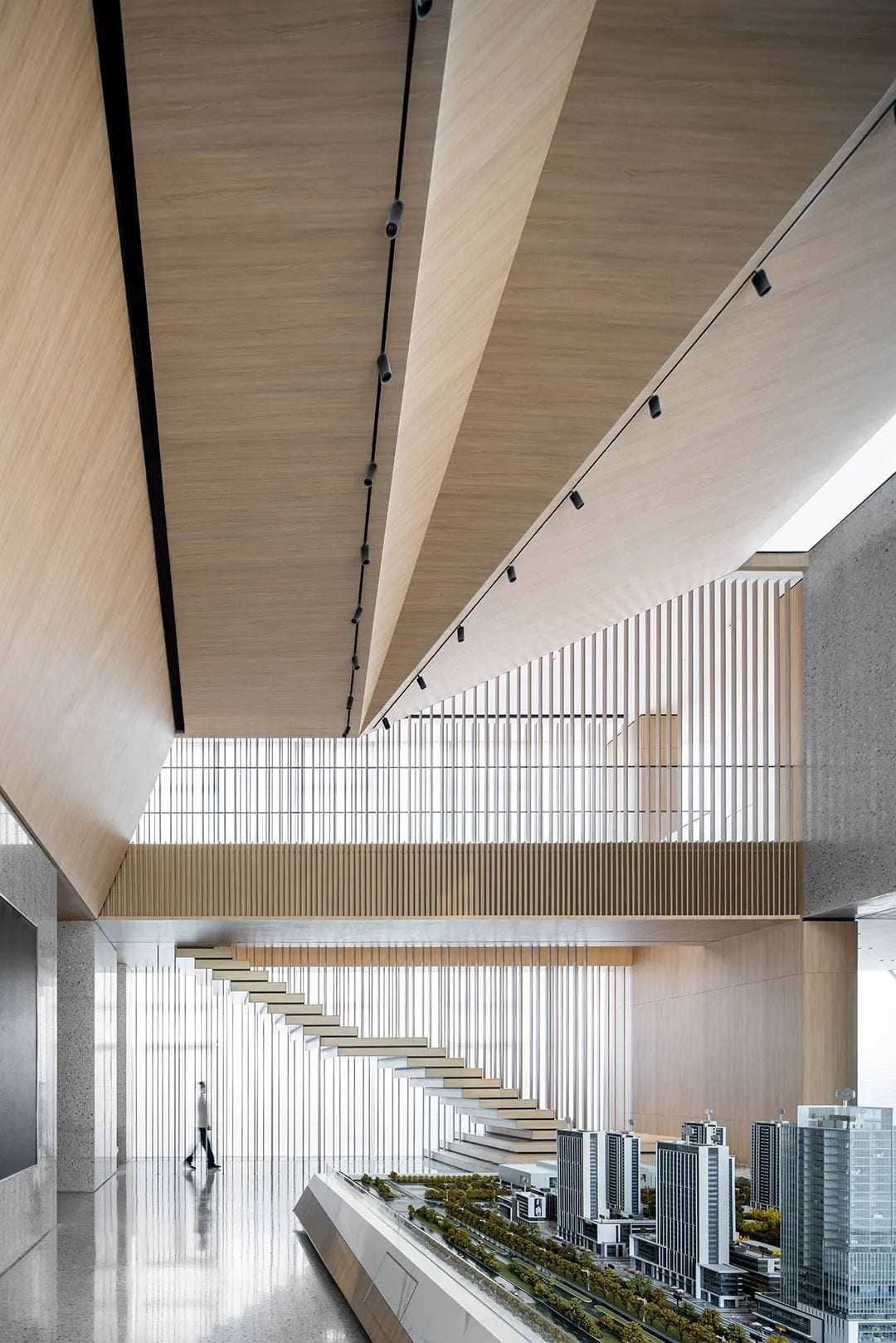
At the same time, the staircase gives a diagonal extension to the view, based on the stacking of blocks, which makes the staircase break away from the interior space, bringing a strong visual impact, visual transformation and mental reverie.
Rhythm and Order
With a long history of pointed ceilings, Spire Space WJID draws inspiration from the triangular mountain walls that have risen from ancient Greek temple architecture, using irregular sloping surfaces to create a layered spatial structure.

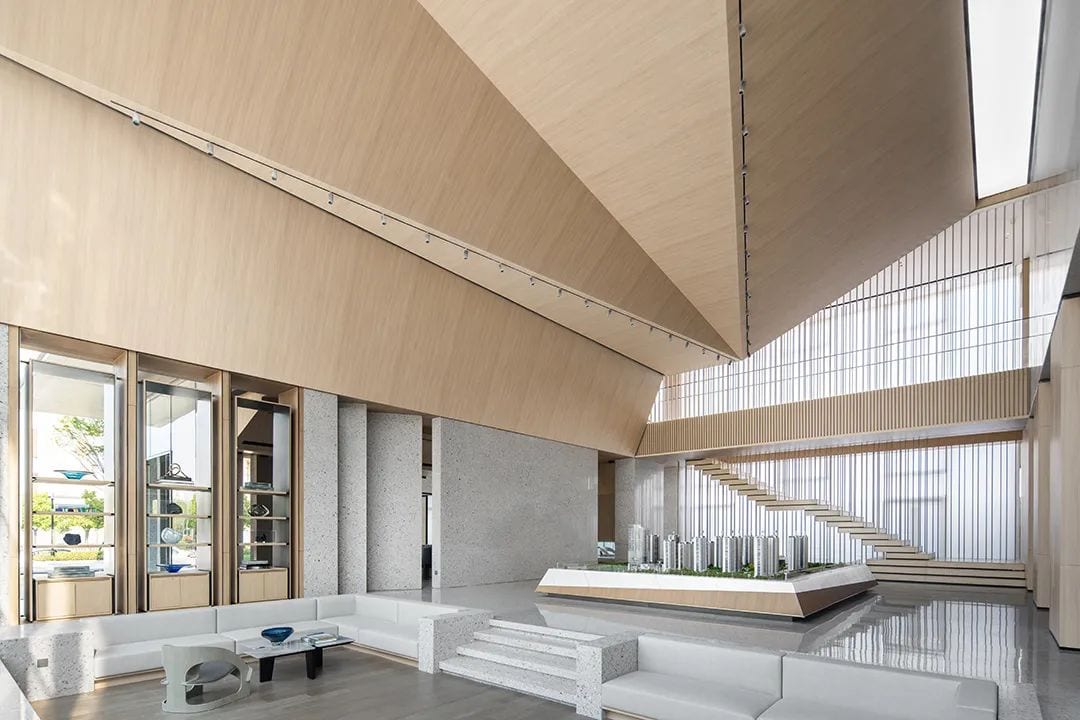
Architecture is frozen music. The spatial order of the building is, in a sense, the melody of the music. The building’s structure is the result of a series of changes and changes in the way the building is constructed.

The structure of the sandbox area
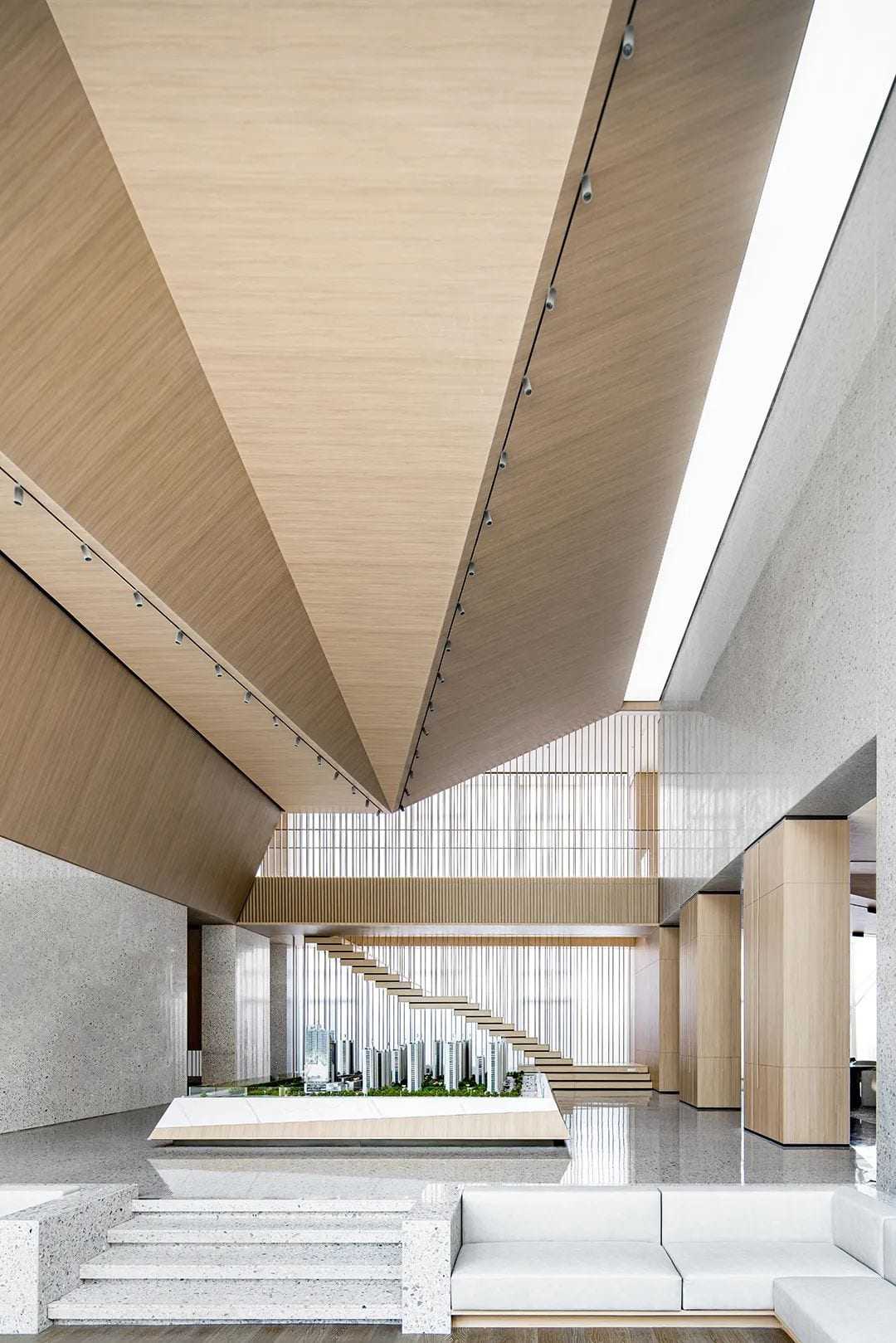
Within the wide space, although there is no complex decoration, but there are lines stretching and interlacing from all angles, and each individual block is connected to each other. The “architectural sense” of this indoor space brings a rich but not flattering view of the space.

The structure of sandbox area
Contradiction
and
contradiction and complexity
“Architecture is both form and entity – abstract and concrete – and derives its meaning from its internal characteristics and its particular context. An architectural element can be seen as form and structure, texture and material, and these sway back and forth in complex and contradictory relationships.”
— “Complexity and Contradiction in Architecture
[US] Robert Venturi
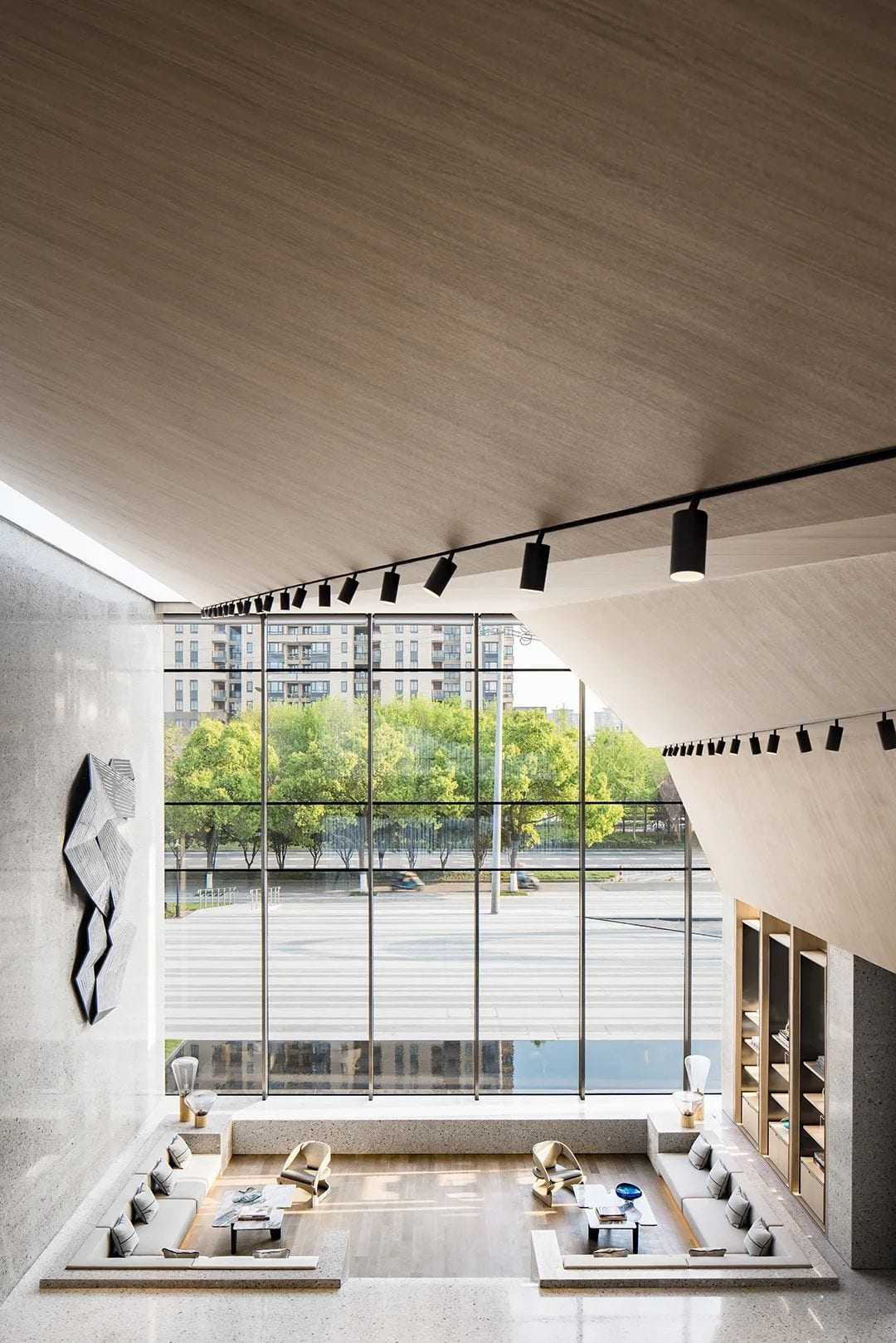
Unlike the functional partition of a conventional sales office, WJID encloses a sunken negotiation area, dividing the space with a staggered approach and completing the use of geometric elements in the space.
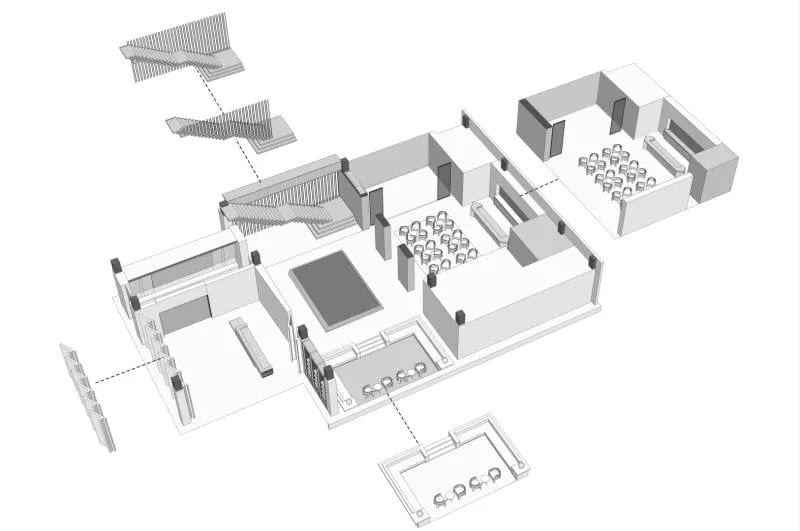
The overall structure of the negotiation area
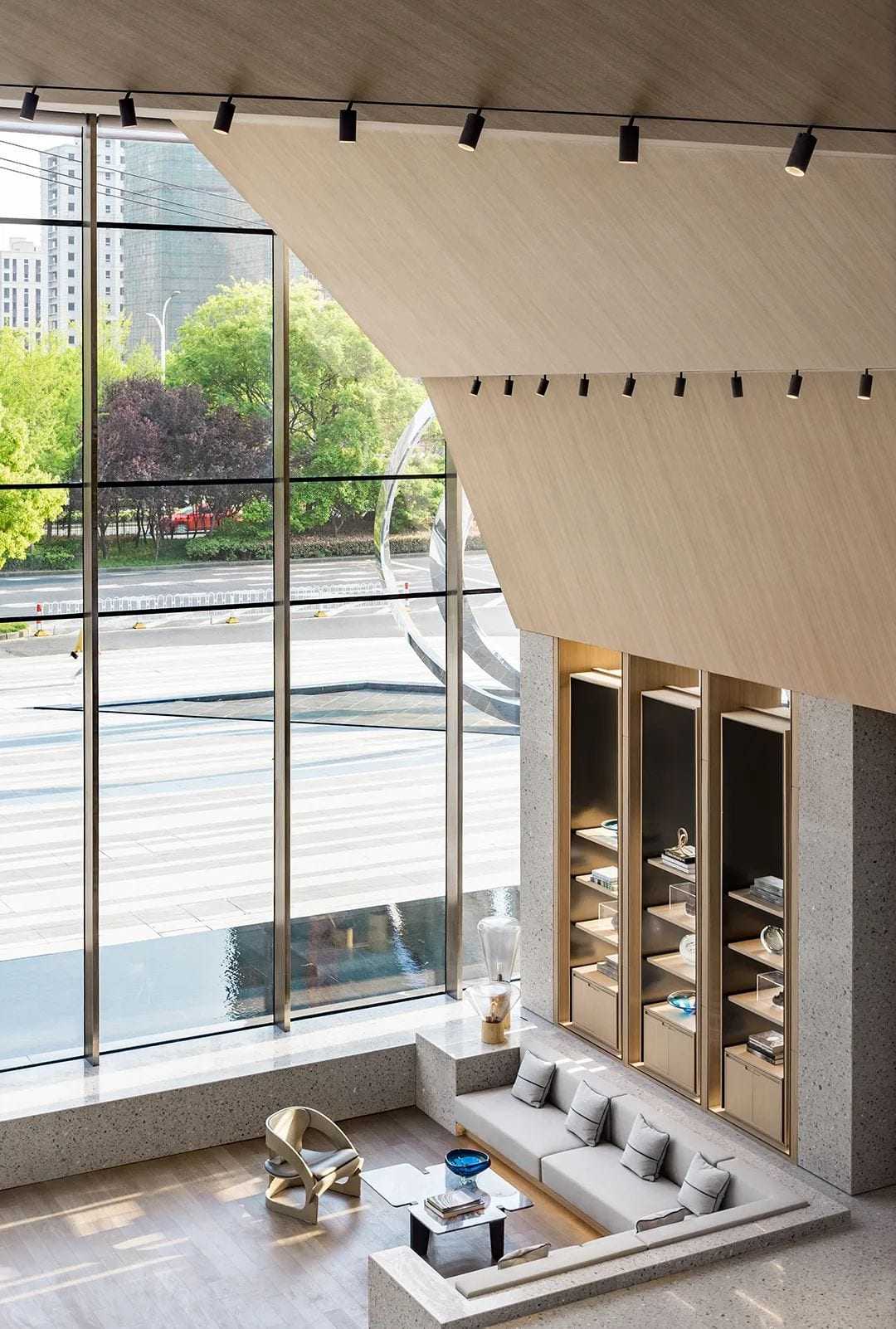
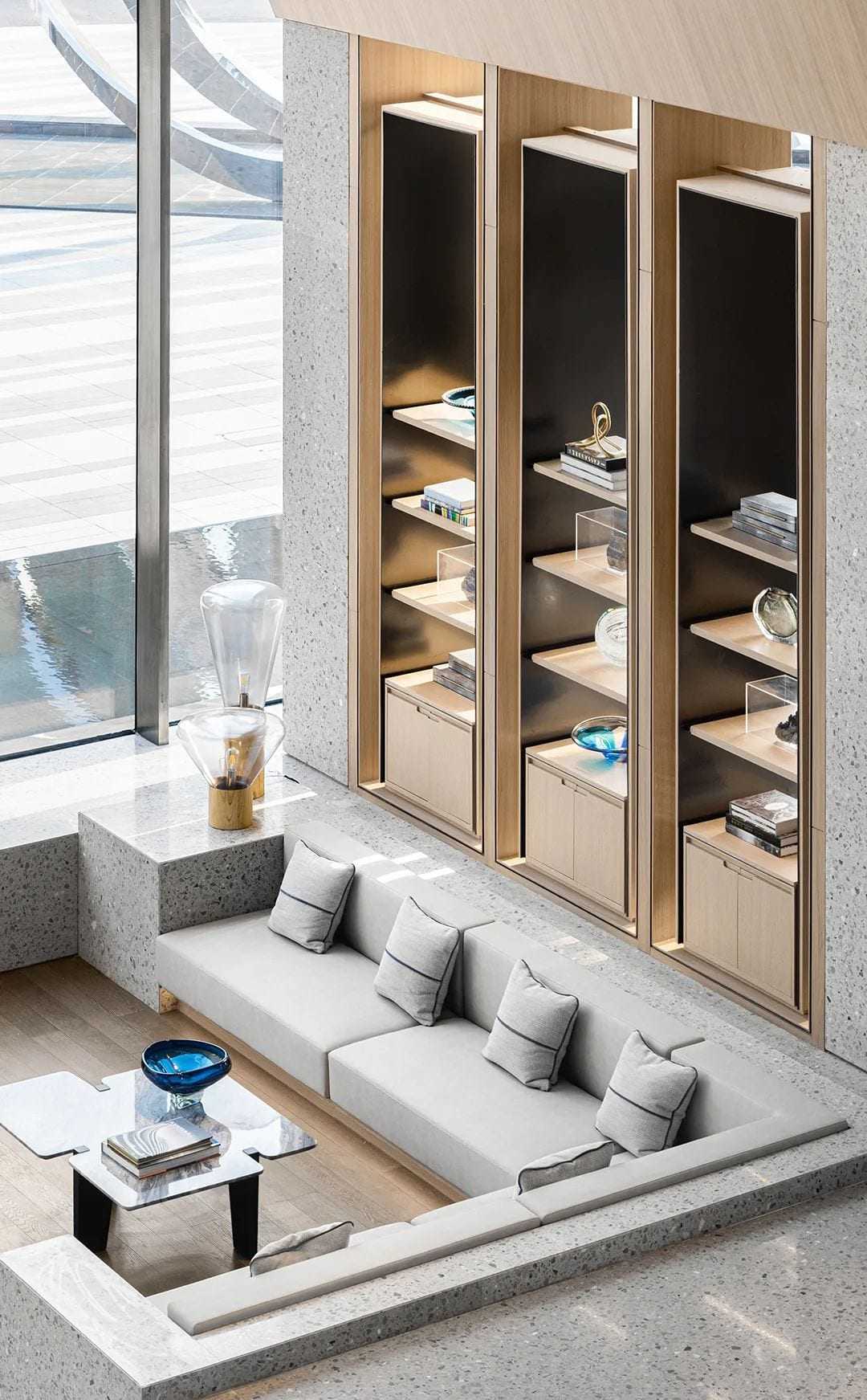
The negotiation area is semi-segregated from the surrounding environment, and at this moment, openness and privacy are unified in contradiction.
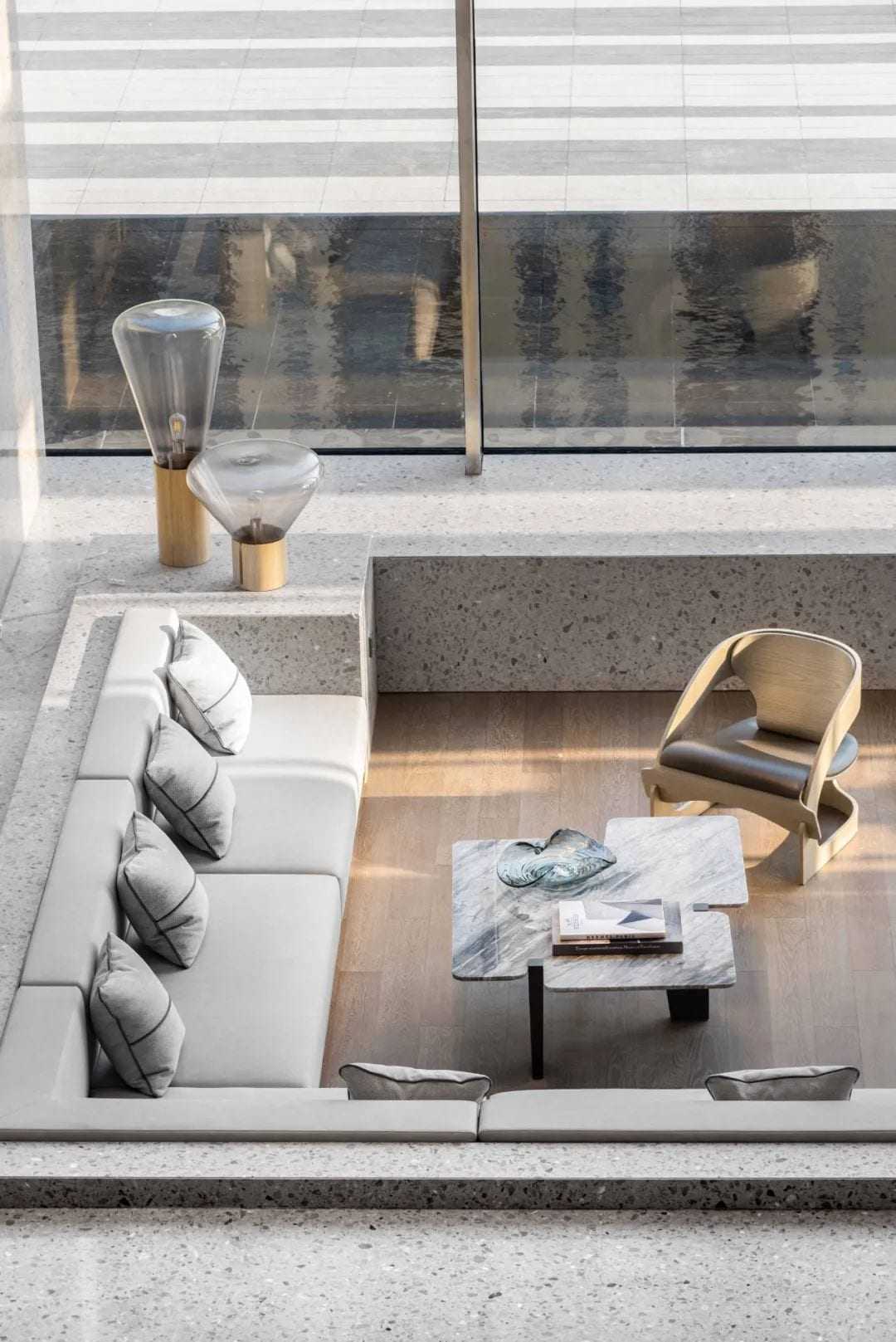
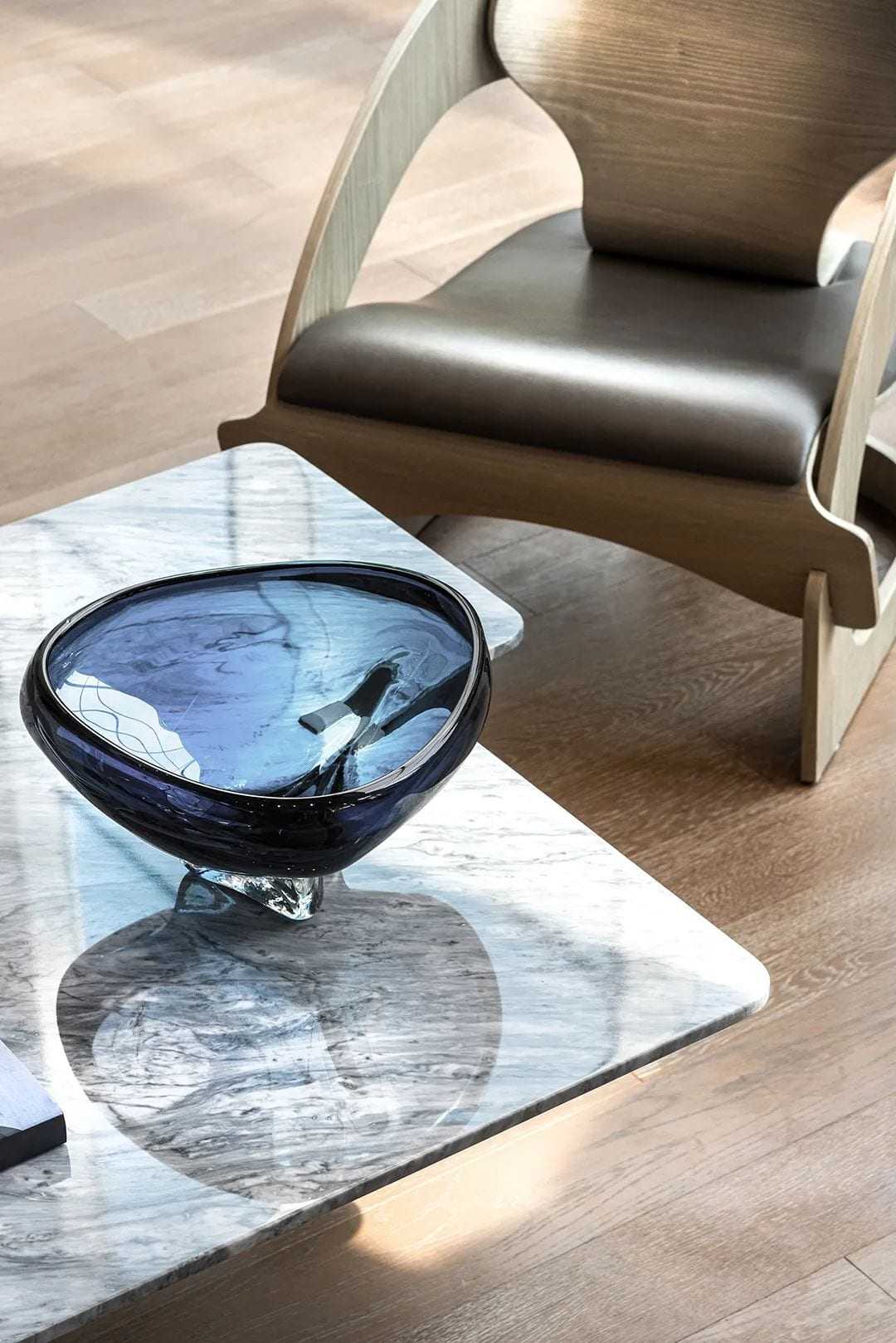
There are multiple meanings in literary works and art can be analyzed from different angles. In order to contrast with the sofa, armchairs and decorative lamps are all rounded in shape, with sharp and soft lines staggered, presenting a harmonious spatial vocabulary.
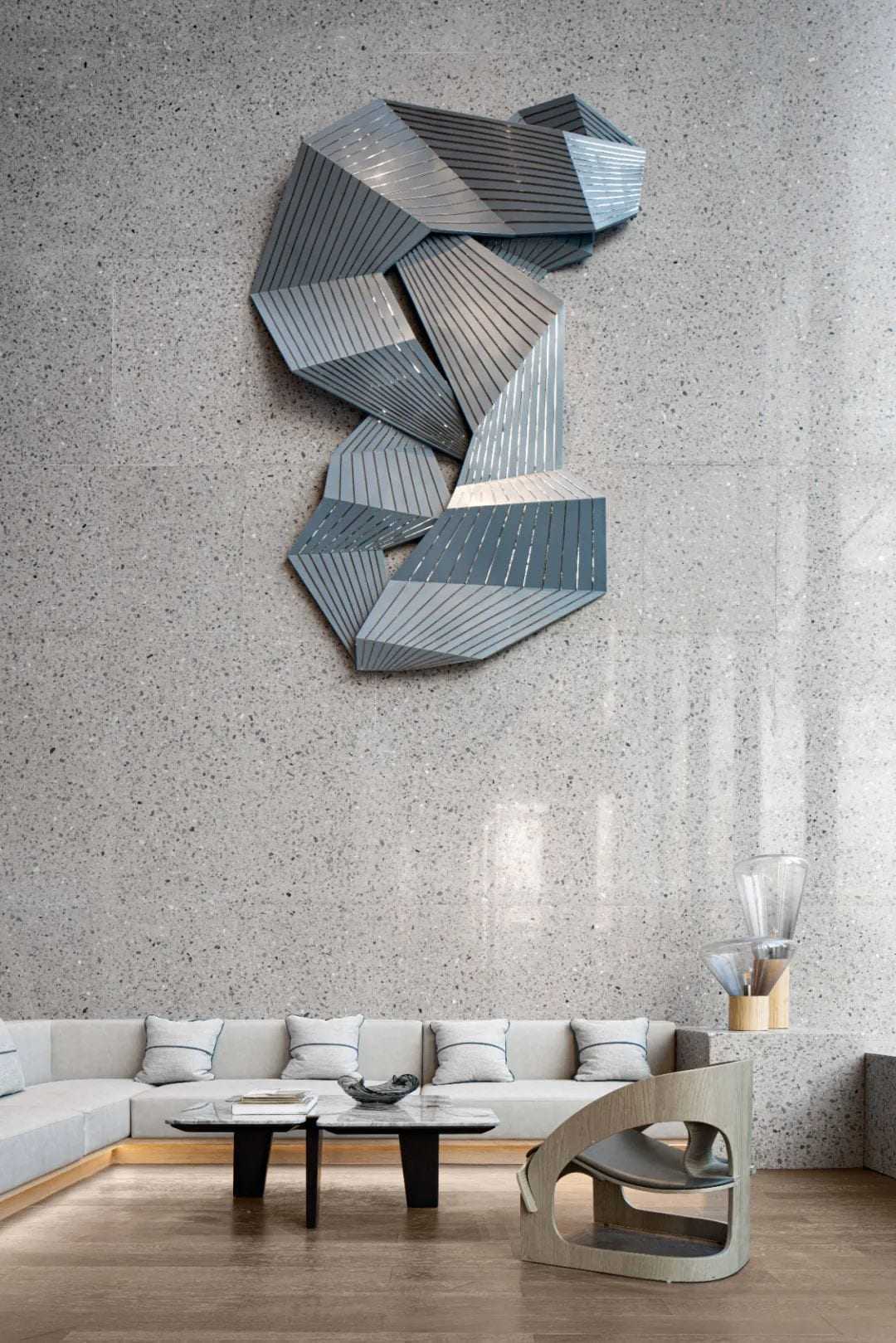
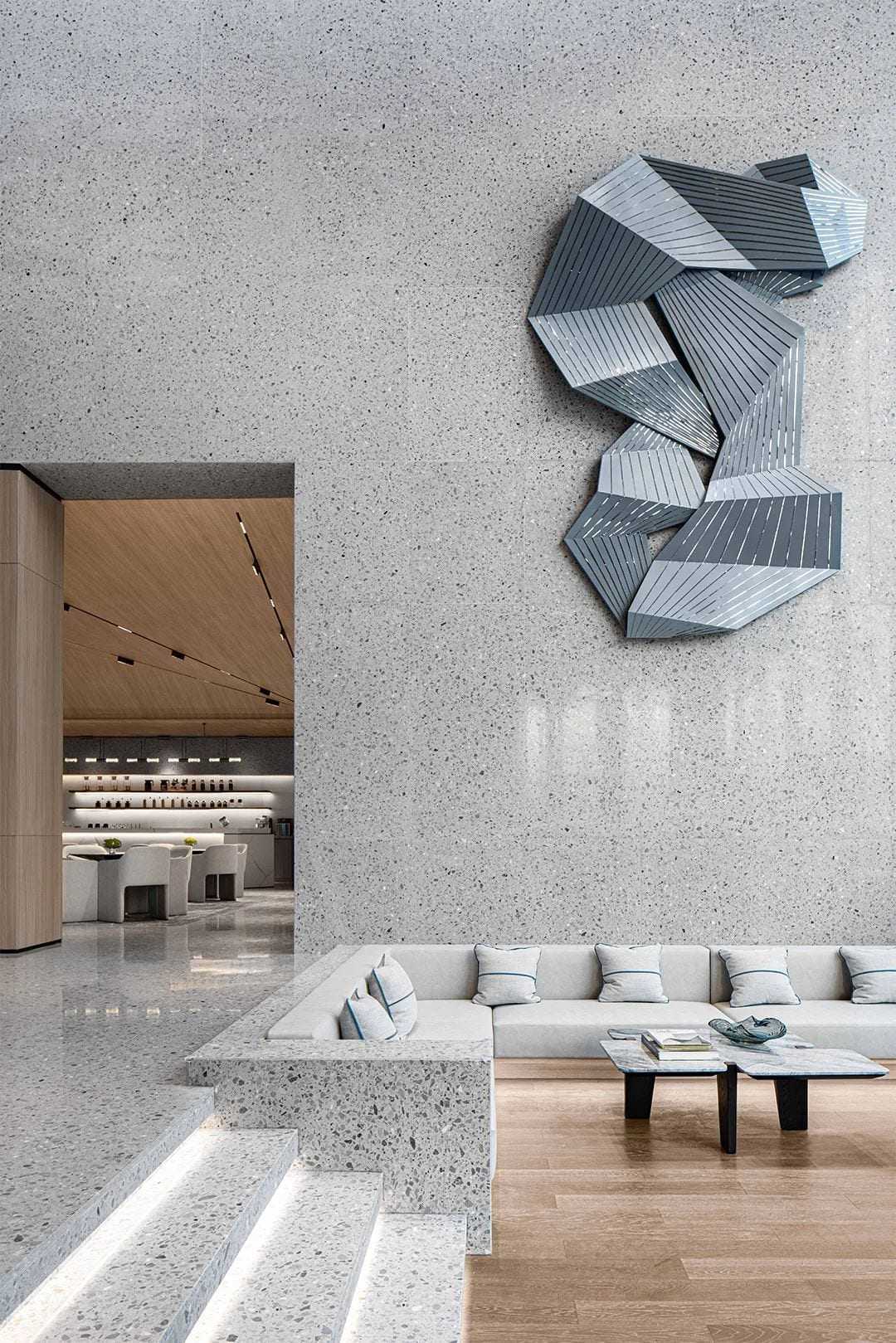
The designers use steel made of artistic sculpture, and marble to produce tone echoes, but also for the space of the level of more add a stroke. The shape of the sculpture is similar to that of the ceiling, and the ever-changing lines seem to be a miniature of the whole space.
03.
BALANCE/balance
The axis suggests symmetry, but it requires balance. The specific position of the elements around the axis will visually determine the strength of the axis combination, whether it is elusive or overwhelming, loosely structured or structured, lively or monotonous.
–Architecture: Form, Space and Order
Frank D. K. Ching
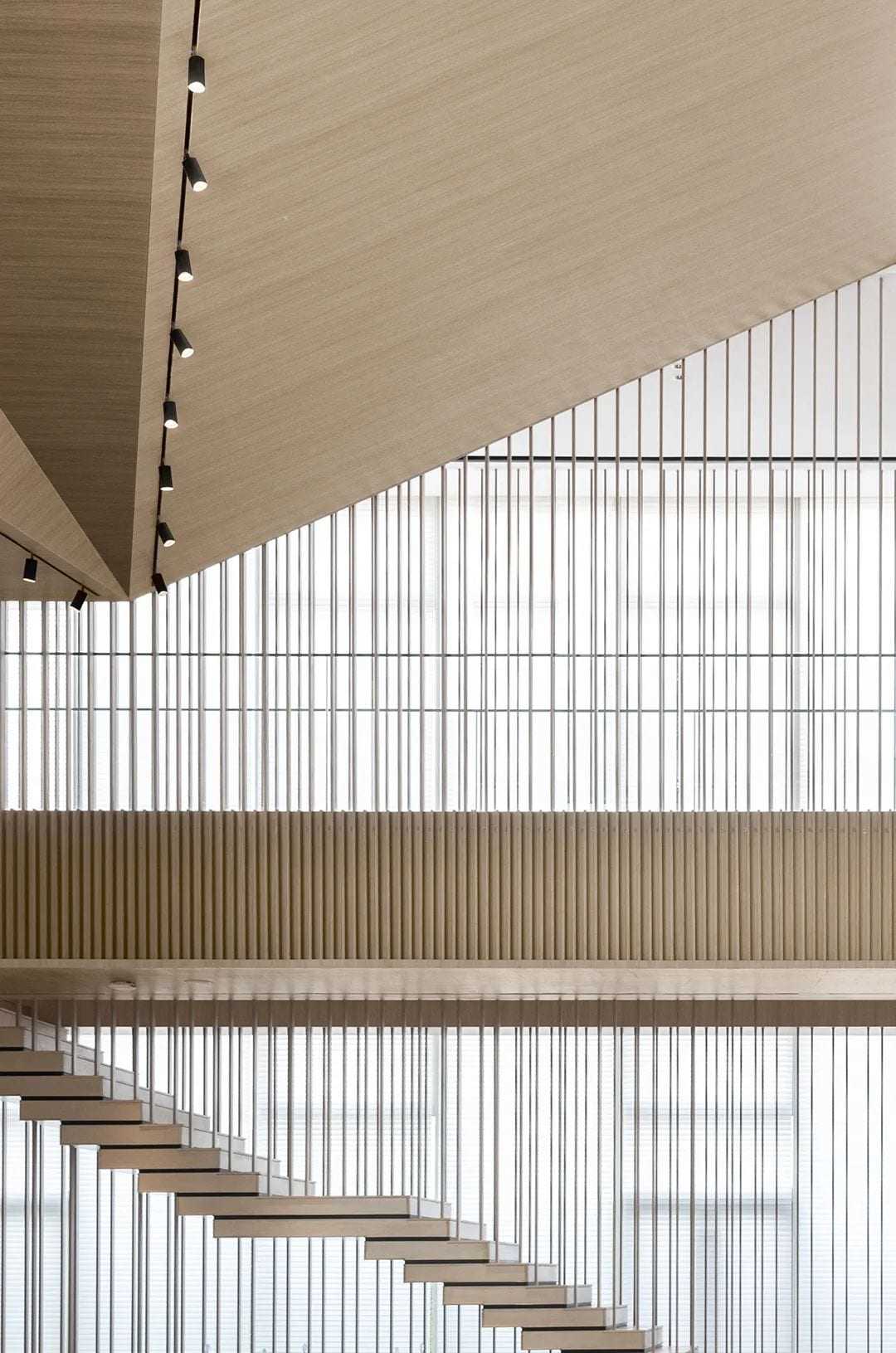
The cross-section of the grille brings balance and regularity to the interior, as well as changing light and shadow, giving depth to an otherwise straightforward façade. This form also brings an oriental metaphor that is appropriately simple.
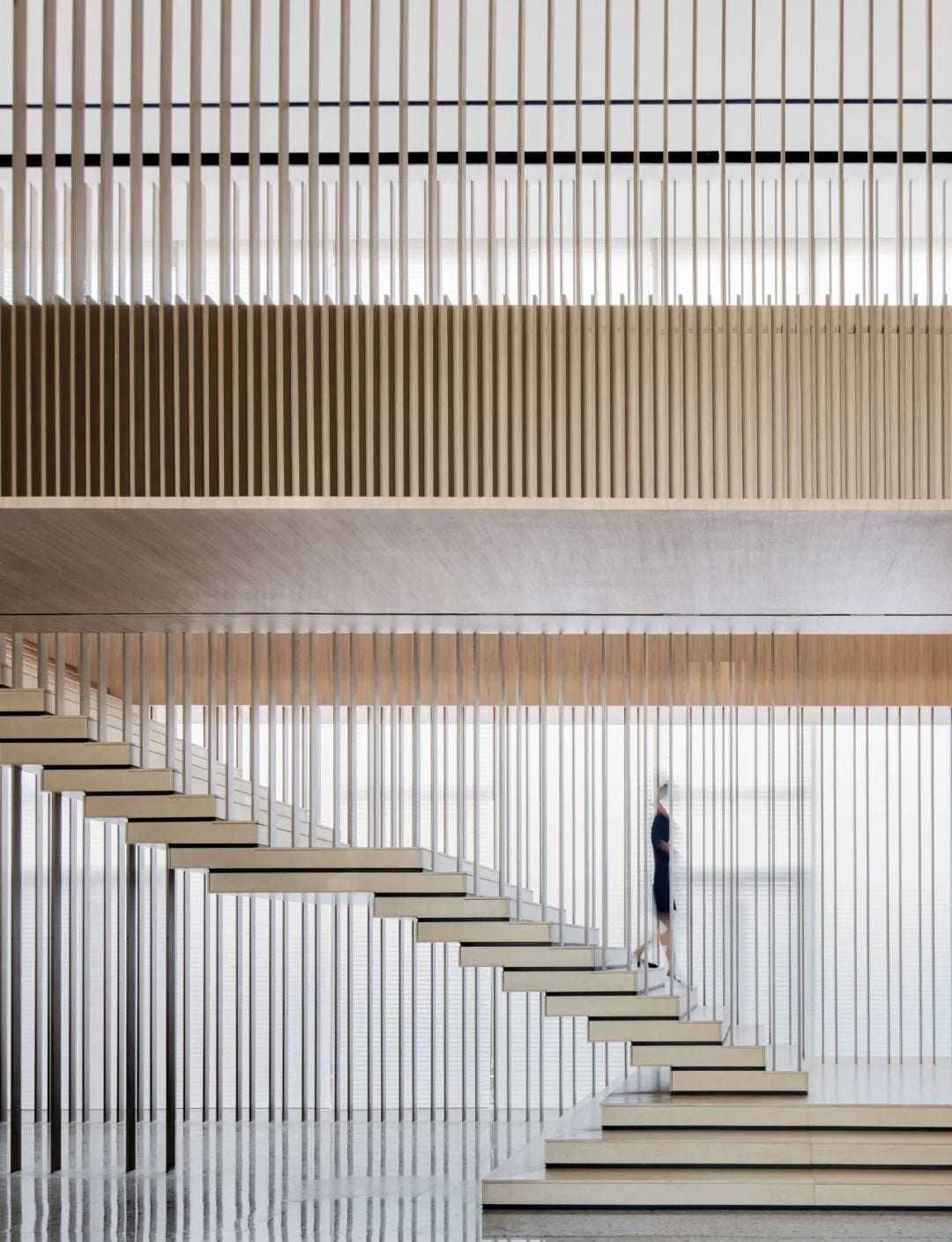
An axis is a line that connects the highlights of a space, which can be used to arrange forms and spaces in a regular or irregular manner.
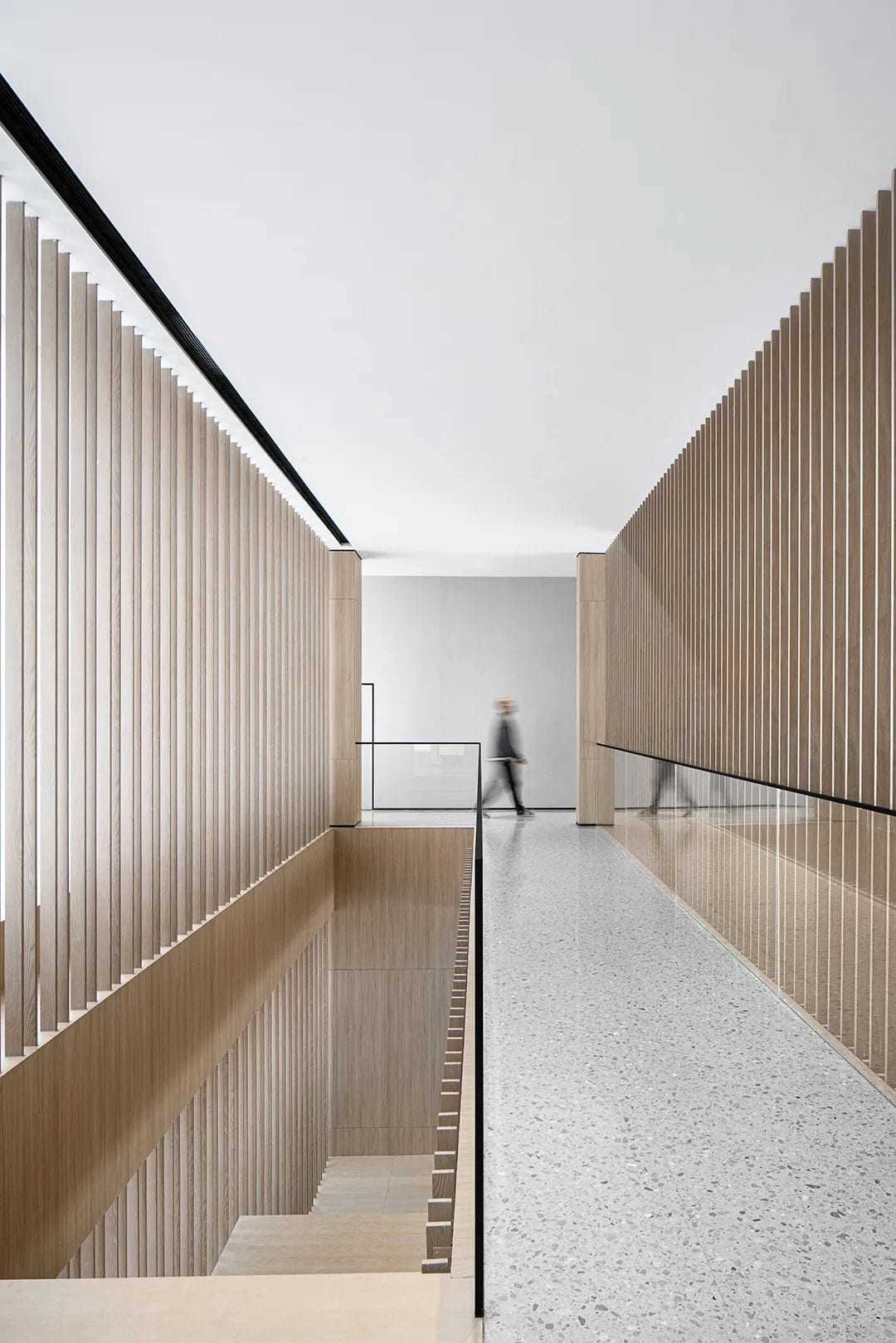
Continuing the strategy of subtraction and unity of contradiction in the front lobby, the negotiation area continues to show us how to use the internal space structure to achieve a balanced sensory experience.
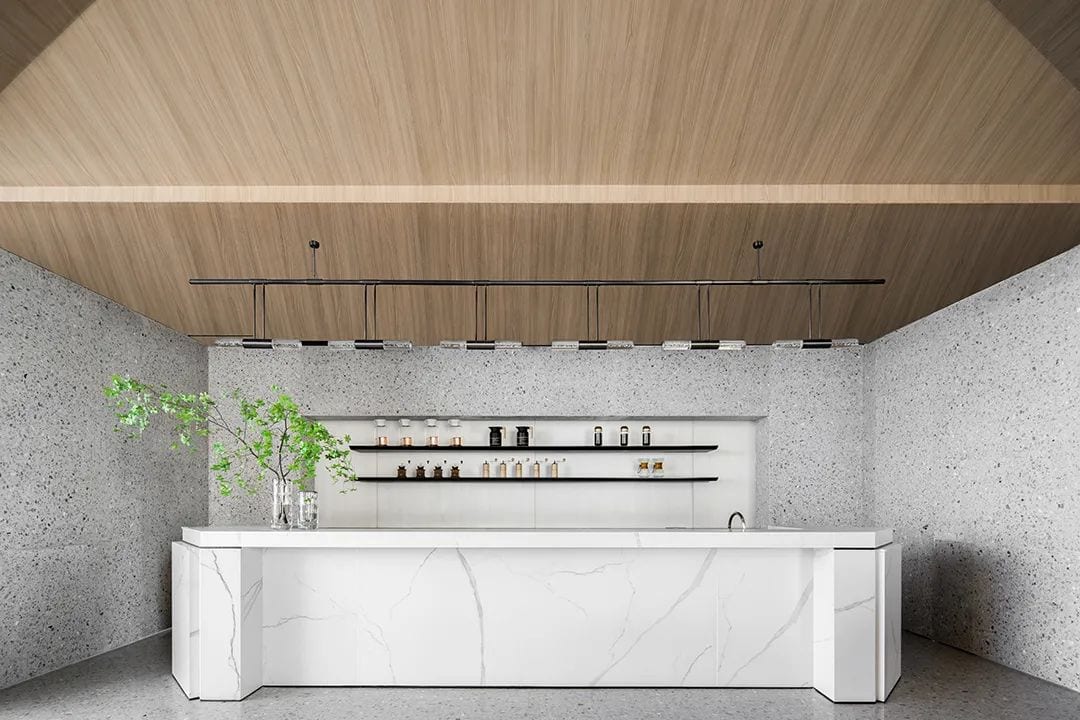
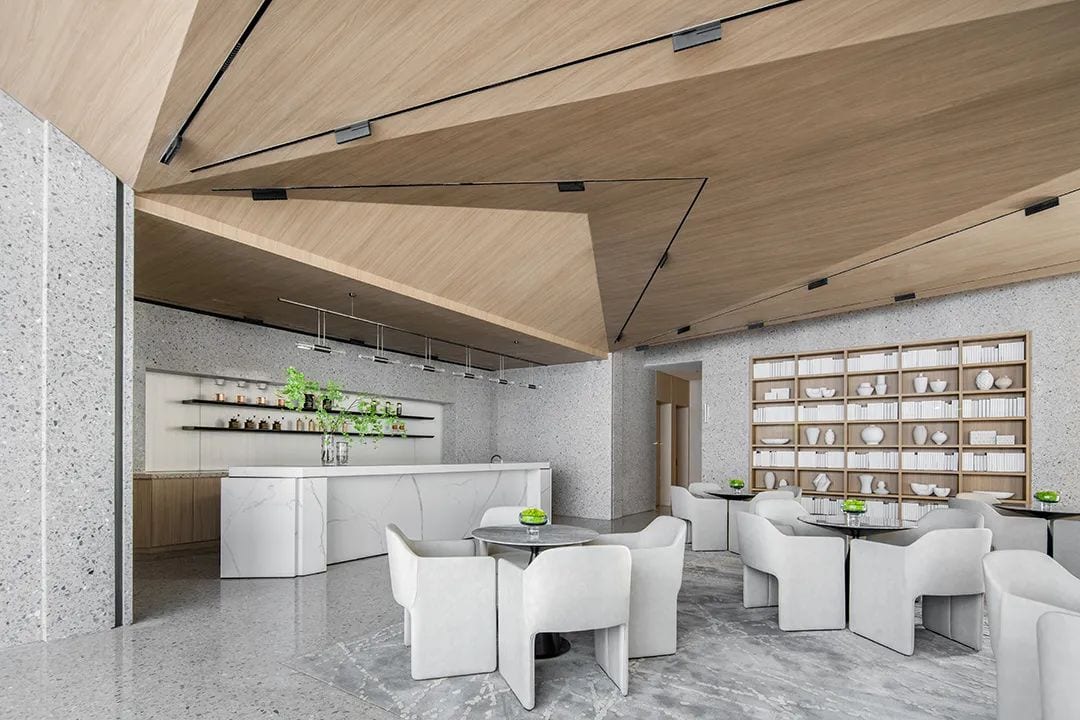
The bar and the negotiation area use staggered ceiling lines and simple blocks to create a subtle balance.
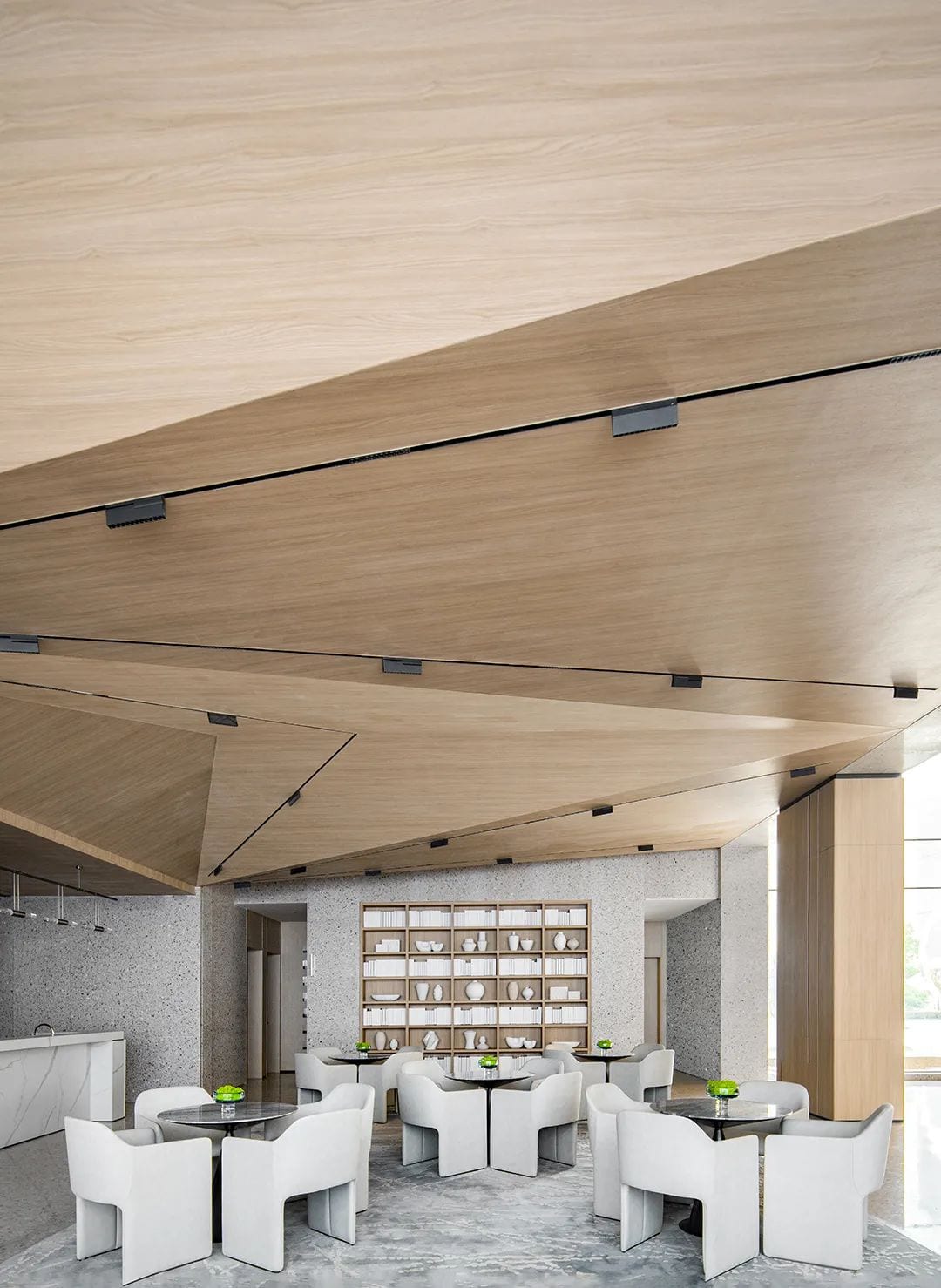
There are no complicated techniques or decorative language here. The designer uses a collision of materials to create a layered space that is both simple and light, allowing the visitor’s mind to be cleansed and organized.
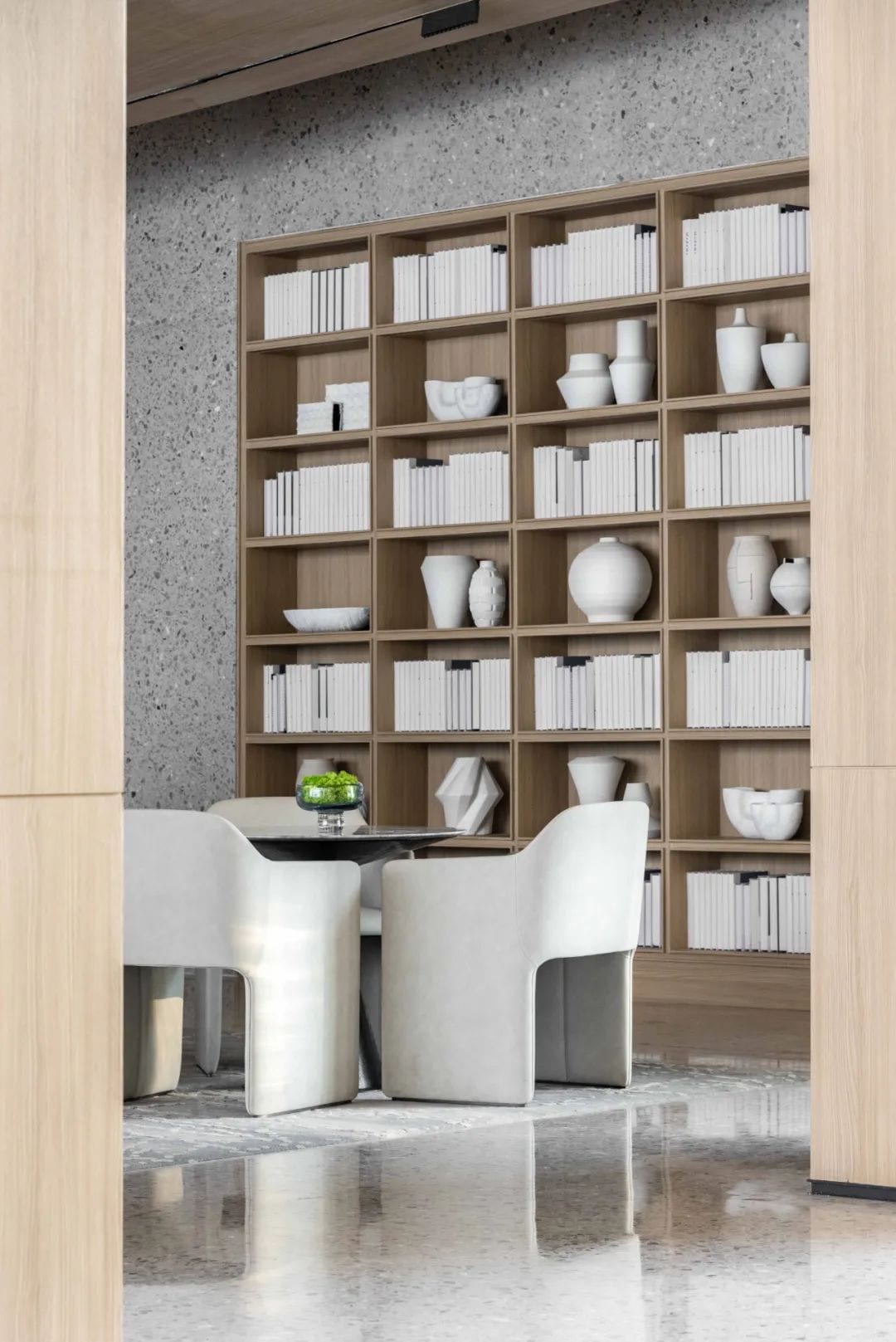
The solid sofa shape and the rounded pottery on the shelf are echoed in color and form, giving the whole a sense of simplicity and moderation.
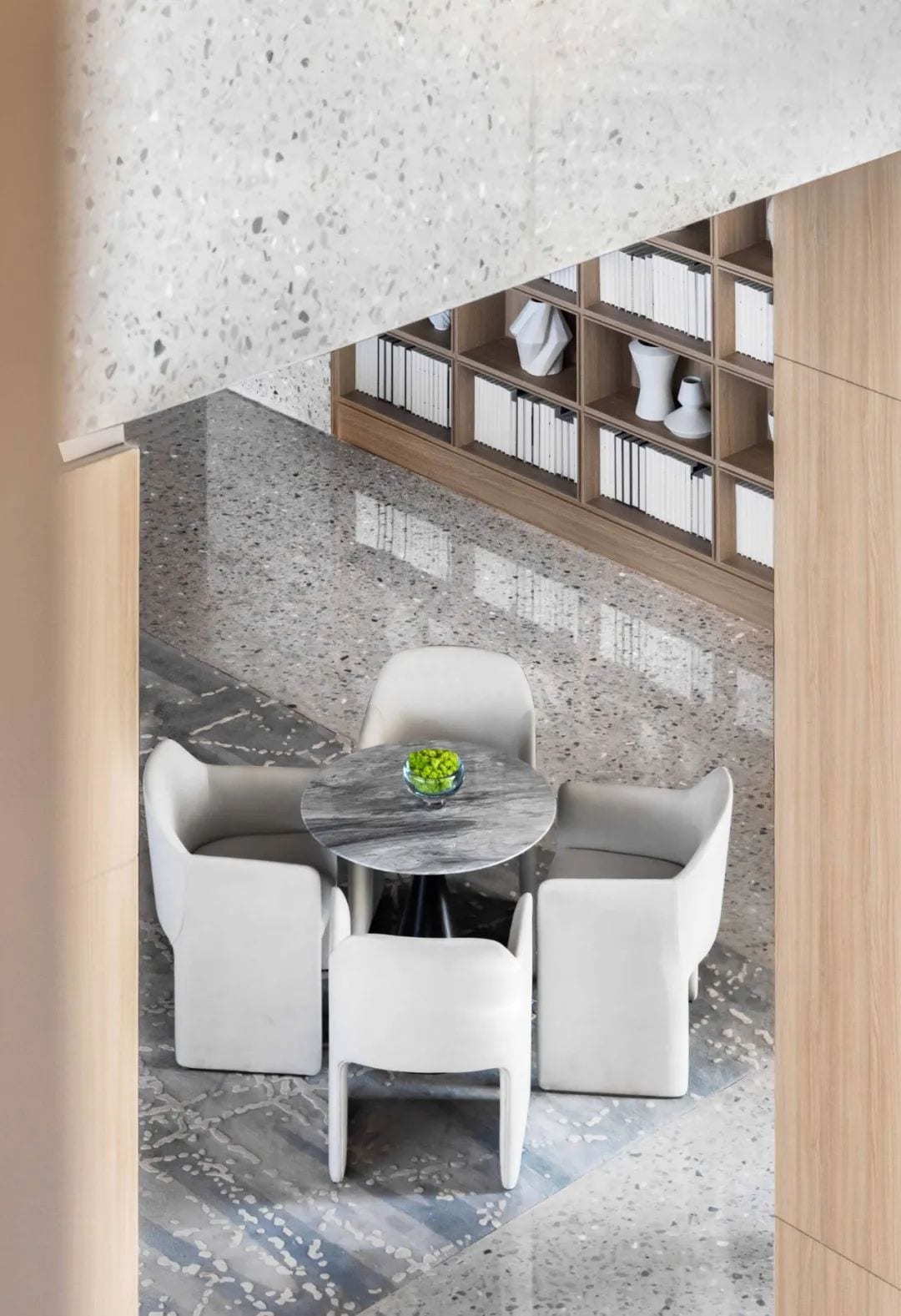
WJID uses geometric line elements, shapes the space itself with a very modern sense of shape to create agile, and creates multiple layers with great visual impact to complete the artistic expression of space.
Result
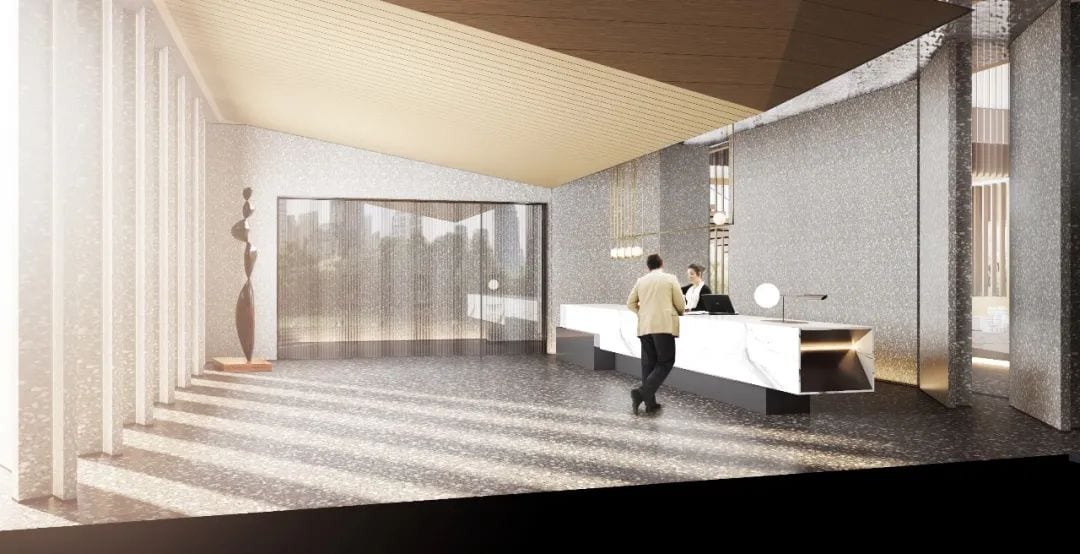
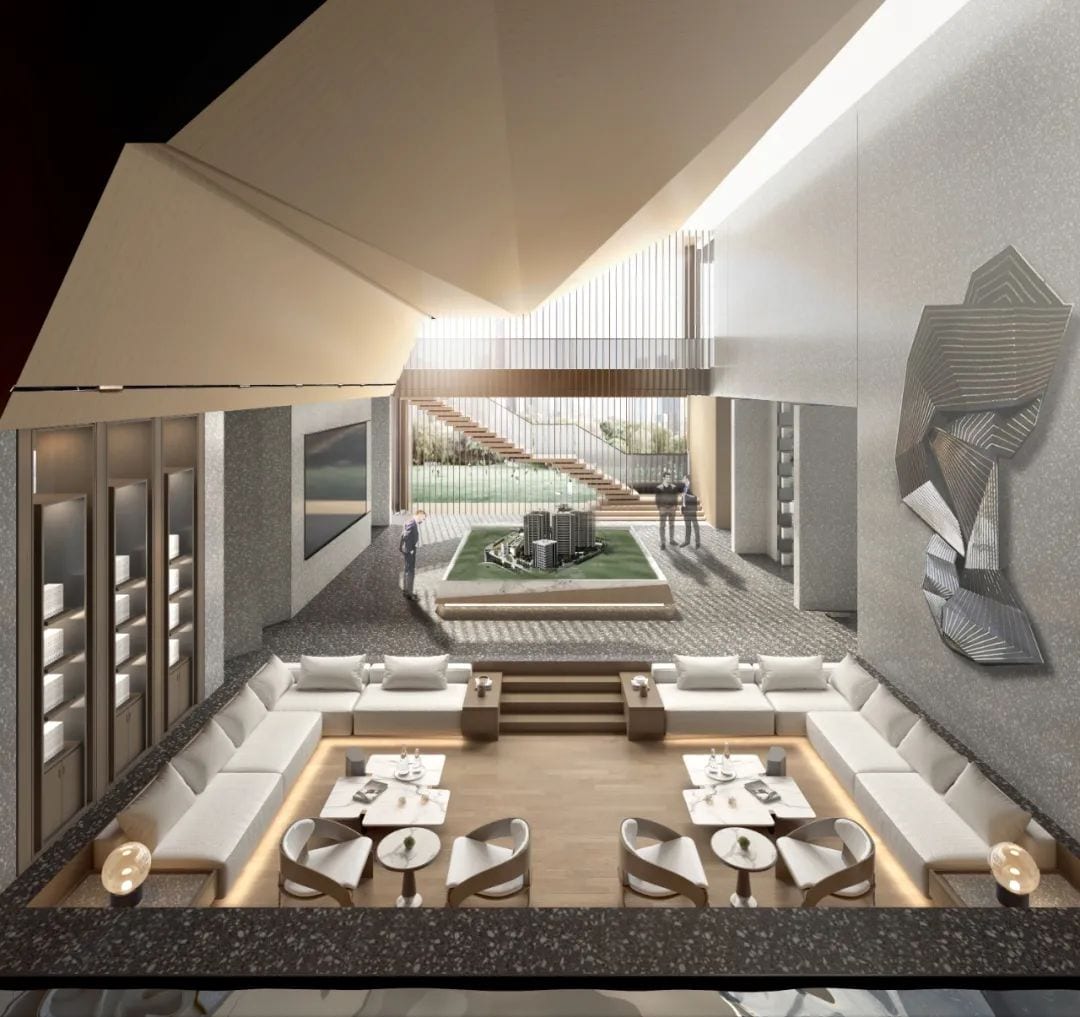
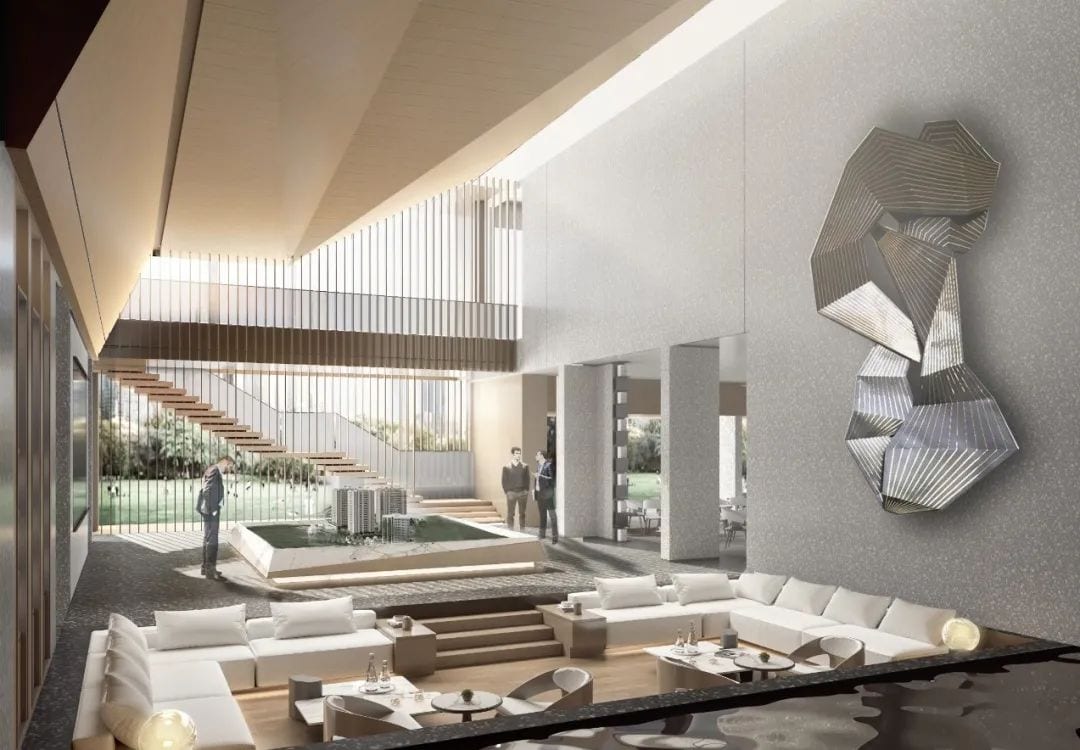
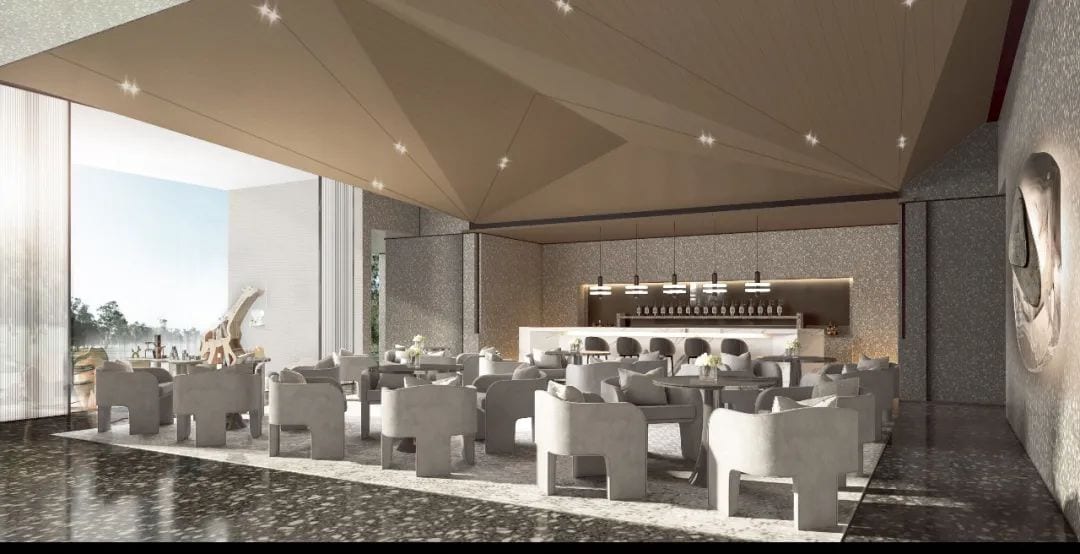
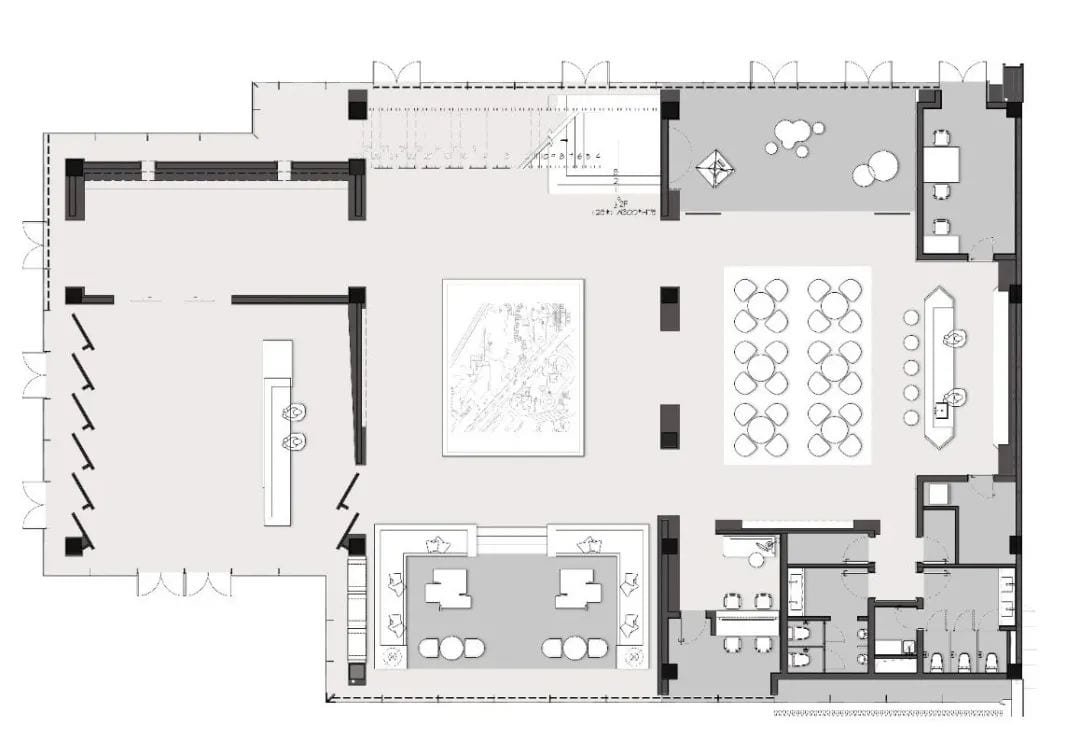
Floor plan
Project Information
Project Name: Huzhou Baolong Xuhui City
Project Location: Huzhou, Zhejiang, China
Project Area: 610m²
Party Unit: Xuhui Group
Hardcover Design: WJIDWJID Design
Softcover Display: WJIDWJID Design
Completion Date: April 2020
Project Photographer: Zheng Yan

WJIDWJID Design, a cutting-edge interior design company, is committed to top commercial real estate, hotels and resorts, high-end clubs, ultra-high-rise office buildings and other high-level customized design and soft furnishing services, as each project is an opportunity to create unique and innovative design. Since its inception, the team consists of more than 180 designers with professional knowledge from concept creation, project development and supervision, systematic operation mode and the ability to manage large-scale projects, creating a highly competitive design team.
Alina Berezovetskaya’s goal is to give design a meaning of life, and each of her projects has a reflection on life. In this case, it is a rustic new home for a young couple in Kiev, Ukraine.
 WOWOW Faucets
WOWOW Faucets




