Interior Design Alliance

“I patted your little head, and said to you: want to spend four seasons with you a house two jerking the cat.”
Life is not only hot and spicy hot pot, dessert delicate, but also light food plain and natural, “the taste of the earth is clear and happy”, know how to return to the basics, is the best state.
The owners of this case is such a young newlywed couple, healthy, positive and contented. They are engaged in the fashion industry, have a certain degree of confidence in the aesthetics, but also understand their own needs, and want borderless space. The man sitting on the cozy carpet eating chicken in the dark, turning around to see the hostess busy in the kitchen, or busy working in the study, looking up to see her nestled in the soft sofa jerking the cat watching a movie, the two zero distance to communicate with each other, everything is love comes just right.
We opened up the public areas, using an open layout, so that all functional areas of the interior independent of each other, related to the dynamic line is also more fluent, comfortable, and enhance the interaction between the family. The curved elements + grey and white tones create a comfortable and cozy space.
01.
Comfortable
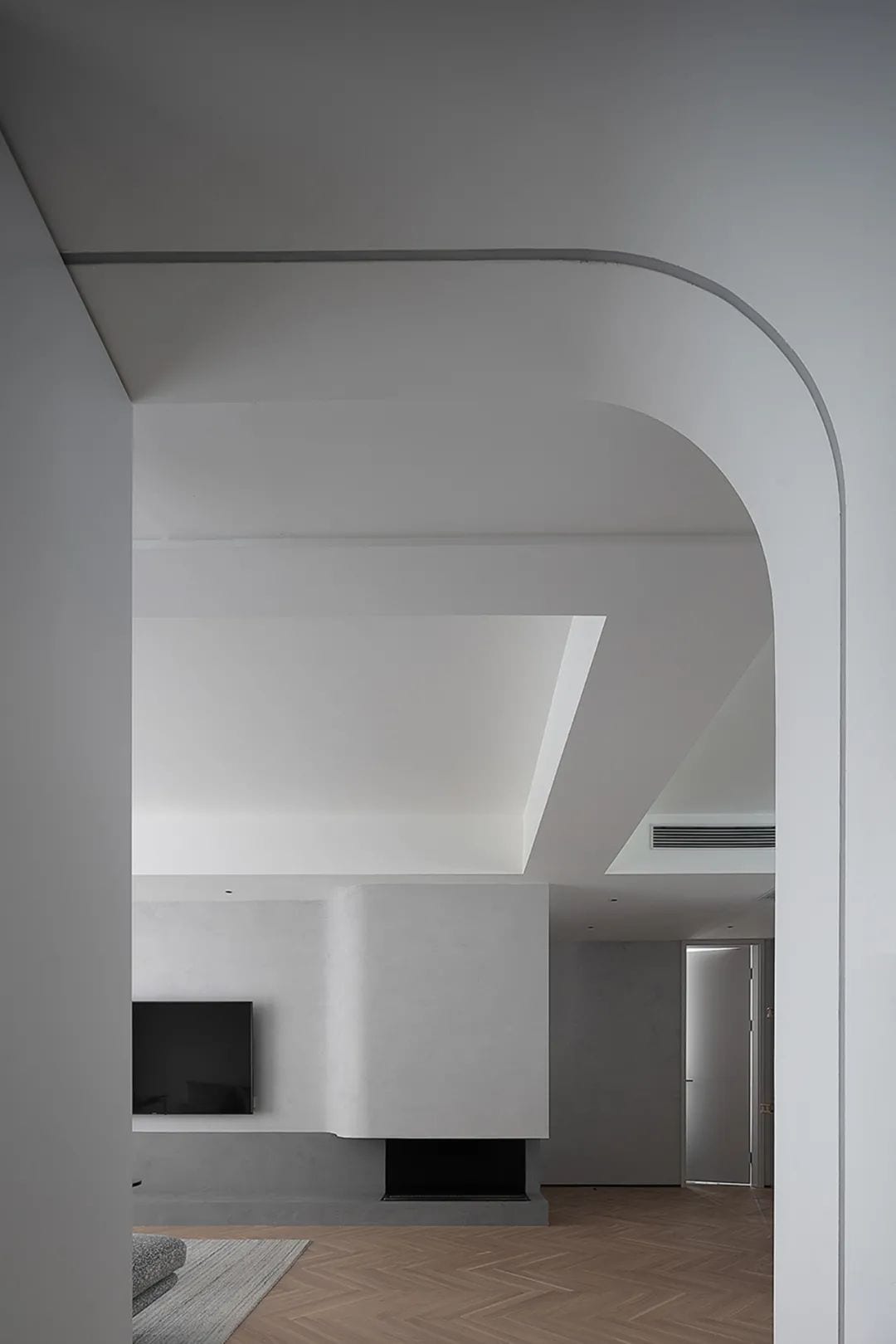
Shoe Changing Stool+Hidden Shoe Cabinet Combo.
A more comfortable space for changing shoes.
Curved elements break the traditional porch design.
Echoes with the TV backdrop, highlighting the atmosphere and gentle.
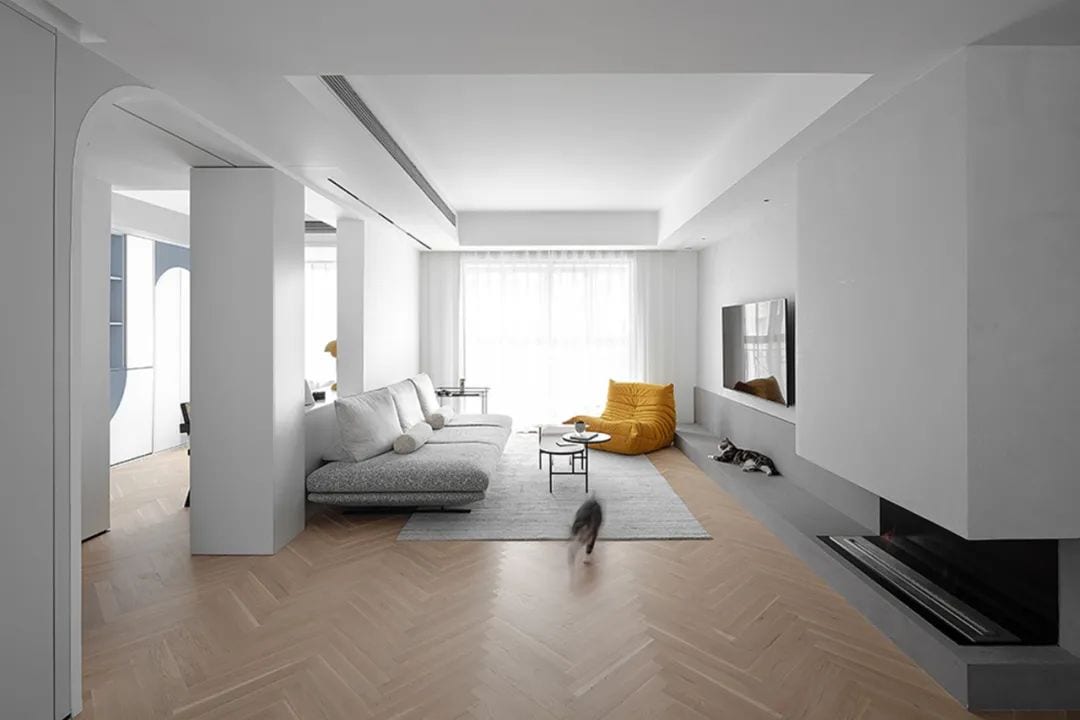
The living room is in an elegant grey and white colour scheme.
With a single yellow sofa, it’s a smart and colorful look without being intentional.
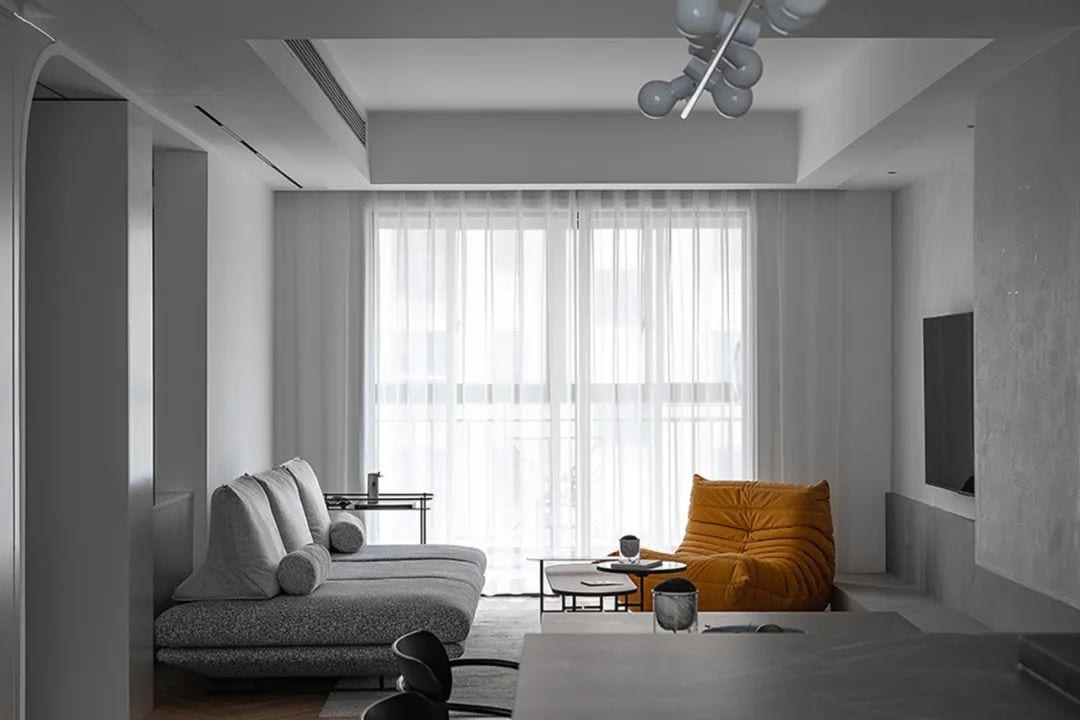
The sofa can be moved to squat, with enough support when leaning on it.
Stand alone on the sofa or on the floor.
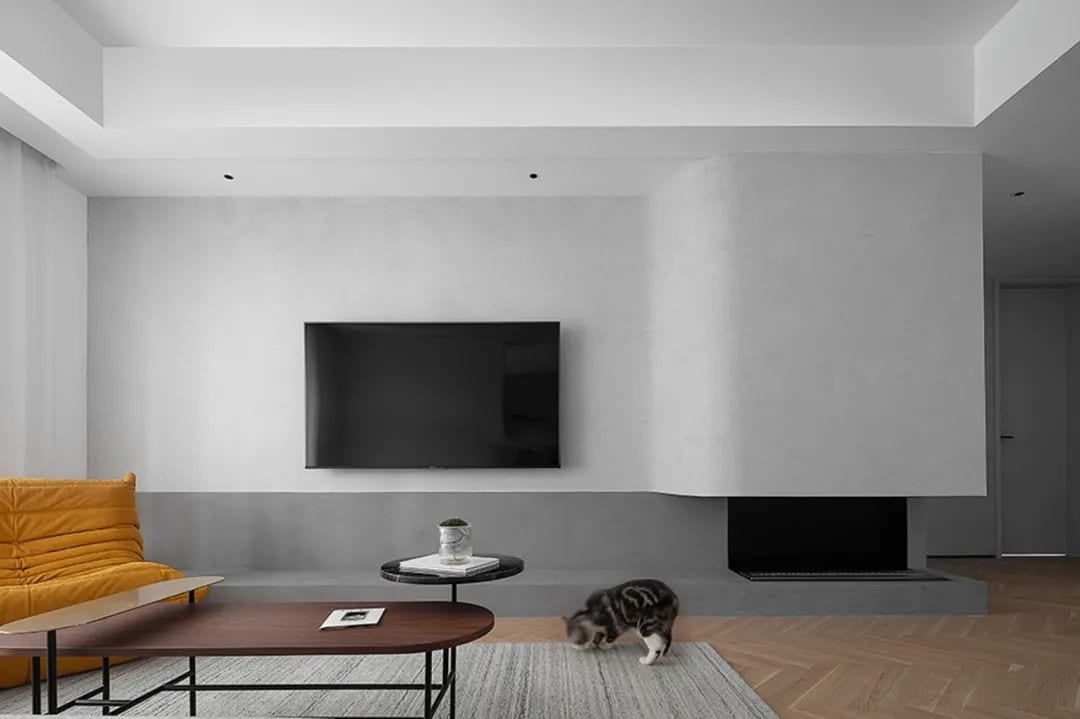
TV backdrop and real fireplace lined up in a row.
The cat also appeared at the right time.
Create the mood of “the stream fire is soft and warm, and I don’t go out with the beaver slaves.
02.
Leisurely
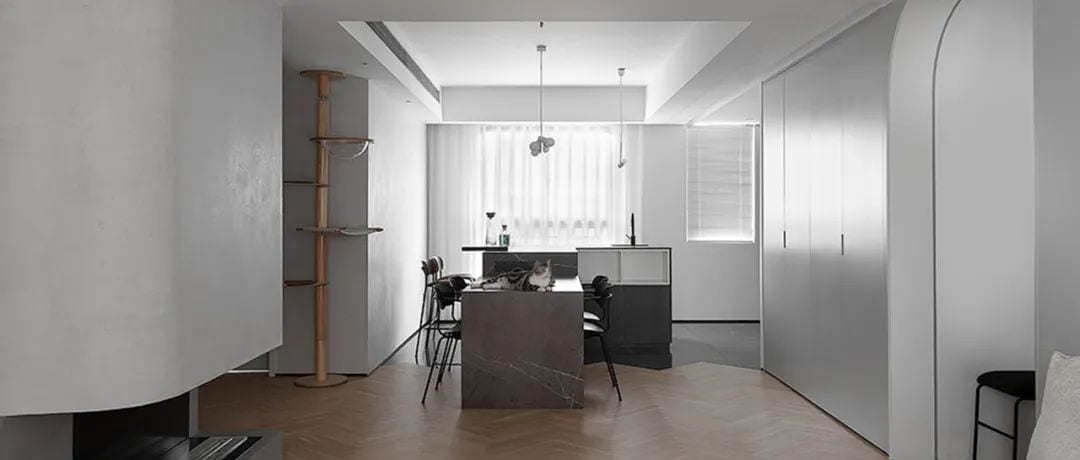
You need a good kitchen as well as good cooking to eat three meals a day.
Open kitchen + bar design ties the dining room together
Invite your friends and play soft music.
Have a drink at the bar. It’ll be a good time.
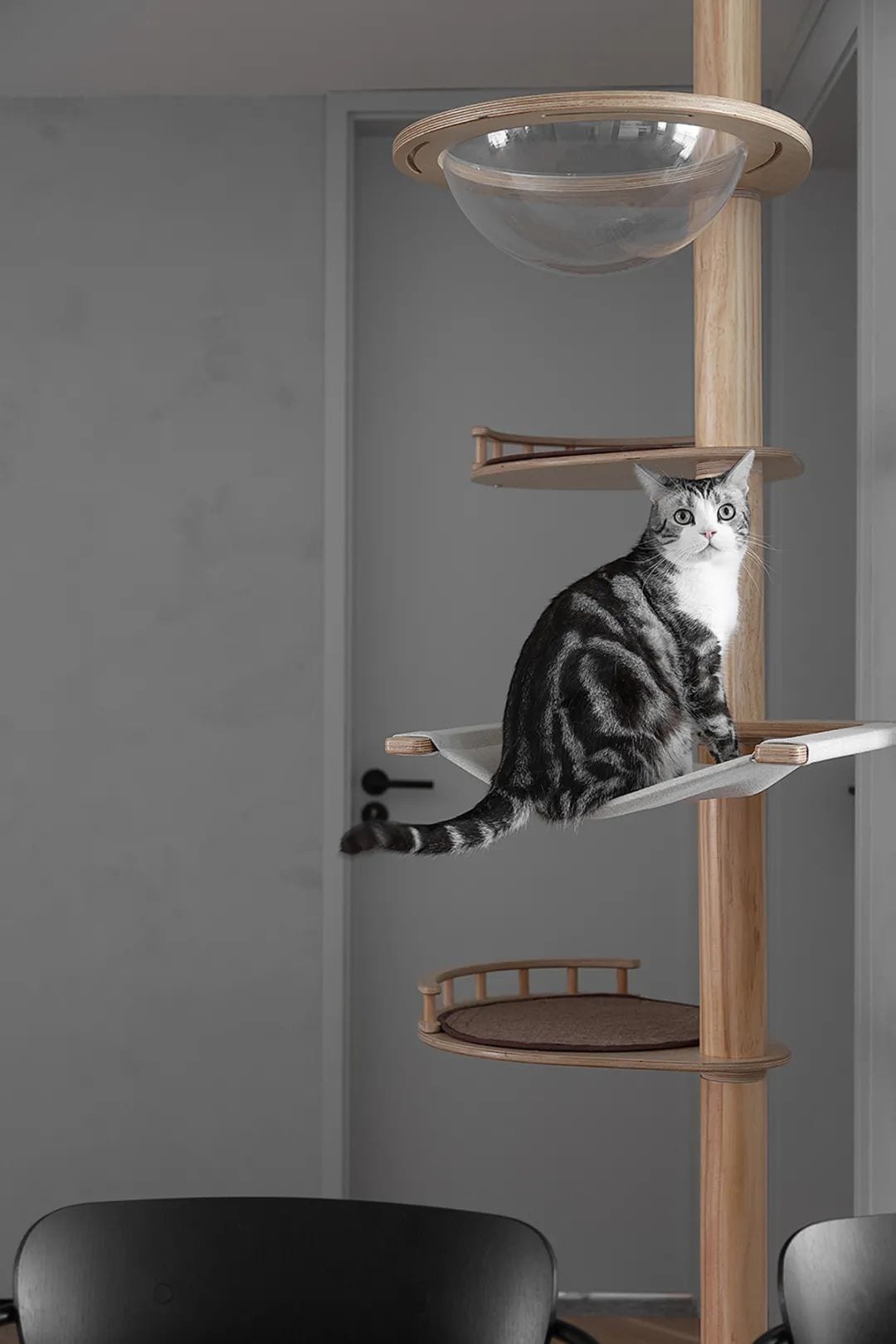
Smoothly flowing kitchen space design.
Leaving more space for the cat’s exercise area.

A row of storage cabinets in the foyer for the ultimate in storage.
It can also serve as a transition to the entrance space.
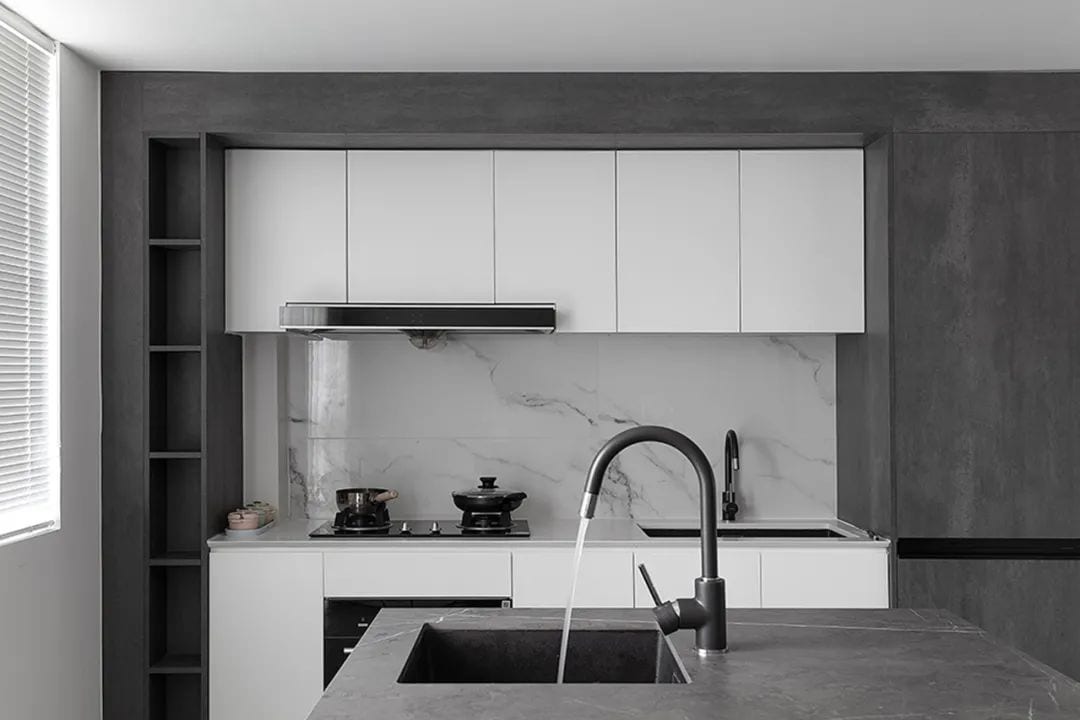
Built-in refrigerator, single-sink sink, parquet flooring.
Richly textured kitchen space with exquisite details.
Watching the delicacies collide with the spoon.
This is what home feels like.
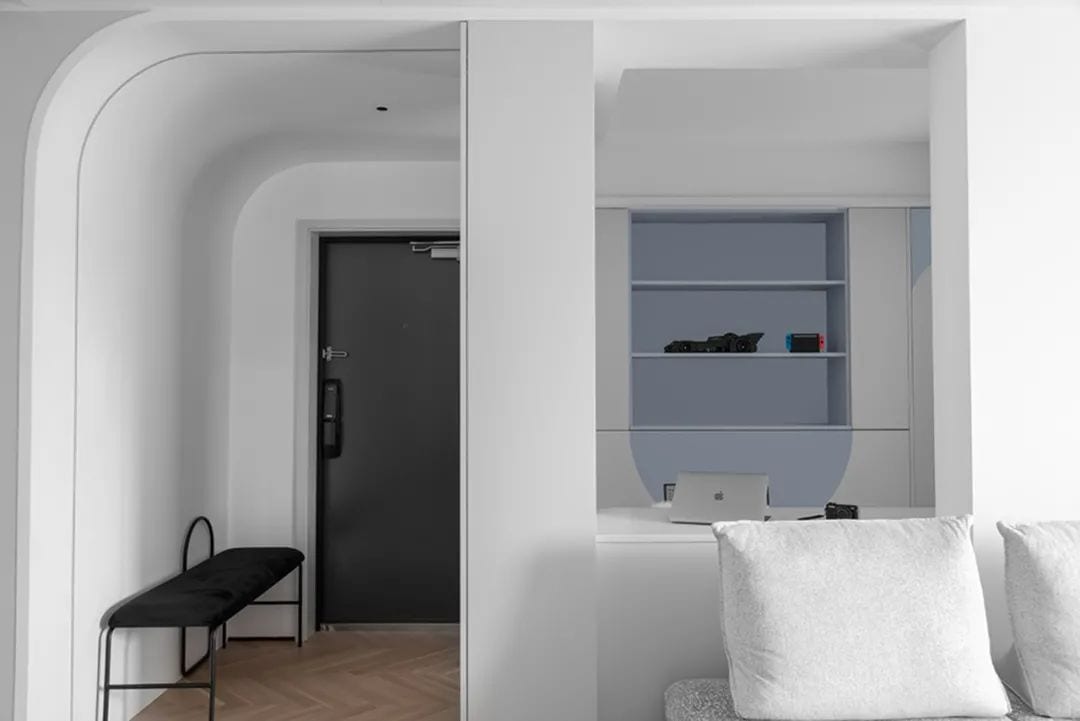
Partition wall opens up to a viewing space, study and living room open to each other.
The office can also spend time with a loved one in the living room.
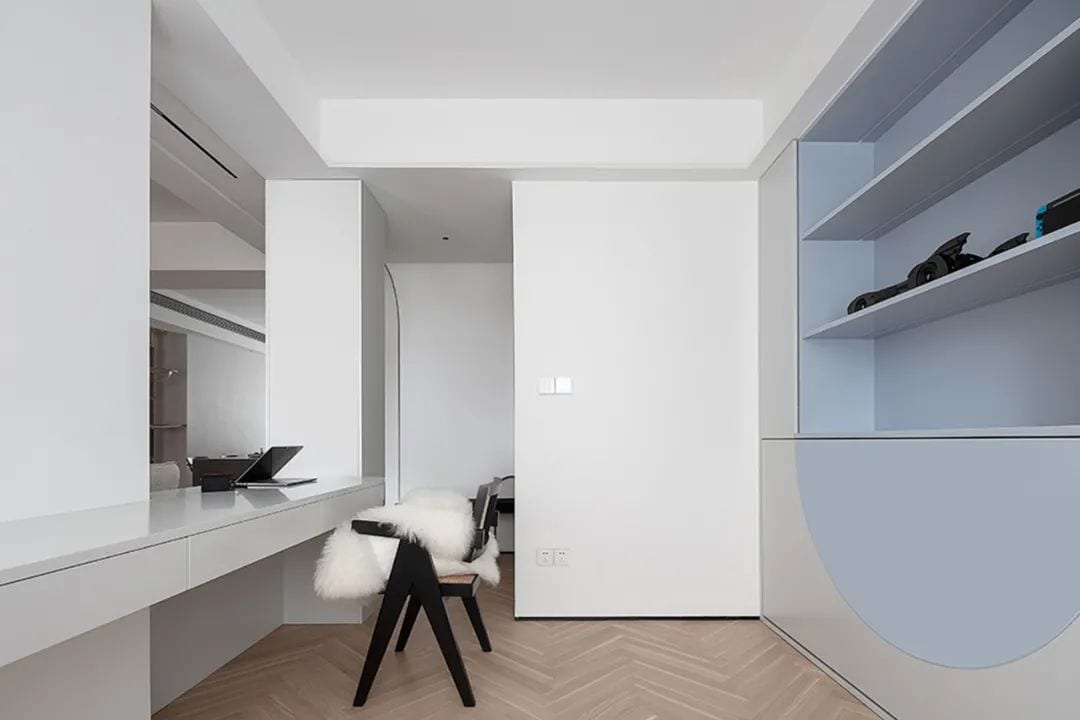
Morandi countertops with complementary geometric patterns.
Gentleness is like a spring breeze, adding visual interest to the space.
The Murphy bed in the study can temporarily serve as a guest room.
Achieving a dual-use effect in one room.
03.
Exquisite
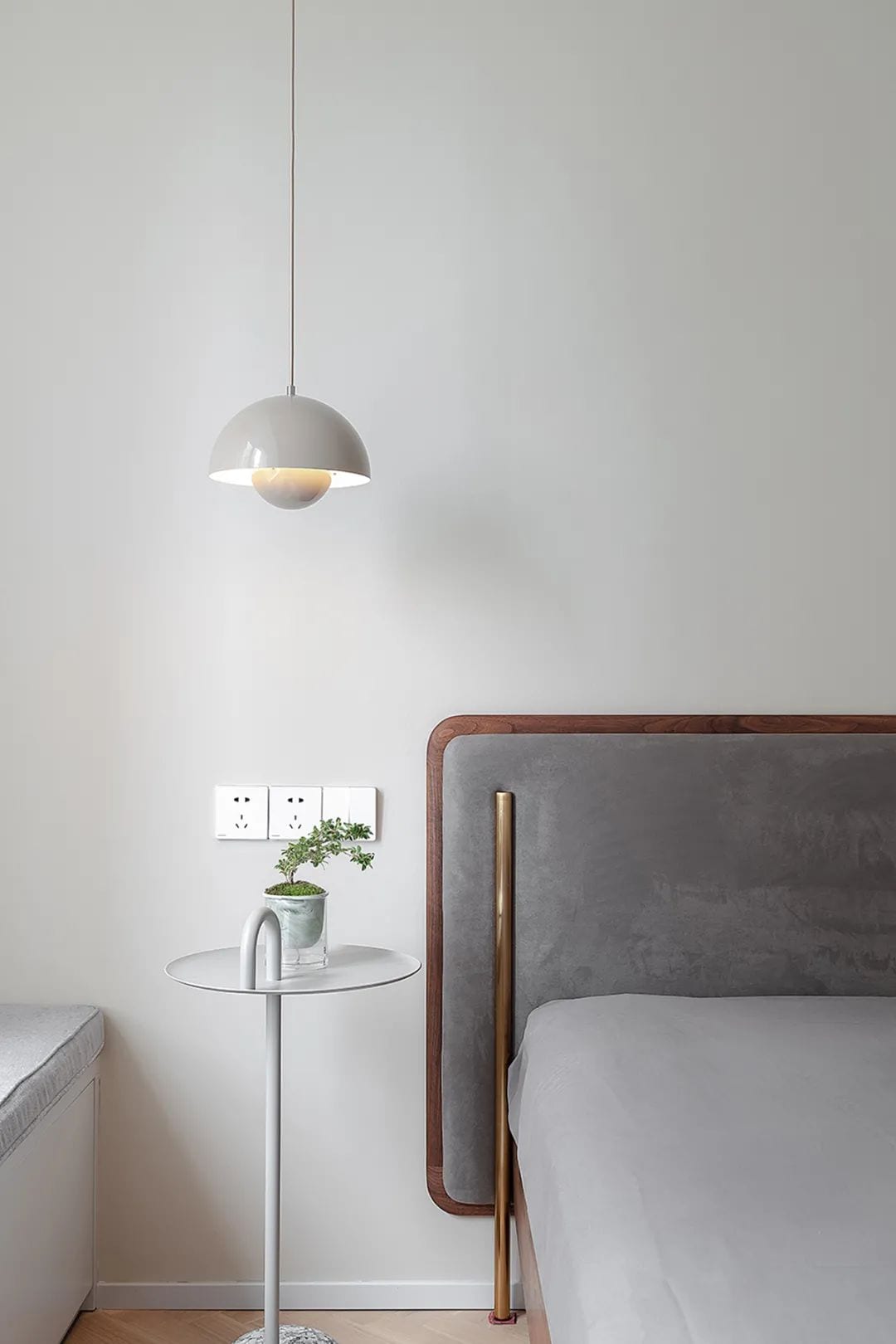
The master bedroom continues the gray and white tone of the overall space.
No jumpy colors and decorations, simple and cozy!
Steal a closet from the living room for added spatial variety.
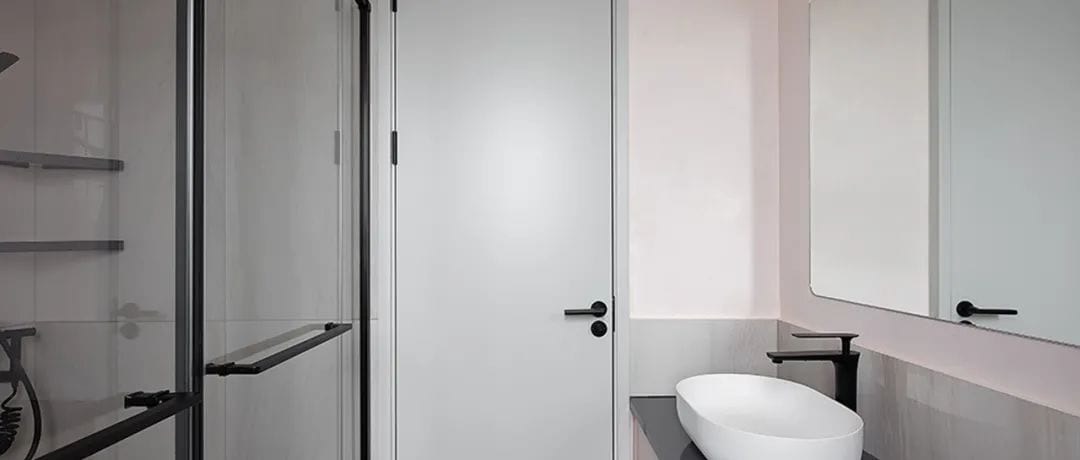
Three separate main baths, no interruptions to functional areas.
Increased efficiency in the use of space.
The humanized design of double basin, no longer worry about waiting for each other.
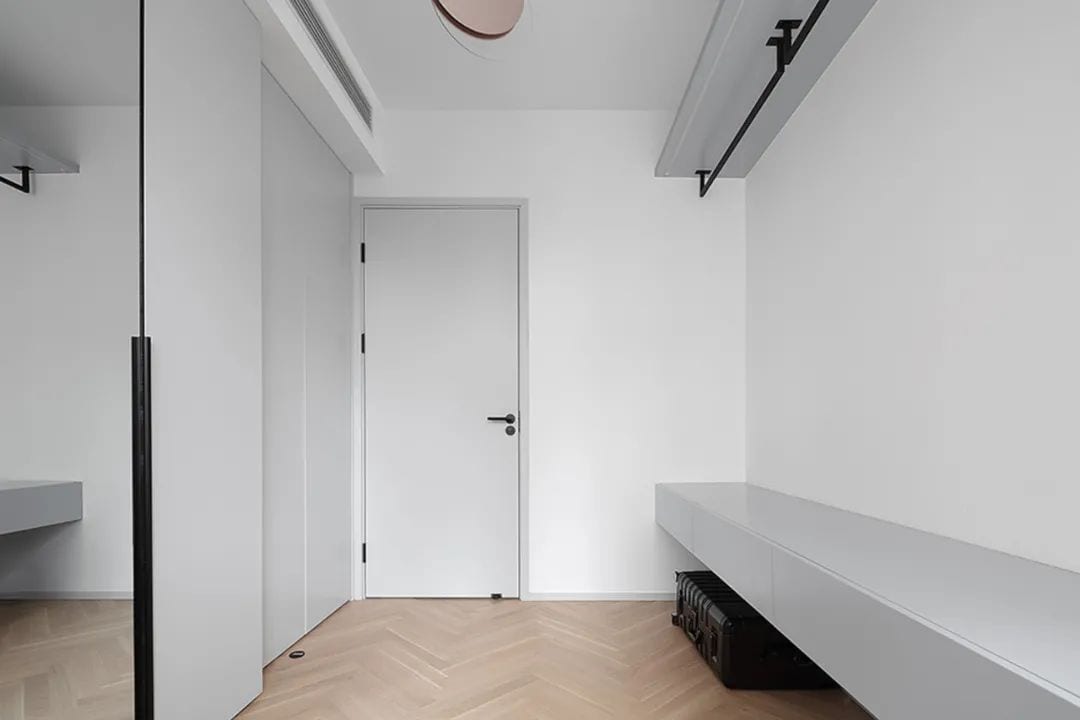
Cost-effective wall-mounted systems for cloakrooms.
Storage, changing and makeup all in one.
Add a separate area for “overnight clothing”.
Separate from clean laundry, the perfect solution for messy laundry.
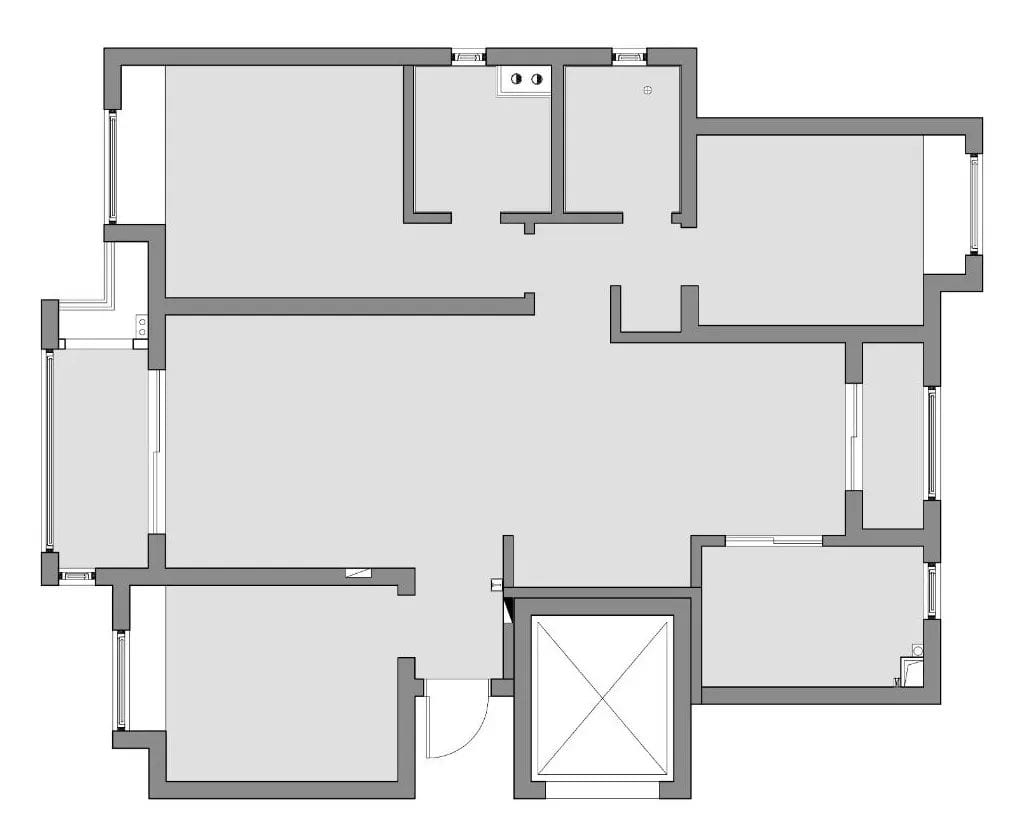
▲Original image
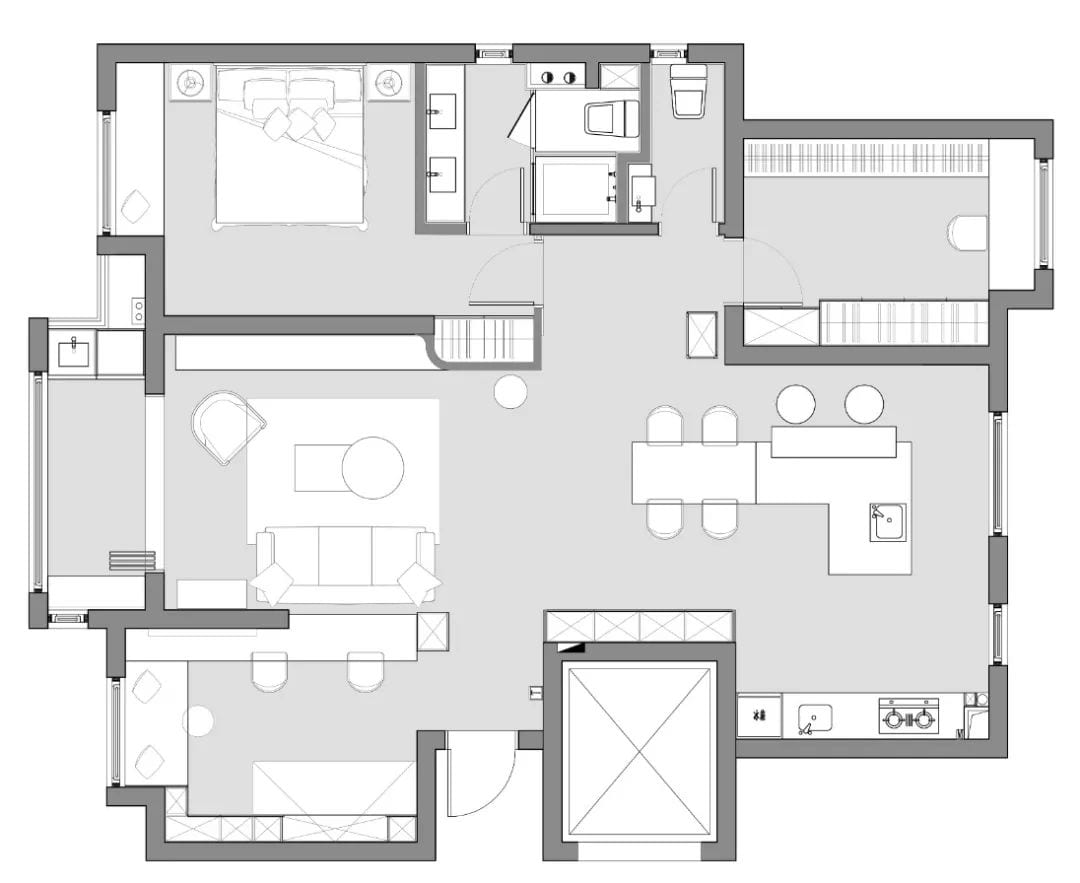
▲Floor plan
Create a comfortable, minimalist home
- Open up the view of the kitchen and any common areas, the two of you are zero distance together.
- Make the partition wall into a visible space, the study and living room are connected.
- Removed the original north balcony, the kitchen dining room more transparent, the junction more fuzzy.
- The master bedroom steal a closet from the living room, increasing the living room space changes and real fireplace, practical and beautiful at the same time.
- The ultimate storage, the installation of Murphy bed in the study, to achieve the effect of a dual-use room.
Project Information
Project Location丨Shanghai – Songjiang District, China
Project Area丨120㎡
Project Area丨Land Triumphal Palace
Design Team丨Huerne Space Design
Used Materials丨Art Paint、Wood Flooring、Linear Lights
Design Team

HUERNE DESIGN
Design with warmth to achieve a home with emotion
 WOWOW Faucets
WOWOW Faucets




