DINZ Interior Design Alliance

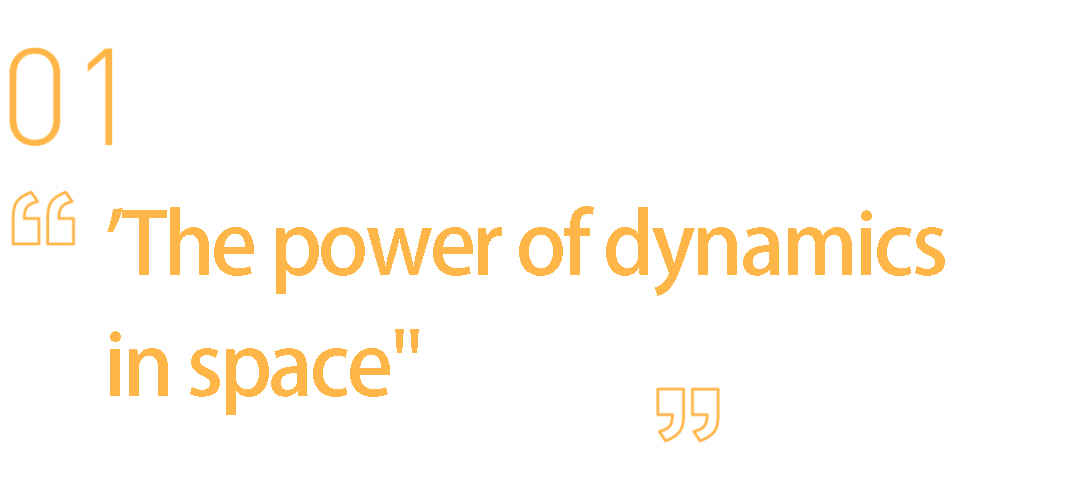
Chinese poetry is about “rhyming”, and the most beautiful words are in the verbs. As the saying goes, “The smallest area expresses the largest idea”. We focus on the interest of “seemingly moving and still” in spatial passages, in order to draw the natural flow of poetry with the dynamics of time.
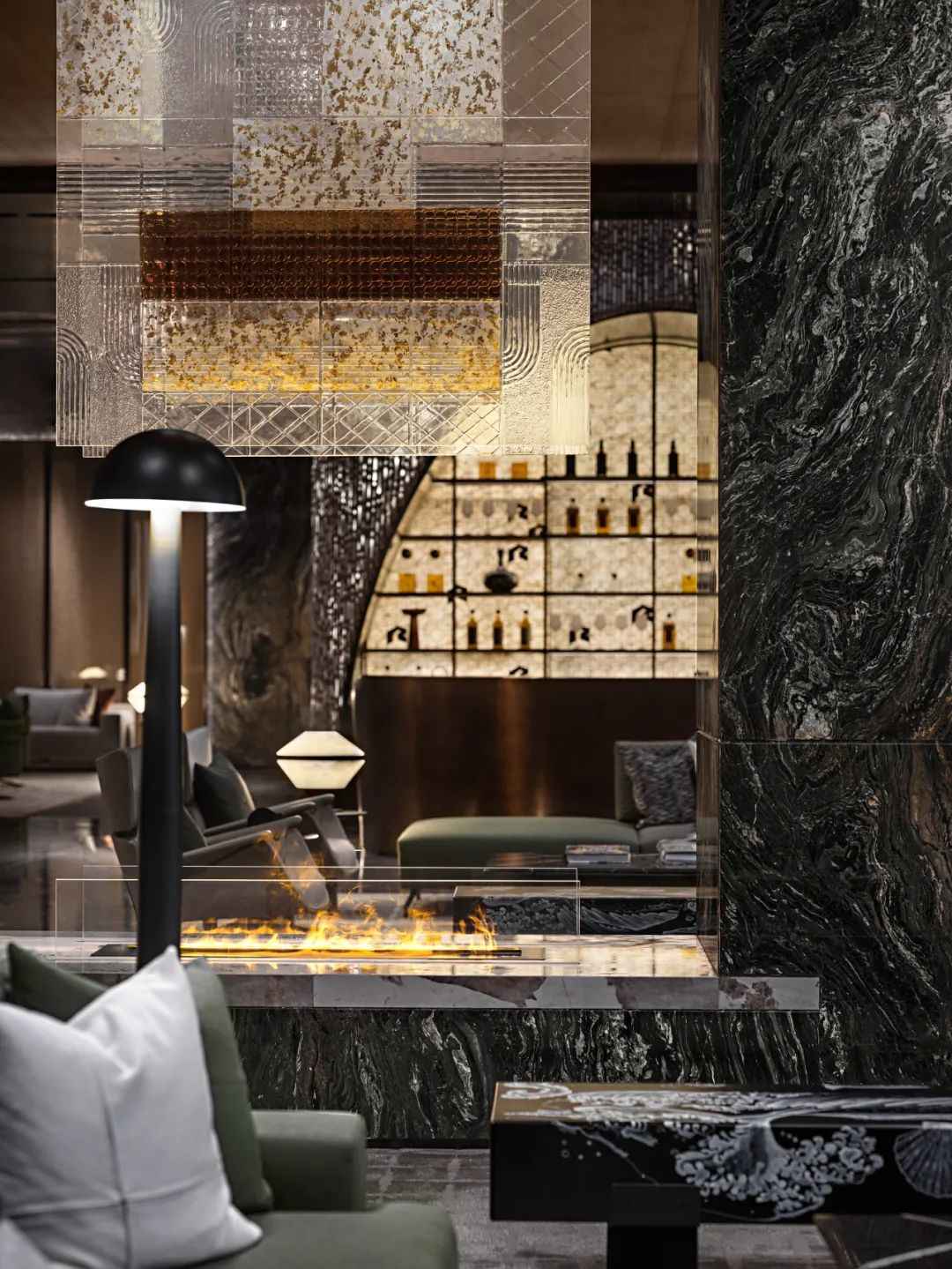

Time, like space, is a dimension of existence. Time is flowing and space has depth. By appropriately adding dynamic design elements, the depiction of space is given the meaning of time. Space thus has an additional dimension – the feeling of space under time change.

From light and shadow, texture, form and color, the dynamic moments of flowing spirituality are interpreted as the beauty of the combination of motion and stillness in the global space. The artful dynamic beauty not only gives the space a unique memory point, but also highlights the design theme of this case, allowing the balance between art and commercial value.

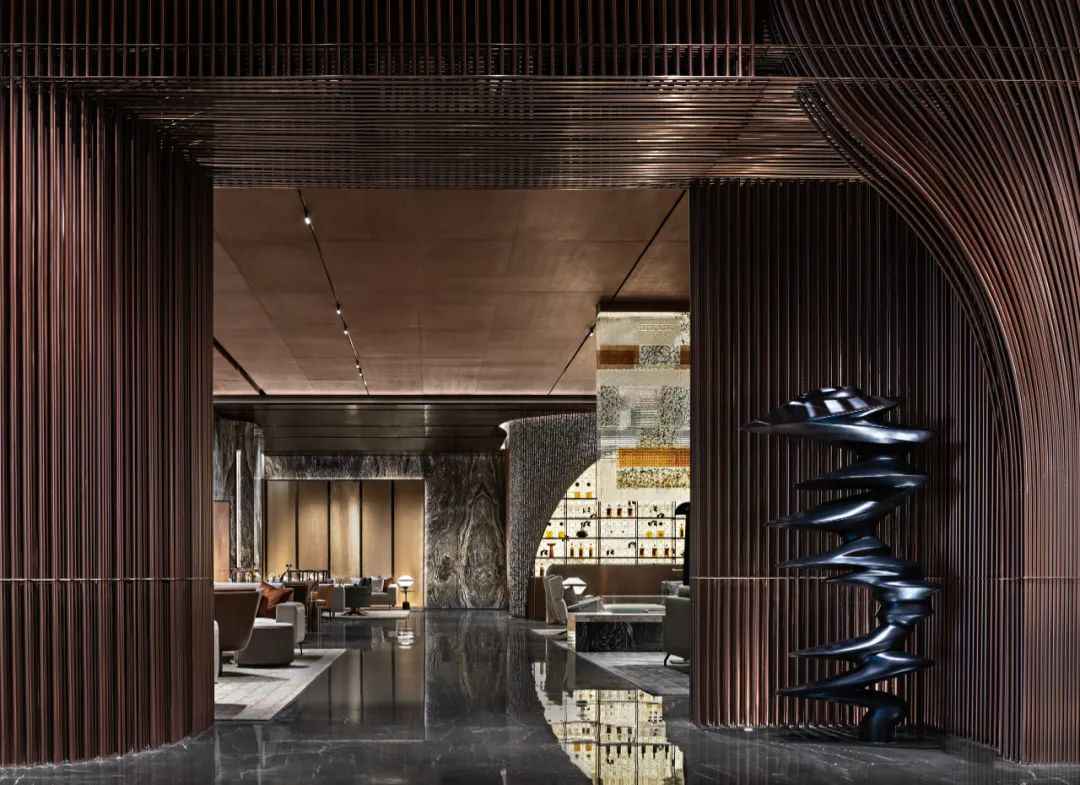
As a reflection of things, objects can be reproduced in the human mind, which is memory. It can also move, change, reorganize and even create in the human mind, which is imagination. The real scenario of reality and the imaginary scenario of memory. When both scenarios are broken, from limited to infinite, the space also carries its own footprints and stories of time.
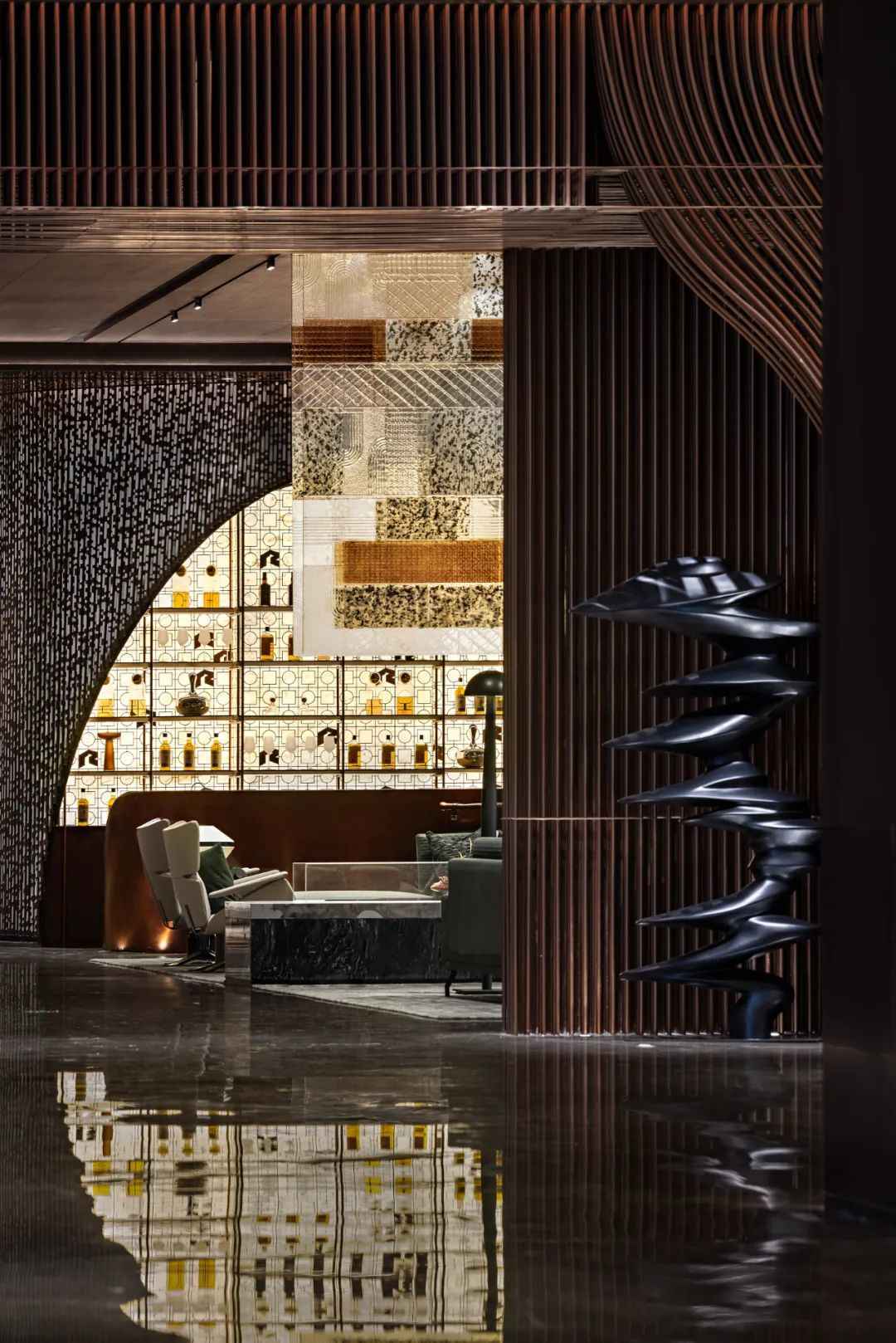
▲Negotiation Area
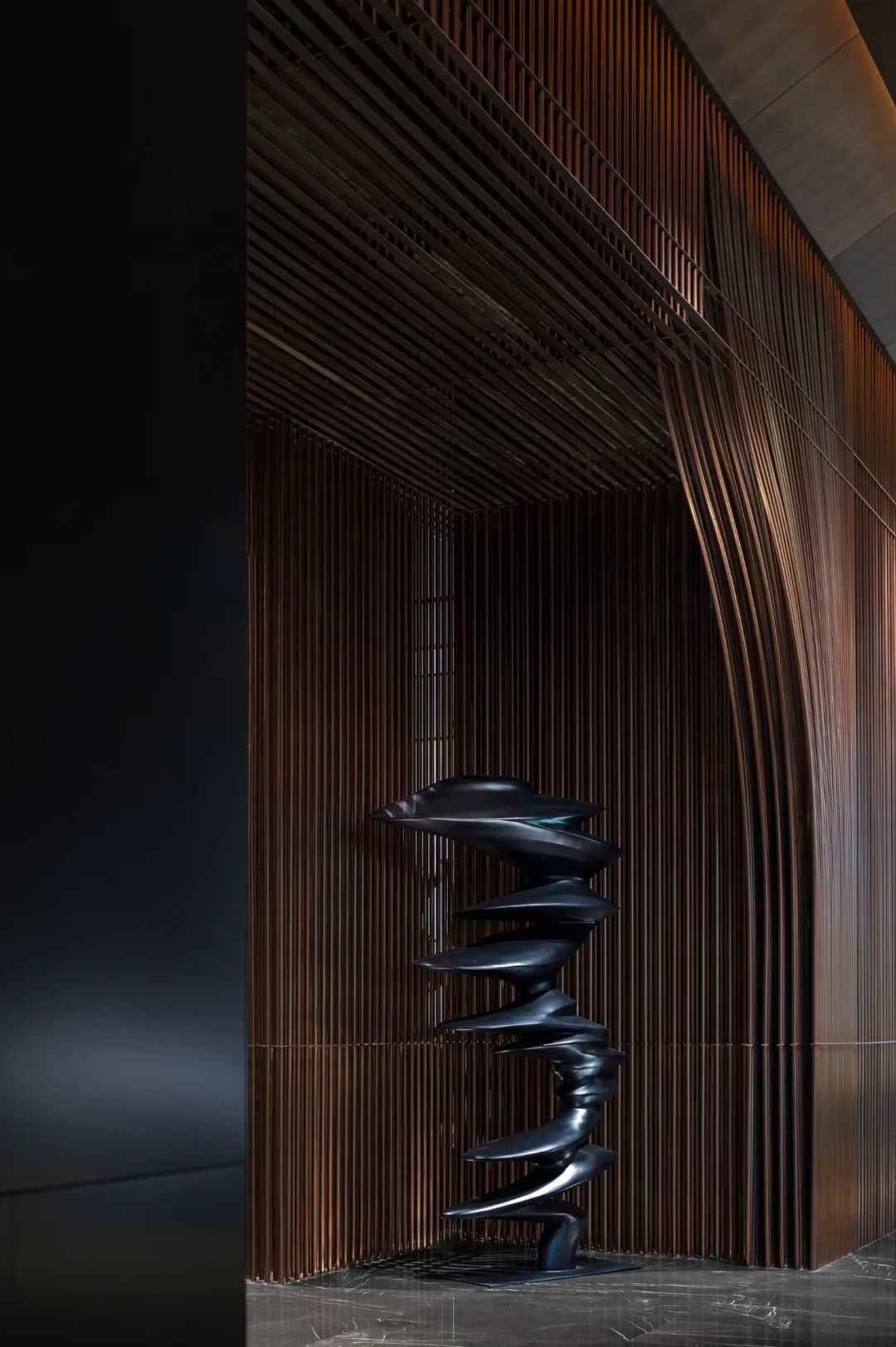
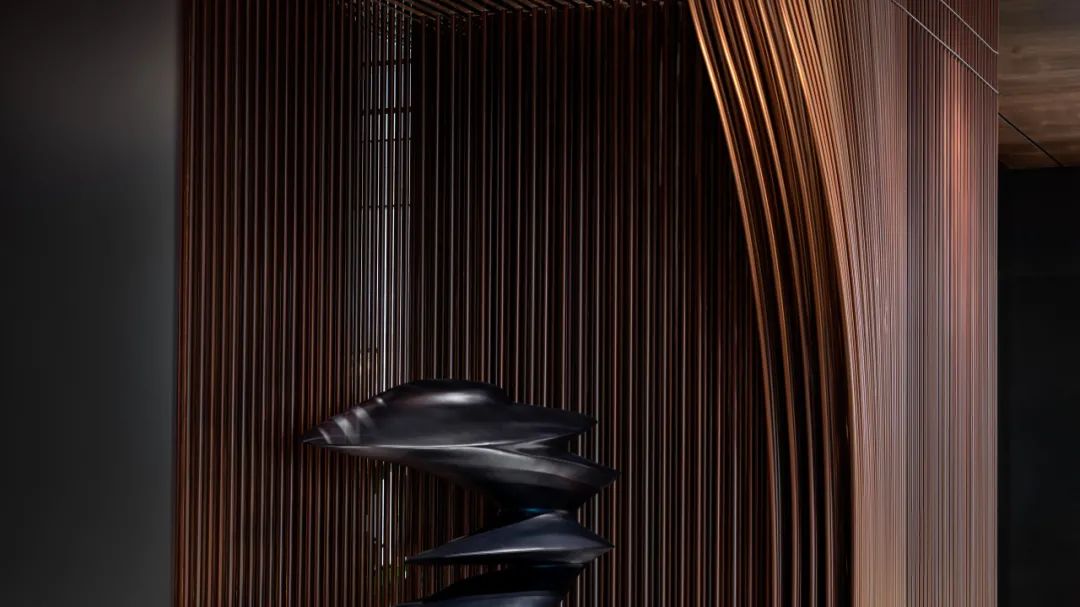
▲Artwork
The artwork is subtle, but the meaning is deep. The prelude to the scene is a row of deformed and bent antique copper-colored round tubes. The historical and modern elements are broken up and reconstructed here, containing the creator’s thoughts on oriental aesthetics.
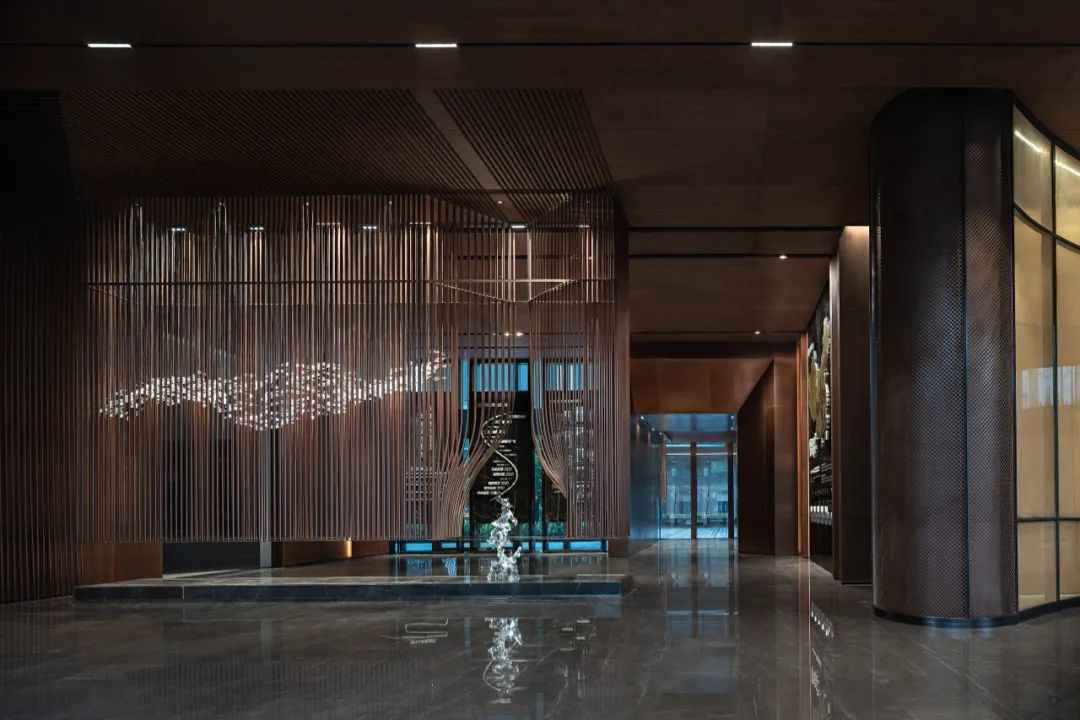
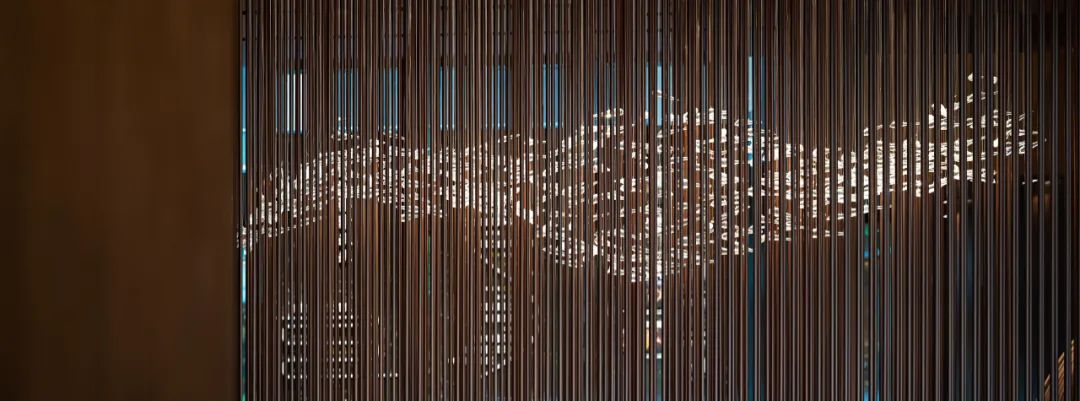
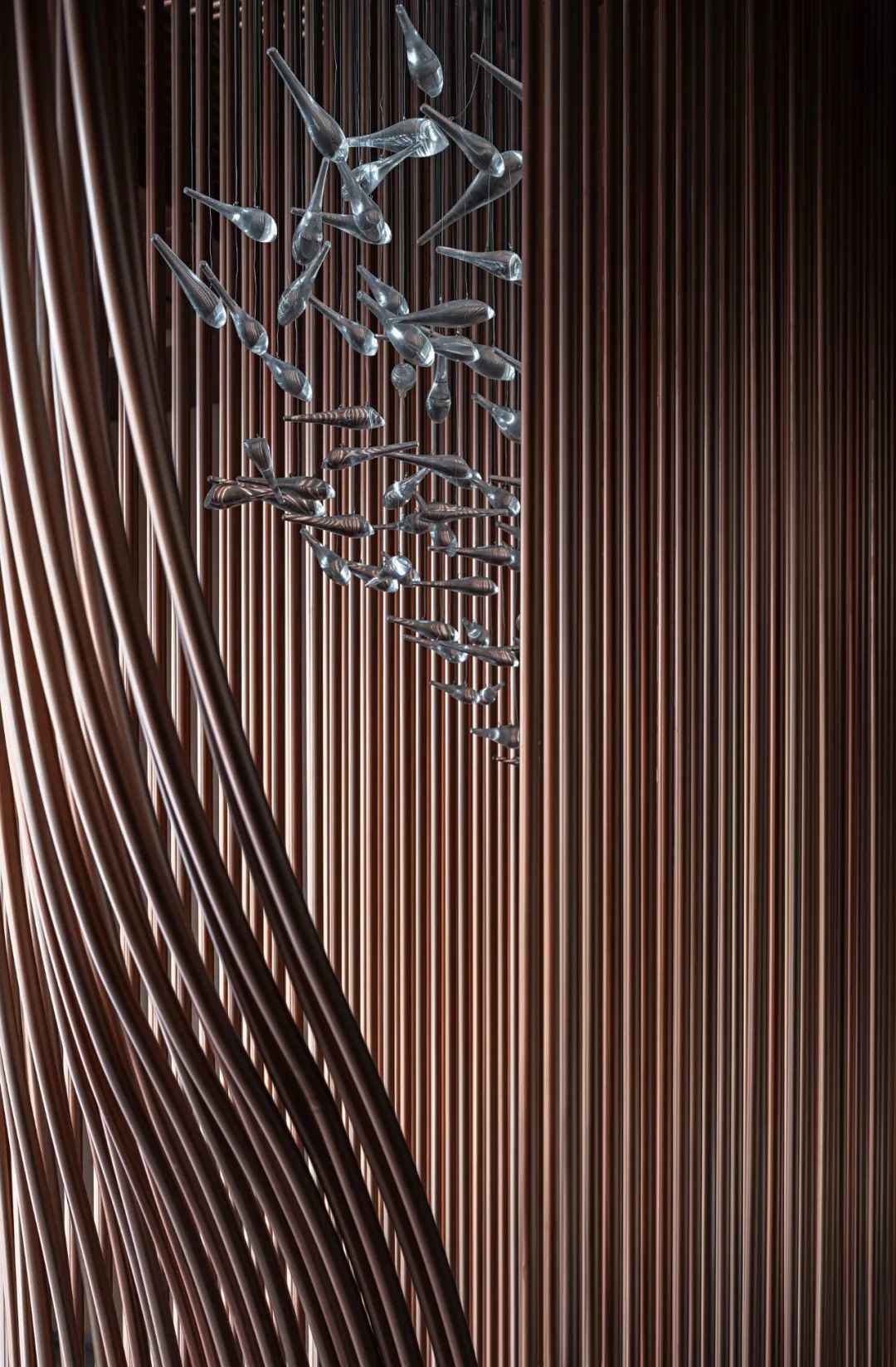
The mantle-like brass pipes are interspersed with metallic accents, which are both ancient in style and modern in contradiction. The crystalline molecules flowing in the air sway with the wind, and the invisible becomes visible in the floating light.
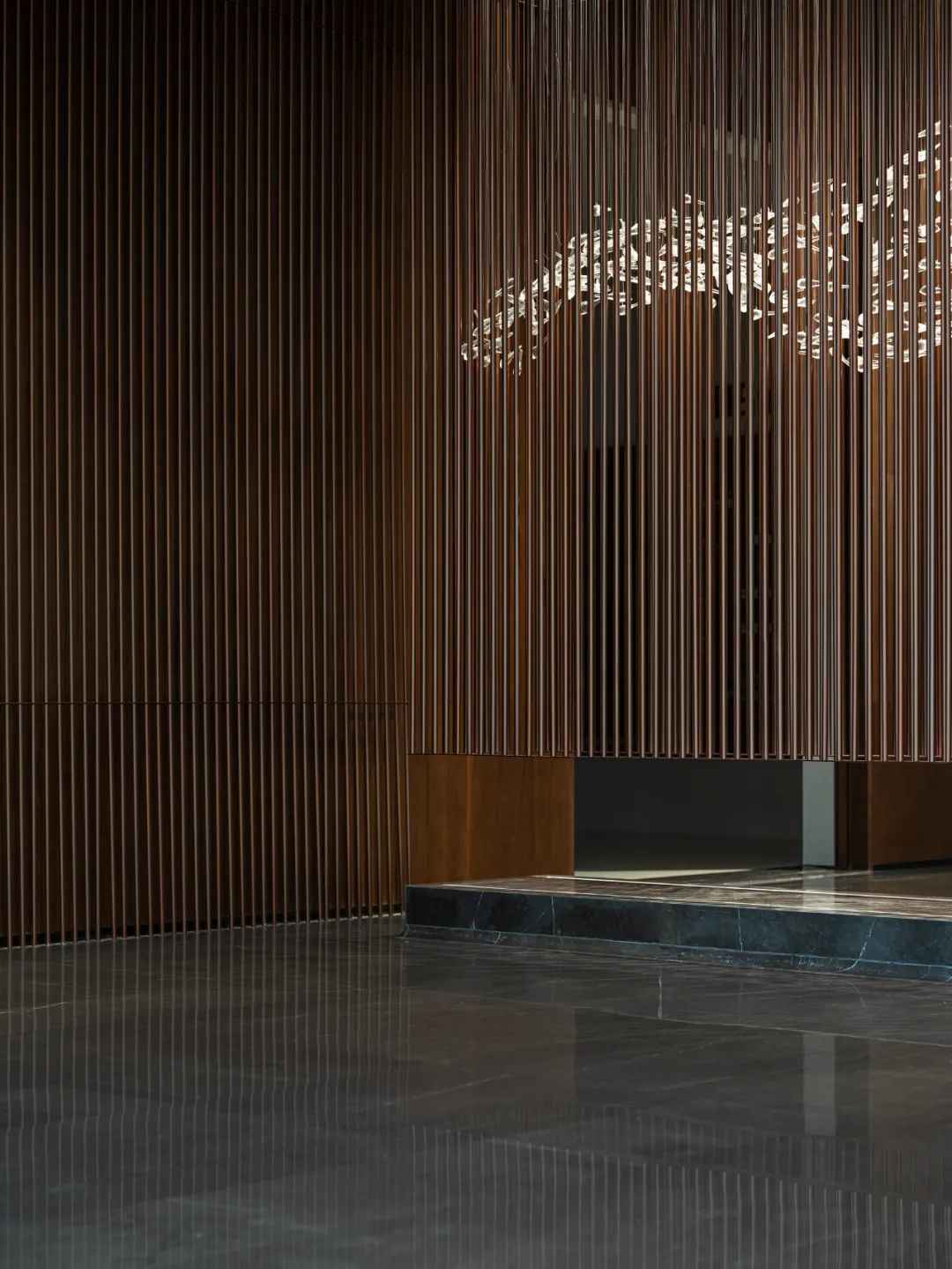
▲Prologue Art Installation

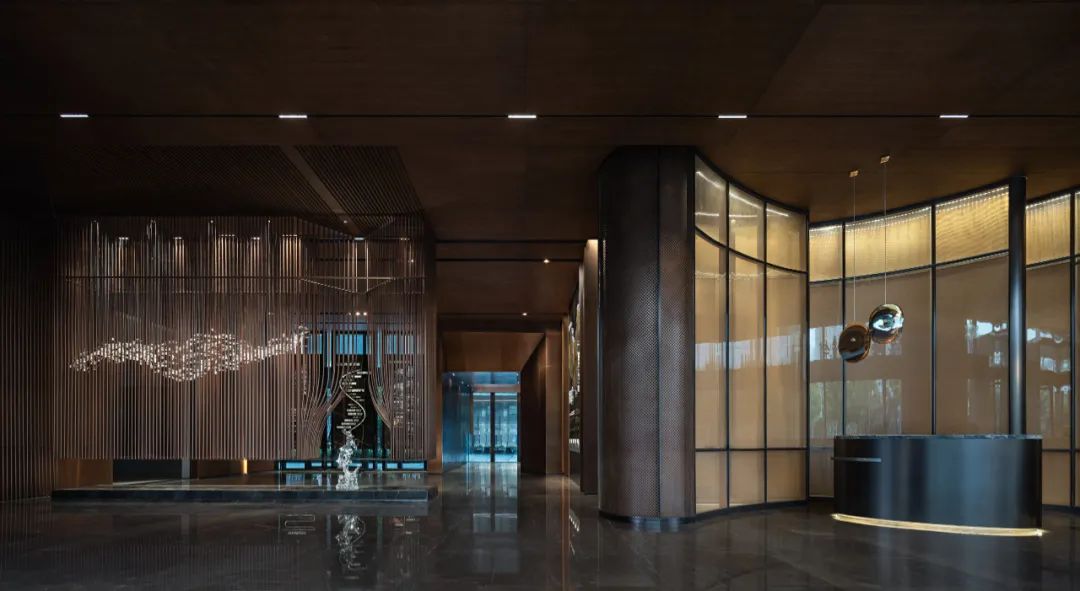
For example, to the ancient Chinese, the drooping branches of a tree express rain. The abstract color, line, shape, body and sound, and the figurative time, place, people, objects and scenery are blended with each other to derive temporal rhythm and even emotional rhythm for spatial orientation.
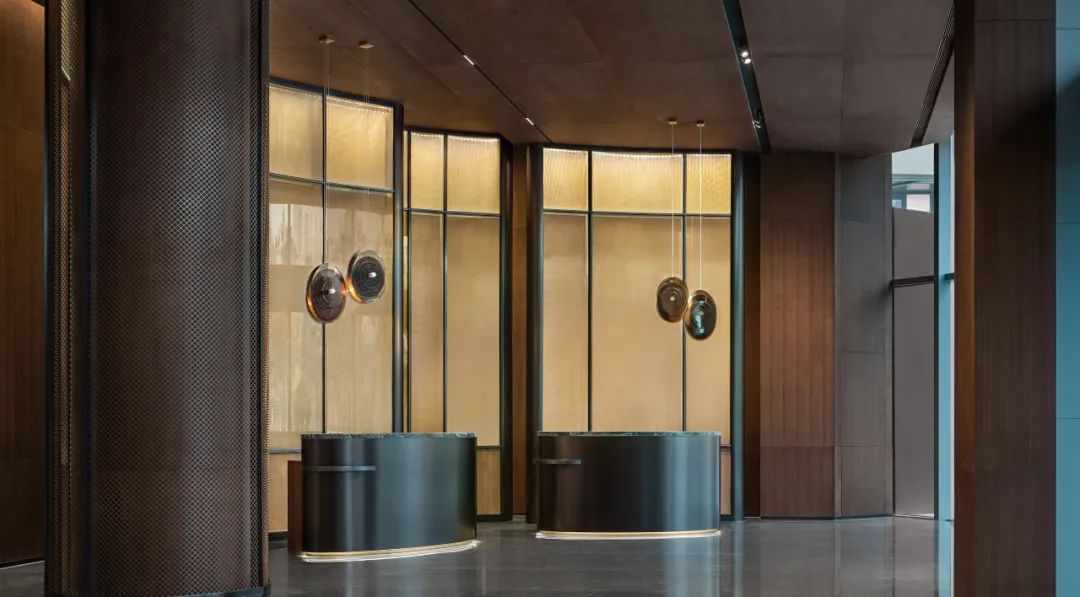
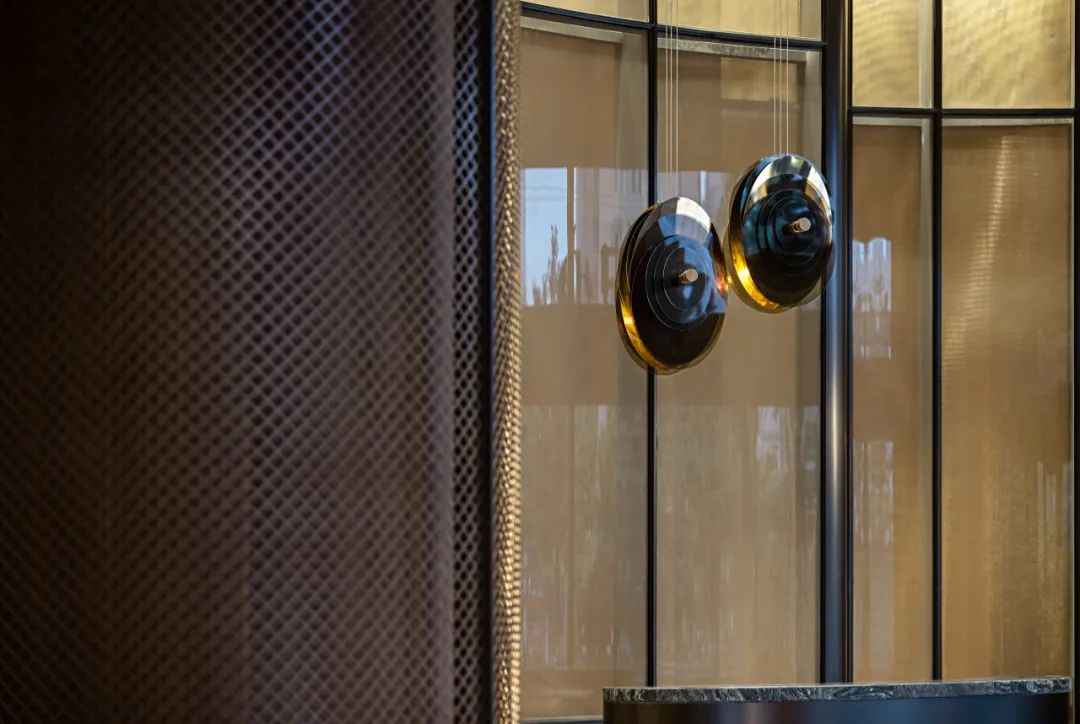
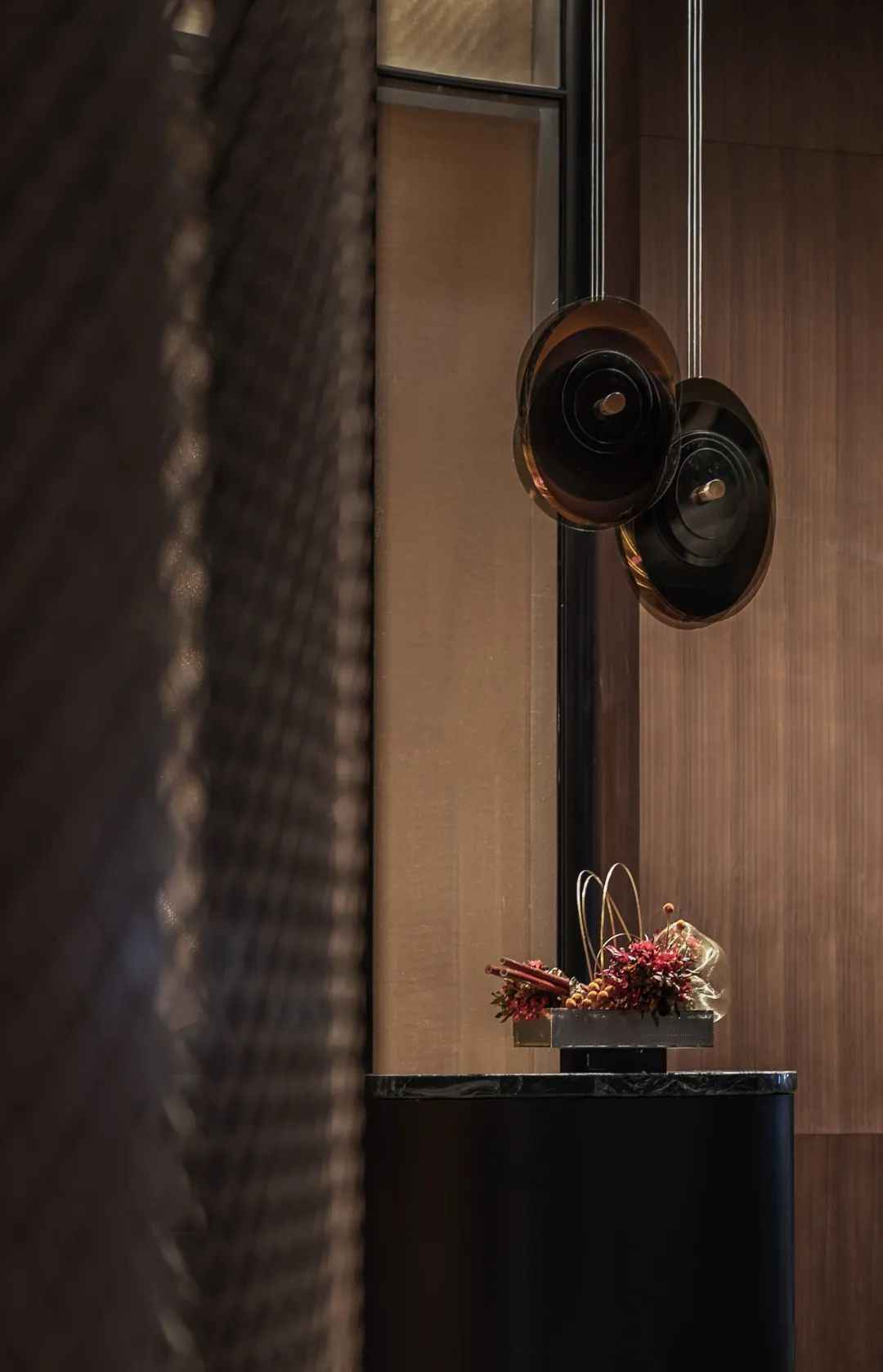
Each space has its own emotion to convey, and also has its own story to tell.
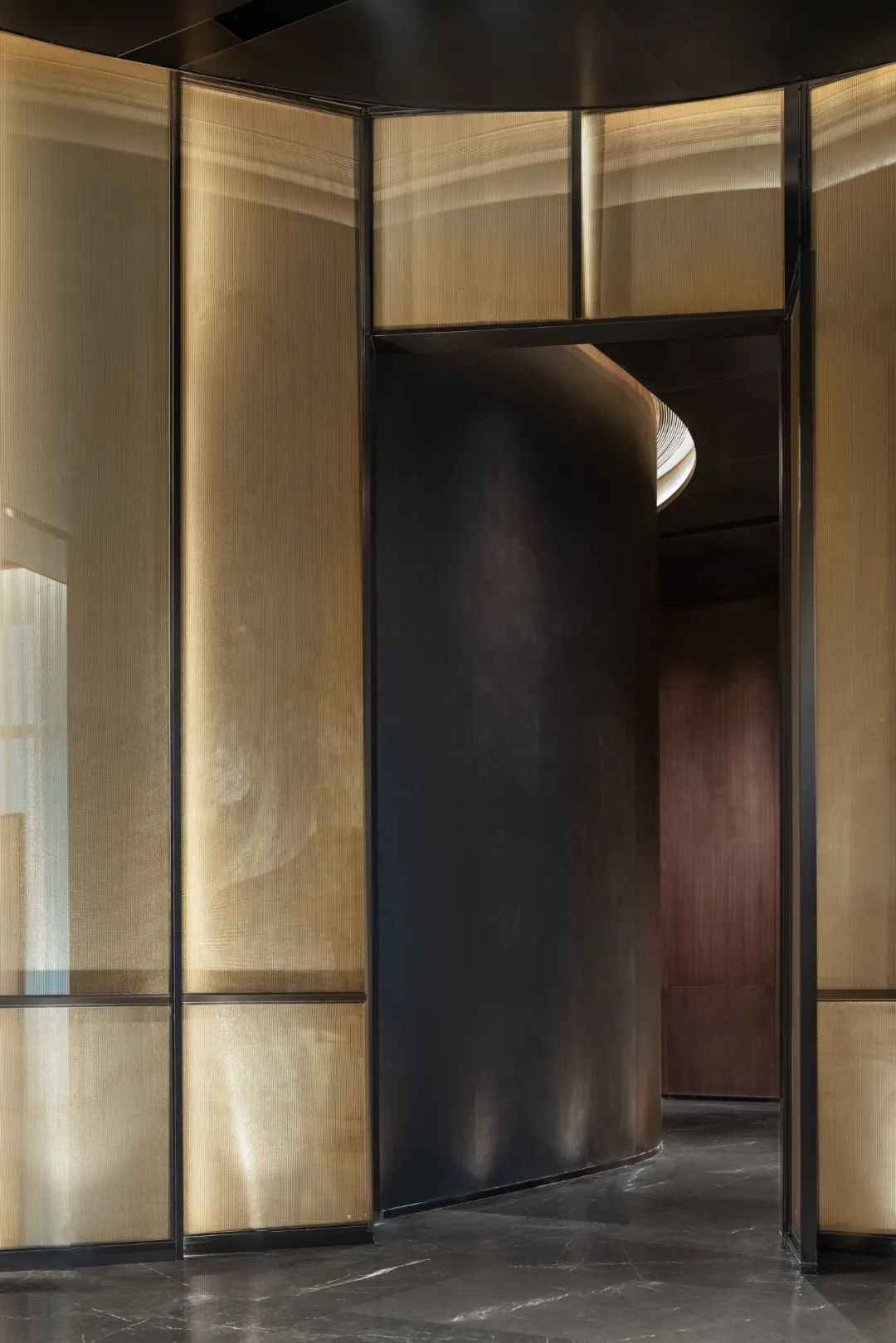
▲Vestibule
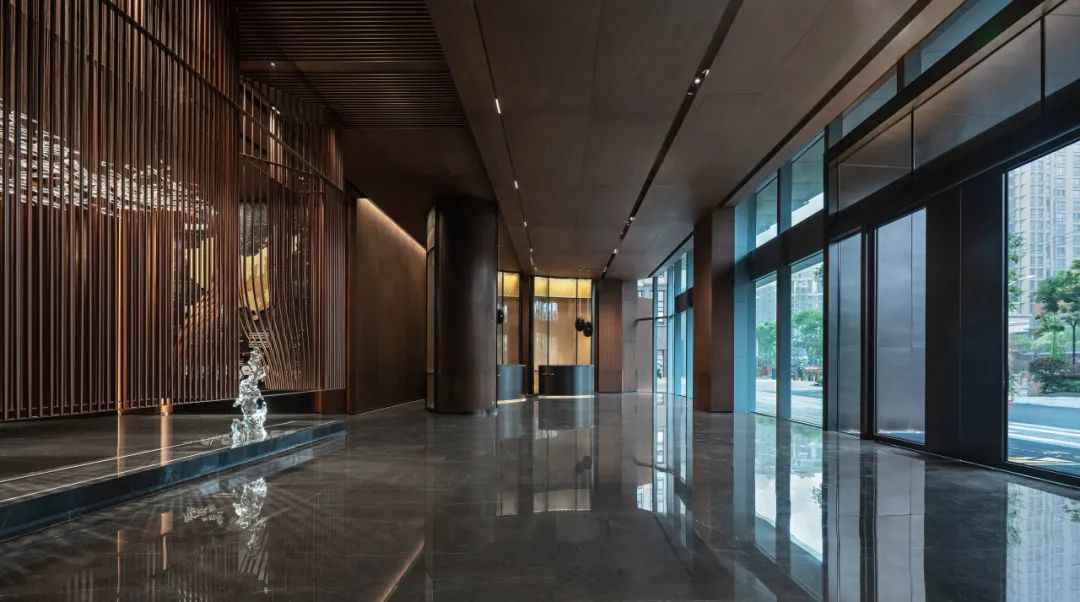
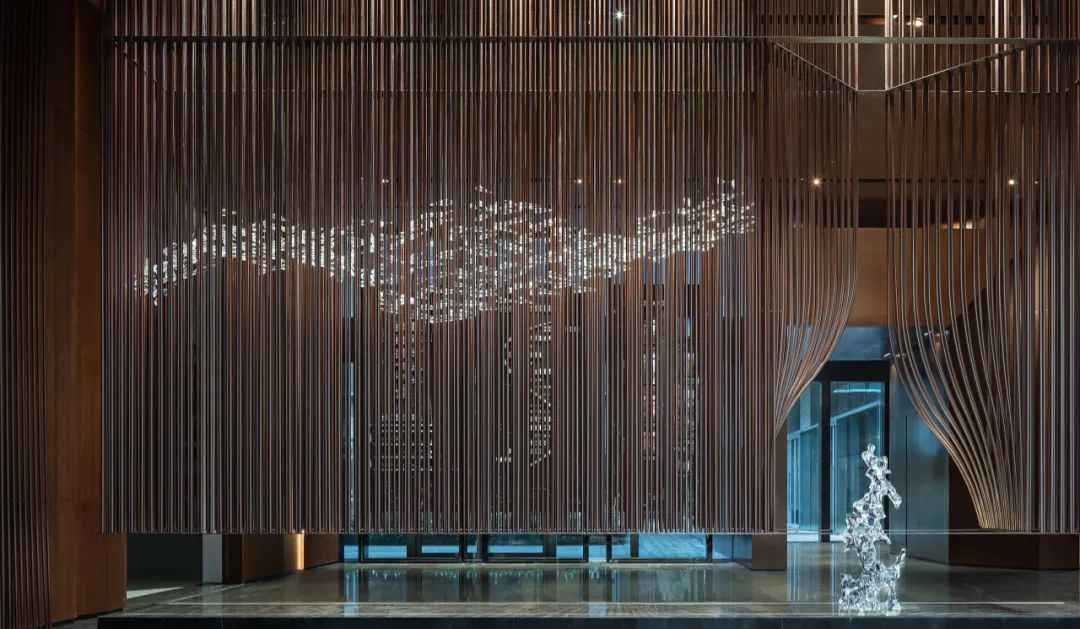
▲Promenade
Fuqing, with the mountains and the sea, is a natural creation of the art of movement and stillness. The design of the project is based on this landscape, and the idea of “movement” is used to create a four-dimensional space in the urban context, which is confined to a fixed form. The project is from the inside out, and from the outside in, forming its own life essence that accommodates all kinds of weather.
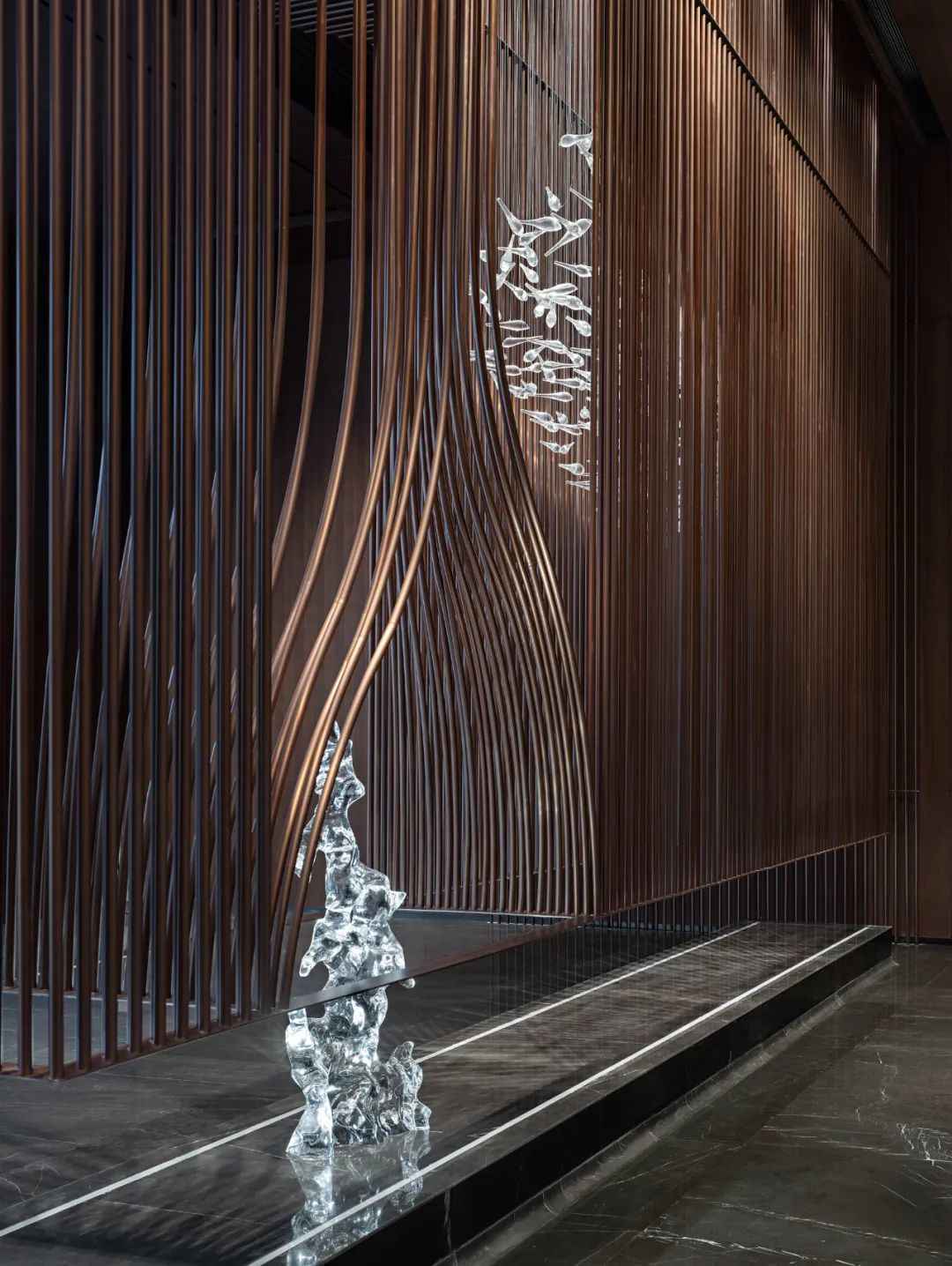
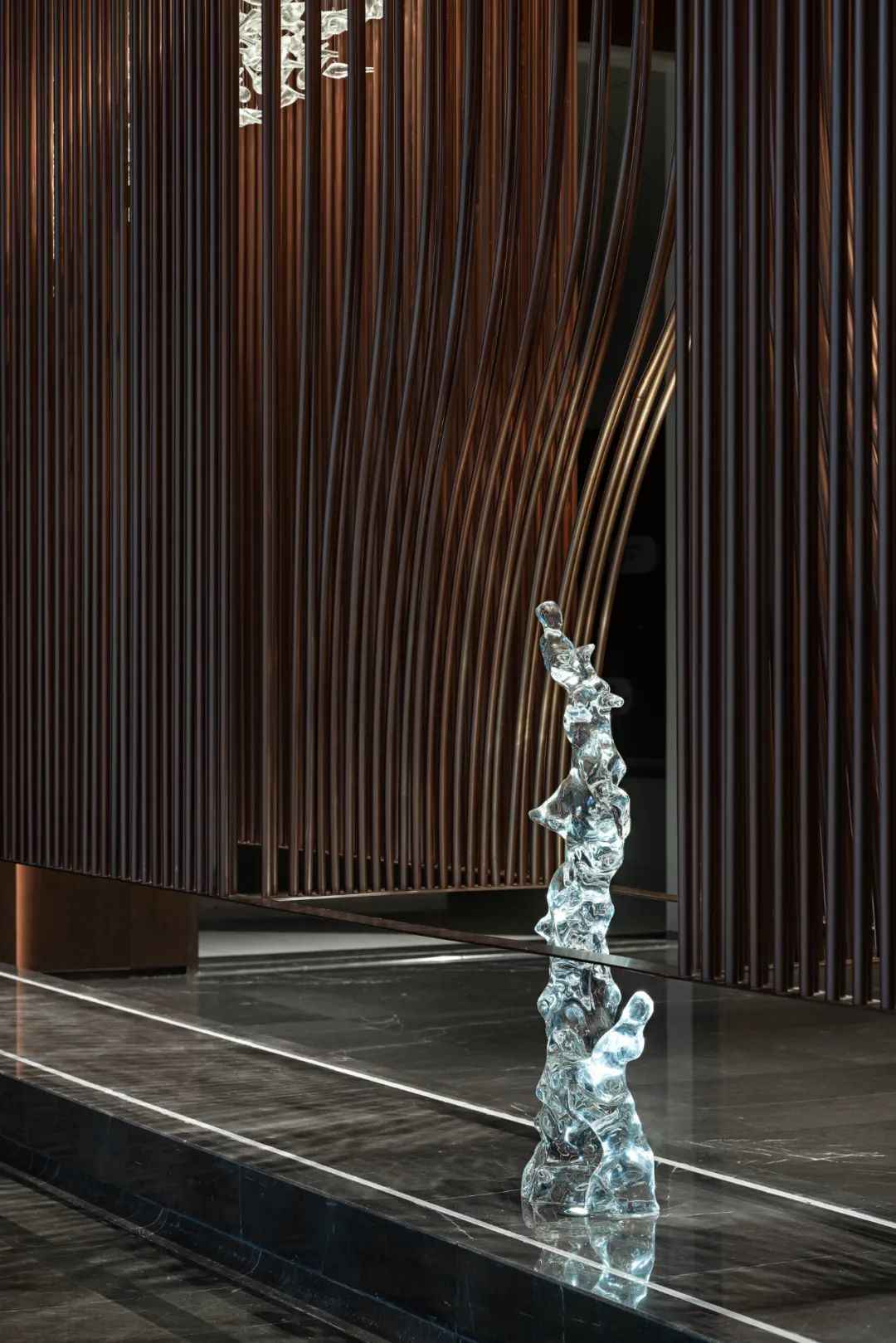
▲Artwork in the Promenade
The artwork in the proscenium is a series of artworks that create a sense of chic and flowing experience in an overlapping collision. This series of artworks forms the vestibule space and leads the viewers to the lobby bar to relax and discuss. Under the soothing dark lighting atmosphere, it inspires people to think in a new way with ancient charm.
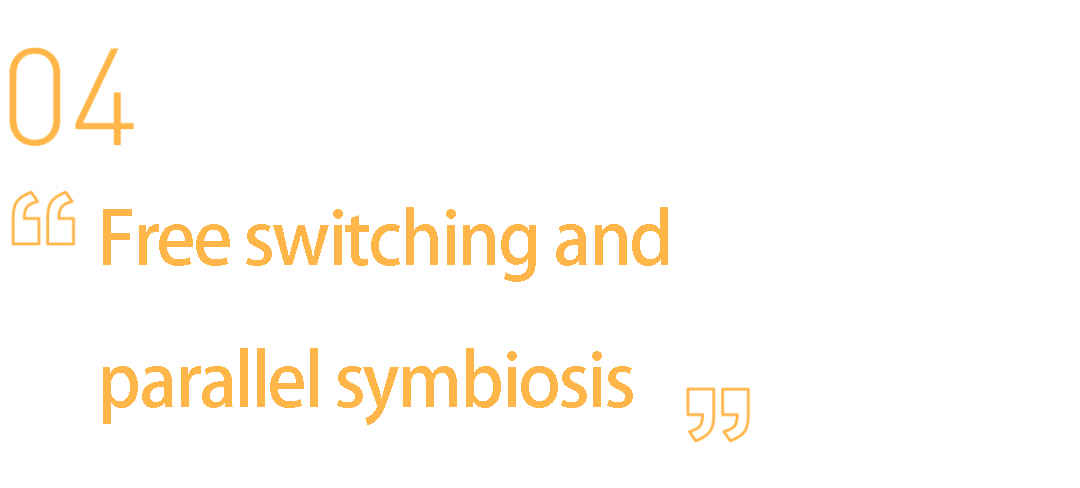
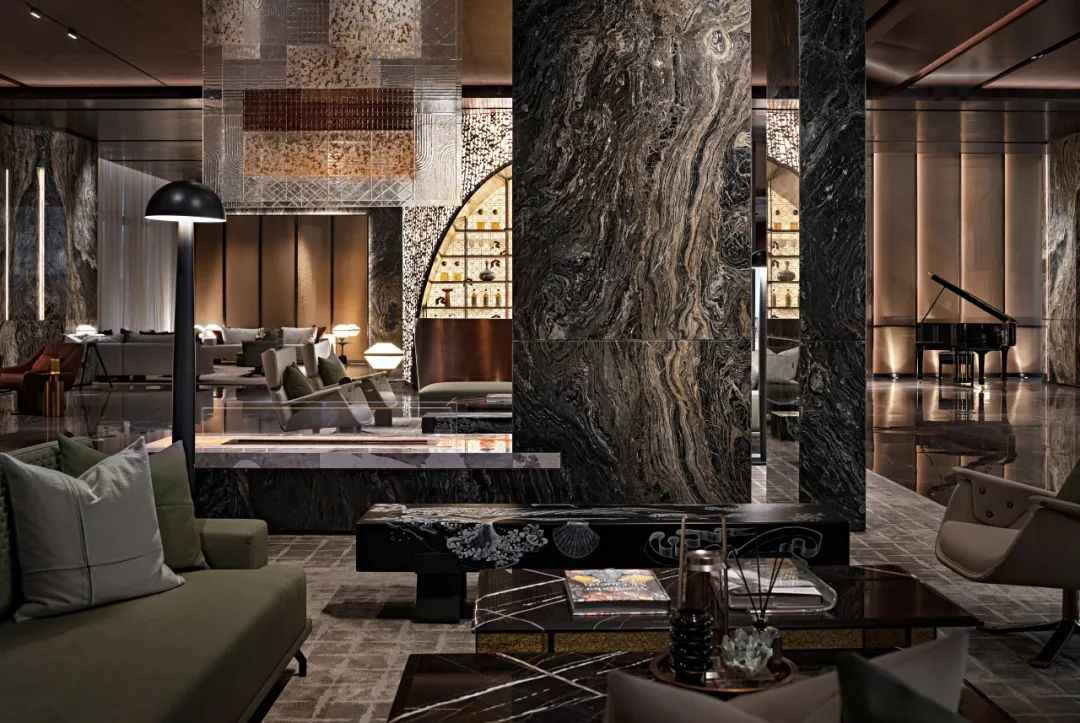
Space is three-dimensional, time is the fourth dimension, sliding time into the angles of the space architecture. Grinding into a streamlined dynamic aesthetic, less tough, also turns the moving line into a mysterious journey.
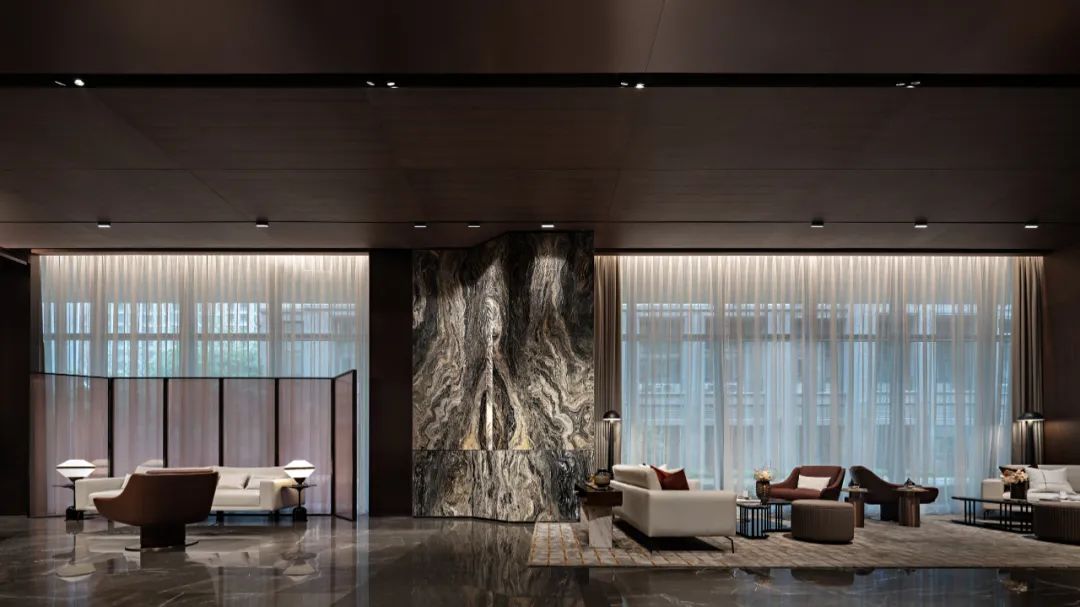

Static and dynamic, function and form are switched without a trace. And the variables generated by time, so you never know in what form the space will be fixed. Only light can transcend the limitations of space and spread to the dimension of time.
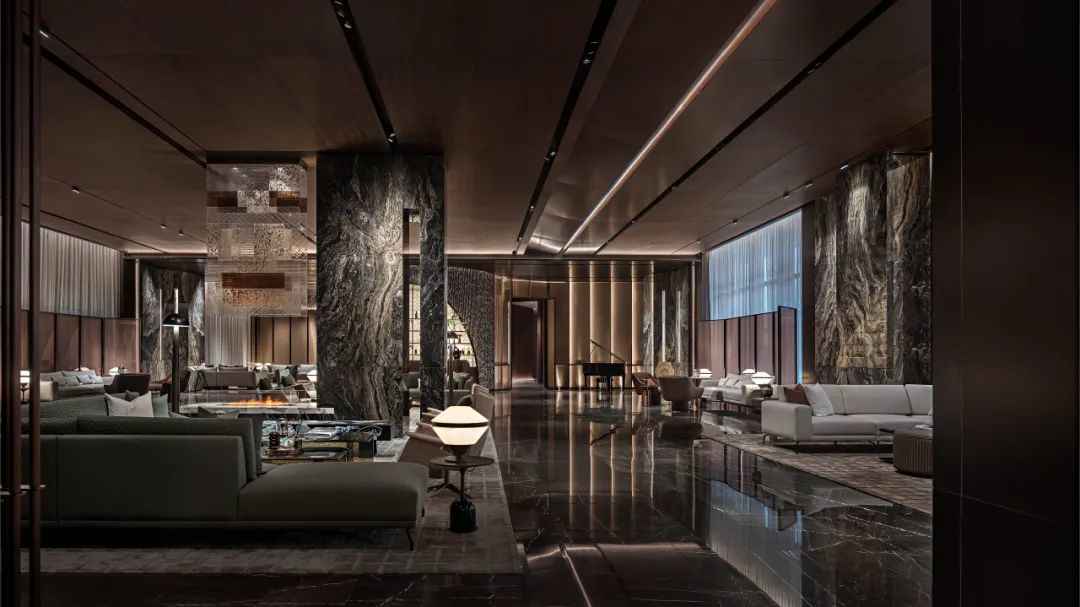
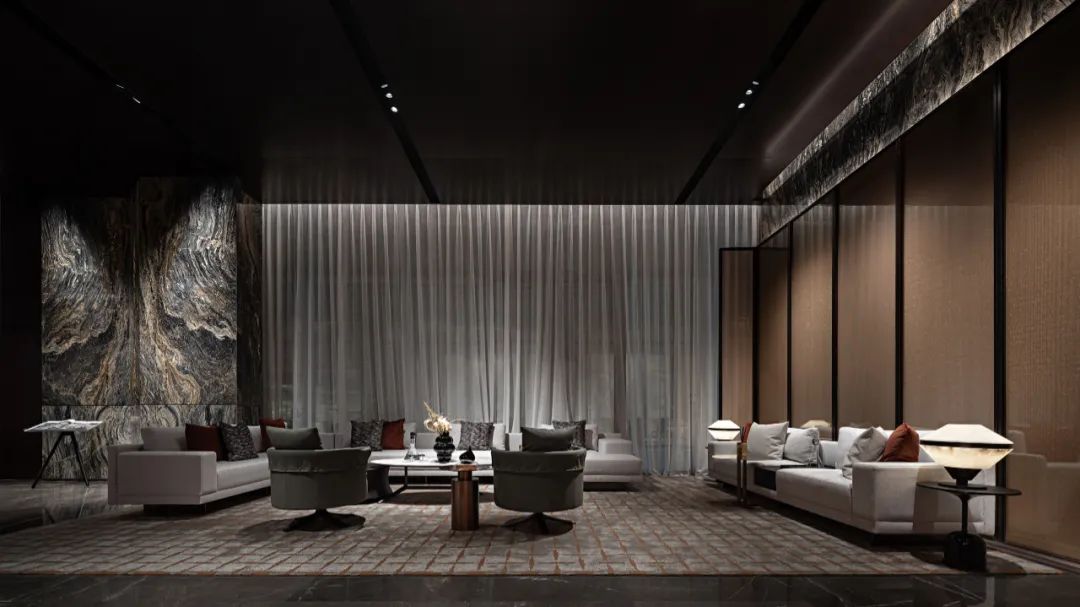
▲Negotiation Area
The light intersects with points, lines and surfaces, and the scattered points of starlight become the most delicate active molecules. The arrangement and combination of linear light sources penetrate the multi-layered sense of optical illusion, three-dimensional space, and let the light and shadow have the main and secondary. The combination of large floor-to-ceiling windows and mirror and glass materials makes the boundary between inside and outside ambiguous and dramatic.
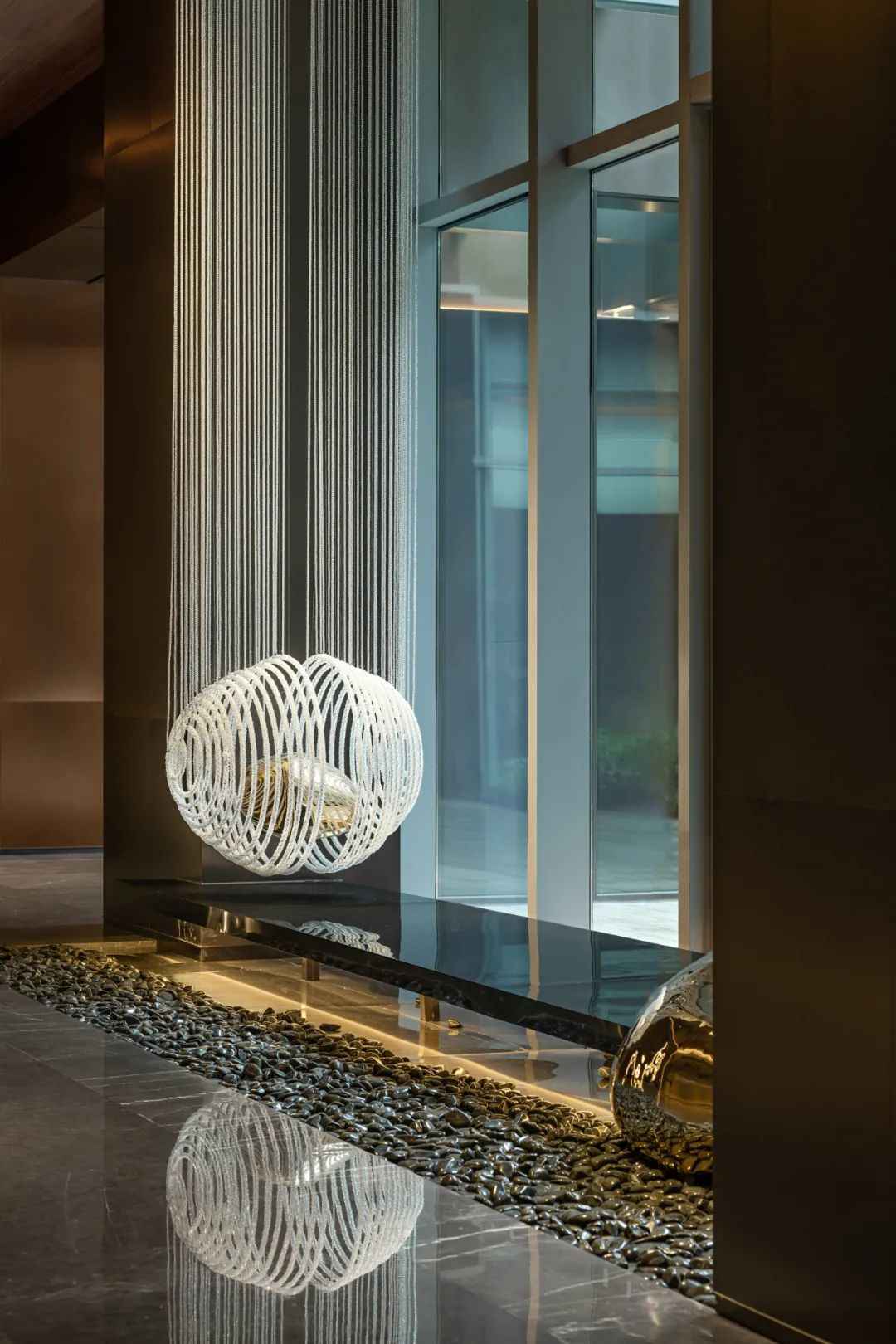
▲Large floor-to-ceiling windows and artwork
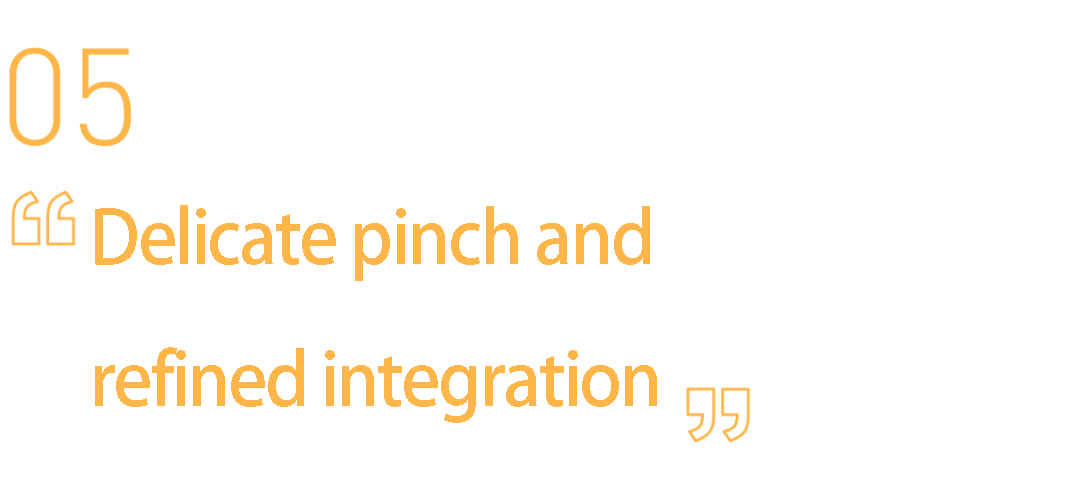
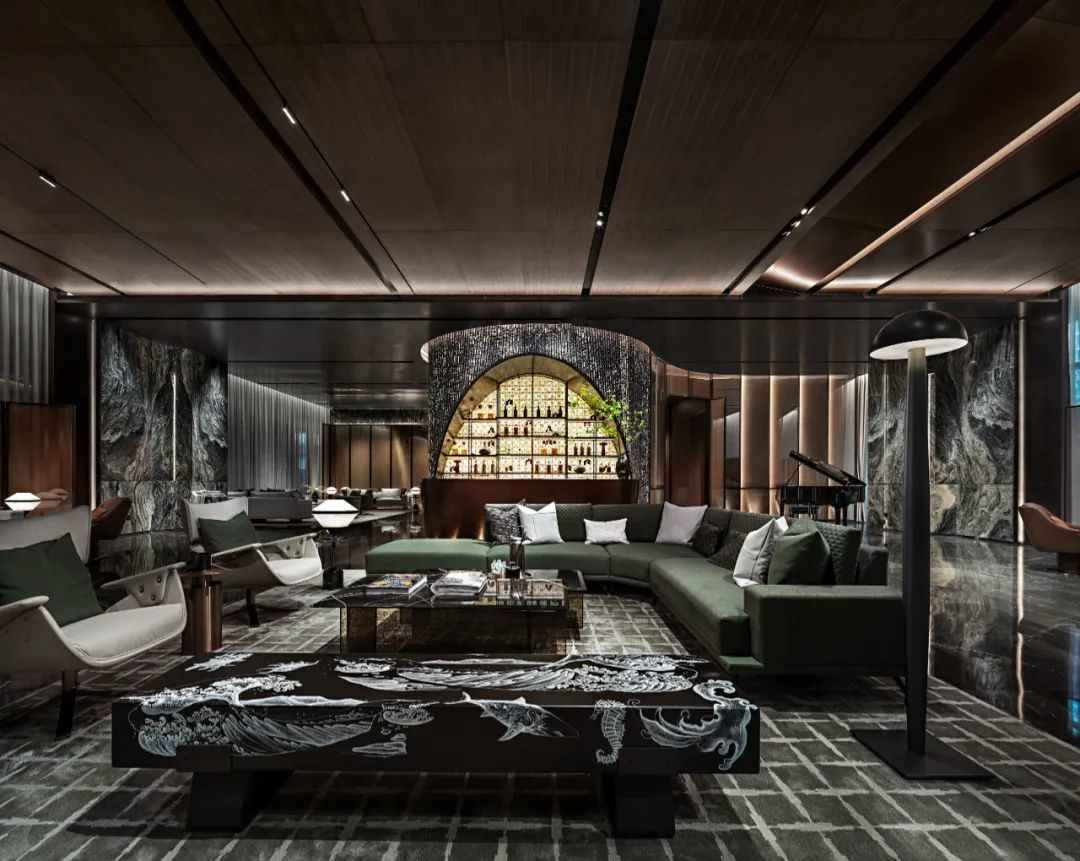
Refining words is to finely refine and creatively match each word used in the poem. And the way of cutting from the local nuance is also applicable in building the expressiveness of the space. Carefully distributed marble columns serve as an index of space, linking the streamlined paths. The ink painting-like pattern also serves as a natural background finish for the space. The circular bar is located in the center, and the resting area is divided in a circle around it, linking the whole field.
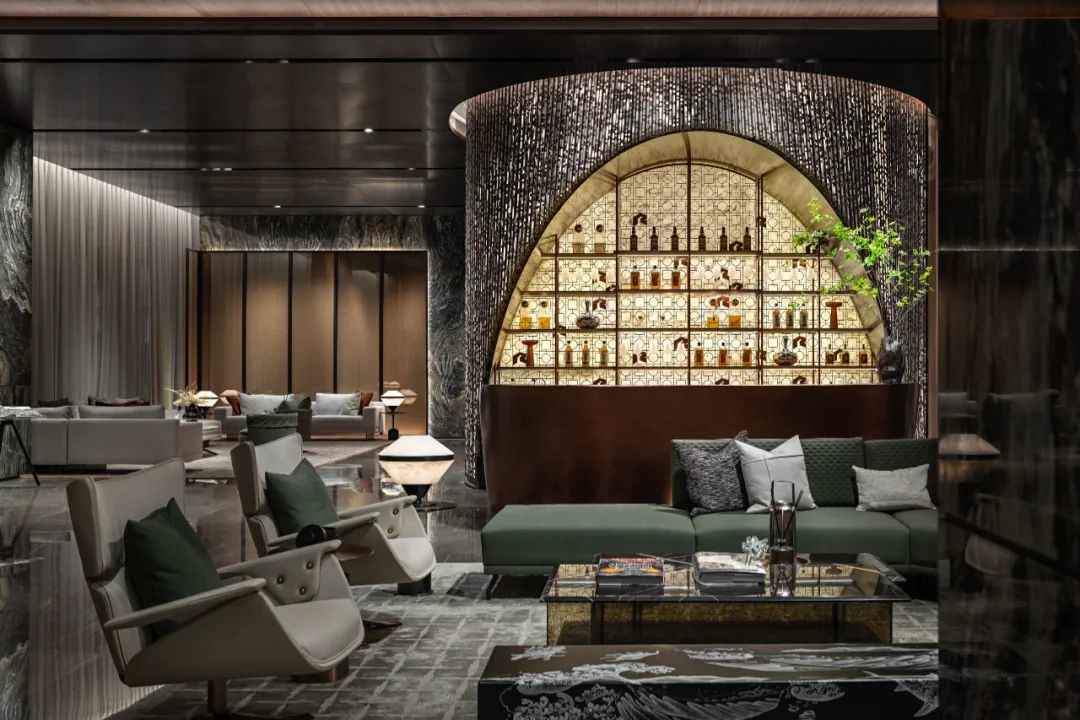
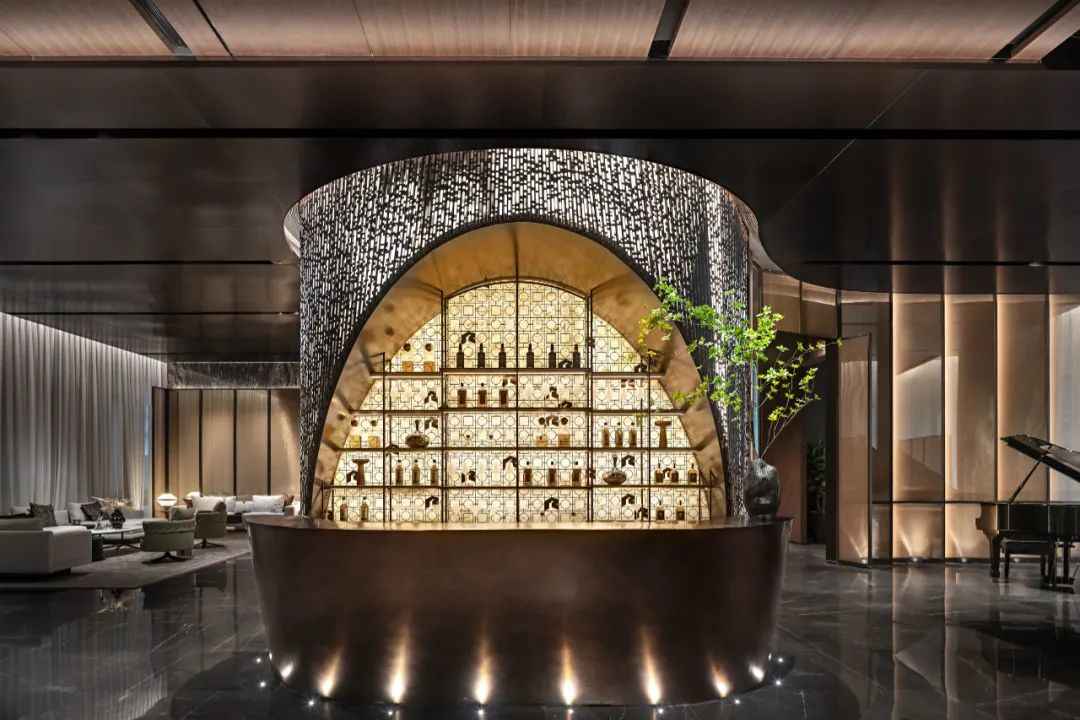
▲The gold hollow carving
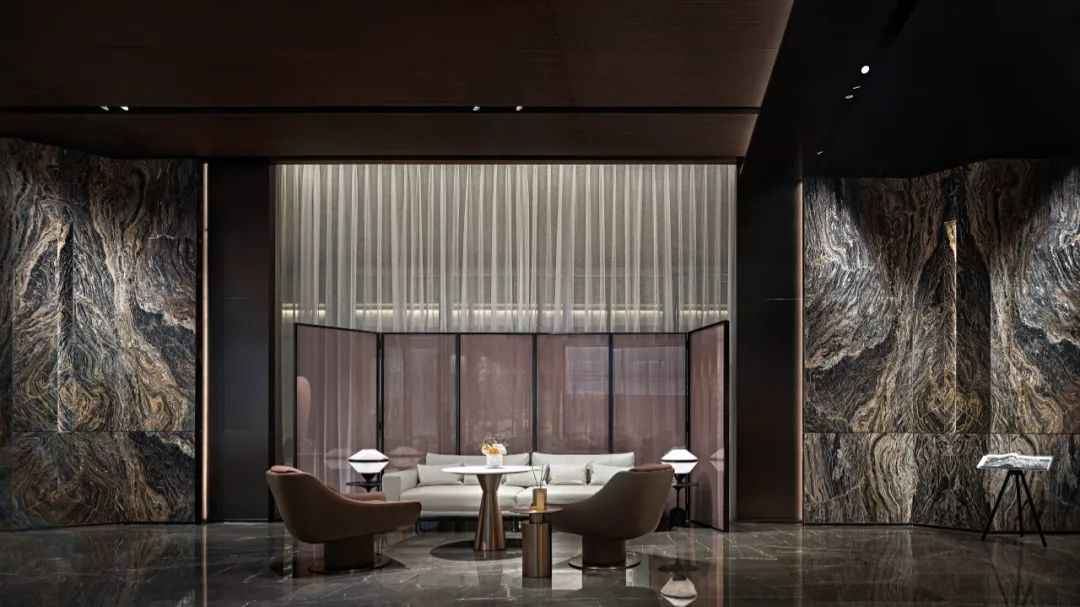
▲Transparent screen

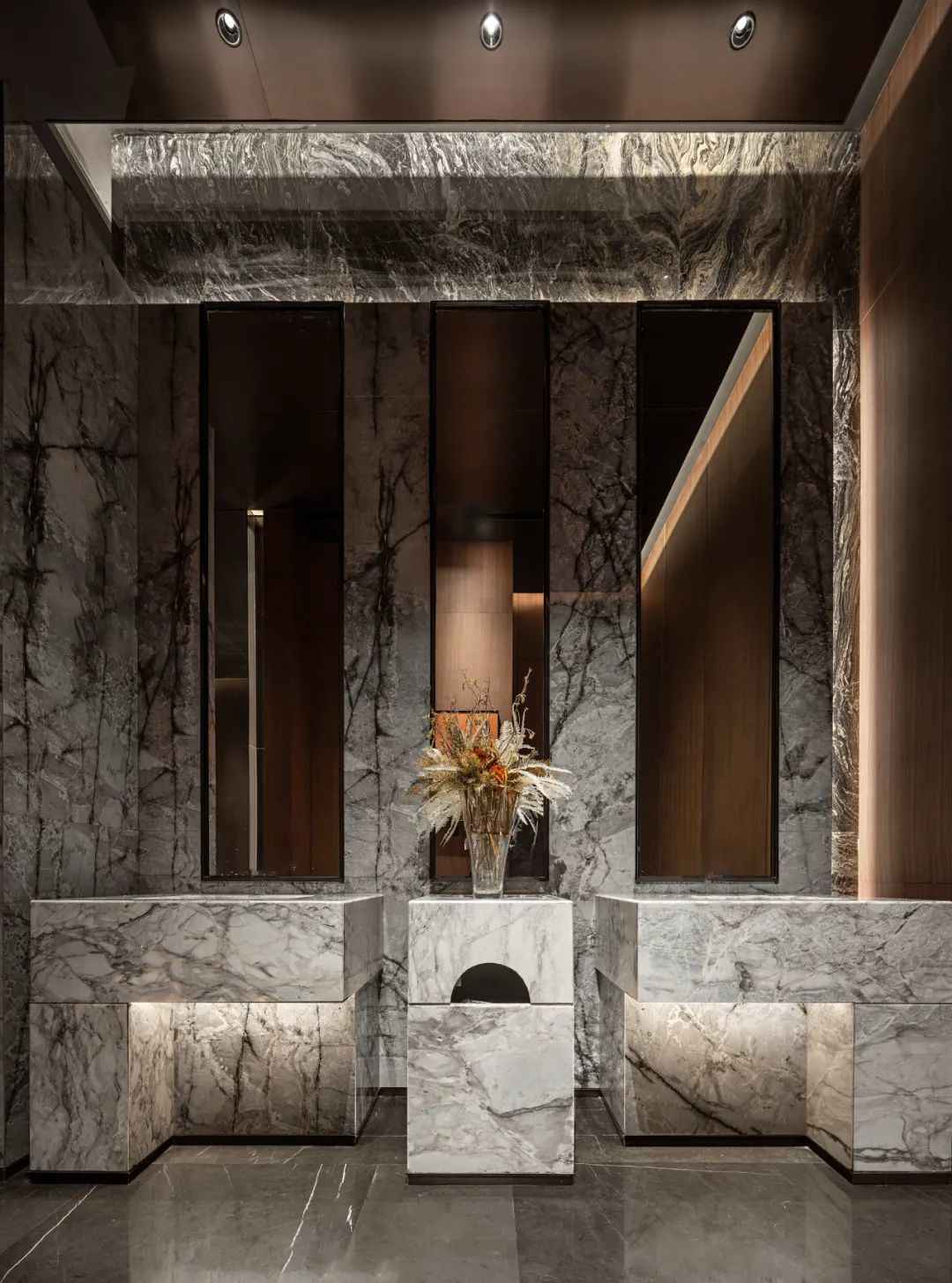
▲Mountain ink marble
The golden hollow carvings between the round and square, and the marble rocks in landscape ink splash style. The transparent screen, which is thin like a feather like a lute, is easy to use but appropriate. Under the joint deployment of sky light and light, the color system is undulating with a sense of low luxury rhythm.
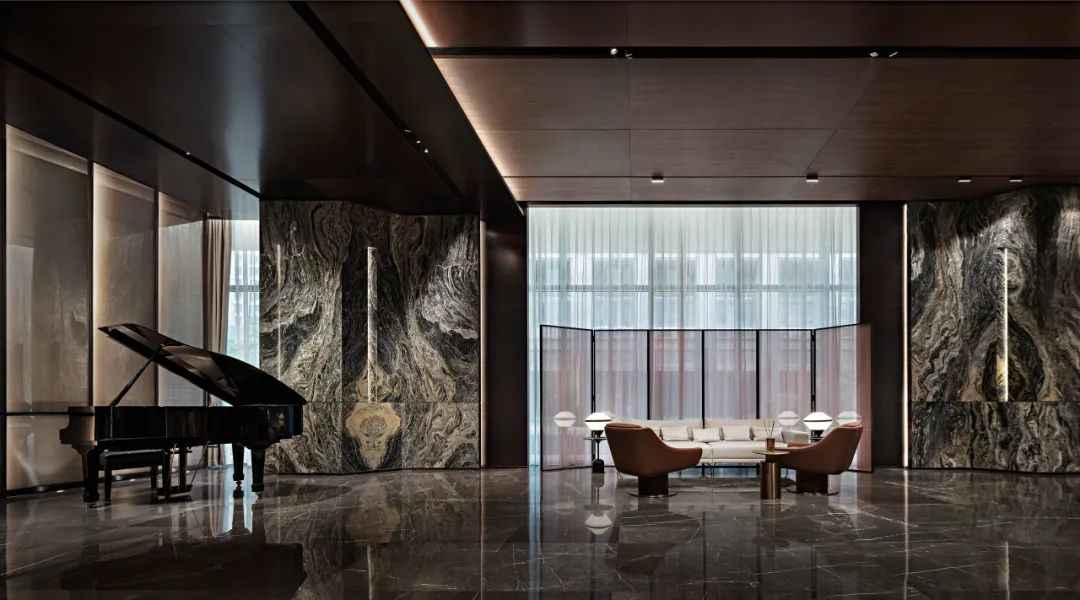
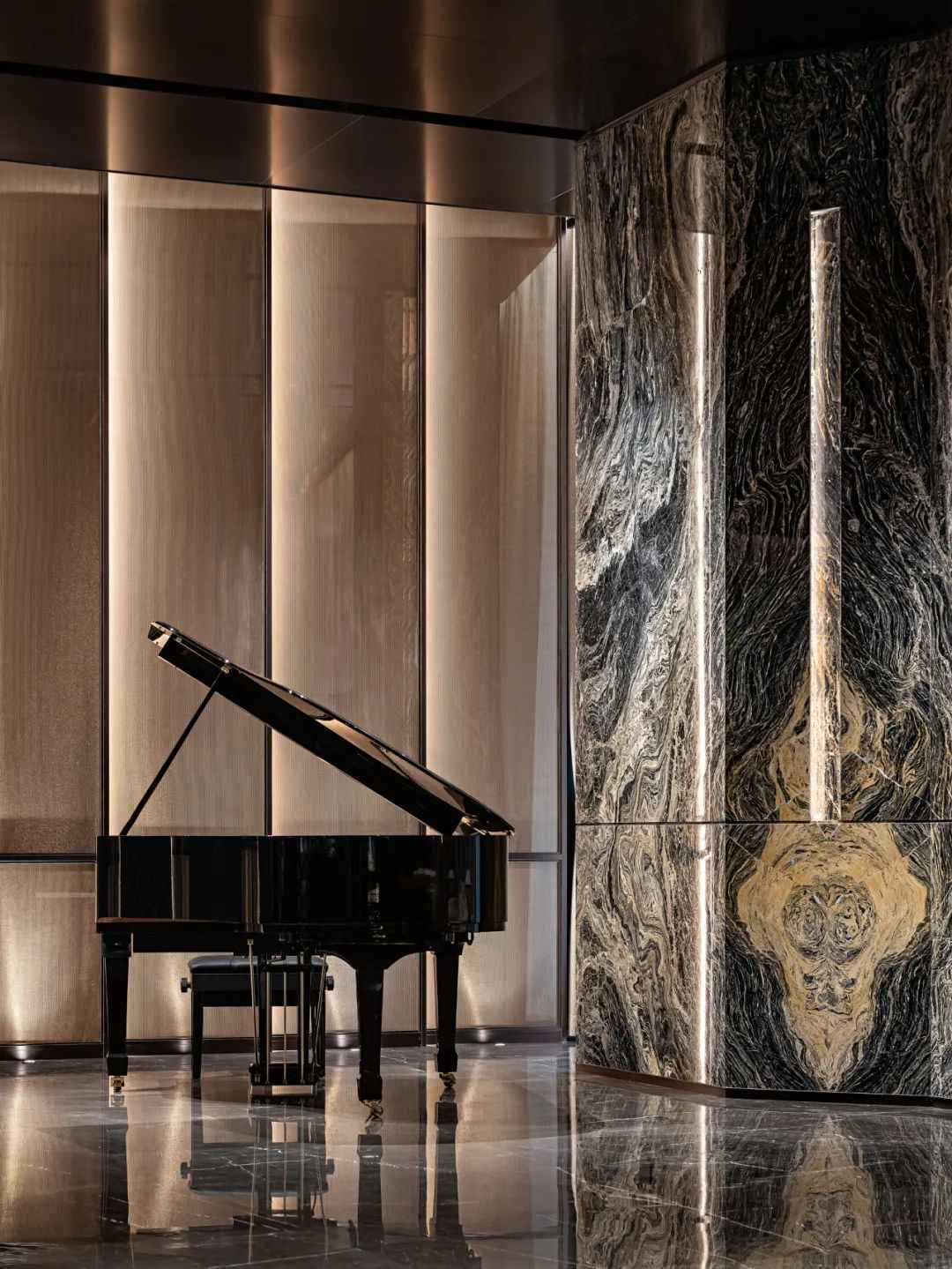
The tangible or intangible details of the texture change with each step. A glimpse of the docking of old and new, the collision of Chinese and Western. The meeting area is designed with openness to strengthen the sense of space, and the half partition without visual obstruction well integrates several areas. The planning is differentiated according to different functions and privacy needs.
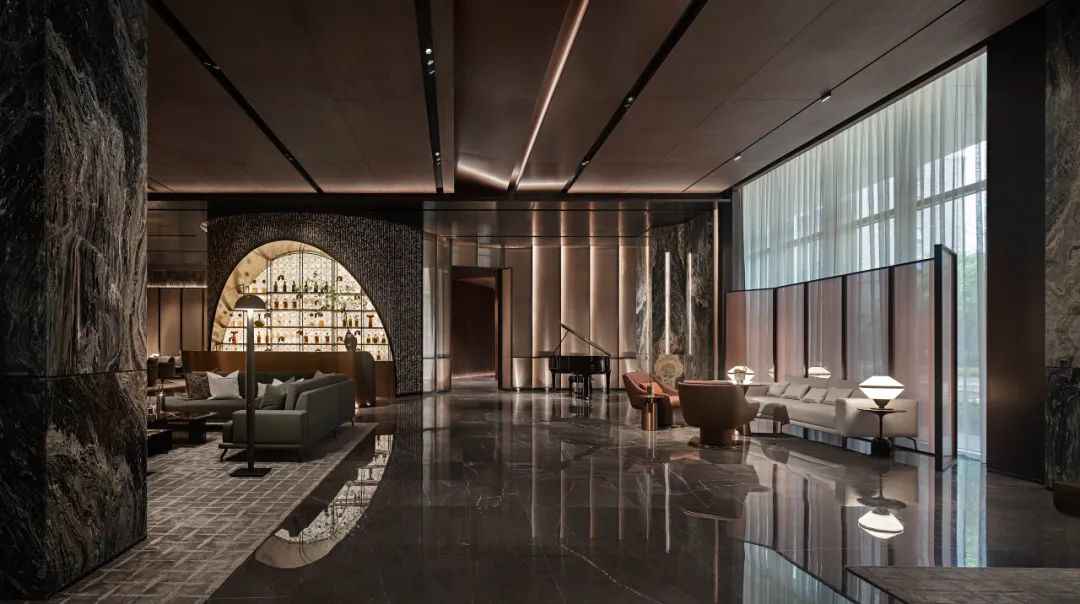
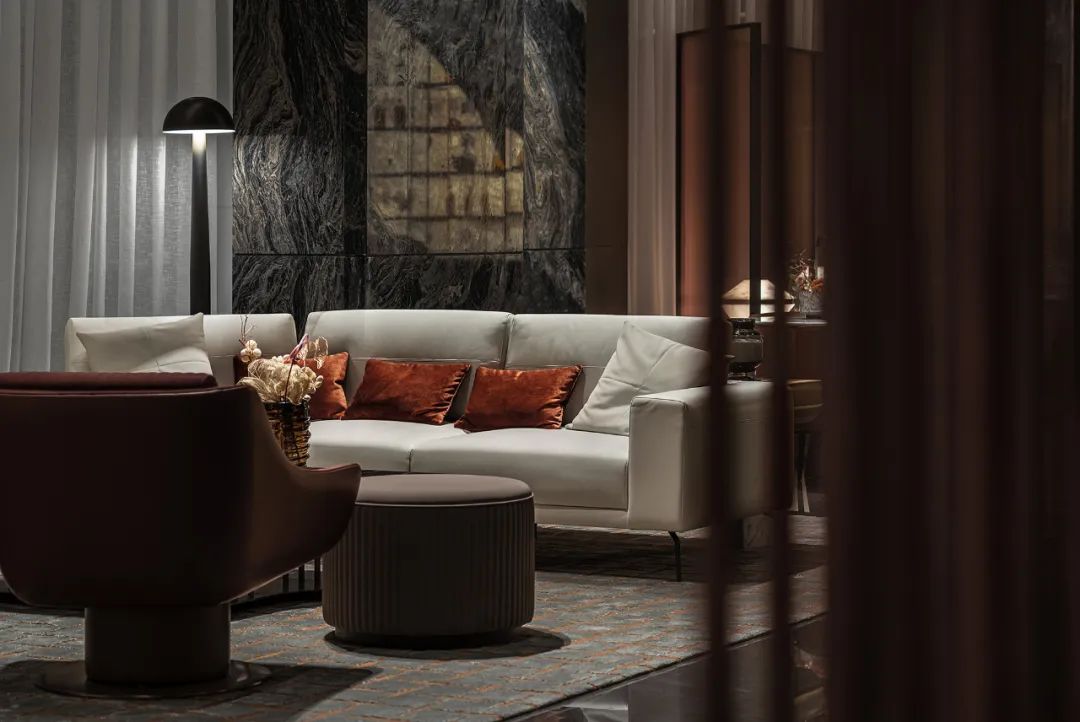
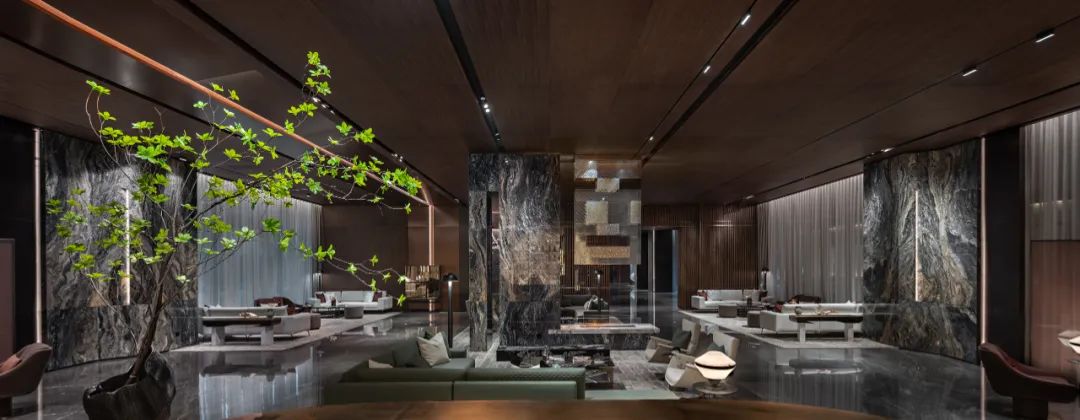
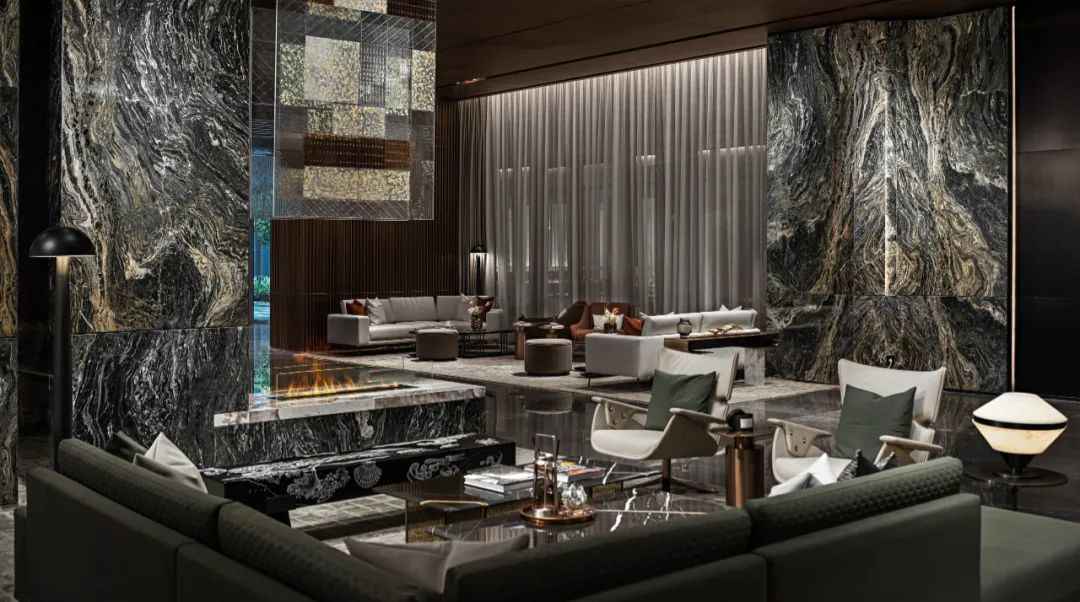
Just as the words of the old man of Half Pond quoted in “The Words of the Hyatt Regency”: “Just the right amount, just enough news. Do not fall short, do not go too far.” Follow the design thrust of cutting down on complexity and simplifying. In the low luxury tone that withstands the baptism of time, the extended exploration of personal ideas becomes the foundation of space creation. Through the interplay of senses, intuition and behavioral consciousness, the story beyond the space is extended. It allows the viewer to experience different dimensions of feelings and emotions. It is as if the tension of the poem is not willing to be exposed on the surface, it is hidden in the inner bottom of the poem.
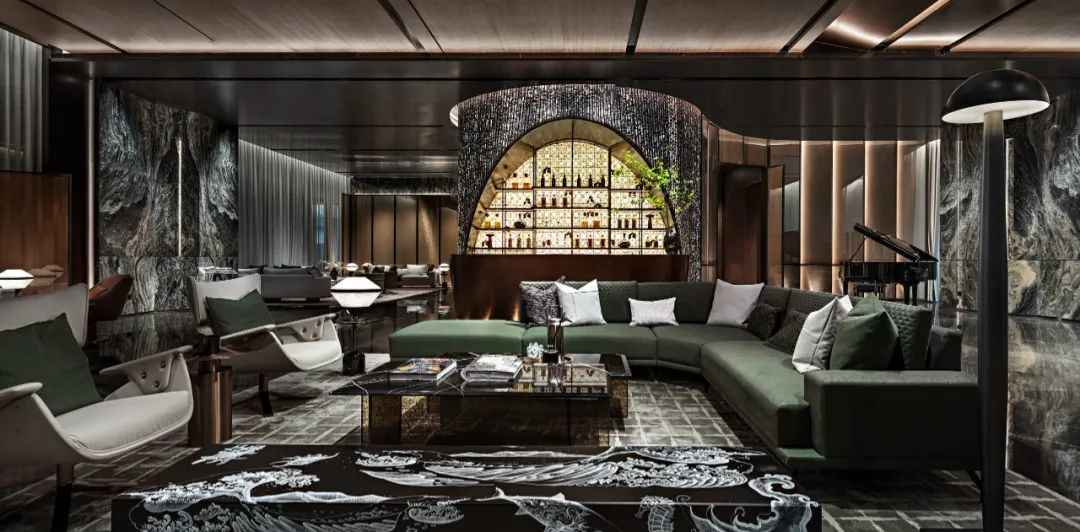
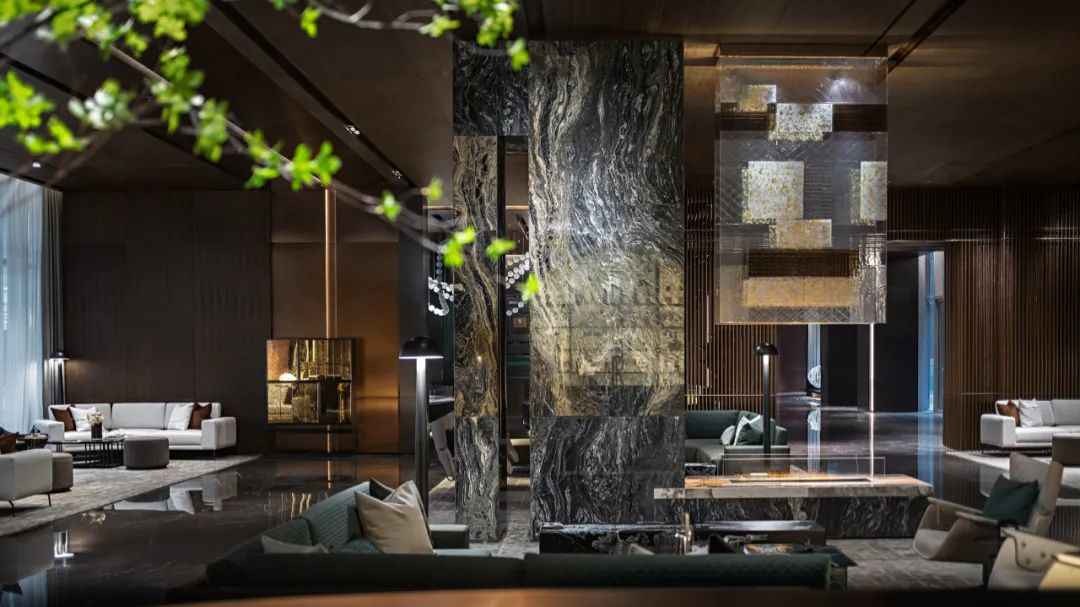
The emotion of the space is real, not rendered, but derived from the presence of immersive perception.
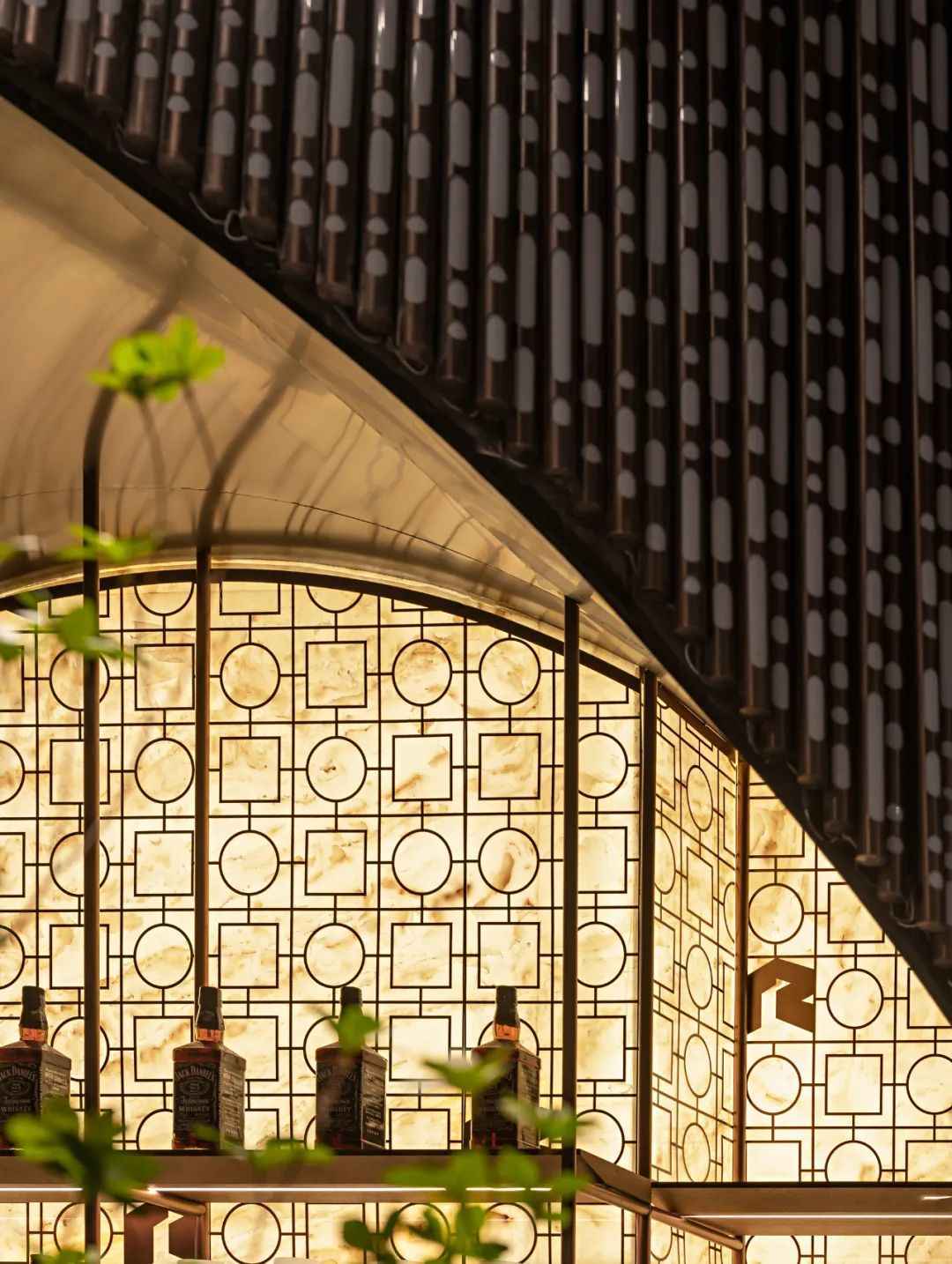
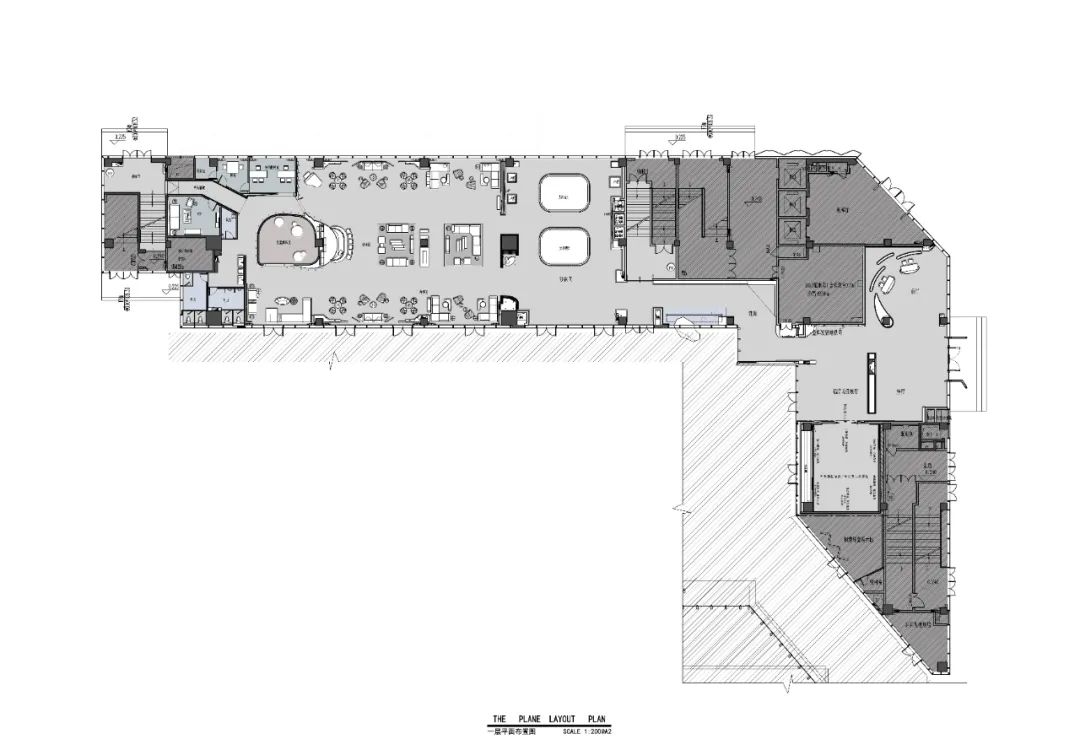
▲Floor plan
Project Name: Central Monument Marketing Center
Project Address: Intersection of Futong Road and Qinghong Road, Fuqing City
Design area: 1000 square meters
Design time: September 2020
Completion time: February 2021
Project Owner: Jinhui Group South China Region
A director: Peng Gang, Lin Xiule, Jia Dawei, Liu Huan, Lin Jincheng
Hard furnishing design: Shenzhen Dikai Interior Design Co.
Design Team: Xu Shuren, Nie Qingqing, Zhuang Xianggao, Li Jinnian, Chen Chaoqun
Soft furnishing design: Matrix Vertical Design Co.
Project Photographer: Yan Ming
 WOWOW Faucets
WOWOW Faucets





您好!Please sign in