Interior Design Alliance
Author: Two Girls
Source: Jane Erjia (ID: zhebahu)
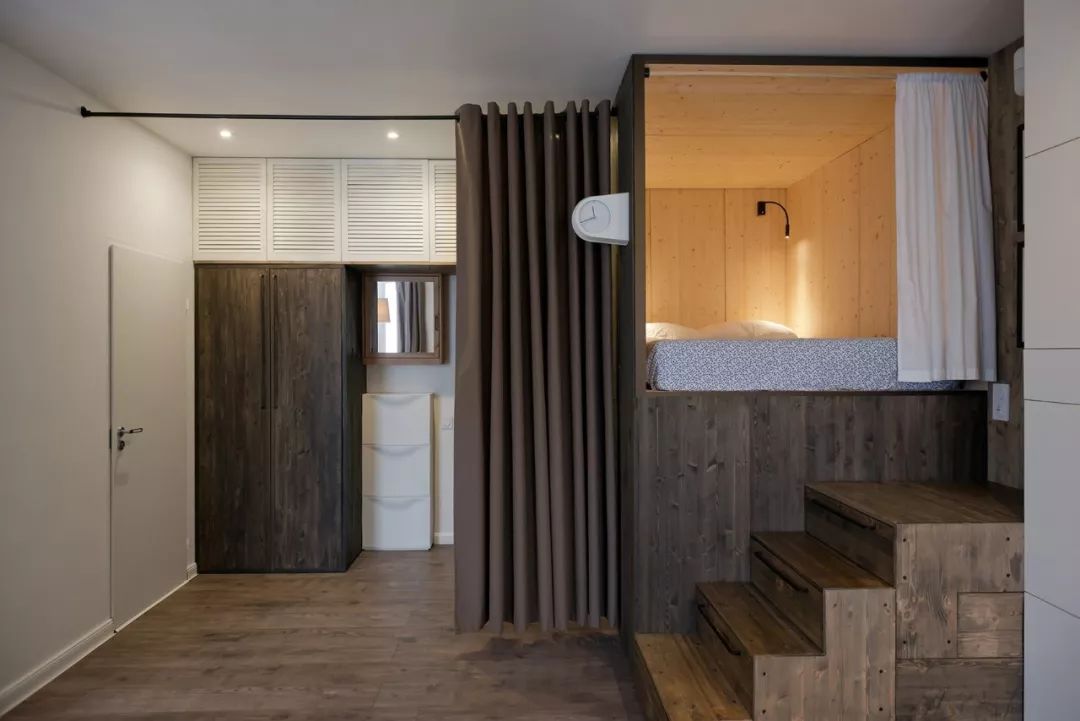
35 square meters apartment storage art
Apartment to receive surgery
How to create sufficient storage space in a small area has always been a problem. Today we bring you a case of a small apartment, located in Moscow, Russia, with an area of only 35 square meters, but with many highlights.
First of all, the limited space of less than 40 square meters is filled with storage space. Secondly, although the height of the floor is only 3 meters, it is designed to be a “Loft”! The whole house can be stored in a clear partition at the same time. After the renovation, a transparent and open small apartment with reasonable layout was born. It is worth to learn from small apartments.
01
Magic Transformation
[Transformation at a glance
First, let’s take a look at the original structure: the area is not large, and the developer of the original apartment type did his best to divide it. There is a bathroom on the right hand side of the door, a storage room on the left hand side, and the living room and kitchen are integrated. The other is a separate bedroom space, connected to the balcony.
It seems to be [two rooms and a hall] + [separate bathroom], but the area is very small, especially at the entrance, there are compartments on the left and right. The entrance area is very small. It is a very good choice for the students.

▲The original house shape before the renovation
In order to meet the seemingly simple requirements of the homeowner.
A comfortable and open space.
It is a good place to store things.
And also can be fully bathed in daylight.
The remodeling is starting now.

▲The house plan after remodeling
- Smash the wall. The wall between the original living room and the bedroom was smashed, and only the curtain was used as a soft partition in the entrance, so you can see the whole space of the house when you enter. The windows of the living room and the balcony directly lead light into the room, which is called a transparent.
- The public space becomes bigger. The original bedroom was turned into a living room, and the original living room was directly designed as a dining and kitchen, with an open kitchen and dining room. In order to have a small space for study, a simple desk is specially designed next to the high cabinet in the kitchen to meet the daily office needs.
- The bedroom is elevated and a LOFT sleep box is set. As for where the bedroom went? The original storage room on the left hand side of the door was borrowed to make a LOFT box, which is a special sleeping area.
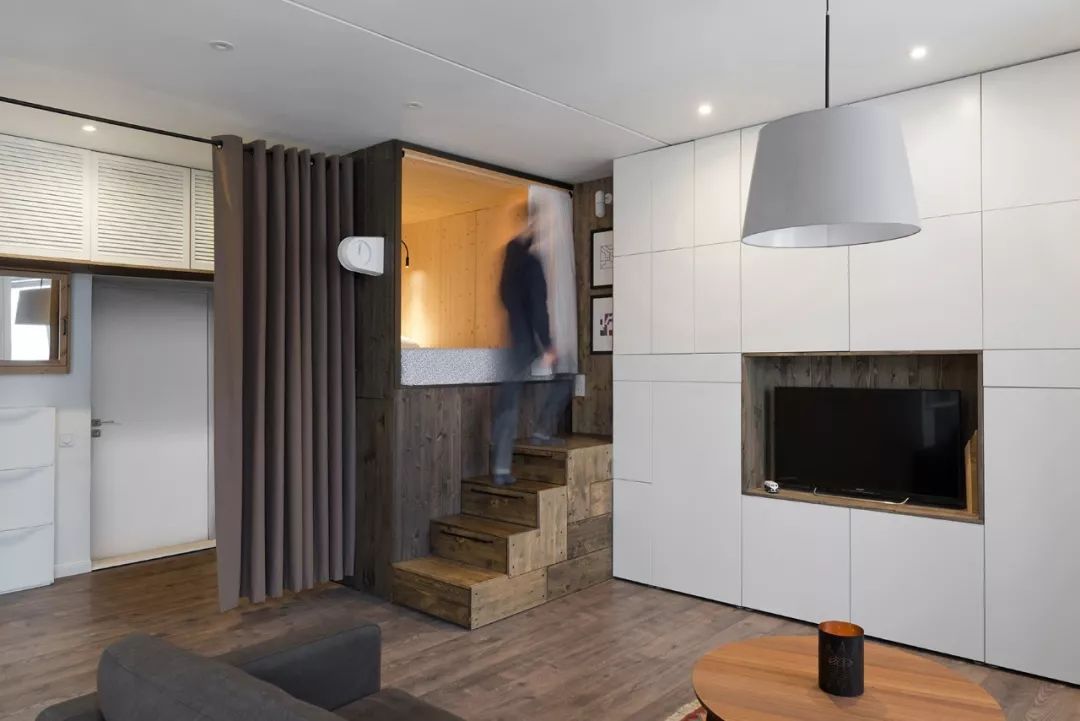
You know, this small apartment floor height of only 3 meters, far less than at least 4-5m standard floor height of LOFT, but also can be pulled up? And what is the sleep box? Come on, let’s get a good idea!
02
Bedroom: the resting space of the sleep box
This sleeping box is the highlight of the whole design. The original storage room is also enough space for a separate bedroom? Of course, try to pull up a little.
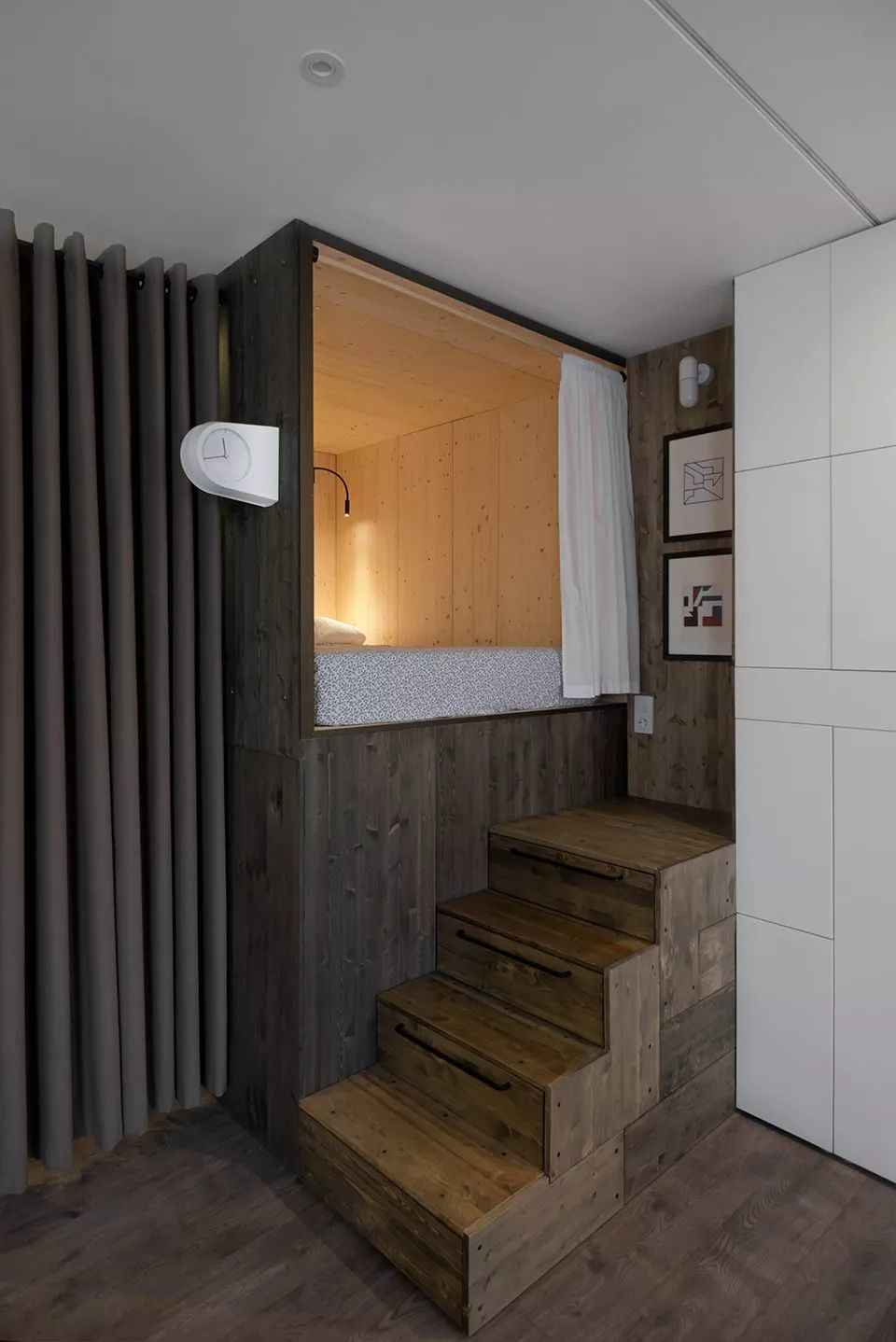
In the wooden staircase, the same storage box, classification and storage is more clear. Homemade LOFT box sleeping space, the space above is higher than one meter, standing in the living room TV wall out to see the sleeping box. According to the height size design, there is no sense of oppression.
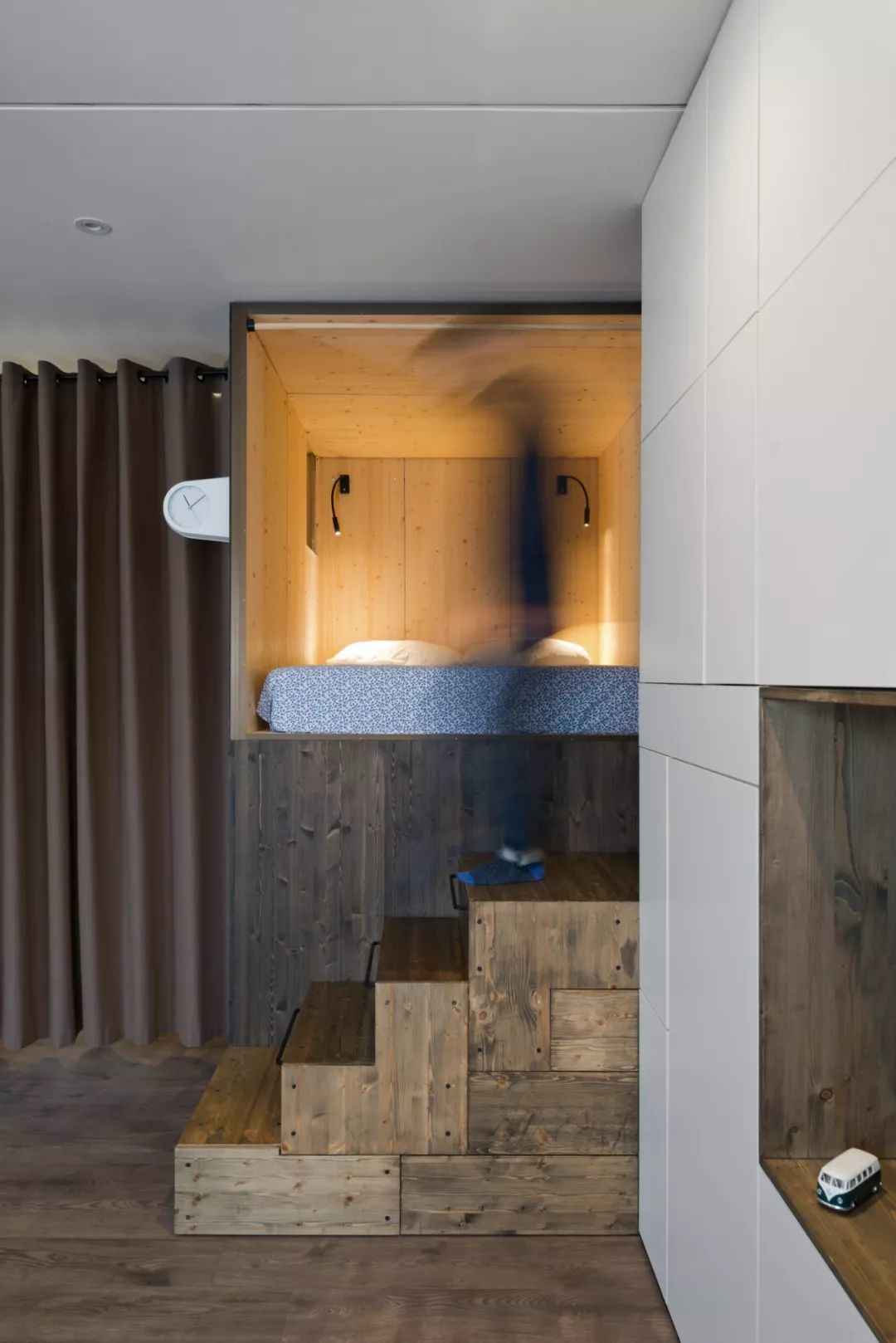
The interior of the sleep box is a direct custom mattress, placed on the floor to meet the needs of the bedroom. The bedroom does not have a solid door, white curtains can be well separated from the living room and bedroom, can block out the light can be partitioned, very practical.
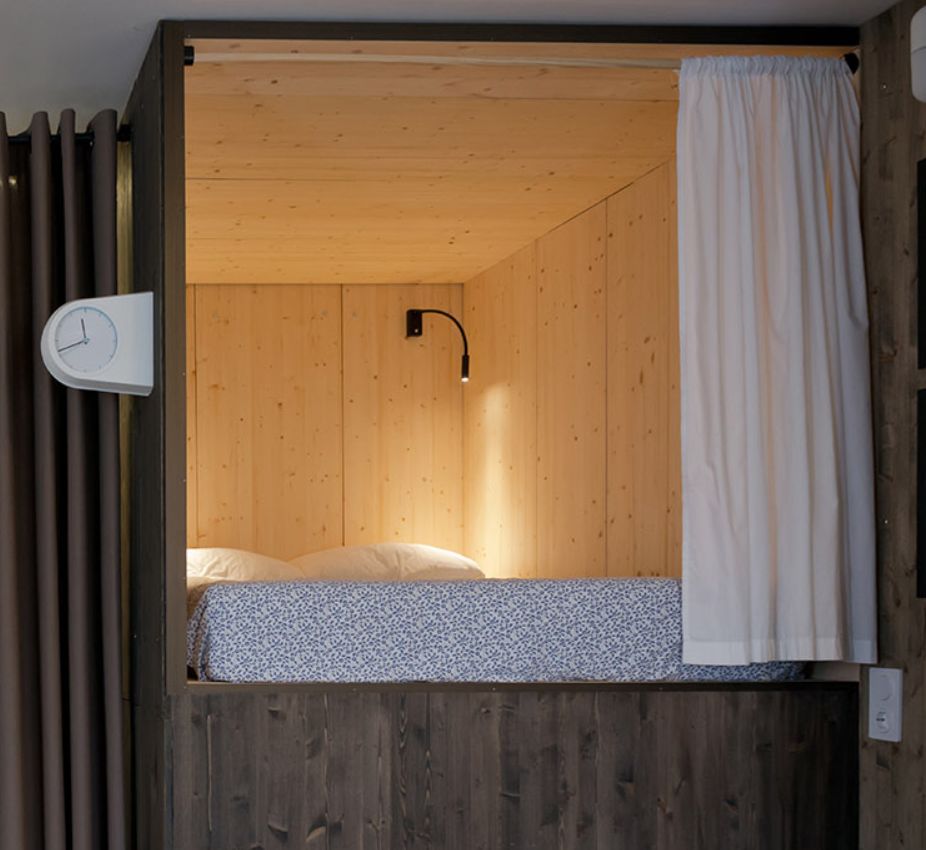
The interior space of the sleep box, uniform pine wood production, looks very Japanese, very warm.
As for the disadvantage, there is no separate air conditioning ventilation. When it comes to hot summer, I’m afraid I can only open the curtains and enjoy the cool air in the whole house. But at least the total area is only 35 square meters, which is also a small problem.
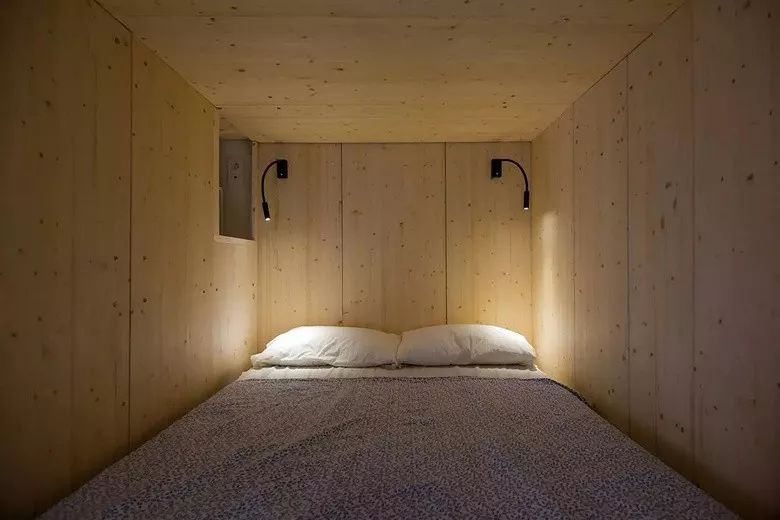
Two simple wall lamps by the bed were used to meet the lighting. Side hanging cabinet also made a small storage niche, can put down glasses, cell phones, books and other small daily objects, quite thoughtful.
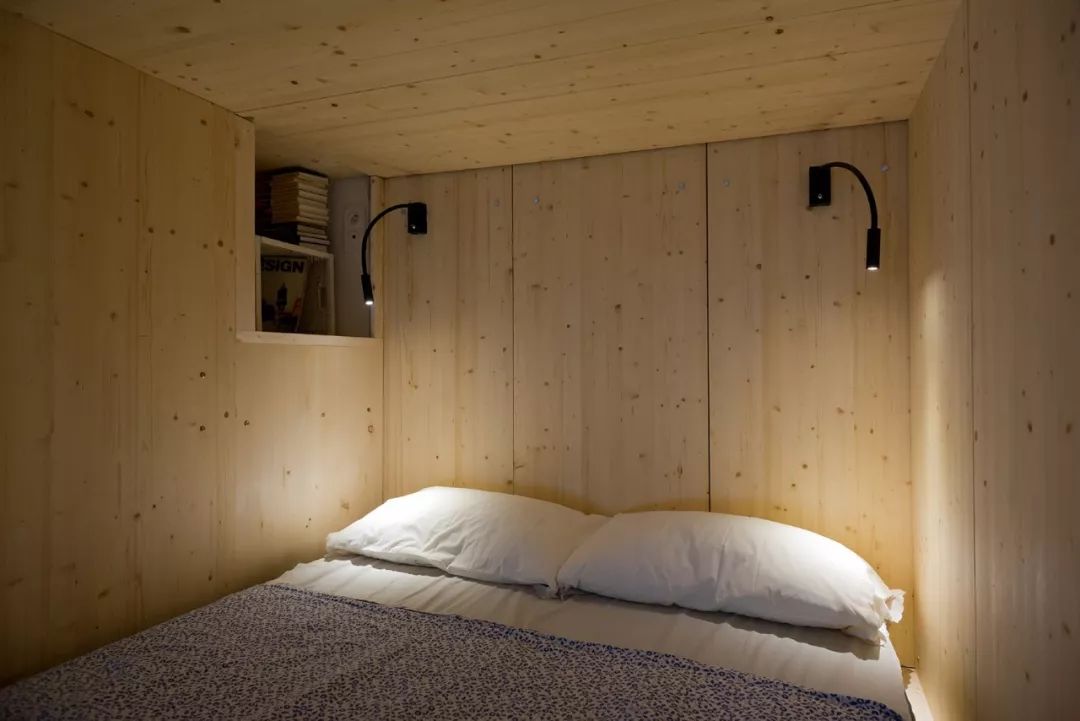
The top is a sleeping and resting area, while the bottom is all storage. Yes, don’t forget that this is a small house full of storage space! The space underneath the box is a closet with 2 large pull-out cabinets, next to the storage drawers hidden in the staircase, there are 7 in total.

Pick up the stairs and use the side of the TV wall organizer, but also made a bookshelf design. The usual collection of books are here, and the hidden corner space will not be cluttered.
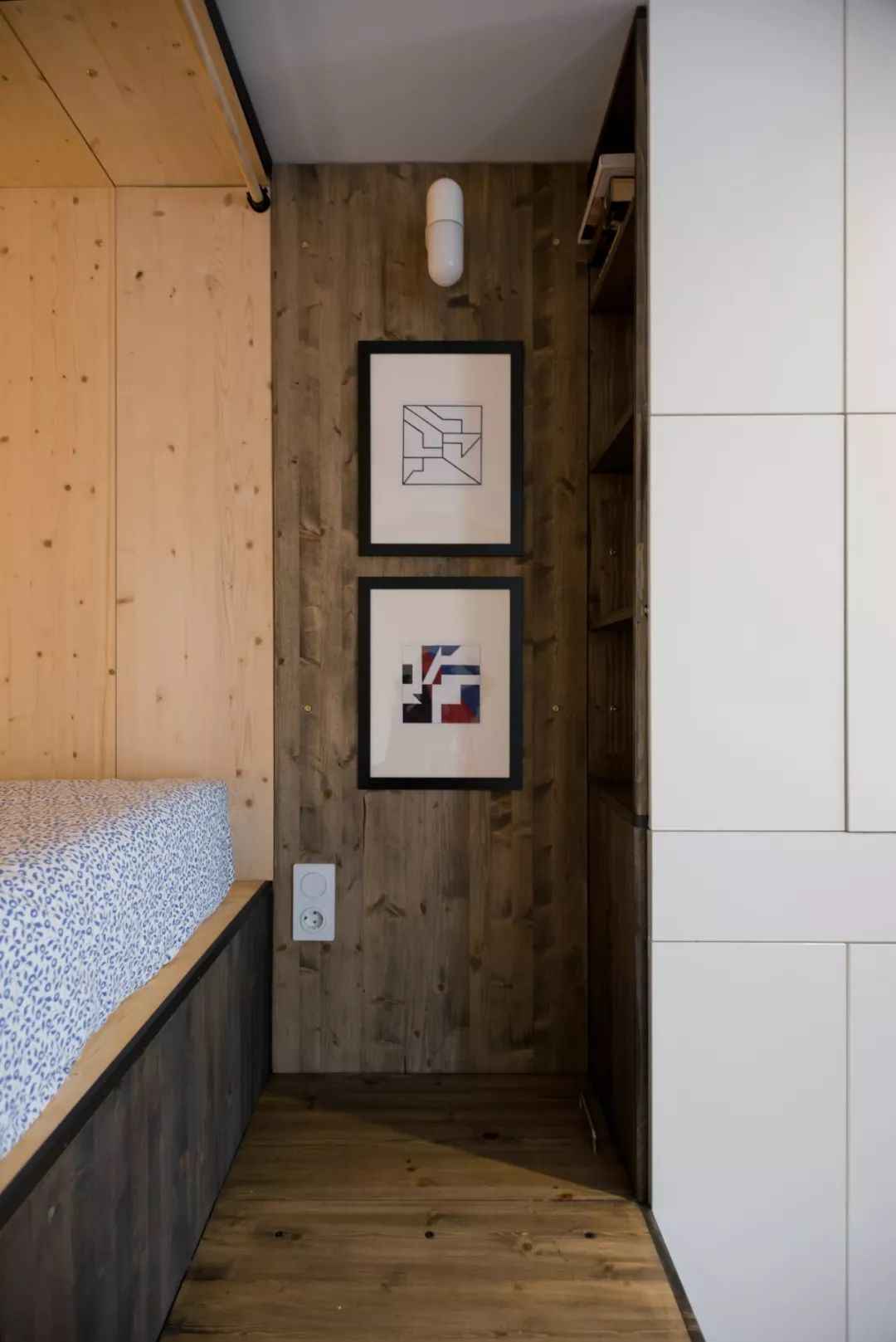
Two wall paintings and a wall lamp are decorated, and a few books are hidden in the corner.
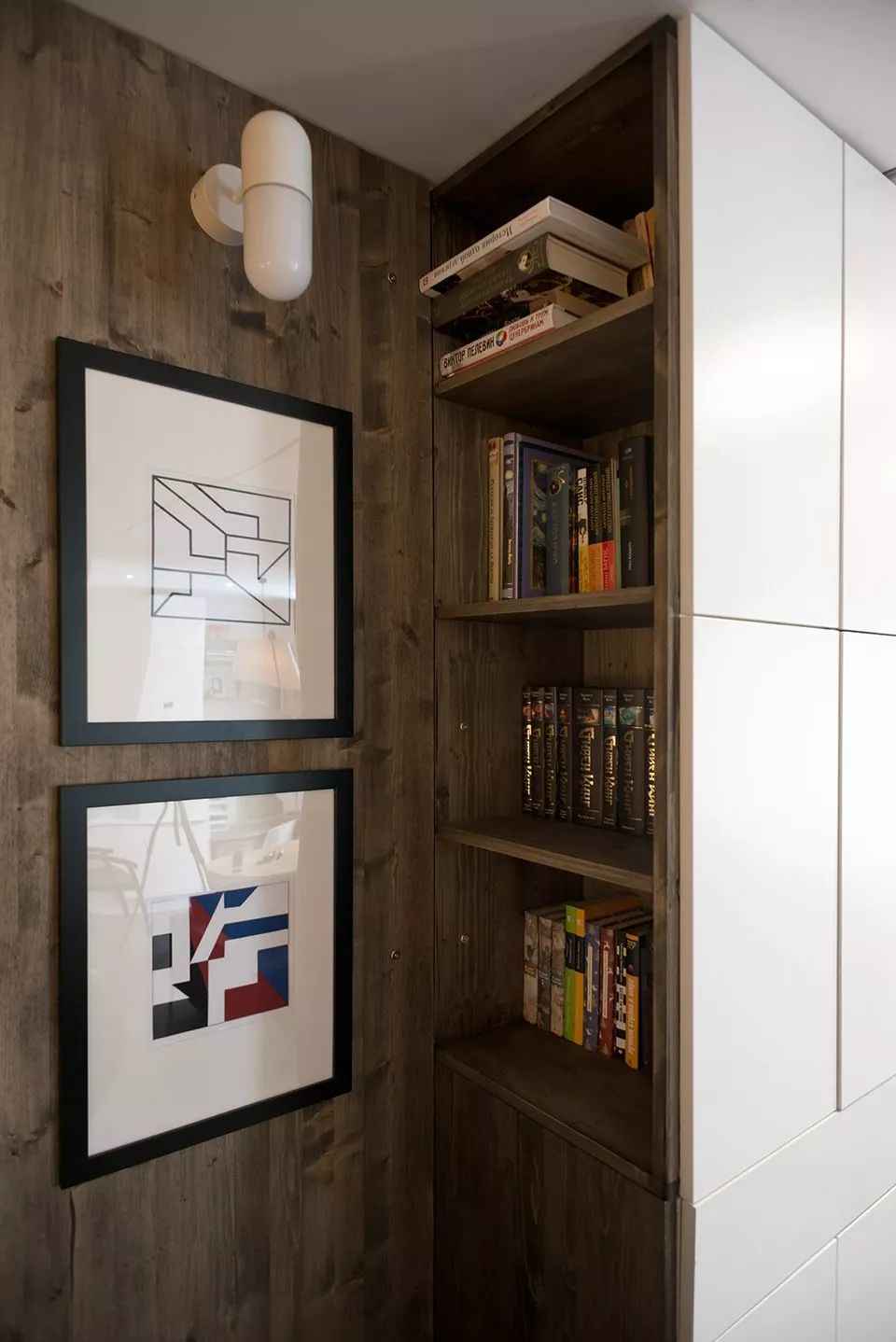
03
Super zone division
Small but complete
In addition to the “most beautiful” sleep box in the house, the renovated room, the entrance, living room, kitchen, dining room, bathroom and other functional areas can still achieve clear zoning. The high standard of each function must be studied!
The entrance hall
The left hand of the entrance is a large closet, rows of shoe cabinets, and a row of large hanging cabinets above the head to meet the daily storage as well as the entrance storage. In order to avoid a glance into the door, but also deliberately made a soft partition. A cloth curtain, usually just blocking the entrance door, acts as the entrance.
That’s right, 35 square meters and the entrance. Although the sparrow is small, it really has everything.

Living room
The living room is next to the staircase next to the sleeping box, which is the space after the original bedroom was smashed through. Simple curry sofa with minimalist coffee table, simple and warm.
The light from the original small balcony just spills into the living room, so there is plenty of light.
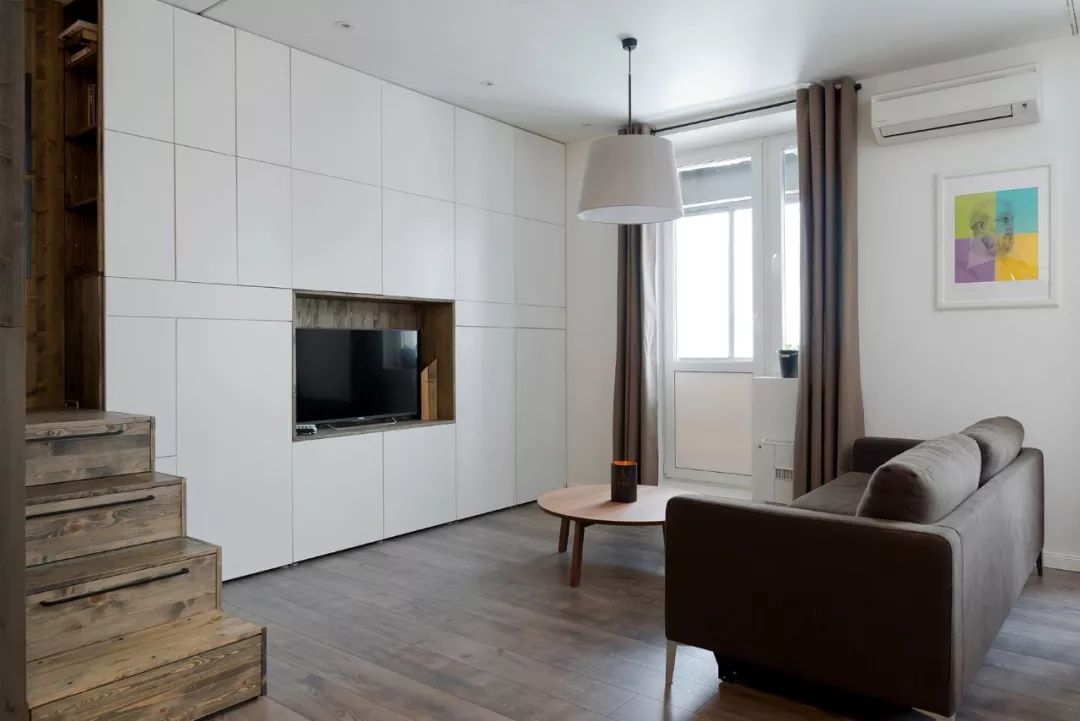
The TV wall is a uniform white invisible cabinet storage, inlaid TV in the middle.
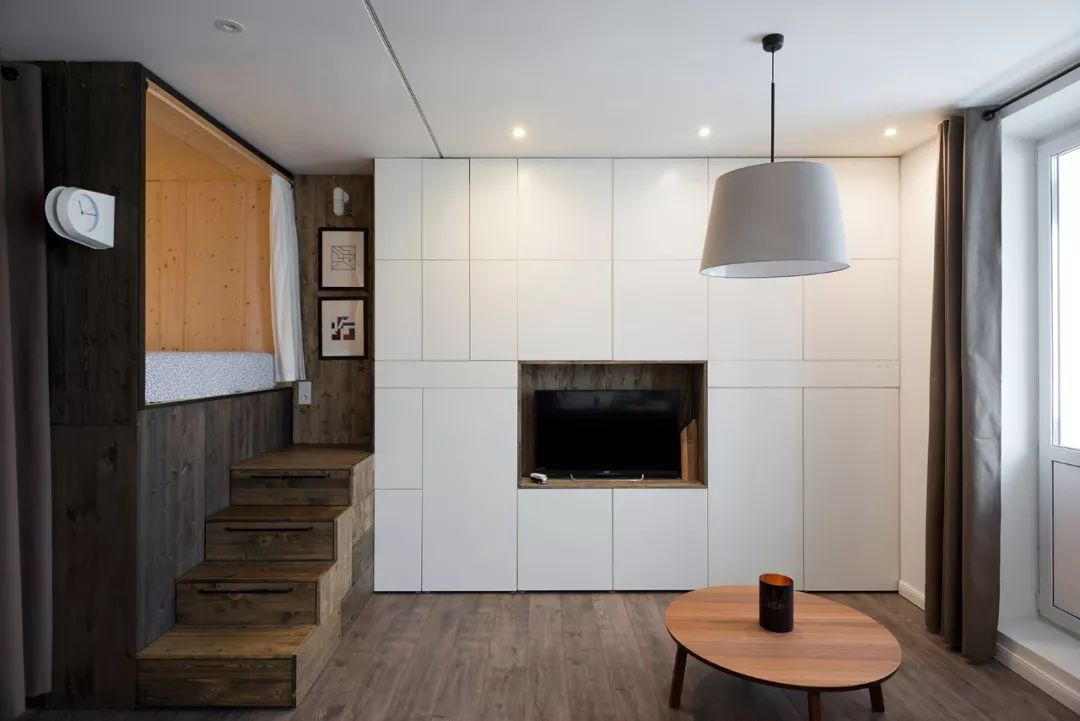
On the surface looks plain, but the whole wall of storage cabinets, is so strong!

In fact, there are few cases where the TV wall is designed for storage, so you can try it according to your own housing situation.
Kitchen & Dining Room
The original living room is behind the sofa, after the renovation of the kitchen design, L-shaped white cabinet layout, high cabinet storage, bright and fresh.
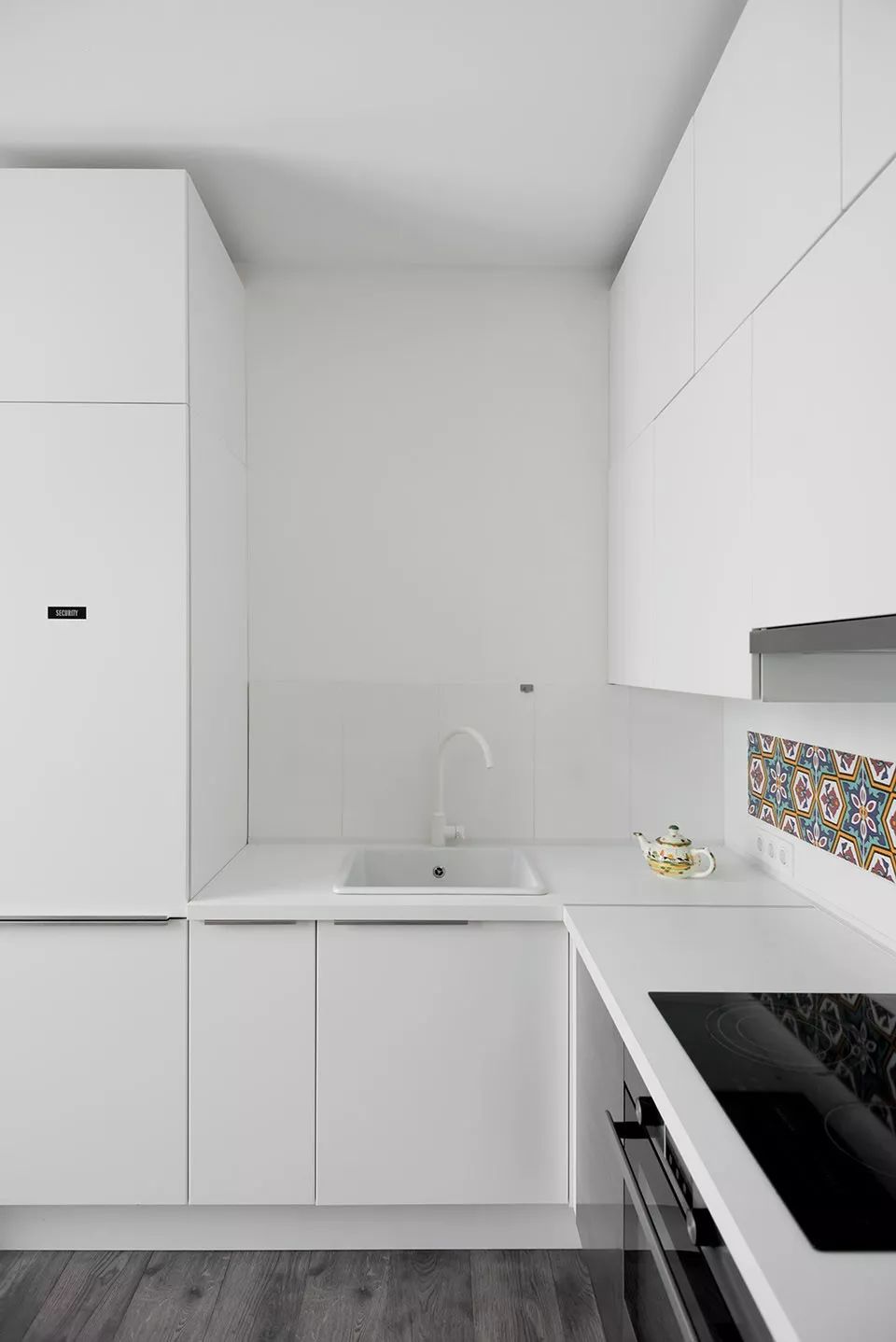
Although the space is small but fully functional, basin, stove top, dishwasher, disinfection cabinet are all available. The local line of fancy flower tiles embellished, instantly stunning kitchen a few flat small space.
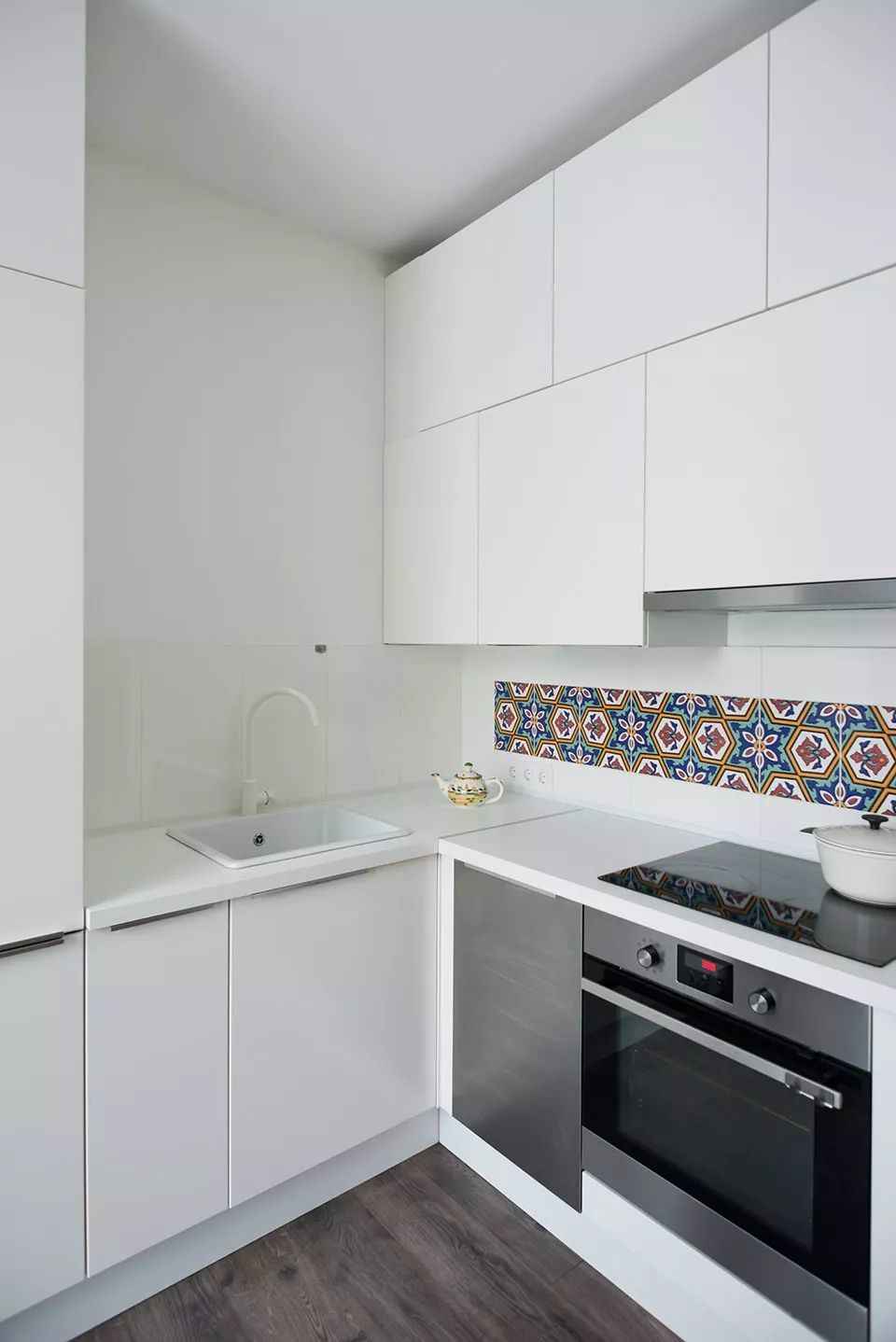
There is also a dining table that can be folded at will to meet the needs of more people dining at the same time, dining and kitchen in one small design, saving space.
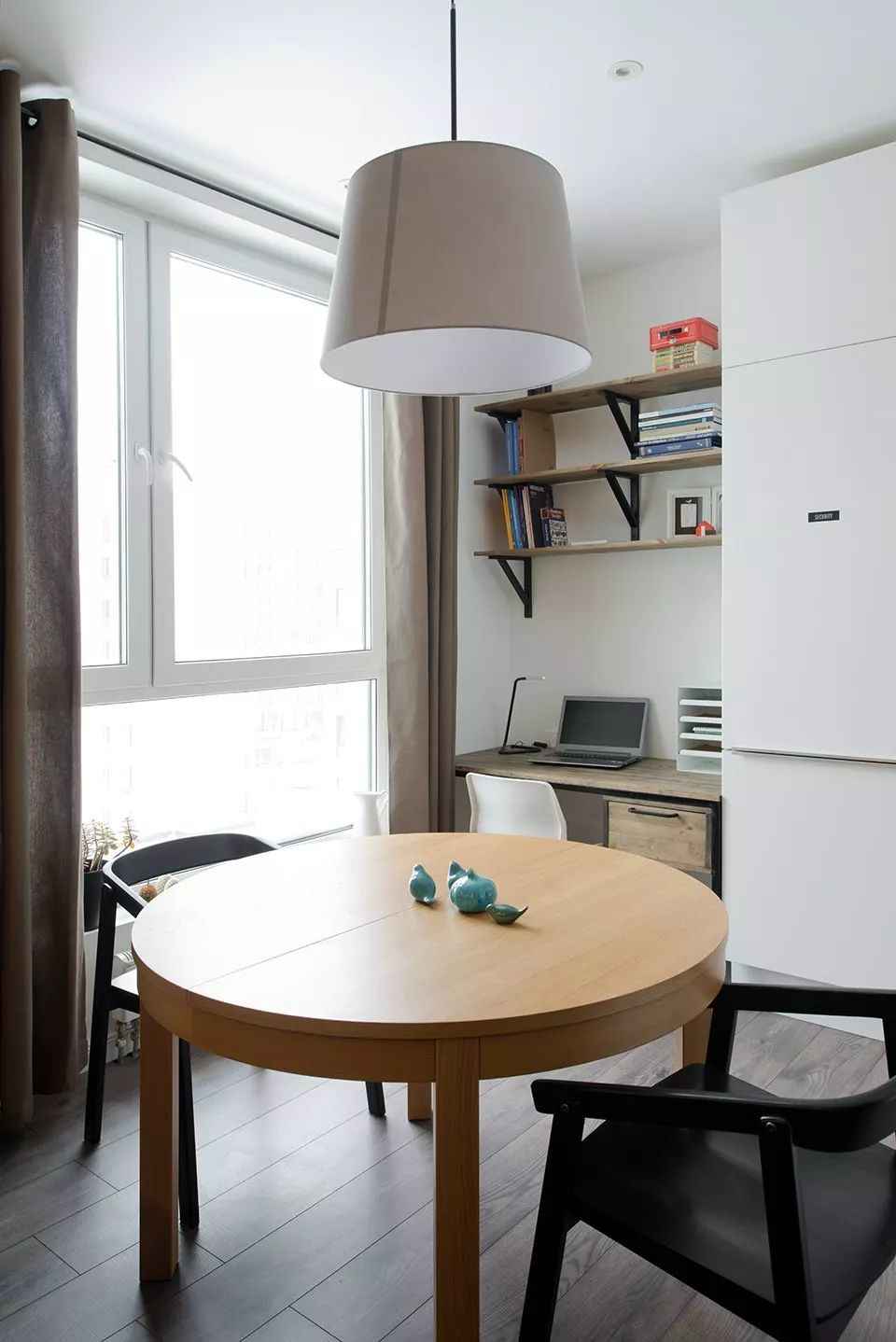
Small study
Although there is no condition to realize the small study in the independent single room, the high cabinet and the small corner of the window can also become a mini-working area that can just accommodate a small desk. Even if it is just 1m² of unused, it will be utilized and turned into a treasure area instantly. It is comfortable to study and work here during the week.
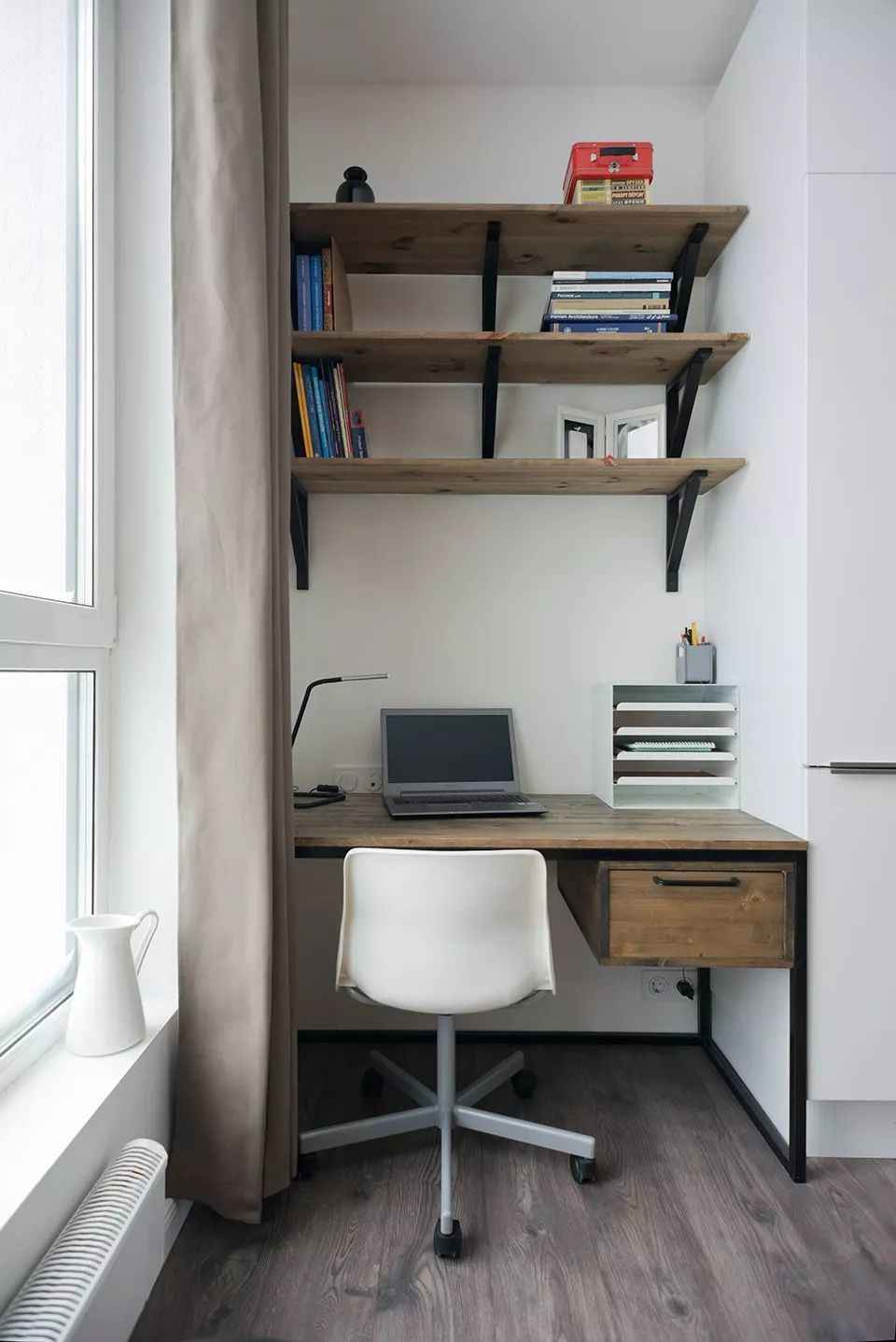
Bathroom
Doorway small independent bathroom, uniform faux mosaic tile paving, clean and warm.
A small few square meters, surprisingly, also accommodates the bathtub. Simple shower curtain rod design, reduce water splash when bathing, but also to do wet and dry separation.
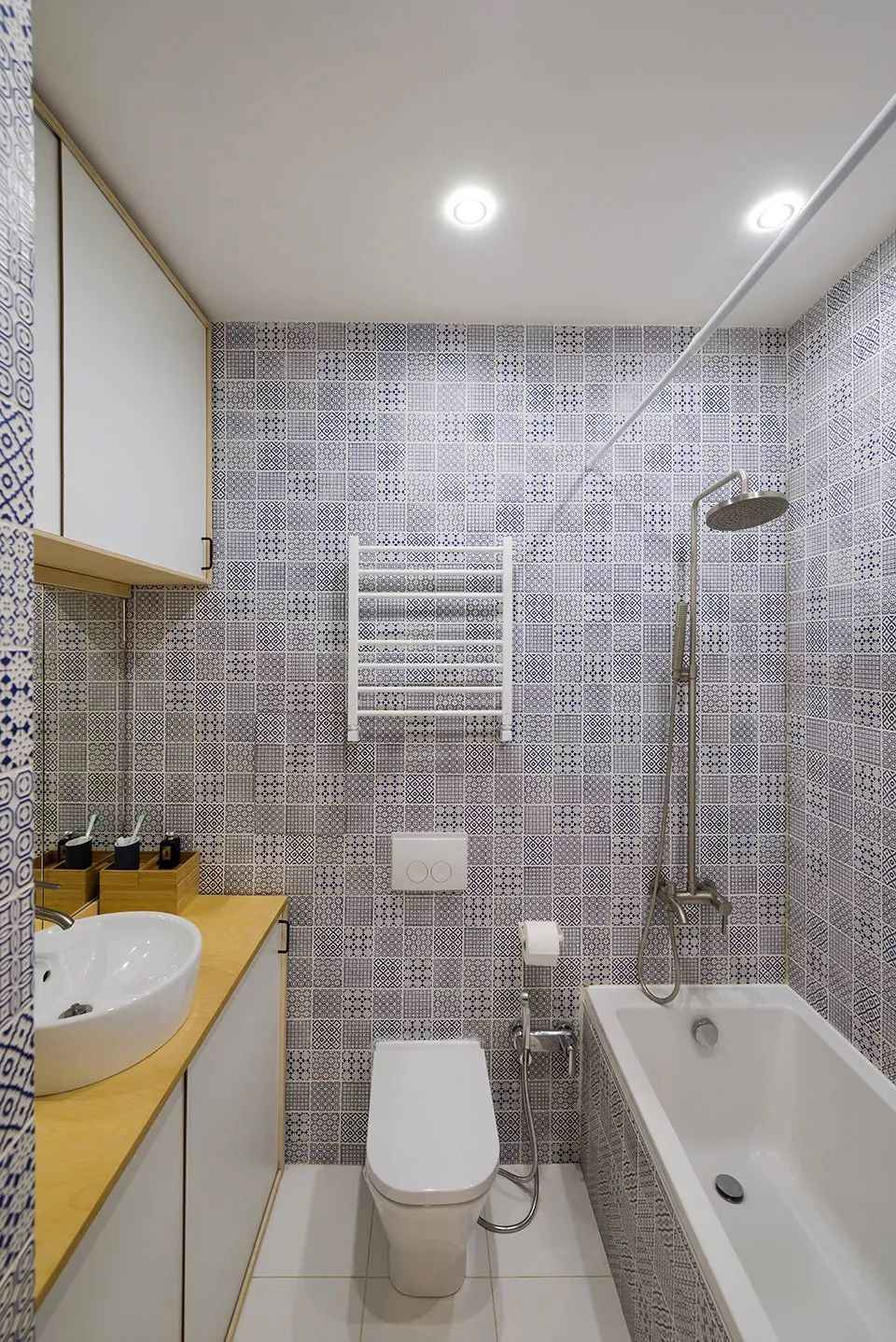
On one side is a custom bath cabinet and hanging cabinet storage. Between the custom-made shower cabinet and the hanging cabinet, a full mirror is arranged. This is not only easy to use, but also visually looks big.
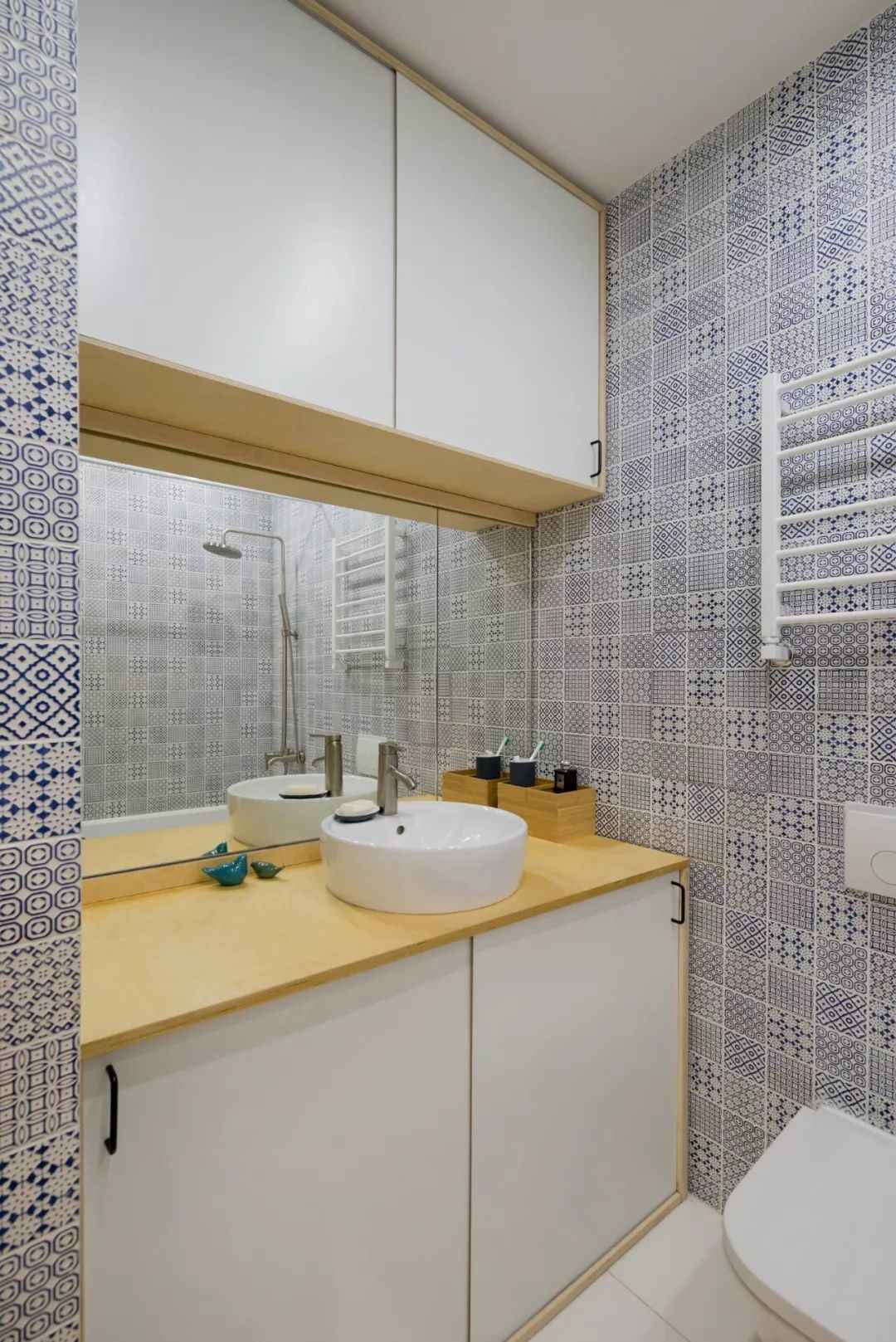
04
35 square meters, a total of more than 50 storage cabinets
Stuffed with storage space home
As for the whole house stuffed with storage space mentioned at the beginning, how much storage space is there in the end?
The living room is full of more than 20 TV wall storage cabinets + 7 storage cabinets hidden in the staircase + 2 large closet storage cabinets below the sleeping box + 5 hanging cabinets in the entrance + double door closet in the entrance + more than 10 full sets of cabinets in the kitchen + 4 storage cabinets in the bathroom + 3 or 5 other scattered drawers & dividers & storage cabinets = more than 50 storage spaces.

The only worry becomes: if you put things away, do you remember where you put them when you need them?
 WOWOW Faucets
WOWOW Faucets




