HDM Space Design Interior Design Alliance
Have you ever been tortured to madness by the size of a small home?
How exactly do you break down a small home that is too small?
Each function is very small.
You bought a house and you’re just living in it?
Don’t have extra space for activities and storage?
Events don’t open and single student apartments can’t host friends and parties?
Want a senior white-collar feel but can’t do space?
Is it true that a small home can only degrade itself into a mere sleeping nest?
We’re saying no to all of this.
How to make a big difference in a small bachelor pad?
We’re going to show you how to do magic with a small house.
See how HDM’s tenant optimization team can make infinite possibilities out of limited space.
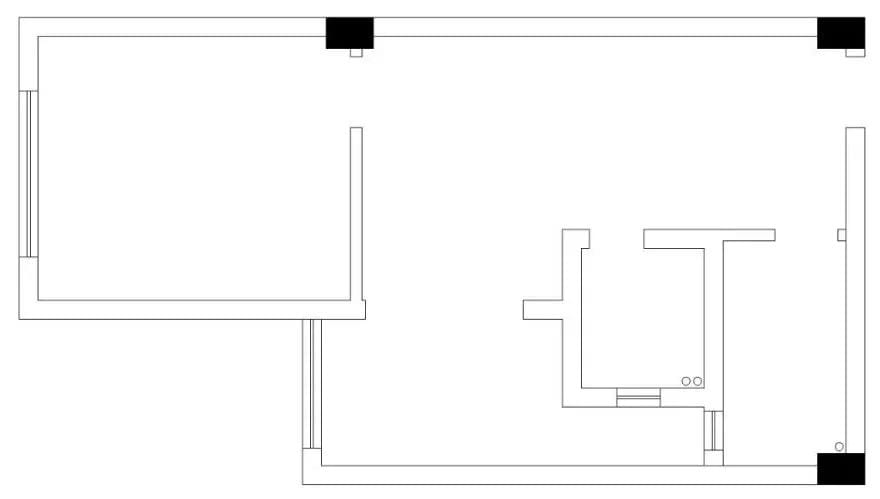
The original structure
Owner requirements.
● Senior white collar workers
● Simple space, maximum storage
● Usually host friends and small gatherings
● Comfort and quality
● Live on your own for a while, use it as a two-person house during the newlywed period, then move to a bigger house when you have children.
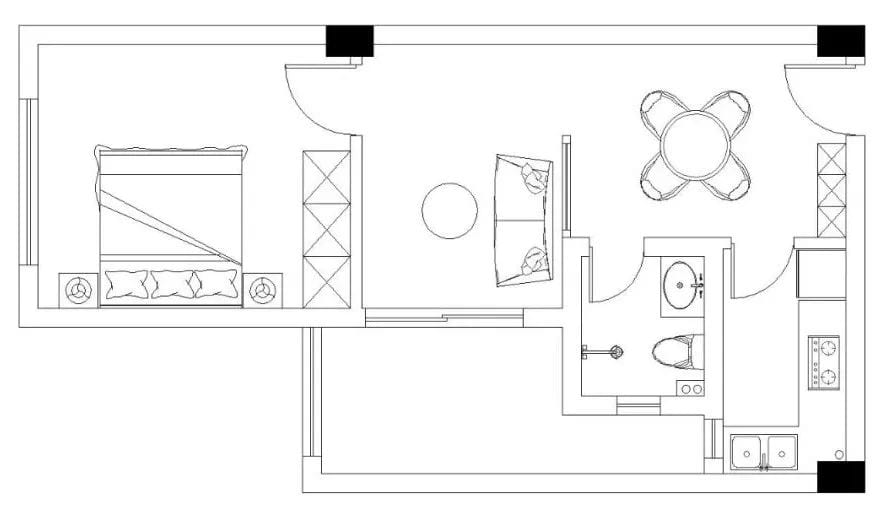
▲Original floor plan
Let’s start with an analysis of the original house plan
The whole space looks rather cramped.
The entry dining room is already cramped, with poor lighting and ventilation.
The bathroom is small and cramped, with no sense of quality.
Awkward relationship with the restaurant
The living room is small and can only fit one sofa.
Balcony matching too large and wasting area
Problems such as too little overall storage
Overall feeling: suffocating, willful
In response to these issues, the HDM optimization team has taken this account in several directions.
Share it with you and have a mind-blowing discussion with you to untangle the array of issues that plague you!
HDM Optimization Plan I
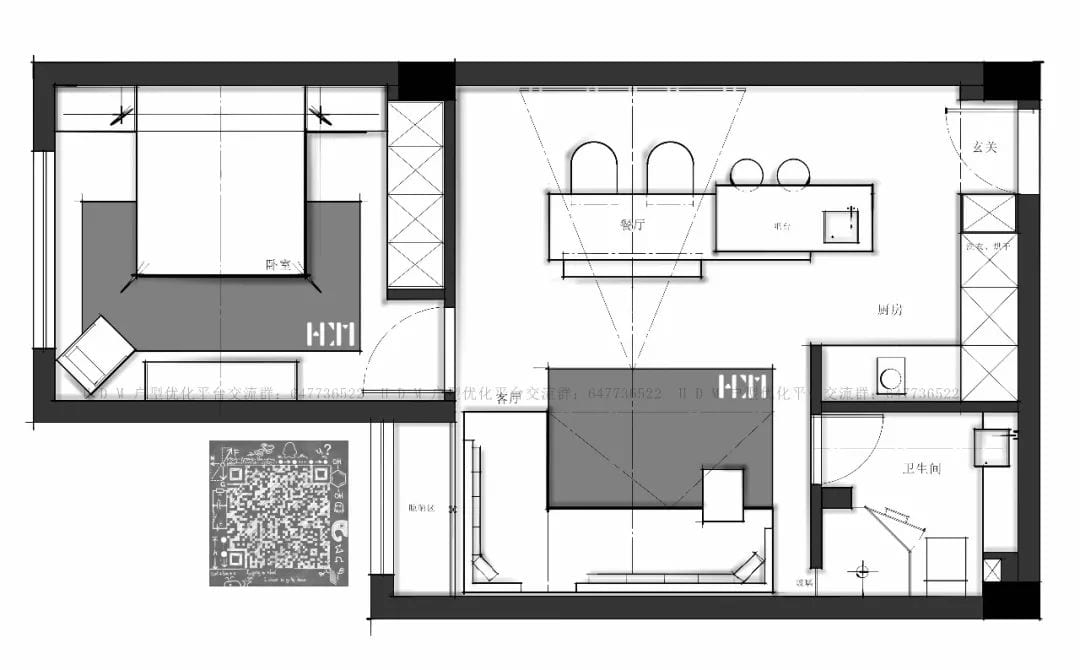
Solution Analysis
- Release the entry space, the whole space is open from the beginning of the house.
- The original in the central area of the bathroom shifted to the corner, it is possible to occupy less area (toilet seat lifter to understand)
- The kitchen is open, combined with the bar and the restaurant as one processing, more in line with the living conditions of today’s young people, to reach a sense of quality of youth.
- Include large balconies indoors and use them as living rooms, so that the area can be used for real.
- Retain a small part of the balcony space as a simple drying function, cabinet electrical cabinet position set washer and dryer, in line with the fast-paced life of young people today.
- Consider young people watching TV less, set up projection in the living room to meet the function of watching movies, playing games, sofa selection can be folded L-shaped sofa, can become a large sofa bed, you can be comfortable and lazy on top of playing games, watching movies and other activities to spend a relaxed and happy weekend break time
- The bedroom can retain its comfort
Space Concept Map
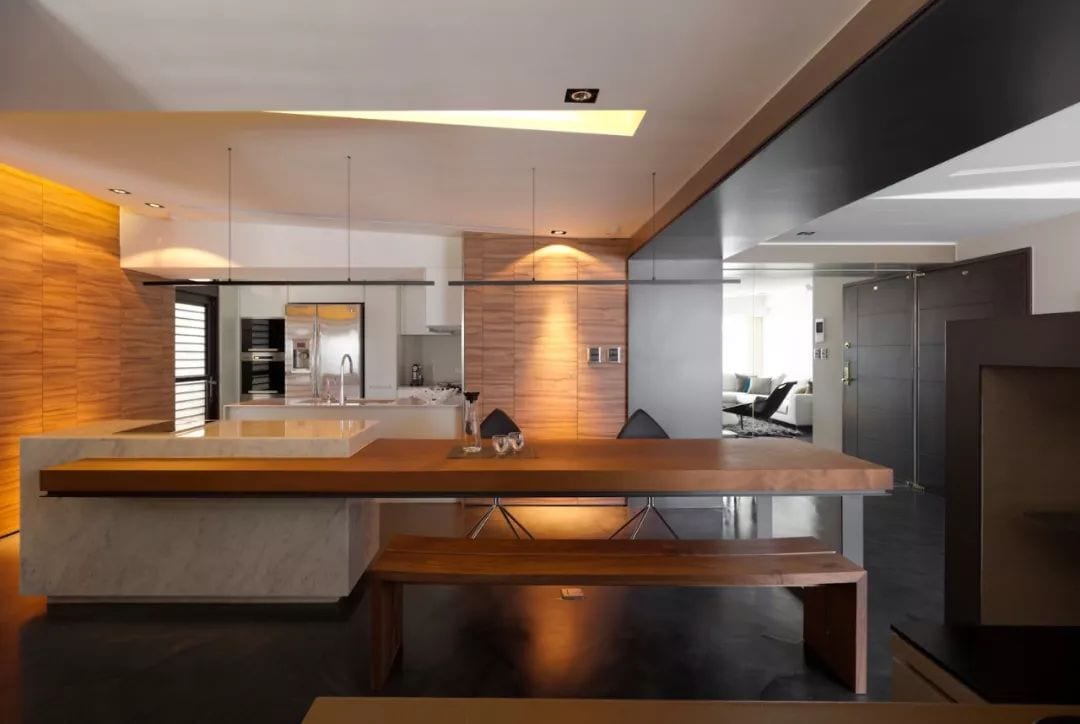
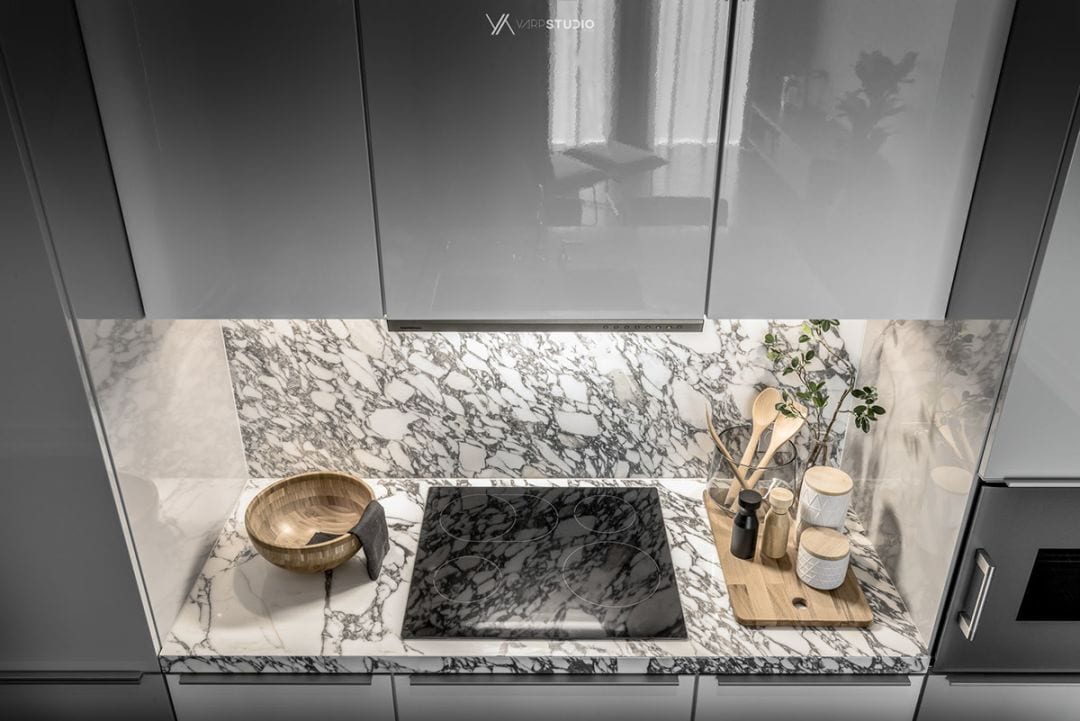
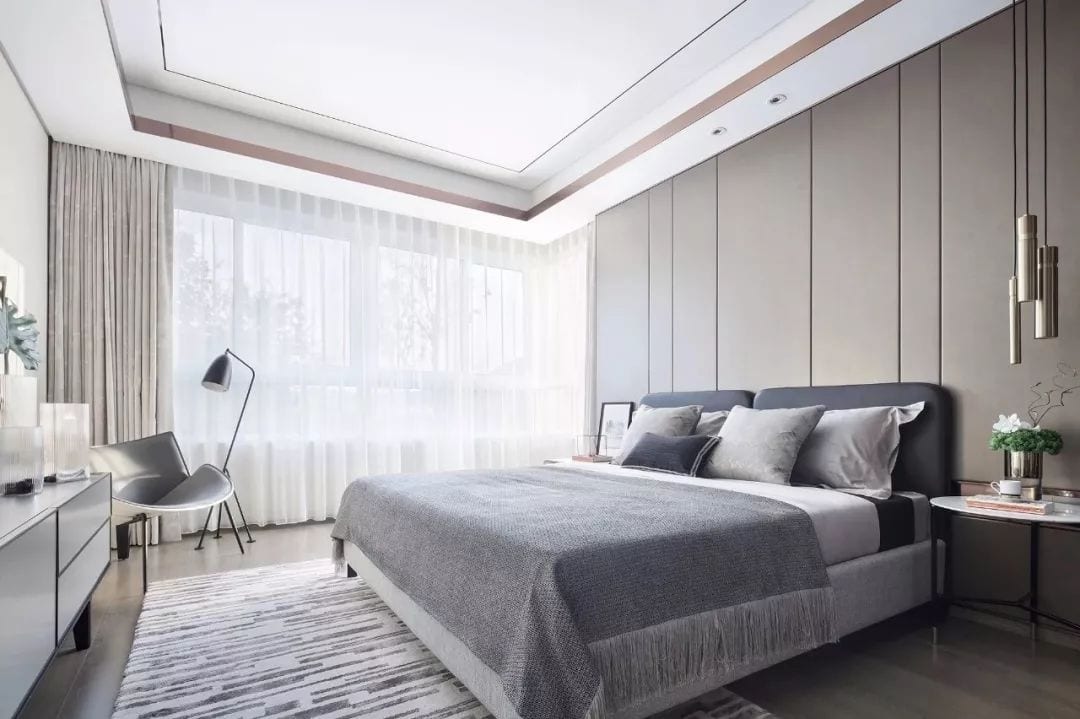
Above is the first set of spatial and conceptual drawings of the optimization plan
How about.
Is this set relatively more comfortable and cozy and quality?
Overall public areas are youthful and interactive, catering to small gatherings.
You can also comfortably spend your weekends alone.
If you like balconies and want to keep a better one
Of course you can.
Read on.
HDM Optimized Planes I
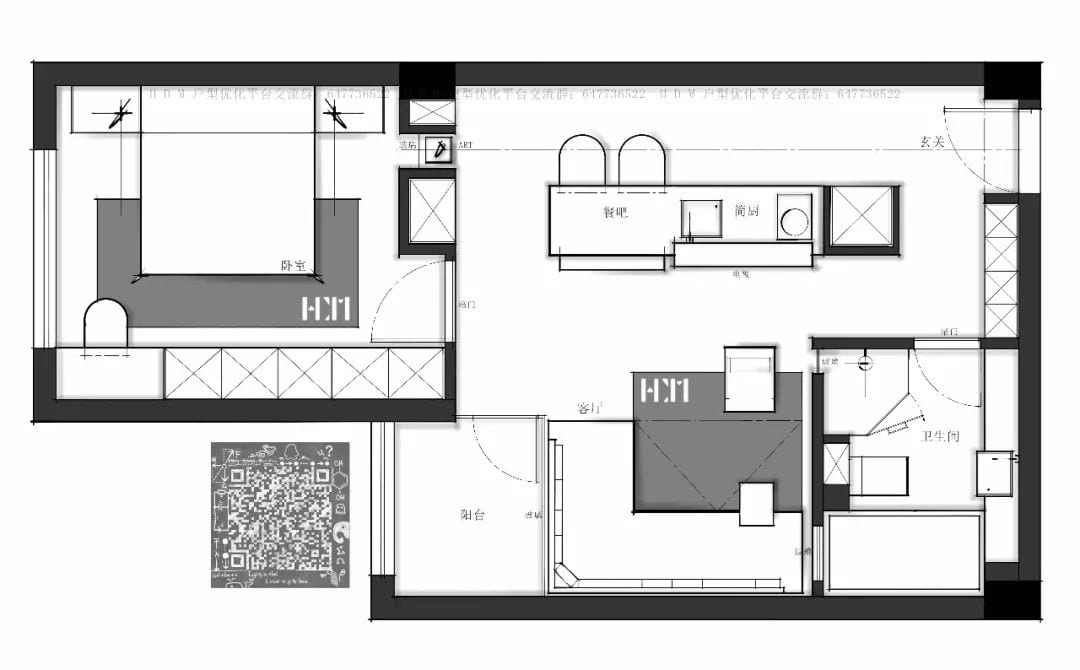
Solution Analysis
- Use the refrigerator card position to set half block the entrance, ensure certain privacy.
- The kitchen part will be further streamlined, and the dining kitchen will be completely integrated into one.
- Cancel the projection and use the kitchen elevation to set up a half-height TV slot.
- Living room compression, using the concept of glass boxes to restore part of the balcony while retaining its transparency.
- The same choice can be folded L-shaped sofa bed, to meet the leisure function
- Bathroom enlargement, to meet the four-piece set, through the slender glass.
- Entrance and bedroom retain privacy and at the same time penetration, set glass and end scene, increase the sense of interest and space.
Space Concept Map
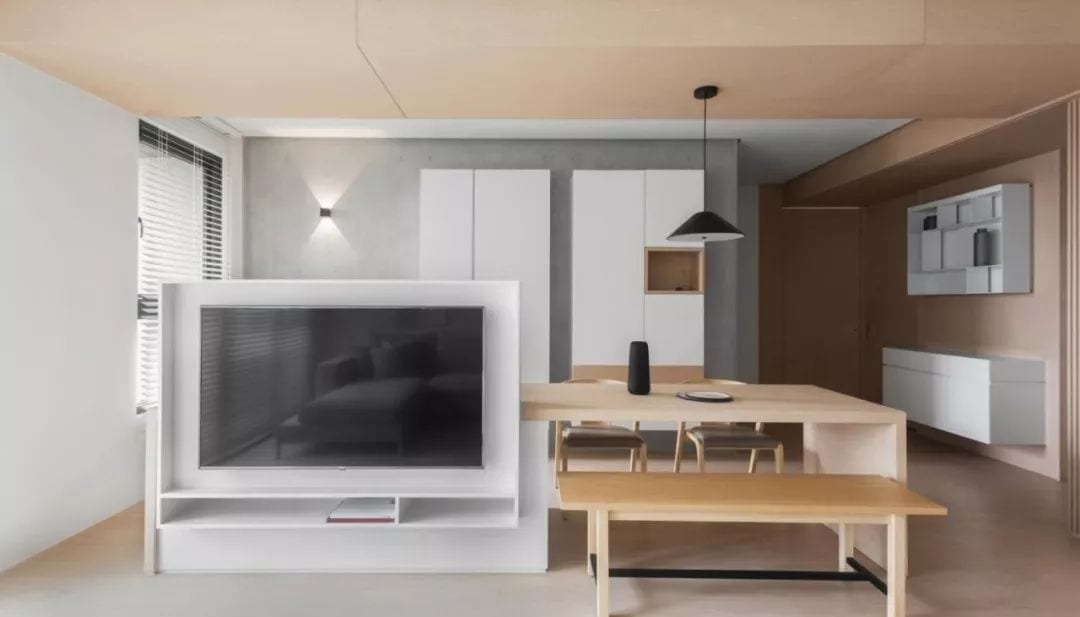
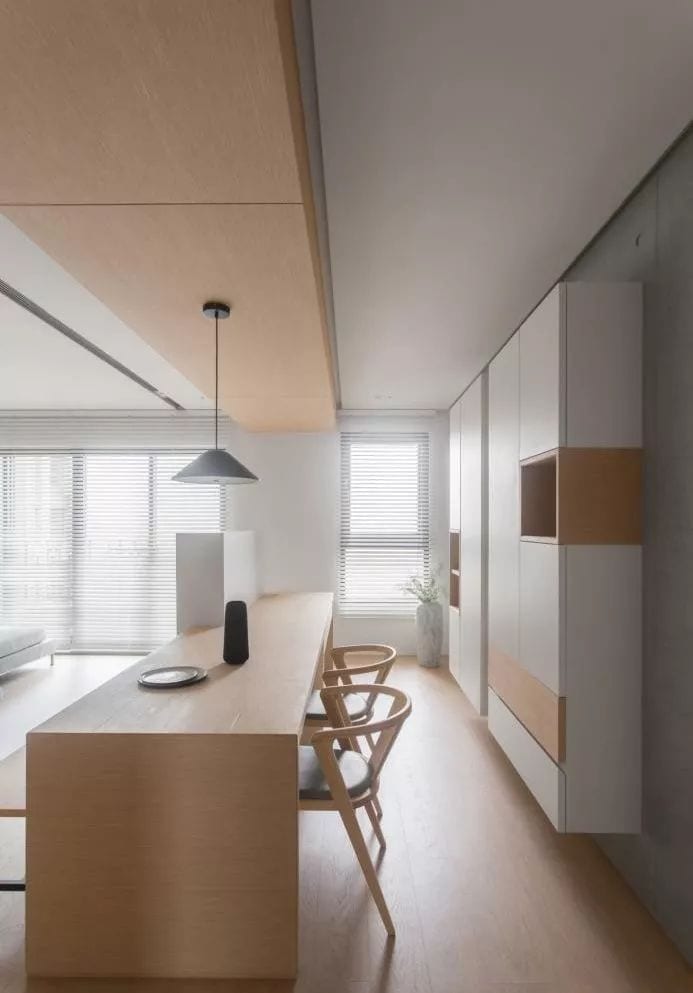
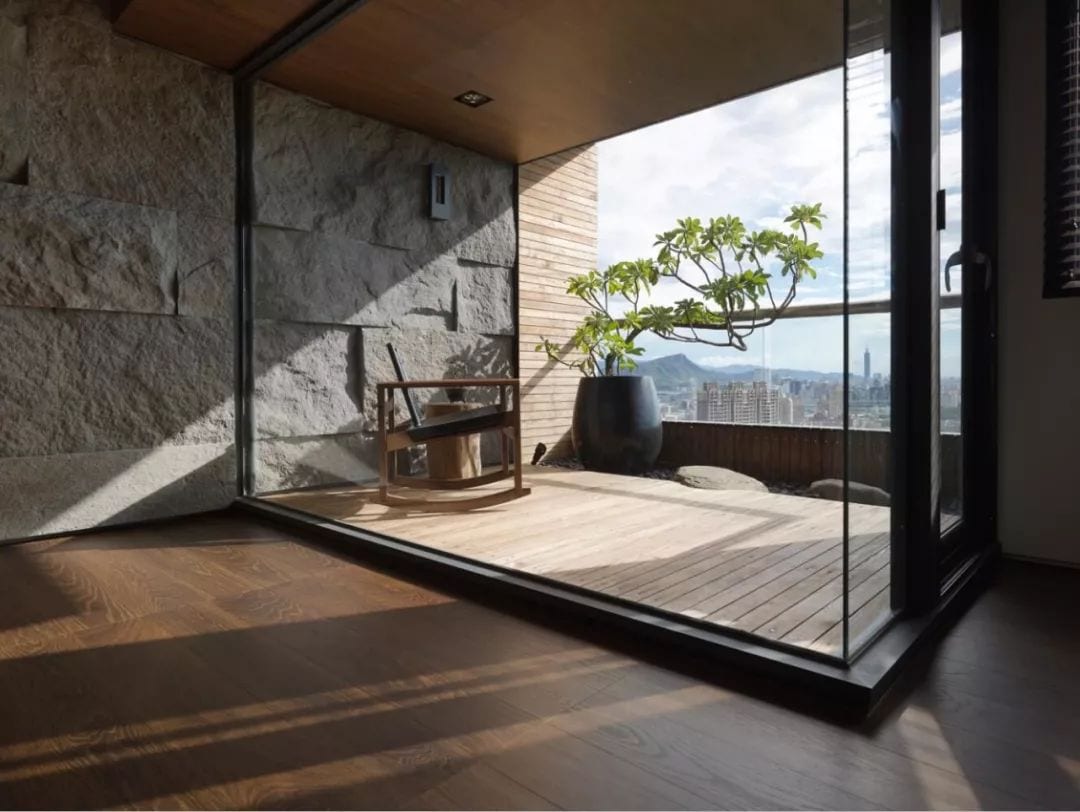
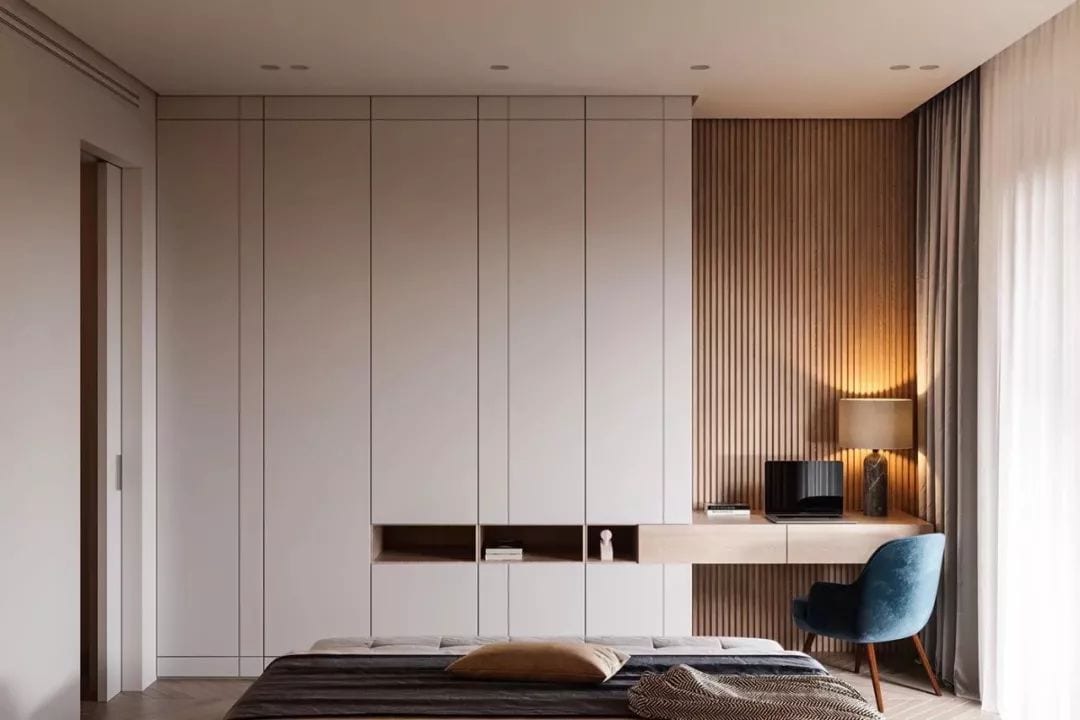
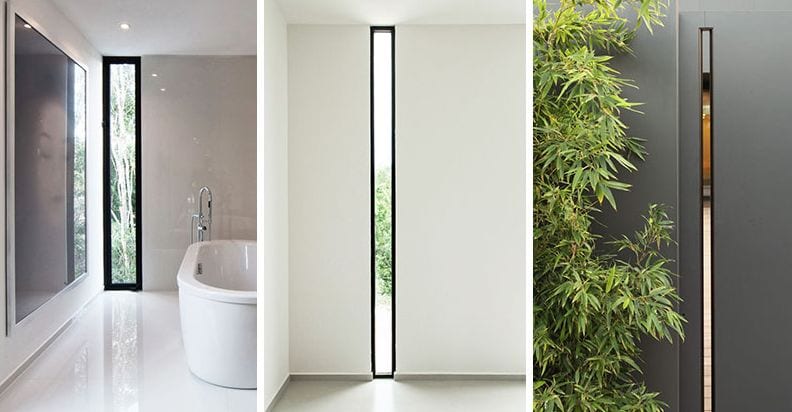
Above is the spatial and conceptual diagram of the second set of optimizations
Adding local details without major adjustments to the first set of optimizations
Enhancing the interest of the space
The overall space breathes much better.
The four-piece bathroom set also gives a further boost of quality
Did this achieve the spatial effect you wanted?
With or without it, look down. The surprise plan is in the back.
HDM Optimized Planes III
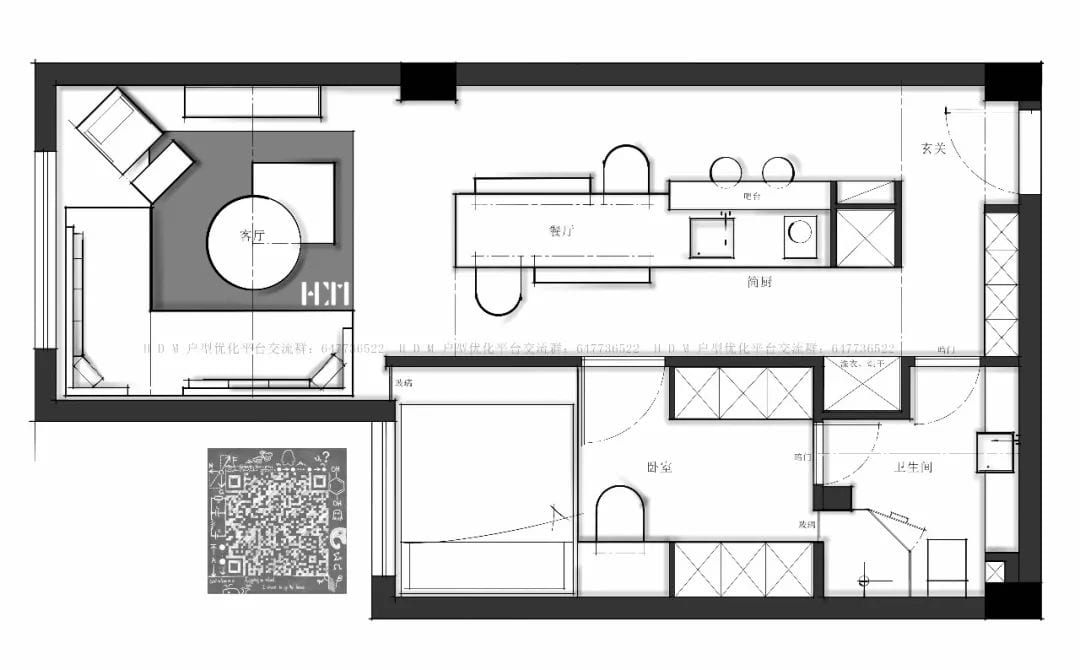
Solution Analysis
- Preserve the structure of the entrance and kitchen, but the whole volume is stretched, more atmospheric, more usability, can meet 6 people dinner games or work.
- Swap the living room and bedroom space, the space is divided into two parts, the living room is more independent, while retaining the interaction between the living room and dining room.
- Cancel the balcony function, and set up a washer-dryer on the side of the kitchen to make full use of the area.
- The bedroom is placed below, and the bathroom to form a suite, so that living more convenient, while the addition of the cloakroom area, to meet more clothing storage
Space Concept Map
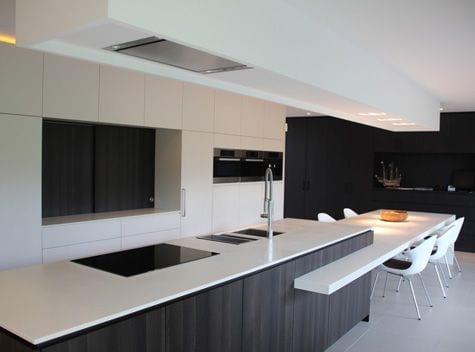
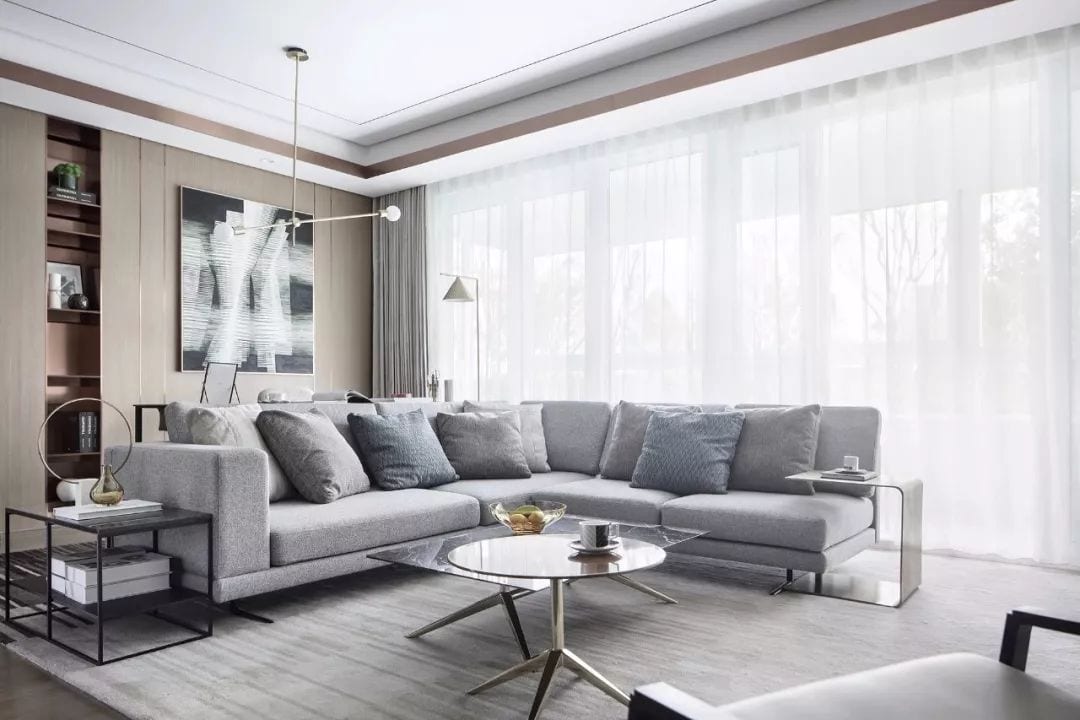
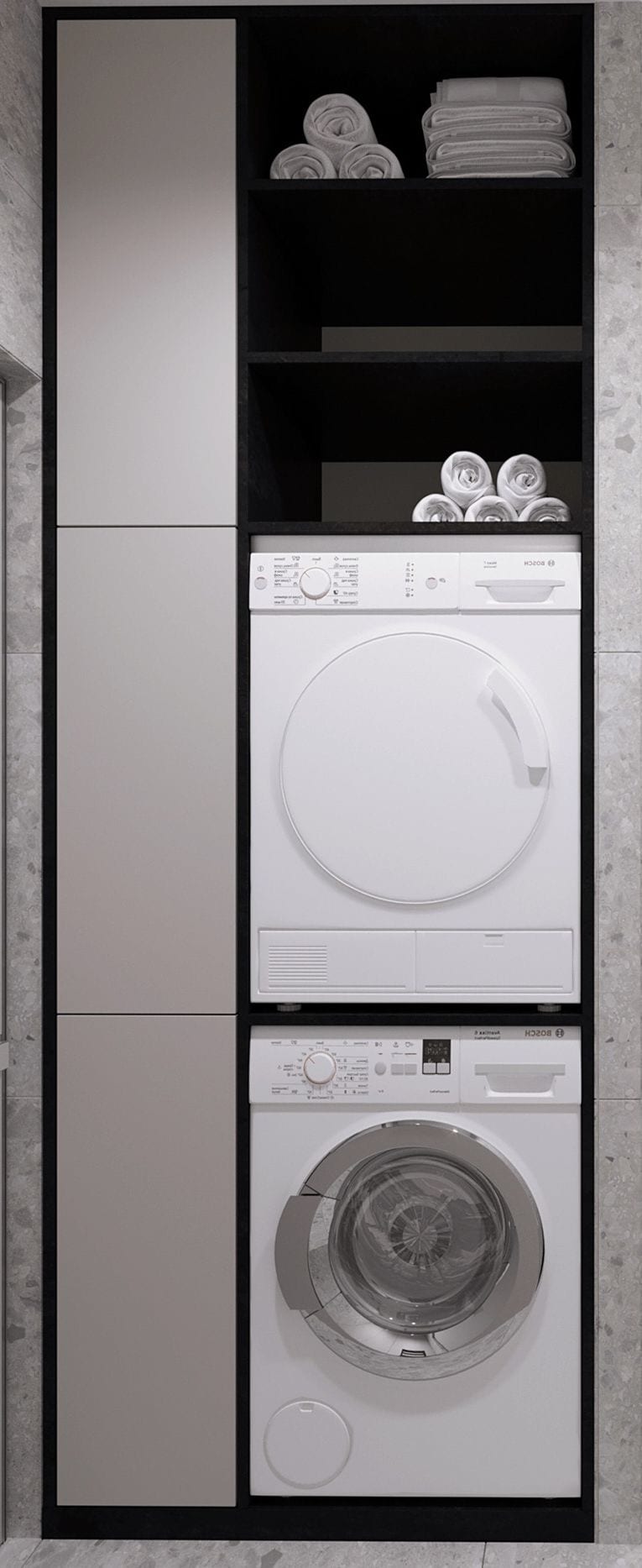
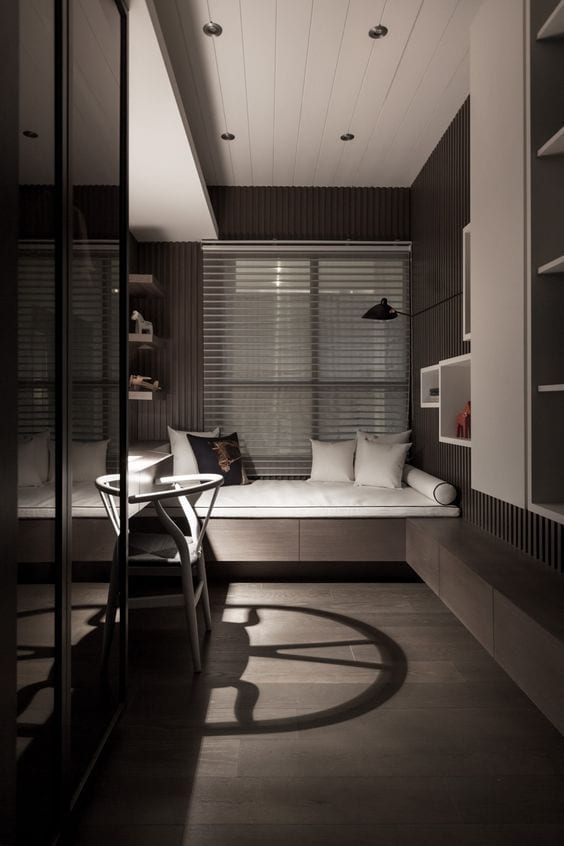
Above is the spatial and conceptual diagram of the third set of optimizations
Seeing this proposal does not give you a feeling of clearing the clouds and seeing the sky?
How much more open-minded is that? Surprise, surprise, surprise?
The surprises are just beginning. Stay dry and look down.
HDM Optimization Plan Four
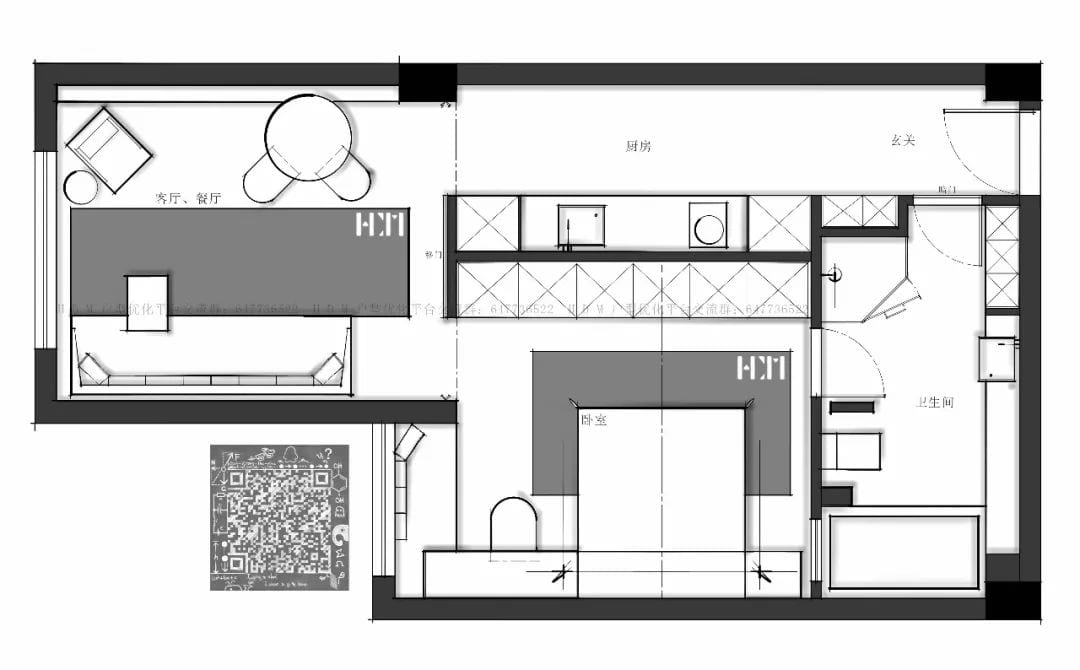
Solution Analysis
- The entrance and kitchen are integrated and independent, enhancing the region.
- The dining room will be integrated into the dining room, the dining table can be used as a temporary office, as a living, social areas
- Sliding door between the bedroom and living room, two-way sliding door can isolate the bedroom and living room, entrance kitchen and living room relationship, so that each area to do independent.
- Enhance the bedroom comfort and storage space, bedroom and bathroom to form a set of relationships.
- Increase the bathroom area, spacious and comfortable four-piece set, long washbasin surface, greatly enhance the sense of quality bathroom, double-door set can be set into the bedroom can also be independent, convenient for guests to use.
Space Concept Map
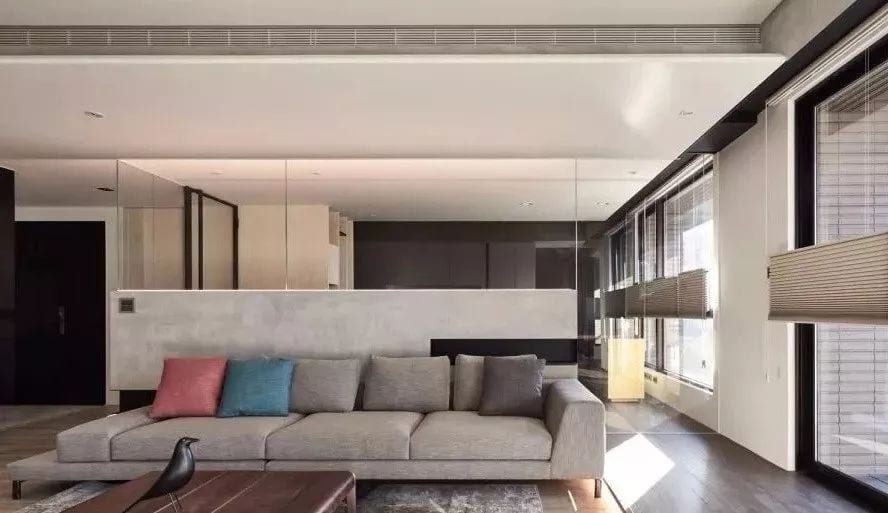
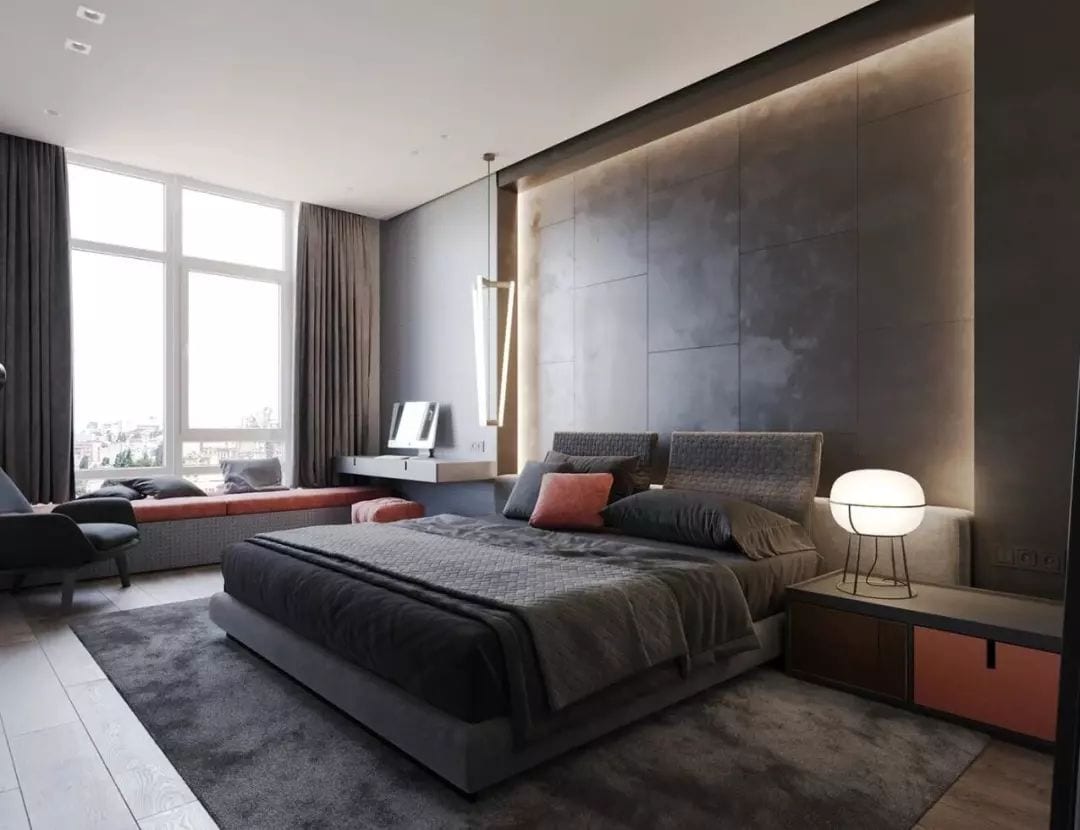
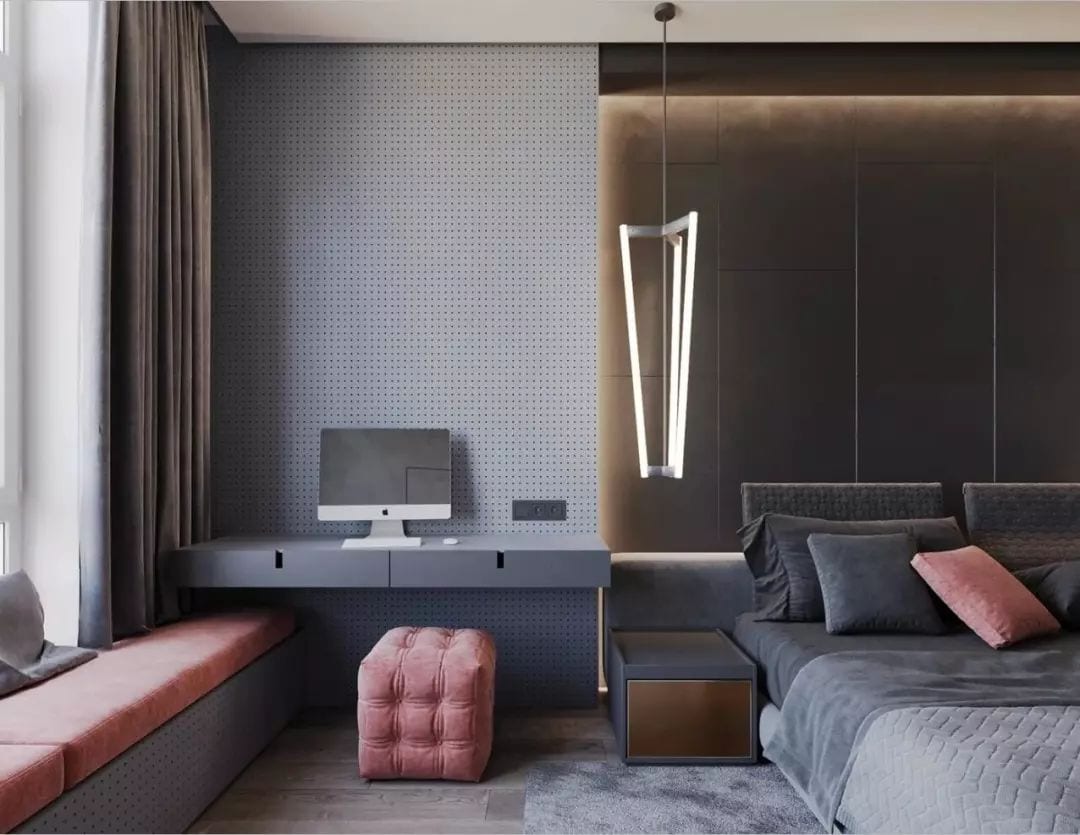
Above is the spatial and conceptual diagram of the fourth set of optimizations
If you feel that the last option bedroom bed is not the feeling you are looking for
Then the choice of this scheme satisfies your desire for quality in the bedroom!
Someone said.
If you want to get a sense of a person’s quality of life and aspirations you can check out Ta’s bathroom.
Bathrooms are easy to overlook in general
A space that feels unimportant
that’s not true
We can still have a high quality bathroom in a small design.
That’s the way we live.
Let’s continue to explore more surprises down the road.
HDM Optimization Plan V
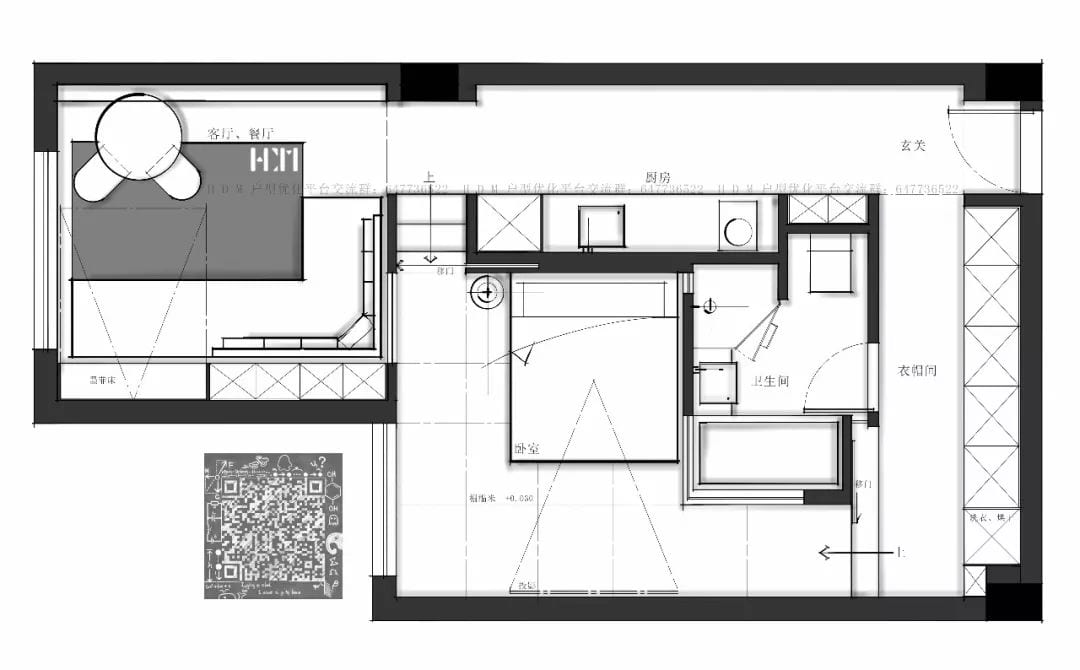
Solution Analysis
- Keep the independence of the entrance and kitchen of the previous scheme.
- The left side of the entrance line to the cloakroom, washing and drying machine combined with the wardrobe in one.
- The bathroom from the cloakroom to enter, although the area is not very large, but still meet the configuration of the four-piece set, the use of glass permeability to strengthen the small space to maximize the line of sight, so that the space is not depressed, the use of energized glass, permeability and privacy coexist, but also some sense of science and technology and fun!
- From the cloakroom can come directly to the bedroom area, the bedroom to do a two-stage elevated floor, enhance the fun at the same time greatly meet the storage function.
- The bedroom double dynamic settings, so that the space to form a large circular motion, allowing people to shuttle freely in space, bedroom, cloakroom, bathroom can form a large suite of feelings
- The guest restaurant function in the last program made an upgrade to enhance storage while setting up the Murphy bed function to meet the needs of the overnight stay
Space Concept Map
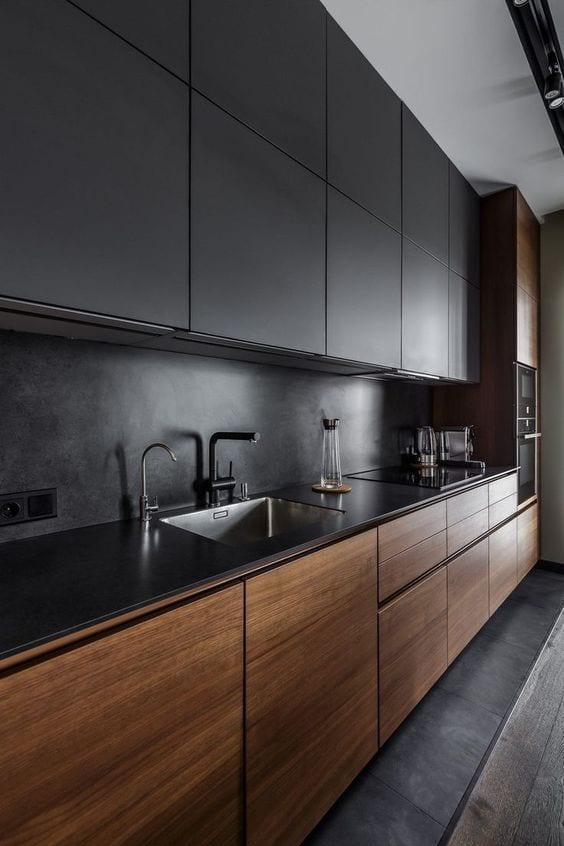
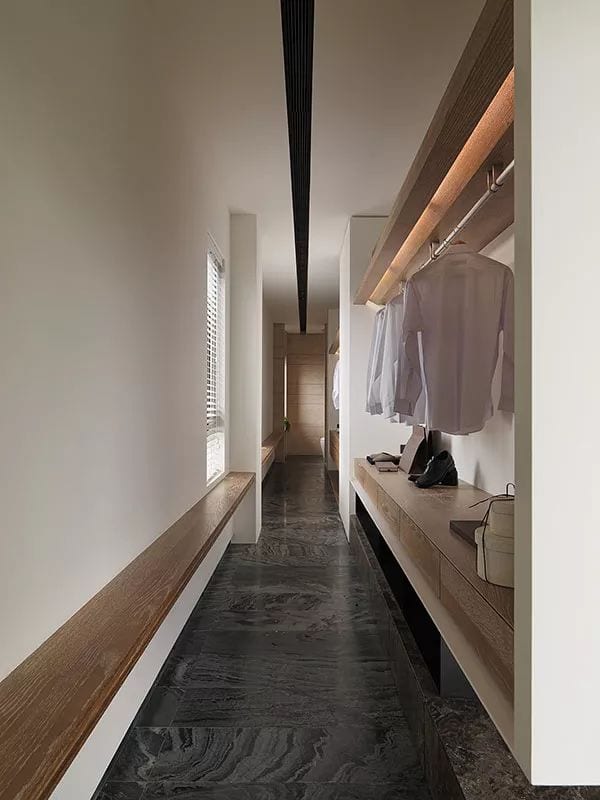
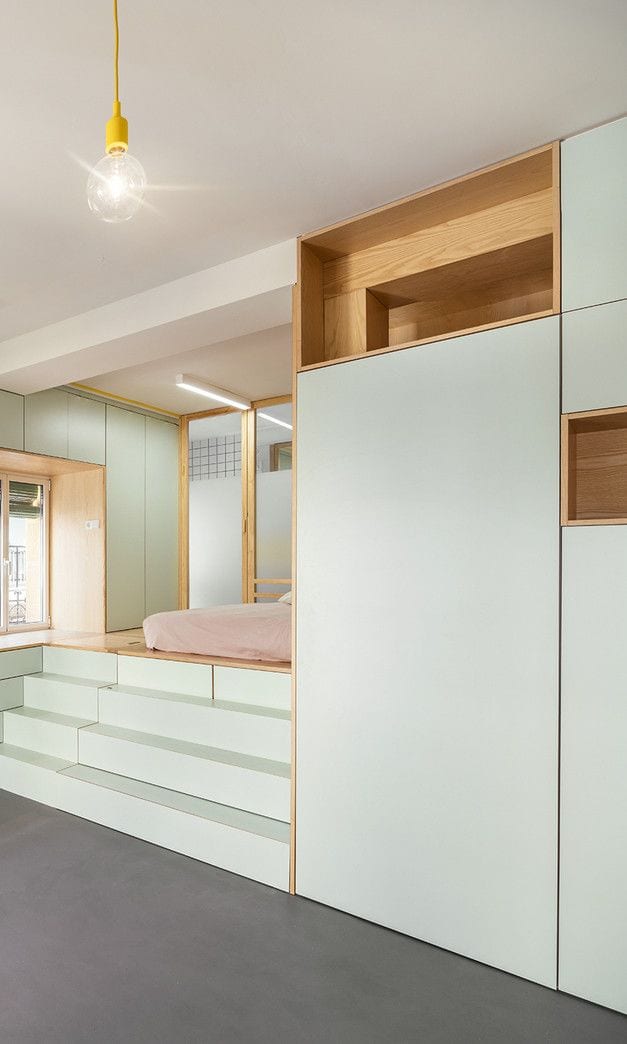
Above is the spatial and conceptual diagram of the fifth set of optimizations
Large wrap-around motion and elevated ground floor storage make for an interesting space.
Large inter-suite concept, two-party configuration
Isn’t it incredible to see this design?
It’s crazy!!!! Hahaha, yeah, crazy.
Designing requires madness and brainstorming.
The program is not over, the brainstorming continues…
HDM Optimized Plane Scheme VI
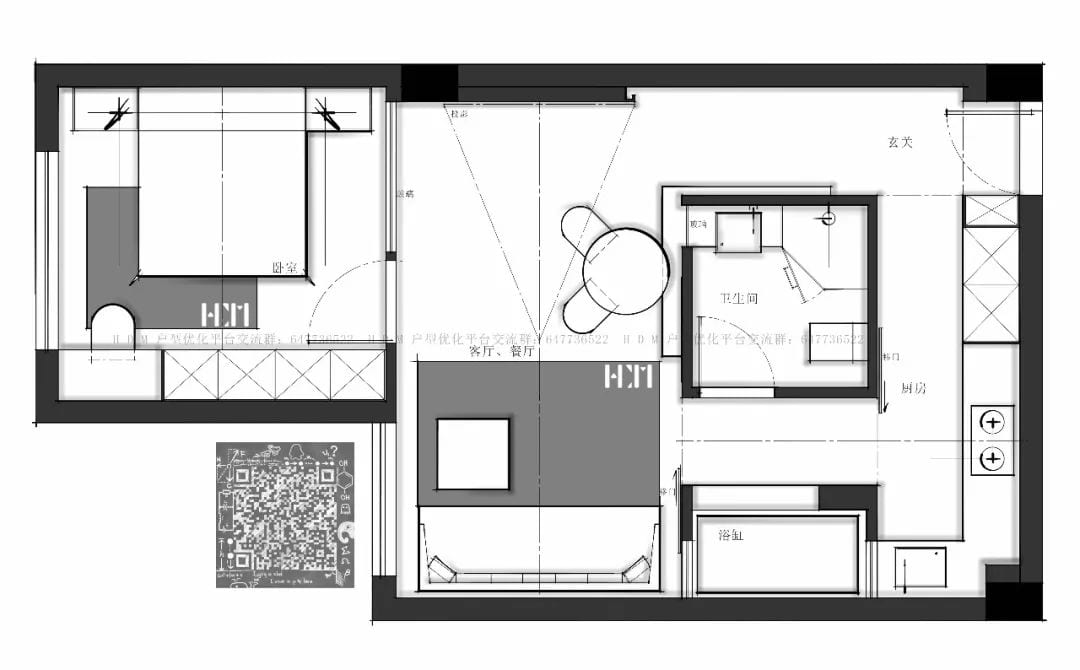
Solution Analysis
- Create the independence and purity of the entrance, use the facade interpolation and level design for visual guidance and interest.
- Retain the original kitchen location design, the electrical appliances and washer-dryer embedded in the kitchen.
- The bathroom uses the square box design concept, bathroom separation, strengthen the display and comfort of the bathtub, through the sliding door can make the bathroom independent.
- The central area is designed as an integrated dining room, leaving more space for activities, using projection design, movies, games and other activities.
- Retain the original bedroom space, using a combination of glass partition walls and Venetian blinds, making the public area more open.
Space Concept Map
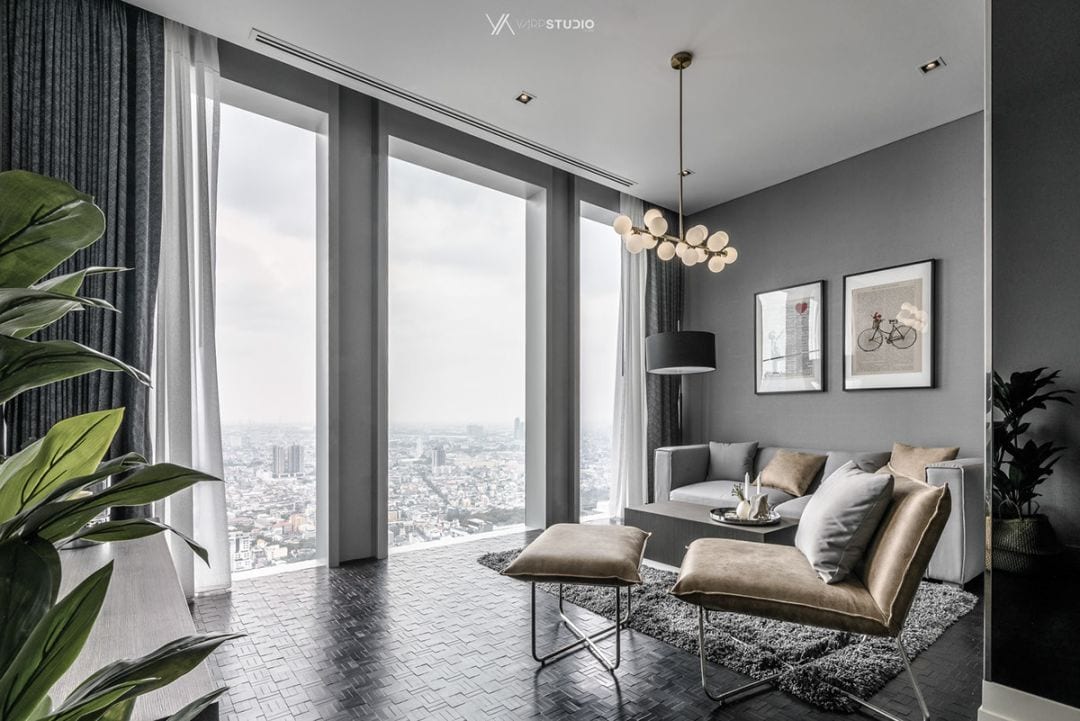
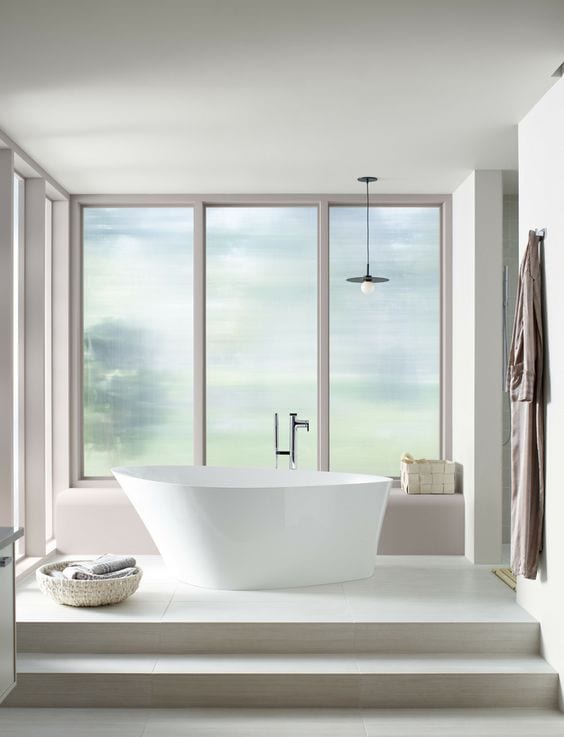
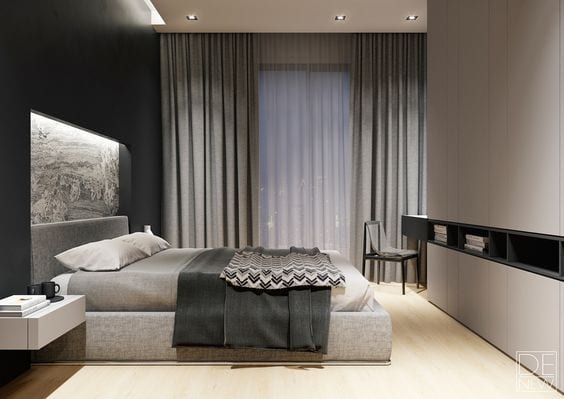
Above is the spatial and conceptual diagram of the sixth set of optimizations
Utilize the square box design concept, retaining the interesting circular motion of the previous scheme.
Basically, it maximizes the possibilities of the original tenant without making major adjustments to the functional area.
Does it feel like you’re lifting a thousand pounds?
Regardless, the solution is comfortable and fun.
It’s what the design needs to do.
The programme doesn’t end there, move on.
HDM Optimized Plane Solution VII
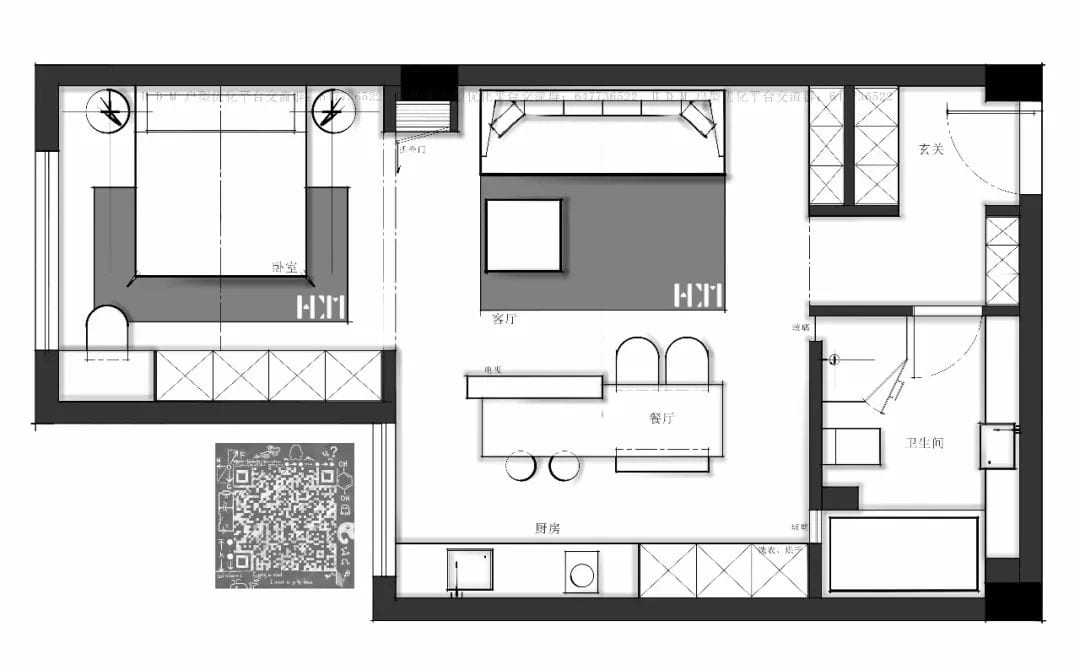
Solution Analysis
- Close the distance to the entrance, more independence and storage.
- Toilet is still located in the lower right corner, taking up as little space as possible in the center.
- Tthe central area may release the maximum space to the guest kitchen design, to maximize the sense of space
- Retain the original bedroom location, the use of sliding doors to open the bedroom design, further expand the overall sense of space, to enhance the public areas of lighting and ventilation.
Space Concept Map

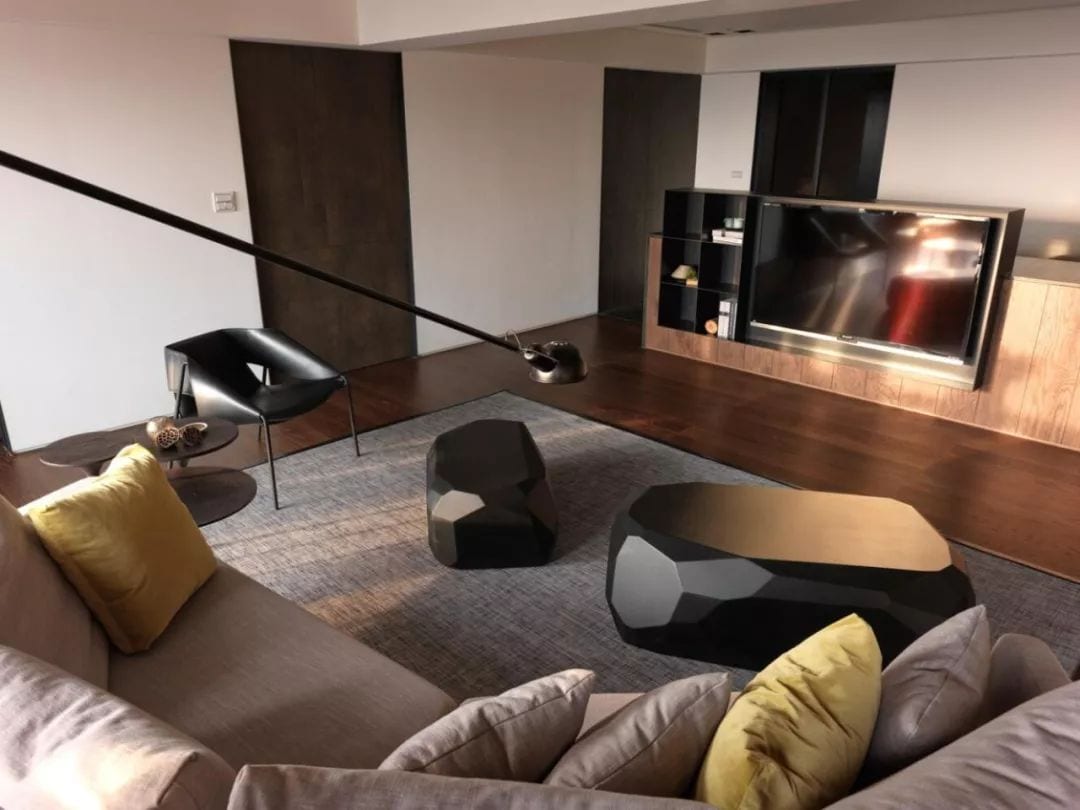
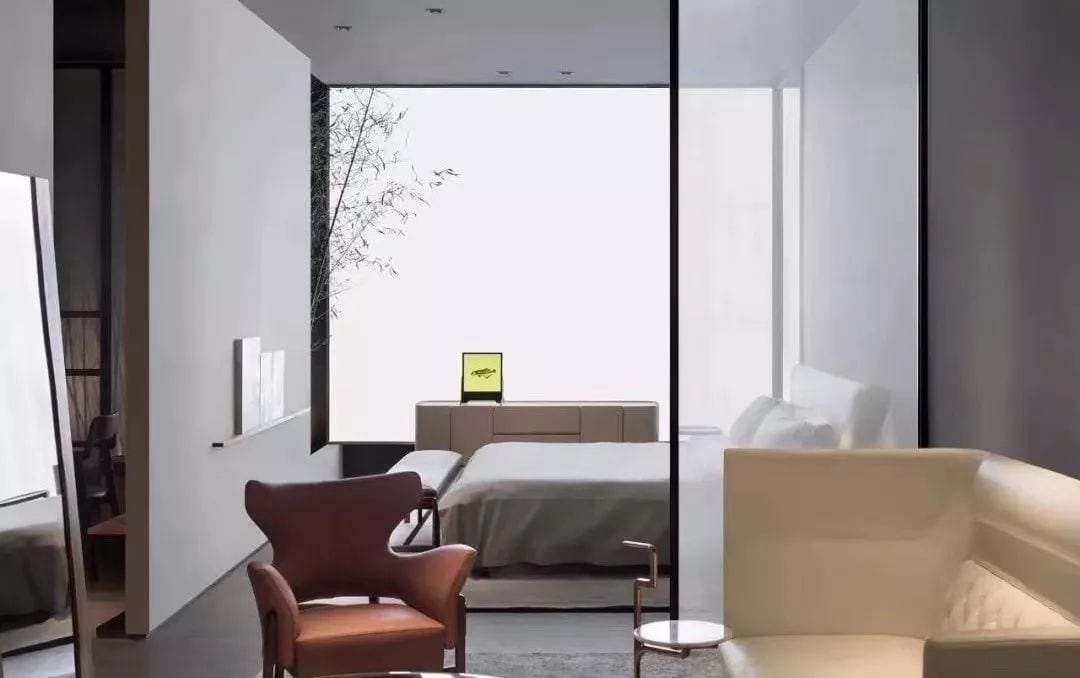
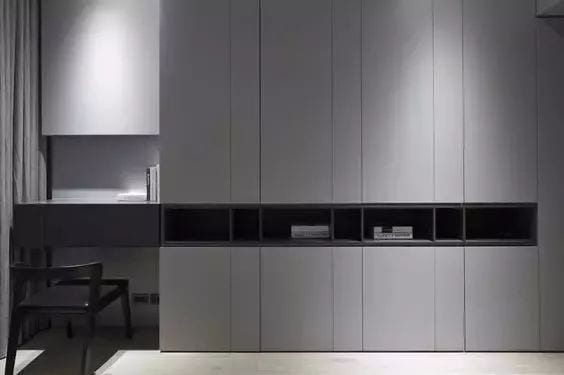
These are the spatial and conceptual drawings for the seventh set of optimizations
A small space can be a big design.
Just like the little guy with the big dream.
Nothing’s impossible if you think it, if you dare to do it.
You’ll get results you never expected.
What do you think of all the options you’ve seen?
Hold on, let’s go over the last option before you think about it.
HDM Optimization Plan 8
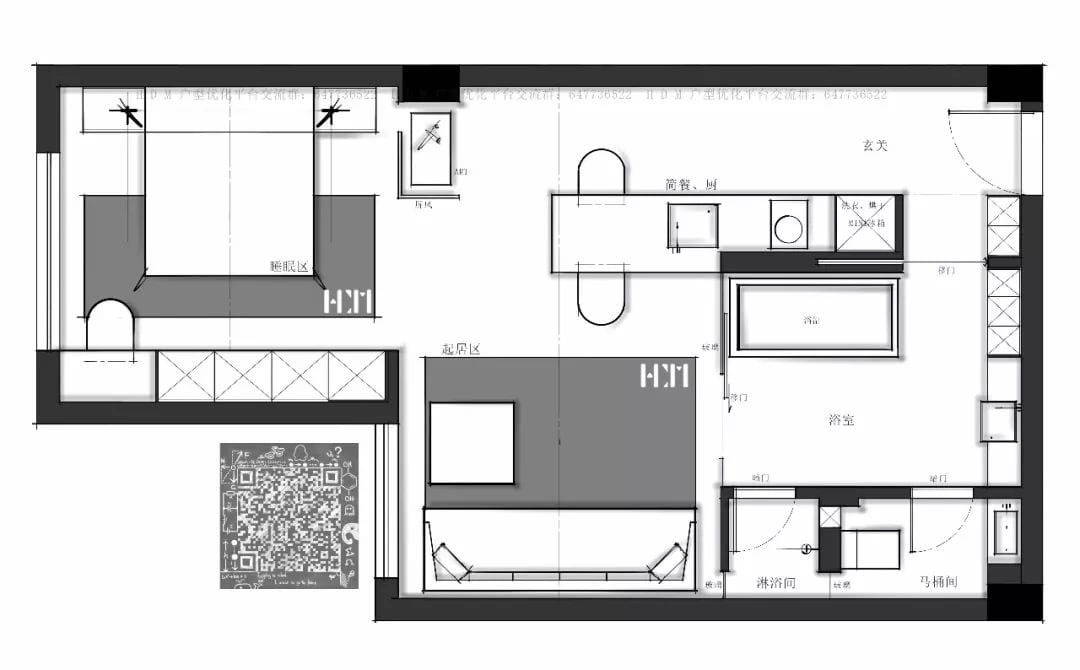
Solution Analysis
- Weaken the function of the kitchen as much as possible
- The space given to the bathroom, to make a star hotel comfort and fun, semi-open design, to strengthen the sense of space.
- The living room bedroom full open design, it is possible to make the space larger, more free
Space Concept Map
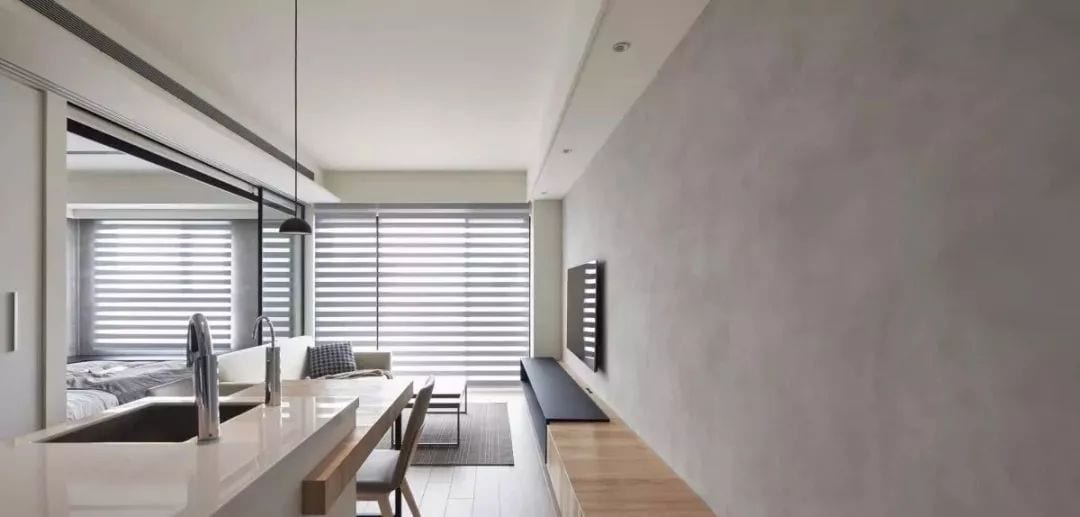
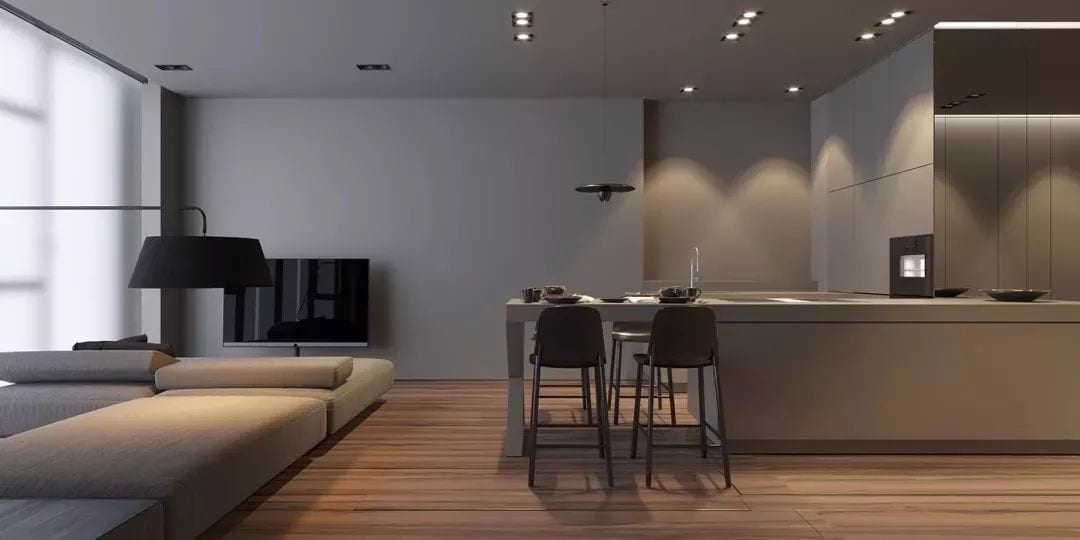
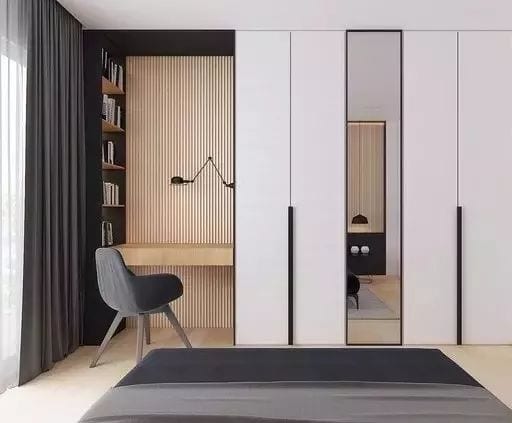
Above is the spatial and conceptual drawing of the eighth set of optimizations
The whole space is made more free and more open.
More expressive
Hotel apartment design as a concept development
It’s over. You can feel better now.
You can leave your thoughts in the comment section
Which design suits you better?
What kind of lifestyle do you seek?
Is it hard to choose after seeing so many options?
Do you feel like you can’t get enough of each proposal?
Is it a shame to discard either option?
Yes.
But each solution also finds its owner.
Each scheme has its own unique character and style.
Everyone’s lifestyle also dictates the shape of the space you choose to occupy.
Therefore, when we make a plan, we have to customize a unique plan for each owner according to their lifestyle, quality of life, personal temperament, family members, desired family atmosphere, etc. Therefore, we do not make a plan blindly, we need to do an all-round analysis and positioning, collect useful information, and then open our brains to create space and carefully build an exclusive private residence.
If you want to learn more about flat optimization, you can join the HDM Household Optimization Training Camp to learn all-round systematization, starting from zero to C-position, you need to take the first step bravely.
HDM House Type Optimization Training Camp is now recruiting and promoting.
 WOWOW Faucets
WOWOW Faucets




