Xiaoge Interior Design Alliance
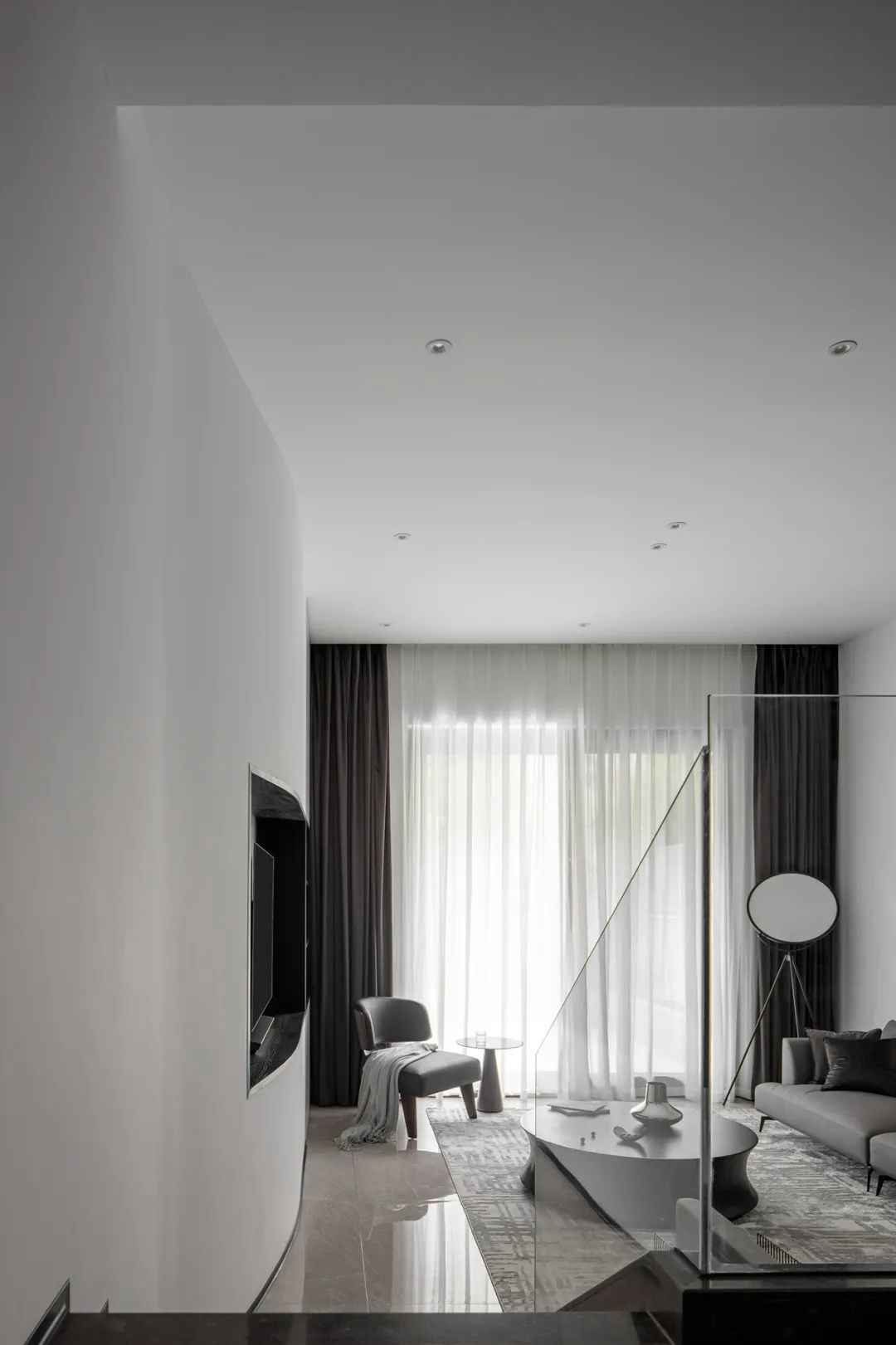
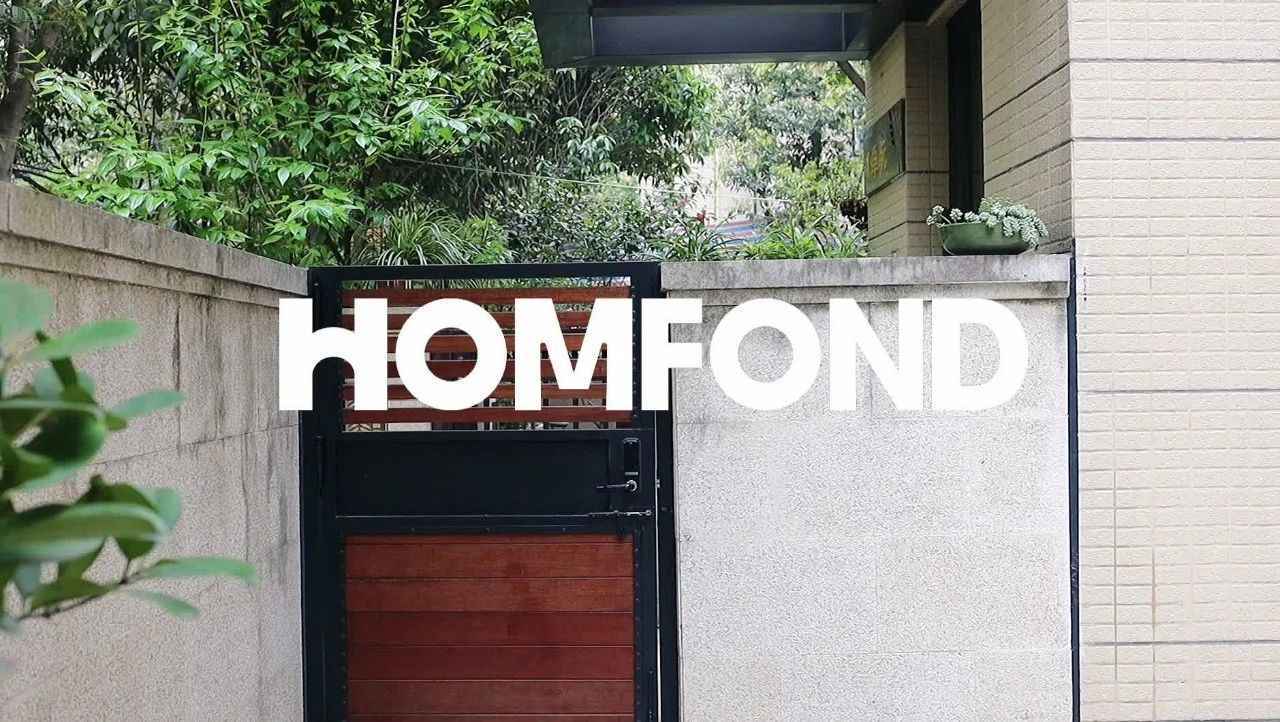
“The main reason for moving away from the hustle and bustle of the city to a place with a good environment was for the sake of our two children. Now we have a garden at the front and back of our home, and on sunny holidays, the whole family will go for a walk and play in the nearby park together. Living in an environment where we can feel the changing seasons is a great blessing. We are more libertarian, preferring elegance and grandeur, as well as simplicity and panache, and value days with warmth and light.”
Considering that independent villas often suffer from lack of light and darkness and dampness caused by the lack of ventilation and airiness of the house, we have studied and renovated these problems mentioned above from the beginning of the entry. There are two floors above and below, the first floor is the public interaction area, garden, entrance hall, down-leaping living room, dining room and kitchen. The use of white space, natural marble material and unadorned visual presentation makes the space bright, north-south transparent and rich in a lot of art. The layout is composed of low furniture as much as possible, and the width of the space is accented by lighting and soft furnishings of varying heights. The second floor is a more private work and rest space, and each space is rebuilt and planned to present a different personal style.
When the wife returns home after picking up the children from school, the family’s happy time begins. New stories and old memories continue to intertwine, slowly becoming the family’s fond memories.
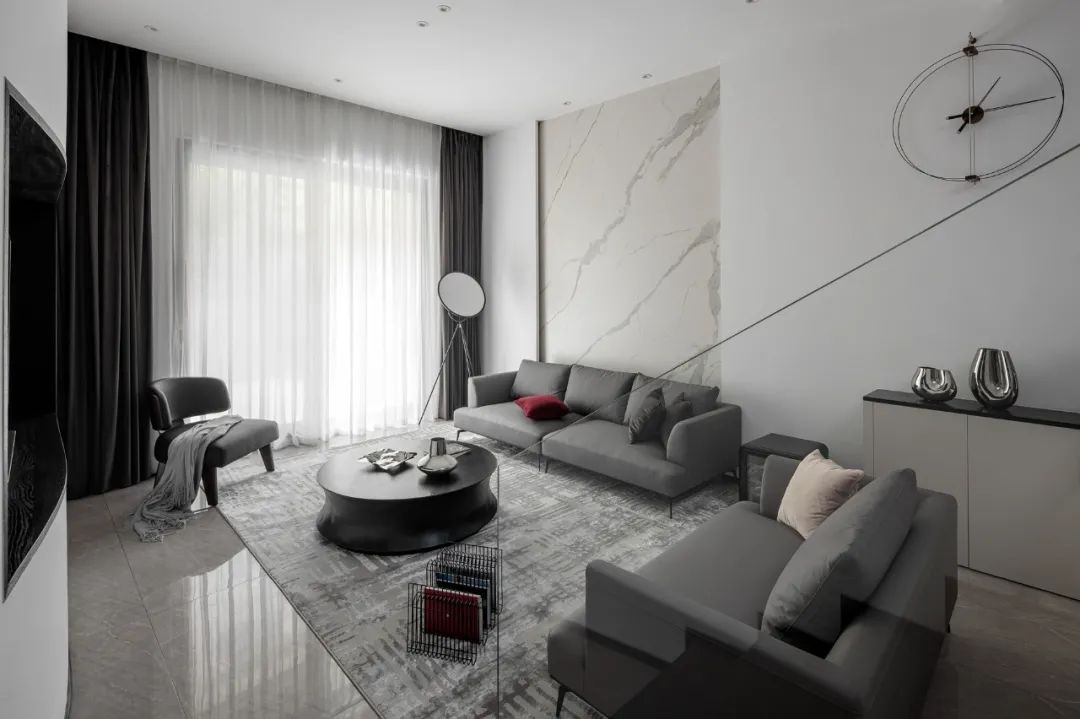
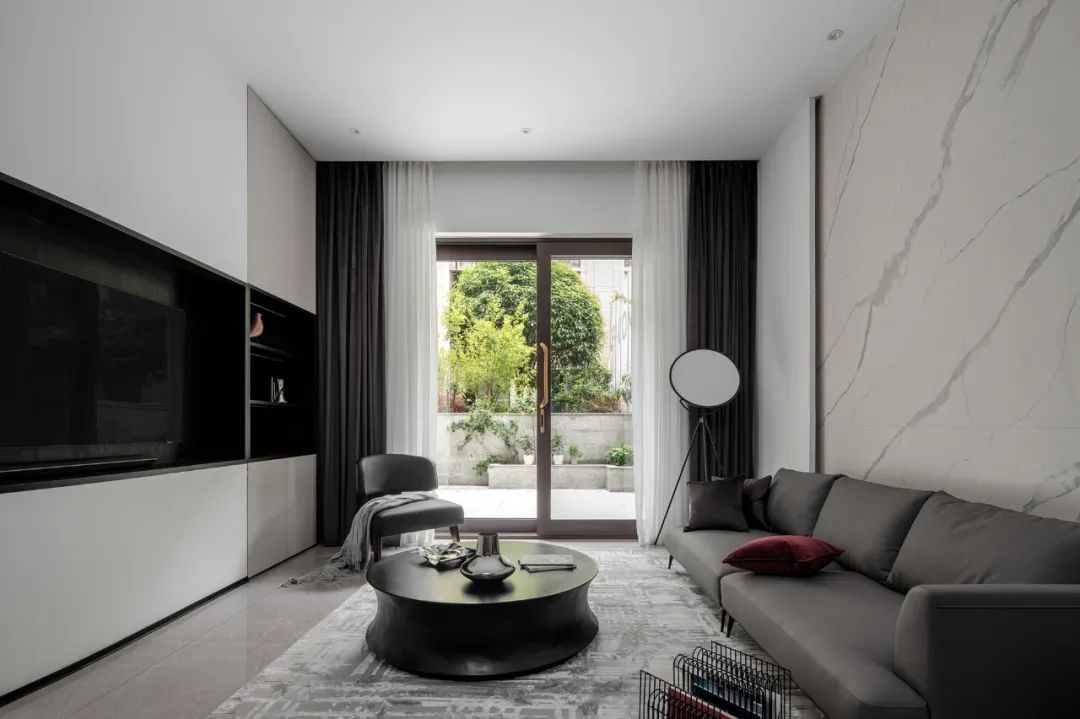
The downward leaping space starts with form and geometric construction. After changing the direction of the staircase, the wall is left white in a large area to visually expand the feeling of space. The TV wall is designed as a curved shape, and from far to near, the curved wall changes the straight line of action and the atmosphere perception of the interior space after the occupants enter. When the curtains are drawn, the clear and transparent floor-to-ceiling windows present the greenery outside to the maximum, where an elegant and ritualistic daily life unfolds.
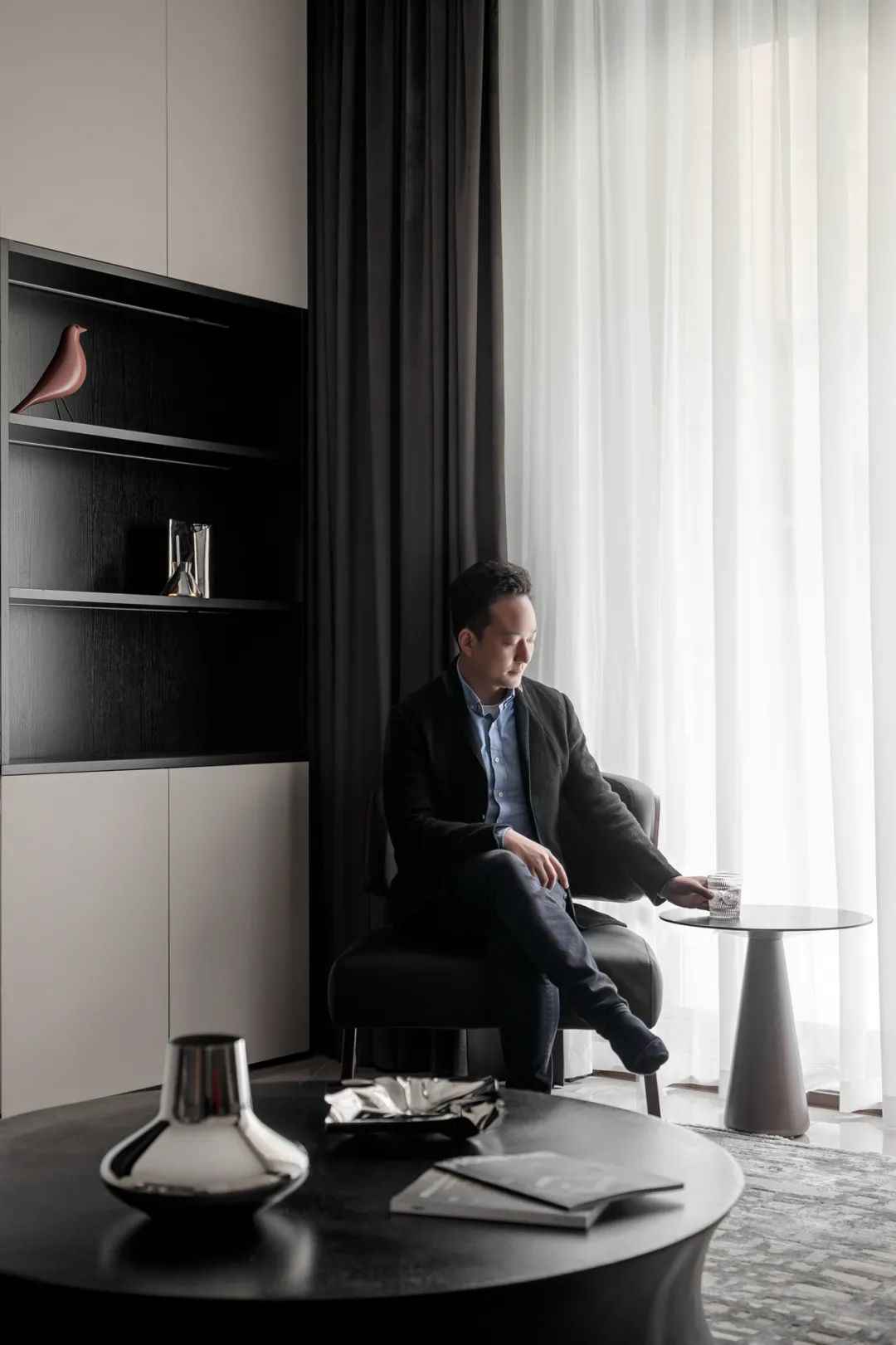
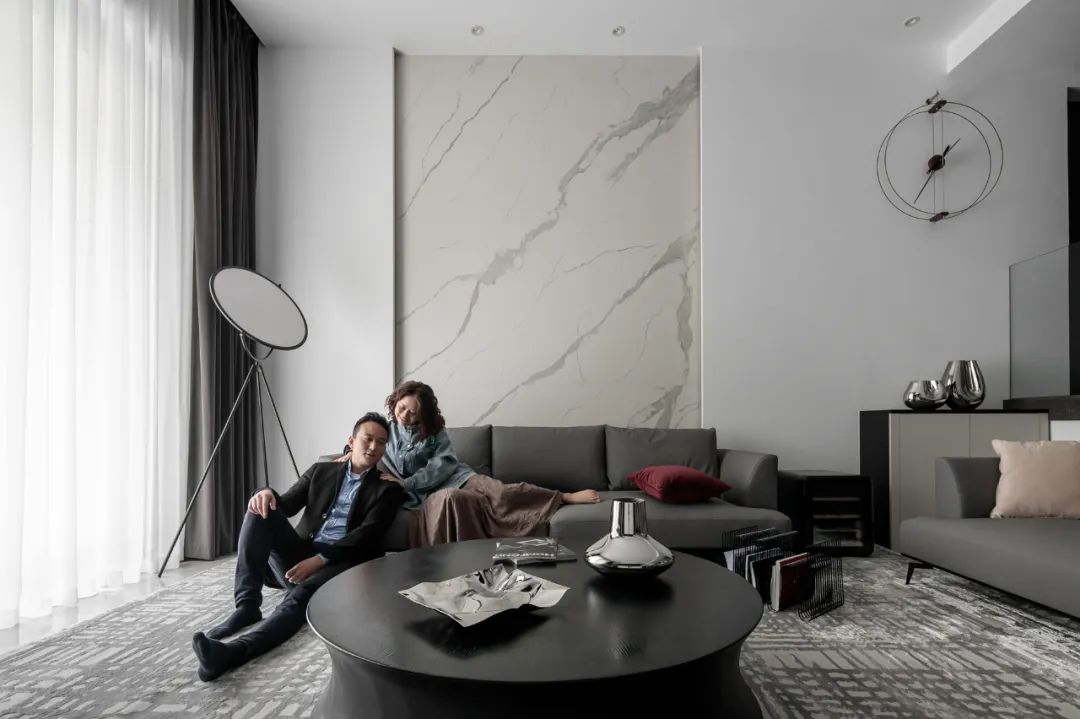
In addition to parent-child time with children, time for two people is also very important. Talking, watching movies, decorating the house. As long as the two of you are together, there is always an unexpected sense of harmony fermenting.
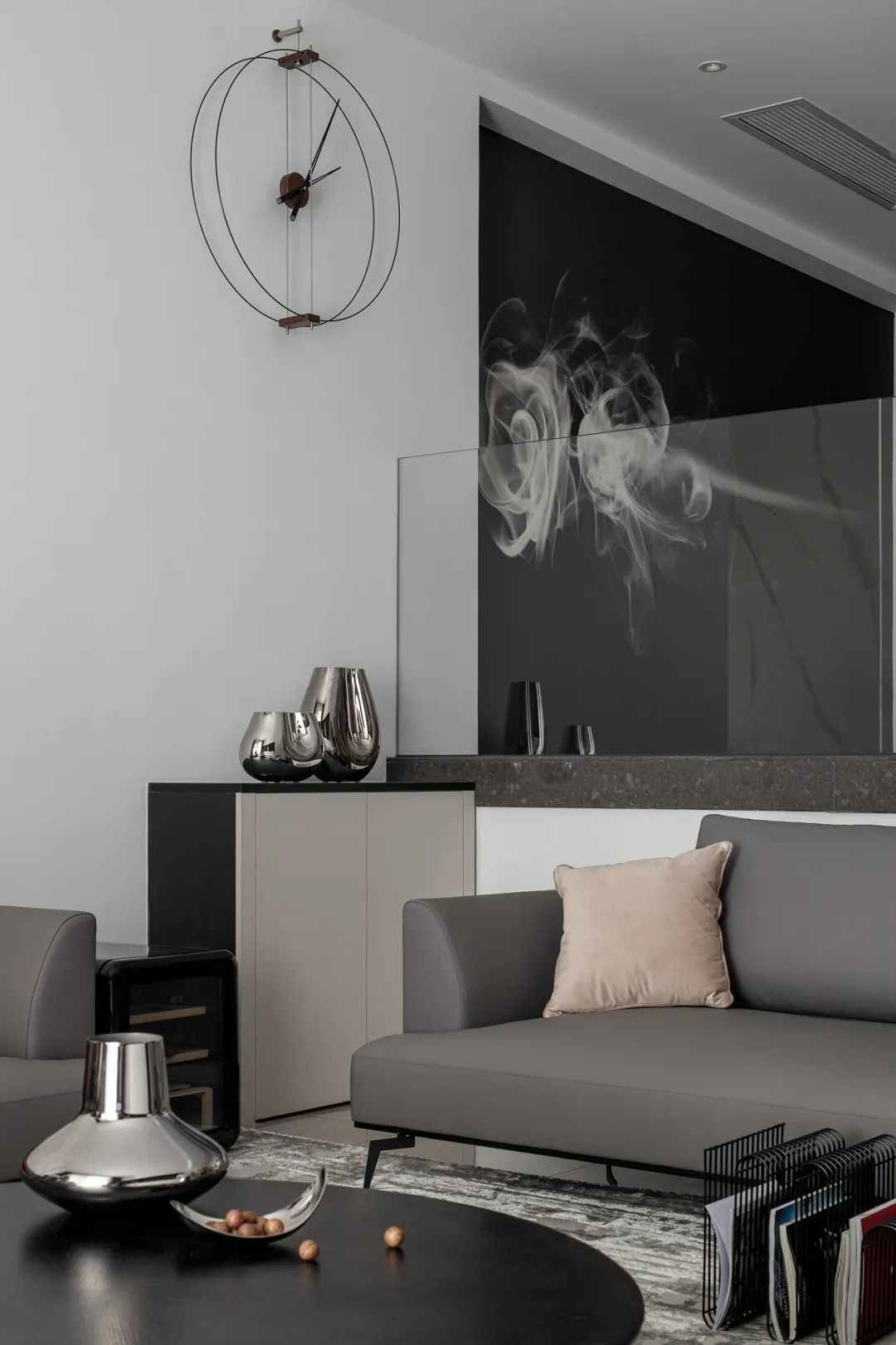
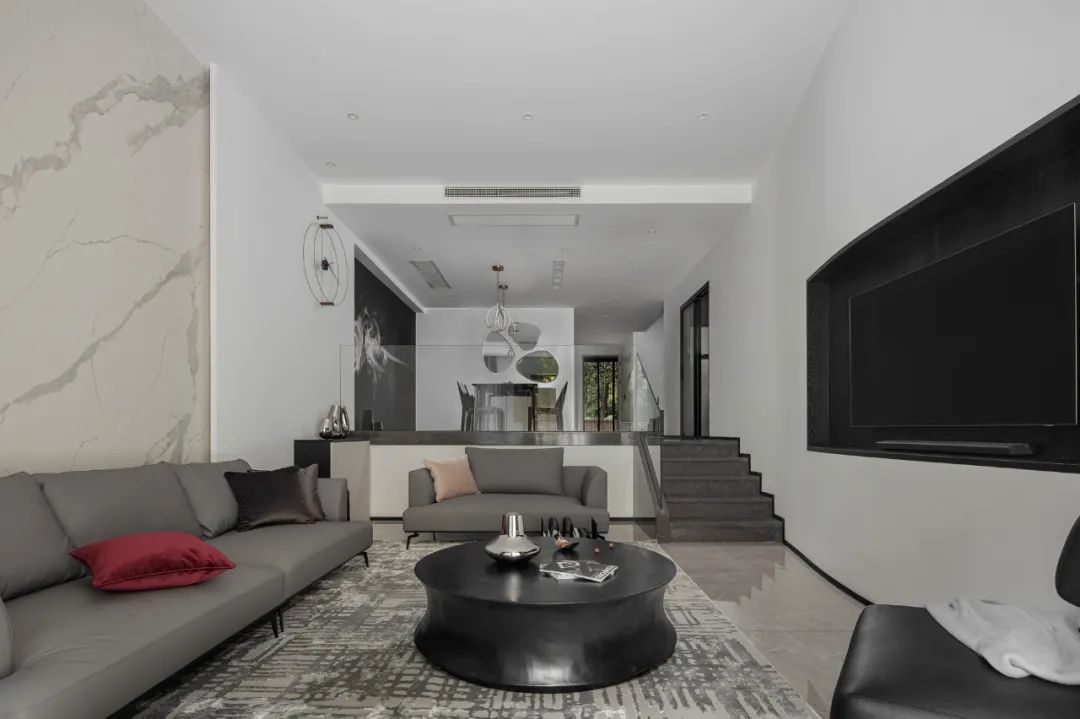
Considering that children will spend a lot of time playing in the living room during rest time, we choose more secure low furniture to form the layout of the space. The couple will change the decorative items in the space according to their mood, and the sideboard next to the sofa is used to hold wine. Enjoying and relaxing is their inherent attitude towards life.
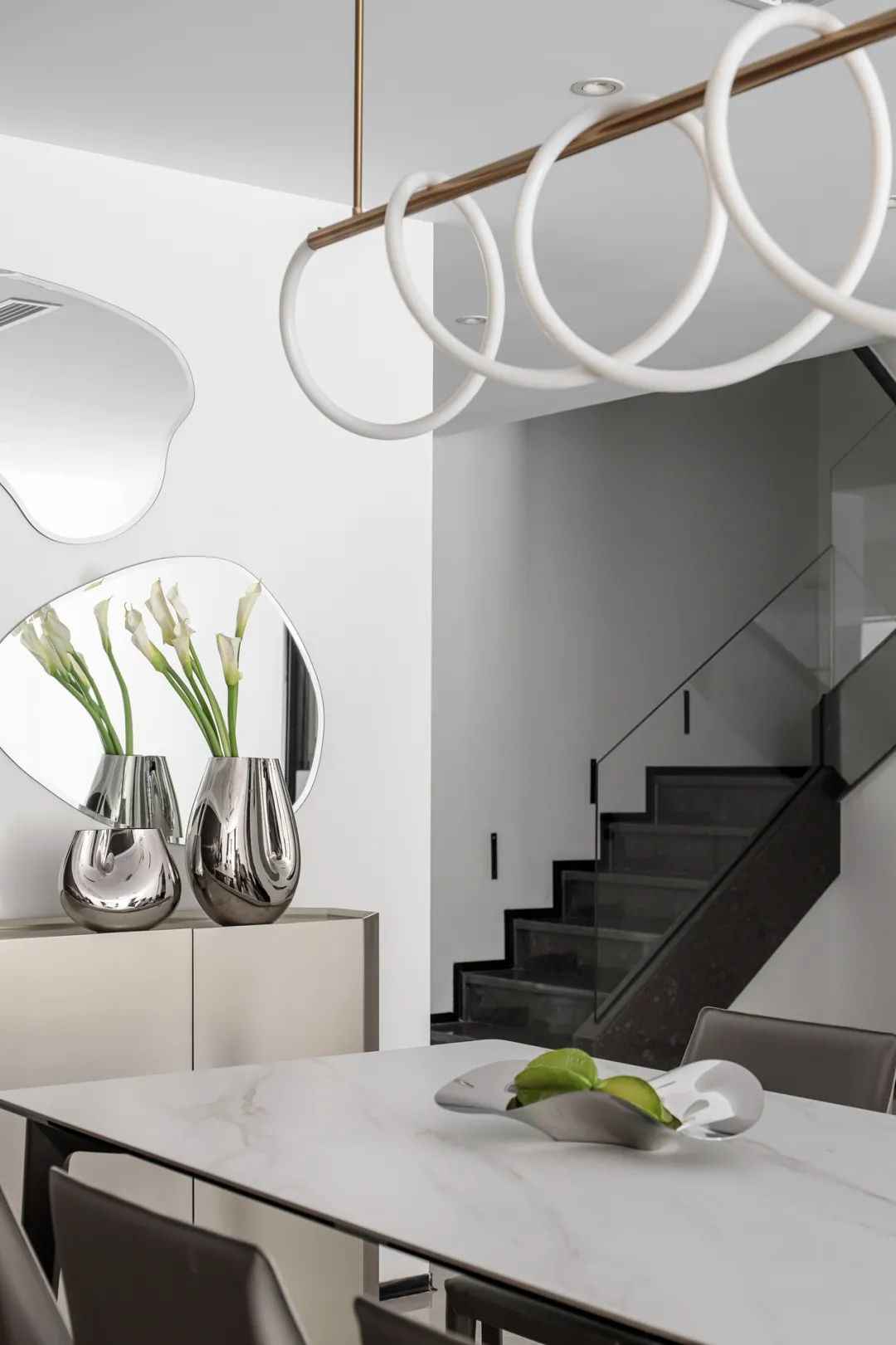
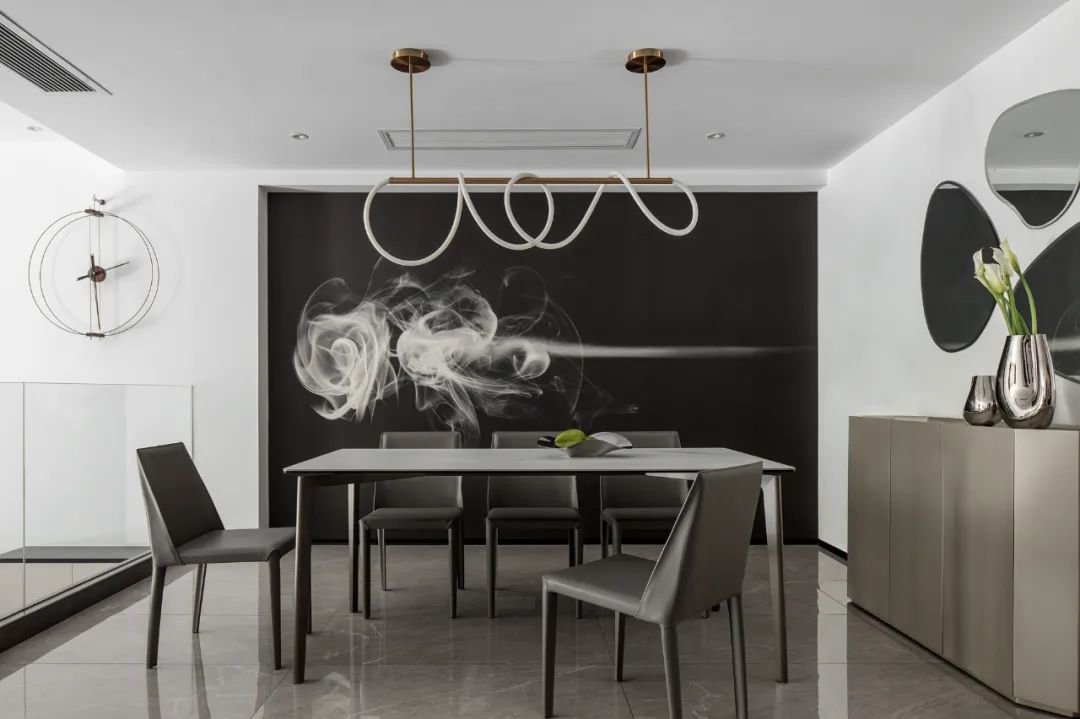
Breaking the dullness that minimalism usually brings, the use of clean lines, dynamic linear chandeliers, and artistic dining room backdrops work together to create a modern and modern urban atmosphere.
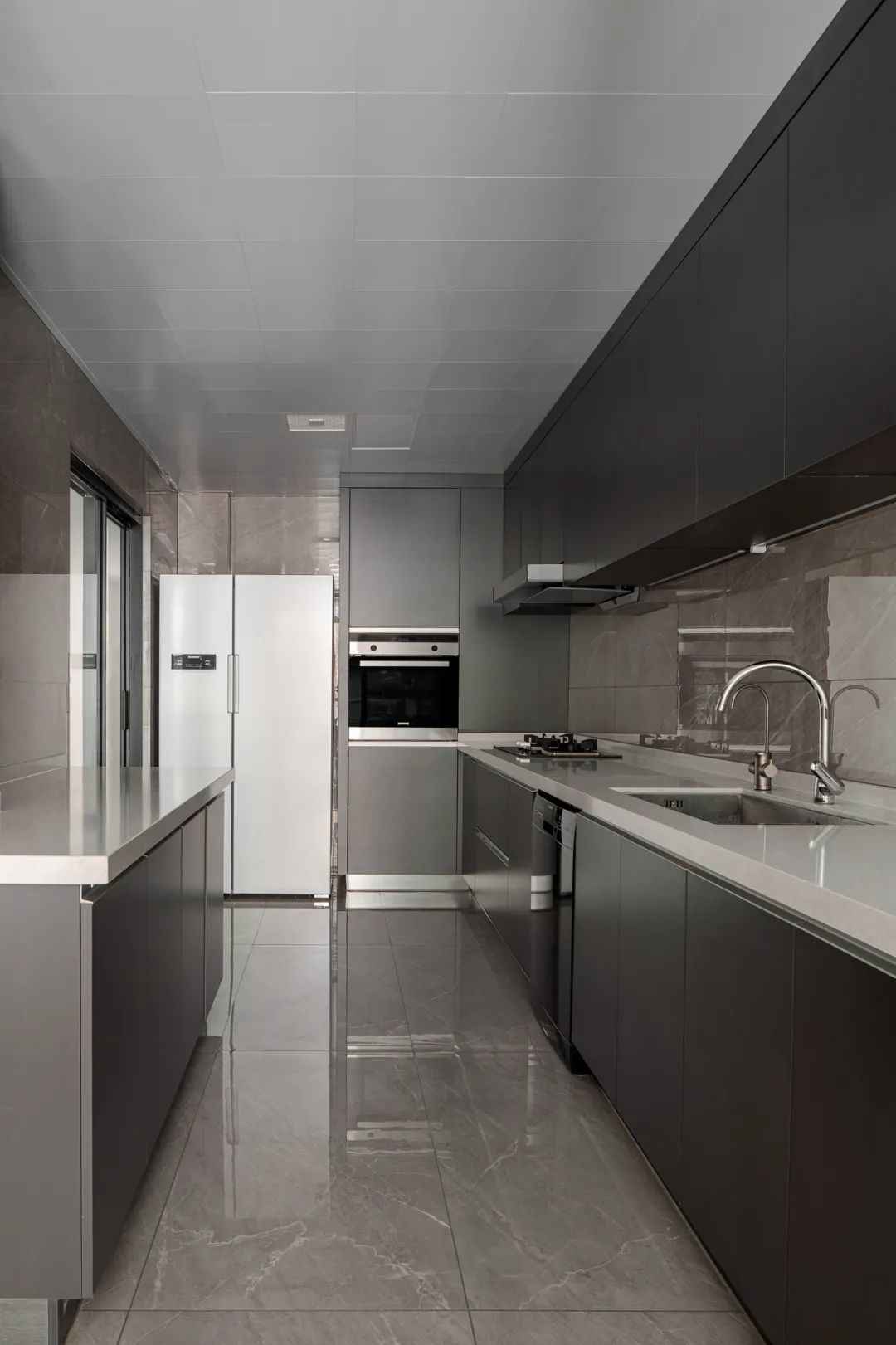
Take your time to eat breakfast with your children and then take them to school. When you get home, take care of the garden plants for a while. This is a relaxing time full of fun.
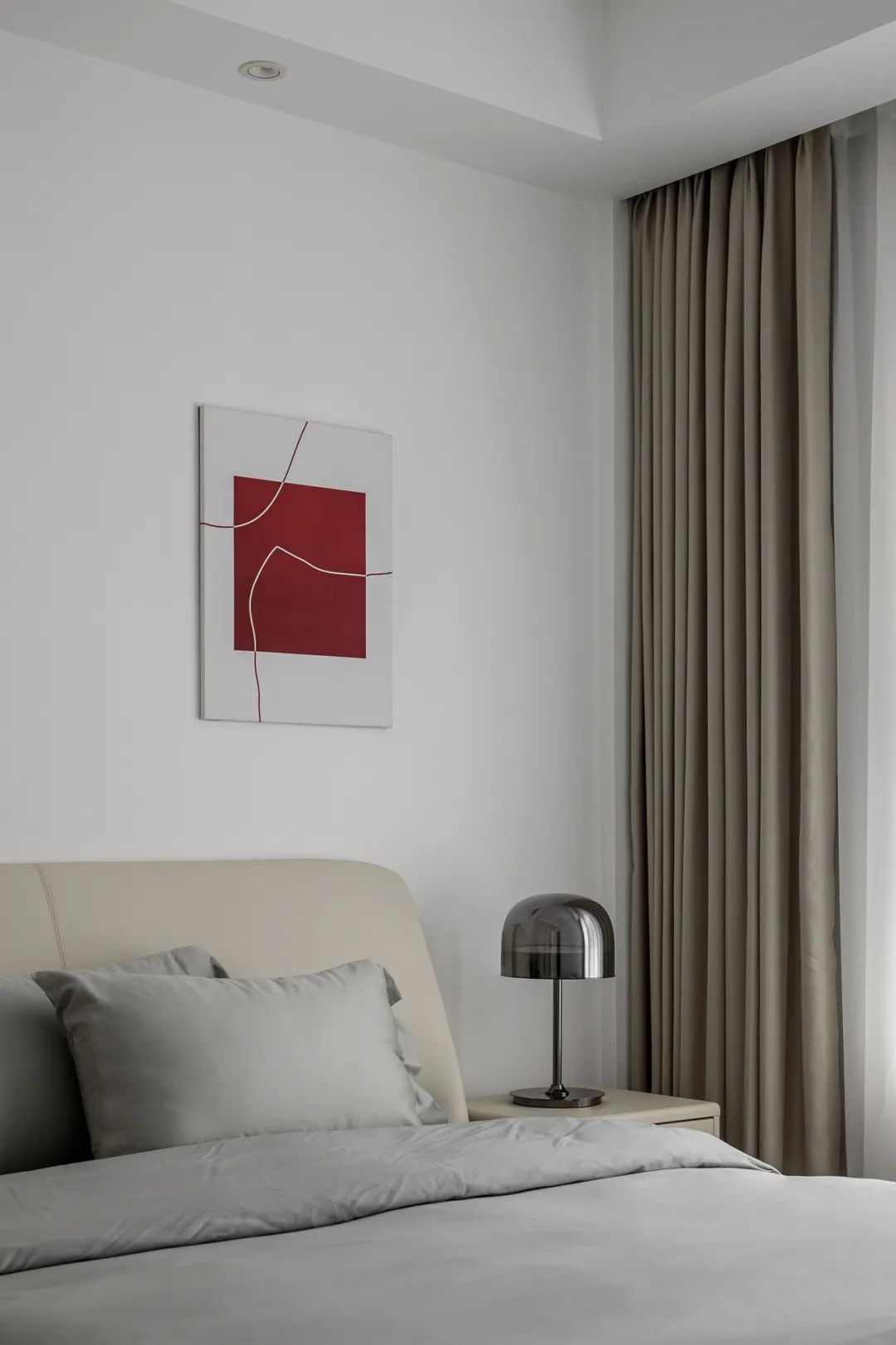
The living balcony is combined with the kitchen to expand the range of use. On the left and right are 5210mm and 2723mm cabinet areas, with large storage capacity to keep the kitchen clean and tidy at all times. Finally, a 9.3m² living balcony area is built to the rear. It is partitioned by glass sliding doors, which provides excellent light to the circulation space.
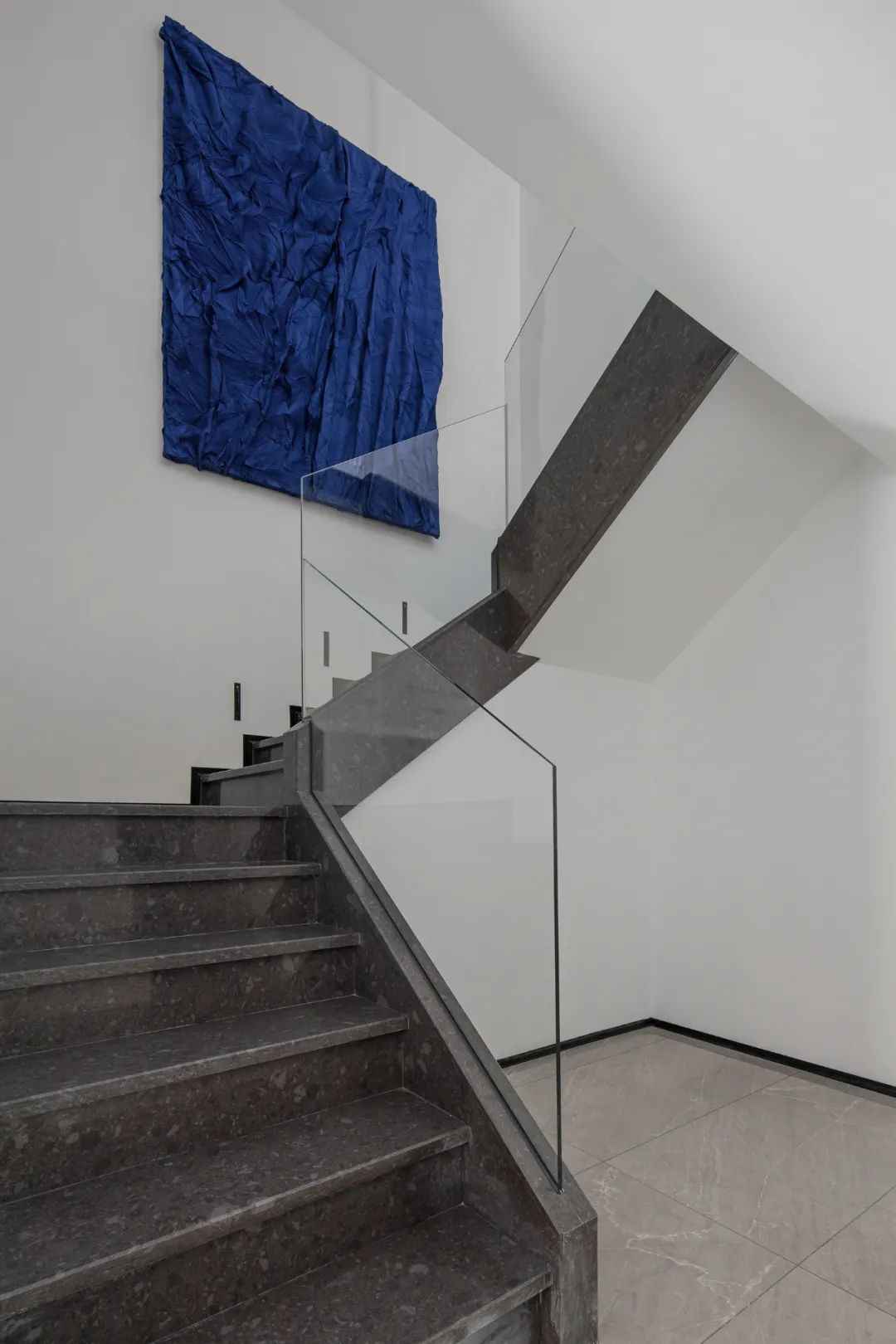
The second bedroom on the first floor is a temporary living space for family and friends, and is adjacent to the entrance garden, with plenty of natural light. First of all, the bright white and soft beige colors create a comfortable and warm atmosphere, and then add red wall paintings to make the overall space more modern artistic texture.
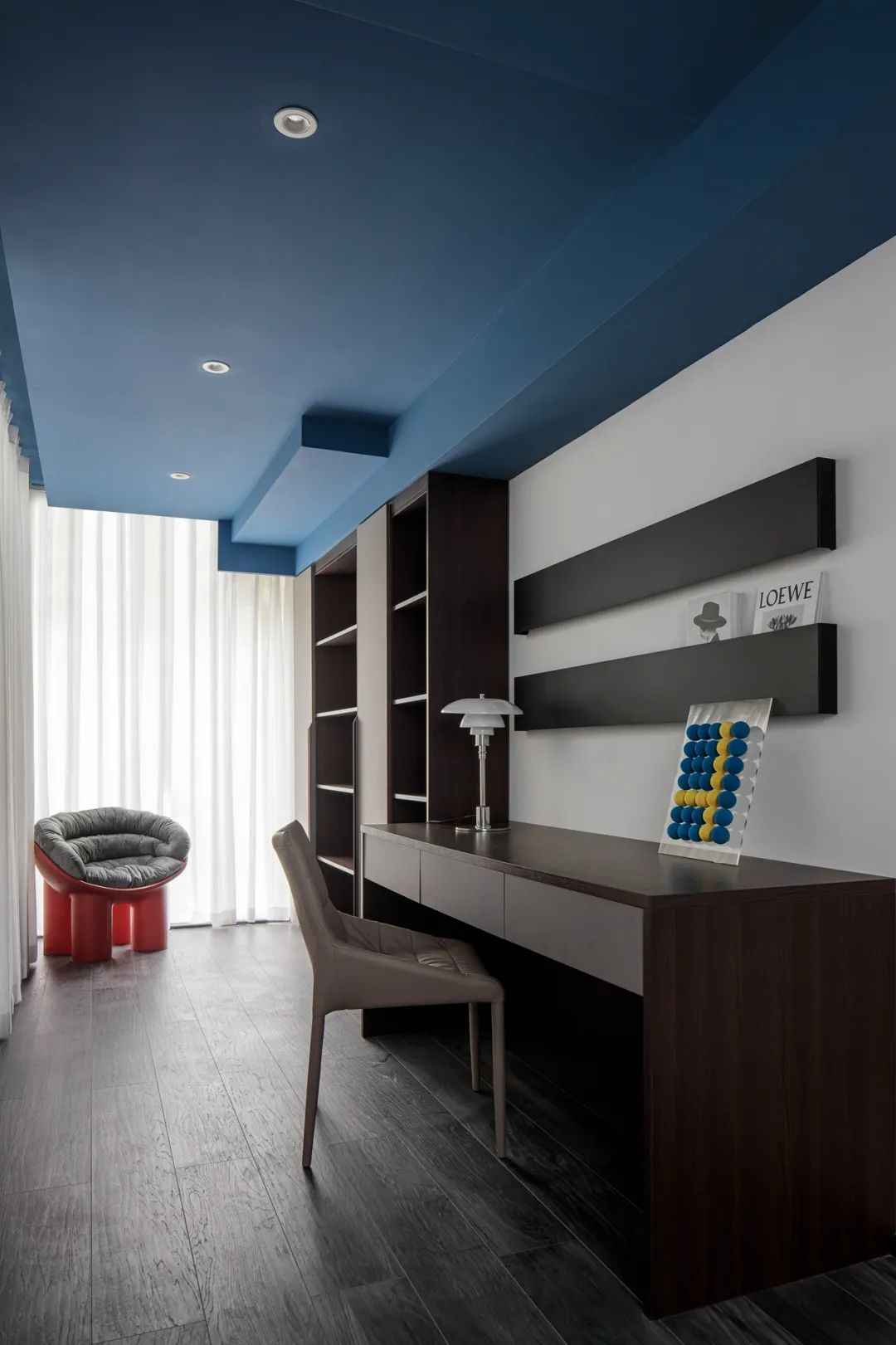
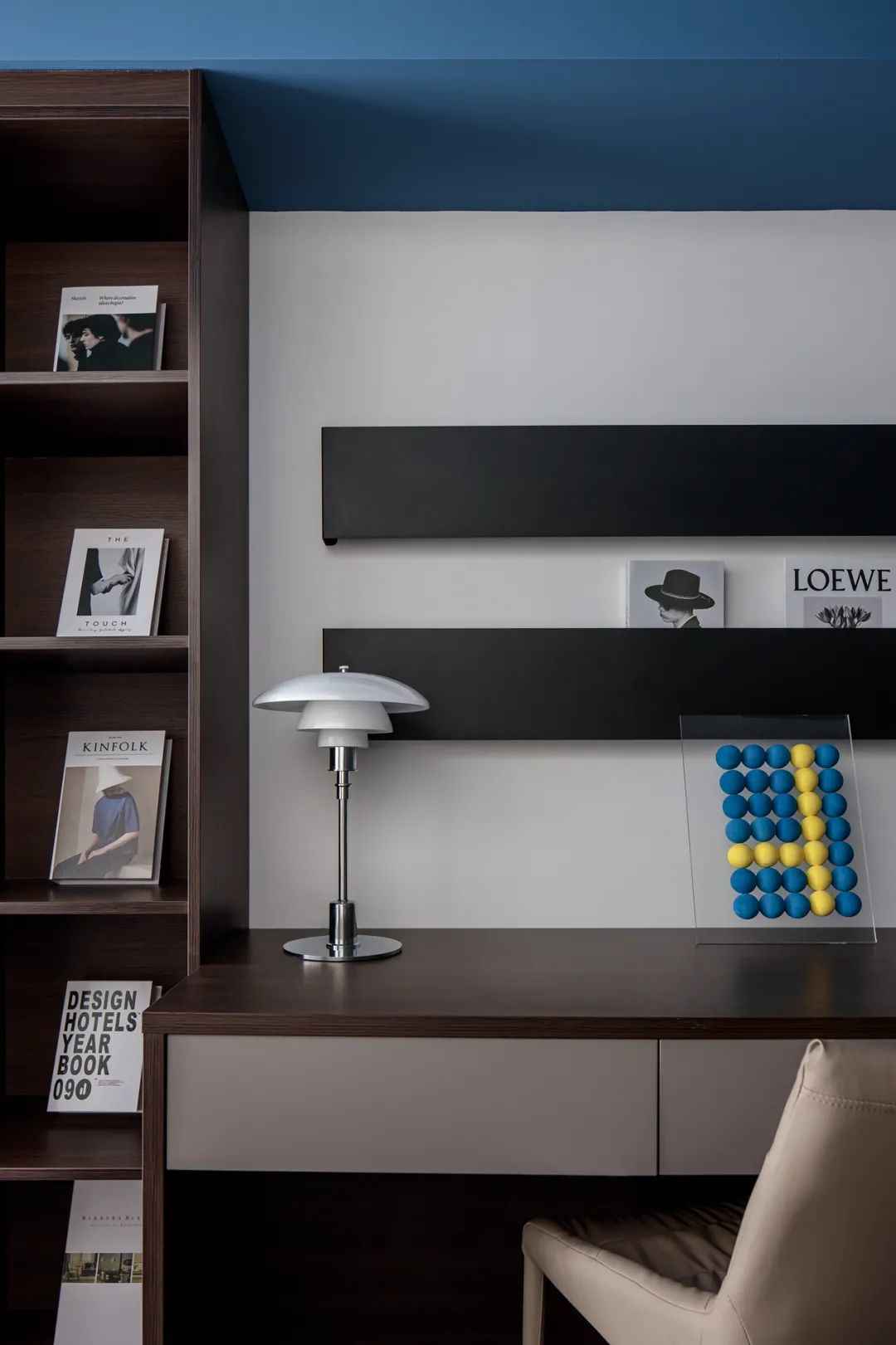
The staircase is made of glass and marble, and the natural color is paired with the Mykonos blue wall painting made by the lady of the house, which reconciles masculinity and femininity and makes you feel romantic and profound.
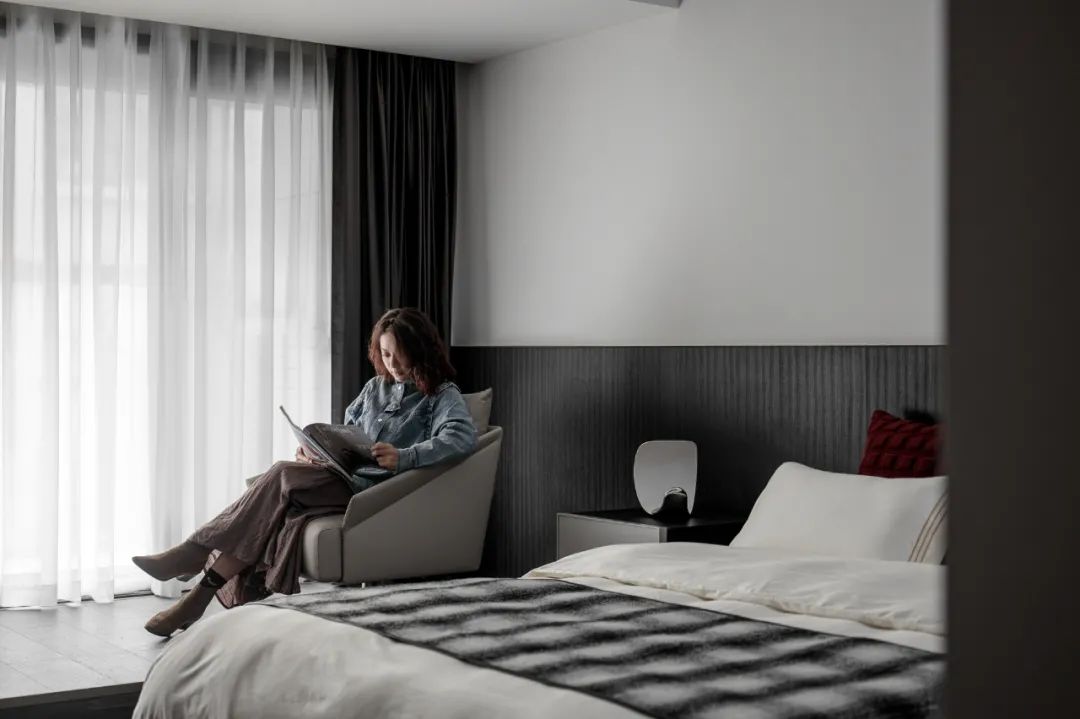
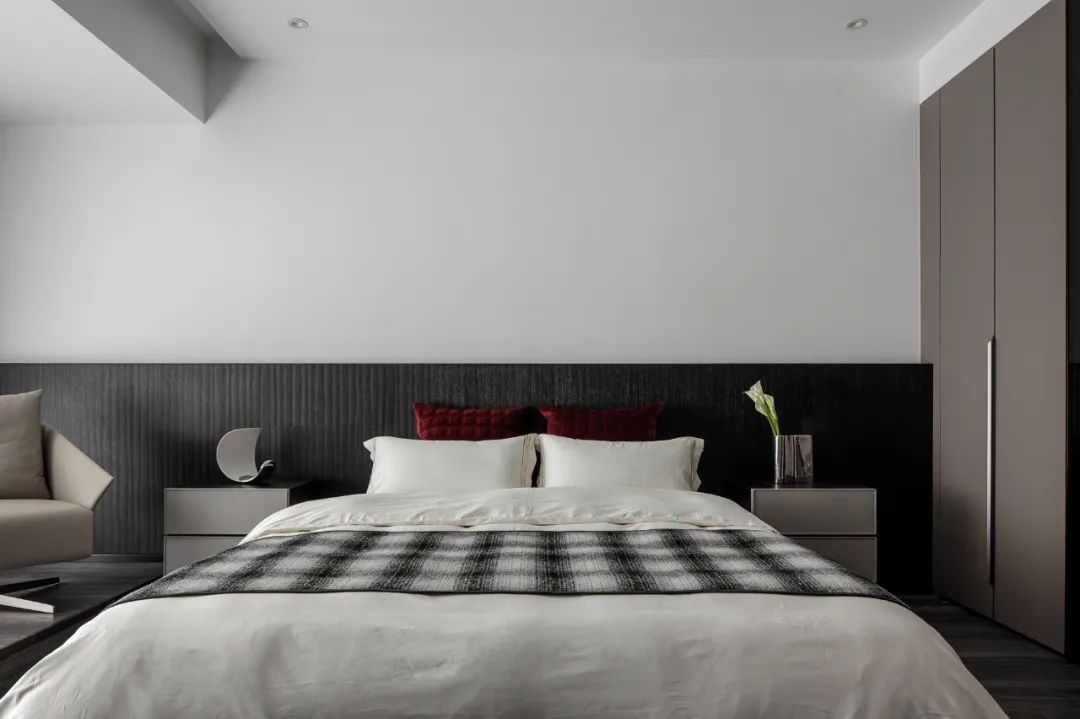
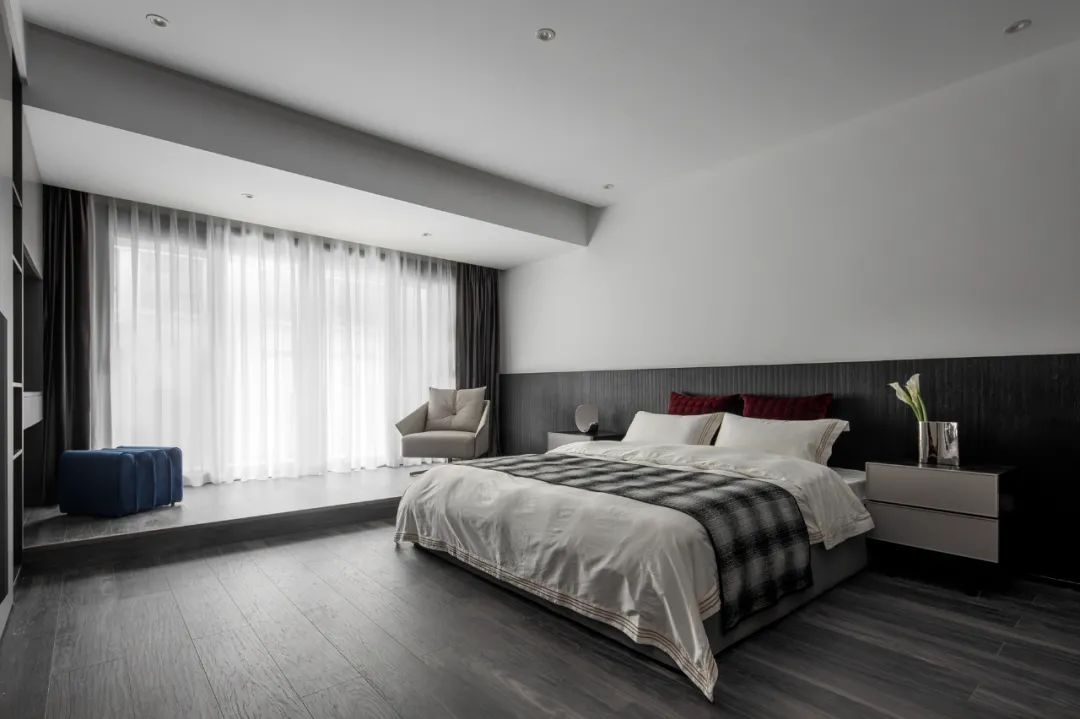
The study space was built to expand the overall area from 10m² to 20.4m², with two L-shaped floor-to-ceiling windows to make the space clear and bright. The top is painted in Delft blue, which visually weakens the shaped beams of the building.
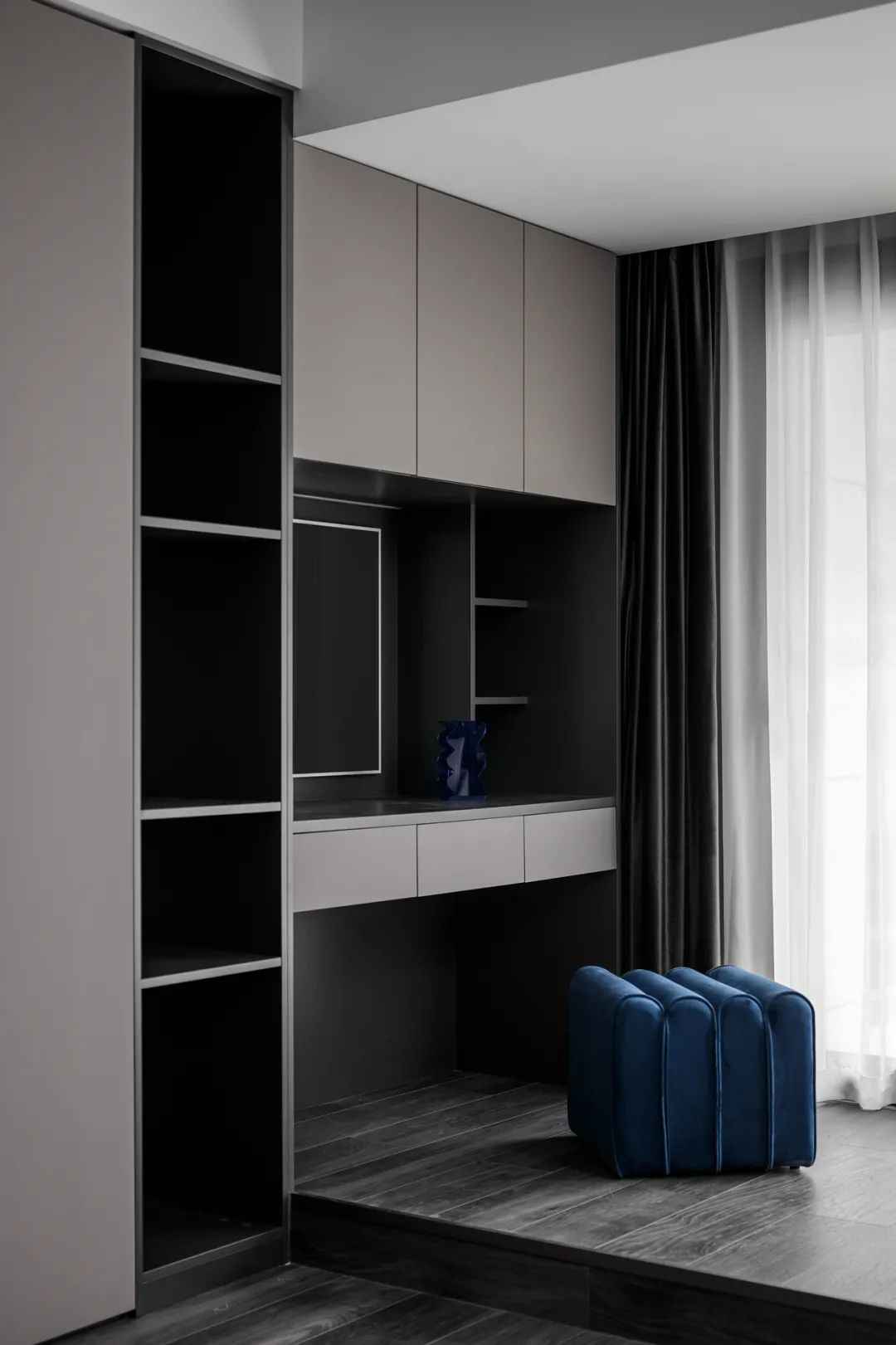
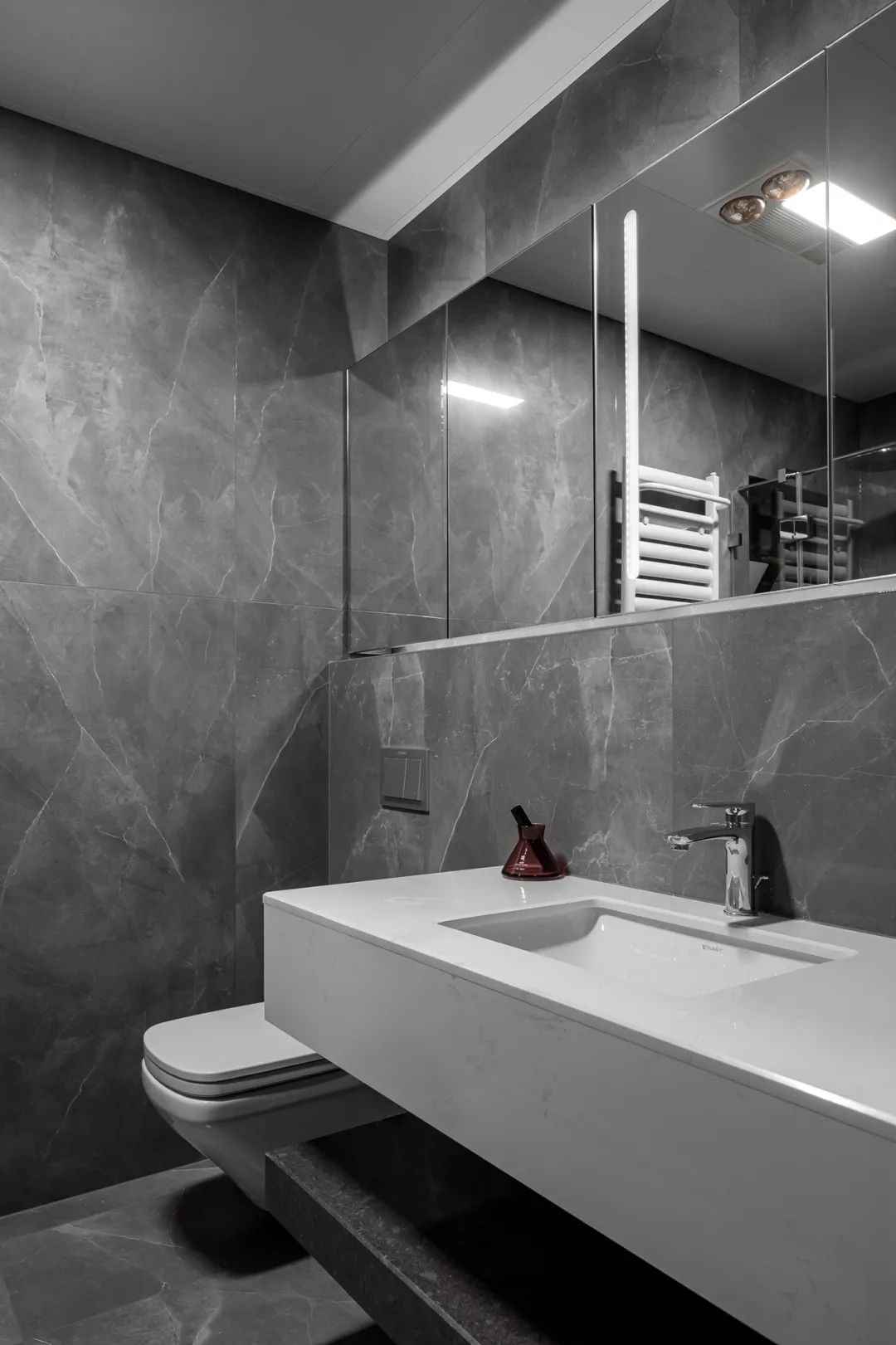
It is also a common activity area for the family of four on the second floor, with ample space for the female owner to accompany her two children in their homework and study. The entrance is designed as a curtain viewing area and a comfortable sofa is placed.
The original terrace area was incorporated into the master bedroom space for use together. The windows were transformed into full floor-to-ceiling windows to let in more light. Wooden flooring and finishes take on a dominant role, bringing out a natural and refined temperament. The elegant and immersive color palette keeps out the complexities and distractions.
In addition to creating a cozy and comfortable atmosphere, the master bedroom is also very functional. The expanded space features a 4760mm-long closet with a 1290mm dressing table. Between the bed and the master bathroom is designed a 2930mmx1050mm L-shaped closet, which perfectly meets the superb storage of clothes, bags and household goods for the changing seasons.
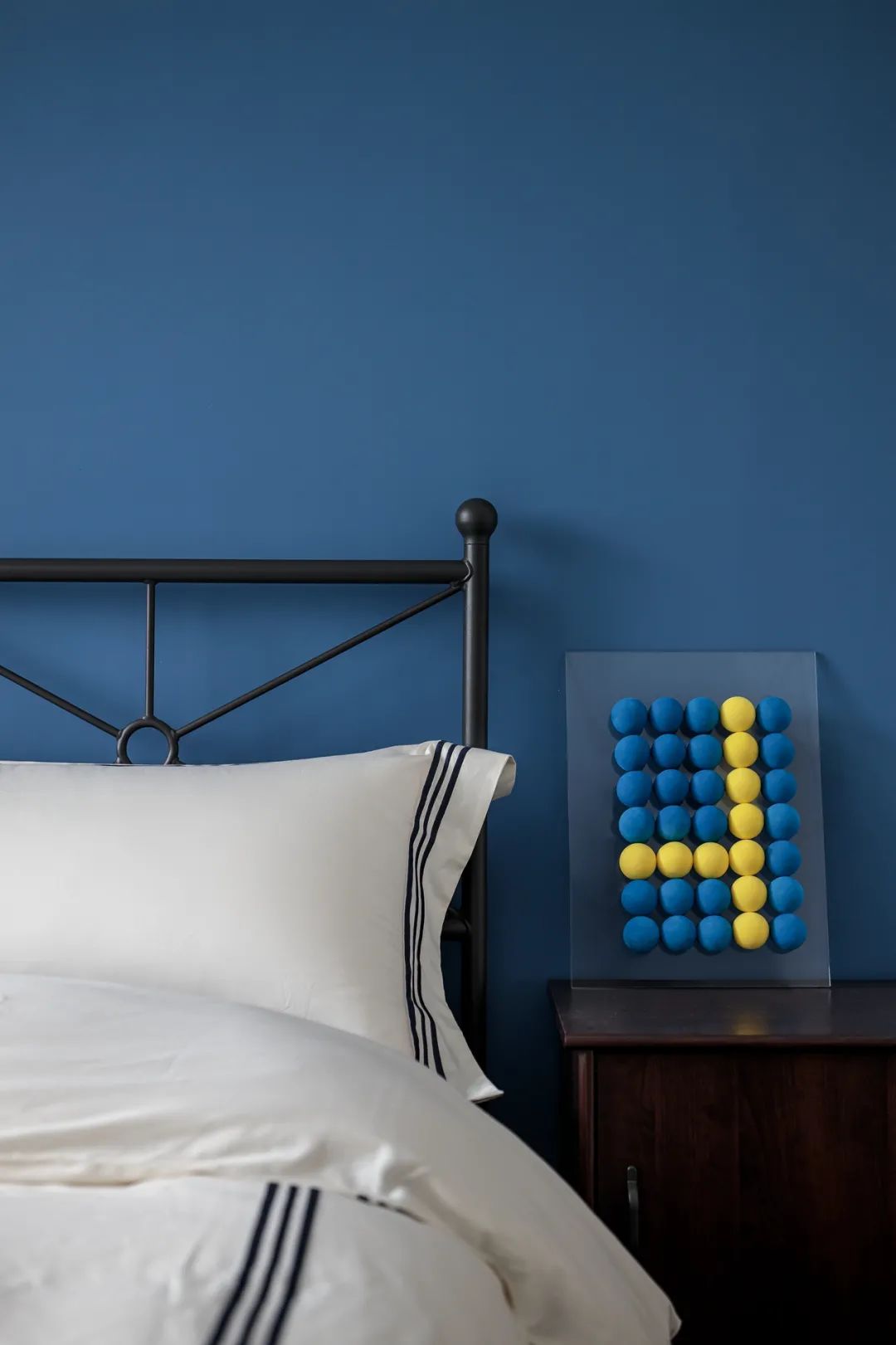

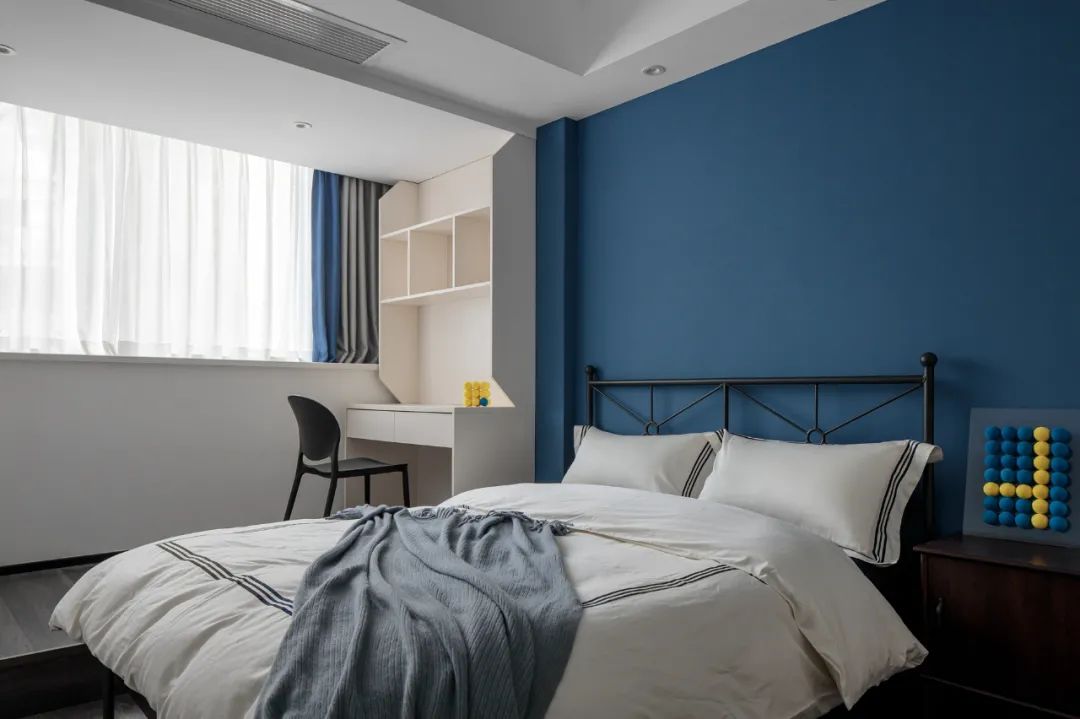
The two children are of different ages, so each chose the right hues and materials for the hard and soft furnishings, so that they can accept and adapt to their new home more quickly.
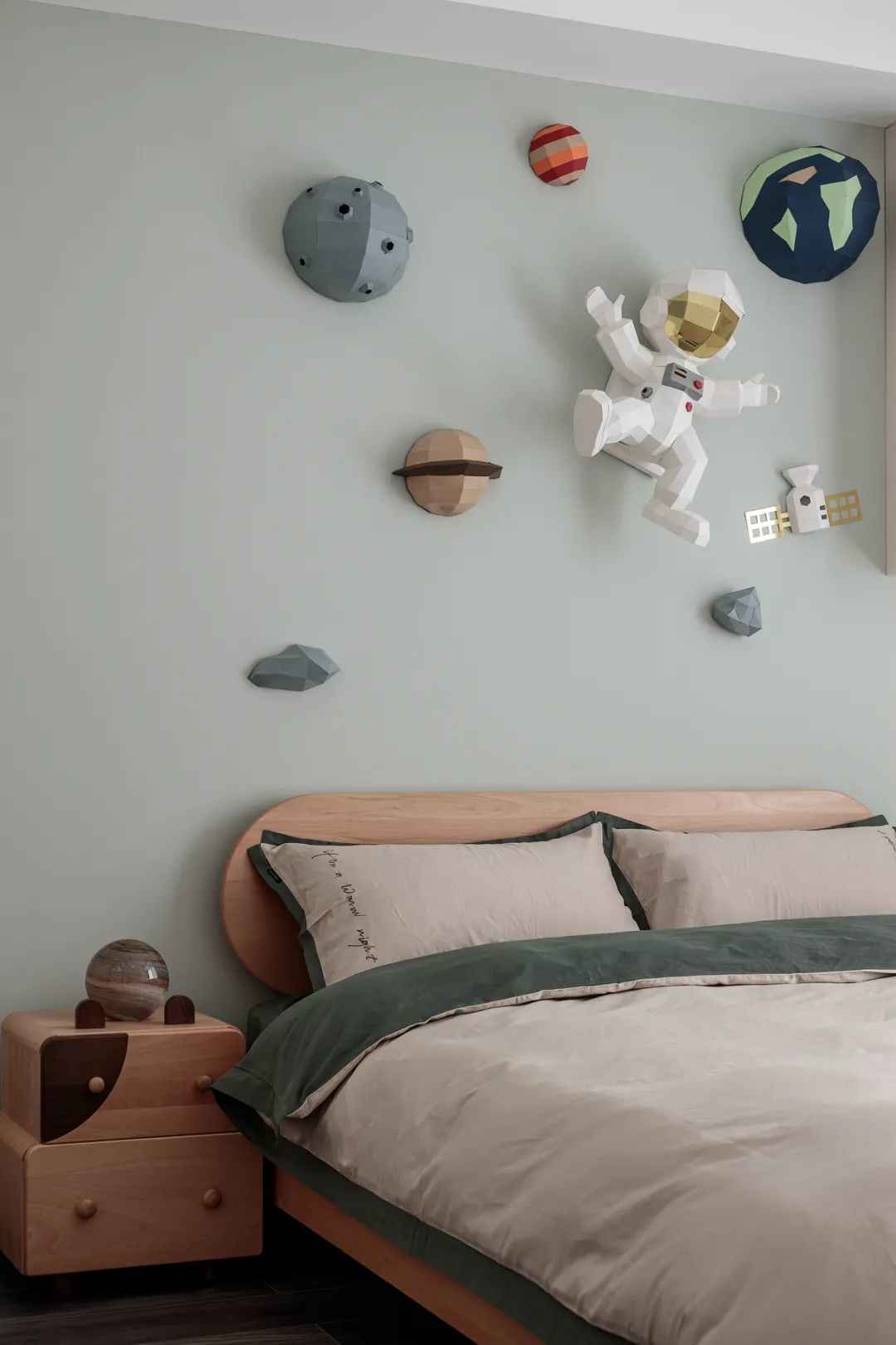
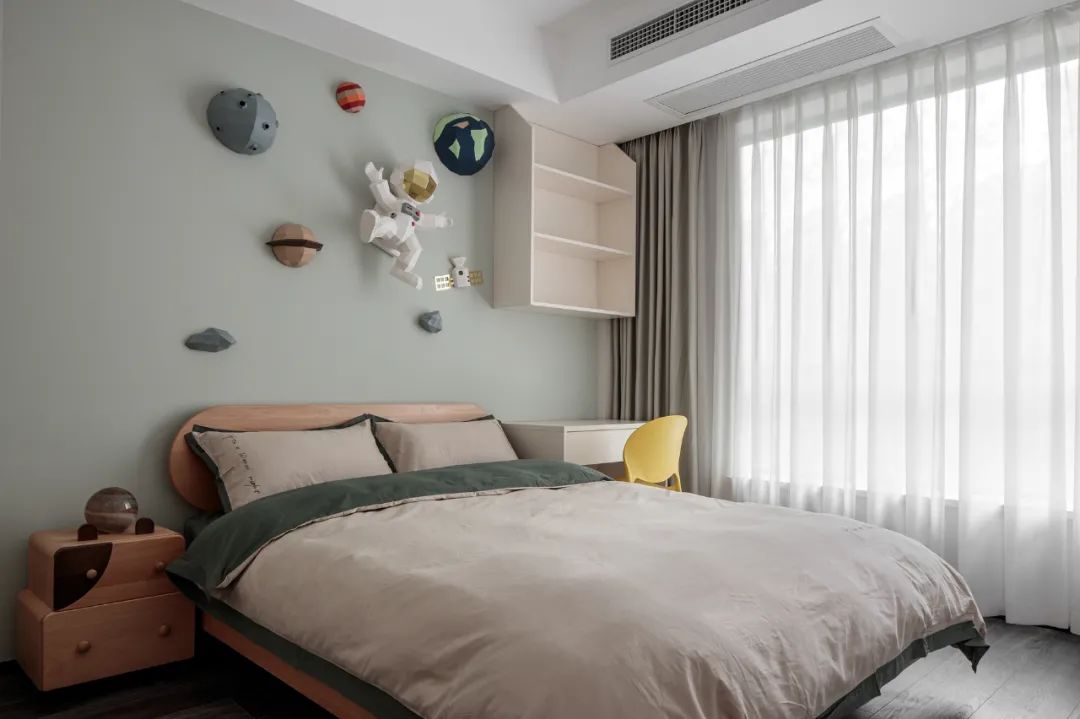
The older brother is 10 years old, and the room continues to be a mix of bright white and Mixnor blue, creating a sense of hierarchy while also glowing with energy and imagination.
The younger brother is 5 years old, for the younger children, soft, light, breathable and comfortable atmosphere can give them a sense of security. That’s why the room is decorated with a gentle cardamom green color. The 3D space stickers hand-made by the lady owner are pasted on the wall, so that the child’s small world can have the fantastic fantasy of the sky.
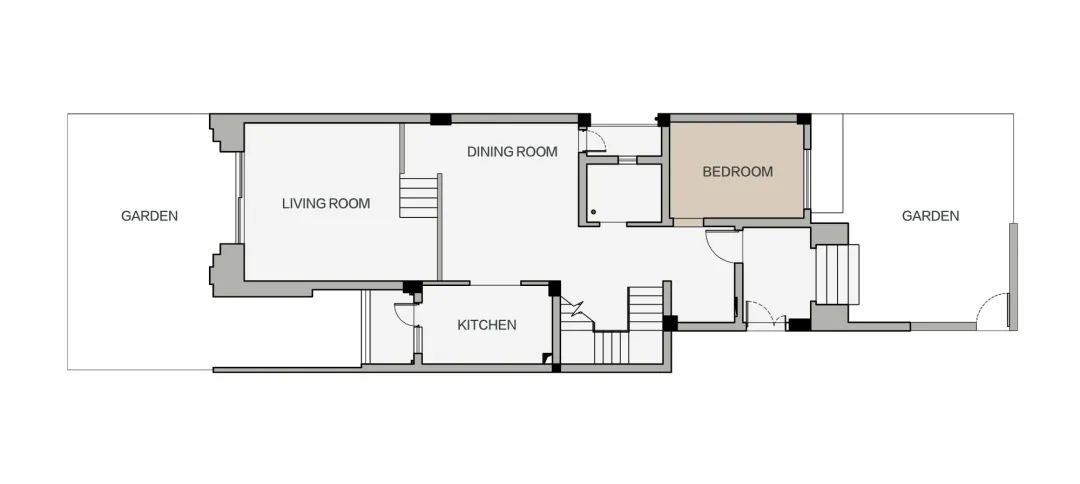
▲The original structure of the first floor
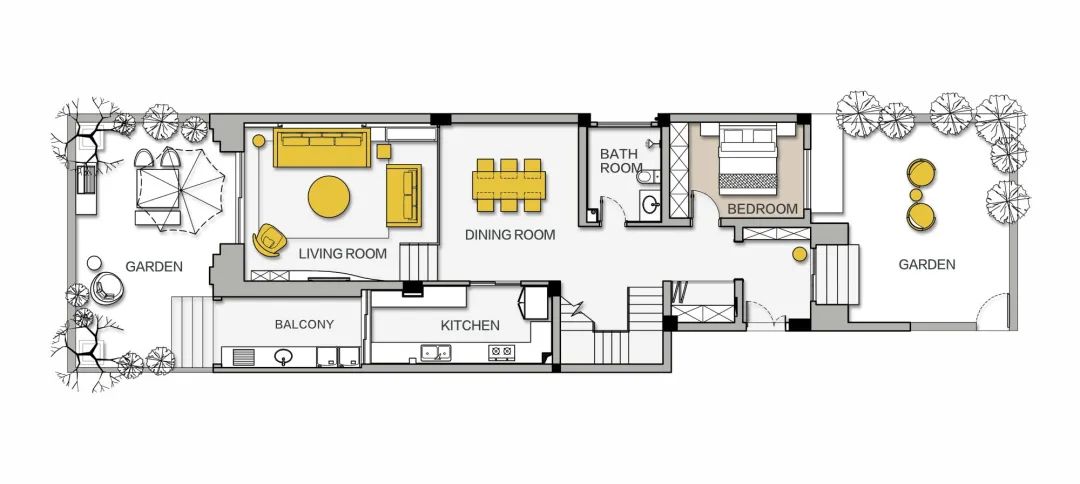
▲The first floor plan
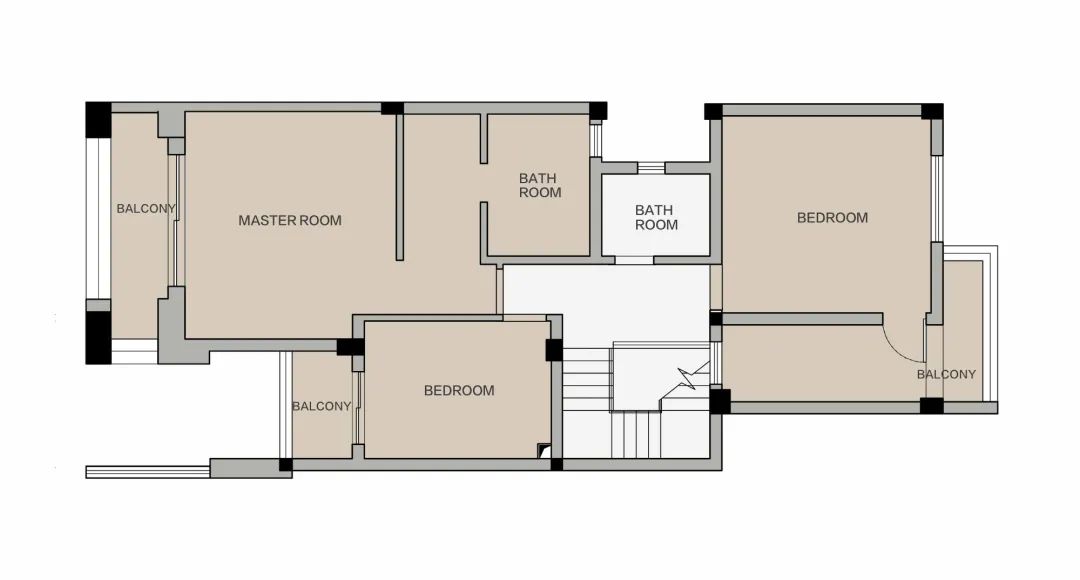
▲The original structure of the second floor
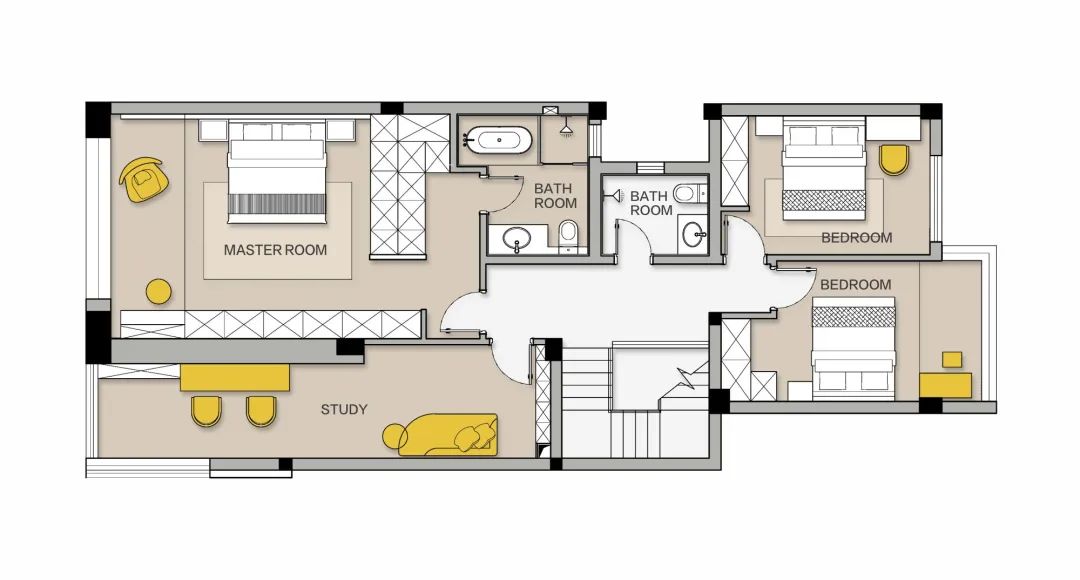
▲The second floor plan
1F.
- change the position of the entryway and the doorway of the second bedroom, and design three storage spaces by using the change of the wall.
- change the position of the stairs of the lower leaping living room to make the living line more convenient.
- expand the kitchen area and extend the location of the living balcony.
2F.
- the second bedroom on the second floor and the living balcony next door were combined and redesigned into two children’s rooms.
- change the position of the doorway of the master bedroom to make the activity line more smooth and incorporate the platform to increase the use area. The study wall was moved 50mm to be used as storage space, and finally the main bathroom was expanded to meet the four functions of bath cabinet, toilet, bathtub and shower to form a large suite.
- transform the building and expand the study room by 10m².
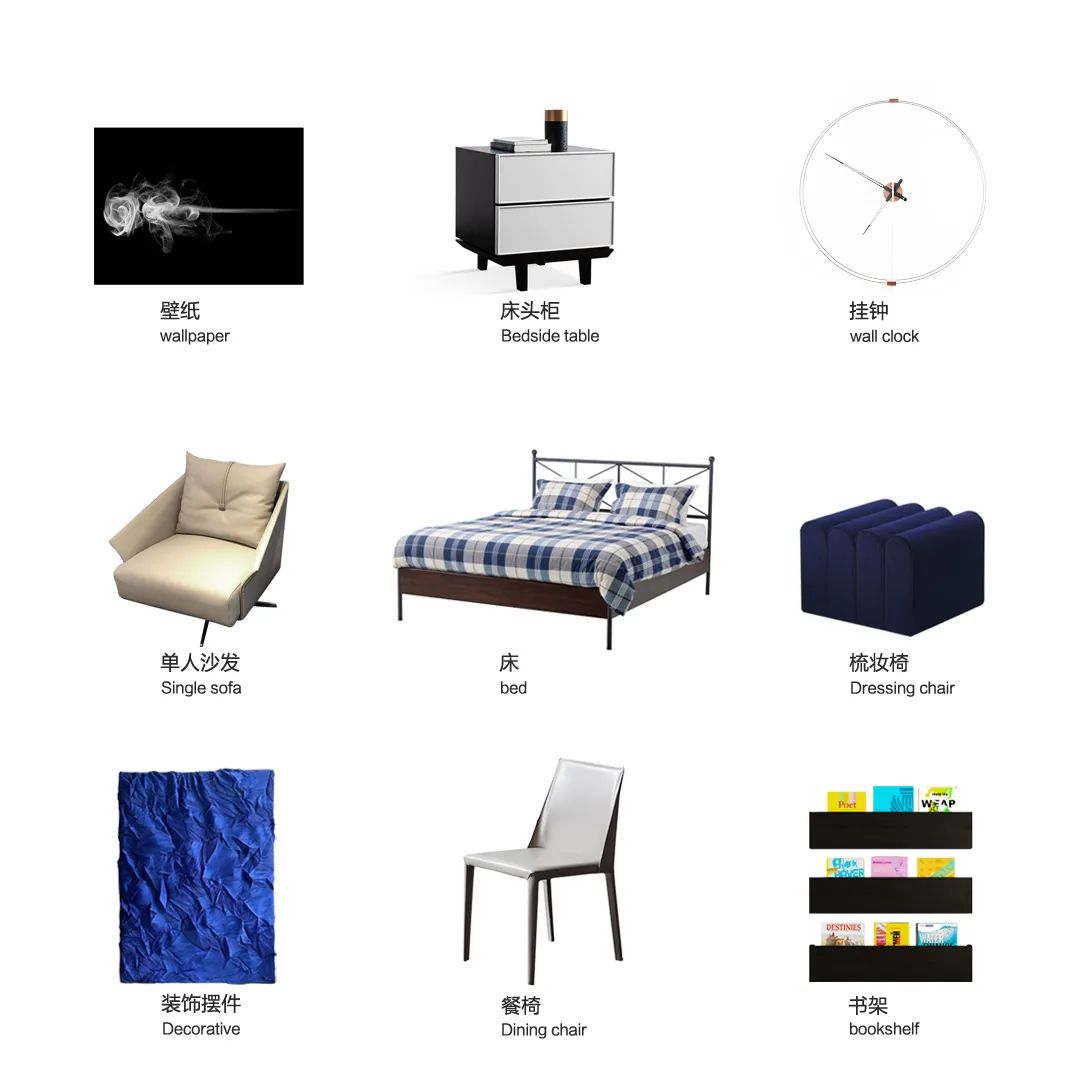
Area: 220m²
Style: modern house type: five rooms and two halls
Cost: 90w
Service mode: full design + construction
Project address: Chengdu. Fudi Yonghu Bay
Service team: Chengdu Hongfuji Design
 WOWOW Faucets
WOWOW Faucets

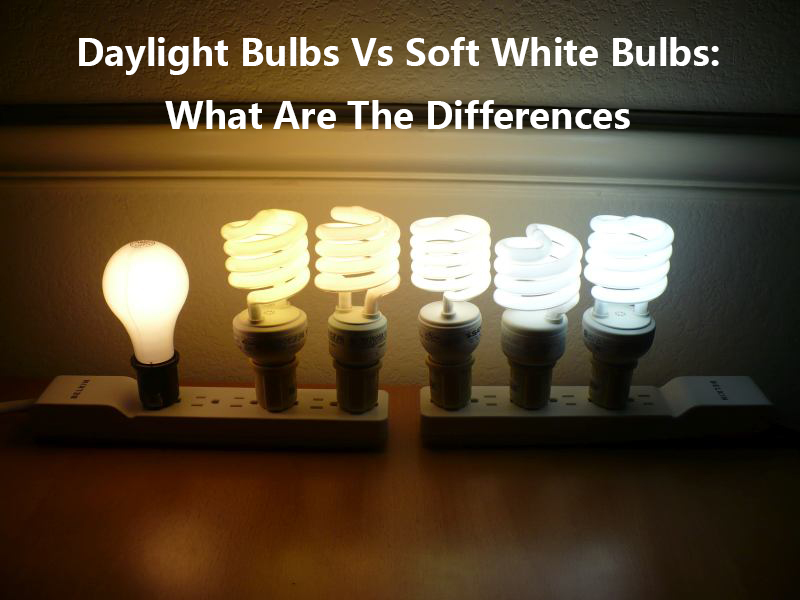


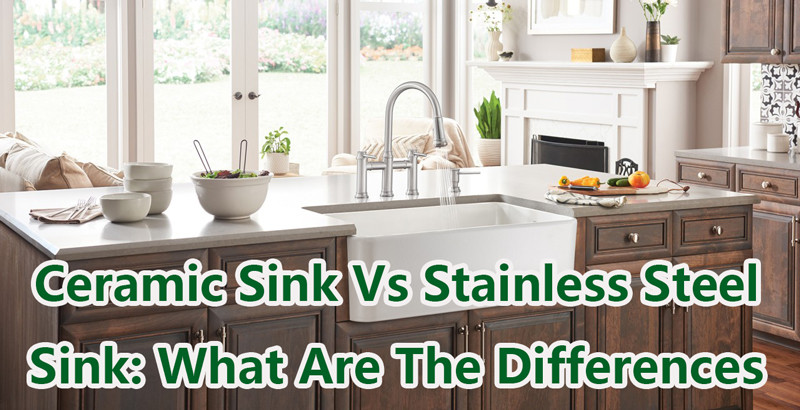
您好!Please sign in