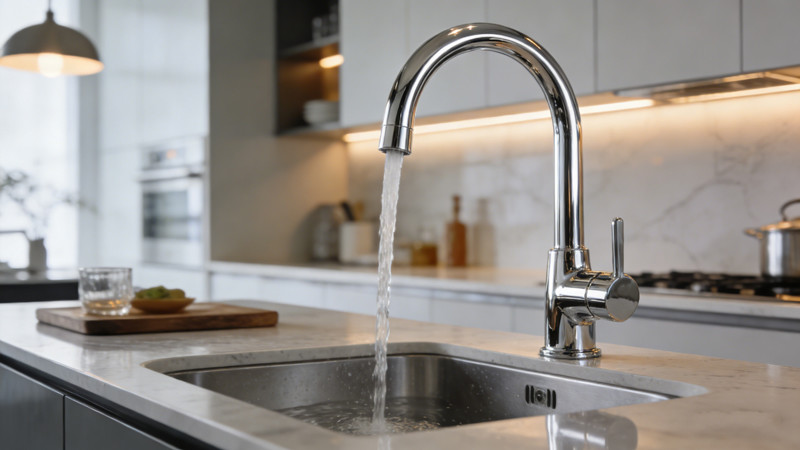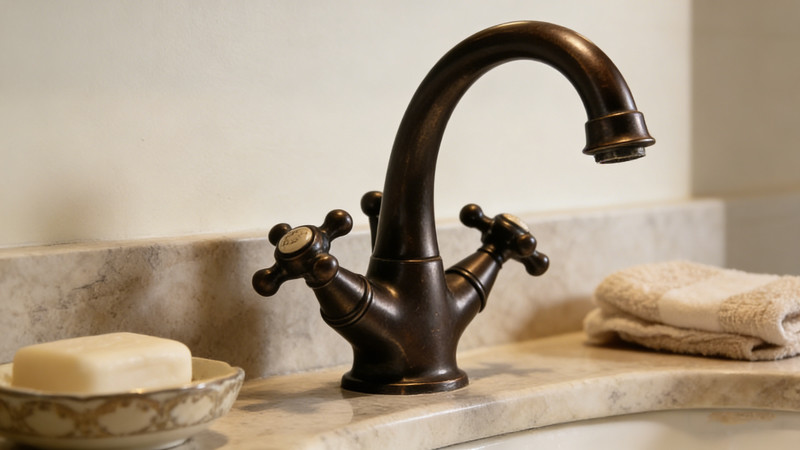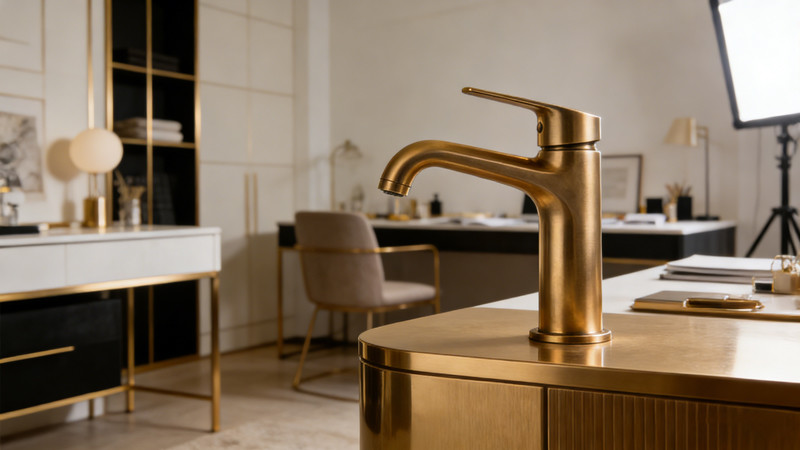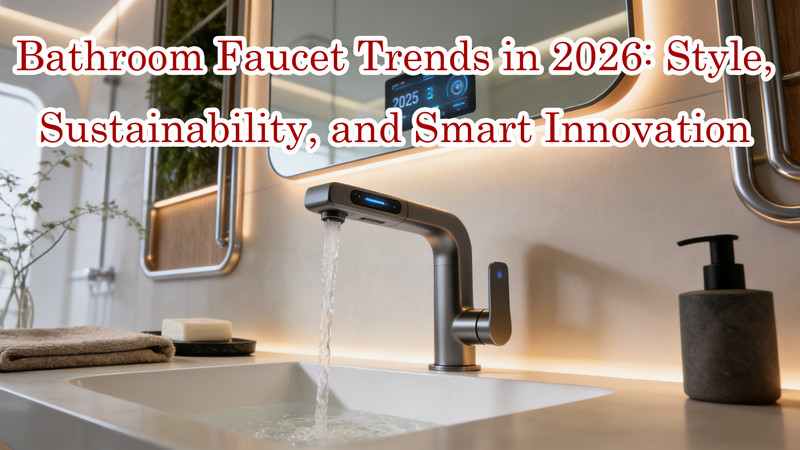The purchase of bathroom products is not the same as other soft furnishings. It is a system project. It involves water and electricity. Most of them are fixed installations. You can’t find out if it fits and works until it’s installed or used. I’ve had fans say that they bought the wrong size washbasin and it wouldn’t fit. But most washbasins are custom-sized and are not returnable for no reason, so you end up throwing the new thing away as scrap. It’s a real debacle!
Bathroom products are definitely not something you should wait to buy until you have to install them. Rather, systematic planning should be done at the design stage, especially before plumbing.
Here are some common bathroom products to buy notes!
I. Toilet Purchase Considerations
A toilet purchase considerations toilet purchase to consider several points.
① whether to shift, how much to shift.
② wall row or floor row.
③ pit distance how much.
④Where the angle valve is located.
⑤ Is there a socket reserved, where is the socket.
⑥How much space is available for the toilet.
⑦The height of the drainpipe from the tile surface.
01
Whether To Shift And How Much To Shift
Whether or not to relocate and how much to relocate determines the difficulty of the drainage pipe. The longer the displacement, the more difficult it is.
(1) Generally, if the displacement is more than 1m, it is recommended to use a wall-hung toilet. The high level of the wall-hung tank increases the gravity of the water to promote drainage.
(2) For shifts of 60cm or more, a high tank toilet is generally recommended, especially for direct flushing. Those who prefer an all-in-one smart toilet must be careful. There is a risk of blockage if too much is shifted.
Shifting is also a great test of a plumber’s skills. Whether there is cement in the pipework. I have seen a large pile of cement in the pipes. Are the pipes moved with or without bedding and a good slope to facilitate drainage? If the slope is not done properly, it may be counterproductive.
02
Wall Drainage Or Floor Drainage
Whether the developer has reserved pipes for wall or floor drains. This determines which type of drainage toilet is chosen and the construction of the renovation. Developments are generally reserved for floor drains, some for wall drains and a few for side drains. They all use different toilets.
03
How Much Is The Pit Spacing
Some customers often ask, “My toilet is 350mm, why do you send me a 305 pitch toilet, won’t you leave a gap at the back? This can only be asked to the plumber, the developer. International brands of toilets are 305mm and 400mm.
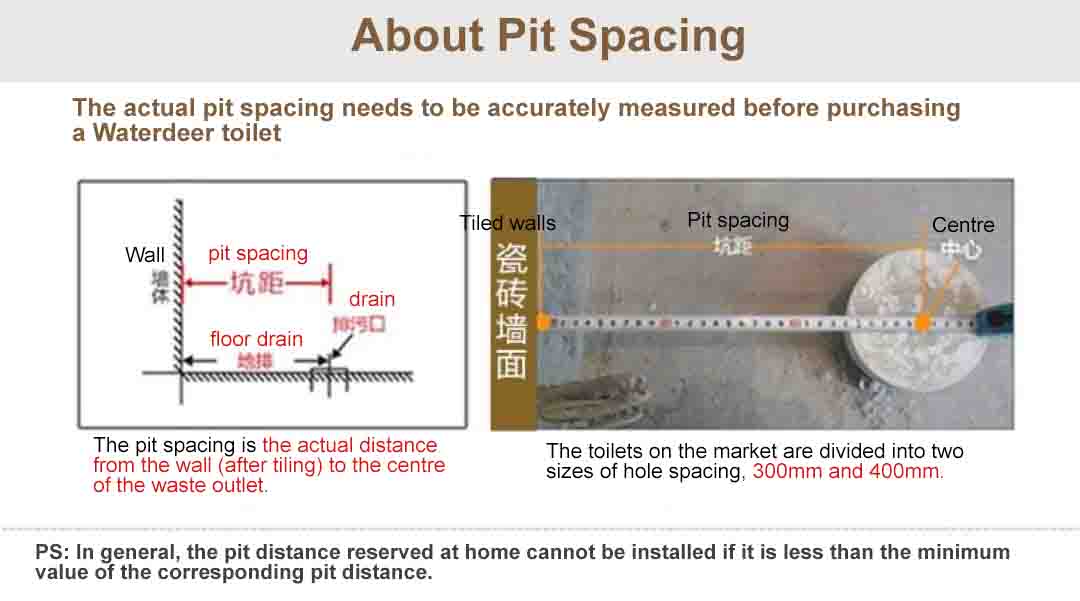
There are also many developers who leave 250mm and 280mm. If you want to buy a big brand toilet, you can’t even buy one, so you have to choose a national brand.
The worst thing is that the plumber leaves a 370 mm or 460 mm. This is very bad. The gap at the back that is close to 10 centimeters is to be left to install cabinets? There is no way out of that gap except to spend money to fill it.
04
Where To Place The Corner Valve
Have you ever seen a corner valve positioned 30cm behind the toilet? Have you ever seen a corner valve 30cm away from the toilet? I’ve seen them all. There’s nowhere to put the toilet if you’re not careful.
Nowadays, everyone likes to have a fully rimmed toilet. This is even more demanding for the corner valve. The corner valve is either hidden inside or outside the toilet.
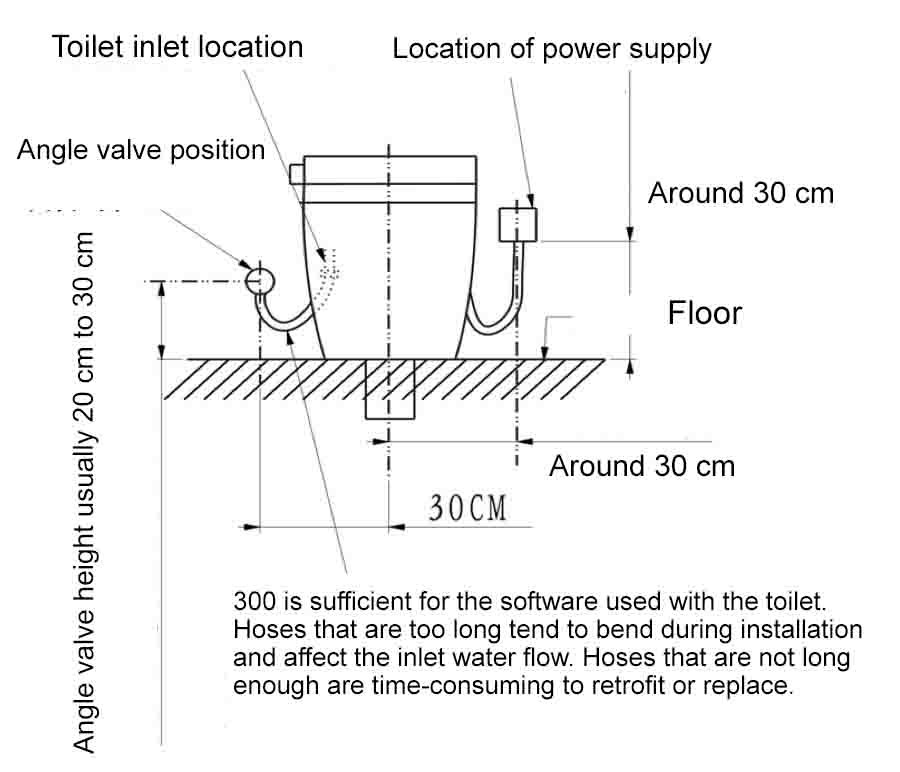
05
Pre-Positioning Of Sockets
I am often asked by customers how long the power cable for the toilet is. Why do you ask this? Smart toilets are so popular now, but haven’t plumbers updated their knowledge to leave sockets next to the toilet? What’s the point?
And the location of the socket, I’ve seen sockets left right behind the toilet. Yes, it’s right behind the toilet. The distance between the pits is just right, there’s no room for more. The socket is directly next to the toilet tank.
06
How Much Space Is Available For The Toilet
The width of the toilet is generally around 380mm and the length is within 730mm. A comfortable width is above 700mm, preferably above 750mm. Allow 400mm or more for the aisle in front. Toilets are generally by the door, so be sure to consider the space for the door to hit in. Often, customers, have their toilets fitted only to find that the door will not open.
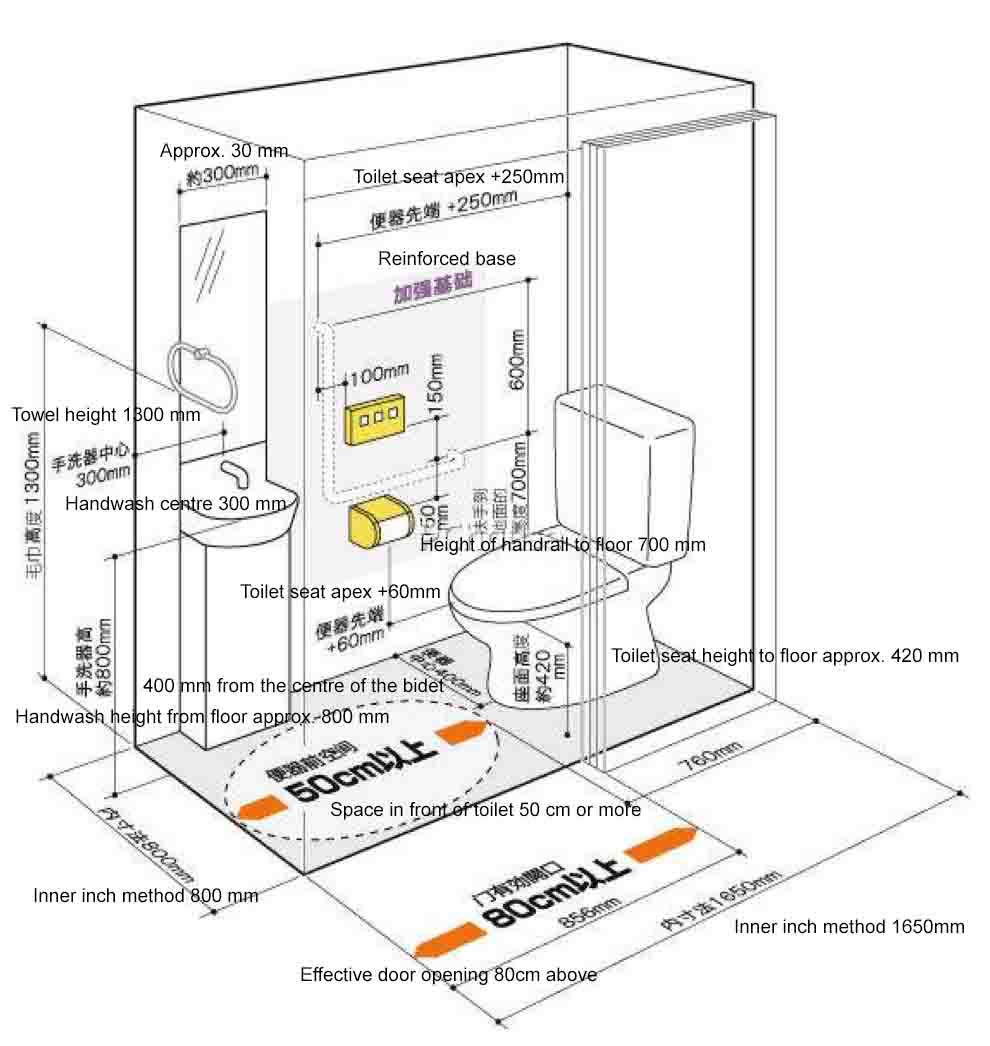
07
The Height Of The Drainage Pipe From The Tile Surface
If the height of the drainpipe is lower than the tiled surface, the likelihood of your toilet stinking and having bad drainage is more than 60% higher than others.
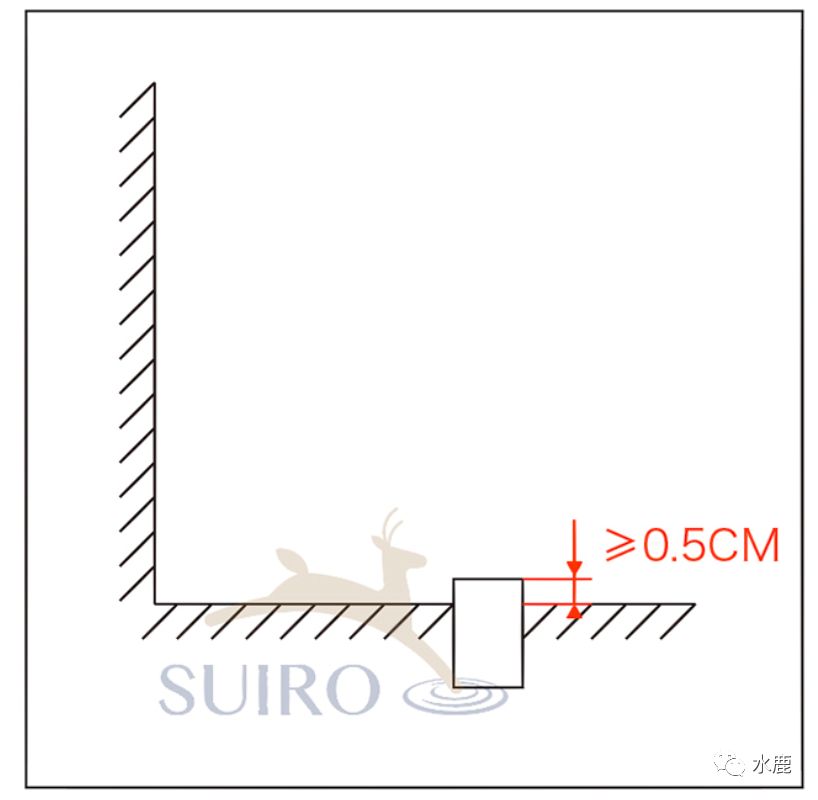
The above is the toilet, yes, buying a toilet is to consider so much.
II, The Shower How To Choose
Many people feel that the shower will go to the shower, there is nothing to consider, the shower mainly involves several plumbing problems
01
Thermostatic Shower Adapted To The Water Heater
Your water heater determines whether it can be adapted to a thermostatic mixer. Thermostatic taps are basically standard in Japanese homes but are not yet very popular in China. If you are using a solar water heater look at whether the water heater comes with an intelligent temperature limiter. For gas water heaters consider the flow rate. Electric pole heaters are a definite no-no. There are no restrictions if the water is not thermostatic.
| Type of water heater | Suitable For Thermostatic Shower Taps | Recommended |
| Storage Electric Water Heater | Yes | Set the hot water temperature at 55 degrees to 65 degrees for water heaters with a capacity of 40L or more. |
| Air Water Heater | Yes | Water heater with a capacity of 100L or more is set at 55 degrees to 65 degrees. |
| Gas Water Heater | Partial | Water output for domestic use: one kitchen and one bathroom ≥ 12L/min; one kitchen and two bathrooms ≥ 14L/min; one kitchen and three bathrooms ≥ 16L (with common bath ≥ 16L) |
| Wall-hung System Furnaces | Partially | The system furnace in the wall-hung stove needs a storage tank with a capacity of 200L or more before the gas water heater can be used. |
| Wall-hung Dual Purpose Furnaces | Partially | Domestic water output: one kitchen and one bathroom ≥ 12L/min; one kitchen and two bathrooms ≥ 14L/min; one kitchen and three bathrooms ≥ 16L (with a common bathtub main 16L) |
| Solar water heaters | No | Not recommended |
| Instantaneous electric water heaters | No | Not recommended |
Note: The installation of the spout must meet the hot left and cold right facing the wall.
02
Inlet Hole Height
The height of the inlet hole should be ergonomic. There are standards for the range of lift of the shower column. If the inlet holes are low, you will either have to make do with what you have or pay for your own extensions.
If the inlet hole is positioned too high, the shower column will not be installed directly after the installation of the bathroom ceiling. The minimum height of a shower column is normally 90 cm. Some shower columns are not height-adjustable and special attention should be paid to them.
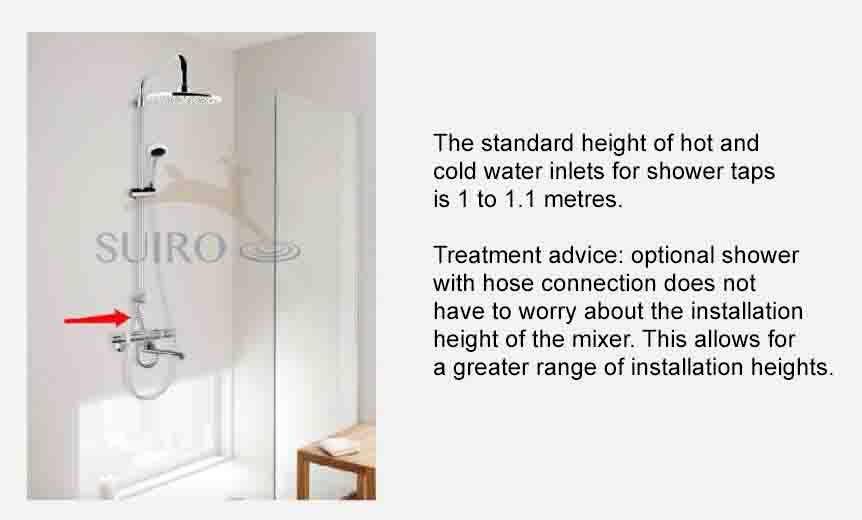
03
Hot And Cold Direction Of The Water Inlet Hole
If a thermostatic mixer is to be used, the standard shower on the market is only adapted to face the wall, with a hot left and cold right inlet. If the reservation is reversed, it is not impossible to have a constant temperature, but a chaotic temperature. The shower is directly scrapped and can only be replaced, or there is only a little to do with an external plumbing cross.
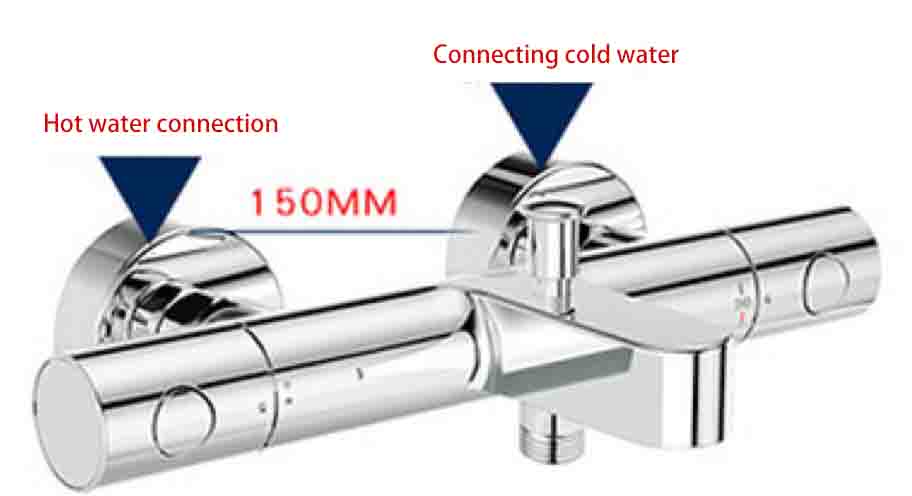
04
Pre-Embedded Length Of The Inlet Pipe
This also has a standard range. If the pre-burial is short, an adapter is required. If the replumbing is too long, the decorative cover needs to be replaced. Some showers with shelves cannot be installed directly.
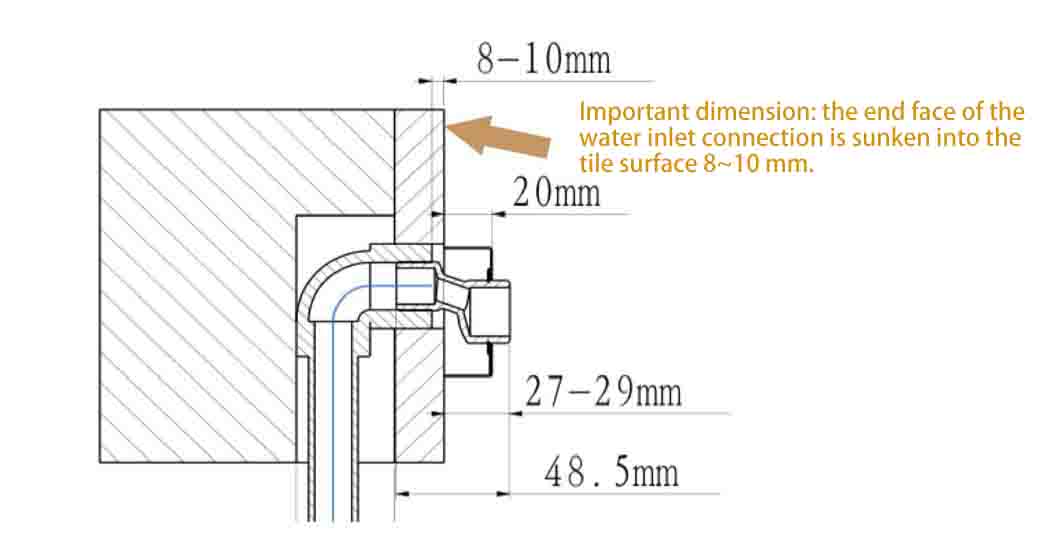
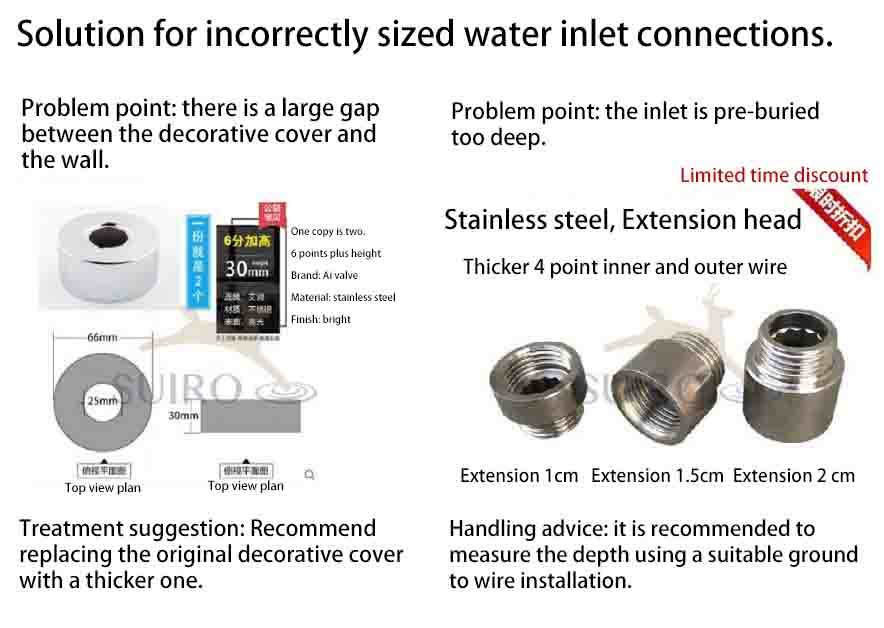
III. Selection Of The Bathtub
Many people will install bathtubs in their homes. There are three points to consider for bathtubs.
1, space.
2, the location of the water
3, water inlet.
01
The Space Reserved For The Bathtub
The space is not only considered for the placement of the bathtub, but also for the entrance space of the bathtub. Many of the popular small deep tubs are now 70cm high. There should be at least 70cm of space at the entrance door. If it is less than 70cm, the bathtub can only go as far as the doorway and then turn around.
02
Downstream Position
Bathtubs come in many beautiful shapes. Some shapes require a high position for the bathtub downstream. If it is not reserved in advance, the site can only cut the bathtub and dig the hole to take the open line.
03
Bathtub Water Inlet
There are three types of water inlets for the bathtub.
1, if it is high wall water, you can match the normal shower tap.
2, If the water comes out of the floor, you can match the independent bathtub mixer.
3, low wall outlet, with tank side mixer. Or side out of the independent bathtub faucet.
IV. The Choice Of Bathroom Cabinets
Bathroom cabinets involving plumbing and electricity are mainly
- Size
- Wall performance
- The location of the drainage outlet
- Consider a water distributor if you have one
- sockets
- Availability of water purification equipment and KitchenAid in the washroom area
01
Bathroom Cabinet Sizes
Bathroom cabinets are long in the customization cycle and many people mention booking. Generally speaking, the price of finished cabinets is lower than the price of customized cabinets, so many people choose finished cabinets. But the finished cabinet size is generally a fixed size 5mm tolerance. Many people have not yet tiled their bathroom cabinets when they are booked and the dimensions are not precise. When the cabinet arrives, it may appear 1cm more or 1cm less. One customer said he couldn’t sleep the whole night before the cabinet he bought was dispatched because the pre-determined size was just right and was worried that it wouldn’t fit.
We had to go through hundreds of posts one by one and pick the biggest one for him to deliver.
02
Wall Characteristics
The characteristics of the wall determine whether to choose a floor or suspended bathroom cabinet. Hanging cabinets have no sanitary dead space, but there are requirements for the wall. If it’s a hollow tile you’ll have to use a floor-to-ceiling bathroom cabinet.
03
Drainage Outlet Location
The position of the drain is generally fine if it is a wall drain. If it is a floor drain, the drain is left too far out and you buy a hanging cabinet, it’s ugly! OCD people say it is hard to accept.
04
Consider A Water Distributor If You Have One
Those with a manifold should give special consideration to the location and size of the manifold. Otherwise, it may not be possible to install it when it arrives.
05
Socket
Many girls do their make-up in front of the bathroom cabinet, which is why many bathroom cabinets are designed with mirror lights. If there is no socket reserved, it will have to take an open line or go to waste.
06
Is There A Water Purifier And A Kitchen Sink In The Wash Area?
Are there separate water purification products and kitchen appliances in the wash area. You read that right, some families who are more sophisticated and don’t have enough space to install a whole house water purifier will install a water purifier in the wash area. If this is the intention you will need to consider the size of the space and the sockets. The same applies to KitchenAid.
If you have to choose between a water purifier and a KitchenAid, I vote for the water purifier. The calcium and magnesium ions, residual chlorine, and heavy metals in water are absolute killers of a girl’s skin.
V. Floors Drains
There are so many floors drains on the market. There is really no such thing as a perfect floor drain that is 100% compatible. So
Floor drains mainly consider a few points.
① Dry area, wet area, open area
② Whether it is displaced or not
③ Whether there is a water storage bay or not
④ The size of the pipe
01
Dry Zone, Wet Zone, Open Zone
The vocation of floor drains is definitely different in dry, wet, and open areas. The first day’s job in the wet zone is to drain water quickly and to prevent odor with the water storage bend.
If you buy traditional deepwater seal water may accumulate. If you use a spring-loaded floor drain, the large daily discharge may affect the life of the floor drain.
Special attention should be paid here to the speed of drainage if your terrace is connected to a room. If the terrace has a floor drain in use, that drainage must come first. On a stormy day, that drainage is not comparable to a shower.
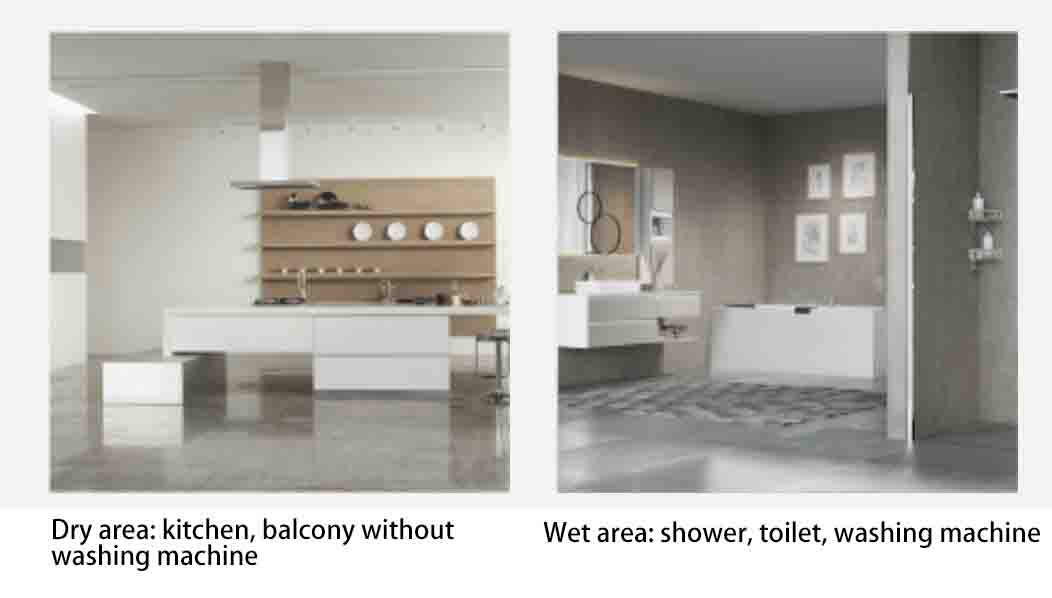
02
Displacement Or Not
This determines the height of the floor drain that the pipes can accept. Ordinary floor drains are usually built-in. If there is a displacement, the height that the pipe can accept is usually within 4cm. Many floor drains are not adaptable and only shallow floor drains are available.
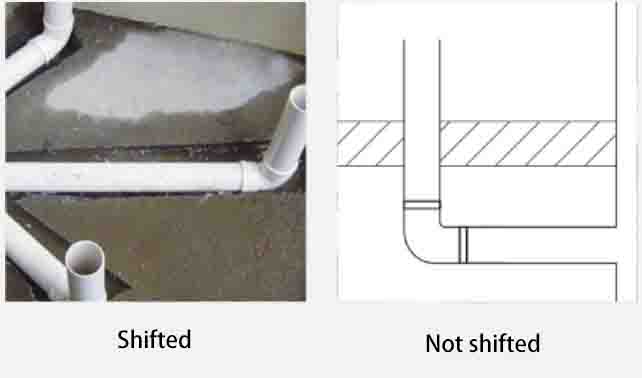
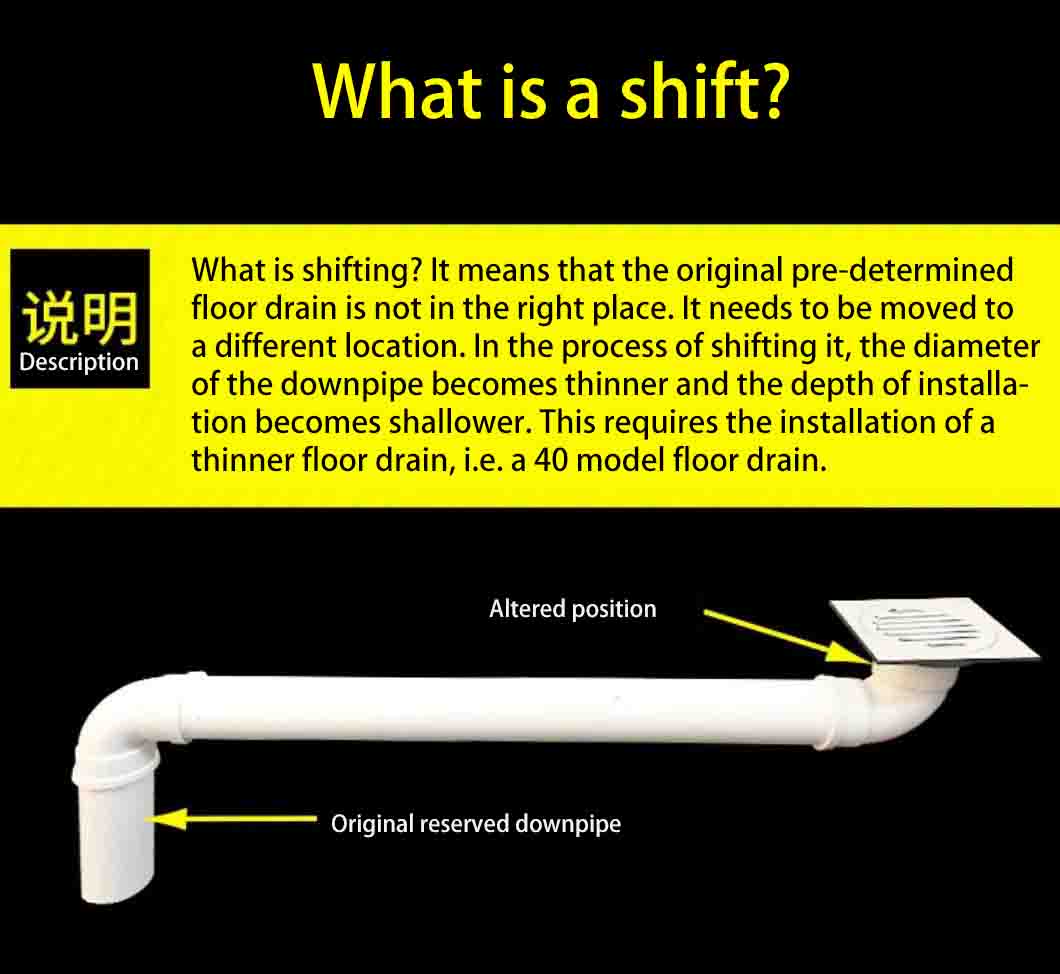
03
Whether There Is A Water Storage Bend Or Not
Whether or not there is a water storage bay determines whether or not the floor drain can rely on the water seal of the pipe to prevent odor. If there is no water storage bend, the floor drain’s first day of work becomes odor control. If not, the smell in your home will definitely be sensational.
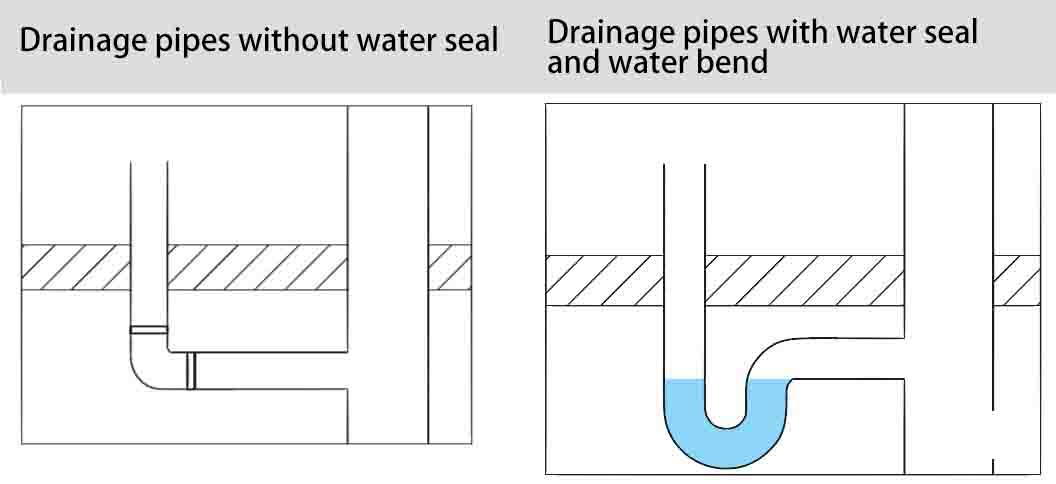
04
How Many Pipe Diameters
The current developer pipe diameter standard is basically 50 mm. But it is not inevitable that the old pipes are only 40 mm, or that the oversized pipes are 75 mm. This requires the purchase of the corresponding interface.
For other small hardware, corner baskets, bath towel racks, shelves, tissue boxes, you basically consider the size and whether to design the socket on it.
 WOWOW Faucets
WOWOW Faucets

