Interior Design Alliance

The owner works as a cost engineer for a real estate company and is busy at work. He hopes to have a separate living space when he returns home, which should be clean, comfortable and warm enough to meet his basic needs.
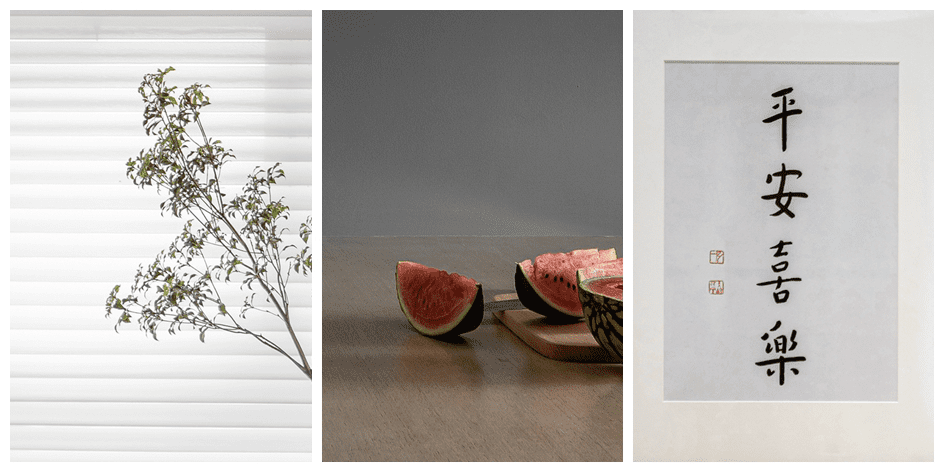
The house was a second hand house with a confusing layout, lack of storage space, cramped kitchen and no separate dining room. We completely rearranged and remodeled the entire house to maximize the usage of each area of the small house and to create a cozy living environment with each space being independent and consistent.
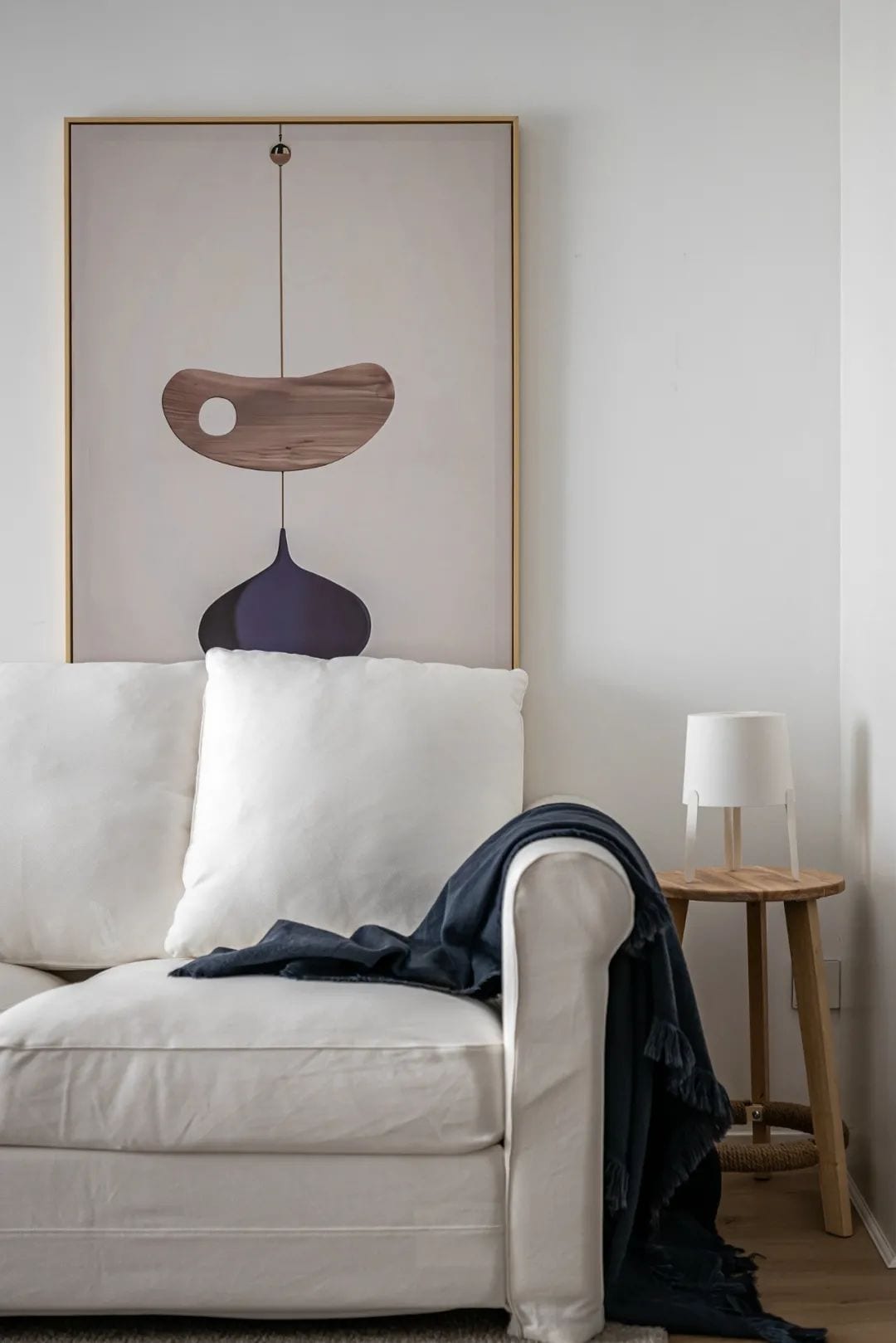
Since there was no natural light in the living room, the original master bedroom area was turned into the living room to increase the light in the entire common area. The decorative lines were then processed to create a simple and tidy space visually.
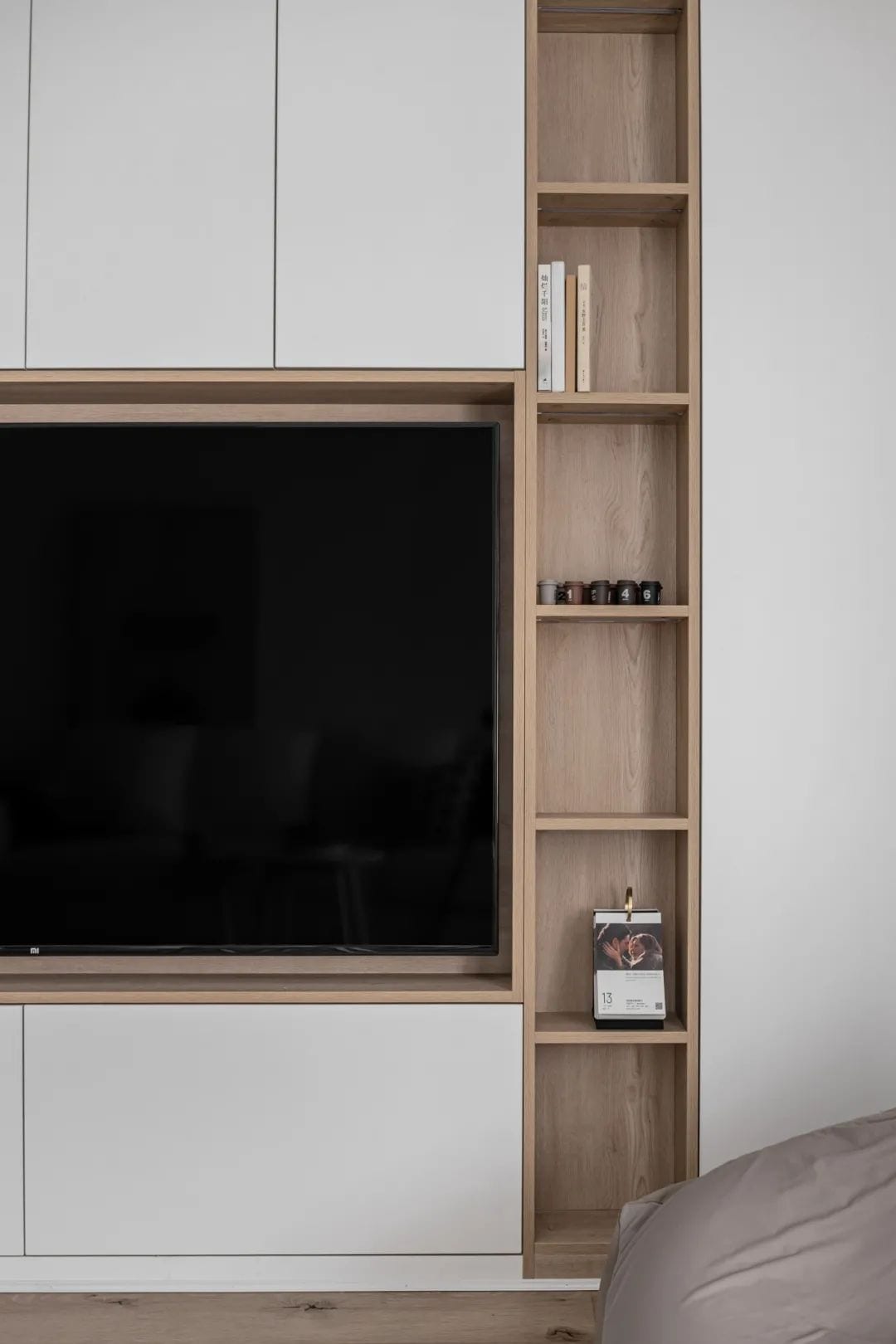
Considering the area of the house is only 60㎡, we hope to increase the storage space without affecting the activity space as much as possible, so we chose the light-colored panel wall locker as the TV wall, the 350mm depth of the locker can fully meet the miscellaneous items placed in the common area, and at the same time, we adopt the 2:8 distribution principle of display and door to achieve a comfortable visual sensation.
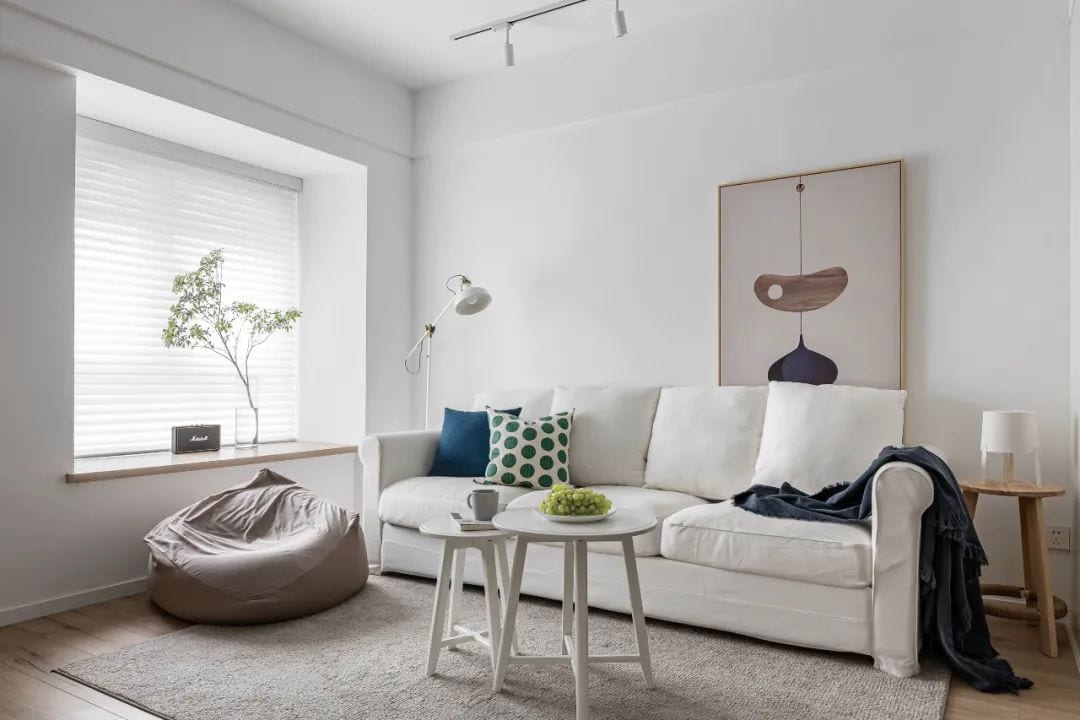
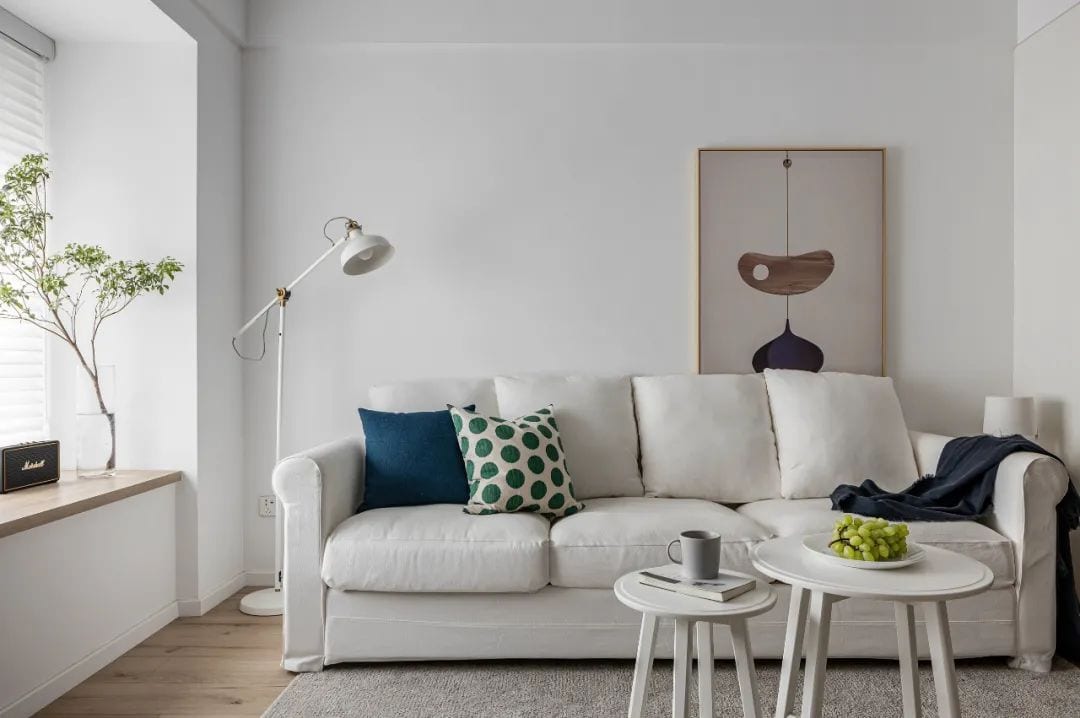
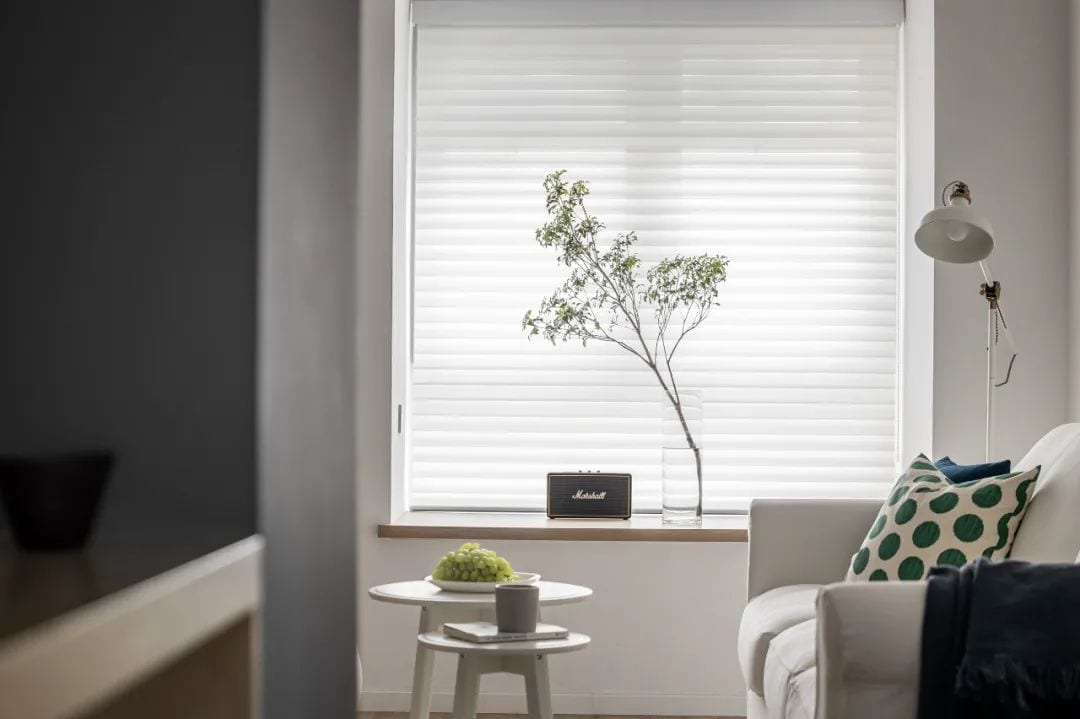
After having bright natural lighting, the white + wood color is mainly used to create a pure and comfortable overall atmosphere from the senses. The choice of simple, soft and small furniture further increases the sense of space, and at the same time makes the mood in the environment more gentle.
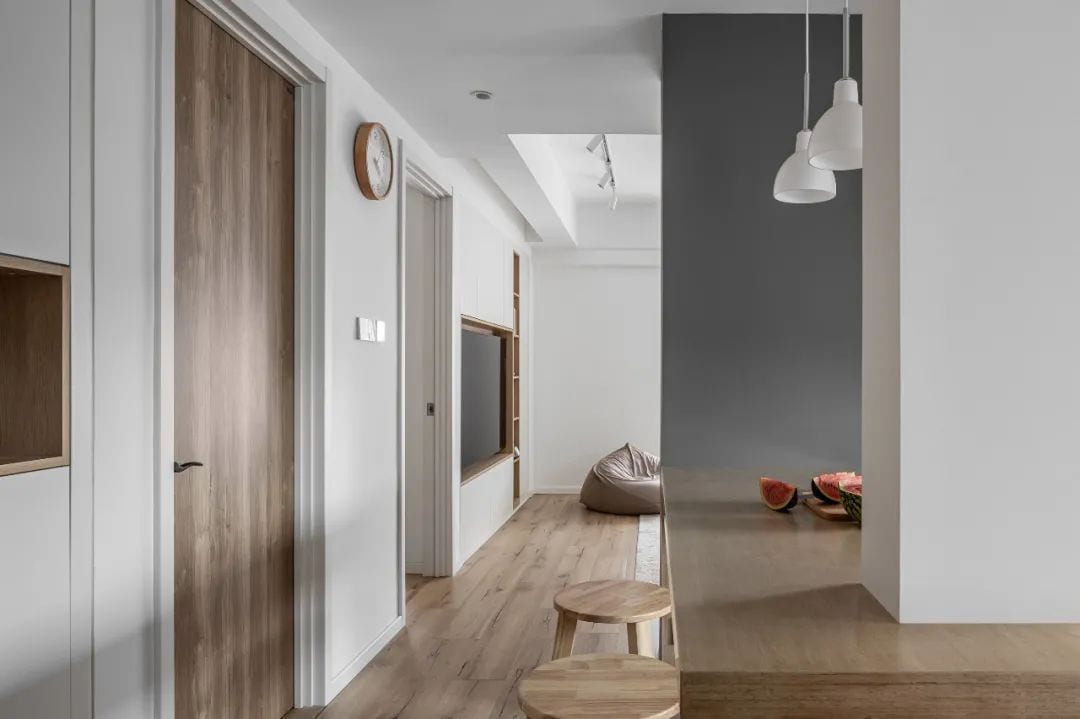
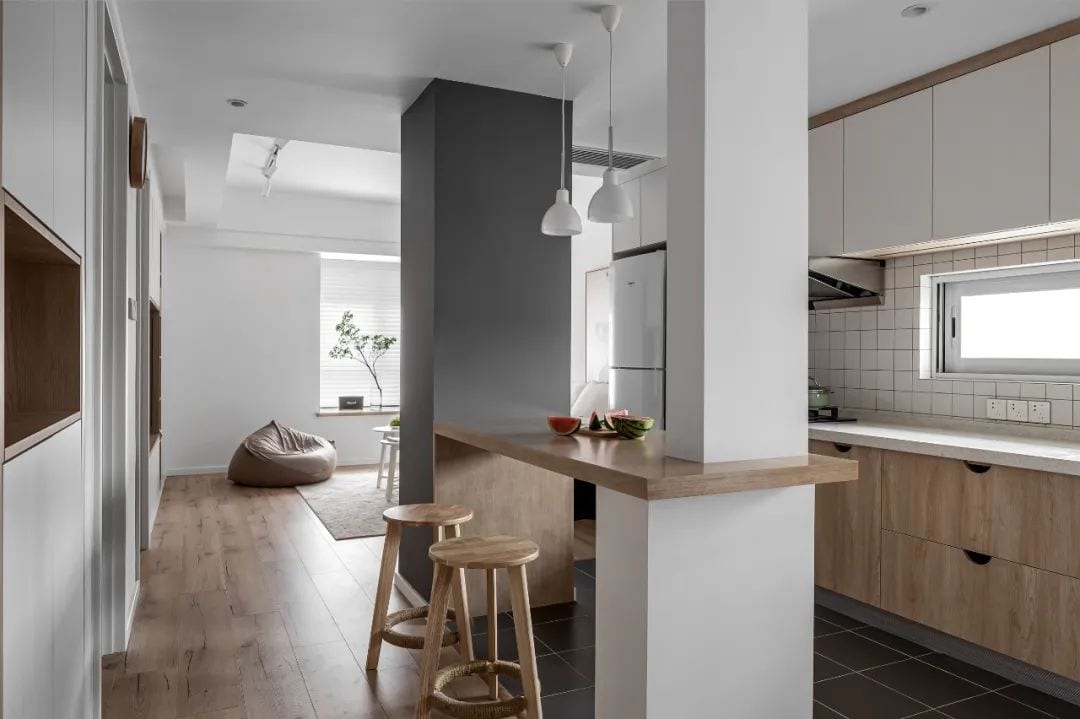
A 50cm high beam between the living room and kitchen hallway was cleverly transformed into an entire storage wall design, incorporating shoe cabinets, multi-functional storage cabinets and TV cabinets into one plane. In this way, we can reduce the overall height of the floor, which is oppressive because the beams are in the middle of the house. Thus, from the beginning of the door, there is a gradual depth of view, the effect of space enlargement.
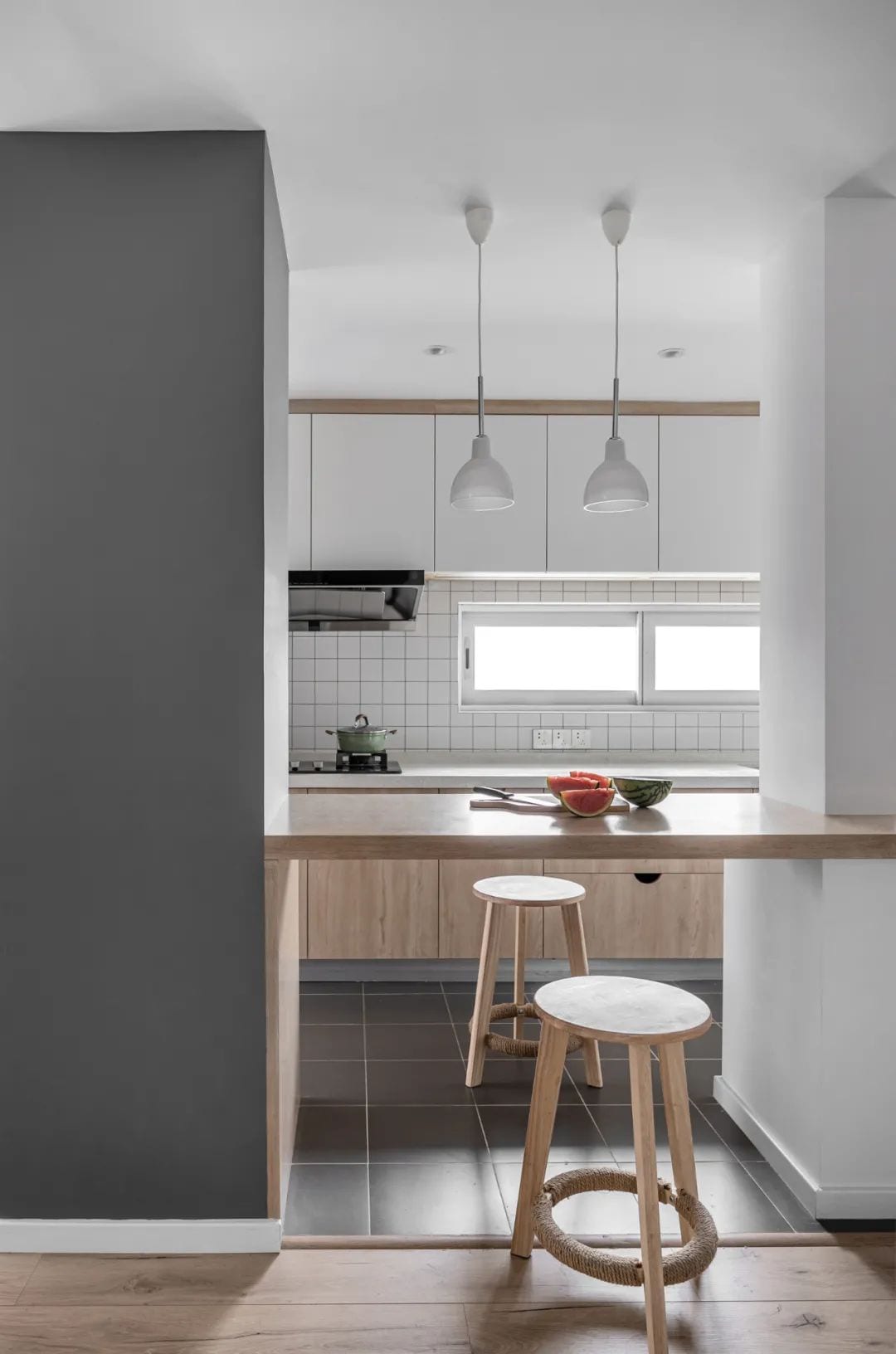
The closed kitchen is opened, and the dining room (bar) is added in the spacious location of the passageway to form a natural and simple LDK, and then the dining room and kitchen are integrated into the living space through the unified decoration of the space, forming a clean and neat common area space dynamic line.
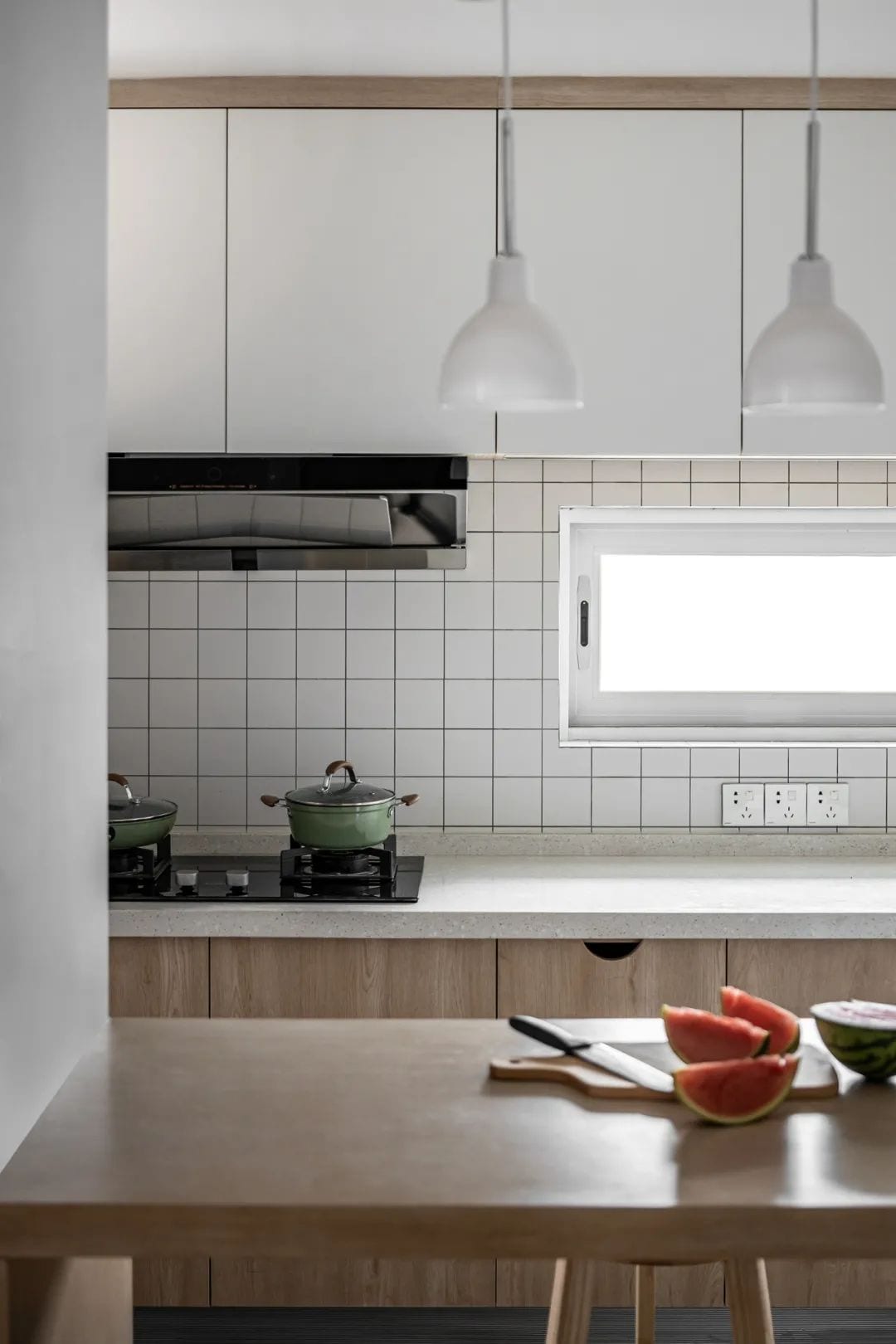
The kitchen and dining room are separated by only one meter, which is the relationship between people and food after a busy life.
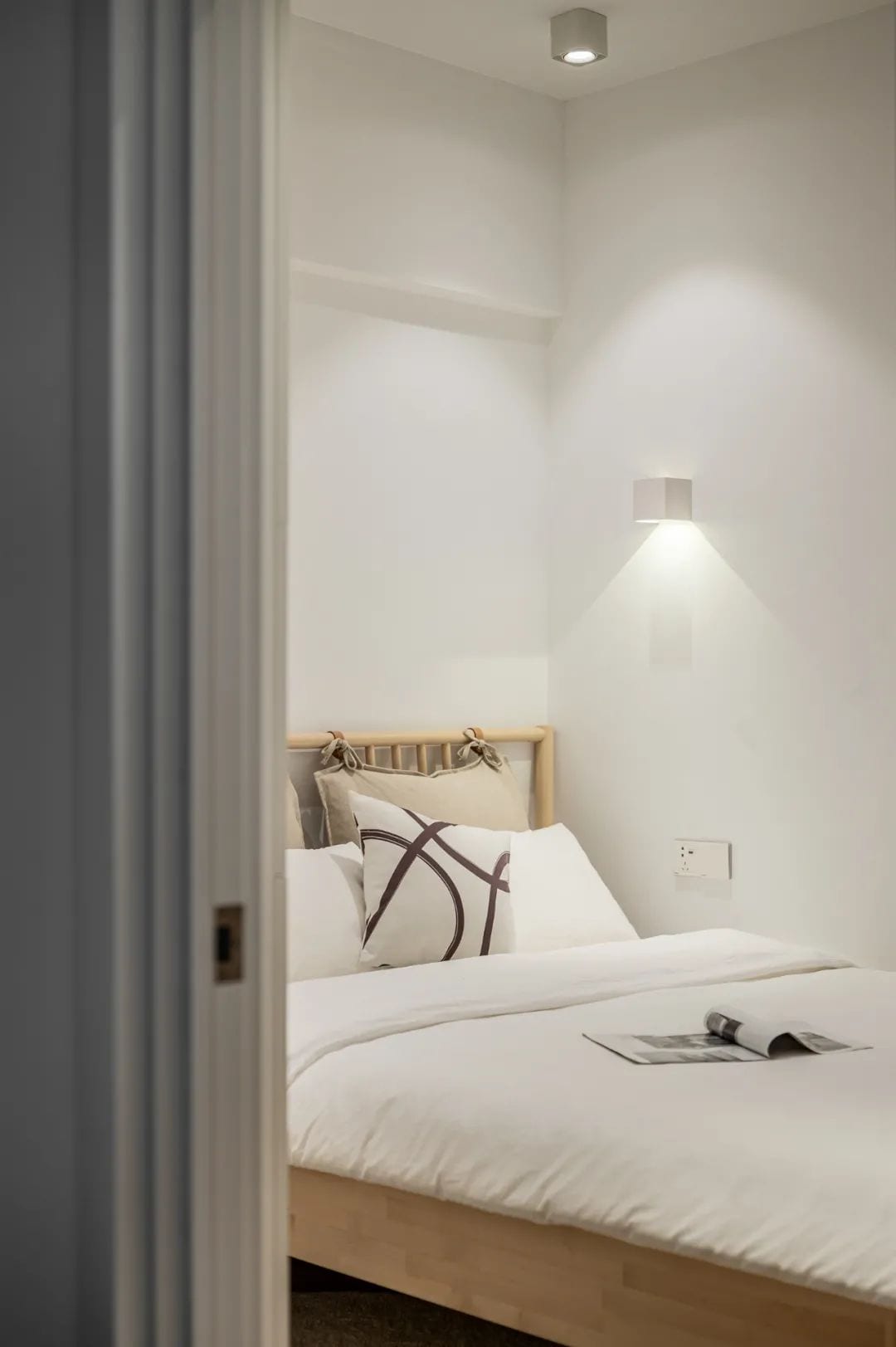
The master bedroom was originally located in the living room, but because of the darkness, a frosted glass partition was used to create a frosted glass wall. This allows some outside light to penetrate, but also maintains the privacy of the bedroom.
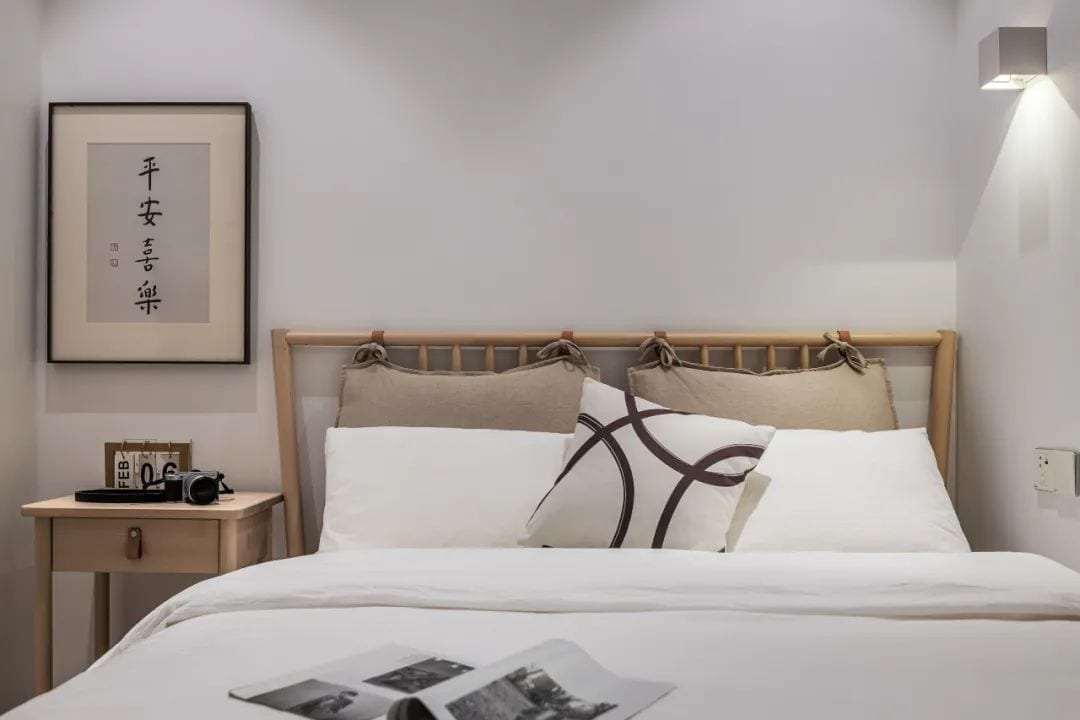
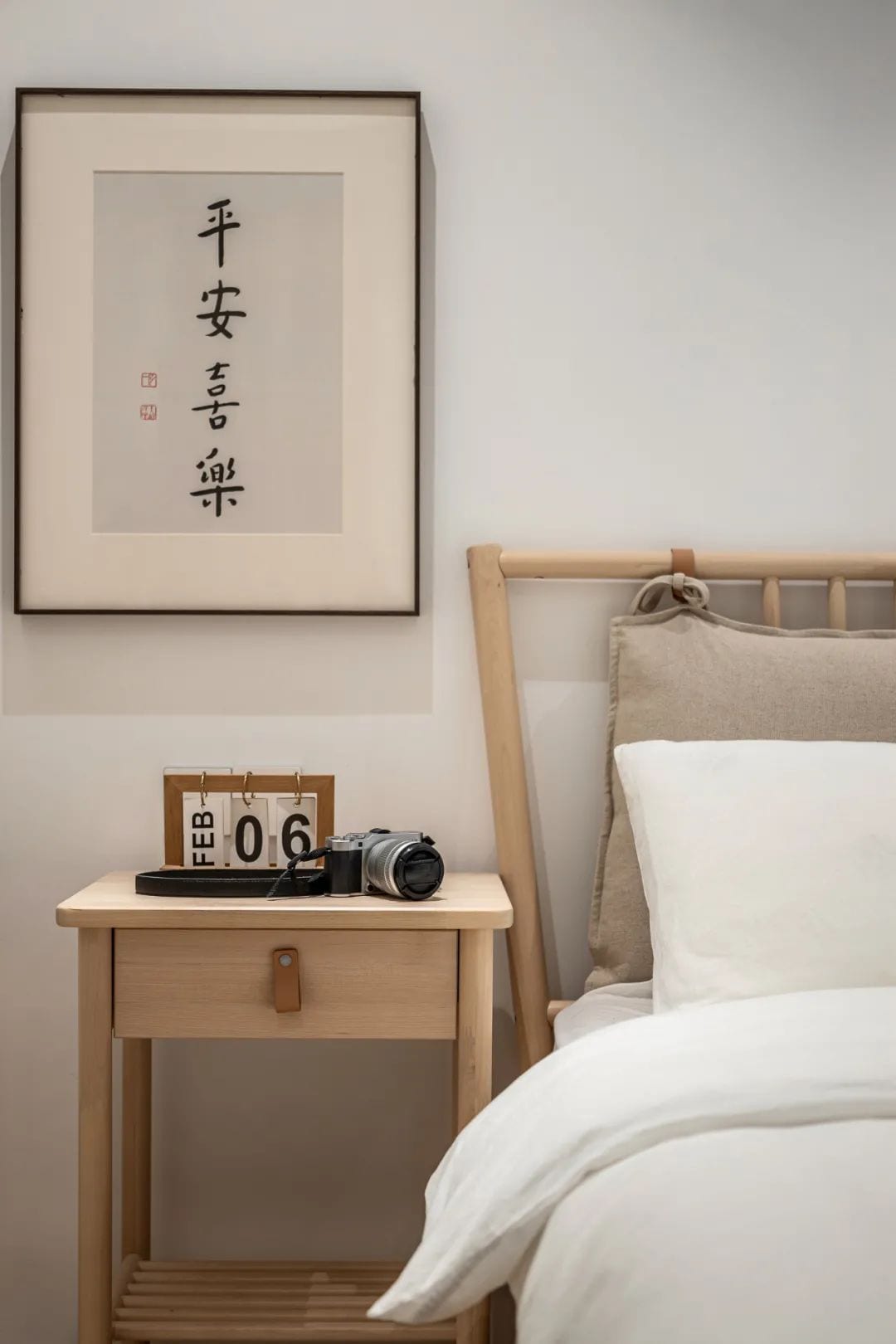
The overall colour palette of the master bedroom is consistent with that of the common areas, with no more elaborate decorations. For the homeowner, a simple, unadorned life is a kind of inner cultivation, and we hope that each space will be a soothing experience for the homeowner when she returns from work.
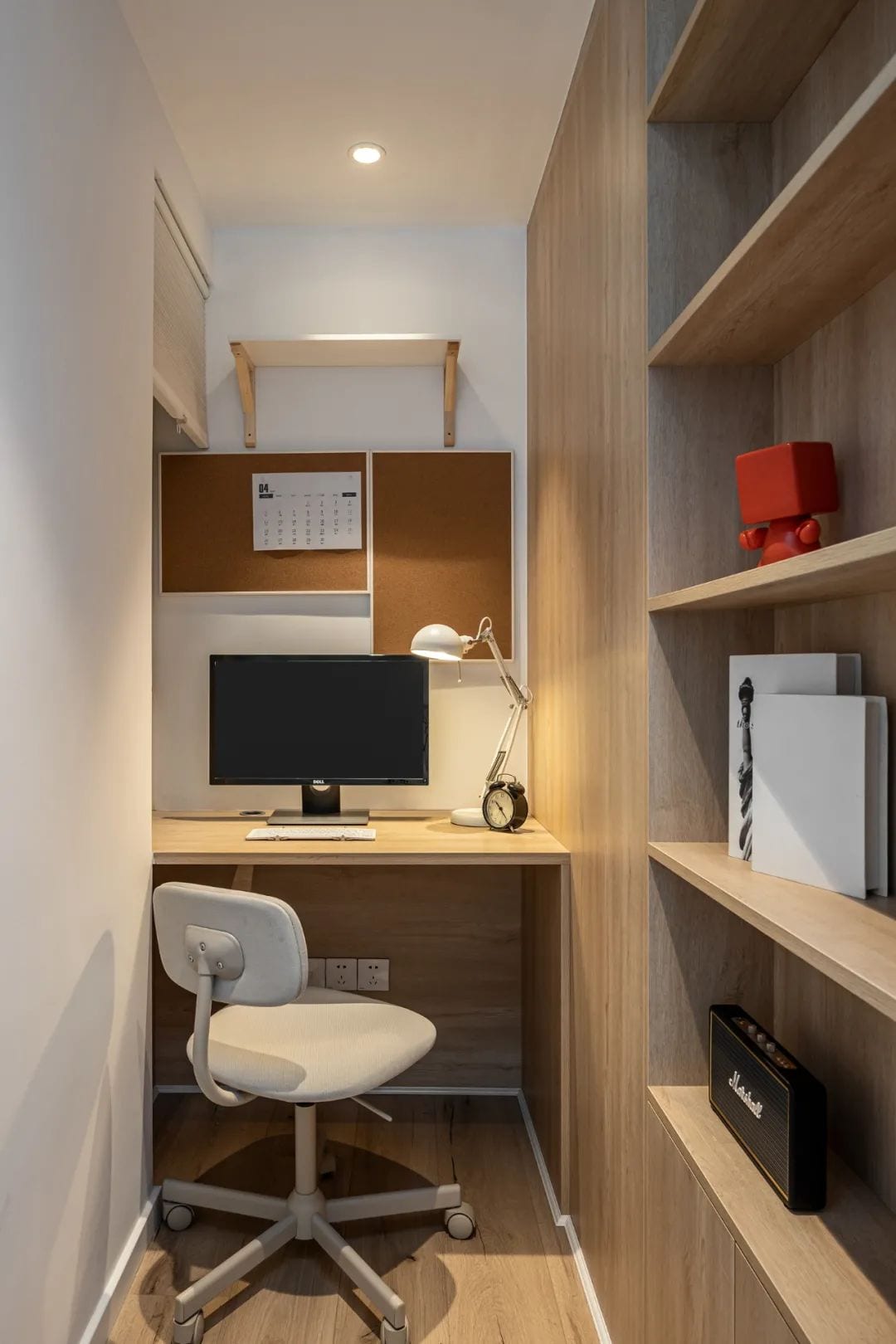
As the owner occasionally needs to work again, we created a separate study space of 2 square meters in the master bedroom next to the cloakroom at the end of the bed.
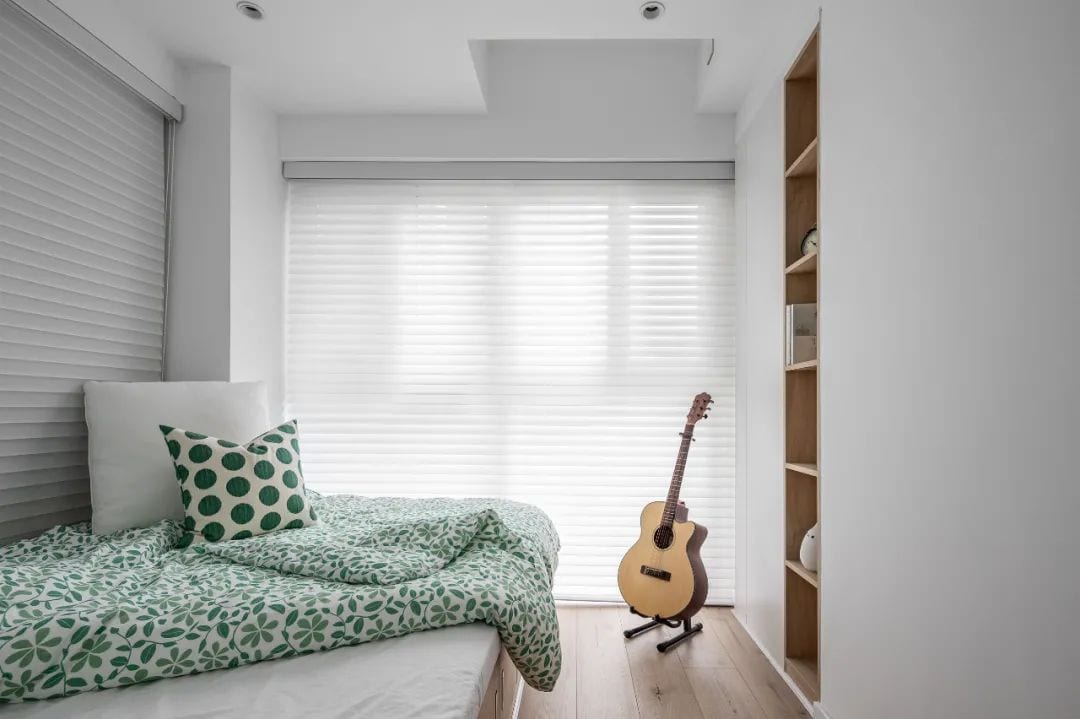
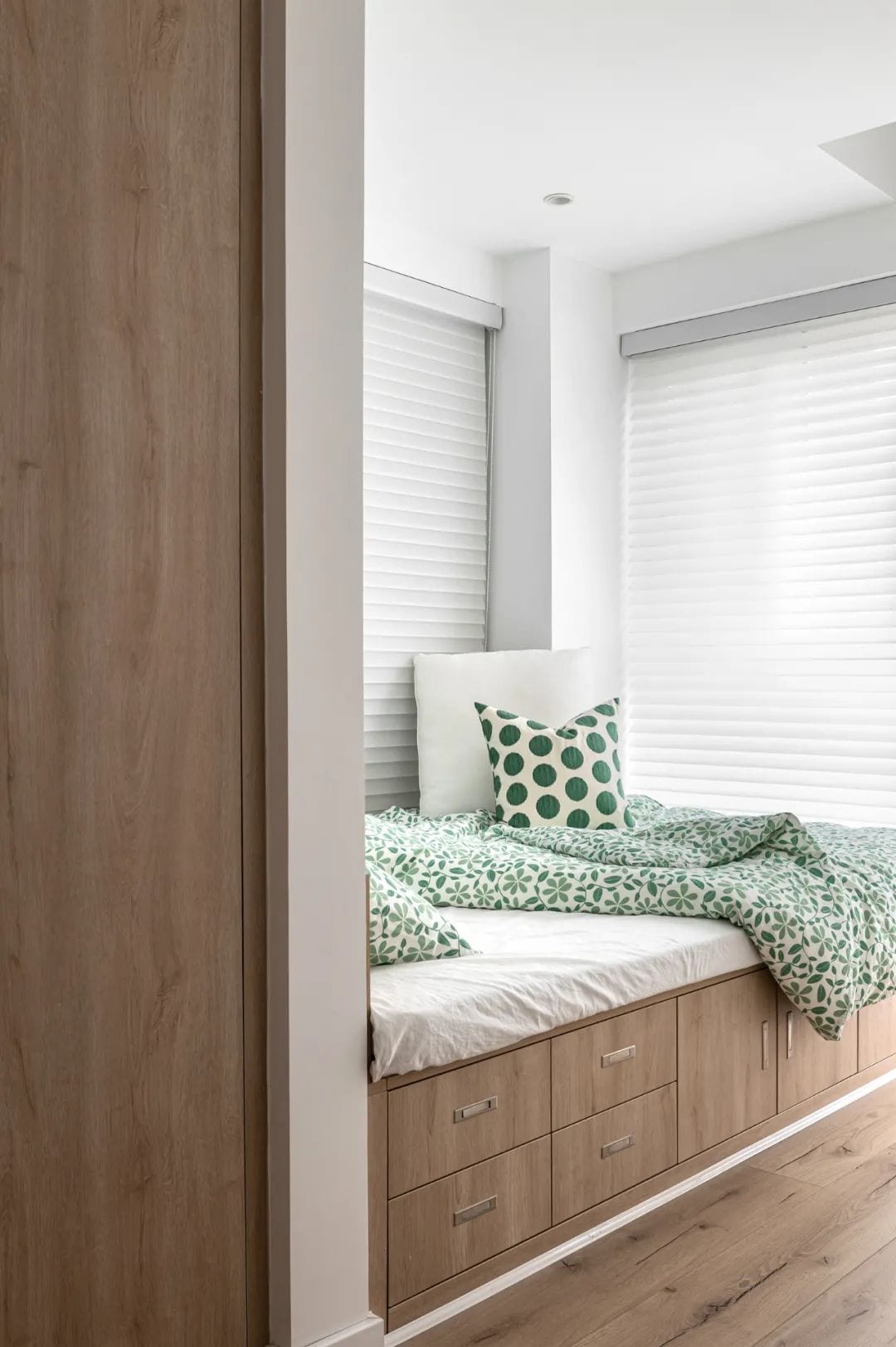
The second bedroom with tatami mats is used by parents or friends for occasional stays, and is designed with a large number of storage units to hide all the unnecessary items.
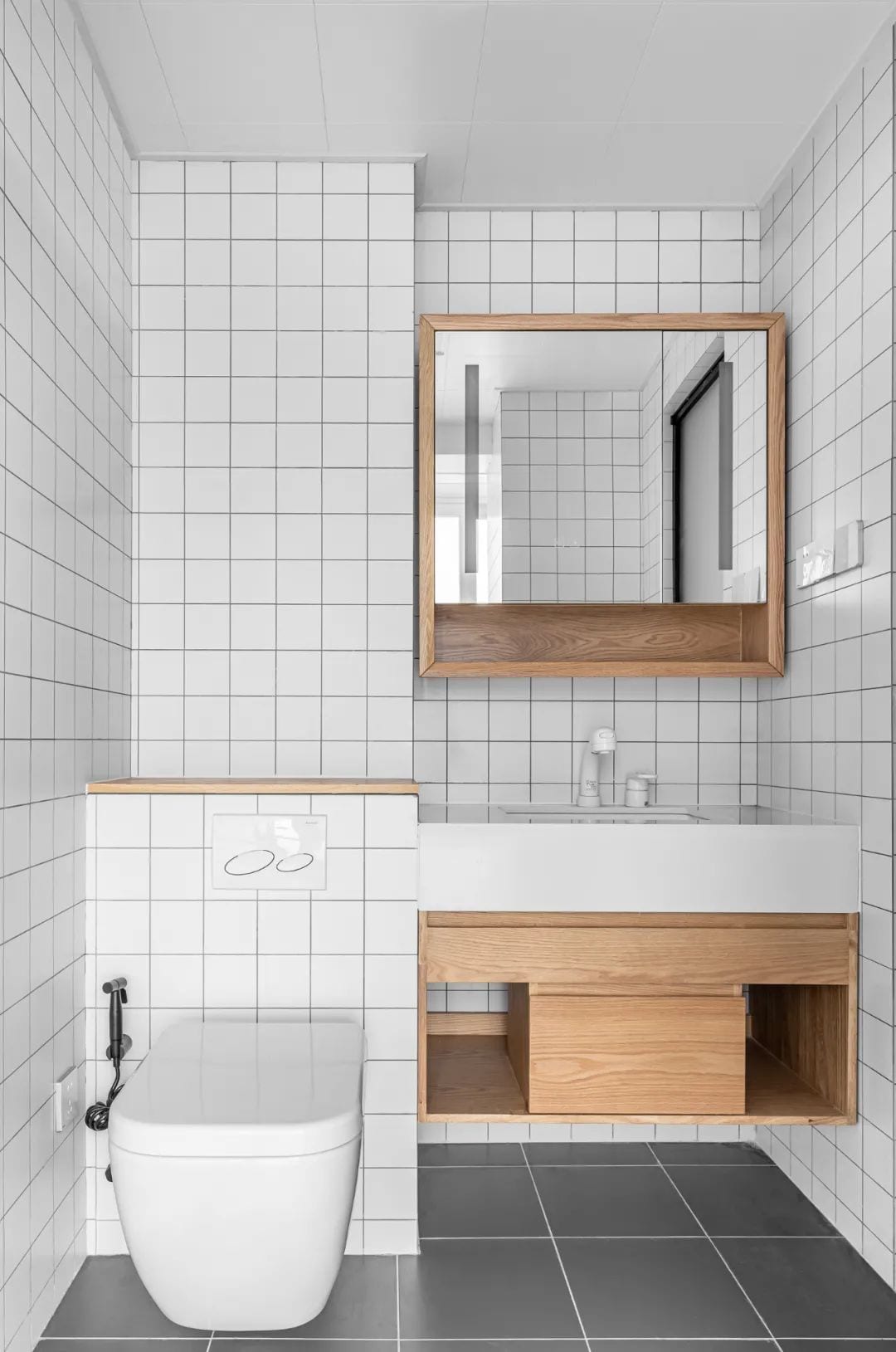
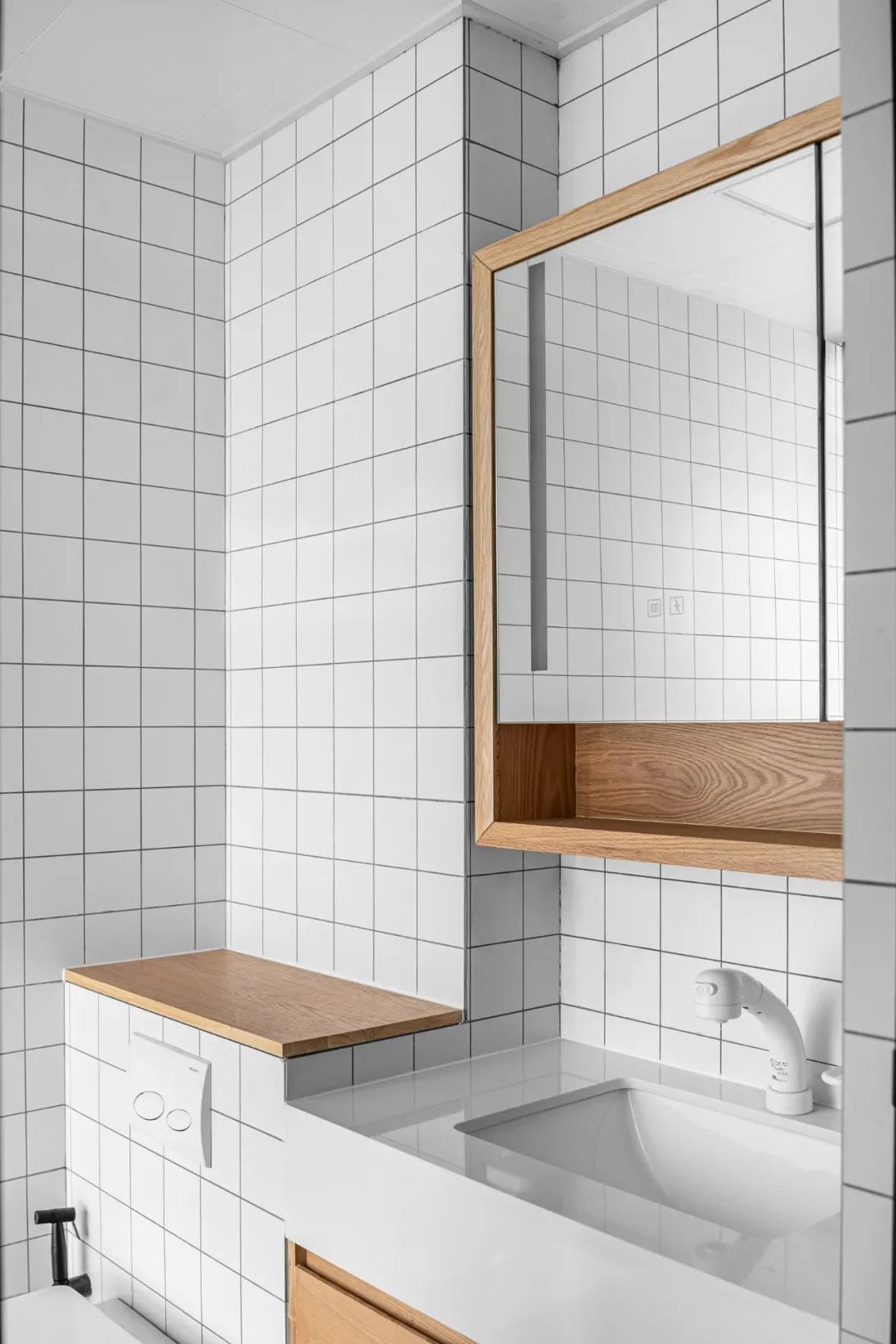
Half of the living balcony is incorporated into the bathroom, with additional shower, vanity and toilet space. The overall design of the wall row, reduce the health of dead space at the same time, the addition of wood color also eliminates the gray bathroom floor to bring the cold feeling.
No matter where you are, people should take a look at themselves, and then face their hearts. This is the first time I’ve ever seen this project.
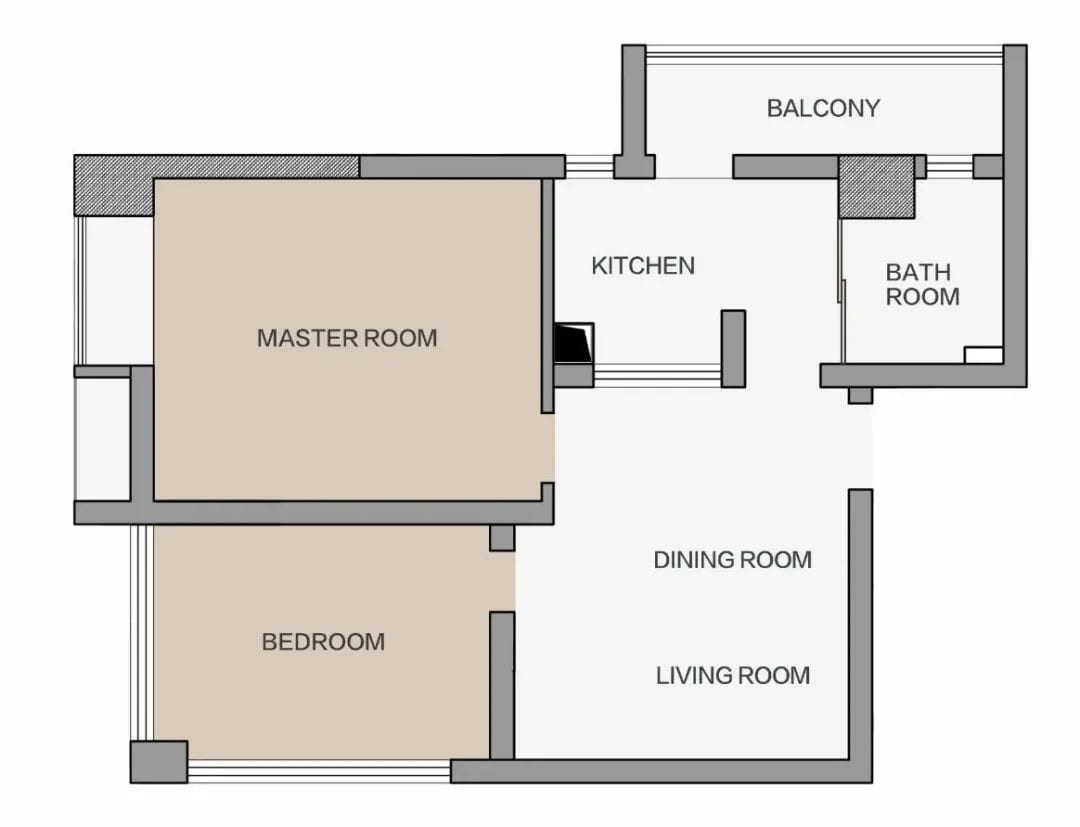
▲The original floor plan
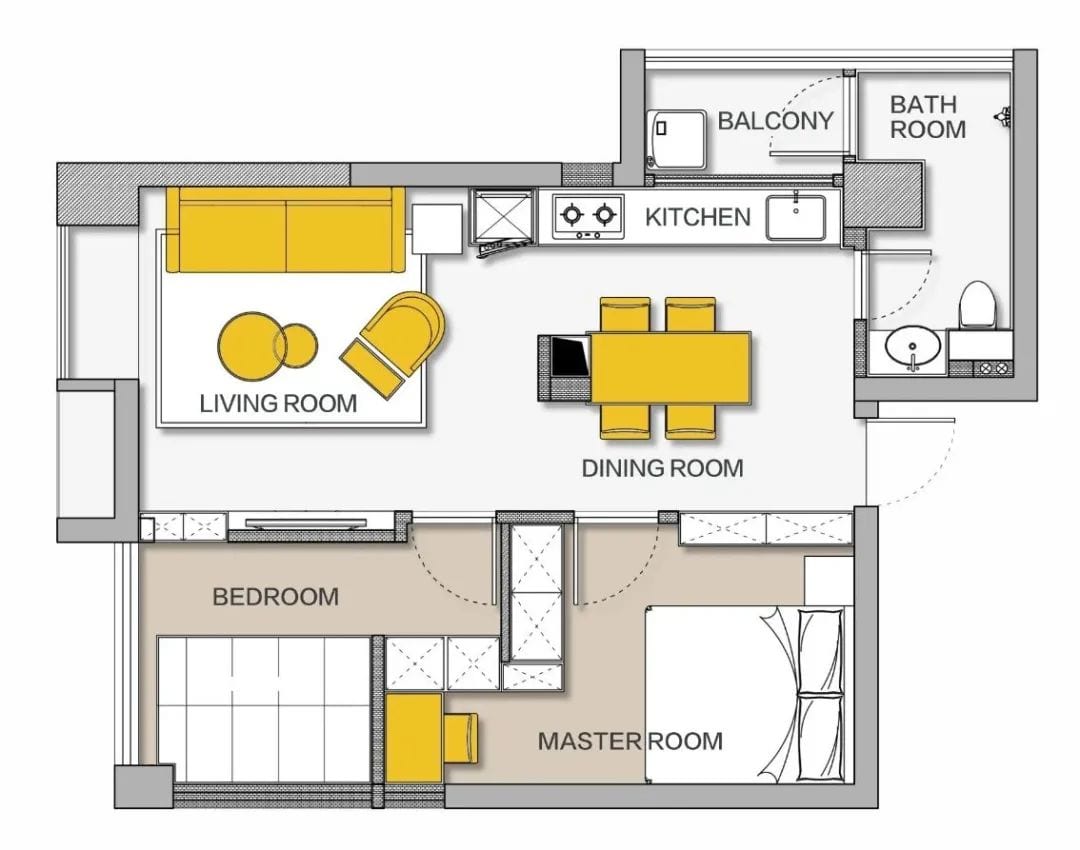
▲Designing the floor plan
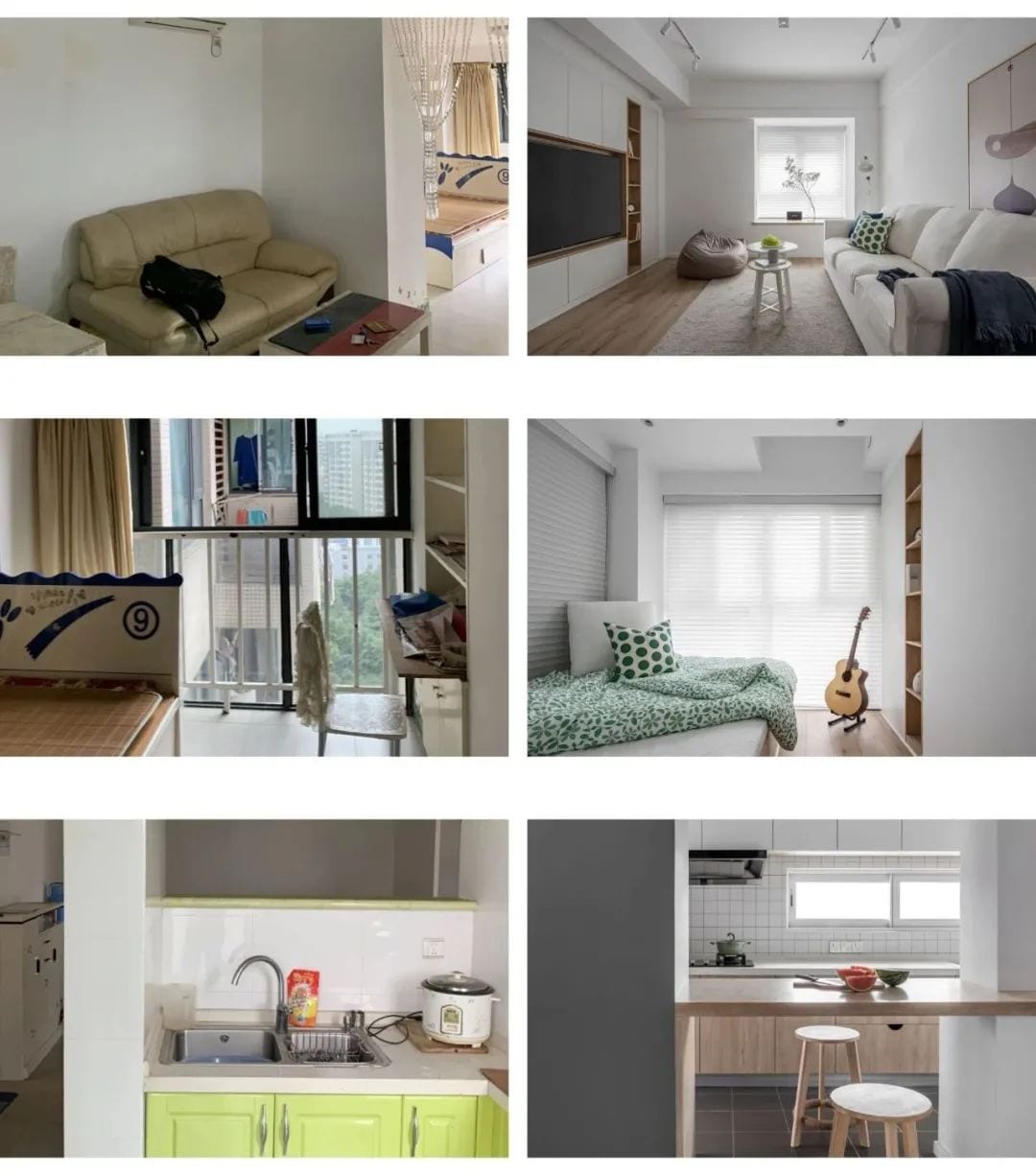
Soft Goods
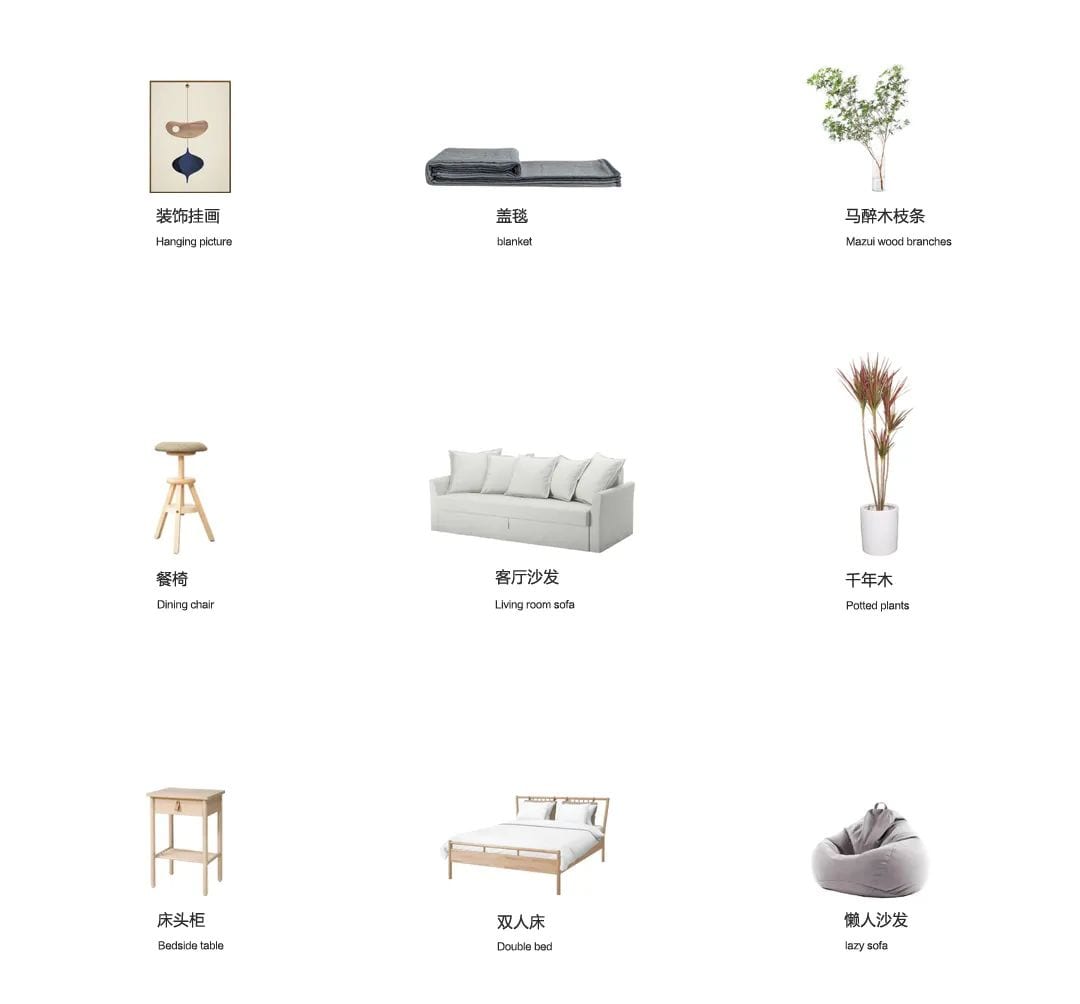
Area:60m2
Style:Nordic ‘
House Type:2 rooms and 1 hall
Price:16w
Service Pattern:Complete Design
Project Address:Chengdu Uke Federal
Design Agency:Chengdu Homfond Space Design

Designer: Yuan Binbin

Founded in December 2013, Chengdu Homfond Decoration Co., Ltd. is a “design-based” home improvement company that specializes in design and construction.
The company focuses on the final result of design and provides interior decoration services, including the design and construction of the entire project and the purchase of main materials and soft furnishings. The service targets are mainly the post-80s and post-90s young people who have a demand for quality of life and value function, value and design value.
The company focuses on the core concept of “design to create the beauty of life”, insists on originality in the past 7 years, and has produced 220+ sets of real cases. As a word-of-mouth home improvement company, we put “customer experience” in the first place and openly accept the transparent supervision of all customers, with a cumulative online reputation of 2000+.
 WOWOW Faucets
WOWOW Faucets





您好!Please sign in